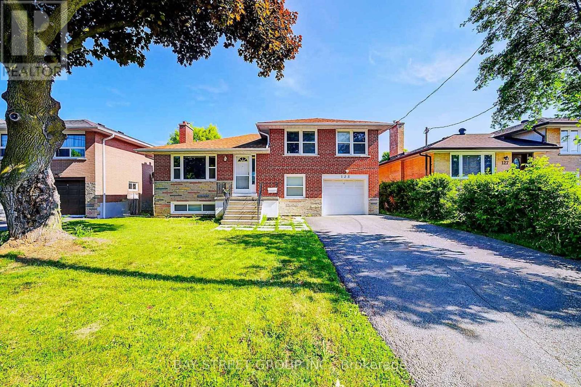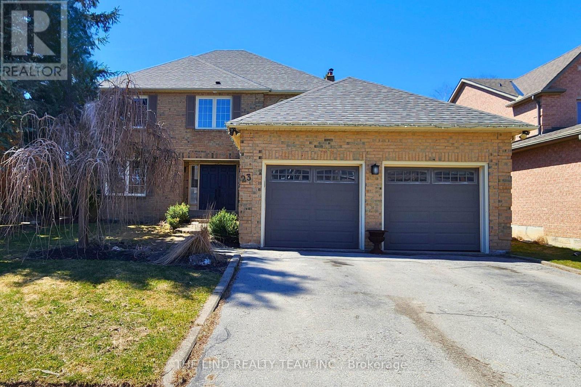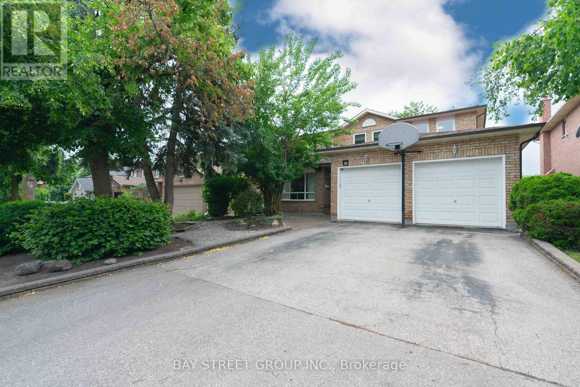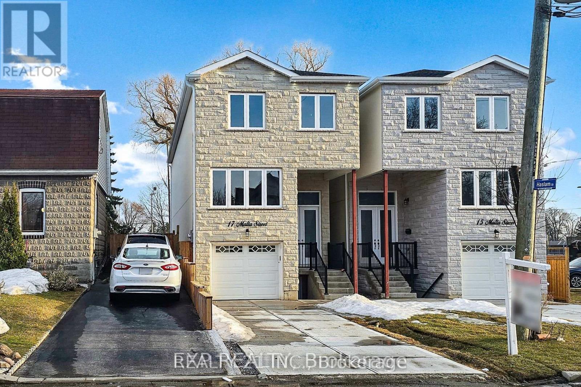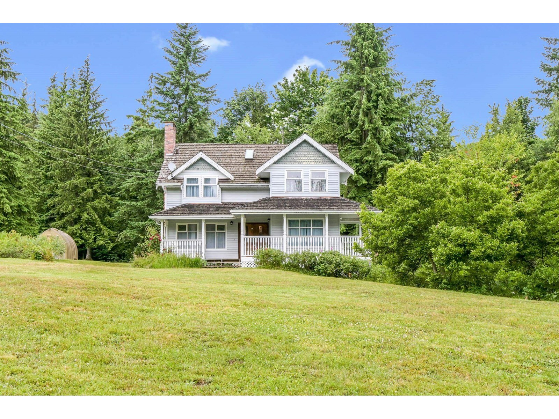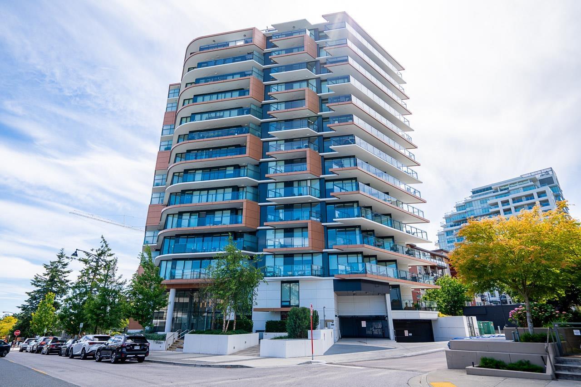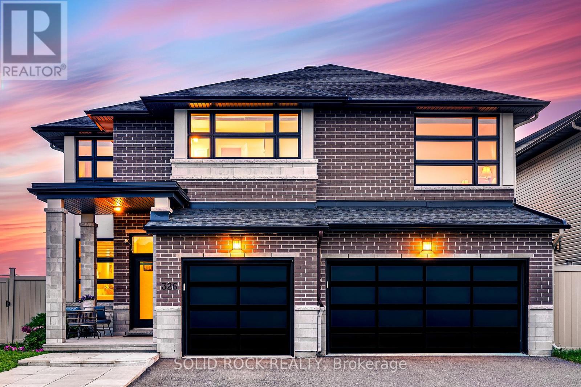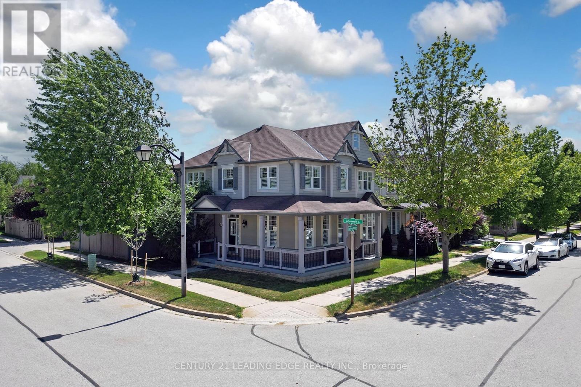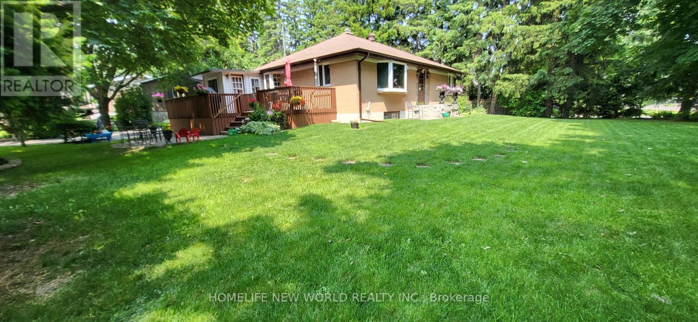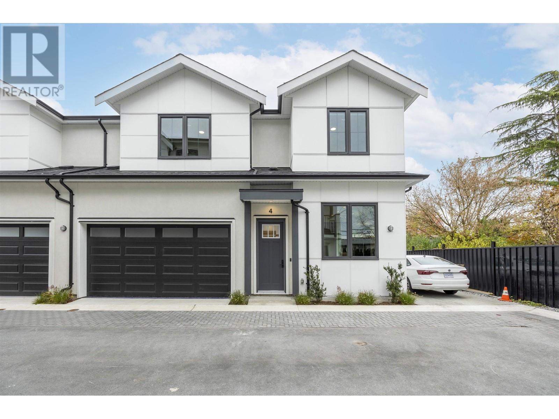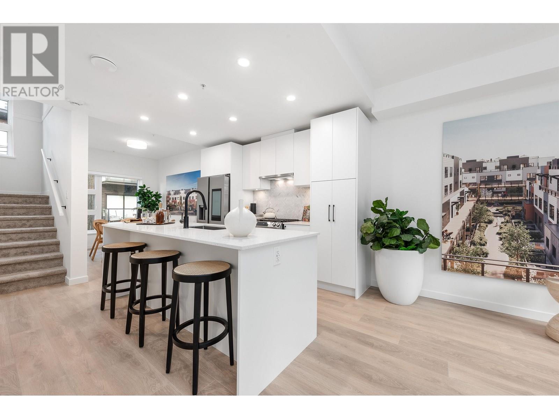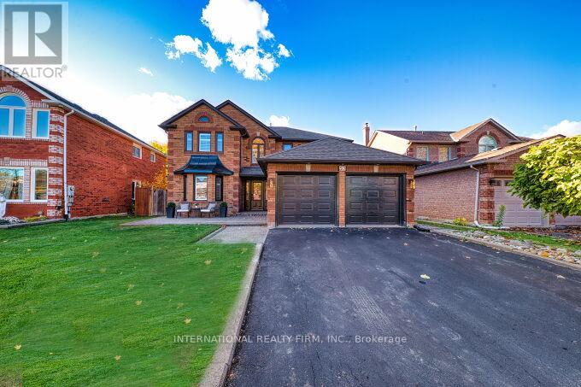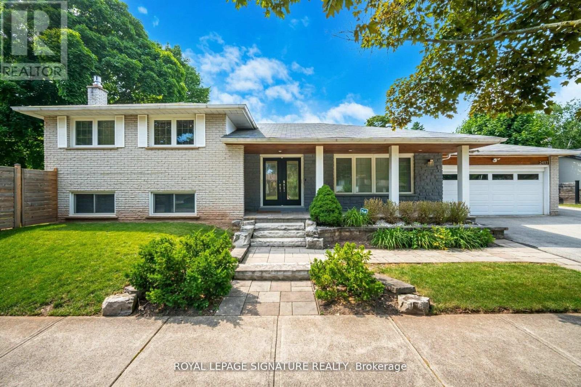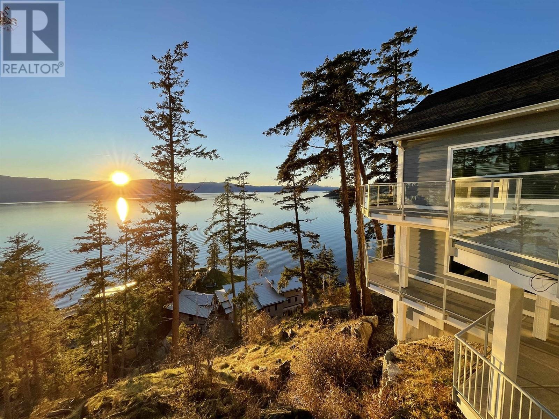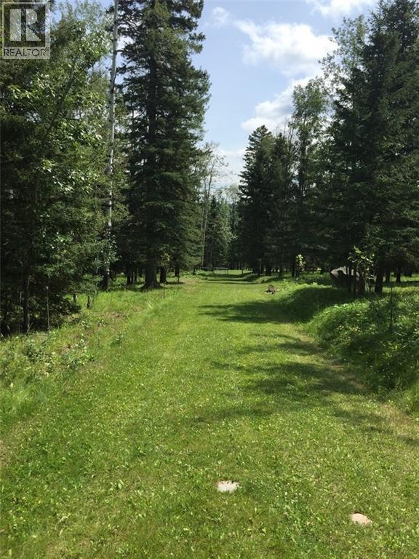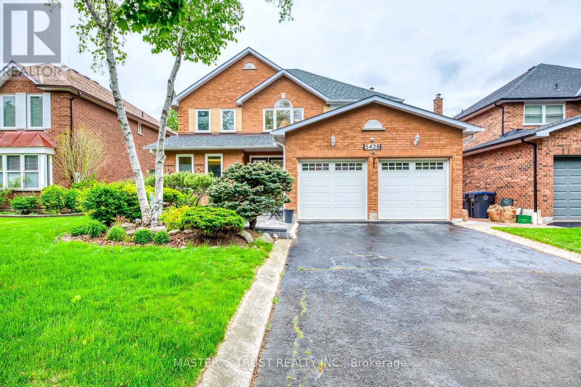9 10611 Gilbert Road
Richmond, British Columbia
Rarely available 2-level, 4-bedroom townhouse in the prestigious Preston complex by award-winning Yamamoto Architecture. This Tudor-style home offers 2.5 bathrooms, radiant floor heating, and an open-concept layout with an impressive 8-ft kitchen island-perfect for entertaining. Thoughtful upgrades include brand new flooring and interior paint (2024). Upstairs features a full-size side-by-side laundry and four generously sized bedrooms. Enjoy the comfort of a full-size, side-by-side double garage(EV)with direct home access. Located in the highly sought-after Maple Lane Elementary and Steveston-London Secondary catchment, and minutes from parks, golf, shops, and amenities. A rare opportunity for spacious, stylish living in one of Richmond´s most desirable neighborhoods. (id:60626)
Macdonald Realty
125 Connaught Avenue
Toronto, Ontario
Fully Renovated Sidesplit 4 home with Quality Upgrades Throughout. Basement and Ground-Level Areas Renovated in 2021, self contained with seperated entrance. The Ground Floor Features an Enlarged Bedroom, Thoughtfully Expanded into the Former Garage Space, Offering a Spacious and Flexible Layout, Ideal for Family Living or Multi-Generational Use. Enjoy Peace of Mind with Full Foundation Waterproofing. Currently Tenanted with AAA Tenants Willing to Stay or Vacate. Two laundries, big backyard. Excellent Opportunity for End-Users or Investors. Located Just Minutes from Yonge Street, TTC, Top-Ranked Schools, Parks & Amenities. A Turnkey Home in One of Torontos Most Desirable Communities. (id:60626)
Bay Street Group Inc.
23 Petch Crescent
Aurora, Ontario
Wow! Value here in demand Southwest Aurora! Quiet, child-safe crescent! 60 ft pool-sized private lot with western exposure! Curb appeal and much more! Updated and upgraded beauty! Double door entry! Refinished spiral staircase! Hardwood floors! Large formal living room with pot lights and cornice moulding! Formal dining room with custom wainscotting and bright picture window overlooking private west exposed lot with mature trees! Big 'gourmet' centre island updated and upgraded kitchen with custom extended cabinetry, quartz counters & breakfast bar table and quality stainless steel appliances! 'Open concept' to spacious family room with ceiling to floor 'wood burning fireplace' & bright picture window! Large primary bedroom with walkin closet and inviting upgraded 5pm ensuite with soaker tub and oversized glass shower! Bright professionally finished lower level with huge 'open concept' rec room - games room combination. Above grade windows, pot lights and 2pc washroom, playroom, den - office - 5th bedroom! Loads of storage too! Fully fenced! (id:60626)
The Lind Realty Team Inc.
20 Tailor Street
Markham, Ontario
Executive Home On Quiet Street *Great school zone. Minutes To Markville Mall, McDonald, Tim Hortons and Chinese super market. Go Train Station, & Highway 407 * S/S Appliances , Hardwood Floors Throughout. (id:60626)
Bay Street Group Inc.
9071 Ryan Place
Richmond, British Columbia
This property located in the South Arm area near the park in a cul-de sac quite area. New houses around. Good investment or rental property , hold and built later. 3 bedrooms upstairs, lower floor has a large rec room. Walking distance to James Whiteside Elementary School, Hugh McRoberts Secondary school. walking distance to South Arm Community Park and recreation. Close to shopping Centre Broadmoor and Richlea Square. (id:60626)
Royal LePage Westside
17 Malta Street
Toronto, Ontario
Custom Built Home in a matured area, Detached House With 4+2 Bedrooms & 5+1 Washrooms, almost 2300Sq in main floor and 2nd floor. Another 700sq basement with 2 bedrooms with legal basement apartment which has a separate entrance huge 3 windows, 1 e-grace window. Each bedroom on second floor has 4 piece attached washroom. Eng-Hardwood Floors All Through, Modern Kitchen With Quartz Counter Top, With Waterfall Island, Kitchen, Dining And Family Room Have 12 Ft high ceiling with lots of windows. Filled with natural lights. Hot water tank is owned, which will save monthly $40/50. (id:60626)
Realty 21 Inc.
33845 Richards Avenue
Mission, British Columbia
OPEN HOUSE JULY 6TH 12:00-1:30 Charming Family Home on 4.87 Private Acres - Close to Town! This well-built home offers the space, comfort, and flexibility your family needs. Step inside to a spacious main floor featuring a warm oak kitchen with plenty of cabinet space and a convenient pantry. The adjoining dining room flows into a large, inviting living room-ideal for family gatherings. Gleaming hardwood floors add timeless charm and durability. Upstairs, you'll find four generous bedrooms-perfect for a growing family. A drop-down ladder leads to the attic, providing a fun hideaway for kids or great additional storage space. The unfinished basement offers a separate entry and is ready to be transformed into a rec room, suite, or extra living space. Solid 2x6 construction ensures lasting quality throughout. Outside, the lush, forested backyard is a child's paradise, perfect for nature adventures! Neighbouring 9.75 acre property is also for sale (33875 Richards) explore potential of combined subdivision project! (id:60626)
Homelife Advantage Realty (Central Valley) Ltd.
707 1439 George Street
White Rock, British Columbia
SEMIAH BUILT BY MARCON. THE PERFECT BUILDING IN THE PERFECT LOCATION! OVER 1475SF OF LIVING SPACE WITH AN INCREDIBLE VIEW OF THE OCEAN! This is a beautiful MODERN HOME WITH CLEAN LINES AND OPEN SPACE. Enjoy the large BALCONY, the perfect place to entertain. This is a 2 BED AND 2.5 BATH home with the PRIMARY BEDROOM having access to the balcony! Well appointed with ENGINEERED HWD FLOORING, CUSTOM CABINETRY, QUARTZ COUNTERTOPS, LARGE ISLAND, HIGH END APPLIANCES W/GAS STOVE, AND AIR CONDITIONING. Home comes with 2 SIDE BY SIDE PARKING STALLS & 2 STORAGE UNITS. Walk to the beach, transit, and a wide array of daily amenities. You will absolutely love this home! (id:60626)
RE/MAX 2000 Realty
326 Memorial Grove
Ottawa, Ontario
Welcome to this rarely offered Urbandale Madison model, perfectly situated on an oversized corner lot in one of Ottawa's most sought-after Riverside South. This vibrant neighborhood is a hub of opportunity, known for its LRT station, which makes commutes to downtown a breeze, skipping traffic and embracing convenience. Top-rated schools abound, including St.Jerome, St. Francis Xavier and Merivale High School, which offers IB program, as well as new secondary school. French school option is nearby. Surrounded exclusively by quality single-family homes, this property enjoys the golden distance across from a park close enough to enjoy the view, yet set back from the noise. Outdoor lovers will appreciate easy access to Chapman Mills Conservation Area, Jock River Landing for boating/fishing, and a growing list of shopping plazas and future amenities. This home showcases the craftsmanship and energy-efficient design that Urbandale is known for. The 3-car garage and 6-car driveway, extraordinary corner yard with premium fencing, offer space, privacy, and flexibility for outdoor opportunities like a pool or gazebo. Inside, soaring 18-ft cathedral ceilings and double-height windows flood the main living area with light. A fully upgraded kitchen with walk-in pantry, perfect for cooking and entertaining. A main floor office, mudroom/laundry room combo ideal for large or busy families. Curved staircase leading to the second level with 10-ft ceilings in the primary bedroom, abundant natural light, and luxurious ensuite. Jack-and-Jill bathroom connecting Bedrooms 4 & 3. A second ensuite, perfect for multigenerational living or guests. Beautiful park views from multiple rooms. The fully finished basement features a full bathroom and large rec room. Partly finished huge storage, and a versatile space for your future gym, hobby, or extra bedroom. This is more than a home; it's a lifestyle upgrade combining prime location, space, smart layout, and energy saving. (id:60626)
Solid Rock Realty
27 Rocking Horse Street
Markham, Ontario
Welcome to 27 Rocking Horse Street-A Rare Corner-Lot Gem in Cornell, Markham Nestled on a sunlit premium corner lot in the heart of Cornell, this elegant detached home offers approx. 4,000 sq. ft. of beautifully designed living space including a professionally finished basement-perfect for growing or multi-generational families. Featuring one of the area's most sough-after floorplans, this home combines spaciousness with flexibility. Enjoy a bright open-concept layout with rich hardwood floors, crown moulding, pot lights, and California shutters through-out. The executive of chef's kitchen includes granite counters, centre island with breakfast bar, and a custom backsplash-ideal for both daily living and entertaining. Upstairs boasts four generously sized bedrooms, including a sun-filled primary retreat with a 4-piece ensuite. A large family room and den provide space for work, play, or relaxation. The finished basement adds further versatility for recreation or a home office setup. Located within top- ranked school zones, (Rouge Park PS, Bill Hogarth SS, St. Joseph Catholic PS and just minutes from parks., Cornell Community Centre, Markham- Stouffville Hospital, and the G/Viva transit hub. Easy access to Hwy 407 and only 15 minutes form York University's upcoming Markham campus. A home that blends light, space and thoughtful design-27 Rocking Horse a rare opportunity in Cornell not to be missed. (id:60626)
Century 21 Leading Edge Realty Inc.
12 Riverview Road S
Markham, Ontario
A rare chance to build your dream castle on a huge flat lot with mature trees providing shade and tranquility. Just steps from milne park conservation area and pathway system, surrounded by magnificent homes. A quiet area this charming rustic house currently on the lot can be lived in or rented. Dont miss the rare opportunity! , high eff furnace (2020) central vac, shelving in utility/furnace room garage attached to house by enclosed porch. close to all amenities, hospital library hockey rink shopping Roy Crosby school yet still a quiet peaceful family friendly neighborhood. (id:60626)
Homelife New World Realty Inc.
1105 - 608 Richmond Street W
Toronto, Ontario
This isnt just a condo. Its your front-row seat to the best of King West living. Located on the 11th floor of The Harlowe, this rare three-bedroom, two-bathroom suite offers the perfect blend of industrial-inspired design and modern luxury. With Aprox. 1700sq.ft. of total living space (Including Terrace), this sun-drenched home is built for both quiet moments and unforgettable gatherings. Inside, the open-concept layout is framed by 9-foot exposed concrete ceilings and floor-to-ceiling windows, creating a bright and airy vibe. The chefs kitchen is equipped with a gas range and sleek cabinetry, setting the stage for dinner parties. The primary retreat offers a true escape with double walk-in closets and a 5-piece spa-inspired ensuite that feels like your own private sanctuary. Step out onto the expansive south-facing terrace, designed for year-round enjoyment with a BBQ hookup. Whether its morning coffee or evening cocktails, this is your space to soak up the city skyline. Enjoy exclusive access to The Harlowes coveted amenities and then step outside into the vibrant energy of King West. From trendy cafes and speakeasy bars to designer boutiques and top-tier restaurants, the citys heartbeat is always within reach.One parking space and 2 expansive lockers complete the package. This is more than a home its a lifestyle. (id:60626)
Royal LePage Signature Realty
5308 Upper Mission Drive
Kelowna, British Columbia
Welcome to 5308 Upper Mission Drive—an exceptional 4 bed, 4 bath home on 1.4 private acres in one of Kelowna’s most desirable neighborhoods. This beautiful property combines luxury, privacy, and flexibility with a stunning in-ground pool, a self-contained suite, and zoning for a carriage home—offering endless possibilities for multi-generational living or future development. Inside, the home boasts a bright, open-concept layout with large windows, hardwood flooring, and quality finishes throughout. The kitchen is a chef’s dream with custom cabinetry, quartz countertops, and seamless flow into the living and dining areas—perfect for entertaining or relaxing with family. Upstairs, spacious bedrooms offer comfort and stunning views, while the lower level features a full suite with separate access.Step outside to your own backyard oasis, complete with a saltwater pool, generous patio space, and mature landscaping that provides the ultimate in privacy. RV and boat parking abound. Located minutes to top schools, wineries, hiking, and the lake, this home is the full package for those seeking lifestyle and investment potential in the Upper Mission. (id:60626)
Stilhavn Real Estate Services
4 9500 Garden City Road
Richmond, British Columbia
Experience luxury in this meticulously crafted duplex-style home, showcasing thoughtful finishes throughout. With 11' ceilings on the main floor and 10' on the second, this bright and spacious living area features floor-to-ceiling folding balcony doors. The deluxe kitchen includes a waterfall marble island, Fisher & Paykel appliances, Kohler faucet, custom wood cabinets, and a high-efficiency Fotile hood fan. The ground-floor bedroom has rough-in plumbing ready for added flexibility. The primary suite boasts a large walk-in closet and hotel-style bathroom with freestanding tub, shower, and double vanity. This 3-bedroom, 2.5-bathroom home also offers A/C, and smart home security. JUNE 18, 10% OFF, One Day Only! (id:60626)
Nu Stream Realty Inc.
135 535 E 2nd Street
North Vancouver, British Columbia
Move in ready. Welcome to The Trails by Wall Financial, the next phase of a 8.5-acre Master Planned Community. Bright and airy floor plans, radiant-in floor heating, Samsung Smart Hub appliances and parking + storage included. A rare selection of 2 and 3 bedroom + den homes that offer North Vancouver's greatest value. 3 fully-staged show homes to view by appointment only. Sales office located at #135 - 535 2nd Street East, North Vancouver. Ask us about our Rent to Own Program. Openhouse: Saturday, July 12, 1 - 4 PM. (id:60626)
Macdonald Platinum Marketing Ltd.
52 Donaghedy Drive
Halton Hills, Ontario
Welcome to Your Dream Home in One of Georgetown's Finest Neighbourhoods! Seperate In-Law Suite (Great Income Generator), Massive Driveway for Famiy Hockey/ Basketball Games! Luxury Meets Functionality Offers (3052 above ground) and 4400+ Sqft of Fully Upgraded Living Space, Featuring a Finished Basement with a Separate Entrance located on a Pie-Shaped Lot. Updated from Top to Bottom with Practical, Functional, and Modern Finishes Throughout. The Main Floor has White Oak Hardwood, An Open Family, Kitchen & Breakfast Space Creating an Inviting Atmosphere for Gatherings & Entertaining, and a main floor Office which comes with a built in murphy bed. The Gourmet Kitchen Showcases Modern S/S Appliances, Quartz Counters & Ample Cabinet Space with a Separate Pantry. The 2nd Floor Offers a Spacious Primary with a Spa Like 5pc Ensuite, with A Soaking Tub, Separate Glass Shower & Dual Vanity. There are 3 More Excellent Sized Bedrooms & 1 Full Bathroom with Glass Shower & Dual Vanity. The Basement is Fully Finished with LVP Flooring and Offers 2 Bedrooms, a Den, a Full Bathroom, and a Full Kitchen with S/S Appliances. Perfect for Generating Additional Income, for the in-laws or teenagers! The Frontyard offers an Exposed Aggregate Porch/Sitting Area to Enjoy that Morning Coffee, while the Backyard Oasis Offers a Beautiful Deck Surrounded by Lots of Greenery. This Home is Situated in a Prime Location and is Close to All Amenities such as Schools, a Grocery Store, Gas Station, and More! Make This Your Next Dream Home! Murphy bed in the office can easily be converted into a main-floor bedroom. The exterior aggregate concrete porch and walkway can support small ramps to make home chair accessible for wheel chairs and walkers. (id:60626)
International Realty Firm
#9b 54231 Rge Road 250
Rural Sturgeon County, Alberta
Gorgeous custom-built home offering approx. 3,600 sq ft of finished living space on a private 1.54-acre lot in Sturgeon County—just minutes from St. Albert & Edmonton. Includes a 3,200 sq ft DREAM SHOP with in-floor heat, upper-level offices, & a kitchenette area. Step inside to soaring ceilings & a spacious living room with a stone fireplace, perfect for entertaining. The family room features tile flooring, a wood burning fireplace, & a private balcony. A gourmet kitchen showcases granite counters, stainless steel appliances, tile floors, ample cabinetry, & a large dining area with pantry. Upstairs are 4 generous bedrooms and a full bath. The huge primary suite includes a walk-in closet, 5-piece ensuite, and private balcony. The fully finished basement boasts in-floor heating, large windows, a media room, office space, full bath, bedroom, and storage. Triple attached tandem garage with heated floors completes this dream property. Enjoy country living near urban amenities! (id:60626)
RE/MAX Elite
956 Winterton Way
Mississauga, Ontario
Nestled on one of the largest lots in the area, this immaculately maintained detached gem backs directly onto a picturesque park, offering privacy, serenity, and the perfect blend of nature and luxury living. Lovingly cared for by the original owners, this home exudes pride of ownership at every turn. Step through the impressive double front doors into a soaring grand foyer that sets the tone for the spacious, sun drenched and thoughtfully designed main level. A versatile front living room doubles perfectly as a home office or playroom. The heart of the home features a large eat-in kitchen with built-in appliances and direct access to a formal dining room ideal for entertaining and special occasions. The kitchen also offers a walk out to the backyard deck. The family room is warm and inviting, complete with a cozy gas fireplace and ample space for gatherings of any size. Hardwood and tile flooring flow seamlessly throughout the main level, which also includes a powder room, laundry room, and convenient garage access. A separate staircase leads to a stunning loft/retreat area, featuring a second gas fireplace and an abundance of flexible space, perfect for a lounge, media area, or home studio. Upstairs, youll find three generous bedrooms, each with its own private ensuite. The expansive primary suite boasts a walk-in closet and a spa-inspired 4-piece ensuite for your ultimate comfort. The partially finished basement offers a large multi-purpose recreation room, providing endless options for additional living space, along with extensive storage. Step outside into your own private backyard oasis, where you can relax on the deck under the shade of mature trees, lush gardens all while enjoying the peaceful view of the parkland beyond. Ideally located in the highly sought-after central Mississauga neighbourhood, close to top-rated schools, parks, shopping, and steps from public transit that can take you straight to Square One. (id:60626)
Right At Home Realty
2497 Wyatt Street
Oakville, Ontario
Extremely Well-Maintained 4 level side split. Hardwood flrs, smooth ceilings thru-out, pot lights, 3 gas fireplaces, 3 bathrooms, heated floors in lower level bathroom, amazing open concept kitchen, 8' island with 2nd sink and wine cooler, w/o to prof. Landscaped patio, w/o from mbr. to deck, Remote controlled blinds in living room. Ready to just move in. Shows amazing! Quiet Family-Friendly Street And Neighbourhood, Walking Distance To Bronte Village's Shops, Restaurants And The Lake! Quick And Easy Highway Access! Close to Go Station. (id:60626)
Royal LePage Signature Realty
4177 Packalen Boulevard
Garden Bay, British Columbia
Immerse yourself in nature with stunning eagle-view ocean vistas from every window in this incredible home and carriage house overlooking Agamemnon Channel. The main floor blends the living, dining and kitchen areas together with a wide-open floor plan perfect for entertaining family and friends. The primary bedroom on the main floor offers access to the outdoor sundeck equipped with a hot tub - perfect for taking in nature's scenery night & day. The kitchen boasts high-end appliances, gorgeous quartz counters, butlers pantry offering loads of storage. Above 2 large bedrooms boast vaulted ceilings & ocean views. Below is a large flex area that is perfect for a games or hobby room. Outside is the carriage house with vaulted ceilings and kitchenette - perfect for extra company or caregiver. (id:60626)
Sotheby's International Realty Canada
215 Wintergreen Road
Rural Rocky View County, Alberta
To learn more about this property, click the More Info button below. Bragg Creek is now developing into the next Canmore community with many investment opportunities but closer to Calgary (30kms) with all amenities of a large city. Close to businesses, universities, private schools, shopping, restaurants, and 40 mins to Calgary YYC, yet immersed in pristine natural settings with ultimate privacy. Walk to the hamlet for your latte and many conveniences with 3 golf courses within 5kms. This16.06 acre lot is currently used as R1 and is fully fenced with existing barn and an abundant water well. Utilities at lot line includes natural gas, electricity, internet connectivity, and cellular/data connectivity. Excellent opportunity for a large family or sub-divide into parcels. There is an existing easement in regard to the road. (id:60626)
Easy List Realty
5428 Edencroft Crescent
Mississauga, Ontario
An Elegant 4 bed & 4 bath Detached home located in a highly sought-after Mature Neighborhood; Impeccably Maintained by its Owners, Very Popular Layout; Spectacular Cathedral Ceiling with Crystal Chandelier for staircase. Newly flooring, Renovated Kitchen and Bathrooms; A Private Backyard with Huge Deck for Family Activity. Fully Finished Basement With Bar, two Bedrooms & 3-pc Bathroom. Main floor Laundry, Sunny West Exposure, Beautiful Landscaping; Tree Lined Street; Minutes Walk into Historic downtown Streetsville to enjoy all of its terrific restaurants, salons & other amenities. Close to Credit River, Park, Trails, Hospital, Shopping Malls, Hwy and Go train. Countless Updates and Ready for Move in. (id:60626)
Master's Trust Realty Inc.
2015 High Country Boulevard
Kamloops, British Columbia
Discover luxury living in this beautiful Rose Hill home, positioned on a lush 0.42 acre lot with expansive river valley views - and just a quick 7-minute drive from town. This home blends modern elegance with timeless comfort, with maple hardwood floors throughout the main level, an Excel cherry kitchen with granite countertops, & exquisitely updated bathrooms with granite surfaces and custom cabinetry. The primary suite offers a private retreat with spa-inspired ensuite, while the entire home has been recently refreshed with new paint. Outside, extensive landscaping (underground sprinkler system, deck tiles, railings) adds to the charm and ease of maintenance. Thoughtful details make every space exceptional: natural gas BBQ hookup, illuminated closets, heated floors in the basement bath & ensuite, and a towel warmer in the master is never a bad idea, LED pot lights enhance the ambiance, and a generously sized two-car garage leads into a spacious mudroom with built-in storage. The backyard, fully fenced for privacy, includes a relaxing hot tub. Custom window coverings, a garburator, and a built-in vacuum with a convenient kitchen kick plate add to the list of amenities. A brand-new 50x24 detached garage/shop stands ready for any project or storage need. With 25-foot ceilings, a mezzanine, and 13-foot garage door with 220 power, it’s a dream workshop. This bright, inviting home is ready for new owners who value quality and elegance. Pre-qualification is required. (id:60626)
Brendan Shaw Real Estate Ltd.
3121 Mission Wycliffe Road
Cranbrook, British Columbia
Nestled on 81.88 fully elk-fenced acres with breathtaking 360° mountain views, this exceptional property offers the ultimate in privacy, luxury, and functionality. Gated access leads you to a beautifully designed man-made lake with a diving board, cascading waterfalls, volleyball court, gazebo, and bar—an ideal setting for entertaining or relaxing. The 2,160 sq ft single-level home features 9’ ceilings, engineered hardwood flooring, and a stunning kitchen with butcher block and marble countertops. Step onto the expansive 1,600 sq ft sundeck complete with hot tub and soak in the panoramic views. An attached 30’ x 34’ heated garage includes a mezzanine “man cave,” while the 30’ x 30’ detached garage offers 12’ ceilings, 11’ doors, radiant in-floor heat, and a 2-piece bathroom—perfect for a workshop, hobbies, or storage. Additional features include two 40-ft sea cans, partially covered and buried, with power and lighting for extra secure storage. The property is fully irrigated and includes legal access to Reid Lake, offering a wealth of recreational and agricultural potential. Whether you're looking for a peaceful retreat, an income-producing farm, or an entertainer’s paradise this property has it all. (id:60626)
RE/MAX Blue Sky Realty


