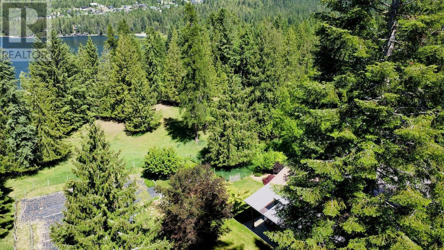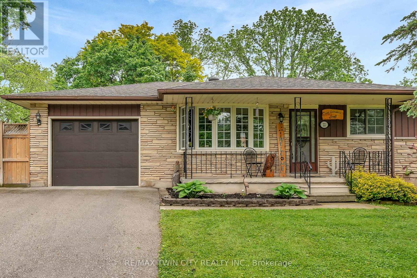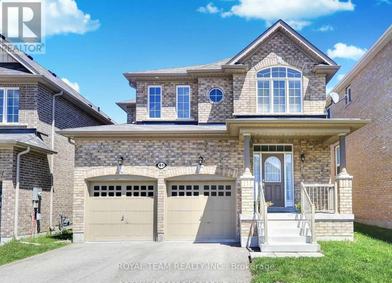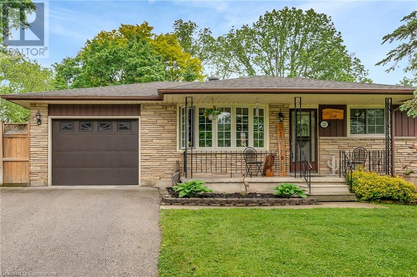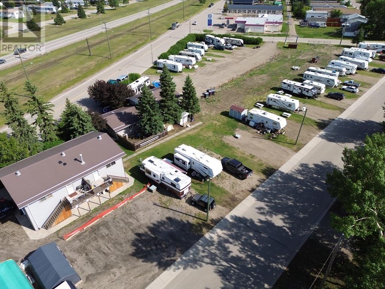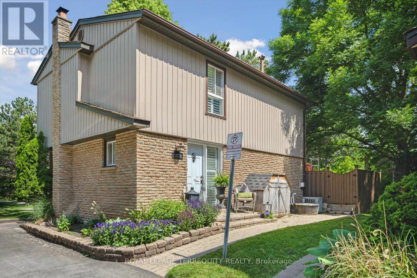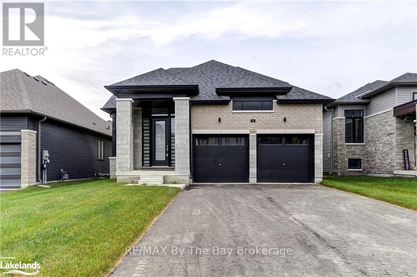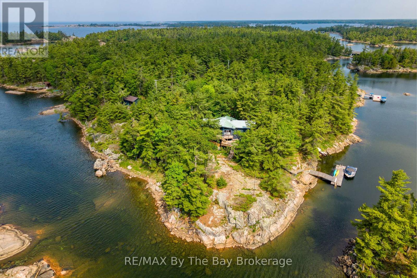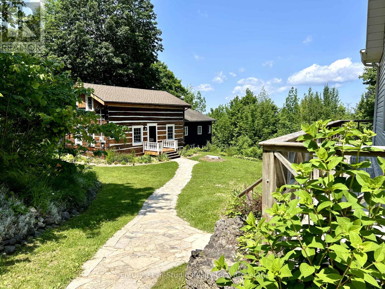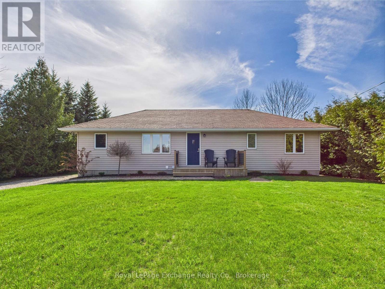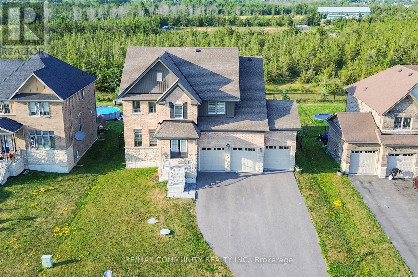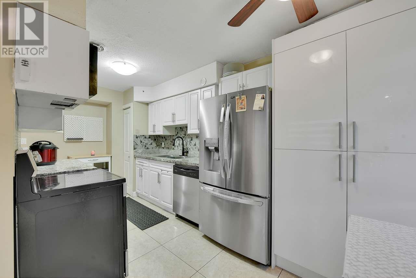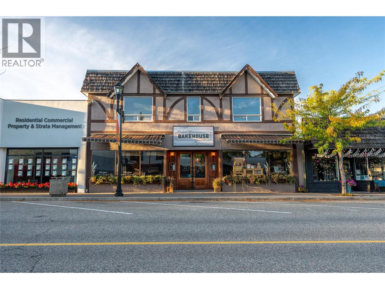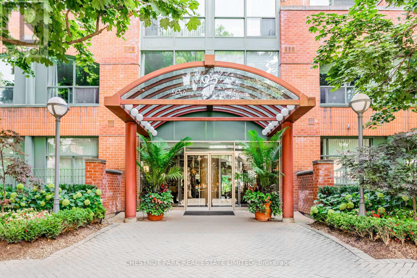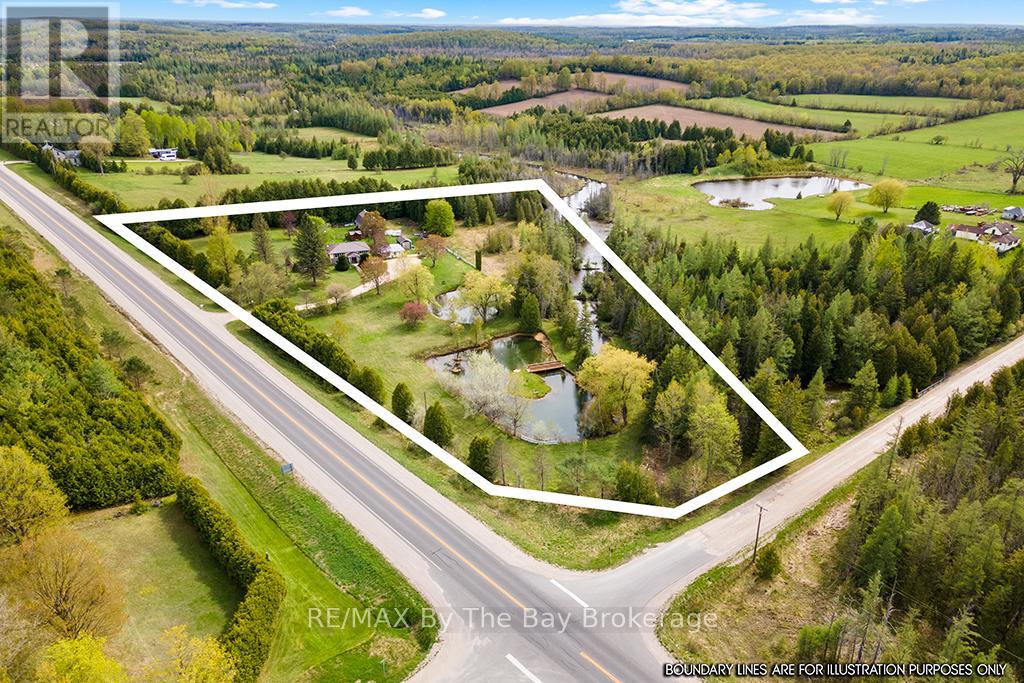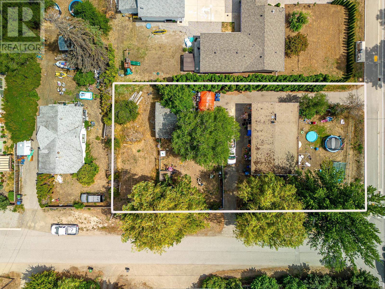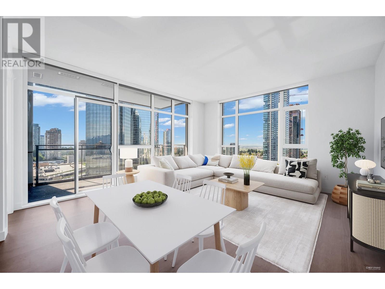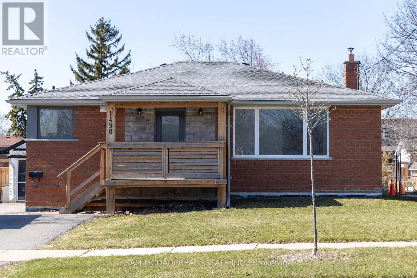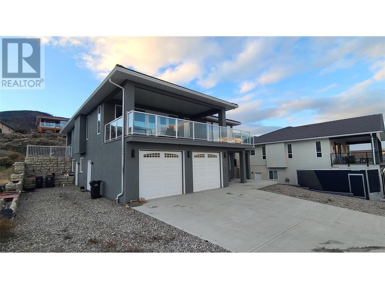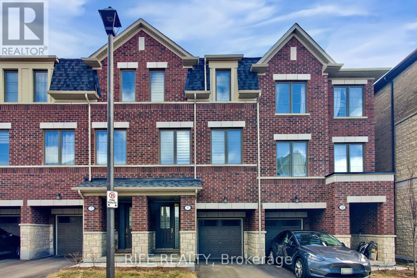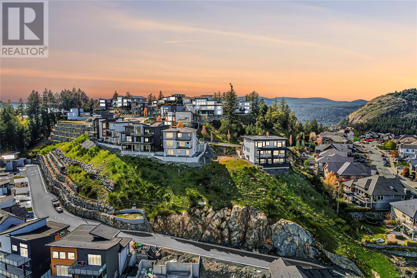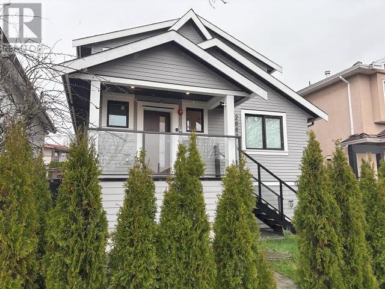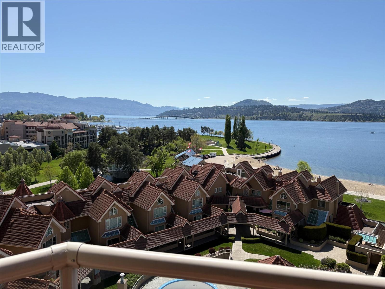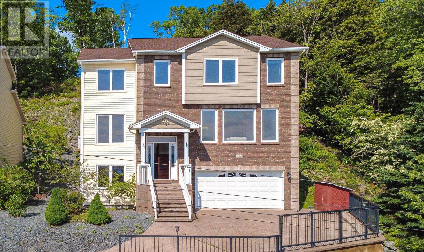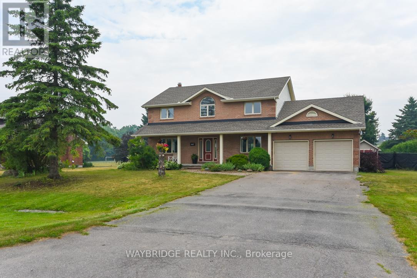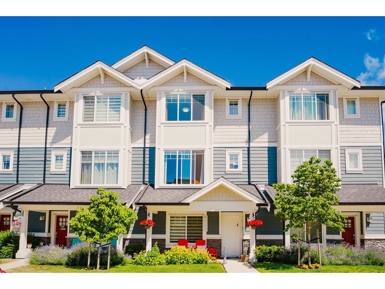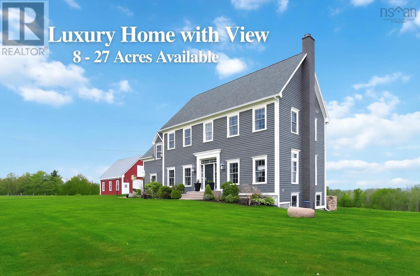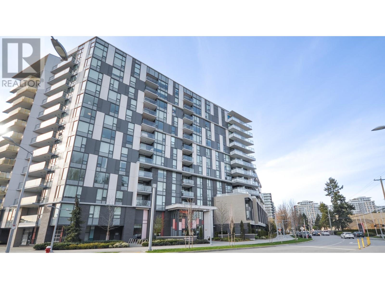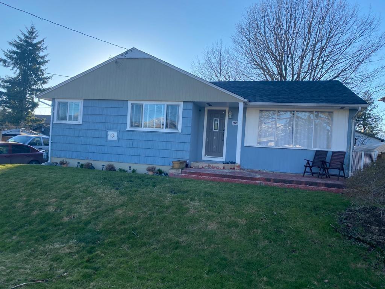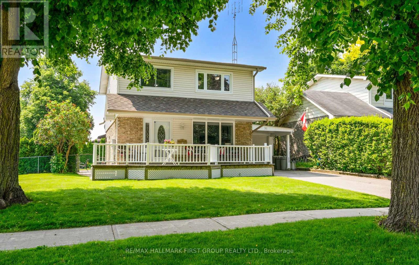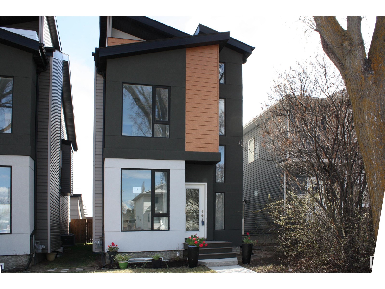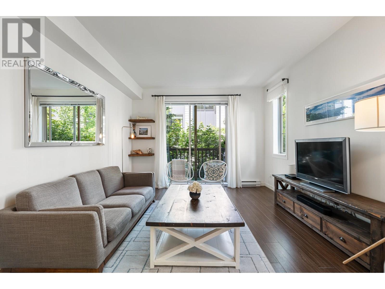7047 Harrop-Procter Road
Harrop, British Columbia
Welcome to this exceptional hobby farm property also a great size for horses—a unique family home set on a beautifully sunny and level 5-acre parcel right beside Sunshine Bay Regional Park, offering easy waterfront beach access. This charming 4-bedroom, 2-bathroom residence showcases European flair with distinctive Nottage Cedar paneling and cabinetry, along with warm fir and larch wood flooring throughout. The expansive kitchen features a prep island and vaulted ceilings with skylights, seamlessly flowing into a generous formal dining area perfect for entertaining. The inviting living room shares the vaulted ceiling design and includes a stunning stone feature fireplace, while the spacious downstairs recreation room adds comfort with a cozy woodstove. Outdoors, the property is adorned with an array of fruit trees—4 apple, 2 cherry, 1 pear, and 1 plum—along with mature evergreens, a blossoming dogwood, and a vibrant red maple. A gated driveway leads to a large garage heated by a woodstove, plus an additional double carport. There is a glistening creek on the property along with a pond in place. Gardeners will appreciate the fully fenced yard, expansive garden area, and large cold room with a built-in cooler off the garage, ideal for storing your seasonal harvest. Three outbuildings and a shed offer ample storage and flexible space for animals, equipment, or hobby farming. The property includes a reliable well with irrigation, a new house pressure tank, and is conveniently located within the close-knit Harrop/Procter/Redfish community—near schools, parks, boat launches, and a corner store. A short 5-minute ride on the 24-hour ferry provides a scenic commute to Nelson or Balfour, making this an ideal opportunity for families seeking a relaxed, self-sufficient lifestyle in a stunning natural setting. Quick Possession available. (id:60626)
RE/MAX Four Seasons (Nelson)
3257 Juniper Drive
Naramata, British Columbia
Embrace Serene Living on the Naramata Bench! Perched in the mountains & surrounded by acres of conservation land, this 3,213sqft 4bdrm, 4bthrm family home offers the perfect balance of elegance & comfort. Enter through the grand foyer & step down into the sunken living room, where a cozy gas fireplace & new vinyl plank flooring create a warm, inviting atmosphere. The formal dining area flows into the bright, spacious kitchen, complete with a wall oven, new induction cooktop, new fridge, new porcelain tile countertops, & a generous walk-in pantry. Nearby, the eating area & large family rm with a 2nd gas fireplace. Upstairs, the grand staircase leads to the primary retreat, showcasing beautiful views of Okanagan Lake & a private terrace. The primary includes a gas fireplace, walk in closet, spa like ensuite with a jetted tub, shower, & double vanity. 2 additional spacious bdrms each have their own bthrms, along with a versatile den or potential 4th bdrm. The outdoor living space features a patio with a gazebo, a gas BBQ hookup, & the soothing sounds of a seasonal creek, an ideal spot for relaxation & entertaining. Additional highlights include a large double garage, plum & apple trees, & wildlife fencing for added privacy. Close to the KVR trail & just a short drive to the beaches & renowned wineries. Total sq.ft. calculations are based on the exterior dimensions of the building at each floor level & inc. all interior walls & must be verified by the buyer if deemed important. (id:60626)
Chamberlain Property Group
22 Victoria Street
North Dumfries, Ontario
Welcome to 22 Victoria St, a charming 3-bedroom bungalow nestled on a spacious lot in the picturesque community of Branchton. This delightful home offers a perfect blend of comfort, convenience, and outdoor space, making it an ideal retreat for families and individuals alike. As you step inside, you'll be greeted by an inviting open-concept living area that features large windows, filling the space with natural light and creating a warm and welcoming atmosphere. The living room flows seamlessly into the dining area, making it perfect for entertaining guests or enjoying family meals. The bungalow boasts three comfortable bedrooms, each thoughtfully designed to provide ample closet space and cozy surroundings that create a peaceful haven for rest and relaxation. The functional kitchen is equipped with essential appliances and plenty of counter space, making meal preparation a breeze. Situated on a generous lot, this property provides ample outdoor space for gardening, play, or simply enjoying nature. The expansive yard is ideal for summer barbecues, family gatherings, or quiet evenings under the stars. A standout feature of this property is the oversized detached shop, which offers endless possibilities. Whether you need a workshop, storage space, or a creative studio, this versatile building can accommodate all your needs. Located in the serene community of Branchton, you'll enjoy the benefits of small-town living while being just a short drive away from larger urban amenities. Nearby parks, schools, and local shops enhance the appeal of this fantastic location. With its charming features, generous lot, and oversized shop, 22 Victoria St is a rare find in Branchton. Don't miss the opportunity to make this lovely bungalow your new home! Schedule a viewing today and start envisioning your future in this wonderful space. (id:60626)
RE/MAX Twin City Realty Inc.
61 Lampkin Street
Georgina, Ontario
Absolutely Gorgeous Sun Filled Home, Excellent Layout, Loaded With Extras, Tons Of Upgrades, Energy Star Rated, 9' Ceilings On the Main Floor, Upgraded Kitchen With Granite Counters & Backsplash, Upgraded Tiles, Upgraded Hardwood, Upgraded Oak Staircase, Large Family Room With Gas Fireplace, Large W/I Closet & Oversize Ensuite In Primary With Stand Alone Tub - Ensuite Newly Renovated in 2022, New Fence Installed in 2022, Backyard Interlock Patio installed in 2021. Access To Garage From Inside, Laundry On the Second Floor, Minutes To Lake Simcoe, Top Rated Schools & 404. Don't Miss This Amazing Opportunity! (id:60626)
Royal Team Realty Inc.
22 Victoria Street
Cambridge, Ontario
Welcome to 22 Victoria St, a charming 3-bedroom bungalow nestled on a spacious lot in the picturesque community of Branchton. This delightful home offers a perfect blend of comfort, convenience, and outdoor space, making it an ideal retreat for families and individuals alike. As you step inside, you'll be greeted by an inviting open-concept living area that features large windows, filling the space with natural light and creating a warm and welcoming atmosphere. The living room flows seamlessly into the dining area, making it perfect for entertaining guests or enjoying family meals. The bungalow boasts three comfortable bedrooms, each thoughtfully designed to provide ample closet space and cozy surroundings that create a peaceful haven for rest and relaxation. The functional kitchen is equipped with essential appliances and plenty of counter space, making meal preparation a breeze. Situated on a generous lot, this property provides ample outdoor space for gardening, play, or simply enjoying nature. The expansive yard is ideal for summer barbecues, family gatherings, or quiet evenings under the stars. A standout feature of this property is the oversized detached shop, which offers endless possibilities. Whether you need a workshop, storage space, or a creative studio, this versatile building can accommodate all your needs. Located in the serene community of Branchton, you’ll enjoy the benefits of small-town living while being just a short drive away from larger urban amenities. Nearby parks, schools, and local shops enhance the appeal of this fantastic location. With its charming features, generous lot, and oversized shop, 22 Victoria St is a rare find in Branchton. Don’t miss the opportunity to make this lovely bungalow your new home! Schedule a viewing today and start envisioning your future in this wonderful space (id:60626)
RE/MAX Twin City Realty Inc.
RE/MAX Twin City Realty Inc. Brokerage-2
10034 100 Street
Taylor, British Columbia
This is a great opportunity to own you own business, plus owning an on site home. Pride of ownership is around every corner of this RV park. It offers 30 fully serviced RV pads with newer services about 3 years ago. There are several year around sites rented as well as seasonal. Year around revenue also comes from 3 spacious rental units. 2 800 sq ft suites above the garage/laundry building and one below the care takers home. Campers can also use the pay laundry, pay showers and there are his and her bathrooms. The owner is also looking to bring back propane sales which also adds income to the bottom line. With some of the unused additional land in the center there could potentially to add more sites or storage and revenue (Buyers to satisfy their self as to the zoning and uses). Additional information page available. Financial information can be provided with a signed NDA * PREC - Personal Real Estate Corporation (id:60626)
Century 21 Energy Realty
1825 Hyde Mill Crescent
Mississauga, Ontario
Welcome to Hyde Mill's finest. This chic and unique detached condo executive townhouse has the best credit river views in the complex. Rare cul-de-sac home with your own custom fenced back deck overlooking the private scenic green space and ravine of the Credit River; this is your Muskoka dream, surrounded with mature trees, tailored gardens, trails, parks, and professionally maintained grounds. Enjoy your BBQs with nature all around. With over a total 2000 sqft, We have been completely customized top to bottom: crown moldings, no carpet, real wood and new engineered laminate flooring, wrought iron inserts in the hallways, special ordered kitchen cabinets backsplash and counters, stainless steel appliances, non slamming kitchen drawers and doors, custom bench by kitchen bay window, pot lights, california shutters, gas fireplace in the living room, primary bedroom has separate entrance to the oversized renovated washroom, huge walk in closet with sliding doors, basement has extra storage in the furnace/utility room and crawlspace under the stairsamazing use of space, perfect for entertaining or simply enjoying nature's spoils. Our complex offers newly paved roads, newer water mains, newer windows and roofing, a sun-heated pool, lots of visitors' parking and a family-friendly caring community. City life doesn't get any better! (id:60626)
Royal LePage Terrequity Realty
4520 Gallaghers Lookout Unit# 6
Kelowna, British Columbia
Welcome to your beautifully maintained semi-attached Gallagher’s Rancher at #6 Gallaghers Lookout, offering the ease of one-level living in a serene and private scenic setting. Tucked behind a private gated courtyard that opens onto green park space, this 3-bedroom, 2.5-bath home is 2,350sq ft of thoughtfully designed space, with views of the golf course and surrounding mountains. From the moment you step inside, high ceilings and expansive windows draw in natural light and captivating views. The main level features a spacious primary suite with ensuite, a powder room, and laundry — all designed for comfortable, main-floor living. A blend of hardwood and classic tile adds timeless style and lasting quality. The bright kitchen with quartz countertops and updated appliances, flows into the living and dining areas centered around a cozy fireplace. A view deck invites you to soak in the scenery year-round. The walk-out lower level offers a welcoming family or guest retreat, with high ceilings, a second fireplace, two large bedrooms, a full bath, steam shower, and impressive storage. Plenty of windows and direct access to another patio ensure the lower level is just as bright and inviting. Enjoy low-maintenance landscaping and a large 2 car garage. Just steps to the Gallaghers Canyon Village Centre, indoor pool, fitness centre, tennis courts and 2 Golf Courses make this a must-see! #6 Gallagher’s Lookout —where peace, beauty, and lifestyle come together seamlessly. (id:60626)
RE/MAX Kelowna
18 7388 Macpherson Avenue
Burnaby, British Columbia
"Acacia Garden"by Aragon Group. Quality built townhouse by Aragon. NE quiet corner unit. 3 bedrms plus 2 full bath, total 1273 Sq ft. Laminate H/W floor on main, granite counter top, S/S appliances, 2 side by side parking stalls, 1 storage locker. Central location, walk to skytrain and schools. 5 mins drive to Metrotown.Easy to show. (id:60626)
RE/MAX Crest Realty
5 Rosanne Circle
Wasaga Beach, Ontario
Welcome to 5 Rosanne Circle, located in the Rivers Edge development by Zancor Homes. This model, known as the Talbot with 2,392 sq ft, is a bungaloft style, featuring 4 spacious bedrooms, 2 on the main floor and 2 on the second floor, and 3 full bathrooms. As you step inside, you will immediately feel the exquisite design and upgraded elegant features of this home. The entrance, through to the kitchen, features 11ft ceilings, and thereafter, the remainder of the main floor includes 9ft ceilings and 8ft doorways. The pot lights situated strategically within the hallways, dining room, kitchen and living room areas create a warm and inviting atmosphere for you and your guests, while the engineered hardwood flooring throughout much of the main floor adds richness and texture to the spaces. The kitchen features immaculately selected two-toned cabinetry with gold hardware, upgraded light pendant light fixtures, upgraded stainless steel appliances, an island with undermount sink and additional storage space, rich white quartz countertops, and a large subway tile backsplash to round it all out. The living rooms ceiling is open to the above loft and includes a floor-to-ceiling window, allowing an abundance of natural light to fill the space. The living room also comes equipped with an electric fireplace and proper outlets above for tv hookup. The main floor primary bedroom has carpet flooring, large walk-in closet and has large 5-pc ensuite with upgraded double sink vanity with quartz countertops, upgraded tile flooring, soaker tub and stand-up shower. The laundry room is conveniently situated on the main floor with upgraded whirlpool front loader washer and dryer. The home comes with central vacuum, 200-amp electrical service, tankless on-demand hot water heater, HRV system, sump pump and air conditioning. Walking distance to Wasaga Beach Public Elementary School and future Public High School. (id:60626)
RE/MAX By The Bay Brokerage
RE/MAX By The Bay
12 Is 3900 Georgian Bay
Georgian Bay, Ontario
We are excited to introduce a stunning, three bedroom cottage plus detached, one bedroom guest cottage complete with a 4 piece bath, wrapped in a secluded and very private corner of Pennington Island, Indian Harbour,. This extremely well maintained cottage offers many creature comforts including an airtight woodstove, open concept living and kitchen plus a large, Georgian Bay room. A robust, deep water floating dock offers extreme shelter from wind plus easy access for even the most discerning clean water swimmers. Only 15 minutes by boat from King Bay Marina. (id:60626)
RE/MAX By The Bay Brokerage
302051 Concession 2 Sdr
West Grey, Ontario
Tucked away on 16.1 peaceful acres near the 450-acre Allan Park Conservation Area, this updated log home with a modern addition combines rustic charm with contemporary comfort.The open-concept layout features 3+1 bedrooms and 2 full bathrooms, perfect for daily living or weekend getaways. The living space is highlighted by a cozy pellet stove (2024) and a renovated kitchen, complemented by new lighting, air conditioning, and fresh paint. The basement offers laundry, cold storage, and extra room for hobbies or guests. Recent updates include a pine-tarred exterior, new soffits, fascia, gables (2024), a new front door and porch (2024), and a spacious back deck. The home has also been fitted with a new pressure tank, UV and RO water systems, and a soft-water spigot. For outdoor enthusiasts, the property has extensive ATV and walking trails for hunting, mushroom foraging, and gardening. A fenced backyard (2024) is perfect for pets and children, while a 16' x 4' raised vegetable bed awaits your planting. The nearby Allan Park Conservation Area offers pond access and multi-use trails.The detached 2-car garage features a heated, insulated loft (2024), ideal for a studio or gym, and a concrete shed provides additional storage.Approximately 14 acres are enrolled in the Managed Forest Tax Incentive Program (MFTIP), reducing property taxes by approximately 40%. Conveniently located just 10 minutes from Durham or Hanover, this home offers a unique opportunity to enjoy nature without sacrificing modern comforts. Schedule a showing today! (id:60626)
Century 21 In-Studio Realty Inc.
85435 Mcdonald Line
Ashfield-Colborne-Wawanosh, Ontario
Welcome to 85435 McDonald Line, a stunning lakefront bungalow in a peaceful Ashfield-Colborne-Wawanosh community. This exceptional property boasts 80.53 feet of sandy shoreline on the crystal-clear waters of Lake Huron, offering a rare opportunity to experience lakeside living at its finest. Whether you're seeking a serene family home or a charming cottage retreat, this residence delivers comfort, space, and breathtaking views in every season. Step inside to discover an inviting open-concept layout, where the dining room seamlessly flows into the living room. Vaulted ceilings and expansive windows fill the space with natural light and showcase sweeping views of Lake Huron, creating an airy and uplifting atmosphere. The living room and primary bedroom both offer views of the lake, perfect for enjoying morning sunrises or evening sunsets from the comfort of your home. The main floor features three spacious bedrooms and a well-appointed bathroom, providing ample accommodation for family and guests. Downstairs, the fully renovated basement expands your living options with two additional bedrooms, a modern full washroom, and a bright, airy recreation room with stylish updated vinyl flooring- ideal for movie nights, games, or quiet relaxation. Step outside onto the rear deck to take in panoramic lake views or follow your private steps down to the quiet, sandy beach for a swim or leisurely walk. The property is equipped with a septic system, community well, propane forced air heating, and central air conditioning, ensuring year-round comfort and convenience. With its five bedrooms, two bathrooms, and flexible living spaces, this home is perfectly suited for large families, entertaining, or hosting guests. Enjoy the tranquility of a quiet beach community while being just a short drive from local amenities. Don't miss your chance to own this slice of Lake Huron paradise- 85435 McDonald Line is ready to welcome you home. (id:60626)
Royal LePage Exchange Realty Co.
100 Sierra Morena Manor Sw
Calgary, Alberta
Welcome to the Morena West complex and this beautifully appointed east–west facing corner villa-style bungalow, offering nearly 2,550 sq. ft. of total developed living space. With 4 bedrooms, 3 full bathrooms, and a professionally finished basement, this home blends low-maintenance luxury with thoughtful design—perfect for downsizers seeking comfort without compromise. Step inside to a bright, airy layout with 9-foot ceilings, maple hardwood flooring, and elegant finishes throughout. The spacious living room is anchored by a stunning gas fireplace, and flows into the dining area and well-equipped kitchen, which features quartz countertops, stainless steel appliances, ample cabinetry, and a central island—the main floor seamlessly connects to the outdoor deck with gas BBQ hookup, great for summer time coffee or dining. The primary retreat is generously sized and offers a 5-piece ensuite with double vanity, soaker tub, tiled shower, and a walk-in closet. A second main floor bedroom sits adjacent to a full 4-piece bath, ideal for guests or a home office. Additionally, you'll find a large mudroom and laundry area with direct access to a spacious double attached garage, offering both convenience and storage. The basement level is professionally finished and features extra-tall ceilings, a large family room, a separate recreation area, two additional bedrooms, a 3-piece bathroom, and a flex space perfect for a gym, hobby room, or second office. There's also an expansive mechanical/storage room. Additional highlights include central air conditioning, a quiet, well-managed villa community, and unbeatable proximity to Westhills shopping, Griffith Woods, the C-Train, and Stoney Trail. Enjoy the surrounding pathways and green spaces in this peaceful yet connected location. Book your private showing today! (id:60626)
2% Realty
1900 Waverley Road
Waverley, Nova Scotia
1900 Waverley Road truly gives you the best of both worlds - a lovely home in the highly sought-after area of Waverley - and your very own private lake house on the shores of beautiful Lake William. What could be better than having a cottage and home in one location to enjoy everyday of the year? This is a very special property that makes the good times easy to imagine all in one place - whether thats breakfast on the deck, hanging out in your lake house, fishing off the dock, swimming in the lake on a hot day or getting the family around the campfire to watch the sunset. With two docks theres also plenty of space to moor your boat and watercraft and just across the street is a convenient carport which can be used to store your boat throughout the winter. The lake house itself comes fully equipped with everything you might need and is ready to enjoy immediately. The main house is set away from the roadside offering privacy and uninterrupted views of the lake and property. Inside the house, the main floor has an open concept design with great connection between the kitchen, living and dining room offering beautiful natural light year round. The patio doors lead on to the deck where you can fire up the BBQ and enjoy dinner with a view. A large primary bedroom and beautifully finished bathroom with in-floor heating complete the main floor. Downstairs is nice and cool in the summer, and the perfect snug in the winter, with a propane fireplace. You also have another bedroom, office or flex space, a laundry room with half bath and storage space, a workshop / utility room and a mud room leading to a walkout. Back outside, there are a few more property features including a winter retreat complete with hot tub under the deck, a shed with another covered carport around back, a large double full-height car garage and plenty of additional parking space. No doubt this property checks a lot of boxes! Book in your viewing to come experience it for yourself today. (id:60626)
Press Realty Inc.
39 Summer Breeze Drive
Quinte West, Ontario
Welcome to 39 Summer Breeze Drive a stunning, new 4-bedroom detached home built by a reputable builder in the sought-after Prince Edward Estates community. Sitting on a premium lot with an upgraded 3-car garage and raised basement, this home offers approx. 2,500+ sqft of elegant living space. Step into a bright, open-concept main floor with 9' smooth ceilings, oversized windows, and a cozy gas fireplace. The spacious kitchen features stone countertops, upgraded cabinetry, and modern finishes throughout. A versatile main-floor den is ideal for a home office or guest room. Enjoy a large backyard with no sidewalk and walkable access to the lake. Located just minutes from Trenton, Hwy 401, schools, parks, and shopping. This is where quality construction meets elevated family living don't miss it! (id:60626)
RE/MAX Community Realty Inc.
133 3469 E 49th Avenue
Vancouver, British Columbia
4beds 2 baths Corner FREEHOLD Townhome that brings a ton a light is in Sought after QUIET FAMILY NEIGHBORHOOD within the PRIME KILLARNEY AREA. Close to all the Services you will need Metrotown, Central Park, Champlain Mall, Schools, Bus Stops & SkyTrain. Hurry and book your showing! (id:60626)
Sutton Group-Alliance R.e.s.
10110 Main Street
Summerland, British Columbia
Rare Commercial Building in Downtown Summerland. A unique chance to own a prime commercial building with residential suite a above. Ideally located on Main St, this property boasts one of the best locations in town, with a rich history of successful bakeries dating back to the 1940s. Spanning two titles, this versatile property offers 2,589 sq. ft. of commercial space on the main level, currently operating as the highly successful Summerland Bakehouse Co. Ltd.—a staple in the community for over 12 years. Above the bakery, a spacious 2,161 sq. ft. residential apartment features 5 bedrooms, 2 bathrooms, a large living room, dining area, kitchen, laundry room, & a private back deck. With multiple possibilities, the upper unit could remain a rental property or explore the potential to convert into residential units for increased income potential. Additional highlights include - ample open parking at the back with laneway access, high-traffic downtown location with excellent visibility & foot traffic. Don’t miss this rare opportunity to own a landmark building in Summerland. Contact the listing Realtor today for more details, a complete listing package & to schedule your private viewing. Duplicate Listing. (id:60626)
RE/MAX Orchard Country
104 - 95 Prince Arthur Avenue
Toronto, Ontario
Welcome to The Dunhill Club at 95 Prince Arthur Avenue, where contemporary elegance meets convenience in this beautifully renovated ground floor suite designed with the utmost thought and detail. Featuring soaring 9-foot smooth ceilings and a rarely available walk-out to your exclusive use gated terrace, this bright and stylish condo blends indoor comfort with outdoor tranquility. Enjoy open-concept living overlooking the sleek, newly designed Aya kitchen with dovetailed drawers and stainless steel appliances in a boutique building known for its charm and impeccable maintenance. The primary bedroom offers lovely proportions complete with cabinetry and shelving in a sprawling walk-in closet. The beautifully renovated bathroom surrounded by tasteful Carrera marble is classic and inviting. This ground level suite also offers an ensuite storage room for an added convenience. No elevator required here! Steps to Bloor Street's top restaurants, shops, and cultural destinations, and perfectly situated near multiple subway lines, making city access effortless. The Dunhill Club offers exceptional recently renovated amenities including a stunning rooftop terrace with panoramic views including a bbq area and hot tub, an elegant party room, and ample visitor parking. This is a rare opportunity to own a unique ground-level residence in one of Toronto's most desirable and walkable neighbourhoods. A bike score of 100 and a 98 walk score! Experience the perfect blend of sophistication, lifestyle and location in this exclusive offering. (id:60626)
Chestnut Park Real Estate Limited
7124 Grant Rd W
Sooke, British Columbia
Step into a world of modern luxury and coastal charm on nearly 11,000 sqft of lush, landscaped grounds. This unique property features two exceptional homes designed for versatility and style. The standout guest home offers a chic one-bedroom retreat, perfect for rental income or welcoming guests. Recently built with soaring vaulted ceilings and meticulous finishes, it boasts a private outdoor haven complete with a custom deck, patio, sauna, and rejuvenating outdoor jacuzzi tub. An elevated deck further rewards you with stunning views, an ideal spot for morning coffee or evening relaxation. The primary residence shines with an abundance of natural light, an inviting open floorplan, and a newly renovated kitchen adorned with white quartz countertops and premium appliances. The expansive living room is tailored for effortless entertaining and everyday comfort. With endless possibilities—from dual-family living to lucrative rental options—and just a short walk to the beach, this property is as versatile as it is enchanting. Additional highlights include heat pumps, two wood stoves, dual EV chargers, meticulously curated gardens, nearly new metal roofs on both homes, a high-end gemstone programmable exterior lighting package, and heated floors for year-round comfort. Discover the perfect blend of sophistication and relaxation at this truly one-of-a-kind estate. (id:60626)
Oakwyn Realty Ltd.
7331 & 7329 Huntertown Crescent Nw
Calgary, Alberta
Full duplex investment opportunity in Huntington Hills, with bi-level units that can be easily converted into 4 units! Each side features 4 bedrooms and 2 bathrooms - 2 beds, 1 bath upstairs and 2 beds, 1 bath downstairs. Basements are fully developed. Large den/office space in the basements as well. New insulated roof done in 2011 with rolled asphalt. Fully fenced side yards. 4 parking stalls, carport and shed included in the back. Located on a quiet street, walking distance to Nose Hill Park, several schools and Real Canadian Superstore. (id:60626)
Michael Fleming Realty Corp.
4000 Trails Place Unit# 141
Peachland, British Columbia
Indulge in unmatched privacy and breathtaking lake and mountain views in this exceptional semi-detached 3-bedroom, 3.5 bathroom walk-out rancher situated next to the approved 9-hole executive golf course. This fully upgraded luxury townhome at The Trails features main level living, a beautiful kitchen with Caesarstone counters, KitchenAid stainless steel appliances and wide plank hardwood. French doors lead to a covered wraparound deck, offering a seamless flow into an inviting outdoor living space with a post-card perfect setting lush with mature trees and natural backdrop. Your guests will adore the spacious bedroom with a private ensuite, along with a bright family room featuring a wet bar, all conveniently located on the lower level for a completely self-contained and luxurious experience. The third bedroom offers double doors that open onto a private patio and includes a space-saving Murphy bed for versatile accommodation. The cozy media room features an 82-inch flatscreen TV and 5-speaker surround sound for an exceptional entertainment experience. Notable features include heated tile bathroom floors, reverse osmosis tap, water softener, geothermal heating & cooling (included in the strata fee), ample storage, heated 2 car garage & gas BBQ hook up. Minutes to the waterfront, coffee shops, restaurants, lakeside boardwalk and endless hiking, you can’t find a better location! (id:60626)
Coldwell Banker Horizon Realty
314936 6 Highway
West Grey, Ontario
Lovely bungalow on a large property with many great features. The 3+ bedrooms and 2 baths provide plenty of living space, and the propane fireplace is a nice touch for those cold nights. The spacious kitchen is a great feature for any home, and the steel roof is durable and low-maintenance. The lower level family room adds even more living space, which is always a plus. The barn/shop and heated insulated multi-purpose building offer plenty of storage and workspace for any hobbies or projects you may have. The bunkie is a nice touch for guests or as a quiet retreat. The ponds and Styx River at the back of the property are beautiful features that provide a peaceful atmosphere and a great opportunity for outdoor activities. The gazebo and greenhouse are also great additions for outdoor living and gardening. This property offers a wonderful combination of indoor and outdoor living spaces, with plenty of amenities to enjoy. The hobby farm you've been searching for. (id:60626)
RE/MAX By The Bay Brokerage
4002 15 Street
Vernon, British Columbia
Beautifully updated 5 bedroom 4 bathroom west coast styled home with a legal daylight 2 bedroom suite in a prime East Hill location close to parks and schools. Nice lot backing onto some green space and providing plenty of parking with easy access to the lower yard and suite entrance. Property has undergone approximately $250,000 in many substantial upgrades including main kitchen, flooring throughout, ensuite, appliances, windows, doors, extended entrance, furnace, AC, hot water tank, paint and much more! The lower suite (which has separate entrance and laundry) was remodelled from the studs including electrical upgrade to 200amp to provide excellent flexibility for family or rental income! Main floor offers vaulted ceiling and a semi open layout with a large kitchen leading to the half covered deck to enjoy the Okanagan weather. This home is a must see! (id:60626)
3 Percent Realty Inc.
3310 Beaver Lake Road
Lake Country, British Columbia
Unlock the full potential of this land. With no rezoning necessary, a preliminary study and drawings reviewed by the city planner who confirmed they would support a project like this one, this property combined with the adjacent property (9543 Jensen Rd) offers the exciting opportunity to build up to 11 townhouses. This location offers easy access to major roads, amenities, and transit options, making it an attractive choice for whether you're looking to expand your portfolio or take on a lucrative new project, this is the perfect site to make your vision a reality. Don’t miss out on this rare opportunity to develop a sought-after townhouse community in an area primed for growth. This property can be sold with or without 9543 Jensen Rd. Buyers should do their own due diligence (id:60626)
Exp Realty (Kelowna)
1902 6098 Station Street
Burnaby, British Columbia
Location! Location ! Location ! Luxurious living at Station Square Tower 3 by Anthem right next to Metrotown & Crystal Mall. High Lev Corner unit with 2 beds 2 baths, South-East facing unit with lots of natural light with a spacious balcony overlooking city and water view. Right by Metrotown - largest shopping centre with nearly 330 stores, everything you need at your doorstep! Features include floor to ceiling windows, gourmet kitchen with quartz and marble breakfast countertops, laminate flooring throughout, in-suite laundry, and built-in appliances. Top notch facilities include 24-Hr Concierge services, Fitness Centre, Common rooftop patio, Common BBQ Area, Guest Suite, Meeting Room, Party Room, and Visitors Parkings. Includes 1 Extra Large parking stall and 1 Locker. (id:60626)
RE/MAX City Realty
1498 Fisher Avenue
Burlington, Ontario
Welcome to this charming 3-bedroom raised bungalow located on a quiet, family-friendly street in Burlington. Sitting on a large lot with a detached 1-car garage and an oversized driveway that fits up to 6 cars, this home offers both space and flexibility. Step inside to discover a freshly updated interior featuring brand new flooring, modern pot lights, and a stylishly renovated bathroom. The bright, functional kitchen boasts new appliances and a fresh, clean look that is ready for you to move in and enjoy. The lower level offers a separate entrance, making it perfect for extended family or potential rental income. Downstairs you'll find two additional bedrooms, a second kitchen, and a spacious open-concept rec room, ideal for entertaining or relaxing. This is a great opportunity to own a versatile home in a prime Burlington location, close to parks, schools, shopping, and easy highway access. (id:60626)
Sam Mcdadi Real Estate Inc.
112 Christie Park Manor Sw
Calgary, Alberta
Welcome to this beautifully renovated 2-storey home in the prestigious southwest community of Christie Park—one of Calgary’s most sought-after neighborhoods known for its convenience, charm, and proximity to amenities. Ideally situated on a prime corner lot, this 1,933 sq ft property features a double attached front-drive garage and is just steps away from the LRT, Sunterra Market, and Westside Recreation Centre. With easy access to the ring road and only a 10-minute drive to downtown, the location offers unparalleled accessibility.From the moment you step inside, the quality craftsmanship and attention to detail are evident. The main floor showcases flat ceilings, brand-new luxury vinyl plank flooring, plush carpet, and elegant custom tilework. A striking maple-stained staircase with sleek metal spindles adds architectural interest and a modern touch. The heart of the home is the stunning, fully renovated kitchen, complete with granite countertops, LG stainless steel appliances, upgraded taps and sinks, and a built-in coffee station—perfect for daily comfort and entertaining alike.This home has been extensively updated to offer both style and peace of mind. All Poly-B plumbing has been professionally replaced with PEX, and the exterior has been refreshed with new siding and vinyl windows for enhanced curb appeal and efficiency. Interior upgrades include new casing and baseboards, stylish Aberdeen interior doors, upgraded entry doors, Weiser Halifax hardware, and modern light fixtures throughout, including a grand chandelier in the front foyer.The bathrooms have also been fully remodeled, with the luxurious primary ensuite featuring a stand-alone soaker tub for the ultimate in relaxation. Additional thoughtful features include custom shelving, solid hanger rods in the closets, and a spacious rear deck surrounded by mature trees, offering a private and tranquil outdoor living space.Nestled in a peaceful, established community with great neighbours, this move-in-r eady home combines luxury, location, and lifestyle. Don’t miss your opportunity to own this incredible property in the heart of Christie Park. (id:60626)
Trec The Real Estate Company
3614 Torrey Pines Drive
Osoyoos, British Columbia
This custom built 2,824 sq.ft home boasting 5 bedrooms, 4 bathrooms is perfectly located in the heart one of the most desirable lifestyle destinations in Canada. The oversized windows in this home allow the natural light to pour in while affording breathtaking mountain and lake views. Downstairs features a 2 bedroom suite for the in-laws with separate entrance. Sliding doors open off the living room to the spacious front deck with glass railing overlooking the city lights by night & the lake by day. This home also features Central heat and AC, high efficiency gas furnace, tile roof and a second back deck, double car garage, separate RV or extra parking, lots of storage. Close to Osoyoos Golf Course and minutes to shopping, restaurants & all other amenities. (id:60626)
RE/MAX Wine Capital Realty
9 Bretlon Street
Brampton, Ontario
Welcome To 9 Bretlon Street! Pristine and Sunfilled 2 Year Old Townhome, Featuring 3+1 Beds & 4 Washrooms! A Luxury Freehold Unit Situated On A Premium Lot In Prestigious Brampton East. Prefect For First Time Buyers & Investors! Backing Onto A Green Space. Ground Floor Rec Room W/ Access To Garage and Back Yard, Can Be Used As A 4th Bedroom. Open Concept W/ 9' Ceiling. Upgraded Modern Kitchen W/ Stainless Steel Appliances. The Spacious Primary Bedroom with 4-Piece Ensuite and Private Balcony. Easy Access To Nearby Amenities, Including Claireville Conservation Area, Library, The Gore Meadows Community Centre For Gym, Yoga, Swimming, Games, Outdoor Ice Rink, and Summer Camps. Close To Public Transit and Within Walking Distance to Restaurants, Shops, Grocery Stores, Bank And Just Minutes Bramalea City Centre. (id:60626)
Rife Realty
2181 Navigators Rise
Langford, British Columbia
Price Just Reduced! Build Your Dream Home on Bear Mountain with Panoramic Ocean, City & Mountain Views! This prime lot near the summit of Bear Mountain is a rare chance to build a custom luxury home in one of Victoria’s most sought-after neighborhoods. Set on a southwest-facing lot, enjoy sweeping views of the city, the Pacific Ocean, and surrounding mountains. Ideal for families or investors, with potential to include a secondary suite which is well suited for added income or multi-generational living. Enjoy Bear Mountain’s world class amenities: two Jack Nicklaus-designed golf courses, tennis courts, fitness and wellness center, resort-style swimming, fine dining, and extensive hiking and biking trails. With neighboring homes listed above $2 million, this is an unmatched opportunity to build your dream home and elevate your lifestyle on Bear Mountain. (id:60626)
Royal LePage Coast Capital - Chatterton
2881 E Georgia Street
Vancouver, British Columbia
WOW!! Prime East Vancouver single unit in tri-plex . Quality built. It is a top floor 2 storey unit on the front side. Features include beautiful engineered hardwood flooring throughout, glass railings to further enhance the open feel, vaulted ceilings, shared stacker laundry, open concept kitchen and formal area with luxury finishes. Main floor layout offers kitchen with marble counters, smooth arborite cabinets, separate bedroom. and a 2pc bath. Upper floor offers 4pc main bath, large bedrooms with vaulted ceilings, primary bedroom with 4pc ensuite. The home has all the modern connections; radiant in-floor heating, smart home technology, tankless hot water, A/C. The unit is rented to 3 separate tenants each with dedicated bedrooms, cupboards space. Mixed rental agreements in place. (id:60626)
Royal LePage West Real Estate Services
1152 Sunset Drive Unit# 1005
Kelowna, British Columbia
Opportunities to own one of these exceptional units rarely come along — and with panoramic views like this, you’ll be absolutely captivated. This spacious and beautifully maintained condo boasts over 1,400 sq. ft. of comfortable living space and includes TWO side-by-side parking stalls. Engineered hardwood floors flow throughout the main living areas, enhance the open-concept design. The bright and airy living room showcases stunning vistas of Okanagan Lake, the bridge, and surrounding mountains, framed by expansive windows and patio doors that flood the space with natural light. A cozy gas fireplace adds charm for those cool winter evenings. The kitchen connects to a generous covered deck, perfect for enjoying morning coffee or evening sunsets overlooking the lake, city, and bridge. A large dining area between the kitchen and living room makes entertaining effortless. The primary suite has a private deck, an ensuite with a soaker tub and separate shower, A dedicated laundry room with a sink and extra storage adds everyday convenience. Bring your ideas to this well cared for condo and make it a real showpiece The Lagoons offers an unmatched lifestyle with exceptional amenities, including indoor and outdoor pools, a sauna, hot tub, fully equipped fitness centre, secure bike storage, and even the potential for boat moorage on the canal. Located just steps from the beach, restaurants, shopping, the arena, and theatres, it’s downtown waterfront living at its finest. (id:60626)
Realty One Real Estate Ltd
Royal LePage Kelowna
14395 Herron Road Unit# 106
Summerland, British Columbia
Welcome to The Cartwright, a premier bare land strata community located just minutes from downtown Summerland. This 2,750 sq ft home offers functionality across three thoughtfully de-signed levels. On the main floor, you'll find a convenient two-piece bathroom, a formal dining room, a well-appointed kitchen, a spacious living room, and a laundry room directly off the gar-age. Adjacent to the dining room, a generous deck provides an ideal space for entertaining and enjoying the outdoors. The upper floor boasts four bedrooms, including a luxurious primary suite complete with a walk-in closet and a four-piece ensuite featuring a relaxing soaker tub. An addi-tional four-piece bathroom serves the remaining bedrooms, offering comfort and convenience for family and guests alike. The lower floor is a haven for relaxation and recreation, featuring the ul-timate man cave, a four-piece bathroom, and ample storage space. The perfect home, nestled in a great, friendly neighbourhood, for those seeking both convenience and serenity. (id:60626)
Chamberlain Property Group
1 B Millview Avenue
Bedford, Nova Scotia
Perched in the heart of Bedford with panoramic views of the Bedford Basin, this spacious and energy-efficient 5 bedroom, 4 bath home offers nearly 3214 sqft of beautifully designed living space. Step inside to a sunlit main floor with high end mahogany hardwood flooring featuring a bright living room with built-in electric fireplace and breathtaking water views of Bedford Basin and private deck. The chef inspired kitchen boasts stainless steel appliances, granite countertops, modern cabinetry, a walk-in pantry and a generous breakfast island. Upstairs the primary suite offers a tranquil escape with a luxurious ensuite complete with a state of the art jetted tub. Three additional spacious bedrooms provide comfort and privacy for the entire family, conveniently located laundry room and a 3rd 4 piece bathroom. The fully finished basement offers incredible flexibility with a bright 5th bedroom, full bath and a kitchenette, ideal for extended family, guests or potential in-law suite. Unbeatable features are attached heated garage with heated driveway, ducted heat pump for year-round energy efficiency and yard with low maintenance landscaping. Located just steps from Millcove Shopping Plaza, DeWolf Waterfront Park, great restaurants, schools and offering quick access to Highways 102, 101 and 103. This home combines lifestyle, convenience and comfort in once exceptional package. (id:60626)
RE/MAX Nova (Halifax)
1467 Spartan Grove Street E
Ottawa, Ontario
Welcome to this charming 4 bedroom home nestled on a premium lot in Greely. this warm and inviting interior features a mix of hardwood and tile flooring, providing a practical and cozy atmosphere. the heat of the home is the spacious kitchen and family room, with modern conveniences and sophisticated vibe - perfect for family meals and casual get-togethers. The principle rooms are designed for comfort and relaxed flow throughout the home. With a blend of natural light and the warm tones, the living spaces offer a welcoming environment for everyday living. The four bedrooms provide generous retreats ensuring a sense of privacy for everyone in the household. Step outside to discover a sprawling backyard wit endless possibilities - from gardening to pool parties. There are ample spaces for simple pleasures and a touch of nature. This home embodies practicality and comfort in an enviable location . Over night notice for all showings please. (id:60626)
Waybridge Realty Inc.
2203 10899 University Drive
Surrey, British Columbia
LUXURY, COMFORT AND BREATHTAKING VIEWS. From the moment you walk in the door to this stunning PENTHOUSE, you will be in awe with the precisely executed vision in order to create this luxurious space, which is undoubtably in a league of its own. Enjoy the spectacular views of the Mountains & Fraser River while you cook and entertain in the open concept kitchen that boasts a beautiful Quartz countertop with waterfall edge, under-mount LED lighting, top of the line stainless steel appliances and quality book-matched cabinetry. No details were spared with features such as the remote controlled hard-wired smart blinds, extensive Low-Profile pot lights on dimmers, gorgeous Italian Porcelain Tile flooring, 10 foot ceilings, and so much more. View the virtual tour and schedule your private viewing (id:60626)
2 Percent Realty West Coast
26 19483 74 Avenue
Surrey, British Columbia
Welcome to the highly sought-after ONYX townhouse, boasting in-floor radiant heating! This three-level home, nestled in the heart of Clayton, offers 4 spacious bedrooms and 3 bathrooms. From the primary bedroom and open living space, enjoy the serene view of the serene greenbelt. The gourmet kitchen features a quartz countertop island and a generously sized pantry. The townhouse is conveniently located near Willoughby Community Park, Willowbrook Shopping Mall, and Clayton Community Centre. Additionally, it offers quick access to Highway 1 and Highway 15. The townhouse is also within the catchment area of Maddaugh Elementary and École Salish Secondary. (id:60626)
Woodhouse Realty
354 Salisbury Avenue
Cambridge, Ontario
Welcome to this beautifully maintained 3-bedroom home located in a sought-after family-friendly neighbourhood and within a highly desired school district. From the moment you step into the spacious foyer, you'll be impressed by the bright and inviting layout. The open-concept kitchen and living room area is perfect for entertaining, featuring California shutters, rich hardwood and ceramic flooring, and stainless steel appliances. Upstairs, you'll find a spacious family room offering the ideal space for relaxing or gathering with loved ones. The primary bedroom is a private retreat with a generous walk-in closet and a stylish ensuite bathroom. The fully finished basement adds valuable living space with a modern 3-piece bathroom perfect for a rec room, dance studio, guest suite, or home gym. Step outside to your backyard oasis, complete with an on-ground pool, hot tub, and a stunning stamped concrete patio and walkway ideal for summer enjoyment. A double car garage with a convenient side man door completes this exceptional property. Don't miss your chance to own this move-in-ready home in a fantastic location! (id:60626)
RE/MAX Twin City Realty Inc.
423 Canaan Road
Nicholsville, Nova Scotia
Welcome to 423 Canaan, an extraordinary 7-year-old home nestled on a a stunning 8 acre lot, with an additional 18.6 acres available boasting magnificent views of the Annapolis Valley. This property is a haven of possibilities, offering the chance to cultivate your own orchard, vineyard, hobbie farm, or simply revel in its current state of luxurious comfort. Step inside and be greeted by the grandeur of 10-foot-high ceilings, bathing the rooms in natural light, while high-end appliances and fixtures adorn the dream chef's kitchen, complete with a remarkable 10-foot island and a convenient walk-in pantry. Indulge in the decadent dining area and experience the Renaissance fireplace in the living space, complemented by French doors leading to a scenic viewing deck. The primary bedroom is a true oasis, featuring walk-in closets and an ensuite bathroom with a tiled-in shower and a soaker tub perfectly positioned to capture breathtaking sunset views. The additional bedrooms are generously proportioned, offering ample closet space. Enjoy the warm welcome as you descend to the lower level with a wood-burning stove. This space is ready to be developed into additional living areas and is roughed in for a future bathroom. A walk-out feature allows for easy access to the outdoors. Outside, a large detached garage with a loft awaits, presenting the potential to be transformed into a charming barn or versatile storage space. Don't miss the opportunity to call 423 Canaan home. 8+ Acres to be subdivide from larger parcel before closing at the sellers expense. Additional 18.6 acres available for purchase with home. (id:60626)
Exit Realty Town & Country
354 Salisbury Avenue
Cambridge, Ontario
Welcome to this beautifully maintained 3-bedroom home located in a sought-after family-friendly neighbourhood and within a highly desired school district. From the moment you step into the spacious foyer, you'll be impressed by the bright and inviting layout. The open-concept kitchen and living room area is perfect for entertaining, featuring California shutters, rich hardwood and ceramic flooring, and stainless steel appliances. Upstairs, you'll find a spacious family room offering the ideal space for relaxing or gathering with loved ones. The primary bedroom is a private retreat with a generous walk-in closet and a stylish ensuite bathroom. The fully finished basement adds valuable living space with a modern 3-piece bathroom—perfect for a rec room, dance studio, guest suite, or home gym. Step outside to your backyard oasis, complete with an on-ground pool, hot tub, and a stunning stamped concrete patio and walkway—ideal for summer enjoyment. A double car garage with a convenient side man door completes this exceptional property. Don't miss your chance to own this move-in-ready home in a fantastic location! (id:60626)
RE/MAX Twin City Realty Inc. Brokerage-2
1107 3699 Sexsmith Road
Richmond, British Columbia
Welcome to Fiorella by Polygon, ideally located in Richmond´s most walkable neighborhood! With Yaohan Centre, Aberdeen Mall, Union Square, and Continental Shopping Centre just steps away, everything you need is right at your doorstep. Enjoy easy access to Aberdeen Community Park and Capstan Skytrain Station. This bright SW-facing 2-bed, 2-bath corner home boasts an open layout, integrated Bosch appliances, and a spacious balcony with expansive views. On-site amenities include a fitness studio, yoga room, social lounge, and courtyard. Experience the perfect combination of luxury and convenience at Fiorella - your ideal urban lifestyle awaits! (id:60626)
Key Marketing
9277 Coote Street, Chilliwack Proper East
Chilliwack, British Columbia
Welcome to this spacious 4-bedroom, 2-bathroom home situated on a massive 12,000+ sqft lot with 80 feet of frontage . Whether you're looking to move in, rent out, or explore development potential, this property is full of possibilities-check with the City of Chilliwack for future options- Potential to subdivide with 80' front or rezone to 7-8 townhouse site. The home features a bright main floor, and a basement offering plenty of storage and potential to convert into rental suite. With rental income potential or space to make it your own, this is your chance to invest in Land in a growing area. (id:60626)
Sutton Group-Alliance R.e.s.
402 - 20 Tubman Avenue
Toronto, Ontario
Bright. Stylish. Rare. Welcome to this sun-soaked south-facing suite at The Wyatt built by Daniels Group. A rare 3-bedroom gem offering 1,083 sq ft of beautifully designed living space, a private terrace, two lockers, and one parking spot. This standout unit features soaring 10-ft ceilings, incredible natural light, and custom millwork throughout for a polished, elevated feel. The modern kitchen is outfitted with stainless steel appliances, stone countertops, and a sleek breakfast bar opening into a spacious living/dining area that flows perfectly for entertaining. The primary suite offers a luxurious retreat with a spa-inspired 3-piece en-suite. Every room feels thoughtfully designed and effortlessly stylish. This is your opportunity to own a rare 3-bedroom condo with all the extras and a sunny terrace that brings the outside in. Outstanding location minutes to the Distillery District, Downtown, TTC, easy access to the DVP, great coffee shops and restaurants. Just move in and enjoy. Turn-key perfection in the heart of the city! (id:60626)
RE/MAX Hallmark Realty Ltd.
31 Michael Boulevard
Whitby, Ontario
Welcome to this impeccably maintained 4-bdrm, 3-bath home nestled in the highly sought-after West Lynde Creek neighbourhood. Situated on a generously sized lot, this beautifully cared-for property radiates pride of ownership from the moment you arrive. The charming, oversized veranda, meticulously manicured gardens, and serene, private backyard w/ a professionally finished, temperature-controlled sunroom that is perfect for cozy conversations and views year-round create an inviting outdoor oasis. Inside, you'll find a freshly painted interior featuring a spacious living room, formal dining room and updated kitchen w/ quartz countertops. Ideal for both everyday living and entertaining, this home offers a warm, functional layout with plenty of natural light. Upstairs includes 4 bdrms, w/ a primary Ensuite and additional updated 4 pc.bath. A convenient side entrance provides direct access to both the upper and lower levels, offering flexible living arrangements perfect for multi-generational families or the potential for an in-law suite. Just steps from the Whitby GO Station, Hwys 401 & 412, excellent schools, and local parks, this home blends comfort, convenience, and timeless charm in one of Whitby's most desirable communities. Don't miss your opportunity to own this exceptional home - where space, style, and serenity come together. (id:60626)
RE/MAX Hallmark First Group Realty Ltd.
74 Feathertop Lane
Brampton, Ontario
Gorgeous 3-bedroom detached home situated on a generous lot in a desirable neighborhood! This beautifully maintained property features gleaming hardwood floors, a cozy gas fireplace, and abundant natural light throughout. Built by Great Gulf Homes, offering approximately 1,760 sq ft of well-designed living space. The spacious upstairs landing/loft serves as a perfect home office or study area ideal for remote work. Recent updates include new kitchen appliances. The finished basement includes a full washroom, adding valuable living space. Located within walking distance to top-rated schools and a newly built hospital. Pride of ownership is evident move-in ready! Windows replaced in 2024 Furnace replaced in 2025 (id:60626)
Right At Home Realty
11411 76 Av Nw
Edmonton, Alberta
Custom designed home with 5 min walk to U of A, ravine, Belgravia school, and LRT. VAULTED CEILING and front glass door entrance gives a WOW factor with custom upgraded wood/metal railings and extra front closets. Main floor boosts real hardwood floors with a front entrance den, providing privacy to the living area. The 9ft ceiling KITCHEN IS A CHEF'S DREAM with a huge quartz island, gas cook-top, wall oven, high gloss white and wood grain custom cabinets, ample storage with built-in pantry, and built-in custom coffee bar. EXTRA LIGHTING on the entire main floor and FLOOR TO CEILING WINDOWS. Cozy up in the living room with built-in wall mounted GAS FIREPLACE. Upstairs are 4 large bedrooms with VAULTED CEILINGS, WALK-IN CLOSETS IN ALL BEDROOMS, 2 en-suites, a private BEDROOM BALCONY, second floor laundry, and high quality 50 oz upgraded plush carpet. Finished basement with separate entrance for possible future suite. 3 EXTRA PARKING SPOTS on large double garage concrete pad. This home has it all! (id:60626)
Logic Realty
45 433 Seymour River Place
North Vancouver, British Columbia
This well-maintained spacious 1008 sqft, two-level corner unit offers 2 bedrooms & 2 baths with upgrades that include smart WiFi connected thermostats and light switches throughout, deep stainless steel sink, quartz countertops, stainless steel appliances, stacked washer & dryer and custom closet and shelf organizers. Plenty of storage and private patio, 2 parking spots. Ideal location - instant access to the ever-expanding Spirit Trail and minutes from the North Shore Mountains. Stroll to Seymour River and secret local beach spots perfect for cooling down during the hot summer days. Very pro-active strata, great community vibe in the complex, new high-efficiency boilers (2024), new garage door (2024) and roof treatment (2025) makes this a welcoming, move-in ready unit and complex. (id:60626)
Rennie & Associates Realty Ltd.

