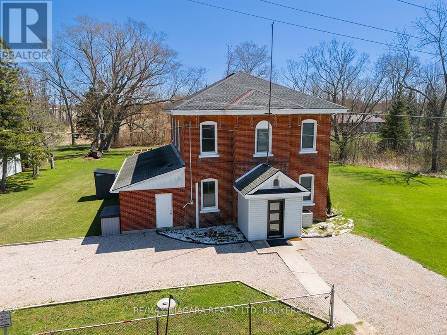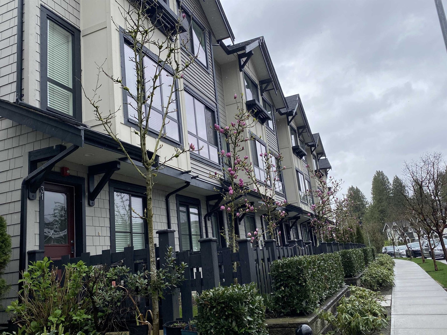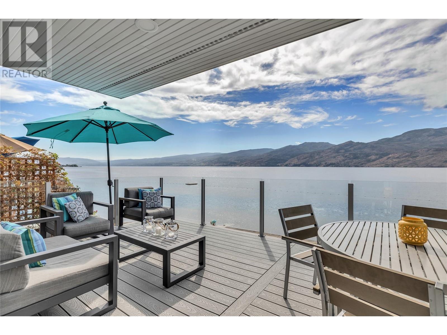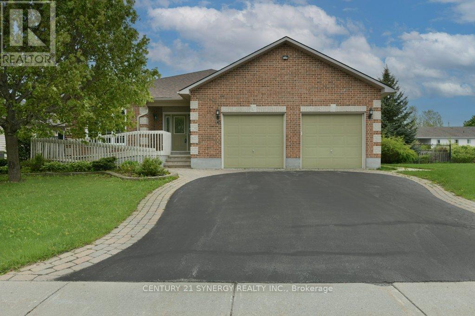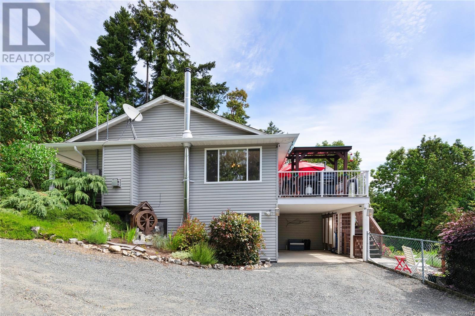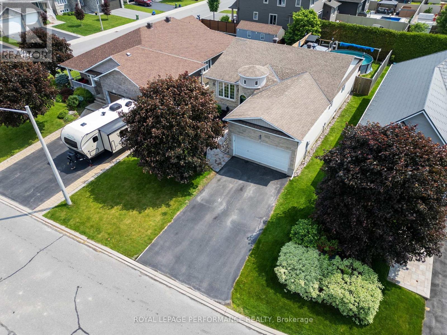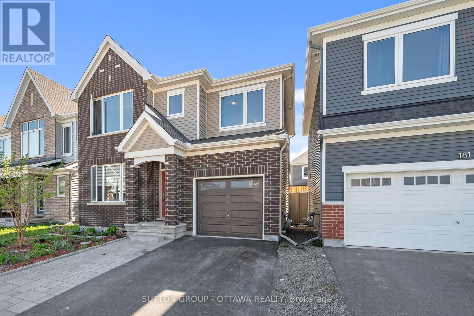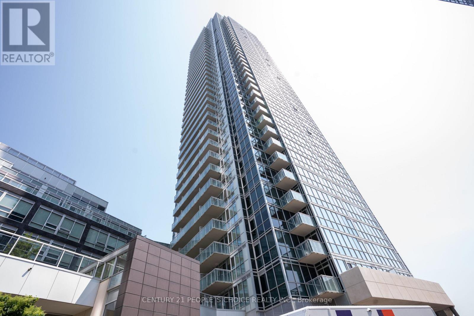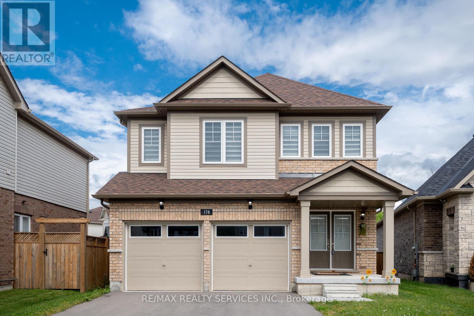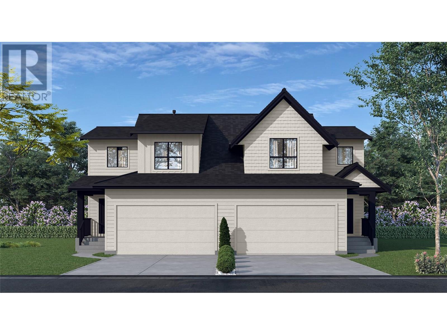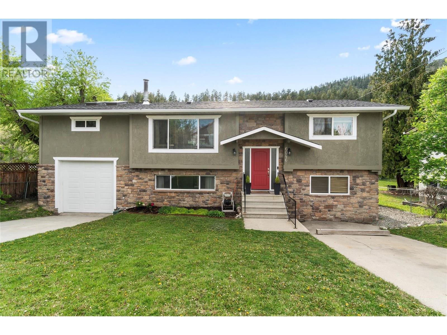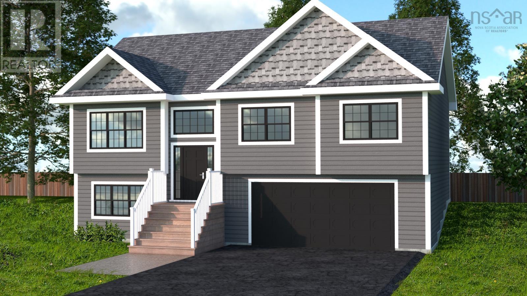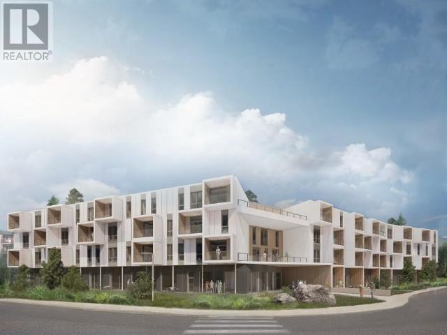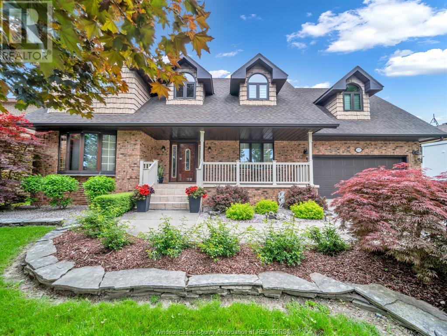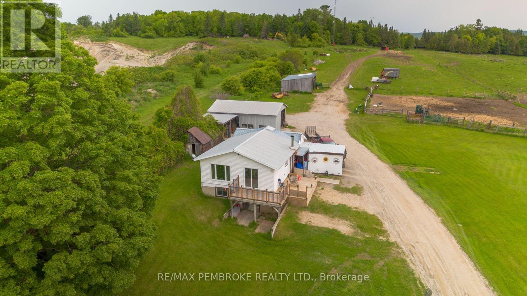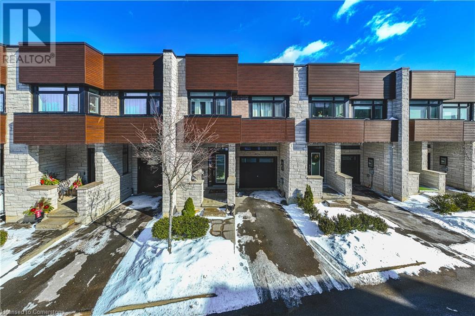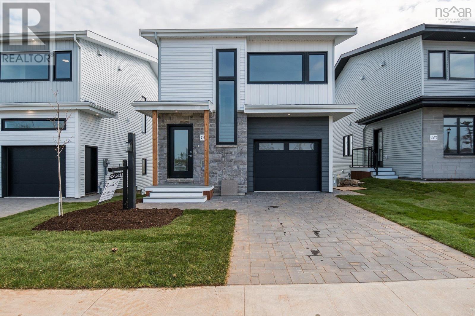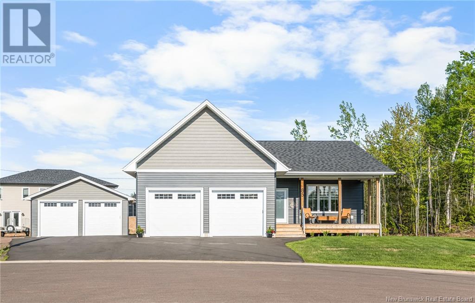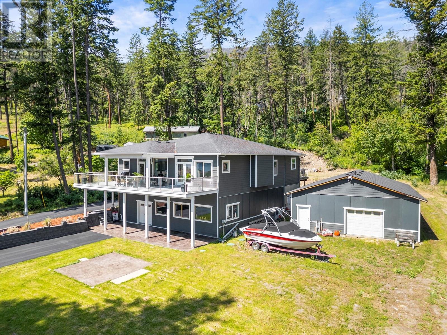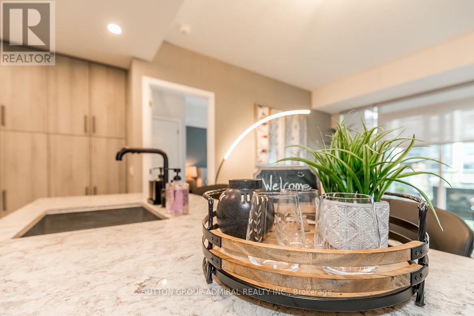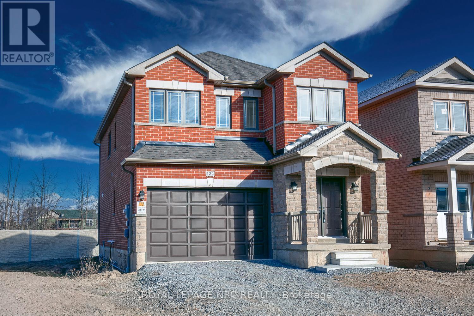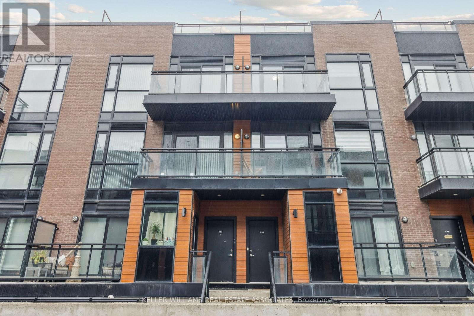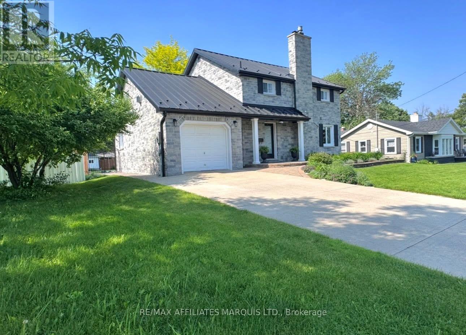16 Anne Street
Brighton, Ontario
Steps from Lake Ontario, this stunning two-story family home offers deeded water access, a main-level primary suite, and in-law potential. The inviting front entrance leads into a sunlit living room with hardwood floors, a vaulted ceiling, and a seamless flow into the spacious dining room. The kitchen boasts two large windows, built-in stainless steel appliances, and ample cabinet and counter space. It opens to the cozy family room, featuring a natural gas fireplace and a walkout to the back deck. The main level's generous primary suite includes dual closets, a private walkout, and an ensuite bathroom with an accessible shower. A guest bathroom and convenient laundry with garage access complete this floor. Upstairs, a private bedroom suite showcases lake views and ensuite. Two additional bedrooms and a full bathroom provide ample space for family or guests. The lower level offers a fifth bedroom or office, abundant storage, and the potential to create a full in-law suite. Outdoor living is at its best, with a fully fenced yard, sprawling deck, BBQ patio, and a lower-level deck with a hot tub area. Located just steps from the lake and with rare deeded water access and boat slip, this home offers breathtaking views, scenic walking areas, and easy access to amenities and Highway 401. An ideal retreat for those seeking a peaceful lifestyle by the water. (id:60626)
RE/MAX Hallmark First Group Realty Ltd.
1561 North Shore Drive E
Haldimand, Ontario
A Landmark Reimagined: Sitting in the quiet hamlet of Stromness, just minutes from Dunnville and Lake Eries shores, 1561 North Shore Drive is a blend of heritage and sophistication. Once a historic schoolhouse, this 2,900 sq ft, 3 bedroom, 2.5 bath home has been restored into a luxurious country retreat. The contemporary design is enhance by 10-ft ceilings, expansive windows, and refined finishes. A chefs kitchen equipped with a 10-burner double gas stove, granite countertops, walk-in pantry, and stainless steel appliances is adjacent the main living space. The living room with fireplace, dining room & family room area benefits from an open-concept design and opens to the back yard entertainment retreat. Timeless architectural details like wide staircases and wainscotting lend character and depth throughout and multiple den and office spaces provide flexibility for work or creative pursuits. Situated on a generous 3/4-acre lot and backing onto a serene stream, there is over 1,000 sq ft of deck with clear railing panels, pergola and a dedicated fire pit area, ideal for entertaining or peaceful evenings under the stars.Whether you're seeking a permanent residence or a refined country escape, this property is a rare opportunity to own a beautifully executed piece of local history. (id:60626)
RE/MAX Niagara Realty Ltd
29 8570 204 Street
Langley, British Columbia
Welcome to Woodland Park by Infinity Properties. This bright home features 2 bedrooms PLUS a large den (which can be used as a 3rd bedroom). Enjoy all the modern comforts, including a stunning white kitchen with custom-built cabinetry, a coffee bar with wine fridge, a large counter-depth fridge, and a gas range with convection oven combo. There's also a gas BBQ hookup on your south-facing patio! Stay cool in the summer with air conditioning and save on heating costs with a forced air furnace. The two spacious bedrooms are complemented by generously sized bathrooms. Enjoy an easy commute with a nearby bus exchange and Highway 1, all within walking distance of trails, shops, restaurants, parks, and schools. (id:60626)
Laboutique Realty
730 The Glen Road
Kawartha Lakes, Ontario
Nestled on a picturesque acre ravine lot with scenic views of trees and fields, this immaculate 3-bedroom, 2-story home in Woodville awaits. The interior boasts a practical layout. The main floor welcomes you with a spacious foyer, leading to separate living and dining rooms. The kitchen, overlooking the backyard and featuring a walkout to the back deck, is conveniently located near a powder room and laundry area off the side entrance. Upstairs, the generous primary suite includes an attached room ideal for a nursery, expansive closet, or future ensuite. Two additional spacious bedrooms provide ample space for a family. The lower level offers a man-door walkout, storage, and a cozy finished area perfect for a recreation room. Outside, the property is enhanced by a durable steel roof and a mobility ramp. Opportunities to own a property like this are rare! (id:60626)
Affinity Group Pinnacle Realty Ltd.
40 Horseley Hill Drive
Toronto, Ontario
Calling First-time Buyers, young upsizing families & investors. Don't Miss Out This Well Maintained and Cared 2-Storey 3+1 Freehold Townhouse In Well Developed Malvern Community. Functional Layout, Hardwood Floor Throughout, Lots of Pot Lights, Bright & Spacious Featuring A Modern Kitchen W/ Ceramic Back Splash & Plenty Of Cabinets. Master Br W 3pc ensuite & closet. Cozy Finished Bsmt W/ Rec & 4th Br W/ 3 Pc Ensuite, Oversized Driveway, Private Fenced Yard For Great Privacy. Steps To School, Library, Parks, Ttc, Hospital, Place Of Worship, Shopping, Mins 2 Highways & All Other Amenities. (id:60626)
Century 21 Atria Realty Inc.
3050 Seclusion Bay Road Unit# 12
West Kelowna, British Columbia
Welcome to Seclusion Bay Resort—your own slice of paradise nestled between West Kelowna and Peachland on the sparkling shores of Lake Okanagan. This exclusive 14-acre, gated waterfront community features 1,200 feet of pristine shoreline and just 15 privately-owned cabins and condos, offering unmatched privacy and tranquility. Rarely do properties become available here, making this an exceptional opportunity for both investors and vacation seekers. This beautifully renovated, fully furnished 2 bedroom lakefront cabin offers a warm and inviting atmosphere with a full bathroom and a living room featuring a pull-out sofa, comfortably sleeping six. Step onto the spacious front patio and soak in unobstructed lake views, perfect for relaxing with your morning coffee or evening wine. A dedicated boat slip with lift is also included—just bring your boat and start enjoying Okanagan living! Whether you’re seeking a year-round residence, a seasonal getaway, or a lucrative short-term rental, this unit offers flexible usage to suit your lifestyle. With very limited turnover in this tightly held community, this is your chance to own a piece of one of the Okanagan’s best kept secrets. Schedule your private tour today and experience the unmatched charm of Seclusion Bay Resort. (id:60626)
Royal LePage Kelowna
145 Vaughan Street
Mississippi Mills, Ontario
Welcome to this impressive NeilCorp bungalow, beautifully situated on an oversized lot in the heart of Almonte. Custom-built in 2005, this thoughtfully designed home perfectly blends comfort and accessibility. Enjoy the convenience of wheelchair-accessible entry via the front ramp or the lift-equipped, spacious two-car attached garage. Inside, discover two comfortable bedrooms, a versatile den ideal for an office or guest space, and a charming screened-in porch perfect for enjoying relaxing moments. This home boasts durable and attractive hardwood, tile, and laminate flooring throughout. It is extensively equipped for accessibility, featuring a stair lift and elevator connecting the main floor to the fully finished lower level. Bathrooms include ceiling-mounted accessibility transfer bars to aid with safe and comfortable bathing. Specialized furnishings, such as an air bed specifically designed for disabled individuals and twin adjustable beds, further enhance the home's accessibility and daily comfort. The lower level offers additional living space, including a cozy family room, a convenient laundry area, a full bathroom, and a practical workshop. A built-in generator ensures continuous comfort and reliability. Outside, the expansive yard provides ample space for gardening, entertaining, or simply relaxing in peaceful surroundings. This accessible and comfortable bungalow is ready to welcome you home in beautiful Almonte. 24 hour irrevocable on all offers. (id:60626)
Century 21 Synergy Realty Inc.
1789 Country Rd
Qualicum Beach, British Columbia
Welcome to the Little Qualicum River Village, a quiet secluded gated community located at the end of Meadowood Way. This Well maintained house sits on .40 acres with plenty of parking for cars and toys w/RV parking and a heated double garage/shop with RV plug. The home has been tastefully upgraded with newer appliances and granite in the kitchen. Other upgrades inc. Washer/Dryer 2024,Siding 2019,Wood stove 2020,Shop heater 2022. The main floor has an open concept living/dining/kitchen, with the best feature being 5 steps from the kitchen stepping onto a south facing sunny deck for a bbq and amazing mountain views. Finishing off the main floor is the primary bedroom w/4pce ensuite, 2nd bedroom and a 2 pce bathroom. The lower level has a cozy family room with wood burning stove, 3rd bedroom w/3pce bathroom. The yard/driveway is accessible from 2 sides/streets, 20x20 shop and plenty of yard with fruits and veggies. 1000gal cistern as well as 3x300gal water storage for the garden. (id:60626)
Royal LePage-Comox Valley (Cv)
71 20857 77a Avenue
Langley, British Columbia
ROOFTOP PATIO | WEXLEY | LOCATION: Just steps from Willoughby Town Centre, with restaurants, coffee shops, & daily amenities + across from Richard Bullpit Elementary, this location offers unbeatable convenience. LAYOUT: Spacious open-concept main floor with 9' ceilings. The kitchen features S/S appliances, quartz counters, a large island with bar seating, and a balcony off the living room-perfect for entertaining. Plus, a powder room with a large storage closet (5' x 3'). Upstairs are 2 beds & 2 full baths, including the primary suite with WIC & ensuite featuring double sinks & glass shower. FEATURES: Sunny rooftop deck with southern exposure, fresh paint & new laminate floors throughout, brand new washer & dryer. Large tandem garage that fits a full-size truck + SUV & Room for storage! (id:60626)
RE/MAX Lifestyles Realty
63 Fernwood Crescent
Hamilton, Ontario
Discover elevated living in this fully renovated home in Hamilton Mountains family-friendly Hampton Heights. The stunning finishes and expert craftsmanship really make this home stand out, it's impeccably well done. Set on a quiet, tree-lined street known for its welcoming neighbours, parks, and great schools, this property is a true standout. The main floor has been completely reimagined with all-new oak hardwood flooring, large new windows that bring in natural light, pot lights and a stunning custom kitchen featuring wraparound quartz countertops that continue seamlessly up the backsplash. Paired with stainless steel appliances and sleek cabinetry, this kitchen is as functional as it is beautiful. The open-concept layout flows effortlessly into the dining and living areas, perfect for everyday living or entertaining. Three spacious bedrooms provide room for the whole family, with the primary bedroom offering ensuite access to the beautifully updated bathroom. Downstairs, oak stairs lead to a fully finished lower level with a separate entrance ideal as an in-law suite or teen retreat. This space includes two more bedrooms, a second kitchen with quartz countertops and brand-new appliances, a stylish full bath, and a comfortable family room with warm woodgrain vinyl floors. Thoughtfully upgraded throughout, this home has been fully rewired, reinsulated, and professionally finished from top to bottom. With parking for six cars, a large backyard, and a handy storage shed, this property offers space, flexibility, and true move-in ready quality in one of the most desirable pockets on the Mountain. (id:60626)
Royal LePage Burloak Real Estate Services
7 Settlement Lane
Russell, Ontario
This move in ready, 3 bedroom bungalow offers just the right amount of everything! This is a fantastic floor plan whether you are a growing family, down-sizer, or just looking for a solid 3 bedroom with a solid layout .. A neighbourhood where you will find plenty of things to do & people to meet, or enjoy the privacy of your oasis backyard & the nearby, paved New York Central Fitness Trail, a multi-use path surrounded by nature | 7 Settlement Lane stands out with a unique, timeless stone facade, as you walk into the turret-styled entrance with soaring ceilings. The living space is open concept & lends itself to a variety of furniture placement options. The gourmet kitchen boasts plenty of counter space, newer stainless steel appliances & ample cabinetry. The bedrooms benefit from the privacy of being in their own wing, with easy access to the main full bathroom & laundry room. You will find two similarly sized bedrooms, along with the primary suite. The primary bedroom offers a very large walk in closet, along with a completely renovated luxurious ensuite bathroom that is out of a magazine. The glass enclosed wet room offers a seamless walk in shower with two shower heads, and a deep soaker tub. To top it off, the primary suite has its own separate patio door to access the back deck. The basement is a fantastic size that could be transformed into a variety of layouts. The backyard has been beautifully designed to include a large deck, above ground saltwater pool (heater & robot included!), a fair bit of privacy and greenspace as well as a gazebo. The home is wired for a generator, and has a tri-fuel generator available for purchase separately if desired. Bungalows that have this much to offer do not come up often, we would be happy to answer any questions & welcome you to view what may be your new home! Basement photos virtually emptied. (id:60626)
Royal LePage Performance Realty
179 Point Prim Crescent
Ottawa, Ontario
Step into this beautifully upgraded 3-bedroom, 3.5-bathroom home nestled in the vibrant and growing community of Barrhaven. Boasting high-end finishes and meticulous attention to detail, this move-in ready gem offers over 2,000 sq. ft. of thoughtfully designed living space. The main floor welcomes you with a bright and spacious foyer, elegant upgraded flooring, and soaring 9-ft ceilings. The open-concept layout features a formal dining area, a generous living room with a stylish gas fireplace, and modern lighting throughout, including pot lights for a sophisticated ambiance. At the heart of the home is a chef-inspired kitchen complete with quartz countertops, a striking backsplash, high-end stainless steel appliances including a gas stove (with option to convert to electric), a chimney-style hood fan, and a large island with breakfast bar perfect for family meals or entertaining guests. An elegant staircase leads you to the upper level where you'll find a luxurious primary suite with a walk-in closet and a stunning 4-piece ensuite featuring double vanity sinks. Two additional spacious bedrooms, a full 4-piece bathroom, and a convenient laundry room complete the second floor. The professionally finished basement offers a large family/rec room and an additional full bathroom ideal for guests or a home office. Enjoy outdoor living in the fully fenced backyard, perfect for relaxing or hosting. The beautifully interlocked front entrance is framed by a manicured garden that offers fantastic curb appeal. Located just minutes from Barrhaven Marketplace, top-rated schools, parks, trails, Costco, Highway 416, and public transit this home truly has it all. Dont miss your chance to own this exceptional home in one of Ottawas most desirable communities! (id:60626)
Sutton Group - Ottawa Realty
3601 - 2908 Highway 7
Vaughan, Ontario
Welcome to the Stunning 2 Bedrooms Plus Bedroom Size Den, With 2 Full Bathrooms, Gorgeous Glass Stand Up Shower, Open Concept Kitchen/Dining/Living and In-Suite Laundry Filled with natural light and offering a breathtaking west over looking Million Dollar New Park.This home is the perfect blend of style and comfort. Conveniently Located In Vaughan Metropolitan Center, steps away from public transit and the subway station (VMC), and minutes to Major Highways 400 & 407, Shopping Center Vaughan Mills, the Cortellucci Vaughan Hospital, Canada's Wonderland, Costco, IKEA, and various fasinating restaurants and shopping complex. This building offers top-notch amenities including an indoor swimming pool, fully equipped exercise room, movie room, game room, party room, and guest suites. Underground Parking Available. Do not miss your opportunity to own this exceptional unit in one of Vaughan's most desirable locations. Book your showings before it's gone!! (id:60626)
Century 21 People's Choice Realty Inc.
399 Hardwood Ridge
Lanark Highlands, Ontario
Beautiful full time home or outstanding cottage on Patterson Lake. 2+ bedrooms, 2 1/2 baths, living room with new woodstove and vaulted ceilings, dining room open to well equipped kitchen. Efficient propane forced air furnace and A/C. Detached two car garage with attached gym, ATV shed and tool storage, waterfront storage shed and dock. Friendly, family oriented community situated on lovely, deep Patterson Lake. Home has 200 AMP breaker panel. Full time residents pay $470/year for road maintenance; part time residents pay $400/year. New wood stove, June 2025. New furnace October 2024. (id:60626)
Royal LePage Proalliance Realty
Coldwell Banker First Ottawa Realty
28 Bramhall Court
Brampton, Ontario
Great 3 Bedroom Semi Detached Home~ Great Location On A Court For The Utmost Privacy. Renovated Kitchen With Quartz Counter Top Lots Of Cupboard Space And Stainless Steel Appliances (2017). Hardwood Floors Throughout The Main And Upper Floors~ Compare Da Neighbourhood & Be Surprised~ Long Awaiting House, U Can Call Ur Home! Could B Ur Lifetime Gift~ Shining Star In Great Neighbourhood.~ Great Family Size Kitchen~ Can't Afford To Miss This Nice Home~ Every Corner Is Used Practically ~ Must Act B4 Its Gone ~ Investors/ 1st Time Home Buyer's Dream~ *** P R I C E D *** For *** Quick *** Action **Compare Da Neighbourhood Listings And Be Surprised !! Very Practical Layout !!! Can't Go Wrong With This Home Sweet Home ***************************************************************************************************************** TWO - UNIT DWELLING ********** GREAT PROPERTY ********** SEE ATTACHED CERTIFICATE ***************************************************************************************************************** Please Note : This Is 1 Of The Great Homes On The Street & Neighbourhood. (id:60626)
Homelife Superstars Real Estate Limited
178 Tumblewood Place
Welland, Ontario
This Stunning 4-Bedrrom Detached Home With Plenty Of Sunlight Is Nestled In A Unique & Child Safe Court, Offering A Tranquil Retreat For Families Seeking A Peaceful Lifestyle. Beautiful Open Concept Kitchen Is Equipped With S/S Appliances & Large Island To Entertain Families & Friends. Master Bedroom Has 5 Pcs Ensuite & Large Walk In Closet. Spacious Laundry On The 2nd Floor. Two Car Garage & Private Driveway For 6 Additional Parking (Total 8). Located Close To Parks, 406, Trails, Schools & Picture Que Welland Canals (id:60626)
RE/MAX Realty Services Inc.
2455 Bradley Drive Unit# 102 Lot# 4
Armstrong, British Columbia
Imagine a home that truly works for the way you live—where smart design meets generous space in a stylish duplex that feels anything but ordinary. These brand-new 2-storey + basement homes offer 1,572 to 2,358 sq. ft. of versatile living space, with 3 or 4 bedrooms, up to 3.5 bathrooms, and the option for a private suite—perfect as a mortgage helper or guest retreat. Inside, you’ll find open-concept living spaces filled with natural light, well-appointed kitchens built for real life, and double garages that make storage simple. Upstairs, the homes include 3 bedrooms, two bathrooms, with primary suites offering a serene escape and spacious ensuites to help you start your day invigorated, plus a convenient laundry room on the same level. The main floor is bright and airy, with seamless flow between kitchen, dining, and living spaces, plus a powder room for guests. Downstairs, choose your own adventure—add a fourth bedroom, full bathroom, and a family room with wet bar, or opt for a legal suite to create extra income or flexible living options. Whether you’re a family craving more elbow room or empty-nesters looking to simplify without compromise, these homes strike the perfect balance between comfort, space, and style. (id:60626)
Real Broker B.c. Ltd
3115 Rainham Road
Haldimand, Ontario
Pride of original ownership is evident throughout this beautifully presented, custom built 3 bedroom, 2 bathroom all brick Bungalow on desire 200 x 225 lot. Great curb appeal with all brick exterior, oversized concrete driveway, tastefully landscaped, attached heated 2 car garage, & back deck overlooking open fields. The flowing interior layout includes over 2500 sq ft of masterfully planned living space highlighted by gorgeous hardwood flooring, eat in kitchen featuring oak cabinetry, formal dining area, bright living room, 3 spacious bedrooms including primary bedroom with ensuite, sought after MF laundry, & welcoming foyer. The finished basement includes large rec room with built in gas fireplace, games area, ample storage, & utility space. Highlights include concrete driveway, steel roof, newer eaves, lighting, & more.The Ideal Country Package! (id:60626)
RE/MAX Escarpment Realty Inc.
6046 Jackson Crescent
Peachland, British Columbia
Welcome to 6046 Jackson Crescent, Peachland! This beautifully remodeled home offers five bedrooms, three bathrooms, with over 2500 sq ft of living space. Fully fenced back yard total lot size is .23 of an acre. The main floor in this grade level entry home features a spacious primary bedroom, with vaulted ceiling, fireplace, ensuite and walk-in closest. The skylights are Velux with UV protection....This bedroom is set apart from the rest of the other bedrooms on the main floor for complete privacy. This home also includes a two bedroom in-law suite with private entrance providing great flexibility for extended family. The tandem garage has an 11 foot door, 220 power and has a gas line if you wanted to install a heater and R40 Insulation for sound proofing. Among some of the updates the hot water tank is approximately 5 years old, the furnace and roof replaced 11 years ago, air conditioner replaced 8 years ago Located in a family friendly area with parks and trails near by. Don't miss out on this well priced home!! With its modern upgrades and ample space, this home is ready to welcome you! (id:60626)
Coldwell Banker Horizon Realty
Lot 719 96 Parish Street, Kinloch Estates
Fall River, Nova Scotia
Model Home - Marchand Homes - The "Equinox". This beautiful split-entry home will include 3 bedrooms, 3 bathrooms, and an ideal open concept main living area. Key features are heat pump technology, a white shaker style kitchen, 12 mil laminate throughout, engineered flooring system, 40-year LLT shingles, a 10-year Atlantic Home Warranty and list goes on and on! (id:60626)
Sutton Group Professional Realty
1055 Evanswood Drive
Gravenhurst, Ontario
Enjoy a gentle slope to 90 feet of sandy/rocky shoreline, perfect for swimming and boating. Multiple docks, seating areas, and a dry boathouse make lakeside living effortless. The main cottage offers 3 bedrooms, 1 bathroom, and an open-concept kitchen, living, and dining area that showcase stunning lake views. Convenient main-floor living with all spaces on one level, except for one bedroom located in the upstairs loft. Between the main cottage and the lake sits a seasonal 2-bedroom, 1-bathroom guest house featuring a full kitchen and panoramic waterfront windows ideal for hosting family and friends or creating rental income. Across the road, a separate wooded lot includes a shed and treehouse, with plenty of room to add a garage, play area, or future expansion. Key updates in 2021 include a new septic system, furnace, and central air, ensuring year-round comfort and peace of mind. Whether you're seeking a family retreat, multi-generational getaway, or an investment opportunity, this Morrison Lake gem offers the perfect blend of relaxation, recreation, and long-term potential. (id:60626)
RE/MAX Professionals North
109-2 Klondike Road
Whitehorse, Yukon
Discover The Summit, an exceptional new residential project in Riverdale, Whitehorse, offering sophisticated condo living amid serene natural surroundings. Designed to elevate your lifestyle, The Summit seamlessly blends comfort, quality, and convenience, providing residents with thoughtfully designed spaces, modern amenities, and easy access to vibrant community attractions and outdoor recreation. Features include 10' ceilings with exposed wood, large windows, modern kitchens and tile bathrooms, private balconies, and more! Enjoy the perfect balance of tranquility and city living at The Summit--your gateway to a remarkable Yukon experience. (id:60626)
Yukon's Real Estate Advisers
117 Ryan
Amherstburg, Ontario
WELCOME TO 117 RYAN STREET A/BURG. ""PRIDE OF OWNERSHIP"" BEST DESCRIBES THIS 4 BEDROOM, 3.5 BATH HOME. ORIGINAL OWNERS. NOTHING BUT THE BEST OF QUALITY THROUGHOUT. MANY FEATURES AND UPDATES MAKE FOR A PERFECT FAMILY HOME. YOU'LL LOVE THE GOURMET KITCHEN WITH CHERRY WOOD CABINETS AND GRANITE COUNTERS. MAIN FLOOR FAMILY ROOM WITH COZY NATURAL FIREPLACE. 3-4 BEDROOMS ON 2ND FLOOR. LOWER LEVEL HAS FAMILY ROOM, REC ROOM AND 2ND KITCHEN. ATTACHED 2 CAR GARAGE WITH GRADE ENTRANCE TO BASEMENT. GORGEOUS ""BETTER HOMES AND GARDENS"" LANDSCAPING. ENJOY YOUR LARGE COVERED FRONT PORCH, LARGE DECK OFF KITCHEN AREA WITH GAZEBO AND HOT TUB PLUS MUCH MUCH MORE. SOUGHT AFTER NEIGHBOURHOOD, STEPS FROM RIVER CANARD, ST. JOSEPH CHURCH AND SOME OF THE BEST SCHOOLS IN THE AREA, ST. JOSEPH ELEMENTARY, ANDERDON ELEMENTARY AND VILLANOVA HIGH SCHOOL. (id:60626)
Royal LePage Binder Real Estate
1744 Bromley Line
Whitewater Region, Ontario
Make your dream come true! This 105 acre fully operational hobby farm has lots to offer. The cozy 2 bedroom bungalow with wood oil heat and newer steel roof sits on a hill offering panoramic views of the surrounding area. The farm offers approximately 60 acres of tillable loam soil. The remainder is a mix of pasture, bush and aggregate deposit. Discover the joy of rural living on the historic Bromley Line in the heart of the Ottawa Valley. 48 hour irrevocable on offers. (id:60626)
RE/MAX Pembroke Realty Ltd.
35 Midhurst Heights Unit# 26
Stoney Creek, Ontario
Welcome to this Executive LOSANI built Town at 35 Midhurst Heights Unit #26 in Stoney Creek. Offering 3 bedrooms, 3 and a half baths plus a finished basement and a fabulous roof top patio over looking the city. Perfect for commuters as you are just minutes to the Red Hill Expressway and the LINC. Main Floor has a spacious floor plan, open concept kitchen/dining/living area which makes entertaining blissful! Over sized Main Floor Patio door with access to the back Patio - great for summer BBQs. The second floor has 3 bedrooms, 2 baths, laundry roon, office/den area and a walkout access to the upper patio. The lower level basement offers entertaining bar, recreation room, 3 piece bath and storage. Conveniently located close to Grocery Stores, Shoppers Drug Mart, Restaurants, Home Depot, LCBO, Shopping, entertainment, trails and more.. (id:60626)
RE/MAX Real Estate Centre Inc.
1840 10 Street Sw Unit# 7
Salmon Arm, British Columbia
NO GST and NO AGE RESTRICTIONS HERE! Nestled in a peaceful suburban neighbourhood this home is just moments from town, is the perfect blend of comfort and convenience. Offering 4 bedrooms, and 2.5 bathrooms this home is designed with thoughtful details and high-end extras at every turn. As you step through the custom front door, the spacious entry immediately captivates with its elegant craftsmanship. Rich, high-end engineered hardwood floors run throughout the main level, complemented by custom-ordered ceramic tile and custom-built cabinetry. Nine-foot ceilings elevate the space, creating an airy and open feel, while gleaming quartz countertops add a touch of modern luxury. The dream kitchen is a true culinary haven, featuring premium appliances, a large walk-in pantry, and an expansive island that invites family gatherings and entertaining. The adjacent cozy living room boasts a gas fireplace, perfect for cozy evenings, while the dining area opens to a covered deck offering stunning views of the mountains—ideal for enjoying morning coffee or evening sunsets. The primary bedroom is a sanctuary of luxury, offering a unique handcrafted passageway door that leads into a spa-like 5-piece ensuite. Relax in the free-standing soaker tub, enjoy the tiled walk-in shower, double sinks, and an oversized walk-in closet—everything you need to unwind and recharge. For those seeking additional space, the walk-out basement is a bright and inviting area with ample natural light. A spacious rec room is perfect for crafting, hobbies, home gym, or movie nights, while two generously sized bedrooms offer comfort and privacy for family or guests. The basement also features a full 4-piece bathroom and a huge storage/utility room. The attached double garage (20’7 x 20’11) offers ample space for two vehicles. (id:60626)
RE/MAX Shuswap Realty
8 Sheldabren Street
North Middlesex, Ontario
To be built - Welcome to this beautifully designed, custom 3 bedroom, 2.5 bathroom home, offering 2134 sqft of thoughtfully crafted living space. You'll be captivated by the open and airy feel, enhanced by 9-foot main floor walls and 8-foot doors that add a sense of grandeur. The main floor will feature hardwood flooring seamlessly flowing through the spacious living areas, while plush carpeting provides warmth and comfort in the bedrooms. The heart of the home is the upgraded kitchen, complete with an upgraded cabinetry package, ceiling height cabinets, and quartz countertops. Walk-in pantry and mudroom cabinetry offer additional storage, ensuring both style and functionality. A gas fireplace serves as a cozy focal point in the living area, adding warmth and charm to the space. Upstairs, the primary suite is a true retreat, boasting a luxurious ensuite with a soaker tub and a large walk-in closet for ample storage. The secondary bedrooms are spacious and well appointed, making this home perfect for families or for those who like the extra space. Every detail in this home has been carefully selected to offer a blend of comfort and style. Don't miss your chance to own this exceptional new build! Taxes & assessed value yet to be determined. (id:60626)
Century 21 First Canadian Corp.
202 3089 Oak Street
Vancouver, British Columbia
Welcome to The Oaks! With a bright, open layout and a unique split-level design, it provides the feel of a townhouse. The light colour palette, elegant laminate flooring, modern fireplace, and floor-to-ceiling windows create an inviting ambiance.The lower level features a powder room, a spacious kitchen, a breakfast bar, white shaker cabinets, and stainless steel appliances, plus a large primary bedroom with a full bath at the end of the hall, ensuring maximum privacy. You´ll find the elevated living and dining areas, a second bedroom, in-suite laundry, and best of all a rare 350 square ft patio. (id:60626)
Sutton Premier Realty
100 Lutes Road
Steeves Mountain, New Brunswick
Are you looking for a Hobby Farm with 176 acres?! Here is your chance! 100 Lutes Road has been in the family for 4 generations dating back to 1850, this farm is grandfathered in and is a piece of documented history. Coming up the long curricular driveway leading to the rebuilt farm house in 1970's you will notice the apple trees, barns.To the north you will find a mixture of maple & hardwood that hasn't been cut in over 20 years with a pond at the edge. The west side is an open field perfect for planting or haying. Enter main barn (2250 sq ft) with cement floors & 2nd floor hayloft, has a milk room with own well, used for milking cows can be used for horses or cows. Follow""linter"" (pedway out of the elements) into the middle barn with partial cement floors used to store older farm equipment for cows then onto the ""farther"" barn with a dirt floor used for equipment storage also a stage barn ""carriage house"" with concrete floors and a 2nd floor(used for equipment) The home itself offers 2 kitchens, 3 bedrooms, 2 bathrooms, 2 family rooms, dining room and laundry. Tons of space to hold those family gatherings. If you are looking to start your adventure & live off the land contact your REALTOR® today to book a showing. (id:60626)
Keller Williams Capital Realty
100 Lutes Road
Steeves Mountain, New Brunswick
Are you looking for a Hobby Farm with 176 acres?! Here is your chance! 100 Lutes Road has been in the family for 4 generations dating back to 1850, this farm is grandfathered in and is a piece of documented history. Coming up the long curricular driveway leading to the rebuilt farm house in 1970's you will notice the apple trees, barns.To the north you will find a mixture of maple & hardwood that hasn't been cut in over 20 years with a pond at the edge. The west side is an open field perfect for planting or haying. Enter main barn (2250 sq ft) with cement floors & 2nd floor hayloft, has a milk room with own well, used for milking cows can be used for horses or cows. Follow""linter"" (pedway out of the elements) into the middle barn with partial cement floors used to store older farm equipment for cows then onto the ""farther"" barn with a dirt floor used for equipment storage also a stage barn ""carriage house"" with concrete floors and a 2nd floor(used for equipment) The home itself offers 2 kitchens, 3 bedrooms, 2 bathrooms, 2 family rooms, dining room and laundry. Tons of space to hold those family gatherings. If you are looking to start your adventure & live off the land contact your REALTOR® today to book a showing. (id:60626)
Keller Williams Capital Realty
408 101 Morrissey Road
Port Moody, British Columbia
This one is a show stopper!!! Tastefully updated Penthouse condo, 2 bedroom, 2 bath with 2 decks & relaxing GREENBELT views! Dramatic 18' vaulted ceiling with updated fireplace in the living room, updated wide plank laminate flooring, paint & lights plus an updated kitchen with quartz counter tops. Bedrooms are on opposite side of living room both with walk in closets & deck access. The spare bathroom has a double shower & the primary bedroom closet has a closet organizer. Suter Brook is in the heart of Port Moody & close to shopping, Sky train, parks, restaurants, coffee shops, brewery row, ocean & transit. Hotel like amenities; Pool, Gym, Sauna, Squash Courts etc. 2 side by side parking spots, pet friendly building. (id:60626)
RE/MAX Sabre Realty Group
1389 Forest Road
Castlegar, British Columbia
Welcome to this stunning 5-bedroom, 3-bathroom rancher with a walk-out basement, ideally located in one of Castlegar’s most sought-after neighborhoods. Thoughtfully designed with modern finishes and a spacious open-concept layout, this home offers effortless comfort and style throughout. Enjoy features like a double garage, natural gas forced air furnace, central A/C, two cozy gas fireplaces, and main-floor laundry. The sleek kitchen includes a gas stove and flows seamlessly into the bright living space, while the covered deck showcases breathtaking mountain and valley views. The main level features a gorgeous primary suite and two additional bedrooms, while the walk-out lower level offers two more bedrooms, a full bathroom, rec room and ample storage—perfect for guests, teens, or entertaining. Step outside and discover your own private oasis: a beautifully landscaped and fully fenced backyard complete with a pool area and cedar-wrapped bar, a veggie garden, underground sprinklers, and an impressive selection of fruit including raspberries, strawberries, blueberries, an apple tree, and a plum tree. This home checks boxes you didn’t even know you had. Come see it for yourself—book your private tour today! (id:60626)
Coldwell Banker Executives Realty
1057 Severn River Road
Gravenhurst, Ontario
Your Waterfront Escape Awaits on the Severn River | Step into a place where modern comfort meets timeless cottage charm - welcome to your waterfront sanctuary in the heart of Severn Bridge. This fully upgraded home is more than just a retreat; its a lifestyle defined by peace, beauty, and effortless living. Thoughtfully renovated from top to bottom, the home exudes warmth and character with cozy living spaces, a beautifully appointed kitchen, and elegant finishes throughout. Wake up to tranquil river views from your spacious primary suite, complete with a huge walk-in closet, spa-inspired bath, and a walkout to the serene Muskoka room perfect for morning coffee or quiet evening reflection.Entertain effortlessly inside and out. The expansive dock and floating deck invite days of swimming, sunbathing, and unforgettable sunset gatherings. The gently sloped shoreline makes launching a kayak or paddle board a breeze, while the fire pit and horseshoe pit set the scene for laughter-filled nights under the stars.Pet lovers will appreciate the fenced-in area, offering a safe space for four-legged family members to roam. Inside, practical touches like second-floor laundry elevate everyday living, blending convenience with cottage-style comfort.Set in the charming village of Severn Bridge, you're perfectly positioned with boat access to both Lake Couchiching and Sparrow Lake. Whether you're seeking a weekend escape or a full-time home on the water, this property delivers the ideal balance of nature, luxury, and connection.Book your private showing today and discover why life on the Severn River is truly extraordinary. Septic inspected, upgraded and pumped June 2025, Roof/Attic has upgraded insulation June 2025, Roof venting upgraded June 2025 (id:60626)
Engel & Volkers Barrie Brokerage
147 Brunello Boulevard
Brunello Estates, Nova Scotia
Spectacular view! Overlooking the fairway & green of Hole 9 at Brunello! Enjoy the active lifestyle community of Brunello Estates just minutes from Bayers Lake and with easy access to downtown Halifax. This impressive design - The Turnberry - will welcome you and your guests to a fabulous 2 storey foyer with expansive windows and a glass den overlooking the entrance. Walk in on the main floor to a Great Room with raised ceilings and a massive window in the kitchen making the most of your backyard view to the golf course. A large island is ideal for gathering around to start your day. Gorgeous kitchen features quartz countertops, a wonderful walk in pantry, dining area, access to the deck to take your entertaining outside & overlooks the great room. Lovely large, level backyard. Convenience of a discrete powder room and access to the garage complete the main level with designer tile and hardwood floors. Upstairs you'll fall in love with the den/sitting area with glass rail that overlooks the breathtaking entry. Provident's penthouse primary suite is a true retreat with hardwood floors, a walk-in closet and spa-like ensuite with soaker tub, double raised underlit vanity and separate shower. Two nice size bright bedrooms, another full bath & laundry closet, provide a super functional upper floor. A rec room, 4th bedroom & 3rd full bath create a perfect space for guests downstairs. Comfort of heat pump heating and cooling. Ask about other models and lots available. Join The Links at Brunello for unparalled living in an active lifestyle community with golfing, walking, cross country skiing, access to Nine Mile River and events at the local clubhouse (membership not required). (id:60626)
Plumb Line Realty Inc. - 12234
85 Guy Street
Shediac, New Brunswick
Modern Custom Bungalow 85 Guy Street, Shediac Welcome to this stunning 2023 custom-built bungalow offering 5 bedrooms, 3 full baths, and 3,448 sq ft of beautifully finished living space. Featuring a HEATED DOUBLE ATTACHED GARAGE plus a DETACHED GARAGEboth with smart garage door openers and built-in cameras. Step inside the spacious foyer with direct garage access. Enjoy engineered hardwood\laminate and ceramic tile flooring throughout. The inviting living room showcases a custom fireplace, flowing into the open dining area and bright kitchen with light cabinetry, solid quartz countertops, and a hidden walk-in pantry. A 3-season sunroom overlooks the backyard, while the COVERED PORCH is perfect for morning coffee. The main level includes a convenient laundry room, 3 bedroomsincluding a primary suite with walk-in closet and 3-pc ensuiteand a 4-pc family bath. The fully finished basement offers a large family room, 2 more bedrooms, and another full bath. Step outside to enjoy the PAVED DRIVEWAY, beautifully LANDSCAPED LOT, and the curb appeal that sets this property apart. Comfort features include ductless heat pump, radiant in-floor heating (in all 3 baths), electric baseboards, air exchanger, central vac, generator backup panel, and hardwired security cameras. Transferable Lux home and appliance warranties included! Contact your REALTOR® for a private showing today! (id:60626)
Creativ Realty
70 Lester Road
Vernon, British Columbia
Welcome to this ideal family home tucked away on a quiet cul-de-sac, offering both privacy and stunning lake views. Perfectly located near Okanagan Lake, hiking trails, and ATV routes, this is where lifestyle meets comfort. The main level features two bedrooms, a bright, spacious kitchen that’s great for entertaining, and a generous living room that opens onto a covered deck — perfect for enjoying the outdoors year-round. The primary suite feels like a retreat with its oversized walk-in closet, luxurious soaker tub, and a large tiled shower with dual wall-mounted jets. Just off the kitchen, there’s a bonus flex space that leads to the backyard, where you’ll find a cozy fire pit and another deck for relaxing or entertaining. The walkout basement is ready for your vision — it’s already plumbed for a full bathroom, offering huge potential for customization. Practical features include ample parking, loads of storage, and a detached workshop fitted with a massive 16-foot garage door. Recent updates include new gutters, a new hot water tank, energy-efficient LED lighting throughout, keyless entry, and soaring 10-foot ceilings. This one checks all the boxes — come see for yourself! (id:60626)
RE/MAX Vernon Salt Fowler
221 - 415 Sea Ray Avenue
Innisfil, Ontario
Stylish, Upgraded, and Turn-Key - Welcome to Your Slice of Paradise at Friday Harbour! Step into this beautifully upgraded and professionally designed condo, offering a rare blend of cozy elegance and modern luxury. From the moment you enter, you'll be captivated by the sophisticated finishes and thoughtful touches throughout. Fully furnished and freshly painted in designer tones, this unit is truly move-in ready. Every detail has been elevated -all light fixtures have been replaced with modern fixture pieces and are conveniently set on dimmers to create just the right mood, day or night. Custom closet organizers make smart use of space, while premium upgrades ensure comfort and function in every corner. Enjoy an unbeatable location within the resort: your private balcony overlooks the inviting outdoor pool and the all-season hot tub - the perfect setting for morning coffee or evening relaxation. Whether you're seeking a serene personal escape or a savvy investment opportunity, this unique unit fits the bill. Includes one parking spot and locker for added convenience, and with flexible closing, you can start enjoying resort life this summer! Just steps to the vibrant Boardwalk, where you'll find an array of restaurants, cafes, boutique shops, LCBO, FH Fine Foods grocery, and more. Tee off at the championship golf course, explore the Marina, or unwind in the nearby nature preserve - it's all at your doorstep. Don't miss this opportunity to live the Friday Harbour lifestyle where every day feels like a Friday. Annual Resort Fee: $1,704.94; Monthly Lake Club Fee: $216.31 Includes 6 Access Passes For All Harbour Amenities & Provides a 10% Discount; Buyer Also Pays 2% + HST Buy-In Fee Based On Purchase Price. (id:60626)
Sutton Group-Admiral Realty Inc.
518 Aniskotaw Way
Saskatoon, Saskatchewan
Step into this thoughtfully designed 1,766 sq. ft. Malibu model by North Prairie Developments, located in the vibrant community of Brighton. Previously a show home, this property showcases premium features and a modern layout that perfectly balances style and functionality and located just steps from the park and future school. The open-concept main floor is filled with natural light, highlighted by soaring ceilings in the great room and expansive windows. A gas fireplace creates a warm and inviting focal point in the living area. The main floor also includes a versatile bedroom and a full 3-piece bathroom—ideal for guests, a home office, or multigenerational living. The heart of the home is the spacious kitchen, complete with a large island perfect for entertaining and everyday meals. Tucked behind the walk-in pantry, you’ll find a fully equipped spice kitchen featuring a second stove, sink, hood fan, custom cabinetry, and shelving—designed for added convenience and keeping your main kitchen pristine. Upstairs, the primary suite offers a private retreat with a walk-in closet and 4-piece ensuite. Two additional bedrooms, another full bathroom, and a dedicated laundry room complete the upper level. The legal one-bedroom basement suite is fully developed with its own private entrance, kitchen, bathroom, laundry, and living space—ideal for extended family or generating rental income. Outside, enjoy a finished deck and completed rear landscaping, ready for summer relaxation. The double attached garage is fully finished—drywalled, painted, heated, and upgraded with a durable polyaspartic-coated floor for a clean, polished look. (id:60626)
Coldwell Banker Signature
736 Victoria Avenue
Regina, Saskatchewan
Please contact the agent for showing times. A successful restaurant business (Teppanyaki) is looking to remain in the building. GREAT INVESTMENT, HOLDING PROPERTY. TENANT HAS OCCUPIED THE SAME LOCATION FOR 25 YEARS. THERE IS A NEW 5 YEAR LEASE IN PLACE WITH AN ADDITIONAL 5 YEARS. (id:60626)
Homelife Crawford Realty
132 Palace Street
Thorold, Ontario
ARTISAN RIDGE SADDLER MODEL FEATURES 4 LARGE BEDROOMS, 2 AND A HALF BATHROOMS WITH 1 BEING AN ENSUITE. 9 FOOT CEILINGS ON MAIN FLOOR, OAK STAIRCASE AND RAILING, IMPRESSIVE MASTER SUITE WITH HIS AND HERS WALK IN CLOSETS, MAIN LEVEL LAUNDRY, A LARGE GARAGE AND AN ALL BRICK AND STONE EXTERIOR. THE LOCATION IS ON A BUS ROUTE, CLOSE TO BROCK UNIVERSITY, THE PEN CENTRE, THE NIAGARA ON THE LAKE OUTLET COLLECTION AND NIAGARA COLLEGE, 15 MINUTES TO NIAGARA FALLS, A QUICK WALK TO GIBSON LAKE, THE WELLAND CANAL AND THE SHORT HILLS. THOROLD IS SURROUNDED BY FABULOUS WINERIES AND LOCATED IN THE HEART OF NIAGARA. (id:60626)
Royal LePage NRC Realty
19 Kuehner Street
Kincardine, Ontario
Welcome to your dream home or cottage by the lake! Nestled just steps from beautiful Lorne Beach, this charming 3-bedroom, 2-bathroom property offers the perfect blend of comfort, space, and location. Situated on a quiet dead-end street and surrounded by mature trees, this home boasts exceptional curb appeal with a walking path leading to a welcoming covered front porch. Inside, you will find over 2,400 sq ft of beautifully designed living space with hardwood floors throughout and wide doorways that enhance the open, airy feel. The main floor features an expansive open-concept kitchen and dining area, complete with a fridge, stove, dishwasher, microwave, and a corner sink with a lovely view of the backyard. The oversized living room provides access to a spacious back deck ideal for entertaining or relaxing after taking in the sensational sunsets just steps away. A 3-piece bathroom and convenient laundry room complete the main level. Upstairs, you will find three generously sized bedrooms and a 4-piece bathroom, including a primary retreat with a luxurious jacuzzi tub. The full, unfinished basement offers an additional 1,000 sq ft of potential, featuring a cold room, utility area, workshop, and plenty of storage space. A detached garage (22' x 30') adds even more functionality to this incredible property. Whether you are looking for a year-round residence or a cherished family getaway, this lake side home offers the lifestyle you have been waiting for. Don't miss your chance to own a slice of paradise and experience breathtaking sunsets for years to come! (id:60626)
Royal LePage Exchange Realty Co.
101 - 220 Church Street
Cobourg, Ontario
Welcome to this grand luxury 2385 Square ft condo in the prestigious Victoria Park Condominiums, ideally located just steps from downtown, the park, and Cobourg Beach. Perfect for those who appreciate elegance and convenience, this home offers both formal and casual living spaces.Entertain in style in the expansive dining room, or relax in the bright and inviting living room, featuring an electric fireplace and a walkout to a private balconyideal for hosting formal gatherings or enjoying peaceful moments. The dreamy primary bedroom boasts a spacious walk-in closet and a luxurious 4-piece ensuite bath, while the second bedroom, currently used as a home office, offers versatile space to suit your needs.The kitchen is a chefs delight with ample cabinet space, seamlessly open to the cozy family room with another electric fireplace. Convenience is key, with in-suite laundry and additional storage space.This condo also includes two underground parking spaces, providing added convenience and security. Living here, youll be immersed in the vibrant community with easy access to charming shops, delectable restaurants, and year-round eventsexperience the magic of the park during Christmas, summer festivals, and scenic walks along the beach. Discover refined living at its best. (id:60626)
RE/MAX Impact Realty
3684 Gee Crescent
Regina, Saskatchewan
Welcome to this beautifully crafted Daytona-built home that truly checks all the boxes! Located in the sought-after Greens on Gardiner, this property seamlessly blends style, function, and comfort. Step inside to an open concept main floor, where the two-sided gas fireplace sets the tone for both cozy nights and casual entertaining. The heart of the home the kitchen features sleek finishes, a chef-inspired layout, and a walk-in pantry that makes both cooking and hosting a delight. A thoughtful design detail: the 2-piece bath offers direct access to the garage, making daily comings and goings especially convenient. Upstairs, the home continues to impress with spacious bedrooms and a versatile bonus room perfect for a family lounge, home office, or playroom. The primary bedroom is complete with a 5-piece ensuite, walk-in closet, and private deck access ideal for morning coffee or winding down at the end of the day. The fully finished basement with separate outside entry adds another layer of flexibility whether you need extra family space, a guest suite, or rental potential. Outside, you'll love the lifestyle this community offers. With beautiful green spaces, walking paths, and a nearby environmental reserve, it's a peaceful, nature-filled setting. Add to that easy access to Arcola Ave and proximity to schools and amenities this location offers unbeatable convenience. Additional highlights: • Aquasana Whole House Well Water Filter System • Attached garage with direct interior access • Turnkey-ready and built with quality in mind Don't miss your chance to own this exceptional home in one of Regina’s most desirable neighborhoods! (id:60626)
Century 21 Dome Realty Inc.
1089 Crossfield Avenue
Kingston, Ontario
1089 Crossfield Avenue is a beautifully maintained, move-in-ready bungalow nestled in the sought-after Cataraqui North community. Built by Marques Homes in 2011, this thoughtfully designed home offers low-maintenance, quality, and convenience at its core. Step inside to a warm, inviting open-concept layout, highlighted by a soaring vaulted ceiling, a cozy gas fireplace, and hardwood floors. The kitchen features rich wood cabinetry, granite countertops, and a raised breakfast bar that's perfect for casual meals and entertaining. The main level includes three bedrooms, including a spacious primary suite featuring double closets, a private ensuite with a tiled walk-in shower, and a granite-topped vanity. A convenient mudroom off the double-car garage with laundry hookups makes the potential of single-floor living effortless. Downstairs, the fully finished basement offers an oversized rec room with a second gas fireplace, a fourth bedroom, a large two-piece bathroom with laundry area, and abundant storage perfect if you are downsizing. Step outside to enjoy the peaceful backyard retreat with a covered deck, large stone patio, and no rear residential neighbours for added privacy. With parks, cafes, shops, and west-end amenities just a short walk away and easy access to public transit and the 401this home offers the perfect balance of quiet living and urban convenience. Whether you're looking to simplify or settle into a home that fits your next chapter, 1089 Crossfield is worth a closer look. Book your showing today! (id:60626)
RE/MAX Rise Executives
43 Bankfield Crescent
Hamilton, Ontario
Fabulous Bright & Spacious Freehold Townhouse Feel Like Semi (Corner Unit) 3 Bedroom, 4 Bath in Stoney Creeks Popular Leckie Park Neighbourhood. Features Include Auto Dimming Pot-Lights Throughout (2023) A Spacious Open Concept Main Floor With 9 Foot Ceilings The Living/Eat-In Kitchen Area Has Hardwood Flooring, Fully Renovated Kitchen With Quartz Countertops (2023). Freshly Painted In Designer Neutrals (2023). Walkout To Fully Fenced Yard And Deck. Upstairs You'll Find 3 Spacious Bedrooms With Hardwood Flooring, Including A Large Primary With A Renovated 3 Piece Ensuite (2023) And Large Walk-in Closet, Upper Level Laundry, And A Handy Bonus Loft/Office Area. The Basement Is Partial Finished With Drywall, Lots Of Storage And Cold Cellar. Perfect For Families With Children Or Pets With Huge Park Around The Corner. Walk To Popular Schools, Shops And Restaurants. New Appliances: Gas stove, Dishwasher. Fridge Exhaust fan, Washer & Dryer (2023). (id:60626)
Century 21 Millennium Inc.
D-203 - 5289 Highway 7
Vaughan, Ontario
Welcome to your new home in the heart of Woodbridge! This move-in ready, 2 bedrooms, 3 bathrooms, 3-level stacked townhome is perfect for first-time buyers and young professionals looking for a modern lifestyle in a prime location. Thoughtfully designed and exceptionally maintained, this home features an open-concept layout, contemporary finishes, with 2 balconies and a rare large private terrace - ideal for summer lounging, entertaining, or working from home al fresco. Premium upgrades include pot lights, granite kitchen counter tops, backsplash, and carpet free flooring throughout the home. Enjoy the convenience of nearby shops, cafes/bakeries, transit, and quick access to major highways. All the space and style you need, without the upkeep, just turn the key and start living. A must-see! (id:60626)
Royal LePage Real Estate Associates
1601 Peter Street
Cornwall, Ontario
Welcome to 1601 Peter Street, in the sought after Riverdale neighborhood, where timeless character meets stylish modern updates. This impressive 1875 sq ft home effortlessly blends mid-century charm with contemporary comforts, creating an atmosphere thats both warm and functional. Step inside to a spacious and sun-filled living and dining area, centered around a cozy gas fireplaceperfect for gatherings or quiet evenings in. The recently renovated kitchen is both elegant and practical, featuring sleek finishes, ample prep space and a charming coffee nook to start your mornings right. A convenient main floor laundry area and updated 3-piece bathroom add everyday ease. Just off the dining room, step into the cozy 3-season sunroom, the perfect place to unwind while overlooking the show-stopping backyard. Upstairs offers three generously sized bedrooms, an updated full bathroom and a bonus room currently used as a family spaceeasily converted into a dreamy master suite if desired.Outside, your own private oasis awaits. The backyard is beautifully landscaped and designed for entertaining, complete with a pristine in-ground pool, interlocking patio, privacy fencing, and mature trees that offer both shade and serenity. Attached one car garage with a finished breezeway. Major exterior upgrades have also been completed, including a durable metal roof and a fully modern stoned facade that adds striking curb appeal. Every detail reflects quality craftsmanship and pride of ownership, this home is truly a rare find. (id:60626)
RE/MAX Affiliates Marquis Ltd.
108 5330 198 Street
Langley, British Columbia
Blending urban convenience and a sense of community, Marilyn on the Park is Sync Properties' newest townhome development within the exciting transformation of Langley City's reimagined Nicomekl neighbourhood. Set against the backdrop of Brydon Park, Marilyn is a boutique collection of 43 contemporary three and four-bedroom townhomes thoughtfully designed with young families in mind. MOVE IN READY! OPEN DAILY 12-5PM CLOSED THURS. AND FRI. (id:60626)
Prima Marketing


