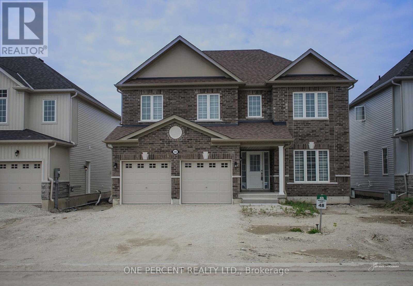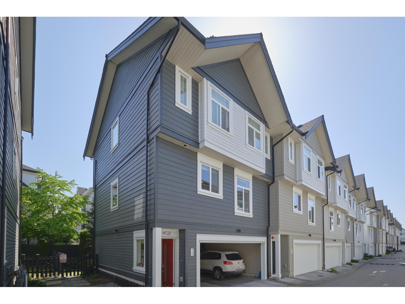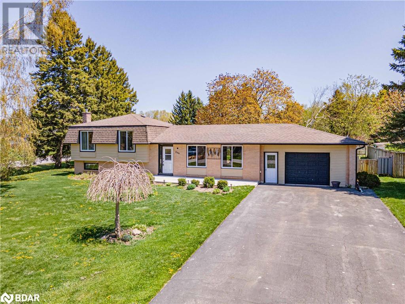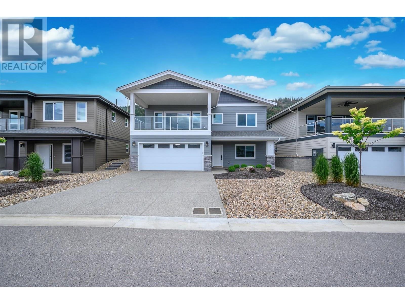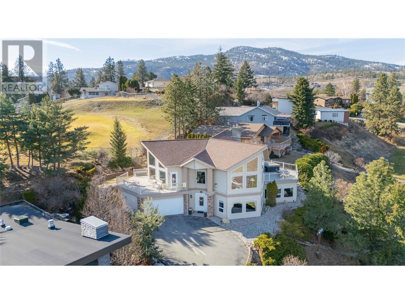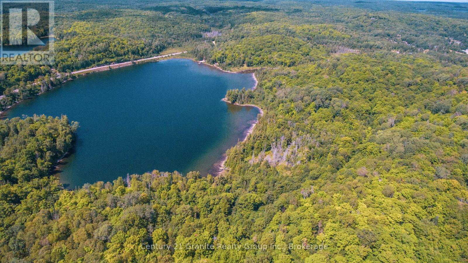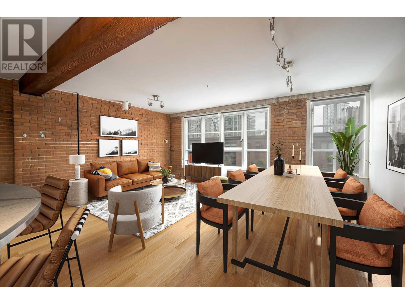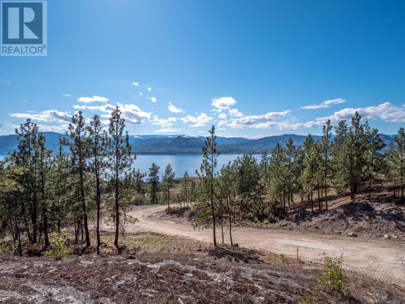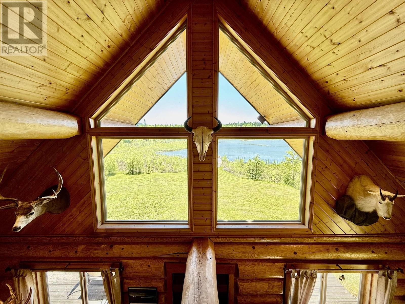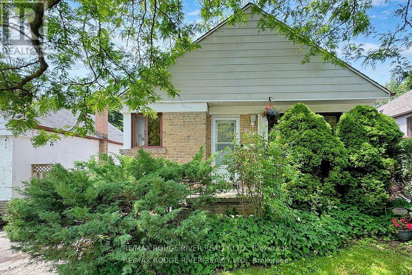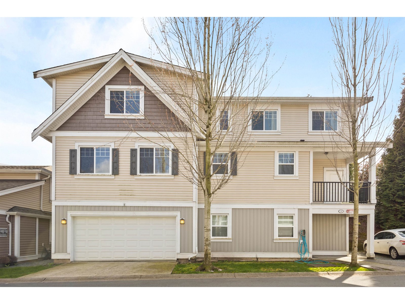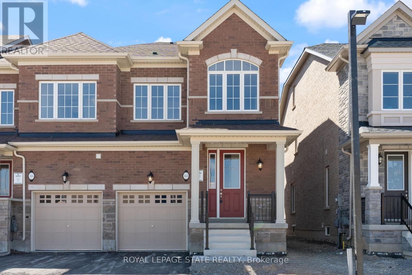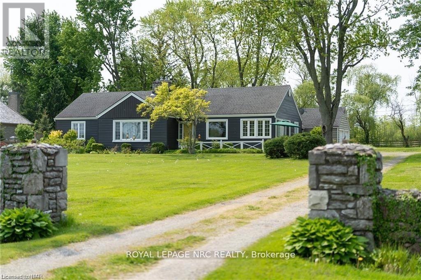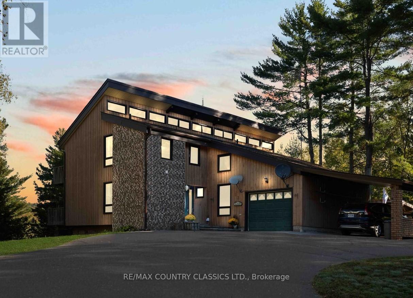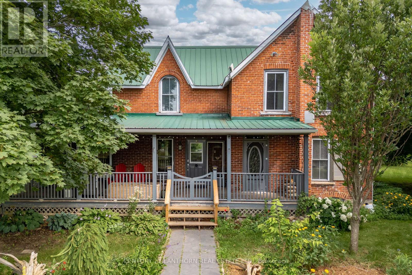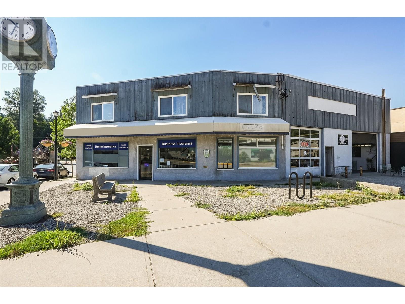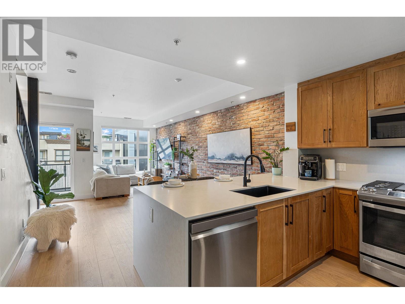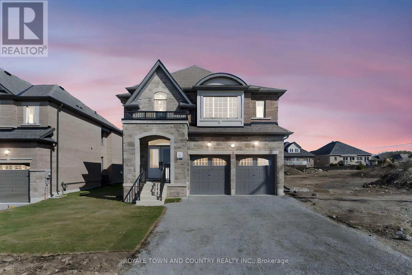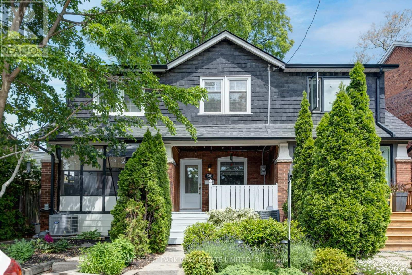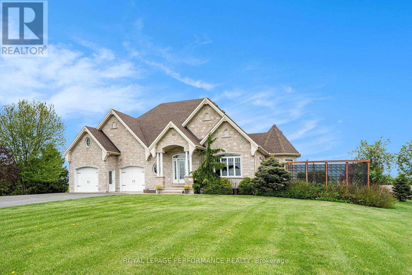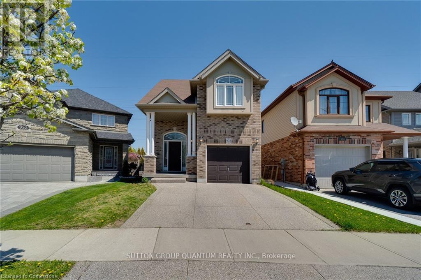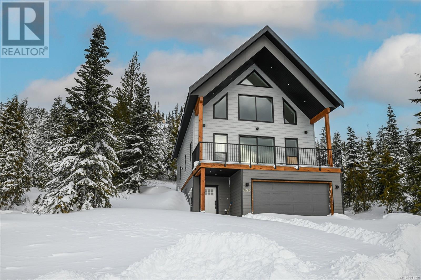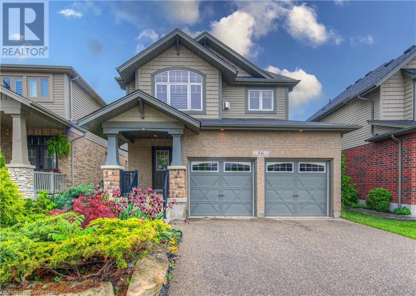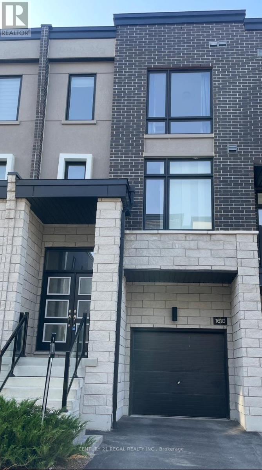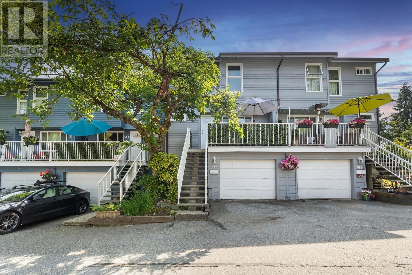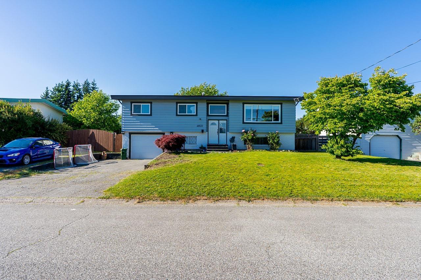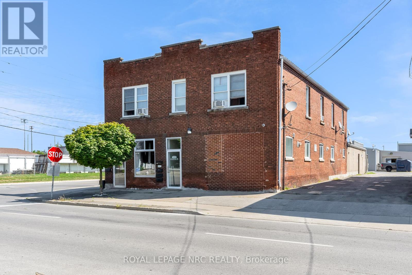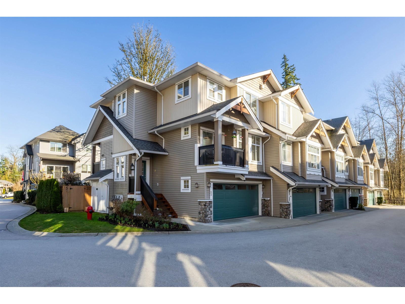2899 Westbury Court
Mississauga, Ontario
Beautiful Semi-Detached Home In The Highly Sought-after John Fraser Secondary School district!, 177Ft Premium Lot Professionally Landscaped, Newly Renovated 2 Washrooms On The Second Floor, Total 4 Parking Spots, New Kitchen Quartz Countertop(2020), Freshly Painted Walls, New Blinds(2025), Situated On A Quiet Cul-de-sac, Perfect For Families With Children, And Just Steps To Scenic Nature Trails. Very Bright And Many Natural Light House. Enjoy Unmatched Convenience With Close Access To Major Highways, Top-Rated Schools, Credit Valley Hospital, Erin Mills Town Centre, And A Variety Of Supermarkets And Everyday Essentials. A perfect blend of tranquility and accessibility this location truly has it all. (id:60626)
Real One Realty Inc.
53 19897 75a Avenue
Langley, British Columbia
Welcome to Mayfair at West Village by Zenterra! This stunning 4 bed, 3 bath townhouse in one of Langley's newest and quietest communities features a side-by-side garage with EV charging, forced air heating, A/C, on-demand hot water, premium KitchenAid appliances, Whirlpool washer/dryer, and a gas BBQ hookup on the balcony. This townhouse stands out with its prime front facing entrance with direct sidewalk access. Just minutes from R.E. Mountain Secondary, Langley Event Centre, tennis and basketball courts, T&T, Willowbrook Shopping Centre, and the future SkyTrain. Book your showing today! OPEN HOUSE Sunday July 20th from 1-3PM! (id:60626)
Royal LePage Northstar Realty (S. Surrey)
284 Main Street
King, Ontario
OPPORTUNITY KNOCKS, Attention Investors and End Users! This Uniquely Rare Zoned Property Which Permits Both Residential and Commercial Uses, Offers a Wide Range of Potential for Anyone Looking Invest, Live or Operate a Business in a Booming Town within the Highly Coveted King Township! This Exceptional Opportunity To Own This Property In The Heart Of Schomberg's Quaint Downtown Main Street, Is conveniently located close to Numerous Amenities Such as Restaurants, Schools, Boutiques Shops, Dentists, Grocery Stores, Close Access to Highway 400, 27 & 9 and much more. This Rare Property Consists of 4 Independent Units: 2 Studio Apartments On Main Floor Located In Front Of Property, Spacious Rear Main Floor 1 bedroom with private fenced in back yard & Spacious 2nd Floor 2 Bedroom with upper balcony. Bonus 6 Convenient Parking Spaces located Just at Rear of the Property lot. (id:60626)
Coldwell Banker Ronan Realty
242 Springfield Crescent
Clearview, Ontario
Welcome to 242 Springfield crescent, Clearview Ontario, where convenience and comfort meets elegance. Offering more than 2600 sq. ft. of open-concept living , it features With Brick exterior, a covered front porch, and fantastic curb appeal. The attached Double garage provides inside entry plus a separate door to access garage. Picture raising your family in a quiet, family-friendly neighborhood close to everything. Spend your summer days at Wasaga Beach, just 10 minutes away, or tee off at the nearby Mad River Golf Club. In the winter, hit the slopes at Blue Mountain only 25 minutes away, or explore nearby hiking trails year-round. Outdoor activities for the whole family are right at your doorstep. Inside, you will find 9-ft ceilings, upgraded with laminated Floor on main Floor and porcelain tile flooring with Ceiling pot light on family room and an elegant oak staircase. The kitchen is built for entertaining with a large island, countertops, an apron sink, stylish cabinetry, and a walkout to the backyard . The bright family room features a cozy gas fireplace, while the open-concept living and dining area provides even more space to gather. Upstairs, there are 4 spacious bedrooms, The primary suite boasts a walk-in closet and an ensuite with 5 Pcs. and upgraded tile floors. A second bedroom has its own private ensuite, while bedrooms 3 and 4 share a Jack and Jill bathroom. All Brand new and never used Appliances are also with gas stove plus Zebra blinds in Most windows. The unfinished basement with Separate entrance from outside offers endless possibilities with oversized windows and a rough-in for a bathroom , enjoy no rear neighbors, backing onto channel view with a walking trail and look forward to a lush, green lawn with grass installation on the way. Seller paid premium for channel view and for separate side entrance in unfinished Basement.This Immaculate home is ready for its new owners to enjoy !! Book your tour now!! (id:60626)
One Percent Realty Ltd.
20 7665 209 Street
Langley, British Columbia
Highly sought after ArchStone in the heart of Willoughby! This beautiful townhome is a rare CORNER UNIT and in the QUIET SIDE of the complex. Features everything you are looking for: open concept living space, built-in pantry and appliance, 3 spacious bedrooms upstairs, primary bedroom with his and her closet, plus a bright den on ground floor which can be a 4th bedroom, in-floor heating bathroom with double sink and shower head, large side by side garage and extra storage space, bright south exposure fenced backyard and deck, natural gas range in the kitchen and outlet for BBQ in the yard and deck. Walking distance to shopping (Willoughby town center) recreation and excellent schools: Richard Bulpitt Elementary, R.E. Mountain with IB program. Your search ends here! (id:60626)
RE/MAX Crest Realty
204 Camilla Crescent
Essa, Ontario
Welcome To 204 Camilla Crescent In The Highly Desired Community Of Thornton. Situated On A Large Corner Lot, This Residence Has Been Cherished By Its Owners For Nearly Two Decades. Upon Entering, You Are Greeted By An Abundance Of Natural Light Streaming Through Expansive Windows And Skylights, Enhancing The Welcoming Ambiance Of The Home. This Residence Boasts A Versatile Floor Plan, Featuring Four Well-Appointed Bedrooms And The Option To Transform An Additional Room Into A Fifth Bedroom, Perfect For Accommodating Growing Families Or Those Desiring Ample Space. Significant Recent Upgrades Include A New Roof, Modernized Windows, And Updated Flooring, Providing A Move-In-Ready Home With Added Peace Of Mind. The Living Areas, Bright And Spacious, Are Ideal For Daily Living And Hosting Guests. The Outdoor Area Complements The Interior With A Large Back Deck Designed For Serene Evenings And Entertaining Friends And Neighbours. Whether It's A Family Barbecue, Quiet Reading Time, Or A Night Under The Stars, The Backyard Serves As Your Private Oasis. With Its Proximity To Highway 400, Commuting Is Effortless, Positioning This Home As An Excellent Choice For Those Working In The City But Seeking The Tranquility Of Rural Life. A Short 7-Minute Drive Connects You To Barrie, Offering Restaurants, Shopping, And Entertainment Options, Striking A Perfect Balance Between Peaceful And Practical. This Community Boasts Its Own Waterpark For Kids, An Outdoor Arena For Year-Round Use, A Fenced Dog Park, Library, Walking Trails, Snowmobile Trails, And One Of The Best Ice Cream Shops In Ontario. Schedule Your Showing Today And Come See Why Thornton And This Home Are So Special. Furnace was replaced in 2024, Roof was redone in 2023. (id:60626)
RE/MAX Crosstown Realty Inc. Brokerage
7760 Okanagan Landing Road Unit# 131 Lot# 34
Okanagan Landing, British Columbia
Luxury Living at The Seasons by Everton Ridge Homes A designer home nestled in a picturesque community, offering peek-a-boo lake views from both your deck and the primary bedroom. Step through the grand entrance and discover a spacious main level featuring a private office, full bathroom, study area, family room, and wet bar – perfect for work, relaxation, or entertaining. Upstairs, the open-concept living area invites you in with a cozy living room, generous dining space, and a chef-inspired kitchen complete with quartz counters, gas appliances, a large island, and a walk-in pantry. From here, step out onto the oversized covered patio and soak in breathtaking views of Vernon’s rolling hills and skyline. The luxurious primary suite features a walk-through ensuite with a double vanity, a generous walk-in closet, and its ownlinen closet. A second guest bedroom and full bath complete the upper level, offering comfort and privacy for visitors. Located just a 10-minute walk to tennis courts, biking trails, hiking paths, and the Vernon Yacht Club – this is where luxury meets lifestyle. Move in now! Price excludes GST. No Property Transfer Tax on this home! (id:60626)
Summerland Realty Ltd.
136 Sumac Ridge Drive
Summerland, British Columbia
Discover refined living in this custom-built home perfectly positioned to capture breathtaking lake and mountain views. Located in prestigious Sumac Ridge Estates, this residence blends timeless elegance with modern comfort. A dramatic entrance with a sweeping curved staircase leads to a soaring Great Room filled with natural light and stunning views. The open-concept kitchen and dining areas flow seamlessly into multiple living spaces, ideal for entertaining or quiet retreats. With four bedrooms, a rec room, a family room, and three spacious decks, there’s room for every lifestyle. The unique hexagonal design adds architectural distinction, while outdoor areas offer privacy and panoramic scenery. Nestled among vineyards and beside a golf course, this exceptional home offers a lifestyle of luxury and tranquility. (id:60626)
Royal LePage Parkside Rlty Sml
2368 Essonville Line Road
Highlands East, Ontario
Large acreage on Cockle Lake. This 131-acre parcel has 3,000 feet of undeveloped water frontage with a mixed shoreline including a sand beach, rock point, and natural area. The property features trails throughout to explore, a maple tree ridge, a hillside overlooking the lake, and a beautiful meadow where the original homestead sat. Easy access with 2,021 feet of frontage on Essonville Line, a year-round township-maintained road with hydro available at the lot line. There is also access at the end of Clark Hill Road where the original homestead was located, with trails leading you through the parcel to the waterfront. Cockle Lake is a smaller Lake, 42 acres, ideal for those who like to fish, swim or paddle with only a handful of other property owners on the lake. Located just minutes from Wilberforce for the necessities, 20 minutes from Haliburton Village, and 2.5 hours from the GTA. Start enjoying the rugged beauty of this unique property in the Haliburton Highlands, book your viewing today. (id:60626)
Century 21 Granite Realty Group Inc.
205 1066 Hamilton Street
Vancouver, British Columbia
Rarely do renovated New York style lofts become available in the sought-after New Yorker building in Yaletown, making this unit a true gem. Boasting a spacious open floor-plan, this loft features stunning exposed brick walls, terracotta tiled floors, floor-to-ceiling windows, and sandblasted timber beams. This large 1 bedroom (current configuration) has had many updates over the years, including an air-conditioner and high end kitchen appliances. A new communal rooftop deck space with gas BBQ makes this unit a peaceful retreat from the hustle and bustle of central Yaletown. This loft comes complete with 1 underground parking spot and storage locker - a rarity in this building. (id:60626)
Engel & Volkers Vancouver
1 15860 82 Avenue
Surrey, British Columbia
Welcome to this rare end unit in the sought-after Oak Tree complex-first time on the market by the original owner! This bright, immaculately kept home feels like a detached house with 3 bedrooms, 3 bathrooms, and a spacious open layout. Well maintained complex with forced air heating. Enjoy the stainless steel kitchen, formal dining, cozy family room, and private north-facing patio. The large primary suite offers a fireplace, walk-in closet, and luxurious ensuite. Located near parks, future SkyTrain, shopping, golf, and more. Walnut Road Elementary and Fleetwood Park Secondary school catchments. Don't miss out-call to view today! (id:60626)
Homelife Benchmark Realty Corp.
17 13898 64 Avenue
Surrey, British Columbia
CORNER UNIT! Panorama West Coast Living located in Panorama/ Sullivan area comes with big open concept kitchen with nice shaker self-closing cabinets, and bright quartz countertops and a mini beverage fridge located in the island. This unit comes with a deck on main, to get maximum sunlight. This community is close to all schools and transit just a few steps. (id:60626)
Century 21 Aaa Realty Inc.
4650 North Naramata Road Unit# 7
Naramata, British Columbia
Estate Living in Wine Country! Grace Estates Naramata is a unique development with 11 estate sized lots between 2.47 and 3.31 acres. Each lot is entirely different, and offers endless opportunity for your customized home design. The lightly forested setting and hillside terrain create natural privacy for each of these rare acreages, and every lot has a stunning view of Lake Okanagan. Pine trees and grass lands grace this elegant country estate, situated among the beautiful orchards and vineyards of the Naramata Bench, just minutes from the Naramata Village. Come enjoy or embrace the lifestyle of Okanagan Wine Country. The Buyer will enter into a building agreement with Taradar Homes. (id:60626)
Chamberlain Property Group
48 Thirteenth Street
Toronto, Ontario
Calling all first-time buyers, downsizers and condo aficionados! Experience the excitement of 'Life-by-the-Lake' in this thoughtfully-renovated, move-in ready home! This delightful home is the perfect condo alternative and it enjoys a superb setting on a park-side residential street in the heart of the family-friendly community! This surprisingly-spacious bungalow enjoys the look & feel of a trendy condo. Offering 1+1-bedrooms (original 2 bedroom floor plan on main floor), 2 bathrooms and a substantially renovated, open concept, main floor; you will fall in love with the lofty 13-ft vaulted ceiling with exposed beams! The wide-open, freshly painted space combines the living/dining room into one big, bright living area. The renovated kitchen is flooded with daylight and enjoys new cabinetry in a light-oak finish & black quartz countertop. The spacious 'king-sized' primary bedroom is a warmly-inviting room, with a large wardrobe. The sizable main floor bathroom offers loads of built-in storage...who doesn't like extra storage in their bathrooms?! A separate entrance leads to the finished basement which features a handy home office, large 2nd bedroom, walk-in closet, finished laundry room & a 3-piece bathroom with large walk-in shower. Outback is a west-facing garden with detached garage, hardscaped patio and private gate leading directly into Colonel Samuel Smith Park. Locally known as "Sam Smith", this most-popular park enjoys loads of kite-surfing beaches, miles of hiking trails & acres of green space! Imagine stepping from your back garden directly into this dog walking, bird-watching paradise! Hike the trails, skip pebbles at the beach or BBQ with family & friends! Easy access to the Waterfront Trail, Lakeshore Yacht Club, Father John Redmond and Humber College. With its generous, open living space, condo-like ambience, quality updates & superb location, this turn-key property is indeed the one you'll be thrilled to call home! (id:60626)
Royal LePage Real Estate Services Ltd.
4015 Ruth Lake Road
Forest Grove, British Columbia
* PREC - Personal Real Estate Corporation. Waterfront log home on 10.75 private acres with RA2 zoning, allowing for a second dwelling. This well-kept 3-bed, 2-bath home offers beautiful views, excellent privacy, and direct access to a quiet stretch of the lake. A full dock system is in place. Ideal for boating, swimming, or simply relaxing by the water. The property includes a detached shop, greenhouse, and garden shed, offering space for storage, hobbies, or small-scale growing. With room to grow, the land allows flexibility for future development or recreation. The home is warm and inviting, with a layout suited for year-round living or weekend escapes. Surrounded by natural beauty and set back from neighbours, this is a great opportunity to enjoy true waterfront living with space, comfort, and the option to expand. A must see! (id:60626)
RE/MAX 100
92 Eastville Avenue
Toronto, Ontario
*South of Kingston Rd* Solid Brick Bungalow, Located in the Heart of Cliffcrest, Walking Distance to Bluffer's Park Beach,4 Bed, 2 Bath, 2 Kitchen w/Hardwood floors throughout the Main Floor, Walk-out to deck from Main Floor Bedroom, Income Potential w/ Separate Entrance to In-Law Suite, Including; Kitchen, 3pc Bath, 2 Bedrooms, Enjoy Entertaining this Summer in Your Spacious Backyard W/ Two Decks Plus BBQ Area, Enjoy the Convenience of Living 5 Mins from the Scarborough GO Station, Private Golf Course, The Guild, Canadian Tire, Specialty Shops, Restaurants, RH King Academy, Fairmount Public School, TD, Scotia Bank all within Walking Distance. **EXTRAS** 100 AMP electrical breaker panel, waterproofing around the foundation. Hot water tank owned. Updated Basement Windows. Seller willing to replace shingles before selling. **OFFERS ACCEPTED ANYTIME** Motivated seller. All reasonable offers will be considered. (id:60626)
RE/MAX Rouge River Realty Ltd.
304 Hutchinson Road
Lockhartville, Nova Scotia
Welcome to a unique Scandinavian barn-style residence in the Annapolis Valley, set on 1.58 acres with stunning views of the Minas Basin and Five Islands. This meticulously designed home offers a lifestyle of comfort and elegance. The main level features a spacious open concept with 9' ceilings and 12' vaulted ceilings in key areas, enhancing the living room, dining area, home office, and primary bedroom. The beautifully appointed kitchen is ideal for entertaining, leading to a magnificent 10' wide wrap-around deck perfect for morning coffee or sunset gatherings. The cozy living room, with a wood fireplace, provides warmth and charm, while the inviting dining area showcases breathtaking vistas. This thoughtfully designed space includes a dedicated office area for remote work and a convenient half bath for guests, adding to the home's functionality. The tranquil primary bedroom boasts a luxurious ensuite with a large soaker tub under a picture window, a custom tiled shower, and an elegant vanity, complemented by in-floor heating for year-round comfort. An oversized walk-in closet with laundry facilities offers smart storage solutions. The ground-level guest bedroom features an ensuite bathroom and a custom Murphy bed with built-in cabinetry, allowing it to serve as an office or gym when needed. The home emphasizes efficient, cozy living with various heating options, including a wood-burning stove and ductless heat pumps, ensuring energy efficiency and reduced costs. A double built-in garage with a Tesla Type-2 EV charger and ample cabinetry enhances practicality. Solar panels strategically placed on the property contribute to energy independence, while multiple outdoor spaces celebrate the stunning surroundings. This exceptional property blends luxury with comfort, making it a standout in the Annapolis Valley. Dont miss your chance to make this remarkable home yours - schedule your private showing today, as opportunities like this are rare! (id:60626)
Exit Realty Town & Country
335 Gallantry Way
Ottawa, Ontario
This NO-REAR-NEIGHBOR 4+1 Bedroom 3.5 bathroom Stunning Mattamy Youngston Model is delightful inside and out, Suited in a popular family-friendly neighbourhood of Fairwinds Stittsville. Easy to access to HW417, Close to everything, walking distance to Shopping, Grocery, Restaurants, Transit, Parks, trail and more. 9 feet ceiling and high end hardwood flooring through out the main level, Amazing Chef's kitchen with high end SS appliances, including gas cook top, wall mounted oven and microwave. Upgraded cabinets/granite countertops/backsplash and convenient double pantry. Plenty of large windows throughout to bring in natural light to the living and dining room. Beautiful staircase leads to the second level complete with a huge primary bedroom luxurious ensuite and impressive walk-in closet, 3 spacious bedrooms and a full bath and convenient laundry as well. A cozy fully finished basement with an abundance of space, fifth bedroom, full bathroom and home movie theatre just for your families. Enjoy the beautiful Southeast facing and fully landscaped backyard with no rear neighbours. It is a must see! Do not miss out on this great property and call for your private viewing today! (id:60626)
Home Run Realty Inc.
11 30748 Cardinal Avenue
Abbotsford, British Columbia
Luxury, Space & Rental Income-All in One! This 3,500+ sq. ft. detached townhome in Luna Homes offers the perfect blend of style and functionality. With 5 bedrooms, 4 bathrooms, and two spacious living areas, there's room for the whole family. The primary suite is a true retreat, featuring a walk-in closet and spa-like ensuite, while 9-ft ceilings, stone countertops, and 5 parking spots add to the home's appeal. Need extra income or space for guests? The 1-bedroom suite serves as a fantastic mortgage helper! Ideally located steps from High Street Mall, enjoy shopping, dining, and daily essentials just minutes away, with quick access to Highway 1 for effortless commuting. (id:60626)
Woodhouse Realty
353 Raymond Road
Hamilton, Ontario
Executive home 2200 SQFT, 2 1/2 storey, END UNIT townhome. Welcoming foyer with upgraded modern oak & iron staircase. Open concept kitchen & bright living room with hardwood & sliding doors. Kitchen features all new Stainless appliances, granite counter tops, an island with spacious seating and open to the dining room. Second floor Primary Bedroom has a beautiful 5PC ensuite & large walk in closet. On this level you will also find a bonus living space in the 2nd floor family room with generous windows. A spacious bedroom also with a walk in closet and a 4 Pc bathroom & laundry room, completes this level. On the topmost level we have a 3rd bedroom with a large closet, 4 PC ensuite and a balcony this could also be the primary bedroom or perhaps a teenager's retreat. With a quaint loft space for home-office on this level there is plenty of space to spread out. Close proximity to Tiffany Hills Elementary Schools, meadowlands shopping, Redeemer University & highway access this property is in a great location & the perfect home for you. (id:60626)
Royal LePage State Realty
2336 Ravenhill Rd
Shawnigan Lake, British Columbia
The home in Shawnigan Beaches Estates you've been waiting for! This well-laid-out property offers 3 bedrooms on the main, including a spacious primary suite with walk-in closet and ensuite, plus bright open-concept living. South facing deck for entertaining with gas connection for bbq or fire pit. Downstairs features a large additional family room with walk-out to a fully fenced backyard that backs onto parkland—ideal for pets and kids—along with a 4th bedroom, generous laundry room with new washer/dryer, and additional storage. A private 1-bedroom suite with additional sound proofing and its own laundry offers great potential for extended family or rental income. The oversized double garage and large driveway provide ample parking for 4+ vehicles, and a backup gas generator offers peace of mind during power outages. Located just a 6-minute drive to Shawnigan Lake Village and a 5-minute walk to The Lakehouse Restaurant, this home blends comfort, convenience, and lifestyle. (id:60626)
RE/MAX Camosun
3281 Niagara Parkway
Fort Erie, Ontario
Water Front living at its best! Welcome to your own slice of riverfront paradise! This beautifully updated bungalow is nestled directly along the scenic Niagara River, offering panoramic views and an unbeatable waterfront lifestyle. With wide open , airy spaces and walls of windows showcasing this stunning river backdrop, this home is designed to impress. The modern open concept layout seamlessly connects the kitchen, dining and living areas - all flooded with natural light and unobstructed views that bring the outside in. With two spacious bedrooms and two full bathrooms, this home offers comfort and functionality. Step outside and discover your private backyard oasis, with its very own tiki bar - perfect for entertaining or windowing down with friends. The 341 deep lot offers ample space and the potential to install your own dock for easy river access and dreamy "docktails" at sunset. Whether your looking for a year round retreat or a weekend escape , this rare waterfront gem combines relaxed luxury with the natural beauty of Niagara. (id:60626)
Royal LePage NRC Realty
13 Lorbetski Road
Madawaska Valley, Ontario
Classic 5 bedroom home on Wadsworth Lake. Almost one and half acres of privacy on this gorgeous lake. Recently painted, many upgrades on this property including quality laminate floors on lower level, hardwood in hallway and dining room on the main level. Wood stove inserts in lower level and main floor as well as a propane furnace. With a full bathroom on each level, and balconies on 3 bedrooms you are living the dream here. Enjoy your sauna on the lower level after your swim in the clear waters of Wadsworth. The modern kitchen has a pantry attached to store all your items. There are many closets for storage as well. Open House Sunday May 18, 2025 from 11-1. All are welcome. (id:60626)
RE/MAX Country Classics Ltd.
3525 Highway 37
Belleville, Ontario
HOLD YOUR HORSES - SO MANY UPGRADES! Situated on 56 acres of rested land, this farm is waiting for you to bring your horses! This land can be certified organic, as sprays have not been used and fields have been rested & used for hay. So many upgrades, including: new furnace & new hot water tank, upgraded insulation & drywall upstairs, new flooring in many rooms, fresh paint, new wood stove, new eaves & downspouts, barn repairs (foundation) & new perennials & trees planted! This property could be home to an equestrian operation & features a large, multi-stall, post-and-beam barn with a level-entry hayloft & walkouts from the stalls and additional rooms - leaving options for tack room, drive bay and feed room. The hayloft towers, with impressive hand-hewn timbers, that frame the bones of a structure that has stood the test of time and fieldstone foundation has been repointed by a mason. The acreage is rolling, and has a skating pond in the back acreage, a manicured path takes you from the riding area & paddocks to the farthest stretch of your property. An abundance of hay has been cultivated from the farm's rich soil, which makes the farm self-sustaining (not to mention fruit-bearing trees -plums, apples & more)! The fields have their own northerly entrance to ease burden on the main driveway to your red brick Century home. Handsomely perched above a rock-lined perennial garden, the home has a generous porch for plenty of seating & family BBQs. Step inside to the home's kitchen with new appliances, and a cozy living room with new and efficient fireplace. Formal dining room, family room (currently used as an office), bathroom, laundry & mudroom round out the main level. Upstairs you will find 3 generous bedrooms with new flooring, upgraded drywall and insulation & new paint, as well as a generous family washroom. This acreage needs to be seen and this home is move-in ready! Easy access on a main road to 401 & plenty of room to grow your farm business or homestead. (id:60626)
Century 21 Lanthorn Real Estate Ltd.
1161 Upper Thames Drive
Woodstock, Ontario
A Beautiful and well maintained 4+2 BED and 3.5 Bath, Detached Home with 2 kitchens, 2 laundries, separate family room and fully finished Basement with separate Entrance and total 4 parking spaces available for sale in Quiet neighbourhood of Woodstock. Upon Entrance through the double door, carpet-free main floor features a foyer leading to powder room, an open concept Huge Living room with Dining room to accommodate 8 pax Dinning Table. It also features a spacious and bright Family room with Fireplace ,Breakfast room and an open concept kitchen with S/S Appliances with newly installed Quartz counter tops, tiled backsplash with plenty of kitchen cabinets. Sliding door opens from Breakfast area to Fully-fenced and well-landscaped huge back yard with concrete patio. Hardwood stairs leading to the 2nd floor featuring Master B/R with 5 pc Ensuite Bath including double Vanity, standing shower along with the Bath Tub and a huge walk-in closet. 3 more good size bedrooms with spacious closets with 4 pc family bathroom. Very convenient second floor laundry room.Fully finished legal Basement with separate Entrance boasts 2 spacious bedrooms with a 3-pc Bathroom, a wide open kitchen with new SS Appliances , breakfast Bar, laundry room, cold and storage room. Conveniently located at a few minutes from Schools, Parks, Bus stops, trails, Golf Course, coming up Gurudwara nearby, and a short drive to Highway 401 towards Waterloo. (id:60626)
Century 21 Right Time Real Estate Inc.
1967 Columbia Gardens Road
Fruitvale, British Columbia
In the heart of downtown Fruitvale on a very high traffic corner sits this commercial mixed use building. Zoned C1 for many uses. It has 8 leasable units that are for the most part always full. 6 units are commercial businesses. One 2 bedroom + den and 1 bathroom apartment upstairs is quite spacious and has lots of natural light. Some tenant parking out back and plenty of street parking make this a highly desirable space for businesses. Are you looking for an investment in the Kootenays? This could be it... Call your REALTOR ® for more info today. (id:60626)
Century 21 Kootenay Homes (2018) Ltd
323 95 Moody Street
Port Moody, British Columbia
Located in the heart of Port Moody, this fully renovated two-level townhome is truly one of a kind. Thoughtfully updated throughout, the two-bed, three-bath home features a redesigned kitchen with new appliances, rich cherry wood cabinetry, and an oversized quartz waterfall island. Oak-style flooring extends across both levels, complementing the vaulted ceilings in the upstairs living area and a striking brick accent wall on the main floor. All bathrooms have been updated with modern countertops and contemporary finishes. The unit features an efficient geothermal heating and cooling system, with building amenities that include a gym, visitor parking, and a rooftop patio. Two parking stalls and one storage locker are included. Located just minutes from the SkyTrain, and steps from Rocky Point Park, local breweries, and more. (id:60626)
Sotheby's International Realty Canada
108 Sweetwood Circle
Brampton, Ontario
Spacious 3+1 Bed, 4 Bath Semi-Detached Home On An Extra-Large Pie-Shaped Lot Backing Onto Green Space! Enjoy A Huge Private Backyard Perfect For Entertaining Guests Or Hosting Family Events. Features Updated Kitchen, Separate Living & Family Rooms, 3 Large bedrooms, Finished Basement W/ Separate Entrance With Bedroom & Full Bath Ideal For In-Laws Or Rental. 4-Car Parking, Quiet Family-Friendly Street. Rare Lot Size In Prime Brampton Location Dont Miss This One! (id:60626)
Ipro Realty Ltd.
42 Dobson Street
Kawartha Lakes, Ontario
Designed with families in mind, this 2024-built home offers over 2, 500 sq ft of WELL-PLANNED living space across two levels. With 4 bedrooms, 3.5 bathrooms, and flexible spaces throughout, theres room for everyone to spread out and feel comfortable.The main floor features a family-friendly kitchen with plenty of storage and room to gatherwhether its weekday dinners or weekend get-togethers. A cozy GAS FIREPLACE adds warmth to the living area, and a bonus room gives you options for a playroom, office, or quiet retreat.Upstairs, the primary suite offers a peaceful escape with a SPACIOUS walk-in closet and ensuite with double vanity, water closet, and free standing soaker tub. Each additional bedroom has ITS OWN BATHROOM access. And the laundry room is just down the hall for added convenience.A DOUBLE attached garage means easy in-and-out with kids, groceries, and gear. The large unfinished basement is ready for your vision (including an additional bathroom rough in) gym, rec room, home theatre the possibilities are endless. With close proximity to THE BEST playgrounds, parks and walking trails, 42 Dobson is part of a family-friendly community where kids play and neighbors connect. MOVE-IN READY AND WAITING! (id:60626)
Royale Town And Country Realty Inc.
167 Elmer Avenue
Toronto, Ontario
Wonderful opportunity to live in the Beaches in this charming updated home with a detached garage!. Enjoy the welcoming west facing covered front porch and a private, fenced backyard with a deck and garden space. The bright and open main floor features a newer family size kitchen with a centre island and space for a dining table. Walk out from the home office to a yard and back garden. The living room overlooks the perennial garden in front. Upstairs, the spacious primary bedroom offers a wall-to-wall closet plus a second closet for extra storage. Fantastic location - walk to Queen Street, the Boardwalk, TTC, shops, restaurants, parks, trails and great schools. A great condo alternative - move in and enjoy beach living this summer! (id:60626)
Chestnut Park Real Estate Limited
1218 800 Route E
The Nation, Ontario
Step into this stunning 3-bedroom, 2-bathroom bungalow, where modern elegance meets cozy charm, all designed for low-maintenance living. The spacious foyer welcomes you into a beautifully flowing layout, seamlessly connecting the living room, kitchen, and dining area. The living room features a striking feature wall and fireplace, creating a warm and inviting ambiance. The kitchen is a chef's dream, offering a walk-in pantry, generous island, and ample storage. The primary bedroom boasts a walk-in closet, providing both style and functionality. Flooded with natural light from large windows throughout, this home is bright and airy. The fully finished basement expands your living space, complete with a large family room, second fireplace, two additional bedrooms, and a full bathroom perfect for guests or extended family. Enjoy the serenity of a private lot with no rear neighbors, ideal for relaxation and entertaining. Radiant floor heating in basement, main floor and garage. The stamp concrete patio and firepit area set the stage for memorable summer gatherings. A spacious 3 garage doors adds the finishing touch to this exceptional property. This location is just minutes from Highway 417, schools and a variety of amenities. Don't miss your chance to own this one of-a-kind home in St-Albert! (id:60626)
Royal LePage Performance Realty
2227 Kelly Cr Sw
Edmonton, Alberta
Modern Luxury in One at Keswick Premier! Immaculately maintained and built by Kanvi Homes, this stunning 2-storey offers over 3,000 sq. ft. of finished living space, 4 bedrooms, and 4 bathrooms. The open-concept main floor is filled with natural light from panoramic windows and features a chef’s kitchen with quartz countertops, large island, modern cabinetry, and high-end stainless steel appliances. The living room is anchored by a striking 100 linear electric fireplace and flows seamlessly into the south-facing, low-maintenance backyard with premium turf, composite deck, and 6-person hot tub. Upstairs includes a spacious bonus room with second fireplace, a luxurious primary suite with 5-pc ensuite, walk-through closet, and direct access to laundry. Additional features: central A/C, oversized garage that fits a pickup truck, and exceptional attention to design throughout. This home shows like a brand-new show home – a must-see! (id:60626)
Exp Realty
928 Dunblane Court
Kitchener, Ontario
Well maintained, 3 +1 bdrm & 3.5 bath detached house on a quiet family-friendly court. Very functional open-concept layout; separate living and dining areas and 2-pc powder room on main floor. 2nd floor offers large Primary Bedroom with 4-pc En-suite and walk-in closet, and 2 additional good-sized bedrooms. Approximately 650 sqft Fully Finished Legal Basement with side separate entrance with 1 Bedroom, 1 Bathroom,1 kitchen, and separate additional Laundry room. Can be a great income generating potential if needed. Currently tenanted. tenant can be assumed or given a 60 day notice to vacate. Private fenced backyard perfect for outdoor entertainment. This property is close to top rating Schools, Parks, trails, Shopping centers, Highway. (id:60626)
Sutton Group Quantum Realty Inc.
650 Arrowsmith Ridge
Courtenay, British Columbia
Here is your opportunity to get in to a turnkey Getaway that holds EXCEPTIONAL VALUE! This 2024 built 3-bedroom, 2-bathroom chalet is modern yet cozy. This open-concept living, dining, & kitchen area provides ample room for you & your guests to relax & entertain. Kitchen features a walk-in pantry ensuring you have all the necessities at hand. This 3-level home includes an oversized garage on the first level, with additional storage space in the locked-off crawl space. A large drying room off the front hall & garage ensures your ski gear stays dry and comfortable each day. 2 bedrooms with full bathroom, and laundry room on the second floor. With the 3rd/top floor reserved for an exceptional primary bedroom and spa like ensuite. Enjoy the luxury of a private hot tub on the covered back patio & a enjoy watching the sunsets from your 26'x8' front deck looking out towards Strathcona Park. Easy access to Nordic Lodge, Hawk chair & quick drive to main lodge. PRICE + GST (id:60626)
Coldwell Banker Oceanside Real Estate
56 Helena Feasby Street
Kitchener, Ontario
Welcome to 56 Helena Feasby Street, located in family oriented highly desirable Williamsburg neighborhood in Kitchener. Walk into carpet free open concept main floor into bright and inviting living room with pot lights and gas fireplace for a cozy sitting. Spacious Kitchen with breakfast Island flowing into dining room provides the perfect setting for family meals and gatherings. Step out through the sliding doors from dining into a large freshly painted huge deck fully fenced with mature trees, perfect for relaxing. The luxurious master suite on the upper level offers a private retreat, complete with a glass-enclosed shower and a soothing whirlpool tub. The two-way fireplace adds warmth and charm, seamlessly connecting the primary bedroom and ensuite. Other 2 bedrooms are generously sized with another shared 4pc bathroom. The engineered hardwood flooring on all 3 bedrooms adds warmth & sophistication, large windows and the California shutters provide the perfect finishing touch. Basement, is partially finished with engineered hardwood flooring and walls done and rough in for 3pcs bath. The exterior features an extended front porch with beautifully landscaped Garden , perfect for enjoying the outdoors, and ample parking with space for 4 vehicles-2 in garage, 2 on driveway. Ideally situated with quick access to major highways and minutes from top-rated schools, shopping centers, parks, and trails, this home offers the perfect blend of style, comfort, and convenience. Don't miss the chance to make this incredible property your own! (id:60626)
International Realty Firm
727 Ambridge Drive
Iroquois Falls, Ontario
Solid slab on grade 11 unit building! This one level building offers 10-2 bedroom units and one bachelor apartment all with no stairs! Each 2 bedroom unit has their own garage and plenty of parking. There are storage lockers for each unit as well as a common room to hold events. Each unit has their own separate entrance from outside and has separate hydro meters. The building also offers coin operated washers and dryers and has plenty of parking with asphalt driveway. Don’t miss out on this great building! (id:60626)
RE/MAX Crown Realty (1989) Inc.
4404 6000 Mckay Avenue
Burnaby, British Columbia
Welcome to Station Square 5 by Anthem! This spacious 2-bed, 2-bath corner unit features a rare double extra-large balcony, offering stunning views ofthe Metrotown skyline. Just minutes from Metrotown, SkyTrain, top restaurants, and all urban conveniences. Sold "as is, where is," this home includes1 parking stall and a storage locker. Don´t miss this incredible opportunity-book your private showing today! (id:60626)
Exp Realty
18 Watzamattau Street
Kenosee Lake, Saskatchewan
Welcome to your dream home in the heart of Kenosee Lake! Custom built in 2019, this signature 3-bed, 3-bathroom custom built bungalow spans 2,175 sq ft and is designed with comfort, efficiency, and modern style. Step inside to an airy, light-filled space crafted for main-floor living, complete with 36” wide doors, vaulted ceilings, and expansive energy efficient windows that bring the outdoors in. Built with ultra-efficient ICE panels (7.5” insulated walls), this home delivers exceptional energy savings on heating and cooling year-round. At the heart of the home lies a stunning open-concept living area, with well lit space under vaulting ceilings and overlooking the beautifully landscaped backyard. The gourmet island kitchen is a chef’s dream—featuring quartz countertops, custom cabinetry, designer lighting, high-end appliances, a massive 15’ island, and a fully outfitted butler’s pantry. The adjacent living room area is finished nicely with a natural gas fireplace, also with views of the court yard. The primary suite is your private retreat, complete with garden door access to the backyard, a luxurious 6-piece ensuite (walk-in shower with dual heads, floor-mounted soaker tub, double vanity, private toilet closet), and an impressive custom walk-in closet. Outdoor living is equally impressive, with a covered outdoor kitchen (granite countertops, natural gas BBQ), cozy firepit area, and space prewired for a hot tub—all within a fully fenced, tiered backyard perfect for relaxation or entertaining. Additional features include: • Attached 24’ x 60’ heated garage with drive-through capability (front & back o/h doors) & Sumps • Workshop area with sink & built-in shelving • GenerLink meter & generator • Steps to walking trails, the lake, and golf course. Luxury meets functionality in this rare year-round opportunity at Kenosee Lake. Whether you’re retiring, relocating, or looking for a peaceful family home, this is a must-see. Book your private showing today! (id:60626)
Performance Realty
160 Penny Lane
Hamilton, Ontario
Welcome to your dream home! This extraordinary corner-lot townhome offers condo fee-free living with 3 spacious bedrooms and 3 bathrooms, all set on a beautifully landscaped and expansive yard. Enjoy the rare bonus of a double driveway and double garage, plus a wrap-around concrete path that leads to your fully fenced backyard oasis perfect for relaxing, entertaining, or letting kids and pets roam freely. Inside, youre greeted by sun-filled, open-concept living spaces, freshly painted walls, and upgraded baseboards throughout. The kitchen and powder room feature elegant quartz countertops, and California shutters add an elevated touch on the main level. Upstairs, youll find the convenience of second-floor laundry, while the finished basement offers even more room to work, play, or unwind. The home also boasts smart storage upgrades, including a custom built-in closet on the landing and a custom walk-in closet in the primary suite. Well-maintained and move-in ready, this home also includes Kichler outdoor lighting, electrical wiring to the shed, and a lush, private yard thats been thoughtfully landscaped. Located close to great schools in a family-friendly neighborhood, this home truly checks all the boxes. (id:60626)
RE/MAX Escarpment Realty Inc.
1610 Moonbeam Glen
Pickering, Ontario
This beautiful 4 year new, 4 level townhome built by Madison Homes is in the highly desirable community of Duffin Heights and offers 3+1 bedrooms and 5 bathrooms. It has 9-foot ceilings with beautiful hardwood floors and staircases and many upgrades including pot lighting with dual-mode settings on the main level. The open concept main level has a large kitchen with stainless steel appliances and an island all with quartz countertops. It has over 2300 sqft of total living space with bathrooms on all 4 levels which provides loads of privacy for large extended families. The finished lower level has a separate entrance from the garage to an open self-contained studio-suite with kitchenette/bar area with 40 AMP electrical receptacles. The attached single car garage has direct access to the home and a 40 AMP receptacle for an Electric Vehicle charging station. The fully fenced in backyard with sliding glass walk-out makes this home perfect for pets and young children. This beautiful home shows likes a model and has been meticulously cared and only lived in by the original owner. NOTE: Photos attached are provided from a previous listing. (id:60626)
Century 21 Regal Realty Inc.
573 Carlsen Place
Port Moody, British Columbia
Discover elevated family living in this stylishly updated home. The main floor offers a smart, open layout with rich laminate flooring throughout, including a chic 2-piece powder room. The kitchen features maple cabinetry, designer tile backsplash, and an open pass-through to the dining room-perfect for entertaining. Fresh paint, updated lighting, and new countertops enhance the home´s modern appeal. Upstairs, find three bedrooms including a spacious primary with updated ensuite. The lower level boasts a generous rec/media room, laundry area, and access to a private rear patio-ideal for family enjoyment and relaxed outdoor living. OPEN HOUSE SAT, JULY 19TH & SUN, JULY 20TH FROM 2-4PM (id:60626)
Angell
2023 Derrickson Place
West Kelowna, British Columbia
Welcome to Lakeridge Park! With a modernized lease extended until 2146, no PTT or Spec Tax applicable, this property is a phenomenal option for a part time home, full time home, or BNB. Situated in a quiet culdesac with open greenspace across the street, it doesn’t get much more peaceful than this. The private fully fenced yard is impeccably kept, with beautiful flower beds throughout, including your very own vegetable garden! It is truly a gardener’s paradise! Key features of the main floor include warm hardwood flooring, a large primary bedroom with 6 piece ensuite, updated kitchen with gas cook top and dual wall ovens, formal dining room, sunken living room with a stone clad fireplace, and secondary living room with french doors opening up to the Juliet deck, overlooking the front yard’s water feature and patio space. The two-tier deck is the place to be to soak in the morning sun, overlook your beautiful yard, and even has a view of the lake! Downstairs you will find three generously sized bedrooms, a cozy living room (reduced ceiling height) with brick fireplace, wet bar, vast amounts of storage space, and the large laundry room with additional cabinet space for all your linens. The driveway has parking for 4 vehicles, including space for your camper or small RV. This home has a newer roof, furnace and hot water tank. (id:60626)
Chamberlain Property Group
46537 Anderson Avenue, Fairfield Island
Chilliwack, British Columbia
GREAT OPPORTUNITY FOR INVESTORS, VERY well-kept 5 bed, 2 bath spacious bright home on a large 8500 sqft FAIRFIELD ISLAND. This lot has an 80' frontage and has great potential to be rezoned and subdivided into two separate building lots down the road. This home has had many updates, including a newer roof, high efficiency furnace and A/C. Newer kitchen with self-closing drawers, higher end S/S appliances, and hardwood flooring. Spectacular covered deck with skylights overlooking a large, beautiful yard, with a hot tub to relax in. Renovated finished basement with a separate entrance. Extra parking for all your vehicles and toys, close to both schools, transportation, and easy access to the HWY1. Call today to book your showing 24 hr notice required!!!!! (id:60626)
Century 21 Coastal Realty Ltd.
192 Burgar Street
Welland, Ontario
Calling all savvy investors!! 5-Plex with ability to add more units or use the existing autoshop with hoist!! Potential 6.28% cap rate if tenant leases the autoshop, office and basement. Could also use rental income from residential units to have a free autoshop and make a very lucrative business. Entire building has a metal roof so no up-keep needed. Shop can easily be turned into 3 more units at least or can add revenue by renting out as a shop with office space and a two piece bathroom. Current 5 unit apartment building with spacious apartments and mostly renovated throughout. All 6 Hot water heaters are owned and replaced in 2022. Room measurements for all units available upon request. No interior photos of units as per tenants request. Each unit is spacious and offers nice floor plan with high ceilings on main floor. Individually metered units for Hydro, Coin Laundry on Site. All units have own panel box in their units. Building also offers interconnected smoke alarms in common areas. Basement is very large and was waterproofed from the inside fully by Wisecracks 2010, and offers potential for personal use or can add additional storage lockers to tenants for an additional income stream or rent out basement separately for storage and add to the NOI (Net Operating Income). Showings will only be Wednesday from 11 - 7 and Saturday 12 - 5 with listing agent present. (id:60626)
Royal LePage NRC Realty
23 21704 96 Avenue
Langley, British Columbia
Welcome to Redwood Bridge Estates - a rare opportunity in this sought-after complex! This charming 3-bedroom, 3-bathroom family-style corner townhouse offers the perfect blend of comfort and convenience. Enjoy multiple outdoor spaces facing east and west, including a private fenced backyard with an updated composite deck-perfect for morning coffee. The garden area invites your green thumb, while the double-car garage adds everyday ease. Inside, high ceilings and a gas fireplace create a warm ambiance in the living room. Steps from trails, play areas, and just minutes to recreation, schools, transit, and shopping with easy access to Highway 1, and Golden Ears Bridge. Catchments include Topham and Walnut Grove Secondary. You don't want to miss out on this on (id:60626)
Royal LePage - Wolstencroft
123 Falcon Green
Fort Mcmurray, Alberta
INTRODUCING 123 FALCON GREEN! AN INCREDIBLE OPPORTUNITY TO OWN THIS FAMILY HOME LOCATED IN EAGLE RIDGE, IN A FAMILY CUL DE SAC, WITH TRIPLE HEATED GARAGE, SITUATED ON A 9100 SQ FT LOT BACKING THE GREENBELT, WITH A HEATED POOL, BONUS ROOM AND OVER 3200 SQ FT OF LIVING SPACE. The original owners who have loved this home and location, had this custom built by ALVES and have enjoyed every moment here with family and friends and have been the home where the Neighbour's gather to enjoy the amazing yard and 27 ft round above ground heated pool with decks that include pool party area, another for BBQing and the lower tier for the evening fires, all overlooking the greenbelt and Birchwood trails. The luxurious interior has been recently painted on the main and upper levels, making the living areas bright, fresh, and new. The main level offers a grand foyer that leads to your open-concept living area with 9 ft ceilings, hardwood floors, a bank of windows, and a great room with a stone feature wall with built-in gas fireplace. The stunning kitchen offers loads of cabinets that run from floor to ceiling, 2 sinks, one overlooking the yard and the other built into the island. Granite countertops, backsplash, massive island with eat-up breakfast bar, built-in appliances that include a gas range, range hood & wall oven. To complete this kitchen, you have a walk-in pantry that has amazing storage. The Kitchen overlooks the dining room which is surrounded by windows. The main level is complete with laundry room, mud room, and direct access to your attached triple garage. Take the staircase to the upper level that offers 3 large bedrooms and two 5 pc baths, plus a massive bonus room with vaulted ceilings and 2nd gas fireplace that is also stone-faced. The Primary bedroom features greenbelt views, a woman's dream walk-in closet with built-in shelving. The ensuite features double sinks, oversized jetted tub, and walk-in tiled shower. The fully finished lower level has a separate entranc e and is an approved legal suite, however if you didn't want to use it as a suite, this space's design and layout does not allow for the suite to take away from family space. You have a large rec room, 2 generous sized bedrooms, full bathroom, in-floor heat, laundry room, full kitchen, and the continued 9 ft ceilings. On the exterior, other features, plus the ultimate decks and pools, include a fully fenced and landscaped yard, gas bbq hookup, side storage area with shed, and gated access to the Birchwood trail system. The oversized driveway offers room for RV Parking. This one-of-a-kind cul-de-sac features a center greenspace and is in walking distance to schools, parks, shopping and more. In addition you have central a/c. This is a must-see home for those wanting to be in a family neighbourhood, with amazing neighbours, all extras you want in a home, space, and is turn-key and move-in ready. Sellers say they will be sad to leave the home and know the next owner will love just as much as they have. (id:60626)
Coldwell Banker United
169 Callaghan Dr Sw
Edmonton, Alberta
Welcome home to unparalleled serenity and luxury within Callaghan's prestigious 7 Oaks! Built with concrete construction for unparalleled quiet and comfort, imagine yourself in over 1,800sf of stunning main-level living, featuring soaring 12' ceilings, warm Brazilian Cherry floors, rich maple cabinetry, & luminous quartz surfaces. The heart of this home is a chef's dream kitchen, boasting top-tier SubZero, Wolf, Miele, Bosch & GE Café appliances, seamlessly flowing into a spacious living & dining area. Relax in 2 main-floor bedrooms, a dedicated office & a bright, airy 3-season sunroom. Discover nearly 3,600sf of total finished space, including a versatile basement with a bedroom, a flex room ideal for a gym or guest retreat & a bonus studio/office space. Also includes a spacious indoor heated garage workshop - ideal for projects! A rare find! HURRY! (id:60626)
RE/MAX Excellence
108 Sandpiper Landing
Chestermere, Alberta
TRIPLE CAR GARAGE | 7 BED & 5 BATH | WEST BACKYARD | AC | SPICE KITCHEN | ILLEGAL BASEMENT SUITE Step into a beautifully crafted, upscale residence that seamlessly blends modern sophistication with everyday comfort. Boasting a spacious triple-attached garage, 9-foot ceilings on every level and the added comfort of central air conditioning, this stunning home is designed to impress from the moment you arrive.The inviting foyer sets the tone as it opens into a beautifully designed formal living area—perfect for entertaining guests. This level also features a full bathroom and a versatile bedroom or office space, offering flexibility to suit your lifestyle needs.At the heart of the home is a chef-inspired gourmet kitchen, showcasing sleek built-in stainless steel appliances, crisp white cabinetry, and a spacious central island that’s perfect for entertaining or enjoying casual family meals. Just steps away, a fully equipped spice kitchen provides the ideal space for preparing aromatic dishes while keeping the main kitchen spotless and organized.The family room is bright and airy with oversized windows that flood the space with natural light, while the fireplace adds warmth and ambiance for cozy nights in. Just off the formal dining room, step out to your private deck and landscaped backyard, a perfect extension of your living space for summer gatherings and relaxing evenings.Upstairs, discover a well-appointed layout with 4 generously sized bedrooms and 3 full bathrooms. The primary retreat offers a serene escape, featuring a luxurious 5-piece ensuite with a deep tub, double vanity, and an expansive walk-in closet. A second bedroom also enjoys its own private ensuite and walk-in closet, while a convenient laundry room and additional family lounge area complete the upper level.The illegal basement suite with a separate side entrance offers incredible income potential or multi-generational living, showcasing 2 additional bedrooms, a stylish bathroom, its own laundry facilities, and a full set of stainless steel appliances.Nestled in a prime location, this home is just minutes from schools, shopping, the lake, and community amenities. This home comes equipped with a water softener and security cameras. Don’t miss this opportunity to own a home where elegance, space, and practicality come together. (id:60626)
Real Broker




