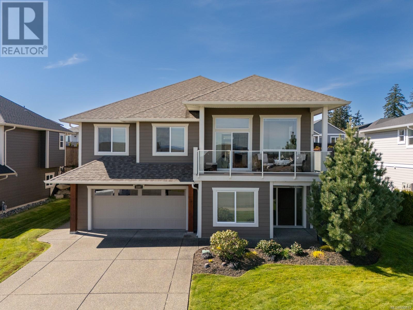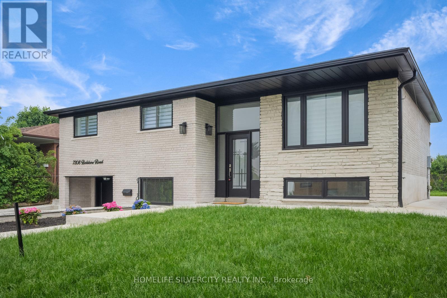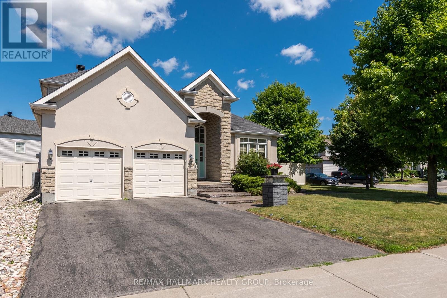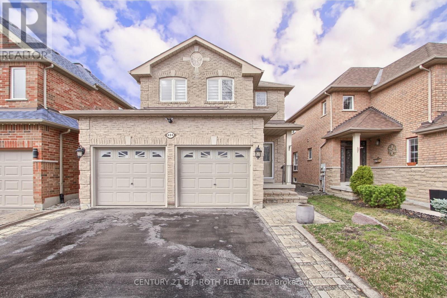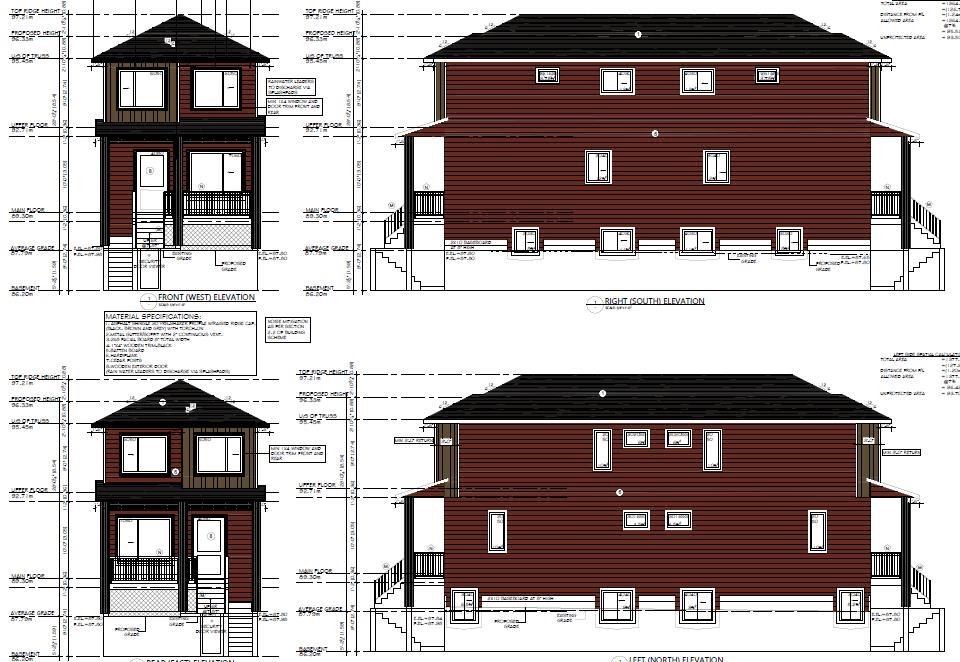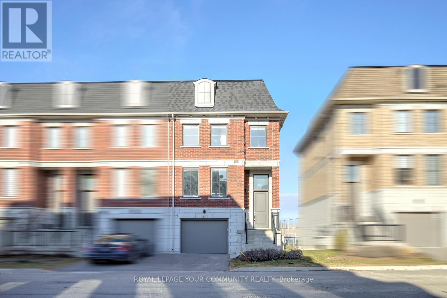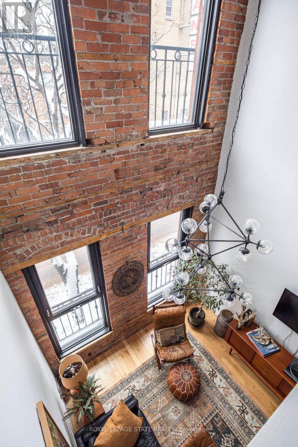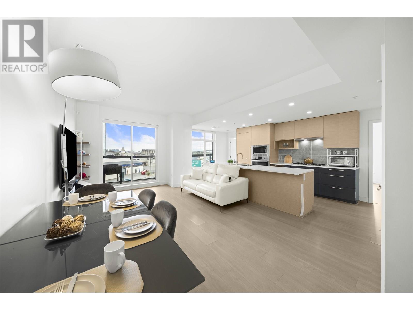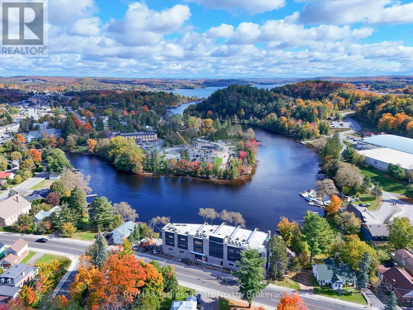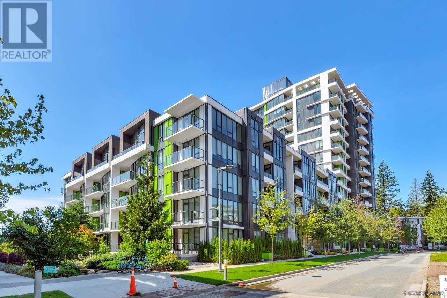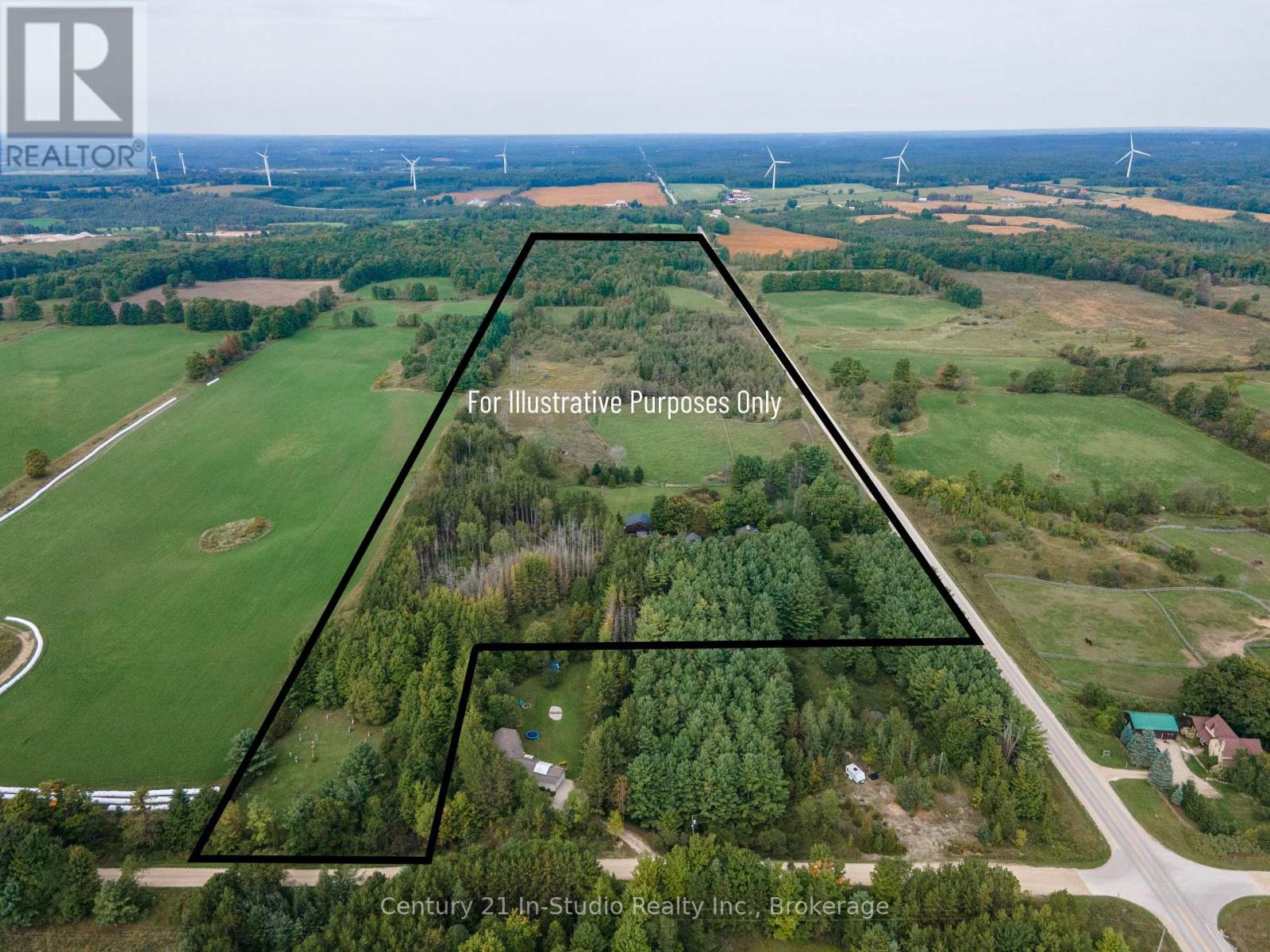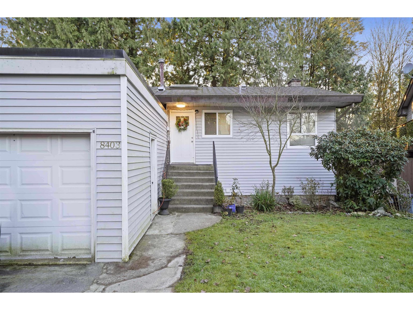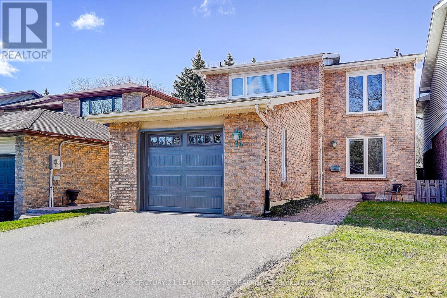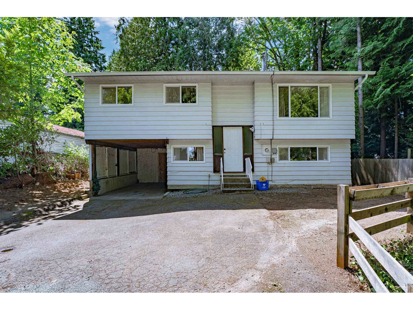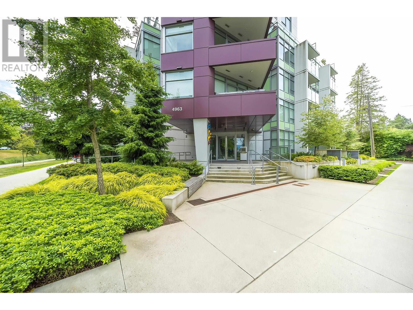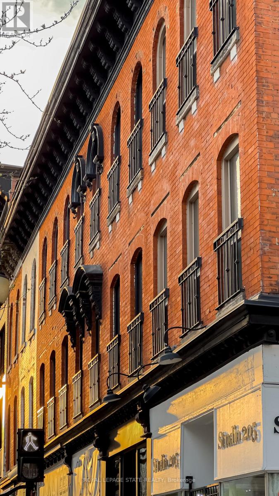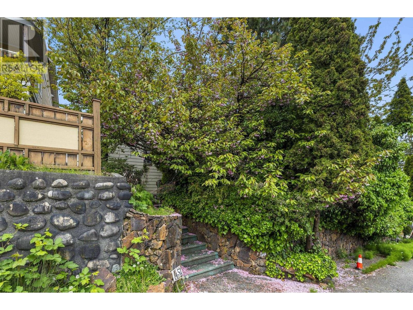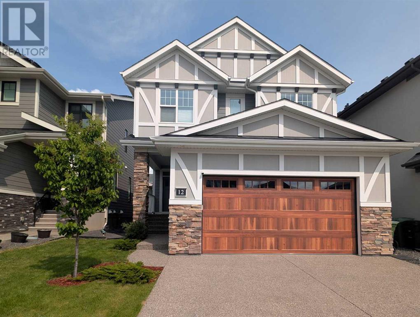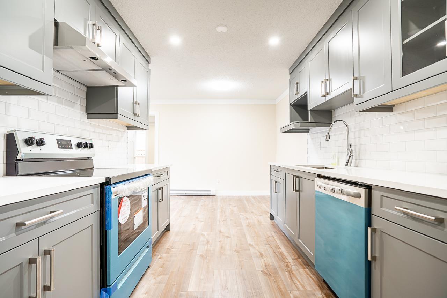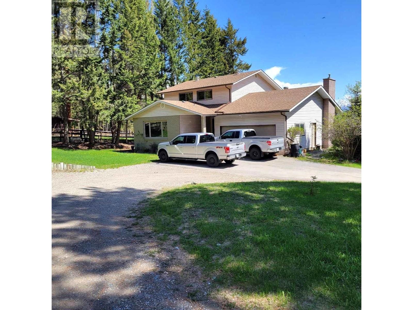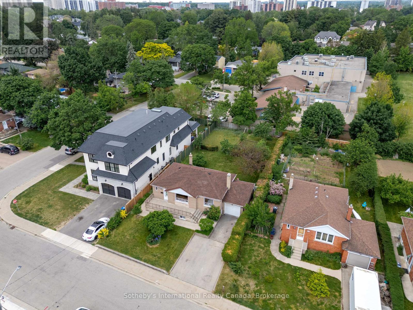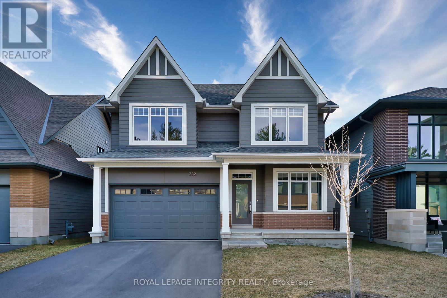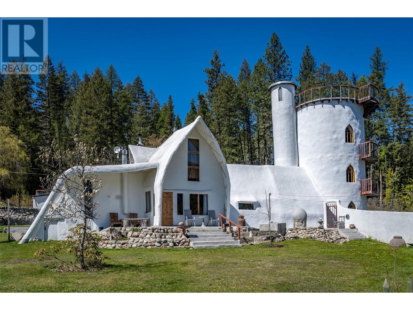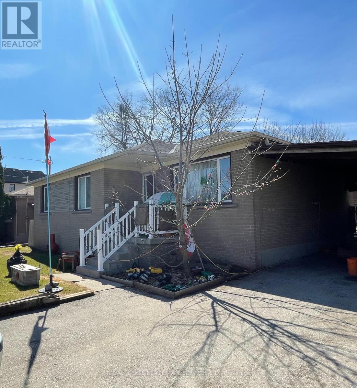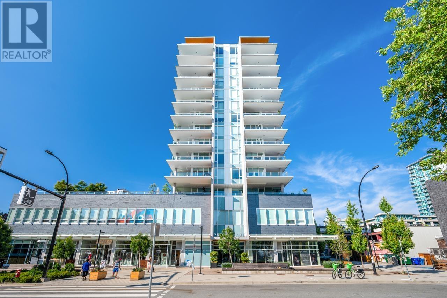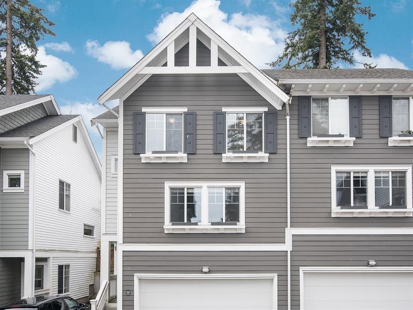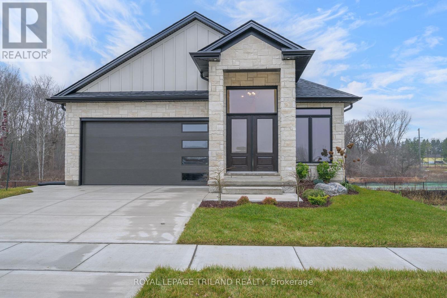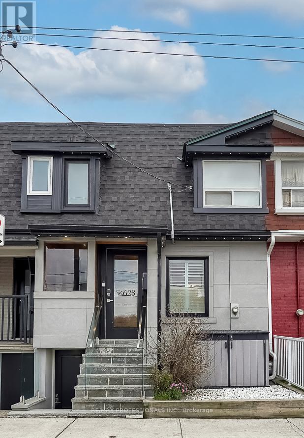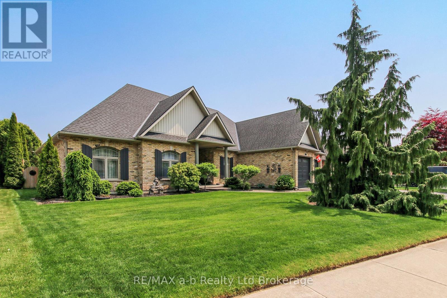3407 Eagleview Cres
Courtenay, British Columbia
Welcome to this beautifully crafted 2,427 sq ft, 4 bed, 3 bath custom home by Lawmar Contracting, located in the highly sought-after Ridge neighborhood. Designed with quality and comfort in mind, this residence offers high-end finishes and thoughtful details throughout. Step into the spacious foyer and head up to the main living area, where an elegant open-concept design awaits. An abundance of natural light and 11’ ceilings create a bright and airy ambiance. The generously sized living room features a gas fireplace and expansive windows framing stunning coastal mountain views, with sliding glass doors that open onto a deck. The chef’s kitchen is a showstopper, complete with quartz countertops, a glass tile backsplash, premium stainless-steel appliances, a large quartz island with seating, ample cabinetry, and a walk-in pantry. The adjacent dining area makes this space ideal for entertaining. Retreat to the luxurious primary suite, which boasts a walk-in closet and a spa-like ensuite with heated floors, double sinks and a large walk-in shower. Two additional spacious bedrooms and a stylish 4-piece bathroom complete the main level. Downstairs, you’ll find a large family room perfect for kids and guests, a 4th bedroom or office, and a well-appointed laundry area. There’s also abundant storage and an oversized double garage. The private, low-maintenance backyard—accessible from the kitchen—features a covered patio ideal for year-round outdoor enjoyment. Additional highlights include an energy-efficient heat pump for year-round comfort and a prime location just minutes from trails, shopping, and highway access. This meticulously designed home must be seen to be fully appreciated! (id:60626)
Royal LePage-Comox Valley (Cv)
7308 Redstone Road
Mississauga, Ontario
Welcome To 7308 Redstone Rd A Fully Reimagined Home In One Of Maltons Most Sought-After Neighbourhoods! With Over $200,000 In Premium Upgrades, This Professionally Redesigned Property Offers Luxurious Living Inside And Out. The Open-Concept Layout Is Flooded With Natural Light And Finished With Italian Tiles, Engineered Hardwood, Designer Lighting, And Pot Lights Throughout. The High-End Custom Kitchen Features An Oversized Waterfall Island, Smart Appliances, And Quality Finishes. A Built-In Fireplace/TV Wall Adds Warmth To The Main Living Space, While The Primary Suite Offers A 2-Pc Ensuite And Built-In Walk-In Closet. The Walk-Out Basement Includes A Brand-New Kitchen With Quartz Counters, Stainless Steel Appliances, 2 Large Bedrooms, And A 3-Pc BathIdeal For In-Laws Or Rental Income. Exterior Upgrades Include New Concrete All Around, Professional Landscaping, New Front And Patio Doors, New Custom Oversized Garage Door, Double-Tier Deck, And Many Other Upgrades. Never Lived In Post-RenovationJust Move In And Enjoy! (id:60626)
Homelife Silvercity Realty Inc.
729 Kilbirnie Drive
Ottawa, Ontario
Welcome to your dream home nestled in the prestigious Stonebridge golf community! This remarkable Monarch Brookside design offers an impressive 2,766 square feet of luxurious living space, featuring a stunning 5-bedroom bungalow with a loft that perfectly balances elegance with functionality. As you step through the grand entrance, you'll be greeted by soaring ceilings and an abundance of extensive windows that flood the interior with natural light, creating a warm and inviting atmosphere. The expansive living area seamlessly transitions into a gourmet kitchen that will delight any culinary enthusiast. Highlighted by sleek granite countertops, ample cabinetry, and generous counter space, this kitchen is designed for both everyday living and entertaining. This exceptional home boasts five generously-sized bedrooms and three full baths on the main level, including a primary suite that serves as a luxurious sanctuary. With patio doors leading directly into a beautifully landscaped backyard oasis, its the perfect retreat for relaxation after a long day. The additional loft on the second floor offers a versatile living space that can be tailored to your needs whether it's a home office, playroom, or additional guest area, the possibilities are endless. Step outside to discover your private paradise, featuring an inviting inground pool that beckons you for a refreshing dip, framed by an extended side yard. The unique permanent steel gazebo adds an extra layer of charm and privacy to your outdoor living experience, making it ideal for summer gatherings and peaceful evenings. Combining seamless indoor-outdoor flow with a prime location in a coveted community, this exceptional bungalow with a loft is a true haven of comfort and style. Don't miss the opportunity to make this exquisite property your forever home! Experience the luxury and lifestyle that awaits you at Stonebridge. Updates: Furnace, AC (2024) (id:60626)
RE/MAX Hallmark Realty Group
484 Menczel Crescent
Newmarket, Ontario
Step into this well appointed, well maintained 4-bedroom detached home, ideally located on a quiet, stable, family friendly street in the Summerhill neighborhood. Featuring rich hardwood floors throughout, wrought iron pickets, a corner gas fireplace in the family room, and a spacious living/dining room. This home offers a seamless blend of charm and functionality. Enjoy the tranquility of suburban living while being just moments from Yonge Street, shopping, public transit, schools, parks, and all essential amenities. A perfect family home in an unbeatable location!! Don't miss this rare opportunity! (id:60626)
Century 21 B.j. Roth Realty Ltd.
1732 140 Street
Surrey, British Columbia
Attention investors and developers! This duplex-zoned R5 lot, spanning over 3,000 sq. ft., is situated in the highly sought-after Ocean Park/West Sunnyside neighborhood of South Surrey. This a two-story duplex with a basement and an accessory building, offering a total buildable area of 3,900 sq. ft. A development plan has already been submitted to the city. Don't miss out on this opportunity! (id:60626)
Century 21 Coastal Realty Ltd.
72 Edgecroft Road
Toronto, Ontario
Welcome to this sweet 2+1 bedroom, 2 full bath bungalow nestled in the highly sought-after Stonegate neighbourhood. Situated on a builders dream lot (40 x 133 ft), this property offers endless potential whether you choose to move in and renovate, build new, or invest as an income property.The finished basement features a second kitchen and a spacious family room, ideal for an in-law suite or rental opportunity. Outside, enjoy a private driveway with parking for four cars (1 in the detached garage + 3 in the driveway), mature trees including a cherry tree, and a fully fenced yard perfect for families and pets.This wonderful family-oriented neighbourhood is known for its top-rated schools (Norseman JMS, Holy Angels CS, Etobicoke School of the Arts, Etobicoke Collegiate) and convenient location close to restaurants, parks, transit, Sherway Gardens Mall, the Gardiner Expressway, and just a short drive to downtown Toronto.Dont miss this exceptional opportunity in a prime location! (id:60626)
Royal LePage Real Estate Services Ltd.
191 Long Beach Road
Kawartha Lakes, Ontario
Enjoy Spectacular Lake Views & Approx 3000 Ft Of Frontage On Long Beach Road, 5 Bdrm And 3 Bathroom Farmhouse Awaiting Extended Family. This Stunning 112Acre Property Has All You Need, Spring-Fed Pond, Water Diversion System From Pond To Barn, Over 60 Acres Cash Crop Farmland, Drive Shed, Cover All Barn & Pole Barn, Huge Insulated Workshop With Great Clear Height, Plenty Of Storage And Working Space! New Utility Poles and New Transformer Installed Recently, Walking Distance To Sturgeon Lake, Recreational Development Potential!! Please See MLS X12240927 For More Details. (id:60626)
5i5j Realty Inc.
203 King Street E
Hamilton, Ontario
Welcome to 203 King Street East a one-of-a-kind opportunity in downtown Hamilton offering an inspired blend of residential luxury and commercial versatility. The main level is designed for entrepreneurs and creatives alike, featuring a striking storefront space with soaring ceilings, oversized windows, and exposed brick walls that radiate charm and character. It's the perfect canvas for your retail vision, studio, or boutique office. Above, the real showstopper: a spectacular two-storey loft residence where Rustic Chic meets contemporary flair. The expansive living room is crowned by a soaring double-height ceiling and anchored by a dramatic two-sided fireplace shared with the elegant dining area. The stylish kitchen is both functional and fabulous maple cabinetry, granite counters, built-in stainless steel appliances, and a roll-up glass garage door that opens seamlessly to a private outdoor deck -- an entertainers dream. The top level is a true retreat: a spacious bedroom sanctuary with a generous walk-in closet and a spa-inspired 5-piece ensuite for the ultimate in comfort and serenity. Steps from Hamilton's best dining, culture, and convenience restaurants, nightlife, theatres, the farmers market, galleries, transit, and the GO Station this mixed-use masterpiece places you right in the pulse of the city. Unlock the perfect balance of lifestyle and livelihood this rare gem won't last. (id:60626)
Royal LePage State Realty
14 Seacoasts Circle
Vaughan, Ontario
Modern E-N-D U-N-I-T 3+1 Bedroom Townhome Prime Location & Move-In Ready! Welcome To 14 Seacoasts Circle, A Bright, Stylish And Beautifully Designed 1,744 Sq Ft End-Unit Townhome, Perfectly Located In A Highly Sought-After Central Maple Neighborhood! With Transit, Top-Rated Schools, Shopping, And Parks Just Steps Away, This Home Offers Unbeatable Convenience For First-Time Buyers And Downsizers. Step Inside To A Bright And Airy Open-Concept Main Floor, Where Natural Light Pours In Through Large Windows, Enhancing The Modern Design. Featuring A Contemporary Open-Concept Main Floor, This Home Offers A Seamless Flow Between The Living, Dining, And Kitchen AreasIdeal For Entertaining And Everyday Living. Offers 9 Ft Ceilings On Main Floor; Carpet Free Floors Throughout; Modern Sleek Kitchen With Centre Island & Open To Family Room On One Side & Dining Room On The Other Side, With East And West Exposure; Inviting Family Room With A Fireplace And A Walk-Out To An Open Terrace Overlooking Park/Soccer Field; Large Window On The Staircase Wall Allowing Natural Light To Pour In; Well-Planned Layout Of Three Spacious Bedrooms On Upper Level; Primary Retreat With 4-Pc Ensuite And 2 Closets Including A Large Walk-In Closet; Conveniently Located Upper Floor Laundry; A Large Room On Ground Floor With Access To 2-Pc Bathroom And Walk-Out To Backyard - Perfect As 4th Bedroom, A Home Office, Or A Guest Space; Large Open Terrace With West View; Fenced Backyard! Nestled On A Quiet Inside Street, This Home Provides Extra Privacy While Still Keeping You Connected To The Citys Best Amenities. With One Garage, 2 Total Parking, A Sleek And Functional Layout, And Turnkey Appeal, This Is The Perfect Place To Call Home! Walk To Maple Go Station, Maple Community Centre, Park Across The Street, Walmart, Marshals, Shoppers; Short Distance To Vaughan Library, Cortellucci Hospital! Perfect End-Unit Townhome, Move-In & Enjoy! See 3-D! (id:60626)
Royal LePage Your Community Realty
203 King Street E
Hamilton, Ontario
Welcome to 203 King Street East a one-of-a-kind opportunity in downtown Hamilton offering an inspired blend of residential luxury and commercial versatility. The main level is designed for entrepreneurs and creatives alike, featuring a striking storefront space with soaring ceilings, oversized windows, and exposed brick walls that radiate charm and character. It's the perfect canvas for your retail vision, studio, or boutique office. Above, the real showstopper: a spectacular two-storey loft residence where Rustic Chic meets contemporary flair. The expansive living room is crowned by a soaring double-height ceiling and anchored by a dramatic two-sided fireplace shared with the elegant dining area. The stylish kitchen is both functional and fabulous maple cabinetry, granite counters, built-in stainless steel appliances, and a roll-up glass garage door that opens seamlessly to a private outdoor deck -- an entertainers dream. The top level is a true retreat: a spacious bedroom sanctuary with a generous walk-in closet and a spa-inspired 5-piece ensuite for the ultimate in comfort and serenity. Steps from Hamilton's best dining, culture, and convenience restaurants, nightlife, theatres, the farmers market, galleries, transit, and the GO Station this mixed-use masterpiece places you right in the pulse of the city. Unlock the perfect balance of lifestyle and livelihood this rare gem won't last. (id:60626)
Royal LePage State Realty
301 8888 Osler Street
Vancouver, British Columbia
Welcome to 8888 Osler, a stunning 1,111 sqft 3-bed corner unit in Marpole neighborhood. This home features an open-concept layout with 9-ft ceilings and an abundance of natural light, complemented by a gourmet kitchen equipped with Bosch appliances. Enjoy breathtaking city and river views from your private enclosed balcony. The building offers fantastic amenities, including community gardens, a lounge, BBQ/dining area, and a kids´ play zone. Ideally located near Safeway, Marine Gateway, Ebisu Park, and with easy access to transit to Downtown and Richmond, plus top-rated schools like David Lloyd George Elementary and Sir Winston Churchill Secondary. Additional, this unit include an EV parking and an XL locker right outside your unit. OPEN HOUSE JUN 28, SAT, 2-4pm. (id:60626)
Sutton Group - 1st West Realty
376 Traviss Drive
Newmarket, Ontario
Bright & Spacious 4-Bedroom Home Backing Onto Green Space in Prime Newmarket Location! Welcome to this beautifully maintained family home nestled in a highly desirable neighbourhood, just steps from parks, trails, schools, highways, shopping, and all amenities. Featuring a bright and airy decor throughout and hardwood floors on the main level, this home offers an ideal layout for both everyday living and entertaining. The spacious living and dining rooms are perfect for hosting guests, while the inviting family room provides a cozy spot to relax. The kitchen boasts a functional design with a breakfast area and walkout to a private backyard that backs onto peaceful green space with no rear neighbours! Upstairs, you'll find four generously sized bedrooms, including a stunning primary bedroom retreat complete with a large walk-in closet and a spa-like ensuite featuring a soaker tub, stand-up shower, and private water closet. This home combines comfort, style, and an unbeatable location perfect for families looking to settle in a vibrant community. (id:60626)
Royal LePage Signature Realty
60 Seine Lane
Richmond Hill, Ontario
Brand New Never Lived In 3+1 Bedrooms & 3 Bathrooms Townhouse in Newly Built Ivylea Community located at Leslie St & 19th Ave, Double Garage 10 ft Ceiling on Main & 9 ft On Upper Over 3 Levels Carpet Free Throughout, Spacious and Functional Layout, Sunny East-West Facing, 4 Pieces Ensuite On Master Bedroom, Featuring A Modern Kitchen With A Large Island, Luxury Brand B/I Appliances, Ground Recreation Room Can Be Used As 4th Bedroom Great For Family Living With Separation of Space, Minutes To Highway 404, Richmond Green SS, Go Station Public Transit, Costco, Plaza, Parks, and More! (id:60626)
Bay Street Group Inc.
24 Mill River Drive
Vaughan, Ontario
Welcome home to 24 Mill River Dr, a fully freehold 4-bedroom residence in prestigious Patterson! E-N-D U-N-I-T Town! Bright & spacious! Feels Like A Detached Home! 2,375 sq ft Above Grade living - larger than many 2-car garage homes in the area (get the space of a 2-car garage home with a price tag of a town)! Live, play, enjoy in this modern home offering carpet free interior; 9 ft smooth ceilings on main floor; 9 ft ceilings on 2nd floor; 11 ft ceiling in foyer; 4 large bedrooms; fresh designer paint; modern open concept layout on main floor; upgraded light fixtures; natural gas fireplace in family room; outstanding layout; conveniently located 2nd floor laundry - newer washer and dryer; direct garage access; partially finished basement; clear view from backyard; sidewalk free lot and privacy with surrounded mature trees! Comfortably enjoy your life with family or entertain your friends in an oversized living and dining room open to family room! Craft gourmet food in spacious kitchen offering built-in pantry, large eat-in area and fully open to family room! Relax in primary retreat featuring large 5-pc bathroom with a soaker tub for two and His & Her's sinks and a large walk-in closet! This home comes with a large fully fenced backyard with West exposure and clear view featuring deck and landscaped grounds great space to entertain friends or enjoy with family! NO sidewalk, parks 3 cars total. Nestled on a quiet street in prestigious Valleys of Thornhill Neighborhood this home is centrally located & steps to top ranking schools, public transit, parks, JCC & new Carrville community centre, shops, highways, hospitals! Functional layout, spacious, and move in ready, just bring your furniture and enjoy! See 3-D! (id:60626)
Royal LePage Your Community Realty
205 - 32 Brunel Road
Huntsville, Ontario
Welcome to The Riverbend, where urban convenience meets Muskoka Luxury along the shores of the Muskoka River. An exclusive condominium community with only 15 suites. From every suite, in every season, you are guaranteed to enjoy peace, serenity and beautiful views of the Muskoka landscape. The Riverbend offers the perfect blend of low maintenance living, paired with convenient access to Huntsville's bustling downtown core and other amenities, and convenient access to 40 miles of boating (boat slips are available for purchase). Suite 205 is the largest floor plan in the building, boasting 1,736 square feet. Three bedrooms and two full baths complement a stunning open concept living space with an incredible view of the riverbend and Fairy Lake through the floor to ceiling windows. Amenities include a large dock for enjoyment at the waterfront and a patio and BBQ area for hosting your guests. Each suite comes with one underground parking space, with additional spaces available for purchase. There is also guest parking available. Book your showing at the model suite today to discuss interior design options and learn more about this incredible offering! (id:60626)
RE/MAX Professionals North
326 3563 Ross Drive
Vancouver, British Columbia
The Residences at Nobel Park by Polygon offer convenient everyday living amid an environment of academic excellence. Just steps away is UBC's Wesbrook Village, a picturesque and walkable community with tree-lined streets and an abundance of shops and services. Great elementary and secondary schools are also nearby. This 2-bed, 2-bath home features a bright open-plan layout that comes with a designer kitchen, premium appliances and A/C. Read a good book on the generous covered deck on a summer day. Enjoy the convenience of an in-building fitness studio, social lounge and a resident manager. Walking distant to Save on foods, Uhill secondary school and Norma Rose Point elementary school.Open House by appointment only. (id:60626)
Luxmore Realty
10558 Bayview Avenue
Richmond Hill, Ontario
Located in the top-ranked Bayview Secondary School district, this immaculate 2,062 sqft end-unit townhome by Treasure Hill feels like a semi and sits on a premium corner lot with $$$ spent on upgrades. Bright open-concept layout with 10' ceilings on the main and 9' upstairs, and a chefs kitchen with extended cabinetry, an oversized granite waterfall island, and premium KitchenAid appliances. Enjoy designer lighting upgrades with pot light throughout, two private balconies (off the living room and primary bedroom), gas-line that goes out to the balcony with a BBQ and a spa-like ensuite with a frameless glass shower. Finished and insulated garage and above-grade basement area perfect for a home office. Nestled in one of Richmond Hills most sought-after, quiet, and enclosed neighbourhoods, steps to top schools, parks, transit, and minutes to Hwy 404/407, GO Train, shops, and Richmond Green Community Centre. Proudly maintained by the original owner - shows like new! (id:60626)
Keller Williams Empowered Realty
553308 Grey Road 23
West Grey, Ontario
This expansive 46+ acre farmstead, nestled between Markdale and Durham, is the epitome of rural tranquility and century charm. Whether you envision a hobby farm, a horse haven, or your own space to roam, this property is the ideal choice. With approximately 5 acres of workable land, 6-8 acres of pasture, and 6 acres of lush hardwood bush, mainly sugar maples, this property offers a perfect blend of functionality and natural beauty. Additionally, it features scenic trails, a spacious 40' x 60' barn suitable for chickens, along with a storage shed and garden shed to meet all your needs. Step inside the updated century farmhouse, where you are welcomed by a screened-in front porch. The main level offers a spacious mudroom, a well-appointed kitchen with an island, a dining room perfect for hosting family gatherings, and a cozy living room warmed with a wood stove. Relax in the luxurious 4-piece bathroom with a soaker tub. Upstairs, find three bedrooms with closets, a newly updated 5-piece bathroom with double sinks, and a private balcony for serene morning coffees. The spray-foamed attic opens possibilities for a bonus room, office, or additional bedroom. Outside, enjoy the covered back porch, relax in the hot tub, or bask in the sun by the above-ground pool and fire pit. Just a short 10-minute drive from the amenities of Durham, this West Grey gem offers an unparalleled rural escape for outdoor enthusiasts and farming enthusiasts alike. Surrounded by conservation areas, golf courses, snowmobile routes, and hiking trails, it presents an exciting opportunity to embrace the countryside lifestyle. Ready to make this farm your own? Schedule a viewing today! (id:60626)
Century 21 In-Studio Realty Inc.
41 Grandview Drive
Kawartha Lakes, Ontario
Set back at the end of a long winding driveway atop a hill sits this expansive family home w incredible views on 1.2 private acres backing onto farmland close to Pigeon Lake. Boasting over 3000sf of finished living space above grade as well as a full basement that offers great in-law potential w 2 separate entrances. As soon as you enter the welcoming front foyer with clear sight lines to the trees in the back yard you will feel the warmth and charm that only a home enjoyed by the same family for 27 years can offer. The main floor offers a bright front living room that opens to a formal dining space just off of the eat-in kitchen w bonus produce sink & breakfast nook. Family room w soaring cathedral ceilings, gas fireplace and walk-out to 23'x14' deck with hot tub. This level also offers office space, mudroom w garage access as well as a 2pc powder room. Spacious upstairs w primary retreat w walk-in closet, newly renovated modern 3pc ensuite and large private balcony where you can enjoy your morning coffee watching the sunrise over the rolling fields. A second primary-sized bedroom w vaulted ceilings with att'd laundry room that offers ensuite potential. Three additional bedrooms and a 5pc bathroom complete the upper floor. The partially-finished basement boasts high ceilings and great in-law potential w 2 separate entrances - walkout to yard and walkup to garage. 3pc bath, rec room area, spacious exercise room, large cold room, storage/workshop and utility room. All that's needed to complete this space is some flooring, ceiling finishes and your creative touch. Enjoy sunrises on the back deck and sunsets from the full-length covered front veranda. This tree-lined property on quiet cul-de-sac offers an abundance of private outdoor space for gardening, recreation & relaxation. Nature enthusiasts will love the local wildlife including the majestic sounds of loons. Non-deeded water access nearby w a park is available for $25/yr. Incredible lifestyle for whole family! (id:60626)
Tfg Realty Ltd.
8403 Arbour Place
Delta, British Columbia
Tucked away in a peaceful neighborhood, this stunningly updated 6-bedroom, 2.5-bathroom home is move-in ready and full of charm! Step inside to fresh paint, brand-new carpeting, and stylish waterproof laminate flooring throughout the lower level. Enjoy your morning coffee or summer BBQs on the newly upgraded sundeck with sleek modern railings, all while overlooking a private, fully fenced backyard-perfect for kids, pets, and outdoor entertaining. The fully finished basement boasts a flexible legal 2- or 3-bedroom suite, offering fantastic mortgage-helping rental income or space for extended family. Located just minutes from Brooke Elementary and Sands Secondary, this home is ideal for growing families, savvy investors, or those seeking a blend of comfort and convenience. Don't miss this!!! (id:60626)
1ne Collective Realty Inc.
859 Drew Rd
Parksville, British Columbia
Park-Like French Creek Acreage – Your Private Resort in the Woods! Peaceful, picturesque, and perfectly removed from the ordinary! Tucked away on a quiet no-through road, you will find this spectacular 3.10-acre acreage, backing onto French Creek and hosting an 1856 sqft 3 Bed/3 Bath Home along with several outbuildings, including a charming Gazebo and a Detached Workshop. The captivating home boasts day-to-day main level living, an upper level with space for family or guests, lots of glass and skylights for brightness, great renos and updates done over the years, and incomparable outdoor living space. A gated entry opens to a winding drive through a towering forest. Night lighting adds magic as it guides you to the home. Relax on the sunny front patio and enjoy the colorful gardens, stately palm trees, and forest stillness. An extended porch leads to an open plan Living/Dining Room featuring a stone wall with woodstove, heat pump, and Maple flooring. The 5-piece Chef’s Kitchen boasts stainless appliances, including 'Frigidaire Professional' fridge, 'Bosch' dishwasher, 'LG' oven, a 36 inch induction cooktop unit with stainless hood fan, shaker cabinetry, and a second heat pump. A glass door opens to a walk-in pantry and French doors to a 395 sqft covered deck. The Primary Suite offers two closets and a 3-piece ensuite. Also on main: Laundry Room, 2-piece Powder Room, and skylighted Games Room. Upstairs you will find a Family Room, 2 Bedrooms with private decks, and 4-piece ensuite in one Bedroom. Outside you'll find a Gazebo, Workshop, Sheds, and ‘Tempo’ carport. The enchanting property with its majestic trees, lush ferns, and various fruit trees and bushes offers a rare blend of rural tranquility and easy access to the beach, golf courses, and scenic walking trails, as well as Parksville and Qualicum Beach for shopping and everyday conveniences. Visit our website for more info. (id:60626)
Royal LePage Parksville-Qualicum Beach Realty (Pk)
11130 Prospect Drive
Delta, British Columbia
First time on the market in over 30 years! This beautifully updated 3-level split home (2100+ sq ft living space) is full of charm and modern touches. Inside, you'll find tasteful renovations throughout, including laminate flooring, designer paint and lighting, newer carpets, stainless steel appliances, an updated washer and dryer, and fully renovated bathrooms. Additional upgrades include a new hot water tank, skylights, roof, gutters, and an outdoor deck perfect for entertaining. Upstairs offers 3 bedrooms plus a versatile den that could easily be converted into a 5th bedroom. The lower level features an additional bedroom and a convenient powder room. A fantastic opportunity for first-time buyers or young families! (id:60626)
RE/MAX 2000 Realty
14 Parkinson Road
Markham, Ontario
1943 SQ FT. Tucked away on a quiet private street in the highly sought-after, family-friendly Markham Village, This beautiful home offers 3+1 bedrooms and 3 bathrooms across approximately 2000 Sq Ft of thoughtfully designed living space. Spacious, light-filled layout with large windows, smooth ceilings, and stylish vinyl flooring. The generously sized bedrooms offer comfort and flexibility, while the inviting living room, complete with a cozy wood-burning fireplace, overlooks the lush backyard oasis with inground pool and beautiful interlocking. French doors in the living room open to seamlessly extend your living space outdoors to beautiful pool views during warmer months. The primary suite boasts a 4-piece ensuite with a bright skylight and his & hers closets. Additional features include direct access to the garage, a brand new garage door that enhances curb appeal and a 1.5-car garage offering extra storage. Prime location just steps from top-rated schools, community centers, parks, and more. An ideal home for a growing family! (id:60626)
Century 21 Leading Edge Realty Inc.
20022 Grade Crescent
Langley, British Columbia
Ideal Langely City split level home with front privacy long drive way setting back from the road, with fence along the creek. Creekside Ravine with tall evergreens in the backyard made this the 11880 SQFT lot one of a kind. Lot size 60X198 with RV parking available out in the front yard. Potential mortgage helper on the lower level with 1 bed 1 bath. 3 bedroom up with a sundeck off the dinning room for BBQ season. This house was updated with new hot water tank and new double-pan windows in 2017, new gutter in 2018. This is a great chance for the first house purchaser and investor, with Light Rail transit slated for the future. Close to amenities, shopping, parks, transit , school & more! Check out the full video. OPEN HOUSE JULY 6 SUNDAY @2:00-4:00PM (id:60626)
Pacific Evergreen Realty Ltd.
84 Hawkes Drive
Richmond Hill, Ontario
Fully renovated 3 + 2 beds & 3.5 bath luxury townhome with 5-star upgrades offers approximately 2,250 sq. ft. of finished above ground living space, including a walkout basement. The main floor features LED pot lights with smart switches, and a custom accent wall with an electric fireplace in the living room, dining with butler's pantry. The fully updated kitchen with quartz countertops & backsplash, under-mount cabinet lighting, gas stove, and an added pantry. Upstairs family room functions as a 4th bedroom/office with a built-in wall bed. The primary bedroom includes ample closet space, and a spa-like 3-piece ensuite with LED mirror. All bath & powder rooms are luxuriously renovated. The walkout basement with a built-in wall bed (5th), closet, bar with fridge and a 3-piece bath. Step outside to a private, landscaped backyard interlocked patio and a beautiful pergola with a deck. 1 Car garage + 2 big cars in the driveway + fully interlocked front path allows 4th car parking. No Sidewalk! And internal low traffic child safe drive! Ideally situated with top-rated schools like Trillium Woods PS (Walk), Richmond Hill HS, and St.Theresa of Lisieux CHS, as well as parks, Costco, Richmond Hill GO, YRT transit, and shopping. ***EXTRAS*** Owned hot water tank included, brand new laundry room fully finished, brand new entry tiles, hallway and door, painted. Fully furnished option available, refer to info sheet attached or listing agent. (id:60626)
Sutton Group-Admiral Realty Inc.
101 - 3475 Rebecca Street
Oakville, Ontario
Discover this prime 2,261 sq ft corner unit with Plenty Of Natural Light, excellent visibility and ample parking, perfectly situated at the Oakville & Burlington border. This commercial space boasts E2 Zoning, offering a wide range of professional uses including retail, offices, design centers, car rentals, banks, and financial institutions. Conveniently located near Highway 401 and surrounded by upscale residential areas, this property provides exceptional exposure and accessibility. With Food Basics, Shoppers Drug Mart, and popular restaurants nearby, the potential for increased property value is significant. Please note: Medical, automotive, restaurant, or food-related uses are not allowed. For detailed zoning information, see the attached schedule. This ground floor office/end unit space in Oakville's premier campuses The shell space allows you to design the layout to suit your business needs. Owners and tenants can also use the second-floor common boardroom and kitchenette within the building. Just minutes from the 403/QEW. Aprox. size 30.8 feet x 56.5 feet (Cieling 12 feet with approx 10' clearance) **EXTRAS** (Cieling 12 feet with approx 10' clearance)as per surveyors certificate 2261 sqft ( 1912 net area plus 349 common (id:60626)
Real Estate Advisors Inc.
209 4963 Cambie Street
Vancouver, British Columbia
Look no further! Introducing this Corner 2 Bed + Den concrete home at the contemporary 35 Park West. Boasting over 970 sq ft, this home features an amazing layout throughout with separated bedrooms, separated dining from living room, a gourmet style chef´s kitchen with s/s appliances, gas range cooktop, engineered hardwood flooring, Air Conditioning for the hot summers, and a large balcony to enjoy after a long days work. Centrally located, this home is just steps away from Vancouver´s horticultural jewel - Queen Elizabeth Park, quick & easy transit, and Hillcrest Community Centre for all your recreational needs. Oakridge Mall is also quick 5 minute drive away. Book your private appointment today! (id:60626)
Nu Stream Realty Inc.
3971 Hamilton Street
Port Coquitlam, British Columbia
Family friendly, Lincoln Park home on a quiet, no-thru street with LANE access! An opportunity to build, renovate or hold, this property has a large 7,808 square ft lot! Offering 4 bedrooms, 2 bathrooms and 1,900+ square ft including self contained accommodations. On the main floor is a bright, generous living room with hardwood floors and a wood burning fireplace. The kitchen has a functional, galley style layout with breakfast bar seating that overlooks the large, private backyard. Seamlessly connected to the kitchen is the dining that leads to a massive, covered deck that spans the width of the home. 3 good sized bedrooms complete the main. Down has a self contained 1 bedroom suite w/laundry. Freshly painted interior and updated windows. Located walking distance to trails, parks and schools. (id:60626)
Royal LePage Elite West
203 King Street E
Hamilton, Ontario
Welcome to 203 King Street East a one-of-a-kind opportunity residential luxury and commercial versatility in downtown Hamilton!. The main level is designed for entrepreneurs and creatives alike, featuring a striking storefront space with soaring ceilings, oversized windows, and exposed brick walls that radiate charm and character. It's the perfect canvas for your retail vision, studio, or boutique office (Main level commercial area now vacant). Above is a spectacular two-storey loft residence where Rustic Chic meets contemporary flair. The expansive living room is crowned by a soaring double-height ceiling and anchored by a dramatic two-sided fireplace shared with the elegant dining area. The stylish kitchen is both functional and fabulous maple cabinetry, granite counters, built-in stainless steel appliances, and a roll-up glass garage door that opens seamlessly to a private outdoor deck -- an entertainers dream. The top level is a true retreat: a spacious bedroom sanctuary with a generous walk-in closet and a spa-inspired 5-piece ensuite for the ultimate in comfort and serenity. Steps from Hamilton's best dining, culture, and convenience restaurants, nightlife, theatres, the farmers market, galleries, transit, and the GO Station this mixed-use masterpiece places you right in the pulse of the city. Unlock the perfect balance of lifestyle and livelihood this rare gem won't last. (id:60626)
Royal LePage State Realty
451 E Eighth Avenue
New Westminster, British Columbia
Prime 5,640 square ft lot with lane access and sweeping views, located in a desirable New Westminster neighborhood. This property is being sold for land value only. Quiet street with easy access to schools, parks, transit, and shopping. Rare chance to secure a view lot with back lane in an evolving, family-friendly community. Buyers to verify development potential with the City. (id:60626)
Stonehaus Realty Corp.
12 West Grove Place Sw
Calgary, Alberta
FANTASTIC NEW PRICE FOR AN EXQUISITE HOME! Finely crafted to Albi Homes’ high-standards a few years ago, this 3450 sq ft 4-bedroom elegant home on a serene cul-de-sac offers you an exquisite lifestyle in the much-coveted West Springs neighbourhood near all amenities and services you expect. Its premium location in the Westhills is close to shopping, recreation facilities, as well as fast access to the downtown core via public transport & major thru-fares, including Bow Trail. Plus, this exquisite property is near Canada Olympic Park facilities (south entrance) as well as an expeditious drive to the beloved Rocky Mountains just to the west! Further, this beautiful home is also near Calgary’s most prestigious schools (top-rated private ones like Webber Academy, Calgary French School, & Joan of Arc School among them). Sitting in a tranquil family-friendly location, an aggregate-finish driveway & wide walkway lead to a well-defined 9-ft high foyer towards an open concept living area -- with hardwood floor & textured ceiling -- featuring a spacious kitchen highlighted by all the upgrades. This expansive kitchen with maple-spice & gainsboro grey full-height cabinetry is a chef’s delight with built-in appliances including a right-height microwave, chimney hood fan, countertop stove, large fridge, and spacious island. The mudroom with built-ins flows from an oversized garage to a spacious walk-thru pantry & full SPICE KITCHEN towards the grand kitchen. And, you will enjoy the grace of the morning sun from your large-windowed dining room off the kitchen as well as the vast family room; there is also a cosy office on this floor with a window and barn door for functionality & privacy, when you need it. A wrought-iron railing stairway leads up to the bonus room that opens to the secondary bedrooms that are separated by full laundry room with SINK & shelving, and the massive master bedroom has an ample-sized walk-in closet, and an opulent ensuite with two sinks, stand-alone tub, large tiled-shower, plus private WC. The fully finished basement has the 4th bedroom, full bathroom, and wide open entertainment area with cabinetry, fridge, and microwave oven. The expansive, landscaped backyard features a brick patio and a no-maintenance vinyl fence. FYI, this home’s superior features include hardie fibre cement siding and TRIPLE pane windows. Enjoy this luxurious home right away. See virtual tour for more details. (id:60626)
RE/MAX First
21554 122 Avenue
Maple Ridge, British Columbia
First Time on the Market in 20 Years! Spacious 4-Bedroom Home with 2-Bedroom Suite on Nearly 1/3 Acre in Prime West Maple Ridge, situated on an impressive 69' x 195' lot, this well-maintained home offers space, versatility, and exceptional value. Featuring a bright and spacious 4-bedroom main home plus a self-contained 2-bedroom suite-ideal for extended family living or generating rental income.The expansive, private, and fully fenced backyard offers a serene, park-like setting-perfect for entertaining, kids, or pets. A large outbuilding includes a 220V-wired workshop, ideal for hobbyists, handymen, or hosting outdoor gatherings.Nestled in one of West Maple Ridge´s most sought-after neighbourhoods, this rare offering combines privacy, potential, and prime location. A unique opportunity (id:60626)
Century 21 Coastal Realty Ltd.
27036 28 Avenue
Langley, British Columbia
Fully Renovated & Move-In Ready Rancher!!! This stunning, professionally renovated rancher is the perfect starter home or investment property in a fantastic neighborhood. Sitting on a huge 7,920 SF lot, this spacious home features 4 bedrooms, 3 bathrooms, a family room, living room, and rec room-plenty of space for everyone! The gorgeous kitchen is a chef's delight, while newer paint, windows, doors, and flooring throughout add a fresh, modern touch. Exterior upgrades include a newer roof, and a large fenced private backyard for ultimate privacy. Located within walking distance to Athletic Park, the Rec Center, schools, shopping, library, and transit, with easy access to Langley, Abbotsford, and the US Border. Don't miss this incredible opportunity-call today! (id:60626)
RE/MAX Performance Realty
31156 Township Road 251a
Rural Rocky View County, Alberta
Step back in time—and into an incredibly solid and spacious bungalow nestled on 2.44 acres of beautifully treed land.This 2,721 sq ft home was built in the 1970's and still proudly showcases its original character, lovingly maintained by its original owner.The kitchen offers a retro vibe with a sunshine ceiling, warm cabinetry, and a cozy breakfast nook, while a full formal dining room is perfect for hosting gatherings. Two spacious living areas—a formal living room and a large family room—feature classic wood-burning fireplaces and plenty of space to relax or entertain.Just off the double attached garage, you’ll find a convenient wing that includes a powder room, sauna, and laundry/mudroom—a functional and thoughtful layout for active acreage living.Down the hall, you’ll find four generously sized bedrooms, including a primary suite with its own ensuite bath and walk-in closet. Diamond-pane windows throughout the bedroom wing add a charming architectural touch and fill each room with natural light and character.With solid construction, sprawling square footage, and mature landscaping, this is a rare opportunity to own a home with both heart and potential. Whether you love the retro flair or envision a full renovation, the possibilities here are endless. Surrounded by tall trees and lush greenery, the property feels highly secluded and peaceful, offering a sense of escape that’s rare—yet it’s just minutes to Calgary’s west edge and everyday conveniences.And with Springbank Links Golf Course just 750 metres away, you’re never far from a relaxing round of golf or a beautiful evening walk. Peaceful, private, and packed with personality—this is classic Springbank living with a nostalgic twist. (id:60626)
Exp Realty
185 Desroches Trail
Tiny, Ontario
This beautifully crafted, newly built home blends space, style, and functionality. Offering 6 bedrooms, 3 bathrooms and over 3,200 sq ft of finished living space nestled on a generous 150 x 100 ft private lot. The open-concept main floor is anchored by a spacious custom kitchen with quartz countertops, a central island, and seamless sightlines into the bright, inviting living room complete with gas fireplace and trayed ceilings, perfect for entertaining. Engineered hardwood flooring runs throughout, adding warmth and elegance to every room. The private primary suite is a true retreat with its own walk-out to the back deck, a spa-inspired ensuite offering a deep soaker tub, glass walk-in shower, double vanity, and a walk-through custom closet with built-ins. The fully finished walk-out basement provides flexible living space, while the oversized double car garage with 16ft ceilings and inside entry to the laundry/mudroom adds daily convenience. Enjoy outdoor living on the covered front porch or spacious back deck, all just a short walk to the sandy shores of Georgian Bay and just minutes from schools, parks, trails and all local amenities. Don't let the amazing opportunity pass you by! (id:60626)
Exit Realty True North
380 Ivy Road
Cranbrook, British Columbia
Are you dreaming of acreage life where you enjoy peaceful living and mountain views in the Kootenays? Look no farther than this 6.9 Acres on the edge of the city,surrounded by forests, providing privacy and serenity, while still being minutes from Cranbrook. The gourmet kitchen features custom cabinetry, gas stove, stainless appliances, an island with seating and more, where you can cook and dine while taking in stunning mountain views. Enjoy open concept living while you entertain, where there is both a spacious family room and a living room on the main floor. The upper floor features a large master bedroom, private balcony, as well as a deluxe 5 piece master ensuite. The upper level also has two more bedrooms. The lower level has a spacious rec room, bedroom, full bathroom, laundry and plenty of storage. All your vehicles and toys will have a place to park, as this property is well equipped with an attached double garage, single detached garage, covered RV and boat carport, as well as a pole barn with three stalls and tack room. The well provides quality water, and services include septic, gas and hydro on property as well. Just minutes from the airport, college, golf, lakes, hiking and fishing makes this the perfect piece of paradise. If you are looking for more land adjacent, with a separate title, the owner is selling the 5 acres of land bordering this beautiful property. Call your REALTOR today for more information! (id:60626)
Cherry Creek Property Services Ltd.
2468 Donnavale Drive
Mississauga, Ontario
Attention Builders, Renovators & Visionaries! Discover a prime opportunity in one of Mississauga's most desirable and transitioning neighbourhoods. Nestled on a uniquely large 60 x 145 ft lot (8,700 sq ft) in sought-after Cooksville, this solid 3-bedroom bungalow offers exceptional potential to renovate, rebuild, or custom-build your dream home alongside others already in the area. This well-loved home has a functional layout with three bedrooms, an eat-in kitchen, and a partially finished basement with separate entrance. Backing onto a school with no rear neighbours, the property offers added privacy and a peaceful backyard setting perfect for quiet enjoyment and family living. Bountiful vegetable garden included. Zoned RL1, and the largest on the street, this property allows for up to 35% lot coverage, making it possible to build over 6,000 sqft of total living space across two storeys (subject to city approvals). The wide frontage and deep lot offers excellent design flexibility ideal for a luxury custom home with spacious interiors, walk-out basement potential, or multi-generational living. Enjoy nearby Red Oak and Cooksville Parks, Shopping and easy access to commuting routes via 403, QEW or GO Transit. Nearby top-rated schools are an attraction to the area, both public and private. The home is changing hands after 65 years of original ownership, a testament to the enjoyment of the family that lives here. Your family will be happy here too! Don't miss this rare opportunity in one of Mississauga's most established and evolving neighbourhoods. (id:60626)
Sotheby's International Realty Canada
232 Ketchikan Crescent
Ottawa, Ontario
Stunning 2022-Built Single-Family Home in Kanata Lakes Richardson Ridge. Welcome to this beautifully designed Uniform-built home offering 4 spacious bedrooms, a main-floor den, a second-floor computer nook, and 3.5 bathrooms.The versatile den on the main floor, paired with an adjacent full bathroom, is perfect for use as a guest suite or for accommodating seniors comfortably.The open-concept kitchen features elegant granite countertops, a large island, stainless steel appliances, and abundant storage ideal for home chefs and family living. The generously sized living and dining areas are bathed in natural light, creating a warm and inviting atmosphere for gatherings.Upstairs, the luxurious primary suite includes oversized windows, a walk-in closet, and a spa-like 5-piece ensuite bathroom. Three additional well-sized bedrooms share a modern full bathroom, and the computer nook provides a perfect study or work-from-home space.Hardwood flooring flows throughout the entire home, enhancing its modern elegance.Located in the heart of Richardson Ridge, this home is within the catchment of top-rated schools, and close to parks, public transit, shopping, nature trails, and ponds offering a perfect blend of comfort, convenience, and luxury. The photos were taken last year. ** This is a linked property.** (id:60626)
Royal LePage Integrity Realty
1450 Stewart Creek Road
Christina Lake, British Columbia
2 homes situated on a private and secluded 24 acre forest paradise just south of Christina Lake, including a castle and log home. Eden like fenced gardens, greenhouses, fruit trees, all set up for self-sufficiency and sustainable living. A year-round creek supplies sufficient flow for micro-hydroelectric power and water to a gravity fed 30,000-gallon sealed underground cistern for complete self sufficiency. The Castle exterior is constructed of multiple layers of concrete reinforced with steel mesh. This European building tradition is meant to last centuries and is designed to resist fire, rot and insects as well as the added benefit of being cool in the summer and retaining heat in the winter. The interior of the Castle is abundant with charm and character, containing unique colored concrete floors and wood features, heat pump with five individual zones, impressive arched doors and windows, and amazing stained-glass windows. Featuring an impressive spiral staircase leading to the 3.5-storey tower that houses 3 bedrooms each with their own ensuite bathrooms. The outside features large patios, meditative nature pools, a 1,272 sq. ft. workshop/studio with gantry crane, greenhouse, gardens, and separate 3-bedroom 1190 sq ft log house . Nature trails lead to the nearby creek and pond, as well as extensive hiking trails, and easy access to ATV trail. Whether it is your own private retreat, off grid living, or for a fabulous air B&B you will not find another property like this one. (id:60626)
Sotheby's International Realty Canada
80 9133 Sills Avenue
Richmond, British Columbia
Immaculate 3-bedroom, 2.5-bathroom townhouse in sought-after Leighton Green by Polygon. Thoughtful 2019 updates include wide plank laminate and tile flooring, quartz counters, onyx stone backsplash, limestone pony wall, updated bathrooms, stainless steel Samsung appliances, and a 2020 hot water tank. The main floor features 9-foot ceilings, a gas fireplace, and an open-concept layout perfect for entertaining. Generously sized bedrooms offer ample closet space. Roof recently replaced by a proactive strata. Conveniently located near Save-On-Foods, 7/11, and local dining. School catchments: Garden City Elementary & Palmer Secondary. (id:60626)
Grand Central Realty
522 Weynway Court
Oakville, Ontario
Opportunity awaits! Welcome to 522 Weynway Court located in prime West Oakville, close to shopping, transportation and beautiful Lake Ontario! This solid bungalow situated on an oversized 60 x 120 foot lot provides endless options! Tear down and rebuild (many custom homes in the immediate area already), renovate and live in, keep it as an income producing property in its current state. The main floor features 3 bedrooms, living room, dining room, kitchen, 4 piece bathroom and laundry facility. The basement, with separate entrance from back, is set up as a fully functioning "in law suite" with 2 bedrooms, kitchen, full bathroom, family room and a second laundry room. This home is priced to sell in today's market. Don't miss out! (id:60626)
Royal LePage Real Estate Services Ltd.
36 York Street
Georgina, Ontario
Beautiful Riverfront Home on almost an acre of pristine land in the heart of Udora, Georgina. This inviting 3+2 bedroom raised bungalow harmonizes modern upgrades with the beauty of nature, featuring direct river access for peaceful water views and relaxation. Inside, enjoy a spacious, bright open concept layout, vaulted ceilings in the family room, with a fully finished walk-out basement, ideal for multi-generational living or hosting friends and family. The meticulously kept yard is a private oasis, complete with mature trees and ample space for outdoor gatherings. Located in a quiet, family-friendly neighborhood, this home offers the perfect balance of privacy and convenience, with quick access to local amenities, schools, parks, and Highway 404. A true haven for nature lovers and entertainers alike. Stainless Steel Appliances, Water Softener/Purification System with upgraded UV Filter (2024); Eavestrough, Furnace and A/C (2017); Roof (2016); Windows & Main Deck (2020);Concrete Patio(2021); New Fencing (2022); Heat Pump (2024). (id:60626)
Royal LePage Your Community Realty
407 118 Carrie Cates Court
North Vancouver, British Columbia
Polygon's Promenade at The Quay. (id:60626)
Royal Pacific Realty (Kingsway) Ltd.
272 Upper Canyon Drive N
Kelowna, British Columbia
Welcome to 272 Upper Canyon Drive, a stunning 2,545 sq. ft. home with exceptional design and craftsmanship that includes a 1 bedroom, 1 bathroom legal suite. From the moment you step inside, soaring ceilings, rich engineered hardwood, and an abundance of natural light create a warm and welcoming atmosphere. The gourmet kitchen offers soft-close maple cabinetry, quartz countertops, a Carrera marble-topped island with built-in microwave, under-cabinet lighting, a pantry with pull-out shelves, and four stainless steel appliances. The living room features a 9' tray ceiling with recessed lights, a cozy gas fireplace framed by built-in bench seating and cabinetry, and large glass sliders leading to the private, fully fenced backyard on the landscaped 0.19-acre lot complete with a hot tub. The spacious primary suite includes a walk-in closet and a spa-inspired ensuite with an 8’ glass walk-in shower, quartz counters, floating mirror, and soft-close cabinetry with designer hardware. Additional highlights include a full-size laundry room with sink and storage, central heating and cooling, built-in vac, irrigation, landscape lighting, gas BBQ hookup, a hot tub, and a double garage. The legal suite has a separate entrance, 9' ceilings, in-suite laundry, and four stainless steel appliances. This is the perfect blend of style, function, and income potential. Don't wait to make this home yours. (id:60626)
Unison Jane Hoffman Realty
24 15128 24 Avenue
Surrey, British Columbia
This gorgeous 1932sq ft 3 bdrm + flex, 4 bath townhouse is located in the rarely available boutique collection of only 35 homes built by Dawson Sawyer. Semiahmoo Trail is a fabulous neighborhood in South Surrey steps away from all amenities, great schools, shopping, transit, parks & easy freeway access.The home has been immaculately cared for and offers RARE main floor access to a private, fenced south facing back yard & expansive patio.Contemporary open concept floorplan with 9 ft ceilings and large low E windows is perfect for entertaining & enjoyment with an oversized gourmet kitchen with imported quartz and massive island.Upstairs offers lovely primary suite with 5 pce ensuite and W/I closet& vaulted ceiling. Great flex/games/bed down with 3 pce bath.Lots of storage, dble garage. 10/10 (id:60626)
RE/MAX City Realty
4225 Green Bend
London South, Ontario
NEW MODEL HOME FOR SALE located in "LIBERTY CROSSING" situated in the Coveted SOUTH! Fabulous WALK OUT LOT BACKING ONTO PICTURESQUE TREES - This FULLY FINISHED BUNGALOW - (known as the PRIMROSE Elevation A) Features 1572 sq Ft of Quality Finishes on Main Floor PLUS an Additional 1521 Sq Ft in Lower level. Numerous Upgrades Throughout! Open Concept Kitchen Overlooking Livingroom/ Dinning Room Combo featuring Terrace Doors leading out to a Spectacular Deck - it also features a wonderful Double Sided Fireplace for the living room & primary bedroom. **Note** Lower Level Features a 3rd Bedroom and 4 PC Bath as part of the Primary Suite as well as a Secondary Suite featuring 2 Bedrooms, Kitchen, Living Room & 4 PC Bath! Terrace Doors to backyard. **NOTE** SEPARATE SIDE ENTRANCE to Finished Lower Level! Wonderful 9 Foot Ceilings on Main Floor with 12 Ft Ceiling in Foyer - IMMEDIATE POSSESSION Available - Great SOUTH Location!! - Close to Several Popular Amenities! Easy Access to the 401 & 402! Experience the Difference and Quality Built by: WILLOW BRIDGE HOMES (id:60626)
Royal LePage Triland Realty
623 Dupont Street
Toronto, Ontario
This meticulously renovated home combines timeless charm with elevated comfort, offering everything you need. Boasting more than 1,600 square feet of thoughtfully designed Turnkey living space, this home delivers on style, space, and flexibility for todays urban lifestyle. From the moment you arrive, the sleek curb appeal and custom Gemstone exterior lighting set a polished tone. Step into the enclosed front porch and into a sun-filled, open-concept main floor where the living room flows seamlessly into a contemporary kitchenperfect for both cozy nights in and lively entertaining. At the rear, a spacious den with soaring 10+ ft ceilings and a skylight bathes the space in natural light. Glass doors open to a private backyard retreat, featuring a premium NewAge outdoor kitchen and a Canadian Spa Company Gander hot tuban entertainers dream. Upstairs, you'll find three bright bedrooms and a modern, renovated bathroom, offering comfort and practicality for families or guests. But the true bonus lies below: a fully finished basement with a separate walk-up entrance, sleek 3-piece bathroom with heated floors, and a versatile den or office space with a large window, built-in desk, and custom cabinetry. Whether you're envisioning a private in-law suite, a home office, or a lucrative rental unit, this space delivers outstanding flexibility and income potential. Freshly painted throughout and completely transformed inside and out, this home reflects quality, care, and thoughtful design at every turn. Located in one of Torontos most walkable neighbourhoods, Seaton Village - just steps to Christie and Dupont subway stations, Loblaws, Farm Boy, Fiesta Farms, LCBO, parks, schools, and countless local cafes and restaurants. Families will appreciate the proximity to Palmerston Ave Jr. Public School, Essex/Hawthorne Alternative, Vermont Square Park, Christie Pits, and St. Alban's Boys and Girls Club with daycare and community programs. (id:60626)
RE/MAX Professionals Inc.
7 Otterview Drive
Norwich, Ontario
Situated on the prestigious Otterview Drive in Otterville, and backing onto the greens of Ottercreek Golf & Country Club, this all brick custom built home with in-ground salt water pool with pool house is ready to call home! With three bedrooms and two bathrooms on the main floor, open concept for the living room, dining and double entry kitchen with stainless appliances, plus a large office or games room above the garage, this home has lots of room for the whole family! The basement is partially finished with a rec room and a gas fireplace, two more bedrooms and bathroom, and a large unfinished portion with stairs that go up into the garage. Lots of upgrades over the past years including pool safety cover, flooring, roof, furnace & AC, HWT, Pool liner and salt system, garage doors and much more. Fantastic location, great neighborhood and lovely town. (id:60626)
RE/MAX A-B Realty Ltd Brokerage

