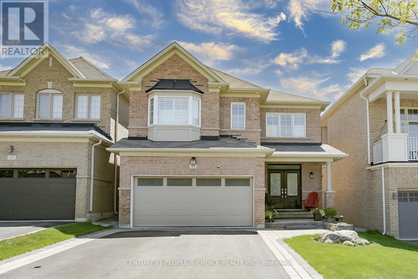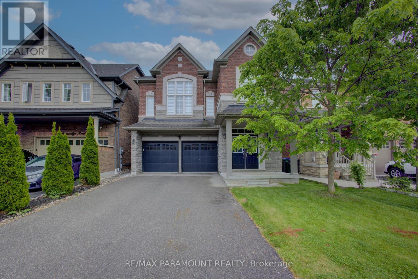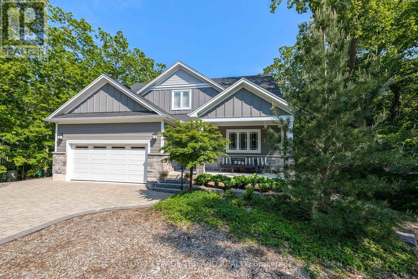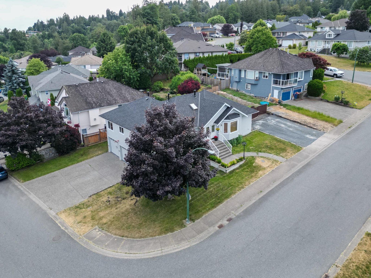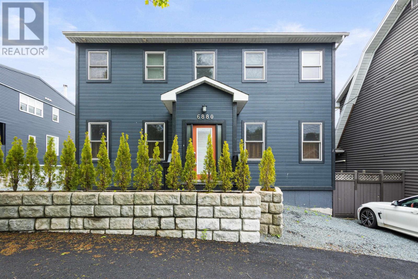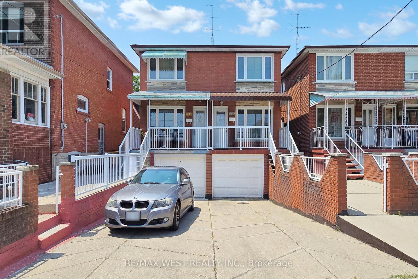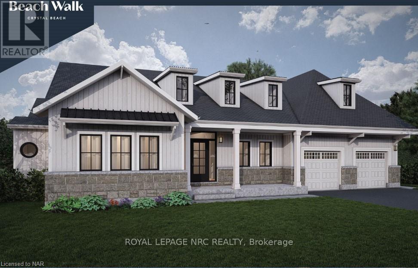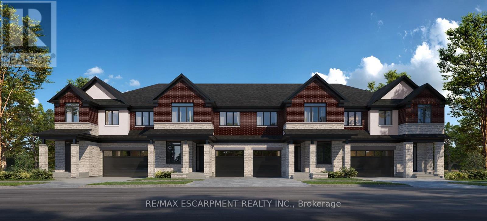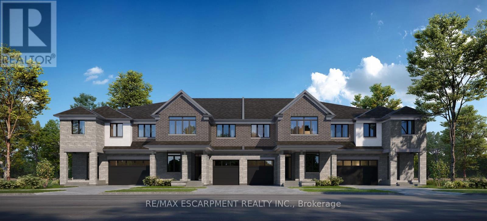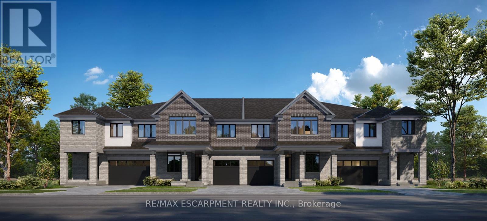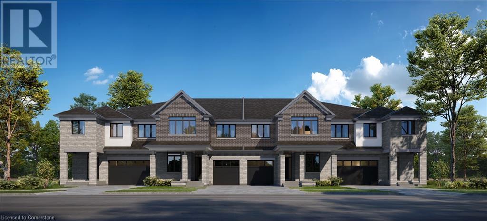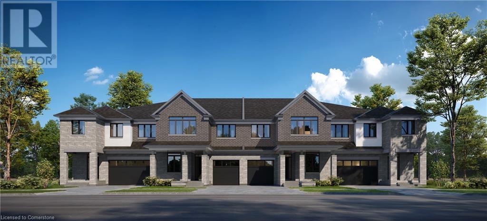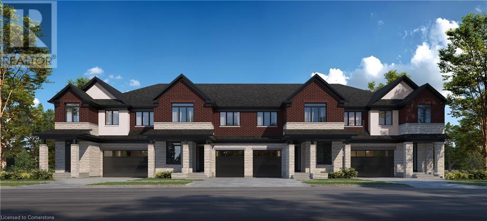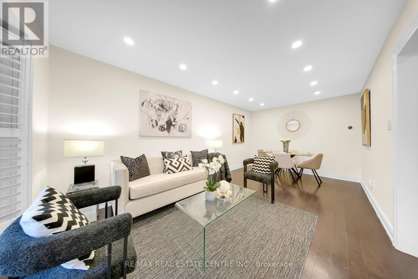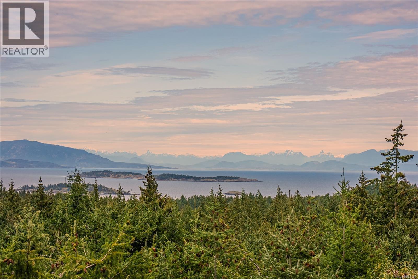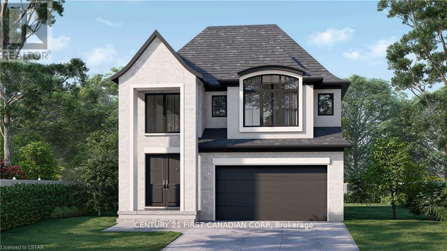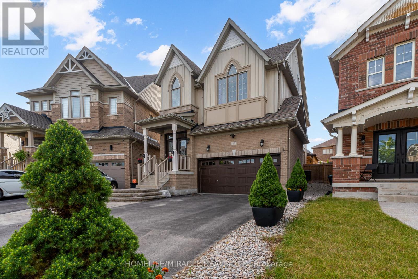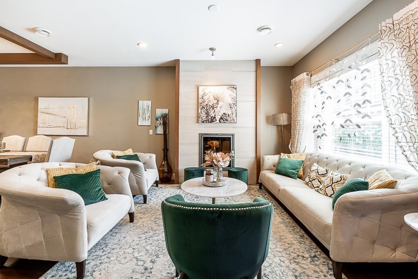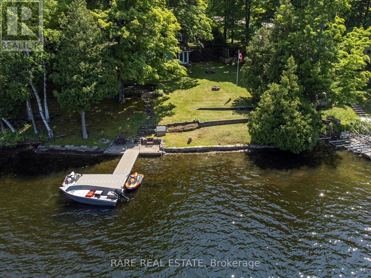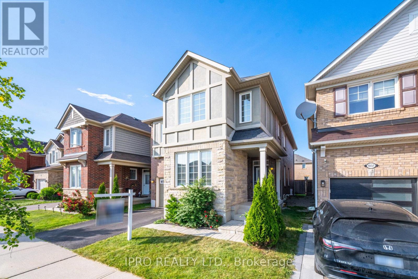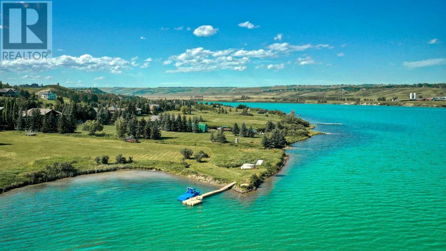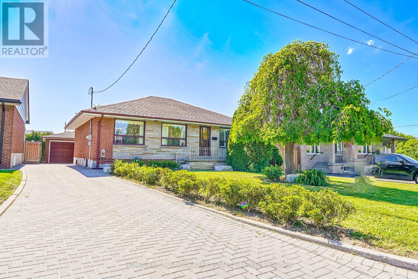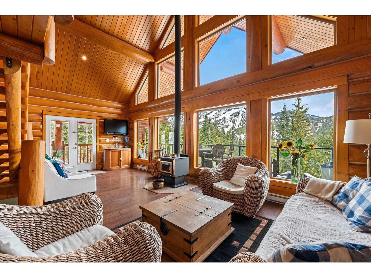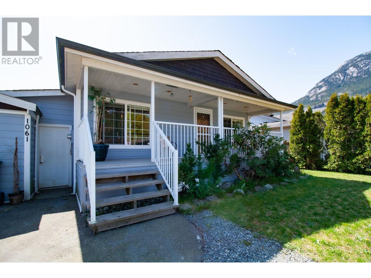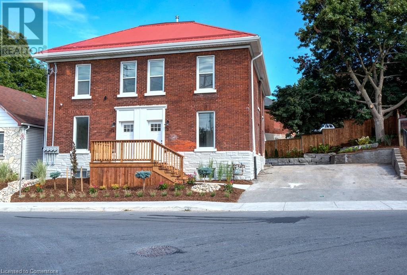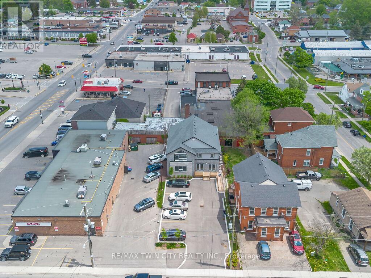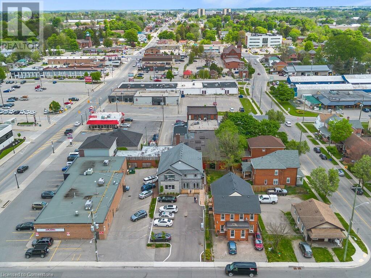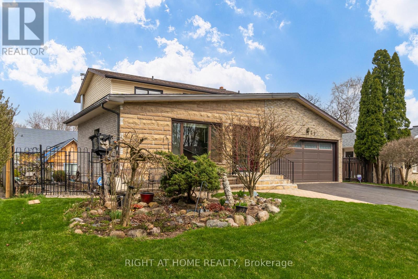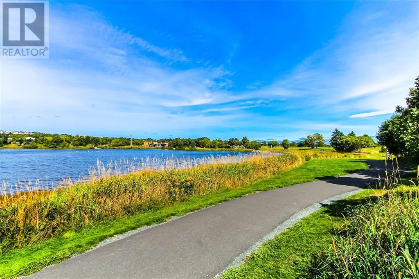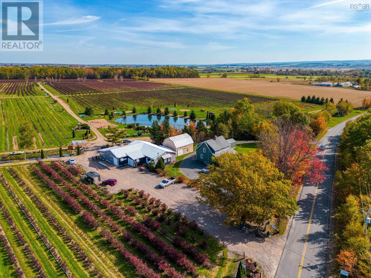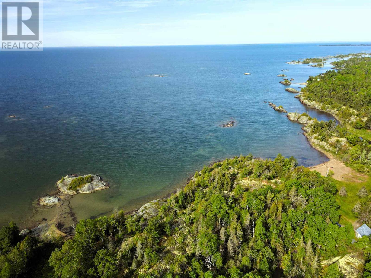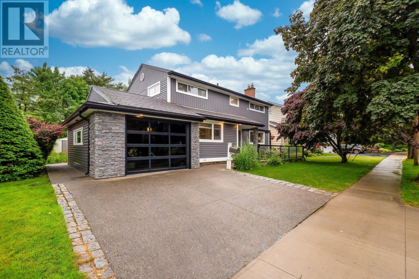15 Fallharvest Avenue
Brampton, Ontario
Exceptional 4-bedroom detached home in prestigious Bram West. Nestled on a quiet street in the sought-after Bram West neighborhood near Mavis and Steeles, this impeccably maintained family home showcases pride of ownership throughout. Elegant double doors welcome you into this residence, which features beautiful hardwood flooring on the main level, a graceful hardwood staircase, and hardwood in the second-floor hallway, complemented by quality laminate in all bedrooms. The updated, bright kitchen features modern stainless-steel appliances and an open concept to the inviting family room equipped with a gas fireplace. Convenient second-floor laundry saves time and effort. The practical layout includes a separate side entrance to the basement, and direct access from the main floor to the garage enhances functionality. Minutes from Highways 407, 410 and 401, this home offers exceptional connectivity while sitting just steps from the Mississauga border. Enjoy the perfect blend of urban convenience and residential tranquility with easy access to shopping, dining options, and beautiful parks. Top-rated schools, banking, public transportation, and community amenities are all within reach. This beautiful property combines comfort and convenience in one of Brampton's most desirable and vibrant communities (id:60626)
Century 21 People's Choice Realty Inc.
Th 52 - 220 Brandon Avenue
Toronto, Ontario
A Hidden Gem Nestled In A Quiet Enclave In The Heart Of Junction * This Freehold Townhome Is A True Definition Of Urban Chic Lifestyle * It Spans 1655 Sq.Ft. of Living Space on 3-Levels & Over 300 Sq.Ft. Private Oasis Roof Top Terrace w/Clear West Views * It Offers A Perfect Blend of Function, Style, Comfort w/Generous Room Sizes, Bathroom On Every Level, Ample Storage & Quality Finishes Throughout * Family & Entertainers Dream * Stunning Main Level Will Impress You With Spacious Uninterrupted Flow, Soaring Ceilings & Open Plan That Features Ultra Sleek Kitchen w/Quartz Counters, Breakfast Bar, Oversized Principal Room & Convenient Powder Room * Second Floor Is Dedicated To Luxurious Primary Suite Fitted w/Walk-In Closet, A Spa 5-Piece Ensuite w/Dual Vanity & Large Separate Shower * Third Level Features 2 Bedrooms & 4Pc-Bath * Versatile Upper Level w/Walk-Out To Terrace * Convenient 2nd Level Laundry Room * 1 Underground Parking & 1 Locker * Conveniently Situated In Family Friendly Davenport Village Area, Steps To Corso Italia, Transit, Parks, Groceries & Shopping. Walk, Bike & Pet Friendly. (id:60626)
Homelife/realty One Ltd.
69 Fawnridge Road
Caledon, Ontario
Lovely Family Home " Juniper Model " ,Many Upgrades Thru Out, Including: 9 Ft Ceilings, Upgraded Lights , Gas Stove, Extra Large Windows In Family Room, Newly Painted Walls, Central Vac, Electric Fireplace, 13 Ft Living Room Ceiling Height, Marble Backsplash, Stainless Steel Appliances In Kitchen, Walk Out To Deck, Wainscoting, 2nd Floor Private Laundry, Prime Bedroom Has Stand Up Shower, Double Sink, Insulated Unfinished Basement with 9ft Ceiling , Energy Star Home, Rough In Washroom, Custom Window Coverings/Binds, ** Brick And Stone Exterior **No Sidewalk In Front Of Home Can Fit 4 Cars On The Wide Long Driveway ,Double Car Garage,, Fully Fenced Yard. Home Is Immaculate Condition With Neutral Paint Colors. A Real Delight. (id:60626)
RE/MAX Paramount Realty
7 London Pride Drive
Richmond Hill, Ontario
Welcome to 7 London Pride Dr Stunning fully renovated home nestled in a quiet, family-friendly pocket of Richmond Hill.! This 3+1 bedroom, 4-bath gem offers a perfect blend of modern design and comfort. Enjoy a bright, open-concept layout with quality finishes throughout. The sleek kitchen, stylish bathrooms, and hardwood flooring showcase true pride of ownership. A beautifully finished basement with an extra office/bedroom and bath adds functional living space. Step into the private, landscaped backyard perfect for relaxing or entertaining. Close to scenic trails, parks, top schools, and public transit. Move-in ready and not to be missed! Closing is flexible and seller is willing to de a leaseback (id:60626)
Forest Hill Real Estate Inc.
5008 Bunting Court
Kelowna, British Columbia
COME SEE THIS LOVELY LAKE VIEW FAMILY HOME ON A QUIET COURT IN THE DESIREABLE UPPER MISSION!!! This 4-bedroom 4-bathroom family home is located on a quiet Court and is only steps to the Powerline Park and Frazer Lake. From the 18' entry foyer to the open concept kitchen/living/dining room area, this home offers space and an abundance of light throughout. The spacious kitchen with corner pantry is truly the heart of this one-owner custom-built home. The oversized primary bedroom with balcony offers beautiful views from the bridge to Peachland, there is a walk-in closet and a 5-piece ensuite with corner tub and heated floors. Two additional and generously sized bedrooms plus a 4-piece main bathroom make up the top floor. The main floor offers a large laundry/mud room with sink. The walkout basement offers a large bedroom, perfect for guests or a teenager, another full bathroom, a media/recreational space, and room for a gym (currently used as a Highland Dancefloor). There is a balcony, a covered sundeck, a front-door covered veranda, and a sun patio in the rear yard. This home has multiple oversized closets, storage rooms, plus a high ceiling in the garage for additional storage - just what most families need! The fenced yard is perfect for a pool and along with a large flat area it also offers a tiered mature garden area. There is space for multiple cars on the driveway and there is a double-length RV parking area that can fit both a trailer and boat. Come see this home today! (id:60626)
RE/MAX Kelowna
10124 Sandalwood Crescent
Lambton Shores, Ontario
LIKE NEW in GRAND BEND with deeded beach access down Beach O' Pines Rd, this spectacular 4 bedroom 2019 custom family home ticks all the boxes! Nestled into the trees in the Huron Woods II subdivision, you can enjoy Huron Woods subdivision amenities but in a secluded & quiet crescent location that is closer to downtown amenities. The well-finished main & upper levels are in such immaculate condition, it's as if the house has never been used. Plus, you still have the expansive walk-out lower level to increase your living space by adding 2 more bedrooms, a 4th bathroom (4th bath is roughed-in, lower level), a family room, etc. With 2093 sq ft of impeccably well-kept living space & the potential for growth in the lower level, this could be a 3500+ sq ft 6 bedroom home! The hit list is extensive, & to be expected with new construction: Large open concept great room/kitchen/dining area with soaring vaulted ceilings, 9 ft ceilings throughout rest of main level, gorgeous custom cabinetry & millwork, tasteful quartz counters throughout home, peninsula bar eating area plus dining area, premium fixtures & tile work, LED lighting, 200 AMP electrical service, main floor laundry w/ sink, covered balcony deck w/ Trex composite decking, attractive stone & shiplap fireplace, walk-out lower level over paver stone patio & also a paver stone driveway, exterior stone work plus lifetime board & batten Hardy Board, 2 car attached garage, & finally, low maintenance landscaping w/perennials & woodchips! Appliances are included, all of which are like new! Also, given its young age, there is still 1.5 yrs left on the new home warranty (goes to Oct 2026). Just a short walk to to your private beach & a quick bike ride into town along the Rotary bike bath, this 2019 custom gem represents superb value for Grand Bend. Won't last long! (id:60626)
Royal LePage Triland Realty
3391 Crimson King Circle
Mississauga, Ontario
This energy-efficient home comes equipped with OWNED solar panels which generate additional income now and will do for years to come. Welcome to this stunning 4-Bedroom, 2.5-Bath Detached Home in the highly sought-after Lisgar neighborhood of southwest Mississauga. Meticulously maintained by its original owner, this modern showpiece offers a bright, open-concept layout with elegant hardwood flooring and oversized windows that fill the home with natural light. The gourmet kitchen, upgraded in 2022, features quartz countertops, pot lights, full-height cabinetry, a gas range, center island with seating, and stainless-steel appliances - perfect for any home chef. The adjoining living and family rooms include a cozy gas fireplace, creating an inviting space for gatherings and everyday living. Upstairs, the expansive primary suite boasts a walk-in closet and a luxurious 4-piece en-suite bath with a soaker tub and a glass-enclosed shower. Three additional generously sized bedrooms offer large closets and share a well-appointed main bath. Step outside to your private backyard oasis, complete with beautifully landscaped gardens and a massive 18ft x 19ft deck, ideal for entertaining. A double-car garage and driveway with parking for up to 4 cars provide added convenience. Included are also a smart thermostat, and central vacuum with accessories. The large unfinished basement offers endless potential - ideal for building a spacious 2-bedroom suite - with rough-ins for a future bathroom and ample storage or flex space. Located in a family-friendly community, you're just minutes from top-rated schools, shopping, restaurants, scenic trails, parks, community centers, and enjoy quick access to GO Transit and Highways 403/401. Don't miss your chance to own this exceptional family home - move-in ready and packed with potential! (id:60626)
Ipro Realty Ltd.
Ipro Realty Ltd
36381 Country Place
Abbotsford, British Columbia
YOU WILL LOVE this STUNNING 5 Bed, 3 Bath, 2,809 sqft RANCHER with BASEMENT SUITE in East Abbotsford surrounded by MOUNTAIN VIEWS on a Corner Lot! RENOS & UPDATES: Appliances, Central A/C & Furnace, On-demand Hot Water, Lighting, Blinds, Fixtures, Hardwood Floors, Stone Counters, White Shaker Cabinets & More! MASTER ON THE MAIN with huge walk-in closet & luxurious ensuite bath & 2 more large bedrooms on the main, with a spacious 2 Bedroom suite down with separate entry & second laundry. Gorgeous oversized windows throughout for lots of natural light & mountain views! This home is IMMACULATE & Move-In Ready! LOTS OF PARKING for your cars, boat & RV with 2 Driveways & TRIPLE GARAGE! Walk to shops, parks, trails, school & transit, & quick freeway access for commuters! Showings by appointment (id:60626)
Investa Prime Realty
6880 Quinpool Road
Halifax, Nova Scotia
This expansive and meticulously designed home offers over 3000 sq/ft of finished living space, with 4 exterior parking spaces on Quinpool and driveway designed to pull in and out of the road, the home offers functionality and convenience, a rare find for the area. The home showcases a harmonious blend of contemporary and rustic elements, evident in its diverse room configurations and thoughtful design choices. The kitchen stands out with its modern aesthetic, featuring honey-toned wooden cabinetry, stainless steel appliances, and a central island with bar seating. The exposed brick walls and wooden ceiling beams add warmth, character to the home. Its open bright floor plan seamlessly connects the kitchen, dining and living areas, ideal for entertaining. A large mudroom/pantry offers storage and functionality while the well-paced front powder room exhibits the home's ideal design. Upstairs you will notice bedrooms designed for comfort, with some boasting vaulted ceilings and skylights that flood the spaces with natural light. The primary bedroom offers a large balcony with seasonal views of the Northwest Arm, a spacious walk-in closet and ensuite with soaker tub. Between the second and third bedroom is the open concept office, perfect for remote work, and cozy sitting areas with large windows offering picturesque views of the surrounding landscape. Pine floors run throughout the main living area, adding a touch of elegance and continuity. A multi-level layout with staircases and open corridors adds architectural interest creating distinct zones within the home. The lower level features expansive ceilings and is soundproofed as it was constructed as recording studio. Currently the space is used as art/workshop area with a theatre room and Gym. Completing the lower level is a sit at bar and powder room and storage area. this residence offers a perfect balance of style, functionality, and comfort, making it an ideal space for modern living and entertaining.. (id:60626)
Domus Realty Limited
886 Cunningham Rd
Esquimalt, British Columbia
Fabulous opportunity in the neighbourhood that is Esquimalt's best kept secret! Lovely 1955 single-level character bungalow set on a beautiful 15,000 sq.ft. lot in the Parklands neighbourhood of Gorge Vale. The property has a lengthy road frontage with a semi-circular driveway. Inside you'll find beautiful coved ceilings, wood floors, a fully updated kitchen & four-piece bathroom and two comfortable bedrooms. The formal dining & living rooms are complemented by a separate family room on the south side of the house. Easy access to the private backyard from the dining room & kitchen pantry onto a large west facing deck. The property is zoned RS-5 and is eligible to take advantage of Esquimalt's RSM-2 Zone (small scale multi-family housing) for potential development of up to four dwelling units on the property. Shopping, services, transit and golfing all in close proximity. Hurry, come and view this exceptional, large lot property in this quiet, peaceful neighbourhood! (id:60626)
Sutton Group West Coast Realty
304 Concord Avenue
Toronto, Ontario
Meticulously, Well Maintained, Semi-Detached 2 Storey 3 Bedroom Home in Heart Of Toronto .Features include Family Size Kitchen with Walk-out to Covered Porch ,Open Concept Living and Dinning, Hardwood Floors throughout, 3 spacious Bedrooms,2 Bathes, Finished Basement with Side Entrance, Kitchen .Built-In Garage with Via Private Drive 2 Parking Spaces. Roof Shingles Replaced (2025) Located Steps to Bloor Subway, Great Schools, Restaurants, Cafes and all Amenities. (id:60626)
RE/MAX West Realty Inc.
18 Loganberry Court
Fort Erie, Ontario
Welcome to a truly unique opportunity in Crystal Beach! We are proud to present a truly custom 2373 sf 3 bed 3 bath 3 car garage bungalow at our award winning Beachwalk community, an enclave of colourful and classically styled homes, moments from the sandy shores of Lake Erie. This is a truly one of a kind offering, with a home specially designed for this premium oversized pie shaped lot on a cul de sac. To be built by one of Niagara's most respected home builders, Marz Homes. This stunning home features an open concept with 9ft ceilings, ideal for entertaining, highlighted by patio doors out to a covered rear porch. Lots of premium goodies including quartz countertops, luxury vinyl plank flooring throughout, a gas fireplace and more, as well as 25k in decor dollars to use on upgrades of your choice. A truly unique 3 car garage is double wide plus a tandem, allowing for a design where the garage does not dominate the house, ideal for anyone with a summer car, or a hobbyist looking for room for a workshop. There is still time to make your selections from Marz Homes' outstanding list of available options and be ready for a spring 2026 occupancy. Includes a fully sodded yard, pavided driveway and a landscape package. Surrounded by premium homes. Located only moments from historic Ridgeway's shopping and dining, as well as the rejuvenated lakeside village experience of Crystal Beach with shops, bars, restaurants and an incredible sand beach with amenities. 15 minutes from the USA border to Buffalo, and 90 minutes south of Toronto, Crystal Beach is an ideal place for anyone looking for a walkable, bikable, social and friendly community to call home! (id:60626)
Royal LePage NRC Realty
118 Valley Trail Place
Hamilton, Ontario
Welcome to Valley Trail Place, an exclusive collection of freehold executive ravine townhomes in Waterdown. These thoughtfully designed two-story homes boast an impressive 2,768sq.ft. and offer 4 bedrooms plus a den with 4 full baths, perfectly blending spacious living and modern elegance. Each home boasts a chef-inspired kitchen with stainless steel appliances, quartz countertops, a subway tile backsplash, and a walk-in pantry. Expansive windows invite natural light into the open-concept living areas, which feature 9' ceilings on the main floor and luxurious vinyl plank flooring. Upstairs, enjoy the convenience of two ensuite bathrooms, designed with stone countertops and modern finishes, including 12x24 tiles, offering ultimate comfort and privacy. Step outside to enjoy private backyards with ravine views and a serene connection to nature, perfect for relaxing or entertaining. The homes also feature walk-out basements, hardwood oak staircases, and modern energy-efficient systems. Located minutes from vibrant downtown Waterdown, you'll have access to boutique shopping, diverse dining, and scenic hiking trails. Conveniently close to major highways and transit, including the Aldershot GO Station, you're never far from Burlington, Hamilton, or Toronto. Dont miss this rare opportunity to live in your dream home surrounded by natures beauty. Move-in expected in 2026! (id:60626)
RE/MAX Escarpment Realty Inc.
100 Valley Trail Place
Hamilton, Ontario
Welcome to Valley Trail Place, an exclusive collection of freehold executive ravine townhomes in Waterdown. These thoughtfully designed two-story homes boast an impressive 2,768sq.ft. and offer 4 bedrooms plus a den with 4 full baths, perfectly blending spacious living and modern elegance. Each home boasts a chef-inspired kitchen with stainless steel appliances, quartz countertops, a subway tile backsplash, and a walk-in pantry. Expansive windows invite natural light into the open-concept living areas, which feature 9' ceilings on the main floor and luxurious vinyl plank flooring. Upstairs, enjoy the convenience of two ensuite bathrooms, designed with stone countertops and modern finishes, including 12x24 tiles, offering ultimate comfort and privacy. Step outside to enjoy private backyards with ravine views and a serene connection to nature, perfect for relaxing or entertaining. The homes also feature walk-out basements, hardwood oak staircases, and modern energy-efficient systems. Located minutes from vibrant downtown Waterdown, you'll have access to boutique shopping, diverse dining, and scenic hiking trails. Conveniently close to major highways and transit, including the Aldershot GO Station, you're never far from Burlington, Hamilton, or Toronto. Dont miss this rare opportunity to live in your dream home surrounded by natures beauty. Move-in expected in 2026! (id:60626)
RE/MAX Escarpment Realty Inc.
98 Valley Trail Place
Hamilton, Ontario
Welcome to Valley Trail Place, an exclusive collection of freehold executive ravine townhomes in Waterdown. These thoughtfully designed two-story homes boast an impressive 2,768sq.ft. and offer 4 bedrooms plus a den with 4 full baths, perfectly blending spacious living and modern elegance. Each home boasts a chef-inspired kitchen with stainless steel appliances, quartz countertops, a subway tile backsplash, and a walk-in pantry. Expansive windows invite natural light into the open-concept living areas, which feature 9' ceilings on the main floor and luxurious vinyl plank flooring. Upstairs, enjoy the convenience of two ensuite bathrooms, designed with stone countertops and modern finishes, including 12x24 tiles, offering ultimate comfort and privacy. Step outside to enjoy private backyards with ravine views and a serene connection to nature, perfect for relaxing or entertaining. The homes also feature walk-out basements, hardwood oak staircases, and modern energy-efficient systems. Located minutes from vibrant downtown Waterdown, you'll have access to boutique shopping, diverse dining, and scenic hiking trails. Conveniently close to major highways and transit, including the Aldershot GO Station, you're never far from Burlington, Hamilton, or Toronto. Dont miss this rare opportunity to live in your dream home surrounded by natures beauty. Move-in expected in 2026! (id:60626)
RE/MAX Escarpment Realty Inc.
98 Valley Trail Place
Waterdown, Ontario
Welcome to Valley Trail Place, an exclusive collection of freehold executive ravine townhomes in Waterdown. These thoughtfully designed two-story homes boast an impressive 2,768sq.ft. and offer 4 bedrooms plus a den with 4 full baths, perfectly blending spacious living and modern elegance. Each home boasts a chef-inspired kitchen with stainless steel appliances, quartz countertops, a subway tile backsplash, and a walk-in pantry. Expansive windows invite natural light into the open-concept living areas, which feature 9' ceilings on the main floor and luxurious vinyl plank flooring. Upstairs, enjoy the convenience of two ensuite bathrooms, designed with stone countertops and modern finishes, including 12x24 tiles, offering ultimate comfort and privacy. Step outside to enjoy private backyards with ravine views and a serene connection to nature, perfect for relaxing or entertaining. The homes also feature walk-out basements, hardwood oak staircases, and modern energy-efficient systems. Located minutes from vibrant downtown Waterdown, you'll have access to boutique shopping, diverse dining, and scenic hiking trails. Conveniently close to major highways and transit, including the Aldershot GO Station, you're never far from Burlington, Hamilton, or Toronto. Don’t miss this rare opportunity to live in your dream home surrounded by nature’s beauty. Move-in expected in 2026! (id:60626)
RE/MAX Escarpment Realty Inc.
100 Valley Trail Place
Waterdown, Ontario
Welcome to Valley Trail Place, an exclusive collection of freehold executive ravine townhomes in Waterdown. These thoughtfully designed two-story homes boast an impressive 2,768sq.ft. and offer 4 bedrooms plus a den with 4 full baths, perfectly blending spacious living and modern elegance. Each home boasts a chef-inspired kitchen with stainless steel appliances, quartz countertops, a subway tile backsplash, and a walk-in pantry. Expansive windows invite natural light into the open-concept living areas, which feature 9' ceilings on the main floor and luxurious vinyl plank flooring. Upstairs, enjoy the convenience of two ensuite bathrooms, designed with stone countertops and modern finishes, including 12x24 tiles, offering ultimate comfort and privacy. Step outside to enjoy private backyards with ravine views and a serene connection to nature, perfect for relaxing or entertaining. The homes also feature walk-out basements, hardwood oak staircases, and modern energy-efficient systems. Located minutes from vibrant downtown Waterdown, you'll have access to boutique shopping, diverse dining, and scenic hiking trails. Conveniently close to major highways and transit, including the Aldershot GO Station, you're never far from Burlington, Hamilton, or Toronto. Don’t miss this rare opportunity to live in your dream home surrounded by nature’s beauty. Move-in expected in 2026! (id:60626)
RE/MAX Escarpment Realty Inc.
118 Valley Trail Place
Waterdown, Ontario
Welcome to Valley Trail Place, an exclusive collection of freehold executive ravine townhomes in Waterdown. These thoughtfully designed two-story homes boast an impressive 2,768sq.ft. and offer 4 bedrooms plus a den with 4 full baths, perfectly blending spacious living and modern elegance. Each home boasts a chef-inspired kitchen with stainless steel appliances, quartz countertops, a subway tile backsplash, and a walk-in pantry. Expansive windows invite natural light into the open-concept living areas, which feature 9' ceilings on the main floor and luxurious vinyl plank flooring. Upstairs, enjoy the convenience of two ensuite bathrooms, designed with stone countertops and modern finishes, including 12x24 tiles, offering ultimate comfort and privacy. Step outside to enjoy private backyards with ravine views and a serene connection to nature, perfect for relaxing or entertaining. The homes also feature walk-out basements, hardwood oak staircases, and modern energy-efficient systems. Located minutes from vibrant downtown Waterdown, you'll have access to boutique shopping, diverse dining, and scenic hiking trails. Conveniently close to major highways and transit, including the Aldershot GO Station, you're never far from Burlington, Hamilton, or Toronto. Don’t miss this rare opportunity to live in your dream home surrounded by nature’s beauty. Move-in expected in 2026! (id:60626)
RE/MAX Escarpment Realty Inc.
49 Kirkhaven Way
Brampton, Ontario
Welcome to this stunningly upgraded, move-in-ready Detached home in the highly sought-after Credit Valley community! Perfect Space for growing families or investors. Boasting over 2,527 Sqft (As per Mpac). This 4+2 bedroom, 4 -bathroom home offers both style and smart functionality. Freshly Painted ,Thoughtfully renovated with upgrades, every detail has been carefully curate for modern living. The Main floor features elegant Double Door Entry, Grand welcoming Foyer, Pot Lights. Separate Living/Dining w/ Hardwood floors & Crown Molding. Separate Family room w/ Hardwood floors & Gas Fireplace. Chef's Gourmet Kitchen w/ Brand new Stainless Steel appliances , New Range Hood , Granite countertop, Ceramic Backsplash, Laminate floor, Crown Molding. Kitchen connected seamlessly w/ spacious breakfast area with walk-out access to enjoy your summer with family in your beautiful backyard with newly built deck (2025), perfect for entertaining. 9 ft Ceiling Height on the Main floor. Stained Oak Staircase. Primary Bedroom w/ 5pc En-suite & W/I closet. 3 Other good sized Bedrooms. 2 Full washrooms on 2nd floor. Balcony to enjoy , the fresh Breeze and a cup of coffee the perfect ingredients for a peaceful moment. Large windows Shower lots of Sun light in the house. Professionally Finished Basement with 2 bedroom , 1 Washroom 3Pc (Renovated 2025 ) , Hallway and living area new Laminate flooring (2025) & kitchen and Laundry room at the Lower Level. Separate Entrance for the Basement from the side of the House. 2 Car Garage. This home offers the perfect blend of location. Located close to quality schools, parks, transit, Walmart , Religious Place, Mount Pleasant GO Station, shopping, and all major amenities. Don't miss this rare opportunity to own a refined living space home in one of Brampton's most desirable neighborhoods! (id:60626)
Save Max Real Estate Inc.
30 Oaklea Boulevard
Brampton, Ontario
Welcome to this spacious and beautifully maintained detached home with a double car garage and rare walkout basement in the highly sought-after Fletcher's Creek South community of Brampton. Situated on a 45 ft wide lot with a large driveway offering ample parking, this home features 4 bedrooms, 5 bathrooms, and a 3-bedroom basement apartment ideal for multi-generational living or income potential. Step into a large, welcoming foyer that opens into a bright and airy living and dining room. Enjoy direct access to the garage from inside the home and a main floor 3-piece bathroom with a standing shower perfect for guests or extended family. The sun-filled family room boasts a cozy fireplace and a walkout to the backyard patio, making it a wonderful space for entertaining.The chefs kitchen is a true showstopper with custom cabinetry, built-in appliances, a high-end gas stove, and a built-in fridge. The oversized breakfast area also walks out to the backyard, creating a perfect flow for indoor-outdoor dining. Upstairs, youll find 4 generously sized bedrooms and 2 updated bathrooms, all freshly painted and illuminated with pot lights throughout. The fully finished basement offers 3 large bedrooms, a separate kitchen, its own laundry, and a bright walkout to the backyard making it feel more like a lower level than a basement. Located just minutes from Highway 401, 407, and within walking distance to schools, parks, transit, and major amenities, this is a rare opportunity to own a large, versatile home in a central Brampton location.You Don't Want to Miss this! (id:60626)
RE/MAX Real Estate Centre Inc.
2311 Mate Pl
Nanoose Bay, British Columbia
Spectacular Ocean Vistas from sunrise to sunset from this private west coast home in Vancouver Island’s gem, Nanoose Bay. This immaculate home with a new Metal Roof is light filled with large windows and a private natural lot. The Living room windows frame the views while eagles soar over the trees. The Kitchen is bright and flows into a 3 season heated sunroom giving plenty of room for family and friends to gather. Enjoy 2 primary bedrooms (one on each floor) with ensuite baths and a 3rd main floor bedroom. An oversize garage and carport perfect for hobby space or a shop complete this extensively remodelled home. Find Your Safe Haven in this friendly farm to table community with endless outdoor opportunities. Relax in your Sauna. Minutes to pristine walking trails, Oceanside beaches, Kayaking, Golf, and 2 Marinas. Find Your Natural balance in Canada’s mild west coast climate. (id:60626)
Royal LePage Parksville-Qualicum Beach Realty (Pk)
2769 Heardcreek Trail
London, Ontario
***WALK OUT BASEMENT BACKING ONTO CREEK*** HAZELWOOD HOMES proudly presents THE OLIVEWOOD- 2713 sq ft. of the highest quality finishes. This 4 bedroom, 3.5 bathroom home to be built on a private premium lot in the desirable community of Fox Field North. Base price includes hardwood flooring on the main floor, ceramic tile in all wet areas, Quartz countertops in the kitchen, central air conditioning, stain grade poplar staircase with wrought iron spindles, 9ft ceilings on the main floor, 60" electric linear fireplace, ceramic tile shower with custom glass enclosure and much more. When building with Hazelwood Homes, luxury comes standard! Finished basement available at an additional cost. Located close to all amenities including shopping, great schools, playgrounds, University of Western Ontario and London Health Sciences Centre. More plans and lots available. Photos are from previous model for illustrative purposes and may show upgraded items. Other models and lots are available. Contact the listing agent for other plans and pricing. (id:60626)
Century 21 First Canadian Corp
62 Hoard Avenue N
New Tecumseth, Ontario
Welcome to 62 Hoard Ave N, a 5-bedroom detached home with a double car garage, sitting on a premium oversized lot in the sought-after Treetops community in Alliston. Walking distance to schools, parks with volleyball courts, playgrounds, splash pad, and just minutes to Hwy 400, shopping, and everyday essentials. The main floor opens with soaring ceilings and an open-to-above design that fills the home with natural light. The spacious chefs kitchen features quartz countertops, a tile backsplash, extended cabinetry with under-cabinet lighting, and a large breakfast area. There's also a formal dining room, a family room with custom built-in cabinets and fireplace, a walk-in pantry, and main floor laundry for added convenience. The second floor offers four generously sized bedrooms. The primary bedroom includes a large walk-in closet and a 5-piece ensuite with glass shower, double sinks, and a deep soaker tub. This model includes an additional loft level, complete with its own living space, bedroom, and 3-piece ensuite ideal for guests, older kids, or a home office. The professionally finished basement includes two extra rooms that can be used as bedrooms, a gym, or a rec space. The backyard is built for relaxing and entertaining with a custom heated in-ground pool, hot tub, pergola, and a koi pond with filter and heater. The home is wired with CAT 6 throughout and includes a number of thoughtful upgrades. A rare opportunity for size, layout, and lifestyle in a great location (id:60626)
Homelife/miracle Realty Ltd
47 Clipper Lane
Clarington, Ontario
First Time Offered By Original Owner! Discover This Stunning, Modern Home Just Steps Away From The Lake Perfect For Peaceful Walks And Scenic Views. Featuring 5 Spacious Bedrooms And An Open-Concept Layout With Soaring 9-Foot Ceilings, This Home Is Designed For Both Comfort And Style. Enjoy The Ambiance Of Interior And Exterior Pot Lights And The Security Of 24-Hour Surveillance Cameras. A Sleek 3-Panel Sliding Glass Door At The Rear Of The Home Brings In Natural Light And Connects Effortlessly To The Outdoors. The Professionally Finished Basement, Completed By The Builder With Over $50,000 In Upgrades, Includes A Generous Bedroom And A Modern 3-Piece Bathroom Ideal For Guests Or Extended Family. Don't Miss This Rare Opportunity To Own A Beautifully Upgraded Home In An Unbeatable Location, Right Off Highway 401! (id:60626)
Homelife/future Realty Inc.
7 15988 32 Avenue
Surrey, British Columbia
RARE FIND! 2 LEVEL Duplex Style Townhome with 2 Master Suites -1st Master on the Main Floor & 2nd Master on Upper Level. Situated in a park-like setting, this bright & open 2 LEVEL home offers spacious living minutes from all amenities. Features include a bright main floor with gorgeous beamed ceilings, Luxury finishes throughout with Hardwood Floors, New Paint, Quartz Countertops, Stainless Steel Appliances including a 6 Burner Gas Range Cooktop, 9 Foot Ceilings on both levels, New Central Air-Conditioner, 2 fireplaces and EV Ready! Upper level offers Laundry, Den, 4 spacious bedrooms including another Master suite with jetted Tub + Separate Shower and Raised ceiling. A unique blend of style, space & flexibility! The unit is Ideally situated close to Morgan Creek Golf Course, Elementary & High Schools. Easy access to Hwy - 99. Showing by appointments only with 24 hours notice. (id:60626)
Exp Realty
1047 Country Lane
Frontenac, Ontario
Stunning Waterfront Retreat with Over 100 Feet of Shoreline! Experience the perfect blend of comfort and nature with this beautifully maintained, privately set waterfront home offering over 2,000 sq. ft. of year-round living space. Step inside to a warm and inviting interior featuring a charming country-style kitchen with a wet island, granite countertops, and ample storage. The spacious living room showcases hardwood flooring, a wood-burning fireplace, and spectacular views of the lake. A cozy sunroom provides the ideal spot to enjoy your morning coffee while taking in the serene surroundings.The primary bedroom boasts a 4-piece ensuite and a walk-in closet, offering a peaceful retreat at the end of the day.Outside, the detached garage includes an 11'4" x 23' bay and a 7'3" x 22'10" workshopperfect for hobbyists or extra storage. Enjoy direct access to the water with 100 feet of pristine shoreline on a lake spanning over 1,700 acres, with depths reaching up to 105 feetideal for fishing, boating, and swimming.The 2-year-old PVC dock (16' long with a 12' T-extension) comes with a lifetime warranty and provides easy access to all your water adventures.Surrounded by nature, this home is located in a quiet, safe, and welcoming community, just minutes from scenic hiking trails.https://unbranded.youriguide.com/1047_country_ln_sharbot_lake_on/ (id:60626)
Rare Real Estate
2550 Copperview Drive
Blind Bay, British Columbia
Come view spectacular views of Shuswap Lake, Blind Bay, Copper Island and the majestic mountains! This stunning custom built beauty has LAKEVIEWS & STORAGE GALORE! This thoughtfully designed home is packed with top quality features! The kitchen features stunning solid oak quarter-sown cabinets, right up to the ceiling! Premium appliances, gas range, microwave drawer, huge quartz island, sink is 80% granite, R.O. Water system and A/C to keep you cool in the Shuswap! Top quality Electrolux Steam Washer & Dryer. Huge windows flood the house with natural light & stunning views! This 5 bed, 3 bath home has loads of room for family & friends to visit. The primary bedroom is truly a retreat, with a 5 piece ensuite, huge steam shower & a deep soaker tub to relax in! The exterior is LP Smartboard, which is more durable than Hardie Board siding. RV Parking & Sani hook-up. Oversized gas heated triple car garage, epoxy floor & a dog washing station for your furry friends! A special surprise awaits the toy collector- a massive heated 817 sq.ft. sound insulated workshop below the garage that is perfect for all your toys & hobbies! The upper 946 sq.ft. deck is made for big summer parties with friends & family, complete with a hot tub hook-up to relax and soak up the epic views! Golf lover? Drive your golfcart out of the workshop & head straight to the Golf Course! Wi-Fi security cameras, in-ground irrigation system & a Generac generator ensures you always have power! Sellers are motivated! (id:60626)
Stonehaus Realty (Kelowna)
1 2525 156 Street
Surrey, British Columbia
Must See! This expansive 2,100 square feet townhouse in the heart of Grandview Corners boasts premium finishes and high-end appliances throughout. Offering 4 spacious bedrooms, this home features multiple patios, allowing you to enjoy sunshine from every direction. Located just steps from The Shops at Morgan Crossing, you'll have access to premium restaurants, shopping, and a variety of amenities. The property is also near prestigious schools, including Southridge and Grandview Secondary. Don't miss the opportunity to make this stunning townhouse your new home! (id:60626)
Royal LePage Global Force Realty
1047 Savoline Boulevard
Milton, Ontario
LOCATION!! Beautifully Maintained Mattamy Built 4+2 Bedroom Detached House With Finished Basement + Sep-Ent. Stone and Brick Exterior Elevation. Located In A Highly Sought after Neighborhood. Bright Family Sized Kitchen with Granite countertop, updated Backsplash with plenty of Cabinet Space, Breakfast Area and S/S appliances. Separate Dining room is ideal for Family gatherings and entertaining. Family Room Offers Open Concept Layout. Beautiful Hardwood Floors in the Family, Living And Dining Room. Generous Size Bedrooms, Primary bedroom retreat boasts a walk-in closet, 4-piece Ensuite with a separate shower and bathtub. Modern & Practical Layout. Finished Basement with 2 Beds, Kitchen and Washroom with Sep Entrance, Rental Potential. Freshly Painted. Ideal For Entertaining. Laundry Room on the second floor. Reside in the comfort & elegance of this inviting residence that you will be proud to call Home for many years to come. Won't Last! (id:60626)
Ipro Realty Ltd.
71 Emerald Bay Drive
Rural Rocky View County, Alberta
Here’s your chance to own over TWO ACRES in the highly sought-after Emerald Bay area, with exclusive boat access to the reservoir. This is one of the last remaining VACANT LOTS in the region, offering an incredible opportunity to build your DREAM HOME with breathtaking views that are truly one of a kind. With a private boat launch at your fingertips, this lot stands out as one of the most unique in all of Alberta. It’s ready for development, with water and sewage co-op connections already in place, plus all the essential utilities available. The sweeping views of the river and valley create a sense of privacy and seclusion, yet you’re only 20-30 minutes from downtown. Whether you're teeing off at Springbank Links Golf Course, enjoying a day on the water with family and friends, or grabbing a bite downtown, this location offers the perfect balance of convenience and lifestyle. Imagine summers filled with wake surfing and water skiing after work, ice fishing in the winter, or simply unwinding in this peaceful and beautiful community. Come take a look at this incredible spot and picture the endless possibilities waiting for you! (id:60626)
Exp Realty
24 Simpson Avenue
Hamilton, Ontario
Stunning 3 Bedroom home truly offers the best of family living in an unbeatable location! Quiet street in sought after Stoney Creek! Approx 3400 Sq Ft of Finished Living Space! 9' & Cathedral Ceilings on main floor, Featuring 4 Baths situated on a Premium wide lot! 3 Car wide Driveway with extended Interlock driveway on side of house 10' leading to Backyard, offering ample space for multiple toys boat etc. Easily park 4 Cars. BONUS ***Insulated & GAS HEATED Double Garage with indoor access to Mud/Laundry Room with Sink & Built-in Closets adds extra convenience. Sophisticated architectural design and exquisite luxury finishes! , Double Door Entry to a large warm inviting foyer! Beautiful Winding Staircase leading to the 2nd floor! Main level features a gorgeous open concept Dream Modern Gourmet Kitchen, Maple Cabinets, Quartz, Granite Counters & Sink, Porcelain Backsplash, Upper and Lower Valances, Custom Ceiling trim & Crown Molding, Pot Lights & Huge Centre Island, All Upgraded High End SSTL Fridge, Gas Cooktop, 2 Built-In Wall Ovens, Bar Fridge, Microwave. Walk-Out to Private Fenced Backyard. Landscaped grounds. The backyard is designed for entertaining and relaxation. Tool Shed with power, built-in Sink with Hot/Cold Water & Gas Cook Top. Formal open Family Living Room with expansive tall ceilings, California Shutters & cozy 2nd gas fireplace. Elegant Open Dining Room with large windows, Pot Lights & Hardwood Flooring. Spacious Master bedroom retreat features a spa-like private 5PC ensuite & walk-in closet! Professionally Finished Basement with a Double Sided Stone Gas Fireplace, 3PC Full Bathroom with Sep Shower. Built-in Murphy Bed (****EASY section off for 4th Bedroom *****with window & office area nook or Large Closet****) Recreational Room, 2 Built-in Closets for extra storage, Cantina/Cold Room, 200 Amp Service, . Easy access to major highways, schools, parks, Costco, shopping & more! True Pride in Ownership! (id:60626)
Citygate Realty Inc.
28 Renshaw Street
Toronto, Ontario
Fantastic opportunity in the heart of Downsview-Roding-CFB! This lovingly maintained and charming 3-bedroom bungalow sits on a premium 50 x 120 ft lot, offering incredible potential in a family friendly neighbourhood. Enjoy the comfort of a spacious layout with a finished basement and two kitchens, perfect for extended family living or entertaining. Nestled on a quiet, child-safe street, this home is ideal for young families or savvy investors alike. Conveniently located near parks, schools, transit, highways, hospitals, York University, and the vibrant Downsview Park. A rare find in a desirable community, don't miss it! (id:60626)
Homelife/cimerman Real Estate Limited
20758 Edelweiss Drive
Mission, British Columbia
Custom log chalet nestled in Sasquatch Mountain boasts stunning craftsmanship and rustic charm. Successful Airbnb history, this charming abode promises a memorable retreat all year round. This 3 level chalet offers an open floor plan on the main level with vaulted ceilings, large windows looking at the ski hill & cozy wood burning stove, 3 bdrms on the upper floor that has the ability to sleep up to 9 people comfortably. Two wrap-around decks that offer unobstructed views of the ski hill and surrounding landscape. Large rec room & wet bar downstairs are perfect for entertaining. Adding to the allure of the property is a brand-new hot tub overlooking the ski hill. Ample storage that includes: big crawl for storage. Backup power generator & option for gas line. You'll be simply amazed! (id:60626)
RE/MAX Sabre Realty Group
Royal LePage Sterling Realty
1061 Edgewater Crescent
Squamish, British Columbia
Renovated RANCHER - extensively updated in 2017, this home features durable new siding, engineered hardwood flooring, custom-designed kitchen and bathrms, modern appliances, and stylish fixtures.The fully fenced rear yard includes low maintenance gardens, a lawn ideal for play, a relaxing patio off dining room. Enjoy peaceful evenings on west-facing front porch, perfect for watching sunsets. Inside, you´ll find 3 generous sized bdrms, 2 full bath, a primary suite with a walk-in closet & 3pc bathrm . The kitchen is a dream, complete with a central island, an eating area, and plenty of space for entertaining. Over $300,000 was invested into the thoughtful updates throughout this home. Plenty of storage with two separate areas offering over 300 sq. ft. of space. Walking distance to river trails! (id:60626)
Royal LePage Black Tusk Realty
377 Main Street
Woodstock, Ontario
Discover an incredible investment opportunity with 377 Main! This property boasts three out of four units currently tenanted, with one unit available for you to call home. Imagine living in a beautifully updated space while your tenants help cover your mortgage – it truly doesn’t get better than that! Located in a prime area, this 4-plex offers easy access to shopping, transit, schools, churches, and parks. Whether you're looking to maximize your investment or simply enjoy the perks of tenant support while residing in a vibrant community, this property serves as the perfect solution. Don’t miss out on this rare chance to live affordably while enjoying all the conveniences of modern life. Act now and secure your spot at 377 Main – your future awaits! (id:60626)
Hewitt Jancsar Realty Ltd.
13 Bay Street
Woodstock, Ontario
Introducing a brand-new, two-storey commercial building located at 13 Bay Street in the heart of Woodstock. This meticulously constructed property boasts approximately 1,300 square feet per floor, including a fully finished lower level. Designed with versatility in mind, the building is configured into three separate units, with the main and lower levels easily combinable to accommodate larger business operations. Top 5 Reasons to make this place your own: 1) Immediate Occupancy: Move-in ready for your business endeavors. 2) Flexible Layout: Three distinct units, each equipped with its own mechanical room and bathroom facilities. 3) Accessibility: Main floor is wheelchair accessible, ensuring inclusivity for all clients and staff. 4) Ample Parking: Sufficient paved parking available on-site for customers and employees. 5) Strategic Location: Quick access to downtown Woodstock and nearby amenities, enhancing business visibility and convenience. Zoned C-5 (Central Commercial) under the City of Woodstock Zoning By-law, this property permits a wide array of commercial activities, including but not limited to: Retail Stores, Offices (e.g., medical, professional, financial), Restaurants and Cafés, Personal Service Establishments (e.g., salons, spas), Entertainment Facilities, Hotels or Motels, Mixed-Use Developments (residential units above commercial spaces), Light Automotive Services (subject to specific provisions). This property presents an exceptional opportunity for entrepreneurs and investors alike. Whether you're looking to establish your own business headquarters or seeking a property with rental income potential, 13 Bay Street offers the flexibility and features to meet your objectives. Book your showing Today! (id:60626)
RE/MAX Twin City Realty Inc.
13 Bay Street
Woodstock, Ontario
Introducing a brand-new, two-storey commercial building located at 13 Bay Street in the heart of Woodstock. This meticulously constructed property boasts approximately 1,300 square feet per floor, including a fully finished lower level. Designed with versatility in mind, the building is configured into three separate units, with the main and lower levels easily combinable to accommodate larger business operations. Top 5 Reasons to make this place your own: 1) Immediate Occupancy: Move-in ready for your business endeavors. 2) Flexible Layout: Three distinct units, each equipped with its own mechanical room and bathroom facilities. 3) Accessibility: Main floor is wheelchair accessible, ensuring inclusivity for all clients and staff. 4) Ample Parking: Sufficient paved parking available on-site for customers and employees. 5) Strategic Location: Quick access to downtown Woodstock and nearby amenities, enhancing business visibility and convenience. Zoned C-5 (Central Commercial) under the City of Woodstock Zoning By-law, this property permits a wide array of commercial activities, including but not limited to: Retail Stores, Offices (e.g., medical, professional, financial), Restaurants and Cafés, Personal Service Establishments (e.g., salons, spas), Entertainment Facilities, Hotels or Motels, Mixed-Use Developments (residential units above commercial spaces), Light Automotive Services (subject to specific provisions). This property presents an exceptional opportunity for entrepreneurs and investors alike. Whether you're looking to establish your own business headquarters or seeking a property with rental income potential, 13 Bay Street offers the flexibility and features to meet your objectives. Book your showing Today! (id:60626)
RE/MAX Twin City Realty Inc.
27 Sir Kay Drive
Markham, Ontario
Welcome to this 4-bedroom family conveniently located on a quiet street in one of Markham's most desired locations and has been meticulously maintained by the same owners for almost 50-years. Move in ready, this home is impeccably clean with the pool professionally opened and ready for use. Or decide to renovate and even more value to the over 2000 Sq. Ft. of above ground living space. A great community with Reesor Park P.S. and M.D.H.S. Markham Tennis Club all just a short walking distance. The Markham Stouffville Hospital, grocery stores and highway access are all within minutes (id:60626)
Right At Home Realty
41 Tiffany Lane
St. John's, Newfoundland & Labrador
Are you looking for a PRIME piece of real estate? This FANTASTIC opportunity does not come by very often. Close to everything and everywhere, within walking distance of lots of restaurants and recreation, and located around Kenny's Pond is this spectacular 1 acre lot, with lots of amazing possibilities for a new business venture. Don't miss out on this! (id:60626)
Royal LePage Property Consultants Limited
201 550 Pacific Street
Vancouver, British Columbia
Enjoy daily walks along the seawall at your doorstep in vibrant and beautiful Yaletown! This RARE corner unit has floor-to-ceiling glass windows, and it's THE ONLY HOME ON THIS LEVEL making it very quiet, private, and convenient. The tranquil S/E outlook faces the lush trees and manicured courtyard. Plenty of space in this 2-bedroom, 2-bath, with a formal office, a pantry, and an outdoor patio. The dining room can fit an 8+ person table, and the open-concept kitchen has granite counters, stainless appliances, and a gas stove. The 2nd level is so convenient, you can avoid the elevators and take the stairs down to the lobby for easy access, perfect for pet owners. Nice gym, pool & hot tub! Don't miss out on this rare opportunity in one of the best locations Downtown. (id:60626)
RE/MAX City Realty
275 Fergus Avenue
Kitchener, Ontario
Unlock the potential of this prime property located in a highly desirable area of Kitchener. The value is truly in the land, offering a rare chance to redevelop into three street-facing townhomes, each allowing for up to four units—a total of 12 residential units. With no site plan or approvals currently required, the path to development is straightforward and full of promise. Set in a vibrant, walkable neighborhood, this property is just steps away from schools, shopping, and banking, making it ideal for future homeowners or tenants. Enjoy the convenience of easy access to Highway 401, connecting you quickly to the greater Waterloo Region and beyond. Whether you’re a seasoned developer or an investor looking for your next project, 275 Fergus Ave offers both location and opportunity. (id:60626)
RE/MAX Twin City Realty Inc.
530 First Ave
Ladysmith, British Columbia
Welcome to a prime investment opportunity on award-winning 1st Ave in Ladysmith. The property features 3 commercial units w/ excellent street frontage & a spacious, no-step level entry Rancher residence. Combining prime commercial space w/ luxurious residential living, this property is highly desirable. The commercial units suit various businesses, & above is a large single-family residence w/ high ceilings, private off-street parking, & zero noise transfer. The residence includes a courtyard w/ a freestanding gas fireplace. It has a detached garage, iron security gating, & alley access for convenience. Its location on 1st Ave offers excellent visibility & accessibility for businesses. Recent upgrades include, but are not limited to, hardscaping of rear yard space w/ a gas fireplace, new roof & gutters, & extensive landscaping. New heating systems ensure low maintenance, & economical utility costs. Rare offering in the heart of one of the best streets in Canada. (id:60626)
Royal LePage Duncan Realty
530 First Ave
Ladysmith, British Columbia
Welcome to a prime investment opportunity on award-winning 1st Ave in Ladysmith. The property features 3 commercial units w/ excellent street frontage & a spacious, no-step level entry Rancher residence. Combining prime commercial space w/ luxurious residential living, this property is highly desirable. The commercial units suit various businesses, & above is a large single-family residence w/ high ceilings, private off-street parking, & zero noise transfer. The residence includes a courtyard w/ a freestanding gas fireplace. It has a detached garage, iron security gating, & alley access for convenience. Its location on 1st Ave offers excellent visibility & accessibility for businesses. Recent upgrades include, but are not limited to, hardscaping of rear yard space w/ a gas fireplace, new roof & gutters, & extensive landscaping. New heating systems ensure low maintenance, & economical utility costs. Rare offering in the heart of one of the best streets in Canada. (id:60626)
Royal LePage Duncan Realty
1279 Sherman Belcher Road
Centreville, Nova Scotia
Turn-Key Highbush Blueberry Farm. 3rd largest in NS. Situated on 47 acres, it is also the oldest in NS. 33 acres are not quite mature and will continue to grow. 8 acres average 4 years old (takes 15 years in NS for a bush to mature) and 2 acres are available to plant, leaving 4 acres of 3 stocked ponds and buildings. 40+ bushes from 1944 which produce well, if pruned properly, bushes will produce for well over 100 years. Nice self-contained apartment on-site, blueberry sorting and packing room, large cooler, all the equipment you need to continue on. Approximately 3.7 million in assets / land value. Like any farm, yields have been unpredictable, but enough to keep this owner in business since 92'. (id:60626)
Keller Williams Select Realty (Kentville)
822 Ward St Street
Bridgenorth, Ontario
Prime investment opportunity at 822 Ward St, Bridgenorth! This 7-unit multiplex boasts 4 residential units and 3 thriving commercial units, all fully occupied by long-term tenants. Ideally situated on over half an acre in a high-traffic area, this property combines a great location with excellent exposure. With many improvements made to the building over the last 5 years, its truly a turnkey opportunity. Whether you're expanding your portfolio or looking for steady income, this property ticks all the boxes. Don't miss out on this exceptional offering! (id:60626)
RE/MAX Crosstown Realty Inc. Brokerage
2940 14th Avenue
Prince George, British Columbia
Great development potential. Central location. Backing onto Freeman Park. (id:60626)
Exp Realty
35 Pine Ridge Rd
Huron Shores, Ontario
Welcome to Your Waterfront Paradise on the North Channel of Lake Huron! Dreaming of your own private beach oasis in Northern Ontario? Look no further! This stunning 15-acre property, with over 1400 feet of beautiful waterfront shoreline, offers not one, but two homes, all nestled on this rare private piece of heaven. This remarkable property features a private sandy beach, perfect for sunbathing, swimming, and various beachside activities. For boating enthusiasts, there is a protected river area ideal for safe and convenient docking. The expansive waterfront lot provides endless possibilities for outdoor recreation and relaxation. And let's not forget the view - enjoy the pristine waters of the North Channel with its breathtaking rock scenery - making it a true waterfront paradise! The charming 1406 sq ft Carriage House is a delightful retreat. It features 3 bedrooms/1.5 baths and open concept design. This house is perfect for guests, an Airbnb, or countless other opportunities. Secluded from the Carriage House, the spacious 2293 sq ft main house offers a serene escape. The main floor features a sunroom that overlooks the sandy beach, a cozy living room, a large kitchen, a comfortable bedroom, a 4-piece bath, and a handy storage room. The second level includes three additional bedrooms plus a generous master bedroom with a walk-in closet and a 4-piece ensuite. In addition to these beautiful homes, the property includes a large workshop/storage building near the main house and a barn suitable for extra storage. With ample space for large families and guests, this property also has tremendous rental potential. Don’t miss out on this unique opportunity to own a slice of paradise – book your viewing today! (id:60626)
Royal LePage® Mid North Realty Blind River
7062 Royal Pine Avenue
Halifax, Nova Scotia
Nestled in the highly sought after West End is this beautiful 4255 square foot home complete with solarium featuring an indoor heated in ground pool! This gorgeous executive home features 3 bedrooms, 2 office/dens & 3.5 baths. The main level boasts beautiful hardwood flooring, living room with fireplace, formal dining room, kitchen with center island, granite countertops, breakfast bar, powder room and office. This level also features front deck as well as a large back patio leading to the solarium and heated in ground pool for year round use! Upstairs the primary suite features a 4 piece luxurious spa-like ensuite, ductless heat pump and a private balcony overlooking the patio. This level also boasts 2 more spacious bedrooms, 4 piece bath and a convenient laundry room! Downstairs you will find a rec room/theater room, 4 piece bath, den/office and interior staircase leading to the solarium. Be sure to view the Virtual Tour to take in all the finishes and features this exceptional property showcases. (id:60626)
Royal LePage Atlantic

