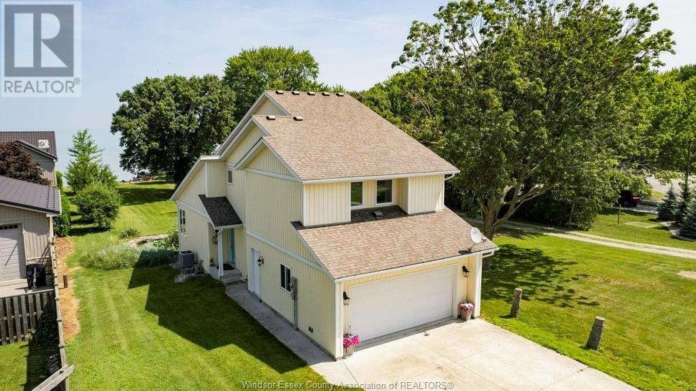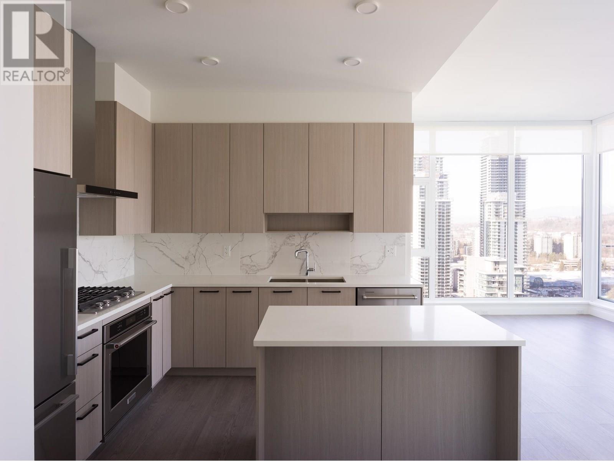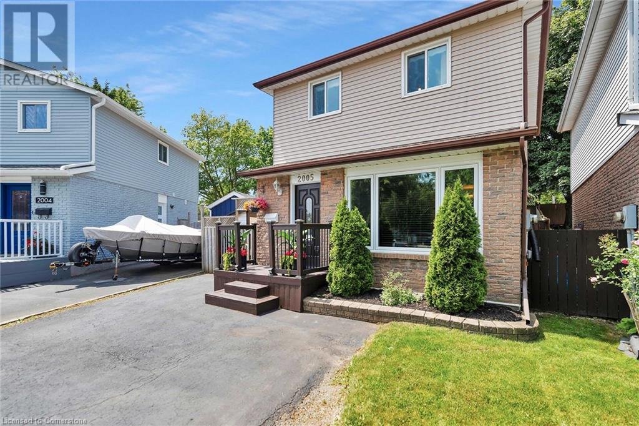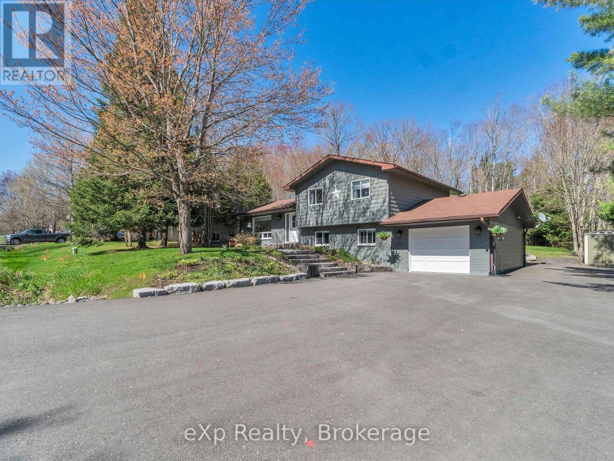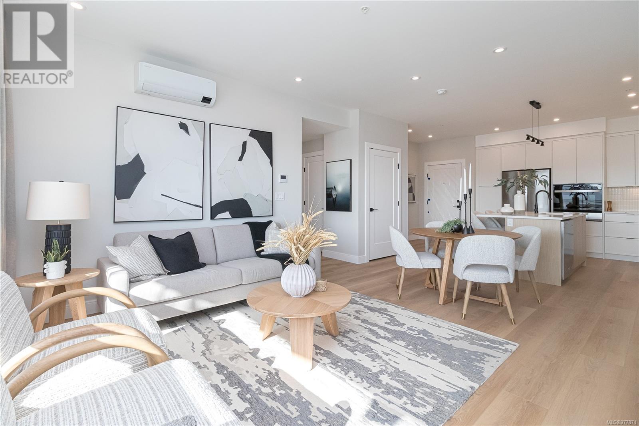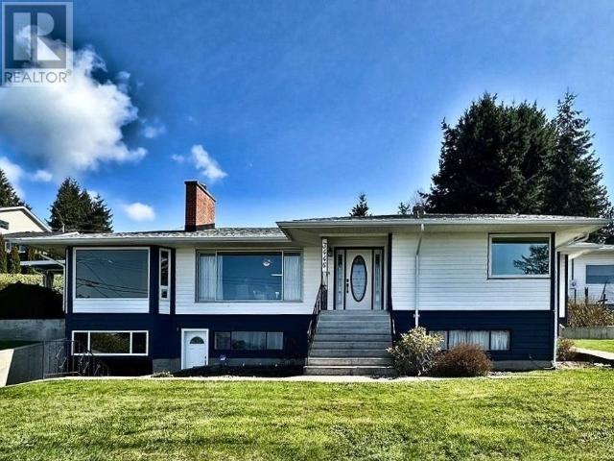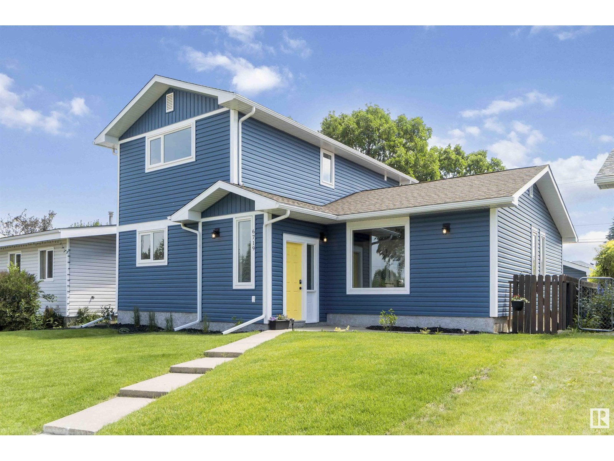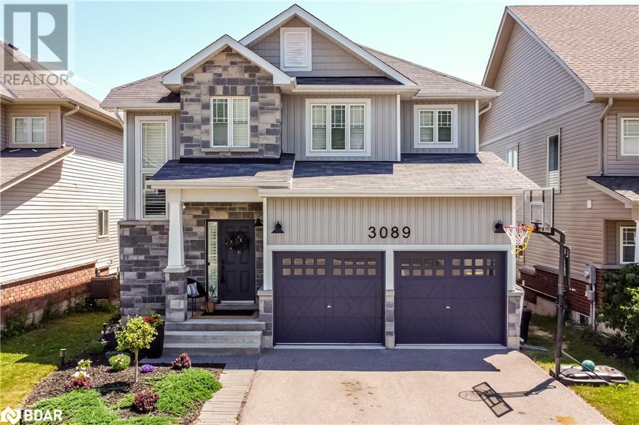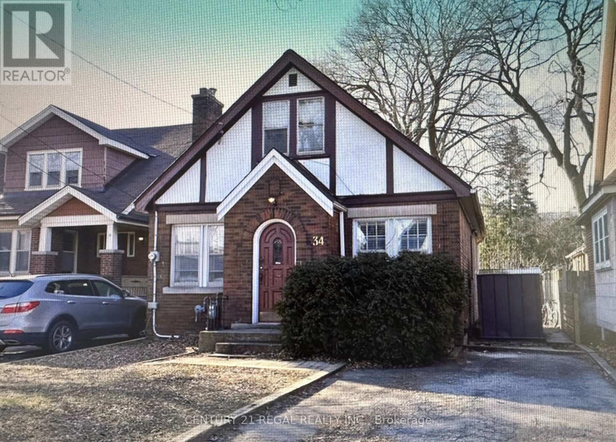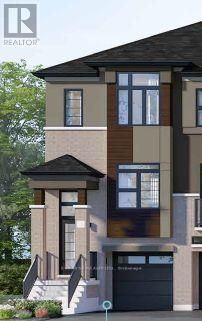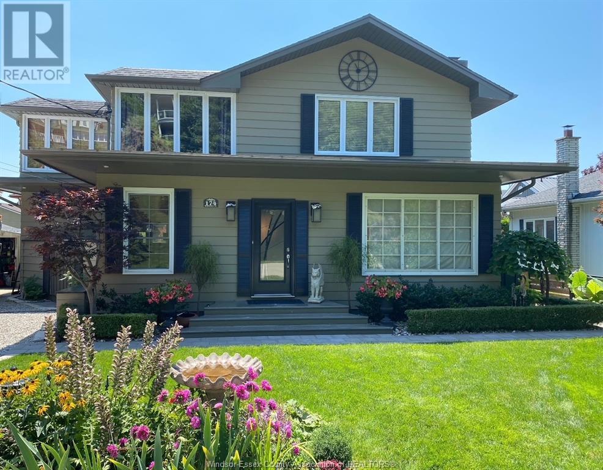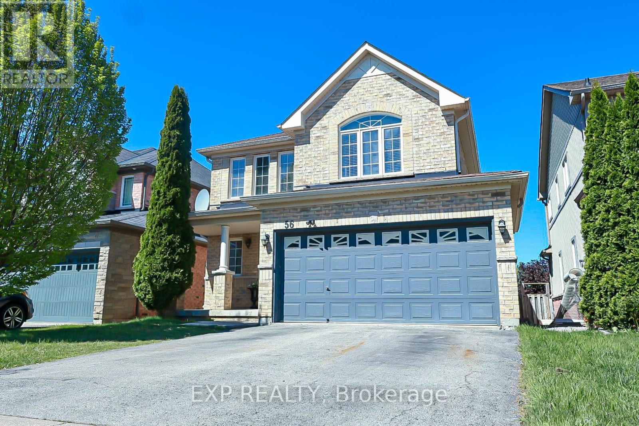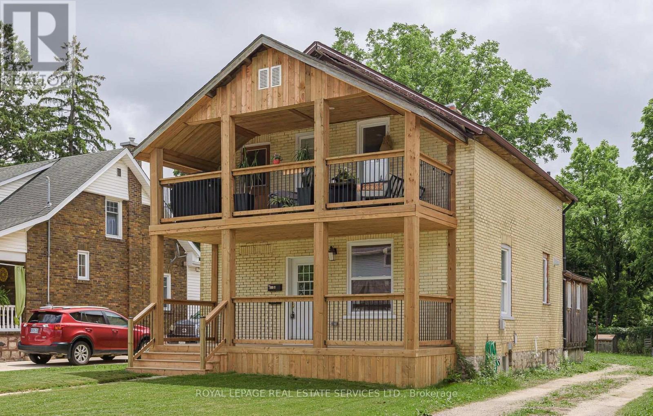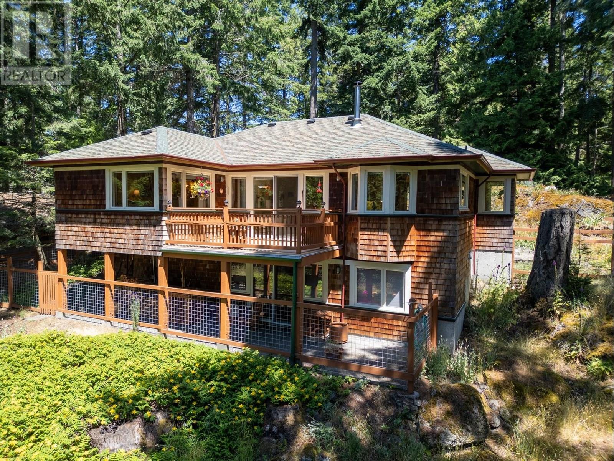1996 St. Clair Road
Stoney Point, Ontario
IF YOU LIKE YOUR MORNING COFFEE WITH A SIDE OF WATER VIEWS, THIS HOME IS FOR YOU! LOCATED ON A BEAUTIFUL WATERFRONT LOT WITH A SANDY BEACH HAS STAYCATION VIBES ALL SEASON LONG! GREAT FAMILY FEATURES 4 BEDROOMS, 3.5 BATHROOMS. GREAT MAIN FLOOR OPEN CONCEPT DESIGN LEADING TO A LARGE DECK WITH AMAZING VIEWS! MAIN FLOOR LAUNDRY IS ALWAYS A BONUS WITH MUDROOM LEADING TO YOUR DOUBLE CAR GARAGE, 2ND LEVEL HAS 3 BEDROOMS, FULL BATHROOM, PRIMARY BEDROOM IS LARGE WITH AN ENSUITE. BASEMENT IS FINISHED WITH A REC ROOM, BEDROOM, FULL BATHROOM AND STORAGE. THIS GEM OF A HOUSE WON'T LAST LONG! CALL TODAY TO VIEW THIS HOME! (id:60626)
Royal LePage Binder Real Estate
2508 555 Sydney Avenue
Coquitlam, British Columbia
Live at the TOP in this incredibly efficient 2 bedroom corner home at Sydney by Ledingham McAllister. This is the one, with private north-west exposure that features phenomenal views to mountains, city and beyond. The final remaining B1 floor plan in the development offers separated bedroom locations and well-defined principal living and dining areas with a very usable island that adds to your kitchen workspace. Being located on the top floor of Sydney´s recently completed 25 storey tower, this home benefits from 10´ ceilings and a large, ultra private 183 sqft outdoor balcony. Full sized appliances from Fisher & Paykal and Kitchen Aid, a secure underground parking stall and private storage locker included with the home make this one of the best offerings in West Coquitlam. IDRPO (id:60626)
Stilhavn Real Estate Services
668 Harvest Road
Hamilton, Ontario
Welcome to 668 Harvest Road, a rare offering on one of Greensville's most coveted streets. Set on an extraordinary 70 x 552-foot lot, this property is surrounded by multi-million dollar homes and offers the kind of privacy, natural beauty, and future potential that's rarely available. Whether you're dreaming of a custom estate or a thoughtful renovation, the setting here is truly unmatched. This 1.5-storey home offers just under 1,500 square feet above grade, with three bedrooms, one and a half bathrooms, and a full-height unfinished basement with ample room to expand. The main level includes a bright kitchen, formal dining room, a front office, and a cozy main-floor bedroom with a gas fireplace. The detached double garage and deep setback from the street add both function and future flexibility. Boasting proximity to Tew's Falls, Webster's Falls, Crooks Hollow, and Spencer Gorge, this location caters perfectly to active families seeking weekend adventure just steps from their front door. Walk to trails and conservation areas, or take a short 5-minute drive to downtown Dundas for artisan shops, cafés, and restaurants. You're also just 15 minutes from Aldershot GO Station and Hwy 403, offering quick access to Toronto or Niagara. Serenity, space, and potential all in one of the region's most naturally beautiful and tightly held communities. Opportunities like this don't come often. (id:60626)
RE/MAX Escarpment Realty Inc.
39 Blue Spruce Street
Brampton, Ontario
Welcome to 39 Blue Spruce Street, nestled on a quiet street in a highly sought after neighbourhood in Brampton. This 3 bedroom, 4 bathroom detached family home offers it all with its open concept layout, tons of natural light and fully fenced backyard. As you walk inside, the thoughtfully designed main floor includes a convenient two piece powder room and offers open concept living with the kitchen and dining area overlooking the living space. Sliding glass doors off the living room lead you out to your private deck and fully fenced backyard surrounded by mature trees and lush greenery. Upstairs, you will find a large primary bedroom with his and hers closets, accompanied by a private ensuite. Two additional bedrooms and an additional 3-piece bathroom will complete this level. Downstairs, the basement level holds the laundry space, more living space and a 3-piece bathroom. This home is also conveniently located close to all amenities including restaurants, shops, public transit, schools and so much more! Don't miss your chance to view this gem! Taxes estimated as per city's website. Property is being sold under Power of Sale, sold as IS, where is. (id:60626)
RE/MAX Escarpment Realty Inc.
46 Ritz Crescent
New Hamburg, Ontario
Discover the perfect blend of comfort, privacy, and nature with this beautifully maintained all-brick bungalow, ideally located on a quiet, tree-lined street in the heart of New Hamburg. Backing directly onto the scenic New Hamburg Arboretum, this home offers a peaceful backdrop of mature trees—an ideal setting for morning coffee, evening strolls, or simply unwinding in your own backyard sanctuary. Step inside to find a bright and functional layout featuring 2 spacious bedrooms on the main level plus a third bedroom downstairs, along with two full bathrooms. The main floor is designed with ease in mind, offering main-level laundry and an inviting living space that’s perfect for both everyday living and entertaining. The fully finished basement expands your living space with a large rec room—ideal for movie nights, a home gym, or a play area for kids. There’s also an abundance of storage throughout the home to keep everything neatly tucked away. Step out back and you’ll instantly appreciate the private yard surrounded by towering evergreen trees for year-round privacy. Enjoy summer evenings on the composite deck with sleek glass railings, entertain guests with ease thanks to the gas BBQ hook-up, and keep your gardening tools organized in the practical garden shed. This move-in-ready home is just minutes from top-rated schools, charming downtown New Hamburg shops and restaurants, and offers quick access to the expressway for easy commuting. It’s a rare opportunity to enjoy peaceful living without sacrificing convenience. (id:60626)
RE/MAX Twin City Realty Inc.
668 Harvest Road
Flamborough, Ontario
Welcome to 668 Harvest Road, a rare offering on one of Greensville's most coveted streets. Set on an extraordinary 70 x 552-foot lot, this property is surrounded by multi-million dollar homes and offers the kind of privacy, natural beauty, and future potential that's rarely available. Whether you're dreaming of a custom estate or a thoughtful renovation, the setting here is truly unmatched. This 1.5-storey home offers just under 1,500 square feet above grade, with three bedrooms, one and a half bathrooms, and a full-height unfinished basement with ample room to expand. The main level includes a bright kitchen, formal dining room, a front office/den, and a cozy main-floor bedroom with a gas fireplace. The detached double garage setback from the street add both function and future flexibility. Boasting proximity to Tew's Falls, Webster's Falls, Crooks Hollow, and Spencer Gorge, this location caters perfectly to active families seeking weekend adventure just steps from their front door. Walk to trails and conservation areas, or take a short 5-minute drive to downtown Dundas for artisan shops, cafés, and restaurants. You're also just 15 minutes from Aldershot GO Station and Hwy 403, offering quick access to Toronto or Niagara. Serenity, space, and potential - all in one of the region's most naturally beautiful and tightly held communities. Opportunities like this don't come often. (id:60626)
RE/MAX Escarpment Realty Inc.
2005 Canning Court
Burlington, Ontario
GORGEOUS FREEHOLD DETACHED set on a QUIET COURT in BRANT HILLS! Pulling up, the CURB APPEAL is evident. TASTEFUL LANDSCAPING, a WELCOMING FRONT PORCH & MASSIVE 4 CAR DRIVEWAY frame this BEAUTIFUL HOME. Step inside & drop your bags...because this home is MOVE IN READY! Natural light pours through LARGE WINDOWS illuminating a terrific layout comprised of an OPEN CONCEPT LIVING & DINING ROOM (set on GLEAMING HARDWOODS) flowing seamlessly into a BRIGHT CLEAN KITCHEN with SLIDERS leading to a PRIVATE BACKYARD OASIS with patio, tiered gardens & pergola (perfect for RELAXING & BACKYARD BBQs) and NO REAR NEIGHBOURS! Not only that, there is HEAPS of STORAGE with an OVERSIZED OUTBUILDING! Back inside, a CONVENIENT MAIN FLOOR POWDER rounds out the main level. Upstairs finds three GENEROUS BEDROOMS including a MASSIVE PRIMARY + a FULL 4 PC BATHROOM! But wait...there's MORE...A FULLY FINISHED BASEMENT (easily accessed by a SEPARATE SIDE ENTRANCE...) accords TONNES MORE LIVING SPACE with a REC ROOM, OFFICE (potential 4th BEDROOM) UTILITY & LAUNDRY! All this & its set close to PARKS, SHOPPING, SCHOOLS, BURLINGTON GO, the REC CENTRE & easy access to MAJOR HIGHWAYS! It's the PERFECT HOME in the PERFECT LOCATION! So don't delay, make it yours today! (id:60626)
Promove Realty Brokerage Inc.
27 Elliot Street
Strathroy-Caradoc, Ontario
A dream home in the desirable South Groves Meadows subdivision of Strathroy! This impressive bungalow is situated on a premium corner lot, offering both privacy and an abundance of natural light. With a total of 5 bedrooms, 3 full bathrooms and a fully finished lower level, this home is ideal for families of all sizes. As you step inside, you'll be greeted by a warm and inviting atmosphere, featuring an open-concept layout that seamlessly connects the living, dining, and kitchen areas. The foyer has custom tile entry with feature light fixture. The kitchen is any home chef's dream with large center island and granite counters and built-in appliances. The spacious dining room is flooded with natural light from the custom windows and gives access to the huge covered deck. The Great Room offers a custom-built fireplace with ceiling height hearth and a tray ceiling. The Primary Bedroom is a private retreat with large walk-in closet and a gorgeous 5 pc ensuite, complete with soaker tub and walk-in tile shower. Two large bedrooms, 4 pc main bath and a dedicated laundry room complete the impressive main floor. The finished lower level, completed in 2025, boasts a bright and airy design in beautiful white neutral tones and features a massive family room, two huge bedrooms and a stylish 4-piece bathroom. Cozy up by the gas fireplace, or lounge at the custom bar, creating a perfect ambiance for relaxation or entertaining. The attached two-car garage adds convenience to your daily routine and provides ample storage space. With its abundance of upgrades, including engineered hardwood, transom windows, stone counters, and more, this home is not only functional but also very stylish. Outside, the corner lot offers a beautiful yard, perfect for outdoor gatherings, gardening, or simply relaxing in your own private oasis. Located in a friendly neighborhood with easy access to Caradoc Sands Golf Course, local amenities, schools, and parks, this property truly has it all. (id:60626)
Century 21 First Canadian Corp
104 Meadow Heights Drive
Bracebridge, Ontario
The Ultimate Muskoka Family Home + Income Potential! Beautifully updated 3+1 bedroom, 3-bath home on a spacious in-town lot in family friendly Bracebridge. Perfect for multi-generational living or rental income with a private 1-bedroom secondary suite complete with its own kitchen, bath, laundry, and entrance. Easily converted back to single-family by removing one small wall. Main home features include quartz countertops, updated flooring, lighting, fresh paint, and a cozy Muskoka Room. Enjoy a landscaped backyard with a pergola, bonfire pit, and ultimate playground. The insulated garage boasts epoxy floors, and new LED lighting. Large paved driveway and bonus storage shed for all your gear. Conveniently located near schools, hospital, shopping, and downtown amenities. A rare opportunity to live, rent, or host family. Be where you want, be in Muskoka! (id:60626)
Exp Realty
616 1810 Selenite Pl
Langford, British Columbia
Immerse yourself in luxury with this 2 bed, 2 bath home plus a versatile den with breathtaking views over the valley, mountains, and ocean. Offering over 1,100 sq. ft. of elegant living space, this residence boasts high-end finishes throughout and a spacious outdoor patio perfect for relaxation or entertaining. This beautiful home includes Fisher & Paykel kitchen appliances, ensuite heated flooring, quartz countertops and extended backsplash, storage locker, and 2 parking stalls. Welcome to The Ridge at Vista Point, where breathtaking views of the Juan De Fuca Strait, the Olympic Mountains, downtown Victoria, and the Sooke Hills define luxury living. Nestled serenely on the south side of Skirt and Bear Mountain, this exquisitely designed complex offers some of the largest floor plans on the market, with oversized outdoor areas that are perfect for entertaining. Each residence includes a secure underground parking space, storage locker, multi-head ductless heat pump for efficient heating and cooling, a gas cooktop, high-quality vinyl flooring, and quartz countertops throughout. Building amenities feature a state-of-the-art gym, elegant community hosting areas, and a sophisticated patio. Residents enjoy access to Bear Mountain's world-class offerings, including two championship golf courses, an exclusive gym and pool, fine dining, scenic hiking trails, and more. Conveniently located with easy access to the TC1 highway and just minutes from essential amenities, The Ridge at Vista Point provides unparalleled luxury living. Show Home open most Saturdays from 1-3pm or call your realtor today to book a viewing! (id:60626)
Royal LePage Coast Capital - Westshore
304 Cloyne Crescent
Ottawa, Ontario
NO REAR NEIGHBOURS! Enjoy ultimate privacy on this premium lot. Step inside this thoughtfully designed home featuring a separate living and family room, along with a den, for optimal functionality. The main floor showcases 9'smooth ceilings, hardwood flooring, recessed pot lights and an elegant foyer that leads to an open-concept living and dining area. The chef's kitchen is a showstopper, with upgraded cabinetry, a stylish backsplash, a large island, and stainless steel appliances perfect for cooking and entertaining. The family room is a standout with its soaring 13' high ceiling and access to a private balcony, creating a bright and inviting space . Upstairs, you'll find a spacious primary bedroom with a walk-in closet and a spa-like 5-piece ensuite, along with two additional bedrooms and a main bath. The convenience of a second-floor laundry makes daily chores a breeze. The unfinished basement offers 13' high ceilings, giving you endless possibilities to customize the space to your taste. Located in a desirable neighbourhood, this home combines modern design, premium features, and unbeatable privacy. Don't miss this one -- schedule your showing today! (id:60626)
Royal LePage Team Realty
3446 Marine Ave
Powell River, British Columbia
This stunning Powell River home has been lovingly cared for and it really shows. The ocean view takes your breath away with Texada Island in the background while sitting in an area known for its outdoor recreation and friendly laidback vibe. Looking for that special home that offers a great opportunity for a home based business boy do we have the garage for you. Garage measures 32.5 x 24 ft, has twin 8 ft high insulated doors, a serious compressor plus views of ocean too. RV parking included. Inside we have an oak cabinet kitchen with island, separate breakfast ledge & ample counter space. The flooring throughout is exquisite with accent border in hardwood. The dining room is super cozy with its double sided gas fireplace, room for big table and superb ocean view. The living room enjoys a fireplace with an incredible white mantle. Coved ceilings are nice and again ocean view galore. Full baths on main have been totally remodeled. Lower level is close to suite ready & income earner (id:60626)
Century 21 Harbour Realty Ltd.
6719 95 Av Nw
Edmonton, Alberta
Unrivaled Luxury and Space in Ottewell! This stunning, fully renovated 6-bed, 4-bath home offers an unparalleled living experience, perfect for large families. The open-concept kitchen seamlessly connects to dining/living areas, featuring sleek finishes and a fridge with ice maker – ideal for entertaining. Indulge in the luxurious Jack & Jill ensuite with a rainfall shower. A main-floor laundry adds convenience. The large, finished basement, bathed in light, is an ideal entertainment hub. Peace of mind comes with extensive upgrades: a new 2-stage furnace, large hot water tank (passive recirculation), and updated plumbing (new sewer line, backwater valve). The electrical system is completely new with a new panel/rewiring. Outside, a brand new driveway enhances curb appeal. The heated 2.5-car garage (new furnace) offers year-round comfort/workspace. This masterpiece is a testament to quality craftsmanship and thoughtful living. Don't miss your chance to call it home! (id:60626)
Exp Realty
33 Kitto Court
Brampton, Ontario
Welcome to your Dream home!! perfect for first-time home buyers, this beautifully renovated (3+1) bedroom semi-detached home is conveniently located, near a school, park and transit. Offers newly Renovated kitchen with beautiful quartz countertop and quartz backsplash, washrooms, new laminate, and pot lights. In addition to this, it is freshly painted and no carpet throughout the house. Iron pickets, quartz counter top in basement kitchen. SS Appliances, new window blinds. Don't miss this incredible opportunity to own a home that checks all the boxes. Book your showing today! Basement rented for $1300.00. (id:60626)
Homelife Maple Leaf Realty Ltd.
3089 Emperor Drive
Orillia, Ontario
An Absolutely Marvellous Detached Family Home In The Heart Of Orillia's Westridge Community! Finished Top to Bottom! Wonderful 40 x 115 Ft Walk-Out Lot Featuring 4 + 1 Beds, 4 Baths. Beautiful Layout W/ Open Concept Kitchen, Large Island W/ Quartz Countertops, Hardwood Flooring & Pot Lights T/O, Spacious Family Room W/ Built In Entertainment Unit, Powder Room, Laundry, Walk-Out To Upper Deck W/ Stairs To Backyard. The Second Level Includes An Incredible Primary Suite, Complete W/5pc Ensuite & Walk-In Closet. Extra Wide Hallway & Additional Office Nook. Plus Three Additional Generous Sized Bedrooms and 4pc Bathroom. The Walkout Basement is Fully Finished W/ Nanny Suite- Full Kitchen, Rec Room, 1 Bedroom, and 3 pc Bathroom. A Truly Amazing House with Income Potential In A Top Neighbourhood. Private Driveway Accommodates 4 Cars, with NO Sidewalk. Walking Distance To Parks, Schools, Shops, And Transportation. (id:60626)
Century 21 B.j. Roth Realty Ltd. Brokerage
34 Dalewood Avenue
Hamilton, Ontario
Ideally located within walking distance to McMaster University, this spacious detached home is perfect for students, investors, or anyone seeking a turn-key property in a highly desirable neighborhood. Featuring 4 + 3 generous-sized bedrooms and 3 FULL bathrooms, this freshly painted home offer sample living space and flexibility for a variety of lifestyles. NEW washroom 2024. NEW kitchen 2022. 2 NEW SS fridge. The separate basement entrance provides excellent potential for rental income Enjoy the convenience parking for up to 3 vehicles. Inside, you'll find large bedrooms, a well-maintained interior, and a home that's ready to move in. Whether you're looking to live, rent, or both, 34 Dalewood Ave delivers on space, location, and opportunity. (id:60626)
Century 21 Regal Realty Inc.
11 - 313 Conklin Road
Brantford, Ontario
Excellent Location, ***Assignment Sale*** Don't miss this exceptional opportunity to own an end-unit townhouse on a ravine lot in the sought-after Electric Grand Towns community in Brantford. This beautifully designed 3-bedroom, 2.5-bath home features premium upgrades and a modern open-concept layout with elegant finishes throughout. Capped Development Levies. This Model Already comes with a lot of upgrades of approx. $33,000, Quality Premium and W/O Basement. Take advantage and secure your dream home today! (id:60626)
Everest Realty Ltd.
174 Harrison Place
Port Stanley, Ontario
Welcome to Port Stanley, a beautiful Lake Erie waterfront community. This formal 2 story feels warm and inviting as soon as you open the door. The 1"" thick Virginia Plank floors and custom open tread staircase and original light fixtures set the stage for the cozy feeling of this home. Floor to ceiling glass on both levels for incredible waterfront views. 4 bedrooms, 2 full baths, family room with fireplace, formal dining, new kitchen with breakfast nook all add to this homes charm. The views from the second floor bedrooms and walk out balcony cannot be described you must come and experience it. This home is on the quiet side of Port Stanley with gently rolling walkable streets, pet friendly and great neighbors. The yard is set up for minimal care, turf ""grass"" pond/waterfall/ flag stone paths, and gorgeous perennials complete this great home/ or cottage get away with minimal maintenance. (id:60626)
Deerbrook Realty Inc.
56 Hansford Drive
Brantford, Ontario
Welcome to 56 Hansford Drive, a spacious all-brick 2-storey home located in one of Brantford's most family-friendly neighbourhoods. This beautifully maintained 4-bedroom, 3-bathroom home offers around 2,000 sq ft of finished living space, ideal for families, investors, or multigenerational living.Inside, you're welcomed by a bright open-concept layout, featuring large windows, elegant laminate flooring, and a warm neutral palette throughout. The formal living room, separate dining area, and cozy family room with a gas fireplace create a functional and inviting main level.The eat-in kitchen includes stainless steel appliances and sliding doors that lead to a fully fenced backyard with a natural gas BBQ hookup-perfect for outdoor entertaining.Upstairs, the generous primary suite offers a walk-in closet and a private ensuite bath with a deep soaker tub. The home also features a finished basement with a separate entrance-ideal for rental income, an in-law suite, or extra living space.Located just minutes from Highway 403, parks, schools, and shopping, this home offers easy access to commuters heading to Toronto or Hamilton. Don't miss out on this opportunity to make this your dream home. (id:60626)
Exp Realty
36 Woodland Crescent
Tillsonburg, Ontario
Custom home by DALM construction! This walk-out bungalow is certain to impress with extensive renovations and improvements. Located in North Tillsonburg, this established neighbourhood is highly sought after; with excellent proximity to grocery, shopping, HWY 401, medical, schools, complex, golf, trails, and more. Upon arrival, you'll be impressed by the home's stunning curb appeal. From the stone interlock driveway, to the meticulous landscaping and beautiful facade. Entering through the front door, you feel welcomed by the spacious foyer, making a convenient arrival for guests. To the right of the foyer is the living room with vaulted ceiling and an abundance of natural light. Plus, there's a main floor laundry/mudroom for daily living, which offers access to the heated double car garage with wiring for 2 electric car chargers! At the rear of the home is an oversized eat-in Chef's kitchen showcasing custom milled cabinetry, stainless appliances, hard surfaced counters for food prep, and access to the rear deck with powered awning. Down a quiet corridor are three bedrooms on the main level, with 4 pc. guest bath. The Primary bedroom has a dedicated 3 pc. ensuite bath. The lower level doubles your living space and is a WALK OUT to the beautiful waterproof covered patio, wrought iron fenced backyard with an oversized shed. You will find the lower level doesn't feel at all like a basement! Here you will find a large finished family room with a new electric fireplace, 2 additional bedrooms (with option for a sixth), third full bathroom, loads of storage, mechanical room (all HVAC recently updated) and a workshop. The downstairs is also kitchen ready should you choose! The list of benefits to this home goes on, and on, and on! But WAIT, there's more! A nearly maintenance free MicroFIT solar system on the 40 yr shingle roof (w/ gutter guards) generates +/-$9,000 per annum. Money for you, the homeowner! Do not miss your opportunity to own this beautiful custom home. (id:60626)
Royal LePage R.e. Wood Realty Brokerage
117 Sunset View
Cochrane, Alberta
Stunning Two-Story Home with Walkout Basement, Triple Garage & Mountain ViewsWelcome to this beautiful finished two-story home, perfectly situated in a family-friendly community with schools, parks, playgrounds, and every amenity close at hand. Backing directly onto a walking path and greenspace, this home combines stunning mountain views with comfort, character and an unbeatable location.The open-concept main floor showcases an inviting living area, highlighted by a soaring floor-to-ceiling fireplace, and a dedicated main floor office offering the perfect space for remote work or study, and the gourmet kitchen—with high-end finishes and ample storage—open to the dining and living areas, ideal for family life and entertaining.Upstairs, the primary retreat features a stunning ensuite with a spa-inspired soaker tub, oversized walk-in shower, dual vanities, and a spacious walk-in closet. Two additional upper-level bedrooms are generously sized and accompanied by a versatile bonus room perfect for a media area or kids' play space. You’ll also find another full bathroom plus a wonderful laundry room with counters and storage space. Downstairs, the fully finished walkout basement extends your living space with a large rec room, cozy fireplace, stylish wet bar, and two more bedrooms, plus direct access to the professionally landscaped backyard—designed for relaxation and entertaining.A triple car garage with built-in heat is perfect for storing your cars and toys while still leaving plenty of space for hobbies or a workshop area. The house is upgraded to include central air conditioning for year-round comfort, the furnace was replaced in 2021, new fridge in 2023 and new washing machine in 2024. This is the rare combination of location, layout, and luxury that you’ve been waiting for. Don’t miss your chance—book your private tour today and discover everything this exceptional home has to offer! (id:60626)
Cir Realty
631 Lawrence Street
Cambridge, Ontario
Attention Investors, First-Time Home Buyers, Renovators. This large up/down legal duplex with separate utility meters for each unit is ready for you. Live in one apartment and collect rent from the other! The brand new main floor offers a spacious two-bedroom unit with access to the backyard, a well-laid-out entrance/mudroom, and a back deck. The second floor is rented for $1,875 and has a well-appointed two-bedroom unit with a main street entrance, a large front porch, and a sizable second-floor porch. The property has great curb appeal, featuring a huge, deep lot measuring 49.59 ft by 199.02 ft. Located in a mature residential neighborhood, only a few blocks from downtown Preston, with easy access to Hwy 401. Surrounded by many city parks, green spaces, and close to the Grand River. Engineered stamped drawings to convert the property into a legal triplex by renovating the basement are available. This is a fantastic opportunity for a savvy investor or first-time home buyer, with major upside potential. (id:60626)
Royal LePage Real Estate Services Ltd.
2622 Lighthouse Lane
Pender Island, British Columbia
Architect-Designed Island Gem! 2 Bed | 3 Bath | Ocean Glimpse This custom West Coast home offers quality, comfort, and natural beauty at every turn. Designed to maximize light, views, and airflow, it features main-level living with 2 bedrooms (including primary with ensuite & walk-through closet), maple hardwood floors, granite counters and an airtight wood stove. The sunny south-facing deck offers an ocean glimpse, while the lower level provides flexible space for guests, hobbies, or a home office-with walk-out access. Outside, enjoy fruit trees, a pond, rockscape gardens, all tucked into a peaceful, partially fenced setting. Includes cedar shingles & matching carport. Low moorage rates available at Thieves Bay Marina. Live comfortably, beautifully, and efficiently-this one has it all. (id:60626)
RE/MAX Lifestyles Realty
4 - 465 Pinebush Road S
Cambridge, Ontario
*Sale of Business* 2,788sf plus Finished 2nd Floor Mezzanine of 400sf. Excellent Opportunity to Acquire a Warehouse and a First Class Quartz, Natural Stone, Porcelain Manufacturing Business with over 14 years of Experience. Specialized in Countertops, Floors, Walls, Fireplaces, Kitchens, Bathrooms, Showers and much more. This Modern And Innovative Company provide The Highest Quality Production For Residential, Custom Homes, Builders and Commercial Projects. Turn Key Operation Business fully operational with the Best Equipments and have Very Low hours. Excellent Skilled Employees. Many returning clients. Amazing Social media exposure, Check Website www.stonevisiongranite.com, Great Revenue, Highly Profitable and Clientele. Beautiful Selection of First Quality Porcelain, Quartz and Natural Stone Slabs supplied by the best suppliers and in Inventory. 2,788sf plus Finished 2nd Floor Mezzanine of 400sf with separate entrance, kitchen and washroom possibly suitable for 2nd Business rental income that could be Office, Meeting room, Entertainment etc (id:60626)
Sutton Group Realty Systems Inc.

