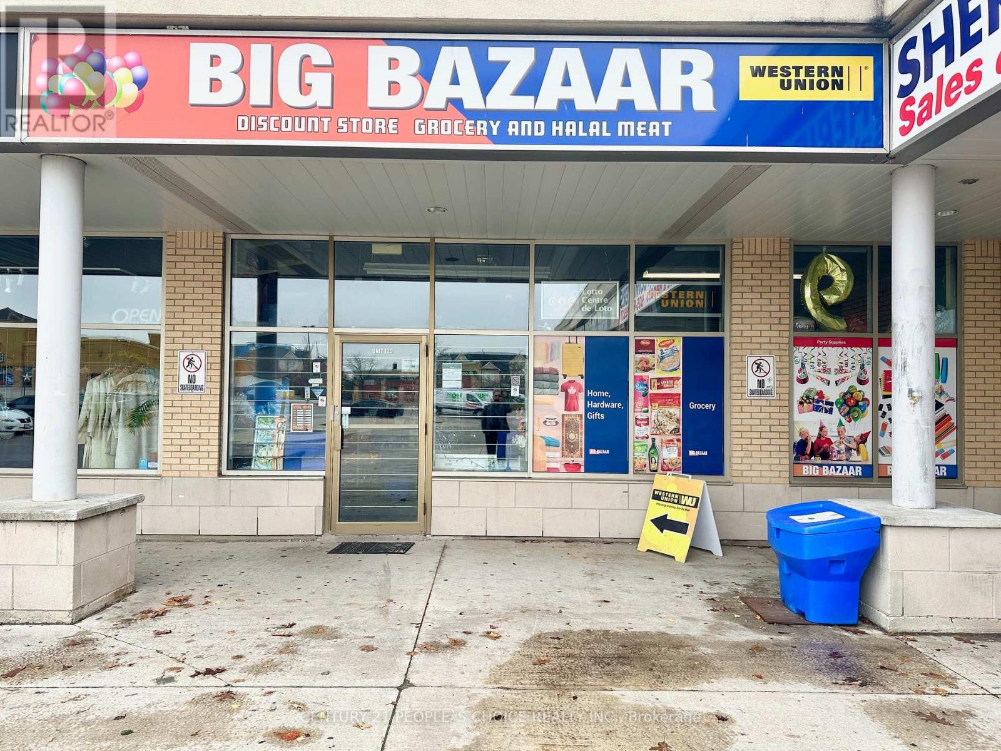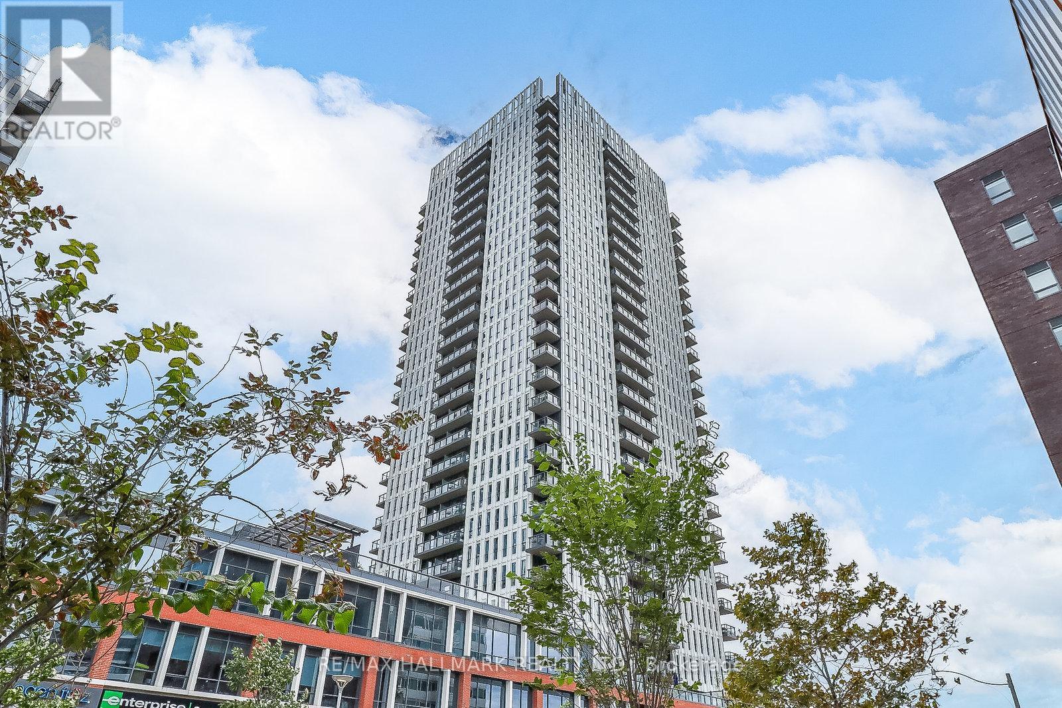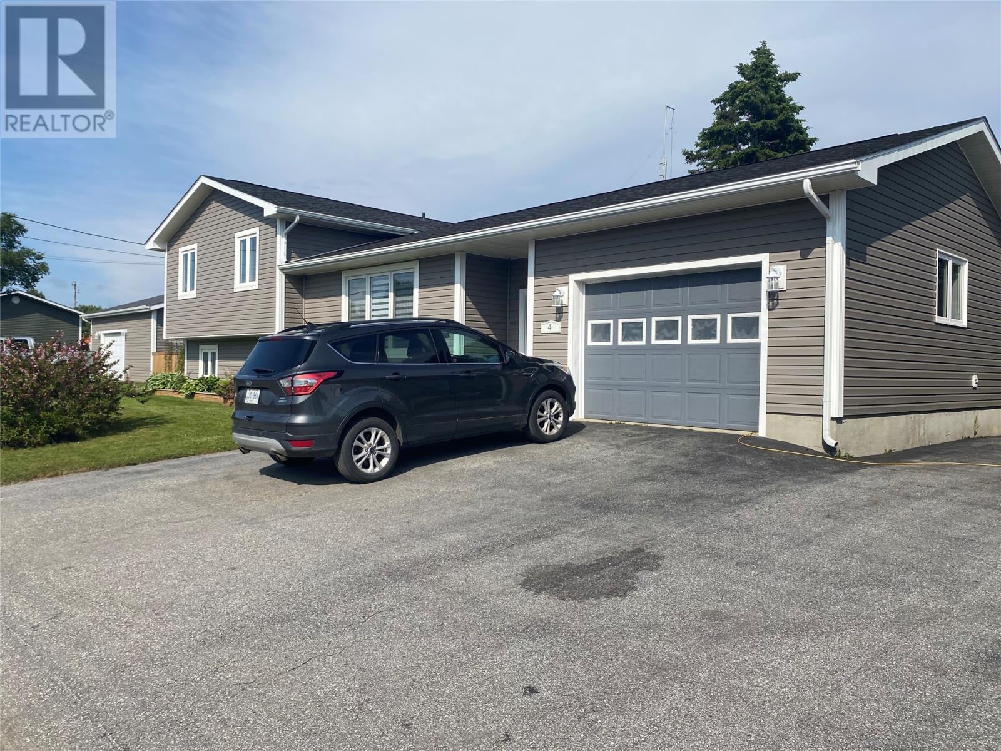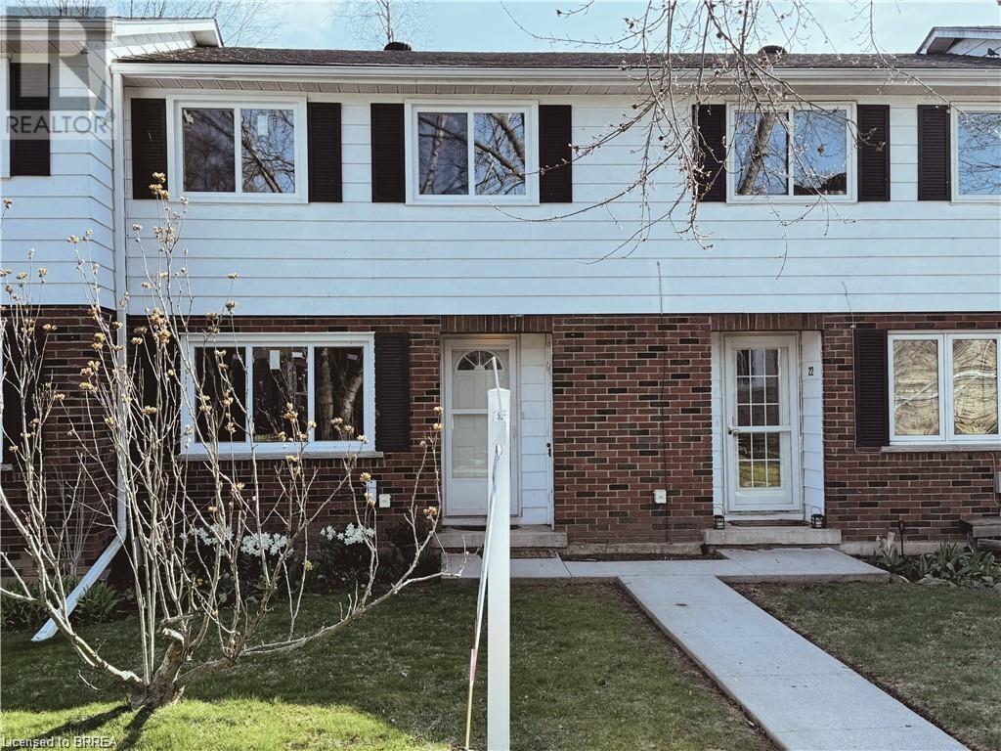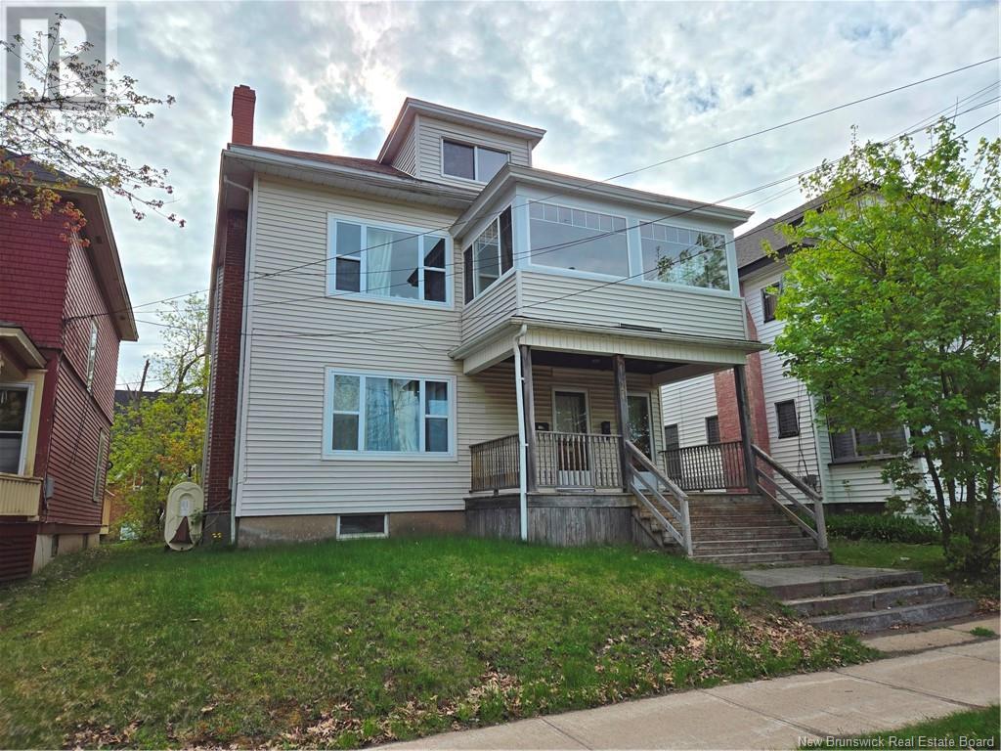303 Clyde Road
Cambridge, Ontario
A PLACE TO BEGIN OR BUILD. Tucked into the heart of Galt, this charming freehold townhome offers more than just a place to live—it’s a fresh chapter waiting to be written. Whether you’re stepping into homeownership for the first time or looking to add to your investment portfolio, this 3-bedroom, 1.5 bathroom gem is brimming with opportunity. As you walk up the private path to the front door, you’re greeted by a cozy porch and mature greenery. Step inside to find a functional main floor layout that seamlessly blends the kitchen with a light-filled living and dining area. A walkout leads to the backyard retreat, where the large stone patio is surrounded by lush trees, creating a sense of privacy and peace that’s rare to find in town. Rain or shine, this space was made for summer BBQs (gas hook up) and cozy firepit nights. Upstairs, you’ll find 3 well-sized bedrooms, including a spacious primary suite with direct access to the 4-pc cheater ensuite. The layout offers both comfort and flexibility for growing families or roommates alike. Downstairs, the unfinished basement holds the laundry/utility area and tons of potential—whether you dream of a home gym, office, or added living space, this blank canvas is ready for your vision. With a private garage, deep lot, and convenient access to shops, schools, parks, and downtown Galt’s riverside charm, this is a home that combines location and lifestyle with smart investment appeal. (id:60626)
RE/MAX Twin City Faisal Susiwala Realty
120,121 - 5602 Tenth Line W
Mississauga, Ontario
Excellent opportunity to Own Established & Profitable Unique concept Dollar Plus, Discount / Variety & Grocery Store located in a Busy Plaza with Great Exposure & Heavy foot Traffic. Neighboring with Tim Hortons, TD, Pizza Pizza, Shoppers and many more National Brands. Higher Gross Sale on average $750K Yearly with the Net Profit on average $170K + Owners Salaries of $84K. 2 larger units with Total 4312 Sq. Ft. Lower rent of $11,982 including TMI & HST With the lease term ending August 2028 with option to renew. Lotto, Western Union, Dollar + & Discount Items, Gifts, Apparels & Pak/Ind/Arab/English Groceries. Inventory isn't included in the selling price and will be added on the cost price. Absolutely Turnkey Business, Won't last, Just View & Buy!! **EXTRAS** Financial Info, List Of Chattels/Fixtures Available For Serious Buyers with CA. Full Training Will Be Provided. (id:60626)
Century 21 People's Choice Realty Inc.
911 - 55 Regent Park Boulevard
Toronto, Ontario
One Park Place South Tower Studio Suite By Daniels Corp. Absolutely Immaculate Condition. Open Concept Floor Plan, Pristine Kitchen With Top Of The Line Built In Appliances, Spacious Living Area, Ensuite Laundry, 52Sqft North West Facing Open Balcony. Floor To Ceiling Windows Provide An Abundance Of Natural Light. Quiet And Peaceful Location. Building Offers 5 Star Amenities Including, 24hr Concierge, Basketball And Squash Courts, Fully Equipped Gym, Party Room, Rooftop Deck And Visitor Parking. Mins To The Distillery District, Soccer Fields, Aquatic And Community Center, St Lawrence Market, TTC, Street Car, Major Highways, Tons Of Shops, Cafes And Restaurants. The Perfect Studio. (id:60626)
RE/MAX Hallmark Realty Ltd.
108 Briarwood Crescent
Blackfalds, Alberta
IMMEDIATE POSSESSION AVAILABLE ~ FULLY DEVELOPED 4 BEDROOM, 3 BATHROOM BI-LEVEL ~ HEATED 24' X 26' GARAGE & REAR PARKING PAD ~ Covered front veranda and deck overlooking the front yard welcome you to this well cared for home ~ Vaulted ceilings in the main living space offer a feeling of spaciousness ~ The living room features large west facing windows that fill the space with natural light ~ The kitchen offers a functional layout with plenty of oak cabinets, ample counter space, full tile backsplash, wall pantry and an eating bar ~ easily host large gatherings in the dining room, with garden door access to the two tiered deck with composite deck boards, aluminum railings, enclosed storage below and a second set of stairs to a dog run ~ The primary bedroom can easily accommodate a king size bed plus multiple pieces of furniture, includes a walk in closet and a convenient 3 piece ensuite ~ Second main floor bedroom is also a generous size and has built in shelving ~ The fully finished basement with large above grade windows features a huge family room, two bedrooms with ample closet space, a 4 piece bathroom with a soaker tub and tile surround, ample storage and laundry ~ The backyard is landscaped, fully fenced and has back alley access ~ 24' x 26' detached garage is insulated, finished with drywall and has a radiant heater ~ Rear parking pad has space for at least two vehicles or potential RV parking ~ Excellent location; steps to multiple parks, playgrounds, walking trails, newly built Multiplex, Abbey Centre, schools, and shopping. (id:60626)
Lime Green Realty Inc.
4 James Street
Stephenville, Newfoundland & Labrador
WELCOME TO THIS WELL MAINTAINED HOME on 4 James Street in Stephenville!! This BEAUTIFUL Multi Level home has 3 bedrooms, 2 baths, attached garage, detached garage with heat pump, shed, greenhouse and multi vehicle paved parking is located on huge landscaped lot. You will be impressed the moment you enter this home with its huge welcoming foyer with entrance to garage to the right and access to back of home. From there up 2 steps and you are entering the gorgeous eat-in kitchen with beautiful custom made walnut birch cabinets with lots of cabinets and plenty of counter space, island, hardwood floor, stainless steel appliances, garden door to back deck. Off the kitchen is the spacious living room with beautiful hardwood floor. From the living room is upstairs to 2 bedrooms and main bath. Downstairs features the family room, full bathroom and huge laundry room. The lower level features another bedroom, bonus room, utility room and laundry room. Many of the upgrades include, kitchen cabinets(2013-14), detached garage(2016), shingles, doors & siding(2018), freshly painted and so much more. Included in sale are stainless steel kitchen appliances, washer & dryer. This beauty is located on a quiet dead end street, only walking distance from Downtown, Beach, Primary, Elementary & High School and located close to all other amenities. A MUST SEE TO BE APPRECIATED!! (id:60626)
Royal LePage Nl Realty-Stephenville
11 High St
Ladysmith, British Columbia
Live the island dream while owning a thriving, turnkey restaurant and bar in a high-traffic location. This fully equipped 5,655 sq ft establishment includes a 26’x14’ covered patio and is licensed for 142 guests, including a private event space—perfect for maximizing revenue streams. Designed for peak efficiency and profitability, the commercial kitchen boasts a walk-in freezer, walk-in cooler beer room, 16 draft lines, and full air conditioning. All equipment is in excellent condition, ready for seamless operation. A long-term lease is available at market rates. This is your chance to step into a well-established, profitable business with strong local support. Also available: purchase the entire building with a 3-bedroom apartment—ideal for an owner/operator lifestyle. Enquire for pricing and full details. (id:60626)
Royal LePage Parksville-Qualicum Beach Realty (Pk)
114 Bog Road
Berwick, Nova Scotia
Charming 3-Bedroom Home on a Private, Nature-Lover's Lot Just Steps from Berwick! Welcome to this spacious and beautifully maintained 3-bedroom, 2-bath home, perfectly nestled on a large, private lot just moments from the heart of Berwick. Surrounded by mature trees and natural beauty, this property features a serene stream running through the grounds, offering a peaceful, park-like setting that feels miles from it all yet is only minutes to town amenities. Step inside to a bright, open-concept layout filled with natural light. The home offers modern comfort with two energy-efficient heat pumps, oil fired furnace, updated finishes, and a well-designed floor plan ideal for family living or entertaining. The attached, wired, heated 1.5 car garage adds convenience and functionality, while the circular driveway offers plenty of parking. Enjoy outdoor living with a newly constructed patio, a private yard, and the quiet charm of a low-traffic street. This is the perfect blend of country tranquility and in-town convenience. Located within walking distance to downtown Berwick, and just a short drive to the Kings Mutual Century Centre, the Apple Dome, local P-8 school, shops, dining, and recreational facilities. This is an ideal opportunity for anyone looking to enjoy affordable living with room to grow in the heart of the Annapolis Valley. (id:60626)
Exit Realty Town & Country
24 Richardson Drive Sw Unit# 21
Port Dover, Ontario
Welcome to this beautifully updated 3-bedroom, 2-bathroom condo, where modern upgrades meet comfort and style. The fully renovated basement features new drywall, framing, lighting, electrical work, and a completely updated washroom, offering versatile space for living or storage. The second-level washroom has been completely remodeled with new fixtures, and the entire home boasts brand-new flooring, including fresh carpeting on both staircases. The kitchen is a chef’s dream with a new sink, faucet, butcher block countertop, fan, and upgraded flooring. All new handles, fresh paint throughout, and updated electrical plugs and switches add a modern touch. With brand-new windows throughout, new baseboards, and a newly built backyard deck, this condo is move-in ready and perfect for entertaining. Every inch of this home has been meticulously renovated, ensuring both style and function in every room. (id:60626)
RE/MAX Twin City Realty Inc
24088 Highway 17
Iron Bridge, Ontario
Charming country property on 43 acres. This 4 bedroom, 1.5 bath home offers the perfect blend of privacy and convenience. Whether you’re looking to homestead, start a hobby farm, or create your dream country retreat, this property has incredible potential. A large shed serves as a versatile space, ideal as a garage, livestock shelter, or chicken coop. Enjoy mature apple trees, blueberry bushes, and direct access to ATV trails for outdoor adventures. Located on the TransCanada Highway, the property is just across from the scenic Mississaugi river. With some updates and your personal touch, this could become a truly stunning rural home. Please allow 24 hrs for all showings. (id:60626)
Exit Realty True North
354 Cameron Street
Moncton, New Brunswick
Welcome to downtown Moncton living at its finest! This spacious up-and-down duplex offers the perfect blend of convenience and comfort. Situated within walking distance to numerous amenities, including shops, restaurants, and entertainment venues, this property ensures a vibrant urban lifestyle. The main floor features generous living space, creating a welcoming atmosphere for relaxation or entertaining. Upstairs, discover additional living quarters with ample room for a growing family or potential rental income. Each unit offers access to the basement, and 2 large rooms with additional storage in each. With parking available for two cars, commuting is a breeze, while the central location allows for easy access to public transportation and major thoroughfares. Whether you're seeking a savvy investment opportunity or a place to call home in the heart of the city, this downtown duplex offers endless possibilities. Don't miss your chance to experience the best of urban livingschedule your viewing today! (id:60626)
Assist 2 Sell Hub City Realty
Lot Allain Lane
Sainte-Marie-De-Kent, New Brunswick
Beautiful, spacious lot available with water view of Bouctouche River. 11.5 acres of field land located off a private lane, perfect for a campground, hobby farm or to build your dream home with plenty of acreage around you. Enjoy the peace and quiet of a rural community while having quick access to the river and the town of Bouctouche. Moncton is a 40 mins drive away, making it a great location for a summer cottage or rental property. The possibilities are endless! (id:60626)
RE/MAX Quality Real Estate Inc.
11434 Tower Rd Nw
Edmonton, Alberta
This charming & well-maintained semi-bungalow is the perfect opportunity for homeowners & investors alike! Built in 1949, this character home offers both charm & modern updates, making it ideal for immediate occupancy or strong rental potential. Discover a spacious & functional layout featuring 2 large bedrooms upstairs & a main floor boasting a bright & expansive living room on one side & an open-concept dining & kitchen area on the other. The basement is finished with a spacious rec room, a 3rd bedroom, a 3 piece bath & designated laundry room. Some Features include, a newer Metal roof, newer front steps, vinyl windows a massive fully fenced yard. Steps from NAIT, KINGSWAY Mall & Royal Alexandra hospital. Located down the street from the Alberta Aviation Museum & Superstore. DOWNTOWN is a 10 min drive with easy access to public transit as well as short distance to the KINGSWAY/ROYAL ALEX LRT station. (id:60626)
RE/MAX Elite


