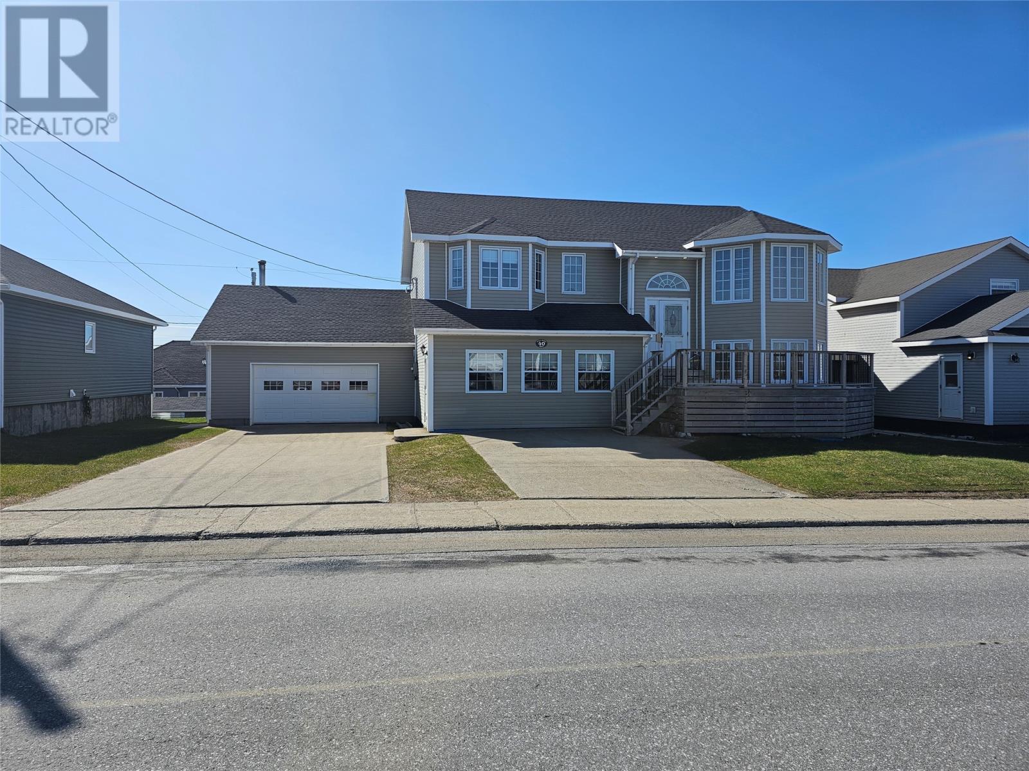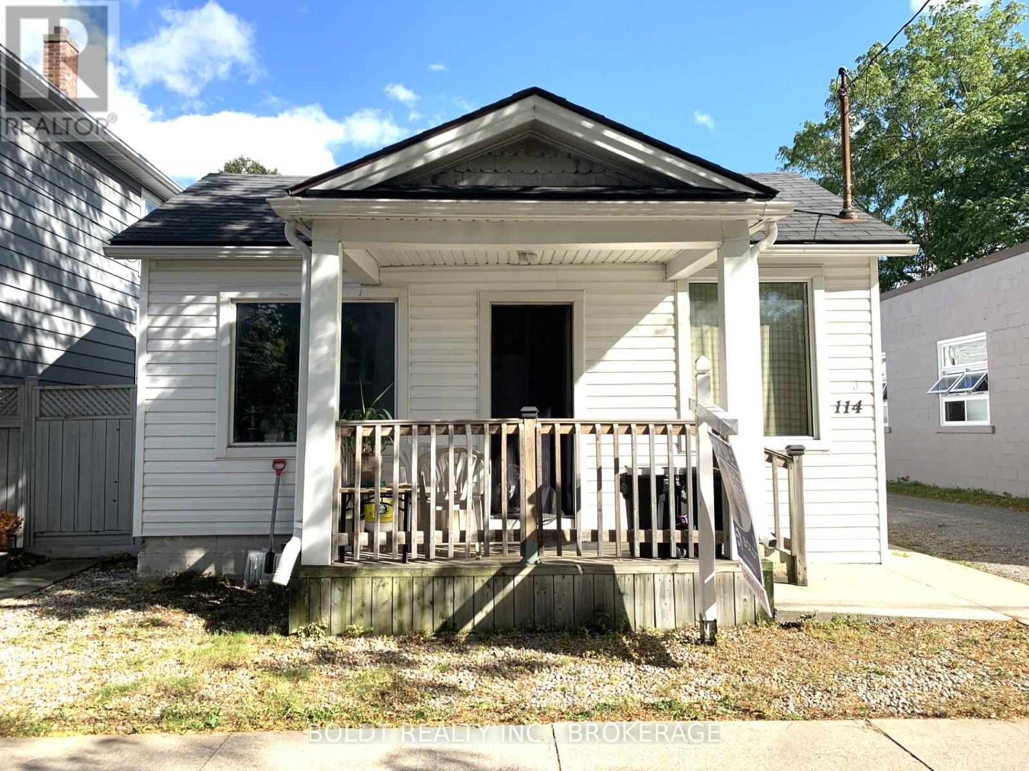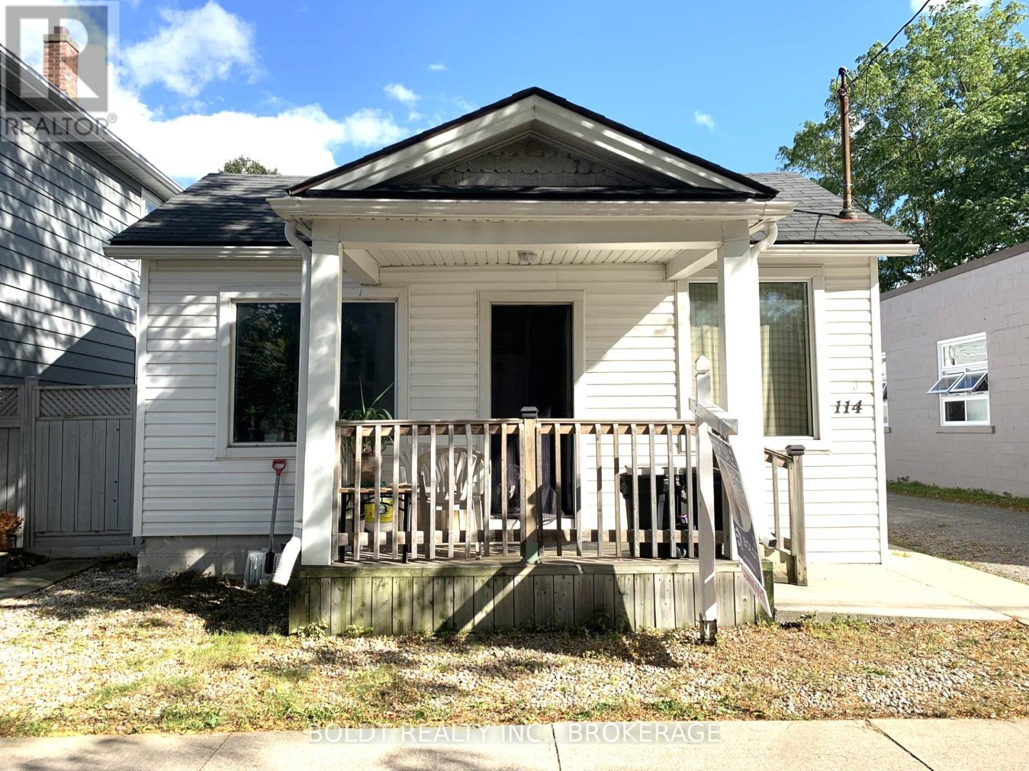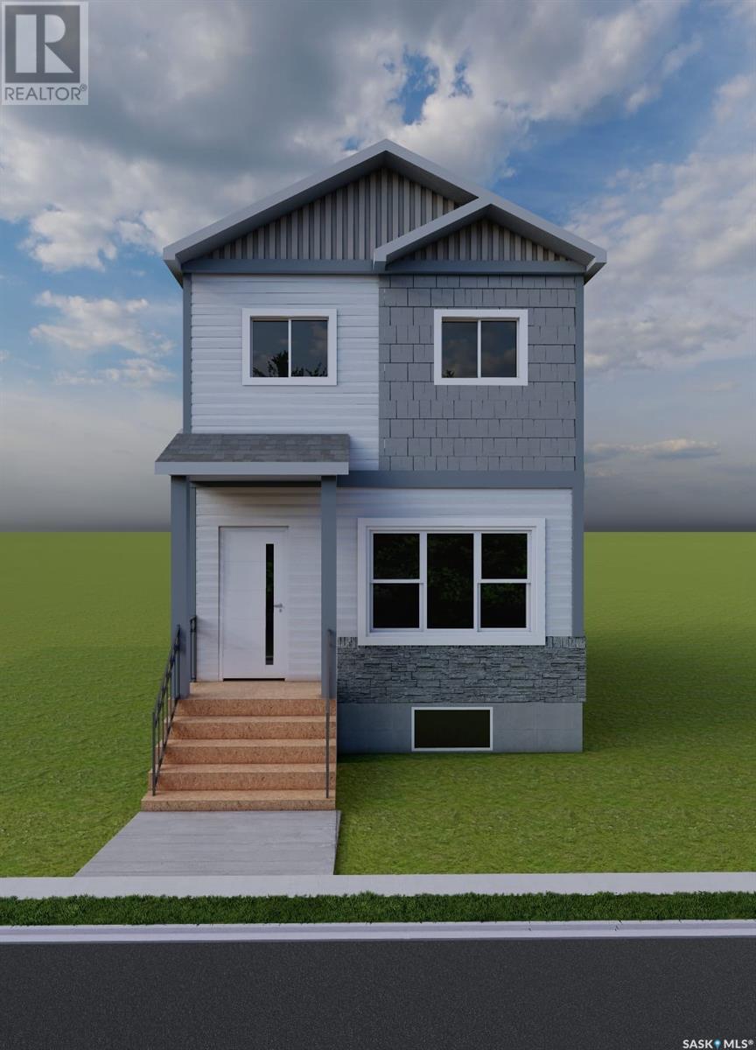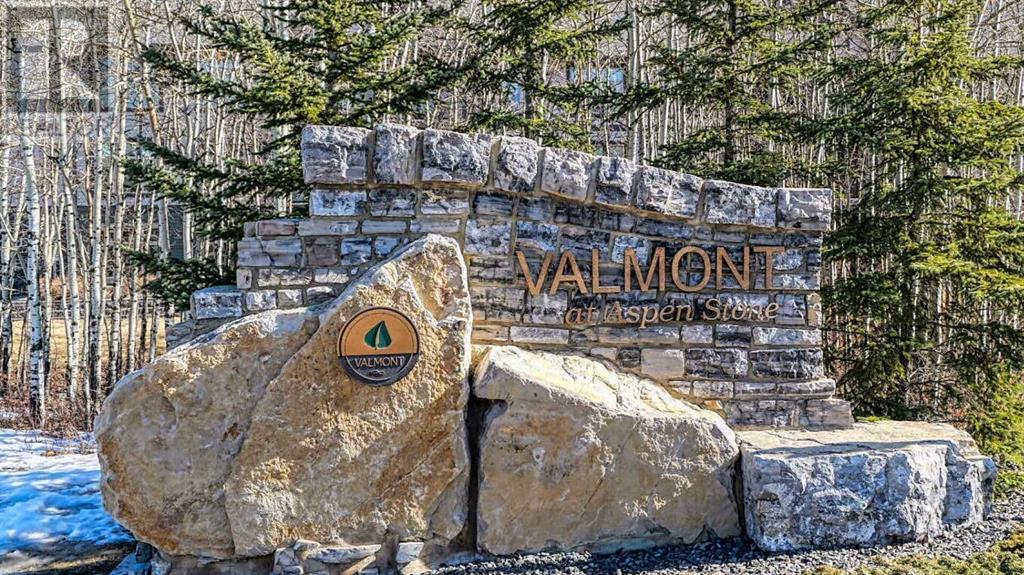17 Westlake Circle
Strathmore, Alberta
This 2-story semi-detached home offers comfortable family living with the significant advantage of no condo fees and no age restrictions. Situated on a quiet street, the property features an inviting front porch, providing a serene outdoor space directly across from a play park.Upon entry, a inviting foyer and generous closet sets a welcoming tone. The main floor continues into a large living room and dining room area, flowing into a functional kitchen designed to accommodate a breakfast table area. A 2-piece powder room and an additional closet are conveniently located near the back door.The exterior includes a private deck extending to a good-sized backyard with double parking accessed via a wide back alley. There is ample space for envisioning future garage construction or for RV parking.The upper level comprises three comfortable bedrooms, including a generously sized primary bedroom, and a full 4-piece bathroom. The finished lower level features a large recreational room, suitable for entertainment or relaxation. An adaptable flex space within the rec room can serve as an office or play area. A separate, substantial utility/storage area provides laundry facilities, space for an extra refrigerator, and ample storage. Notable recent updates include shingles (approx. 3 years ago), hot water tank (1 year old), and this home has central air conditioning.This property represents an excellent opportunity for first-time homebuyers, downsizers, or investors. Its prime location offers walking access to Westmount Elementary School, Trinity Christian Academy, Strathmore Lakes, and local pathways and parks. (id:60626)
Real Estate Professionals Inc.
40 Smallwood Drive
Port Aux Basques, Newfoundland & Labrador
Now offering, this executive-style home in the Smallwood Drive area of Channel-Port aux Basques! Built in 2007, this 3+1 bedroom is a must-see. The combination of quality craftsmanship, spacious rooms, and unique features like the Spanish ceilings, heated floors in the ensuite, and the walk-in closet in the master bedroom sets this property apart. Plus, the views of the town and the Gulf of St. Lawrence, which can be enjoyed from the back decks, are amazing! A completely upgraded fitness/playroom as well as a games room with a pool table complement the home. The added perks of a family-friendly neighbourhood with playgrounds and walking trails, as well as the access to outdoor recreation like snowmobiling and ATV adventures, make it a perfect choice for an active family. The attached garage with a bar and woodstove is a great place to store the larger items or relax at the end of the day. All major appliances are included in this rare find! (id:60626)
Hanlon Realty
5170 Dallas Drive Unit# 219
Kamloops, British Columbia
This second floor corner apartment has everything you are looking for in your next home. This 2 bedroom plus den and 2 bath apartment has it all. Open concept floor plan makes it feel very spacious, 2 patios, modern finishing's and outdoor light exposure give a high end and executive feeling. Located centrally to shopping, schools, golf and transit; this is the perfect place to call home. Heat and A/C are one unit on the wall controlled by wall theremostata, 1 secured underground parking spot, gym, rentals/pets allowed (w/restrictions); this place has so much to offer. Come check it out today. All measurements approx., buyer to verify if deemed important. 24 hours required for all showings, currently tenanted. (id:60626)
Royal LePage Kamloops Realty (Seymour St)
114 Lake Street
St. Catharines, Ontario
INVESTMENT PROPERTY OR LIVE IN ONE AND RENT THE OTHER. 2 self-contained units side by side. One 3 Bedrm renovated; new flooring, painted, newer windows, updated Bathrm and more. Tenants pay heat and hydro. Front unit has electrical heating. Back unit has gas heating and Laundry. Front 1 Bedrm units is currently occupied by the tenant . Good Tenant willing to stay. In the past front unit was used for commercial space/office. Great location, close to all amenities, on bus route. Zoning M1. List of permitted uses in documents. ***Parking on the street or free parking on Albert Str. (id:60626)
Boldt Realty Inc.
114 Lake Street
St. Catharines, Ontario
INVESTMENT PROPERTY OR LIVE IN ONE AND RENT THE OTHER. 2 self-contained units side by side. One 3 Bedrm renovated; new flooring, painted, newer windows, updated Bathrm and more. Tenants pay heat and hydro. Front unit has electrical heating. Back unit has gas heating and Laundry. Front 1 Bedrm units is currently occupied by the tenant . Good Tenant willing to stay. In the past front unit was used for commercial space/office. Great location, close to all amenities, on bus route. Zoning M1. List of permitted uses in documents. ***Parking on the street or free parking on Albert Str. (id:60626)
Boldt Realty Inc.
215 Pine Street
Belleville, Ontario
This cozy 1 1/2 storey home welcomes you with bright, inviting spaces and a comfortable layout. The main floor features an open-concept living and dining area, with a large bay window that brings in tons of natural light and highlights the updated flooring throughout. The functional kitchen offers a lot of beautiful quartz countertop space for everyday cooking or weekend baking. A four-piece bathroom adds convenience on the main level. Upstairs, you'll find two charming bedrooms and storage space. The basement includes a potential additional bedroom and plenty of room to expand-whether you dream of a family room, hobby space or extra storage. Enjoy a generously sized backyard, perfect for outdoor entertaining, gardening, or simply relaxing in your own private space. The home also features a convenient gutter cover installed at the front, helping to reduce maintenance by preventing leaves and debris from clogging the system. The hot water tank is owned. (id:60626)
Royal LePage Proalliance Realty
125 Clenell Crescent
Fort Mcmurray, Alberta
Welcome to 125 Clenell Crescent: This beautifully updated and charming home is located in the heart of the desirable neighbourhood of Dickinsfield. Set on an expansive 6,517 sq ft fully fenced and landscaped lot, the property offers exceptional outdoor space complete with a large upgraded composite deck, above-ground pool, and a heated drive-through garage with both front and rear overhead doors—perfect for the hobbyist, outdoor enthusiast, or anyone who values functional space.Fully renovated inside and out in 2022, the home features fresh, modern finishes that make it truly turn key. Exterior upgrades include beautiful red vinyl siding with sleek black trim, new shingles, and the spacious composite back deck overlooking a gorgeous backyard. Inside, luxury vinyl plank flooring runs throughout the main floor, setting the tone for the updated white kitchen where quartz countertops, an eat-up breakfast bar with pendant lighting, and a full-height mosaic tile backsplash surrounding the hood fan create a polished, high-end aesthetic.The main floor layout is bright and open with large windows that fill the space with natural light. The seamless connection between the kitchen and living room creates an ideal space for entertaining or relaxing in a beautiful, cohesive living area. Down the hall, you’ll find an updated four-piece bathroom and two comfortable bedrooms on the main level.The lower level offers even more living space with two additional bedrooms, each with large windows that allow the space to feel bright and inviting. A spacious family room offers a second living area for movie nights or playtime, and the lower bathroom features double sinks and a large glass shower—adding both style and functionality.Major system updates include a new electrical panel, furnace, and hot water tank (2019), along with the addition of central A/C—giving you peace of mind with all the big-ticket items already taken care of.Located on a quiet street just steps to schools, park s, and the beloved Birchwood Trails, this home offers not only modern comfort but an unbeatable lifestyle. Schedule your private tour of 125 Clenell Crescent today. (id:60626)
The Agency North Central Alberta
812 - 950 Portage Parkway
Vaughan, Ontario
Step into luxury and convenience at this gorgeous Transit City Condo, situated in the heart of Vaughan Metropolitan Centre - one of the GTA's most dynamic urban hubs. Built by the acclaimed CentreCourt Developments, this spacious one bedroom suite (600-700 sqft) offers an unapparelled blend of contemporary design, prime location, and world class amenities. The interior consists of sleek laminate flooring, 9 foot ceilings, and floor to ceiling windows flood the space with natural light. The practical lay-out offers the best use of space with a designer kitchen featuring integrated stainless steel appliances, quartz countertops, backsplash, and chic cabinetry. Positioned on the 8th floor with breathtaking sunsets and panoramic views from the outdoor large balcony - an extension of your living space. Residents enjoy exclusive access to the YMCA's state-of-the-art 65,000 sqft fitness and aquatic facility, complete with a lap pool, gym, and wellness programs. The complex also includes a 9,000 sqft public library, studios, and event space that caters to work and leisure. Nestled steps from the Vaughan Metropolitan Centre Subway Terminal and major transit routes, this home ensures effortless access to Toronto's core, Highway 7 and 400, York University, while everyday essentials are moments away at SmartCenters Woodbridge, Walmart Supercenter and Vaughan Mills. (id:60626)
Homelife Paradise Realty Inc.
113 1509 Richardson Road
Saskatoon, Saskatchewan
Discover this beautiful 3-bedroom, 3-bathroom home, currently under construction! The main floor features a spacious open-concept kitchen, dining, and living area, perfect for entertaining. Upstairs, you'll find three well-sized bedrooms and two bathrooms, offering comfort and convenience. Located close to Saskatoon Airport and easy commute to work in north industrial area. Don’t miss this opportunity to own a brand-new home in a great location! (id:60626)
Exp Realty
1907, 220 12 Avenue Se
Calgary, Alberta
**Welcome to Unit 1907 at 220 12 Avenue SE – Keynote Tower** Experience elevated urban living in this stylish 2-bedroom, 2-bathroom condo in the vibrant heart of downtown Calgary. Just steps away from the C-Train, Stampede Park, the Saddledome, top restaurants, coffee shops, and more — convenience is truly at your doorstep.Perched on the 19th floor, this bright and open unit features 9-foot ceilings and expansive windows that flood the space with natural light. The kitchen is beautifully finished with granite countertops and stainless steel appliances, while in-suite laundry adds everyday ease. Step out onto your private balcony to enjoy views of the city skyline.This unit includes one titled underground parking stall and a separate titled storage locker. The building offers key fob-secured access and premium amenities such as a fully equipped fitness centre, hot tubs, an owner's lounge, and guest suites for visiting friends or family.Whether you're working downtown or love to be in the heart of the action, Unit 1907 is the perfect home base. Book your private showing today! ---Want to tailor it further for marketing or a specific audience? Just let me know! (id:60626)
Maxwell Capital Realty
15 Wolf Street
Tillsonburg, Ontario
Welcome to 15 Wolf Street. Located on a family friendly and quiet road but central location for all your essential amenities ! Minutes to recreation, water park, trails, dog parks, Schools, Mall, Restaurants and Starbucks! This long term family home has been cherished by the same family for over 20 years - but is now looking for a new Owner who will make it their own. Offering over 950 square feet of finished livable space + a full basement with untapped potential. The main floor is suited with 2 bedrooms, open concept living area, laundry and backyard access. The second floor houses the primary bedroom with a bonus 3pc bathroom ensuite! This home is a rare opportunity to own a solid home, loads of potential and untapped growing room in a perfect amenity central location. AND actually affordable ! Reach out if you have any questions or schedule your own private viewing. (id:60626)
Platinum Lion Realty Inc.
122, 15 Aspenmont Heights Sw
Calgary, Alberta
Stunning 2-Bed, 2-Bath Condo in Sought-After Aspen!Welcome to Approx. 900 square feet of beautifully maintained living space in the heart of the prestigious Aspen community. This bright and airy unit offers an open-concept layout that perfectly blends style and functionality.Enjoy a spacious kitchen with sleek granite countertops, ample cabinetry, and a seamless flow into the generous living and dining areas—ideal for entertaining or relaxing in comfort. The two large bedrooms are thoughtfully separated for privacy, with both the main and primary ensuite featuring a luxurious double vanity's. Vinyl plank flooring runs throughout, the living areas adding modern flair and durability.Additional features include underground titled parking, access to an on-site recreation facility, and proximity to scenic bike paths, top-rated schools, and premier shopping destinations.Whether you’re a first-time buyer, downsizing, or investor—this home is made for you. Don’t miss out on this exceptional opportunity in Aspen! (id:60626)
RE/MAX Realty Professionals


