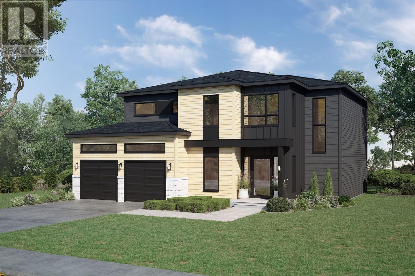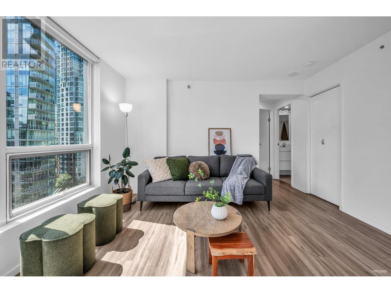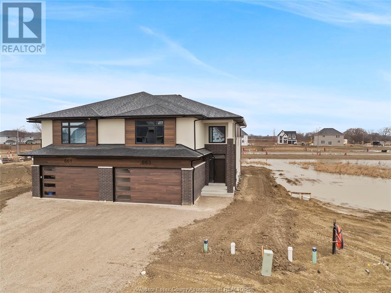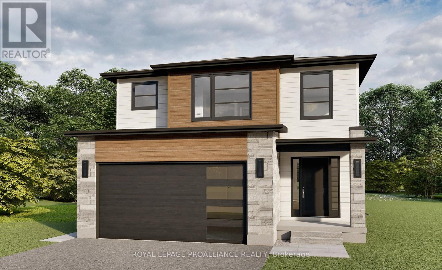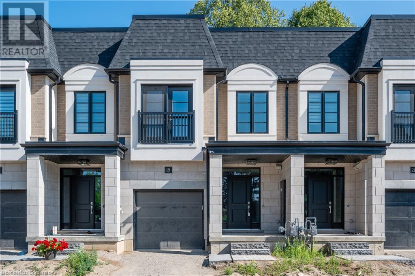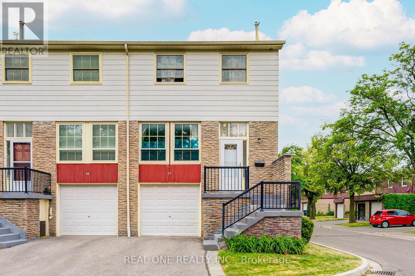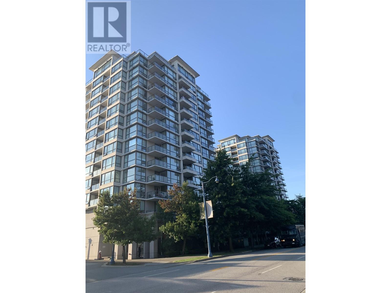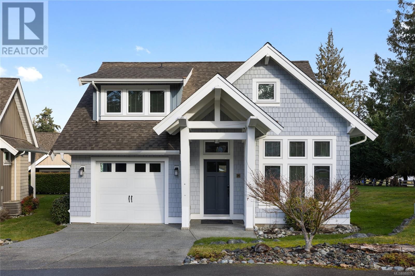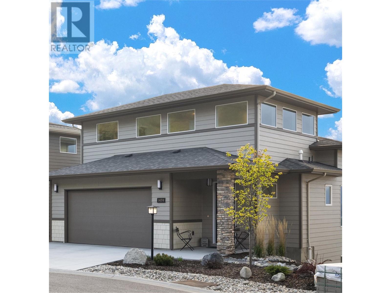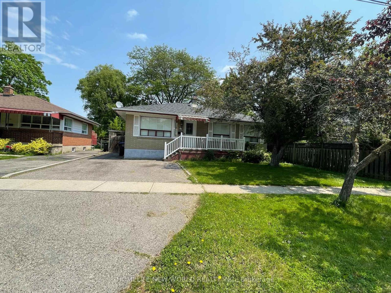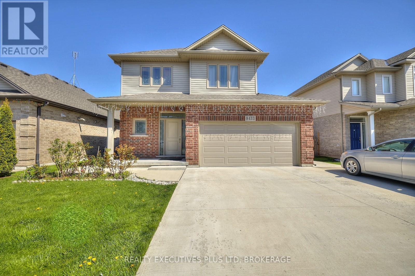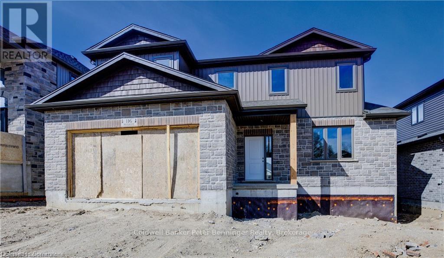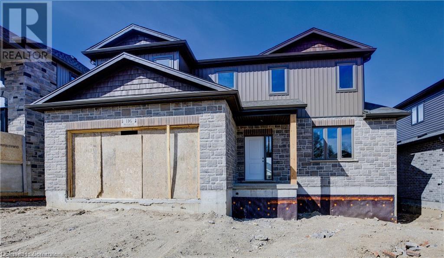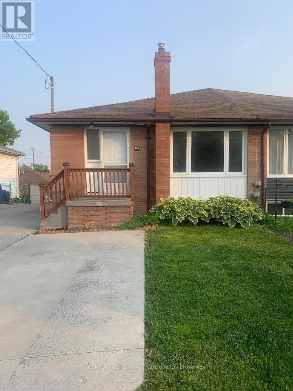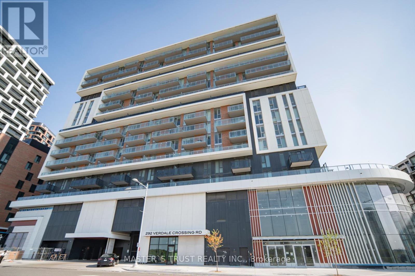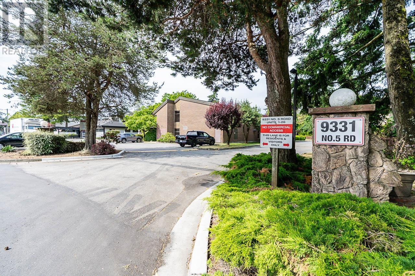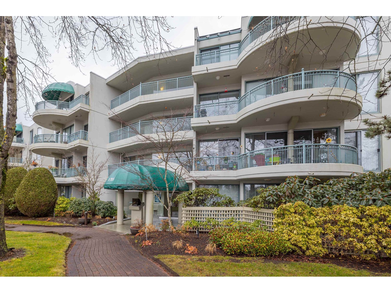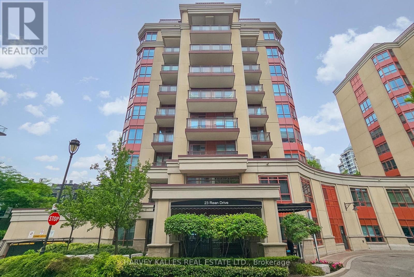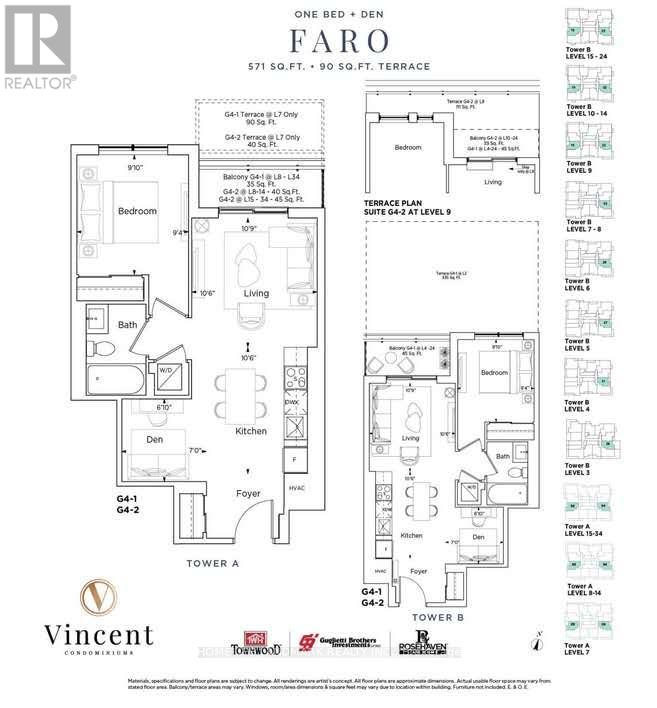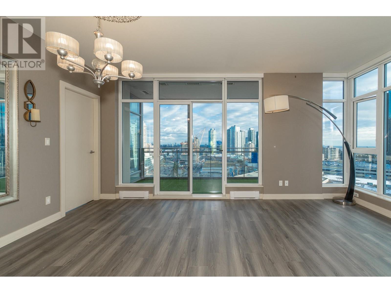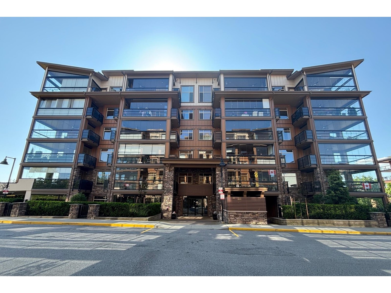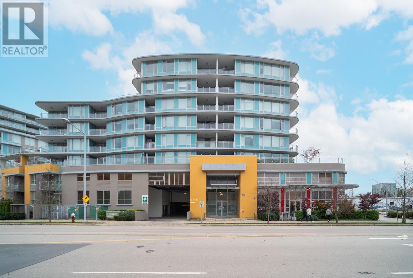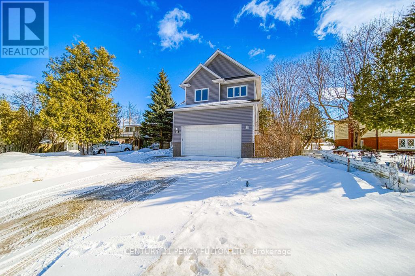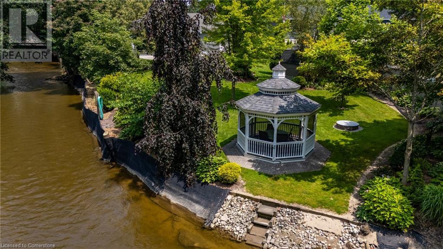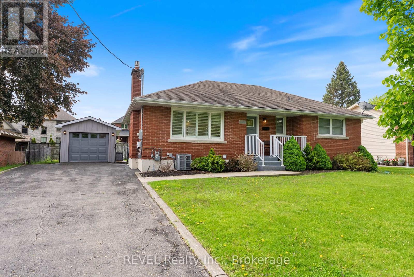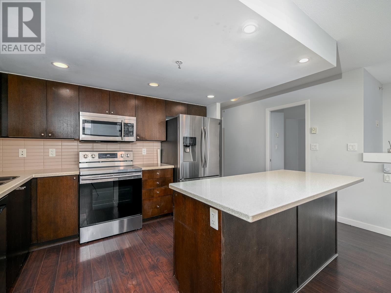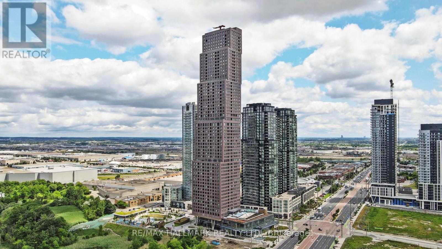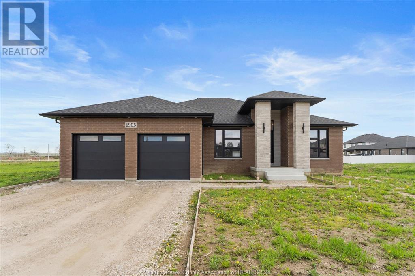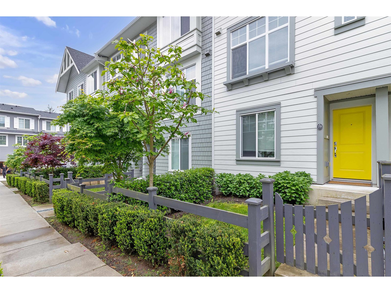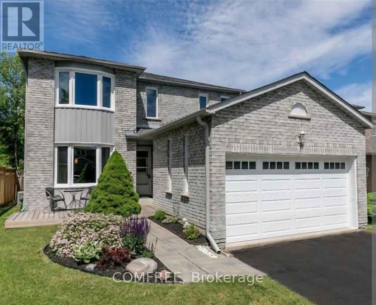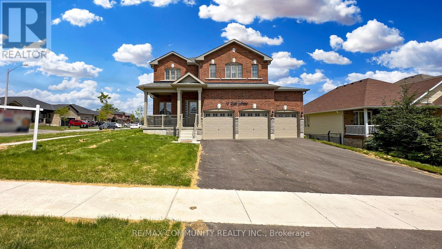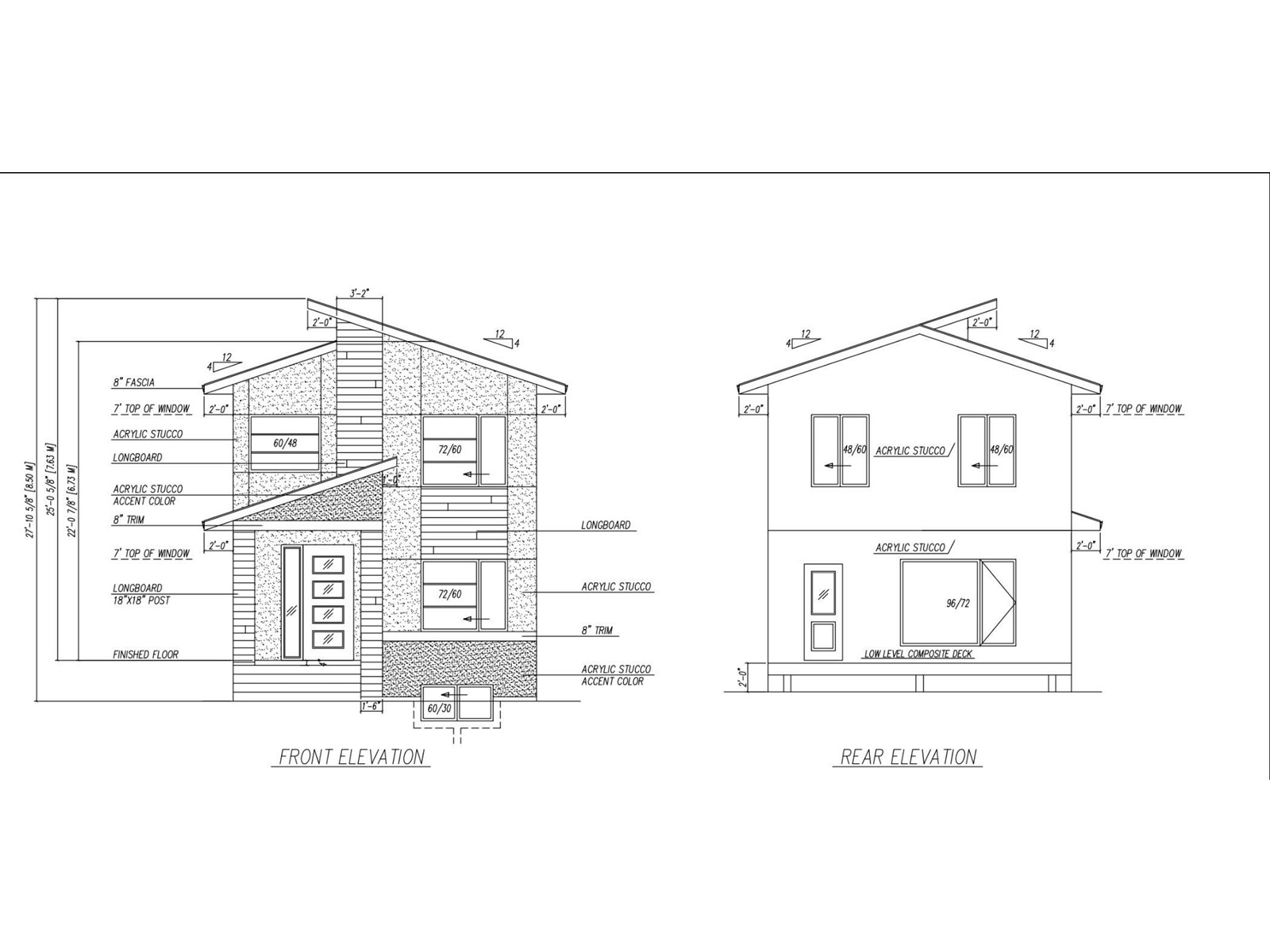Lot 21 7 Marie Place
Portugal Cove- St. Philips, Newfoundland & Labrador
New subdivision WATER'S EDGE with new construction homes. Water's Edge in scenic Portugal Cove St.Phillips. Three bedroom two storey home. Large open main floor plan with an inviting kitchen great room and dining room. Two full bathrooms plus a powder room. Double car garage. Covered front deck. Quality homes by YORK Developments. (id:60626)
RE/MAX Infinity Realty Inc. - Sheraton Hotel
1304 555 Jervis Street
Vancouver, British Columbia
Welcome to Harbourside Park! This ready-to-move-in unit is located in the waterfront neighbourhood of Coal Harbour. Take a stroll to the promenade, Coal Harbour Park, Community Centre, Playground, Seaside Park and Seawall Water Walk. Enjoy the beautiful Coal Harbour neighbourhood and Stanley Park is just within 15 minutes walk! The floor-to-ceiling windows in the living room capture a panoramic ocean and stunning city view. Lot of natural light immerses into every corner of the unit. Renovated kitchen and bathroom with stylish design. Stainless steels kitchen appliances, huge quartz countertop and ample cabinet storage. 1 parking and 1 storage locker complete this unit. This well-maintained building offers an indoor pool, gym and courtyards! Make this your new home! (id:60626)
Homeland Realty
663 Linden
Lakeshore, Ontario
Discover the Pinecrest Model by Lakeland Homes, a fusion of modern elegance and expansive living. This semi-detached home, graced with 5 bedrooms and 3.5 bathrooms, boasts a sophisticated contemporary design that extends through its interior and exterior. The open-concept living areas are tailored for entertainment and social gatherings, while the private bedrooms offer a tranquil escape for rest and rejuvenation. Each corner of this home reflects a commitment to luxury and comfort, setting the stage for a refined living experience. (id:60626)
RE/MAX Preferred Realty Ltd. - 585
28 Masters Crescent
Georgian Bay, Ontario
Your Dream Home Awaits at the Residences of Oak Bay Golf & Marina Community!Welcome to your ideal escape nestled on the shores of Georgian Baythis stunning end-unit townhome, backing onto the prestigious Oak Bay Golf Course, offers the perfect blend of comfort, luxury, and year-round recreation. Start your mornings with a round of golf on the neighbouring links, then spend your afternoons boating, enjoying invigorating water sports, or reeling in your next catch. In the winter, hit the nearby OFSC snowmobile trails or ski the slopes at Mount St. Louis Moonstonejust 15 minutes away. Only 2 minutes from Hwy 400 and 90 minutes to the GTA, this home is perfectly situated for weekend getaways or full-time living. A freshly painted front door and outdoor trim welcomes you into a bright, open-concept layout that seamlessly blends the kitchen, living, and dining areasideal for both entertaining and everyday life. The kitchen is a chefs dream with modern finishes, ample counter space, and upgraded cabinetry with pull-out sliders for effortless organization. Step into the adjacent sunroom to unwind and take in peaceful views and striking sunsets over the golf coursea true retreat at the end of the day. Upstairs, the spacious primary suite is your private haven, featuring a large walk-in closet and a luxurious five-piece ensuite complete with a soaker tub, glass-enclosed shower, and double vanity. The home offers three additional bedrooms, two of which are connected by a stylish Jack & Jill bathroom, perfect for family or guests. The fourth bedroom can easily serve as a home office, guest room, or hobby spacewhatever suits your needs. Whether you're seeking a peaceful retreat or an active lifestyle, this home offers it allcomfort, convenience, and breathtaking surroundings. (id:60626)
Right At Home Realty
28 Masters Crescent
Port Severn, Ontario
Your Dream Home Awaits at the Residences of Oak Bay Golf & Marina Community! Welcome to your ideal escape nestled on the shores of Georgian Bay—this stunning end-unit townhome, backing onto the prestigious Oak Bay Golf Course, offers the perfect blend of comfort, luxury, and year-round recreation. Start your mornings with a round of golf on the neighbouring links, then spend your afternoons boating, enjoying invigorating water sports, or reeling in your next catch. In the winter, hit the nearby OFSC snowmobile trails or ski the slopes at Mount St. Louis Moonstone—just 15 minutes away. Only 2 minutes from Hwy 400 and 90 minutes to the GTA, this home is perfectly situated for weekend getaways or full-time living. A freshly painted front door and outdoor trim welcomes you into a bright, open-concept layout that seamlessly blends the kitchen, living, and dining areas—ideal for both entertaining and everyday life. The kitchen is a chef’s dream with modern finishes, ample counter space, and upgraded cabinetry with pull-out sliders for effortless organization. Step into the adjacent sunroom to unwind and take in peaceful views and striking sunsets over the golf course—a true retreat at the end of the day. Upstairs, the spacious primary suite is your private haven, featuring a large walk-in closet and a luxurious five-piece ensuite complete with a soaker tub, glass-enclosed shower, and double vanity. The home offers three additional bedrooms, two of which are connected by a stylish Jack & Jill bathroom, perfect for family or guests. The fourth bedroom can easily serve as a home office, guest room, or hobby space—whatever suits your needs. Whether you're seeking a peaceful retreat or an active lifestyle, this home offers it all—comfort, convenience, and breathtaking surroundings. (id:60626)
Right At Home Realty
690 County Road 2
Otonabee-South Monaghan, Ontario
Perfect quiet and private country ranch bungalow on nearly an acre with amazing field, forest and lake views. 15-years-new, owner built home. Cathedral ceilings with long skylight brighten up a large gourmet kitchen with Mennonite-build solid wood cabinets with granite counters. Eat-in island and separate dining area with walk-out to yard and farmfields long into the horizon. Three main floor bedrooms, one converted to an office/laundry room. Rock-hard hickory floors. Three full bathrooms with soaker tubs, one a jacuzzi for those sore joints. Lower level has a separate entrance from garage so is suitable to an in-law situation with a second kitchen. Home incredibly efficient to heat and cool as the entire structure, including attached garage, was foam insulated. Even toasty downstairs. Lots of parking for RVs, boats and an additional detached garage with separate power. Great commute location on a reliably maintain county road. Alarm system. Public boat launch to Rice Lake minutes down the road, with some of the best fishing and aquatic recreation to be found. It's a special place - come see it today! (id:60626)
Just 3 Percent Realty Inc.
20 Horton Court
Belleville, Ontario
Stunning Mid-Century Modern Home - Built by a Reputable Builder! Experience the perfect blend of style, quality, and functionality in this brand-new 3-bedroom, 2-storey home, crafted by a highly respected builder known for exceptional craftsmanship. Nestled at the end of a quiet cul-de-sac on a spacious pie-shaped lot, this Lyndale model offers both privacy and a premium location. Step inside to a thoughtfully designed open-concept main floor, where natural light floods through large windows, highlighting the sleek hardwood floors that extend throughout both levels. The chef's kitchen is a true showpiece, featuring quartz countertops, a large island, and high-end finishes - ideal for entertaining or everyday living. The adjoining dining area opens to a large deck, perfect for outdoor gatherings and enjoying the serene surroundings. Upstairs, the home continues to impress with three spacious bedrooms, including a luxurious primary suite. The ensuite bathroom is a spa-like retreat, boasting a glass and ceramic shower, designed for both elegance and relaxation. Every detail of this home has been fully upgraded, ensuring a move-in-ready experience with premium finishes throughout. Don't miss this rare opportunity to own a luxury mid-century modern home in a prime location. (id:60626)
Royal LePage Proalliance Realty
143 Elgin Street N Unit# Lot 63
Cambridge, Ontario
Welcome home to the brand new Vineyard Townhomes, a collection of luxury townhomes in a forested setting. Built by Carey Homes, these townhouses are built with quality, integrity and innovation. Located in close proximity to all amenities including schools, hospitals, and grocery stores and just steps from Soper Park. The Preston floorplan is an end unit townhouse with an open concept, modern, flowing design. Loaded with extras including 9' ceilings, backsplash, carpet-free main floor, soft close cabinetry in the kitchen and bathroom, and valence lighting in the kitchen. Quartz counters in the bathroom and kitchen. Net zero ready-built specification. (id:60626)
RE/MAX Twin City Realty Inc.
17 - 81 Brookmill Boulevard
Toronto, Ontario
Well Maintained End Unit 3Br/3 Bath Townhouse In High Demand Area!! Premium Corner Lot Feels Like A Semi W Rare Fenced Yard. Updated Walk-Out Bsmt Has Family Room W Laminate & Walk-Out To Patio. Walking Distance To Ttc, School, Shopping Mall. New AC (2024), New Hot water Tank (2024, Owned), New furnace (2024). New washer. (id:60626)
Real One Realty Inc.
638 Franklin Boulevard
Cambridge, Ontario
Welcome To 638 Franklin Blvd In Cambridge. This Fully Renovated 1.5-Storey Home Sits On A Premium 64 X 152 Ft Lot — Just Under A Quarter Acre — In One Of Cambridge’s Most Sought-After Neighbourhoods. 3 Bed, 2 Bath, 1650SqFt of Living Space. Bright, Open-Concept Layout Boasts Lots Of Natural Light And Warm, Rich Premium Hardwood Handscraped Hickory Floors Throughout. Spacious Living Room Flows Into A Custom, Spacious Kitchen With Solid Maple Soft-Close Cabinets Doors, Quartz Countertops And Backsplash, Under-Cabinet Lighting, Crown Molding & Stainless Steel Appliances. The Beautiful Handcrafted Oak Staircase With Metal Spindles. Spacious Primary Bedroom On Main Floor Features Double Closets, Plenty Of Storage, And A 4-Piece Bath Completes The Level. Upstairs Offers Generous Bedrooms And A Cozy Reading Nook. Basement Level Is Open Concept With Huge Family Room/Office, Gym Area, Lots Of Storage, Laundry And A 4-Piece Bath. Private, Fully Fenced Backyard With 12 X 24 Composite Deck Featuring A Privacy Screen, Gazebo, Mature Trees & Pear Tree — Ideal For Gardening, Entertaining, Or Relaxing. 66-Ft Double Driveway And Detached Garage Parks Up To 7 Vehicles. Close To Schools, Parks, Shopping, Restaurants & Highways 401, 24 & 8. Everything you need is just minutes away. Move-In Ready. Book your Showing ! (id:60626)
RE/MAX Real Estate Centre Inc.
1506 7535 Alderbridge Way
Richmond, British Columbia
Central location at Richmond downtown, close to skytrain and bus station, shopping mall T&T supermarket, RONA... Really is a golden place in Richmond. Facing south, great view with city, sea, even Vancouver island and the States. Come on quick, this is a good chace for both living and investment. Motivated seller, any offer is offer. It won't last long. (id:60626)
Homeland Realty
84 Bartley Bull Parkway
Brampton, Ontario
Updated Bungalow In 'Premium' Peel Village! Spacious and lights up with daylight. Open Concept Main Floor With High-End Hand Scraped Hardwood Thru-Out. Professionally Custom Trim & Base Board With Built-In Entertainment Center. Updated Kitchen With Quartz Counter, Stainless Steel Appliances & Pot Lights. Separate Entrance to the finished Basement. 3 Massive Bedrooms, Family Room & Full Washroom. Laundry. Updated Windows, Roof Approx, Updates Hi-Efficiency Furnace, Updated Bathrooms On Main Floor. Inclusions: Walking Distance To Shoppers World Mall. Lrt Route Coming In Future On Hurontario St. Potential Rental Income Of $5,000.00(Cdn) New Furnace and heating system. Has the Potential of a second dwelling Unit. (id:60626)
Cityscape Real Estate Ltd.
26 5251 Island Hwy W
Qualicum Beach, British Columbia
OCEAN VIEW BEACH HOUSE - Located on a quiet cul-de-sac in the gated, award-winning waterfront community of Qualicum Landing. This 1,679 sq. ft. luxury home offers 3 spacious bedrooms, 2 baths, and stunning views of the Strait of Georgia & Coastal Mountains. Designed for comfort, it features a gourmet kitchen with granite counters, s/s appliances, hardwood floors, a 12' vaulted great room with a rock fireplace, and an efficient heat pump. French doors open to a covered deck and one of the most private backyards in Qualicum Landing. Amenities include a clubhouse, fitness centre, pool, hot tub, beach fire-pit, racquet courts, a community garden & private beaches. Minutes from Qualicum Beach, golf, and a marina. Perfect for downsizing, a lock-and-go lifestyle, or a vacation investment. Contact listing agent for complete details (id:60626)
Royal LePage Sussex
1944 John Street
Markham, Ontario
Ideally located in the sought-after Postwood Lane community, this executive townhome offers spacious, sun-filled living with tasteful updates throughout. This home blends comfort, functionality, and low-maintenance living. All exterior work, lawn care and snow removal are professionally managed. Prime location near Hwy 404/407, transit, parks, and top-ranked Bayview Fairways School, everything you need is right here! (id:60626)
Century 21 Heritage Group Ltd.
1474 Summer Crescent
Kelowna, British Columbia
Tower Ranch living is a safe serene and social lifestyle. This home is built-out with a second fireplace, wet bar and additional bedroom, full bath and flex room on the above ground lower level which opens to a patio and fire-pit in a easy-care yard that is 90% fenced. Primary on main with ensuite and walk-in closet plus kitchen, pantry, laundry, living and dining with a second walk-out westerly view balcony. Upstairs is an unexpected and luxurious second primary suite with ensuite, walk-in closet and private and 3rd outdoor space, a protected rooftop terrace. The neighbourhood is very active with residents and pets enjoying the walking trails, amenities, restaurant and golf course, it's like resort living within 12 minutes of both the International Airport and Orchard Park Mall. Always in pristine and immaculate condition so last minute showings can be accommodated. Could be purchased completely furnished and outfitted. (id:60626)
Royal LePage Kelowna
3 Erlesmere Avenue
Brampton, Ontario
Open Concept, 3+2 Bedrooms Detached Bungalow In North Peel Village, Newer Kitchen And Bathroom, Smooth Ceiling , New Painting .Pot Lights On Main And Basement. Roof replaced in 2023. Well-maintained and move-in ready. Steps Away To Brampton Urgent Care Health Center, Downtown Brampton, Schools, Parks, Rec. Center & Shopping Centers. (id:60626)
Homelife New World Realty Inc.
8433 Angie Drive
Niagara Falls, Ontario
Don't miss out on this amazing opportunity to make this incredible home yours today! With a prime location just a short walk to schools, grocery stores, shopping, transit, and parks, convenience is right at your doorstep. Built in 2017, this home boasts an open-concept layout with 3 bedrooms and 2.5 bathrooms. The large primary bedroom features a 3-piece ensuite. Enjoy the added convenience of a double car garage and concrete driveway that extends to the backyard, complete with a low-maintenance concrete patio and a 10x10 deck, perfect for entertaining. The unfinished basement holds plenty of potential, with a rough-in for a bathroom and large windows for abundant natural light. Schedule a viewing today and see all this home has to offer! (id:60626)
Realty Executives Plus Ltd
116 Pugh Street
Perth East, Ontario
MOVE IN...60 days or less! 116 Pugh ST. is a lovely open concept home with 4 Bedrooms, plus 3 Baths waiting on you to bring your finishing touches. This 2 storey stunner home with a spacious backyard has many standard features not offered elsewhere! For example, a Gourmet Kitchen with stone countertops and 4 Kitchen appliances! Plus it's built as an Energy-Efficient home with High-Efficiency Heating/Cooling Systems and upgraded insulation throughout meaning you spend less on heating and cooling costs. There is a Full unfinished Basement with Potential for Additional Living Space as well as rough in for bath. Did I mention the basement is already studded and insulated? An Added bonus is you're living in the picturesque town of Milverton which is just a 30 minute, traffic-free drive from Kitchener-Waterloo, Guelph, Listowel and Stratford. This serene up & coming location offers the perfect bland of small-town charm with all the amenities and convenient quick access to urban centers. Moving in to a newly built home is one of the fastest ways to develop immediate equity in one of the biggest investments in your life! With three decades of home-building expertise, Cedar Rose Homes is renowned for its commitment to quality, attention to detail, and customer satisfaction. Each custom home is meticulously crafted to meet your highest standards ensuring a living space that is both beautiful and enduring. Experience the perfect blend of rural serenity and urban convenience in your new Cedar Rose Home in Milverton. Come see for yourself and visit your new home today... (id:60626)
Coldwell Banker Peter Benninger Realty
116 Pugh Street Unit# Lot 53
Milverton, Ontario
MOVE IN ... 60 days or less! 116 Pugh St. iis a lovely open concept home with 4 Bedroom, plus 3 Bath waiting on you to bring your finishing touches. This 2 storey stunner home with a spacious backyard and has many standard features not offered elsewhere! For example, a Gourmet Kitchen with stone countertops and 4 Kitchen appliances! Plus its built as an Energy-Efficient home with High-Efficiency Heating/Cooling Systems and upgraded insulation throughout meaning you spend less on heating and cooling costs. There is a Full unfinished Basement with Potential for Additional Living Space as well as a rough in for bath. Did I mention the basement is already studded and insulated? An Added bonus is you're living in the picturesque town of Milverton which is just a 30-minute, traffic-free drive from Kitchener-Waterloo, Guelph, Listowel, and Stratford. This serene up & coming location offers the perfect blend of small-town charm with all amenities and convenient quick access to urban centers. Moving in to a newly built home is one of the fastest ways to develop immediate equity in one of the biggest investments of your life! With three decades of home-building expertise, Cedar Rose Homes is renowned for its commitment to quality, attention to detail, and customer satisfaction. Each custom home is meticulously crafted to meet your highest standards ensuring a living space that is both beautiful and enduring. Experience the perfect blend of rural serenity and urban convenience in your new Cedar Rose Home in Milverton. Come see for yourself and visit you new home today... (id:60626)
Coldwell Banker Peter Benninger Realty
130 Sheldon Avenue
Newmarket, Ontario
Great opportunity for a renovated bungalow, either to enjoy or use as an investment. Currently generating $1,650 + utilities for the basement. Main level 3 bedrooms, new kitchen, granite countertops, hardwood floors. Conveniently located near public transportation, schools, parks, grocery stores, and Upper Canada Mall. Easy access to Highways 400 & 404. (id:60626)
Century 21 Heritage Group Ltd.
804 - 292 Verdale Crossing
Markham, Ontario
Luxury Condo in Downtown Markham ,This stunning unit is 962 square feet +Balcony, features 9-foot ceiling, 2 spacious bedrooms, 2 pristine bathrooms with an inviting open layout. 1 designated parking space and 1 storage locker included, parking spot is very close to the building entrance, and the locker room is located on the same level as the unit For Added Convenience. Minutes Away From Cineplex Markham, Whole Foods, A Variety Of Dining Options, York University And Top Ranked Unionville schools. Easy Access To Hwy 404 & 407, Unionville GO Station, Viva Transit and the YMCA. Enjoy the convenience of a fresh, untouched space ready for your personal touch. Whether you're relaxing in the open living area or retreating to the private bedrooms, this condo is the ideal place to call home. (id:60626)
Master's Trust Realty Inc.
16 9331 No. 5 Road
Richmond, British Columbia
Kingswood Downes - this updated spacious townhouse has 3 Bedrooms, 2 Baths, is 1391 sq. ft. and is nicely located in a green space area.The main level features a 2 pcs Bathrm,large updated kitchen with island & newer appliances.The spacious living and dining room leads out overlooking a large fenced back yard with a patio, garden area and green space. The Upper level features large Primary Bdrm and 2 additions spacious Bedrms, updated 4 pc bathrm, washer & dryer and storage. Additional features include carport, additional parking, extra storage rm. Complex amenities include indoor swimming pool, jacuzzi hot tub,steam room,kitchen meeting or games room. You are only steps away from schools (Kingswood Elem.),parks, buses, Ironwood Mall, golf. Pets and rentals allowed. (id:60626)
Sutton Group Seafair Realty
411 1785 Martin Drive
Surrey, British Columbia
Meticulously renovated bright, top floor unit in Southwynd, providing concrete construction in this classic 2 Bedroom & 2 Bathroom spacious floor plan. Details from a flattened ceiling, modern fixtures, crown moulding, LED lighting & high grade vinyl flooring. The chefs kitchen is adorned w/quartz counters, counter height seating, tile backsplash & stainless steel appliances. Bathrooms are bright & functional w/radiant heat, floor tiles, shower & bathtub. Side by side units are located in a spacious laundry room. Gas fireplace finished w/tile surround in the living area. Elevator access, wheel chair accessible, 1 parking & 1 storage locker included. Close to shopping, banks, medical facilities & recreation. This unit has been gently used by the current owner & therefore shows 10/10 !!! (id:60626)
Homelife Benchmark Realty Corp.
603 - 23 Rean Drive
Toronto, Ontario
Look no further Welcome Home! "The Bayview" at 23 Rean, blends comfort, style, and convenience. This is a two-bedroom, two bath unit in the highly sought-after Bayview Village neighbourhood. A lovely, bright & spacious 1065 SF corner unit plus two separate balconies. The open-concept living room has an expansive corner window adjoining the dining area with a walk-out to the balcony. Overall, the living area with 9 ft ceilings is bathed in natural light creating an atmosphere for both quiet evenings and lively gatherings. Rich hardwood floors flow throughout the primary living spaces, blending elegance with durability. The modern kitchen is a culinary enthusiast's dream, featuring sleek granite countertops, stainless steel appliances, ample cabinetry, and a convenient breakfast bar. Whether preparing a casual meal or entertaining guests, this kitchen is as functional as it is stylish. The Primary bedroom has a 5-pc bath & his/her closets with built-in shelving. A spacious walk-in storage closet is at the foyer entrance.One locker and one parking are included. Superbly managed this elegant boutique building with luxurious amenities welcomes your guests and you home.The Bayview Village neighbourhood is renowned for its tree-lined streets, top-rated schools, and abundance of parks and recreational facilities. Residents enjoy access to trails for walking and cycling, nearby tennis courts, and well-maintained playgrounds and Bayview Village Mall. The areas community centres offer programs and activities for all ages, fostering a sense of belonging and engagement. Steps to TTC subway. Whether youre seeking a vibrant urban lifestyle or a peaceful retreat, this property offers the best of both worlds - a place to truly call home in the heart of Toronto. (id:60626)
Harvey Kalles Real Estate Ltd.
1506 6188 No. 3 Road
Richmond, British Columbia
Mandarin Residences in Richmond City Center. North facing home featuring beautiful mountain & city views with direct access to Richmond-Brighouse Skytrain Station. Steps to mall, shops, banks, restaurants and everything. Functional floorplan with open kitchen, including SS appliances and gas range. Bedrooms are separated & both have access to their own ensuite. Amenities include: fitness centre, clubhouse, caretaker & rooftop terrace w/garden plots. Unit comes with 1 parking spot. (id:60626)
Royal Pacific Realty (Kingsway) Ltd.
1822 - 2851 Hwy 7
Vaughan, Ontario
Welcome to Vincent Modern condo living in the heart of Vaughan Metropolitan Centre! Stylish & Spacious 1 Bedroom + Den Condo In the Prime Location with functional layout, perfect for both end-users and investors. Spanning 571 sq ft of thoughtfully designed living space with a 90 sq ft balcony, this condo features large windows that flood the interior with light and showcase sweeping city views. Bedrooms are well-proportioned, and the extra + 1 office/den area offers flexibility for work or guests. Located just steps to VMC subway station, regional bus terminal, and easy access to Highways 400/407/7. Just minutes to York University, Vaughan Mills, IKEA, Costco, Cineplex, and restaurants. This is urban living at its finest! One Parking and One Locker included. Sell at Loss! This is an assignment sale. (id:60626)
Homelife Landmark Realty Inc.
1909 4688 Kingsway
Burnaby, British Columbia
Location! Location! Location! Station Square by Anthem and Beedie. This beautiful Southeast facing two bedroom corner unit offers 9-ft ceilings and floor-to-ceiling windows where natural light floods in! With breathtaking views of the mountains, city and Deer Lake, the two strategically separate bedrooms are designed to ensure privacy. Just steps away from Metrotown Mall, with cafes, grocery stores, and public transit-including SkyTrain and bus terminals-within walking distance. (id:60626)
Peiso Realty Inc.
A114 20716 Willoughby Town Centre Drive
Langley, British Columbia
Even though I have been selling real estate for 30 years, I was completely amazed by the neighborhood and location of this house! If you like living in the center of Willoughby & have ever shopped and dined in Willoughby Town Centre shopping village, you will definitely agree with me. This unit is a ground-floor corner unit facing the community courtyard. Sitting in patio, enjoy the beautiful view of the courtyard and walk directly out to the courtyard. The house has luxurious kitchen equipment all with stainless steel surfaces with large centre island, nine-foot ceilings, air-conditioning system, wooden floors throughout the house, high-end bathroom equipment, three bedrooms of appropriate size, etc. Welcome to visit this modern house! (id:60626)
Optim Pacific Realty
Lot 4 Spruce Hill (160-180) Road
Conception Bay South, Newfoundland & Labrador
This modern style 2 story with a large attached garage is under construction on beautiful Spruce Hill Road. The main level features open concept dining area, kitchen, living area, 1/2 bathroom, dual mini split, propane fireplace, 9ft main floor ceilings. The 2nd level features master bedroom with ensuite & walk in closet, 2 large bedrooms, laundry and main bath. The exterior includes brick and wood siding on the front. Bonus Beautiful 3 seasons sun room included. We have an Interior designer to help guide you through your selections and finishes. This is designed & built by Core Contracting. (id:60626)
Century 21 Seller's Choice Inc.
10 Clubhouse Road
Turkey Point, Ontario
Welcome to 10 Clubhouse Road, Turkey Point. Your perfect Turkey Point home/cottage awaits. Completely renovated from top to bottom, this cottage rests on a large 52 x 180ft corner lot with stunning marsh/forest views. Featuring over 1,200 sqft of prestine living space, 3 full size bedrooms, 2 baths and a 20 x 20 ft detached shop/garage. Property is on septic and year round water privately supplied by Lakeview Water Systems. Entire cottage taken back to the studs, re-insulated with updated electrical, all new plumbing, custom kitchen with 1inch thick quartz counter tops, 2 brand new bathrooms, gorgeous front to back herringbone vinyl floor, and brand new quartz fireplace in the living room. Enjoy a BBQ or some time in the sun on the new 11 x 23ft side deck located just off the kitchen/living room. Home is high and dry, with good crawl space venting and insulation. Solid all around cottage, built to last multiple generations. Don't miss out on this amazing opportunity. (id:60626)
RE/MAX Erie Shores Realty Inc. Brokerage
63 21848 50 Avenue
Langley, British Columbia
1990 sf rancher END UNIT w/loft in adult oriented 55+ gated community of Cedar Crest Estates. Boasting a beautiful location overlooking the pond for complete and serene privacy behind and conveniently located close to visitor parking and the clubhouse. This townhome boasts spacious open plan with living room with door to deck and with beautiful view of greenery and the pond, spacious dining room, kitchen with lots of cabinets and lge E/A with door to deck, primary bdrm on main with split 4 pce ensuite and w/toilet and sink thatcan double as powder room. Upper level boasts spacious loft/family room and bdrm w/4 pce ensuite. Dble SxS garage. Buy & update to your tastes. (id:60626)
Century 21 Coastal Realty Ltd.
602 7688 Alderbridge Way
Richmond, British Columbia
'TEMPO' --- High quality spacious 917 sf 2 SEPARATE bedrooms and 2 full baths bright & airy CORNER apartment unit in central Richmond overlooking QUIET courtyard garden! Features heat pump with Air-conditioning, large windows, sizeable master bedroom, large kitchen with dining area, quartz countertops, KitchenAid stainless steel appliances, quality laminated flooring! Club house features indoor swimming pool and hot tub, gym, yoga studio, party room with kitchen! Walking distance to all conveniences: Skytrain station, Lansdowne shopping mall, T&T supermarket, the Oval, schools, restaurants, community center! (id:60626)
Pacific Evergreen Realty Ltd.
15 James Avenue
Wasaga Beach, Ontario
Welcome to this stunning detached home, boasting over 1880 square feet of luxurious living space above grade, complemented by a beautifully finished basement. This remarkable residence features a double car garage with ample driveway parking, 3 spacious bedrooms plus an additional versatile, large bedroom in the basement, perfect for guests, a home office, or a playroom. As you step inside, you are greeted by soaring, high-ceiling foyer and the warmth of hardwood floors that flow seamlessly throughout the residence, accentuated by upgraded lighting fixtures on the main floor that enhance the home's elegance. The heart of this home is the modern kitchen, equipped with stainless steel appliances, granite countertops and ample cabinetry, making it a chef's dream. The open-concept living and dining areas provide an inviting space for entertaining family and friends, highlighted by an abundance of natural light. The finished basement offers additional living space, complete with a full bathroom featuring 3 piece ensuite, ensuring comfort and convenience. Step outside to discover your own private oasis in the large backyard, perfect for outdoor gatherings and relaxation. The extended deck provides an ideal setting for summer barbecues, while the second-floor expanded deck offers a stunning vantage point to enjoy the views and fresh air. This charming home is ideally situated just a short drive from the renowned Blue Mountain ski resort, perfect for both ski and winter activity enthusiasts. Additionally, it is conveniently located near golf courses, sought after Wasaga Beach, offering an abundance of summer activities for outdoor lovers. With its prime location, this property provides the best of both worlds, ensuring year-round enjoyment for families and adventure seekers alike. Close proximity to Blue Mountain Resort ,Wasaga Beach and golf courses for all your seasonal adventures. (id:60626)
Century 21 Percy Fulton Ltd.
362 William Street
Delhi, Ontario
Nestled along the serene banks of Big Creek, this elegant 4 bed 3 bath offers an unparalleled blend of tranquility and pride of ownership. The gourmet kitchen features exquisite quartz countertops, a large 2 tiered island, and a unique, elevated dishwasher. The kitchen flows seamlessly into the full dining room and living room. Also included for your convenience are main floor laundry, and a generous master bedroom with large walk in closet and patio doors leading to the sunroom, which features floor to ceiling tinted windows and custom blinds. This really is the perfect place for your morning coffee! The home boasts, a fully finished basement with a large rec-room as well as a long list of extras which include a home back up generator and lawn sprinkler system. The attached 2 car garage has drive through garage door, 220v hydro, new gas heater and much more. The fully landscaped grounds are truly picturesque, offering several ornamental trees, a riverfront gazebo with steps leading directly into the water, several manicured gardens, and a shed. Come see this well thought out, move in ready home and absolutely breathtaking backyard oasis. (id:60626)
Coldwell Banker Big Creek Realty Ltd. Brokerage
17 Varadi Avenue
Brantford, Ontario
17 Varadi is the ideal bungalow that checks all the boxes, offering luxurious living in a sought-after neighbourhood. This fully renovated beauty features a finished basement, a spacious lot, and a convenient garage. Inside, you'll find stunning quartz countertops, expansive living areas, a chic breakfast bar, and modern tile showers. The lower level boasts a fantastic rec room, plus an additional bedroom with a walk-in closet. The backyard is an entertainers dream, with a deck thats perfect for hosting gatherings and enjoying outdoor living to the fullest. Recent updates include an EV charger, an upgraded 200 amp panel, a new roof, and a basement renovation. This turn-key home is just minutes away from all amenities, including Zehrs, Walmart, and the liquor store. (id:60626)
Revel Realty Inc.
906 4400 Buchanan Street
Burnaby, British Columbia
Welcome to Motif, a highly desirable strata centrally located to all the great amenities Brentwood has to offer. This 2bed+2bath South West facing corner unit has been well maintained over the years and offers an open layout with plenty of natural light. Good size kitchen with large island and stone countertops. Bedrooms on opposite ends of the home allow for added privacy. Primary bedroom includes walk-in closet, large shower and double vanity sinks. Building offers nice amenities which include, gym, hot tub, sauna/steam, party room and outdoor green space. The Brentwood area continues grow and offers great shopping and restaurants all within walking distance, as well as skytrain just across the street. Quick possession possible. Includes 1 parking & 1 storage locker. (id:60626)
Sutton Group-West Coast Realty
1302 - 2920 Highway 7 Road
Vaughan, Ontario
Welcome to CG Tower, the tallest building in the popular Expo City community. This beautiful2-bedroom, 2-bathroom home offers modern living in the heart of Vaughan Metropolitan Centre. With over $15,000 in upgrades included, this unit sits high in a 60-storey tower with amazing clear West/North views. Master Bedroom has a big size Walk-In Closet that can be converted to a Den. You'll love being just steps from VMC Subway Station for easy trips to downtown Toronto, plus quick access to Highways 400, 407, and 7. Enjoy great shopping, restaurants, and entertainment all around you, plus the beautiful Edgeley Pond & Park right next door. Perfect for first-time buyers or smart investors looking to own in Vaughan's hottest neighborhood. Jane& Highway 7 - Vaughan's Growing Downtown. (id:60626)
RE/MAX Hallmark Realty Ltd.
135 Nelson Street
Kingston, Ontario
Located just a short walk from Queens University downtown Kingston, 135 Nelson Street presents a prime opportunity to own a fully leased, turnkey student rental in one of Kingston's most sought-after investment areas. This five-bedroom, one-and-a-half-bath home is currently rented at $850 per room, with all tenants in place until April 2026 and an option to renew. The property has been a consistently strong-performing investment and has undergone a full facelift since purchase, including a rebuilt back deck, new front wooden steps, a fresh cement walkway, and an attic insulation top-up for improved efficiency. The home feels bright and airy, and has been a pleasure to lease out. The natural gas furnace was serviced last fall, and the roof was replaced in 2019. Another standout feature is the huge backyard - rare for the area - offering extra space for outdoor enjoyment or potential future use. The home also includes three parking spots, on-site laundry in the basement, and comes fully furnished, including a recently updated fridge and stove. With reliable second-year student tenants, strong rental income, and minimal upkeep required, this is a truly hands-off investment in the heart of Kingston's university district. (id:60626)
RE/MAX Rise Executives
460 Rivercrest View
Cochrane, Alberta
Welcome to 460 Rivercrest View another stunning home by 3D Development LTD., one of Rivercrest’s most exciting new builders! This brand new 2 storey home offers over 2750 sq. ft. of thoughtfully designed living space and is loaded with high-end features. The main floor boasts a spacious open-concept layout with a grand foyer, a versatile front den or guest bedroom, stylish 2-piece bath, and a dream kitchen complete with stainless steel appliances, gas range, oversized island, and a rare butler’s pantry for added prep space and storage. The living room is anchored by a sleek gas fireplace and flows seamlessly into the dining/eating area. Just perfect for both entertaining and everyday family life. Upstairs, the layout truly shines with the luxurious primary suite featuring a spa-inspired ensuite with dual vanities, soaker tub, and a large walk-in closet. One of the three additional bedrooms also have their own private ensuite, plus there’s a third and fourth bedroom, another full bath, and a spacious bonus room overlooking the foyer. And that’s not all! Other highlights include a side entrance to the bright, undeveloped basement, perfect for future development, and a double attached garage. Located just up the street from another fantastic 3D Developments home at 456 Rivercrest View, this one offers the same elevated style, quality craftsmanship, and family-friendly design plus a bit more square footage and that incredible butler’s pantry. Estimated completion: Summer 2025. Don’t miss your chance to own in Rivercrest book your showing today! (id:60626)
RE/MAX Landan Real Estate
1905 Sannita
Kingsville, Ontario
Located in one of Ruthven's most sought-after neighborhoods, this stunning 4-bedroom, 2.5-bath ranch bungalow offers modern comfort and spacious living-all just one year new. Featuring an open-concept layout, high-end finishes, and a bright, airy atmosphere, this home is perfect for families or anyone seeking single-floor convenience. Gourmet kitchen, complete with quartz countertops finished with a large walk-in pantry . Enjoy the peace of a quiet community while being close to local amenities, parks, and schools. This home is a fantastic value - don't miss out! Contact the listing agent for more details! (id:60626)
Royal LePage Binder Real Estate
10454 142 St Nw
Edmonton, Alberta
BRAND NEW TWO STORY HOME WITH A SECONDARY SUITE! 10 mins to downtown! 7 mins to U OF A, 6 mins to Westmount shopping Centre!! Modern open concept + triple garage 8’ doors +200A underground power+2 furnaces+2 HRVs! Approx 3300 Sq.ft.+6 Beds+4 Baths+ main level den with attached bath+ Formal DINING with HIGH CEILINGS + Bonus rm + Living m with indent ceilings, Led Lighting & SLIM electric fireplace + HIGH END FINISHES+LED LIGHTINGS+CROWN MOULDING. Two TONED modern EURO STYLE kitchen +Massive WATERFALL ISLAND+ Walk in pantry +SS APPLIANCES. HARDWOOD/HORIZONTAL metal staircase railing + STEP LIGHTING+ ENG. Hardwood Flooring+ Expansive tiles & backsplashes. OWNERS SUITE ->His & Hers sinks+ Custom TILE SHOWER with swing GLASS door. FF LEGAL SUITE with a SEPARATE ENTRANCE-> 2beds+large kitchen + dining rm + large REC RM+ Enough space to add 3rd bedrm+ full bath with tub. LARGE Duradeck (10’X24’). Modern sleek exterior + Acrylic stucco + designer vinyl siding! Fully Landscaped & Fenced yard. A complete 10! (id:60626)
Maxwell Polaris
79 8168 136a Street
Surrey, British Columbia
KINGS LANDING II by Dawson + Sawyer. Nestled in the Bear Creek area, close to shopping, amenities and restaurants. This 4 bedroom 3 washrooms townhouse is spacious and bright! main level features an open concept chef inspired kitchen, dining room and spacious living room with a powder on the main. Walk out to your COVERED DECK, which you can use all year round. Sleeping level features a master suite for a king size bed, ensuite with glass enclosed shower and soaker tub and two additional bedrooms and a full bathroom. (id:60626)
Srs Panorama Realty
22 Aura Drive
Blackfalds, Alberta
Brand new and ready for your family! This custom-built 2-storey walkout home by award-winning Ridgestone Homes offers 5 bedrooms, 3.5 bathrooms, and thoughtful design throughout. A covered front porch welcomes you into the open-concept main floor featuring a spacious kitchen, dining area, and living room—perfect for everyday living and entertaining. Step out onto the deck from the kitchen and enjoy views of the playground right behind your backyard vinyl fence.Upstairs, you’ll find the perfect layout for a young family: 4 bedrooms on one level, including a primary suite with a 3-piece ensuite and walk-in closet, a 4-piece main bath, and convenient upper-floor laundry.The fully finished walkout basement offers a large rec room with a wet bar, the 5th bedroom, and another full bath. A triple attached garage completes this incredible home.Don’t miss this rare opportunity to own a stunning new build in a family-friendly location! (id:60626)
Royal LePage Network Realty Corp.
61 Carruthers Crescent
Barrie, Ontario
This Northern East end two story is located on a quiet crescent within a short distance to all of your daily needs and walking distance to Johnson Beach. Pride of ownership is evident in this immaculate two-story 2800+ square foot 4 + 2 bedroom all brick home. The eat in kitchen has beautiful cabinetry and appliances with plenty of room to entertain and prepare meals. 61 Carruthers welcomes you with a spacious front foyer finished and neutral tile and colours that extends into the kitchen. The center hallway is flanked by a large formal living room and a dining room to the left and a spacious family room to the right. The formal dining is ideal for holiday meals and entertaining retire to the large family room for family movie night or game night with family and friends. The laundry room on the main floor makes for doing weekly laundry day convenient. The main level is completed with a generous sized two-piece powder room. The basement is fully finished with a large are for entertaining or a games room and there are two additional rooms, one currently a bedroom and the other a gym. The gym equipment can be included if the buyer wishes. A huge three piece bathroom and storage area also compliment this wonderful basement space. The exterior of the home has been beautifully landscape with low maintenance perennials and mature trees offering optimal privacy as well as a large rear deck and yard. (id:60626)
Comfree
12 53026 Rge Road 43
Rural Parkland County, Alberta
Cozy Lakefront Living awaits in the highly sought after community of Rizzie Beach! This charming single story retreat features 3 bedrooms and 1 bathroom in a well-planned layout that offers both comfort and accessibility. Thoughtfully designed to maximize space, this home is the perfect place to unwind after a day of lake adventures. Step inside to a warm and welcoming living room filled with natural light and inviting charm. The open-concept layout seamlessly blends the living, dining, and kitchen areas, ideal for engaging conversation while preparing meals. Step outside to your covered deck, a shady oasis perfect for relaxing on hot summer days. Whether it’s morning coffee or evening gatherings, this outdoor space is sure to be a favorite. Hosting is a breeze with plenty of room for guests, including a Bunkie for extra sleeping space and RV parking for visitors. Just steps from the water, this home offers the ultimate in laid-back lake life. (id:60626)
RE/MAX Real Estate
14 Lamb Avenue
Kawartha Lakes, Ontario
This beautiful home, located in the highly sought-after area of Lindsay, sits on a large lot in a new development. Boasting three garages, features stunning high-end appliances and an upgraded kitchen with premium tiles, cabinets, an island, and countertop .The home's Conner lot plenty of natural light to flow throughout. All bedrooms are spacious, with the master bedroom offering a luxurious 5-piece en-suite bathroom and ample storage space. Cold Cellar, 200 Ams The basement includes updated windows, adding to the home's appeal. Perfect for your family's needs, this home is conveniently located within a short drive of shops, restaurants, a hospital, recreational centers, and Lake Sturgeon (id:60626)
RE/MAX Community Realty Inc.
9907 68 St Nw Nw
Edmonton, Alberta
This 2,080 sq ft family home in Terrace Heights offers a spacious layout with abundant natural light, thanks to two open-to-above areas. The main floor features a modern kitchen with wall oven, microwave, and a two-way fireplace between the living and family rooms, plus a den and a full bathroom. Upstairs includes a luxurious primary suite with a 4-piece ensuite and walk-in closet, two additional bedrooms, and another full bath. This home also comes with a fully finished 2 bedroom legal suite. Conveniently located across from a school, the home also comes with a double detached garage and upscale features throughout. A must see! (id:60626)
Initia Real Estate
259 Silverthorn Avenue
Toronto, Ontario
Welcome to 259 Silverthorn Avenue, a bright and spacious semi-detached "duplex" just north of St. Clair in the vibrant Weston-Pellam Park neighbourhood. Full of charm and character, this home was originally designed with two kitchens, offering excellent flexibility for multi-generational living, rental income, or use as a single-family home. The second kitchen currently serves as a home office or third bedroom, adding to the home's versatile layout. A functional floor plan and large backyard enhance its appeal for a range of lifestyles and investment opportunities. Recent upgrades include a new roof (new shingles, base plywood, and waterproof layer - 2024), offering peace of mind and long-term durability. With the 512 St. Clair streetcar steps away and easy access to Keele and Rogers buses, transit is a breeze. Surrounded by parks, schools, and local amenities, this property offers a unique combination of character, comfort, and convenience in Torontos west end. (id:60626)
RE/MAX Noblecorp Real Estate

