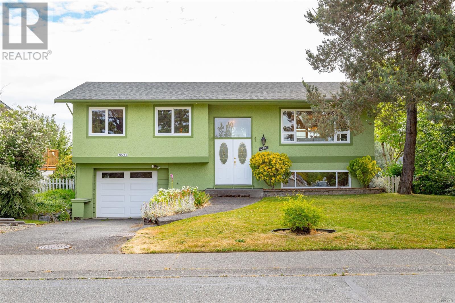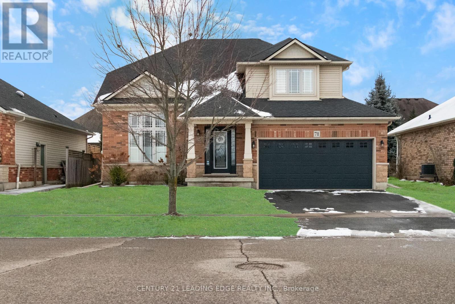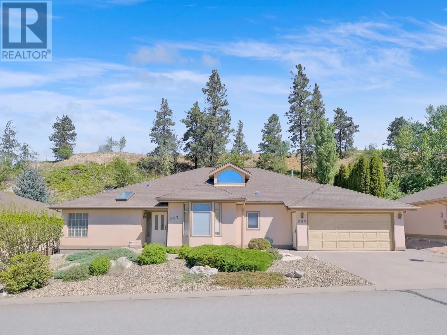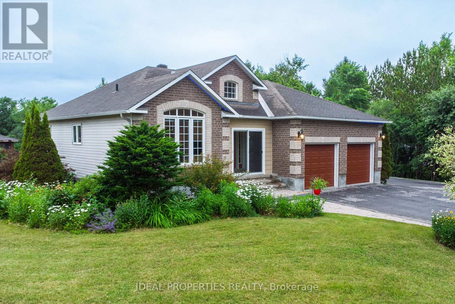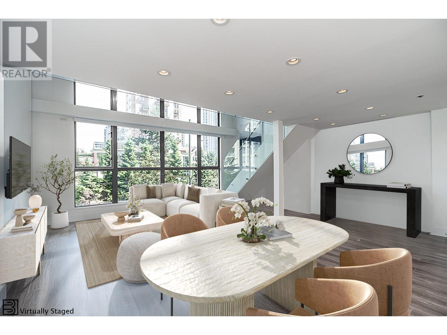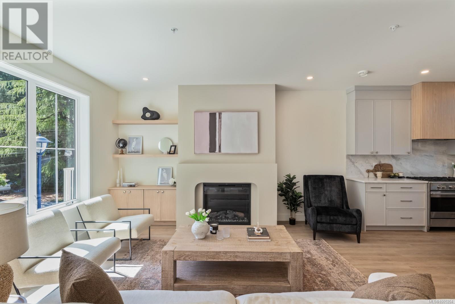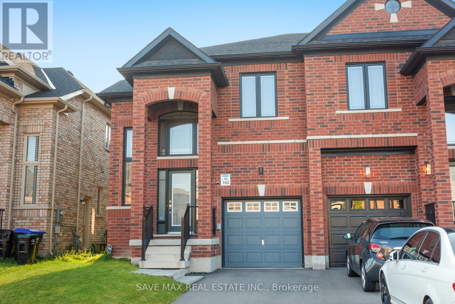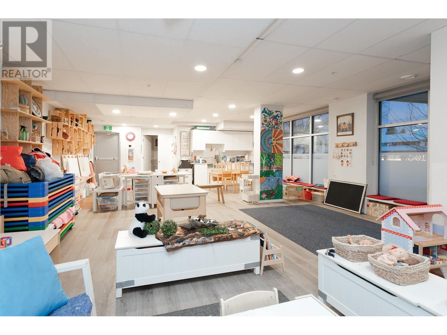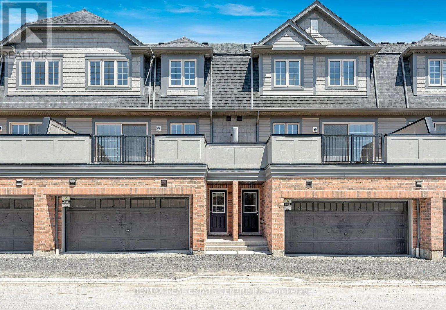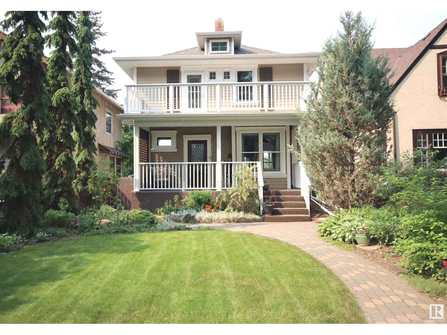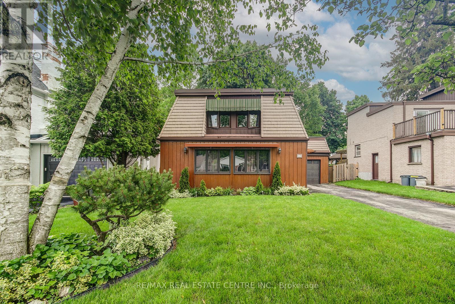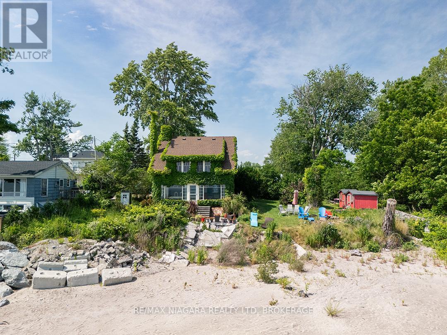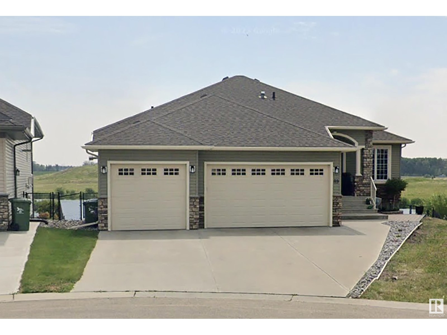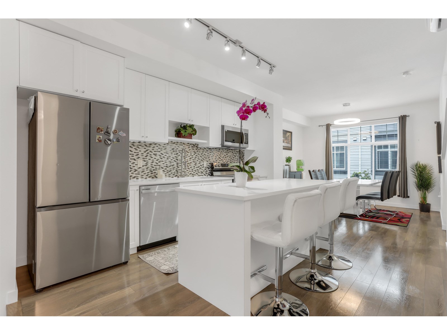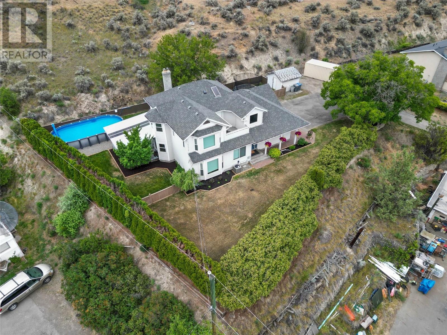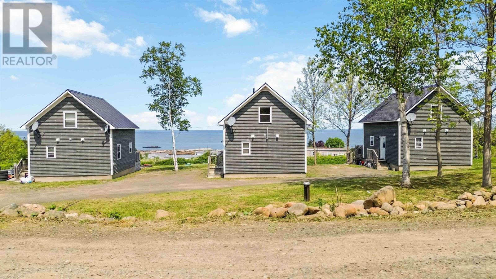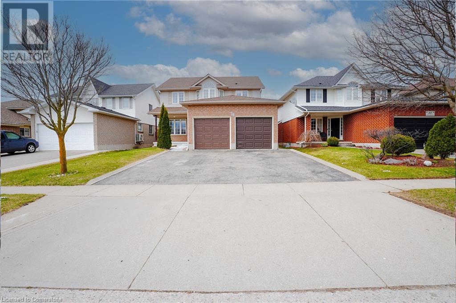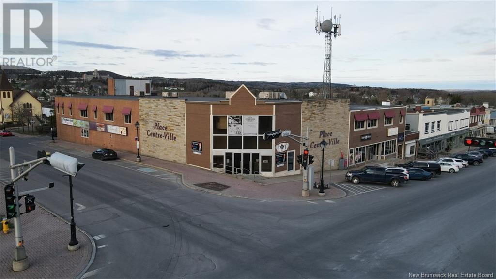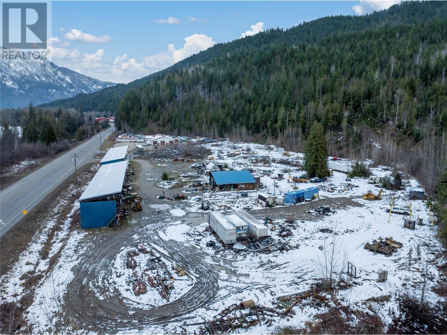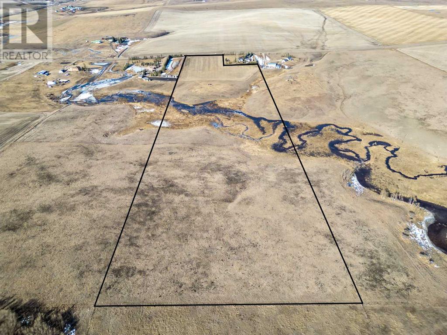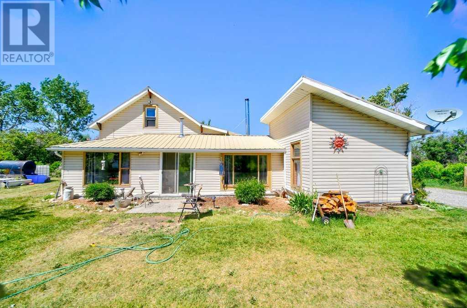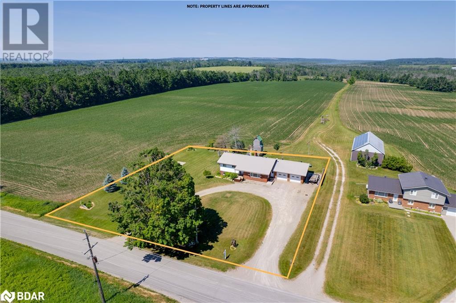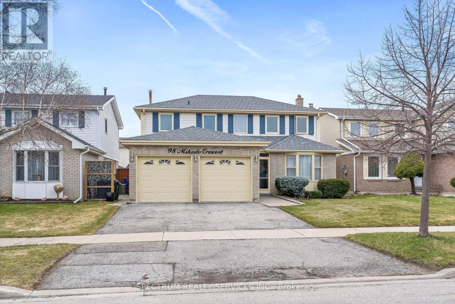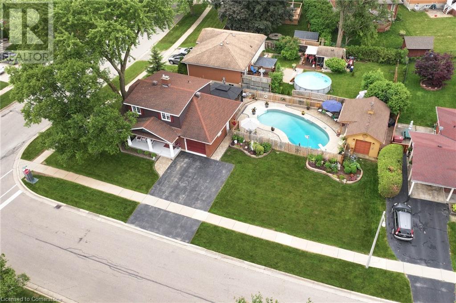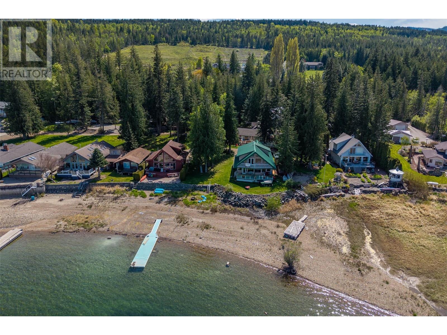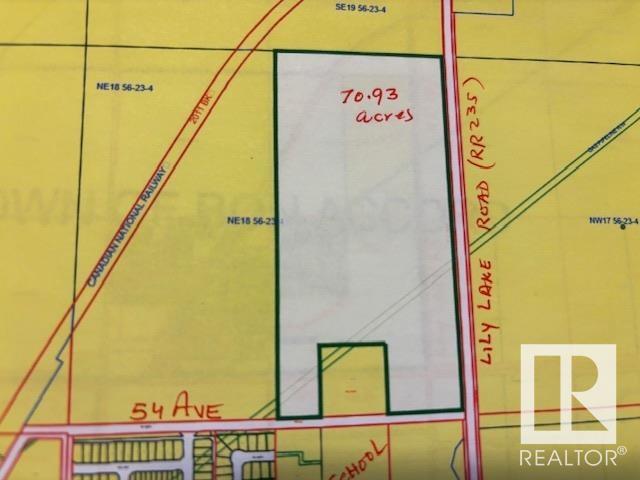10287 Bowerbank Rd
Sidney, British Columbia
Seize the opportunity to own this impeccably maintained home in a prime Sidney location! Featuring a superb bi-level layout with 3 bedrooms upstairs, updated kitchen with premium appliances. The open plan living/dining area is highlighted by an oversized living room window, cozy fireplace, and hardwood floors. The seamless flow continues with easy access to multi-level decks through a bright southeast-facing sunroom, perfect for summer barbecues and entertaining. Fully fenced backyard, adjacent to Rathdown Park—ideal for pets and children, surrounded by mature, established gardens. The lower level boasts a large family room and plenty of unfinished space ready for additional family use or a secondary suite, complete with 8-foot ceilings. Significant upgrades include newer windows, roof, and a sunroom/deck. With ample parking and a single-car garage, this home is nestled in a family-friendly neighborhood. Enjoy incredible walkability, proximity to all school levels, convenient bus routes, nearby parks, and just short distance to the seaside and downtown Sidney. Don't miss out! (id:60626)
Dfh Real Estate - Sidney
71 Cobblestone Drive
Brant, Ontario
Welcome home to 71 Cobblestone Drive, a stunning 2 story home located in the quaint town of Paris. Located just minutes to highway access, elementary schools, and the downtown core, this gorgeous family home offers a spacious floor plan and finished basement for additional living space. Offering 3 bedrooms, 4 bathrooms and a double car garage, this immaculate gem is perfect for the move-up buyer looking for a great family friendly neighbourhood. The exterior of this home is striking with a double-width driveway and landscaped gardens. The front foyer opens up to showcase cathedral ceilings and oak-engineered hardwood floors that flow throughout the main living space. The great room is the perfect space to entertain your family and friends, with an elegant formal dining room just steps away to celebrate your family's special occasions. Look at this kitchen, its amazing! The modern, white, shaker style cabinetry offers crown molding and soft close drawers with upgraded hardware. The marble backsplash and countertops are exactly what prospective buyers are looking for. A generous size dinette space is perfect to enjoy a "quick breakfast" or less formal meals. A large laundry with storage and garage access plus a powder room complete the main level. Patio doors lead you out to a large deck with a pergola and your fully fenced yard. A small patio area is also great for enjoying the sun during warm summer months, with a large shed for storage. Make your way back inside to the second floor where you will find a large primary bedroom with walk-in closet and ensuite bathroom including a soaker tub and stand alone shower. Two additional bedrooms and a full bathroom complete the upper level. If more space is what you need then this home is for you! The basement reveals a large recreation area with bonus space that can be used as a den, office, or play area. With lots of space to spare, and a third full bathroom, this home has it all! (id:60626)
Century 21 Leading Edge Realty Inc.
102 Forestbrook Place Unit# 207
Penticton, British Columbia
Welcome to Brookside Estates—a rarely available and highly sought-after gated community, peacefully tucked away in a natural setting yet just minutes from all of Penticton’s amenities. This well-maintained home is one of the largest in the development, offering 2,180 sq. ft. of thoughtfully designed living space. The main level features a spacious primary bedroom suite with two walk-in closets and a 4-piece ensuite. A unique kitchen and family room are wrapped in large windows, drawing in natural light and offering tranquil views of the beautifully landscaped backyard. The main floor also includes a generous living and dining area, a large laundry room, and a welcoming foyer. Step outside to a private outdoor oasis with a lush garden and a large, covered concrete patio—perfect for relaxing or entertaining. What sets this home apart in the subdivision is the additional upper level, featuring two bedrooms and a 4-piece bathroom—ideal for guests, extended family, or flexible use as hobby or entertainment rooms. Additional highlights include a double garage, no age restrictions, and a pet-friendly environment. Don’t miss this rare opportunity to live in one of the South Okanagan’s finest gated communities. (id:60626)
Chamberlain Property Group
208 Pine Ridge Drive
Beckwith, Ontario
OPEN house, Staurday July 19th, 2-4 PM.Beautifully updated bungalow on a massive 146.97 x 438.28 lot in Carleton Place! Main floor features open-concept living, a modern kitchen, sun-filled spaces, a spacious primary suite with ensuite + two walk-in closets, and a versatile den. Lower level includes two bedrooms, full bath, large family room, and laundry. Enjoy the luxury of a detached workshop & office, perfect for hobbies or remote work. The backyard is a private retreat with a gazebo, gardens, deck, fire pit & fenced play area. Huge laneway with space for RV/boat. Located on a quiet dead-end streetidealforfamilies! (id:60626)
Ideal Properties Realty
212 1238 Seymour Street
Vancouver, British Columbia
2 level loft. Features quality kitchen cabinetry, stainless steel appliances ( new fridge), newer washer and dryer, custom island with cabinets on both sides & wine display in dining. The suite features TWO bathrooms, including an ensuite with a floating sink and soaker tub, plus ample in-suite storage and a huge dressing room with plenty of custom built in closet space. Details throughout include elegant doors, mouldings, designer lighting, stylish tiling, and a frameless glass staircase and railings. A sunny southeast exposure gives the space good natural light, all on the QUIET SIDE of the building. Well-managed with great amenities, including a fitness room and expansive rooftop patios. 1 parking included. Beautiful suite. (id:60626)
Macdonald Realty
6 2770 Vantilburg Cres
Langford, British Columbia
Welcome to Fairway Gardens — a new community of 20 stylish townhomes in the heart of Langford. Offering a variety of 2, 3 & 4 bedroom homes, every detail of these townhomes has been meticulously crafted to balance modern elegance with practical functionality. Imagine soaring vaulted ceilings that elevate your living experience, spacious open-concept living & dining areas, flood with natural light that are perfect for entertaining, & high-end kitchens designed for both style & function. From cozy dens that make for an ideal home office to inviting outdoor patios that let you enjoy Langford's natural beauty, these townhomes redefine what it means to feel truly at home. Just minutes from Victoria, Fairway Gardens offers modern layouts, premium finishes & unbeatable convenience for today's homeowners. Whether you're a first-time buyer or looking to downsize, discover the perfect blend of comfort, location & value. Explore our floorplans, competitive pricing, and vibrant community living. (id:60626)
Engel & Volkers Vancouver Island
9 Bertram Drive
Springwater, Ontario
Top 5 Reasons You Will Love This Home: 1) Fully renovated century year old home blending historic charm with contemporary luxury, featuring four spacious bedrooms, three stylishly updated bathrooms, and exquisite finishes throughout 2) Chefs delight, the kitchen boasts quartz countertops, brand-new stainless-steel appliances, an expansive island with a waterfall edge, and a separate versatile space perfect for a coffee bar or butlers pantry, complete with built-in cabinetry, quartz countertops, and a prep sink 3) Enjoy a grand dining room that retains its historic character with original trim and baseboards, a large living room with a built-in electric fireplace and seamless access to a new wood deck, along with a generous mudroom and laundry room for added convenience 4) Four beautifully updated bedrooms, including a serene primary suite with a private ensuite, while the versatile office space is a light-filled retreat featuring expansive windows that invite natural light, a sophisticated glass door entrance, and a picturesque view of the surrounding landscape, perfect for work, creativity, or relaxation 5) Situated on one of the neighbourhoods largest lots, this home delivers a newly built garage with backyard access, a freshly sodded front lawn, a charming stone patio at the entrance, and extensive updates, including a new roof, furnace, air conditioner, flooring, windows, kitchen, bathrooms, and a brand new paved driveway. 2,847 square feet plus an unfinished basement. Visit our website for more detailed information. *Please note some images have been virtually staged to show the potential of the home. (id:60626)
Faris Team Real Estate Brokerage
65 Barrhead Crescent
Etobicoke, Ontario
Tucked away on a peaceful, tree-lined street in one of Etobicoke’s most welcoming neighbourhoods, this 1.5-storey home has so much to offer. Inside, you’ll discover a bright and airy main floor with modern touches that complement the home’s classic character. Two comfortable bedrooms and two updated bathrooms make it a great fit for a variety of lifestyles. The fully finished basement opens up plenty of possibilities — perfect as a cozy hangout, a work-from-home space, or an extra bedroom for guests. Outside, the spacious, fully fenced backyard is a blank canvas for summer entertaining, gardening, or simply enjoying some downtime. Plus, you’re just around the corner from parks, schools, shopping, and easy transit options. If you appreciate a home that’s move-in ready and close to all the conveniences you need, this one’s well worth a look! (id:60626)
Sutton Group Incentive Realty Inc. Brokerage
163 Sutherland Avenue
Bradford West Gwillimbury, Ontario
Come check out this beautiful home built in 2020 in a prestigious community in Bradford.9 feet high ceilings and the open concept creates a spacious and inviting atmosphere. The spacious great room provides a perfect environment to host gathering with friends and family completed with pot lights and Bluetooth ceiling speakers. The windows have custom blinds. This 4-bedroom house has 2 ensuites, one of them come with a walk-in closet. This house is perfect for the whole family. The space is perfect for having an in home office. There is also potential for a future basement apartment as the house has a separate basement entrance adding more to the value of this stunning property. Large drive way and garage. Steps to community center, shops, school and park.Central vacuum, hot water tank water softener. (id:60626)
Save Max Real Estate Inc.
702a Fern Ridge Pl
Nanaimo, British Columbia
The latest paired home offering in one of Nanaimo's few design co-ordinated neighbourhoods, Trailside. This established natural setting is surrounded by various trail networks and outdoor amenities, perfect for an active lifestyle with all sorts of nearby conveniences. A thoughtful, spacious layout with main floor living and full walk-out basement offering all sorts of extra space for visitors, family, workspace or more. The Trailside neighbourhood is a collection of newly built, custom designed homes by established local developer Tycott Homes, with home and interior design by C.A. Design. (id:60626)
Homelab Real Estate Group
3441 Arbutus Dr S
Cobble Hill, British Columbia
Gorgeous Rancher with Spectacular, Unobstructed Ocean Views. This is a RARE OPPORTUNITY to live on one of the favorite streets in 55+ Arbutus Ridge. Main level living with an efficient 1547sq ft floorplan. The curb appeal of this home is just the beginning. Lovely chef's kitchen with granite counters with sit - up bar, stainless steel appliances, white cabinets with glass inserts, separate kitchen eating area and a gas fireplace. The dining room opens into the living room with gas fireplace and ocean views. Sliders off the living room to private back yard with paved patio and those ocean views! 5'1'' high crawl space for extra storage that spans the home's footprint. This home has a den off the living area, a second bedroom which includes a Murphy bed and shelving. The spacious primary has great windows and blinds, a walk-in closet and large 5 piece ensuite plus heated tile floors. This home is a RARE chance to live in comfort on a level yard and amazing ocean views. (id:60626)
Royal LePage Coast Capital - Westshore
110 12409 Harris Road
Pitt Meadows, British Columbia
Exceptional Opportunity with established Daycare Business (Share Sale). Prime 922 sqft retail unit in a high-visibility location, just steps from downtown Pitt Meadows. This well-maintained space features excellent storefront exposure, 4 dedicated parking stalls, and steady foot traffic - currently operating as a highly rated daycare with a 5-star reputation and strong community presence. Don't miss your chance to own your own space and business in one of Pitt Meadows' most desirable commercial hubs. Contact us today for full details! (id:60626)
Royal LePage Elite West
302 Coronation Road
Whitby, Ontario
Welcome to this beautifully crafted one-year-old townhouse, ideally located in the highly sought-after Williamsburg neighborhood of Whitby. Offering seamless access to Highways 412, 407, and 401, this home delivers the perfect blend of modern comfort and commuter convenience. Spanning over 1,900 square feet, this bright and spacious residence features three generously sized bedrooms and a thoughtfully designed layout that maximizes both functionality and style. The heart of the home is the expansive, upgraded kitchen-an entertainer's dream-complete with a sophisticated coffee bar and ample space for culinary creativity. Natural light fills the home, enhancing its warm and welcoming atmosphere. The double car garage, located at the rear of the property, offers ample parking and storage solutions. Families will appreciate the home's location within the Williamsburg community, renowned for its top-rated schools and family-friendly amenities. Don't miss this exceptional opportunity to own a modern townhouse in one of Whitby's most prestigious and vibrant neighborhoods. (id:60626)
RE/MAX Real Estate Centre Inc.
10944 89 Av Nw
Edmonton, Alberta
An exceptional residence blending timeless tradition with modern luxury. A/C, double & triple-pane windows, hardwood throughout, remote-controlled blinds & in-floor heating defines some of the home’s uniqueness. The primary suite offers a private balcony with a downtown view, walk-in closet, custom built-in armoire & an ensuite with a large 2-person tiled rain shower. The secondary bedrooms include bespoke storage, private balcony, gas f/p, curated finishes & the 3rd bedroom works great as an office. The spacious formal living room exudes character with an antique mantel, gas fireplace, & built-in book shelves all enhanced with natural light. A chef’s kitchen showcases marble countertops, Fulgor Milano, Miele & Liebherr appliances & custom cabinetry. Lower level has a serene guest retreat & rec room. A heated, oversized garage with19' door & loft for extra storage. The yard has an award-nominated garden with perennials. This is a rare offering for the discerning buyer seeking understated luxury & privacy. (id:60626)
RE/MAX Real Estate
17 Church Street
Halton Hills, Ontario
**SHOWINGS ANYTIME!** Welcome to this charming Mansard style home in the heart of historic downtown Georgetown. Built in nineteen seventy-seven, this home features a distinctive roofline with spacious three bedrooms and two baths.Enjoy a well-maintained lawn, mature landscaping, and a private driveway with a single-car garage for convenience.Located a minutes walk from the downtown Georgetown, shopping, dining, and parks, offering a perfect blend of charm and lifestyle.This rare gem is ready to welcome you. (id:60626)
RE/MAX Real Estate Centre Inc.
324 Porters Lake Station Road
Porters Lake, Nova Scotia
A rare opportunity to invest into a well respected business and location in Porters Lake on Nova Scotia's beautiful Eastern Shore. The sale includes a 3,000 sqft building and 1.98 acres of land. This Chinese restaurant have been serving in Porters Lake, Lawrencetown, and the surrounding areas for over 10 years and loved by locals. There is still great potential to make the restaurant even more successfulyou could add sushi or other Asian cuisine styles to offer more choices to existing customers and attract even more diners. (id:60626)
Sutton Group Professional Realty
Lot 2 Little River Rd
Comox, British Columbia
LISTED UNDER ASSESSED VALUE! Welcome to your very own piece of paradise in the desirable Little River community of Comox. This pristine 16-acre lot boasts stunning second-growth trees and has a cleared building site ready for you to build your dream home. Privacy and convenience await your ideas, with close proximity to several stunning sandy beaches, the Griffin Pub, the military base, and the airport. The lot is level, with driveway access already in place. It is currently listed under assessed value. (id:60626)
Engel & Volkers Vancouver Island North
135 Freure Drive
Cambridge, Ontario
Welcome to 135 Freure Drive, a stunning and modern family home in one of Cambridge's sought after neighbourhoods!This beautifully designed property offers an open-concept layout with high ceilings, elegant finishes and abundant natural light.The Kitchen features stainless steel appliances and a large island perfect for entertaining. Enjoy Four generously sized bedrooms including a luxurious primary suite with walk in closet and a 3piece bathroom. The backyard provides ample space for relaxation or outdoor gatherings, backing unto the park. The house is conveniently located near top-rated schools, parks, shopping and major highways, this home is a perfect blend of comfort and convenience. A must see! (id:60626)
RE/MAX Aboutowne Realty Corp.
12851 Old Lakeshore Road E
Wainfleet, Ontario
Long Beach Escape! Lakefront living in Long Beach starts here. Set on a rare double lot measuring 104.25' x 110', this two-storey, year round home offers direct access to one of the most sought-after sandy beaches along the shores of Lake Erie. Tucked away at the very end of a quiet, dead-end road, the property is nicely treed, shaded, and private, with two storage sheds. Inside, the main floor features bright principal rooms including a spacious living room that opens into a sun-filled sitting area with wall-to-wall windows and stunning views of the water. Upstairs are three generous bedrooms with ample closet space, along with 1.5 bathrooms - including a 2 piece ensuite off the primary bedroom which has stunning lakefront views. The full, high basement with a walk-out offers great storage or additional potential. Updated furnace (2019) and roof (2017). A large grassy yard on the east side is surrounded by gardens and mature landscaping, adding even more privacy. Located in Wainfleet's Long Beach community known for its mile-long stretch of sandy shoreline, warm shallow waters, and relaxed cottage-country feelthis is a solid lakefront opportunity on a prime piece of property. (id:60626)
RE/MAX Niagara Realty Ltd
10118 82 St Nw
Edmonton, Alberta
Welcome to this very well-maintained 4-PLEX BUILDING in the heart of the very desirable neighbourhood of FOREST HEIGHTS! All the tenants are on LEASE AGREEMENTS! Each unit is bright with huge windows letting in tons of natural light. This building offers three 3-bedroom units and one 2-bedroom unit, a SPACIOUS COMMON LAUNDRY ROOM as well as 4 separate hot water tanks, 4 separate furnaces and has 4 separate electrical meters. Recent upgrades include newer shingles (2018), 3 NEWER HOT WATER TANKS (2014,2017 & 2020) ungraded lighting throughout including in all the units and common area as well as fresh paint and an UPGRADED FIRE ALARM SYSTEM in 2025. Unit 202 was completely upgraded in 2019 with new KITCHEN, BATHROOM, FLOORING AND PAINT. Easy to maintain with GREAT REVENUE POTENTIAL! A must see! (id:60626)
RE/MAX Excellence
21332 Wilson Street
Middlesex Centre, Ontario
Set on a beautifully landscaped 0.72-acre corner lot right on the edge of the Village of Delaware, this versatile two-storey home comes with a massive, heated shop perfect for hobbyists, home-based businesses, or those seeking income potential. Just minutes from the 402, it's a quick 10-minute drive to London and only 40 minutes to Sarnia, making it an ideal location for commuters or investors looking for accessibility and flexibility.Inside the home, the main floor features a functional layout with a spacious kitchen, 4-piece bath, dining area, cozy living room, and a den. Upstairs, you'll find three bedrooms with solid oak doors, and the attic has recently been re-insulated for added efficiency. The basement is impressively dry, spray foam insulated, and ready for storage or future plans. Updates include a newer furnace, AC, and windows making this home move-in ready or easily rentable. The real standout here is the shop: 46' x 36' of heated workspace with an additional 24' x 26' workshop area, complete with large bay doors, an office, and a washroom. Tons of parking on-site.Both the home and shop are currently rented month-to-month, offering flexibility for investors or end users.Whether you're looking to live, work, or invest this property delivers options. (id:60626)
Exp Realty
89 Lakeland Cr Se
Beaumont, Alberta
Welcome to this beautifully designed walkout bungalow triple car garage in Beaumont— pond views ! With privacy come together effortlessly. Step inside to discover over 9-foot ceilings throughout, creating a sense of openness and natural flow. The main floor features rich hardwood flooring accented with tile, and large windows that flood the living space with natural light and provide picturesque views of the tranquil pond. At the heart of the home lies the beautiful kitchen and open-concept living area—ideal for entertaining or quiet evenings in. The spacious primary suite offers a 5-pcs ensuite complete with double sinks, a standalone soaker tub, private water closet, and separate tiled shower, & a generous walk-in closet. A second bedroom, elegant 3-pcs guest bath, and convenient main floor laundry complete the upper level. The fully finished walkout basement boasts an expansive family room, dedicated workout area, and two large bedrooms, each with walk in closet. A lovely 4pc bath (id:60626)
Homes & Gardens Real Estate Limited
51 15778 85 Avenue
Surrey, British Columbia
Like-New Condition! This air-conditioned 4-bedroom, 3.5-bathroom townhouse features a bright, open-concept layout with a modern kitchen, quartz countertops, and stainless steel appliances. A convenient bedroom and full bathroom on the lower level are perfect for guests. Upstairs, you'll find spacious bedrooms, a primary suite with a walk-through closet and ensuite, plus in-unit laundry for added convenience. Ideally located close to shopping, restaurants, recreational facilities, and just a short walk to the upcoming SkyTrain station. If you're looking for comfort, convenience and contemporary design, this is the one! Call now for your private showing. Open house Sunday 2-4PM. (id:60626)
Team 3000 Realty Ltd.
8 Aspen Hills Court Sw
Calgary, Alberta
Welcome to your perfect retreat in the prestigious Aspen Woods community. This charming 2-storey home blends comfort and convenience, just minutes from parks, top-rated schools, scenic trails, and vibrant amenities.Step inside to 9-ft ceilings and a spacious living room with tile flooring that flows into a bright dining area. Sliding doors open to a large deck and a private, low-maintenance backyard—ideal for relaxing or entertaining. The chef-inspired kitchen features stainless steel appliances, granite waterfall countertops, and generous cabinetry.The main floor offers a flexible office or bedroom, a full 3-piece bathroom, a practical mudroom, and a pet's wash station. Upstairs, a vaulted bonus room with a cozy gas fireplace provides a perfect family space. The primary suite features a 5-piece ensuite and walk-in closet, while two additional bedrooms offer plenty of room for family or guests. Conveniently, the laundry room is located on the upper level, right next to the bedrooms.Downstairs, one of the only two legal basements in the neighborhood offers outstanding versatility with a separate entrance, second kitchen, family room, fourth bedroom, and full bath—ideal for extended family, guests, or added rental income.Recent upgrades include a new range, fridge, hood fan, comfortable toilets, paint in entire house, and energy-efficient LED lighting. With thoughtful features, ample storage, and a highly desirable location, this home offers the perfect balance of style, function, and family-friendly living. (id:60626)
Urban-Realty.ca
865 Alview Crescent
Kamloops, British Columbia
Welcome to 865 Alview Cres! This hidden gem is tucked away at the end of a lane and offers a large private lot, over 3000sq ft house, lots of parking, and a fully separate one-bedroom suite! Lots of updates over the last few years! The main floor has a large formal family/dining room, a large updated kitchen, and a breakfast nook with lots of light that leads to the rear-covered patio area! Off the entrance is an oversized office or 4th bedroom for the main house. Upstairs has an oversized primary bedroom with a full ensuite with a separate shower and soaker tub! Two more full bedrooms, 4 piece bathroom, and a nice private deck to take in the views! The basement offers a rec room for the main house, and a storage room all separate from a large one-bedroom inlaw suite. Fully landscaped lot with salt water pool and large storage shed. Some of the recent upgrades are roof, windows, furnace, and A/C, on-demand hot water, updated insulation, updated kitchen and appliances, plumbing fixtures, light fixtures, and paint! All measurements are approx, buyer to confirm if important. Book your private viewing today! (id:60626)
Exp Realty (Kamloops)
1 44 Northwinds Lane
Parkers Cove, Nova Scotia
Set on a scenic 27-acre parcel in a peaceful seaside community just minutes from historic Annapolis Royal, this rare investment opportunity features three recently built 2-bedroom chalets, purposefully designed for the tourism industry. Perched on an elevated lot to take full advantage of sweeping views over the Bay of Fundy, each chalet offers open-concept living, a loft with floor-to-ceiling windows, and full-length front decks perfect for enjoying the sunsets. Crafted with quality and efficiency in mind, all units include spray foam insulation, electric heat, and unique layouts that maximize natural light and privacy. A separate utility building provides extra storage, and infrastructure is already in place to support the addition of a fourth chalet, allowing for immediate expansion. The chalets are currently fully rented, generating reliable income with strong upside potential. A private lane winds through the property, creating a safe, serene environment just a short stroll from the Bay of Fundy shoreline and a working fishermans wharf. But the true magic lies in the untapped potential: with acres of rolling, elevated terrain and captivating water views, this property is a dream canvas for a boutique campground or glamping retreat. Imagine luxury domes or eco-pods nestled among the trees, stargazing decks overlooking the coast, or tent platforms tucked into forested clearingsa sanctuary for nature lovers and adventure seekers alike. This is more than an income propertyits a chance to build an unforgettable destination. Whether youre expanding a short-term rental portfolio or envisioning a unique hospitality experience, 44 Northwinds delivers location, vision, and limitless opportunityall in one turn-key package. (id:60626)
Exp Realty Of Canada Inc.
76 Country Club Drive
Cambridge, Ontario
The family home you’ve been dreaming of, in a wonderful, sought-after neighbourhood! Welcome to 76 Country Club Drive — a spacious and thoughtfully designed property featuring 5 generous bedrooms upstairs and 2 additional bedrooms in the fully finished basement, making it ideal for large families or multi-generational living! Step inside to an inviting foyer with ceramic tiles, opening up to a bright and functional main floor layout. The living room is enhanced with warm hardwood floors, and the cozy family room features a gas fireplace, flowing seamlessly into the updated eat-in kitchen. Enjoy modern stainless steel appliances and a stylish backsplash and Bedroom on the main floor which can be used as Dining/office room perfect for everyday living and entertaining.The main floor also includes a welcoming guest sitting area, a convenient 2-piece bathroom, and a laundry area with direct garage access. Upstairs, you'll find hardwood floors throughout, a sun-filled skylight, and 4 spacious bedrooms, including a primary retreat with a walk-in closet and a luxurious ensuite complete with a stand-up shower, Jacuzzi tub, and large vanity. The fully finished basement is a fantastic bonus, offering 2 bedrooms, a full 4-piece bathroom, a second kitchen, and a living room —perfect for an in-law suite, extended family, or additional living space! Step outside to a spacious 42 x 109 ft lot, with plenty of room to entertainer let the kids play. The property also features a double-car garage with inside entry and private driveway. Located just minutes from Hwy 401, great schools, parks, shopping, and all the essential amenities. This is the home you’ve been waiting for — book your private showing today! (id:60626)
RE/MAX Excellence Real Estate Brokerage
79 Allister Drive
Middlesex Centre, Ontario
Stunning Orchid Model Bungalow. TO BE BUILT by Magnus HOMES. **Check out the quality of our NEW Model Home (2 Storey) at 72 Allister Drive in Kilworth Heights (Sat/Sun 2-4pm).Tasteful Elegance. This 1800 sqft One floor Magnus Home will sit on a 45 ft standard lot in the New Kilworth Heights sub-division west of London. Stunning Spacious Great room with Cathedral ceilings, lots of windows to light up the open concept Family/Eating area & kitchen with sit-around Island. Great room has a walk-out a future deck area for outdoor dinners. With 3 bedrooms & 2 baths on the main floor and premium Engineered hardwoods throughout, ceramic in Baths. The ensuite bath has custom glass showers! Many models to choose from with larger lot sizes and premium choices as well. **PHOTOS of other Magnus Built homes and MODELS)This home has a handy garage stairway down with a separate entrance to the extra-deep almost 9 ft. basement for a finished In-law suite (or for family visits). The basement is finished (approx $65,000) or have Magnus leave that to you (Unfin bsmt this home is priced at $950,000). Choose to build another 1600 sq ft Bungalow plans, bungaloft, 2 storeys ranging from 1785 sq ft and up. Let Magnus Homes Build your Quality Dream Home in the active, friendly neighbourhood of Kilworth/Komoka! Wide array of quality colour coordinated exterior &interior materials from builders samples and several upgrade options to choose from. The lot will be fully sodded with a driveway for plenty of parking for entertaining as well as the 2 car attached garage. Larger Premium lots available. Choose your Lot and Build your Dream Home with Magnus in 2025. Great neighbourhood with country feel. We'd love our Designer to work with you to help you Build the home you hope for - Note: Listing agent is related to the Builder/Seller. We're looking forward to an end of 2025 move in! Where Quality comes Standard! Photos are of a Diff Model. (id:60626)
Team Glasser Real Estate Brokerage Inc.
Exp Realty
53-55 Canada Road
Edmundston, New Brunswick
Welcome to 53-55 Canada Road. Located in the heart of downtown, this commercial property is the perfect spot for your business. La Place - Centre-Ville features 14 diverse commercial units, including 2 restaurants, a bar, several entertainment and fitness businesses, as well as plenty of office space. Call for income & expenses and more information. (id:60626)
Riviera Real Estate Ltd
1940 Trans Canada Highway
Sicamous, British Columbia
1940 Trans-Canada Highway offers 18.66 acres of endless potential, recently rezoned to Medium Holdings with a Title modification for storage facilities. Located less than five minutes from Sicamous, this property features two engineered steel buildings (each 160’ x 25’ with 5’ overhang), offering 9,600 sq. ft. of covered storage, with the option to double capacity by adding a second shelf. The property is equipped with 600 amps of 3-phase power, a drilled/cased well with unlimited water, and a septic system. Zoning permits a wide range of uses, including mini-storage, RV/boat storage, manufacturing, farm/garden supply, fuel sales, agriculture, equestrian facilities, single-detached dwellings, and even agri-tourism or bed and breakfast ventures. With 30% level land for expansion, direct highway access, and its position above the 200-year floodplain, this property is ideal for industrial or storage development. Reach out to your Realtor today for more information or to schedule a viewing. (id:60626)
Coldwell Banker Executives Realty
3030 Ponderosa Drive
Naramata, British Columbia
A slice of Mediterranean charm in the heart of wine country. This Italian-style villa sits on a beautifully landscaped half-acre lot just minutes from the village of Naramata. Featuring 3 bedrooms and 2 bathrooms, the home offers spacious, single-level living with timeless character and thoughtful design throughout. Inside, you'll find arched doorways, classic tilework, and a layout ideal for entertaining or everyday comfort. Outside, the private backyard is surrounded by lush gardens, with ample space to add a pool or expand your outdoor living. The property includes both a double attached garage and a separate double detached garage at the rear—perfect for storage, hobbies, or a workshop. Set in one of the Okanagan’s most sought-after communities, surrounded by award-winning wineries, stunning lake views, and fresh local produce, this property blends lifestyle, charm, and potential. (id:60626)
Royal LePage Locations West
2 Park Street N
Toronto, Ontario
Cozy, Quartz & Specious Corner Lot Home With Sunny View. Situated On Very Situated On Very Privet, Lovely Treed Country-Like Oasis New Eat -Kithchen. A Little Tic And Fabulous Buy. Basement Suit With Separate Entrance. Steps To Ttc, Shops, Schools, Park & Recreation Centre, Mintues Walk To Go Station. Don't Miss This Opportunity. Basement has Great potential Income. (id:60626)
Realty 21 Inc.
80 Street W
Rural Foothills County, Alberta
Welcome to an extraordinary opportunity in Foothills County—38 acres of versatile land, beautifully positioned within the Calgary/Foothills Intermunicipal Development Plan. Whether you're envisioning your dream estate, eyeing future development, or expanding your agricultural footprint, this land is bursting with promises.***Currently used as pasture, this property features something incredibly rare and valuable: a natural water spring—prized for its abundant, high-quality water, especially during dry spells. This alone makes the land a standout investment.***Looking for more space? An additional 74 acres directly to the north are also available (MLS A2209361) —imagine the scale of opportunity!***Highlights include:• Multiple stunning building sites• Subdivision potential (subject to Foothills county approval)• Minutes from Spruce Meadows, Rocky Mountain Show Jumping, and Sirocco Golf Course• Quick access to Calgary—just 10 minutes!***Whether you’re planning to build, invest, or hold for the future, this property offers limitless possibilities in a location that’s hard to beat.***Note: GST is not included in the purchase price. Buyers not registered for GST must remit applicable GST to the seller’s lawyer upon closing.***Your blank canvas awaits—create your dream, grow your investment, or leave a lasting legacy. Don’t miss this rare opportunity! (id:60626)
Century 21 Foothills Real Estate
55 Lintlops Road
Murphy Cove, Nova Scotia
"Tidesreach" reflects a seaside lifestyle's quiet coastal beauty, concern for the environment, and understated elegance. But the owners imagination included the potential for this house to be much more. Built for two people but with multi purpose space, the Library overlooking the main floor and with views out to the sea could become a wonderful bedroom. There is an office that could become a cozy nursery or an elegant dressing room.The spacious lower level could become a guest suite or teenagers hideaway with double doors to a private patio, and there is space for a media room to add to the entertainment possibilities of this already exquisite home. First seen in Sweden, this Scandinavian design house has been built to exacting standards by the present owner. No expense was spared in obtaining the top-notch products to construct this executive home.. Thoughtful design allows natural light to brighten this house at all times of the day and is apparent in the creative and comfortable flow from one room to another. With all their creature comforts met, the owners added whimsy to their home, with a window so that you can watch the sea from your bath, a Butler's pantry that includes the laundry with a chute from the upper floor, a wine cellar to enjoy a good vintage, and a porthole in your front door. The orientation on the 6.6-acre lot was chosen with passive solar heating in mind and a view over their 500 feet of oceanfront. The property also reflects the character of its creator with a large, astrologically correct Armillary Sphere, and a school of folk art fish swimming through a sea of ferns. The spectacular sea cottage on the shore was designed and built by the owner with his knowledge and love of the sea top of mind. With its glass copula, jute trim, suspended wrought iron chandelier, and a cozy wood stove, nestled into the rocky shoreline, privately tucked from the view of the main house, make this little piece of heaven spectacular. And it could be yours (id:60626)
Red Door Realty
9 Nokomis Beach Rd
Sault Ste. Marie, Ontario
If you have been wanting that perfect waterfront place to call home but you are not willing to sacrifice on privacy, then this is the one for you! This spectacular 2 storey home overlooking Lake Superior offers the most breathtaking sunsets in all seasons. This property has the best of both worlds, nestled on 2.3 acres of tranquility, surrounded by mature trees and home to abundant grape vines. Enjoy both levels of sandy beachfront made possible by double shoreline protection and retaining wall systems. All of this just a quick 20 minute drive to all city amenities. This home features 3.5 bathrooms, 5 bedrooms and an office with many rooms offering that un-replicable Lake Superior view. You will find everything you need on the main level, including laundry and a spacious kitchen with a generous sized island, complete with Granite countertops and ample workspace. Revel in the privacy of the master suite, being the only bedroom on the main floor, deep walk-through closet and ensuite with custom tiled walk-in shower. The beautiful 3 season sunroom is just off of the kitchen, set up with runs for radiant in-floor heating system should you desire it in the future. This is the perfect space for hot tub relaxation, entertaining and dining with guests. Outside you will find the extremely spacious detached garage has a world of possibility all on it’s own. The upper level is framed, wired, insulated and drywalled with potential for a separate 1 bedroom unit. Whether it is designated for a man cave, your in-laws, your children as they age, or additional income potential, that is up to you to decide! The privacy that this location offers must be seen to be appreciated, book your viewing today. (id:60626)
Exp Realty Brokerage
29320 Twp Rd 7-0
Rural Pincher Creek No. 9, Alberta
Welcome to the MD of Pincher Creek where you will find this beautiful 32 acre Pincher Creek front property located just minutes east of town. The 100 year old farmhouse offers abundant character from the wood beams in the living room to the hardwood floor and original window & door trim. The natural gas fireplace located in the open dining/living room has a red stone front that was sourced from Red Rock Canyon in Waterton. The country kitchen is warm and inviting compliments of the wood burning stove. There is a 4 piece bathroom/laundry on the main floor along with the primary bedroom. The front entry sun room with southern exposure is the perfect place to relax with a book and to start and grow garden veg and flowers. The upper level offers 1 bedroom and a small family room that could be a third bedroom. Private and tucked out of the wind this 32 acre parcel offers plenty of possibilities for agriculture, animals or just for private enjoyment. Plenty of room for friends and family to visit with their RV's. The 58'X38' shop with 2 overhead doors offers multiple possibilities as well. The gas line and water line are adjacent to the shop and can easily be connected. Close to town, minimal distance on gravel, creek and privacy. What more could you ask for in a country property! (id:60626)
RE/MAX Real Estate - Lethbridge
667 Gilmour Street
Ottawa, Ontario
667 Gilmour is a timeless, three-story red brick home in Centretown that blends century-old charm with tasteful updates. Located in the catchment area of Lisgar Collegiate and offering a detached double-car garage with two private parking spots, this unique property has one of the best locations in downtown Ottawa! Inside, the open-concept living and dining room showcases original details, including restored trimwork, a solid wood front door, built-in cabinetry, and a beautifully refinished staircase. Near the rear of the home, the large kitchen offers glass-front cabinetry, stainless steel appliances, and a built-in wine rack, while the spacious mudroom has access to the rear of the property and double closets with ample storage space. The second floor features two generously sized bedrooms, one with a private balcony, as well as an updated full bathroom. The family room/office space with built-in bookshelves leads to a bright and airy sunroom overlooking Gilmour St. On the third level, the private primary bedroom offers vaulted ceilings, chevron-patterned wide-plank floors, and a beautifully integrated ensuite, making this level a quiet and elegant escape. The unique lower-level living space has exposed stone walls, recessed lighting, and heated polished concrete floors, making for a trendy, character-filled lounge area. Outside, the backyard offers a partially covered deck and a garden bed beside the detached double garage with black panelled doors - a rare find in the downtown core! Positioned between Bank and Bronson, this home is steps from a variety of coffee shops, restaurants, parks, and transit options while also being close to Lebreton Flats and a 15-minute walk to Parliament Hill. Whether you're headed to the Glebe, Elgin Street, or Chinatown this home is always within a short walk from a nice evening on the town! (id:60626)
Engel & Volkers Ottawa
558 Line 1 S
Shanty Bay, Ontario
Welcome to this charming side split in beautiful Shanty Bay, just down the road from Heritage Hills Golf Club. This home is on a large lot with sweeping views of rolling hills and open skies. If you're looking for a peaceful place to call home with room to grow, work, and unwind this property has it all. Inside, you'll find three comfortable bedrooms, a full 4-piece bath, and a convenient half bath. The layout offers flexibility for family living or hosting guests, with two spacious family rooms perfect for relaxing, entertaining, or creating a home office or extra hobby space. Fresh, neutral paint and large windows throughout allow natural light to pour in and highlight the stunning countryside views from nearly every angle. A standout feature is the incredible amount of storage and workspace. There are two separate workshop areas, ideal for DIY projects, tools, or creative space. Even more impressive is the unique drive-in lower-level garage tucked beneath the main garage specifically designed for storing or working on lawn equipment, snowmobiles, or small vehicles. Its a dream setup for hobbyists or anyone looking for indoor work areas to enjoy all year round. Step outside and take in the sounds of nature, with birdsong and gentle breezes replacing city noise. Zoned A and just a short drive to Barrie, this property combines rural charm with convenience, making it a perfect option for those seeking tranquility without sacrificing access to amenities. Whether you're looking to settle in and enjoy peaceful living or envisioning the potential this unique home and lot can offer, this is a rare opportunity you wont want to miss. For golf lovers, you'll love being just down the road from a nearby golf course perfect for an early morning round or evening unwind. (id:60626)
Engel & Volkers Barrie Brokerage
210 Sienna Park Court Sw
Calgary, Alberta
JUST LISTED in SIGNAL HILL! This fully finished 2 storey is on a QUIET CUL-DE-SAC LOCATION. HUGE 8400 SF LOT, SUNNY NW FACING BACKYARD, and PRIVACY GALORE! Short walking distance to Battalion Park School, 69 ST LRT, Ernest Manning High School, Westside Rec Centre, and Westhills Shopping. Amazing floor plan with living & family rooms, kitchen and nook with hardwood floors, separate dining area, and private main floor office. The CURVED SPINDLE RAILING STAIRCASE leads to the upper level where you’ll find 3 good sized bedrooms, 5 PCE primary ensuite and gas fireplace, and spare bathroom. Lower level is fully finished with a large recreation area, bedroom, and 3 PCE bath. The double attached garage is long enough to fit a full sized truck. So many extras in this home - Family room built-ins with gas fireplace, NEWER ROOF (2009), NEWER WATER HEATER (2019), CENTRAL AIR CONDITIONING, MAINTENANCE FREE DECK, landscaped beautifully, custom window coverings, the list goes on and on! This is an amazing opportunity with ONE OF THE LARGEST LOTS IN SIGNAL HILL! $950,000. Book your showing today as this property shows beautifully, is priced to sell and will not last long! (id:60626)
RE/MAX Real Estate (Mountain View)
1273 South Lakeside Drive
Williams Lake, British Columbia
LOCATION LOCATION STUNNING PANORAMIC VIEW OF THE LAKE, SCOUT ISLAND AND THE CITY. VERY PRIVATE,IMMACULATE 2 BEDROOM , 2 BATHROOM &LAUNDRY/BOOTROOM ON MAIN FLOOR.INCOME PROPERTY WITH A PRIVATE,BRIGHT 1 BEDROOM 1 BATH FULLY FURNISHED SUITE. ALL FURNISHINGS TO BE INCLUDED. LOTS OF STORAGE THROUGHOUT.NEW FLOORING,NEW BLINDS, METAL ROOF AND TONS OF NATURAL LIGHT THROUGH NUMEROUS LAKE FACING WINDOWS. LARGE DECK OVERLOOKING THE LAKE, CARPOTY AND BACKYARD PATIO ON HALF ACRE IN THE CITY.EASY ACCESS TO WALKWAY&PARKTO BE INSTALLED ON SOUTH LAKESIDE.LOCATED BY ALL AMENITIES WALMART,CANADIAN TIRE, FIREHALL,ETC. (id:60626)
Royal LePage Interior Properties
2806 24 Street Nw
Calgary, Alberta
OPEN HOUSE ON SUNDAY, JULY 20th, 1 to 3 p.m. Spacious, Stylish & Perfectly Located – Banff Trail Gem!Step into a home that truly has it all—starting with a massive basement featuring soaring ceilings and a sleek wet bar, ideal for creating the ultimate family room, home theatre, or games retreat.Outside, enjoy the convenience of a detached double garage, while inside, the heart of the home is the chef-inspired kitchen, beautifully positioned at the center of the open-concept main floor—a perfect blend of function and flow, flooded with natural light.This home even features a formal great room, adding yet another elegant space to entertain or unwind.The primary suite is generously oversized, easily accommodating any bedroom furniture with room to spare. It boasts a spacious walk-in closet and a luxurious ensuite with a jetted tub, standalone shower, and dual vanities with individual mirrors—because his and hers shouldn’t have to share!Down the hall, you’ll find a large laundry room, a second oversized bathroom, and two additional bedrooms that rival most primary suites in size.All of this sits on a beautifully landscaped corner lot in a mature, tree-lined inner-city neighborhood, just minutes from U of C, grade schools, Downtown Calgary, shopping, dining, and transit. There is something to say about space and plenty of it.... Come see what we are talking about (id:60626)
Stonemere Real Estate Solutions
811 - 115 Mcmahon Drive
Toronto, Ontario
Luxury Condo 3 Bedrooms & 2 Washrooms In Bayview Village. Spacious And Bright, Sw Conner Unit. 1118 Sqft + 245 Sqft (Balcony). Best Layout. 24 Hrs Concierge, Out/Indoor Jacuzzi, Gym, Guest Suites, Party Room, Roof Top. Steps To Subway, Free Shuttle To Go Station, TTC & Shopping Mall, Easy Access To Hwy 401 & 404. Future Community Centre (id:60626)
Century 21 King's Quay Real Estate Inc.
146 Magnolia Way Se
Calgary, Alberta
**A BRANDED VIRTUAL TOUR LINK ALSO HAS MORE DETAILS FOR YO ! Over 3,100 livable square feet in this 7 BDRM + 4 FULL Bath home with LEGAL BASEMENT SUITE + Separate Entrance, and Central A/C in the gorgeous Lake Community of Mahogany! Say hello to Main Floor features like 9’ ceilings, beautiful, open-concept Kitchen with large island, Quartz countertops, full-height custom cabinetry, GAS stove and stainless steel appliances and lavish tile backsplash. There's also a VERY large walk-in pantry with plenty of storage options, a FULL Bathroom and a Bedroom, along with a large Living Room with electric fireplace, room to mount your flatscreen TV and large Dining Room as well. Upstairs, you’ll find a large central Family/Bonus room ideal for relaxing with the family, Primary Bedroom with walk-in closet and lavish 5-pc Ensuite Bath with tiled soaker tub, separate shower and dual vanities. Three more additional bedrooms, another Full Bathroom, and walk-in Laundry Room, with additional storage, round out the Upper Level. The fully-finished Lower includes a LEGAL Basement Suite with a separate exterior entrance, as well as a separate furnace and water heater. There's also another full Kitchen with stainless steel appliances and spacious Living/Dining Room area. There are also 2 Bedrooms, and 4-pc Bath along with an in-suite, stacked, washer and dryer laundry area. The backyard has the deck already built, along with a patio for BBQ season! The separate/private side entrance has paving stones laid down for easier access and maintenance. Enjoy lake access privileges with four-season lake living, and a short walk to recreation areas like tennis courts, splash park, playgrounds, hockey rink, sandy beaches, walking/biking paths and more! Also close to great shopping, schools, The South Health Campus hospital, The Mahogany Beach house and easy access to Stoney Trail and Deerfoot Trail. This is a wonderful home - with possibility of using the Legal Suite as a mortgage helper or for yo ur extended family living needs! (id:60626)
Real Broker
98 Mikado Crescent
Brampton, Ontario
Charming 4-Bedroom Family Home In Desirable Central Park, Brampton! Nestled On A Quiet, Family- Friendly Street In The Highly Sought- After Central Park Neighbourhood, This Warm And Spacious 4-Bedroom, 2.5- Bathroom Home Offers Comfort, Convenience, And Exceptional Value. Inside, You'll Find A Bright And Functional Layout With Generous Living And Dining Areas, Perfect For Everyday Living And Entertaining. The Home Features Plenty Of Storage And Closet Space Throughout, Making It Ideal For A Growing Family. Upstairs Boasts Four Well- Sized Bedrooms, Including A Primary Suite With Its Own Ensuite And Ample Closet Space. The Additional Bathrooms Are Thoughtfully Laid Out To Accommodate Family And Guests With Ease. Step Outside To Your Private, Landscaped Backyard-a Peaceful Retreat Surrounded By Mature Greenery, Perfect For Relaxing, Gardening, Or Outdoor Dining. Complete With Covered Patio For Shade For Those Hot Summer Days. Located Close To Parks, Schools, Shopping, And Transit, This Well- Maintained Home Offers The Perfect Blend Of Privacy And Convenience In One Of Brampton's Most Established Communities. (id:60626)
Spectrum Realty Services Inc.
1 Kingfisher Drive
Elmira, Ontario
Welcome to 1 Kingfisher Drive, Elmira - tranquil Living in a Private Oasis! Discover peaceful, easy living at this beautifully maintained home in Elmira’s sought-after Birdland neighbourhood. Nestled on a generously sized 125ft x 62ft lot, this 3-bedroom, 2-bathroom home offers quiet comfort, thoughtfully designed spaces, and a true sense of retreat. Step into a bright, welcoming living area that flows effortlessly into the dining room and kitchen — ideal for hosting family dinners or enjoying a quiet morning coffee. The kitchen offers direct access to both the backyard, laundry and garage for added convenience and ease of daily living. The charm does not end when you head upstairs and find 3 bedrooms, a full bathroom and space for a future 4th bedroom above the garage should the space be needed. Outdoors, unwind in your own private oasis: beautifully landscaped gardens, a sparkling in-ground pool with flagstone patio, and a charming pool house (with electrical) provide the perfect setting for relaxation or entertaining. Whether you're enjoying a summer swim, tending to the garden, or simply listening to the birds, this backyard was made for quiet enjoyment. The fully finished basement adds flexibility with a cozy gas fireplace, a second bathroom, a home office, and additional living space — perfect for visiting guests or hobbies. Don't forget a heated garage perfect for storage of hanging out with unique screen door feature! Lovingly maintained over the years, this immaculate home offers peace of mind and pride of ownership in an established community. If you're ready to embrace a more relaxed lifestyle — 1 Kingfisher Drive is waiting for you! (id:60626)
RE/MAX Solid Gold Realty (Ii) Ltd.
1837 Archibald Road Unit# 115
Blind Bay, British Columbia
Experience the allure of 'The Conundrum' in Blind Bay, a waterfront sanctuary on Shuswap Lake. This enchanting retreat features 5 bedrooms, 3 bathrooms, a spacious double garage, and a 4ft concrete crawlspace. Enjoy sun-kissed decks with sweeping views, a salt water hot tub for starlit relaxation, vaulted ceilings, and a private buoy with shared dock access. Live the dream in this year-round haven where every detail exudes warmth and charm. 'The Conundrum' invites you to unwind and indulge in lakeside magic, where tranquility and enchantment are woven into every corner. (id:60626)
Century 21 Lakeside Realty Ltd
388 Moxley Road
Dundas, Ontario
Your own piece of paradise in the heart of Greensville. Tucked away in a quiet, peaceful setting, this immaculate and well-maintained bungalow offers the perfect blend of nature and convenience. Enjoy the close proximity to scenic walking trails and conservation areas all while being just minutes from charming downtown Dundas. The spacious primary bedroom features a walk in closet and a walk-out to the private two tier deck. The finished basement offers a cozy family room with an electric fireplace, a 3rd bedroom/office as well as a 3 piece bathroom. A 1.5 car garage provides ample space for parking and is ideal for hobbyists or as additional storage. This is more than a home - it's a lifestyle retreat! RSA. SFA. Note: gas source to the furnace in garage was redirected to the BBQ, (id:60626)
Royal LePage State Realty Inc.
4702 54 Av
Bon Accord, Alberta
70.93 acres located on NW Corner of LILY LAKE ROAD (RR235) and 54 ave in Town of BON ACCORD. It is well located piece of land, just north of the corner of HWY 28& LILY LAKE RD (RR235). This excellent parcel of land is almost immediately developable into Residential, business and industrial type of developments. Town of BON ACCORD is very co-operative pro-development locality situated right on HWY 28 (about 15 minutes from city of Edmonton's northern boundary). Town of BON ACCORD can be accessed from Edmonton through HWY 28A (via Manning Drive) and through HWY 28 going north via 97 St. NW. (id:60626)
Century 21 All Stars Realty Ltd

