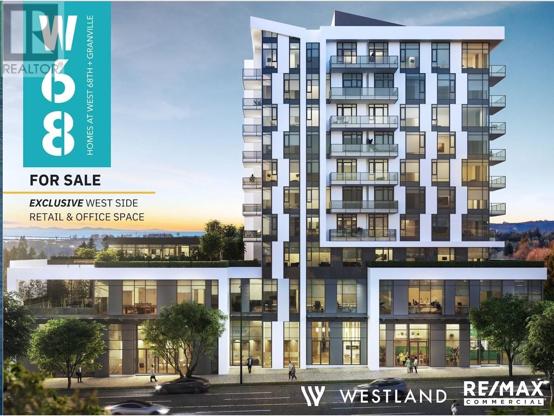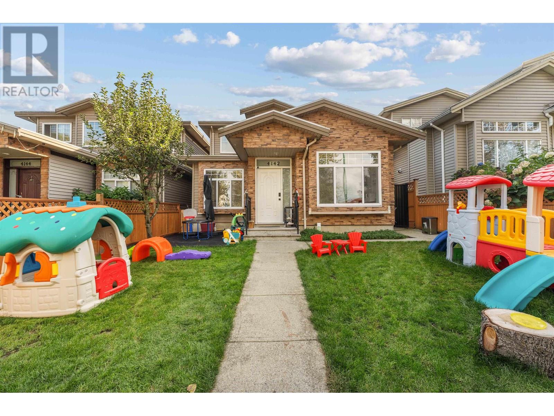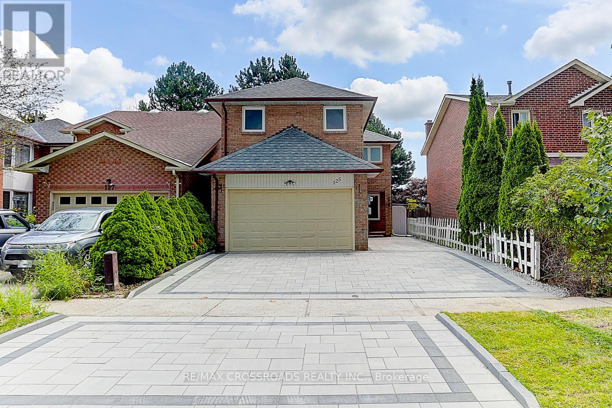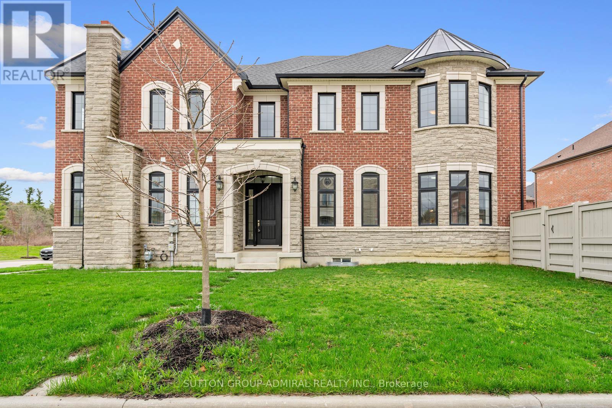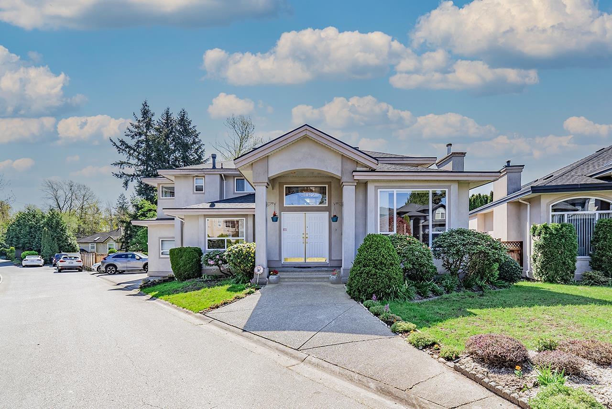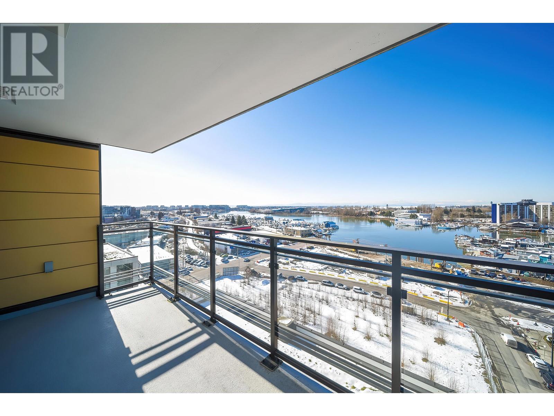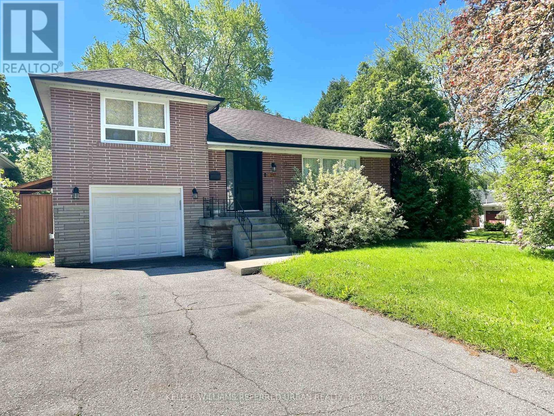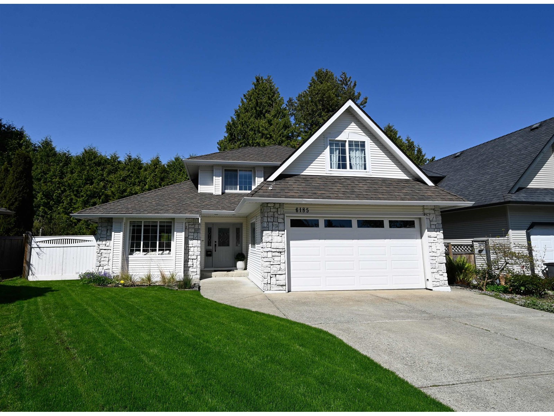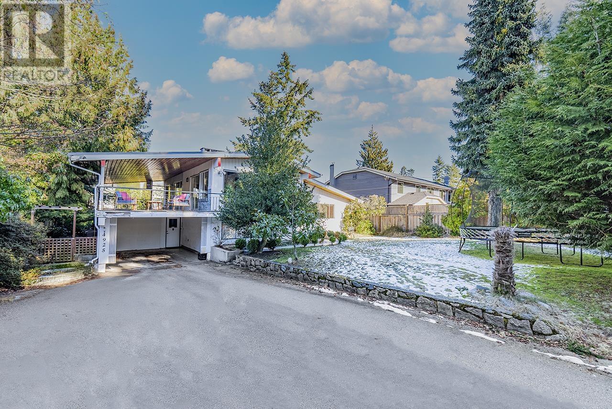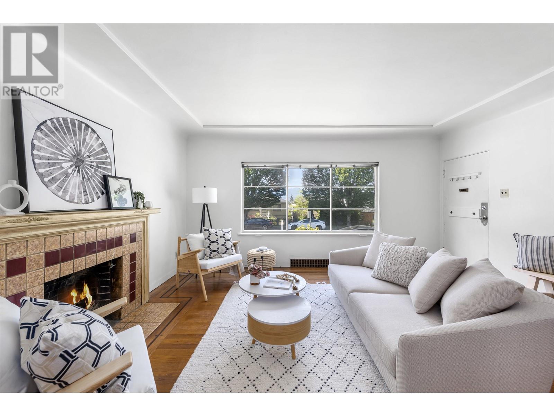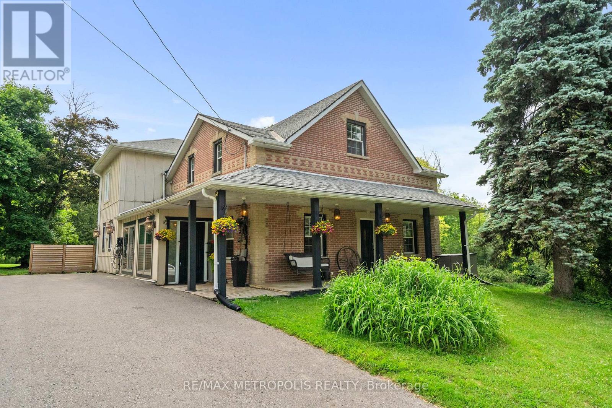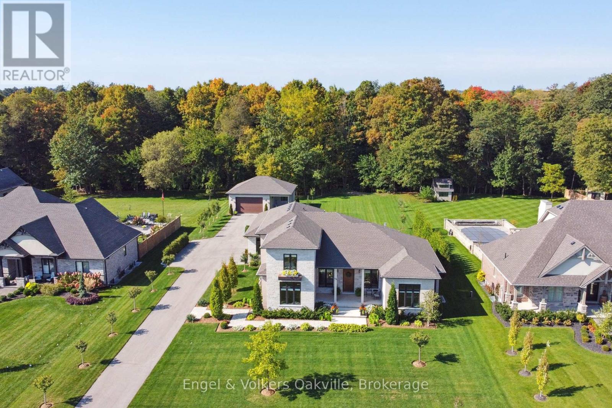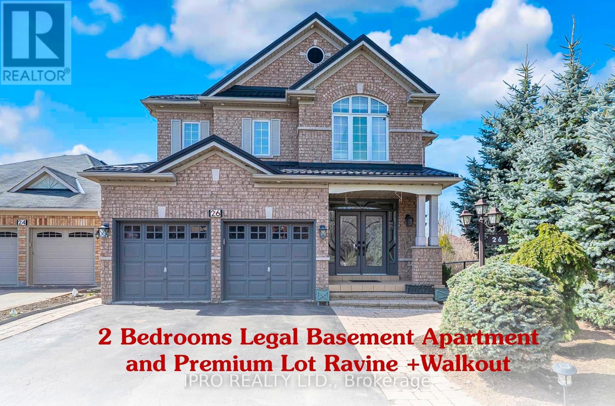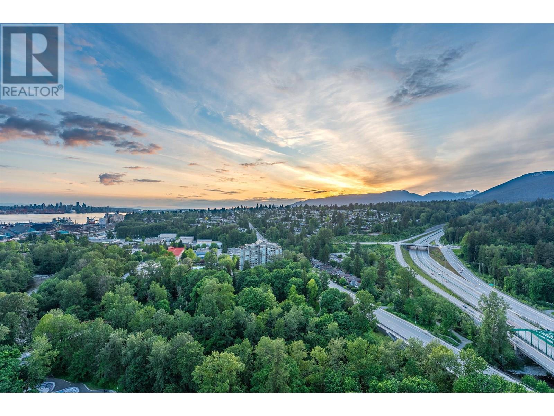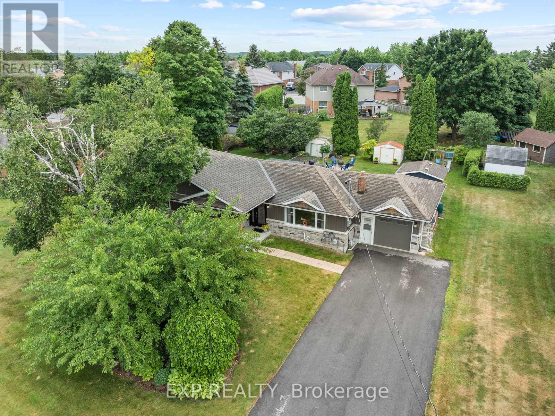Office 210 8415 Granville Street
Vancouver, British Columbia
An Exceptional opportunity to acquire brand new West Side Vancouver commercial real estate assets.This southern pocket of Granville Street is a serene and well-established residential neighbourhood with exceptional exposure to vehicular and pedestrian traffic. Located on the south end of Granville Street, the property is conveniently accessible from all other areas of Vancouver and is just minutes from Richmond, the Vancouver International Airport.Marine Gateway, and the Marine Drive Canada Line Station. Ideal for self-use and investors alike. The development is a collection of 64 residential units, 10 office units, and eight retail units. Estimated completion in Spring 2025. (id:60626)
RE/MAX Crest Realty
51016a Twp Rd 490
Vermilion, Alberta
Extremely well-developed Home Quarter. Why build, it's already done & waiting for you! Stunning Modern 2009 Home (4 bdrms/5 baths) and walkout Basement leading to new Pool. High end appliances, Quality Finishings, and 3 Ensuites. Home Entertainment Room. -Beautiful covered full length front east side deck & decorative dormers. -Excellent west facing deck off Dining area & Master bedroom with incredible view. -Well designed & Heated 2009 Shop with 3 Overhead Doors and large enclosed mezzanine. -Tremendous full set of Utilities with extensive auxillary coal heating system, PLUS Reverse Osmosis and ultraviolet Water treatment systems. Full Qtr of Land (159.97ac) with 80 acres of cropland #3 Soil, plus fenced pasture. -2 Yards with additional livestock corrals, heated waterer, extra single garage & Large Barn. -Main Yard is extremely well landscaped with open graveled driveway & parking areas to easily move larger equipment & trucks. -Annual Surface Lease Revenues. -Skeet Shooting & other recreational opportunities. Make this your Forever Home Quarter; Act now, avoid having any regrets!!! Take a Virtual Home Tour, click on this link:) https://youriguide.com/51016a_township_rd_490_vermilion_ab/ (id:60626)
Real Estate Centre - Vermilion
4142 Manor Street
Burnaby, British Columbia
Beautiful spacious 6-bdrm + den 1/2 duplex. Substantially renovated, like-new, this home features a bright, functional layout and modern comforts including air-con for year-round enjoyment. Updated Kitchen with granite countertops, new wood flooring, radiant heating. 4-bdrm up, 2-bdrm on main and a den, it offers ample space and comfort. Lower level features a separate entrance and can be easily converted into a 2-bdrm rental suite. Additionally, a licensed daycare operating on-site brings in over $11,000/mo, excellent income-generating. Double glazed windows provides good sound insulation, quite inside. School catchment is Moscrop Second., minutes from Gilmore SkyTrain Station, BCIT, Costco, Hwy 1, Brentwood Mall, Metrotown. Exceptional value. Open: Sat Jul 5, 2-4pm (id:60626)
Team 3000 Realty Ltd.
Rennie & Associates Realty Ltd.
125 Green Bush Crescent
Vaughan, Ontario
*Rarely Offered Fully Renovated 5 Bedrms Home In Thornhill* Open Concept Home Brighten Up W/Lots of Natural Lights* 1 Yr New Kit W/Chef Collection of Apps* Lots of Cabinets W/Storage Space* Extended Ctr Island* Pot Lights T/O Main Flr* New Bathrooms (Yr 2024)* New 2 Bedrm Bsmt Apt W/Sep Entr* New Front / Back Interlocking (Yr 2024) * Roof Yr2013 / Furnace Yr 2020 / CAC Yr 2020/ Newer Wdws* Sep Sitting Area In Huge Size Master Bedrm* Fully Fenced Yard W/Lots of Privacy* Walking Distance to Yonge/Steels, Mins Drive to 407/Finch Subway.... (id:60626)
RE/MAX Crossroads Realty Inc.
Realty Associates Inc.
137 Faust Ridge
Vaughan, Ontario
Welcome to 137 Faust Ridge, nestled in the prestigious Kleinburg Summit community by Mattamy Homes. This stunning corner-lot 4 bedroom - 4 bathroom residence offers luxury and functionality with 10 ft ceilings on the main floor and upgraded 9 ft ceilings on the second level. Featuring hardwood flooring throughout the main level, a beautifully oak-stained staircase, and an open concept living area with a bay window and cozy fireplace. The versatile main floor den can be used as an office or additional sleeping space. The chefs kitchen is a highlighted with granite counters, a centre island, pantry and upgraded cabinetry. From here, step out onto the yard, perfect for summer BBQ's and outdoor gatherings. Upstairs boasts a convenient laundry room, a master retreat with a walk-in closet and lavish 5-piece ensuite, and three additional spacious bedrooms with semi-ensuites. A bright study/nook area adds charm and practicality. Professionally painted throughout, with a fenced backyard and a large garage. Close to Hwy 427, 400, and Kleinburg Village, this is perfection at its finest! **EXTRAS Listing contains virtually staged photos of 3 bedrooms** (id:60626)
Sutton Group-Admiral Realty Inc.
15162 81a Avenue
Surrey, British Columbia
Beautiful 3-level, 3,970 SF home on a 7,535 SF south-facing lot in a quiet cul-de-sac. Great curb appeal in the front and greenbelt views in the back. Very private yard with a creek and full professional landscaping-perfect for relaxing or entertaining. Main floor has a bright family room, dining area, den, and marble-floor kitchen with island. Upstairs offers 4 spacious bedrooms and 3 full bathrooms, including a large primary with walk-in closet and jetted tub. Basement has 2 separate rental suites-ideal mortgage helper. Features include granite entry, crown moulding, pot lights, and more. Updates: furnace & hot water tank (2022), roof (2022), fence (2025), and lawn/landscaping (2025).Clean and well-maintained home, motivated seller! Open house 2-4 pm by Appointment Sat July 12 (id:60626)
Lehomes Realty Premier
236 Stonewalk Way
Ottawa, Ontario
Stonewalk Estates welcomes GOHBA Award-winning builder Sunter Homes to complete this highly sought-after community. Offering Craftsman style home with low-pitched roofs, natural materials & exposed beam features for your pride of ownership every time you pull into your driveway. Our Evergreen model (designed by Bell & Associate Architects) offers 1850 sf of main-level living space featuring three spacious bedrooms with large windows and closest, spa-like ensuite, large chef-style kitchen, dining room, and central great room. Guests enter a large foyer with lines of sight to the kitchen, a great room, and large windows to the backyard. Convenient daily entrance into the mudroom with plenty of space for coats, boots, and those large lacrosse or hockey bags. Customization is available with selections of kitchen, flooring, and interior design supported by award-winning designer, Tanya Collins Interior Designs. Ask Team Big Guys to secure your lot and build with Sunter Homes., Flooring: Ceramic, Flooring: Laminate (id:60626)
Royal LePage Integrity Realty
52 Tribbling Crescent
Aurora, Ontario
Nestled in the highly desirable Hills of St. Andrews, this beautifully updated home blends classic charm with high-end, modern upgrades completed between 2018-2021. Every detail has been thoughtfully designed for elegant, functional living in one of the most sought-after communities.An open-concept design creates a seamless flow between the living room, dining area, kitchen, and family room. Walls were removed and replaced with engineered beams for structural support, enhancing space and natural light.The gourmet kitchen is a showstopper, featuring:An oversized quartz island, High-end appliances, Custom cabinetry with under-cabinet lighting, The elegant oak staircase has been refinished with solid wood treads, risers, handrails, and balustrade for a sophisticated touch.A mudroom expansion added main floor laundry, custom storage. Smooth ceilings, crown moulding, pot lights, and oak hardwood flooring tie the main floor together in style. Upstairs, the primary suite includes:A combined and enlarged walk-in closet. Two pocket doors leading to the closet and ensuite. A newly reconfigured 5-piece spa-style bathroom.The upper floor also includes:Custom shelving in all wardrobes and closets, Solid wood doors, updated trims, and modern hardware, New window coverings and Hardwood flooring throughout. New windows throughout (excluding bay), new entry, patio, and side doors,New fascia, soffit, eavestroughs with leaf guards. New attic insulation for energy efficiency, Gas fireplace inserts and gas water heater, Full PEX plumbing replacement (2019), & So Much more!! This stunning home offers move-in ready luxury in a premier neighbourhood close to parks, top-rated schools, trails, and all amenities. With every major system and finish upgraded, this home reflects pride of ownership at every turn. Don't miss this rare opportunity to own a beautifully renovated, move-in ready home in the Hills of St. Andrews!! (id:60626)
Main Street Realty Ltd.
1303 3280 Corvette Way
Richmond, British Columbia
Location! Location! Location! A rare opportunity to have 3 bed 3 full bath located in The Largest Water Front Community, Viewstar, in the Richmond City. Emphasizing that the property is situated directly on the waterfront, creating a seamless connection between the residence and the sea. Features with high ceiling, air conditioning, engineered hardwood floor, luxury cabinetry with Miele appliances. (id:60626)
Nu Stream Realty Inc.
297 Betty Ann Drive
Toronto, Ontario
Welcome to this truly special turn-key home, perfectly situated on a super private premium 50x135 ft corner lot in the heart of highly sought-after Willowdale West. South-facing and nestled on a quiet, low-traffic street, this home offers both serenity and convenience, making it the perfect place to call home. Step inside to find a beautifully updated interior that's move-in ready. Updated kitchen (2024) featuring sleek quartz countertops and modern cabinetry - perfect for home chefs and entertainers alike! The spacious living and dining areas have new flooring and recessed lighting (2024), offering the perfect setting for family gatherings. This home offers three well-appointed bedrooms, including a private and spacious primary suite with a newly renovated 3pc ensuite bath (2024). The main-floor bathroom has also been tastefully upgraded (2024) with a fresh, modern aesthetic. The large backyard is a private retreat perfect for entertaining, gardening, or simply unwinding. Downstairs, the freshly updated basement includes new floors and paint, has a separate entrance and features a newly renovated 3-piece bathroom (2024) and huge family and utility rooms, making it ideal for an in-law suite, rental income, or extra living space. This home is in a prime location, within walking distance to top-rated schools (Churchill PS, Willowdale MS, Yorkview PS, and Toronto French Montessori), beautiful parks, and miles of scenic ravine trails. Plus, you're just minutes away from the subway, North York Centre, shopping, and fantastic restaurants. Don't miss this incredible opportunity a home like this doesn't come around often! (id:60626)
Keller Williams Referred Urban Realty
6185 170a Street
Surrey, British Columbia
WINNER!! *** OUTSTANDING FAMILY HOME *** You'll love this UPDATED & DELIGHTFUL 2 STOREY 4 BDRM/3 BATH 2469 SF Home on a HUGE Beautifully Landscaped 8288 SF Lot in Quiet CDS w/TONS of UPDATES! Enjoy the Elegant OPEN PLAN Lvgrm/Dinrm w/Gas FP & Engineered Hardwood Throughout or be a TOP CHEF in the Impressive GOURMET QUARTZ KITCHEN w/CUSTOM CABINETRY, SS Apps, Sunny EATAREA & Spacious FAMRM w/Cozy FP that Steps Out to a Gorgeous FAMILY-SIZE BACKYARD! Enjoy AL FRESCO Indoor/Outdoor Living on 30x22 ENTERTAINERS DECK w/HOT TUB Perfect for Family Fun & BBQs! Sleep-like-a-King in the DELUXE PBDRM w/Lounge Area, XL Shower & 3 MORE Generous BDRMS + BONUS 14x11 FLEXRM Ideal for 5th BDRM or DEN/OFFICE! Extra RV Parking on Side + Close to Everything! (id:60626)
One Percent Realty Ltd.
2 Hudson Drive
Brantford, Ontario
Another stunning bungalow designed and built by local builder, Carriageview Construction. This home has all the 'WOW' factor that is sure to impress and presents a modern and functional living space, characterized by its open concept layout and high ceilings. The kitchen is equipped with high-quality finishes, including stainless steel appliances (refrigerator, stove, dishwasher, and microwave). An island serves as a central feature for cooking and socializing, while the dinette area provides dining space. Sliding doors lead from the kitchen to a covered deck measuring 12’x12’, allowing for outdoor entertaining or relaxation. Note the upgraded 5/8 engineered hardwood flooring, trim, lighting and so much more! A main floor Laundry Room & 2 pc bath is conveniently located to/from the Triple Car Garage. In addition to the 1755 sq. ft. finished on the upper level, the lower level is partially finished adding another 720 sq. ft. which boasts a Bedroom, Rec Room & 4pc. Bath. Future potential to finish another 800 sq. ft. Granny Suite in the lower level, which would include: 2 bedrooms, 4pc. Bath, combined Kitchen/Living Room & Laundry. The builder has committed to partially fencing the backyard in Spring at his expense, which will enhance privacy and usability of outdoor spaces. HST & TARION Warranty included in price (id:60626)
RE/MAX Twin City Realty Inc.
4925 2 Avenue
Delta, British Columbia
Beautiful home in Pebble Hill, Tsawwassen! This charming post-and-beam split-level sits on a private 75´ x 120´ lot, blending mid-century character with modern updates. Laminate flooring, oversized windows, and an open layout maximize natural light. The spacious living room opens to a covered sundeck and a 280 sq. ft. solarium for year-round enjoyment. The sunny kitchen features stainless steel appliances. Set back from the street, the landscaped south-facing front garden offers privacy and curb appeal. Roof replaced in 2014. (id:60626)
RE/MAX City Realty
802 2108 W 38th Avenue
Vancouver, British Columbia
Welcome to sophisticated elegance at the Wilshire in prestigious Kerrisdale! This exclusive condo spans over 1,400 SF, featuring 2 bedrooms, 2 bathrooms, and a family room. Enjoy sweeping views from the North Shore Mountains, West Vancouver to downtown Vancouver and English Bay. Delight in the city views from every room. The gourmet kitchen includes modern wood cabinetry, granite counters AEG and Bosch appliances. Rich Brazilian hardwood floors enhance the living spaces. Renovated in 2013, the kitchen, bathrooms, and family room offer contemporary style. The spa-inspired ensuite features a separate shower, wood cabinetry, granite counters and Grohe fixtures. Floorplan offers distinct living and family rooms. Steps to Arbutus Walk and minutes to the Kerrisdale Community Center, shops and restaurants. Located in Quilchena and Point Grey Secondary catchments. A quick drive to private schools and UBC. Bonus-2 side-by-side parking stalls and a storage room. Embrace the Kerrisdale lifestyle in this one-owner gem. (id:60626)
Royal LePage Westside
1260 E 33rd Avenue
Vancouver, British Columbia
Welcome home to this cozy, well-maintained 5 bedroom bungalow located between Gray's Park & Kensington Park. Bright, solid home with wood floors, an open kitchen, 2 bedrooms & full bath on the main plus a fully finished 3 bedroom suite with separate entrance in the basement. Great deck & lovely, sunny garden out back plus a huge double garage. New basement finished in 2021, new boiler 2022, new sump pump 2023, new hot water tank and furnace in 2025. (id:60626)
Oakwyn Realty Ltd.
14537 Woodbine Avenue
Whitchurch-Stouffville, Ontario
Rediscover T-R-A-N-Q-U-L-I-T-Y in this Stunning 5 + 2-bedroom Century Home, which has been maintained to preserve its historic charm while showcasing the modern addition designed for everyday living. Nestled on an impressive 459 x 385 Ft Lot, this picture-perfect home on over 1.55 of pristine acres where style meets serenity. Century homes are filled with character and this property is no exception, this home tells a story in every corner that will make you fall in love. Take in the sounds of nature and unobstructed views of the colourful sunsets right from your porch. Step inside to discover the oversized dining and family room soaked with natural light, where meals turn into memories and every gathering feel effortless. The grand kitchen boasts premium finishes, top-of-the line appliances, plenty of cabinets for storage and a large circular island built to bring people together. Imagine working fireside the wood burning fireplace transforms your office space, bringing heritage charm and inviting warmth into a true retreat. The front living room and front entrances are all soaked in natural light and styled for perfection. Upstairs you'll find the grand primary bedroom which exudes comfort and elegance with its large walk-in closet and 5pc-ensuite. Additionally, the home features 4 generous size bedrooms with 2 stylish jack and jill bathrooms, perfect for siblings and guests. Step into your own private oasis the stunning backyard features a hot tub, fire-pit and a large deck offering endless space, lush surroundings and the perfect blend of beauty and privacy. Come & experience the lifestyle you always dreamed of with this one of a kind Century Home. In a prime location and minutes from Highway 404 and the Bloomington "GO" station, you'll enjoy both convenience and tranquility while being surrounded by multi-million-dollar homes. (id:60626)
RE/MAX Metropolis Realty
15152 Victoria Avenue
White Rock, British Columbia
Ahoy!! Outstanding Ocean Views abound in this home! This renovated mid-century home with fabulous ocean & White Rock Pier views has 1200 sq ft of south facing decks to enjoy both sunrises & sunsets. Fully renovated inside & out with new windows, decking, kitchen, flooring, bathrooms. Top floor features a separate self-contained nanny/inlaw suite.Also 600 sq ft of garden area for kids, veggies or just enjoyment. Location allows easy access to restaurants, piers, pubs, the promenade and of course the beach. Home also has lane access. Call today for a viewing, you will not be disappointed... (id:60626)
RE/MAX Colonial Pacific Realty
4104 - 290 Adelaide Street W
Toronto, Ontario
This stunning 2-bedroom, 3-bathroom sub-penthouse showcases over 70 feet of floor-to-ceiling windows, framing sweeping, unobstructed views of Toronto's skyline. Step out through any of the three walkouts onto a breathtaking 700 sq ft terrace an entertainers dream in the sky. Every inch of this meticulously designed suite exudes luxury, with custom upgrades and refined finishes throughout. The chefs kitchen is both functional and striking, featuring integrated appliances and an oversized waterfall island that anchors the open-concept living and dining areas. Retreat to two generously sized bedrooms, each with ensuites, soft ambient lighting, and blackout window treatments for the ultimate in comfort and privacy. A large, thoughtfully designed laundry room includes brand-new, full-sized machines and abundant storage rare for city living. Perfectly positioned at the intersection of the Entertainment and Financial Districts, you're just steps from world-class dining, shopping, theatre, and nightlife. This is elevated urban living redefined. (id:60626)
Sage Real Estate Limited
48 Otterview Drive
Norwich, Ontario
Welcome to this meticulous home, custom built in 2020. Located in the very desirable Otterview Creek Estates. Situated on a large 115 x 271 ft (.72 acre) lot backing onto a ravine, creek and surrounded by the Otterview Golf Course. Enjoy the peace and quiet of the countryside with the conveniences of nearby Woodstock. Bright and beautiful open concept main floor with 12 ft ceilings and large picturesque windows. The primary bedroom with ensuite is located on the main level with 2 additional bedrooms and a bathroom on the second floor. Convenient 3 car attached garage has ceiling height to accommodate a lift with another single detached garage/workshop. (id:60626)
Engel & Volkers Oakville
26 Beavervalley Drive
Brampton, Ontario
Welcome to 26 Beaver Valley Dr. a pristinely maintained home, proudly owned by its original owner! Nestled on a quiet residential street, this premium ravine lot offers serene living with breathtaking views and a walk-out basement. 7 Bed, 5 Bath, 4500 Sq Ft. Reg. legal 2-Bed Basement Apartment - A separate entrance, laminate flooring, full size kitchen, a bright open-concept layout with large windows, a 3-piece bathroom, a dedicated laundry room, and ample natural light. Spacious Living this stunning home boasts 5 generously sized bedrooms and 3 full bathrooms on the upper level: Primary suite: Features a 5-piece ensuite and a large walk-in closet. Bedrooms 2 & 3: Connected by a Jack & Jill 3-piece bathroom. Bedrooms 4 & 5: Connected by a Jack & Jill 4-piece bathroom. Main Floor Elegance - Thoughtfully designed for comfort and functionality: Grand double-door entry leading to a spacious foyer. Living & dining rooms with beautiful ravine and pond views. Cozy family room with a gas fireplace overlooking the pond. Large kitchen with granite countertops, stainless steel appliances, and a spacious breakfast area with walkout to a large deck. Main floor private office, powder room, and laundry room. 9-ft ceilings, hardwood floors, and ceramic tiles throughout. Exterior & Additional Features: Tiled front porch. Large Driveway (fits 6+ cars) + 2-car garage. Front and rear sprinkler systems. Storage shed in backyard. Spacious backyard with perennials, blackberry & raspberry bushes, and all-day sun! Metal roof (installed 2 years ago, built to last!) Majority of back windows upgraded to triple pane glass. Furnace replaced ~6 years ago. Garage door opener with remote. Basement apartment is rented for $2300/month. (id:60626)
Ipro Realty Ltd.
25 High Street
St. George, Ontario
This recently renovated 1786 sq ft bungalow is located in the heart of St George, fronting on High Street and backing on to Beverly St, just under one acre of land, walking distance to groceries, post office, coffee shop, sandwich shop, restaurants, hardware store, churches, school, antique shops, spas, doctors, dentists, it's all here. Hardwood floors through out, quartz counter tops, massive primary bedroom with wood burning fireplace, built in laundry, double sink, large shower ensuite, heated floors and custom built cabinets. The open concept great room/dining room with built in electric fireplace, wet bar, and wine fridge is the perfect size for entertaining, there is a second bedroom and full bath as well, kitchen has built in oven and cook top. The property comes with an inground pool with new liner, cover and pump, new property fencing, and a 1260 sq ft heated shop. Zoning is R2-7 which allows for construction, excavating, landscape or similar business to legally operate here with 50% of entire property for outdoor storage. Whether you have an existing business or just looking for a quiet place to call home, look no further, this is the perfect location. (id:60626)
Century 21 Heritage House Ltd
16475 21a Avenue
Surrey, British Columbia
SOUTHSIDE. A collection of 50 premium homes by MIRACON in South Surrey. Close to the new Grandview Aquatic Centre & Shops at Grandview Corners/Morgan Crossing. This Classic Series, 4 bdrm 4 bthrm home is filled with flexible spaces. convenient features & quality finishes. Soaring 10' ceilings on main, oversized windows and doors, wide-planked hardwood floors, glass staircases with custom railings. Contemporary kitchen cabinetry & quartzite counters with & premium Jenn-Air appliances. Master complete with his & her walk-in closets & ensuite with an oversized shower. Air-conditioning, surround sound speakers. Fully finished basement, 1 bdrm legal suite. Double Detached Garage. Open house : Sat / Sun 2-4pm, 12/ 13 July 2025 (id:60626)
Interlink Realty
3101 1500 Fern Street
North Vancouver, British Columbia
Experience elevated living in this brand-new, executive sub-penthouse 2-bedroom + den, 2-bathroom corner residence on the 31st floor of the iconic APEX - the tallest tower on the North Shore. Part of the exclusive Executive Collection, this 1,163 SF west-facing home features over-height ceilings, luxurious finishes, and expansive floor-to-ceiling windows that flood the space with natural light while framing unobstructed views of the Seylynn park, city skyline, and mountains. This boutique-style building offers a refined lifestyle with premium amenities, including the resort-style Denna Club with an indoor pool, sauna, steam room, and gym. Two parking stall, one with EV, storage room & locker, and a bike locker are included. GST is already paid-move in and enjoy luxury living at its peak. (id:60626)
Team 3000 Realty Ltd.
111 Church Street
Georgina, Ontario
This thoughtfully designed legal duplex-style home offers the perfect opportunity for families looking to support aging parents while maintaining privacy and independence. With two completely self-contained units, each featuring its own private entrance, full kitchen, and amenities, this home allows loved ones to stay close while enjoying their own space. Both units include spacious basements, ideal for creating additional living areas, comfortable in-law suites, or even extra rental income. Located in a mature, well-established neighborhood, this property offers a peaceful setting while still being minutes from schools, shops, restaurants, and essential services. Plus, it's in an area where doctors are still accepting new patients -a rare and valuable benefit for families prioritizing healthcare access. Commuters will appreciate the convenient distance to Toronto, making it an excellent choice for those who work in the city but prefer the comfort of suburban living. The home features practical upgrades, including: Newly paved driveway with parking for 8 vehicles. Attached 1.5-car garage for extra storage. Heated bathroom floors for added comfort. Quartz countertops in modern kitchens. Covered 40 ft concrete veranda with stone pillars and dimmable pot lights perfect for year-round enjoyment. 12x12 insulated and powered workshop for hobbies or extra storage. Whether your clients are seeking a multi-family home to share with loved ones or looking to maximize rental income, this property checks all the boxes. Move-in-ready duplex in a prime location! **EXTRAS** See feature sheet including New Furnace 2025 (111 Church), Addition 2018, Separate Hydro Meters, 40 ft Concrete Covered Veranda with Stone Pillars and Pot Lights with Dimmers Asphalt Shingles - 2017 (id:60626)
Exp Realty

