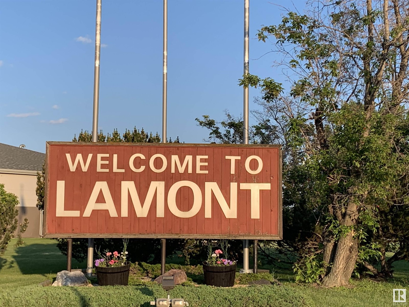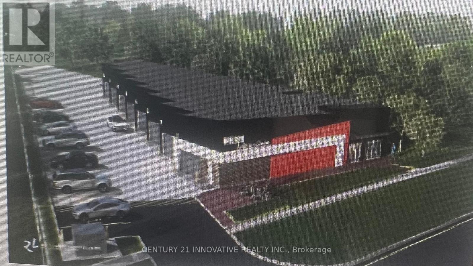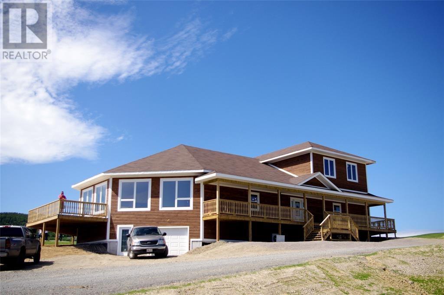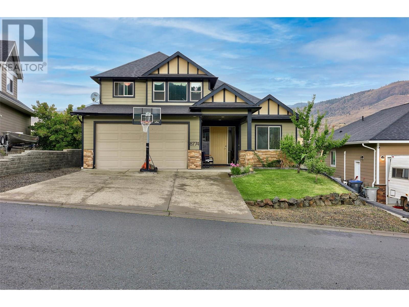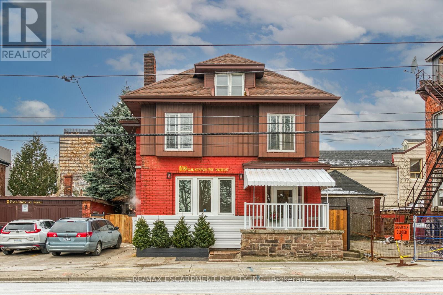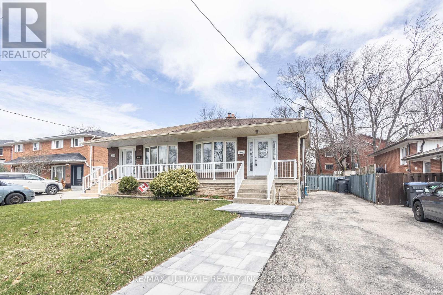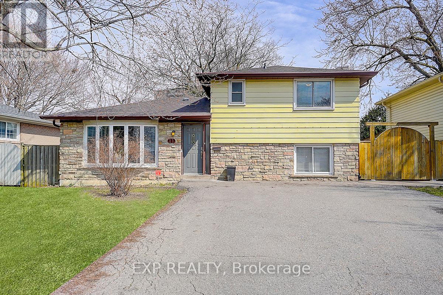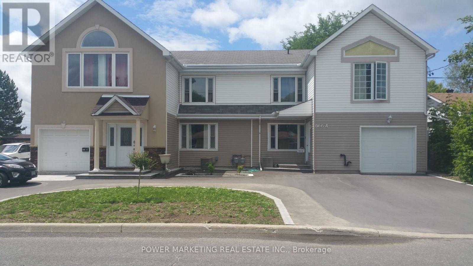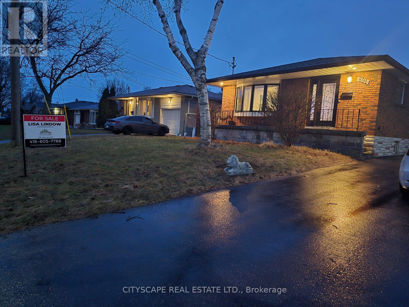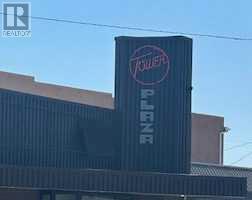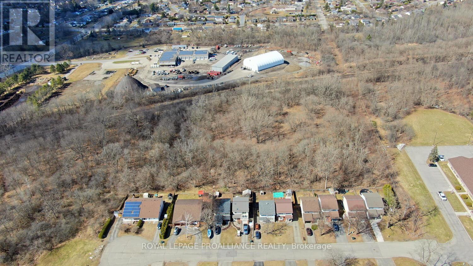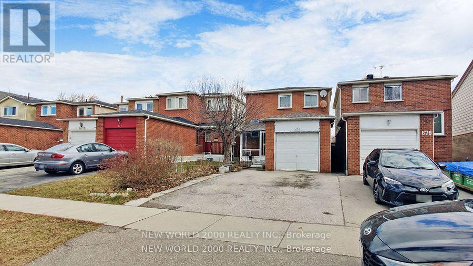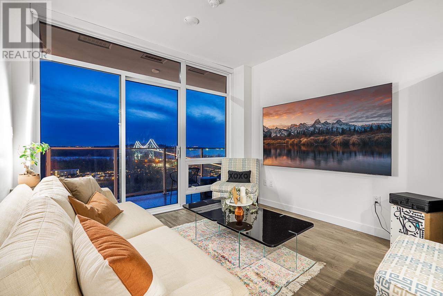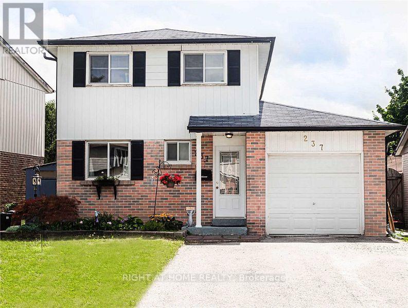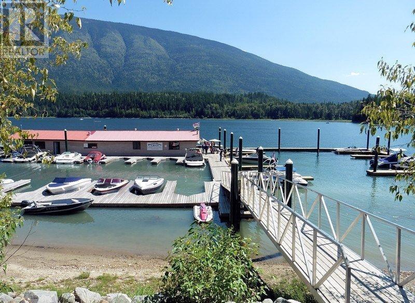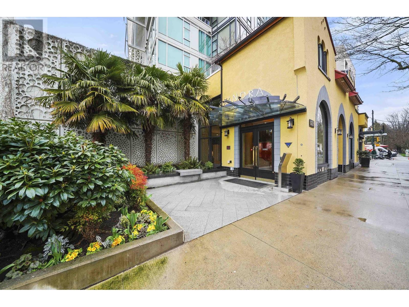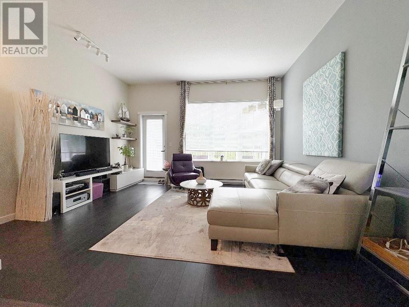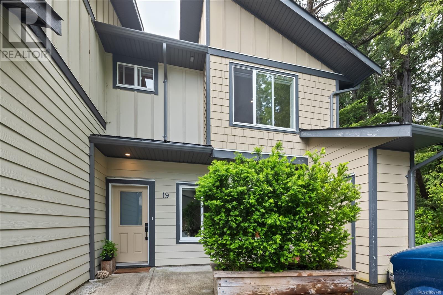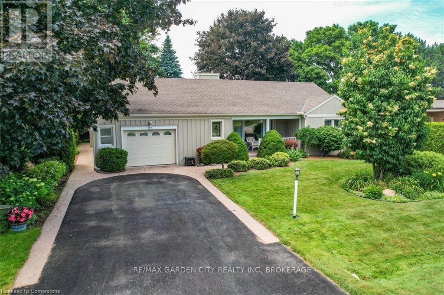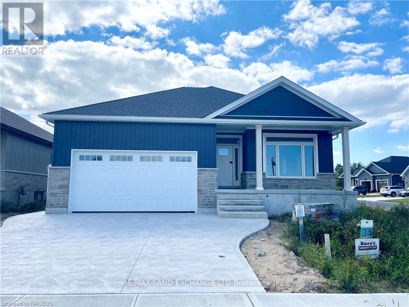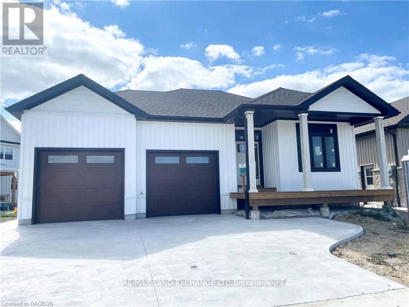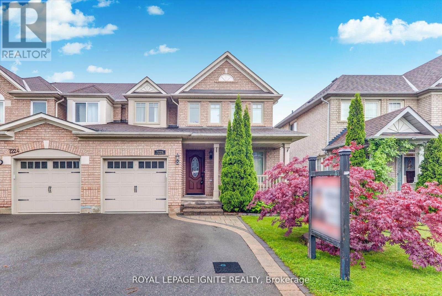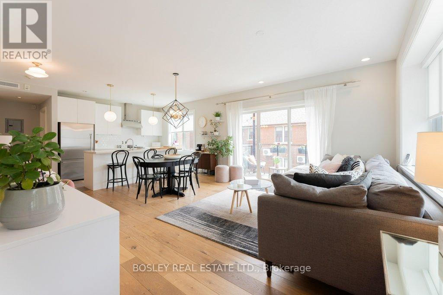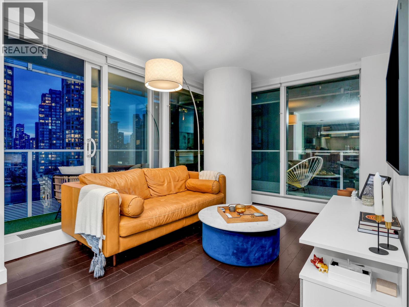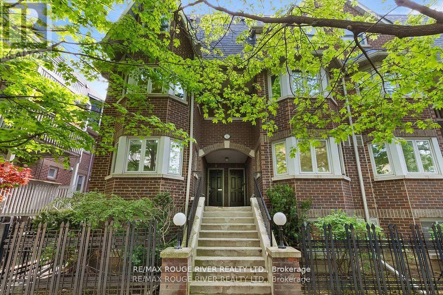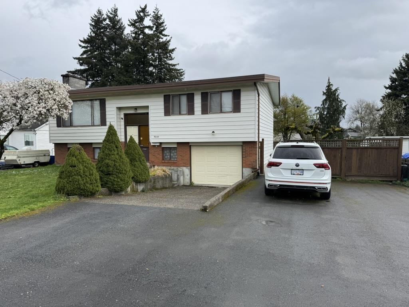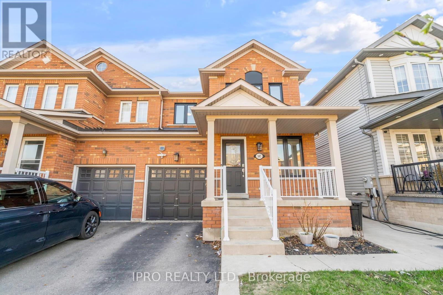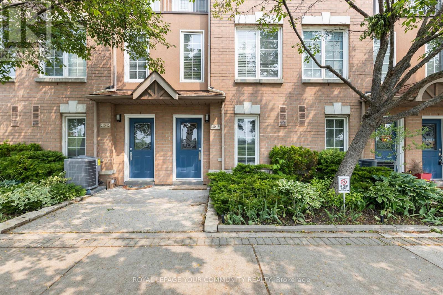4920 Hwy 15
Lamont, Alberta
8.85 Acres of fully serviced Highway Development Land in the Town of Lamont. Lamont is approximately 20 minutes away from Fort Saskatchewan and less than an hour away from Edmonton. The land is situated along the High Load Corridor, Highway 15 in Alberta and has access to Alberta's Industrial Heartland. The land is fully serviced, with access to water, electricity, and gas and is designated for highway commercial development and allows for a variety of commercial and industrial uses. The northern portion of the land, about 3 acres in size, is fenced, graveled, and includes a storage shed and has a potential to redesignate the northern portion of the land to C3 - Highway Commercial Land use, which would allow for a diversity of commercial uses primarily intended to serve vehicular traffic. The Town of Lamont offers a range of services and amenities, including parks, accommodations, shopping, and dining options. (id:60626)
Maxwell Polaris
21 Columbia Place Nw
Calgary, Alberta
More than just a great family home – this property offers something rare: an additional 540+ sq ft of above-grade living space in a beautifully finished garage studio, bringing the total to 2,541 sq ft of livable space. Whether you're looking for a home office, guest space, creative studio, or a spot for teens or extended family, the garage studio gives you options you won’t find elsewhere. Elegant, immaculate, and filled with natural light, this beautifully updated home offers a rare combination of classic charm and modern design in a highly sought-after location. Boasting stunning views from both the front and back, this residence is nestled on a quiet, tree-lined street just steps from schools, shopping, parks, and the University of Calgary, with easy access to downtown. Step inside to a bright and spacious living and dining area where design and comfort meet. The living room features a striking mahogany accent wall and a tastefully done stone feature wall with a wood-burning fireplace, creating a warm and inviting ambience. Immaculate original oak hardwood flooring and large triple-pane windows with Hunter Douglas coverings add a touch of timeless elegance, while custom-built-in wall shelving provides both style and function. The kitchen is a true chef’s dream, showcasing custom-built cherry wood cabinetry, top-of-the-line stainless steel appliances, a travertine backsplash, and a central island with a breakfast bar – perfect for casual dining or entertaining guests. The main floor offers a thoughtfully designed layout with three generously sized bedrooms, including a serene primary retreat. A beautifully updated 4-piece bathroom features high-end fixtures and a custom glass-enclosed shower, continuing the home's refined aesthetic. Downstairs, the fully developed basement presents an ideal setup for extended family or guest accommodations. It includes a spacious family room with a cosy wood-burning fireplace, a fourth bedroom, a second full kitchen, another 4-pi ece bathroom, and a convenient laundry area. Step outside to your private backyard oasis. A lush, landscaped garden surrounds a gorgeous cedar deck – perfect for summer entertaining or relaxing while enjoying the tranquil views. The front yard features an underground irrigation system to maintain the pristine curb appeal year-round. Car enthusiasts and hobbyists will appreciate the rare combination of a single attached garage, a detached double garage, and the unique garage studio above. This bonus living space includes a rec room, a family room, and a flex space that can easily serve as a home office, studio, or additional guest area. Two bonus rooms located above the main garage further expand the home’s functional space. Additional highlights include a high-efficiency furnace, on-demand hot water, and quality finishes throughout. This exceptional property offers comfort, flexibility, and convenience in a location that truly has it all. (id:60626)
Real Broker
2 Seyval Place
Niagara-On-The-Lake, Ontario
Welcome to your dream home at 2 Seyval Place, located in the picturesque town of Virgil in Niagara-on-the-Lake, right in the heart of the renowned Niagara Wine Region. This beautiful bungalow exudes a perfect balance of sophistication and comfort, featuring an open-concept design that effortlessly combines the living, dining, and kitchen areas. Upon entry, you'll be greeted by luxurious details such as coffered ceilings, gleaming hardwood floors, a cozy gas fireplace with an elegant surround, and expansive windows that flood the space with natural light.The primary suite serves as a peaceful retreat, complete with a spa-inspired ensuite bathroom, a spacious walk-in closet, and the added convenience of main floor laundry. Step through the patio doors to your own private haven, where a beautifully landscaped backyard awaits, ideal for both entertaining guests and enjoying peaceful moments of relaxation.The fully finished basement provides additional living space with a large bedroom, a stylish 3-piece bathroom, and generous storage options. In addition to all the incredible features of this home, you'll also enjoy a range of valuable upgrades, including a central vacuum system, top quality Hunter Douglas Pirouette blinds, a reverse osmosis water treatment system, and a security alarm system for peace of mind. The property also boasts a humidity control system, as well as a new roof (2021), new fence (2021), new shed (2021), and a new furnace (2020), ensuring both comfort and efficiency for years to come. Don't miss your chance to make this exceptional property your forever home! (id:60626)
Revel Realty Inc.
3854 Trinity Valley Road
Enderby, British Columbia
32.5 acres with 4 bedroom Residence situated down long driveway for a very private setting. Numerous outbuildings including these shop sizes: Shop 1 20x30, Shop 2 39x26, Shop 3 30x22, Shop 4 16.5 x36, Shop 5 24x25. In addition to this is an additional 6000 sq ft of greenhouses. Home has recent updates including flooring, bathrooms and kitchen. There is timber value with many timbers being cedars. Incudes all furniture and appliances. 400amp power. (id:60626)
Royal LePage Downtown Realty
140 Lancaster Street E
Kitchener, Ontario
Opportunity knocks in Central Frederick! Now designated under the Strategic Growth Area zoning framework, this property benefits from one of the city’s most progressive and flexible mixed-use designations. This forward-thinking zoning permits a broad range of commercial and residential uses, removes minimum parking requirements, and allows for substantial additions or the potential of full redevelopment. While the home includes four heritage-recognized architectural features, it is not a designated Heritage property —offering exciting potential pending municipal approvals. Imagine Lush perennial gardens and a white picket fence surrounding your dream property, echoing the timeless charm of the Italianate architecture, complete with a large covered veranda, stately pillars, intricate wooden brackets, and a gleaming steel roof (2013) that will last for decades. This fairy tale property is , one of the most beautiful areas in all of Kitchener. This house has all the less charming work done. With all knob and tube disconnect, a newer panel, a top-of-the-line boiler system in 2021, and spray foam insulation means you’ll be cool in summer, cozy in winter, and worry-free year-round. The property has begun the restoration with cedar plank soffits, and much of the exterior wood detailing lovingly stripped and finished with Benjamin Moore’s highest-quality oil primer and lifetime paint. And now, the fun part is yours. You have not one, but two driveways to play with—will you divide the home into a semi-detached again, or dream up something even more creative with the commercial zoning! Maybe you’ll open up walls and reimagine the interior into a sleek, modern masterpiece. (id:60626)
RE/MAX Solid Gold Realty (Ii) Ltd.
140 Lancaster Street Unit# E
Kitchener, Ontario
Opportunity knocks in Central Frederick! Now designated under the Strategic Growth Area zoning framework, this property benefits from one of the city’s most progressive and flexible mixed-use designations. This forward-thinking zoning permits a broad range of commercial and residential uses, removes minimum parking requirements, and allows for substantial additions or the potential of full redevelopment. While the home includes four heritage-recognized architectural features, it is not a designated Heritage property —offering exciting potential pending municipal approvals. Imagine Lush perennial gardens and a white picket fence surrounding your dream property, echoing the timeless charm of the Italianate architecture, complete with a large covered veranda, stately pillars, intricate wooden brackets, and a gleaming steel roof (2013) that will last for decades. This fairy tale property is , one of the most beautiful areas in all of Kitchener. This house has all the less charming work done. With all knob and tube disconnect, a newer panel, a top-of-the-line boiler system in 2021, and spray foam insulation means you’ll be cool in summer, cozy in winter, and worry-free year-round. The property has begun the restoration with cedar plank soffits, and much of the exterior wood detailing lovingly stripped and finished with Benjamin Moore’s highest-quality oil primer and lifetime paint. And now, the fun part is yours. You have not one, but two driveways to play with—will you divide the home into a semi-detached again, or dream up something even more creative with the commercial zoning! Maybe you’ll open up walls and reimagine the interior into a sleek, modern masterpiece. (id:60626)
RE/MAX Solid Gold Realty (Ii) Ltd.
34 Briar Gate Way
New Tecumseth, Ontario
Welcome to 34 Briar Gate, a charming detached bungalow in a private community in New Tecumseth. This elegant home features an open-concept living space with natural light, a modern kitchen, and seamless flow into the dining and living areas. The master suite includes a spacious bedroom, walk-in closet, and luxurious en-suite bathroom. An additional bedroom and guest bathroom provide comfort for visitors. The backyard patio offers stunning views of a serene pond and golf course. Highlights include a private driveway, attached garage, and exclusive community amenities. Schedule your private viewing today to experience this tranquil retreat. **EXTRAS** Waking Distance to the Nottawasaga Inn Resort & the Ridge Golf Course, Minutes to all amenities, shopping, Golf, Nottawasaga Inn Resort, & Highway 400 (id:60626)
Exp Realty
1230 Wilson Road N
Oshawa, Ontario
Attention Builders, End Users, Investors! 8000 sq ft Site Plan Approved Auto Plaza with Architectural Drawings Included by Seller! Ready to Sign Agreement SITE PLAN APPROVAL AND PAY RELATED FEE TO THE City of Oshawa and Submit Building Permit. Buyer to Do Own Due Diligence. Buyer Must Pay ANY RELATED Fees Pertaining to the Construction Phase. Please See Attached Information Package. Please Do Not Walk on Property Without Appointment. Land ready to build a plaza (id:60626)
Century 21 Innovative Realty Inc.
1 Brookside Road
Hatchet Cove, Newfoundland & Labrador
Spectacular 6000 Sq Ft Chalet on approx 80 Acres – A Rare Retreat with Golf Course Capability! Escape the hustle and bustle with this stunning 6000 sq ft chalet, featuring an additional 4000 sq ft basement, set on approximately 80 acres of peaceful, scenic land. Whether you're looking for a private getaway, investment opportunity, or outdoor retreat, this property delivers it all. Set amidst sprawling natural beauty, the land includes a 9-hole golf course layout that can still be operated—offering excellent potential for recreational or business use. The chalet boasts an executive one-bedroom apartment on the upper level, with breathtaking views overlooking the course and surrounding landscape. This is a one-of-a-kind opportunity to own a versatile and serene property with limitless possibilities. (id:60626)
Hanlon Realty
8774 Badger Drive
Kamloops, British Columbia
Experience luxury living in this stunning 5-bedroom, 3-bathroom home nestled in desirable Campbell Creek. Featuring an impressive 18 ft vaulted ceiling, this open-concept design offers spaciousness and elegance throughout. The heart of the home flows seamlessly from the gourmet kitchen to the bright living and dining areas, perfect for entertaining. Laundry room, 2 beds and 4 pc bath round out the main-floor. Upstairs features a spacious primary suite with 4pc ensuite and large walk in closet. Enjoy the convenience of a 2-bedroom self-contained suite downstairs, ideal for rental income, while still maintaining the media room. Enjoy the large sundeck overlooking a fully fenced backyard, perfect for outdoor gatherings. This home is a true gem in a sought-after neighborhood. Additional features are a 2 car garage, RV parking, underground sprinklers, central A/C, central vac and lots of storage throughout. Don't miss out on this one. All measurements approx. (id:60626)
Royal LePage Westwin Realty
59 Cannon Street W
Hamilton, Ontario
Ideal investor Opportunity in Prime West Hamilton This vacant, income-generating property offers a rare chance to own a multi-residential investment in one of Hamilton's most vibrant and sought-after neighborhoods. Featuring 5 self-contained units, each with separate entrances, this charming character home offers over 3,250 sq ft of finished living space and significant income potential. The unit breakdown includes: Main Floor: Spacious 2-bedroom unit (potential for a 3rd bedroom), kitchen, and 3-piece bath. Second Floor: 2-bedroom unit with kitchen and 4-piece bath. Two 1-Bedroom units Units: Each is a 1-bedroom unit with its own kitchen and 3-piece bath. One Additional Detached unit: This is a large bachelor unit with a 3-piece bath. The property also includes 3 separate hydro meters, 2 hot water heaters, and a new H/E boiler for efficient heating. Situated steps from James Streets diners, boutiques, and the local farmers' market, this property benefits from an unbeatable location. Tenants will love the proximity to Bayfront Park, King Williams bustling restaurants, and the convenience of amenities like a walk-in clinic, pharmacy, dentists, and local grocers all right outside the doorstep. For commuters, the property is just minutes from Highway 403, offering easy access to Toronto and surrounding areas. The area also boasts plenty of nightlife, bars, a cinema/movie theatre, and is steps away from the up-and-coming sports venue. (id:60626)
RE/MAX Escarpment Realty Inc.
3641 Holden Crescent
Mississauga, Ontario
Here's your chance to own an unique, legal two-unit home offering over 1,900 sq ft of versatile, well-maintained living space in a prime Mississauga location. Nestled on the border of Mississauga Valley and Applewood Communities, this move-in ready gem is perfect for multigenerational families, savvy investors, or those looking to transition into the market with extra mortgage support. The flexible layout includes 4 spacious bedrooms, 3 bathrooms, 2 kitchens, and a driveway for 4 cars. Prefer single-family living? This home can be effortlessly converted back into a large family residence. The lower-level suite is no ordinary basement. This sought-after two-level space offers a true home-like feel, with 2 bedrooms and a 3-piece bath on the ground level, and a bright kitchen, open concept living/dining area, and a second 3-piece bath below. Rent it for top dollar or keep it for extended family living. Step outside to a pool-sized backyard complete with a patio, lawn, garden shed, and flower beds perfect for entertaining or unwinding. The newly added front stone walkway adds curb appeal and a welcoming touch. Situated in a quiet, family-friendly neighbourhood, you're just minutes from top-rated schools, parks, places of worship, major highways, public transit, Square One, and all the conveniences you need. See virtual tour attached for more pictures. Roof replaced in 2023; HWT replaced in 2020; AC in 2024; furnace replaced in 2018. So much to offer! Move in and enjoy. (id:60626)
RE/MAX Ultimate Realty Inc.
78 Merchants Avenue
Whitby, Ontario
Welcome To This Beautifully Maintained 3+1 Bedroom Detached Home Blending Style And Functionality* Featuring A Sun-Filled Living/Dining Area With Hardwood Floors, This Home Boasts A Vaulted Ceiling Family Room With Skylights And A Cozy Gas Fireplace* The Fully Renovated Kitchen (2023) Offers Modern Cabinetry, And 2025 Stainless Steel Appliances, Flowing Into A Bright Breakfast Area With Walkout To A Spacious Deck* The Finished Basement (2023) Includes A Bedroom, Bath, And New Appliances Perfect For Extended Family* Other Updates Include Roof (2021), Garage Doors (2022), Window Shutters (2023), And Flooring (2023). Enjoy 4 Modern Bathrooms, And Proximity To Parks, Schools, Hwy 407 & 401* An Ideal Family Home In A Prime Location! (id:60626)
Exp Realty
11 Tullamore Road
Brampton, Ontario
Welcome Home to 11 Tullamore Road! This Beautiful, Bright & Sun Filled Home Offers 4 Large Bedrooms, Open Concept On Main Floor w/ Walk Out to Yard. Large Kitchen w/ Quartz Counters, White Cabinets & New S/S Appliances & Separate Entrance w/ Finished Basement & Wet bar + 3 Bathrooms. Hardwood Floors Throughout. Perfect For Entertaining or A Place To Call Home! Close To Hwy 410, 401 & 407, Schools, Parks & Shopping. Furnace Dec 2023. Roof 2022. AC June 2024. No Disappointments! (id:60626)
Exp Realty
986 Laporte Street
Ottawa, Ontario
Unique opportunity! Two large semi-detached units Left side 4 beds & 3.5 baths, newer kitchen, updated bathrooms, laminate/ceramic flooring, newer addition & 2 garages. Right side offers 4+1 beds & 2.5 baths. Both units tenanted month-to-month, each side is $3500 x2= $7000/month with approx. $84,000 gross annual rent, utilities is paid by the landlord. Large premium lot! 48 hours' notice preferred for showings. (id:60626)
Power Marketing Real Estate Inc.
891 Curtis Crescent
Cobourg, Ontario
Stop the Search. This Is the One! Nestled in a tranquil neighborhood, this meticulously renovated all-brick bungalow masterfully blends style, comfort, and functionality. Resort-Inspired Backyard oasis featuring an in-ground heated saltwater pool (new liner, 2023), a relaxing hot tub, a cozy firepit, and a fully equipped bar with overhead doors that seamlessly connect indoor and outdoor spaces. Exceptional Exterior Features...The property boasts newer soffits, fascia, contemporary outdoor pot lighting, two spacious sheds for ample storage, and a driveway accommodating up to six vehicles ideal for families and guests. Thoughtfully Designed Interior, enjoy smooth ceilings, modern pot lighting, and a custom Kraft Maid kitchen with solid wood cabinetry and high-end stainless steel appliances. The home has been upgraded to 200 amp service, with each room featuring updated electrical outlets with built-in USB charging ports and strategically placed TV-height receptacles, ensuring a clean, cord-free aesthetic. The main floor offers three generously sized bedrooms and a renovated bathroom with his-and-hers sinks and thoughtful accessibility features. The fully finished lower level, completely renovated to the studs in 2021, includes a separate entrance, a spa-like bathroom with heated floors, a floating tub, and a luxurious marble-and-glass shower. The semi-kitchen/wet bar features butcher block counters and custom built-ins, complemented by two additional bedrooms with egress window, all illuminated by pot lights for a bright, welcoming atmosphere. Whether you're seeking a family home, multi-generational living space, income suite, or entertainer's paradise, this property meets all your needs. It's a true beauty you'll fall in love with at first sight. (id:60626)
Cityscape Real Estate Ltd.
1147 Fairway Views Wynd
Delta, British Columbia
LIFESTYLE & LOCATION! Welcome to Fairway Views - a beautifully maintained West Coast- style townhome backing onto peaceful green space and a serene creek. This spacious 1,981 sq. ft. home features 3 bedrooms, 3 bathrooms, and a generous loft, perfect for a home office or family retreat. Enjoy stylish updates including a modernized kitchen with quartz countertops and refreshed bathrooms. Additional upgrades include a 1-year old hot water tank and a 2-year old roof. Step outside to a fabulous deck ideal for relaxing or entertaining. The complex offers resort style amenities with an indoor pool, hot tub, sauna, and clubhouse. All of this just steps to shops, restaurants and everything Sunny Tsawwassen has to offer. (id:60626)
Sutton Group Seafair Realty
5224 48 Avenue
Taber, Alberta
"The Tower Plaza" in the heart of Taber's main street is a mixed commercial plaza consisting of 10 units, including multiple options such as offices, retail outlets etc. The Tower Plaza has ran with some long term tenants currently and over the years. (id:60626)
Real Estate Centre
980 Coronation Avenue
Kelowna, British Columbia
Unlock the perfect investment at 980 Coronation Ave! This gem offers a rare opportunity in Kelowna North with a newer carriage house. Imagine living steps from downtown while your mortgage is being helped along by rental income from the back lane-accessed carriage home. These homes provided a great living environment and potential, with future land value on the rise, this could be your golden ticket. The main house has that downtown charm. Three bedrooms, one bathroom with a fenced front yard. The carriage house sits upon a triple garage (tandem one side). It has 3 bedrooms, room for an office space and plenty of storage. Whether you’re an investor or just craving the urban lifestyle with some extra financial padding, this property combines prime location and rental income into one unbeatable package. Walking distance to everything downtown, including Kelowna's best waterfront beaches, cafes, restaurants, and shops! (id:60626)
Vantage West Realty Inc.
1505 - 2181 Yonge Street
Toronto, Ontario
Stunning Corner Suite in Quantum South Tower - Prime Midtown Location. Experience luxury living in this bright and spacious 2-bedroom + den corner unit, ideally situated in one of the most sought-after locations. Boasting a functional open-concept layout with southwest views, this suite features floor-to-ceiling windows that flood the space with natural light. The contemporary kitchen includes sleek stainless steel appliances, and the main living areas are finished with bamboo flooring. The well sized primary bedroom offers comfort and privacy. Enjoy excellent building amenities including a 24-hour concierge, guest suites, an indoor pool, sauna, fully equipped gym, and more. Conveniently located just steps to the subway, upcoming LRT, parks, library, and community center - this is urban living at its best. (id:60626)
Homelife Landmark Realty Inc.
8 7937 206 Street
Langley, British Columbia
Welcome this rare find Home with 2+ acres facing the forever lush greenspace and natural pond-frequented by various wildlife! Perfect for enjoying tranquil days/nights. This stunning, like-new unit is absolutely spotless and move-in ready. Ideally located just steps from Willoughby Town Centre and directly across from the Langley Tennis Centre, with famous R.E. Mountain Secondary School-home to the prestigious IB program and elementary schools all within walking distance. Featuring 3 spacious bedrooms and 2 full bathrooms upstairs, plus a powder room on the main floor. The open-concept main level boasts 9' ceilings, an abundance of natural light. Enjoy year-round comfort with a high-efficiency forced-air furnace and central A/C. Custom built fireplace. Fisher Paykel appliances. Two huge patios, perfect for outdoor entertaining. The double side-by-side garage comes finished with durable epoxy flooring and EV charger. 2-5-10 warranty, this home offers 10/10 exceptional value. (id:60626)
Exp Realty Of Canada
38 Canal Street
Georgina, Ontario
Builder Or Renovators Dream! Located On A Quiet Street, This Rare Double Lot Offers Direct Waterfront Access On The Canal Leading To Lake Simcoe! Complete With A Private Boat Slip -Perfect For Boating Enthusiasts. The Existing Home Features 3 Spacious Bedrooms, 2 Bathrooms, And Double Car Garage. Recent Upgrades Include A Brand New Washer And Dryer And An Upgraded Electrical Panel. With Its Large Lot And Prime Location, This Property Is Brimming With Potential-Whether You Are Looking To Renovate, Rebuild, Or Simply Add Your Personal Touch. Don't Miss The Chance To Create Your Dream Home In This Serene, Sought-After Setting! Being Sold 'As-Is, Where-Is', No Representations Or Warranties. (id:60626)
Exp Realty
636 Chapel Street
Ottawa, Ontario
Nestled in the vibrant and historic neighbourhood of Sandy Hill, this charming yet spacious home is a true gem! Offering the perfect blend of character, comfort and urban convenience, it features 3 bedrooms, 2 full bathrooms, finished basement and a large west-facing backyard. Hardwood floors run throughout the main and second levels, while large windows bring in abundant natural light, creating a warm and welcoming atmosphere. The spacious living room flows seamlessly into a separate dining area ideal for hosting family and friends. The upgraded kitchen boasts granite countertops, stainless steel appliances, and a stylish tile backsplash, and opens directly to the sun-filled family room with cathedral ceilings and views of the stunning west-facing backyard a bright and airy space perfect for relaxing or entertaining. From here, step outside onto the large deck, extending your living area into the inviting outdoors. Upstairs, the primary bedroom includes a versatile sitting area that can serve as a nursery, home office, or dressing room. A modernized 4-piece bathroom adds comfort and convenience. The finished basement offers a rec room, an additional 3-piece bathroom with glass-enclosed shower, laundry, and ample storage. Location is everything and this home delivers. Just steps from the University of Ottawa, ByWard Market, OC Transpo, and the Rideau Canal, with Elgin Streets dining and entertainment just a short walk away. Enjoy the best of urban living with access to nearby parks, green spaces, and bike paths including scenic Strathcona Park. Come experience the charm, space, and style!. Don't miss your chance to make it yours! (id:60626)
RE/MAX Hallmark Realty Group
0 First Avenue
Brockville, Ontario
Opportunity has arrived for the following: builders, developers and investors. Approximately 4.5 acres of land has now become available and is one of the very few remaining development parcels in the beautiful City of Brockville. Located in the Citys east end, just north of the dwellings on Karolina Street, west of the unopened First Avenue road allowance, these lands are zoned for future residential development, in a H-R4 "holding" zone. There is a draft concept plan which the City Planning Department is in possession of and forms part of the Official Plan secondary plan. It is a concept plan, and subdivision approval is required. Prospective purchasers are to verify Official Plan and Zoning for their usage and prospective development interests - Buyer's due diligence is a must! Explore options for even higher density development! Features for this property is definitely the location: merely a few minutes from local amenities which includes grocery, shopping, Big Box stores, banking, public transit and parks. Centrally located offering quick access to Highway 401 for easy commutes and let's not overlook the VIA Rail system which now provides convenient commuter access to Ottawa and Toronto. Don't delay in snapping up one of the last remaining City parcels of land awaiting your development plans! (id:60626)
Royal LePage Proalliance Realty
676 Galloway Crescent
Mississauga, Ontario
Detached Home in the Heart of Mississauga. With 3 bedrooms 2 and 1/2 washrooms. Laundry room on the main floor. A lovely very large Spacious Sunroom and large backyard area. Roof and shingles done from Home Depot in 2023. Freshly Painted Main Floor, New Pot-lights in Living Room and Kitchen. This home is in the Highly Sought After Hurontario Area! It is located near shopping centers, Top-Rated schools, and parks. Convenient access to major highways including the 403, 401 and QEW. Minutes from Square One Shopping Centre, restaurants, movie theatres, Living Arts Centre, Heartland Town Centre, Go Transit, Sheridan College and bus stations. Yet nestled in a quiet family-oriented Neighborhood. This is a very cosey and welcoming home! (id:60626)
New World 2000 Realty Inc.
2005 200 Klahanie Court
West Vancouver, British Columbia
Welcome to the newest and tallest building in West Vancouver. This amazing South Facing 1 bed 1 bath + den offers luxurious features like, gourmet kitchen with quarts counters and backsplashes, high end appliances, spa like bathrooms, air conditioning and floor to ceiling windows with panoramic views of the ocean, downtown, lions gate bridge and all the way to how sound and good size balcony with gas outlet. Amazing location in the heart of North Shore close to Park Royal, Ambleside park with easy access to Downtown. Amenities include concierge, fireside lounge, indoor spa, yoga studio, fitness center, hot tub, sauna, and 3 guests suites. Plus car, bike and pet wash stations. (id:60626)
Royal LePage Sussex
0 Smith Road
Hamilton, Ontario
Don't miss this rare opportunity to own 17.94 acres of vacant land with frontage on two roads perfect for building your dream home or exploring investment possibilities.TWO FRONTAGES ON SMITH RD.& ELEVENTH RD.E. LAND IS ALL CLEAR. Located just minutes from the QEW, this property offers easy access to major highways, making commuting a breeze.The Property Is Zoned A1. **EXTRAS** Drawing draft is available upon request. (id:60626)
Zolo Realty
23 Birch Bend Grove
Kaslo, British Columbia
For more info, please click the Brochure Button below. This exquisite new timberframe home is a true masterpiece. Designed and built by world-class builder in 2023. This home was crafted with meticulous attention to detail and constructed using the highest quality building materials, it epitomizes luxury living. Nestled amidst the idyllic surroundings of Wing Creek, this 1830-square-foot gem is designed to capture the essence of natural beauty. The home's Arts & Crafts-inspired facade beckons you in. A large front deck adorned with stunning timberframe elements invites you to step inside. Breathtaking Views: The main-floor living space offers a spacious open-concept design that seamlessly integrates with the outdoors. Picture yourself sipping morning coffee while gazing at the pristine waters of Kootenay Lake and the majestic Purcell Mountains. Most of the timbers used in this home have been reclaimed and repurposed from a historic grain mill. Each beam carries the markings of its past, infusing the space with soul and character. The main living area boasts a gas fireplace, providing warmth and ambiance. Large windows flood the space with natural light, and glass doors lead to the expansive timberframe deck perfect spot for entertaining or quiet reflection. The main-floor primary bedroom features large windows that frame the picturesque views. Adjacent to it, the main bathroom boasts a spacious walk-in shower. For added convenience, the main-floor laundry is just steps away! (id:60626)
Easy List Realty
57 Victoria Street
Kincardine, Ontario
Welcome to this beautifully maintained one-owner home nestled in the heart of Inverhuron, where pride of ownership shines throughout. The main floor features a warm and inviting sunroom that opens onto a stunning backyard oasis perfect for morning coffee or evening relaxation. The bright living room offers a cozy place to unwind, with a peek of the lake just beyond the trees. With 2 spacious bedrooms on the main level and an additional 2 bedrooms in the fully finished basement, there's room for family and guests alike. The lower level also includes a 3-piece bathroom, a generous family/rec room with a fireplace, and a dedicated office space, ideal for working from home or hobbies. Outside, you'll fall in love with the elegant yard bursting with beautiful flowers and mature trees. Soak in the serenity from your private hot tub, surrounded by nature and backing onto a protected forest for total privacy. A detached 2-car garage offers ample storage and parking, with additional space for vehicles and toys, plus a handy garden shed for your tools and lawn mower. Located just minutes from the beach in the quaint lakeside community of Inverhuron, and only a short drive to nearby amenities, 5 minute walk to the beach, minutes to Inverhuron park, short 7 minute drive to Bruce Power and 15 minutes to Kincardine. This home truly offers the best of both worlds, tranquil cottage living with everyday convenience. (id:60626)
Keller Williams Realty Centres
237 Thoms Crescent
Newmarket, Ontario
Location Location!! Your needs within reasonable proximity, Schools, Parks, Shopping, Hospital, And Lots More. Great Opportunity For A First-Time Buyer, Investor, Or A Downsizer. Additionally, The Home Offers 3Bd & Finished Basement, Walkout To Deck, And Overall A Great Space For Your Next Move. (id:60626)
Right At Home Realty
1142 Seymour Arm Bay Road Road
Seymour Arm, British Columbia
Here is a fantastic opportunity to own a piece of beautiful Shuswap Lake. Escape to paradise on 1.6 acres of waterfront bliss! This secluded property located in rural Seymour Arm, offers over 500 feet of pristine shoreline nestled in a naturally sheltered bay, creating a haven for relaxation and adventure. This remarkable property boasts: A charming 1-bedroom caretaker cabin - perfect for weekend getaways or accommodating guests. Two existing water connections - ensuring you're ready to build your dream home. An existing foreshore license with almost 20 years remaining on the current marina - a valuable asset for boat enthusiasts! Approvals are in place of plans for building your own waterfront home, rental cabins, or even a 4-plex! - The possibilities are endless. The owners have recently upgraded the store and invested into a new building on land to ensure this is a turnkey business. The original floating Daniels Store still remains and could be restored and used for many other uses. The store and Marina consist of a General Store with liquor licence, over 35 boat slips rented to seasonal customers, and gas and propane pumps . Don't miss this once-in-a-lifetime opportunity to secure your slice of Shuswap Lake paradise in Seymour Arm (id:60626)
Royal LePage Downtown Realty
3 Grencer Road
Bradford West Gwillimbury, Ontario
Fabulous 5.78 Acre Agricultural Lot Right Off Canal Road, Zoned AM (Agriculture Marsh) allows uses: Agriculture, Conservation, Custom Workshop, Detached Dwelling, Farm Employee Accommodation/Accessory, Farm Related tourism Establishment, Greenhouses, Home Industry, and Home Occupation. (to be confirmed with the Township). Solid Bungalow with 3 Bedrooms, 1-4 pc Bathroom, Artesian Well, Roof Shingles 5 yrs, Detached Barn w/power, Greenhouse Frame. Conveniently Located within minutes to Bradford and Newmarket, Schools, Shopping, Train Station, Hwys 400/404 & Close to future Bradford Bypass. Income Potential From The House And Farm Land With Rich Soil Perfect To Grow Just About Anything! Currently renting out Land to Farmer and property receives a Tax Farm Rebate / House is Vacant. House is being Sold "As Is/Where Is" as Estate Sale. **EXTRAS** Artesian Well - Aprox 40-60ft, Roof Shingles-est 5 yrs old, Septic pumped 2024, Oil Tank - To code (id:60626)
RE/MAX Realtron Turnkey Realty
1902 1221 Bidwell Street
Vancouver, British Columbia
Welcome to Alexandra, a beautifully designed one-bedroom, one-bathroom home in one of the West End´s most prestigious buildings. Thoughtfully laid out, this condo features floor-to-ceiling windows, flooding the space with natural light. Enjoy two private balconies-one off the bedroom for fresh air, and a larger one off the living room, perfect for BBQs and city views. The sleek kitchen boasts high-end stainless steel appliances, a Miele gas range, and a spacious pantry. The bedroom offers a walk-in closet plus a second closet for extra storage. This unit includes a large storage locker and secure parking. The Alexandra offers top-tier amenities, including a bike room, fitness center, meeting lounge, and a party room with a full kitchen. Take in spectacular fireworks from the building´s two rooftop decks. Located in the heart of the vibrant West End, you´re steps from the seawall, Stanley Park, dining, and shopping. Don´t miss this rare opportunity-schedule your viewing today! (id:60626)
RE/MAX City Realty
46 5550 Admiral Way
Delta, British Columbia
This rare 2-bedrooms townhome offers the space and flexibility of a 3-bedrooms layout, with nearly 1400 sq. ft. of well-designed living space. The open-concept main floor is perfect for entertaining, showcasing a large island kitchen with Caesarstone countertops, stainless steel appliances, double sinks, and sleek cabinetry. The sunken living room features high ceilings and opens to a generous sundeck with views of the lush golf course. Upstairs, the king-sized primary suite boasts a walk-in shower with bench, double sinks, and stone counters. The oversized 2nd bedroom offers potential to be divided into a third room. The sellers have recently invested $18,000 in tasteful upgrades. Meticulously maintained and move-in ready-don´t miss this great opportunity in Fairwinds, built by Polygon. Open house July 19/20 Sat. and Sunday from 2 to 4 pm. (id:60626)
Selmak Realty Limited
19 625 Hellesen Dr
Tofino, British Columbia
Welcome to this beautifully appointed three-bedroom, three-bathroom unit. The main level features an open-concept kitchen, dining, and living area—perfect for entertaining—along with a two-piece powder room and a storage room. Upstairs, you’ll find a generous primary bedroom complete with his-and-hers closets and a luxurious ensuite featuring quartz countertops, heated tile floors, dual sinks, and a large walk-in shower. Two additional bedrooms and a full bathroom complete the upper level. Quality finishes throughout include a gourmet kitchen with quartz countertops, stainless steel appliances, and a cozy electric fireplace. Enjoy the convenience of outdoor storage and two dedicated parking spaces right in front of the unit. Ideally located within walking distance to beaches, trails, and local amenities, this home is perfect for families, first-time buyers, or anyone seeking a low-maintenance lifestyle in a central location. Please note: short-term rentals are not permitted. (id:60626)
RE/MAX Mid-Island Realty (Uclet)
25 Garden Drive
Grimsby, Ontario
Sought after Garden Drive!! Updated 3 bedroom, 2 full bathroom, 1633 sq. ft. bungalow neatly tucked away on generous 90' x 123' lot in desired neighborhood. Living room with cozy gas fireplace is open to the dining area both featuring hardwood flooring and pocket doors with beveled glass allowing you to close off access to both the bedroom and kitchen area's. The kitchen boasts custom cabinetry, ample counter space, views to the gardens and a skylight for plenty of natural light. Primary bedroom boasts a 13' x 5' walk in closet and entry into the sunroom overlooking the private park-like yard. The large 5 piece bathroom is flooded with natural light and features a corner glass walk-in shower and jetted tub. Hobbyists will love the garage, currently set up as a Studio, complete with built in storage and workshop area. Potential for conversion for additional living space. There is access to the attic and crawl space, great for extra storage. A second driveway allows for plenty of parking. Enjoy relaxing on the covered front porch with view of the escarpment. The yard is a private oasis, with perennial gardens, mature trees, rhododendron's and relaxing sitting spaces. The large shed with hydro and gated storage beside are an added bonus. Short stroll to arena and parks, with-in walking distance to escarpment trails, GO Station/Gateway Niagara Welcome Centre, minutes to QEW for commuters. (id:60626)
RE/MAX Garden City Realty Inc
25 Garden Drive
Grimsby, Ontario
Sought after Garden Drive!! Updated 3 bedroom, 2 full bathroom, 1633 sq. ft. bungalow neatly tucked away on generous 90' x 123' lot in desired neighborhood. Living room with cozy gas fireplace is open to the dining area both featuring hardwood flooring and pocket doors with beveled glass allowing you to close off access to both the bedroom and kitchen area's. The kitchen boasts custom cabinetry, ample counter space, views to the gardens and a skylight for plenty of natural light. Primary bedroom boasts a 13' x 5' walk in closet and entry into the sunroom overlooking the private park-like yard. The large 5 piece bathroom is flooded with natural light and features a corner glass walk-in shower and jetted tub. Hobbyists will love the garage, currently set up as a Studio, complete with built in storage and workshop area. Potential for conversion for additional living space. There is access to the attic and crawl space, great for extra storage. A second driveway allows for plenty of parking. Enjoy relaxing on the covered front porch with view of the escarpment. The yard is a private oasis, with perennial gardens, mature trees, rhododendron's and relaxing sitting spaces. The large shed with hydro and gated storage beside are an added bonus. Short stroll to arena and parks, with-in walking distance to escarpment trails, GO Station/Gateway Niagara Welcome Centre, minutes to QEW for commuters. (id:60626)
RE/MAX Garden City Realty Inc.
159 Westlinks Drive
Saugeen Shores, Ontario
This 1453 Sqft bungalow is located in a Golf Course Community; at 159 Westlinks Drive in Port Elgin. The main floor features an open concept great room, dining area and kitchen with gas fireplace, 9ft ceilings, hardwood floors, Quartz kitchen counters and walkout to a covered rear deck 9'6 x 14. The balance of the main floor features a primary bedroom with walk-in closet and 3pc bath, den, laundry room and powder room. The basement will be almost entirely finished featuring a family room, 2 bedrooms, and full bath. There is a monthly Sports Membership Fee of $135 that must be paid providing access to golf, pickleball / tennis court and fitness room. HST is included in the purchase price provided the Buyer qualifies for the rebate and assigns it to the Builder in closing. Prices subject to change without notice (id:60626)
RE/MAX Land Exchange Ltd.
151 Westlinks Drive
Saugeen Shores, Ontario
Possession in 60 days or less is available on this brand new home at 151 Westlinks Drive in Port Elgin. In this golf course community home owners are required to pay a monthly fee of $135.00 plus HST which entitles the homeowner to golfing for 2, use of the tennis / pickleball court and the fitness room. The list price includes a finished basement that will feature a family room, 2 bedrooms and 4pc bath. The main floor is an open concept plan with hardwood and ceramic, Quartz counter tops in the kitchen, tiled shower in the ensuite, cabinets in the laundry room, central air, gas fireplace and more. Exterior finishes include a sodded yard, concrete drive and partially covered back deck 9'6 x 16'8. Prices Subject to change without notice. (id:60626)
RE/MAX Land Exchange Ltd.
258 Fountainhead Drive
Ottawa, Ontario
ABSOLUTELY beautiful executive expansive 4 bedroom home + LOFT located on a quiet family friendly street in sought after Bradley Estates just steps away from an amazing PARK, a PICTURESQUE BOG and Trans Canada TRAILS which offer endless kilometres of BIKING and walking trails. The gorgeous CURB APPEAL sets the tone for this remarkable home that is tastefully decorated and embodies comfort and practicality with it's thoughtfully designed OPEN CONCEPT floorplan. Upon entering the home you will be impressed with the expansive foyer which opens up to the main level which features high grade engineered MAPLE HARDWOOD FLOORING. The spacious dining room which is adjacent to the living room boasts a TWO SIDED FIREPLACE which can be enjoyed from the family room as well. One of the best features of this home is the show stopper kitchen which has been extensively upgraded and offers an EXTENDED ISLAND, quartz counters, SS appliances including WALL MOUNT OVEN & STOVETOP, modern floating shelves as well as UPGRADED CABINETS. This thoughtfully designed home features a practical loft on the second floor as well as 4 generous bedrooms. The master bedroom is the perfect retreat with it's romantic wallpaper which was imported from overseas, a large WIC and a MAGAZINE WORTHY ensuite bathroom with it's gorgeous upgraded tile, FREESTANDING SOAKER TUB, oversized glass shower, modern vanity with QUARTZ COUNTERS & double sinks. The spacious main bathroom also features upgraded cabinets and is adjacent to the laundry room.The LL offers a large REC ROOM which has a large alcove for a gym area that could easily be converted to a 5th bedroom. The lower level also has a rough-in for a 4th bathroom.The fully fenced rear yard is SOUTH FACING and the perfect place to unwind. A new elementary school is being built just a short stroll away and will welcome 674 new students as well as child care.This home is the perfect family home with attention to detail and tasteful finishes throughout. (id:60626)
RE/MAX Hallmark Realty Group
7226 Torrisdale Lane
Mississauga, Ontario
Welcome to 7226 Torrisdale Lane a bright, fully renovated 3-bedroom, 3-bathroom semi-detached home nestled in the highly desirable Levi Creek enclave of Meadowvale Village, Mississauga. Offering a perfect balance of style, comfort, and functionality, this home is ideal for growing families or anyone seeking a move-in-ready property in a premium location. Located just minutes from top-rated public, Catholic, and French immersion schools, scenic parks, and nature trails, the home also offers convenient access to shopping, public transit, Meadowvale GO Station, and Highways 401 & 407. The interior showcases new hardwood floors, a new furnace and A/C, and a beautifully updated kitchen featuring quartz countertops, a marble backsplash, stainless steel appliances, a gas stove, and an upgraded range hood. Renovated bathrooms and new windows throughout enhance the homes refined comfort and modern appeal. The open-concept finished basement provides valuable additional living spaceperfect for a rec room, home office, or guest suite.Don't miss this rare opportunity to own a beautifully upgraded home in one of Mississauga's most sought-after communities! (id:60626)
Royal LePage Ignite Realty
3a - 1733 Bathurst Street
Toronto, Ontario
Who says you can't have it all? This sun-drenched NYC brownstone-inspired gem has strutted its stylish self right into Forest Hill and trust us, it's turning heads. With a spacious split-bedroom layout plus den, and light wide-plank flooring that practically glows, this walk-up condo is that rare unicorn of city living: chic, charming, and oh-so-livable. Radiant heated floors keep your toes toasty, marble bathrooms make your morning routine feel like a spa day - including the deepest of soaker tubs -and designer lighting ensures you're always seen in your best light (even on laundry day). The Scavolini kitchen is made for entertaining and creating scrumptious culinary delights with, a Bertazzoni gas range, Fisher Paykel fridge, Bosch dishwasher, and a quartz island just begging for brunch and bubbly. And when the day winds down, the dreamy primary suite is your private retreat calm and sun-filled. With ample space, a custom closet, and a spa-like ensuite featuring marble finishes, a glass shower, and elevated fixtures, its the kind of place where mornings feel slower, and evenings feel like a little getaway. Amoungst the leafy, coveted streets of Forest Hill complete with top-notch schools and the almost-here Crosstown LRT it's more than just a place to live. It's a place to live fabulously. (id:60626)
Bosley Real Estate Ltd.
1001 777 Richards Street
Vancouver, British Columbia
Welcome to Telus Gardens !This is a beautiful well laid out bright and spacious 2 bedroom/2 bathroom and flexroom apartment with a wrap around balcony that bring in the City Views! A Gourmet kitchen with Quartz countertops & top of the line Miele appliances. Kohler bathroom fixtures, energy efficient heating and cooling system. The unit comes with 1 parking and 1 locker. Enjoy fantastic amenities including 24/7 concierge, fitness center, BBQ terrace, and heated pool, hot tub, sauna, gym, children's playground & a dog park. Located in the heart of Vancouver downtown,walking distance to skytrain, world-class restaurants, seawall, shopping and entertainment. (id:60626)
Homelife Benchmark Realty Corp.
Pacific Evergreen Realty Ltd.
Unit D - 32 Massey Street
Toronto, Ontario
OPEN HOUSE FRIDAY JUNE 13TH 5-8PM & SATURDAY JUNE 14TH 2-4PM. Welcome to your dream home in one of Toronto's most vibrant and sought-after neighbourhoods Liberty Village! This stylish and spacious 2-bedroom, 3-bathroom townhouse is the perfect blend of modern living and cozy charm. Each bedroom features its own private ensuite bathroom, complemented by a convenient powder room at the front entry for guests. The beautifully renovated kitchen offers sleek finishes and modern appliances perfect for entertaining or relaxing at home. Enjoy the warmth and character of a rare wood-burning fireplace, and step outside to your private backyard deck, ideal for outdoor dining and summer lounging. The home also features a brand new ensuite washer and dryer, offering added convenience and peace of mind. Additional perks include 1 underground parking space, a storage locker and an unbeatable location. You're steps from BMO Field, The CNE, GO Train Station, Budweiser Stage, Trinity Bellwoods Park and countless trendy restaurants, cafés, and shops. Don't miss this opportunity to live in one of the best neighborhoods in the city - Liberty Village living starts here (id:60626)
RE/MAX Rouge River Realty Ltd.
9250 Mcnaught Road, Chilliwack Proper East
Chilliwack, British Columbia
The 67' x 120' lot offers a wide variety of options. Remodelled by the current owner and well-maintained over the years. The main floor has a living room with a wood burning fireplace, dining room with access to a deck overlooking the back yard, 2 bedrooms and a kitchen. Down has 2 bedrooms, workshop and laundry. The current owner installed A/C in 2018. Measurements by listing realtor approximate, buyer to verify if important (id:60626)
RE/MAX Select Realty
147 Waters Boulevard
Milton, Ontario
Remarkable Fully Upgraded Home In Most Desirable Location Of Milton. Easy Access To 401, Close To Go Station, A Stone Throw Away From Major Shopping, Full Brick Semi-Detached, Family Size Kitchen, Granite Counter Top, S/S appliances, New HQ Vinyl Flooring, New Carpet on the Stairs and New High Q. Tempered Glass Windows Throughout, Newly Finished Basement with Bedroom and Washroom, Concrete Work Around. Big $$$ Spend On Upgrades. Close To La Fitness, Banks, School, Library and Highway. (id:60626)
Ipro Realty Ltd.
13 - 210 Manitoba Street
Toronto, Ontario
If you're looking for more space while having the perks of condo living, this bright and roomy condo townhouse is the perfect opportunity. Set in a well-connected, prime neighbourhood, you're just a short walk to the GO Train, Metro, Shoppers, and LCBO, while Costco, Sobeys, and other major retailers are only a short drive away. TTC bus stops are also close by, offering easy access to public transit across the city. As for the house, there have been numerous upgrades including, but not limited to: Upgraded Kitchen with SS Appliances (2020), Master Bathroom and Powder Room (2021), Ensuite Bathroom on the 2nd Level (2025), New Washer/Dryer(2024), and Basement Flooring (2024). Security is a key feature here, with gated entry into the complex, a 24-hour concierge, and a built-in alarm system in the home for added peace of mind. You'll also love the top-tier maintenance services: snow removal, lawn care, gardening, exterior upkeep, and even annual garage and window cleaning are all taken care of. This commuter-friendly location is around the corner from the Gardiner Expressway, with downtown Toronto only a 15-minute drive away and just two stops away by GO. Mimico has everything you need for a well-rounded lifestyle. It's the home of San Remo Bakery and Cirque du Soleil, both less than a 10-minute walk away! Humber Bay Shores is nearby and offers the perfect escape with waterfront trails, bike paths, and great local spots for coffee, brunch, or date night. Families will also appreciate the proximity to some of the areas top-rated schools. A lot more space, a lot more lifestyle, a lot more freedom this is the city outside the city. (id:60626)
Royal LePage Your Community Realty
3910 Highway 12
Lacombe, Alberta
7.9 acres of high visibility, highway commercial frontage in the City of Lacombe with direct access off Hwy 12 and Wolf Creek Drive. In a 2021 letter, the City confirmed a minimum of two access points - one right in/right out entrance/exit off Hwy 12 and a second one off Wolf Creek Drive. A final decision with regards to more access points, left hand turns, etc. would be made after the City has reviewed the results of a (required) traffic impact study. The sight lines are ideal with direct exposure to major traffic routes. Trade activity in this community is growing and the site is surrounded by newer construction including Wendy's, Gary Moe Chrysler Dodge Jeep Ram, Pentagon Farm Centre, Police Station, Metcalf Ridge (residential), and more to come. The City of Lacombe has shown a strong interest in seeing this bustling corner developed. Permitted and discretionary uses for this Highway Commercial District provide the buyer with a wide range of development opportunities. All major services are located nearby. An environmental report was completed in 2011. The small house (new shingles and painted in 2016) and decent sized detached garage is tenant occupied and generates $1150 per month in rental revenue that helps offset the tax and insurance cost until development begins. Seller would consider trades for farmland or recreational property. (id:60626)
Royal LePage Lifestyles Realty

