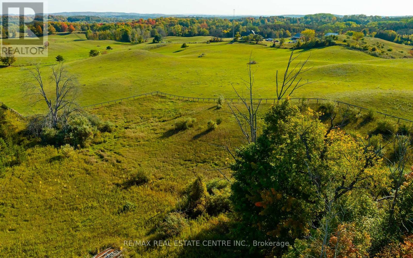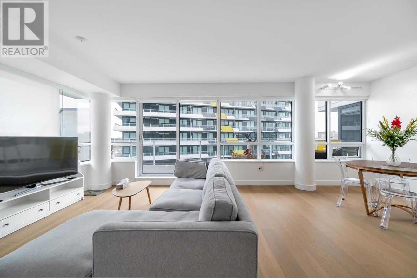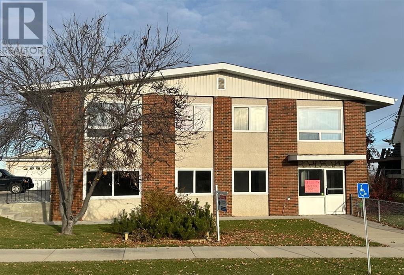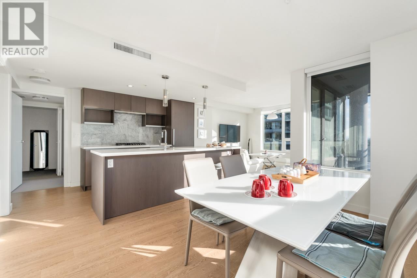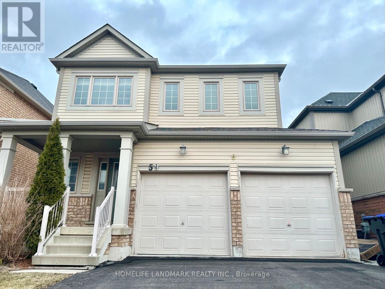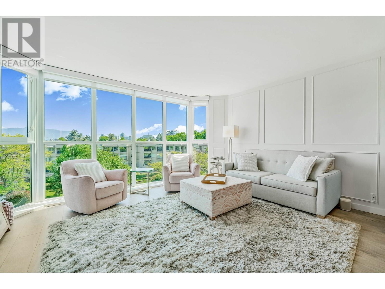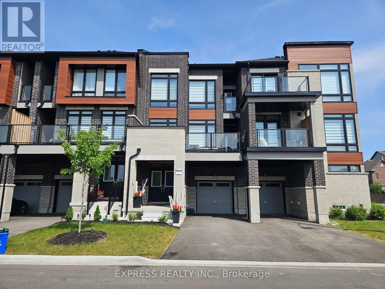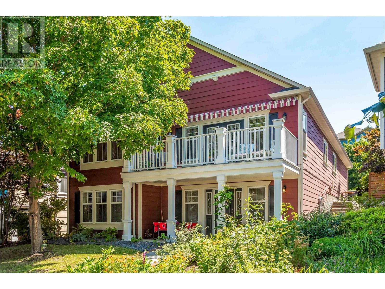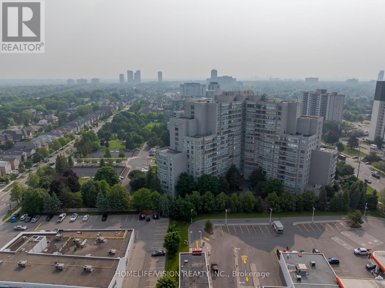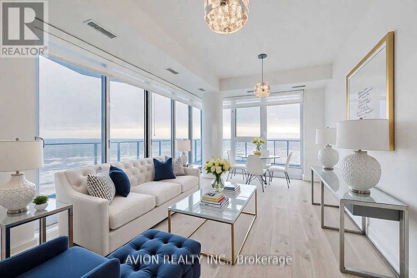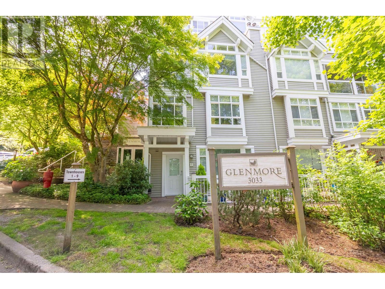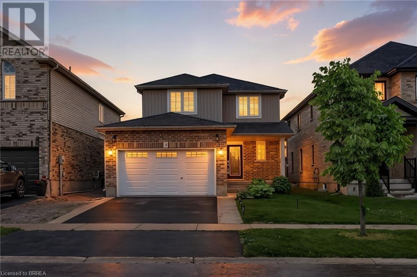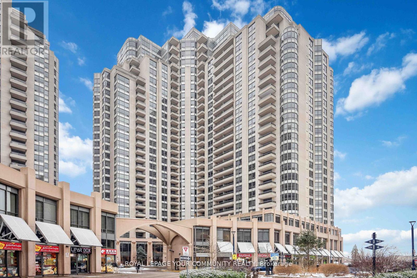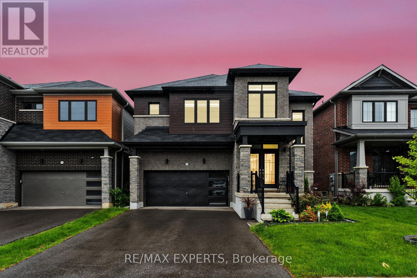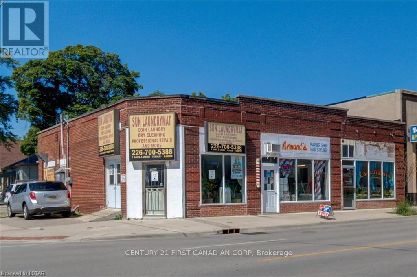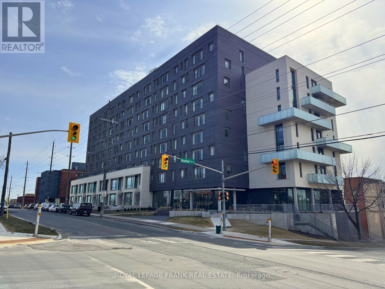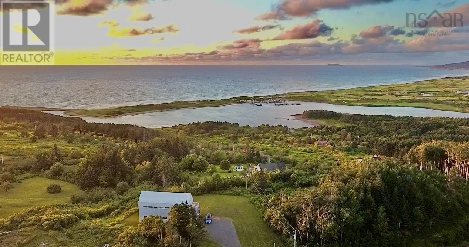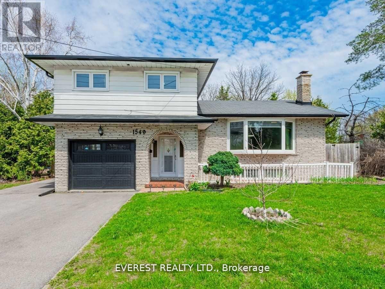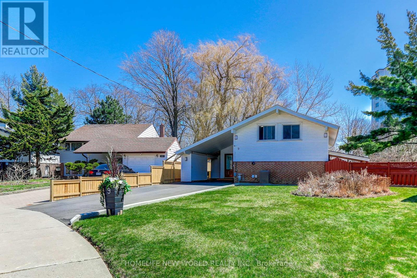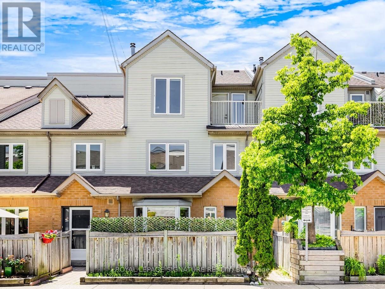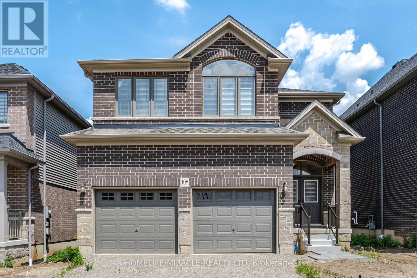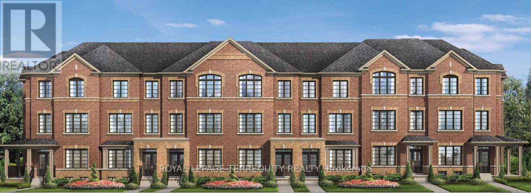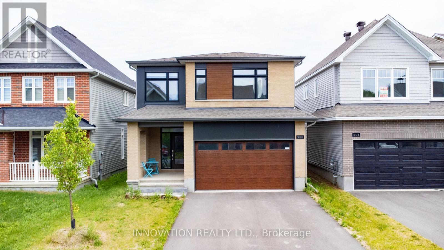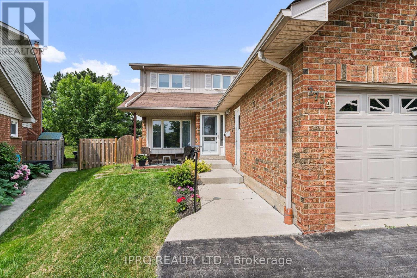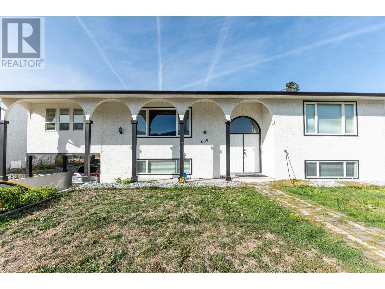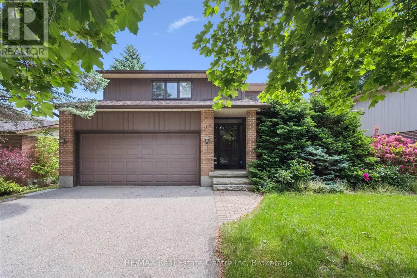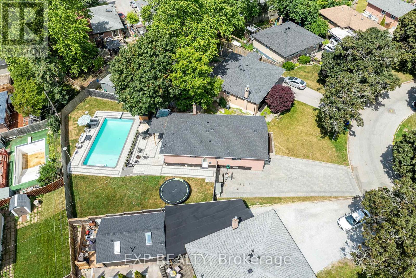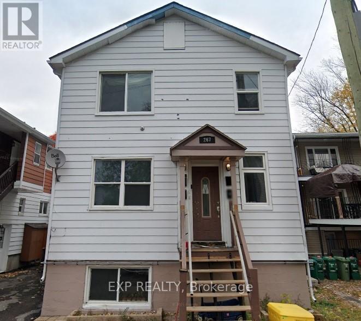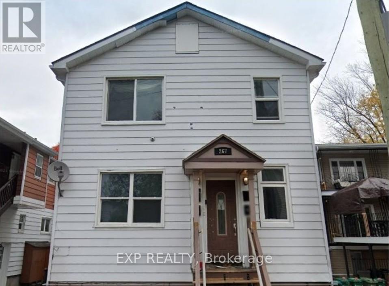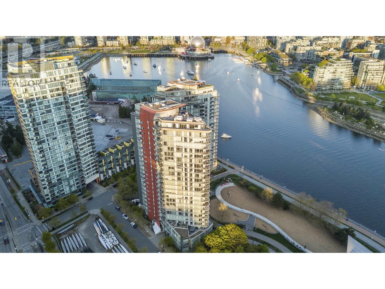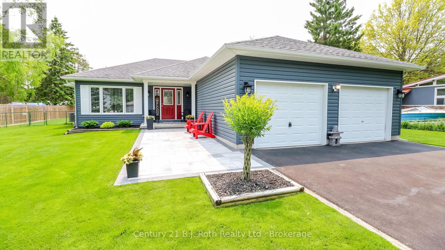17479 The Gore Road
Caledon, Ontario
Discover the perfect canvas for your dream home on this picturesque 1-acre vacant lot located on The Gore Road, just south of Highway 9 in the highly desirable area of Caledon. Spanning approximately 297 x 147 feet, this property offers a unique opportunity for individuals seeking to build a custom residence, as well as builders or investors. Nestled between rolling hills and beautiful farms, this serene parcel of land is ideally situated for those who appreciate the tranquillity of rural living while still being close to the conveniences and charm of the villages of Palgrave and Caledon East. Enjoy the proximity to natural attractions such as Glen Haffy, Palgrave Forest, and Albion Hills, offering endless opportunities for outdoor recreation and relaxation. With its prime location, this property provides a wealth of potential for future development while being just 35 minutes from Lester B. Pearson Airport. Imagine crafting your dream home in this idyllic setting, surrounded by nature's beauty and the charm of Caledon's landscape. Whether you're planning to build your forever home or exploring investment opportunities, this 1-acre lot on The Gore Road presents an exceptional chance to create something truly special. Don't miss out on this rare offering in a sought-after area of Caledon. Embrace the possibilities and envision the life you've always dreamed of on this stunning vacant lot.(The lot is located just north of 17479 The Gore Road.) **EXTRAS** Architectural Drawings are available upon request. (id:60626)
RE/MAX Real Estate Centre Inc.
1001 5766 Gilbert Road
Richmond, British Columbia
SE Corner 2+Den Home with approx. 500sqft covered PATIO in Richmond's most iconic building, CASCADE CITY by Landa Global, designed by renowned Rafii Architects & Arno Matis. Bright, open layout with plenty of windows for natural light; A/C, Miele appliance package+ engineered hardwood floors throughout. Surrounded by restaurants, shops and services . Richmond Centre, Aberdeen Centre+ YVR airpor~ll a short drive away! Easy to get downtown with Canada Line nearby. Amenities incl. exclusive 3,000 double-height Fitness Centre, Guest Suite, multi-functional Club Lounge, lushly landscaped 25,000 sf podium-level outdoor space+ much more! 1 EV Parking and 2 Storage included! **Available Openhouse: July 5 &6 Sat & Sunday 2--4pm (id:60626)
Sutton Centre Realty
206 3839 W 4th Avenue
Vancouver, British Columbia
RARELY AVAILABLE 2 Bed + Den CORNER UNIT at Brillia in West Point Grey! Prime location just steps to Jericho Beach, Jericho Village, and close to Kits & English Bay. Enjoy the best of West Coast living with beaches, shops, cafés, and restaurants all within easy walking distance. Easy access to UBC and downtown. This serene home (on the quiet side of the complex) is surrounded by lush greenery and features a balcony overlooking lush foliage, a gourmet kitchen with granite countertop, Bosch & Fisher Paykel appliances, and a versatile den perfect for a home office. A perfect blend of comfort, style, and location-this gem won´t last. Make it yours today! (id:60626)
Royal Pacific Realty Corp.
423 - 8188 Yonge Street
Vaughan, Ontario
Welcome to the brand new condos at 8188 Yonge St! Discover modern elegance overlooking nature & the Uplands Golf & Ski Club, built by Constantine Enterprises and Trulife Developments. These meticulously designed units offer open-concept layouts, high-end finishes, and floor-to-ceiling windows that fill your home with natural light. Enjoy chef-inspired kitchens, and private balconies with stunning unobstructed views. Offering exclusive amenities, including a state-of-the-art entertainment & fitness centre, outdoor pool, upper lever party room & terrace, co-working space, indoor childrens play area, and concierge services. Nestled in a prime location on notable Yonge Street, 8188 Yonge offers the perfect blend of sophistication and convenience. Don't miss your chance to own a piece of luxury! **EXTRAS** Split bedroom plan with 2 walk in closets, large 140 sq ft balcony, Quartz counters, Stainless steel appliances, Samsung washer & dryer. Building is under construction. Occupancy Fall 2025. (id:60626)
Forest Hill Real Estate Inc.
9831 Adrian Place Se
Calgary, Alberta
Welcome to 9831 Adrian Place SE – A Fully Renovated Gem in Calgary’s Southeast!This beautifully updated 5-bedroom home has been meticulously redone right from the studs. Wrapped in energy-efficient 2” SIS foam panel insulation and finished with durable HardiePlank siding, it offers long-lasting comfort, efficiency, and curb appeal.Step inside to enjoy peace of mind with brand-new electrical (200A panel) and all-new plumbing throughout. The main living area is anchored by a striking 6-ft electric fireplace, adding warmth and modern flair.The fully developed basement with a separate private entrance presents excellent potential for rental income or multi-generational living. Upstairs, the primary bedroom is a true retreat with a rare double walk-in closet and direct access to a spacious 180 sq. ft. composite deck — perfect for morning coffee or evening relaxation.Ideally located close to Southcentre Mall, Deerfoot Meadows (Costco, IKEA, Superstore), and local plazas — everything you need is just minutes away!Situated in a quiet, family-friendly neighborhood, this move-in-ready home is one you don’t want to miss. Book your private showing today! (id:60626)
Skyrock
10016 103 Avenue
Lac La Biche, Alberta
Attention investors! Commercial space and 5 suite rental complex located in downtown Lac La Biche within walking distance to restaurants, shopping, post office and medical centers. This well built and well maintained revenue property offers 1600+sqft main floor commercial space offering 5 offices, bathroom, kitchen and plenty of storage. Main level also offers 2 1-bedroom rental suites and a shared laundry room. The second floor offers 3 suites, two 2-bedroom and one 3-bedroom rental apartments. Recent renovations include a new boiler (4yrs), vinyl plank flooring & paint (3yrs), hot water tank (2 yrs), windows (6 yrs), shingles (10yrs). Back yard is fully fenced with a stone patio, lawn and access to a west facing deck with access to the 3 bedroom caretakers suite. The large lot is landscaped with mature trees, a full 85’ paved parking lot amd a 32x40 heated shop which is steel clad inside and out with a concrete floor, sump, power, natural gas and storage area. Potential revenue over $100,000 per year makes this an excellent revenue property. All suites have been well maintained, and to protect tenant privacy no photos have been taken. Call today for additional information or to schedule a viewing. (id:60626)
RE/MAX La Biche Realty
34 Pond Street
Trent Hills, Ontario
Step into this beautifully upgraded 3-bedroom bungaloft townhome in the charming town of Hastings, where luxury meets comfort in every detail. Offering stunning river views and multiple outdoor retreats, this home is designed for both relaxation and entertaining.Enjoy seamless indoor-outdoor living with a walk-out from the main floor to a spacious deck and a walk-out from the upper loft to a covered balcony, both overlooking the serene Trent River and Lock 18. Inside, upgraded hardwood and tile flooring flow throughout, complementing the elegant trim package and upgraded interior doors. The main floor impresses with its 9 ceilings, a hardwood staircase with iron pickets, and an abundance of LED pot lights that enhance the homes warm ambiance.The chefs kitchen is a true showpiece, featuring a stylish two-tone design, an upgraded cupboard door package, quartz countertops, and a valance lighting system that adds both function and sophistication. A beverage bar with a built-in cooler and an upgraded appliance package, including a microwave, make entertaining effortless. Upstairs, the loft continues to impress with a wet bar, upgraded cupboard profiles, and additional space to unwind.With an upgraded plumbing package throughout and thoughtfully selected finishes, this home is a perfect blend of luxury and practicality. Live your dream on the water in Hastings, where upscale living meets the beauty of nature. (id:60626)
Royal LePage Frank Real Estate
1001 8833 Hazelbridge Way
Richmond, British Columbia
Introducing Concord Gardens Park Estate - This well-kept corner unit with SOUTHEAST facing features 2 bedrooms, 2 bathrooms, and a large den. Huge quartz countertop island. High end appliances and up to ceiling kitchen cabinets. Spacious master bedroom with large walk-in-closet. Enjoy unmatched amenities including: bowling alley, badminton court, indoor swimming pool, private screening room, sauna & steam, basketball field, games room, meeting room & yoga. Prime location with walking distance to Capstan Station and lots of shops nearby. (id:60626)
Laboutique Realty
59 Faris Street
Bradford West Gwillimbury, Ontario
This exceptional 3-bedroom, 3-bathroom home with a double-car garage is a true gem in Bradford's highly sought after Central Great Area! From the moment you step onto the covered front porch and enter the home, you'll be captivated by the soaring open-to-above foyer. The thoughtfully designed main floor, convenient garage access, and a spacious eat-in kitchen. The kitchen seamlessly flows into the great room, creating the perfect space for entertaining and everyday living. Step outside to a generously sized deck, overlooking a large backyard ideal for outdoor enjoyment. Upstairs, The spacious master bedroom is complemented by a 4 piece ensuite while the second floor laundry room adds convenience. well-appointed layout maximizes space and functionality. Two additional bedrooms are well-balanced in size, allowing for effortless furniture placement. The unfinished basement presents an incredible opportunity to customize the space to suit your needs whether it's a recreation area, home office, or additional living space. Close To Hwy 400, Schools, Parks, Trails, Rec Centre, Library & Huge Shopping Center At Yonge & Green Lane.Don't miss out on this beautiful home. (id:60626)
Homelife Landmark Realty Inc.
514 456 Moberly Road
Vancouver, British Columbia
Welcome to this exquisite one bedroom suite in the highly desirable Pacific Cove. This elegantly designed living space has been thoughtfully appointed throughout offering both style and functionality. Gorgeous kitchen with sleek cabinets, high end appliances, including an induction cook top, efficient double drawer dishwasher, built in convection microwave, integrated fridge, wall oven and generous work space on the expansive quartz counters. Spa like custom bathroom with essential cabinet storage and double size shower. The bedroom features accent wall mouldings and fantastic organized closet space. Neutral tone wood flooring, impressive custom millwork, built in wine cooler, automated window coverings and so much more. All of this with a fabulous view! Truly an exceptional offering. (id:60626)
Heller Murch Realty
20 - 975 Whitlock Avenue
Milton, Ontario
Welcome to our executive townhouse located in one of Milton's most sought-after communities. Designed for those who crave modern comfort with low-maintenance ease, this beautifully upgraded home offers the perfect blend of style and functionality. Step inside to discover 9-foot ceilings, newer hardwood floors and a bright contemporary kitchen walking out to a private balcony provide serene outdoor spaces to relax and unwind without the hassle of yard work. Enjoy the flexibility of a private main-level bedroom with its own washroom ideal for in-laws, guests, or multi-generational living. With a double car garage, ample storage, and a move-in ready interior, this home checks every box for upscale convenience. Located within walking distance to parks and top-rated schools, this is executive townhouse living at its finest walking distance of 5 schools (elementary, French elementary and 2 High school), Metro, Fresh Co, Shoppers, Tim Hortons, Starbucks and lots more (id:60626)
RE/MAX West Realty Inc.
1 3578 Whitney Place
Vancouver, British Columbia
Welcome to Sierra located in the highly sought after neighbourhood-Champlain Heights! This beautiful, meticulously maintained 4 bed 3 bath, corner townhouse boasts over 1630sqft of comfortable living space. Functional layout featuring oversized windows in living room area with over 11' ceiling, allowing an abundance of sunlight throughout. Attached double car garage with direct home entry for extra convenience. Multiple home owner upgrades including laminate flooring throughout, updated appliances, blinds, washing machine and new hot water tank. Complex is also exceptionally well maintained with recent roof and balcony updates. Convenient location with just minutes to River District, Market Crossing, Metrotown, parks, top-rated schools and transit. Open House Jul 12 Sat 12-2PM (id:60626)
RE/MAX Westcoast
279 Moody Drive
Vaughan, Ontario
Beautifully designed with high-end upgrades & Move-in ready Townhouse. This 3 bedroom home boasts a tasteful aesthetic that caters to both comfort and style. Custom Blinds, pot lights upgraded kitchen cabinets, beautiful decking at balcony etc. Located in a lovely neighborhood where you'll enjoy easy access to local amenities, parks, and schools. Close proximity to Hwy 427 Extension & Major Mackenzie For Easy Accessibility & Commuting. Don't miss this opportunity to own a home where every detail has been meticulously curated! (id:60626)
Express Realty Inc.
389 Mccarren Avenue
Kelowna, British Columbia
QUICK POSSESSION AVAILABLE!! GORGEOUS, VERY WELL KEPT W/O RANCHER WITH 4 BEDROOMS AND 3 FULL BATHROOMS. NEW PAINT THROUGHOUT THE ENTIRE HOME!! IN THE WONDERFUL FAMILY COMMUNITY OF KETTLE VALLEY. FORMER KETTLE VALLEY SHOW HOME - Great Schools, Amenities and Local Shopping right in Kettle Valley. Loads of Hiking, Biking and Local Amenities Nearby [photos attached]. Close to the new Save on Foods, Shoppers Drug Mart and Mission Village Retail Space as well as Chute Lake Elementary School, Canyon Falls Middle School and OKM High School. Amenities that were lacking a few years ago are ALL THERE NOW!!! Island Kitchen and Open Living Room Area. All Appliances Included. Large Deck [20x10] with Retractable Awning on the Upper Level to enjoy your west facing Sunsets over top of Lake Okanagan. Newer Phantom Screen Door on Front and Back Doors and on the Deck - providing a Steady Flow of Fresh Air Throughout the Home! Matching [20 x 10] Lower Patio Area. 4 parking spaces [2 covered/garage and 2 driveway] with more parking on the street below. PLEASE NOTE RECENT UPGRADES: Newer Kitchen Appliances 1-2 Years $6,000.00 Newer Furnace 2-3 Years $6-7,000.00 Exterior of House Repainted 8 Years + - $10,000.00 New Retractable Awning, $4,500.00, Armour Grade Gutter [Leaf] Protection System recently installed. Interior of the Home has Recently been Repainted. All Entire Electric and Heating Systems Maintained Annually. THIS HOME IS VALUE PRICED!!! MANY, MANY UPGRADES THROUGHOUT... Welcome Home!!! (id:60626)
Century 21 Assurance Realty Ltd
1903 8833 Hazelbridge Way
Richmond, British Columbia
Welcome to Concord Gardens Park Estate by Concord Pacific! This rare corner PENTHOUSE offers 2 bedrooms, 2 FULL bathrooms, 2 covered parking, a spacious den, and TWO good-sized private balconies. Enjoy a gourmet open-concept kitchen with a huge quartz island, premium appliances, and full-height cabinets. The master suite features a walk-in closet with custom organizers. Comfort meets style with central A/C and heating. Indulge in over 18,000 sqft of Diamond Club amenities: indoor pool, bowling alley, basketball & badminton courts, gym, sauna, yoga room, and more. Prime Richmond location-steps to Capstan SkyTrain, Costco, Foody World, Union Square & Aberdeen Centre. Live in luxury and convenience - don't miss this opportunity! OH Jun 7 and Jun 8 2-4PM. Please buzzing 1135. (id:60626)
Interlink Realty
413 - 7 Townsgate Drive
Vaughan, Ontario
A Thornhill Beauty. Stunning South West Facing Corner unit boasts an impressive 1,546 Sqft of renovated space featuring 2 Bedrooms with a roomy Den currently used as home office & Breakfast area,2 newly renovated Bathrooms with spacious primary rooms, newly laminated throughout the unit. Functional floor plan ,lots of natural light, oversized living Rm & Dining Rm with large windows and pot lights. Bathrooms offer a spa like experience with modern updated vanities. Lots of closets & storage , custom walk in closet and Ample Ensuite Laundry room. Unwind in the serene indoor garden, or take advantage of the fantastic amenities, including an indoor pool& Jacuzzi with large Sundeck and 2 Saunas (Men & women),library, squash/Tennis courts, and a party/media room. Enjoy peace of mind with a designated parking spot, 24-hour security, and visitor parking. Participate in numerous social events, all managed by an excellent Board of Directors! Conveniently located near the intersection of Steeles and Bathurst, with easy access to TTC and Steeles Ave and lots of great restaurants & shops nearby. (id:60626)
Homelife/vision Realty Inc.
21 Loughlin Hill Crescent
Ajax, Ontario
Beautiful raised bungalow in Ajax. Bright and comfortable family room with fireplace. Open concept kitchen with breakfast bar. 2+1 bedroom, 3 bath. Finished basement with receation. 9 ft. ceilings on main, 12 ft ceiling in basement. Hardwood floor thru-out (except 2nd br). Direct access to the garage from separate laundry room. Close to parks, tennis courts, major department stores, restaurants, golf course, sports complex, schools, Go transit and minutes to hwy 401, 412 & 407. (id:60626)
Bay Street Group Inc.
3008 - 36 Zorra St Street
Toronto, Ontario
Welcome To Luxurious Living at 36 Zorra Street! This 2024 New built by EllisDon with functional layout 3 Bdrm, 2 Baths with lots of upgrades, Unobstructed Breathtaking Lake View, Offers An Open Concept Layout , 9' Smooth Ceiling, Modern Kitchen W/Quartz Countertop, S/S Appliances, Floor To Ceiling Windows, Breathtaking Lake View, 1 Electric Vehicle Parking (Wall Connector installed/VERY CLOSE TO THE ELEVATOR LOBBY) & 1 Locker included. Walking Distance To Transit, Conveniently Located Near Supermarkets (Sobbey's & Costco) , Restaurants, Schools, Parks, Hwy & More! World class Amenities Incl. 24Hr Concierge, Guest Suites, Outdoor Pool, Gym, Party/Mtg Rm, Rooftop Deck/Garden, Visitor Parking, SHUTTLE BUS SERVICES TO KIPLLING STATION EVERY WEEKDAYS. (id:60626)
Avion Realty Inc.
3 3033 Terravista Place
Port Moody, British Columbia
Welcome to this impeccably maintained 3 bed 2.5 bath townhouse in Glenmore. Offering 1400sf of interior space, this home is 1 of 9 townhouses in the complex and boasts the largest private outdoor area at nearly 250sf perfect for entertaining or quiet relaxation. Enjoy serene greenbelt views in the summer and breathtaking mountain and inlet vistas in the winter. This home has been lovingly cared for by owners, showcasing pride of ownership. Enjoy direct access to two located parking stalls just steps from your door. Nestled in the vibrant and artistic Port Moody Centre, you're a short walk to lush parks, charming restaurants and amenities of St Johns Street. Take in the natural beauty with nearby shoreline access at Rocky Point Viewpoint. This is urban living with a tranquil twist. (id:60626)
RE/MAX Crest Realty
3 Crawford Place
Paris, Ontario
Welcome to this stunning home offering over 1,500 sq ft of modern living space, built in 2017. With 3 spacious bedrooms and 2.5 bathrooms, this home is perfect for families. The Primary suite features a walk-in closet and a beautifully appointed ensuite bathroom, providing a private retreat. The open-concept main floor offers a seamless flow between the living, dining, and kitchen areas, ideal for both everyday living and entertaining. Large windows bring in abundant natural light, while neutral tones create a warm, inviting atmosphere. The kitchen is equipped with modern appliances, ample cabinetry, and a large island, perfect for cooking and gathering. Upstairs, the well-sized bedrooms offer ample closet space, and the modern bathrooms are beautifully finished. A convenient laundry room adds to the home’s functionality. Located in a family-friendly neighborhood, this home is just a short walk to schools, parks, and recreational facilities. Commuters will love the 3-minute drive to Highway 403, ensuring easy travel. The large, fully fenced backyard is perfect for outdoor activities, offering plenty of space for relaxation and entertaining. With nearby amenities and a thoughtfully designed layout, this home is an opportunity you won’t want to miss. (id:60626)
Real Broker Ontario Ltd.
Real Broker Ontario Ltd
32 West Point Wd Nw
Edmonton, Alberta
Nestled in a prestigious gated community, this beautifully landscaped property offers exceptional living space inside and out. Step into a grand foyer leading to a front living room featuring a cozy fireplace and charming bay window. The main level boasts a formal dining area, sunroom facing the backyard, family room, kitchen with a breakfast nook. New main floor furnace installed February 2025. Enjoy the convenience of a laundry room and an attached double car garage. Upstairs, the open-to-below layout has an office area with a built-in desk, two bedrooms, and a 4 piece bathroom. The primary suite is a true retreat, offering a walk-in closet, 5 piece ensuite, and a private balcony overlooking the expansive, landscaped backyard with a large deck. The fully finished basement includes an additional bedroom, 3 piece bathroom, oversized rec room, and ample storage. Just 5 minutes to the Edmonton Country Club and West Edmonton Mall, this home combines comfort, style, and location in one perfect package. (id:60626)
Real Broker
739 19 Avenue Nw
Calgary, Alberta
739 19 Avenue NW | Location Location Location! | RCG Zoned Corner Lot | Prime Inner City Community | Charming 1912 Character Home | 2,339 Sq FT Of Developed Living Area | Beautifully Maintained 2.5 Storey Residence Blends Timeless Heritage With Modern Updates | Main Floor Features Gorgeous Hardwood Floors & Large Windows | Updated Kitchen With A Cozy Dining Area | Upstairs You Will Find On The 2nd Floor Two Generously Sized Bedrooms, Including Bright Primary Suite With Large Ensuite & Walk-In Closet | PLUS! A Finished 3rd Level With Two More Spacious Bedrooms With Skylight Which Lights Up The Stairwell | A Fully Developed Basement With Shared Laundry & Illegal Suite Featuring A Large Bedroom, Kitchenette, 3 PCE Bathroom & Plenty Of Storage | Situated On A Quiet Tree-Lined Street With a 5 minute Walk From SAIT | King George School & Parks | A Rare Inner-City Gem Offering Historic Charm & Comfort In One Of Calgary's Most Desirable Communities | Finished Garage Insulated & Drywalled with convenient 220V Connection & Heated with Gas Overhead Heater The Second Garage Door can be opened and reinstalled for a 2nd vehicle access. (id:60626)
Real Broker
2213 - 5 Northtown Way
Toronto, Ontario
Luxury Living at Tridel's Triomphe Condos - 5 Northtown Way. Welcome to this bright and spacious 2-bedroom + den suite in the prestigious Triomphe Condos by Tridel. Situated on the exclusive 22nd floor, this unit boasts 9-foot ceilings unique to this level and the penthouse, enhancing the open and airy ambiance. Enjoy panoramic east, west, and south views through expansive windows that flood the space with natural light. The primary bedroom features a rare 5-piece ensuite, complete with double vanity, soaker tub, and separate shower, along with generous closet space. The open-concept living and dining area is perfect for both everyday living and entertaining. This unit includes an EV-ready parking spot, catering to modern sustainable living. Residents have access to an array of premium amenities, including: Indoor pool and spa, State-of-the-art fitness centre, Indoor golf simulator, Bowling alley, Outdoor tennis court, Party room, Rooftop garden. Benefit from direct underground access to Metro Supermarket, making errands effortless. Located just steps from the subway, restaurants, cafes, parks, and with easy access to Highway 401, this s a rare opportunity to own a well-appointed suite in one of North York's most connected and desirable communities. (id:60626)
Royal LePage Your Community Realty
21 Malcolm Crescent
Haldimand, Ontario
Absolutely stunning and undeniably stylish! Step into the world of refined luxury with this exceptional executive-style residence, the gorgeous 'Iris' model. This meticulously crafted home offers an impressive arrangement with 4+1 bedrooms, 3.5 bathrooms, and over 4000 sq. ft. of beautifully finished living space, making it a true masterpiece that will take your breath away from the moment you walk through the door. As you enter, you are greeted by the warmth of premium hardwood and elegant ceramic tile floors that grace every corner of the home. The main level boasts soaring 9-foot ceilings, creating a sense of openness and sophistication. The bright, open layout is perfectly designed for entertaining guests or enjoying quiet family evenings, allowing for seamless interaction between spaces. The heart of this home is undoubtedly the chef-worthy kitchen, a culinary enthusiast's paradise that will inspire your inner gourmet. Outfitted with top-of-the-line stainless steel appliances, including a gas cooktop with a convenient water tap for filling pots, built-in wall oven, and dishwasher, this kitchen combines functionality with style. The luxurious quartz countertops offer ample workspace, while the stunning waterfall island, which comfortably seats four, serves as a perfect gathering spot for family and friends. Additionally, the kitchen features a spacious pantry and a well-appointed mudroom with garage access, ensuring that everyday living is as convenient as it is stylish. Adjacent to the kitchen, the inviting family room is designed for relaxation and connection. With a custom-built wall unit that provides both storage and display space, along with a contemporary fireplace that adds warmth and ambiance, this room is perfect for cozy evenings spent unwinding with loved ones or entertaining guests on special occasions. (id:60626)
RE/MAX Experts
1066 Dundas Street E
London, Ontario
Excellent high visibility corner of Dundas and Dorinda. 3 buildings abutting. Presently laundromat (1062 Dundas) owner operated earns $50k-$60k annually business included. 1064 Dundas rented to a barber shop with annual income $10,200 plus utilities for decades. 1066 Dundas $700 SQFT vacant retail store with bathroom & two bedroom apartment with potential annual income $36,000 plus utilities. Also, there is a one bedroom apartment at rear part of property with a separate entrance which is occupied by the owner- it could be rented for another $1000 plus each month as a bonus. Basement are partially finished are currently used for the owner's workshop. Cash flow earns. The owner is selling for retirement. Property is sold "as is". Property in need of extensive renovations with great potential. The BDC Zone variation provides a WIDE mix of retail, restaurant, and neighbourhood facility, office, and residential uses which are appropriate in all Business District Commercial Zone variation **EXTRAS** Property to be sold in "as is" condition with no warranties or financials available as the Seller is elderly and in poor health. HST in addition to purchase price. (id:62611)
Century 21 First Canadian Corp
902 - 195 Hunter Street
Peterborough East, Ontario
This Stunning East-City luxury penthouse condominium offers beautiful finishings throughout and is walking distance to all local amenities including popular restaurants and pubs, shopping and proximity to The Trent Canal to enjoy outdoor living space. This corner penthouse suite, offers a private rooftop terrace (600 sq ft) with panoramic views as well as two owned parking spaces and a locker. Thoughtfully designed, this 2 bedroom, 2 bath suite features open concept living space, a chefs kitchen with flat profile cabinetry, quartz countertops (with waterfall feature), high end appliances and more. The building offers a stylish lobby, meeting room, gym, dog washing stations, secure parcel delivery area and common element bicycle parking space. (id:60626)
Royal LePage Frank Real Estate
144 Broad Cove Banks Road
Inverness, Nova Scotia
An extraordinary home situated on a well positioned parcel of land, boasting unmatched panoramic ocean and coastline views along the quaint community of Inverness. To be present in the home and catch a setting sun is an experience like no other. The thoughtful design captures as much natural light as possible, letting in a sea of colour with an ocean facing window wrapped home. The main living area and extravagant kitchen was built on the second level. This particular layout is sure to captivate anyone enjoying the space. Dinner with a view just doesnt serve it justice. The view is vast over Inverness, with a clear picture of Cabot Links golf course. Unless you are sitting at the course, you could not have a better view. In addition, built only four years ago, this is certainly a modern home with a contemporary design. The chosen simplicity draws focus to the outside surroundings, yet is enhanced by the cathedral ceiling, soft lighting, and comfortable setting. Both the architecture, and craftsmanship of the builder suggests thought went over and above in creating such a well appointed home. Summer vacation, sure but this home is also to be enjoyed all year round, with its ever changing seasonal surroundings. Built with ICF, serviced with both municipal water and sewer, and professionally installed metal roof and siding results in a very low maintenance house. Being sold turn key, everything you need to enjoy a summer or perhaps long term living in Inverness is here for you. Four bedrooms (large enough to fit TWO double beds and dressers), two full bathrooms, large mudroom, storage closet, end to end deck with patio door from kitchen, new appliances, barbecue, dish ware and linens; Its all thoughtfully selected and prepared for the new owners. The location is minutes away from the beach, golf course, restaurants, coffee shops, park, trails, hospital and school. (id:60626)
Engel & Volkers
3716 Brunel Road
Lake Of Bays, Ontario
An incredible investment opportunity awaits on not one, but two properties. Located on crystal clear Tooke Lake in desirable Lake of Bays, this handsome and tranquil property boasts major upgrades, including transitioning the cottage to a four season home, new floors, air conditioning, new furnace, new windows, a composite deck, as well as an asphalt driveway. A profitable Air B n B, the property is turnkey, and includes a Bunkie, and the separate deeded land across from the cottage, (suitable for a garage, or other structure (pending the appropriate Bylaw approvals). With breathtaking lake views, the cottage has an enviable shoreline with an array of granite rock, pine, sand and crystal clear water - everything that Muskoka is known for! The gentle entry from the sandy shoreline, progressing to deeper water for swimming, making this ideal for all age groups. You'll sense the feeling of peacefulness, not to mention the incredible natural light and views from every room in the cottage. There are 3 roomy bedrooms, 1 bathroom, an open concept living room, with a new wood burning fireplace, an ample, open and bright kitchen, with plenty of room for a large dining table. Nature won't disappoint as day turns into night. From the generous deck, inside the cottage, or by the fire pit, between the sunsets and night sky, we know you'll be captivated. The property is a 3 minute drive to beautiful Baysville, where you'll find unique shops, grocery stores, the LCBO, a library, craft brewery and marina. You're less than 20 minutes to either Bracebridge or Huntsville, and the many attractions both offer. (id:60626)
RE/MAX Professionals North
218 - 20 Elsie Lane
Toronto, Ontario
Brownstones on Wallace offers a rare blend of modern design and urban convenience in Toronto's vibrant Junction Triangle. This three-level stacked townhouse is more than just a home - it's a canvas for a life well-lived. With High Park, Roncesvalles Village, and seamless transit options at its doorstep, this property invites a lifestyle of balance, connection, and inspiration. The open-concept lower level welcomes with hardwood floors and a kitchen equipped with stainless steel appliances, granite countertops, and complete with an open concept dining area and a living space that invites connection and conversation. The second floor balances private and shared moments, featuring a primary bedroom with a walk-in closet and a serene balcony, alongside a second bedroom and a full bathroom. The third level surprises with a versatile den or office space, opening to a rooftop terrace that's ready for summer barbecues or quiet evenings under the stars. Set in the final column of its building, the home enjoys a semi-private location, adjacent to a walking and biking path that offers quick escapes for a morning jog or ride. A dedicated parking space and indoor areas suitable for seasonal storage add practicality to the charm. For young professionals envisioning a stylish retreat close to the pulse of downtown, or couples imagining their next chapter in a space that grows with them, this address speaks to both today's goals and tomorrow's dreams. Access to the GO Train and UP Express makes reaching Union Station in 13 minutes or Pearson Airport in 22 effortless - perfect for balancing a dynamic career with a thriving personal life. This is not just a home; its an invitation to dream, to grow, and to enjoy every moment of life's journey in one of Toronto's most sought-after neighbourhoods. Updated with fresh paint, new flooring, and ready for its next chapter today. (id:60626)
Green Hedge Realty Inc.
18 51209 Rge Rd 255
Rural Parkland County, Alberta
Experience extraordinary privacy minutes from Edmonton with panoramic vistas and River access just outside your back door! This remarkably unique 2724 sq ft, 5-level split home is tiered along a gentle slope to capture breathtaking views from every room. Step into an airy, light-filled sanctuary, where generous living spaces and well-appointed bedrooms invite relaxation. The centrally located kitchen has stainless steel appliances and a gas cooktop making it perfect for culinary adventures without being isolated from all the action. Each level offers a tranquil blend of indoor comfort and outdoor beauty, while the versatile loft sparks the imagination. Storage abounds throughout the lower level. Outside enjoy a 31’x26’ attached garage & a 38’x18’ Shop, chicken coop, and greenhouse. The Home is Crafted by a builder & inspired by Frank Lloyd Wright, this architectural gem has great bones - nestled in the North Saskatchewan River valley and offering a living experience that truly must be seen to be believed! (id:60626)
RE/MAX Excellence
1549 Simcoe Street N
Oshawa, Ontario
A stunning, fully upgraded spacious side-split home in a prime location in north Oshawa with a premium lot size (60x 200) and infinite future potentials. Large living and family rooms perfect for hosting large family gatherings, open concept kitchen, Enjoy your backyard on the large deck overlooking beautiful lawn and ravine. Master bedroom walk out balcony .Basement with separate entrance and over the grade windows. Heated garage workshop. Sprinkler system throughout property. Second separate garage at the back with a workshop.. (id:60626)
Everest Realty Ltd.
9 Ladysbridge Drive
Toronto, Ontario
A Rare Gem! Spacious 4-Bedroom Detached Home on a Premium Pie-Shaped Lot Welcome to this charming and sun-filled 4-bedroom, 2-bathroom detached home nestled in a desirable family-friendly neighborhood! Enjoy the warmth of a cozy, cottage-inspired living area bathed in natural light through large picture windows overlooking a beautifully landscaped backyard. The property boasts a long private driveway and a convenient side entrance that leads to a spacious covered patio ideal for entertaining, relaxing, or family fun in the expansive backyard. Just a short stroll to the local recreation center with tennis courts, playgrounds, scenic parks, and nature trails. Close to top-rated schools, hospital, and public transit for everyday convenience. Updates: Roof (2017), Exterior Paneling (2019), Living Room, Primary Bedroom & Bathroom Windows (2018) Kitchen (2024), Driveway (2024), Front Fence (2024) (id:60626)
Homelife New World Realty Inc.
13 - 1211 Parkwest Place
Mississauga, Ontario
Step into 1,800 sq ft of thoughtfully designed open-concept living, plus an additional 450 sqft of finished basement space-perfect for entertaining or unwinding. The main floor offers a spacious layout, anchored by a cozy fireplace that enhances the warmth of the combined living and dining areas. The chef-inspired kitchen features custom cabinetry, a large granite island, stainless steel appliances, generous storage, and a built-in microwave. The sun-filled primary bedroom is a true retreat, complete with a fully renovated ensuite and two walk-in closets. The spacious second and third bedrooms both offer direct walk-outs to a private balcony-perfect for morning coffee or quiet moments outdoors. The front yard and balcony are elevated by maintenance free custom turf and lush green accents, adding to the home's charm and livability. Additional features include two underground parking spots including one with electric charging, a finished lower level, and a prime location-just a short walk to transit and minutes from Lake Ontario's vibrant waterfront and scenic trails. (id:60626)
Royal LePage Signature Realty
1981 Maddocks Road
Revelstoke, British Columbia
Located on a quiet street in the heart of Columbia Park, 1981 Maddocks Road offers functional living space and a private backyard - all just minutes from Columbia Park Elementary, local parks and the Revelstoke Golf Club. Upstairs, the main living area includes an open-concept kitchen, living, and dining space that extends to a sunny back deck and fully fenced yard with mature trees and a large storage shed. Down the hall, you'll find a spacious primary bedroom with an ensuite, two additional bedrooms, and a full bathroom. Outside, the large attached garage leads to the home’s lower level, where you find a non-conforming suite complete with large windows that let in an abundance of natural light. The suite features a spacious bedroom with a walk in closet, full bathroom, and an open living and dining area. With ample off-street parking and a quiet family-friendly neighborhood, this home is the perfect backdrop to create your dream space. Ready to see it for yourself? Reach out today to book your private showing! (id:60626)
Royal LePage Revelstoke
105 Court Drive
Brant, Ontario
Discover this stunning 4-bedroom, 4-bathroom detached home, built by Losani Homes, featuring a charming front stone and brick exterior. Double-door entry with an open foyer space. 9 ft ceiling height on the main floor for an airy feel. Hardwood floors in the living and family areas Delightful fireplace in the family room Modern Kitchen Fully upgraded with upper cabinets. Stylish backsplash and quartz countertops. Spacious primary bedroom with a large walk-in closet and a 5-piece ensuite. 2nd bedroom easily convertible to a private ensuite. 3rd and 4th bedrooms with a shared semi-ensuite. Upper Floor Laundry: Added convenience for daily chores. Two-car garage with additional space for four cars in the driveway. Numerous builder upgrades throughout the home. This home offers modern living in a prime location with high-end finishes and thoughtful design. (id:60626)
Homelife/miracle Realty Ltd
1814 Gloxinia Street
Pickering, Ontario
Discover the charm of the Livingstone Corner - a spacious 2,312 sq. ft. townhome offering modern comfort and timeless curb appeal. Situated on a coveted OVERSIZED corner lot with a 2-car garage, this elegant home boasts bright, open-concept living spaces, a stylish kitchen with a breakfast area, and a sunlit great room with balcony access. Upstairs, retreat to a generous primary suite with a walk-in closet and spa-inspired ensuite. Nestled in a family-friendly, fast-growing community, the Livingstone Corner offers the perfect blend of space, style, and convenience for today's active lifestyle. (id:60626)
Royal LePage Terrequity Realty
908 Echinacea Row
Ottawa, Ontario
Welcome to 908 Echinacea Row, a beautifully upgraded Tamarack Emerson model located in the highly desirable Half Moon Bay community. This stunning home offers the perfect blend of luxury and functionality in a family-friendly neighbourhood surrounded by top-rated schools, parks, shopping, and easy access to Highway 416. Thoughtfully designed with 9' ceilings on both the main floor and in the rarely offered finished basement, this home features hardwood staircases on both levels, quartz countertops in all bathrooms, custom zebra blinds, modern light fixtures, and pot lights installed in 2025. The spacious main floor boasts a bright open-concept layout with oversized windows, a chef-inspired kitchen with quartz countertops, high-end stainless steel appliances, soft-close cabinetry, a walk-in pantry, and an oversized island. A private office with French doors and a stylish powder room complete the main level. Upstairs offers four large bedrooms, three full bathrooms (including two ensuites), a generous laundry room, and a versatile loft space perfect for reading or working. The primary suite features a walk-in closet and a spa-like 5-piece ensuite with a glass shower and soaker tub. The finished basement includes a massive rec room, 9' ceilings, and a rough-in for a fifth bathroom, with potential to create a fifth or sixth bedroom or expand the living space further. With parking for four vehicles on the driveway, this move-in ready home is a rare find in one of Ottawa's most sought-after neighbourhoods. (id:60626)
Innovation Realty Ltd.
Lt35 County 9 Rd
Hamilton Township, Ontario
Welcome to a rare opportunity to own 49+ acres of picturesque countryside, offering a harmonious blend of open, productive farmland and mature hardwood forest. Whether you envision building your dream home, establishing a hobby farm, or launching an agricultural enterprise, this property combines natural beauty with outstanding potential. With rich, fertile soil and excellent southern exposure, the land is well-suited for crop production, gardening, and a range of agricultural pursuits. The expansive layout offers flexibility for various uses, including a custom-built country residence, or a peaceful rural retreat. The forested section features a vibrant mix of maple, oak, cherry, and beech trees, providing privacy, year-round scenic appeal, and a tranquil natural setting. Ideally situated at the intersection of County Road 9 and County Road 28, the property is surrounded by distinguished estate homes and is within walking distance of the beautiful shores of Rice Lake. Located just an hour from the Greater Toronto Area, it offers the perfect balance of seclusion and accessibility. Don't miss this exceptional opportunity to invest in a truly versatile and inspiring property where your vision for home, business, or lifestyle can take root and thrive. (id:60626)
Aimhome Realty Inc.
2734 Los Palmas Court
Mississauga, Ontario
Welcome to this beautifully maintained 3-bedroom, 1.5-bathroom semi-detached home, perfectly situated on one of the largest lots in the neighborhood. Nestled on a quiet, family-friendly court, this residence offers a rare combination of space, comfort, and convenience.Step inside to a bright and airy interior, where a spacious floorplan welcomes you with warmth and functionality. The ceramic-tiled foyer leads into sun-filled living spaces, thanks to large windows that bathe the home in natural light throughout the day. The home features durable vinyl siding for easy maintenance and a side door providing direct access to the attached garageperfect for busy families.Upstairs, youll find three generously sized bedrooms, including a spacious primary suite complete with ample closet space. Storage is abundant throughout the home, making it easy to keep everything organized.Outside, enjoy an expansive backyardone of the largest in the areaideal for childrens play, gardening, or simply relaxing in your own private oasis.Dont miss this exceptional opportunity to own a spacious, move-in ready home in a highly sought-after community. Book your private showing today and discover the perfect blend of tranquility and convenience! (id:60626)
Ipro Realty Ltd.
227 - 101 Cathedral High Street
Markham, Ontario
Building Is Registered! Move In Ready! Live In Elegant Architecture Of The Courtyards In Cathedral Town! European Inspired Boutique Style Condo 5-Storey Bldg. Unique Distinctive Designs Surrounded By Landscaped Courtyard/Piazza W/Patio Spaces. This Suite Is 1199Sf Of Gracious Living With 2 Bedrooms, 2 Baths, Overlooking The Beautiful Courtyard Garden. Close To A Cathedral, Shopping, Public Transit & Great Schools In A Very Unique One-Of-A-Kind Community. Amenities Incl: Concierge, Visitor Parking, BBQ Allowed, Exercise Room Party/Meeting Room, And Much More! (id:60626)
Century 21 Leading Edge Realty Inc.
680 Tartan Road
Rutland, British Columbia
Are you an investor searching for your next big opportunity? Look no further. This property presents an incredible chance for growth and maximized potential. With six bedrooms and three bathrooms, this home offers plenty of space for tenants or potential buyers. The layout is perfect for multi-family living and features a separate entrance for added convenience. The main living area is bright and spacious, with plenty of natural light and room for entertaining. But that's not all. This property also includes a fully self-contained, two-bedroom suite with its own private entrance. The possibilities are endless as you could rent out both units or utilize one for personal use. Located on a large MF1 lot, this property holds immense potential for future development. Don't miss out on this amazing investment opportunity. Contact us today to learn more and schedule a viewing. (id:60626)
RE/MAX Kelowna
208 Ironwood Road E
Guelph, Ontario
Welcome to 208 Ironwood Drive, a well-laid-out two-storey home offering space, comfort, and exceptional value in one of Guelphs most sought-after neighbourhoods. Perfectly positioned across from the Steffler Park and a BUS STOP, this property presents a rare chance to own a family-friendly setting with unbeatable access to local schools, trails, and south-end conveniences. Inside, the home boasts nearly 2,000 sq ft of above-grade living, offering plenty of room to grow. The main level features a bright and inviting living area, highlighted by a charming bay window that lets in abundant natural light. The functional layout flows seamlessly into the kitchen and breakfast area, which overlooks the sunken family room ideal for cozy evenings or hosting gatherings. From here, sliding doors lead to a spacious deck and a generous backyard thats ready for play, pets, or your landscaping vision. Upstairs, you will find three well-proportioned bedrooms, including a sprawling primary retreat with a private ensuite. Main-floor laundry and a double garage add convenience, while the enclosed front porch offers a welcoming touch. The finished basement provides even more versatility, with a large rec room perfect for a home theatre, games room, or fitness space plus a fourth bedroom and ample storage options. Solidly built and full of potential, this home is ready for your updates and personal flair. With its unbeatable location, versatile floor plan, and spacious yard, 208 Ironwood Drive is a true hidden gem waiting to shine. (id:60626)
RE/MAX Real Estate Centre Inc
854 Antonio Street
Pickering, Ontario
Your Private Resort in the City & Lifestyle Home Awaits! Stunning Bungalow with Inground Pool, In-Law Suite & Prime Location! Welcome to your dream home! Nestled on one of the largest pie-shaped lots on the street, this beautifully updated 3-bedroom bungalow offers the perfect blend of charm, functionality, and lifestyle. Located just minutes from the lake, trails, schools, and the GO Station, this home is ideal for families, professionals, or investors looking for income potential. Step inside and be greeted by a bright, open-concept kitchen with stainless steel appliances, ideal for both daily living and entertaining. The main floor features three spacious bedrooms, including a primary with a private 2-piece ensuite. Natural light pours in from every angle, giving this home a warm, inviting feel. Downstairs, a fully finished basement apartment with a separate entrance offers incredible versatility. Whether used as an in-law suite, rental income, or the ultimate entertainment zone, you'll love the expansive living space complete with a fireplace, movie projector and screen, full kitchen, eat-in area, 3-piece bathroom, and private laundry. But the showstopper? Your backyard oasis. Professionally landscaped with over $150K in upgrades (2022) including new roof, AC, widened interlock driveway, pool liner, pool heater, and electrical panel this space is a true retreat. Relax in the hot tub, host unforgettable gatherings by the interlock patio, or simply unwind by the inground pool surrounded by mature trees and total privacy. This is more than a home its a lifestyle. Whether you're upsizing, downsizing, or investing, this property checks every box. Don't miss your chance to own this rare gem in one of Pickering's most sought-after neighborhoods. (id:60626)
Exp Realty
267 Lalemant Street
Ottawa, Ontario
Welcome to 267 Lalemant. A turn-key, 4-unit multifamily property delivering strong returns with a 6.8% cap rate. Property features: 1 x1 bedroom, 2 x 2 bedrooms and 1 x 3 bedrooms. Located in a high-demand R4UA-zoned area, this well-maintained building offers investors immediate cash flow and long-term growth potential. With a smart unit mix that maximizes rental income, this property is a perfect fit for both seasoned investors and those looking to grow their portfolio. Situated in one of Ottawa's most desirable neighborhoods, it offers easy access to transit, amenities, and a consistent tenant pool. Low maintenance and high-performing, this is a rare chance to secure a solid asset in a thriving rental market. (id:60626)
Exp Realty
267 Lalemant Street
Ottawa, Ontario
Welcome to 267 Lalemant. A turn-key, 4-unit multifamily property delivering strong returns with a 6.8% cap rate. Property features: 1 x1 bedroom, 2 x 2 bedrooms and 1 x 3 bedrooms. Located in a high-demand R4UA-zoned area, this well-maintained building offers investors immediate cash flow and long-term growth potential. With a smart unit mix that maximizes rental income, this property is a perfect fit for both seasoned investors and those looking to grow their portfolio. Situated in one of Ottawa's most desirable neighborhoods, it offers easy access to transit, amenities, and a consistent tenant pool. Low maintenance and high-performing, this is a rare chance to secure a solid asset in a thriving rental market. (id:60626)
Exp Realty
2207 918 Cooperage Way
Vancouver, British Columbia
Wake up to this stunning city, water, and False Creek views in this bright 1 bed, 1 bath +1 LARGE DEN Mariner home by Concord Pacific. Freshly updated bathroom with soft new carpeting and new paint. Enjoy open-concept living, a modern kitchen with granite counters and gas stove, A/C, and a private balcony. Resort-style amenities: indoor pool, hot tub, sauna, bowling, gym, theatre, 24hr concierge. Steps to seawall, parks, Yaletown dining, shopping, SkyTrain. Experience vibrant waterfront living-book your showing today! (id:60626)
RE/MAX Westcoast
41 Thrushwood Drive
Barrie, Ontario
POOL IS OPEN Professionally styled, the main floor boasts an open-concept layout with elegant accents, upgraded trim throughout, and pot lights on both floors. The gourmet kitchen is a chefs dream, equipped with top-of-the-line appliances including a Thermador 36 gas range with BBQ, Bosch range fan, Sub-Zero KitchenAid refrigerator, Thermador dishwasher, Sharp microwave drawer, Silhouette professional wine cooler, and a double stainless steel farm house sink. Custom upgraded cabinetry with under-mount lighting, a built-in pantry, a huge quartz island, and upgraded quartz countertops complete this luxury culinary space. The spacious primary suite features a decorative wood-panelled wall, modern barn doors on the walk-in closet, and an ensuite with a floating vanity, a heated towel rack, full-sized enclosed glass shower, and LED-lit mirror. California shutters accent the main living room, while zebra blinds add a sleek touch to the primary bedroom and washroom. A second main-floor bedroom offers flexibility as an ideal home office.The fully finished lower level includes two additional large bedrooms, a family theatre room with acoustic ceiling tiles, a deluxe spa-like bathroom with a freestanding bathtub, heated floors, and a glass-enclosed shower, a dedicated laundry room, and generous storage space. Step outside to your private backyard retreat featuring a heated saltwater in-ground pool, 9-person Jacuzzi hot tub, stone patio with complete concrete and interlock (no grass to maintain), a hidden shed, exterior pot lights, and a gas BBQ hookup truly an entertainers delight. Enjoy uninterrupted tranquility with no neighbours behind. Additional upgrades include: a new water softener, new garage door, three-panel glass doors on the main floor, and upgraded lighting fixtures throughout. (id:60626)
Keller Williams Experience Realty Brokerage
3031 Second Street
Severn, Ontario
Living A Dream. Imagine Yourself As An Owner Of This Beautiful Home. Well Preserved Bungalow. 1300 Sq.Ft + 1300 Sq.Ft in the Basement of Living Space. Open Concept From The Living Room In to Dining, Kitchen, Nook, Leads to The Huge Patio with Gazebo. 3 Bedroom 2 Bathroom Spacious Home. Fenced 100 x 150 Foot Lot. Built By Royal Home. Oversized Garage 24 x 28. Long Double Driveway. Endless Possibilities with Downstairs Space. Rough-in for a 4 piece Bathroom in the Basement. Walking Distance To West Shore Elementary School, Private Beach in Bramshott Community Waterfront Park & Playground Area Exclusively Used By Residence. (id:60626)
Century 21 B.j. Roth Realty Ltd.

