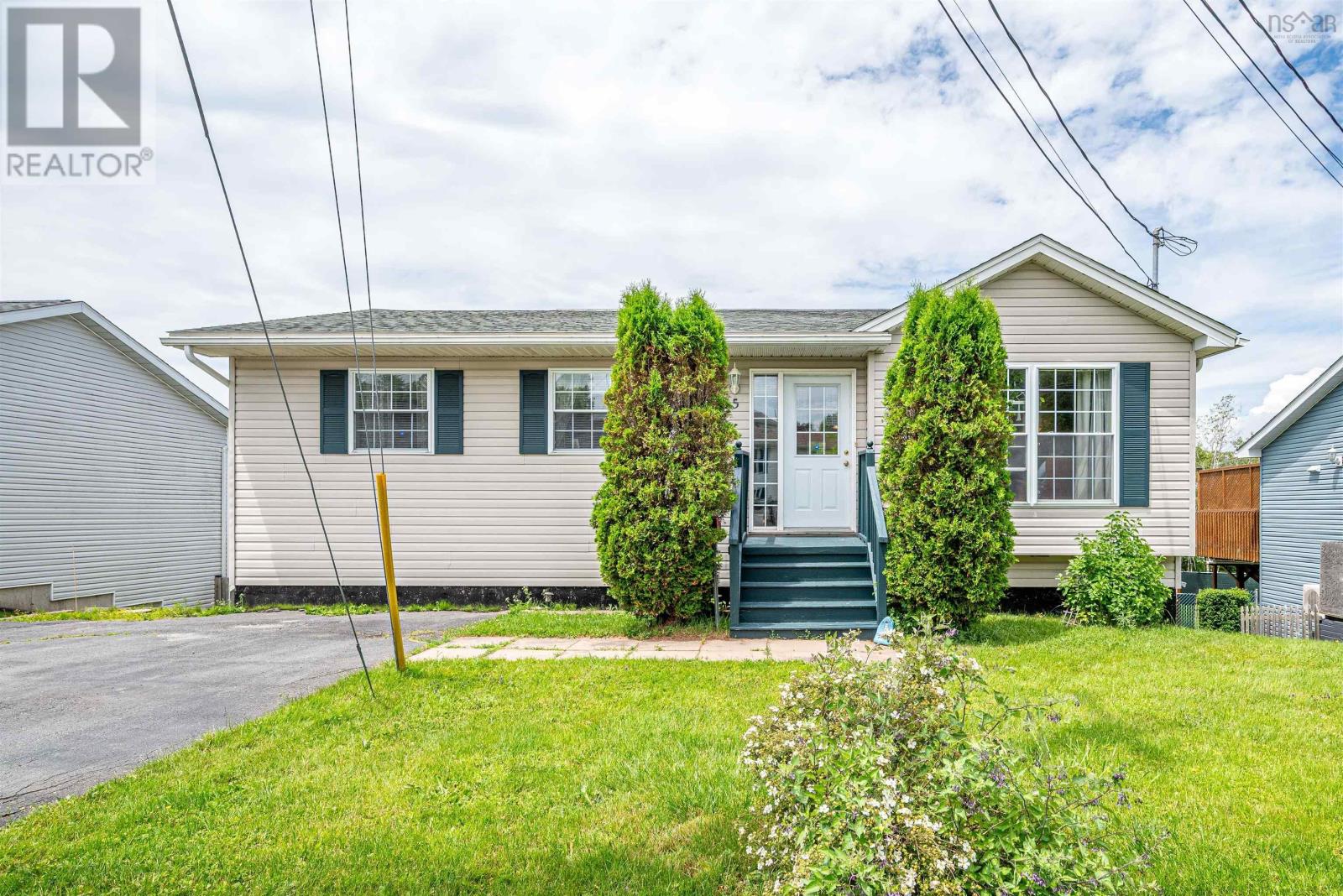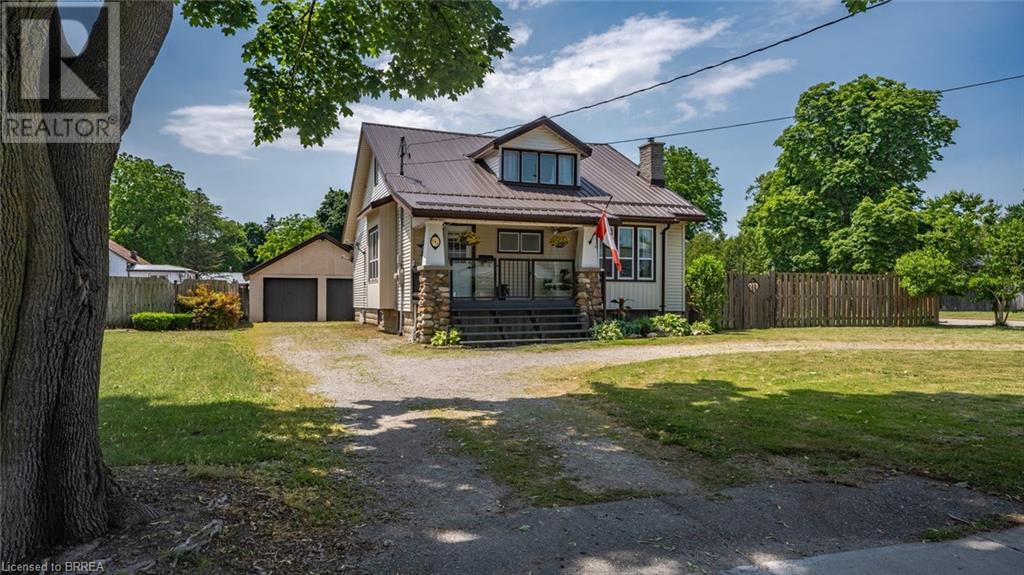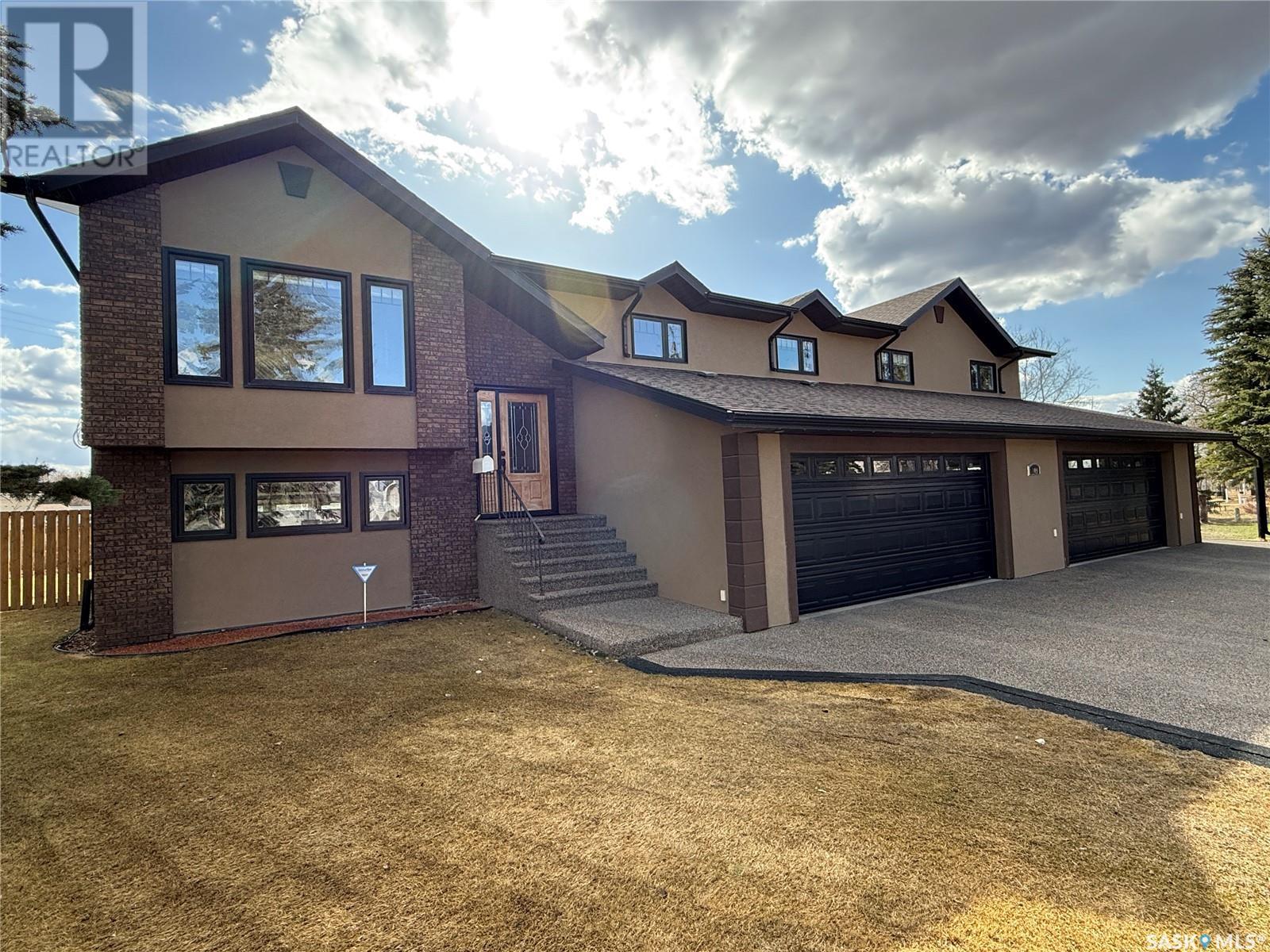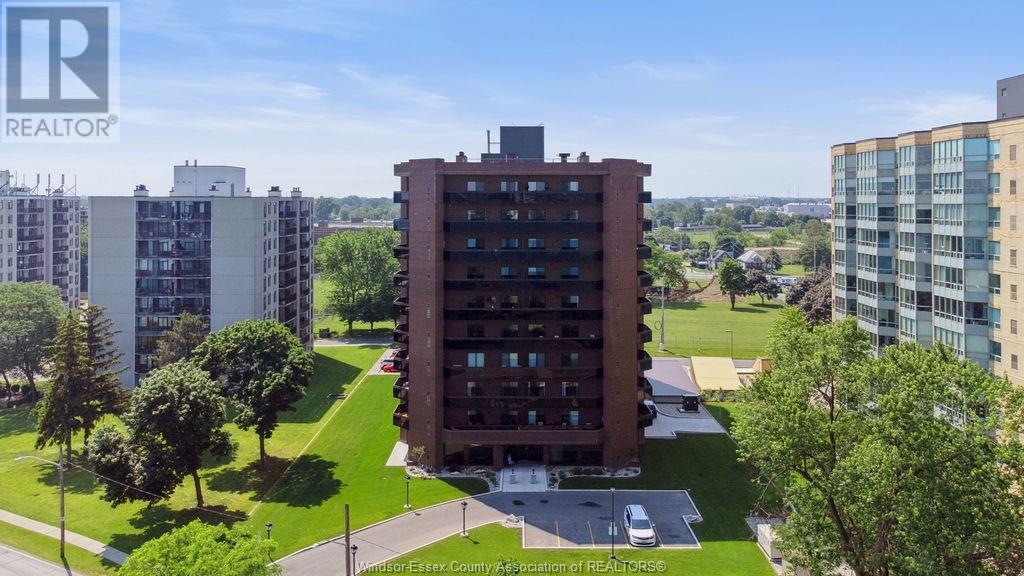3479 Chestermere Boulevard
Chestermere, Alberta
Discover the Eton, a move-in ready home in Chestermere with 1,490 sq ft of stylish living space. This craftsman-style home features Hardie board siding, black-framed windows, and an open-concept layout with luxury vinyl plank flooring. The rear-facing kitchen connects seamlessly to the backyard and includes Winter-stained maple cabinetry, quartz countertops, Samsung stainless steel appliances, a chimney hood fan, a large island, and a picture window above the granite sink. A functional back entry and walk-in pantry add convenience, while the front-facing great room is bright and inviting. Upstairs, the rear primary bedroom includes a dual-sink ensuite, complemented by upper-floor laundry and two additional bedrooms. Situated in Clearwater Park, one of Chestermere’s newest master-planned communities, residents enjoy exclusive access to the Clearwater Community Clubhouse. Cardel Homes offers better design and quality, making this a standout opportunity for modern living. Photos are representative. (id:60626)
Bode Platform Inc.
15224 48 St Nw
Edmonton, Alberta
Stunning 2 storey home situated in the desirable Miller community! Features 4 bedrooms/2 kitchens/3.5 bathrooms/2 living rooms/family room & a double attached garage. Main floor greets you w open concept living rm offers hardwood floorings/bright living room w cozy fireplace/adjacent to dining area w patio door, step out onto a huge yard w deck/storage shed/green house/your private oasis for relaxation. Spacious kitchen w upgraded kitchen cabinets/Quartz counters/center kitchen island & walk-through pantry. Main floor 1/2 bath & mud room. Upper level boasts large family room w plenty of natural light pouring through its many windows. Three sizeable bedrooms & 4pc bathrm. King-sized master bedrm with a 4pc ensuite & walk-in closet. FULLY FINISHED BASEMENT c/w kitchen/bedroom/living rm/bathroom & laundry rm. PLUS house has C air conditioning, heated garage & maintenance free chain link fence/yard gate access for RV parking. Easy access to bus route/school/park & all amenities. Quick poss avail. Don't miss! (id:60626)
RE/MAX Elite
518 - 39 Brant Street W
Toronto, Ontario
Live on the park at Brant Park in this stunning 1 Bedroom + 1 Bathroom. Enjoy 500 Sqft interior + large balcony with BBQ gas line! Soaring 9ft exposed concrete ceilings and pristine hardwood floors. The kitchen boasts a modern touch with gas range, all stainless steel appliances and stone countertops. The floor-to-ceiling windows flood the south-facing unit with tons of natural light, creating a bright and inviting atmosphere. Custom white roller blinds offer privacy while maintaining the sleek aesthetic. The tranquility of the space is enhanced by its quiet ambiance, providing a peaceful retreat from the bustling city life. Every inch of this condo has been thoughtfully designed for both comfort and style. Situated in an amazing location with a perfect Walkscore of 100. Located in the vibrant heart of King West Village you're just steps from everything! 24hr Spadina streetcars, Queen West shopping, King West restos, bars & trendy cafes, Loblaws, banks, are all just steps away. New Waterworks Food Hall and St. Andrew's Park are directly across the street! Don't miss your chance to live in one of the most desirable neighbourhoods in Toronto! (id:60626)
Brad J. Lamb Realty 2016 Inc.
14 Braemont Court
Middle Sackville, Nova Scotia
Welcome to this beautifully maintained home tucked away on a quiet cul-de-sac, just steps from schools and a full range of amenities. The main floor offers a spacious layout perfect for family living and entertaining. The well-appointed kitchen opens directly onto the back deckideal for summer barbecues and gatherings. Gorgeous hardwood flooring carries throughout the dining area and into the bright, airy living room, creating a warm and inviting space. Down the hall, youll find the primary bedroom featuring a walk-in closet and a private en-suite. Two additional generously sized bedrooms and a stylishly updated full bathroom complete this level. Downstairs, the fully finished lower level adds impressive versatility. A massive rec room with a cozy propane fireplace sits adjacent to a den/office that could easily function as a fourth bedroom. There's also a half bathroom thats been nicely upgraded, along with a dedicated laundry room. Step outside to appreciate the homes excellent curb appeal, with a paved driveway, attached garage, newer windows and doors, and manicured landscaping. Comfort is ensured year-round with a ductless heat pumpinstalled just two years agofor efficient heating and cooling. Set on a bus route in a family-friendly neighborhood, this home truly showcases pride of ownership. A must-see for anyone looking for space, style, and location. (id:60626)
Exit Realty Metro
55 Lucasville Road
Middle Sackville, Nova Scotia
Searching for a great family home in a desirable neighborhood within walking distance to schools? This 4-bedroom, 2-bath home could be perfect for you. Its well maintained with upgrades including a heat pump and new roof. The landscaped lot features a double paved driveway and a large fenced backyard with a shed, play area for kids or pets, and space for gardening, accessible from the lower-level walkout. Upon entering the bungalow, youre greeted by a bright living room with a ductless heat pump for year-round comfort. This flows into an open-concept kitchen and dining area that leads to your private deckperfect for enjoying summer evenings. The main level includes three sizable bedrooms; the primary has a walk-in closet and cheater access to the main bath. The expansive lower level features a relaxing rec room with backyard access, a large workshop that can be converted into an office or den, utility/laundry room, another spacious bedroom ideal for older children or extended family, and a 3-piece bath. For great family living, schedule your viewing today! (id:60626)
RE/MAX Nova
262 John Street S
Aylmer, Ontario
They say a back patio is for relaxing and privacy, and the front porch is where you meet your neighbours, and make friends. Welcome to 262 John Street, with the front porch you've been waiting for.. and yes there's a swing! As you pull up you will immediately notice the grand size of this home, with a sharply defined front dormer set ontop the porch. As you step through the doors you are welcomed by a large and airy open concept floor plan, fully equipped with an eat in kitchen, formal dining area and living room, wrapped with windows that just pour in natural light. The main level has 2 bedrooms and a full bath and upstairs is the sweetheart suite of your dreams. Fully equipped with studio style walk in closet / en-suite bathroom, The perfect little space to get ready everyday. And talking about perfect little spaces, take a look around the corner of the primary suite and take a look at your furry friends new favourite place.. a large daybed set into a cozy little nook that over looks the front yard, so your pet can keep an eye on things while you not home... and yes, you can use it too! Offering 3 bedrooms, 2 bathrooms, with a full basement and storage/office room, the inside is just as impressive as the out. Walking out the back door is a large entertainers dream deck, with access to the massive above ground pool, hot tub and double car detached garage. Sitting on A QUARTER ACRE lot inside the city.. there is literally no box left unchecked on your list... your welcome. It's time to treat yourself to a new set of keys, and pool, this summer season! (id:60626)
RE/MAX Twin City Realty Inc.
1514 Deerfoot Trail
Good Lake Rm No. 274, Saskatchewan
Escape to your private oasis with this stunning custom log home nestled on the south edge of Deerfoot Trail, offering peace and seclusion surrounded by mature trees. Located just 3 minutes from the beach and sand dunes, this home provides quick access to all the outdoor fun your family craves. With ample parking space for your camper, boat, or toys, adventure is always within reach.The property also features a charming guest bunkhouse with a kitchenette and an outhouse for convenience during those cozy fire-lit evenings. Inside the main home, you'll find a spacious family room perfect for games, lounging, and entertaining. Custom side-up counters line both sides of the room, leading to the back door, where you'll find the laundry area and a versatile room that can host two bedrooms, along with a shared 3-piece bath. Large barn-style doors open to a future covered patio, offering additional living space.Upstairs, the craftsmanship continues with beautiful log finishes throughout, creating an inviting and cozy atmosphere with vaulted ceilings. The highlight of this space is the expansive covered concrete balcony, complete with in-floor heating and breathtaking lake views. The custom log table with built-in benches provides the perfect spot for family gatherings and sunset watching. The well-appointed kitchen offers plenty of space for preparing your favorite dishes, while the inviting living room with a fireplace is perfect for those quiet evenings in. The master suite features a luxurious 5-piece bath, a walk-in closet, and stackable laundry for added convenience. A second balcony off the living room is the perfect spot for morning coffee as you take in the sunrise.A custom spiral staircase leads to the loft space, ideal for a bedroom or play area for the kids. Whether you're enjoying nature, spending time with family, or pursuing your hobbies, this home offers a lifestyle that's second to none. (id:60626)
Core Real Estate Inc.
109 Parkview Place
Shellbrook, Saskatchewan
Shellbrook Family home at its finest! Situated on a quiet cul-de-sac, not only can you enjoy your fully fenced backyard with options to garden, sit and relax on the raised deck, soak in the hot tub or enjoy a fire on the ground level patio and firepit area, you could also watch the kids from your home enjoying their time at the beautiful town playground park or outdoor pool! The dwelling boasts room for all the family with its open concept living area including the custom designed kitchen with maple cabinets and granite countertops with adjoining dining area, all overlooking the backyard and park which also is open to the living room making this a great area for entertaining. 4 bedrooms on the main level, include 2 kid’s rooms with walk in closets and the stunning master bedroom with its bright and open ensuite with large tile surround shower and his/her soaker tub. The lower level provides full walk out access to the backyard from the sprawling family room where the real entertaining takes place. Combine the large sitting area to watch your favorite movie or big game with the games area, this family room is the seller’s favorite area to relax and overlook the backyard. This well-designed home has made is especially easy for the home-based business owner with direct private access to the homebased office space and adjoining den currently used as an exercise space. The built-in 4 car heated garage provides space for your vehicles or toys. Shingles and acrylic stucco and fencing updated in the past 4 years and maintenance free decks makes this an easy home to just move into and enjoy! (id:60626)
RE/MAX P.a. Realty
3663 Riverside Drive East Unit# 306
Windsor, Ontario
Welcome to Unit 306 at 3663 Riverside Drive East — a beautifully appointed RARE 3-bedroom, 2-bathroom condominium offering approximately 1,575 of elegant, maintenance-free living in the highly regarded Carriage House.This spacious unit boasts breathtaking views of the Detroit River from multiple balconies and a bright, open-concept layout. Step inside to find a well-designed kitchen, a sunlit living room with large windows, waterfront view balcony, and a separate dining area — ideal for entertaining or relaxing in style.The primary suite features a private ensuite bathroom and direct access to a second balcony, where you can enjoy your morning coffee or unwind. Two additional bedrooms offer flexibility for guests, a home office, or hobbies.Additional highlights include in-suite laundry, ample storage, and one designated parking space. Residents of Carriage House enjoy a secure, well-managed building with premium amenities such as a fitness centre, party room, underground parking, and beautifully maintained grounds. With parks, scenic trails, shopping, and dining just moments away, this location offers the perfect blend of convenience and luxury.Don’t miss your chance to live in one of Windsor’s most desirable riverfront communities. Appliances in as-is condition. (id:60626)
RE/MAX Capital Diamond Realty
294 Mt Sundial Court W
Lethbridge, Alberta
Welcome to this beautifully maintained one-owner BUNGALOW, located in a quiet and friendly neighborhood just one block from the scenic walking paths and pond in Sunridge. Set on a great sized lot, this 2-bedroom plus den home offers a thoughtful layout and plenty of space to enjoy both inside and out. The large kitchen is perfect for cooking and entertaining, featuring granite countertops, a center island with an eating bar, and a spacious dining area that flows seamlessly into the cozy living room with a gas fireplace. The primary bedroom includes a walk-in closet and a luxurious 5-piece ensuite with double sinks, a glass shower, and a relaxing soaker tub.Downstairs, the undeveloped basement is full of potential — easily accommodating two additional bedrooms, a bathroom, and a family room to fit your needs. Step outside and you’ll fall in love with the east-facing backyard (hello morning sun, goodbye wind!). The yard is beautifully landscaped and set up for effortless outdoor living with a seating area, patio lights on a remote that light up the entire fence, deck, plus gas lines to the fire pit, BBQ, and even the garage. There’s also underground sprinklers for the lawn and a drip system for all perennials and shrubs. Bonus features include Celebright lights on the front of the home, a new dishwasher (2024), washer/dryer (2025), and a new furnace motor (2025). Schools, the University of Lethbridge, and parks are all nearby — making this the perfect mix of comfort, convenience, and charm. (id:60626)
Grassroots Realty Group
18518 Erie Shore Drive
Chatham-Kent, Ontario
Welcome to Erie Beach. This beautiful 2 bedroom waterfront property will not disappoint. With numberous upgrades, this will become your new osasis on the water. Upgrades that have been done are, a brand new energy efficient furnace (2020), Windows (2018), Metal Roof on house and two storage buildings (2018). Also equipt with a generator wired throughout the home. An open concept kitchen and large living space is great for hosting guests, family gatherings and holidays, all looking out onto the beautiful view. (id:60626)
Century 21 First Canadian Corp
6555 Malibu Drive
Niagara Falls, Ontario
ATTENTION FIRST TIME BUYERS OR Welcome to 6555 Malibu Drive, a well-maintained 1,500 sq ft home ideally located in a desirable family neighborhood with excellent schools and beautiful parks. This 3-bedroom, 2-bathroom home offers solid updates throughout and is move in ready. Tucked on a quiet street just steps to transit and Bambi Park, its the perfect fit for families, commuters, or investors alike. Recent updates include a newer roof (4 years), all new windows (5 years), furnace and A/C (5 years), and an owned hot water tank. Also featuring central vacuum and a new water purification system, this home is equipped with comfort and convenience in mind. Inside, you'll find a bright and functional layout with spacious living areas and a finished basement that offers additional living space for a rec room, office, or guest area. Located in an A++ location with quick access to the QEW, Costco, shopping, and all major amenities, this is a fantastic opportunity to own a well-cared-for home in one of Niagara's most sought-after neighbourhoods. (id:60626)
RE/MAX Niagara Realty Ltd














