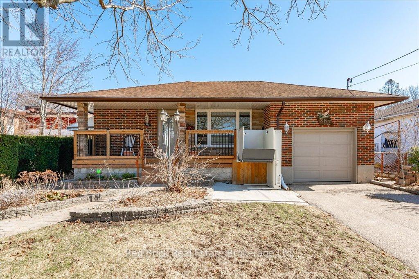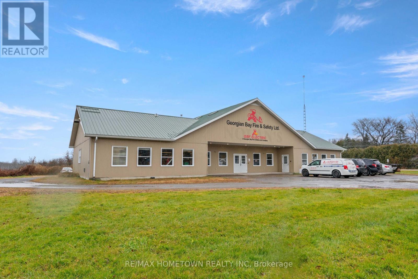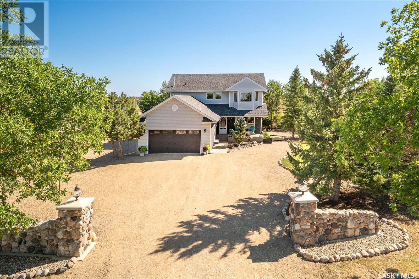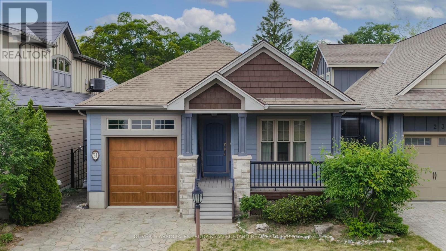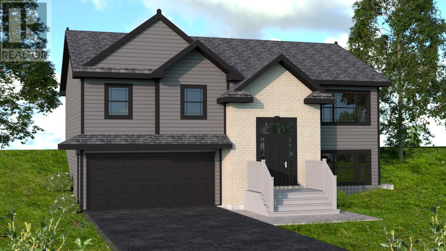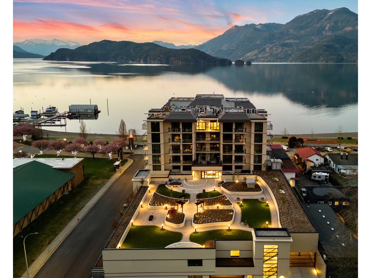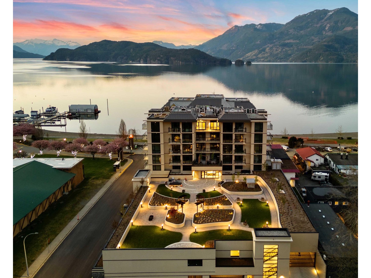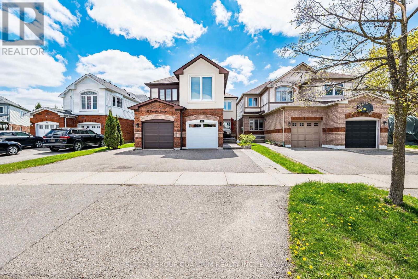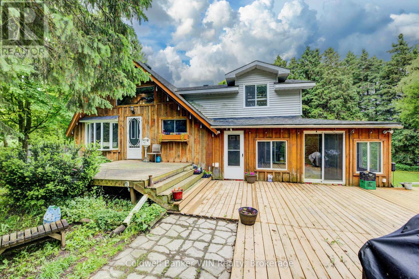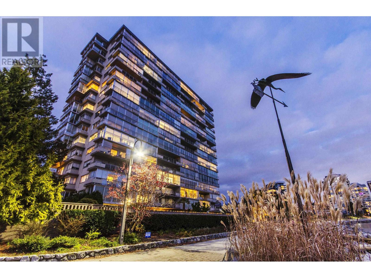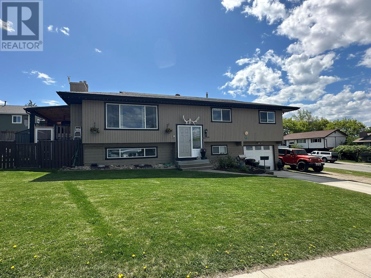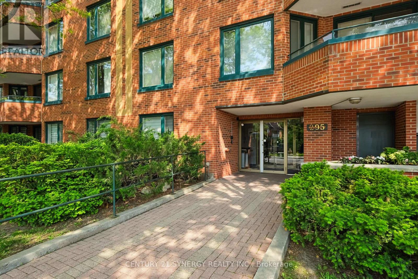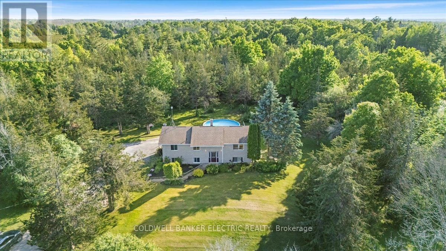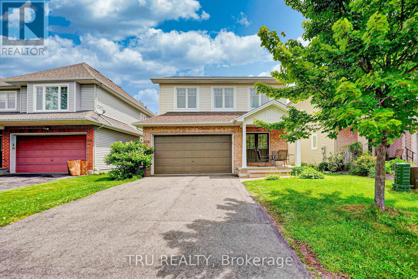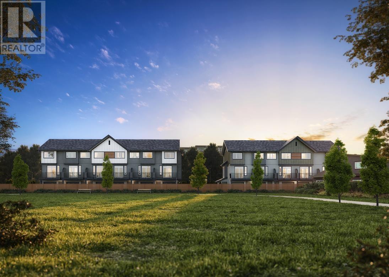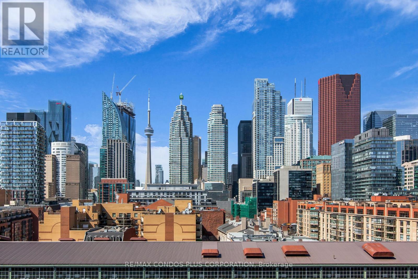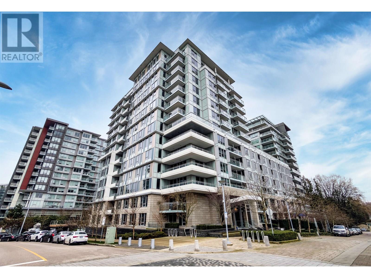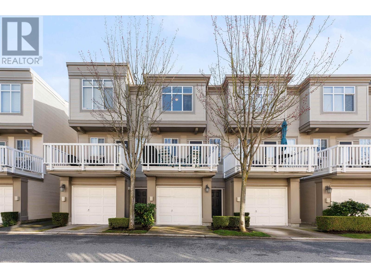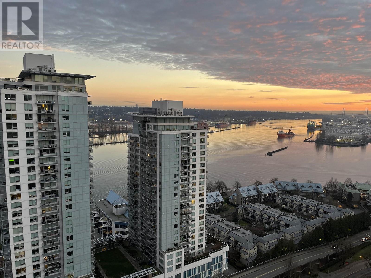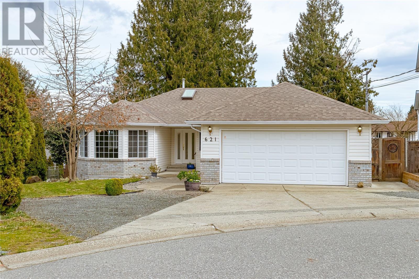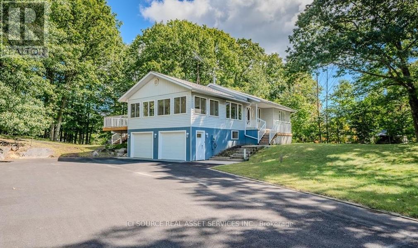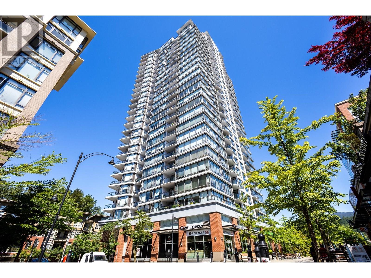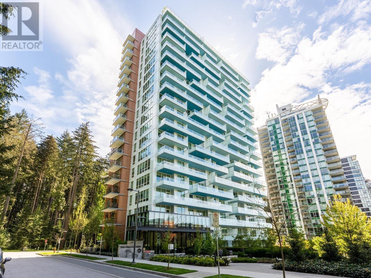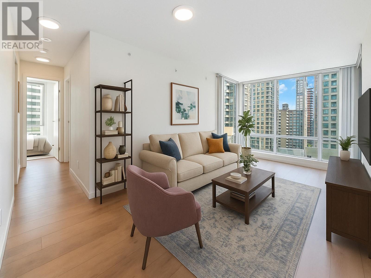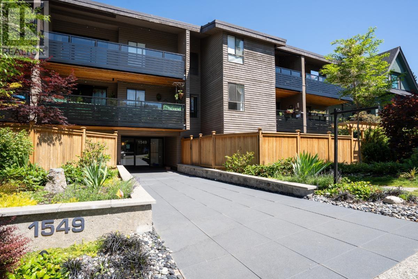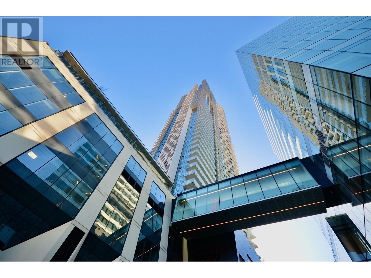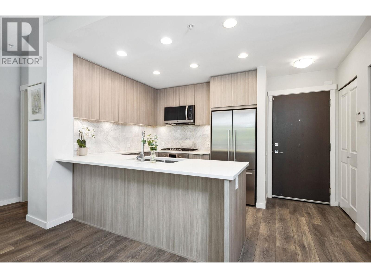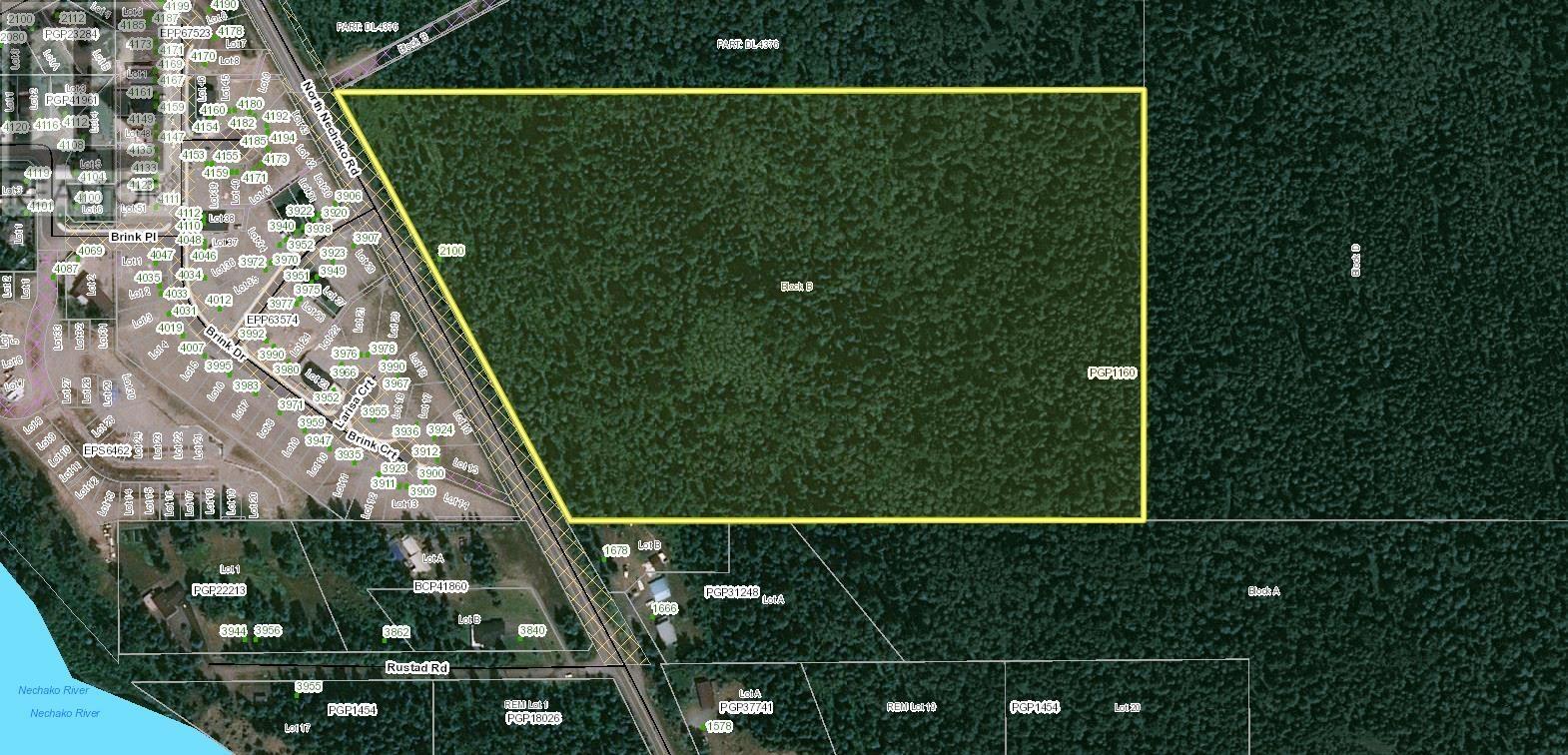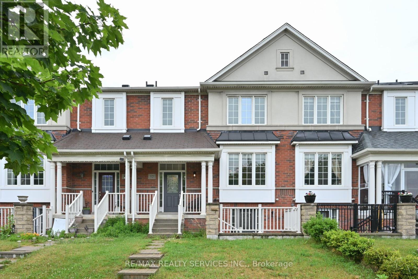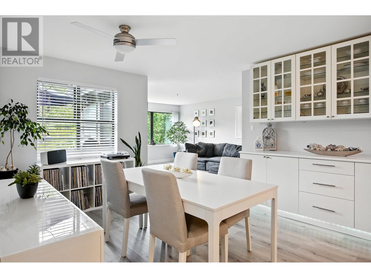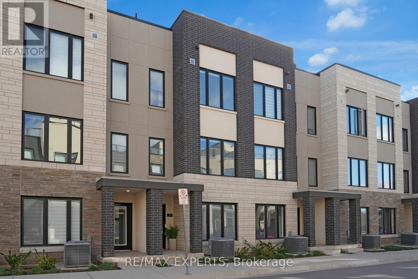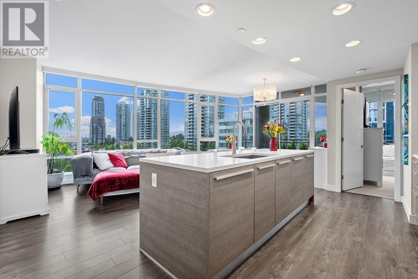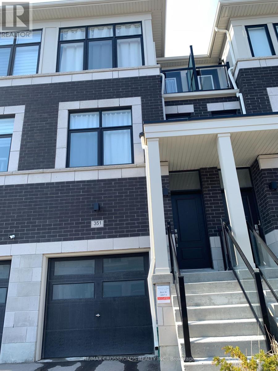267 Metcalfe Street
Guelph, Ontario
LOCATION: Welcome to your family-friendly brick bungalow in the friendly neighborhood close to shopping, hospital, schools, church, plus more. Two bedrooms plus an office and a lovely sunroom with a gas fireplace and hot tub for your time to relax after a hard day at the office. Main floor features new cupboards, granite countertop, original hardwood floors, plaster construction. New 4 pc. bath with ceramic heated floors. Basement finished with family room, fireplace, central vacuum plus a room that could be used as a bedroom. Single attached garage. The home is equipped with accessibility lifts. (id:60626)
Red Brick Real Estate Brokerage Ltd.
2872 Second Concession Road
Elizabethtown-Kitley, Ontario
Great investment property with a legal apartment in the building on second level. Business owners, this is a great building with office space to operate from. Zoning on the property allows for many different usages. (id:60626)
RE/MAX Hometown Realty Inc
Veillard/sargent Acreage Rm Moose Jaw 161
Moose Jaw Rm No. 161, Saskatchewan
Here is your opportunity to own a once in a lifetime acreage with all the bells and whistles and only 5mins from Moose Jaw! This property is 12.48acres, is fully fenced with top-of-the-line Equine-Systems vinyl fencing, a public water line, natural gas, internet and only 400m of gravel road. This acreage is perfectly set up for horse lovers, with a 3-stall barn which offers an easy access hay loft, tack room & 2 hydrants. There is a dedicated outdoor riding arena, easy-use gate systems & nice pasture area. The yard is absolutely immaculate with beautiful lawns, custom stone-work with yard lights, mature trees and shrubs, dedicated garden area & gorgeous perennials. There is a lovely outdoor fire-pit, dedicated dining deck along with a 12’x26’suncoast screened deck featuring gemstone lighting, and natural gas to your BBQ & fire-table! Inside you will fall in love with the beautifully designed space. Starting with the “mud room” that every acreage deserves to have, to the true “farm kitchen” featuring incredible prep-space, cabinet storage & a gorgeous granite topped island and patio doors that lead out into your screened deck! The dining room is perfect for cozy family dinners but can accommodate the whole crew during the holidays! The living rooms is a tiered space with beautiful hardwood floors, stunning rock fireplace & south facing windows that flood the space with natural light! The main floor is completed with a lovely 2pc bathroom & a gorgeous foyer showcasing the stairwell to the 2nd level. Upstairs there are 2 generous sized bedrooms, a large 4pc bathroom & the Primary bedroom suite with renovated 3pc bathroom huge walk-in closet. The basement offers a lovely family/rec room & a huge utility/laundry/storage area. Recent updates include windows, shingles, furnace, A/C, water pump, garage door, flooring & paint! This is your opportunity to own a very rare acreage just 5mins south on Moose Jaw on HWY 2! (id:60626)
Royal LePage® Landmart
4816 70 Street Nw
Calgary, Alberta
OPEN HOUSE JUlY.19/25 & JULY.20/25 2PM-4PM High end finishes in this home, combined with thoughtful details, modern living and an unbeatable location. steps from the Bow River Pathway, this stunning home offers the perfect blend of elegance, practicality, and luxury living. Families will love the convenience of having schools for all ages within walking distance, while the serene location provides endless opportunities for outdoor adventures. Inside, oversized windows flood the space with natural light, highlighting the cozy living room with a gas fireplace framed by Italian tile. The chef’s kitchen is a masterpiece, featuring ample cabinetry, a gas stove, and expansive counters ideal for entertaining. A hidden mudroom with seamless access to the double garage and a powder room with soaring 11-foot ceilings add both functionality and style. Upstairs, the master suite is a true retreat with an oversized window, a walk-in closet, and a spa-like ensuite complete with a freestanding tub, a floor-to-ceiling tiled shower, and a chic barn door. Home is roughed in for central air . The fully finished basement elevates the home further, featuring a sleek wet bar, a bedroom, with a spacious entertainment area, and a luxurious 4-piece bath. Set up your private appointment today to view this fabulous house. (id:60626)
Century 21 Masters
21 Wondergrove Court
Lambton Shores, Ontario
Custom-built by renowned Oke Woodsmith, this 1,925 sq ft on two levels, dream home is located in a quiet, private enclave in downtown Grand Bend, just steps from the beach. Boasting top-tier finishes including granite, skylights, and a flagstone patio with roughed-in wet bar and in-floor heating in lower level. The home offers open-concept living at its finest. Main-floor features a primary bedroom with walk-in closet, cheater ensuite, plus a second bedroom/den and laundry. The lower level includes a spacious family room, two more bedrooms, and a full bath. The private outdoor space includes a 5 person hot tub. The patio is perfect for entertaining. 2 parking spaces, garage and driveway plus 1 guest parking pass for guest lot steps away. Enjoy carefree living with low monthly condo fees of $131.50. A rare offering in a highly desirable area. (id:60626)
Oliver & Associates Trudy & Ian Bustard Real Estate
496 Lewisburg Place Ne
Calgary, Alberta
Welcome to the brand new community of Lewisburg! The Brand new home built by Prominent Homes is a two-story with 4 Bedrooms plus a Den and 3 Bathrooms! The Main Floor is Open concept and features a office/den which is perfect for working from home. There is also a chic kitchen with Built-in Oven, Pantry and nice size dining are and Family room. The upper floor has 4 Bedrooms including a primary bedroom with a 5 piece ensuite, Bonus room and laundry room. The basement has a Separate Entrance and is ready for our personal touch. Possession will be in October 2025. Call to book your private showing today! (id:60626)
Exp Realty
5048 305 Bondi Drive
Middle Sackville, Nova Scotia
Introducing "The Dan". Marchand Homes executive split entry home located in the desirable community of Indigo Shores. Indigo Shores is a rapidly growing community in the heart of Middle Sackville that offers lakefront and lake access properties. It is house plans exactly like this one that have put them on the map, creating beautiful family homes in all price ranges. (id:60626)
Sutton Group Professional Realty
309 120 Esplanade Avenue, Harrison Hot Springs
Harrison Hot Springs, British Columbia
Welcome to Aqua Shores, a lakeside paradise that redefines your idea of waterfront living. This remarkable community offers meticulously crafted units, each built with solid concrete construction. Aqua Shores transcends the concept of mere residence; it is a retreat where tranquility effortlessly blends with the charm of a small town. As you step into these spaces, you'll be greeted by the inviting openness, thanks to the generous 9-foot ceilings and the flood of natural light through expansive windows. The moment you step onto your balcony, prepare to be mesmerized by the breathtaking views that stretch before you. Whether you're in search of a weekend getaway or a daily escape from the hustle and bustle of the city, Aqua Shores Harrison beckons as your ideal haven. * PREC - Personal Real Estate Corporation (id:60626)
RE/MAX Nyda Realty Inc.
410 120 Esplanade Avenue, Harrison Hot Springs
Harrison Hot Springs, British Columbia
Experience the unparalleled luxury of Aqua Shores, your lakeside sanctuary offering meticulously crafted units featuring solid concrete construction. Each unit boasts spacious interiors with 9-foot ceilings, inviting in abundant natural light. Step onto your balcony to soak in the panoramic views of the waterfront, a daily reminder of nature's beauty. Beyond your unit, indulge in the array of luxury amenities including a state-of-the-art gym, rejuvenating steam sauna, versatile meeting room, and a serene private courtyard perfect for relaxation or social gatherings. Whether you seek a weekend escape or a daily retreat, Aqua Shores Harrison provides the perfect blend of tranquility and convenience. Don't miss the exclusive opportunity to own a piece of this idyllic lakeside paradise! * PREC - Personal Real Estate Corporation (id:60626)
RE/MAX Nyda Realty Inc.
49 Emslie Street
Halton Hills, Ontario
Welcome to this beautifully updated home in the heart of South Georgetown! Ideally located near essential amenities a shopping centre with a pharmacy, grocery store, Tim Hortons, and 7-Eleven. Enjoy easy access to Highway 401 and a short drive to Toronto Premium Outlet mall and Guelph Street shopping. The open-concept main floor features an updated kitchen, cozy dining area, living room with a gas fireplace. The finished basement adds even more living space with a large rec room, perfect for a home office or play area, along with a laundry room and a cold cellar for added storage. This home truly has it all! The home includes two updated washrooms upstairs, powder room on the main floor and 2 pc bath in the basement. The open concept floor plan is perfect for entertaining. Updates: Roof(2021),Windows(2023), AC& Furnace(2024),Stucco (2023), Ensuite Bath(2022), Garage Door & 2 Opener(2025),Stone Walk Way (2023) (id:60626)
Sutton Group Quantum Realty Inc.
031424 Southgate 3 Side Road
Southgate, Ontario
Set on just under 5.5 acres with over 500ft of peaceful frontage on the Saugeen River, this charming A-frame home offers a perfect mix of rustic appeal and thoughtful modern updates. Featuring two bedrooms and one bathroom (2022), the homes main floor is finished with new luxury vinyl plank flooring (20224) and a kitchen just off the enclosed porch and deck with updated ceiling and lighting (2025). A cozy wood-burning fireplace anchors the living room, and recent upgrades include a propane furnace (2019), dishwasher (2019), and washer and dryer (2023). Upstairs, a convenient den area provides an ideal space for a home office, reading nook, or kids play zone. Outside, the property is well-equipped for hobby farming or equestrian use with a large hip-roof barn housing three stalls, a workshop, implement area, and spacious loft. A 1.25-acre fenced paddock and 50-foot riding ring offer room for horses or livestock. With more room to expand up to 2 acres of cleared space, this property is perfect for those wanting the country life and raise a few animals. With river access, natural beauty, and space to roam, this property is a rare rural retreat ready to enjoy. Located on a paved road just north of the Village of Conn which features fresh produce, home style baking and more at Misty Meadows. (id:60626)
Coldwell Banker Win Realty
1102 150 24th Street
West Vancouver, British Columbia
True waterfront condo living at the Seastrand in Dundarave. Sweeping oceanside vistas from this 11th floor studio located on the seawall. Currently an ideal pied a terre / rental home with southwest adobe design. Large open and covered balcony (could be enclosed to increase the square footage to 544sf). Move right in or renovate to include the outdoor patio space. Both options are fantastic. The Seastrand features a fabulous resort style pool with stunning ocean views right on the West Van Seawall, a caretaker and a guest suite for visitors. Comes with 1 parking stall and storage.. Easy to show (id:60626)
Engel & Volkers Vancouver
390 Mctavish Crescent
Kelowna, British Columbia
Discover this beautifully updated 3-bedroom, 2-bathroom rancher in the heart of North Glenmore. Spanning 1,686 sq ft, this flat rancher boasts a double garage plus dedicated RV/boat parking. Enjoy the comfort of a new furnace and heat pump, updated windows, and modern countertops. The meticulously landscaped yard offers a serene outdoor retreat. Located in a family-friendly neighborhood, you're minutes away from top schools, parks, and shopping centers. Experience the perfect blend of suburban tranquility and urban convenience in this move-in-ready home.? (id:60626)
Royal LePage Kelowna
1206 43 Avenue
Vernon, British Columbia
Everything you are looking for in a home with finished and ready to go family or revenue suite. Use as a spacious 5 bedroom home but best as 3 + 1 bedroom main residence with self contained 1 bedroom suite with level entry access. Large wrap around rear and side deck with sunken hot tub. Corner lot with single garage and abundant off-street parking. This home was recently and extensively renovated, walls removed and now boasts the modern open kitchen and great room with larger island. Newer; floors, counters, appliances, baths and lots more. Mechanically and structurally sound with newer (2022) 200 amp service, gas furnace, air conditioner, how water tank, and laundry service for both suites. laundry on both floors. Large windows and lots of natural light. Great suite access with level entry from the additional parking area. Wood burring fireplace, nice decor and shows very well. The covered deck has a retractable exterior TV / entertainment center for hot tub or table viewing. The suite is currently occupied by family and the Sellers are moving to acreage and can offer flexible possession of the entire home. This East Hill location is close to everything: schools, shopping, and easy access and just minutes to downtown. More info on our web site. or by request. Or call for a private viewing. (id:60626)
RE/MAX Vernon
104 - 295 Gilmour Street
Ottawa, Ontario
Welcome home to Gilmour Place! This fabulous condo (1439 sf) is on the ground floor and features a screen room as well as a lovely rear yard! 2 bedroom, 2 full bath (1 is an ensuite), a galley kitchen, a great big livingroom (with a woodburning fireplace), a formal sized dining room and in suite laundry! What a fabulous place to call home. Situated right in downtown Ottawa but with a beautiful big backyard, this home is a rarity. No carpets in this home. Ceramic, hardwood and laminate. Plenty of large windows and oodles of storage. A large home with a great layout. Enjoy the day in the lovely screen room or stepout into the fenced yard and enjoy a barbecue. The north facing yard is the roof of the common garage (there are only 2 units in the building with a yard). The garage is to be redone this summer (scheduled to start July 7th, 2025 - duration approx 12 weeks) and the Buyer may be able to change the layout of the yard to suit their needs. Walk to downtown, restaurants, shopping and work! Don't miss out on this amazing home being offered for sale for the first time in 39 years. 1 underground parking space included as well as a locker. Condo fee includes Building Insurance, common area hydro, water and property maintenance (private backyard is the owner's responsibility). Pet friendly building (up to 7kg) Come and see this home today! (id:60626)
Century 21 Synergy Realty Inc.
15 Mcintyre Road
Prince Edward County, Ontario
This property sounds like a dream for anyone looking for space, nature, and a touch of country charm! 15 McIntyre Road in Ameliasburgh offers a spacious home with 3 bedrooms, 2 bathrooms, plus a 2-bedroom in-law suite with its own private entrance. The 13-acre lot provides plenty of outdoor space, including a man-made pond perfect for winter skating and a pool with a deck for summer relaxation. Beyond the property itself, Prince Edward County is known for its wine country, beaches, spas, and boutiques, making it a fantastic location for both peaceful living and exciting local experiences. If you're interested in homesteading, the existing chicken coop and sunny garden areas give you a great head start. The oversized workshop is a standout feature, offering space for car enthusiasts, woodworkers, or toy storage, with room for four cars. Plus, with the furnace and air conditioner replaced in 2020, the home is well-maintained and ready for its next owner. Be sure to check out the downloadable feature sheet to see more! (id:60626)
Coldwell Banker Electric Realty
536 Golden Sedge Way
Ottawa, Ontario
An Exceptional Opportunity Awaits!Step into this stunning single-family home that perfectly blends comfort, style, and unbeatable location. Boasting 4 spacious bedrooms, 3.5 modern bathrooms, and a fully finished basement, this home is designed to meet the needs of any lifestyle.The open-concept layout creates a bright, welcoming atmosphereideal for both everyday living and entertaining guests. Located just minutes from the airport and all essential amenities, convenience is truly at your doorstep.Families will appreciate the access to 4 public and 6 Catholic schools, while outdoor lovers will enjoy 3 playgrounds, 3 basketball courts, and 6 additional recreational facilitiesall within a 20-minute walk. Plus, with a street transit stop less than 3 minutes away, commuting is effortless.Dont miss this rare opportunity to own a home that has it allspace, location, and lifestyle. Schedule your private tour today and take the first step toward making this dream home yours!Une occasion exceptionnelle à ne pas manquer !Découvrez cette magnifique résidence unifamiliale, alliant confort, élégance et emplacement de choix. Dotée de 4 chambres spacieuses, 3,5 salles de bain modernes et dun sous-sol entièrement aménagé, cette maison répond à tous les besoins de votre famille.Les familles profiteront dun accès à 4 écoles publiques et 6 écoles catholiques. Les amateurs de plein air apprécieront la proximité de 3 terrains de jeux, 3 terrains de basket-ball et 6 autres installations récréatives, le tout à moins de 20 minutes à pied. Et avec un arrêt de transport en commun à moins de 3 minutes, vos déplacements seront simples et rapides.Ne laissez pas passer cette opportunité rare dacquérir une maison qui a tout pour plaire. Planifiez votre visite dès aujourdhui et faites de cette demeure votre nouveau chez-vous ! (id:60626)
Tru Realty
5 4235 Cormorant Way
Tsawwassen, British Columbia
Welcome to Boardwalk 6, the newest release within the Boardwalk Master Planned Community! Boardwalk 6 offers a parkside setting and central location mere steps away from Oceanside trails. The homes feature spacious, open plan living areas, with interior design inspired by the needs of our homeowners. Additional features include wide plank laminate flooring, SS appliances, gas range, BBQ connection on the patio, tankless water heater, roller blinds throughout. Boardwalk homeowners enjoy access to the Beach House amenity facility including outdoor pool, jacuzzi, gym and yoga room, kids zone, outdoor dining and lounge area and fire pits. All services nearby including BC Ferries, Tsawwassen Mills Mall and dining. No Speculation Tax. (id:60626)
Rennie & Associates Realty Ltd.
Rennie Marketing Systems
1135 - 109 Front Street E
Toronto, Ontario
Experience Upscale Urban Living At The Prestigious New Times Square - Just Steps From The Iconic St. Lawrence Market. This Beautifully Designed Home Offers Spectacular Skyline Views From Every Room. This Suite Includes A Open-Concept Layout Perfect For Entertaining And A Smart Split-Bedroom Layout For Added Privacy. Enjoy The Convenience Of Downtown Living With Just a Short Walk To The Financial District, Union Station, Shops, Restaurants, Theatres, Transit & More. Easy Access To The DVP & QEW Makes Commuting A Breeze. (id:60626)
RE/MAX Condos Plus Corporation
2125 Shamrock Drive
West Kelowna, British Columbia
Walk out rancher with lake views in one of West Kelowna's most desirable locations, Shannon Lake. 4 bedrooms, 2 1/2 bathrooms, great room concept, vaulted ceilings and large deck to enjoy the views. Main floor boasts 2 bedrooms,1 1/2 baths, hardwood flooring and tile, Downstairs are another two bedrooms, 1 bath, family room and another kitchen. Laundry both up and down. This would make a great family home or in-law suite. Updates include new PEX plumbing (all poly B replaced), furnace, hot water tank, flooring, downstairs bathroom, some appliances, deck. Flat backyard with nut trees, garden, grapes, berries and underground irrigation. Double garage with plenty of extra parking. Close to schools, shopping, golf, the lake, hiking trails, minutes to everything you need. Photos are from previous tenancy. (id:60626)
RE/MAX Kelowna
4907 And 4911 50 Avenue
Eckville, Alberta
Do you own your own business and need a little more room? Here's a great opportunity in Eckville for shop and office space with a fenced yard and parking area. The 2009 building features two titles with an almost mirror image of buildings that join through a large set of double doors. The west side features a 32 x 40' shop, with a 16' overhead door and radiant heat and 2 piece bathroom. There's also a front reception area, one office on the main level and two more offices in the mezzanine above that's accessible from both the front area and the shop. Through the adjoining doors is an open board room space and a connected office and then the same size shop with a washroom and mezzanine storage space. The two sides can also be sold separately, mls A2213077 and A2211262. Owner will consider leasing. (id:60626)
RE/MAX Real Estate Central Alberta
717 3233 Ketcheson Road
Richmond, British Columbia
Priced below assessment! Elevate your lifestyle with this exceptional 2-bed + den corner unit in Richmond's Concord Gardens. Boasting one of the most coveted floorplans in the development, this condo seamlessly combines sophistication and functionality. This unit offers an open floorplan perfect for entertaining friends and family, while having two bedrooms on opposite sides of the unit. Revel in luxury with amenities like a bowling alley, basketball court, gym, golf simulation, and swimming pool. Concord Gardens offers not just a home but a gateway to unparalleled comfort and recreation. Centrally located in Richmond, you are just a walk away from the new Capstan Skytrain Station, restaurants, cafes, groceries, and many more! (id:60626)
RE/MAX City Realty
5 6179 No. 1 Road
Richmond, British Columbia
Welcome to this bright and spacious townhome in sought-after Terra Nova! This Georgian-style 3-level home offers 1,274 sq. ft. of well-designed living space with an open floor plan, 8'-9' ceilings on the main floor, and plenty of natural light. Featuring 2 bedrooms + den, 2 full baths, a cozy gas fireplace, in-suite laundry, and a single garage with extra storage, this home is both functional and stylish. Enjoy resort-style amenities, including an outdoor pool, hot tub, clubhouse, and exercise centre. Located in a family-friendly neighborhood, steps from top-rated schools, transit, scenic walking trails, Terra Nova Village and so much more. (id:60626)
Macdonald Realty
3302 898 Carnarvon Street
New Westminster, British Columbia
Welcome to Azur I, perfectly positioned in the downtown core of the historic New Westminster. Enjoy the intersection of city planning´s convenience while enjoying adjacent waterfront living and views. This south facing, air-conditioned unit enjoys 180 views along the Fraser River. The sprawling 1,189sq ft, 2br + den layout truly gives resonance to the term 'Skyhome´. Ideal for downsizers or the professional couple needing work-at-home space, while not compromising the highest quality of lifestyle and hosting. Safeway, restaurants, movie theatre, New Westminster Skytrain Station, other essential services and shopping directly below. Gym, locker and 1 parking spot. Arguably the best value in Metro Vancouver. (id:60626)
Exp Realty
621 Wallace Pl
Ladysmith, British Columbia
Welcome to your ideal home! This beautifully maintained ranch-style residence boasts 3 spacious bedrooms and 2 well-appointed bathrooms, all within a generous 1,552 square feet of living space. A highlight of this property is the expansive 714 square foot unfinished crawl space with 6’7” ceilings, offering ample storage solutions. Step inside to find brand new carpeting, freshly applied paint, new kitchen and bathroom counter tops, and modern stainless steel appliances in the kitchen. The inviting gas fireplace adds warmth and charm for cozy gatherings. Outside, you can unwind on the roomy deck that overlooks a secure, fenced yard—perfect for pets and children to play. The double garage provides convenience, while the unique 62 square foot tree house in the backyard adds a whimsical touch for outdoor adventures. This wonderful home combines comfort, functionality, and fun, making it a must-see! (id:60626)
RE/MAX Professionals
9 Indian Crescent
Muskoka Lakes, Ontario
Beautiful Port Carling - ultimate residential / recreational community. This 4 bedroom, 2 bath home is move-in ready, on a beautiful private treed lot, minutes to downtown Port Carling with its amenities, as well as access to lakes, boat launches, trails, and golf courses. Bright and spacious living areas, walk-out to a large rear deck, great yard complete with putting green and garden building. Walk through the woods or on quiet street to an exclusive waterfront park with dock, Indian River swimming and access linking Lakes Joe, Rousseau & Muskoka. The gorgeous sunroom hosts morning coffee and serves any desired purpose gym, office, games - with NEW large windows for year-round sun! The built-in 2-car garage provides ultimate convenience. Recent upgrades include NEW front & rear decks in 2021; NEW full home generator by Sifft Electric in 2022; high speed fiber optic internet at the door; NEW windows and doors including patio door, sunroom and others; NEW blinds throughout; NEW 200AMP electrical panel by Sifft in 2022;NEW LED Lighting; newer Furnace & Central Air (2017); Google Home Devices for remote control and monitoring. This is a superb, easy living family property, walking distance to the Indian River, Port Carling, easy access to the Big Three Lakes, golf, summer/winter activities and all the quality living Muskoka has to offer. A residential family home, an off-water cottage, or a year-round recreational escape, this property is sure to meet your needs and desires. *For Additional Property Details Click The Brochure Icon Below* (id:60626)
Ici Source Real Asset Services Inc.
160 Letitia Street
Barrie, Ontario
Welcome to the Prestigious Letitia Heights Community 160 Letitia Street, Barrie. This fully renovated raised-bungalow blends modern luxury with timeless design. This move-in-ready home features $150K in top to bottom brand new upgrades and expert craftsmanship throughout. Property Highlights Type: Detached Raised Bungalow , Garage: Double car with interior access , Bedrooms: 3+2 spacious bedrooms, perfect for families ,Ceiling Height: 8.5 ft on Basement levels Create An Airy, Open Feel . Interior Features : Wide plank flooring (carpet-free), Smooth ceilings, abundant LED pot lights thru-out, Bright open-concept living room with large window connect with Dining Room : Elegant waffle ceiling adds a sophisticated touch. Chef's Kitchen Brand-new cabinetry & stainless steel appliances, Quartz countertops, ceramic backsplash, undermount sink ,Large 24x48 tiles, central island with breakfast bar , Main Bath 4-piece with quartz vanity & LED mirror ,Finished Basement with Garage-access entry ,Two generous size bedrooms, second kitchen & laundry , Ideal for in-law suite or rental potential . Private Large backyard . Recent Upgrades : Windows (2020), Roof (2020), New electrical panel with EV charging outlet. Close to schools, parks, trails, Hwy 400, and shopping , Etc. This Ideal Family Home offers modern convenience, upscale finishes, and multi-generational living potential . All in a vibrant community. Don't miss your chance to book your private showing today! (id:60626)
RE/MAX Crossroads Realty Inc.
707 - 110 Charles Street E
Toronto, Ontario
Luxury Living At One Of Toronto's Premier Addresses, The X! Ultra Modern Two Bedroom Corner Plan With Floor To Ceiling Windows! Unit Is Meticulously Finished & Includes A Custom Kitchen With Pull Out Dining Room Table, Custom Lighting & Wood Floors Throughout + Overlooking The Sleek Outdoor Pool Deck. Walk To All The Conveniences Of Downtown Living With Shops, Restaurants, Markets & TTC Nearby + Resort Style Amenities & 24Hr Concierge! Parking & Locker Included! (id:60626)
Royal LePage Terrequity Sw Realty
1209 - 45 Carlton Street
Toronto, Ontario
Welcome to Lexington Condominiums! They just don't build units like this anymore - and once you step inside, you'll know exactly why. Let's talk about space. Approximately 1300 square feet of it, in the heart of the city at Yonge/Carlton, in a building where units rarely hit the market, and for good reason! This beautifully renovated 2-Bedroom + Solarium features a well-designed floor plan that actually makes sense - where you have room to comfortably live, work, and entertain. Modern kitchen has a functional layout with an island that doubles as a breakfast bar. Open concept living area is bright and extremely spacious, with plenty of room for your full-size furniture and more. Both bedrooms are generously sized, with the primary offering a 4-piece ensuite and double closets. Solarium is filled with natural light and versatile - currently being used as a 3rd bedroom but would make a great home office or flex space. Extras include a large foyer with double closet and laundry room with great storage. This location can't be beat! Steps to transit (College Station & streetcars), coffee shops, restaurants, supermarkets, and theatres. Directly across from the historic Maple Leaf Garden (now Loblaws). Minutes to Eaton Centre, Toronto Metropolitan University, University of Toronto, Queens Park, Hospitals & University Health Network. Enjoy access to some of the best amenities in the city: 24/7 Concierge/Security, Fully-Equipped Gym, Running Track, Indoor Swimming Pool, Sauna, Squash Courts, Crafts/WoodWorking Room, Party Room, Conference Room, Billiards, Snooker, Ping Pong, Library with Kid's Playzone, Outdoor Sundeck with BBQs, Bike Storage, Visitor Parking & more! *Condo fees include ALL utilities*. Building is well-managed, with long-time residents and friendly staff who truly care. The Lexington offers a sense of community that's rare in downtown. Whether you're downsizing or looking for more space, this suite is a fantastic choice to accommodate you for years to come! (id:60626)
Royal LePage Signature Realty
1402 Centre A Street Ne
Calgary, Alberta
Attention Investors and Builders! Exceptional development opportunity! Prime 50’ x 114’ inner city lot. Sits on a quiet one way street while boasting access to the trans Canada hwy only a block away. Currently has a tenanted bungalow on the property, lease expires July 31. Tenants are willing to stay if buyer allows. 2 beds, 1 bath, detached garage. Seize the potential of this multi-residential property. Optimally located in the vibrant neighbourhood of Crescent Heights. Boasting M-CG zoning, this corner lot presents a unique potential for development, as well as a holding property while generating rental income. The sought-after Crescent Heights community is near downtown, and the demand for rental properties continues to soar. This property is a must see. A dream come true for savvy investors capitalizing on the ongoing development and revitalization in this vibrant area. (id:60626)
Century 21 Masters
507 110 Brew Street
Port Moody, British Columbia
Discover refined urban living in the heart of Port Moody at Unit 507 - 110 Brew Street. This bright 2 bedroom plus large den + 2 bathroom home in the sought-after Aria I tower offers gorgeous mountain views, floor-to-ceiling windows, a modern kitchen, private balcony, and access to over 14,000 square ft of premium amenities including: an indoor pool, hot tub, sauna, gym, squash court, media lounge, and rooftop BBQ patio. This modern high-rise is steps from Suter Brook and Newport Village, Rocky Point Park, scenic trails, and transit options like the SkyTrain and West Coast Express, offering a lifestyle that´s as convenient as it is connected! (id:60626)
Royal Pacific Lions Gate Realty Ltd.
1704 5608 Berton Avenue
Vancouver, British Columbia
Welcome to The Conservatory by Polygon at UBC! This bright 1-bedroom home on the 17th floor offers stunning mountain and water views through floor-to-ceiling windows. Features include A/C, Miele appliances, 9´ ceilings, and a spa-inspired bathroom. Comes with 1 parking and TWO lockers. Located in vibrant Wesbrook Village, steps to UBC campus, parks, shops, and top schools. Enjoy nearby Pacific Spirit Regional Park's lush trails and beaches. A perfect home or investment in one of Vancouver´s most prestigious communities. School catchments: Norma Rose Point School & University Hill Secondary. Open House: June 22 (Sun) 2-4pm. (id:60626)
Multiple Realty Ltd.
1408 1288 W Georgia Street
Vancouver, British Columbia
Welcome to The Residences on Georgia by renowned developer Westbank. This 2-bedroom, 2-bathroom plus den home offers 823 square ft of well-designed living space with floor-to-ceiling windows showcasing stunning city views from every room. The layout separates the bedrooms from the main living area for added privacy, while the den is ideal for a home office or flex space. The kitchen features granite counters, stainless steel appliances, and ample storage. Enjoy 24-hour concierge, gym, secure parking, and storage locker. Rentals (30-day min) and pets allowed. Just steps to Robson Street, Stanley Park, Coal Harbour, and the Seawall. This is downtown living at its best! Photos have been digitally decluttered & virtually staged (id:60626)
Oakwyn Realty Ltd.
2710 - 81 Navy Wharf Court
Toronto, Ontario
Experience The Best Of City Living In This Bright And Airy High-Floor Corner Unit, Perfectly Located Just Steps From Toronto's Most Iconic Landmarks. This Spacious 2-Bedroom + Den, 2-Bathroom Suite Features Floor-To-Ceiling Windows That Flood The Space With Natural Light And Offer Urban Skyline Views. The Open-Concept Layout Includes A Gourmet Kitchen With Granite Countertops, A Central Island, And Stainless Steel Appliances. Ideal For Cooking, Dining, Or Entertaining. The Versatile Den Is Currently Used As A Dining Area, Seamlessly Integrating Into The Functional Living Space. Upgraded With Stylish Laminate Flooring Throughout And Generous Closet Space, This Home Is As Practical As It Is Elegant. Step Out Onto The Private Balcony And Take In Captivating Views Of The Rogers Centre And CN Tower. One Parking Space And One Locker Are Included For Added Convenience. Located Within Walking Distance To The Rogers Centre, Union Station, Financial District, And Waterfront, With Easy Access To The Gardiner Expressway And TTC. Whether You're Commuting, Exploring, Or Entertaining, This Location Offers Unmatched Convenience. Don't Miss Your Chance To Live In One Of Toronto's Most Dynamic Neighborhoods! (id:60626)
Smart Sold Realty
315 1549 Kitchener Street
Vancouver, British Columbia
Welcome to #315-1549 Kitchener Street-a charming and spacious two-level condo in a boutique building just steps from the heart of Commercial Drive. Built in 1983 and offering approx. 1200 sq. ft. of interior space, this home blends thoughtful updates with timeless character. Recent improvements include fresh paint throughout (2024, excluding master with seamless touch-ups), stylish new Mammut Plus and Highland Silver Oak laminate flooring (2024), and a beautifully updated bathroom featuring an upcycled antique vanity and new toilet (2023). Enjoy the peace of mind that comes with key building upgrades: a brand-new balcony and balcony door completed in 2023. A rare opportunity to own a unique, move-in-ready space in one of Vancouver´s most beloved neighbourhoods. View more photos online. (id:60626)
Pospischil Realty Group
648 1281 Hornby Street
West Vancouver, British Columbia
introducing a coveted 862 square foot office space located in one of Vancouver's most desirable areas. With its abundance of natural light streaming through floor-to-ceiling windows and the added efficiency of two heat pumps, this space offers both comfort and sustainability. Nestled within a premier building, this unit stands out as one of the most sought-after in the complex. Residents enjoy access to a luxurious Club One featuring over 30,000 square feet of amenities, including a stunning swimming pool, state-of-the-art gym, private wine tasting room, sauna, steam room, and spa facilities. With its prime location and impressive array of features, this office space offers the perfect blend of prestige and functionality for your business needs. Don't miss out on the opportunity to elevate your workspace to new heights in this unparalleled setting. Contact for a private showing today ! (id:60626)
Ocean City Realty Inc.
403 3055 Murray Street
Port Moody, British Columbia
South-facing 2 bed, 2 bath unit with 840 square ft of open-concept living, 9´ ceilings, and a large covered balcony with city views. Modern kitchen with slim shaker cabinetry, quartz counters, and integrated appliances. Designer bathrooms with frameless glass shower, soaker tub, and quartz vanities. Steps to Rocky Point Park, Brewers Row, SkyTrain, and Shoreline Trail. Amenities include a co-working studio, 36,000+ square ft of outdoor space with fitness zone, kids' play area, and veggie gardens. Includes 1 parking & 1 locker. Completion expected early 2026. This project sold out within 3 weeks - don't wait! (id:60626)
Zolo Realty
104 3289 Riverwalk Avenue
Vancouver, British Columbia
Welcome to this 2 bed, 2 bath + den ground-level walkout unit in the heart of South Marine: Spanning 960 sqft, this home offers a smart layout with ample space for work and relaxation. Enjoy the ease of direct outdoor access-perfect for pet owners or those who love to entertain. The versatile den adds extra flexibility for a home office or guest room. Located steps from the riverfront, you're also close to shopping, restaurants, transit, and major thoroughfares, making commuting and daily errands seamless. A rare find combining comfort, convenience, and location - don't miss it! Bonus- EV Charger in your parking stall. (id:60626)
Macdonald Realty
222 St George Street
West Perth, Ontario
Modern Elegance Meets Timeless Craftsmanship Discover unparalleled luxury in this new, fully custom built home by Rockwood Homes 4-bedroom, 4 bath masterpiece designed for refined living.Nestled in the exclusive Community of Riverside, this fantastic residence with 2720 Sqft (as per MPAC) showcases flawless craftsmanship, and layout. The gourmet chef's kitchen is outfitted with custom cabinetry, quartz countertops, walk in pantry and an island perfect for both entertaining and everyday living. Retreat to a serene primary bedroom and 5 piece ensuite featuring a spa-like bathroom with a soaker tub, rainfall shower, and custom his/hers walk-in closet. Four piece washroom jack and jill for two of the bedrooms The second primary bedroom has a 3 piece ensuite. The basement offers additional potential for development a blank canvas awaiting your decorative touches and comes with a bathroom rough-in as well as a cold cellar. Three (3) car garage, double wide driveway. Located in a great family neighbourhood with an easy commute to Stratford, KW, London and surrounding areas. This custom home is where luxury meets lifestyle. Schedule your private showing today with your favourite realtor and experience the difference only a custom build can offer. Virtually staged photos - builder will be laying new Sod. (id:60626)
Royal LePage Credit Valley Real Estate
1104 135 E 13th Street
North Vancouver, British Columbia
Views, amenities, and location - this brand-new 1 bedroom at Millennium Central Lonsdale checks every box! This home offers plenty of space with room for dining, additional bar seating and storage, plus a large covered balcony with sweeping water and city views. Interior highlights include Miele appliances, gas cooktop, a luxurious bathroom with plenty of extras, A/C, NEST thermostat, in-suite laundry, smart lock system, and thoughtful upgrades like automatic in-cabinet lighting and a full pantry wall. Residents enjoy 15,000+ SQFT of amenities including an outdoor pool, hot tub, fitness centre, steam room, party rooms, kids´ play area, concierge, and more. EV-ready parking and storage included. Steps to transit, groceries, Lions Gate Hospital and more. OPEN HOUSE SATURDAY & SUNDAY 1-3 PM! (id:60626)
Oakwyn Realty Ltd.
350 Hotchkiss Manor Se
Calgary, Alberta
Welcome to The Bennett. Built by a trusted builder with over 70 years of experience, this home showcases on-trend, designer-curated interior selections tailored for a home that feels personalized to you. This energy-efficient home is Built Green certified and includes triple-pane windows, a high-efficiency furnace, and a solar chase for a solar-ready setup. With blower door testing that can offer up to may be eligible for up to 25% mortgage insurance savings, plus an electric car charger rough-in, it’s designed for sustainable, future-forward living. Featuring a full suite of smart home technology, this home includes a programmable thermostat, ring camera doorbell, smart front door lock, smart and motion-activated switches—all seamlessly controlled via an Amazon Alexa touchscreen hub. Stainless Steel Washer and Dryer and Open Roller Blinds provided by Sterling Homes Calgary at no extra cost! $2,500 landscaping credit is also provided by Sterling Homes Calgary. The executive kitchen features built-in stainless steel appliances, a gas cooktop, chimney hoodfan, walk-in pantry, and a gorgeous waterfall island. Enjoy the convenience of a walkout lot with a spacious 11' x 6'6" wood deck and a concrete patio below. The fully developed basement of this home features a TWO BEDROOM LEGAL SUITE including full bathroom and 9' ceilings —perfect for rental income or extended family living. The main floor includes a bedroom and full bath. A grand open-to-above great room, electric fireplace with floor-to-ceiling tile, and paint-grade railing with iron spindles elevate the home's design. Quartz countertops with undermount sinks are featured throughout. A perfect blend of modern amenities and timeless elegance! Plus, your move will be stress-free with a concierge service provided by Sterling Homes Calgary that handles all your moving essentials—even providing boxes! Photos are a representative. (id:60626)
Bode Platform Inc.
485527 Firehall Road
Norwich, Ontario
A great country property that is zoned for kennel license, just south of Woodstock and no near neighbors. With an acre of open county side, large mature trees, and totally renovated home over the past several years plus a new roof (2020) and stand by generator, full basement with bathroom, rec room bedroom and a nice center piece fireplace. The main floor is open living with two bedrooms, bathroom, and a new kitchen with bright windows overlooking the yard with a large rear deck and great grass lawn with in ground irrigation. The detached shop has an over head door, and the dog kennel building has in floor heat, water and hydro. If you are looking for a bit of peace and quite but close to the 401 & 403 corridors, this may be it! (id:60626)
RE/MAX A-B Realty Ltd Brokerage
2100 N Nechako Road
Edgewood Terrace, British Columbia
* PREC - Personal Real Estate Corporation. Great location - North Nechako, 35.88 Acres of development property with subdivision plan in place for 25 lots. City water and septic at the lot line. Connections are in and paid for. Zoned AG and AF also allow for many other possibilities including agriculture, single family housing, forestry and more. Land size is approximate, Buyer to verify if deemed important. Buyer to verify access. GPS (Lat: 53° 56' 26.4" N - Lon: 122° 47' 3.2" W). (id:60626)
Exp Realty
12 Bellchase Trail
Brampton, Ontario
Beautiful Two-storey 3 + 1 Bdrm Freehold Townhome! Freshly Painted & Move In Ready! Located on HWY 50 along the Border of Vaughan! Very Spacious - Feels Like A Semi! Perfect For Families & Extended Family! Driveway Offers Parking For 2 Vehicles With Potential To Expand! Single Car garage With Entrance to Home. Main Floor Offers Large Kitchen With Stainless Steel Appliances & Open To Family Room. Open Concept Living Room & Dining Room Combination. Tons of Natural Light! Large Main Foyer Offers Powder Room & Closet. Facing Conservation! No Neighbours in Front. Primary Bdrm Offers 4pc Ensuite & Walk-In Closet. Fully Finished Basement With Separate entrance & In-Law Suite! Close to Hwy 407, Transit, Parks, Shopping & More! (id:60626)
RE/MAX Realty Services Inc.
404 225 Newport Drive
Port Moody, British Columbia
Imagine waking up surrounded by everything you love, a vibrant village vibe, green spaces, and a home that feels made for you. This beautifully renovated 2 bed, 2 bath corner suite offers 1,014 square ft of modern style and comfort in Port Moody´s hidden gem, Newport Village. Enjoy an updated kitchen, sleek flooring, custom built-ins, and a cozy fireplace perfect for relaxing evenings. The private patio on the quiet side invites morning coffee, quiet reading, or fresh air dinners. Steps to trails to take fido for a walk, charming cafés, boutique shops, and the SkyTrain for easy city access. Whether you´re starting fresh or simplifying life, wouldn´t it be amazing to finally live the lifestyle you´ve been imagining? Bonus 2 parking 1 storage locker. (id:60626)
Century 21 In Town Realty
37 - 1095 Cooke Boulevard
Burlington, Ontario
Welcome to this stunning 3-storey townhouse in the highly sought-after, family-friendly neighborhood of LaSalle in Burlington. With 1,625 sq ft of living space, this home features a highly functional floor plan with 2 spacious bedrooms and a versatile flex space perfect for a home office or additional living area. Both bedrooms offer the luxury of ensuite bathrooms, providing ultimate privacy and comfort. Enjoy outdoor living on the impressive rooftop terrace, ideal for entertaining or relaxing. The 2-car tandem garage offers plenty of parking and storage. *All mechanicals have been bought out and there are no Rental items*. Perfect for first-time buyers and young families, this townhouse offers modern living in an unbeatable location that is literal steps to the Aldershot GO Station, perfect for those commuting for work, and is close to all important amenities. Don't miss the chance to make this your new home! (id:60626)
RE/MAX Experts
702 2008 Rosser Avenue
Burnaby, British Columbia
BRIGHT AND OPEN with NO wasted space! This gorgeous 02' plan has 2 beds + Den, 2 bathrooms, 9ft ceilings, an open plan layout with an abundance of natural light, and Geothermal/AC to keep you cool during those hot summers. Many upgr inc added storage, entryway DEN, wide plank engineered wood flooring, Quartz countertops, coffee/wine bar, blackout blinds/curtains and upgraded spa like washroom. Enjoy your oversized balcony not blocked by existing/new buildings. Built in 2015 by Bosa, Stratus has hotel like amenities including Guest Suite, Concierge, Gym, Sauna/Steam Room/Club House. Steps away from EVERYTHING including Whole Foods, 2 Skytrain stations, coffee shops, restaurants, Burnaby Rec Centre and more. OPEN HOUSE VIA APPOINTMENT ONLY - SATURDAY JULY 12, 2-4PM. MUST BOOK IN ADVANCE (id:60626)
Oakwyn Realty Northwest
351 Okanagan Path
Oshawa, Ontario
Welcome to 351 Okanagan Path. A newer 3 story townhome with 4 bedrooms, 4 bathrooms, and a separate entrance. It has upgraded kitchen, high end laminate floors and beautiful staircase.This property is close to public transit, Hwy 401, Go Station and schools A must-see!! (id:60626)
RE/MAX Crossroads Realty Inc.

