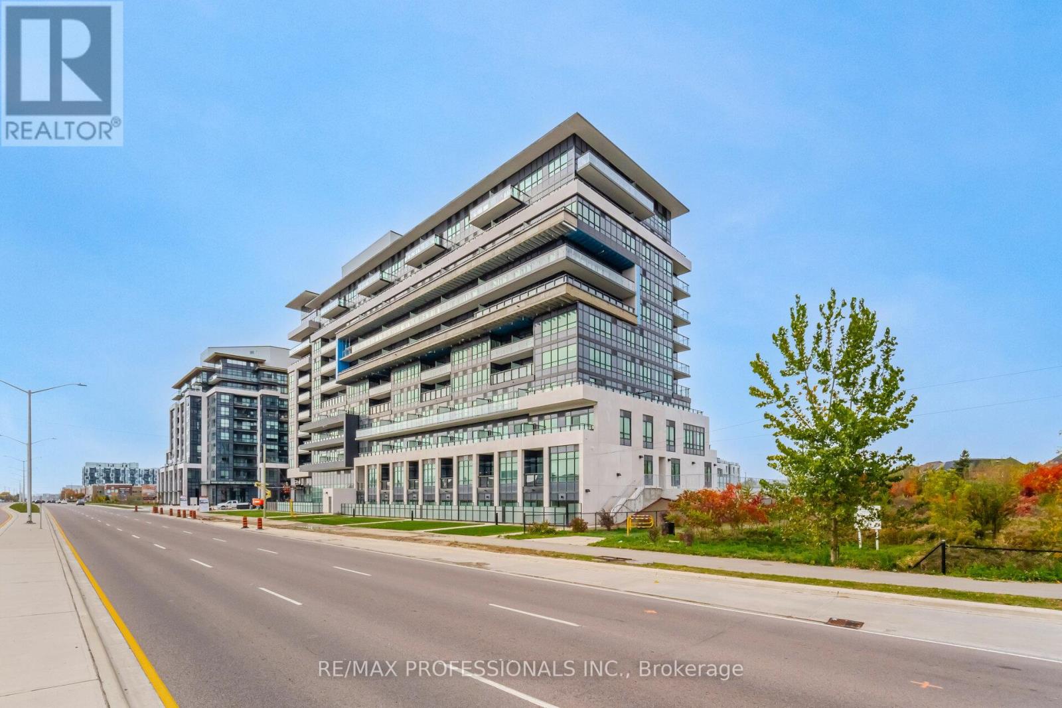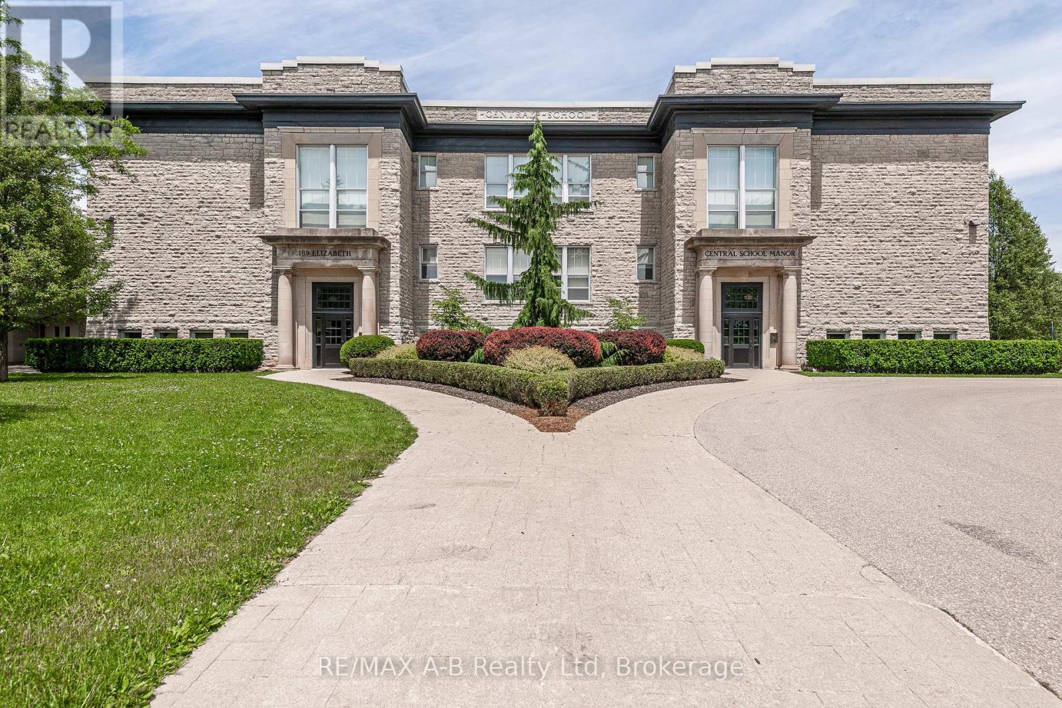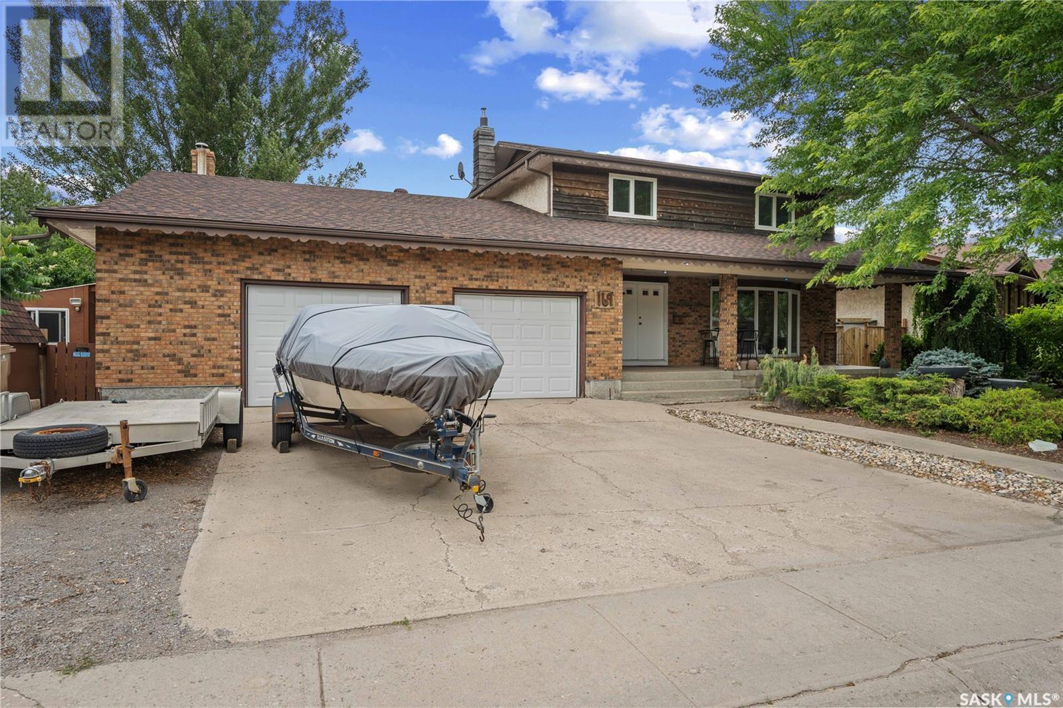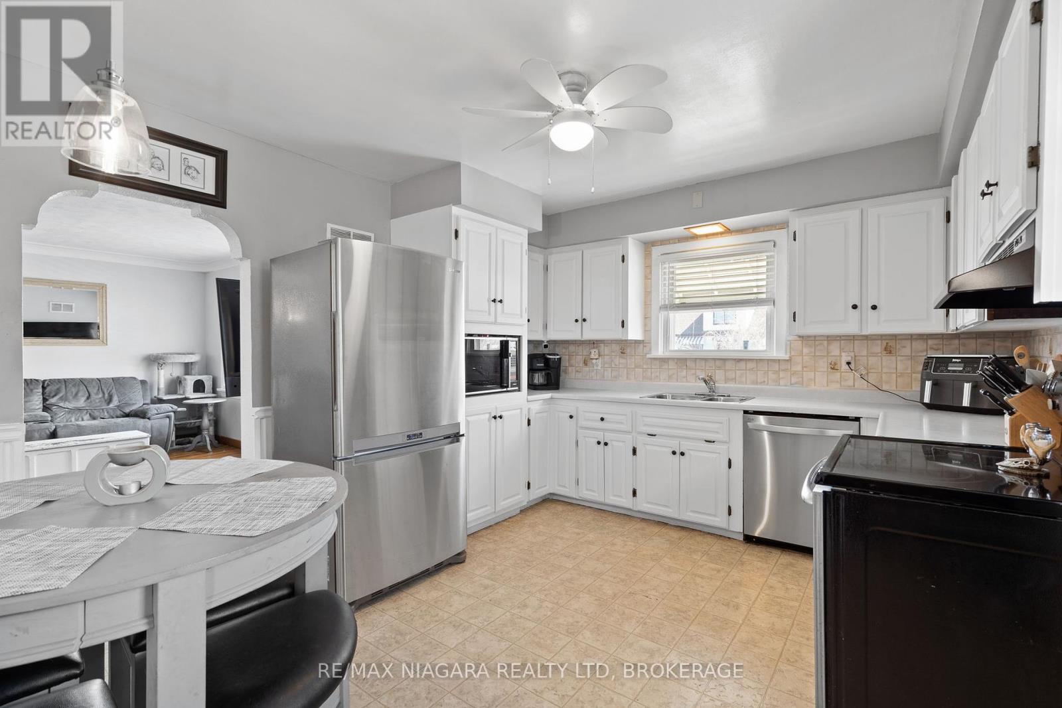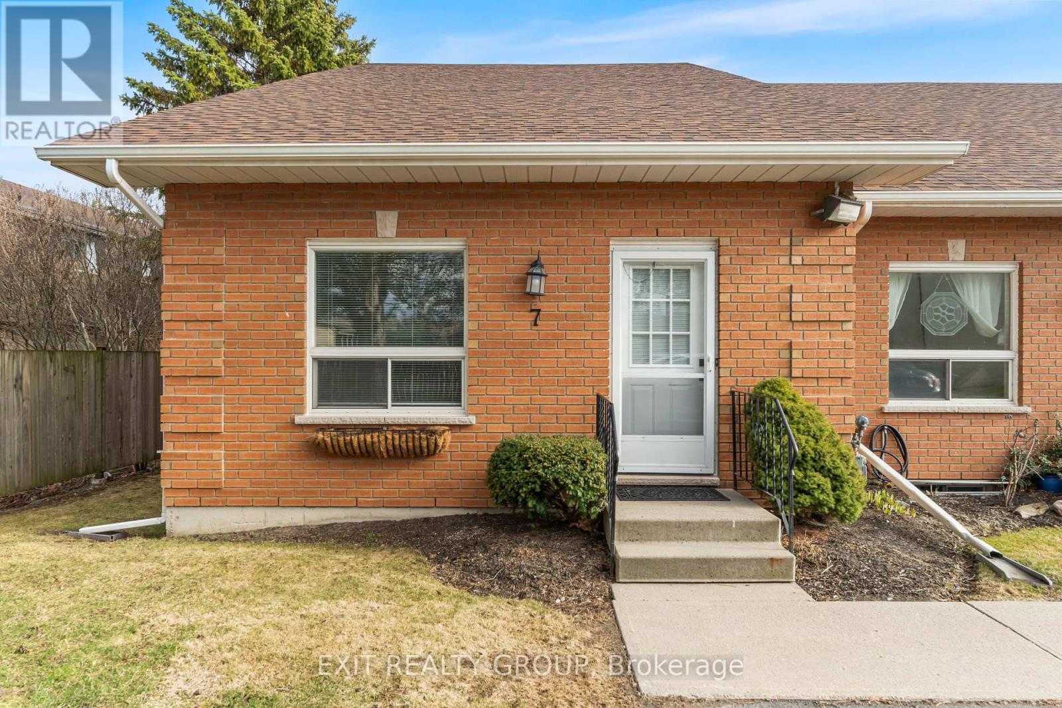10 Rhodies Pond Place
Placentia Junction, Newfoundland & Labrador
Discover this newly built waterfront cottage in scenic Placentia Junction. Offering a seamless open-concept kitchen and living area with double patio doors leading to the wrap around deck where you can enjoy the views of Rhodies Pond. The main floor also features a bedroom, bathroom and laundry room. The second floor has two spacious bedrooms and a four piece bathroom. The basement level has an attached 12 x 17 garage and boasts a fully finished in-law suite (Kitchen, Living/Rec room, bedroom and 3 piece bathroom making it ideal for extended family or guests. With stunning water views and plenty of space for relaxation, this cottage is perfect for a peaceful retreat or year-round living. (id:60626)
Royal LePage Atlantic Homestead
39 Allan Street
Red Deer, Alberta
6 BEDROOM, 4 BATH 2-STOREY ~ 2,745 SQ. FT. ABOVE GRADE ~ SOUTH FACING BACKYARD W/MATURE LANDSCAPING, COVERED PATIO & ROOFTOP DECK ~ SEPARATE ENTRY ~ Mature landscaping offers eye catching curb appeal ~ Covered front entry leads to a large tile foyer with ample closet space, room for a bench and convenient garage access ~ The living room is a generous size, offers hardwood flooring and a large bay window overlooking the front yard ~ Archways lead to the formal dining room where you can easily host large gatherings ~ The kitchen offers a functional layout with ample cabinet and counter space, full tile backsplash, wall pantry, large south facing window overlooking the backyard and opens to a breakfast nook ~ Huge main floor family room has a wet bar, stone faced fireplace, separate rear entry, and sliding patio doors that lead to a large covered concrete patio, another large uncovered concrete patio, outdoor fireplace and the backyard ~ The laundry room has hot and cold taps plus built in cabinets for storage ~ 2 piece main floor bath ~ Main floor bedroom has a built in desk and a wall of built in cabinets ~ Spiral staircase leads to the upper level ~ The primary bedroom can easily accommodate a king size bed plus a sitting area, and features a stone faced fireplace, spacious walk in closet, 3 piece ensuite, and sliding patio doors to a south facing rooftop deck ~ 4 additional bedrooms located on the upper level share an oversized 4 piece bathroom with a jetted soaker tub and walk in shower with a bench ~ The basement offers a large family room with a brick fced fireplace, recessed lighting and a pool table, 3 piece bathroom with a large walk in shower, a spacious den, and ample storage throughout including a false door to a "hidden" room ~ Double attached garage plus an extra large driveway offer ample parking ~ The sunny south. facing backyard is landscaped with mature trees, shrubs and perennials, has a garden shed for storage, and is fully fenced with back alley a ccess ~ Excellent location in desirable Anders Park with easy access to parks, playgrounds, schools, walking trails, shopping and all other amenities close by. (id:60626)
Lime Green Realty Inc.
134 Cityscape Boulevard Ne
Calgary, Alberta
NO CONDO FEE ! Don’t Let This Exceptional Opportunity Slip Away! Presenting a meticulously maintained abode boasting four spacious bedrooms and three and a half elegant bathrooms, nestled within the vibrant community of Cityscape. This distinguished townhome is particularly appealing as it bears no condominium fees, thus affording you the liberty to relish in your property without the burden of additional monthly expenses. It seamlessly harmonizes modern aesthetics with functional living. Strategically situated in a coveted locale, this residence epitomizes both convenience and sophistication. Its proximity to verdant parks, diverse shopping options, exquisite dining establishments, and major transportation arteries enhances the allure of this remarkable property. Upon entering, one is warmly welcomed by the inviting main floor, which encompasses a generous living area, an elegant dining space, and a chef’s dream kitchen. This contemporary culinary haven not only delights the eye but also serves as a highly functional centerpiece, ideal for culinary aficionados. The main floor is further complemented by a conveniently located half-bathroom and access to an attached two-car garage, providing ease of ingress and egress from the rear lane, thus ensuring a perfect balance of comfort and practicality. Ascend the staircase to discover three generously proportioned bedrooms alongside two full, tastefully appointed bathrooms. The master bedroom with its private ensuite bathroom, exudes a luxurious ambiance and offers ample space, creating a private sanctuary for rest and rejuvenation. The additional bedrooms are equally well-appointed, sharing a lavish four-piece bathroom, and are versatile enough to accommodate a growing family, guests, or even a dedicated home office. This upper level also features a quaint bonus room, brimming with potential for various utilizations, and grants access to a full-width balcony—an idyllic spot for enjoying your morning coffee or hosting de lightful evening barbecues while soaking in picturesque sunsets. A standout feature of this remarkable townhome is the fully developed basement, easily accessible from the garage. This basement includes an additional bedroom, a full bathroom, and a cozy living area, while the basement kitchen further enhances its versatility, making it an ideal retreat for guests or extended family. With its contemporary amenities, thoughtful layout, and the unparalleled advantage of having no condo fees, this exquisite townhome in Cityscape transcends mere residency; it offers a refined lifestyle. Do not let this chance to claim your dream home pass you by—schedule your private viewing today and indulge in the epitome of contemporary townhome living! (id:60626)
Royal LePage Metro
64 Autumn Dr
Sault Ste. Marie, Ontario
Don't miss out on this awesome family home just steps from schools and parks. This well maintained 3 bedroom, 2 bath, 4 level side split features a large bright rec room and recently installed gas furnace and central air. Outside you'll be blown away by the amazing double concrete drive leading to a wired, heated and insulated 22'x 24' garage, fenced yard and 2 tiered deck overlooking a private rear yard. (id:60626)
Royal LePage® Northern Advantage
603 - 395 Dundas Street W
Oakville, Ontario
Brand new luxurious 1 Bedroom, 1 Bathroom bright and spacious unit in Distrikt Trailside 2. Fantastic, modern and sunny open concept floorplan with upgraded finishes. Features a modern kitchen with stainless steel appliances, beautiful finishes, floor to ceiling windows and walk-out to private balcony. Bright and spacious large bedroom with walk-in closet and very spacious bathroom with ensuite laundry. Enjoy your morning coffee on the large balcony with stunning views. Amazing highly desired location close to dining, shopping, highways and transit and all amenities. Experience the best of Oakville's convenient location in this beautiful new suite! 1 Parking space and 1 locker Included. Amazing suite and location for end user and/or investment property! Don't miss out on this great unit! Exceptional Amenities Including: Concierge, Huge outdoor Terrace with BBQ area, Resident's Lounge, Games Room, Private Dining Room, Party Room, Meeting Room, Gym, Bike Storage, And Lots of Visitors Parking. Luxury Lifestyle & Living Nestled Amongst Parks, Ravines And An Exquisite Community - Fine Dining, Grocery Stores, Cultural/Sport Facilities, Prestigious Schools, Shopping and Medical Facilities, Sheridan college, walking trails along sixteen mile creek, 403 and QEW. Please note: Pictures and Video have been virtually staged. (id:60626)
RE/MAX Professionals Inc.
#321 55101 Ste. Anne Tr
Rural Lac Ste. Anne County, Alberta
Discover this stunning bungalow in the Estates At Water's Edge. The kitchen is spacious and features white cabinetry, tile backsplash, stainless steel appliances (including a GAS STOVE), a huge eating bar island, corner pantry and an abundance of storage! The living room features a GAS FIREPLACE and has patio doors. The covered deck faces south with partial lake views and a private hot tub! The primary bedroom has a three-piece ensuite and a walk-in closet. Two additional bedrooms, a four piece main bathroom and a laundry room with sink complete the main floor. Crafted directly on the property, this home includes a solid concrete crawlspace, offering generous room for storage. A double attached HEATED OVERSIZED GARAGE completes this home. Additional features include VINYL PLANK flooring throughout the main floor and on demand hot water! A gated community, municipal water/sewer, private marina, outdoor heated pool, beachfront park and clubhouse are all amazing features in Estates at Water's Edge! (id:60626)
Exp Realty
2f - 189 Elizabeth Street
St. Marys, Ontario
Experience refined living at Central School Manor, a historic gem in the heart of St. Marys. Built in 1914, this iconic limestone structure highlights the towns rich architectural heritage. Carefully reimagined into 15 exclusive condominiums, Suite 2F blends timeless elegance with modern convenience. Step inside to soaring 13-foot ceilings adorned with intricate molding and grand 11-inch baseboards, creating bright, airy spaces illuminated by natural light and scenic views. The custom kitchen is a chefs delight, featuring stainless steel appliances, quartz countertops, and ample storage. The spacious primary bedroom is bathed in sunlight from its expansive windows, creating a peaceful retreat.Modern comforts abound with in-floor radiant heating, a cozy fireplace, ceiling fans, and central air conditioning. Residents enjoy beautifully landscaped gardens, a BBQ area, and a communal lounge with a fireplace and kitchenette. Additional amenities include elevator access, automated entry doors, and a large storage locker, offering convenience and style in equal measure. Click on the virtual tour link, view the floor plans, photos, layout and YouTube link and then call your REALTOR to schedule your private viewing of this great property! (id:60626)
RE/MAX A-B Realty Ltd
169 Dalgliesh Drive
Regina, Saskatchewan
Welcome to Walsh Acres and one of its finest homes. This one has it all with 4 bedrooms upstairs 4 bathrooms dev basement and mechanics dream heated garage. Super private south facing rear yard that has raised garden beds plus a lovely pond. Lots of attention to plants and foliage. Inside you'll find a massive rear kitchen with loads of upgraded dark cabinets, granite counters and a 8 foot island to sit and enjoy your new home. Most of the main flooring is newer vinyl planking. Almost all the windows are upgraded as well as the shingles, both hi eff. furnaces and the French doors off the large rear family room. the roof was upgraded in 2012,and the garage floor was Styrofoam jacked in 2021 the basement has a steel beam to open it up for enjoyment. please view the pictures to see what awaits you and its all close to shopping bus schools etc. (id:60626)
Sutton Group - Results Realty
201 Knoll Street
Port Colborne, Ontario
Charming 3-Bedroom Home on a Corner Lot Perfect for Families! Welcome to this beautifully maintained 3-bedroom, 3-bathroom home, nestled on a spacious corner lot in a family-friendly neighbourhood. With thoughtful updates and plenty of space inside and out, this home is ready for you to move in and make it your own! The main level features a bright and airy living room with a large picture window that floods the space with natural light, a well-appointed kitchen with ample cabinetry for all your storage needs, and a newly renovated full bathroom complete with a luxurious soaker tub. Two generously sized bedrooms complete the main floor layout. Upstairs, you'll find a private primary suite offering a spacious bedroom, two walk-in closets, and a convenient 2-piece ensuite your perfect retreat at the end of the day. The fully finished basement offers even more living space with a cozy family room, an additional 2-piece bathroom, and tons of storage options for growing families or hobbyists. Step outside to enjoy a fully fenced backyard with plenty of room for kids and pets to play. The detached garage and workshop offer great potential for projects or additional storage. Located within walking distance to both Oakwood and St. John Bosco Schools, this home is ideal for young families looking for comfort, convenience, and room to grow. Don't miss your chance to own this fantastic home! (id:60626)
RE/MAX Niagara Realty Ltd
2604 - 286 Main Street
Toronto, Ontario
Bright and spacious 1 Bed, 1 Bath unit (593 sq ft of interior space) with a huge full size balcony and unobstructed East views! Beautiful Principal Room Will Impress You With Spacious Open Concept Uninterrupted Flow * Ultra Sleek Kitchen Features Quarts Counter, Ceramic Backsplash, Panelled Fridge & More * Ensuite Laundry * Very Reasonable Maintenance Fees * Bloor-Danforth subway line and Danforth Go Station Streetcar * Close to Parks, Green Spaces, Sobeys, Shoppers Drug Mart, Restaurants and lots MORE! Building Amenities Include: Meeting Room, Massive Outdoor Terrace W/BBQ Area, Party Room & Lounge, Fully Equipped Gym & Fitness Area, Bike Storage, 24Hr Concierge & Security & Management Office On-Site. Steps to many shopping, restaurants and big box stores. Also, surrounded by many prestigious schools and day cares. Basically, near everything you need for your urban lifestyle. The neighbourhood is set up for continuous growth and development! (id:60626)
Royal LePage Real Estate Services Ltd.
#7-45 Prince Edward Street
Brighton, Ontario
Welcome to 7-45 Prince Edward Street, Brighton. This beautifully renovated condo is nestled in the heart of Brighton, offering stylish living and modern comfort in a prime location. Featuring 3 spacious bedrooms, a main floor 4-piece bath, and a private backyard deck, this home is perfect for those seeking low-maintenance living without compromising on space or elegance. Step inside and be immediately captivated by the open, airy layout and high-end finishes throughout. The main level has been thoughtfully updated with luxury vinyl plank flooring, a custom coffee bar, granite countertops, satin nickel fixtures and hardware, and a completely renovated kitchen with new appliances (2022). The kitchen also features soft-close drawers, pull-out Lazy Susan corner cabinets for easy access, and motion-detected under-cabinet lighting - simply wave your hand to dim or brighten the light! The main floor bathroom has been fully updated as well, complete with gorgeous bamboo countertops, bringing warmth and charm to the space. Fresh paint and all-new trim add a polished touch to every room. The second bedroom on the main floor features sliding glass doors leading out to your private deck - perfect for enjoying your morning coffee or relaxing on a summer evening. Upstairs, you'll find a stunning 3rd bedroom/loft space with cathedral ceilings and large windows, flooding the home with natural light and offering a versatile area for a home office, family room, or guest suite. The primary bedroom boasts a massive walk-in closet, while the unfinished lower level provides a 3-piece bathroom, laundry area, and limitless potential to create additional living space tailored to your needs.The roof was updated in 2024. Whether you're downsizing, purchasing your first home, or looking for a turnkey investment, this condo is a rare gem in an ideal location. (id:60626)
Exit Realty Group
11 Edward Avenue
St. Catharines, Ontario
Welcome to this move-in ready detached bungalow located in a desirable north-end neighbourhood. Sitting on a generous 65 x 110 FT lot, offering ample parking, a 12 x 14FT ft shed with power, and a firepit. Located close to schools, shopping and entertainment, this well-maintained home offers a perfect blend of comfort and opportunity.The main floor features an open concept layout, 2 generous bedrooms and a beautifully updated bathroom, complemented by large windows that bring in plenty of natural light throughout the entire main floor. Downstairs, the fully finished basement includes 2 additional bedrooms, a full bath, and is equipped with plumbing and electrical for a potential second kitchen, paired with a separate entrance that is ideal for an in-law suite. Additional highlights include a roof done within the last 10 years, new AC unit just 1 year old, new front door, upper bathroom and basement bedrooms completed roughly 5 years ago. (id:60626)
Boldt Realty Inc.





