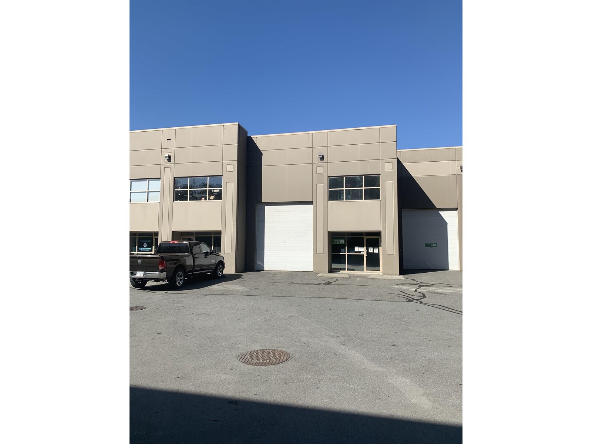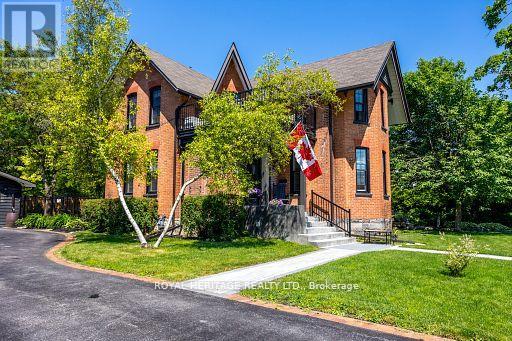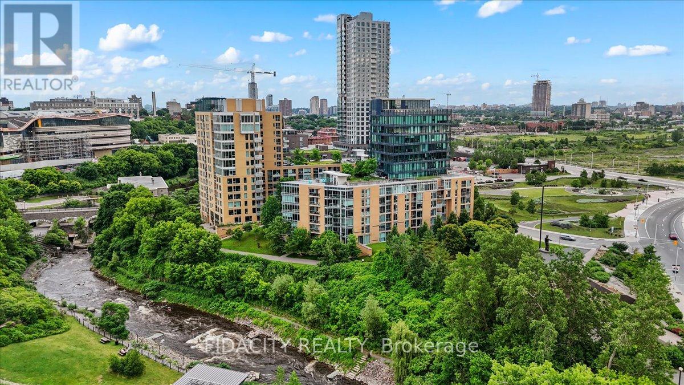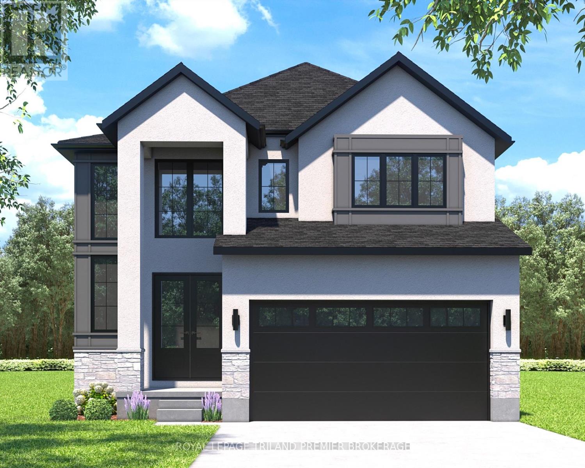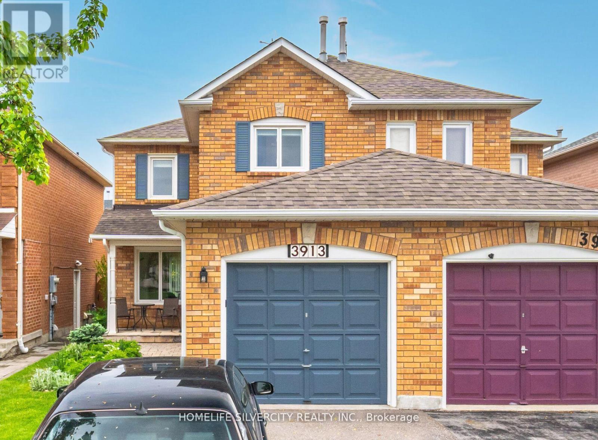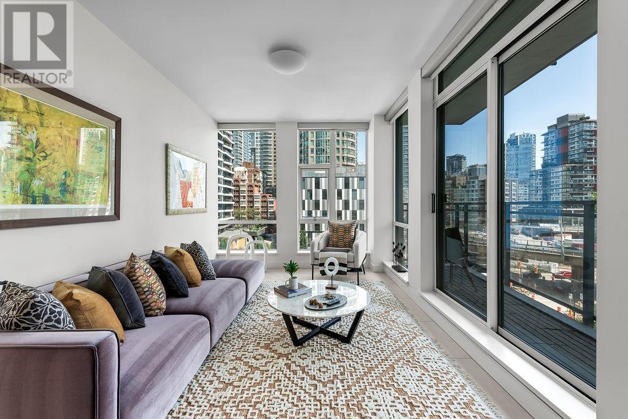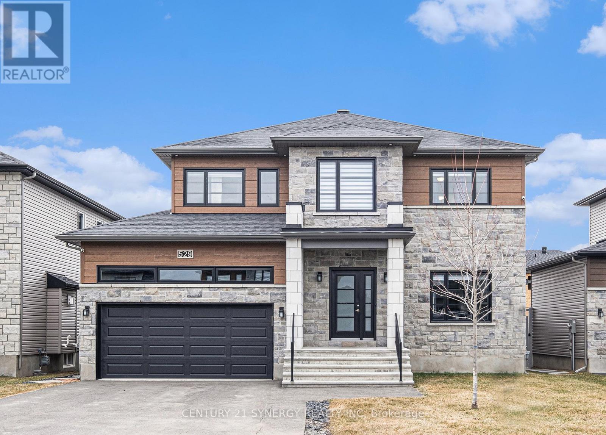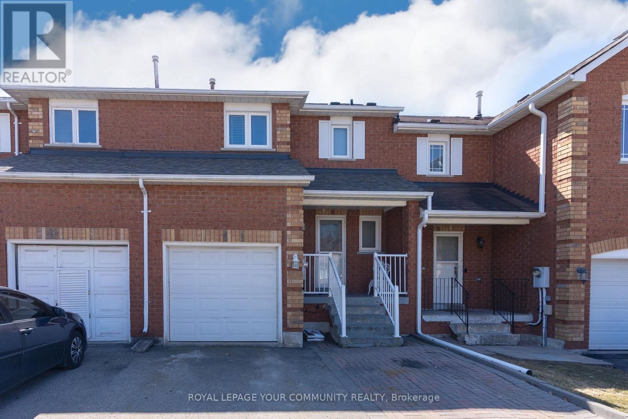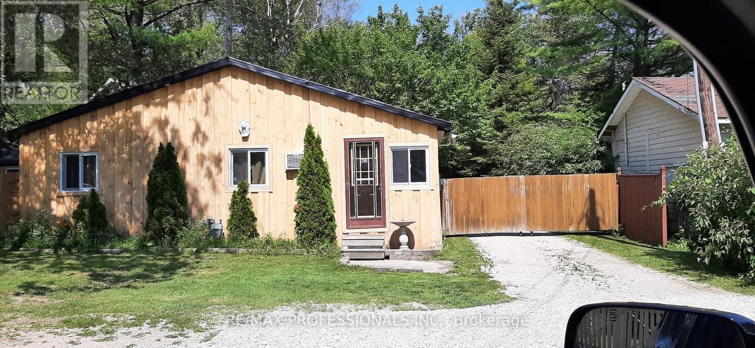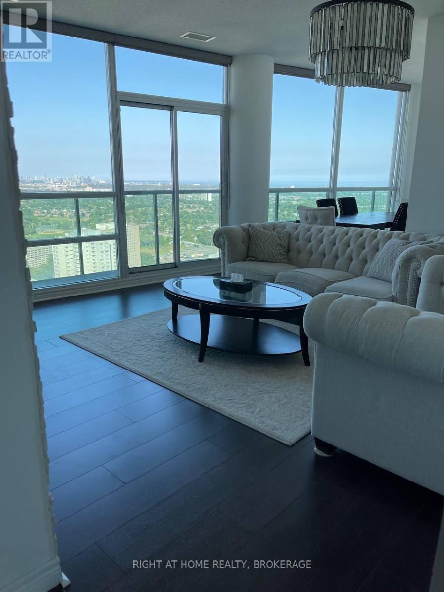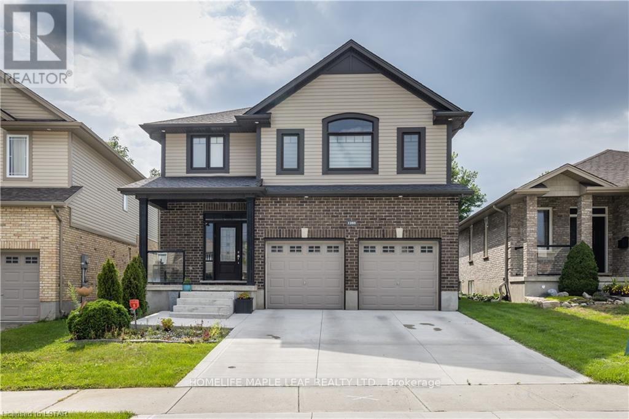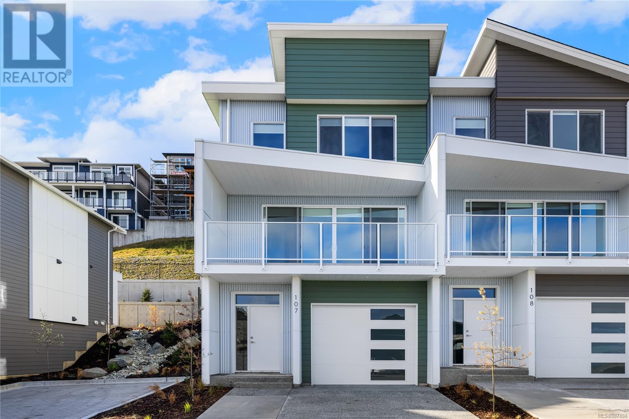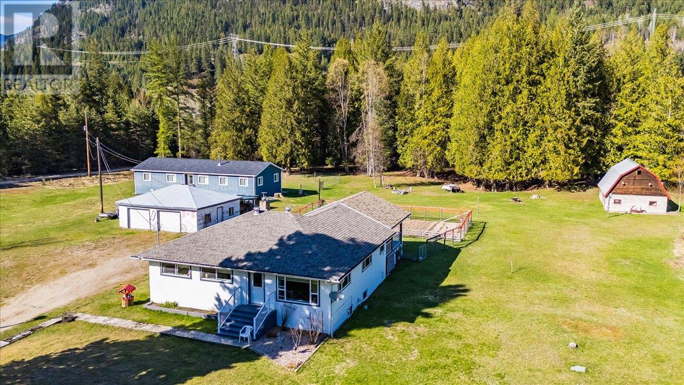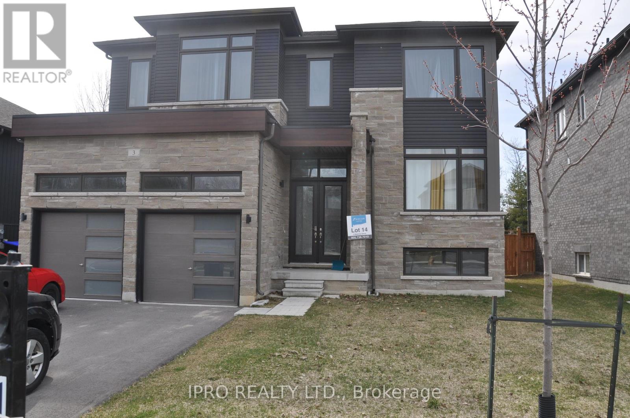109 30600 Progressive Way
Abbotsford, British Columbia
INVESTOR ALERT!!! NEW TENANTS ARRIVED ON FEBRUATY 1st, 2024, WITH A NEW 3 YEAR LEASE WITH ALMOST 2 YEARS LEFT AT A GOOD BASIC RENTAL RATE.......INCLUDING BUILT-IN OPTION YEARS!!!!....INVESTORS, treat yourself to this Unique 1970 Square Foot Tilt-up Concrete Warehouse in a Prime location in West Abbotsford, near HWY 1 and the Abbotsford Airport. Great balance between both the Warehouse space and the Office space, so ideal for users needing both Warehousing and Office use. This customized and very clean Office space includes, both a bright Receptionist area, a Private Office...all with A/C...along with a 2pc washroom and a kitchen area. Upstairs, one will find an open Mezzanine/Flex area and an enclosed space which can be used for more Office use or Storage. Lots of Power....if needed with 3-Phase and 600 volts. Call today for your private showing. (id:60626)
Royal LePage Little Oak Realty
1162 Deer Park Road
Ottawa, Ontario
MAGAZINE-WORTHY, FULLY RENOVATED BUNGALOW ON A PRIVATE LOT! No detail has been overlooked in this meticulously maintained 4 bedroom, 2 full bathroom home. The open concept main level boasts rich oak engineered hardwood flooring, massive windows that pour in natural light, upgraded trim, upgraded lighting, and designer details in every corner. The brand new custom kitchen (2025) is a chef's DREAM with its two-toned cabinets, stainless steel appliances, Caesarstone quartz countertops, and sleek backsplash. Additionally, the oversized island with seating for 5 and extended cabinetry provide LOADS of storage! Three great sized bedrooms with custom fitted closet doors & hardware, a linen/coat closet, and a luxe 5-piece bath with double sinks & stone counter complete this level. The fully finished basement features a large flex space; perfect for movie nights, working from home, or sending the kids to play! This level also features the fourth bedroom, a renovated full bath (with in-floor heating, modern tile and glass-enclosed stand-shower), and plenty of storage space!! The private backyard oasis offers mature hedges, a large cedar deck with built-in planters, and a gazebo for hot summer weather; the perfect escape at the end of a long day. The generous lot (75'X100') demands get togethers and summer BBQs! Bonus: ALL big ticket updates done within the last few years (Furnace, Roof, Windows, Water Heater, Appliances, etc.). Professionally painted! Nothing to do but move in!! Situated so very close to parks, schools, dining, shopping, public transit, the Experimental Farm & more! Book a showing today!! (id:60626)
Sutton Group - Ottawa Realty
351 Fountain Street S
Cambridge, Ontario
Are you ready to turn your waterfront dreams into a reality all while being just steps away from the amenities of the city? Welcome to 351 Fountain St S, a beautiful century home offering breathtaking riverfront views in the heart of Preston Heights. This charming all-brick, 2-storey home seamlessly blends timeless character with modern upgrades, creating an idyllic riverside retreat. Boasting 2 bedrooms, 2.5 baths, and a spacious main floor, this home offers an inviting layout designed for both comfort and functionality. The large front porch welcomes you inside to discover a thoughtfully designed interior featuring stunning luxury vinyl floors and a chefs kitchen complete with a convenient breakfast bar island and a large picture window that frames spectacular views of the tranquil river in your backyard. The spacious living areas offer plenty of room to relax and unwind, while the separate dining area is perfect for hosting family and friends. Sliding doors from the main floor office area lead to your raised deck that showcases the expansive backyard, a serene escape on the rivers edge. Summers will be filled with kayaking, canoeing, or fishing the Speed River in your backyard. Upstairs the primary bedroom suite is a true retreat, showcasing a vaulted ceiling, a luxurious ensuite with a walk-in glass shower and rainfall showerhead, and ample space for relaxation. The generous bedrooms and stylish bathrooms throughout complete the interior, ensuring every detail has been considered. Need a third bedroom? The main floor dining room can easily be converted to accommodate. The freshly gravelled driveway (2024) and a shared garden shed complete this charming property. Experience the perfect blend of natural beauty and modern comfort. Windows (2017). Central A/C (2024). Spray Foam Insulation (2017). Owned Water Heater. Appliances (2024). (id:60626)
RE/MAX Twin City Realty Inc.
33 Victoria Avenue N
Kawartha Lakes, Ontario
Your family home is waiting for you at 33 Victoria Avenue N. This home has had decades of love and ready for the next family. When location is important look no further. Walk to amenities including beautiful Downtown Lindsay that boasts of beautiful parks, markets, restaurants, trails and so much more. Imagine sitting on your semi-private 2nd floor patio this summer listening to the music in the park and enjoying morning coffee or evening beverage. Your busy family life will change once you walk through these doors. Basket your phones and technology at the door. Going back in time as this home was originally built in the late 1800s and since 2 more additions. Many recent updates and renovations have been completed. Oversized gathering rooms for family time and entertaining. Spacious entry opening to formal living room with gas fireplace then lets go to the formal dining room that will create many family memories at your dining room table. Take time now to pick up a book in the library or at home office with walk out to private back yard. Tucked away you may appreciate the closet wet bar. Did I mention the fireplace is ready for cooler weather! Now lets talk about the main floor family room with yet another gas stove. Overlooking your fenced back yard oasis, you will struggle with whether to be inside or outside. Just off the family room you will find the games room in the partially finished basement. Pool table is all set up and ready for the next brake. Did I mention you have a main floor laundry room! In addition to the 3 bedrooms in the main part of the house tucked away you will find the 4th bedroom with 3pc ensuite bath that is ideal for in-laws, nanny, care giver or your extended family - guest room. I could go on and on about this home however seeing it is the only way to appreciate this home. Thank you for taking time to view the pictures and walkthrough. (id:60626)
Royal Heritage Realty Ltd.
701 - 200 Lett Street
Ottawa, Ontario
One-of-a-kind 2-bed, 2-bath condo in the highly sought-after LeBreton Flats, offering stunning views of the Ottawa River and Parliament Hill (catch the fireworks!). This rare corner unit is designed to impress from the moment you walk in, views of lush greenery and the city skyline through floor-to-ceiling windows that flood the space with natural light. Elegant hardwood flooring flows throughout the open concept living areas, complementing the fully custom kitchen- 2023.This chef-inspired space features quartz counters, full-size oven, induction cooktop, SS appliances, breakfast bar, & built-in coffee bar complete with wine fridge and imported Italian tile backsplash.The spacious primary suite is tucked away from the main living area, room for a king-sized bed and boasting custom floor-to-ceiling cabinetry with pull-out drawers, space for a TV, and ample storage. Wake up to stunning views of Parliament, enjoy your morning coffee on your private covered balcony, and open the remote-controlled blinds with ease to welcome in the daylight. The suite also features a large walk-in closet and 4-piece ensuite with a double vanity and glass walk-in shower. A second bedroom, full guest bathroom, and laundry room with pantry storage complete the functional floor plan. Step outside to your exclusive 256 sqft. private terrace, one of four in the building -perfect for entertaining, with natural gas hookups for BBQs.The unit includes an underground parking spot fit for an EV charger and a storage locker. This pet-friendly building features a rooftop terrace with stunning vistas of the War Museum,Ottawa River,Parliament, as well as gym, sauna, bike storage, and party room.Fronting on protected parkland steps to the LRT,Ottawa Kayak course, future Ottawa Senators arena and more!Water &heat included in condo fees.Whether relaxing on the terrace, biking the river paths, or exploring downtown, this condo offers comfort, convenience, and a connection to nature in the heart of the city. (id:60626)
Fidacity Realty
104 Dearing Drive
South Huron, Ontario
TO BE BUILT: Welcome to Grand Bend's newest subdivision, Sol Haven! Just steps to bustling Grand Bend main strip featuring shopping, dining and beach access to picturesque Lake Huron! Hazzard Homes presents The Cashel, featuring 2873 sq ft of expertly designed, premium living space in desirable Sol Haven. Enter through the double front doors into the double height foyer through to the bright and spacious open concept main floor featuring Hardwood flooring throughout the main level; staircase with black metal spindles; generous mudroom, kitchen with custom cabinetry, quartz/granite countertops, island with breakfast bar, and butlers pantry with cabinetry, quartz/granite counters and bar sink; spacious den; expansive bright great room with 7' windows/patio slider across the back; 2-piece powder room; and convenient mud room. The upper level boasts 4 generous bedrooms and three full bathrooms, including two bedrooms sharing a "jack and Jill" bathroom, primary suite with 5- piece ensuite (tiled shower with glass enclosure, stand alone tub, quartz countertops, double sinks) and walk in closet; and bonus second primary suite with its own ensuite and walk in closet. Convenient upper level laundry room. Other standard features include: Hardwood flooring throughout main level, 9' ceilings on main level, poplar railing with black metal spindles, under-mount sinks, 10 pot lights and $1500 lighting allowance, rough-ins for security system, rough-in bathroom in basement, A/C, paver stone driveway and path to front door and more! Other lots and plans to choose from. Lots of amenities nearby including golf, shopping, LCBO, grocery, speedway, beach and marina. (id:60626)
Royal LePage Triland Premier Brokerage
363 Prosser Circle
Milton, Ontario
Beautifully designed 3 bedroom 2 bathroom Bolton model, Mattamy, townhome nestled in the desirable neighbourhood of Harrison. This charming property boasts a variety of unique features and an ideal location, making it the perfect place to call home. Convenient flow throughout the home combining dining and kitchen areas while still open to family room with newly installed engineered hardwood floors, a cosy gas fireplace, and sliding glass doors to fenced backyard perfectly setup for family BBQ's and hot tub dips. Lovely maple kitchen with extended pantry and breakfast peninsula and SS appliances. Second floor offers 3 bedrooms, including ensuite privilege to an updated 4pc bathroom from the primary bedroom. A finished basement with pot lights throughout, a rec room with home theatre setup, laundry closet and home office. Furnace & AC (2024). Additionally, the property is located on a quiet, family-friendly street, providing a peaceful setting for you and your loved ones to enjoy. Convenience is just steps away from your front door, as this home is situated steps to parks and in close proximity to grocery stores, banks, and child care facilities. The neighbourhood offers an array of amenities, including many parks, great schools, and restaurants. This townhome offers excellent value for its exceptional features and location. Whether you are a first-time homebuyer or a growing family, this property is sure to meet all your needs and exceed your expectations. (id:60626)
RE/MAX Escarpment Realty Inc.
53 Heritage Park
Cochrane, Alberta
**NOVEMBER/DECEMBER 2025 POSSESSION ** Welcome to the community of Heritage Hills in Cochrane. This beautiful home built by Canbrook Homes will have amazing finishes throughout with 4 bedrooms and 2-1/2 bathrooms and with approximately 2447sq/ft of developed space from builders plans. The main floor features a large open concept with 9ft ceilings, an office, and vinyl plank flooring. The living room has large windows with a gas fireplace and open concept design to the kitchen and dining area which leads to your west facing deck with mountain views! The kitchen has quartz countertops and features a Samsung Appliance package which is included in the appliance allowance package with a large walk through pantry through the mudroom. The upper floor has a large primary bedroom with an attached 5 piece en-suite with dual undermount sinks, quartz counter tops, tile flooring, soaker tub and standing shower, and large walk-in closet with built-in cabinets. The upper floor has 3 more additional spacious bedrooms with walk-in closets and a 4 piece bathroom, with the laundry room conveniently located on the top floor, you also have a large Bonus Room centrally located. The basement has a walk-out and plumbing roughed in for your development. Enjoy your double car garage with extra space for storage and parking. Pictures are a rendering and not an exact match, finished pictures are from a similar build the builder has completed. This home is conveniently located close to shopping, parks, with easy access to Highway 1A and 22X. Call today for directions and more details. Still have an option to choose your finishes! (id:60626)
Grand Realty
5300 Main Street Unit# 115
Kelowna, British Columbia
BRAND NEW TOWNHOME in KETTLE VALLEY’S NEW COMMUNITY - PARALLEL 4, featuring move-in ready and move-in soon condos, townhomes and live/work homes. This inviting 3-bedroom plus flex, 4-bathroom home offers views of Okanagan Lake and neighboring parks. With approximately 2,384 square feet of thoughtfully designed living space, it is perfect for a growing family. The open-concept main level is designed for modern living, with 10ft ceilings, a bright and spacious living area, and a gorgeous kitchen at the heart of the home, featuring an oversized island, quartz countertops, stylish two-tone cabinetry, and WiFi-enabled appliances. The dining area provides access to a patio, while an additional nook creates the perfect workspace. Upstairs, the primary suite is complete with a walk-in closet and ensuite bathroom. Two additional bedrooms and a full bathroom complete this level. The lower level boasts a generous flex space with a full bathroom and street access, ideal for a fourth bedroom, home office, gym, or even a guest suite for your out-of-town visitors. A double-car garage with EV charger rough-in adds convenience. With its prime Kettle Valley location, Parallel 4 ensures you can enjoy the many benefits of Kettle Valley living - you’re steps from shops, parks, and schools. Photos and virtual tour are from a similar unit and some home features may differ slightly. Showhome Open Thurs-Sun 12-3pm (id:60626)
RE/MAX Kelowna
28 Lucas Road
St. Thomas, Ontario
Located in St. Thomas's Manorwood neighborhood, this custom 2- storey family home combines a modern aesthetic with traditional charm. The home has a two-car attached garage, stone and hardboard front exterior with brick and vinyl siding on sides and back of home. Upon entering the home, you notice the hardwood floors on the main level with its large dining area and lots of natural light, oversized windows and sliding door access to the backyard. The custom kitchen has an island with bar seating and hard surface countertops, a walk-in pantry and plenty of storage. Overlooking it all is the stunning great room with large windows and accent wall complete with electric fireplace and mantle. The main level also has a great mudroom and convenient powder room. The upper level is highlighted by a primary bedroom suite complete with walk-in closet, large master bedroom and an amazing 5-piece ensuite complemented by a tiled shower with glass door, stand-alone soaker tub and double vanity with hard surface countertop. Three additional bedrooms, a laundry area and a full 5-piece main bathroom with double vanity, hard surface countertops and a tiled shower with tub finish off the upper level. The large unfinished basement awaits your personal touches to complete this amazing 4-bedroom home. Book your private showing today! (id:60626)
Sutton Group - Select Realty
3913 Ponderosa Lane
Mississauga, Ontario
Beautifully Maintained Semi-Detached Home in Highly Desirable Lisgar - Ideal for First-Time Buyers or Investors. This meticulously cared-for residence offers exceptional value in the sought-after Lisgar community. Set on a beautifully landscaped lot, it features numerous upgrades, including a tank-less hot water heater, furnace, and central air conditioning-all owned outright. Enjoy premium Windows with built-in screens, and a bright eat-in kitchen with ample cabinet and cupboard space. The spacious primary bedroom includes a walk-in closet and semi-en-suite bath. A perfect blend of comfort, quality, and convenience-this home is move-in ready. Offers welcomed anytime. (id:60626)
Homelife Silvercity Realty Inc.
802 1455 Howe Street
Vancouver, British Columbia
Pomaria, one of the area's most sought-after upscale buildings known for its spacious floorplans. This exquisite corner unit is flooded with natural light and offers a perfect balance of luxury and functionality. Thoughtfully designed, it features modern finishes and high-end integrated appliances that enhance the sleek and stylish kitchen. Residents can enjoy the convenience of a full-time concierge, rentable guest suite, steam room/sauna, yoga room, and gym. Located steps away from the beach and seawall, with easy access to Granville Island via aqua bus. The prime location in a neighbourhood experiencing new high-end developments adds lots of potential for increased property values and local business growth. Parking included, Pets are welcome. (id:60626)
Oakwyn Realty Ltd.
351 Fountain Street S
Cambridge, Ontario
Are you ready to turn your waterfront dreams into a reality all while being just steps away from the amenities of the city? Welcome to 351 Fountain St S, a beautiful century home offering breathtaking riverfront views in the heart of Preston Heights. This charming all-brick, 2-storey home seamlessly blends timeless character with modern upgrades, creating an idyllic riverside retreat. Boasting 2 bedrooms, 2.5 baths, and a spacious main floor, this home offers an inviting layout designed for both comfort and functionality. The large front porch welcomes you inside to discover a thoughtfully designed interior featuring stunning luxury vinyl floors and a chef’s kitchen complete with a convenient breakfast bar island and a large picture window that frames spectacular views of the tranquil river in your backyard. The spacious living areas offer plenty of room to relax and unwind, while the separate dining area is perfect for hosting family and friends. Sliding doors from the main floor office area lead to your raised deck that showcases the expansive backyard, a serene escape on the rivers edge. Summers will be filled with kayaking, canoeing, or fishing the Speed River in your backyard. Upstairs the primary bedroom suite is a true retreat, showcasing a vaulted ceiling, a luxurious ensuite with a walk-in glass shower and rainfall showerhead, and ample space for relaxation. The generous bedrooms and stylish bathrooms throughout complete the interior, ensuring every detail has been considered. Need a third bedroom? The main floor dining room can easily be converted to accommodate. The freshly gravelled driveway (2024) and a shared garden shed complete this charming property. Experience the perfect blend of natural beauty and modern comfort. Windows (2017). Central A/C (2024). Spray Foam Insulation (2017). Owned Water Heater. Appliances (2024). (id:60626)
RE/MAX Twin City Realty Inc. Brokerage-2
529 Marseille Street
Russell, Ontario
Welcome to this stunning single-family detached home built by Melanie Construction, featuring the sought-after Amberville 2 model. This spacious and beautifully upgraded home offers 4+1 bedrooms and 4 bathrooms, perfect for growing families or those who love to entertain. The kitchen is a chefs dream, equipped with stainless steel Bluetooth appliances, sleek quartz countertops, and ample storage space. The main floor boasts rich hardwood flooring, 9-foot ceilings, a cozy living room with a gas fireplace feature wall, and an upgraded laundry room for added convenience. Elegant hardwood stairs lead you to the second level, where the primary bedroom features double closets and a luxurious 4-piece ensuite. You'll also find three additional spacious bedrooms serviced by a modern 3-piece main bathroom. The fully finished basement offers even more living space, including a 5th bedroom, an additional 3-piece bathroom, and a rough-in for a fireplace, providing flexible options for guests, in-laws, or a home office. Step outside to your private backyard oasis, complete with a 21ft above-ground pool, composite deck, interlock patio, and a fully fenced yard ideal for relaxing or entertaining all summer long. Freshly painted April 2025.This home truly has it all... comfort, style, and space ready for you to move in and enjoy. Reach out today to book your private viewing! (id:60626)
Century 21 Synergy Realty Inc
53 Charters Road W
Brampton, Ontario
Welcome to this beautifully renovated 5-bedroom home, offering 1,935 square feet of finished living space, including a legally finished walk-out basement perfect for families, investors, or first-time buyers. Located on a quiet, family-friendly street in a highly desirable neighborhood, this move-in-ready property combines style, space, and flexibility. Its prime location provides convenient access to major highways, top-rated schools, parks, and shopping, making it an ideal setting for both comfort and community living. The thoughtfully designed layout features a total of five bedrooms, including a bright and spacious two-bedroom basement suite. This fully separate unit is ideal for extended family, rental income, or added privacy and includes an eat-in kitchen, fresh paint, new baseboards, and shared but separate laundry facilities. Numerous upgrades throughout the home ensure long-term peace of mind, including a new roof (July 2023), a furnace (approximately 4 years old), A/C unit (2017), upgraded electrical panel (approximately 7 years old), added insulation, and updated windows and doors (2013). The main floor boasts a sleek modern kitchen with quartz countertops, stainless steel appliances, and stylish contemporary finishes. Curb appeal is second to none, thanks to professional landscaping, striking brickwork, and custom railings. The private backyard serves as a perfect outdoor retreat, complete with a fireplace and barbecue area-ideal for entertaining guests or relaxing with family. This property also presents an excellent opportunity for investors, with the current owner open to a rent-back agreement, offering immediate rental income. First-time buyers can benefit from the legally finished basement to help with mortgage qualification, and government grants for first-time homeowners may also be available. With its combination of quality upgrades, thoughtful design, and strong income potential, this home is truly a rare find. (id:60626)
Homelife Silvercity Realty Inc.
86 Islay Crescent
Vaughan, Ontario
Opportunity Knocks! First time buyers or downsizers. Very Clean And Well Kept 3 Bedroom Freehold Townhouse with a Finished Basement In Maple. Main Level Has A Foyer, Closet, 2 Piece Washroom, Living, Dining And Kitchen. Walk Out To Yard From Dining Room. Second Floor Has Linen Closet, 3 Large Sized Rooms, Primary Bedroom Has Walk In Closet, 4 Piece Washroom On 2nd Floor. Close to grocery stores, schools, hospital, highways, public transit, and Canadas Wonderland. (id:60626)
Royal LePage Your Community Realty
63 Beck Street
Wasaga Beach, Ontario
63 Beck St, Wasaga Beach Where Opportunity Awaits! This multi-unit property is ideal for investors or large families, offering incredible potential in a prime location just minutes from Wasaga Beach Area 1 boardwalk, restaurants, shopping and much more. Currently operating as a seasonal cottage court business with95% occupancy during the summer months and a steady income stream throughout the winter. The property includes three separate units: Unit 1: 3 bedrooms, 1 bathroom Unit 2: 2 bedrooms, 1 bathroom Unit 3: 3 bedrooms, 1 bathroom With a strong rental history on Airbnb, this property attracts consistent short-term guests and maximizes your earnings. It also holds potential for long-term rental income. Estimated annual income exceeds $70,000.The front unit could be converted into a storefront or repurposed for other business ventures. Don't miss out on this incredible investment opportunity! SELLER WILLING TO OFFER VTB. (id:60626)
RE/MAX Professionals Inc.
Ph101 - 208 Enfield Place
Mississauga, Ontario
Spacious two-bedroom, two-bathroom condominium located in a well-managed building near Square One, the GO Station, and Mississauga City Centre. This unit offers over 1,100 sq. ft. of living space with floor-to-ceiling windows and two balconies providing east-facing views. The kitchen includes stainless steel appliances, and the unit features laminate flooring throughout. The primary bedroom includes a walk-in closet and ensuite bathroom.Building amenities include an indoor pool, fitness centre, sauna, 7th-floor terrace with BBQs, party room, and rooftop lounge. One owned underground parking space included. Appliances and window coverings are included in the sale. (id:60626)
Right At Home Realty
1285 Whetherfield Street
London North, Ontario
Upgraded 4-Bedroom Detached Home in Prestigious Oakridge Crossing Nearly 3,000 Sq. Ft. of Total Living Space!Welcome to this beautifully upgraded 3+1 bedroom, 4-bath detached home with modern finishes and income potential, located in the highly sought-after Oakridge Crossing community. Boasting approximately 2,982 sq. ft. of living space (AG: 2,154 sq. ft. + BG: 828 sq. ft.), this home features a sun-filled layout, a modern kitchen with a large pantry, and a fully fenced private backyardperfect for entertaining or family gatherings. The finished basement includes a separate one-bedroom apartment with its own kitchen and full bathroom, offering excellent rental income. Both the upper and lower units are currently rented separately, generating $5,000/month in total. Buyer will receive vacant possession on closing or may choose to assume tenants. Additional Features 2 Kitchens (1+1)4 BathroomsDouble Car GarageIncludes 2 Fridges, 2 Stoves, Built-in Dishwasher, Washer & DryerAll Existing Electrical Light Fixtures IncludedA true turn-key investment opportunity or ideal family home in a prestigious neighborhood. Don't miss out! (id:60626)
Homelife Maple Leaf Realty Ltd.
107 151 Royal Pacific Way
Nanaimo, British Columbia
May qualify for $15,000+ Property Transfer Tax exemption! Welcome to Pacific Ridge! 10 Windley-built homes offering 2380 sq. ft. of luxury living space with exceptional features like gas furnaces, on-demand hot water, durable Hardi siding, quartz countertops, and breathtaking ocean views. All units offer unobstructed primary bedroom views and the main floor views progressively improve as the unit numbers increase. Units 101-105 offer nice views from the main floor, while units 106-110 progressively move from “very nice” to “spectacular”. Each unit includes a spacious lower-level rec room, a main-level open floor plan with access to the patio and flat yard, plus access to the ocean view deck. The upper level has three bedrooms, including a primary bedroom with ensuite and an ocean view walk in closet. Purchase price is plus GST. Don’t miss out on this opportunity for upscale living at Pacific Ridge! (id:60626)
RE/MAX Professionals
3006 Highway 6 Highway
Slocan Park, British Columbia
Peaceful Acreage with Two Homes in Beautiful Slocan Park! Nestled on 4.35 fully usable acres in picturesque Slocan Park, this exceptional property offers the perfect blend of country living, comfort, and versatility. Whether you're looking for a multi-family setup or your own private homestead, this one ticks all the boxes. The 1,782 sq. ft. 4-bedroom, 2-bathroom modular home was built in 2016 and features an open-concept design with a large living room, cozy family room, and a bright kitchen/dining area perfect for gatherings. The master bedroom includes a full ensuite plus walk-in-closet. Features throughout include vaulted ceilings, cozy woodstove for the winter months and drywall. The second home is a solid 3-bedroom, 2-bathroom house that underwent an extensive renovation approximately 10 years ago. It combines charm with modern updates and includes a newer covered sundeck off the back, complete with a hot tub and breathtaking mountain views. A perfect place to relax year-round. This scenic acreage offers a bit of everything—open pasture perfect for animals, a sprawling garden area to grow your own food, and a serene forested section for peaceful walks or extra privacy. The property includes a 25x31 detached garage plus a 21x36 barn. Great for livestock, feed, and loads of storage space. (id:60626)
Exp Realty
434 - 11750 Ninth Line
Whitchurch-Stouffville, Ontario
Ninth & Main Condos, your peaceful retreat in the heart of Stouffville. This stunning 2-bedroom, 3-bathroom condo is thoughtfully designed with comfort and style in mind.The upgraded kitchen is complete with sleek cabinetry, stainless steel appliances, quartz countertops and a large island with a spectacular view. Enjoy open-concept living with large windows that flood the space with natural light and offer uninterrupted views of lush greenspace. The spacious primary suite features a walk-in closet and a luxurious 4 piece ensuite bathroom your own personal sanctuary. A second generous bedroom offers a 4 piece ensuite, walk in closet and beautiful views.A stylish powder room and in-suite laundry complete this terrific layout and every detail has been considered for convenience and style.Step out onto your private balcony and take in the serenity of the surrounding greeneryits the perfect spot to unwind after a long day.In addition to this stunning living space you have a locker located on this floor as well as one conveniently located parking spot. This condo is pet friendly and offers luxurious amenities, top of the line security, concierge and more. Located in the heart of Stouffville you have many options of shops, restaurants, GO and public transit, schools and our beautiful historic Main St. If you want to enjoy the outdoors you will love the closeby walking trails, parks, farmers markets and more. (id:60626)
RE/MAX All-Stars Realty Inc.
3 Beatrice Drive
Wasaga Beach, Ontario
Awesome stunning detached home 4 bedrooms and 4 bathrooms included two masters ensuite bedrooms and Jill and Jack 4pc ensuite bathroom. Located in the incredible shoreline point dev, just few walking distance to the Wasaga Beach. Total hardwood floor in the main, with dining and family room with gas fire place and a large modern kitchen with granite counter top, and extended cabinet combine with breakfast area and a large pantry. Upper floor through oak stairs with iron picket include 4 Bed with two luxurious master bedrooms ensuite, W/I closets and over grade windows. (id:60626)
Ipro Realty Ltd.
8 Pleasant View Terrace
Mindemoya, Ontario
Tranquil Living in Beautiful Mindemoya – Stunning 1+ Acre Property Nestled in a quiet, sought-after subdivision of Mindemoya, this meticulously maintained 1+ acre property offers privacy, elegance, and exceptional lifestyle potential. Surrounded by mature trees and fully fenced, the manicured grounds are highlighted by a natural stone waterfall – a peaceful retreat right in your own backyard. The home boasts a striking white stone exterior and features high-end finishes throughout, including granite and hardwood flooring. With 3 full bathrooms and a spacious, self-contained basement suite with a walkout, this home offers excellent potential for rental income or multi-generational living. Enjoy the convenience of being just a short stroll from a beautiful sandy beach, boat dock, and golf course – perfect for those who appreciate outdoor living. Whether you're looking for a serene year-round residence or a high-quality investment property, this exceptional Mindemoya home is a rare find. (id:60626)
Bousquet Realty

