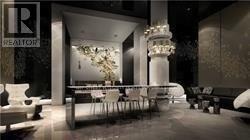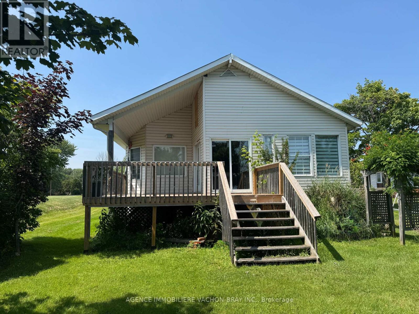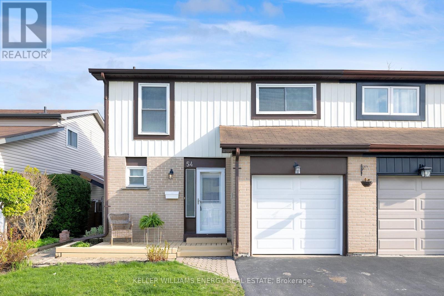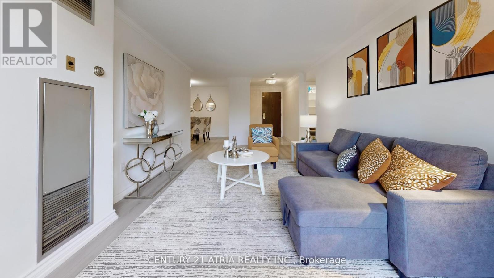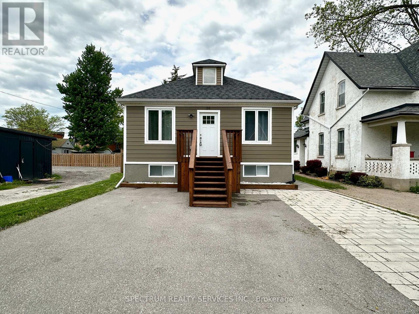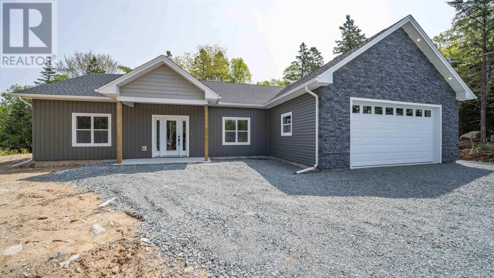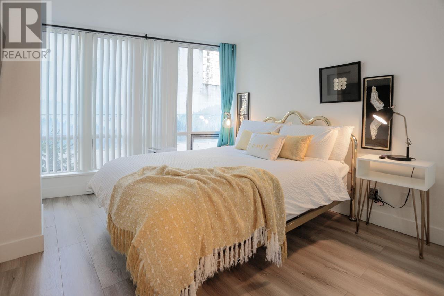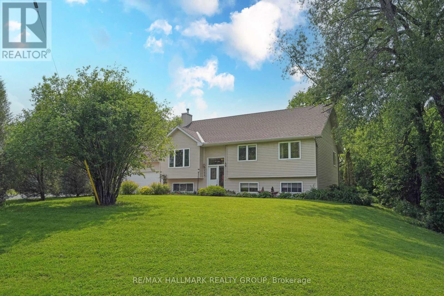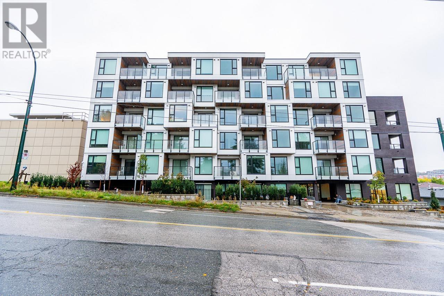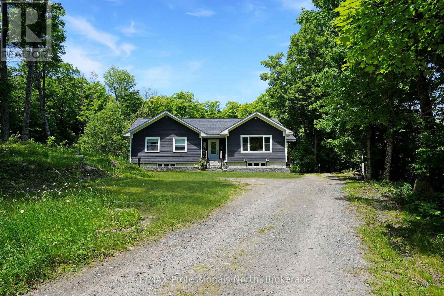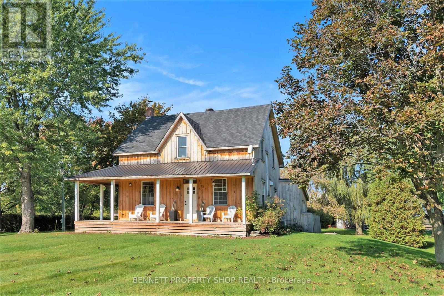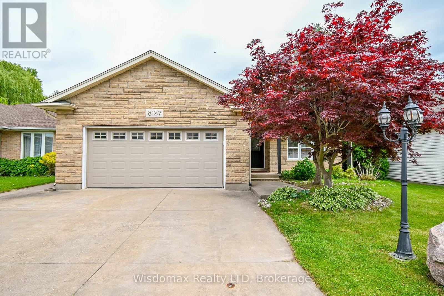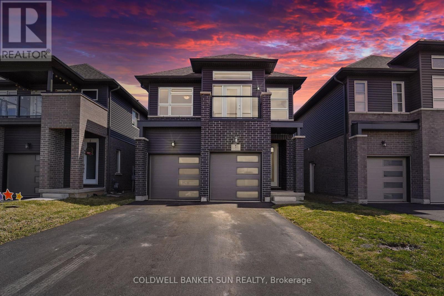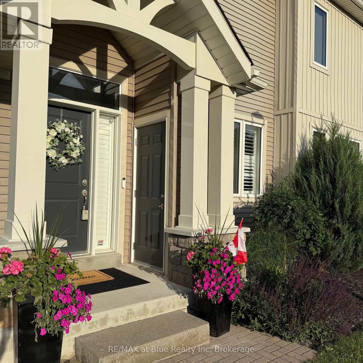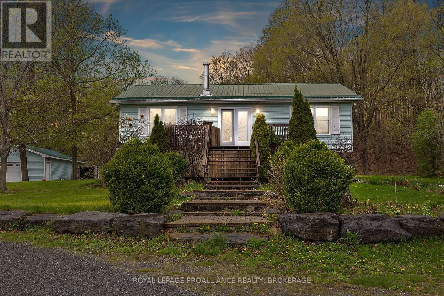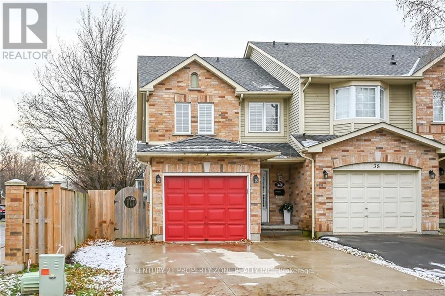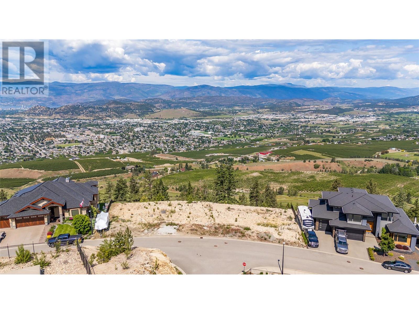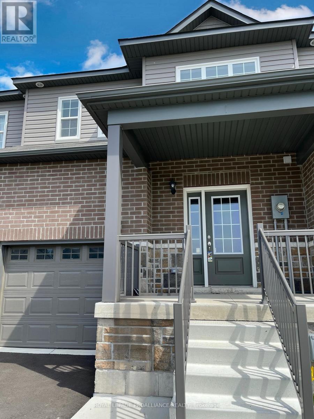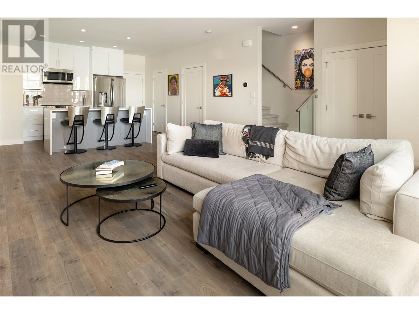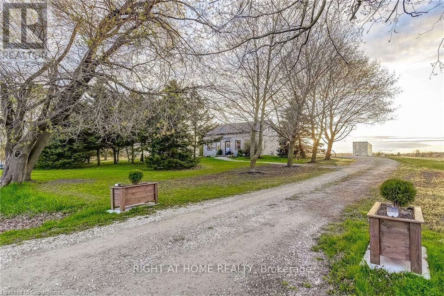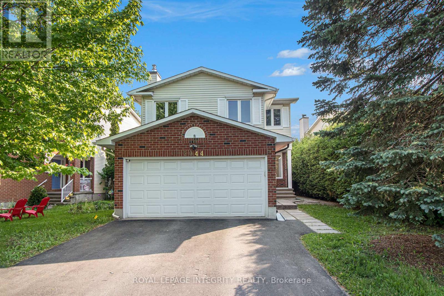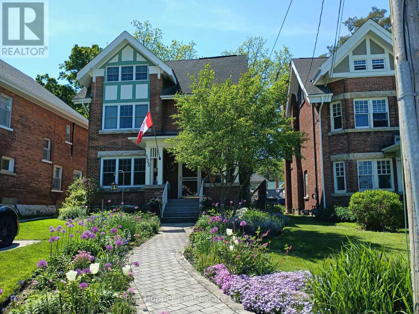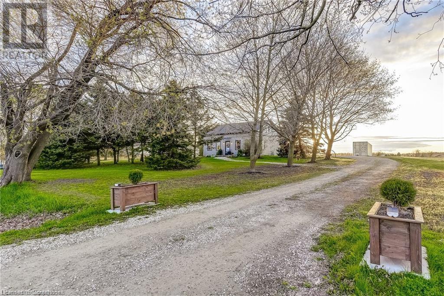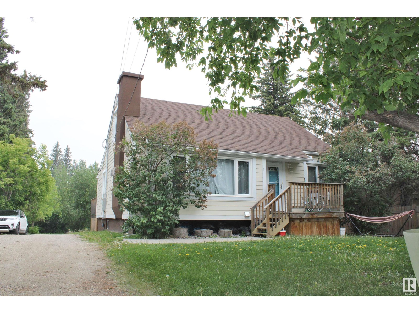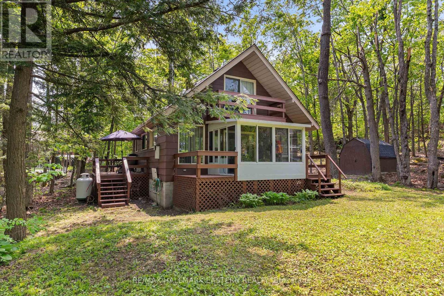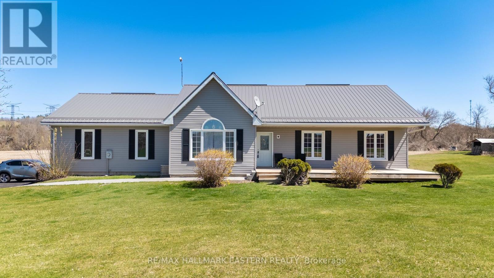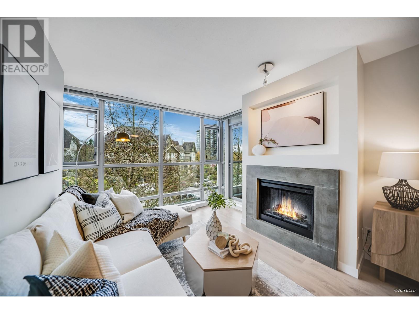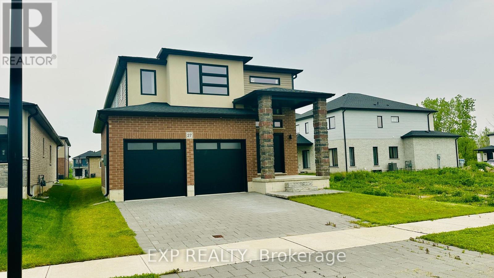4610 - 87 Peter Street
Toronto, Ontario
Fabulous 1br+functional den(can be use as a bedroom). North East Corner with clear view with tons of natural light all day. Built by Menks. Located in the heart of the entertainment district, close to financial district, and steps to major downtown area, CN Tower, Rogers Centre, Chinatown, best restaurants and shops in the city! Fabulous building and amenities. **EXTRAS** Fridge, Stove, Dishwasher, Washer/Dryer, Microwave, All elfs, All window coverings (id:60626)
Bay Street Integrity Realty Inc.
6240 167th Avenue
South Glengarry, Ontario
Welcome to this waterfront gem located at 6240, 167th Avevnue, Bainsville ! This beautiful bungalow built in 2007 has a breath taking view of the majestic Lake St-Francis and Adirondacks mountains. Open concept kitchen-dining and features large and bright living room that overlooks the water. A total of 3 good sized bedrooms, the primary bedroom boasts ensuite and walk-in-closet. Main floor laundry room, gas stove in the living room, hardwood and ceramic floors throughout. Double detached heated garage 32' x 24' (man cave) with large work area, office space, plus upstairs loft. Metal roof on the main house and the garage. If you are searching for a retreat or all year home, then this bungalow is the perfect choice for a truly magical waterfront living experience. Just minutes from Quebec border. Bord de l'eau! Bienvenue au 6240, 167e Avenue Bainsville ! Maison de plain-pied construite en 2007 avec une vue imprenable sur le majestueux Lac St-Francois et les montagnes Adirondacks. (id:60626)
Agence Immobiliere Vachon-Bray Inc.
54 Alonna Street
Clarington, Ontario
A rare 4+1 semi shows 10+ with newly renovated kitchen and more! Bring your fussiest clients! Welcome home to this large bright and sunny home located in great neighbourhood. Room for the whole family. Main floor with living room open to dining room. Large window and w/out to 120ft backyard. Sit and have your coffee on back deck and enjoy the birds. All 5 bedrooms good size! New berber carpet. New Kitchen, Bsmt is finished with large rec room, bedroom/gym/office space. Great area, close to all amenities including 401, shopping, dining and more. *See Virtual Tour* Offers Anytime! (id:60626)
Keller Williams Energy Real Estate
4002 Crown Street
Lincoln, Ontario
This beautifully maintained townhome offers bright, spacious living in the desirable Vista Ridge community. Located just a 5-minute walk to Prokitch Park & Splash Pad, with schools and amenities nearby, ideal for families. This 3 Bed 3 Bath with modern open concept main floor features 9 foot ceilings, chefs kitchen, quartz counters, stainless steel appliances and pot lights. Bright & spacious Great Room with oversized windows and walk-out to deck. Large primary bedroom with 5-piece ensuite & walk-in closet. Two additional generously sized bedrooms. Walking distance to parks, top-rated schools, library & arena. Minutes to QEW, schools, Bruce Trail, Wineries, Golf courses, Restaurants, neighborhood park/splash pad, basketball courts, tennis/pickle ball courts and so much more. (id:60626)
Ipro Realty Ltd
1804 114 St Nw
Edmonton, Alberta
WOW!! FANTASIC location with PANARAMIC view. looking over the BLACKMUD ravine and PARK RESERVE. This WELL-KEPT 2 storey home located in a QUIET CUL-DE-SAC in the neighbourhood of SKYRATTLER !! Open FOYER and VAUTLED ceilings in LIVING room. OAK kitchen with QUARTZ counter top, looking over the NOOK and FAMILY room. UPPER floor offering a LOFT, nice sized MASTER room with 3 piece en-suite. 2 MORE good sized bedrooms and a 4 piece full bath also located on the upper floor as well. Basement party finished with 4th bedroom, Rec room and huge storage. MANY up-grades from the past-- newer SHINGLES, newer PVC windows (DOUBLE & TRIPLE pane). OAK hardwood and TILE throughout the above grades area. BRAND NEW HE FRIDGE and newer PATIO door. WALKING distance to RAVINE, PARKS, WALKING TRAIL, PUBLIC TRANSIT. Close to HIGH RANKING schools, YMCA, SHOPPING, LRT station. Easy access to SOUTH COMMON, AIRPORT, ANTHNY HENDAY & WHITEWAY freeway. (id:60626)
Century 21 Masters
202 - 1210 Don Mills Road
Toronto, Ontario
Amazing Opportunity To Get Into An Spacious Don Mills Condo! Offering Close To 1,200 Sqft. This Thoughtfully Laid-Out Unit Provides A Comfortable And Functional Space That Suits A Range Of Lifestyles. Shining With Natural Lights This Beautiful Space Features 2 Large Bedrooms, 2 Full Updated Bathrooms, A Dedicated Dining Space, New Flooring, Fresh Paint And So Much More! The Fully Upgraded Kitchen Offers An Abundance Of Storage, Integrated Stainless-Steel Appliances, And A Bright Breakfast Area. This Well-Maintained Condo Building Offers A Great Selection Of Amenities Include: Concierge, Outdoor Pool, Visitor Parking, Exercise Room, And More. Very Quiet, Established Community With A Focus On Convenience And Comfort. Located Just Minutes From The Shops At Don Mills, You'll Have Access to a variety of Restaurants, Cafes, and Everyday Essentials. Nearby Green spaces like Edwards Gardens and the Don Valley Trails Offer a Welcome Escape into Nature. Easy Commuting with Close access to DVP, 401 and TTC routes.1 Parking space and 1 Locker Included. All Utilities + Internet Included. (id:60626)
Century 21 Atria Realty Inc.
331 Juniper Avenue
Kaleden, British Columbia
Seeing is believing with this absolute stunning 3 bedroom, 2 bathroom property in the heart of beautiful Kaleden. There is a deck for morning sun with coffee and on the opposite side a deck for dining and sunset watching. This absolute immaculate half acre property is filled with lilacs, nine fruit trees, a garden area and beautiful green space. There’s an attached drive-through garage with door on either side for easy access to front and back of property. There is panoramic mountain and Valley view’s everywhere you look. The property comes with a fire pit and small pond for star-gazing at night. There are at least four sheds and a wood storage for the large wood insert stove in the main living room. Just some of the updates in this property are the furnace, A.C., flooring throughout, appliances, roof, additional gas fireplace and a complete septic system installed in 2017. Gated at the entrance offers even more privacy and security. Lots of R.V parking. Only minutes to the lake and boat launch. (id:60626)
2 Percent Realty Interior Inc.
1709 2108 Gilmore Avenue
Burnaby, British Columbia
Welcome to Gilmore Place Tower 2, a landmark 64-storey tower developed by the renowned Onni Group. Prime location with walking distance to Gilmore SkyTrain Station, The Amazing Brentwood mall, upcoming T&T Market. Quick access to Hwy 1, BCIT, local parks etc. This North East facing unit offers exceptional mountain view? Chef Kitchen has Fulgor Milano gas cooktops and Blomberg appliances. Residents enjoy exclusive access to a remarkable array of amenities including pools, sauna, steam room, hot tubs, golf simulator, full gym, Bowling Alley and more! Great for first time home buyers and downsizers to enjoy the most dynamic living environment in Brentwood. (id:60626)
RE/MAX Crest Realty
36 Queen Street N
New Tecumseth, Ontario
Incredible Income And Redevelopment Potential In Prime Downtown Location! Fully Renovated In 2018 Including Roof, Furnace, Owned Hot Water Tank, And A Stylish Redone Interior. This Versatile Property Features Two Fully Self-Contained Units With Private Entrances, Kitchens, Laundry, Baths, And Dedicated Parking. Ideal For Investors, First-Time Buyers, Or Multigenerational Living. Approximately 950 Sq Ft Above Grade Plus 700 Sq Ft Of Finished Basement Offers Plenty Of Living Space. Located In The Downtown Transitional Zoning Area - Explore The Possibility Of Future Commercial Use Or Redevelopment (Buyer To Verify). Live In One Unit And Rent The Other, Lease Both, Or Reimagine The Space Entirely. Steps To Shops, Transit, Dining, And Amenities. A Rare Blend Of Location, Modern Updates, And Long-Term Upside! (id:60626)
Spectrum Realty Services Inc.
818 - 323 Richmond Street E
Toronto, Ontario
Feeling boxed in with not enough space? Come view this grande open-concept 2 bedroom 2 bath 1120 sq ft condo with 2 car parking and all utilities included! Suite 818 features a bright modern kitchen with stainless-steel appliances and plenty of counter-space for cooking and entertaining. The principal bedroom has an ensuite bath, a walk-in closet and room enough for a king size bed plus a desk/dressing area. The 2nd bedroom with a large closet has a south-facing view with a private balcony, and space for a queen bed and work desk. Soaker tub and shower in the 4 piece bath. The combined living and dining area accommodates all your furniture. Full-size ensuite laundry machines. The views from the living/dining room and the primary bedroom will overlook onto a planned new city park. (source: City of Toronto website) Easy highway connections to DVP and Gardiner, transit with streetcars and buses and a short walk to the St Lawrence Market and Financial District. Walk Score 99 Walkers Paradise. A new Ontario Line station is being built just steps away at Queen and Sherbourne providing even more transit options!Parking is tandem for 2 cars - unit C 23. Visitors have GreenP parking underground.The condo fee with utilities included makes monthly budgeting simple! You will love this extremely well-managed condo with excellent amenities, all-inclusive monthly fees, parking for two cars tandem, and ample space to stretch out and live comfortably in downtown. (id:60626)
Sutton Group-Associates Realty Inc.
116 Whernside Terrace W
Ottawa, Ontario
Live in the highly desirable, quiet area backing to the woods in the Morgan's Grant, Kanata. The home was painted in May 2025. The main floor completes with open kitchen with plenty of cabinets, eating area and living room with a gas fire place, a two piece bathroom, laundry area . The second floor has a loft , generous size master bedroom with an ensuite and two more bedrooms with another full bathroom. The basement is finished with a family room, gym and three piece bathroom. Flooring is consist of Hardwood, Ceramic, Carpet Wall To Wall . There is a Gazebo for your outdoor enjoyment and a shed for extra storage . Covered front porch is an inviting feature. Bell fiber optic connection is paid and already available for your convenience. (id:60626)
Coldwell Banker Sarazen Realty
3209 - 36 Elm Drive W
Mississauga, Ontario
Rarely offered, Stunning, Fully Furnished Including all Furniture(2 Months Used) 2 Bedrooms + 2 Full Washrooms, Luxury Living In Executive Condo Corner Unit 9.5ft Ceilings, Inspiring Panoramic Views of Mississauga's Core! Sun-Filled West Open Unit, With Open Concept Layout. Floor To Ceiling Windows Is The High-end suite you've been waiting for!, 771 Sf Stylish Open Concept, Amazing Location! Modern Luxurious with Open Concept, Functional Layout, Modern Blizzard Quartz Kitchen With Island, Top of The Line Stainless Steel Appliances, Breakfast Bar, Spacious Family Room with Floor to Ceiling Windows So Much Natural Light With Inspiring Panoramic Views of Mississauga, The Perfect Layout! 9 Ft Ceilings, Flooring Throughout. , Top of The Line Blinds. Spacious Master Bedroom With 5Pc Ensuite, W/I Closet &Private Balcony. Walk To LRT, Square One, and All Amenities. (id:60626)
RE/MAX Real Estate Centre Inc.
4 Charles Meade Drive
Williamswood, Nova Scotia
Welcome to your dream home- a meticulously crafted new construction bungalow nestled on a serene and private street. This beautifully designed residence combines modern comfort with timeless charm, offering an exceptional living space. From the moment you arrive, youll notice the attention to detailfrom the inviting curb appeal to the seamless layout that flows effortlessly from room to room. Every inch of this home has been thoughtfully planned to maximize space, functionality, and natural light. Step inside to discover a bright, open-concept floor plan featuring high ceilings, premium finishes, and designer touches throughout. The heart of the home is the gourmet kitchen, complete with quartz countertops, custom cabinetry, and top-of-the-line appliancesperfect for entertaining or everyday living. The primary suite is a true retreat, boasting a spacious layout, spa-inspired ensuite, and generous walk-in closet. Additional bedrooms offer flexibility for guests, a home office, or a growing family. Enjoy the tranquility of your private outdoor spaceideal for morning coffee, evening gatherings, or simply unwinding at the end of the day. With its low-maintenance landscaping and quiet surroundings, this home offers both luxury and ease. Located just minutes from local amenities yet tucked away from the hustle and bustle, this is more than a homeits a lifestyle. (id:60626)
Sutton Group Professional Realty
805 1166 Melville Street
Vancouver, British Columbia
Welcome to Orca Place at 1166 Melville. Your future home in the heart of Coal Harbour. Where convenience, meets quiet enjoyment, meets hustle! This well situated 1 bedroom and 1 bathroom unit is great for anyone looking to maximize Vancouver living while not compromising on neighbourhood. Coal Harbour is the pinnacle of class and elevation. The opportunity to own in an income producing property will allow you to not only have a place you can always call home, but also turn key and rent out furnished to produce daily profiting cashflow for when you're out of town. Win win for all. Take advantage of the 2026 world cup, and earn additional income while you tour the world. Call today for your private viewing. (id:60626)
Century 21 In Town Realty
226-228 St Andrew Street
Ottawa, Ontario
Tastefully renovated side-by-side duplex on a tranquil side street in Lowertown! Two semi-detached units under a single ownership, perfect for an owner-occupier seeking supplementary rental income, investor, or partnership. Turn-key with a blend of classic character and contemporary comfort. Ground level of both units featuring both living and dining area, kitchen, and rear mud/storage room. Second level featuring two bedrooms with ample closet space and generous washroom with large freestanding tub, walk-in shower, and in-unit washer/dryer. 228 side provides an outdoor oasis with rear yard including lawn, deck and garden shed. Partial basement accessible to both units provides additional space for storage. Each unit separately metered for water, gas, and hydro. Three parking spaces in the shared driveway, including one garage space. Just off Dalhousie St, short walk to Byward Market, Global Affairs Canada and other major employers. Close to both Macdonald-Cartier and Alexandria bridges, and Hwy 417. A/C in both units. Newly installed gas furnaces (2021), 228 windows (2018). Walkscore 96 (walker paradise), Transitscore 83 (excellent transit), Bikescore 93 (biker paradise). (id:60626)
Capital Commercial Investment Corp.
184 Old Pakenham Road
Ottawa, Ontario
Hidden Gem in Fitzroy Harbour - You'd never guess from the street the magical oasis that awaits behind this charming Hi-Ranch bungalow - tucked away on a quiet dead-end street with breathtaking views from nearly every room. With over 2,100 sq ft of beautifully finished living space, this 4-bedroom, 2.5 bath home offers the perfect blend of comfort, space, and nature. The bright, open-concept kitchen, dining, and living area is perfect for entertaining, and the large deck off the dining room offers a stunning view of your private backyard sanctuary. The walkout lower level features a specious family room, part bath, and fourth bedroom - ideal for guests, a home office, or teen retreat. A double car garage with inside access and generous driveway complete the package. Step in to your backyard haven - peaceful, private, and full of possibilities. Location Highlights - boat launch and swimming just minutes away - High-speed internet for modern living - Community center, local school, churches, convenience store, and the ever-popular Harbour Pizza all nearby. Steps to the Fitzroy Provincial Park, perfect for hiking, picnics, and outdoor adventures. Weather you're looking for tranquility, space to grow, or a place to connect with nature, this home checks all the boxes. (id:60626)
RE/MAX Hallmark Realty Group
406 5399 Joyce Street
Vancouver, British Columbia
Introducing a brand new 2-bedroom, 2-bathroom with a den at AURA by Westbury Properties. This modern 6-storey development is located in the heart of East Vancouver´s Joyce-Collingwood area, just a 5-minute walk from Joyce Skytrain Station. The well-designed layout features separate bedrooms and a spacious kitchen with stainless steel appliances. AURA offers great amenities, including a two-story amenity room and an in-building fitness facility. You'll also find parks, daycare, and a variety of restaurants nearby. Plus, it´s just 5 minutes to Metrotown and 15 minutes to downtown Vancouver by transit.***Property rented out for 1 year**** Contact us today for a private viewing! (id:60626)
Ypa Your Property Agent
272 Mcmillan Drive
Georgina, Ontario
Rarely Found 75' x 100' Lot Renovated Bungalow! This beautifully updated bungalow sits on a spacious lot and features an open-concept gourmet kitchen with granite countertops and stainless steel appliances. Enjoy 3 generous bedrooms and 2 brand-new 3-piece full washrooms. The extra-large family room offers ample space for entertaining and relaxing. Detached garage and a wide driveway provide plenty of parking. Conveniently located near Tim Hortons, the medical centre, highway access, Lake Simcoe, and more. (id:60626)
Exp Realty
1979 Blairhampton Road
Minden Hills, Ontario
1979 Blairhampton Road - where privacy meets convenience in the heart of cottage country. This well-built 3-bedroom, 2-bathroom home constructed in 2013 sits on a private level lot while remaining centrally located between Minden and Haliburton. The family friendly layout includes main floor laundry and quality finishes throughout while an unfinished basement offers the ability to finish to your desire. Step outside to your own personal paradise where entertaining dreams come to life. An expansive yard provides room for outdoor activities while an above ground pool, anchored by a large deck is perfect for hosting gatherings or enjoying quiet morning coffee. Take a refreshing dip, then relax in the charming gazebo as you soak in the peaceful surroundings. Located on Blairhampton Road, the home offers the privacy families desire while maintaining convenient access to schools, shopping, and services in both Minden and Haliburton. The combination of a well-designed interior, premium outdoor amenities, and central location make this property an excellent choice for families seeking both comfort and convenience in Haliburton County. Homes like this don't come on the market often schedule your showing today. (id:60626)
RE/MAX Professionals North
20079 County Road 43
North Glengarry, Ontario
An unparalleled opportunity awaits just minutes to Alexandria. This expansive 8.02 acre estate features several charming outbuildings, all surrounding a beautifully transformed main house designed in a luxurious modern farmhouse style. Fully renovated, the interior exudes sophistication, showcasing high-end finishes and an abundance of natural light. The open-concept design creates an elegant flow, perfect for entertaining or intimate family gatherings. The gourmet kitchen is a chefs dream, complete with top-of-the-line appliances. Upstairs, 3 bedrooms are accompanied by 2 full bathrooms, including the primary ensuite. Outdoors, discover your private sanctuary, where an impressive in ground pool is surrounded by custom stone work and opens up seamlessly to a covered entertaining space; perfect for year round enjoyment. The meticulously landscaped grounds offer vast entertaining areas, ideal for hosting memorable gatherings amidst nature's beauty. Property could be utilized as a hobby farm. (id:60626)
Bennett Property Shop Realty
2591 Sixth Line Road
Ottawa, Ontario
Located in the heart of Dunrobin, this property spans over 15 acres and offers a unique blend of tranquil wooded areas and expansive open fields, providing privacy and ample space for any vision. With 385 feet of frontage, hydro and fibre optics have already been extended to the edge of the property, making it a practical choice for modern living. A gravel driveway, built by the Seller, provides easy access and is ready to lead you to your future home. The land also offers incredible potential for stunning views. The surrounding neighbourhood is home to high-end custom estates, equestrian centers, and leisure farms, creating a prestigious and serene environment. Conveniently located just 20 minutes from Kanata Centrum, this property combines rural tranquillity with easy access to urban amenities. Nearby recreational opportunities include Pinheys Point Historic Site, the Ottawa River Canoe Club, the Kanata Sailing Club, Baskin Beach, and several golf courses, offering ample options for outdoor activities. **Please note:** Buyers are advised to conduct their own due diligence regarding potential building locations on the property. (id:60626)
Royal LePage Team Realty
Lot 57 Burnside Bridge Road
Mcdougall, Ontario
A Rare Development Opportunity or Estate Lot with Exceptional Privacy in McDougall. Presenting a remarkable nearly 14-acre parcel in the highly sought-after Taylor Subdivision offering a rare blend of privacy, scale, and location. Nestled in a quiet, established neighbourhood just minutes from Parry Sound, this expansive property is ideally situated close to schools, Highways 124 and 400, and the Mill Lake boat launch and park, providing seamless access to local amenities and recreational activities. With this acreage, the property offers significant development potential. Preliminary concepts suggest the possibility of subdividing into five estate-sized lots, each ranging from 2 to 3 acres, an ideal opportunity for developers or investors looking to craft an exclusive residential enclave. Alternatively, it offers the perfect setting for a private estate home, with ample space for future expansion, gardens, or recreational amenities. Enjoy the serenity of a rural lifestyle without compromising on convenience. This exceptional property combines the peace and privacy of country living with proximity to Parry Sound's vibrant community, healthcare services, shopping, and dining. The area is renowned for its natural beauty and recreational opportunities, from boating and fishing to hiking and golfing. Whether you're a developer seeking your next signature project, an investor capitalizing on the region's growth, or a discerning buyer envisioning a private sanctuary, this is a rare offering not to be missed. Explore the possibilities and make your vision a reality. (id:60626)
Engel & Volkers Parry Sound
1213 Robinson Road
Haldimand, Ontario
Move right in and enjoy this beautifully renovated 3-bedroom home nestled in a serene and picturesque country setting. Landscaped with stunning perennial gardens, stone walkways, and landscape accent lighting that completes a tranquil outdoor oasis. Enjoy the view as the sunsets over the farmers fields on your 20 x 24 rear deck featuring a privacy screen, or sip your morning coffee on the covered front porch as the sun rises. Inside, the main floor showcases a large and bright living room with stylish vinyl plank flooring throughout the living room, kitchen and large main floor primary bedroom. The separate dining room has direct access to the deck offering flexible use. The spacious eat-in kitchen boasts ample cabinetry and a natural gas stove. A modern 4-piece bath and convenient main floor laundry adds to the homes practicality and functionality. Upstairs you will find two additional bedrooms with a generous closet space. The 1.5-car attached garage offers tonnes of space, and the double-wide driveway accommodates up to 6 vehicles. Additional features include a 13 x 9 garden shed with hydro and water, plus a 10 x 10 lean-to for extra storage. Major updates completed in 2011 include septic system, 2000 gallon cistern, some windows, metal roof and siding, gas lines and electrical, and new fascia, soffits, eavestroughs. Furnace (2011) and A/C (2017). 10 minute drive to Dunnville and 30 minutes to Hamilton and Grimsby. (id:60626)
Royal LePage NRC Realty
10329 North Deroche Road
Mission, British Columbia
1.23 Acre property in lovely Deroche, live in the country with a creek and beautiful trees. This small 2 bedroom is awaiting your decorating ideas. Needs new paint and flooring throughout. Right across from the newer school, playground and school bus pick up for the high school kids. Walking distance to store and Famous Saturdays Farmers market. Single car garage with root cellar under it. Solid older house, roof about 10 years old. Solid home, came bring your ideas. New vinyl on front & side. Property needs a clean up and it has tons of potential. Its a very pretty with the lovely creek. Did not flood, if wondering. Create your own paradise in the country. A diamond in the rough! (id:60626)
Royal LePage Little Oak Realty
8127 Orchard Grove Parkway
Niagara Falls, Ontario
Welcome to this lovely 4-level open-concept back-split, perfectly situated in a convenient and sought-after location close to schools, shopping, transit, and major highways. Featuring a bright and airy layout, this home offers both space and flexibility for modern family living. Enjoy the privacy of no rear neighbors as you step out from the lower-level walk-out into a peaceful, landscaped backyard-ideal for entertaining or relaxing in nature. Don't miss your chance to own this unique property! (id:60626)
Wisdomax Realty Ltd
107 Louise Street
Welland, Ontario
Welcome to 107 Louise St, This fully detached home is just under 3 years old, featuring 4 bedrooms and 2.5 bathrooms and over 2100sq ft above grade. large driveway offering ample space with no sidewalk, and 2 car garage parking. Heading inside, this beautiful dwelling offers a open concept layout, with hardwood floors on the main level, stained oak stairs, and 9" Ceilings. You have a Upgraded Kitchen with Stainless steel appliances, Centre island and beautiful cabinetry. All 4 bedrooms are generous sized with two full washrooms on the second level, the primary bedroom contains a 5 piece ensuite & walk-out balcony, and large walk in closet. Family/Kitchen/Breakfast Combined In Open Concept. You also have some unspoiled basement space with lots of potential. Newly installed blinds & A/C Unit. Located just minutes from Diamond Trail Public School, Niagara College, Niagara Health-Welland Hospital, Highway 406, shopping, entertainment(Seaway Mall), Welland Recreational Waterway, Welland International Flatwater Centre and local golf clubs, this home offers unparalleled access to top amenities. This could be an excellent opportunity for both investors and end-users, this is a home that truly stands out. Situated on a premium lot with no sidewalk and no front-facing houses, this property ensures both convenience and privacy. Book your Showing today. (id:60626)
Coldwell Banker Sun Realty
1213 Robinson Road
Dunnville, Ontario
Move right in and enjoy this beautifully renovated 3-bedroom home nestled in a serene and picturesque country setting. Landscaped with stunning perennial gardens, stone walkways, and landscape accent lighting that completes a tranquil outdoor oasis. Enjoy the view as the sunsets over the farmers fields on your 20’ x 24’ rear deck featuring a privacy screen, or sip your morning coffee on the covered front porch as the sun rises. Inside, the main floor showcases a large and bright living room with stylish vinyl plank flooring throughout the living room, kitchen and large main floor primary bedroom. The separate dining room has direct access to the deck offering flexible use. The spacious eat-in kitchen boasts ample cabinetry and a natural gas stove. A modern 4-piece bath and convenient main floor laundry adds to the home’s practicality and functionality. Upstairs you’ll find two additional bedrooms with a generous closet space. The 1.5-car attached garage offers tonnes of space, and the double-wide driveway accommodates up to 6 vehicles. Additional features include a 13’ x 9’ garden shed with hydro and water, plus a 10’ x 10’ lean-to for extra storage. Major updates completed in 2011 include septic system, 2000 gallon cistern, some windows, metal roof and siding, gas lines and electrical, and new fascia, soffits, eavestroughs. Furnace (2011) and A/C (2017) ensures year-round comfort. 10 minute drive to Dunnville and 30 minutes to Hamilton and Grimsby. (id:60626)
Royal LePage NRC Realty Inc.
48 Lett Avenue
Collingwood, Ontario
Welcome to 48 Lett Avenue in Blue Fairway, a quiet, friendly, enclave of freehold townhomes surrounded by the Cranberry Golf Course. Pride of ownership is evident throughout the neighbourhood. This PRIVATE END UNIT features 3 bedrooms, 3 baths approx 1425 sf finished space. Unfinished lower level awaits your touches while providing lots of storage. Large covered deck allows for 3 season use , perfect for watching TV, entertaining and relaxing outdoors. California shutters throughout main level, laminate hardwood floors, stainless steel appliances in kitchen with granite countertops are a few of this home's upgrades. Main floor open concept design and 'Wall of Windows' allows for reading, watching TV. Upper level large primary bedroom is a highlight, featuring 4 pc. ensuite bath with separate shower and soaker tub. There are 3 closets in primary bedroom. Plenty of room to add a lounge chair . Addtional upper bedrooms share a 5 pc. bath with double sinks, shower/tub. 3rd bedroom is perfect for a guest bedroom or home office. Attached single garage has inside entry to home. Blue Fairway is a freehold townhome complex with low monthly fee ($170) to maintain pool, gym, common elements, pool, common areas. This townhome is just steps to Recreation Centre seasonal pool, and year round gym. Common element land includes parkette and playground. This friendly neighbourhood is only 10 minutes to Blue Mountain Resort, several local beaches and minutes to downtown Collingwood's shops and restaurants. Flexible possession. Seller is RRESP. (id:60626)
RE/MAX At Blue Realty Inc
1224 Fisher Avenue
Burlington, Ontario
Discover the ideal opportunity to build the custom home of your dreams on this 50 x 175 ft vacant lot, nestled in one of Burlington's tranquil neighbourhoods. This spacious lot can accommodate a 3,375 sq ft above-grade detached home, offering plenty of room to bring your vision to life. Conveniently located just minutes from Tyandaga Golf Course, schools, parks, major groceries, highways and an abundance of amenities, this is your chance to own a beautiful piece of land and transform it into your forever home! (id:60626)
Sam Mcdadi Real Estate Inc.
2291 Sands Road
Frontenac, Ontario
Welcome to this serene retreat nestled on a sprawling 5-acre lot, offering endless possibilities for relaxation and enjoyment. This2+1 bedroom home features a cozy and inviting layout, perfect for those looking for a peaceful getaway while still being a short drive to Kingston. The open floor plan with a newly renovated kitchen is modern, functional and a great spot to entertain guests. The renovated four piece bath also features space for the convenient main floor laundry. The lower level is a perfect an in-law suite with a lovely kitchen, four piece bathroom and massive bedroom. Step outside to your private oasis the property includes a picturesque pond and fruit trees. The above-ground pool is perfect for summer fun and relaxation, providing a refreshing way to unwind after a long day. With ample space for gardening, and outdoor activities, this property is a nature lovers dream! Just down the laneway, there is an outbuilding serviced with electricity and housing a wood stove (not currently used). This quaint little building could be your next studio or workshop. With so much to offer and numerous upgrades, you don't want to miss the opportunity to make this incredible property your own! (id:60626)
Royal LePage Proalliance Realty
243 Pursuit Terrace
Ottawa, Ontario
This One Is Not to Be Missed! This beautiful home features 3-bedrooms, 3 bathrooms with finished basement located in the family friendly neighborhood of Village of Richmond. Over 2,700 squares feet of living space, dressed in luxurious finishes and upgrades. The main floor is highlighted by an open concept living space with a 9ft ceiling, hardwood flooring and gas fireplace. A stunning kitchen with quartz counter, with upgraded cabinets and an island. Primary bedroom with walk-in-closet and 5-piece ensuite with glass-enclosed shower, stand-alone tub & double sink vanity. Additional two more bedrooms and 4 Pcs washroom. Laundry is conveniently located on second floor. The basement is fully finished with a large rec room by the builder. Close to park, golf courses, walking trails and local amenities. (id:60626)
RE/MAX Community Realty Inc.
40 Frances Avenue
Hamilton, Ontario
Bright and spacious freehold townhouse just steps from the lake. Main level offers a powder room, hardwood floors, stainless steel appliances, and an electric fireplace. Walk out to a private, fenced backyard with a concrete patio. Upstairs includes 3 bedrooms and a full bath with a double sink. A finished basement adds a large office or rec room. Central A/C (2017), Furnace (2018), private driveway, and attached garage. Move-in ready. (id:60626)
Century 21 Property Zone Realty Inc.
1726 Carnegie Street
Kelowna, British Columbia
Welcome to 1726 Carnegie Street! Absolutely breathtaking views from this beautiful Lot in Black Mountain. Build your dream home on top of the city and still be minutes to town and all amenities. This .26 acre lot is designed specifically for a walkout rancher with endless views of lake, city, and mountains. Black Mountain Golf Community is also at your door step offering resort like amenities like golf, tennis, walking trails and playgrounds. Soak up the sun in the summer and only 30 minutes drive to Big White in the winter. You will love living here! No time line to build and bring your own builder. Lot is fully serviced and ready to go. Bonus seller has already designed and paid for building plans for a large home with 3 car garage and pool and can share with buyer at Buyers request. (id:60626)
Century 21 Assurance Realty Ltd
2 - Blk 53 Drewery Road
Cobourg, Ontario
Ideally Situated In Cobourg's East End, This 1,564 Sq Ft To Be Built, Interior Townhome, Offers 3 Bedrooms, 2.5 Bath And Tons Of Space For Everyone. Build New With Your Design Choices From Top To Bottom! Large Foyer With Open Ceiling To 2nd Storey, Leads To Your Open Concept Living Space. Gourmet Upgraded Kitchen With Ample Counter Space And Soft Close Cabinetry, Pendant Lighting, Quartz Countertops, Pantry Plus A Sit Up Island. Bright Dining Area With Lots Of Windows & Patio Doors To Where You May Have A Deck Built For Barbecuing And Relaxing In Your Backyard! Beautiful Oak Stairs And Railing Lead To The 2nd Floor. The Large Primary Boasts A Full Ensuite & Walk In Closet. Second And Third Bedrooms, Convenient Second Floor Laundry Room & 4 Pc Bathroom Complete The Second Floor. Garage With Inside Access To The Front Foyer. Full Basement Has Rough-In For A Bathroom, With An Option To Finish Now Or Later! 9ft Ceilings On Main Floor, Luxury Vinyl Plank Flooring Throughout, Ceramic Tile In Washrooms. Includes Sodded Lawn, Paved Driveway, Central Air, High Efficiency Furnace, Air Exchanger. Walk Or Bike to Lake Ontario, Cobourg's Vibrant Waterfront, Beaches, Downtown, Shopping, Parks And Restaurants. An Easy Commute To The Oshawa GO With 401 Access. Sample Photos Are Of A Similar Build, Already Constructed, Some Virtually Staged (id:60626)
Royal LePage Proalliance Realty
115 Wyndham Crescent Unit# 23
Kelowna, British Columbia
Located in the heart of the family-friendly Glenmore neighbourhood, this almost-new 3-bedroom, 2.5-bathroom townhome offers the perfect blend of comfort, style, and convenience. Step inside to 9-foot ceilings and an open-concept layout, creating a bright and spacious feel. The gourmet kitchen features ceiling-high cabinetry, an oversized island with waterfall quartz countertops, stainless steel appliances, and extra cabinetry—perfect for all your pantry and small appliance needs Upstairs, you'll find two bedrooms, a dedicated full laundry room, a storage closet, and a second full bathroom. The luxurious primary suite is a true retreat, offering a walk-in closet and a spa-inspired 4-piece ensuite. Enjoy the fully fenced yard, perfect for kids and pets, plus a double garage and full crawl space for ample storage. Ideally located within walking distance to North Glenmore Elementary, Dr. Knox Middle School, shopping, dining, and outdoor recreation. Plus, you're just 15 minutes from Kelowna Airport, UBC Okanagan, and downtown Kelowna. This pet-friendly home allows two dogs with no size or breed restrictions—an incredible opportunity in a sought-after community. (id:60626)
RE/MAX Kelowna - Stone Sisters
34 Keoughan
Miramichi, New Brunswick
Attention to Detail in This Unique, Large Home with Expansive Storage Potential, Brand-New Build, Are you Looking for a home in the city with ample storage for vehicles, skidoos, sports cars, boats, motorhomes, and more? This property provides the perfect solution with a spacious garage that offers the potential for an additional kitchen, making it an incredibly versatile space. The garage is equipped with heated floors, a full half-bathroom, and three garage doors that operate on a single opener for easy access. With high ceilings and excellent drainage, the possibilities are endless for how you can make the most of this impressive area, Miramichi,known as the Greeting City is an excellent place to get in early and start investing in this dynamic, growing community.Above the expansive garage, youll find a stunning condo-style home offering modern luxury at its finest. This 3-bedroom, 2.5-bathroom residence features soaring high ceilings, large windows, and beautiful marble countertops that perfectly complement the sleek, contemporary design throughout. Every detail is of the highest quality, from premium finishes to the exquisite overall design. The entire building is also outfitted with a ducted heat pump system for year-round comfort.The layout is ideal for both comfort and entertaining, with generous space to move and enjoy panoramic views of the city. Feel like royalty as you take in the breathtaking cityscape from your own private retreat. (id:60626)
Keller Williams Capital Realty (M)
3759 Highway 3
Haldimand, Ontario
Welcome home! Renovated Century Farmhouse, where character and charm meets modern living! Nestled in a quiet and desirable area on 0.92AC in rural outskirts of Hagersville surrounded by farmland and mature treed setting. Step inside and be greeted by the warmth of the abundance of natural light and desirable open concept floor plan. With approx. 1800sqft of living space there's ample room for everyone to unwind, entertain, and spend time together. The heart of the home lies in the spacious kitchen complete with stone counter tops, a large island, and stainless-steel appliances. Main floor also features a renovated 3pc bathroom, spacious living room, dining space and convenient laundry/mud room. Second levels offers 3 bedrooms and a renovated 4pc bathroom Once you walk out to the expansive yard, youll not only enjoy the peace and tranquility but great entertainment amenities such as fire pit, lovely large gazebo perfect to relax and sip your morning coffee or gather in the evening to watch some outdoor movies. This property also features a detached garage, parking for up to 10 vehicles, an unfinished partial basement with dirt floor that could be used as storage, hydro one updated from road to house, custom blinds in bedrooms/bathrooms and living room, laminate flooring throughout water pump and updated 200amp. Dont miss this amazing opportunity to live in this beautiful community approx. 30mins to Hamilton/Dunnville/Simcoe, 15mins to Lake Erie/Grand River. (id:60626)
Right At Home Realty
2044 Wildflower Drive
Ottawa, Ontario
Welcome to 2044 Wildflower Drive, located in the highly desirable Queenswood Heights South neighborhood. This spacious 4-bedroom, 2.5-bathroom home, complete with a professionally finished basement, is brimming with potential and ready for your vision. Step inside to discover a grand foyer and a modern, family-friendly layout. The sunlit kitchen, featuring stainless steel appliances, provides the perfectcanvas for culinary creativity, while the living and dining areas showcase elegant hardwood floors, offering a warm and inviting space for gatherings. Upstairs, the graceful curved staircase leads to a cozy family room, highlighted by an energy-efficient electric fireplace perfect for relaxing evenings. The generously sized primary bedroom is your personal retreat, featuring a 3-piece ensuite and a spacious walk-in closet.The professionally finished basement expands the living space further, with a bright 4th bedroom, abundant natural light, and a room prepped for an additional bathroom. Outdoors, the fully fenced yard is ideal for children and pets to play safely. Recent updates include: Light light fixtures and ceiling fan, freshly painted throughout, brand new carpet upstairs, beautifully modernized kitchen and bathrooms (2021), upgraded most windows (2021), a repaved driveway (2024), foundation repairs with a 10-year warranty (2024), and a new A/C system (2021). Conveniently located within walking distance of parks, schools, and Innes Road amenities, this home combines a fantastic location to build memorable moments. Move-in ready for the next family. Book a showing today. (id:60626)
Royal LePage Integrity Realty
525 9th Street E
Owen Sound, Ontario
Step into timeless elegance with this stunning Victorian-style home offering over 3,100 sq. ft. of beautifully maintained and thoughtfully updated living space. Rich with character and classic details, this residence seamlessly blends historic charm with todays conveniences. The custom kitchen is a true centre piece featuring in-floor heating, pantry area and patio to rear deck, quality finishes, and modern functionality. There is a main floor 3-piece bathroom and spacious laundry room. Then there is a large formal dining room and grand living room with original hardwood floors and a gas fireplace that set the stage for both relaxing and entertaining. Upstairs, you will find four generously sized bedrooms, one is currently serving as a home office, and another that includes a lovely built-in sunroom. A luxurious 5-piece bathroom completes the second level. The finished third floor, offers even more flexibility, with a fifth bedroom, 2-piece bathroom, large family room (or potential sixth bedroom), and a dedicated storage area perfect for growing families or multi-use living. Throughout the home you will find original oak floors, updated windows (with some stained glass preserved), and classic Victorian decor create a warm, sophisticated ambiance. Major systems including electrical and plumbing have been updated for peace of mind. Outside, enjoy ample parking options with front drive access, as well as a garage and carport at the rear. This is more than a home, it's a piece of history, lovingly maintained and ready for its next chapter. (id:60626)
Ron Hopper Real Estate Ltd.
422 - 180 John West Way
Aurora, Ontario
Move-in ready 1-bedroom plus den condo in Auroras highly sought-after Ridgewood building, offering stunning private balcony views of the lagoon, conservation area, and unforgettable sunsets. This bright, open-concept unit features engineered hardwood floors, granite kitchen counters, stainless steel appliances (fridge, stove, built-in dishwasher, built-in microwave), washer and dryer, modern track lighting, and all existing light fixtures and window coverings. The spacious den is ideal for a home office. Enjoy exceptional building amenities including a concierge, party/media room, gym, and a beautiful outdoor saltwater pool. Includes one parking space and one locker. Heat, air conditioning, and water are all included in the maintenance fee. Located within walking distance to shops, restaurants, fitness centers, movie theatre, and Aurora GO Station, with easy access to Highway 404 and Walmart Plaza. (id:60626)
Right At Home Realty
2452 County Rd 4
Stone Mills, Ontario
Welcome to 2452 County Road 4, beautifully renovated modern farmhouse nestled on just under 4 acres of scenic countryside in the heart of Stone Mills. Surrounded by mature trees, open meadows, and the peaceful sounds of nature, this timeless board-and-batten home perfectly blends thoughtful modern updates and rustic character while offering an idyllic retreat for those seeking the beauty and simplicity of country living. The home makes a stunning first impression with its classic silhouette, metal roof, polished concrete floors with a wide front entryway that invites you to slow down and stay awhile. Inside, the heart of the home is the spacious new kitchen, where you'll find room to gather, cook, and connect. With its open layout, the kitchen flows seamlessly into a dining nook bathed in natural light, perfect for family meals or morning coffee overlooking the trees. The main floor living room features oversized windows that frame the surrounding greenery, and rustic finishes that speak to the home's heritage. A main floor bedroom, 3-piece bath, and generous mudroom add functionality and flexibility for guests or home office space. Upstairs, the primary suite feels like a private retreat, complete with a luxurious 5-piece ensuite bath featuring a soaking tub and views of the countryside. Two more spacious bedrooms, another full bathroom, and convenient second-floor laundry complete the upper level, combining comfort with everyday practicality. Outside, the property is a dream for hobbyists, homesteaders, or anyone drawn to nature. With a mix of wooded areas, open lawn, and a rustic barn feature, there's ample space to garden, raise chickens, or simply relax under the stars. Whether you're planting in the spring, harvesting in the fall, or sitting by the firepit in the evening, every season is made for memory-making here. This is more than a home - it's a place to live, surrounded by nature and filled with character. (id:60626)
Exp Realty
#1-4 4913 47 Av
Stony Plain, Alberta
Location, revenue, flexibility, quality construction and land size are all available on this property! 4 LEGAL SUITES (all with their own addresses) are all on this 1 acre property. The C3 zoning provides for a pedestrian oriented residential, service & retail environment and allows for a long list of permitted and discretionary uses. Live onsite and allow tenants to pay your mortgage, use as a revenue property or run your office/retail business from the property...the possibilities are endless. Current leases in place. Possibility of adding a 4-5 suite building to the north side of the current structures with utilities already in place for the expansion. (id:60626)
RE/MAX Real Estate
3759 #3 Highway
Hagersville, Ontario
Welcome home! Renovated Century Farmhouse, where character and charm meets modern living! Nestled in a quiet and desirable area on 0.92AC in rural outskirts of Hagersville surrounded by farmland and mature treed setting. Step inside and be greeted by the warmth of the abundance of natural light and desirable open concept floor plan. With approx. 1800sqft of living space there's ample room for everyone to unwind, entertain, and spend time together. The heart of the home lies in the spacious kitchen complete with stone counter tops, a large island, and stainless-steel appliances. Main floor also features a renovated 3pc bathroom, spacious living room, dining space and convenient laundry/mud room. Second levels offers 3 bedrooms and a renovated 4pc bathroom Once you walk out to the expansive yard, you’ll not only enjoy the peace and tranquility but great entertainment amenities such as fire pit, lovely large gazebo perfect to relax and sip your morning coffee or gather in the evening to watch some outdoor movies. This property also features a detached garage, parking for up to 10 vehicles, unfinished partial basement with dirt floor that could be used for storage, hydro one updated from road to house, custom blinds in bedrooms/bathrooms and living room, laminate flooring throughout water pump and updated 200amp. Don’t miss this amazing opportunity to live in this beautiful community approx. 30mins to Hamilton/Dunnville/Simcoe, 15mins to Lake Erie/Grand River. (id:60626)
Right At Home Realty
#1-4 4913 47 Av
Stony Plain, Alberta
4 LEGAL SUITES on 1 acre +/- in Stony Plain allowing for current cash flow and room for expanding by building. The home was substantially rebuilt making effective age 2014 and the basement suite in main home was completed in 2020. The detached garage upper suite was completed in 2018 with the main level converted into suite in 2020. Property includes (1) 3 bedroom suite, (2) 2 bedroom suites and (1) bachelor suite (could easily be made a 1 bedroom). Great location with all amenities close by and quality construction throughout. The property has C-3 zoning which provides for a long list of permitted and discretionary uses. Possibility of adding a 4-5 suite building to the north side of property with the utilities already in place for the expansion. (id:60626)
RE/MAX Real Estate
68 Irwin Drive
Trent Lakes, Ontario
Welcome to your lakeside retreat on Big Bald Lake, part of the desirable Trent-Severn Waterway with access to five lakes without locking. This well-maintained, four season chalet-style cottage offers 150 ft of private shoreline on a beautifully treed lot with level terrain at the water's edge. Featuring 3 bedrooms, a full 4-piece bath, and an open-concept kitchen, dining, and living area with hardwood accents and a cozy propane fireplace. Enjoy peaceful views from the glass sunroom or step outside to the spacious deck and dock for outdoor living. The upper lakeside bedroom includes a walkout balcony for serene morning coffee moments. Recent updates include a new water pump and UV system (2024) and a newly re-shingled roof (2024). Across the lake, 283 acres of privately owned managed forest create a tranquil, undeveloped view. A nearby jumping rock adds fun for the adventurous, and you're just minutes from stunning turquoise waters of Sandy Lake Beach - perfect for swimming and paddling. This turn-key property is being sold fully furnished with all contents included. (id:60626)
RE/MAX Hallmark Eastern Realty
2791 County Rd 30 Road
Brighton, Ontario
Discover your dream home at 2971 County Rd 30, Codrington! This updated lovingly cared for 3-bedroom, 2-bathroom bungalow boasts cathedral ceilings, main floor laundry and new laminate flooring, and a large basement with a dry bar and walk out to your backyard. Enjoy the convenience of a resurfaced driveway, stamped concrete walkway and an attached 2-car garage. Relax on your private back deck with a rejuvenating hot tub. Upgrades include a new metal roof (2020), all new siding, lifetime warranty newer windows and doors (2012, all but 3 windows in primary bedroom), and a brand-new furnace (2023). The basement offers a large rec room plus two extra rooms that can be used as an office, playroom or whatever your heart desires. There is also a large utility room that offers even more storage space and a walk up to the garage. This home boasts pride of ownership and offers plenty of storage! Perfectly situated just 15 minutes from Campbellford, Brighton, or Highway 401, making commuting a breeze. Don't miss this incredible opportunity! (id:60626)
RE/MAX Hallmark Eastern Realty
226 9371 Hemlock Drive
Richmond, British Columbia
Full Concrete Low-rise building. The 'Mandalay' built by the reputable Cressey developer. SOUTH-FACING with treed views! MOVE-IN READY and PROFESSIONALLY STAGED, this two bedroom, two bathrooms, two balconies unit comes with an efficient floorplan - all windows and balconies are facing sunny-side south! This building was designed with park-like setting in mind, and has a sizeable clubhouse, indoor pool, steamroom, jacuzzi, gym and outdoor courtyard. This unit comes with 1 Parking and 1 Storage. Plenty of visitor parking available. Short walk to Garden City Park Lagoon, Henry Anderson Elementary. If you're a first-time buyer, downsizer, investor this home could be ideal for you! Call Agent for viewing. (id:60626)
Oakwyn Realty Ltd.
27 Triebner Street
South Huron, Ontario
Welcome to 27 Triebner Street, a stunning 4-bedroom, 4-bath home built in 2022 by Vandermolen Homes in the elegant Buckingham Estates community of Exeter. Offering over 2,277 sq ft of beautifully finished living space with an additional 967 sq ft awaiting your personal touch, this home impresses with 9-foot ceilings on all levels, a bright open-concept layout, and stylish finishes throughout. The chef-inspired kitchen features white cabinetry, a farmhouse sink, stainless steel appliances, a walk-in pantry, and an island with breakfast bar, flowing seamlessly into the sun-filled family room. Upstairs, youll find a luxurious primary suite with a 5-piece spa-like bath and walk-in closet, along with two bedrooms featuring private ensuites and a shared bath for the remaining two. Highlights include a grand foyer with cathedral ceiling, hardwood staircase, carpet-free flooring, main-floor laundry, and a spacious lot with a striking stone facade, interlocking driveway, and covered porch. Situated just 20 minutes from Grand Bend beach and close to parks, schools, trails, golf, and morethis is upscale family living at its finest! (id:60626)
Exp Realty

