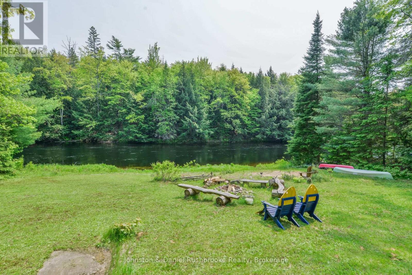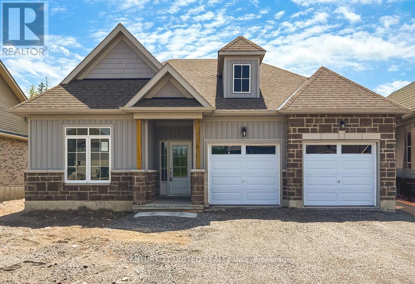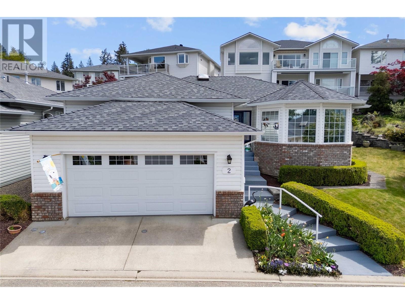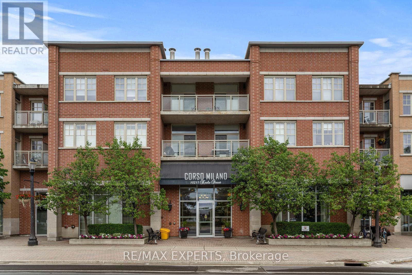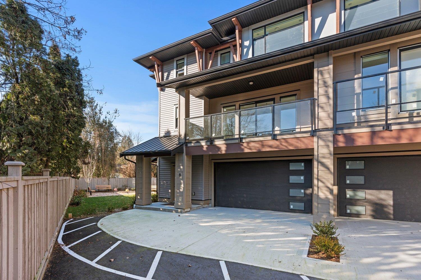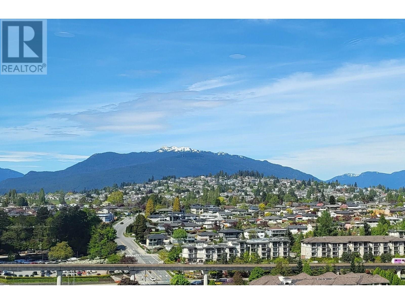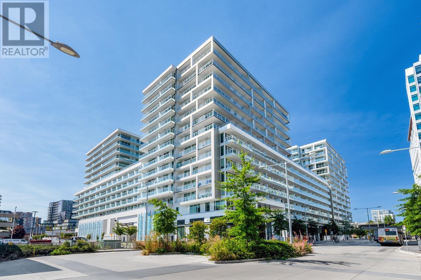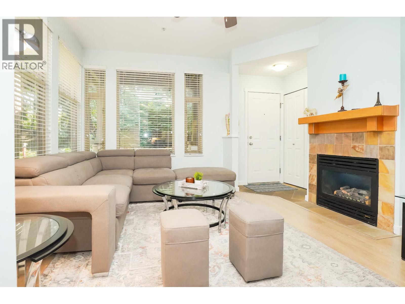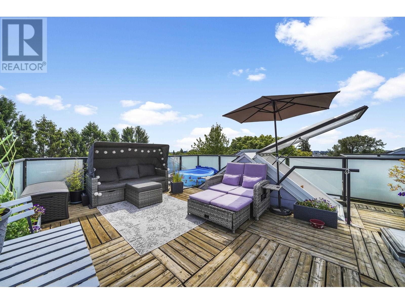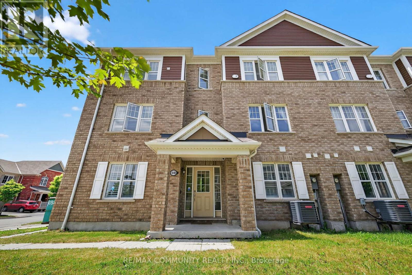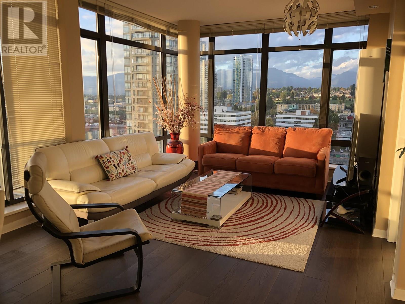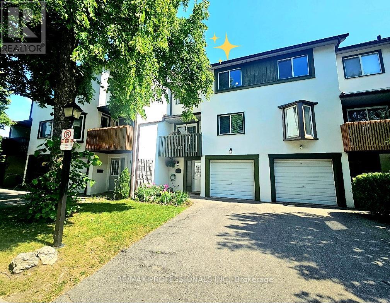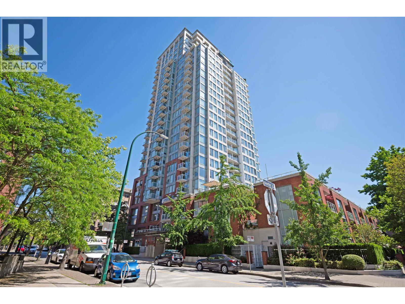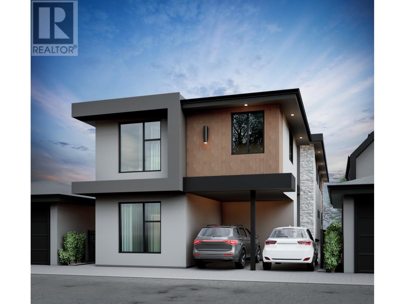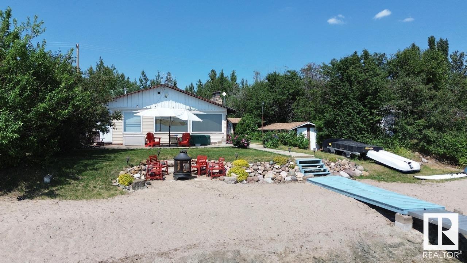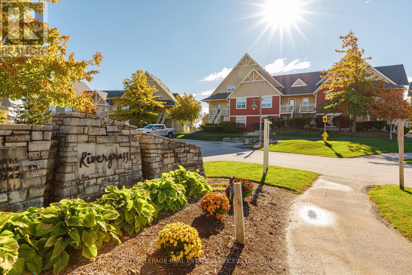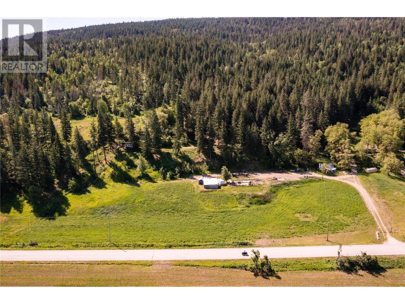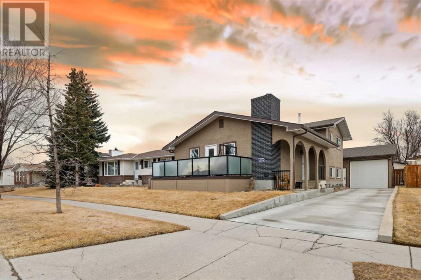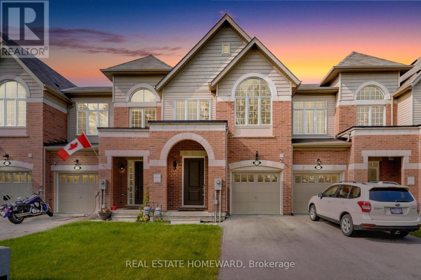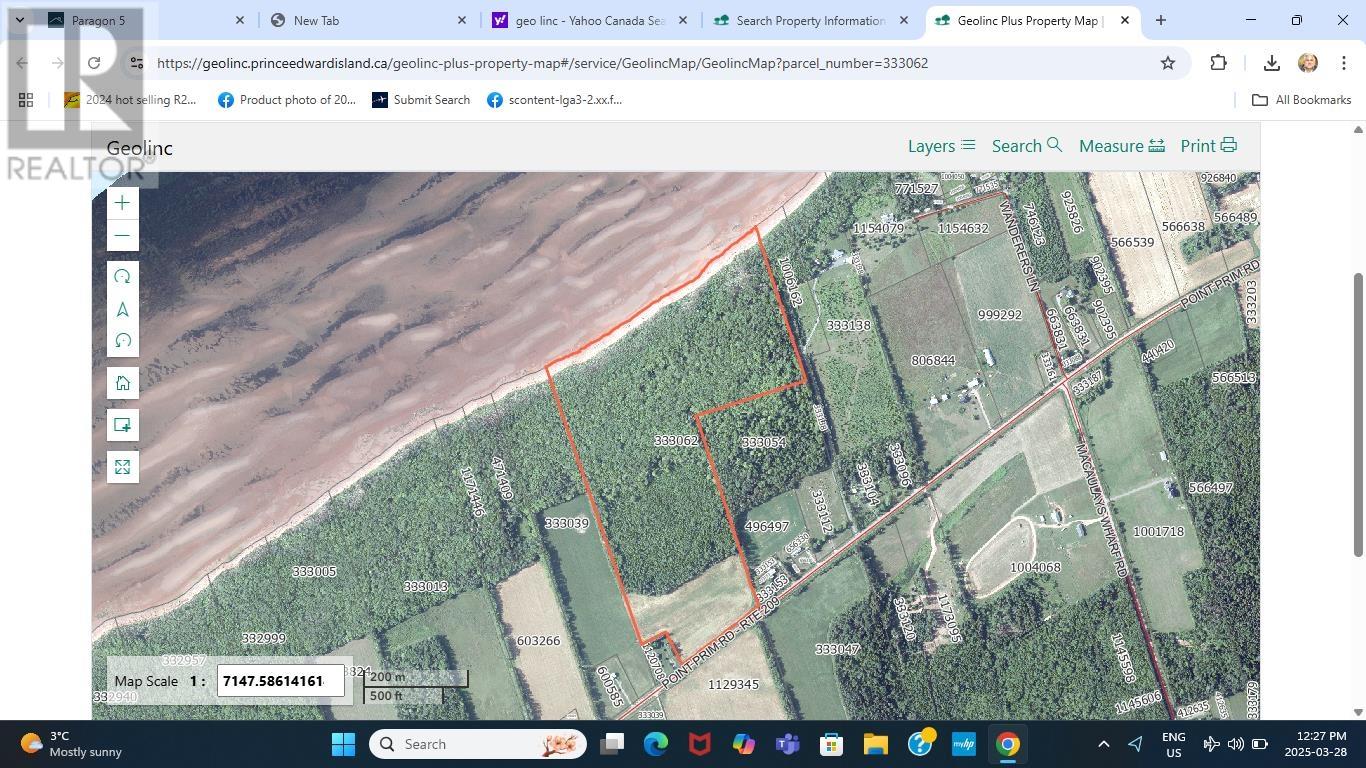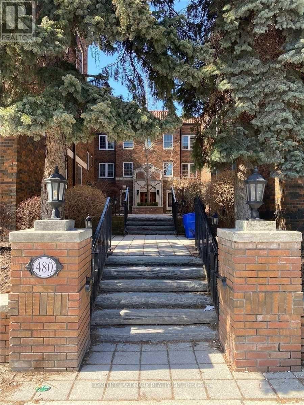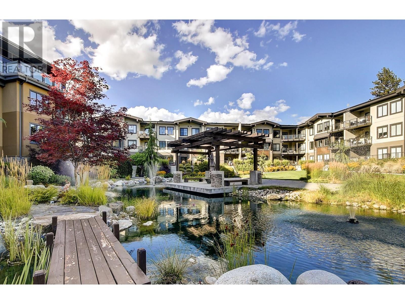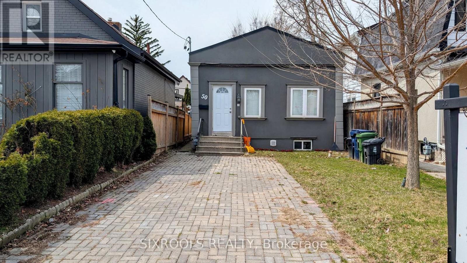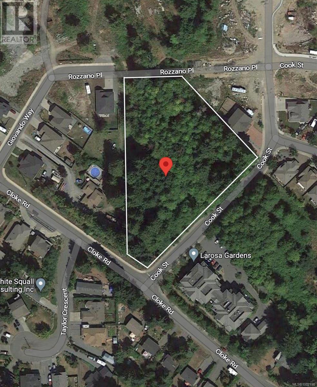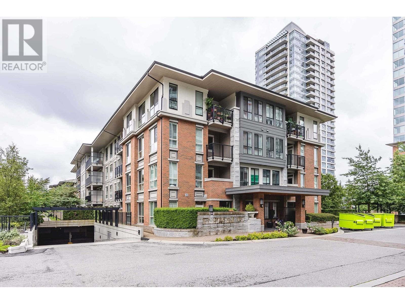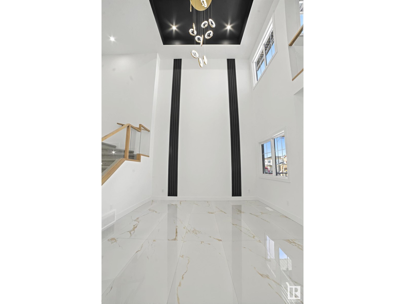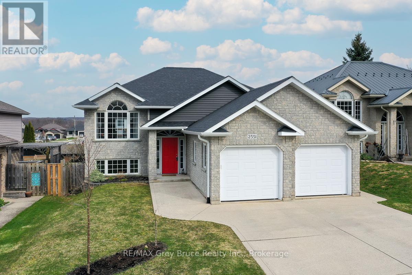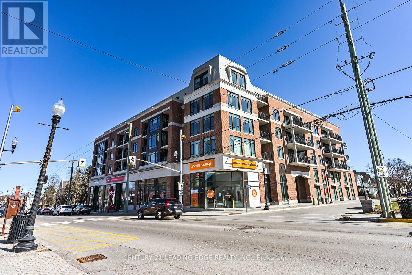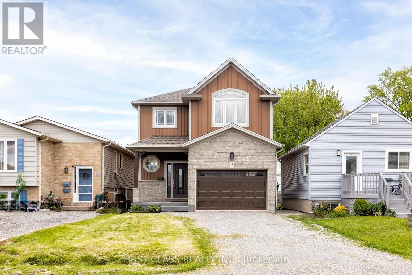1287 Sherwood Forest Road
Bracebridge, Ontario
Nestled on the shores of the beautiful Muskoka River, this cheerful family cottage offers 100' of south-facing, sunny frontage and a gently sloping, sandy waterfront, ideal for children of all ages. The open-concept cottage features over 1000 sq ft of living space with 3 bedrooms and a 4 pc bathroom. The river-facing deck, just off the cottage dining room, is perfect for BBQing and entertaining. The property is private, and the level yard, shaded by trees, creates a great children's play area. Explore boating, kayaking, and paddling on the river. In the evenings, gather around the river-view firepit for s'mores. There's also a bunkie and parking for 6+ cars--only minutes to the town of Bracebridge for shopping and dining and accessible by a year-round municipal road. (id:60626)
Johnston & Daniel Rushbrooke Realty
5715 Richards Crescent
Vernon, British Columbia
Welcome to your dream family retreat! This spacious 5-bedroom, 3-bathroom home is nestled on a generous 0.22-acre lot, perfectly blending the tranquility of rural living with the convenience of being just minutes from downtown Vernon. With Silver Star Ski Resort only 18 minutes away, your winter adventures are just a short drive from home! Imagine raising your family in this friendly neighbourhood, where quiet streets invite evening strolls and kids can safely play outside. You'll love the ample parking, which is ideal if you have recreational vehicles or just need extra space for guests. And let’s talk about that backyard—it’s a blank canvas just waiting for your personal touch! Whether you envision a play oasis for the kids, room for all your outdoor gear, or even a swimming pool to cool off in during those hot Okanagan summers, the possibilities are endless! Convenience is key here, with an elementary school just a short walk away and a school bus pick-up spot only two minutes from your doorstep. Plus, you’re close to BX biking and walking trails, perfect for outdoor enthusiasts, and of course, those winter days at Silver Star skiing or summer time biking are just around the corner! And don’t forget about the large covered upper deck—ideal for summer barbecues or cozy evenings watching the stars. This home truly has it all! Come see for yourself and imagine the memories waiting to be made here. (id:60626)
RE/MAX Kelowna
544 Victoria Road
Aylesford, Nova Scotia
This exceptional property, set on just under 10 peaceful acres, offers a rare combination of historic charm and modern upgrades. The 1905-built main home features four bedrooms, two baths, and a stunning wraparound veranda perfect for watching sunsets behind the North Mountain. A $5,000 painting and decorating allowance is included, giving you the opportunity to make this home truly your own. Significant upgrades, most recently in 2024, include a 400-amp electrical panel upgraded from the road transformer to the house and rewired to code. Both the home and barn have been lifted, with proper concrete footings and sills installed. During this renovation, the basement of the main home was insulated with spray foam insulation. The home is equipped with a wood-electric furnace installed in recent years.Equestrian enthusiasts will love the refurbished barn with stalls, a lean-to for weather protection, and ample space for horses and cows. The property also includes a paddock, a riding ring, and pastures, all supported by a solar-powered fencer and water access at the pasture. Water also runs to buildings, which feature durable metal siding and roofs, ensuring longevity and low maintenance.The guest house is nearly complete, needing only the wood paneling and flooring, which are already on-site, dried, and ready for installation. With its own septic system and included appliances, its perfect for rental income, multi-generational living, or an Airbnb retreat (buyers to confirm zoning).The 30x36 shop, built just four years ago, features an in-floor engineered slab, a wood stove, and a hoist, making it ideal for an at-home business, workshop, or creative studio (zoning to be confirmed by buyers).This property offers endless possibilities: it could be an equestrian center, farm-to-table business, event venue, Airbnb, or a peaceful homestead. With a spring-fed well providing abundant water and so much potential, this property is a rare find. Dont miss your chance! (id:60626)
Royal LePage Atlantic (Greenwood)
7690 Grande River Line
Chatham-Kent, Ontario
Nestled along the scenic Thames River, this unique property offers everything you need for tranquil waterfront living. With your own private dock and extra serenity dock, you can park your boat in your backyard and enjoy endless river adventures. The property features a gentle slope to the river’s edge, making access easy and enhancing the waterfront charm. The main floor includes a spacious master bedroom with ensuite, another full bathroom, a large living room, and a gorgeous sunroom – both overlooking the river. The kitchen boasts an abundance of cupboards and a huge island, perfect for gatherings and everyday cooking. The finished basement rec room offers extra space for guests, while the covered porch with hot tub provides a perfect spot to unwind. A large garage with high ceilings and an extra driveway ensure ample space for camper or boat parking, making this a true riverside retreat. (id:60626)
Royal LePage Peifer Realty Brokerage
67 Hillcroft Way
Kawartha Lakes, Ontario
Welcome to this newly built detached bungalow offering carefree, condo-style living-without the fees or restrictions! Ideally located in the heart of Bobcaygeon, this 3-bedroom, 2-bath home features main-floor living just steps from shops, restaurants, and the scenic waterfront. The open-concept layout includes a modern kitchen with stainless steel appliances and a bright, spacious living area perfect for everyday comfort and entertaining. The primary bedroom offers a walk-in closet and private ensuite, while two additional bedrooms and a second full bathroom provide flexibility for guests or a home office. Built on a fully engineered concrete foundation with a grade-level slab, this home ensures lasting durability and peace of mind. A full-size 20ft x 22ft garage with separate roll-up doors comfortably accommodates two full-size pickup trucks and features a 10ft ceiling-ideal for adding shelving and maximizing storage. The small, compact yard offers easy maintenance, making this home perfect for low-stress living. With quality upgrades throughout this single floor home and a prime location close to all amenities, this home combines modern style with small-town charm. (id:60626)
Century 21 United Realty Inc.
1120 12 Street Ne Unit# 2
Salmon Arm, British Columbia
Welcome to this beautifully maintained home in the highly desirable Lakeview Terrace, a friendly 55+ community offering comfort, convenience, and lake views in a peaceful setting. This inviting home features a bright, open floor plan with large windows that fill the space with natural light. The generous kitchen is perfect for everyday living and entertaining, complete with a central island, built-in pantry with lots of storage. Enjoy direct access from the kitchen to a private patio with a pergola—ideal for relaxing or dining outdoors with a view of the lake and surrounding greenery. The living room offers a cozy atmosphere with a gas fireplace and lake views, creating a warm and welcoming space. The primary suite includes an updated ensuite with a walk-in shower, and the convenience of main floor laundry adds to the home's easy, one-level living appeal. The double garage provides ample storage for your vehicles and extras. The fully finished lower level extends your living space with a bedroom, bathroom, oversized family room, den, flex room, and plenty of storage—perfect for guests, hobbies, or a home office. Tucked away in a private location yet only minutes to downtown, shopping, Shuswap Lake, and scenic foreshore trails, this home offers the best of low-maintenance living in a relaxed community setting. Ready to enjoy the Lakeview Terrace lifestyle? Schedule your viewing today! (id:60626)
RE/MAX Shuswap Realty
105 - 10211 Keele Street
Vaughan, Ontario
Welcome to 10211 Keele Street #105 - Boutique Living in the Heart of Maple! This rarely offered ground-floor corner suite blends upscale condo living with the comfort of a townhome-style walkout, nestled in a quiet, boutique building in one of Vaughan's most desirable communities. Step into over 1,000 sq. ft. of beautifully maintained space, featuring 10-foot ceilings, 2Large Bedrooms, 3 Bathrooms, large windows, and a functional open-concept layout designed for both relaxed living and effortless entertaining. The kitchen boasts granite countertops, stainless steel appliances, and a spacious breakfast bar that seamlessly flows into a bright living and dining area. Enjoy two generous sized bedrooms, both included with a walk-in closet and 3-piece ensuite. Step outside to your private patio with direct street-level access. Additional features Include: One underground parking space & locker, Low-rise, quiet building, limited units - ideal for downsizers, first-time buyers, or investors!All of this located steps from Maple's vibrant shops, restaurants, schools, parks, and transit- and just minutes to Hwy 400, Vaughan Mills, Cortellucci Hospital, and Maple GO Station. A unique opportunity to own a stylish, spacious, and street-accessible condo in a prime location. (id:60626)
RE/MAX Experts
307 - 123 Lincoln Street
Welland, Ontario
Discover your next life's chapter loving this amazing newly built condo! Beautifully designed suite wows with a sophisticated interior, featuring soaring 9-foot ceilings, elegant flooring, upgraded cabinets, stone and tasteful fixtures throughout. Love the luxury of 2 spacious bedrooms and 2 welcoming bathrooms (heated floors), all wrapped up in nearly 1,200 square feet of cleverly designed space, including a west facing covered terrace perfect for resting or entertaining. The gourmet kitchen is a chef's dream... full stop! Featuring high-end stainless steel appliances, enhanced custom cabinetry, and stunning quartz countertops. Bonus... added convenience of 2 designated spaces (1 oversized near door). This condo's location along the picturesque Welland Canal, just minutes from restaurants, shops, and serene parks wins the day. Perfect blend of style and location in your next home! **Some images have been virtually staged and are for illustrative purposes only** (id:60626)
Keller Williams Signature Realty
34 45290 Soowahlie Crescent, Garrison Crossing
Chilliwack, British Columbia
Corner unit Townhome in Garrison! This bright, south-facing home has beautiful mountain views and faces no neighbors. Enjoy a stunning sunset from the BBQ balcony or gather around the spacious island kitchen with quartz counters and stainless steel appliances. This modern, open-concept floor plan features a well-connected living and dining areas. If you work from home, the office on the main level is perfect for you! Your primary bedroom features gorgeous vaulted ceilings, a walk-in closet, and an en-suite bathroom with double sinks. Your foyer leads into a large rec/playroom, ideal if you have kids or enjoy hosting guests. This room connects you to your fenced backyard! This home is within walking distance of everything Garrison has to offer, Vedder Park & Cultus Lake. Come take a look! (id:60626)
Century 21 Creekside Realty Ltd.
8 9603 Broadway Street, Chilliwack Proper East
Chilliwack, British Columbia
WELCOME TO YOUR DREAM HOME! This STUNNING 3-bedroom, 3-bathroom townhouse offers MODERN LIVING with a SPACIOUS DESIGN. The VERSATILE basement family room can easily be transformed into a FOURTH BEDROOM with its own SEPARATE ENTRY, making it ideal for guests, a large family room, or a HOME OFFICE. Enjoy the convenience of a CONTEMPORARY KITCHEN, AMPLE STORAGE, and a PRIVATE BACKYARD. This unit, along with Unit 7, is one of the ONLY TWO in the complex that features a DOUBLE GARAGE plus a DOUBLE CAR DRIVEWAY, providing RARE & AMPLE PARKING for homeowners and guests. Located in a CENTRAL LOCATION, this home is just minutes from Chilliwack's newest attraction, District 1881, With SCHOOLS, SHOPPING, and PARKS nearby.DON'T MISS OUT on this incredible opportunity! (id:60626)
Century 21 Creekside Realty (Luckakuck)
2105 2311 Beta Avenue
Burnaby, British Columbia
Unlock incredible value with this stunning corner view unit, perfect for savvy investors and discerning homeowners alike. A reliable tenant means immediate income for investors, while end-users can secure a dream home with breathtaking city/mountain vistas. Featuring floor-to-ceiling windows, an open layout, and immaculate condition, it's a turnkey opportunity that checks every box. Located in a sought-after building with top-tier amenities and easy access to transit, shopping, and dining. This home offers a smart financial future and an unbeatable lifestyle. Act fast-a view unit at this value won't last! (id:60626)
Saba Realty Ltd.
71 16433 19 Avenue
Surrey, British Columbia
Bright & Stylish 2BR + Den Townhome in Grandview. Contemporary 2BR + den, 2.5BA home in lively Grandview. The main level features an open layout with a sleek kitchen-quartz counters, white cabinetry, and s/s appliances-great for daily life and hosting. The living area boasts high ceilings and laminate flooring. Upstairs offers two bedrooms, including a primary with walk-in closet and ensuite. Unwind or entertain on the private south-facing rooftop deck. Located in Berkeley Village with 6000 sqft of amenities: gym, lounge, playground, guest suite & more. Built by Ikonik Homes, near schools, shops, White Rock, Peace Arch & major routes. (id:60626)
Exp Realty Of Canada Inc.
320 6328 No. 3 Road
Richmond, British Columbia
PARAMOUNT, Located in the Centre of Richmond, situated just steps away from the Brighouse Skytrain station and surrounded by 500,000 sqft of luxury retail at Richmond Centre. This Junior 2 bedroom unit facing the complex's courtyard, with a 152 sqft private patio, and features an open and bright functional layout. The unit boasts stylish European cabinetry and a modern kitchen with stainless steel Miele appliances, quartz countertops, and kitchen islands. The bathrooms feature stunning European cabinets. Residents will enjoy over 12,000 sqft of resort-like amenities, including a fitness centre, exercise room, sauna and steam rooms, game room, indoor and outdoor lounges, kitchen and private dining room, wine tasting room, kids learning centre and education, and theatre. (id:60626)
Youlive Realty
136 18 Jack Mahony Place
New Westminster, British Columbia
Bright & Spacious Garden-Level Townhome (NO STAIRS) in Prime Location, 2-bed, 2-bath corner unit offering 920 square ft of comfortable, thoughtfully designed living space. This bright garden-level townhome features high ceilings, an open floor plan, and a large kitchen with a cozy computer nook-perfect for work or study. Enjoy a spacious living room complete with a gas fireplace, & two generously sized bedrooms, each with walk-in closets and their own ensuites. Additional features include a storage room with direct access to your underground parking stall, security system, and a large front patio ideal for relaxing or entertaining. Located in a sought-after neighbourhood near Queen´s Park, the New t?m?sew?tx? pool, shopping, schools, and transit. (id:60626)
Royal LePage - Brookside Realty
402 8791 French Street
Vancouver, British Columbia
This top floor, 2-bedroom, 1-bathroom home is an urban oasis located near 70th & Granville. With nearly 900 Sq Ft, this open-plan layout is the perfect blend of comfort and style. Enjoy the ultimate city lifestyle with your very own 390 Sq Ft, sun-drenched, private rooftop patio, offering 360 degree views. Perfectly situated along a quiet, tree-lined street within walking distance to shops, groceries, cafes, restaurants and banks. Well run, pet friendly building that includes upgrades such as envelope/rainscreen, roof, parking membrane and exterior painting. Easy access to YVR and public transportation. Parking, storage, In-suite Laundry, Gas Fireplace and plenty of storage under the stairs all included. Open House Sat, July 5th, 2-4PM or book in your own private viewing! (id:60626)
Keller Williams Ocean Realty Vancentral
1040 Dragonfly Avenue
Pickering, Ontario
Welcome to this stunning end-unit freehold townhouse in Pickering's sought-after New Seaton community, built by Mattamy Homes. This maintenance-free gem features 3 bedrooms, 3 bathrooms, and a versatile main-floor office ideal for remote work or a study space. Perfect for first-time buyers, this home offers exceptional value in a vibrant and growing neighborhood. Located in a family-friendly, multicultural community, you'll enjoy easy access to highways, parks, green spaces, and scenic trails everything you need for comfortable suburban living with urban convenience. Don't miss your chance to own a beautifully designed, move-in-ready home in one of Pickering's fastest-growing areas! (id:60626)
RE/MAX Community Realty Inc.
1604 2355 Madison Avenue
Burnaby, British Columbia
CENTRAL BRENTWOOD LOCATION - This 2 bed, 2 bath suite features 9 ft ceilings, spacious living area, generous windows and hardwood floors throughout. Built by Millennium Development, OMA offers comfortable living in the heart of the Brentwood community. Situated on the NE corner of the building, this suite provides stunning panoramic city and mountain views and an 80 sqft balcony. The kitchen offers stainless steel appliances, granite countertops and ample storage. Superb clubhouse amenities - a large gym, indoor pool, hot tub, sauna, & rooftop garden. AC installation is permitted with strata approval. 1 locker and 1 parking included. This home is a short distance to Whole Foods, diverse restaurants, Brentwood Mall, Burnaby Lake Regional Park and Gilmore Skytrain station. Call today! (id:60626)
Royal LePage Sussex
40 - 2651 Aquitaine Avenue
Mississauga, Ontario
Fall in Love w/ this Spectacular 3+1 Bedroom, 2-Bathroom Townhouse Beauty in the Highly Sought-After Meadowvale Community! Beautifully Renovated Thru-out & Completely Carpet-Free! Bright & Spacious Layout w/ Tons of Natural Light All Over! Main Level Welcomes an Exquisite Family Room, which can be used as a 4th Bedroom or Office w/ a Powder Bathroom & Laundry. Walk-out to a Stunningly Manicured Backyard w/ New Turf Just Installed! Enjoy Two Private Balconies on the Second Level, one w/ Serene Backyard Views & the other Amazing Front Scenery w/ an Abundance of Sunny Light, Coupled Next to a Cozy Den/Sitting Area for Extra Relaxation. Open-Concept Living & Dining Room Boasts Impressive Hardwood Floors. Elegantly Modern Kitchen Features Granite Countertops, Stunning Appliances, a Breakfast area, and a Large Window. Whole Unit Just Freshly Painted from Top to Bottom w/ Ceilings, Doors & Trims! Renovated Bathrooms! Remarkably Large Primary Bedroom w/ Double-Door Entry, a Full Wall Spacious Closet & Two Vast Windows! Additional 2 Family Sized Bedrooms w/ Attractive Views & Closets for Added Enjoyment. BONUS: Gas Heating & Central A/C Thru-out! Brand New Furnace Installed May 2025 ($3,500 value)! Unbeatable Location just 1 km from Meadowvale GO Station & Steps to Meadowvale Town Centre, Community Centre & Library, Lake Aquitaine Park, Schools, and Much More. This Home is a Perfect Blend of Comfort, Style & Convenience, an Absolute Must-See! (id:60626)
RE/MAX Professionals Inc.
29 Trafalgar Drive
Hamilton, Ontario
Beautifully renovated freehold townhome nestled in the highly sought-after Felker neighbourhood. This traditional 2-storey home features a bright, open-concept living space with a modern, newly updated white kitchen, stainless steel appliances, and a spacious island perfect for entertaining. The sun-filled living room offers a cozy fireplace and gleaming hardwood floors. New carpeting adds comfort and warmth throughout the upper levels. Thoughtfully designed layout includes generously sized bedrooms, a convenient second-floor laundry, and a primary suite complete with two large closets and an en-suite bath. Enjoy a large, fully fenced backyard ideal for families. Prime location close to schools, recreation centres, shopping, and just minutes from Centennial Parkway, Red Hill Valley Parkway, the LINC ,and quick QEW access. (id:60626)
Royal LePage Macro Realty
802 550 Taylor Street
Vancouver, British Columbia
Welcome to The Taylor, a well-maintained concrete high-rise located in the vibrant heart of Tinseltown and International Village. This bright southwest-facing 2-bedroom corner home comes complete with one parking stall and a storage locker, and features a versatile solarium den and flex space. The thoughtfully designed layout offers peaceful views of Andy Livingstone Park, False Creek Marina, and the upcoming $1.7 billion Northeast False Creek redevelopment. Both bedrooms are generously sized and situated on opposite sides of the unit for enhanced privacy. Enjoy unbeatable convenience with T&T Supermarket, Costco, International Village Mall and theatre, Rogers Arena, Gastown, the SkyTrain, top dining spots, and the seawall just steps away. Open house 7/19-20 Sat Sun 2-4pm. (id:60626)
Lehomes Realty Premier
22 - 50 Verne Crescent
Toronto, Ontario
Welcome to this Stunning Open Concept Three-Storey Townhome Located In The Heart Of Scarborough! Very Bright, Spacious, Renovated, and Tastefully Decorated! Fully Renovated Kitchen with Upgraded Quartz Countertops, Washrooms and Open Concept Living Room with Gas fireplace and Extra High Vaulted Ceilings! New Roof with option for a skylight, Extremely Well Maintained Condo located in a great complex. Close To Parks, Schools, Shopping, Transit, Highways, The Toronto Zoo and much more. Great For Downsizer's, Investors and First Time Home Buyers. Just move in and Enjoy! (id:60626)
Psr
3468 Franklin Street
Vancouver, British Columbia
Detached Laneway Home! A rare opportunity to own a brand-new home by Cheng Properties. This two-level 2 bed, 2 bath residence is a perfect balance of contemporary style and efficient design. Highlights include engineered hardwood floors, in-suite laundry, full appliance package, and a heat pump with A/C. With surround sound throughout, a smart doorbell, and a full security system, comfort and peace of mind are built in. Perfect for investors and first time homebuyers, better than a condo with your own front door and no maintenance fees! Completion August 2025. (id:60626)
Oakwyn Realty Ltd.
61 Argentia Be
Rural Wetaskiwin County, Alberta
Welcome to 61 Argentia Beach! With 75 ft. of sandy beachfront and a fully serviced lot, this charming cabin could be just what your family needs. The cabin is older but it has newer hardwood floors, shingles and pressure tank were recently replaced and most of the furniture and contents will stay. Offering an open kitchen and living room which has a stone faced fireplace, 3 bedrooms, and 1 full bathroom. The current owners have loved their time at the lake for many years and are ready for a new family to enjoy many more. (id:60626)
Maxwell Polaris
1510 - 480 Front Street W
Toronto, Ontario
This bright and beautifully appointed 1+den offers 652 sq ft of refined, efficient space with 9' ceilings, wide-plank flooring throughout, and east-facing floor-to-ceiling windows that flood the unit with morning light. The kitchen is streamlined with full-sized, integrated appliances, where style and function meet in perfect balance. The versatile den is ideal for a home office, reading nook, or guest overflow. The bathroom has been upgraded with a tub-to-shower conversion and a sleek frameless glass enclosure, adding a spa-like touch to your daily routine. Step outside your suite and into one of Toronto's most iconic new communities. The Well is a master-planned, mixed-use destination that brings everyday essentials and exceptional experiences together, from Wellington Market to boutique retail, curated dining, and lush rooftop spaces. Enjoy 5-star amenities including a state-of-the-art fitness studio, wellness centre, rooftop lounges, party rooms, and smart parcel lockers. With Tridel Connect, you'll experience app-enabled living with smartphone access, hands-free entry, and real-time parcel notifications. All this in a location that's second to none, with King West, Queen West, the Financial District, and the waterfront just minutes away. Steps to TTC, parks, bike paths, and the city's best restaurants and cafés. (id:60626)
Union Capital Realty
210 Southview Road
Barrie, Ontario
SPACIOUS HOME WITH A REGISTERED SECOND SUITE IN A PRIME NEIGHBOURHOOD! Welcome to 210 Southview Rd in the enclave of Minet’s Point, a gem within a 5-min walk to the Minet’s Point waterfront Park on Kempenfelt Bay. Swim or launch your canoes, kayaks, paddle boards, or windsurfers from this beautiful park. This family-friendly and quiet location is also 5 mins to the trails of Kempenfelt Bay. Ride a bike along the bike path or walk into downtown Barrie for a coffee or dinner out in 15 mins around the lakeshore. The hustle and bustle of Barrie with its shops and restaurants is also a 5-min car ride away but not heard of from this peaceful location. There are English and French schools available close by, and the neighbourhood is a wonderful place to raise a family. The property is set on a beautifully manicured 50 x 155 ft lot, ideal for outdoor living. The property features a fully fenced backyard with shrubs and perennial gardens surrounded by mature trees. There are also multi-tiered decks with planters and a natural gas BBQ hookup. There is a double-wide paved driveway accommodating five vehicles. This home has a spacious interior offering over 2,000 sq ft of finished living space with 3 beds and 2 baths with an updated kitchen featuring SS appliances and ample white cabinetry. The dining room includes a 10 ft window with backyard views, while the living room features a Napoleon Fireplace. The family room includes a built-in bar area with a live edge bar, kegerator, with a mini fridge and cabinetry. What truly sets this home apart is the legal second suite, which is registered with the city and built to code. It is a one-bedroom, on-grade unit offering an excellent opportunity for extended family, multi-generational living, or income potential to help with costs. This home offers all the convenience of Barrie without the hustle and bustle and noise; you will discover that this home with all the amenities mentioned above is a one-of-a-kind home and hard to find. (id:60626)
RE/MAX Hallmark Peggy Hill Group Realty Brokerage
210 Southview Road
Barrie, Ontario
SPACIOUS HOME WITH A REGISTERED SECOND SUITE IN A PRIME NEIGHBOURHOOD! Welcome to 210 Southview Rd in the enclave of Minet’s Point, a gem within a 5-min walk to the Minet’s Point waterfront Park on Kempenfelt Bay. Swim or launch your canoes, kayaks, paddle boards, or windsurfers from this beautiful park. This family-friendly and quiet location is also 5 mins to the trails of Kempenfelt Bay. Ride a bike along the bike path or walk into downtown Barrie for a coffee or dinner out in 15 mins around the lakeshore. The hustle and bustle of Barrie with its shops and restaurants is also a 5-min car ride away but not heard of from this peaceful location. There are English and French schools available close by, and the neighbourhood is a wonderful place to raise a family. The property is set on a beautifully manicured 50 x 155 ft lot, ideal for outdoor living. The property features a fully fenced backyard with shrubs and perennial gardens surrounded by mature trees. There are also multi-tiered decks with planters and a natural gas BBQ hookup. There is a double-wide paved driveway accommodating five vehicles. This home has a spacious interior offering over 2,000 sq ft of finished living space with 3 beds and 2 baths with an updated kitchen featuring SS appliances and ample white cabinetry. The dining room includes a 10 ft window with backyard views, while the living room features a Napoleon Fireplace. The family room includes a built-in bar area with a live edge bar, kegerator, with a mini fridge and cabinetry. What truly sets this home apart is the legal second suite, which is registered with the city and built to code. It is a one-bedroom, on-grade unit offering an excellent opportunity for extended family, multi-generational living, or income potential to help with costs. This home offers all the convenience of Barrie without the hustle and bustle and noise; you will discover that this home with all the amenities mentioned above is a one-of-a-kind home and hard to find. (id:60626)
RE/MAX Hallmark Peggy Hill Group Realty Brokerage
120 - 125 Fairway Court
Blue Mountains, Ontario
Escape to the heart of Blue Mountain with this beautifully appointed 2-bedroom, 2-bathroom condo in the exclusive Rivergrass community. Well established on the Blue Mountain Resorts' short-term rental program, this pool view unit provides the ideal balance of investment potential and personal enjoyment. Step into an inviting open-concept living space featuring a cozy fireplace, perfect for après-ski relaxation. The well-designed kitchen comes fully equipped, flowing seamlessly into the dining and living areas, making entertaining effortless. Both bedrooms offer spacious comfort, with the primary suite boasting a private ensuite. Enjoy spectacular views of the mountain or golf course from your private patio, and take advantage of the resort's world-class amenities, from pools and hot tubs to golf and skiing. Plus, with shuttle service to the Blue Mountain Village, you're just moments away from skiing, boutique shopping, fine dining, and year-round entertainment. Whether you're looking for a personal retreat or a savvy investment, this unit is your key to Blue Mountain living. Don't miss this opportunity to own a piece of Blue Mountain! (id:60626)
Sotheby's International Realty Canada
406 - 1560 Upper West Avenue
London South, Ontario
Discover low maintenance condominium living at its finest in this stunning 2 bedroom + den condo, featuring an open concept floorplan and large main rooms. The gourmet kitchen is a chef's dream, equipped with stainless steel appliances, sleek quartz countertops, and includes a walk in pantry for ample storage. Enjoy seamless flow into the inviting living and dining areas, which open directly onto your expansive balcony overlooking the peaceful south tree view. Retreat to the spacious primary suite, complete with a walk-in closet and a luxurious ensuite bathroom. The den is perfectly situated for an at home office, a tv room, or activity room. Situated in a prime location on the edge of the Warbler Woods neighbourhood, you're just steps away from parks, dining, shopping, and London's extensive trail system. Enjoy building amenities that enhance your lifestyle, including a fitness center, residents lounge, pickle ball courts and an outdoor terrace. Perfect for those seeking upscale living in a prime location, this condo truly has it all! Model Suites Open Tuesday - Saturday 12-4pm or by appointment. (id:60626)
Century 21 First Canadian Corp
1-15 Chambers Street
Smiths Falls, Ontario
Calling All Investors! Gross Annual Income of $90,228! Free-standing commercial building in a great location! Approx 7000 sqft on street level divided into 4 Retail Stores and 1125 sqft of Offices on 2nd level. Fully Tenanted with good stable Tenants. (id:60626)
Coldwell Banker The Real Estate Centre
5165 Salmon River Road
Armstrong, British Columbia
23 acre Armstrong property, 3.5 acres in hay, some nice open areas for pasture or building sites with Valley views, 2 unused wells, one drilled, one shallow, seasonal creek, Older out buildings, RV shelter, barn foundation in good shape from barn that burned down, some fruit trees and older grape vines, private location only 10 min to Armstrong or 30 min. to Vernon or Salmon Arm. (id:60626)
B.c. Farm & Ranch Realty Corp.
6024 28 Avenue Ne
Calgary, Alberta
Luxurious Fully Renovated 4-Level Split in the Heart of Pineridge! 2275 sqft of living space and 1164 sqft above grade-Welcome to 6024 28 Ave NE, a beautifully high-end renovated home offering a perfect combination of elegance, functionality, and modern upgrades. This 4-level split boasts an open-concept design, featuring 3 bedrooms, 2.5 bathrooms, and three spacious living areas, making it ideal for families or entertainers.Step inside to discover newer hardwood flooring, granite tile, and a gourmet kitchen with granite countertops and newer stainless steel appliances. The primary suite includes a private ensuite, and all bathrooms have been meticulously upgraded with luxury finishes. A gas fireplace adds warmth and sophistication to the main living space, while automated blinds in the living and dining areas provide effortless light control and privacy at the touch of a button.This home is equipped with a newer high-efficiency furnace and central air conditioning, ensuring year-round comfort. A tankless continuous hot water system provides unlimited hot water. A home water softener further enhances convenience by protecting plumbing and appliances while providing soft, clean water throughout. While extra storage inside and outside enhances practicality.A state-of-the-art security system secures the entire compound from all angles, offering peace of mind and 24/7 protection. Sensor lighting and soffit lighting add a touch of modern elegance and security.Outside, the new stucco exterior boosts curb appeal, while the composite deck with glass railing provides a stylish and private outdoor retreat. A full irrigation system with sprinklers keeps the yard lush and green, complemented by a newer fence for added privacy. For ultimate outdoor convenience, the home includes gas rough-ins on the deck and at the back of the house, perfect for BBQing, a firepit, or even a future hot tub setup.Adding even more versatility, this home features a separate entrance a t the back, offering excellent potential.For car enthusiasts or those needing workspace, the triple heated garage is a standout feature! Fully insulated, drywalled, and equipped with epoxy flooring, it boasts 12-foot ceilings, its own electrical panel, and a massive driveway, offering ample parking and storage. Additionally, side-mounted garage door openers have been installed on both doors for a sleek and space-saving solution.Located in the heart of Pineridge, this exceptional home is close to schools, parks, shopping, and transit. Don’t miss out on this rare opportunity—schedule your private viewing today! (id:60626)
Urban-Realty.ca
4102 Fracchioni Drive
Lincoln, Ontario
Discover refined living in this beautifully upgraded 3-bedroom, 3-bathroom freehold townhome built by Cachet Homes, located in the scenic heart of Niagaras wine and fruit country. Thoughtfully designed with modern finishes and timeless style, this home offers both comfort and functionality.The main floor features rich hardwood flooring, upgraded 8' interior doors, and premium lighting throughout, creating a warm and elegant ambiance. The hardwood staircase adds an extra touch of sophistication, leading to a spacious upper level with three well-appointed bedrooms, including a primary suite with private ensuite. Enjoy the outdoors in a fully fenced backyard retreat, complete with stamped concrete patio and a gazebo perfect for relaxing or entertaining. Additional features include: Single-car attached garage with inside entry, Roughed-in bathroom in the basement, offering potential for future customization. Located in a vibrant, family-friendly community surrounded by world-class wineries, orchards, and scenic landscapesWhether you're a first-time buyer, upsizer, or downsizer, this stylish and low-maintenance home is an incredible opportunity to enjoy the best of Niagara living. (id:60626)
Real Estate Homeward
0 Point Prim Road
Mount Buchanan, Prince Edward Island
WATERFRONT- Lovely waterfront land on Point Prim. Make a subdivision or your very private and solo waterfront Estate. One of the very best addresses in Eastern PEI. Stunning- Stunning views! Clear land at the road and all forested near the water, so no one will even know you're there! Check it out today. Really very rare to find a nice chunk of private waterfront today on PEI. Contact Hamish. (id:60626)
Royal LePage Country Estates 1985 Ltd
107 - 480 Oriole Parkway
Toronto, Ontario
Exceptional Opportunity To Own A Gorgeous, Rarely Available 3 Bd Condo In A Classic Art Deco Heritage Building. This Beauty Has Been Lovingly Maintained & Upgraded W/Plenty Of Charm, Character, And Storage In A Very Well-Run, Warm Community Building. Short Distance To Prime Amenities: Ttc, The Future Crosstown Lrt, Top-Rated Schools, Lcbo, Summerhill Market, Eglinton Park, North Toronto Recreation Centre, Restaurants, Cafes, Shops And More! Move In Ready! (id:60626)
Homelife Landmark Realty Inc.
1305 1111 Richards Street
Vancouver, British Columbia
Welcome to 8X On The Park, Yaletown´s most prestigious address, offering an exclusive collection of elevated homes. This 1 Bedroom + Den presents an exceptional opportunity. Thoughtfully designed for those with refined tastes, this home exudes elegance with engineered hardwood flooring, luxurious marble tiling and backsplash, and a full Miele appliance package. The custom Italian cabinetry by Binova adds a sophisticated touch, blending seamlessly with the home's modern, yet timeless aesthetic. This eco-smart unit uses geothermal energy to heat and cool. Includes dedicated bike storage and a balcony BBQ gas hookup. Residents enjoy access to world-class amenities, including the 8X Fitness Centre, SkyLounge, and stunning rooftop entertaining terraces on the 35th floor-offering gorgeous views over English Bay and the Vancouver skyline. Steps from dining, shopping, and entertainment. With the Canada Line just 2 blocks away, the entire city is at your doorstep. Showings available by appointment with 24 hours notice. (id:60626)
One Percent Realty Ltd.
600 Sarsons Road Unit# 109
Kelowna, British Columbia
WALK TO THE LAKE? NO PROBLEM! After dinner swim? Sure thing! Quick Workout? Yes please! Wine with friends on the deck? Come on over! LUXURIOUS LIVING AT UPSCALE ""SOUTHWINDS AT SARSONS""!This stunning 1497 SF Level Entry Condo with a Beautiful South facing Covered Patio on landscaped grounds is beautiful. Huge windows flood the unit with tons of natural light, high 9' ceilings and open plan give feeling of real spaciousness. Warm decor, engineered hickory hardwood in main living areas, tile in bathrooms and cozy carpets in bedrooms. Open Maple Kitchen with large island, granite counters, and under cabinet lighting. SS appliances, New Bosch dishwasher. Dining area with glass door to a covered concrete patio and garden area allows for seamless in-out fun. Generous Great room features a gas feature fireplace and huge wall to wall windows bringing the outside in. Double glass doors to an office off the entry - perfect for crafts. Extra large 5 piece Ensuite with separate soaker tub/shower, travertine style tile floors, high granite counters. Split design with private second bedroom with walk through closet and shared 3 piece bathroom with huge walk in tile/glass shower. Big laundry rm with cabinets. Southwinds is a ""Cut Above"" in Executive design and luxury living. Impressive open main entry, Sep clubhouse with full exercise facilities, big indoor pool and hot tub, & extensive landscaped and pond areas. Walk to Sarsons Beach, coffee shops and shopping! 1 dog or cat, 15"" or 12kg. (id:60626)
Royal LePage Kelowna
50 Guestville Avenue
Toronto, Ontario
Ideal And Affordable Property For First-Time Home Buyers And Investors. Impossible To Beat The Value. Walking Distance To the Upcoming Eglinton Subway Line. Dead-End Street With No Through Traffic, Family-Friendly Neighbourhood, Close Proximity To Up Express And The Stockyards! Short Ride To Bloor West Village! Located In Up And Coming Rockcliffe-Smythe! Newer Kitchen In The Basement. Property is Separated into two Self-Contained Units. (id:60626)
Sixroofs Realty
533 Cook St
Ladysmith, British Columbia
Rare opportunity! 1.95 acres of prime development land boasting stunning mountain views in Ladysmith's sought-after locale. This parcel is conveniently situated near schools, shops, and scenic trails. With easy access to major routes, commuting is a breeze. Don't miss your chance to own this versatile property with endless potential. Contact us now for a viewing and seize the opportunity to create something extraordinary in this desirable location! (id:60626)
RE/MAX Professionals
105 1135 Windsor Mews
Coquitlam, British Columbia
Welcome to Windsor Mews by Polygon. Gently Lived in 2 Bed, 2 Bath, 1 Parking. Extra Large Storage Unit. **Private** Gated Entrance into Home along with Greenspace, Perfect for Pets and Small Children. Covered Patio area!! Features of Home Include: Stainless Steel Appliances, Gas Stove, Custom Built Cabinetry, Large Windows Throughout, Laminate Flooring, Plenty of Storage & Cupboard Space. Nakoma Club Resort Style Amenities - The Club Features an Exercise Centre, Pool, Hot Tub, Entertainment Lounge & More. Close to All Levels of Schools, Shopping & Transportation. (id:60626)
RE/MAX All Points Realty
4506 31 Avenue S
Lethbridge, Alberta
STOP THE CAR!! Before you go over to the brand new Show Homes, you may want to stop and take a serious look at this turn key beauty of a home!! With the existing cost of construction, you would be hard pressed to replace exactly what this home features at todays rising prices. This two story home features a fully developed walk out basement, to a quality finished landscaped backyard complete with under ground sprinklers, over $10,000.00 worth of concrete in patio and side yard steps. The pressure treated fence is all done and who would guess that was $8600.00. The glass privacy screen ($3600.) washed gravel ($4045.00) trees & shrubs ($1485.00) underground sprinkler system front & back ($4200.) exterior lights( $3537.00) Landscape prep( $2475.00) makes this home so complete. Caution to buyers before purchasing brand new, without the knowledge of how much the "extras" cost today. Over $46,000 worth of extras was spent including heater for garage( $2500.00) appliance upgrade from builder grade(,$2200.00) window coverings( $2750.00 ). The main floor has the best mudroom entry and a perfect place for the kids backpacks, and shoes and coats as they come home from one of the newest schools built in the latest southside subdivision called DISCOVERY. With 4 bedrooms, bonus room upstairs, 4 bathrooms, fully developed walk out basement ($36,000.00 for basement to be completed) this should check a lot of boxes for most growing families. The pantry makeover from plain open wire shelving was $3300.00) and now looks like a custom finished pantry to add to the fantastic kitchen design. The back of the home looks over Lake and in a few years when the landscaping matures you will come to appreciate the extra dollars of a Lake Lot will be worth it!. This house is also situated one street over from the new Southbrook School so an easy walk. This up and coming neighborhood is growing quickly. The demand for new homes is growing, and rarely do you see one that is pre-owne d but practically brand new so be sure to consider this gorgeous home. If you are a garage person, this home has very high ceilings, so should accommodate a lift or lots of space for storage. Shows 10 out of 10!! (id:60626)
RE/MAX Real Estate - Lethbridge
53 Boyd Lakeshore
Rural Greenview No. 16, Alberta
Lakefront, lake view, lake life! This charming cottage nestled into Boyd Lakeshore Properties is a slice of heaven! A tranquil getaway only 45min from the city. This property offers lake life, fishing and water sports, ice fishing, evenings at a camp fire or inside by the wood fire to enjoy year round. Charming knotty pine interior walls, ceilings, doors, hardwood and vinyl floors. Beautiful stone fireplace in living room. Well appointed kitchen boasts bar fridge in island, full stainless fridge, full stainless freezer, bosch stainless dishwasher, Jenn Air stove. Two huge covered decks with glass fronts offer stunning lake views. Upstairs bedrooms are large enough for multiple beds, master bedroom has living space and door to deck. *Living space in master bedroom could easily be converted to extra bedroom, and an upstairs bathroom could also be added if needed. * This is an incredible all season recreation property that is nearly impossible to find within an hour of Grande Prairie. (id:60626)
RE/MAX Grande Prairie
2607 1182 Westwood Street
Coquitlam, British Columbia
Urban living at "Sophora at the Park" by Polygon. This like new 2 beds 2 bath unit features air-conditioning, and has an efficient layout. Boast open concept, Hugh kitchen with Bosch Appliances, Quartz Countertops and Spacious Centre Island. Primary bedroom with with spa-inspired Ensuite, separate bedrooms for privacy. Amenities including clubhouse, party room, lounge, quiet reading-room, fitness centre, yoga studio, outdoor BBQ area and kids playground. Centrally located in Coquitlam Town Centre with easy access to skytrain, shops, cafes, pubs, restaurant, library, school, Douglas College & Lake LaFarge. Unit comes with 1 EV ready parking and 2 Bike lockers for extra storage. Large balcony with 280 sqft. Vacant and quick possession possible. Open house Saturday on July 19 2:30-4:30pm (id:60626)
Sutton Group - 1st West Realty
39 Mill Street
Erin, Ontario
Discover rare privacy and natural beauty in this spacious 5-bedroom, 2-bathrooms, 2-storey home on an oversized lot with no rear neighbors. Enjoy unobstructed views of the serene stream and lush conservation lands right from your backyard a peaceful retreat just outside your door. With over 1,700 sq ft of well-designed living space, this home features generous room sizes, great flow, and plenty of potential for families or those who love to entertain. A unique opportunity to own a property with both space and a spectacular setting! (id:60626)
Royal LePage Meadowtowne Realty
106 Eldridge Pt
St. Albert, Alberta
This stunning backing on to green pre-construction custom 2-story single-family home is nestled in the heart of Erin Ridge, St. Albert, AB. Ideally located near schools, parks, grocery stores (including Costco), transit, and numerous amenities, this home offers exceptional value. It features 9 ft ceilings throughout, including the basement, enhancing the spacious and airy feel. The main house boasts a bedroom on the main floor, a spice kitchen with a pantry, and a full bath. Upstairs, you’ll find 3 spacious bedrooms, including 2 master suites, 3 full baths, a versatile bonus room, and multiple large walk-in closets—perfect for ample storage. Photos are from a similar home built by the builder; actual finishes & layout may vary. Additionally, homes backing onto a pond and larger lots are available. (id:60626)
Maxwell Polaris
255 Mapleton Avenue
Barrie, Ontario
WELL-CARED-FOR RAISED BUNGALOW WITH A UNIQUE MULTI-LEVEL DESIGN, IN A WALKABLE HOLLY LOCATION CLOSE TO ALL AMENITIES & IN-LAW SUITE POTENTIAL! This isn’t your average raised bungalow - it’s a well-maintained home with a unique layout that stands out for all the right reasons. Set in Barrie’s popular Holly neighbourhood, you’re surrounded by mature trees, trails, and family-friendly energy, just steps to Ardagh Bluffs, transit, shops, restaurants, the library, and the Peggy Hill Team Community Centre. From the inviting brick exterior and elegant roof lines to the arched windows and raised front entry, the curb appeal is on point. Inside, you’ll find a multi-level floor plan with great separation between spaces, including a sunken living room with a cathedral ceiling and tall arched windows that flood the space with natural light. The bright dining area overlooks the living room and features a stylish light fixture and a handy pass-through to the spacious kitchen, where a centre island, wood-toned cabinetry, stainless steel appliances, and backyard views make everyday living easy. The primary bedroom has semi-ensuite access, while the finished basement brings serious versatility with in-law suite potential, a generous rec room, and a large bedroom with its own ensuite - ideal for teens craving their own space or extended family needing privacy. Step outside to a fenced, tree-lined backyard with a private patio, perfect for relaxing or entertaining. With driveway parking for two and an attached garage featuring high ceilings for added storage, this one’s a smart move for first-time buyers or anyone looking to downsize without compromise. (id:60626)
RE/MAX Hallmark Peggy Hill Group Realty Brokerage
2551 8th Avenue E
Owen Sound, Ontario
Well-maintained raised stone bungalow offering 3+1 bedrooms and 2 full bathrooms in a desirable east side neighborhood, close to schools, shopping, and other city amenities. This property is well suited for families or those in need of a home with potential for an in-law suite. House features a functional layout, attached double garage, and fully fenced backyard. The main floor features an open-concept living, dining, and kitchen area with hardwood flooring throughout. The upgraded kitchen (2022) includes a large island, coffee bar, and direct access to a two-level deck ideal for outdoor dining or relaxing. The primary bedroom includes ensuite privileges and generous closet space. Two additional bedrooms complete the main level. The lower level is fully finished and includes a large rec room with a second kitchen, additional bedroom with ensuite bath privileges, and walkout access to the lower deck and hot tub area, complete with privacy fencing. There is also a mudroom with garage entry and a laundry/utility room offering ample storage. Recent upgrades include: Electrical panel (200 amp) with 30 amp RV plug in garage, Furnace (2017), Central air (2023), Kitchen renovation (2022), Attic insulation to R60 (2019), Shingles (2019), Siding, fascia, soffit (2020), Deck updates (2020/2021). A true move-in ready home with flexible living space, modern updates, and a convenient east side location. (id:60626)
RE/MAX Grey Bruce Realty Inc.
508 - 6235 Main Street N
Whitchurch-Stouffville, Ontario
Welcome to Pace on Main, Stouffville's most coveted boutique condominium address. This exceptional penthouse suite, features 796 square feet of refined living space, is a true masterpiece. With soaring 9-foot ceilings and expansive windows, the unit is bathed in natural light, accentuating its sophisticated sleek lines and timeless finishes. The open-concept living and dining areas flow effortlessly onto a private balcony, offering panoramic views of the charming town below. The gourmet kitchen features stainless steel appliances, a tile backsplash, under-cabinet lighting, and a spacious island. For those who require a dedicated workspace, the den provides the perfect setting for an office or home study. The generous primary bedroom includes access to the balcony and a luxurious dressing area that leads to the elegant ensuite bath. Take advantage of the buildings amenities that include a games rom, party/meeting room and an outdoor bbq area on the mezzanine level. 1 underground parking space and locker are included with this superb condo unit. Ideally commuter location, this residence is just steps from the GO train station, with convenient access to parks, scenic trails, the library, and the vibrant shops and dining on Main Street. (id:60626)
Century 21 Leading Edge Realty Inc.
13 Stepney Street
St. Catharines, Ontario
Welcome to This Extensively Renovated Modern 3-Bedroom Home in the Desirable Port Weller Neighbourhood . Approx. 2500 sqft of Finished Living Space . The Open-concept Main Floor Features a Bright Living Area with a Gas Fireplace and Upgraded Lighting, Upstairs, Master With Vaulted Ceiling, NEW Carpet, Upgraded Washroom and Large Walk-In Closet.,The Fully Finished Basement Expands Your Living Space with a Huge Rec Room, Laundry Room, and an Additional 3-piece Bathroom, Offering Endless Possibilities for Entertainment and Relaxation. Steps from the Scenic Welland Canal, Minutes from Jones Beach, and Surrounded by Beautiful Parks, Friendly Neighbours, and Happy Rolph's Animal Farm. Don't Miss the Opportunity to Make This Your Home. (id:60626)
First Class Realty Inc.

