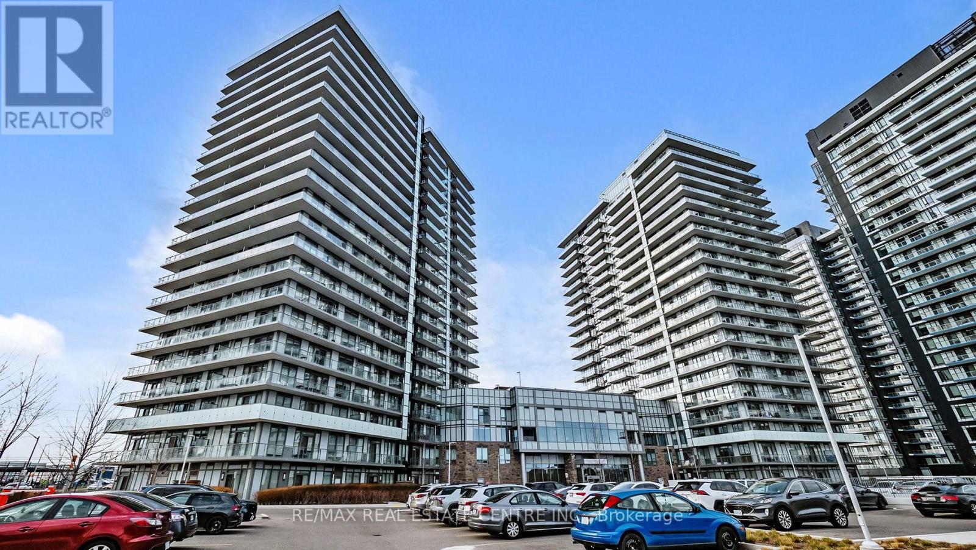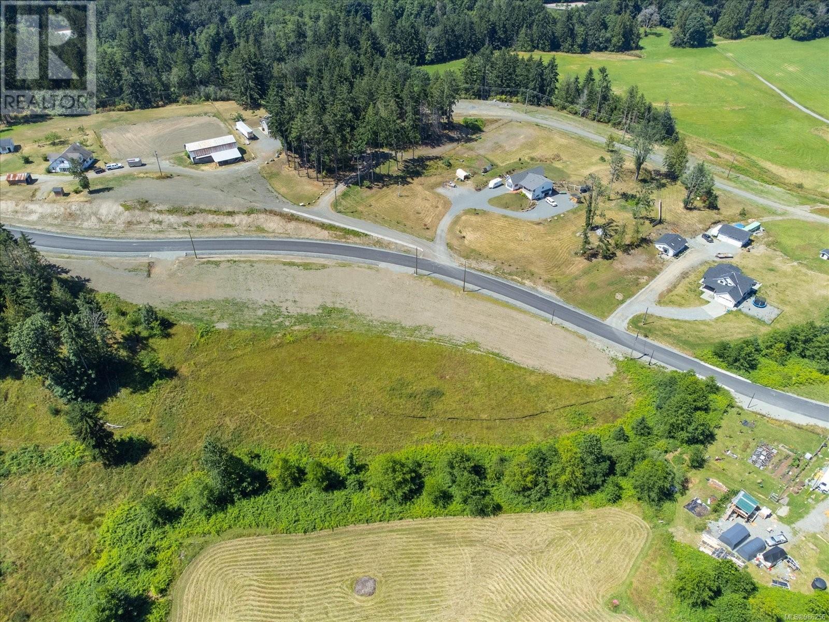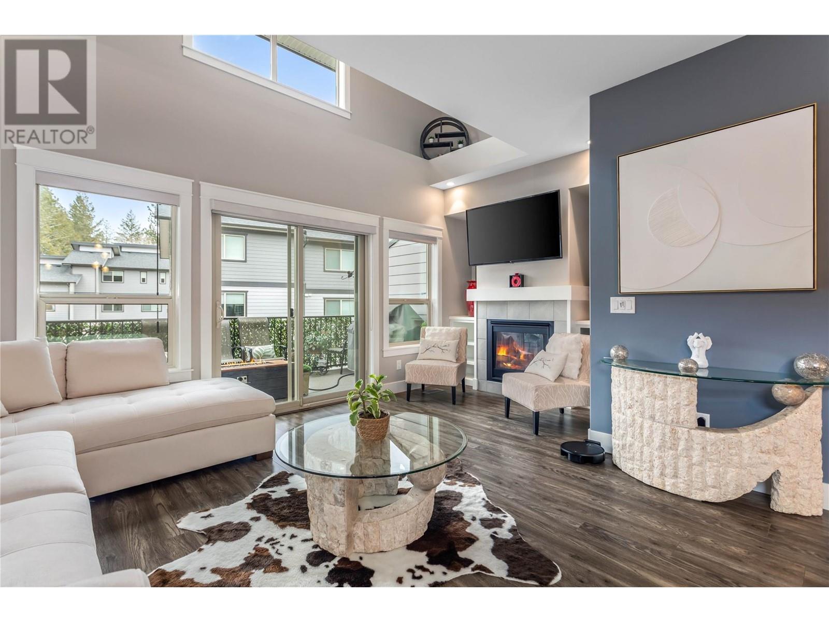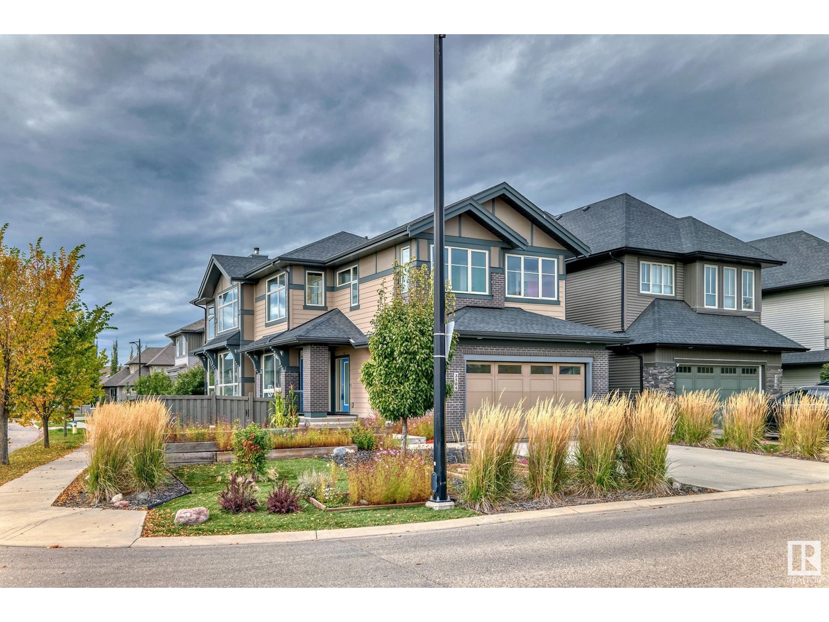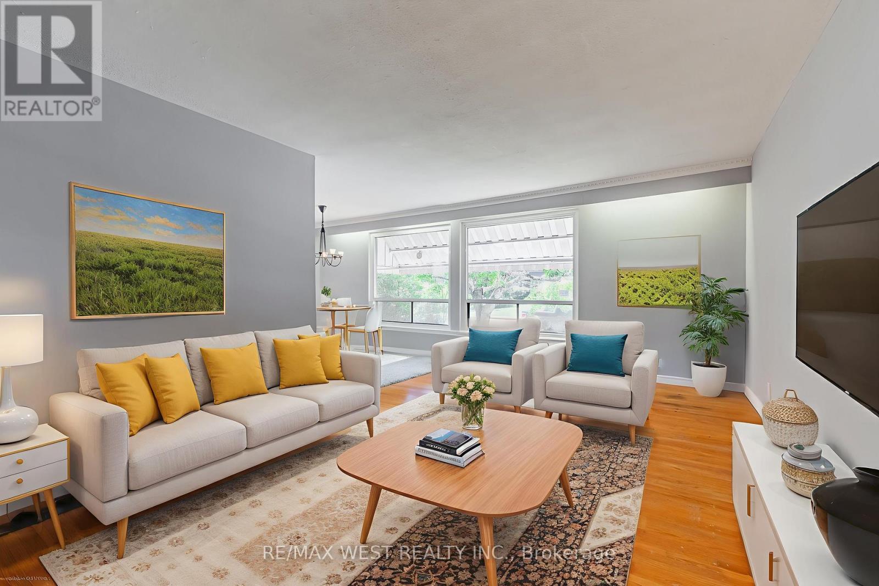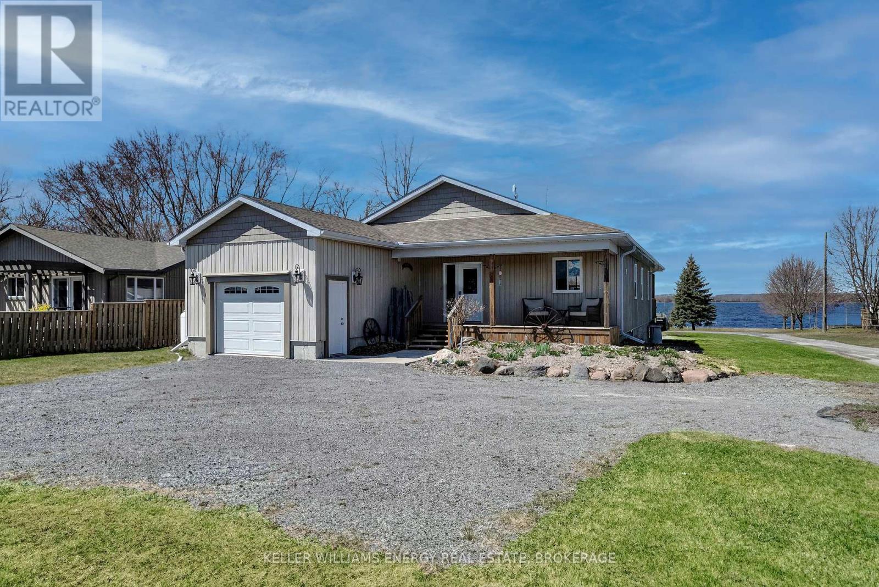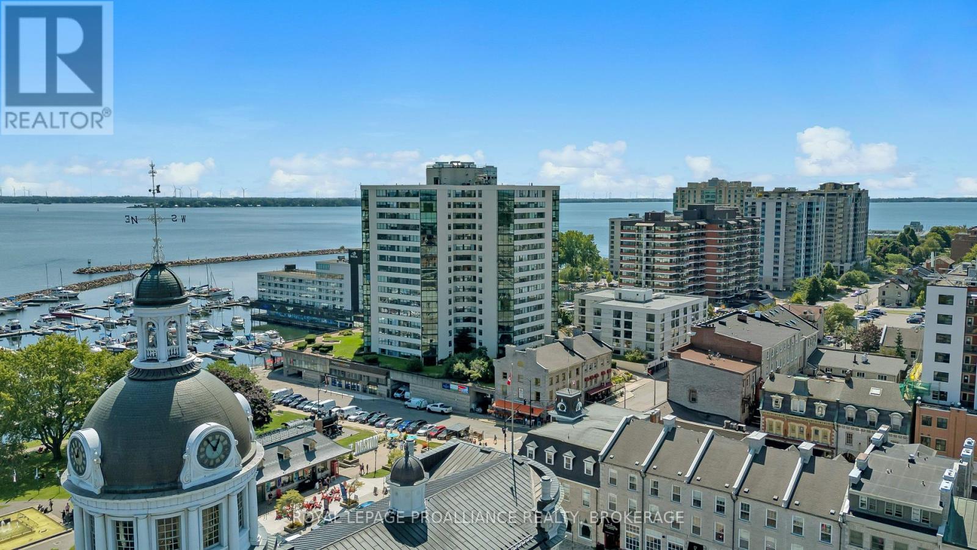1602b - 4655 Metcalfe Avenue
Mississauga, Ontario
Luxurious Condo Offering an Exquisite Living Experience Welcome to this stunning condominium designed for comfort, style, and functionality. Featuring a thoughtfully designed floor plan with excellent flow, this home is perfect for modern living and entertaining. Enjoy floor-to-ceiling windows, smooth 9 ceilings, and a spacious, open-concept layout that's flooded with natural light. The modern kitchen is a culinary enthusiasts dream, boasting upgraded quartz countertops, full-height cabinetry, and a large island ideal for food preparation and organization. The expansive living room easily accommodates a large sectional and TV setup, creating the perfect setting for relaxing or hosting guests. A versatile den provides ample space for a dining area, home office, or playroom, adding to the units flexibility. Two generously sized bedrooms offer comfort and tranquility, while one of the standout features is the wrap-around balcony with two walkouts offering gorgeous, serene views and the ideal spot to unwind. Situated in a prime location, you're just minutes from major highways (403, 401, 407), Erin Mills Town Centre, top-rated schools, grocery stores, restaurants, Credit Valley Hospital, and scenic parks. Building Amenities Include: Outdoor pool & BBQ area Fully equipped fitness center & yoga room, Theatre room, Stylish party room Two guest suites, Dog washing station Bonus: Parking and locker included for your convenience. Don't miss your chance to own this remarkable unit offering the best in comfort, location, and lifestyle. (id:60626)
RE/MAX Real Estate Centre Inc.
Lot 4 Lazy Susan Dr
Nanaimo, British Columbia
Unique opportunity to build your dream home on a 2.57 acre estate sized lot surrounded with gorgeous views and a creek at the bottom of the property on a no through road. Let your imagination guide you on this unique property with walkout potential and RS2 zoning that currently allows for two dwellings, truly this is a rare opportunity. The property already has a well drilled and power to the lot and is ready for you to turn your plans into reality in a setting that needs to be seen to fully appreciate the true potential. Located only minutes from all amenities that Nanaimo has to offer including the Nanaimo Airport and BC ferries with the benefit of living in the country side community of Cedar and all that it has to offer. As this has recently been subdivided there is no current tax information and GST is applicable and not included in list price. (id:60626)
Royal LePage Nanaimo Realty (Nanishwyn)
862 6th Avenue
Fernie, British Columbia
*This house being offered for sale with the neighboring commercial listing MLS 10333468 (892 6th Ave: Raging Elk Adventure Lodge & Kodiak Lounge) and will not be separated and sold independently* This unique 3-bedroom, 2-bathroom home with non-conforming basement suite is centrally located in beautiful downtown Fernie, just steps away from charming shops, cozy cafes, and a variety of restaurants. Fernie continues to earn national attention as a year-round destination for adventure, community, and culture. With a permanent population of over 6,000 and a strong influx of tourists and second-home owners, the town supports a diverse economy anchored by tourism, recreation, small business, and professional services. Featuring the iconic artwork of Troy Cook and situated on 2 lots with plenty of deck space and a huge back yard. With parks, schools, and the scenic Elk River nearby, this home features convenient access to everything this vibrant mountain town has to offer. Whether you need staff housing for your commercial operations, make it a rental property, move in yourself or consider re-zoning to expand your hospitality business; the inclusion of this property on your commercial purchase is a great opportunity! (id:60626)
RE/MAX Elk Valley Realty
15 Adelaide Street
Fort Erie, Ontario
Welcome to 15 Adelaide, Fort Erie. Experience the charm of coastal living just one block from the shores of Lake Erie. This thoughtfully updated property offers not only a beautifully maintained two-bedroom main residence but also a fully equipped second dwelling ideal for multi-generational families, guests, or continued use as a licensed Airbnb. Step inside the main home and enjoy bright, open-concept living with updated flooring and a spacious screened-in sunroom that brings the outdoors in, perfect for relaxing in any season. Just beyond, the backyard unfolds into a true private retreat, designed for entertaining and peaceful enjoyment alike. The outdoor living spaces are a standout feature of this property. Enjoy a marble dining patio for al fresco meals, a cozy fire pit for evening gatherings, and a sparkling inground pool surrounded by lush landscaping. Two outdoor showers offer convenience after a day at the beach or pool, and a converted shed now serves as a stylish and functional poolside lounge area with separate storage. Additional highlights include a hot tub for year-round relaxation, newer fencing for added privacy, and a dedicated gardening area for green thumbs. Whether you're sipping coffee by the garden, enjoying sunset views of the Buffalo skyline from the nearby lakefront, or hosting family and friends, this home blends comfort and lifestyle in one desirable package. Don't miss the opportunity to own a property that offers versatility, income potential, and a resort-like feel right here in Fort Erie. Additional information - pool pump and heater (2020), filter, pool interior was repainted.(2022). Fencing (2020), Shed (2022), outdoor shower (2024), chain link fence (2023), hot tub - heater and pump replace (2025). Pool is professionally opened and closed annually. Hot water tanks (2023), gas fireplace guest house (2022). Spray foam insulation in crawl space. (id:60626)
RE/MAX Niagara Realty Ltd
3359 Cougar Road Unit# 60
West Kelowna, British Columbia
This stunning townhome, in like-new condition, offers an unbeatable combination of luxury, convenience, & versatility. The most unique features are the 47'7""L X 13'2""W X 14'9""H garage with a 30A RV plug, & the elevator. The garage is designed to accommodate a Class A motorhome, perfect for the avid traveler or boy with toys. A large mezzanine at the back of the garage provides a perfect place for hobbies or watching the game with friends. Conveniently take the elevator or get you steps in to the main floor where you are greeted by high ceilings & an abundance of natural light, giving the home a spacious & airy feel. The gourmet kitchen is larger than most in this complex & features sleek quartz countertops, Whirlpool S/S appliances, gas range & a pantry. The cozy N/G fireplace adds warmth & ambiance to the living area, creating a perfect space for relaxation. The main living area of the home seamlessly flows to the large partly covered deck with a N/G hook-up for your grill. The master suite is truly an oasis, with a spa-like ensuite, the heated floors, ensure a luxurious start & end to each day. No need to be a minimalist with 2 large walk-in closets providing ample storage for all your clothing & accessories. Every closet in the home features custom-built organizers for maximum organization. Pet friendly with a creek side trail to walk your furry friend. Located just minutes from shopping, the beautiful Two Eagles Golf Course & the lake. No Property transfer tax or Spec Tax (id:60626)
Century 21 Assurance Realty Ltd
1051 Christie Vs Sw
Edmonton, Alberta
Welcome to this modern 2-storey home with a WALKOUT BASEMENT BACKING POND AND GREEN SPACE in the community of CAVANAGH!! The main floor with 9 CEILING is filled with natural light, thanks to large windows with CUSTOM BLINDS in the spacious living and dining areas. The dining room offers direct access to the balcony, perfect for relaxing or entertaining. The contemporary kitchen features sleek 42 WHITE CABINETRY, ample counter space, a central island, stainless steel appliances with a GAS RANGE and CHIMNEY STACK, QUARTZ COUNTERTOPS throughout and a WALK-IN PANTRY. A convenient BEDROOM AND a FULL BATHROOM completes the main level. Upstairs, the primary bedroom boasts expansive windows with a neighborhood view with a luxurious 5-piece ensuite and a walk-in closet, a cozy bonus room, upper-level laundry, two additional bedrooms and a 3-piece bathroom. Enjoy outdoor living in the FULLY LANDSCAPED YARD and convenience of DOUBLE ATTACHED GARAGE. Stylish, functional, and move-in ready—this home is a must-see! (id:60626)
Exp Realty
3104 Allan Landing Ld Sw
Edmonton, Alberta
Amazing in Ambleside! Welcome home to this ONE OF A KIND 2300ft Modern Masterpiece built by Kanvi Homes in one of Edmonton’s Premiere SW Communities. Perfectly situated on a Sunny Corner lot with unobstructed East, South and West Sunshine all day - with oversized windows to bring the light in. This home includes a finished basement and 2 Beds Up and 1 in the basement. Bedroom 2 can easily be turned into 2 separate bedrooms by adding a wall. This home has all of the upgrades – Quartz countertops, premium cabinets, high end appliances, GOLF simulator Room, Hardy Plank Siding, SOLAR Ready, Tankless Hot Water, Salt Free Water Softener and more! The Sunny Atrium in the entrance offers a dog wash area. The home has a bright and airy, LOFT LIKE feel everywhere, with high soaring ceilings and a ton of natural light! This unique home definitely has that WOW Factor that you have been searching for. Nestled in the heart of SW Edmonton, Ambleside is waking distance to Currents of Windermere and ALL Amenities. (id:60626)
RE/MAX Elite
765 West Shore Boulevard
Pickering, Ontario
Tucked In Pickerings Highly Beloved West Shore Enclave! Just Steps From The Pickering Go Station, Highway 401 Access, Excellent Public, Catholic, French Immersion Schools, Waterfront Trail And Lake Ontario! 765 West Shore Blvd Is A Solidly Built 3 Bed Bungalow With Serious Soul And Unlimited Upside. Offering A Classic Layout On The Main Floor With Sun Lit Living/Dining Spaces, A Functional Kitchen And Three Bedrooms. The Real Story Lives Downstairs In The Updated In Law Suite Featuring A Separate Entrance And Bright Above Grade Windows Making It Perfect For Extended Family Or Rental Income. Yes, There Is Room To Refresh! Bring Your Creativity Because This Home Is Primed For Personalization Yet The Fundamentals Are Strong From The Deep Mature Treed Lot And Long Driveway With Carport To A Brand New Furnace & Updated Roof (Approx 2020). Just Outside Your Door Is The Rhythm Of West Shore. A Tight Knit, Friendly Neighbourhood Of Mixed Families, Retirees And Professionals With Weekly Community Events, Arts Programming, Waterfront Parks Like Petticoat Creek And Frenchmans Bay, Plus Nearby Dragon Boat And Sailing Clubs. Commuters Will Appreciate The Swift 30 Minute 401 Drive Or Quick Go Ride To Union Station. Daily Life Is Made Easy With Plaza, Dining, Groceries, Community Centre Amenities And Even Bird Watching And Kayak Outings Right In Your Backyard! If You Are Looking For A Home That Speaks To Both The Heart And The Head Where Lakeside Lifestyle, Schools, Transit Space And Revenue Potential (Including Tons Of Surrounding New Builds) All Converge - This Is Your Canvas Ready To Be Painted Your Way In One Of The GTAs Most Enchanting Waterfront Communities! Some photos are VS staged (id:60626)
RE/MAX West Realty Inc.
1649 County Road 15
Prince Edward County, Ontario
Fall in Love with this turn key Prince Edward County Gem! Life at 1649 County Road 15 provides the beauty of waterside living with stunning views and deeded water access as well as the financial benefit of an income generating legal basement apartment. This professionally designed bungalow offers 2 bedrooms with den and 2 bathrooms plus laundry on the main floor and also boasts a legal 1 bed/1 bath lower level apartment. Our top 6 things we love about this home are ONE: Generous open concept design with tongue and groove vaulted ceilings. TWO: Custom kitchen with thoughtful pull outs and oversized island. THREE: Large covered back deck with panoramic water views of the beautiful Bay of Quinte. FOUR: Flex room that provides options for a studio, home office, gym or playroom. FIVE: Incredible primary suite with walk in closet and full spa bathroom with freestanding tub. SIX: The income generating 2nd unit with private driveway and separate entry. Premium fixtures and fittings, and durable engineered hardwood and porcelain tile floors promise years of worry free living. The cherry on top40 foot deeded water access allowing you to enjoy a true waterfront lifestyle without the waterfront price. (id:60626)
Keller Williams Energy Real Estate
827 Stockwell Avenue
Kelowna, British Columbia
Setting it apart from the rest, this 2 bed / 3 bath townhome offers a bright, open main level, a private south-facing yard, and direct garage access—all in the heart of Kelowna North. Inside, the meticulously cared-for interior features generous windows that flood the seamless living, dining, and kitchen spaces with natural light. Stylish finishes include quartz countertops, stainless steel appliances, and durable plank flooring. A convenient powder room and clever under-stair storage enhance the functionality of the main level, while the living space extends into a fully fenced private yard with a garden-like feel, featuring year-round greenery and a large shade tree. This inviting outdoor space also connects directly to the single-car garage for added ease. Upstairs, the king-sized primary retreat boasts a walk-in closet and ensuite, while a second bedroom, full bath, and laundry complete the upper level for ultimate convenience. Lovingly maintained by its original owner, with tasteful updates and annual servicing, the home shows like new—with no projects needed. Enjoy low strata fees and an unbeatable location on a quiet street, just minutes on foot or bike from downtown dining, the Cultural District, beaches, breweries, and Stockwell Park. With quick access to transit, the future UBCO Downtown campus, and the rail trail, car-free living is within easy reach. Opportunities in this sought-after location are rare. Contact our team today to book your private viewing! (id:60626)
Royal LePage Kelowna
31 Panatella Drive Nw
Calgary, Alberta
Welcome to this bright, well-maintained home in the family-friendly community of Panorama Hills, offering over 2,147 sq. ft. of developed living space with 4 bedrooms and 3 full bathrooms—perfect for a growing family!The front living and dining room features soaring vaulted ceilings, huge windows, and gleaming hardwood floors, creating a warm and inviting space for entertaining. The open kitchen offers a corner pantry, eating bar, and easy access to the backyard.Upstairs, the spacious primary bedroom includes a walk-in closet and a 4-piece ensuite. Two more large bedrooms and another full 4-piece bath complete the upper level. The lower level includes a cozy family room with a gas fireplace, a fourth bedroom, a laundry room, and a third 4-piece bathroom.The basement provides a den and tons of storage. Outside, enjoy a sunny west-facing low-maintenance backyard with mature trees for privacy. This home also features a convenient double attached garage. This home has been well cared for and offers updates like new laminate flooring, fresh paint, a new roof and more.Located close to Vivo Rec Centre, schools, shopping, theatres, parks, and walking paths. The annual HOA fee includes access to Panorama’s fantastic splash park, event centre, multi-sport courts, and more—perfect for families.Don’t miss out—book your showing or check out the 3D tour today! (id:60626)
Exp Realty
403 - 185 Ontario Street
Kingston, Ontario
Wonderful condo with great views of Ontario Street and City Hall. With over 1680 sq. ft. of living space, this open concept condo provides many rooms and an abundance of light, especially with the 3-sided solarium. With 3 bedrooms (one is currently being used as an office), 2 full bathrooms, a full kitchen, a large storage room, a locker in the lower level and complete selection of amenities just move in and you will feel right at home! (id:60626)
Royal LePage Proalliance Realty

