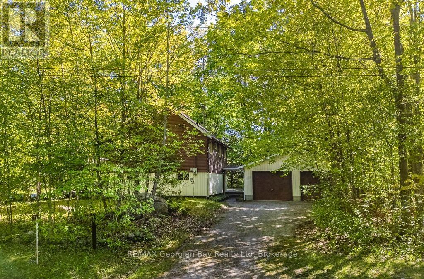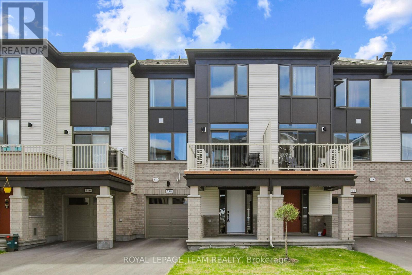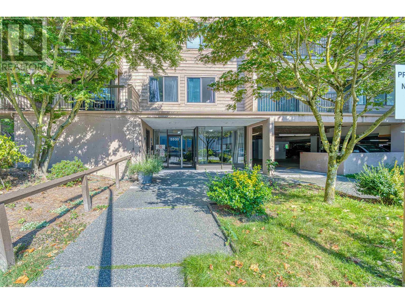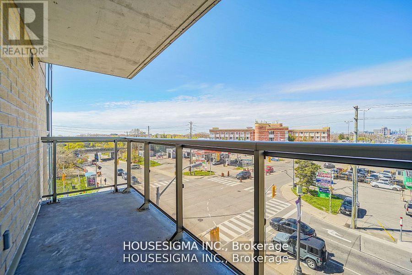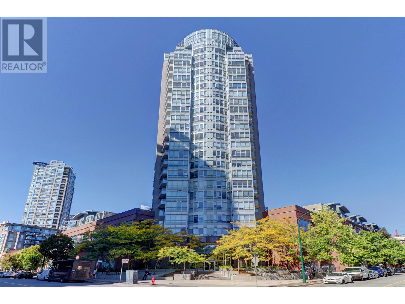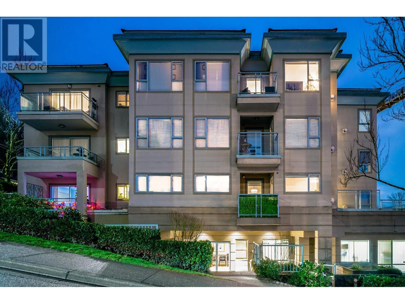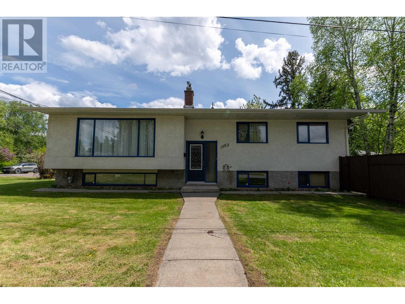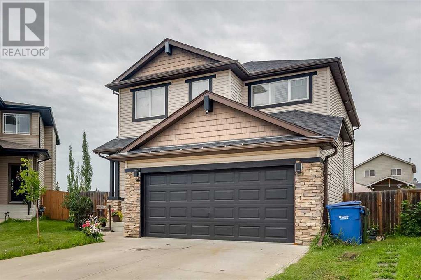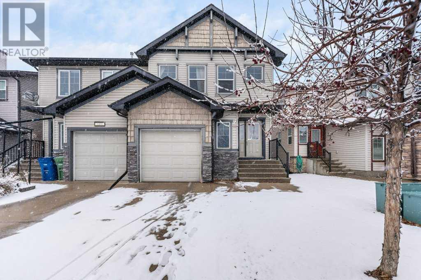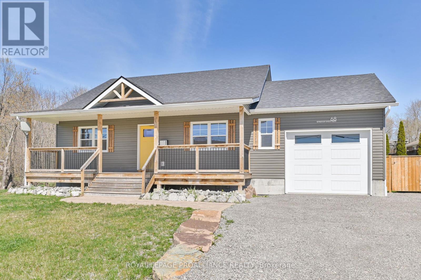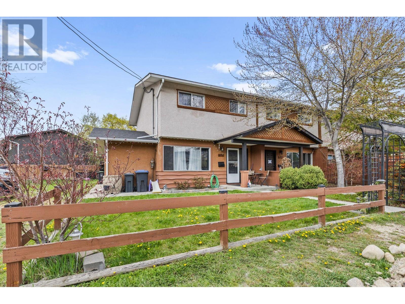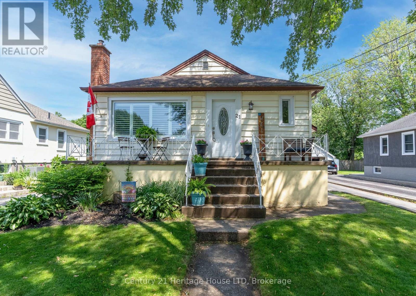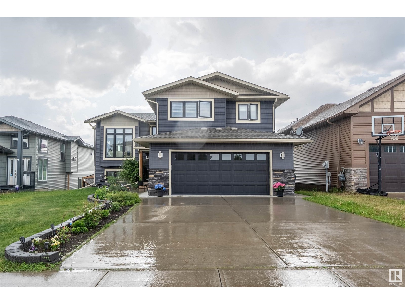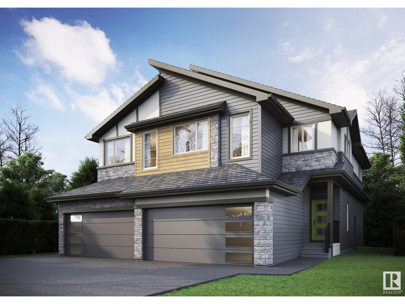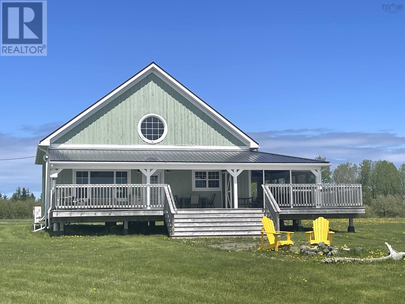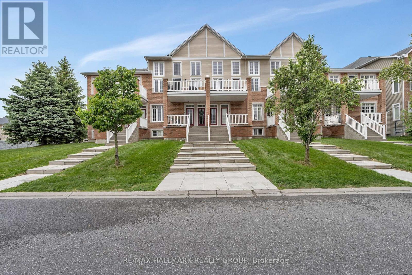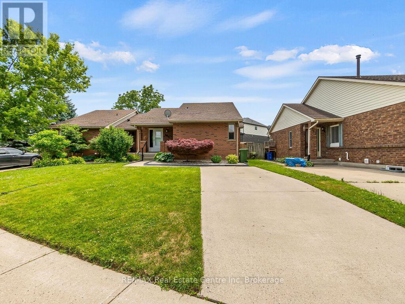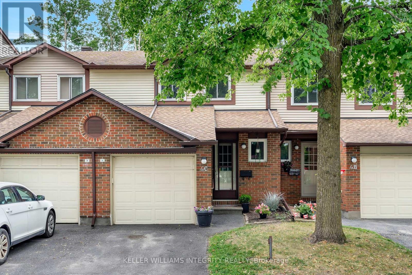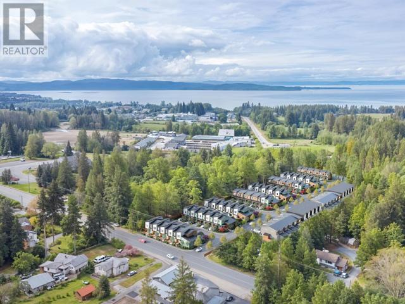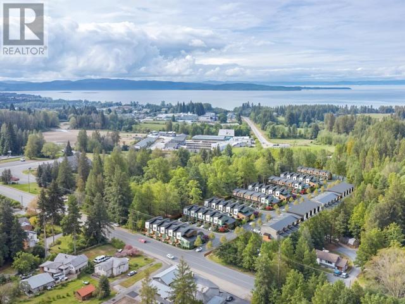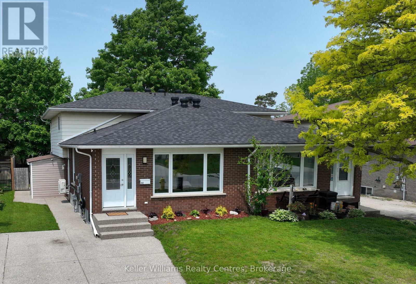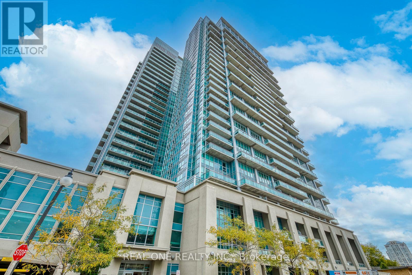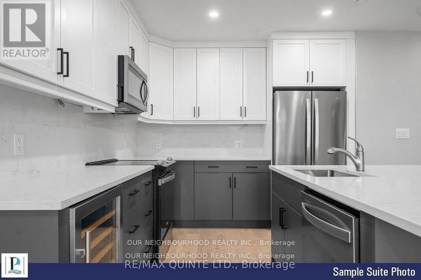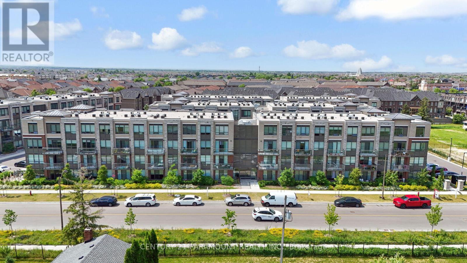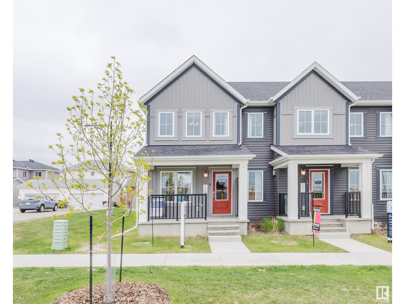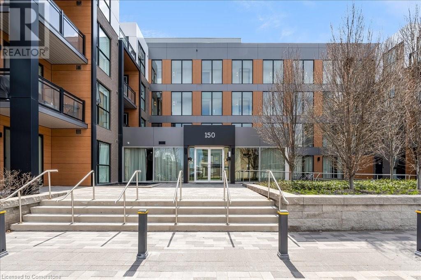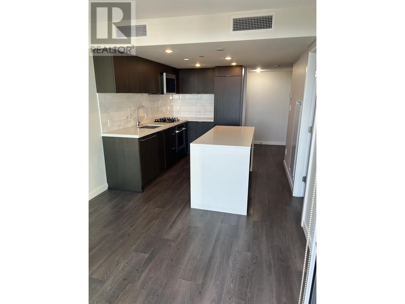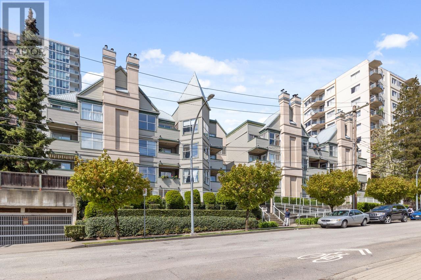2 Manitou Crescent
Tiny, Ontario
Walk to the beach access to Georgian Bay in just a few short minutes from this tidy, well-maintained raised bungalow, situated in the Kettle's Beach area of Tiny Township. Be a short drive to the quaint Village of Lafontaine and towns of Midland and Penetanguishene for all your cultural, restaurant and shopping excursions. This is a low-maintenance property with some trees for privacy and sandy soil, ideal for lively volleyball or bocce tournaments and little or no lawn to cut. You have 3 bedrooms, open-concept main spaces with 2 walkouts to the wrap-around deck, and a cozy ground floor rec room with a wood-burning stove. Plus there is a 24' x 24' 2-car garage to stash your firewood, vehicles and other toys. Enjoy the great outdoors all year around and endless amenities our gorgeous shoreline region has to offer you. Water heater replaced & bathroom renovated in 2018. Garage shingles replaced 2023. Perfect for couples or a small family to live full-time or enjoy as your cottage getaway for every season! CALL TODAY TO ARRANGE YOUR PERSONAL VISIT. (id:60626)
RE/MAX Georgian Bay Realty Ltd
708 Chromite Private
Ottawa, Ontario
Just like new, built in 2023, this beautiful townhome showcases open plan living & a modern style. Soft grey paint palette runs throughout the home & there are 9 ft ceilings on the 2nd level. Upgrades include an extended peninsula for a breakfast bar in the kitchen, granite counters in kitchen & main bath, quality laminate flooring in the main living area & tile flooring in the foyer & baths. Fantastic location, steps to Mikas Pond & Darjeeling Parks & a short walk to shops & restaurants in the Marketplace & Barrhaven Town Center & St. Joseph Catholic Highschool. Lovely covered front porch welcomes you to this home. 2 side light windows provide natural light to the spacious tiled foyer with handy double closet. Entry to the attached garage is close by & an auto garage door opener is included. Tiled laundry room, with washer & dryer included, along with utility & storage room. 2nd level has open concept living & dining area, kitchen & powder room. Living area has quality laminate flooring & a 3 panel window bringing in natural light. Bright dining area with patio door to the big balcony, convenient for barbecues & has views of Mikas Pond Park. Contemporary kitchen has ample cabinets & counter space. Granite counters & an extended peninsula with breakfast bar, add style & functionality. All S/S appliances are included (fridge, 2025). Pantry closet is a great feature. Top floor has a large primary suite with big window, walk-in closet & cheater door to main bath. 2nd bedroom is generous in size & has a double closet, perfect for a guest room, office or gym area. Main bath features tile flooring, tub & shower combined with a tile surround & a long vanity with granite counters & big mirror. Linen closet is close by in the hall & there is also an office niche. Move-in and experience modern living in the Promenade community of Barrhaven. 24 hours irrevocable on offers. (id:60626)
Royal LePage Team Realty
Parcel 8 Range Road 271 Just South Of Highway 9.
Rural Rocky View County, Alberta
McKay Lands features a variety of acreages near Kathyrn, Alberta, ranging from 4.5 acres to an impressive 95 acres. Thoughtfully subdivided based on deep knowledge and love for the land, each parcel tells its own story and offers a wealth of untapped possibilities. Country living with added perks. Country residential acreage. Paved road access. Mountain views. Located minutes from the Town of Kathyrn, McKay Lands delivers all the perks of country living with convenient access to big city amenities. Conveniently Close Yet Blissfully Far. 2 minutes to Keoma community hall. 2 minutes to Keoma baseball field. 5 minutes to Kathyrn K-8 school. 10 minutes to Irricana. 20 minutes to Cross Iron Mills Mall. 25 minutes to Airdrie. 30 minutes to the Calgary Airport. 45 minutes to downtown Calgary. (id:60626)
Honestdoor Inc.
306 5500 Cooney Road
Richmond, British Columbia
Prime Location! This charming 2-bedroom unit is ideally situated within walking distance to the Public Market, PriceSmart, Lansdowne Mall, SkyTrain, Starbucks, and various banking services. The unit features a spacious layout, including a large balcony with a serene view of the courtyard. Recently updated with fresh paint in 2025 and a new roof, this well-maintained unit faces the interior of the building, offering a peaceful and quiet living environment. Additional features include an in-suite storage room and one designated parking space. The property also benefits from an on-site caretaker and rental office, making it an easy choice for tenants. Easy to show - don´t miss this opportunity! (id:60626)
RE/MAX Crest Realty
163 Highfield Street
Fort Mcmurray, Alberta
Welcome to 163 Highfield Street; this beautifully maintained two-storey home with an attached single garage offers timeless curb appeal, highlighted by classic brick detailing that continues inside for a cohesive and inviting feel.A spacious tiled foyer welcomes you and leads to a bright and cozy living room, where a wood-burning fireplace framed in matching brick creates a warm focal point. Large windows are found throughout the home, filling each space with beautiful natural light and enhancing the inviting atmosphere.The adjacent kitchen flows into the dining area and features updated white cabinetry, granite countertops, a classic oversized subway tile backsplash, stainless steel appliances, and an undermount sink overlooking the backyard. Engineered Hardwood floors run throughout the main living and dining spaces, adding warmth and elegance.A tucked-away powder room, a practical boot room with extra storage ideal for a pantry, and access to both the backyard and garage complete the main floor.Upstairs, you’ll find three generously sized bedrooms. The primary bedroom offers dual closets and a beautifully updated private ensuite. The oversized shared bathroom includes dual sinks and convenient upper-level laundry.The fully finished basement expands your living space with a large recreation room featuring recessed pot lights and newer carpet, two additional bedrooms, and another full 4-piece bathroom. Ample storage can be found in the furnace room and under the stairs.Outside is where this home truly shines—literally and figuratively. The fully fenced, south-facing backyard basks in all-day sun and features rear lane access, a spacious deck perfect for entertaining, and a hot tub for year-round enjoyment.Located in a quiet, well-established area of Thickwood, this home offers quick access to the highway and is just minutes from site and city bus stops, schools, and shopping—making daily living easy and convenient. Major updates have already been comp leted, including shingles (2016), windows (2014), furnace (2022), and A/C (2018), giving you peace of mind in a move-in ready home in a truly unbeatable location. Schedule your tour today! (id:60626)
The Agency North Central Alberta
417 - 3520 Danforth Avenue
Toronto, Ontario
Absolutely Stunning Sun-Filled & Spacious 1 Bed + Den Corner Unit With A South West Exposure. Open Concept Layout Boasting WidePlank Flooring, Stainless Steel Appliances, High Ceilings, Granite Countertops, Ensuite Laundry And The Den Can Easily Be Used As A Second Bedroom With A Walkout To The Balcony. Amenities Include: Party Room, Fitness Centre, Outdoor Patio Including Bbq & Lounge Area. Close To Warden Subway Station, Shops, Schools, Parks And More! Freshly Painted **EXTRAS** S/S Fridge, S/S B/I Dishwasher, S/S Microwave, S/S Stove, Washer And Dryer. (id:60626)
Housesigma Inc.
181 Pickles Crescent
Fort Mcmurray, Alberta
FRESHLY PAINTED, NEW CARPET, NEW LIGHTING AND NEW EPOXY FLOORS IN THE GARAGE! Welcome to 181 Pickles Crescent: A beautifully maintained four-bedroom home offering a spacious layout, modern updates, and unbeatable value. With updated shingles and siding, a large fully fenced yard, a front driveway, and a heated double-car garage, this home checks all the boxes. Conveniently located in Timberlea, you'll have shopping, schools, parks, and transit routes just moments from your doorstep. The striking blue siding enhances the home’s curb appeal, complementing the welcoming neighbourhood you'll be proud to call home. The front driveway provides parking for two, while the heated attached garage offers space for another two vehicles, a home gym, a workshop, or a recreational area. Step inside to discover a bright and airy open-concept living space. The living room is inviting and seamlessly flows into the dining area and kitchen, where white cabinetry enhances the fresh, modern aesthetic. An updated chandelier adds a touch of elegance to the dining space, while large windows overlook the sunny backyard and two-tiered deck—perfect for outdoor relaxation and entertaining. Completing the main level is a two-piece powder room and a laundry room conveniently located in the garage-entry mudroom. Upstairs, three well-sized bedrooms offer a private retreat. A four-piece bathroom sits between the two secondary bedrooms, while the spacious primary suite features a walk-in closet (accessible through the ensuite) and its own four-piece bathroom. The fully developed lower level provides additional living space, complete with a cozy family room, a fourth bedroom, and another four-piece bathroom—ideal for guests, extended family, or a home office. Additional highlights include central air conditioning, an updated hot water tank (2019), and recent exterior upgrades, with shingles and siding replaced in 2016. This well-maintained home offers both comfort and convenience in a p rime location. Schedule your private tour today. (id:60626)
The Agency North Central Alberta
2207 63 Keefer Place
Vancouver, British Columbia
Welcome to Europa! Spectacular panoramic Mountain, Water and North Shore views from this updated 1 Bed 1 Bath home in the sky. Functional floor plan with air conditioning, gas fireplace, granite counters, stainless steel appliances, in-suite laundry, Nest thermostat, underground parking, and storage. Amenities include indoor swimming pool, jacuzzi, sauna, exercise centre and concierge from 8:30am - 1:30am. City living, just steps to shopping, theatres, sporting venues, restaurants, public transit, and the skytrain. Situated in popular Crosstown, experience first hand city living in the heart of Downtown Vancouver with Chinatown, Gastown, and Yaletown at your door step boasting all you need for entertainment, dining and shopping. Pets and Rentals allowed. Call for your appointment today! (id:60626)
Royal LePage Sussex
3106 Keswick Wy Sw
Edmonton, Alberta
Welcome to KESWICK ON THE RIVER! Presenting beautiful half duplex, developed on 3 levels with over 2,400 sq.ft of finished living space. Total of 3 bedrooms and 3 and a half bathrooms. Open concept main floor with 9' ceilings, fantastic kitchen ( SS appliances, quartz counters and gas stove). Spacious living room with tons of natural light and electric fire place. Dining area fits large table and is located next to kitchen. Mud room at the back is very convenient and solves the storage issues. Half bath completes the main lever. Upstairs you find 2 sizeable bedrooms, 2 bathroom, den/bonus room, and a laundry. Smartly designed basement is fully developed and has family room, bedroom ( c/w large walk-in closet), full bath and utility area. It also offers landscaped yard and double detached garage. Property is located steps to green space, walking paths, 2 ponds, and river valley . It is your move! (id:60626)
Homes & Gardens Real Estate Limited
481 Cimarron Boulevard
Okotoks, Alberta
Welcome to this 1,306 sq ft 3 bedroom home, which benefits from new flooring throughout, new appliances and new paint. This 3 bedroom family home has a fully fenced south facing yard and a parking pad for 2 cars. As you walk into the home you will be impressed by the gorgeous new vinyl plank flooring and an abundance of natural light. The spacious living room offers lots of room for the whole family and is a great place to relax after a long day. The fabulous kitchen has lots of counterspace, a central island and new stainless steel appliances. Entertain in the large dining area or step out of the patio doors for a BBQ on the south facing deck. There is also a built in computer desk on the main floor, perfect for keeping an eye on the kids whilst they do their homework! Upstairs are 3 good sized bedrooms and the spacious primary bedrooms features a walk in closet. Completing the upper level is a 4 piece bathroom with new vinyl plank flooring. The laundry is in the basement, which is unfinished and awaits your ideas. This home has a great south facing backyard with shed and a large parking pad. View 3D/Multi media/Virtual Tour. (id:60626)
RE/MAX First
28 Woodhurst Dr
Sault Ste. Marie, Ontario
Welcome to 28 Woodhurst Dr. This 2 storey home with attached garage is located in the highly sought after Fort Creek neighbourhood. The main level offers a large foyer, open concept living dining room with hardwood floors, and eat in kitchen with quartz countertops and updated powder room. Second level features 3 bedrooms and an updated full bath. The basement level offers a large rec room with a gas fireplace, large laundry room, updated 3 piece bath, cold room and plenty of storage. Call today! (id:60626)
Exit Realty True North
206 1085 W 17th Street
North Vancouver, British Columbia
This spacious corner unit is close to amenities, trails and downtown. Features include gas fireplace and in-suite Washer-Dryer. So close to stores and restaurants-transit and bike routes are just outside the door with public transit to downtown. Storage locker and two parking spots included. (id:60626)
Sutton Group-West Coast Realty
1502 Ash Street
Prince George, British Columbia
Welcome to 1502 Ash Street, a spacious 2,500+ sq ft family home on a quiet corner lot in the green and peaceful Miller Addition. Just half a block from the Fraser River and Lheidli T’enneh Park, it's perfect for families or nature lovers. The updated basement features a bright 2019 IKEA kitchen and modern flooring and paint—ideal as a mortgage helper or modern family space. Enjoy efficient zoned heating with a newer On-Demand Hot Water system and a recently updated roof with transferable warranty. The home retains it’s original character but with modern updates. The area is extremely quiet with relatively little through traffic. Coupled with the hot water heating system in the house, the nights are very cozy and silent. A quiet retreat in an unbeatable location. (id:60626)
Team Powerhouse Realty
34 Denmark Crescent
Red Deer, Alberta
Tucked away on a massive pie-shaped lot in the highly desirable southeast neighbourhood of Deer Park Estates, this immaculately maintained home offers the space and privacy, with all the perks of inner city life. Surrounded by green space, with a quick gate access to a bus stop, and just minutes to schools, shopping, parks, and the Collicutt Centre, it’s the ideal blend of location and lifestyle.Step inside to a bright, welcoming interior that’s been thoughtfully updated. Fresh paint (2025) elevates the upper and lower levels, with carpet and plank flooring bringing a modern touch upstairs. The kitchen is equipped with a premium 5-stage reverse osmosis system (2024), and a new washer and dryer (2022). Major updates include full Poly-B removal (2021), tankless hot water heater (2018).Additional upgrades include, central air, updated windows, blinds, and lighting (2010), and built-in raised garage storage—add even more comfort and value. The kitchen was stylishly remodelled with Cambria quartz counters (2013), and the upstairs bathroom echoes that same high-end finish (2016). Even the fireplace has been refreshed with a modern look.Located on a quiet crescent with fantastic neighbours, this smoke-free, pet-free home delivers on space, updates, and community pride. A rare opportunity for buyers wanting location, longevity, and room to grow. (id:60626)
Royal LePage Network Realty Corp.
213 - 88 Broadway Avenue
Toronto, Ontario
Welcome to unit 213 at The 88 On Broadway. This bright and spacious 1bed, 1bath comes with parking, locker and offers a functional layout perfect for urban living. Enter through the foyer with double closets, leading to the modern kitchen featuring stainless steel appliances and a breakfast bar, open to the sun-filled living space. Generously sized to accommodate a dining table and offers a walkout to the balcony. The primary bedroom features a double closet and plenty of natural light, including an additional walkout to the balcony. Outstanding location just steps to the shopping, dining, and cafes. (id:60626)
Royal LePage Signature Realty
14 Copper Street
Blackfalds, Alberta
Gorgeous Modified Bi-Level in One of Blackfalds’ Most Desirable Neighborhoods! From the moment you arrive, you'll appreciate the peaceful surroundings and walking trails/green space directly across the street. Located just a short walk from Iron Ridge Intermediate Campus and St. Gregory the Great Catholic School, this home offers both convenience and serenity. Step inside to a spacious, tiled front entry complete with a built-in bench, hooks, and a full closet—perfect for busy families. The main floor boasts vaulted ceilings and an open-concept living, kitchen, and dining area filled with natural light. The kitchen is a standout, featuring rich dark cabinetry, granite countertops and sink, and stainless steel appliances. Enjoy countryside views from the large windows at the back—no rear neighbors! The dining area opens to a covered deck, perfect for morning coffee or evening BBQs. The fenced yard offers plenty of space plus convenient RV parking. The main level includes two generous bedrooms and a full four-piece bathroom. Upstairs, the private primary suite features ample space for a king-sized bed, a walk-in closet, and a three-piece ensuite. The basement is a blank canvas awaiting your personal touch and is roughed in to accommodate two more bedrooms, a family room, bathroom, and laundry room. Additional highlights include central air conditioning, roughed-in in-floor heat, a heated attached garage, and pristine condition throughout. This home checks all the boxes—don’t miss out on this fantastic opportunity! (id:60626)
Century 21 Maximum
110 Jackson Close
Red Deer, Alberta
This beautifully designed family home offers the perfect blend of space, comfort, and functionality. With five generously sized bedrooms, multiple living areas, and a thoughtful layout that creates both private retreats and inviting shared spaces, this home is ideal for families of all sizes. On the main level, you're welcomed by a spacious foyer with a convenient closet and plenty of room for guests to arrive all at once. Down the hall, enjoy the practicality of main floor laundry, a large home office, and a 2-piece bathroom for added convenience. The heart of the home is the open-concept kitchen and living area, featuring a large island. The kitchen opens to the living room, creating ample space to host your family and friends. The living room features many windows, allowing you to enjoy your yard while staying warm by the fireplace. The living room has recently been updated with vinyl plank flooring, combining style with durability. The attached, nicely finished dry-walled and insulated double garage provides ample space for your workshop, vehicles, or storage.. Upstairs, you’ll find three well-sized bedrooms, including a spacious primary suite with a 4-piece ensuite. A quiet family room offers a perfect spot for cozy movie nights or a kids’ hangout, and a 4-piece main bathroom completes this level. Downstairs, you will find a spacious entertainment area, two additional bedrooms, another 4-piece bathroom, and a bonus room converted into a secondary kitchen.Outside for added comfort, the expansive deck is perfect for summer barbecues, while still leaving plenty of room for kids to play in the lush, private yard.Located in a fabulous family-friendly neighborhood, you’re just steps from a playground, scenic walking paths, and beautiful green spaces. (id:60626)
Coldwell Banker Ontrack Realty
193 Luxstone Way Sw
Airdrie, Alberta
Elegant & Gorgeous 2-Storey Duplex in Luxstone – No Condo FeesWelcome to your dream home! This bright and spacious residence has been thoughtfully designed & well-maintained to meet all your needs and more. Located in a highly desirable neighborhood, this property features an attached single car garage, a private south-facing spacious backyard, perfect for outdoor entertaining or hosting summer BBQ, complete with a deck, fence and beautiful landscape.Step inside to discover a modern kitchen with gorgeous dark maple cabinets and black appliances—ideal for both casual dining and culinary creations. The oversized living and dining rooms offer plenty of space for family gatherings and entertaining around a gas fireplace.On the main level, a convenient powder room adds to the home’s functionality. Upstairs, you’ll find three generously sized bedrooms, including a master suite with a large walk-in closet and an upgraded en-suite featuring a beautiful tiled soaker tub, walk in shower and a stylish vanity. Two additional bedrooms offer ample space for family or guests, and a 5 piece bathroom with his and hers sinks and a private enclosure for the toilet and bath tub for added convenience.The unfinished basement with 2 large windows is a blank canvas, ready for your creative vision—whether you want to add a home theater, gym, office or additional living space. This home is move-in ready and it truly offers the perfect blend of comfort, style, and functionality.Don’t miss out—schedule your showing today! (id:60626)
Prep Realty
68 Seymour Street
Centre Hastings, Ontario
This beautifully updated raised bungalow, built in 2021, offers a fresh, modern feel with a newly painted interior. Designed for both comfort and convenience, the open-concept layout is bright and welcoming, complemented by a charming sunroom that adds extra living space to enjoy year-round. The home features two spacious bedrooms and a well-appointed bathroom, making it an excellent choice for first-time buyers, downsizers, or small families. Step outside to the covered front porch perfect for morning coffee or retreat to the fully fenced backyard with an interlocking patio, ideal for relaxing or entertaining. The attached garage provides secure parking and additional storage. Ideally located within walking distance to Centre Hastings Skate Park and Splash Pad, shopping, and school, convenience is right at your doorstep. (id:60626)
Royal LePage Proalliance Realty
690 Bell Road
Kelowna, British Columbia
This bright and spacious end-unit townhome is a fantastic opportunity for first time home buyers or sawy investors in an up-and-coming neighbourhood. It is pet friendly with no age or rental restrictions and no monthly strata fees! It has a private fenced in back yard ideal for pets and children, and an opportunity to create your own private garden oasis complete with a garden shed. Near parks, amenities, and transit, Its recent renovations and upgrades include a new roof & hot water tank. With parking right out front, main floor entry, and secured storage close by, it is extremely convenient and offers ease of living. Conveniently located near parks, shops, restaurants and schools, the home's central location offers opportunities for biking, walking, and is a short walk to transit. (id:60626)
Royal LePage Kelowna
21 Linwood Avenue
Port Colborne, Ontario
Charming West-End Bungalow in Port Colborne - Move-in Ready! Welcome to this beautifully maintained 3+1 bedroom, 2 bathroom bungalow located in the desirable west end of Port Colborne. Step into a warm and inviting layout complete with central air and central vacuum for modern comfort. The third bedroom on the main level is currently used as an office with glass doors leading onto a large deck in the fully fenced back yard (new). Perfect for indoor outdoor living and summer entertaining. The lower level features a cozy rec room with gas fireplace, wet bar, in ceiling speakers, bathroom and versatile 4th bedroom. Offering 1059 sq ft of comfortable living space, this home is ideal for first time buyers, families, or anyone seeking a peaceful neighborhood close to it all. Located just minutes from schools, parks and all local amenities this home offers the perfect blend of quiet residential charm and everyday conveniences. Book your showing today. (id:60626)
Century 21 Heritage House Ltd
5712 Meadow Wy
Cold Lake, Alberta
Immaculate family home, located in The Meadows, close to shopping, schools, parks and more! Large living room with 10' ceilings and beautiful feature gas fireplace. Open plan living with upgraded kitchen with Quartz counters, maple cabinetry, large centre island and tiled backsplash. Access to large deck off dining area. 3 bedrooms on main level including primary bedroom with walk-in closet and 4pc ensuite with fully tiled shower and separate soaker tub. Downstairs you will find a bright, walk-out basement with 2 bedroom LEGAL suite featuring 9' ceilings, large living room, large kitchen with island, separate laundry facilities and more! Outside you will find a garden oasis with lots of mature trees, covered concrete patio, concrete firepit area, lots of garden beds and boxes and so much more! Excellent curb appeal with front gardens, rock accents and double attached, heated garage. This home shows a 10/10 (id:60626)
Royal LePage Northern Lights Realty
4158 Kinglet Drive Nw
Edmonton, Alberta
Welcome to 4158 Kinglet Drive NW—where comfort, style, and smart design come together in the Cambridge model by City Homes Master Builder! Offering 1818 sq ft, this thoughtfully crafted home features 3 spacious bedrooms, 2.5 bathrooms, and a bright central bonus room perfect for family living or a home office. The open-concept main floor is designed for connection and flow, while the separate side entrance provides future suite potential or added flexibility. Enjoy the convenience of a double attached garage, plus the bonus of included appliances and full landscaping—move-in ready with no extra costs! Nestled in the nature-rich community of Kinglet, just minutes from parks, trails, and west-end amenities. This is the home that delivers more—more space, more value, more opportunity. (id:60626)
Exp Realty
Land North Of Love
Torch River Rm No. 488, Saskatchewan
This is a great opportunity to own a quarter of land north of Love, SK. Land is located just under 2 miles from the Torch River and half a mile to the Provincial Forest. 158.66 Title acres (NW 08-53-15-2 Ext 0), plus interest in a quarter of lease land south of it (SW 08-53-15-2 – lease land). For NW 08-53-15-2 Ext 0: SCIC soil class P, SAMA states 129 cultivated acres (map area measurement shows approx. 121 acres), stones none to few, level/nearly level, 30 acres of Aspen/Coniferous. Lease land has about 95 cultivated acres (as per map measurement) and SCIC soil class M. 2023 crop was oats, 2024 crop was Canola, with some summer fallow. Call today! (id:60626)
RE/MAX Blue Chip Realty
70 Saltwater Drive
Malagash, Nova Scotia
Come live your ocean dreams in this pristine, like new, eight year old home on five acres of level landscaped land. Overlooking the whole of Tatamagouche Bay, there are enchanting ocean views, and beyond to the delightful Cobequid Hills with their amazing display of colour in the Fall. This three bedroom four season open concept home has ocean views from almost every window, and being south-facing is always light and bright year-round. The cathedral ceiling of the Great Room creates an amazing sense of space, is incredibly peaceful, opening onto a massive sixteen hundred square foot wrap-around deck with a screened area for those long summer evenings. Inside a wide stairway leads up to the impressive primary bedroom with storage. Two further bedrooms, bathroom, laundry and utility room are on the main level. In addition to the fabulous ocean views the home has Deeded access to a great beach where you can swim and kayak. Located just fifteen minutes from everything happening Tatamagouche and nearby to four golf courses, Ski Wentworth, Jost Vineyards, beaches, restaurants and cafes. Your perfect ocean retreat. (id:60626)
Engel & Volkers
20612 42 Av Nw
Edmonton, Alberta
Immerse yourself in the elegance and craftsmanship of The Sylvan. Luxury Vinyl Plank flooring flows through the main floor, starting at a welcoming foyer with a spacious walk-in coat closet. A cozy great room offers natural light from a large front window. The functional kitchen features quartz counters, a flush island eating ledge, Silgranit undermount sink, Thermofoil soft-close cabinets, an over-the-range microwave, and a tucked-away pantry. At the rear, a sunlit nook overlooks the quaint backyard and connects to a main floor bedroom, full 3-piece bath, and garden door to the yard. A rear parking pad offers the option to add a detached two-car garage. Upstairs, the bright primary suite includes a walk-in closet and 3-piece ensuite with tub/shower combo. Two more bedrooms, a 3-piece bath, and laundry closet complete the level. Brushed nickel fixtures, 9 ft. ceilings on main and basement levels, separate side entrance, and basement rough-in plumbing are all included. (id:60626)
Exp Realty
311 Rankin Dr
St. Albert, Alberta
Introducing the Metro Bungalow 20 Plus built by Cantiro Homes, offering the convenience & ease of single level 892 sqft of living space. Designed with your lifestyle in mind, this home eliminates stairs, making it perfect for those who value simplicity and ease. The open floor plan enhances the sense of space and invites abundant natural light, creating a welcoming and airy atmosphere throughout this spacious 1 bedroom, 1.5 bath main floor design. The thoughtful design not only features a large kitchen and main living space. Every detail of this home is crafted to ensure a higher quality of lifestyle, blending convenience and elegance. The home includes the following features: Midsummer w/ Black interior finishing, rear double detached garage, front & rear landscaping, fence, deck, and BBQ hookup. The basement development plan features additional 2 beds, large living area & full bathroom. Just steps away from the river trail & White Spruce trail system, with shopping and amenities within walking distance. (id:60626)
Century 21 Masters
903, 355 Nolancrest Heights Nw
Calgary, Alberta
Absolutely STUNNING townhome comes FULLY LOADED with UPGRADES in NOLAN HILL! Featuring 3 Bedrooms, 2.5 Baths, Den + DOUBLE GARAGE. A truly REMARKABLE blend of design + style boasting knockdown ceilings + quartz countertops throughout, top down/bottom up blinds, LVP + recessed lighting on main level and much, much more. TIMELESS white shaker L-Shaped kitchen with soft close drawers and doors, UPGRADED herringbone backsplash, Chimney hood fan, built-in microwave, central island, UPGRADED stainless steel appliances & fixtures. Good sized nook/eating area with shiplap feature wall with direct access to WEST facing low maintenance BALCONY with BBQ gas line. SPACIOUS + BRIGHT front family room + 2 pc powder room round out the main level. Upstairs offers Primary bedroom with walk-in closet, 4pc ensuite with floor to ceiling tile wrapped shower, dual vanities and spa storage cabinets. 2 additional nicely sized bedrooms + 4 pc bath and UPSTAIRS LAUNDRY! Lower level features a large flex space ideal for a OFFICE SPACE, DEN/GYM or play area. Walking distance to shopping, pathways, bikeways, playgrounds and playing fields. Quick access to Shaganappi, Sarcee and Stoney Trail. Exceptional Value! (id:60626)
Urban-Realty.ca
15519 47 St Nw
Edmonton, Alberta
ELEGANT & Energy Smart Living is found in this 3 BDRM, 2 1/2 Bath 2-Storey that Presents a welcoming atmosphere throughout w/Hardwood, Stylish Maple Island kitchen, 4 TOP of the line BLACK STAINLESS STEEL appliances, corner pantry & a charming dining area that boasts a Raised Ceiling plus the L/R has a gorgeous soaring ceiling, banks of windows & gas F/P. Freshly Painted plus a Main Floor Laundry w/the new wifi Washer & Dryer. In the Upper level you'll find the open hallway - overlooking the L/R - that leads to 2 generously sized bdrms & 4Pc Bath, a Luxurious Primary Retreat that includes a walk-in closet, Spa inspired 4PC - in-floor heat- Ensuite w/corner soaker tub. There is also a rare private covered deck for those morning coffees through the french doors just off the primary bedroom. The backyard boasts 3 Cherry trees, raspberry bushes, apple trees, blackcurrents a vinyl fence. In the front is the Insulated DBL attch'd Garage w/2 ELECTRIC CAR CHARGERS for your Eco living! 10+ (id:60626)
RE/MAX Excellence
24 - 103 Eye Bright Crescent
Ottawa, Ontario
Welcome to 103 Eye Bright Crescent, an impeccably maintained three-storey townhome nestled in the vibrant Riverside South community. This bright and stylish home has undergone extensive updates, including fully redone brick and vinyl siding, refinished and repainted railings, and completely redone window and door frames that add polish to its already charming curb appeal. Step inside to soaring vaulted ceilings and stacked west-facing windows that flood the main living space with natural sunlight throughout the day. The open-concept living and dining area feels airy and expansive truly living larger than the square footage might suggest. Upstairs, a generous loft overlooks the neighborhood and provides an ideal flex space for a home office, media room, or cozy reading nook. The spacious primary bedroom retreat boasts a walk-in closet, a beautifully appointed ensuite bathroom with a large tub, and custom accent wall finishes that elevate the space. A second large bedroom on the main level offers its own walk-in closet and convenient access to a full bathroom. Additional touches include custom-painted accent walls in the bedrooms and an open balcony perfect for enjoying the evening sun. Practical amenities include central air conditioning, in-unit laundry, and interior access from the attached garage through a welcoming mudroom with additional storage space. A concrete walkway and refreshed landscaping soon to be completed through the condos reserve fund will further enhance the exterior. Located minutes from schools, parks, shopping, restaurants, and public transit, this home is also close to the future LRT extension, offering excellent connectivity for years to come. Don't miss your chance to experience comfort, convenience, and contemporary style all in one. (id:60626)
RE/MAX Hallmark Realty Group
507 - 2 Rean Drive
Toronto, Ontario
Welcome to this bright and spacious 1Bdr suite at The Waldorf Towers. This Open concept functional layout designed for modern living and combines dining and living rooms. Large widows allow for tons natural light. Walk-out to the balcony overlooking the courtyard. Cozy kitchen features ample cabinets and breakfast bar. Sunfield bedroom offers a good size walk-in closet. Hardwood and tile floors through out. Located in a prime North York location just steps from Bayview village with luxurious stores and dining, TTC subway, YMCA and Loblaws supermarket. Minutes to HWYs 401 & 404/DVP. One parking and locker included. (id:60626)
Homelife Frontier Realty Inc.
146 Yorkville Boulevard Sw
Calgary, Alberta
The Ripley End’s large front porch is a welcoming refuge to greet friends and connect with the neighborhood. This open concept living space creates the ultimate entertaining and family environment. A stunning kitchen with a quartz breakfast bar invites everyone to pull up a chair, and a large living room offers extra space to hang out and relax. Upstairs, you'll find a conveniently located laundry room, a linen closet, a full bath, and a bright, spacious loft. Relax in the large primary bedroom, featuring a double hanging walk-in closet and an ensuite. Equipped with 8 Solar Panels! *Photos and virtual tour are representative. (id:60626)
Bode Platform Inc.
N808 - 120 Bayview Avenue
Toronto, Ontario
Gorgeous unit in this Canary Park Condo! This unit has unobstructed views OVERLOOKING THE 18 ACRE CORKTOWN COMMONS PARK. Open Concept design/floor plan with engineered hardwood flooring, European Style Kitchen with Integrated Appliances and Caesarstone Counters, spacious bedroom with large window, double closet, ensuite laundry. Amazing Amenities Include Rooftop Infinity Outdoor Pool, Rooftop Deck with BBQ area, Exercise Room, Steam Room, Party Room & More! Fabulous Canary District Community offering, Wide sidewalks with Street Art, Restaurants, Union Station, Distillery District, St Lawrence Market, Waterfront, New Ontario Line, Biking Trails close by & so much More. Bonus Maintenance Fee includes Beanfield Internet. Desirable/Lucky Unit Number N808 (id:60626)
RE/MAX Hallmark Realty Ltd.
385 Highview Drive
St. Thomas, Ontario
Welcome to this stunning 3+1 bedroom semi-detached home, perfectly situated in a peaceful and family-friendly neighborhood and just few minutes away from downtown and the Mall. This home has been completely upgraded from top to bottom, offering modern finishes and exceptional value. Some of the many upgrades include: New vinyl flooring throughout the house. New front steel door entry and sliding glass door. New light fixtures, High ceiling bathrooms, Upgraded kitchen with quartz countertops and a powerful exhaust fan Brand new air conditioner and furnace. New sump pump for added peace of mind Beautiful new gazebo and fenced backyard, perfect for entertaining. New Pendants lights above island counter. Roof and Window replaced 2017, The basement features a spacious and inviting family room, ideal as a home gym or entertainment area. You'll also find two additional rooms, you can use as a bedroom or office. This moves in ready home offers both comfort and style an opportunity you wont want to miss (id:60626)
RE/MAX Real Estate Centre Inc
C - 6 Offenbach Lane
Ottawa, Ontario
*OWN THIS HOME FOR THE COST OF RENT!* Move-In Ready Townhome in Centrepointe with NO REAR NEIGHBOURS! This beautiful 3-bedroom, 2 bathroom condo townhome located in the sought-after community of Centrepointe. Perfectly positioned with a serene wooded backdrop, this home offers both tranquility and convenience. The main floor welcomes you with an updated white kitchen with plenty of cabinetry space. The open-concept living and dining room boasts a charming corner natural gas fireplace and seamless access to the private backyard through patio doors - ideal for summer BBQs and quiet relaxation. A powder room and direct entry to the 1-car attached garage complete the main level. Upstairs, you'll find a spacious primary bedroom, accompanied by two additional well-sized bedrooms and a full bathroom. The basement provides a family room, perfect for entertainment or a home office, along with a laundry room for added convenience. Whether you're a first-time buyer, downsizer or an investor, this property is a fantastic opportunity in a prime location. Enjoy the benefits of being close to public transit, recreation, shopping, medical and dental, the 417, green space, and Algonquin College. Condo fees include water, exterior doors, windows, exterior repairs from normal exterior wear and tear, garage doors, the exterior finishing (brick siding, roof), all pavement including driveways. (id:60626)
Royal LePage Integrity Realty
203-5191 Manson Ave
Powell River, British Columbia
Beautifully crafted, brand-new townhome! With environmental sustainability in mind, this energy-efficient home has a zero carbon footprint. You are centrally located only minutes away from trails, parks, stores, restaurants, and the recreation centre. Live comfortably without having to worry about high strata fees or strict rules. This is your chance to buy a brand-new home for an affordable price. (id:60626)
460 Realty Powell River
202-5191 Manson Ave
Powell River, British Columbia
Beautifully crafted, brand-new townhome! With environmental sustainability in mind, this energy-efficient home has a zero carbon footprint. You are centrally located only minutes away from trails, parks, stores, restaurants, and the recreation centre. Live comfortably without having to worry about high strata fees or strict rules. This is your chance to buy a brand-new home for an affordable price. (id:60626)
460 Realty Powell River
266 Charlesworth Dr Sw
Edmonton, Alberta
Stunning Former Show Home in The Hills at Charlesworth – Luxury Living at Its Finest! This magnificent single-family home, a former Bedrock Homes show home, is loaded with high-end upgrades and designed for modern comfort. The bright, open-concept main floor features a cozy Vapor fireplace, elegant wall art, and a gourmet kitchen with premium countertops, sleek cabinetry, and top-tier appliances. The adjacent dining area includes a built-in wine cellar and beverage cooler, perfect for entertaining. A convenient half bathroom completes the main level. Upstairs, you’ll find three generously sized bedrooms, including a spacious master suite with a walk-in closet and a luxurious ensuite. The upper-floor laundry adds practicality to daily living. Outside, the double detached insulated garage provides ample storage and protection from the elements. This home combines show-home quality with everyday living. Don’t miss this rare opportunity in a prime Edmonton location. (id:60626)
Cir Realty
192 Bricker Street
Saugeen Shores, Ontario
Discover this charming and budget-friendly 4-level backsplit at 192 Bricker St, Port Elgin, perfect for first-time home buyers or those seeking a more suitable home size. This well-kept property is fully finished across all levels, offering versatile living spaces. The main floor boasts a spacious kitchen with ample cabinetry, an open-concept layout, and a formal dining area with expansive windows for natural light. Upstairs, find three cozy bedrooms and a 4-piece bathroom. The third level features a welcoming family room and a convenient 3-piece bathroom, while the fully finished basement includes a recreational room and laundry area. Enjoy outdoor living with patio doors leading from the family room to a private backyard patio, ideal for relaxation or entertaining. Additional highlights include a natural gas freestanding stove, a gas BBQ hookup, a fenced backyard, and a storage shed for extra convenience. Recent updates include new shingles, a heat pump, and modern appliances. Both a side entrance and walkout add flexibility for family to access backyard. Move-in ready and thoughtfully updated, this home is an excellent opportunity for comfortable, modern living in Port Elgin (id:60626)
Keller Williams Realty Centres
1414 - 155 Legion Road N
Toronto, Ontario
5 Elite Picks! Here Are 5 Reasons to Make This Condo Your Own: 1. Large, Open Concept 640 Sq.Ft. 1 Bedroom + Den Suite with 2 Private Balconies in iLoft Building at Mystic Pointe Overlooking Mimico Creek Park with Breathtaking Views Right to the Lake! 2. Open Concept Kitchen, Den/Office (or Dining Area) & Living Room Boasting Stunning Floor-to-Ceiling Windows & Patio Door Walk-Out to Large Balcony with Outstanding Views! 3. Spectacular Kitchen Featuring Ample Cabinet & Counter Space, Centre Island/Breakfast Bar, Granite Countertops, Classy Tile Backsplash & Stainless Steel Appliances. 4. Generous Primary Bedroom with Large Closet & Oversized Walk-Out to It's Own Private Balcony! 5. 4pc Main Bath & Convenient Ensuite Laundry Closet Complete This Amazing Suite... Plus 1 Underground Parking Space & Exclusive Storage Locker! All This & More! Gas & Water Included in Condo Fees. Fabulous Building Amenities Including Concierge, Gym & Fitness Centre, Whirlpool, Sauna, Squash Court, Billiards Room, Theatre Room, Roof BBQ Terrace, Outdoor Pool & Whirlpool & More! Prime Mimico Location within Walking Distance to Mimico Creek Park, Humber Bay Park & Trails Along the Waterfront, Newly Designed Grand Avenue Park (Splash Pad, Off-Leash Dog Park, Multi-Use Sports Field & More!), Public Transit, Shopping & Restaurants, and with Quick Access to Lakeshore Rd. & Gardiner Expressway!! (id:60626)
Real One Realty Inc.
202 - 12 Clara Drive
Prince Edward County, Ontario
Experience luxury living in Port Pictons newest Harbourfront Community by PORT PICTON HOMES. This elegant north-facing 1-bedroom condo in The Taylor building offers 673 sq ft of stylish living space. It features an open-concept living and dining area, a private balcony, a 2-piece bath, and a sunlit primary suite with a 4-piece ensuite and spacious closet. Premium finishes include quartz countertops, tiled showers/tubs, and designer kitchen selections. Residents enjoy exclusive access to the Claramount Club, offering a spa, fitness center, indoor lap pool, tennis courts, and fine dining. A scenic boardwalk completes this exceptional lifestyle. Condo fees: $215.36/month. (id:60626)
Our Neighbourhood Realty Inc.
RE/MAX Quinte Ltd.
102 - 95 Attmar Drive
Brampton, Ontario
Stunning 1-bedroom, 1-washroom suite in Brampton Easts prime location! This main floor bright unit offers lots of natural light. Fully upgraded with modern finishes, it boasts spacious living and dining areas, a sleek kitchen, and a stylish bathroom.Location is unmatched, Close To All Amenities - Costco, Hwy 427/407, Goreway Meadows Community Centre & Library, Places Of Worship, Schools, Shopping Plazas, And More. Public Transit Is Just A Short Walk Away For Added Convenience. Includes 1 Owned Parking Space. (id:60626)
Century 21 Paramount Realty Inc.
120 - 95 Attmar Drive
Brampton, Ontario
Stunning 1-bedroom, 1-washroom suite in Brampton Easts prime location! This main floor bright unit offers lots of natural light. Fully upgraded with modern finishes, it boasts spacious living and dining areas, a sleek kitchen, and a stylish bathroom.Location is unmatched, Close To All Amenities - Costco, Hwy 427/407, Goreway Meadows Community Centre & Library, Places Of Worship, Schools, Shopping Plazas, And More. Public Transit Is Just A Short Walk Away For Added Convenience. Includes 1 Owned Parking Space. (id:60626)
Century 21 Paramount Realty Inc.
1029 Helen Lavender Ln
Sherwood Park, Alberta
SHOWHOME! PARK FACING! Brand New Home by Mattamy Homes in the master planned community of Hearthstone. This stunning RIPLEY END townhome offers 3 bedrooms and 2 1/2 bathrooms. The open concept and inviting main floor features 8' ceilings and a half bath. The kitchen is a cook's paradise, with included kitchen appliances, quartz countertops, waterline to fridge, and an island perfect for entertaining. Enjoy the electric fireplace in the great room during those cold winter months. Head upstairs to discover the bonus room, walk-in laundry room, full 4 piece bath, and 3 bedrooms. The master is a true oasis, complete with a walk-in closet and luxurious ensuite with double sinks. Enjoy the added benefits of this home with no condo fees, basement bathroom rough-ins and full landscaping. Enjoy access to amenities including a playground and close access to schools, shopping, commercial, and recreational facilities! QUICK POSSESSION! (id:60626)
Mozaic Realty Group
120-121 - 7181 Yonge Street
Markham, Ontario
Ready To Start Your Business with AAA Location Prime Commercial Unit At Shops On Yonge. Busy Corner Unit On Main Level Next To 3 ways to Entrance Door And Elevator. Turn-Key Beauty Clinic, Currently Set-Up As Beauty Aesthetic & Laser Clinic in The Ground Floor. Renovated Flr & Lights and Water hooked up with sink in place. Total 760Sqft. Shopping Mall, Bank, Supermarket, Restaurants & Directly Connected To 4 High Rise Residential Towers, Offices & Hotel. Ample underground parking space for Owner, Tenants and Visitors. Perfect for Owner or Investor. Excellent Investment Opportunity! (id:60626)
RE/MAX Realtron Yc Realty
150 Sabina Drive Drive Unit# 301
Oakville, Ontario
Stunning Bright 1 bedroom Condo features modern finishes and could be yours! This beautiful west-facing condo boasts floor-to-ceiling windows that fill the space with natural light and offers a sense of openness and tranquility. The open-concept layout is perfect for entertaining, seamlessly connecting the living area to the stylish kitchen. The kitchen is ready for the cook in you, featuring stainless steel appliances, a large pantry for ample storage, a chic glass backsplash, and elegant stone countertops, complemented by a spacious kitchen island. Retreat to the primary bedroom, which includes two closets and a semi-ensuite four-piece bath, providing both comfort and convenience. Throughout the unit, you'll find gorgeous hardwood-like flooring, enhancing the modern aesthetic. Additional highlights include a laundry closet with a full-size washer and dryer, a large open balcony perfect for relaxing, and one underground parking spot conveniently located near the elevator. Plus, there's ample above-ground visitor parking! Situated close to highways, schools, shopping, parks, and a wealth of amenities, this condo offers the ideal blend of luxury and convenience. Don’t miss out on this exceptional opportunity—schedule your showing today! (id:60626)
Century 21 Miller Real Estate Ltd.
601 8238 Lord Street
Vancouver, British Columbia
Northwest unit, located in Central location, close to Skytrain, T&T Supermarket, shopping, and restaurants. Home is ideal for those looking for a place close to public transportation. Unit comes with 1 storage locker. (id:60626)
Lehomes Realty Premier
406 509 Carnarvon Street
New Westminster, British Columbia
Looking to purchase your first home or investment property? This 2 bed plus den, 916sf, penthouse suite with a lovely treed outlook is a rare opportunity at this price! Spacious rooms, in-suite laundry, skylit kitchen, gas fireplace, balcony and 2 parking stalls. Ideally located on the quiet north side. Lots of light coming from the angled windows capturing the east and west light, without the hot summer exposure to the south. Located in a well maintained, pet friendly building! Only one block to the SkyTrain, close to shops, cafes, daycares, the Farmer's market and waterfront boardwalk! (id:60626)
Oakwyn Realty Ltd.

