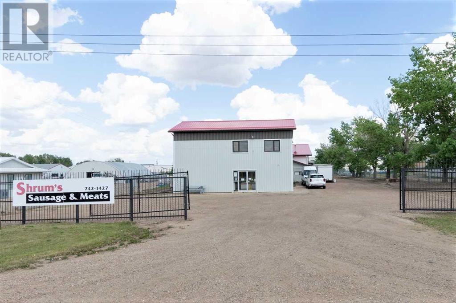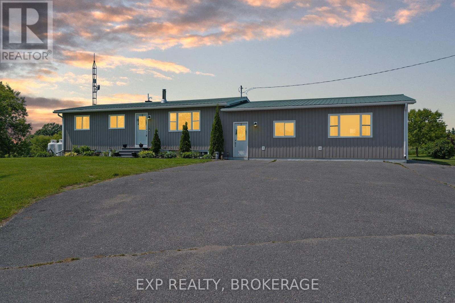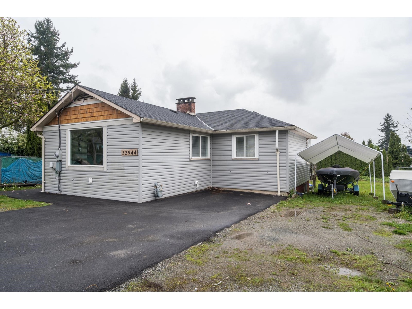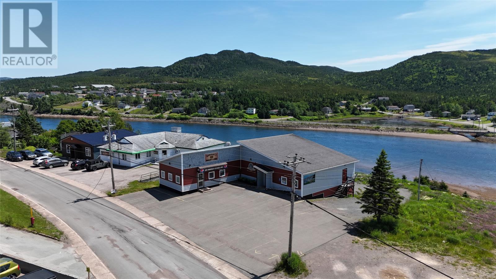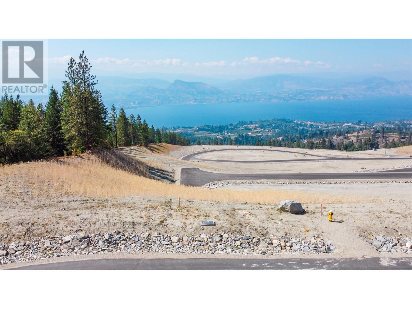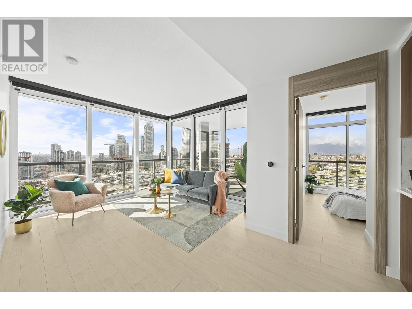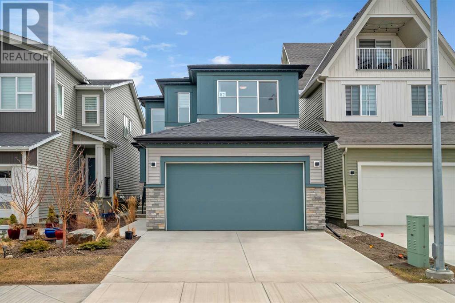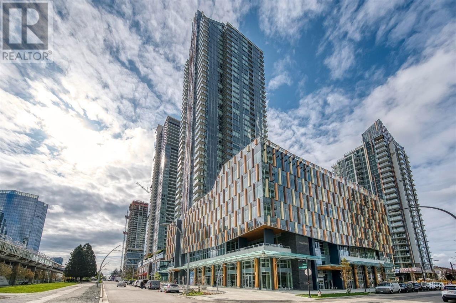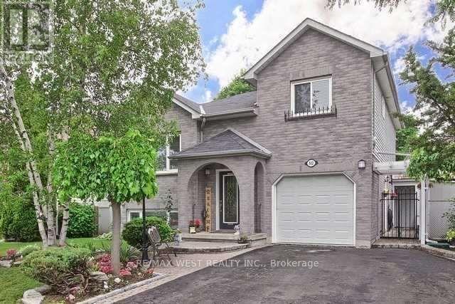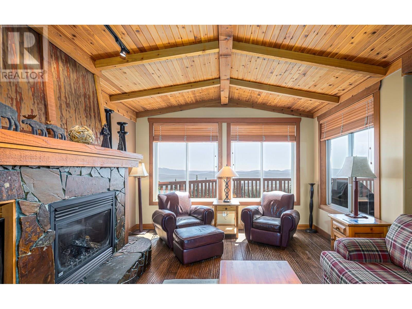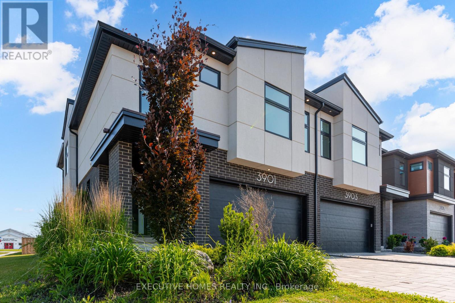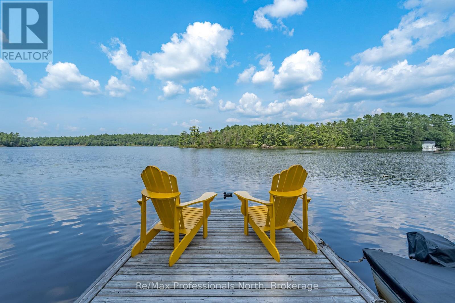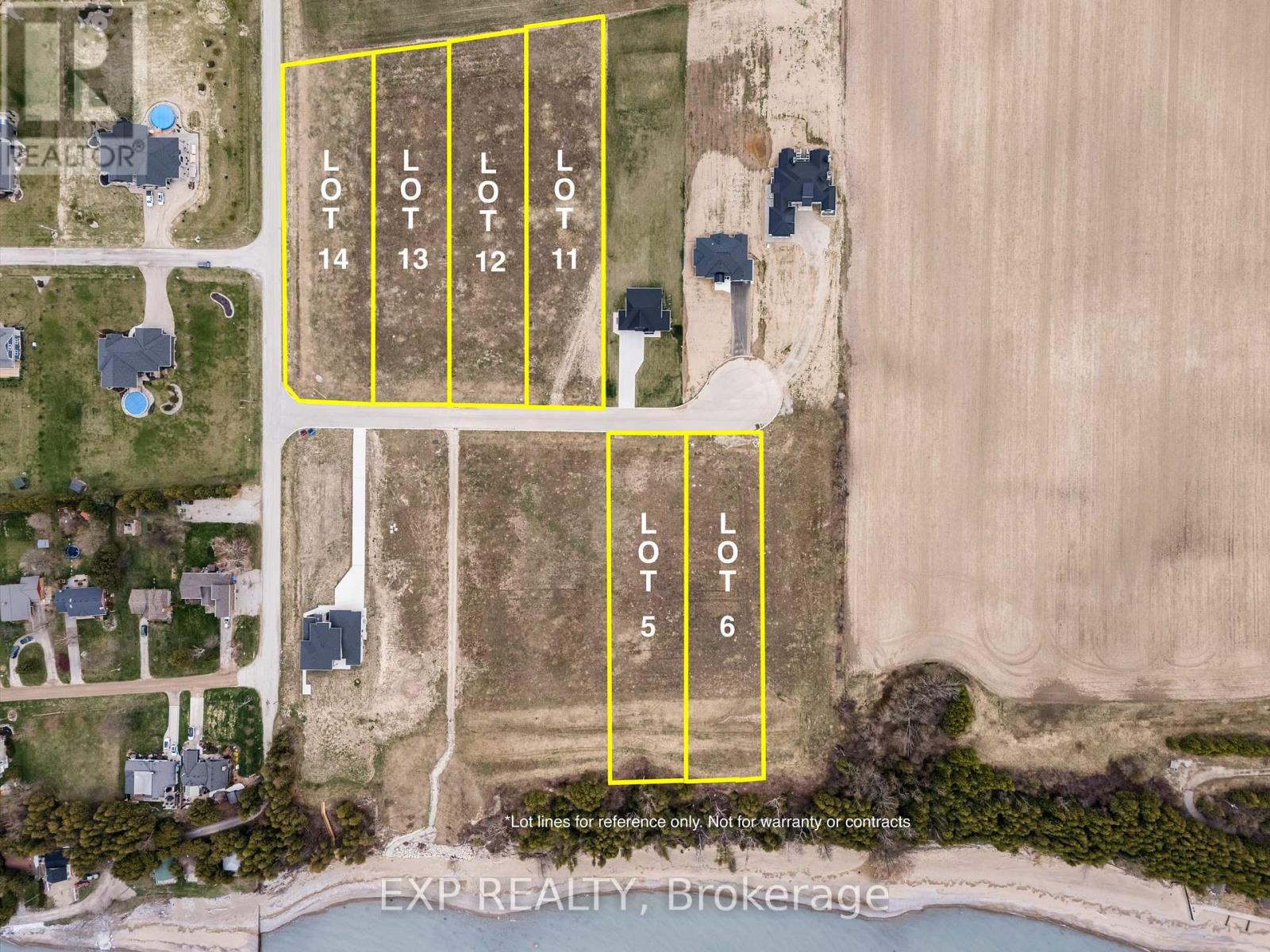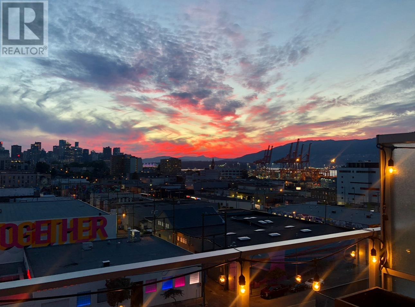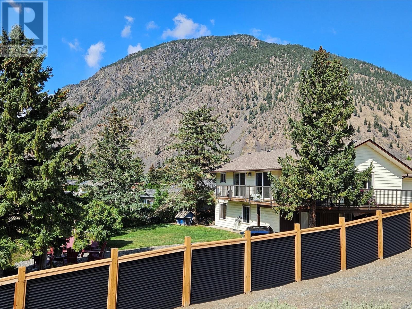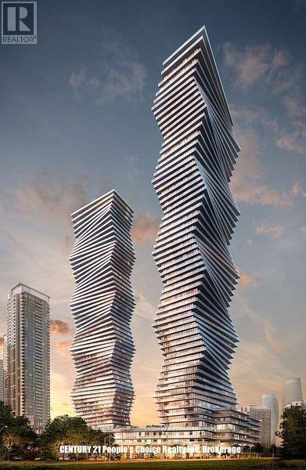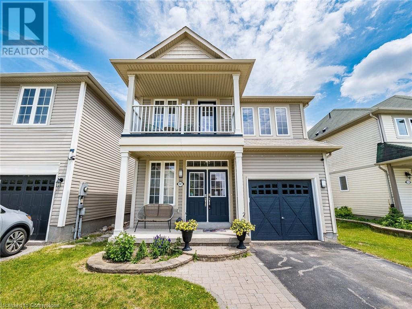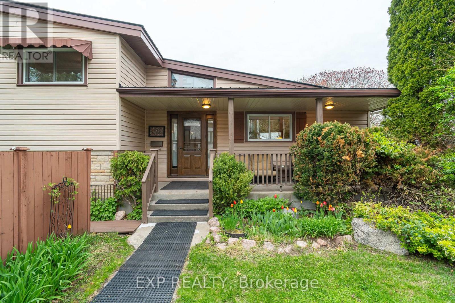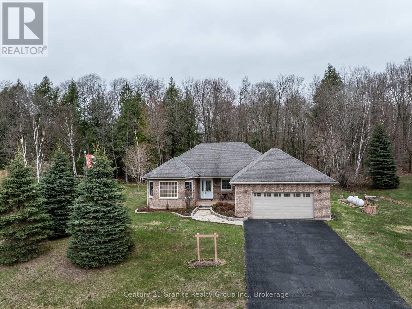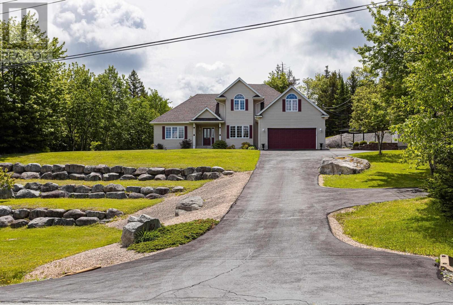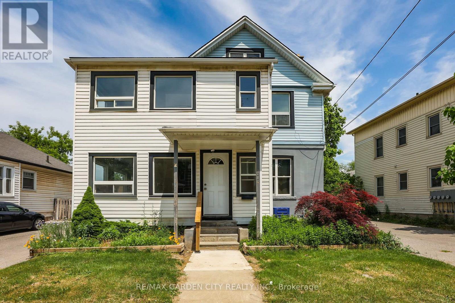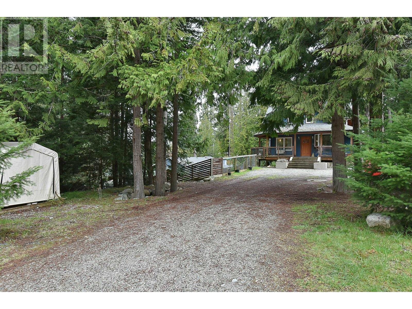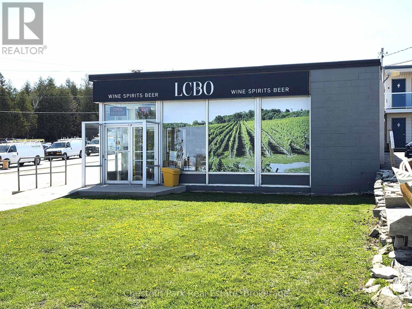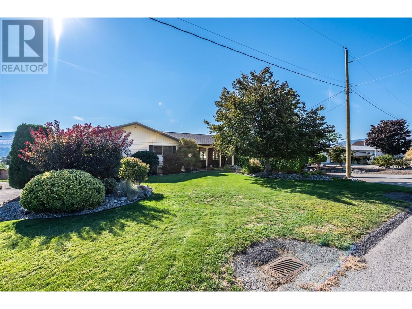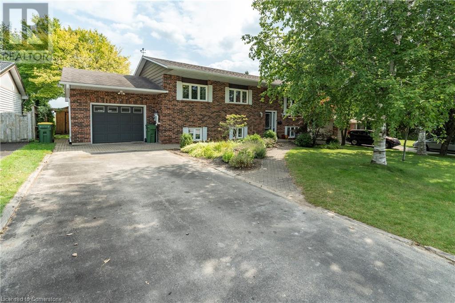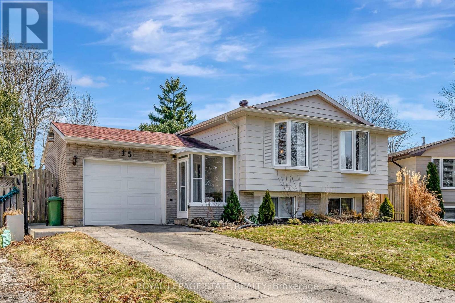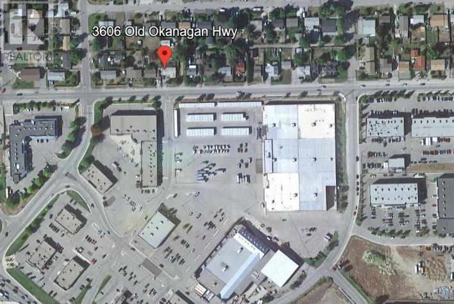46 Blairs Trail
Huron-Kinloss, Ontario
Welcome to your family’s next chapter at 46 Blairs Trail, Huron-Kinloss. Located just a short walk to Lurgan Beach of Lake Huron & 10 minutes from downtown Kincardine, this 4 bedroom 2 bathroom home offers no need for compromise. Enjoy almost 3,000 square feet of finished living space with tasteful upgrades throughout. The main floor features vaulted ceilings and an open concept living + dining room area, perfect for hosting. Kitchen upgrades include new dishwasher (2023), new oven (2023), new microwave (2022) new chandelier lighting, and new porcelain tiles. Cozy up by the wood fireplace in the family room, or enjoy a jacuzzi in the oversized and newly renovated 4pc main floor bathroom. The master bedroom has beautiful bay windows with a view of the forest, and the 2 other main floor bedrooms are spacious with natural light shining through the large windows. Downstairs, you’ll find fun for the whole family. The newly renovated open concept lower level features a games room, a V/entertainment area with fireplace, a sauna, and a wet bar with wine fridge (2022) dishwasher (2022) and quartz countertops. You’ll also find a 4th bedroom & 2nd bathroom on the lower level. Outside, enjoy morning coffee on the covered front porch, a sunny day at the beach, or an evening barbecue on the raised deck. Finish the evening off with a campfire in complete privacy. Just in time for the summer season! (id:60626)
Keller Williams Innovation Realty
4703 42 Street
Stettler, Alberta
This is an incredible opportunity to own a successful meat processing business that services the wholesale and retail market. This established business is provincially inspected and licensed for processing beef, pork, bison, lamb, poultry, and wild game. Located on the east side of Stettler, the property is in a great location with high visibility and drive-by traffic. The building is 5500 sq ft and sits on a 1.0 acre, fully fenced and gated lot. There is plenty of parking out front and easy access to the back. The retail storefront of the building includes numerous display coolers and freezers and a retail counter with cash register. Upstairs there are 2 offices, a board room, storage room, and a bathroom with shower. This facility utilizes modern animal handling equipment and has a large, well-equipped processing plant which includes everything needed to operate this business. With a consistent customer base, this meat processing business is highly profitable. Stettler is a viable choice for anyone looking for a long term business opportunity. Stettler has a population of approximately 6000 people and the County of Stettler has an additional 5300 people. (id:60626)
RE/MAX 1st Choice Realty
112 Sweets Corners Road
Leeds And The Thousand Islands, Ontario
Welcome to 112 Sweets Corners Road in Lyndhurst, a beautifully updated and expansive bungalow offering the perfect blend of privacy, space, and comfort on 10.8 acres of peaceful countryside just off Highway 15.With approximately 2,000 square feet of living space on the main floor, this home features 3 spacious bedrooms and 2 full bathrooms upstairs, ideal for families or those looking for room to grow. The fully renovated kitchen and dining area is open-concept, bright, and modern perfect for entertaining or everyday living.At the back of the home, you'll find a cozy living area with a walkout to the huge back deck, where you can relax under the gazebo, cool off in the pool, or unwind in the hot tub, all while enjoying the quiet and private setting.The lower level features a separate 1-bedroom in-law suite, complete with a full kitchen and bathroom perfect for extended family, guests, or rental potential.If you're looking for space, privacy, and a move-in-ready home with room for everyone, 112 Sweets Corners Road checks every box. Don't miss your opportunity to own this incredible country retreat. Schedule your private viewing today. (id:60626)
Exp Realty
102 5470 Inlet Avenue
Sechelt, British Columbia
Waterfront unit with floor to ceiling windows, panoramic views from living/dining room, kitchen and master. Updated bright kitchen, with pantry and lots of counter space. grand master bedroom with en-suite bathtub and shower combo. Second bedroom looking out to the mountains, bathroom with shower and grab bars in both bathrooms. Building is the closest to the water, under-building gated parking, storage and easy walk to shops/restaurant/pharmacy. 55+ building and ground level unit with covered patio. (id:60626)
RE/MAX City Realty
32944 14 Avenue
Mission, British Columbia
FULLY RENOVATED 3-bed & 1-bath House on 10,740 sq. ft. lot (almost 1/4 acre). A rare opportunity for redevelopment of a large new home on a massive lot high in the Mission Hills. Lot is very useable and gently sloped. Close to schools and a short walk away from Centennial Park. City of Mission Zone R558 allows construction of a sizable home. OCP ALLOWS: Attached Multi-Unit Residential. Rented to great tenants for $2600/month on M2M basis. Book your showing today!! (id:60626)
Century 21 Coastal Realty Ltd.
111 5011 Springs Boulevard
Tsawwassen, British Columbia
TSAWWASSEN SPRINGS 2 bedroom, 2 bathroom, GROUND Level gorgeousness. This suite has been upgraded above spec by the current owner. CONCRETE building will provide you with the added piece of mind for sound reduction. NORTH Patio with serene views of the golf course and pond for your quiet enjoyment. Geothermal HVAC gives you efficiency and comfort especially in the summer. Situated on a top tier GOLF COURSE with immediate amenities being coffee shop, deli, Pat Quinn's restaurant, gym, and pro-shop. Tsawwassen Mills shopping center is walkable and Tsawwassen ferry terminal is only a 5 minute drive. Call to book a private viewing. (id:60626)
RE/MAX Westcoast
164 - 79 Mccaul Street
Toronto, Ontario
Perfect live/work loft, high ceiling, wall and bed, bay window, open concept. Walk to AGO, Grange Park, and OCAD University. Terrance with wrought iron gate. All utilities included in maintenance fee. (id:60626)
RE/MAX Ultimate Realty Inc.
1229 - 60 Heintzman Street
Toronto, Ontario
A rare opportunity to live in the high demand Junction neighbourhood! Welcome to this sun-filled 2 + 1 bedroom suite. This is one of the largest floor plans in the building with approx. 1030 sq. ft. of living space plus a balcony with SW sunset views. Featuring an open-concept living, dining & living area and a split bedroom plan for added privacy. The primary bedroom boasts 2 double closets and a 4 pc. ensuite. A spacious 2nd bedroom features a large window. The kitchen is equipped with a convenient breakfast bar & stainless steel appliances. The den/office has elegant French doors can also be used as a 3rd bedroom. Includes a 2nd 4pc. bathroom. Enjoy the convenience of in-suite laundry. All new premium Vinyl flooring throughout. This is a rare opportunity to own in a well-managed building with low monthly fees including heat & central air conditioning. Impressive amenities include; 24 hour concierge, gym & party room, library & lounge, garden terrace with BBQ area, children's playroom, bike storage & ample visitor parking. Located in the heart of the Junction, steps to trendy restaurants, cafes, shops, High Park, excellent transit and close proximity to great schools. Includes 1 parking and 1 locker. This bright flexible layout flows effortlessly - perfect for professionals, families or downsizers. Don't miss out!! (id:60626)
Royal LePage/j & D Division
19 Baker Lane
Brant, Ontario
Welcome to our new listing in the beautiful and historic town of Paris! This Stunning and Spacious 3 generous size bedroom Executive Semi-Detached By Losani, and boasts over 2000 sq ft of living space. Over $100K in upgrades and improvements master with ensuite & walk-in closet Main floor offers modern living with all the comfort and convenience you need. featuring a bright and open-concept main floor 9 ft ceiling modern luxury Vinyl flooring, open concept kitchen with stainless steel appliances, backsplash, & island breakfast bar & a Professionally finished basement perfect for a family room or home office with full washroom and a rare 1.5 garage with inside entry Private fully fenced backyard & deck/ /pergola/gazebo ideal for outdoor entertaining, wide driveway for 4 car parking & located in a family-friendly neighborhood, close to schools, parks, shopping, and Highway 403. Whether you're a growing family, a first-time buyer, or looking to downsize without compromise, this home has it all. Move-in ready and waiting for you in one of Ontarios prettiest towns! (id:60626)
RE/MAX Real Estate Centre Inc.
114 Muskoka Road Lot# 8
Princeton, British Columbia
You have it all! Secluded 5 acres, well maintained home, 2 1200 sqft shops, plus an extra garage and fully contained guest suite! Located in a quiet rural area, minutes from Osprey, Link Lake and the KVR, recreation opportunities are limitless! Spacious deck offers views of Mother Nature and a place to enjoy all she has to offer. Call today for a chance of calling this special home your own! (id:60626)
Royal LePage Princeton Realty
36 Queen Street
Marystown, Newfoundland & Labrador
Unique Commercial Building, in Prime location! Welcome to 36 Queen St. Discover a unique opportunity to own a fully operational restaurant & bar nestled along the picturesque Creston Inlet. This well-established establishment boasts a beautifully designed setting with coastal vibes, making it a perfect spot for both casual dining & vibrant nightlife. The spacious main dining room exudes traditional coastal charm, with ample seating that accommodates a variety of gatherings. Each booth is thoughtfully positioned with windows that provide stunning views of Creston Inlet, enhancing the dining experience. The bar comes fully stocked with premium glassware & professional tools, ready for a seamless transition. Whether you're crafting classic cocktails or unique creations, this bar is designed to impress. A separate bar area currently houses VLT machines creating a cozy atmosphere for patrons looking for a more exclusive experience. The commercial grade kitchen is a chef's dream, fully equipped with everything needed to run a successful restaurant. From cooking appliances to utensils, all equipment is included, allowing for immediate operational capability. Recently developed, the basement features a lively bar with professional-grade dartboards & scoreboards, making it an ideal space for entertainment. This area also includes two additional washrooms & a dedicated space for board games or cornhole, offering versatility for events & gatherings. Finally, The basement includes ample kitchen storage, a built-in freezer, & extra kitchen space, providing the potential for expanded menu offerings & operational efficiency. This commercial property is a rare find, combining a thriving restaurant & bar environment with expansive facilities & picturesque views. Whether you’re an experienced operator or looking to step into the culinary world, this turnkey property offers everything you need to succeed, including it's prime location! Just steps to a hotel, mall & businesses. (id:60626)
RE/MAX Eastern Edge Realty Ltd. - Marystown
380 Benchlands Drive Lot# 31
Naramata, British Columbia
Create your exclusive lakeview retreat on your generous 0.79 acre lot located on the Naramata bench, offering sweeping 180-degree vistas of Okanagan Lake. Each parcel of land has been thoughtfully zoned to accommodate the addition of a second home, whether you choose to establish a rental property, family compound or a workspace, the possibilities are diverse and endless. Surrounded by world-class wineries, scenic hiking trails and minutes to the Kettle Valley Railway. Located at the end of a quiet no thru road this lot is absolutely peaceful. Imagine building your dream home in this stunning subdivision. (id:60626)
Chamberlain Property Group
1802 4720 Lougheed Highway
Burnaby, British Columbia
Wow! Bright and spacious luxury air conditioned CORNER unit with panoramic unobstructed downtown and mountain views and featuring bedrooms on opposite sides with no shared walls. This incredibly efficient floorplan features spacious living and dining rooms right beside the huge walkout 276 sq. ft. sky terrace! The gourmet chef's kitchen features high end BOSCH appliances including gas stove. The gorgeous principal bedroom features ensuite access to the spa inspired luxury bathroom and spectacular view! Built by trusted developer Concord Pacific, and located just steps from Brentwood Mall, Hillside West features amazing amenities such as 24-hour concierge, full fitness centre, AUTOMATIC car wash, roof terrace and MUCH MORE! 1 EV READY parking stall, 1 storage, and LOW strata fee included! (id:60626)
RE/MAX Crest Realty
449 Mariners Way
Collingwood, Ontario
Bright and spacious end unit in popular Lighthouse Point with amazing view of Georgian Bay and marina. This fully renovated "Clipper model" offers 1,160 sq.ft. of luxury with 3 large bedrooms and 2 beautifully renovated bathrooms. The condo offers engineered hardwood throughout, quartz counters, new cabinetry, custom window treatments etc.etc. The unit is located steps from the rec. centre and marina and the balcony has spectacular views of the bay and marina. Includes a 30 ft. boat slip in the private marina w/access to Marina Clubhouse! The development has facilities galore including 2 outdoor pools, tennis and pickleball courts and a rec. centre with party room, gym, sauna hot tubs & more! Furniture is negotiable! (id:60626)
Sotheby's International Realty Canada
82 Belvedere Green Se
Calgary, Alberta
FORMER SHOW HOME! loaded with luxury upgrades and thoughtful design — this stunning 2-storey beauty in Belvedere is the one you've been waiting for! From the moment you walk in, you'll feel the difference: custom finishes, upgraded lighting, and features that go above and beyond your average new build in 2024.The heart of the home is a modern open-concept kitchen that flows effortlessly into the living and dining areas. You'll love the elegant quartz countertops, premium cabinetry, and a separate spice kitchen—perfect for cooking aromatic meals without the mess. A walk-in pantry and built-in wine cooler add to the upscale vibe.Main floor highlights include a full bathroom, spacious office/den, and an inviting foyer designed to impress. Upstairs, the primary retreat offers a spa-like ensuite with a freestanding tub, plus a generous walk-in closet. You’ll also find three more bedrooms, a full bath, laundry room, and a bonus room ideal for movie nights or playtime.Outside, enjoy a fully landscaped backyard, BBQ gas line, and patio space to entertain or unwind. The unfinished basement is ready for your future plans.Located in a vibrant, family-oriented community just minutes from shopping, schools, and transit, this home blends comfort, style, and convenience. Book your private tour today — homes like this don’t come around often! (id:60626)
Real Broker
631 6378 Silver Avenue
Burnaby, British Columbia
This 558 sq. ft. AAA office is located on the 6th floor of Sun Tower, offering a stunning city view with two sunlit windows. Situated in the heart of Metrotown. Just a short walk from the Metrotown SkyTrain station. The office is divided into 2 sections by a metal and glass partition with a door. The outer area is equipped w/ reception desk, cabinets, sink, microwave, refrigerator and dishwasher, making it functional, efficient, and convenient. The Centre at Sun Towers offers premium strata office space with a dedicated lobby and elevators, individual HVAC, high ceilings, and floor-to-ceiling windows. Exclusive services include concierge assistance, private mailboxes, meeting room bookings, and high-speed fiber-optic connectivity. The building also features a restaurant, clinic, daycare and two levels of underground parking, all conveniently located next to the SkyTrain in Downtown Burnaby. (id:60626)
RE/MAX City Realty
852 Beatrice Street E
Oshawa, Ontario
Beautifully Maintained, Move-In Ready 3-Bedroom Detached Home Located in Sought-After North Oshawa. This Bright and Spacious 3-Level Sidesplit Features an Open-Concept Layout with Sunken Living Room and Walkout to a Two-Tier Custom Deck Perfect for Entertaining! Private, Fully Fenced Backyard with Garden Shed. Finished Basement with Separate Entrance and Recently Converted In-Law Suite . Direct Garage Access to Home. Ample Storage Throughout. Hardwood Floors in Living and Dining Areas. Conveniently Located Near Hwy 401, Oshawa Centre, Ontario Tech University, and Durham College. Excellent Opportunity for Investors or End Users!Upper Level Tenanted moving out August 16, 2025. Basement Apartment Not Retrofitted but can be done. (id:60626)
RE/MAX West Realty Inc.
250 Feathertop Way Unit# 112
Big White, British Columbia
Copper Kettle is located right on the ski run and close to the village. This concrete constructed building offers quality throughout and perfect views of the Monashee Mountains. Heated floors in every room, private hot tub on the deck, and an oversized deck that is the largest in the complex. This unit comes fully furnished and turn key ready for rentals. It is in the Big White Central Reservations rental pool and GST is applicable. This unit also comes with an extra storage room in the garage that is very unique and provides more space for the owner to store their personal belongings. It also comes with two large ski lockers right by the ski access. An outstanding unit that ticks all the boxes. (id:60626)
RE/MAX Kelowna
3901 Mitchell Crescent
Fort Erie, Ontario
Welcome to 3901 Mitchell Cres. END UNIT LOT !!!! Stunning 2-storey semi-detached home by Rinaldi Homes, offering 2,361 sq. ft., 3 beds, 3 baths, and a bright open-concept layout with 9-ft ceilings. Features include a chefs kitchen with quartz island, walk-in pantry, and new appliances, plus a spacious living/dining area and a stylish 2-pc bath. Upstairs, enjoy a large primary bedroom with a walk-in closet and luxurious 5-piece ensuite, plus two additional bedrooms with a shared Jack-and-Jill bathroom and second-floor laundry. Exterior features include a covered front porch with aluminum railings and tempered glass, partially fenced backyard, double-car garage, and parking for 4+ vehicles. The unfinished basement offers great potential for future customization or income suite. Located just off the QEW, minutes to the U.S. border, Niagara Falls, Costco, Walmart, and more. Move-in ready and built by an award-winning builder dont miss out! (id:60626)
Executive Homes Realty Inc.
1020 Road 2000
Gravenhurst, Ontario
New Price for Canada Day - Exceptional cottage property on coveted Muldrew Lake featuring 132 feet of waterfront and 1.6 acres of prime real estate. Boasting expansive views of Middle Muldrew stretching far past Hookery Island, this property exudes potential for redevelopment. With a nicely elevated and open building envelope that welcomes the lake breeze, you can envision the opportunities for building your very own custom lakeside home, adding on to the existing cottage or even continuing to use the cottage as is as you await your future dreams. For convenience the dry boathouse doubles as a summer bunkie for extra guests and there is plenty of room on the property for a future multi-bay garage or other outbuildings. This property has been cherished by the same family for over 30 years and is located in a neighbourhood that is seeing a lot of investment in redevelopment. To fully understand this property's potential make sure you schedule your personal showing today. (id:60626)
RE/MAX Professionals North
6 Irene Crescent
Bluewater, Ontario
Build your dream home here! New Executive lots on a cul-de-sac backing on to Lake Huron off the end of Kippen Road just North of Saint Joseph and just about halfway between Grand Bend and Bayfield. Just under 1 acre serviced lots with custom walkway on to the shores of lake Huron. (id:60626)
Exp Realty
33583 1 Avenue
Mission, British Columbia
Attention Builders & Investors! This spacious 4-bed, 1-bath home sits on an oversized nearly 1/3-acre lot, offering exceptional potential. Features a functional, open-concept layout, updated kitchen, two large main-floor bedrooms, and two additional bedrooms below. Perfect for investors, or buyers looking to build sweat equity. This home is ready for your vision. Conveniently located near the West Coast Express, shopping, and amenities, this property is a prime investment opportunity. Currently zoned for multi-unit duplex, with the OCP allowing for mixed-use commercial development, making it a fantastic home to live in or hold for redevelopment opportunities. Can be purchase on its own or as an assembly with two houses to the East. Call today to book your private showing. (id:60626)
Homelife Advantage Realty (Central Valley) Ltd.
808 933 E Hastings Street
Vancouver, British Columbia
Unique opportunity! Coveted 557sqft patio is now available! This expansive patio offers panoramic views of the city skyline, North Shore mountains + water. This space is ideal for hosting incredible gatherings but also a private oasis to soak in the sunset-truly an urban sanctuary. Inside, this 2 bed, 1 bath is thoughtfully laid out on the SW corner, optimizing natural light, a flex space for convenience, separated bedrooms for privacy. Contemporary kitchen w/stainless steel appliances, quartz countertops + a functional island for seating. Strathcona Village is a 7yo, well run, concrete building with warranty. Youre steps from Strathcona Beer company, cafes, parks, schools, 5 min to Commercial + Gastown.Vibrant yet upcoming area! This rare opportunity doesn´t come around - reach out to view! Open 12-2pm Sat/2-4pm Sun (id:60626)
Rennie & Associates Realty Ltd.
79 Ecclestone Drive
Brampton, Ontario
Fully renovated property for sale Located In The Highly Desirable Brampton West Community Of Brampton Amazing Spacious Living Room. Massive Kitchen Overlooks Family Rm, Dining Rm And a Fabulous Back Yard. 3 Good sized rooms on the upper level with a finished basement. Legal Side Entrance Permit Available. Please check the schedule. (id:60626)
Homelife/diamonds Realty Inc.
61 Plum Tree Way
Toronto, Ontario
Absolutely Stunning Fully Renovated End Unit & Corner Lot 3+1 BR Townhome which feels like a secluded Semi-detached Home. Fall in Love The Moment You Walk In With Luxury Vinyl Floors Throughout & Spacious Main Floor Layout with Garage Door Entry. This modern property features a stylish Gold themed kitchen with quartz & brand new appliances. Walk upstairs on upgraded stairs & handrails to 3 spacious bedrooms and contemporary designed bathroom. The basement offers a versatile recreation room or an additional bedroom & full washroom perfect for your needs. Rare Oversized Backyard and Side Yard for Entertaining. This is the next best thing to a New Built. Family-friendly area, close to plazas, grocery stores, parks and recreational facilities at Antibes Community Center. (id:60626)
Ipro Realty Ltd.
429 3rd Avenue
Keremeos, British Columbia
3 bedroom, plus a 4th or den/office, home on the Sunny Bench overlooking Keremeos with stunning town and mountain views and an indoor pool. Drive up your private driveway and enter the home into your living areas and the gorgeous deck overlooking Keremeos out the many sliding glass doors, there is no shortage of views! 1 bedroom up, or make it your office or den and a full bathroom and your full size indoor pool. Downstairs for the 3 bedrooms, walk-out to a private backyard, fire-pit and great views. This one of a kind home is well worth a look, its easy to imagine enjoying life from here. (id:60626)
Royal LePage Locations West
501 - 3900 Confederation Parkway S
Mississauga, Ontario
Welcome to luxurious living at M City in the heart of Mississauga! This stunning 3-bedroom, 2-bath (one of the largest units at M City! 1226 Sq Ft Plus 342 Sq Ft ) condo offers breathtaking, unobstructed views and a spacious open-concept layout with floor-to-ceiling windows. The Podium/ Terrace is perfect for enjoying in summer. Enjoy a modern kitchen with quartz countertops, built-in appliances, and a large island perfect for entertaining. The primary bedroom features a walk-in closet and a spa-inspired ensuite. Whether you're exploring the vibrant city life or relaxing in the comfort of your luxurious home, this condo provides the perfect balance of urban living and tranquility. Step out onto your expansive balcony for panoramic city and lake views. World-class amenities include a rooftop pool, gym, 24-hr concierge, party room, skating rink & more. Steps to Square One, Sheridan College, and proximity to UTM, transit, highways, parks & dining. Parking & locker included. Perfect for families, first-time buyers, or investors! Don't miss out on the opportunity, A must-see! (id:60626)
Century 21 People's Choice Realty Inc.
107 Norwich Road
Breslau, Ontario
Welcome to 107 Norwich Road – Beautiful Family Living Backing onto the Park in Breslau. 3-Bedroom Family Home with Finished Basement Nestled in the charming and family-friendly community of Breslau, Ontario, this 3-bedroom, 4-bathroom home offers the perfect blend of modern comfort, thoughtful design, and an unbeatable location. Step inside to a bright, open-concept main floor featuring a spacious eat-in kitchen with stainless steel appliances, center island, and new quartz countertops. Whether you're preparing everyday meals or entertaining guests, the adjacent dining area and dual family/living rooms provide flexibility and space for every occasion. The cozy gas fireplace adds warmth and charm, while the walk-out to a 2-tiered deck offers stunning, private views of Breslau Park—ideal for outdoor dining and BBQs. Upstairs, you’ll find generously sized bedrooms, including a primary suite with a walk-in closet and private ensuite bathroom. One of the secondary bedrooms offers access to a covered front terrace, perfect for relaxing with a morning coffee. The second-floor laundry room adds everyday convenience. The fully finished basement offers a 2-piece bath, abundant storage, and flexible living space that can be used as a rec room, home office, or playroom—designed to adapt to your lifestyle needs. Outside, enjoy a fully fenced yard, double car driveway, and direct park access, making it a rare gem for families seeking both space and serenity. Prime Location: Walking distance to public and Catholic schools, parks, and Grand River Trails. Minutes to Kitchener, Waterloo, Cambridge, and Guelph. Easy highway access and close to shopping centers. This is your opportunity to own a home that offers privacy, comfort, and convenience, all in a peaceful, park-side setting. This is a perfect home for families looking to combine lifestyle, space, and location. Don’t miss out! (id:60626)
Royal LePage Flower City Realty
220 Ancaster Avenue
Ottawa, Ontario
Welcome to 220 Ancaster Avenue - tucked into the heart of Woodpark, a west-end neighbourhood where quiet streets, urban convenience, and natural beauty all come together. Just steps from the Ottawa River Parkway and minutes to Westboro, this location offers the perfect blend of access and escape. Step inside to a bright, open main floor where large windows fill the living and dining areas with natural light - ideal for entertaining or everyday living. The kitchen features durable countertops, abundant cabinetry, and a granite breakfast bar for casual mornings, flowing effortlessly into the formal dining area and inviting living room. A walk-out to the backyard adds to the home's functionality. The unique split-level design offers space for everyone. Just a few steps up, you'll find three spacious bedrooms, a full bathroom, and a versatile loft perfect for a home office or reading nook. The top level is a true retreat - featuring a private primary suite with its own balcony, cozy fireplace, walk-in closet, and ensuite bathroom. The lower level expands your living space even further, with a generous family room, oversized windows, an electric fireplace, a powder room, laundry area, and a bonus room that can serve as a fifth bedroom or office. And the showstopper? A private indoor pool - your very own year-round wellness escape. From there, step out to a beautifully landscaped backyard with a deck, patio, gazebo, and lush green space - perfect for summer gatherings or quiet evenings. The finished basement adds a rec room and ample storage, making this home as practical as it is charming. Walkable to Carlingwood Mall, Farm Boy, and Westboro Village, with both New Orchard and Lincoln Fields LRT stations close by for a quick downtown commute. Britannia Beach, Parkway bike trails, and top schools are all nearby. 220 Ancaster Avenue isn't just a place to live - it's a place to thrive. (id:60626)
Exp Realty
117 Halbiem Crescent
Dysart Et Al, Ontario
Welcome to this beautifully maintained brick bungalow in the desirable Haliburton By The Lake subdivision. Built in 2005, this home is thoughtfully designed for comfortable retirement living & offers exceptional access to both nature & town amenities. Step into an open-concept living & dining area, perfect for entertaining or relaxing in a bright, inviting space. The family room features a cozy propane fireplace & flows seamlessly into the kitchen, where you'll find a sunny breakfast nook with a walkout to the updated deck & hot tub ideal for enjoying morning coffee or evening unwinding. The main floor has three spacious bedrooms, including a primary suite with a 4-pc ensuite & walk-in closet. A guest bathroom & main floor laundry room provide complete one-level living convenience. The partially finished lower level offers excellent flexibility with a large rec room & additional bedroom, while the remaining space is ready for your personal touch complete with a workshop area & wine storage. Enjoy the ease of an attached oversized 1.5 car garage, insulated & drywalled, with its own sound system. The level, low-maintenance lot includes a paved driveway, in-ground zoned sprinkler system, & a updated back deck. Systems like Eco-Flow septic, Generac generator, & forced-air propane heating ensure peace of mind year-round. Recent upgrades include a new 200 amp electrical panel. This property also includes an exclusive boat slip on Head Lake, offering access to Haliburton's sought-after 5-lake chain perfect for fishing, water-sports, or boating to BonnieView Inn for a waterfront meal. This property backs onto Glebe Park trails & residents enjoy private access to a lakefront park, boat launch, & swimming area, plus are just minutes from schools, the hospital, playgrounds, the dog park, & the vibrant shops and restaurants of downtown Haliburton. A perfect blend of comfort, convenience, & community this is your opportunity to enjoy life in the Haliburton Highlands. (id:60626)
Century 21 Granite Realty Group Inc.
51 Parklyn Court, Westwood Hills
Upper Tantallon, Nova Scotia
This well maintained home is located in the sought after Westwood Hills subdivision. With over 3000sqft of living space and sitting on a 1.3 acre lot, it's a perfect family home. On the main floor you have a separate dining area, great size kitchen, living room, laundry, and the primary bedroom with 2 closets and ensuite. Upstairs there are 2 bedrooms and a 4 piece bath. In the basement you have a large rec-room, a den or office, 3 piece bath and another huge space for movie night, games or even an exercise space. There is a stairway leading to the exterior of the home. Let's not forget the finished space above the garage that is a perfect get away. This home is located on a quite street with a cul-de sac. Has a 12 x 16 shed. Generac backup power. Grounds are extremely well cared for. New furnace 2018 and shingles 2019. Perfectly situated, it's just 20 mins to Bayers Lake shopping & 30 mins to downtown Halifax or Peggys Cove and with local amenities just a few minutes away (shops, rec. center (hockey, dance and a gym), skate park and churches). (id:60626)
Sutton Group Professional Realty
3 Lakewood Way
Strathmore, Alberta
Welcome to Life by the Water in Lakewood of Strathmore! This stunning 3-bedroom, 2.5-bathroom modern masterpiece sits on a premiere lot with direct access to a tranquil canal that leads straight to the community swimming pond—your own private escape just steps from your back door. Inside, sleek modern design meets cozy comfort with high-end finishes throughout, a sun-soaked open-concept layout, and room for the whole family. The oversized double garage is perfect for your vehicles, gear, and more. Whether you're sipping coffee by the water or hosting friends in your stylish kitchen, this home is where luxury and lifestyle meet. Don’t just dream about the lake life—live it! (id:60626)
Royal LePage Metro
224 Ontario Street
St. Catharines, Ontario
Great Investment Opportunity. Triplex with Bonus 2 bedroom Basement Apartment. Located at the Heart of Downtown St. Catharines, 224 Ontario Street is on a bus route, a short walk to Montebello Park, Close to Restaurants, Shops, Theatres, Superstore, the QEW, 4th Avenue Shopping, and the Hospital. The building has had Extensive Renovations since 2018. New Windows Throughout, New Siding, All new Pavement allowing for 10 Parking Spots. New Concrete floor and Sectional Roll-up and Man door in Double Detached Garage. New Boiler, Separate Hydro Meters, Lots of New Plumbing and Loads of Upgrades to the Apartments. The building contains 3 Fabulous units: the Main Floor is a one bedroom plus living room, unit has ample storage places, a fully equipped kitchen and a 3pc bathroom; the Second Floor unit has 4 bedrooms, 2 - 3 pc bathrooms, charming enclosed balcony that can extend the living space; the 3rd unit is a bachelor Apartment at the Side of the Building with bright living space, kitchen and a 3pc bathroom. Basement has been fully Renovated, it has 2 bedrooms, kitchen and a 3pc bathroom. Upper unit is Vacant as well as the Double Garage. This Building Produces Great income and Potential Returns on Investment. Bachelor unit is leased at $785 per month, Main Floor 1 bedroom leased at $1250 per month. Upper Vacant Unit has at Least $2400 per month Potential Income or could be Owner Occupied. Basement is leased at $1300 per month and Garage has a $300 per month Potential Income. This Building can Produce a Solid Return on Investment. It's Time to Make This Your Niagara Investment Property. (id:60626)
RE/MAX Garden City Realty Inc.
42 Tilden Crescent N
Toronto, Ontario
Well-Maintained Home with Space, Comfort & Versatility. Welcome to this beautifully maintained home offering a functional layout and plenty of storage throughout. The spacious primary bedroom features double closets, while the oversized bathroom adds everyday comfort.The bright kitchen is thoughtfully designed and flows into an open living and dining areaideal for gatherings or quiet evenings at home. A generous entryway creates a welcoming first impression.Downstairs, you'll find a cozy family room with newer vinyl flooring, two flexible office or den spaces, and multiple storage closets. An additional toilet in the furnace room adds extra convenience.Step outside to enjoy a single detached garage, a private patio area, and a garden space perfect for relaxing or entertaining.With its smart layout and well-cared-for condition, this home is ideal for those looking to downsize without sacrificing space or functionality.This property is being sold as-is where is. (id:60626)
Royal LePage West Realty Group Ltd.
5062 Parkview Road
Pender Harbour, British Columbia
Craftsman style home in picturesque Madeira Park! Enter into this cozy home and you are welcomed by hardwood floors, vaulted ceilings and plenty of windows. The eat-in, open concept kitchen and dining room offer enough room for the whole family. Off the large living room you will find a bonus den that would make a great home office, with french doors opening up to the wrap around porch. Upstairs there are 3 bedrooms, and the walkout basement offers tons of options. This area would make a great family room and spare bedroom, or could easily be converted to an in-law suite for rental income or visiting family. The sizeable, fully fenced backyard is great for pets and kids. This charming home is walking distance to shopping, restaurants, school, recreation, and marinas in Madeira Park. (id:60626)
RE/MAX City Realty
2207 Lozenby Street
Innisfil, Ontario
Welcome to this spacious and bright 4 bedroom, 4 bathroom home located on a family friendly street. This 2577 sq ft home has lots of upgrades including 9 ft ceilings, hardwood floors, quartz counters, stainless steel appliances, kitchen backsplash, wrought iron railings, large basement window & more! The double door entry welcomes you into a flowing and spacious floor plan w/ a traditional living and dining room. The open concept eat-in kitchen has a breakfast bar and ample room for entertaining leading into the family room which features a beautiful fireplace. All bedrooms are well sized and have ensuite bathrooms. Conveniently located across from the brand new park and within walking distance of prime retail shopping centres, schools and community amenities. This spacious and loved home is ready for a new family to enjoy and create special memories! (id:60626)
Sutton Group-Admiral Realty Inc.
36351 Ridgeview Road
Mission, British Columbia
36351 Ridgeview Rd. is a private acreage towards the end of Miracle Valley where you can get away from the hustle and bustle and live on your terms! The home itself appears to have good bones with a board and batten exterior, solid concrete foundation, double car garage and an area behind the home that would be well suited for a yard or a place to build new. The interior of the home has been mostly gutted with 2 bedrooms, a full bathroom and laundry on the main floor plus kitchen & family room. In the basement there's a huge 37'x24' flex space perfect to add a suite or additional bedrooms. Located next door to Cascade Falls Regional Park, excellent for hiking and swimming, or explore Lost Creek FSR and see the outdoor beauty that Mission has to offer!!! (id:60626)
Top Producers Realty Ltd.
21 Stone Arch Dam Lane
Rideau Lakes, Ontario
Gorgeous country retreat-like feel surrounded by Crown Land, offering 120 feet of waterfront on picturesque White Fish Lake overlooking Jones Falls Locks - Historic UNESCO Rideau System. This beautifully maintained four-bedroom home features a newly renovated foyer and large eat-in kitchen complete with a pantry, freestanding propane stove, and an adjoining large porch suitable for games/dining with new windows that lead to a wrap-around deck. Off the dining room is a stunning four-season sunroom with brand-new windows and doors perfect for year-round enjoyment. The main-level 2-piece bath and the second-floor main bath have both been tastefully updated to reflect the home's original character. The spacious primary suite boasts a walk-in closet and a private porch with serene lake views. A dedicated home office and three additional bedrooms complete this exceptional offering. With privacy, thoughtful upgrades, and potential for Airbnb, this is lakeside living at its finest. Recent upgrades include the installation of blown-in insulation in the walls and attic. Spray foam insulation on foundation and ductwork. Steel Roof, new heat pump, Generlink, new furnace, and water treatment system. All new eaves-troughs with leaf guards, as well as a new fireplace in the living room. Copy and paste this link for drone access: https://youtu.be/4txtm_kgVoM (id:60626)
Sutton Group-Masters Realty Inc.
23 Brock Street
Northern Bruce Peninsula, Ontario
Prime Commercial Property in the Heart of Tobermory! Seize this rare chance to own a commercial building in the charming hamlet of Tobermory, featuring the current tenant being the LCBO. Situated at the corner of Bay St S and Brock St, this single-unit property offers excellent visibility and easy access, along with 14 dedicated parking spaces. The building spans 34' x 72' for a total of 2,448 sq. ft., which is including a 460 sq. ft. walk-in cooler. The retail area features drywall finishes, a suspended ceiling, fluorescent lighting, and a tiled floor. The open-concept design ensures a clear span with no interior support columns, suitable for current tenant. A small office is located in the northwest corner, and the rear and west side of the building offer additional storage, along with a two-piece bathroom, a small kitchenette, and mechanical systems. Tobermory thrives as a summer tourist destination, attracting seasonal residents and visitors to Little Tub Harbor. The harbor bustles with activity from pleasure craft, fishing boats, and commercial excursions. The Chi-Cheemaun ferry dock, located at the mouth of the harbor, is easily visible from the property. Most local businesses, including retail, services, and accommodations, operate on a seasonal basis, contributing to a vibrant and dynamic commercial environment. Don't miss this outstanding investment opportunity in one of Tobermory's most desirable locations! (id:60626)
Chestnut Park Real Estate
205 - 950 Portage Parkway
Vaughan, Ontario
"Rare large 3bed + 3bath Condo (1337 + 110 Sq.Ft) on the Vaughan Subway w/Parking on same floor. High-end upgrades throughout. 2-story corner unit with no shared walls provides you with complete privacy. A smartly positioned kitchen situated within the hallway offers a compact yet surprisingly complete cooking area while allowing for larger living areas (accessible bedroom and a full washroom on main floor). 2-lockers and EV parking (on same floor) come with the unit. 24Hr Concierge, Gym, Party Room, Pool, Steam Rooms. Steps To TTC Subway/YRT/Brampton Transit & Go, York University. Walmart, Costco, Vaughan Mills, Cineplex all within a few minutes. Maintenance Fee Includes High Speed Internet, YMCA Membership, Two Lockers, Parking & Common Elements. Motivated to sell (id:60626)
Century 21 People's Choice Realty Inc.
1162 St Pierre Street
Ottawa, Ontario
Rare transit oriented development opportunity. Shovel ready. Being sold ready for permit pick-up. Construction drawings for an 8 unit apartment included (4x2-bedrooms, 4x3-bedrooms). One development charge paid (~$24k value). MC zoning has zero (!) set back requirements. You can build on every inch of this 6000 SF parcel. About 550M to the Transitway and LRT and 350M to Place d'Orleans. Walking distance to the Town Centre and numerous amenities along St. Joseph. **EXTRAS** Construction drawings. Development charge paid. (id:60626)
Sutton Group - Ottawa Realty
4613 41st Street
Osoyoos, British Columbia
A rare find, .92 of an acre at the end of a quiet no-through street on the sunny East Bench of Osoyoos. Featuring a log home with gorgeous lake and mountain views. Three bedrooms on the main floor & a huge family room on the walkout lower level. The home is very bright with skylights and 11' vaulted ceilings. Enjoy the privacy of this almost one acre property by taking in the lake views from the wrap-around deck., sitting around the fire pit, or enjoying the shade of the mature trees. Lots of additional parking and storage. Many other features including central A/C, reverse osmosis water system, gas BBQ hookup, & irrigation. Private location that's only minutes to town & beaches. Call for all the details!! (id:60626)
Royal LePage Desert Oasis Rlty
186 Orr's Side Road
Sheguiandah, Ontario
Discover your dream retreat at this remarkable property, situated on just over 1.25 acres, where nature meets modern living. Located at 186 Orr’s Side Road, this home offers spectacular views of Strawberry Channel and the eastern shores of Lake Huron, providing a serene backdrop for your everyday life. This beautifully crafted residence, built in 2008, boasts four spacious bedrooms, making it ideal for family living or hosting guests. With two full bathrooms and an additional half bath, convenience and comfort are at the forefront. The walkout basement enhances the living space, offering endless possibilities for entertainment or relaxation. Outdoor enthusiasts will appreciate the two-car detached garage, complete with a 'Man Cave' fully equipped with washroom facilities for all your hobbies, alongside a convenient carport for additional storage. The expansive grounds offer ample space for outdoor activities, gardening, or simply taking in the picturesque surroundings. Don’t miss this opportunity to own a slice of paradise, where you can embrace the beauty of nature while enjoying the comforts of modern living. Schedule your viewing today and experience all that this exceptional property has to offer! (id:60626)
RE/MAX The Island Real Estate Brokerage
949 Panorama Crescent
Oliver, British Columbia
Ever wondered what the best street in Oliver is? Panorama Crescent. This quiet cul-de-sac street has a breathtaking unobstructed view of the valley, vineyards, orchards, and Mt Baldy, is walking distance to town, schools and the beautiful new walking trail along the canal. This cozy home has never been for sale before as the original owners have raised their family and enjoyed lovingly for over 45 years. Everything in this 5 bedroom, 2 bath home has been updated over the years including roof (2017), HWT (2021), heat pump (2012) and Solar Panels (2018). The basement features a legal 1 bedroom suite that can be used for long term tenant or short term with license. The curb appeal and gardens of this home has been artistically crafted with low maintenance lighting and under ground sprinklers, a bubbling water feature, rockery and raised garden beds for the avid gardener. The detached storage shed is a practical size for all your storage needs. Enjoy watching the stars from the outdoor hot tub with built up deck, entertain a large gathering on the generous deck while taking in the stunning valley views or cozy up in front of the fireplace as the Livingroom is wired for surround sound speakers. This home is ready for your EV needs with car charger and solar panels producing 8500 kilowatts per year on average. This may just be ""THE ONE"" you've been waiting for. (id:60626)
RE/MAX Realty Solutions
605 Craig Rd
Ladysmith, British Columbia
Welcome to this bright and spacious family home, perfectly situated in a highly desirable neighbourhood. Offering 3 bedrooms and 2 bathrooms on the main floor, including a private ensuite, this well-designed home provides both comfort and functionality for growing families.The living room features soaring vaulted ceilings and a cozy gas fireplace, creating an inviting space to relax and entertain. The open-concept kitchen and dining area includes a breakfast bar, updated stainless steel appliances, and easy access to the back deck—ideal for summer BBQs and outdoor dining. Downstairs, the finished basement with its own separate entry is set up as a fully self-contained in-law suite. Complete with a kitchen, full bathroom, bedroom, and pellet stove, it’s a perfect space for extended family or guests. The fully fenced backyard offers privacy and room to play, while RV parking adds even more convenience. This is a home that checks all the boxes in a location families will love. (id:60626)
460 Realty Inc. (Qu)
29 Armstrong Crescent
Grey Highlands, Ontario
This well-maintained brick-raised bungalow is located in one of the area's most sought-after neighbourhoods. The main floor features hardwood floors, a spacious living room with stone fireplace, and a dining room with a large bow window offering beautiful countryside views. The kitchen includes a breakfast bar and French doors leading to a 24' x 12' deck—perfect for entertaining. There are three bedrooms on the main level, including a primary suite with en-suite bath. The finished lower level adds a fourth bedroom, 2-piece bath combined with laundry, a hobby or flex room, and a family room with walkout to the backyard. Enjoy summers in your private, fully fenced yard complete with a 38' x 23' heated in-ground pool and 6-person waterfall spa. A wonderful home for family living and entertaining. (id:60626)
Revel Realty Inc.
15 Elsa Court
Hamilton, Ontario
Incredible opportunity to call this fabulous 3 + 2 bedroom, 2 bath, raised bungalow on Hamiltons West Mountain home. Situated on a quiet court with a fully fenced pie shaped yard.. Enjoy a stunning, bright and spacious open concept main level with gourmet kitchen, quartz counters and large island, stainless appliances and spacious dinette. The living room features built-in bookcases and an electric fireplace with a gorgeous mantle. The lower level has an in-law potential with a kitchenette, large recreation room and 2 additional bedrooms plus a 3 pc bathroom. Enjoy an attached single garage with inside entry and a double tandem driveway. Close to Ancaster Power centre, LINC & 403, bus route, schools and parks. Nothing to do but move in and enjoy. (id:60626)
Royal LePage State Realty
3606 Old Okanagan Highway
West Kelowna, British Columbia
PRIME DEVELOPMENT OPPORTUNITY! Centrally located FREEHOLD property in a highly sought-after area. Recently rezoned under the new Official Community Plan (OCP) as ""Westbank Urban Centre – Commercial Core Area B,"" allowing for high-density development with mid-rise to high-rise potential of up to 15 storeys. West Kelowna encourages urban centre builds, allowing for commercial use on the first two stories—perfect for mixed-use development. The second story and above will offer breathtaking lake, valley, and mountain views, adding significant value to any project. This corner lot spans 0.21 acres with 11,000 buildable square feet, featuring a large, fenced, and private yard. A lane along the side provides two access points, making it an ideal site for multi-family development or a six-plex. With a FAR of 1.2—significantly higher than Kelowna’s 0.08—this property offers excellent build potential. In the meantime, the existing home is well-suited for rental income, located just minutes from shopping, the lake, parks, recreation facilities, top schools, and on a major transit route. Quick possession possible! (id:60626)
Macdonald Realty Interior


