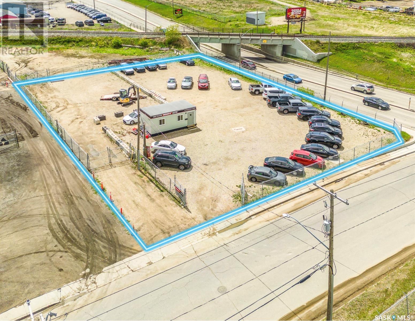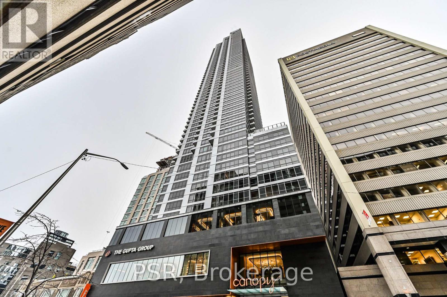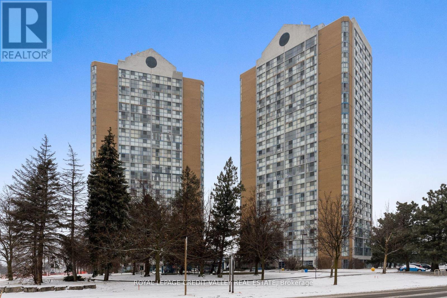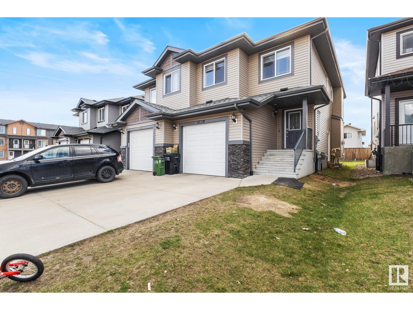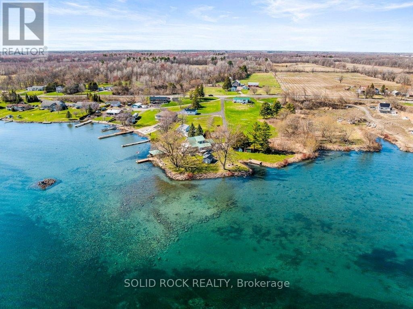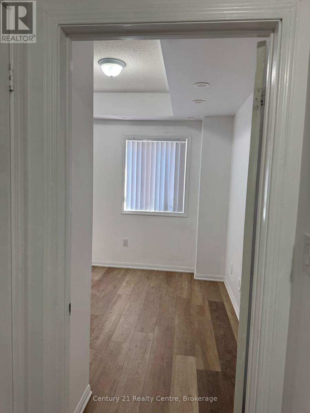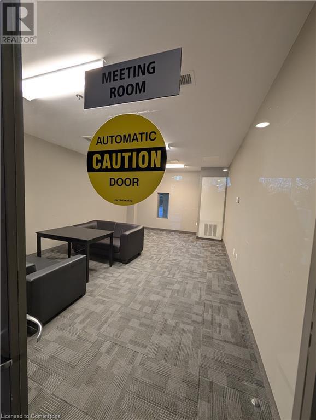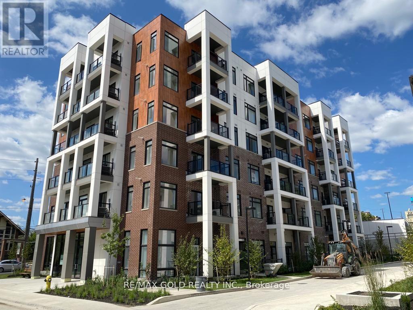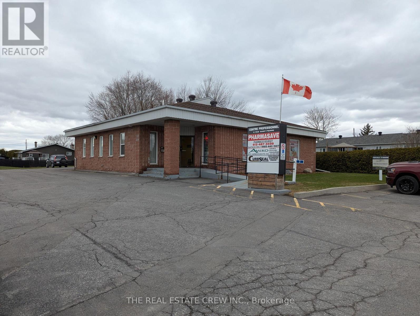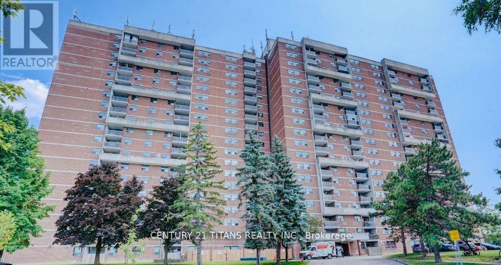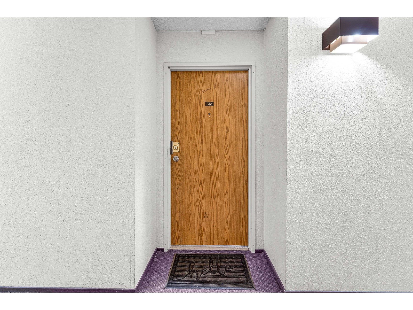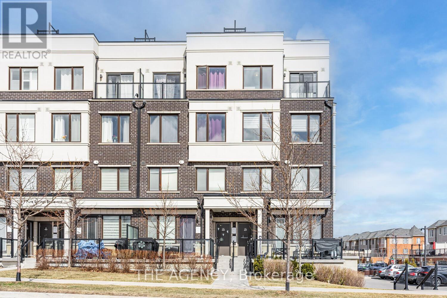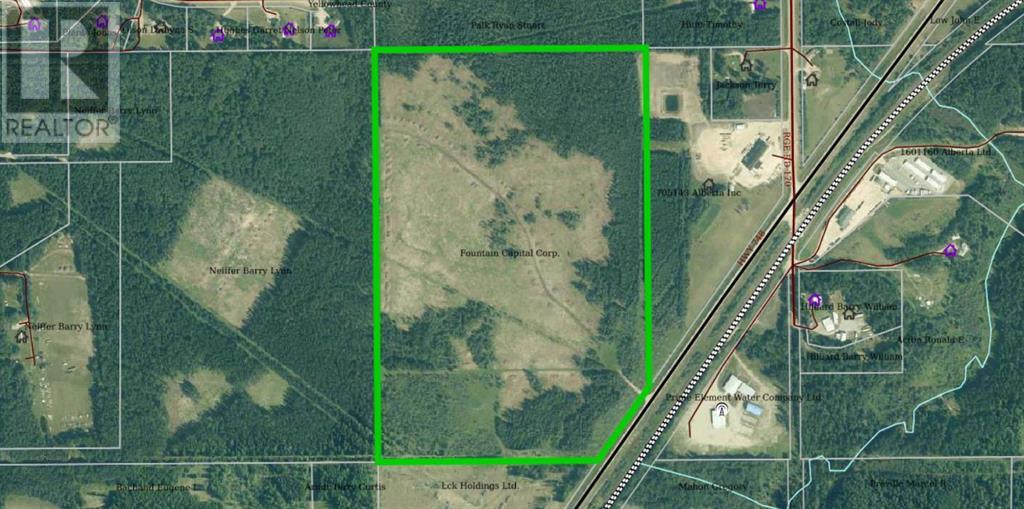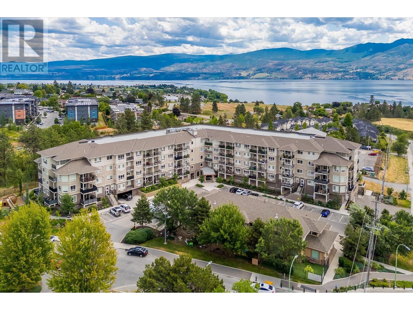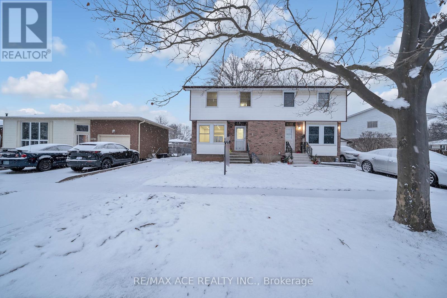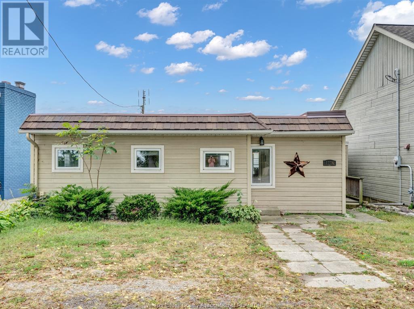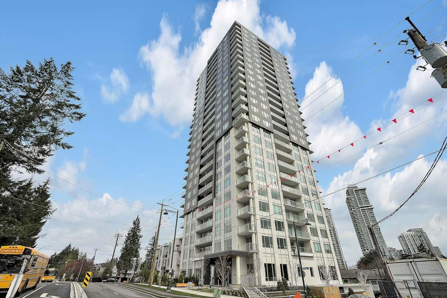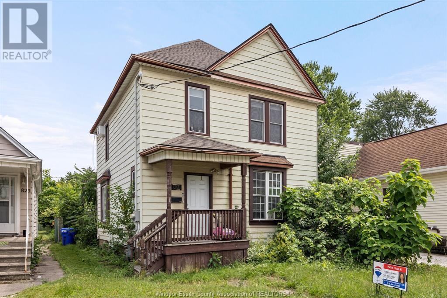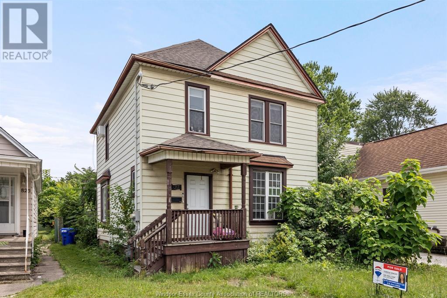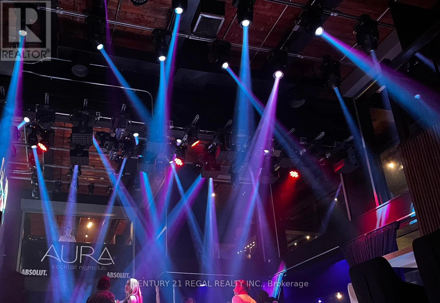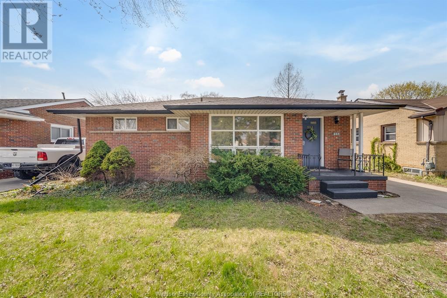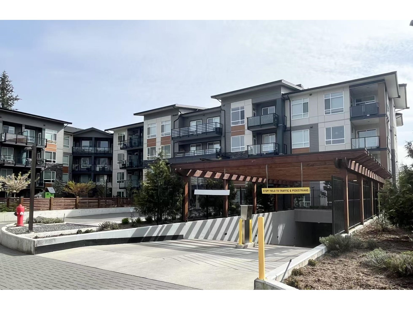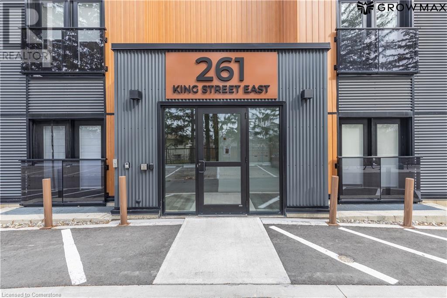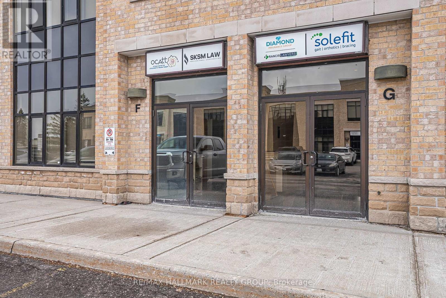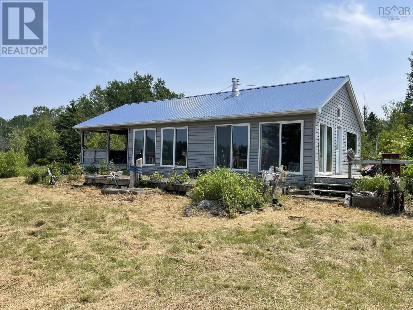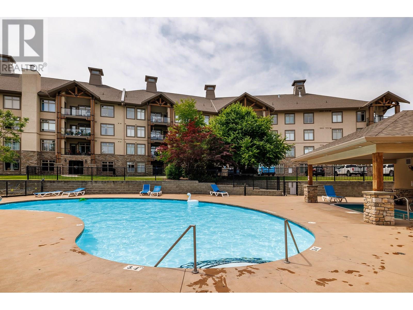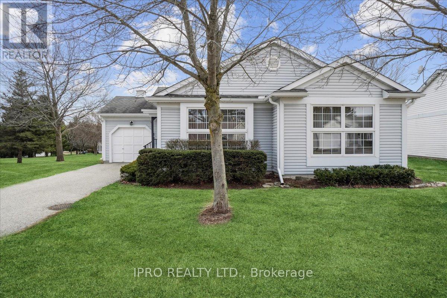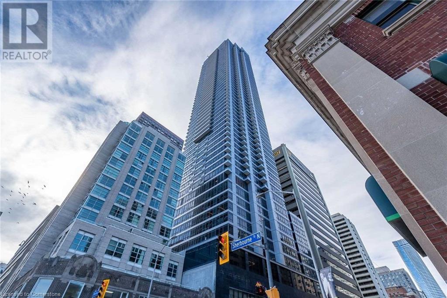363 - 2481 Taunton Road
Oakville, Ontario
Fabulous Uptown Core Condo packed full of resort style amenities and modern luxury are exactly what you are looking for! This stunning & spacious one bedroom suite is over 600 square feet, features extra high ceilings, light coloured finishings and plenty of natural light. Move in ready as it is freshly painted throughout! Access to the balcony from the living room allows you to enjoy the gorgeous roof top gardens right outside your suite! Quartz countertops in kitchen along with stainless steel appliances are the perfect additions to the contemporary kitchen. This suite comes with a locker and underground parking space.You will enjoy access to the seasonal outdoor swimming pool, state of the art gym, yoga studio, kids room, saunas, pet wash room, party/meeting room, ping pong room, theatre, wine tasting room, recreation room. Fantastic location, bus is at your doorstep along with Walmart, Superstore, LCBO, and many other amenities just steps away! (id:60626)
RE/MAX Hallmark Chay Realty
228 - 55 Duke Street W
Kitchener, Ontario
Embrace the vibrant pulse of Kitchener's urban core with this exceptional condo, a sanctuary that seamlessly blends sophisticated indoor living with unparalleled outdoor convenience. Step onto your private, expansive 336 sq ft terrace a rare gem in condo living envisioning a personal oasis for serene relaxation, cultivating a garden, or simply basking in the open vista; a true extension of your living space that caters perfectly to pet owners desiring the joys of a backyard without the demands of upkeep. The residence itself boasts a sleek design, featuring soaring 9'11" ceilings, elegant stone countertops, premium tile work, designer cabinetry, and stylish laminate plank flooring, complemented by the convenience of in-suite laundry, creating an atmosphere of refined comfort. Beyond the condo's walls, a world of premium amenities awaits, designed to enrich your lifestyle. Prioritize your well-being with access to a comprehensive fitness zone, including a spin room, a rooftop running track offering panoramic city views, and an open-air yoga space for mindful practice. For pet owners, a dedicated pet spa and adjacent dog run provide the ultimate in convenience and care. Simplify your daily routine with electric car charging stations, a car wash bay, and a dedicated bike fixit room. Entertain in style on the terrace with its BBQ and lounge area, or simply soak up the sun on the sunbathing terrace. The building's concierge service ensures seamless living, while a ground-floor co-working space caters to the modern professional. Connectivity is effortless, with LRT stops just moments away, providing swift access to Kitchener-Waterloo's abundant offerings. Embrace a walkable lifestyle, with the thriving tech hub, diverse culinary scene, curated boutiques, verdant parks, scenic trails, and the cultural heart of Victoria Park all within easy reach. Click on additional pictures for a 3D tour. (id:60626)
RE/MAX Twin City Realty Inc.
703-715 Winnipeg Street
Regina, Saskatchewan
Currently leased !!! Purchase as an investment property for now and use later on. Great location, close to many businesses and amenities, excellent site for compound or storage. Previously set up a car lot. Located on corner of Winnipeg Street and 1st Avenue in Ross Industrial. This corner property is apprx. 1/2 acre in size. Phase 1 Environmental Report available. (id:60626)
RE/MAX Crown Real Estate
4409 - 395 Bloor Street E
Toronto, Ontario
Experience Luxury Living In The Heart Of The City With The Nearly-New Rosedale On Bloor Condos. Enjoy A Breathtaking, Unobstructed Eastern Views Of The Don Valley Parklands From This One-Bedroom Unit, Featuring Floor-To-Ceiling Windows That Fill The Space With Natural Light, Offering A Stunning Vista. Conveniently Located, It't Just A 1-Minute Walk To Sherbourne Subway Station And A Short Stroll To Yonge/Bloor And The University Of Toronto. Indulge In The Vibrant Lifestyle Steps Away In Yorkville, Home To High-End Boutiques, Renowned Restaurants, And Trendy Bars. This Is A Rare Opportunity To Embrace Upscale Urban Living. Tons Of Amenities In The Building, Including An Indoor Pool, Gym, 24 Hr Concierge, Party/Meeting Room, And More. Step Outside To Access The Subway, Shopping, Dining, Museums, Theatres, And More. (id:60626)
Psr
303 - 25 Trailwood Drive
Mississauga, Ontario
Gorgeous Bright 2 Br/2 Wr With Many Upgrades, in the heart of Mississauga. Steps away from the upcoming LRT station. Master suite includes two closets and newly renovated ensuite 4pc bathroom. Second washroom also renovated with a walk-in shower. Maint fee includes all utilities. Tons of storage, extra cabinet in kitchen, insuite locker. Near transit, Square One, and good schools. Amenities incl Gym, Pool, and many more." (id:60626)
Royal LePage Credit Valley Real Estate
55 Duke Street Unit# 228
Kitchener, Ontario
Embrace the vibrant pulse of Kitchener's urban core with this exceptional condo, a sanctuary that seamlessly blends sophisticated indoor living with unparalleled outdoor convenience. Step onto your private, expansive 336 sq ft terrace – a rare gem in condo living – envisioning a personal oasis for serene relaxation, cultivating a garden, or simply basking in the open vista; a true extension of your living space that caters perfectly to pet owners desiring the joys of a backyard without the demands of upkeep. The residence itself boasts a sleek design, featuring soaring 9'11 ceilings, elegant stone countertops, premium tile work, designer cabinetry, and stylish laminate plank flooring, complemented by the convenience of in-suite laundry, creating an atmosphere of refined comfort. Beyond the condo's walls, a world of premium amenities awaits, designed to enrich your lifestyle. Prioritize your well-being with access to a comprehensive fitness zone, including a spin room, a rooftop running track offering panoramic city views, and an open-air yoga space for mindful practice. For pet owners, a dedicated pet spa and adjacent dog run provide the ultimate in convenience and care. Simplify your daily routine with electric car charging stations, a car wash bay, and a dedicated bike fixit room. Entertain in style on the terrace with its BBQ and lounge area, or simply soak up the sun on the sunbathing terrace. The building's concierge service ensures seamless living, while a ground-floor co-working space caters to the modern professional. Connectivity is effortless, with LRT stops just moments away, providing swift access to Kitchener-Waterloo's abundant offerings. Embrace a walkable lifestyle, with the thriving tech hub, diverse culinary scene, curated boutiques, verdant parks, scenic trails, and the cultural heart of Victoria Park all within easy reach. Click on additional pictures for a 3D tour. (id:60626)
RE/MAX Twin City Realty Inc.
15110 31 St Nw Nw
Edmonton, Alberta
Welcome to this immaculate original owner 1,600 sq ft home with SIDE ENTRY to finished basement. This neatly used 3 bedroom, 2.5 bath with finished basement home comes with a single attached car garage, deck and massive private yard. The main floor offers an open concept living area to enjoy time with family and friends. Walk through the dinning to the massive kitchen and a powder room to finish the main floor. The second floor comes with a spacious primary bedroom with an ensuite 4 piece bathroom and a walk-in closet. The floor is completed with two other bedrooms, a second floor laundry, bonus room and a full bathroom. The basement is finished with a 2 bedrooms, second kitchen, laundry and 3 piece bathroom. (id:60626)
Sterling Real Estate
103 3994 Shelbourne St
Saanich, British Columbia
Well-established Asian restaurant for sale in a prime location! Located near both vibrant residential communities and the University of Victoria, this popular restaurant enjoys a steady stream of loyal customers and strong local recognition. Known for its delicious food and generous portions, the restaurant features a spacious, welcoming dining area ideal for both casual meals and group gatherings. A rare opportunity to take over a thriving business with proven success and growth potential. Come make it your DESTINED business! Do not approach staff or business owner regarding the sale of the business.* (id:60626)
Pemberton Holmes Ltd.
15 Gullymeade Road
Edwardsburgh/cardinal, Ontario
55 min Ottawa! Swim! Kayak! Go for a boat ride! Situated at the end of a cul-de-sac on a paved laneway is possibly one of the most beautiful waterfront properties located on a point of land on St. Lawrence River with panoramic river views incl the shipping channel! Wow! The little 3-season cottage has an impressive mini-grand room, living/dining/kitchen with 6 water view windows, 2 each on the east, south & west sides of the grand room featuring almost brand new maintenance-free flooring, nice kitchen cabinetry & countertops as well as fridge, stove & microwave-Your 3-pc bath has been nicely updated with a modern corner shower & lovely vanity-Outside is a huge L-shaped deck providing awesome east & south water views & access to the second cottage located a few feet from the main cottage-This building is large enough for its medium-sized bedroom & this quaint cottage provides privacy from monstrous home immediately behind it! Additional very rustic bunkie can accommodate extra overnight guests & there is a 4th small building that needs a rebuild or continue to use as storage shed-Updates incl: Steel insulated exterior doors, vinyl windows-impeccable vinyl siding-steel roofing-100 amp breaker service-Park your boat at the huge dock in the east boat slope that is well-protected from the west breeze-Launch your kayak & go for a paddle around nearby uninhabited islands where you can watch some of the most beautiful river sunsets-Scuba dive on the nearby shipwreck in the crystal clear waters of St. Lawrence River-Propertys shoreline has a gentle slope making easy access for paddle-boarding or swimming-4 min drive to all amenities including concrete boat launch-24-hour gas bar-restaurants & more! 10 min drive to intl bridge & hwys 401& 416-Sun bath on waterfront deck or enjoy campfire on your patio with panoramic water views as you enjoy starry skies! If you need a bigger home, you can re-build a 2 story home on same footprint of cottage-Welcome to your summer retreat! (id:60626)
Solid Rock Realty
329 - 250 Sunny Meadow Boulevard
Brampton, Ontario
Welcome to this lovely 1 Bedroom, 1 Bathroom condo townhouse in Brampton's sought-after Sandringham-Wellington neighbourhood. It is perfect for first-time homebuyers, investors, or those considering downsizing. Located on the ground floor, the unit is perfectly positioned within walking distance of schools, the Springdale Branch Library, Trinity Mall, and Save Max Sports Centre, offering ample shopping, dining, and recreational activities. Enjoy the ease of no stairs and close proximity to essential amenities like groceries, restaurants, public transit, Hwy 410, and hospital.This property combines convenience and comfort, making it an ideal choice for a vibrant, accessible lifestyle. (id:60626)
Century 21 Realty Centre
251 Hemlock Street Unit# 208
Waterloo, Ontario
EXCELLENT INVESTMENT OPPORTUNITY FOR SMART INVESTORS OR PERFECT FOR PARENTS OF STUDENTS, IDEAL LOCATION IN THE HEART OF THE UNIVERSITY COMMUNITY UNIVERSITY OF WILFRED LAURIER AND WATERLOO UNIVERSITY. THIS CONDO IN WATERLOO OFFERS 2 BED/2 BATH AND LAUNDRY ENSUITE WITH UPGRADED KITCHEN, GRANITE COUNTERTOPS, DESIGNER BACKSPLASH AND LAMINATE FLOORING THROUGHOUT WITH WALKOUT ACCESS TO THE BALCONY. BUILDING AMENITIES INCLUDE STUDY ROOM, SECURE BIKE PARKING, LOUNGE WITH A MEETING ROOM AND WET BAR, FITNESS ROOM, ROOF TOP TERRACE. ENDLESS AMENITIES NEARBY SUCH AS RESTAURANTS, PUBLIC TRANSIT, BANKS, GROCERY SHOPPING, GYM, AND LIBRARY. (id:60626)
Executive Real Estate Services Ltd
302 - 160 Canon Jackson Drive
Toronto, Ontario
1 Bed 1 Bath on Pent House Condo On Second Floor With 1 Underground Locker!! Condo Comes With One Spacious Locker --> Located Near Keele St And Eglinton Ave!! Just 6 Min Short Walk To The Eglinton LRT!! Steps from Walking And Cycling Trails And New City Park --> Dedicated 2 Storey Amenity Building With Fitness Centre, Party Room, Co-Working Space, BBQ Area, Pet Wash Station And Gardening Plots --> Kitchen Comes With Stainless Steel Appliances - Fridge, Stove, Dishwasher, White Stackable Washer And Dryer --> Unique Selling Proposition: Middle Floor Condo Apartment Overlooking Keelesdale Community Townhomes Mesmerizing Views!! This Residence Promises Both Practicality And Luxury!! Take In Breathtaking Views Of The Vibrant Keelesdale Community From The Balcony, Adding A Touch Of Tranquility To Your Daily Routine!! Located Mere Steps From Keele St And Eglinton Ave, And Just A Brief 6-Minute Walk To The Eglinton LRT, Convenience Meets Connectivity With Easy Access To Walking Trails, Cycling Paths, And A Brand-New City Park!! Indulge In The Exclusive Amenities Of A Dedicated 2-Storey Building Offering A Fitness Centre, Party Room, Co-Working Space, BBQ Area, Pet Wash Station, And Gardening Plots, An Oasis Within Reach!! For Added Convenience, Yorkdale Shopping Centre Beckons Just Minutes Away By Car, Providing An Array Of High-End Retailers, Casual Dining Options, And Entertainment Venues In A Modern, Vibrant Setting!! (id:60626)
RE/MAX Gold Realty Inc.
3 St Pierre Street
Clarence-Rockland, Ontario
Offering a freestanding fully leased commercial building (approx 5000 sqft basement included) with long term tenants wishing to stay on. Anchored by a Pharmacy with a long term lease ( Business Not For Sale) this solid all brick building has been well maintained and offers 2 floors of finish space and loads of exterior space ( 2 lots with separate pins), a spacious parking lot, generac unit, 400 amp service and more. A solid investment for your portfolio!! (id:60626)
The Real Estate Crew Inc.
1715 - 100 Wingarden Court W
Toronto, Ontario
Welcome to this cozy and spacious condo with 2 BR & 2 washrooms located in a highly desired area. Kitchen has brand new stainless steel appliances & quartz countertop. Recently painted featuring spacious living room opening up to a walk out balcony with excellent views extending to the horizon. Located close to parks, schools, Scarborough Town Center, Hwy 401, TTC & all other amenities. (id:60626)
Century 21 Titans Realty Inc.
2116 Yearley Road
Huntsville, Ontario
An Exceptional Opportunity To Build Your Dream Home Or Retreat On This Picturesque Level Terrain 10-ACRE Parcel! Located Just 20 Minutes From The Bustling Town Of Huntsville. Nearby To Lake Rosseau, Skeleton Lake & Lake Vernon. Surrounded By Large Acreages, Mature Mixed Forest, And Peaceful Natural Surroundings, This Property Offers Privacy, Tranquility, And Convenience.The Lot Boasts Approximately 500 Feet Of Frontage And Over 900 Feet of Depth, Providing Ample Space For A Custom Home, Trails, And Outdoor Recreation. The Nearby OFSC Snowmobile Trail System Provides Access To Thousands Of Kilometres Of Groomed Trails For Winter Recreation.Whether You're Looking To Build A Year-Round Residence Or A Seasonal Escape, This Private, Well-Located Lot Is Ready For Your Vision To Create Those Perfect Muskoka Memories. (id:60626)
Royal LePage Signature Realty
312 10061 150 Street
Surrey, British Columbia
COMPLETELY RENOVATED MOVE IN READY HOME w/ two-bed, one-bath condo, boasting ~900 sqft of pure luxury! Get ready to savor every moment in the newly painted, sleek& ultra-modern kitchen featuring SS appliances, undermount sink & brand-new cabinetry. Pamper yourself in the spa-inspired bath complete w/ a fashionable vanity& delightful shower/tub combo. Nestled in the vibrant heart of Surrey Central, you'll have unbeatable access to Guildford Mall, Walmart, T&T Supermarkets & an array of exciting attractions + w/ easy access to Hwy 1, reaching VanCity & the lower mainland is a breeze! Forest Manor offers the pinnacle of contemporary comfort & style. Discover top-notch education options nearby at Forsyth Road Elementary & Lena Shaw Elementary & Surrey Central SkyTrain station close by. (id:60626)
Srs Panorama Realty
411 - 2050 Bridletowne Circle
Toronto, Ontario
Location, Location, Location! Welcome to this beautifully Newly renovated and move-in ready 3-bedroom, 2-bathroom corner unit, offering aperfect blend of style, comfort, and convenience. Boasting brand-new upgrades throughout, this spacious home features a new modern kitchenwith quartz countertops, a breakfast area, and brand-new stainless steel appliances, including a slide -in smooth top stove . The large primary bedroom offers a walk-in closet and a brand new 2 pcs ensuite bathroom. Enjoy the bright and airy open-concept living space with a large balcony offering stunning open views. Convenience is key with ensuite laundry and ample in-suite storage. This well-maintained building is undergoing an exciting revitalization, including revamped common areas, upgraded entrances, and newly designed tennis courts- enhancing both value and lifestyle. Residents enjoy top-tier amenities, including 24/7 security, visitor parking, an outdoor pool, a gym, and a party room. Located just minutes from Hwy 401/404, transit, schools, hospitals, shopping malls, libraries, and parks, this home offers unmatched accessibility. BONUS: A home that has been cherished by a long-time owner enjoying a lifetime of good health and well-being a true testament to the positive energy this space offers! (id:60626)
Goldenway Real Estate Ltd.
419 - 1711 Pure Springs Boulevard
Pickering, Ontario
Experience modern townhome living in the desirable Duffin Heights community, known for its urban amenities and convenient access. Perfect Place To Fall In Love With, Corner Lot With Very Large Balcony ,Perfect For Small Family, This exceptional corner/end unit is among the largest available, offering a generous 1,355 sq ft of contemporary, practical living space. Featuring two bedrooms, three bathrooms, and two stories, this stacked condo townhome has an inviting and open layout that's flooded with natural Sunlight. "Truly a Sun filled home". The modern kitchen is equipped with a striking backsplash, upgraded cabinets, stainless steel appliances, a breakfast bar, an undermount sink, and a convenient main-floor workspace. The primary bedroom includes a 3-piece ensuite with a glass shower, walk in closet and access to a private balcony. Enjoy hosting guests and taking in the views from the expansive rooftop terrace an ideal space for relaxation. With no neighbors above and a private entrance, this home offers both privacy and comfort. Carpet-free and comes with one underground parking spot +Locker. Homes like this don't stay on the market for long! Perfectly located with instant access to Highways 401 and 407, this gem offers the ultimate blend of luxury, comfort, and everyday convenience. Walk to top-rated schools, a brand-new shopping plaza, parks, and a nearby healthcare center all just minutes from your door. Step inside and imagine the lifestyle you've always wanted: bright, modern living spaces, smart design, and a location that truly has it all. Whether you're upsizing, relocating, or searching for the perfect forever home, this is your chance to make it a reality. Act fast opportunities like this are rare, and this one wont last! Make this exceptional property your dream home today! (id:60626)
The Agency
6423 Barker Street
Niagara Falls, Ontario
Rare Opportunity 2 Homes on One Lot with Potential to Sever a Third! This listing is being sold together with the home next door (MLS#X12242665) and a vacant lot between them a total package of 3 parcels for $999,999. This charming 2.5-storey home in central Niagara Falls offers 3+1 bedrooms, 2.5 bathrooms, and sits on a large 46 x 110 ft lot. The primary bedroom features an en-suite and walkout to a 22' x 11' deck. A finished third-floor loft with its own bathroom is accessed by a spiral staircase. The main floor includes a bright kitchen with farm sink, butcher block counters, and a dinette with pantry. Also features a high-ceiling basement with separate entrance, large garage, and double driveway. (id:60626)
Right At Home Realty
RE/MAX Niagara Realty Ltd
6437 Barker Street
Niagara Falls, Ontario
Rare Opportunity 2 Homes on One Lot with Potential to Sever a Third! This listing is being sold together with the home next door (MLS#X12242667) and a vacant lot between them a total package of 3 parcels for $999,999. Turnkey investment in the heart of Niagara Falls! Minutes to Clifton Hill, GO Station & Fallsview Casino. Offers 3 above-grade units: 2-bed main, 2-bed upper (each with en-suites), and a bachelor. All units have in-suite laundry. Separate basement entrance offers potential to add a 4th unit. Parking for 4. All units currently rented at market rates. Strong cash-flow opportunity! (id:60626)
Right At Home Realty
RE/MAX Niagara Realty Ltd
21 Romy Crescent
Thorold, Ontario
Stylish 3-bed, 2-bath townhouse in pristine, move-in ready condition! Features 1,235 sq ft of open-concept living with luxury laminate flooring, bright living room w/ wood fireplace insert, and patio doors leading to a fully fenced yard w/ updated decking. Chic kitchen boasts white cabinetry, quartz counters, backsplash & s/s appliances. Bonus: finished basement w/ large rec room, single attached garage, and convenient location near 406, QEW, Pen Centre, Brock U & transit. A must-see! (id:60626)
Royal LePage Brant Realty
527 Pinecrest Road
Port Colborne, Ontario
Charming Bungalow on a Peaceful Corner Lot Near Cedar Bay Beach! Welcome to this character-filled 2-bedroom bungalow located in the sought-after Cedar Bay area of Port Colborne. Set on a spacious 125 x 150 ft corner lot, this home offers privacy, nature, and a relaxed beachside lifestyle - just a short 10-minute walk to Pine Crest Point and Cedar Bay Beach. Inside, the open-concept layout features a cozy living area with a wood stove, adding warmth and charm to the space. The primary bedroom showcases pine ceilings and a skylight, bringing in natural light and cottage-style character. You will also enjoy main floor laundry and a unique hall-style entrance that connects the front and back doors for functional flow. Step outside to enjoy a covered front deck that stretches across the home and a covered back patio, ideal for relaxing or entertaining. The backyard retreat includes a fire pit, pergola, and three storage sheds everything you need to enjoy outdoor living. With two driveways - one off Pinecrest Rd and one off Vimy Rd - this peaceful corner property offers added flexibility and access. Whether you're looking for a year-round residence or a quiet escape near the beach, this home is a must-see. Book your showing today and experience the charm of Cedar Bay living! (id:60626)
RE/MAX Niagara Realty Ltd
53428 A Range Road 170
Edson, Alberta
106.11 acres on pavement (Hwy 748 E Bear Lake Hwy) and 4 miles from town center. 1 mile from town limits. Road built and right to building site. (id:60626)
RE/MAX Boxshaw Four Realty
149 Hull's Road
North Kawartha, Ontario
Escape to Your Own Private Retreat in North Kawartha! Tucked away in the heart of cottage country, this charming 1.5-storey home offers the perfect blend of rustic charm and everyday comfort. Set on a beautiful 1 acre lot with your very own private pond and just minutes from water access, its an ideal getaway for first-time buyers, downsizers, or anyone craving peace and quiet. Step inside to find 3 inviting bedrooms, a bright and functional dining room, and a warm, welcoming layout that feels like home. Outside, enjoy summer evenings on the spacious deck perfect for dining, relaxing, and entertaining under the stars. The large lot offers the potential for future expansion of a garage. Nature lovers and adventurers will love being close to The Petroglyphs, Quarry Bay Beach, Kasshabog Lake, scenic trails, and nearby marinas with public boat launches. Whether you're looking for a year-round home or a weekend escape, this property is your ticket to laid-back living in the beautiful North Kawarthas. (id:60626)
Century 21 United Realty Inc.
2301 Carrington Road Unit# 405
West Kelowna, British Columbia
This bright corner unit features 2 bedrooms and 2 bathrooms and is located on the 4th floor, facing northwest. It includes a small balcony, ideal for enjoying warm summer nights. The property is conveniently situated near restaurants, shopping, wineries, beaches, and more. The building is relatively new, and this unit is a rare find as it has hardly been lived in. The seller’s work commitments are evident in the immaculate condition of the unit. Additionally, the unit comes with one storage locker located on the 4th floor and one underground parking spot. Pets are allowed with restrictions; you can have either 2 dogs, 2 cats, or 1 of each. An on-site guest suite is also available for rent. Parking stall P1#6, Storage locker number ST#93 (id:60626)
Coldwell Banker Horizon Realty
8159 Lynhurst Drive
Niagara Falls, Ontario
Welcome to your little nest retreat! This exquisite 3+1 bedroom , 2 bathrooms two story semi-detached house is offered for sale. Step into a world of contemporary comfort and convenience in the heart of Niagara falls. This house is only a 10 minute drive to world famous Niagara falls. Enjoy easy access to shopping ,dining ,entertainment and transportation options. This two story lovely house is fully renovated and freshly painted. Terrific curb appeal as you enter the long concrete driveway. Large backyard for you and your family. Main floor boasts a large living room, proper dining room and good sized kitchen. The second floor has 3 bedrooms and a 3 piece bathroom. A stand-out is the large master bedroom 17.2' X 10.5'. Basement level is partially finished, with a rec-room, laundry and a 3 piece bath. Updates include newer furnace and A/C, new kitchen , new washroom upstairs and freshly painted. (id:60626)
RE/MAX Ace Realty Inc.
59317 Rge Rd 454 Hn 10
Rural Bonnyville M.d., Alberta
**LAKEFRONT HOUSE AND ACREAGE!** This BEAUTIFUL custom built cedar home with metal roofing, is just a stone's throw to the beach on Muriel Lake! The MAIN FLOOR features a dreamy kitchen with a large eat at island, fresh paint throughout, dining room with doors leading to a MASSIVE NEW deck that extends the full length of the house, huge living room with a 2 way gas fireplace, stunning cathedral ceilings, an expansive wall of windows, bright laundry room, 3pc BTHRM & 2 BDRMS. The whole UPPER level(296sq ft) is the primary suite with a 3pc ensuite & walk-in closet. The fully finished BASEMENT features new vinyl floors, knotty pine ceiling, a pellet stove, a large family room, 3pc BTHRM & office space(potential space for 4th bdrm). Exterior has a TRIPLE detached garage, a single detached heated garage, round about paved driveway, fire pit area, veg. garden & DIRECT ACCESS TO THE BEACH!! If you want to have a beautiful home ON THE LAKE this is it! (id:60626)
Royal LePage Northern Lights Realty
1006 Point Pelee Drive
Leamington, Ontario
Nestled along the serene shores of Lake Erie, this charming waterfront cottage offers a perfect retreat for nature lovers and beach enthusiasts alike. With 2 cozy bedrooms and a well-appointed full bathroom, the space is ideal for anyone seeking a peaceful getaway. Step outside to discover your own private beach, where you can relax under the sun, or watch the sunset paint the sky in breathtaking hues. Just a short drive or walk away, Point Pelee National Park invites you to explore its stunning trails and rich wildlife. Whether you're swimming, kayaking, or simply unwinding on the covered porch, this cottage promises a memorable escape into nature's beauty. Buyer to verify taxes, zoning & sizes (id:60626)
RE/MAX Capital Diamond Realty
2103 13359 Old Yale Road
Surrey, British Columbia
Welcome to this stunning 21st-floor condo, featuring 1 bedroom, 1 bathroom, 513 sqft of living space with A/C and a massive balcony at the highly anticipated Holland by Townline! Open concept layout that is beautifully finished features kitchen w/ Samsung appliances package incl a gas range, quartz counters & tons of storage, spacious living room w/ wide plank laminate flooring, large 118 sq. ft. balcony with stunning city & mountain views, good sized primary bedroom & 4 piece bathroom. Fantastic location just steps to skytrain, SFU, Central City Mall & across the street from Holland Park! Great building amenities incl: gym, meeting/co-work space, party room, concierge. Perfect for first time buyer or investor! 1 parking & 1 storage locker included. (id:60626)
Planet Group Realty Inc.
5473 Hillsdale Avenue
Niagara Falls, Ontario
This well-kept home reflects pride of ownership, having been cared for by the same owner. The property features original hardwood trim and flooring under the carpet. The main floor offers 3 bedrooms, a 3-piece bathroom, and a bright living and dining area filled with natural light, with a walkout deck and awning from the dining room, perfect for outdoor enjoyment. The completely fenced backyard (5 years old) includes mature cherry tree and raspberry bushes- ideal for those with pets. The finished basement, with a separate entrance, provides additional living space, including a cozy living room with a gas fireplace, a 4th bedroom, a bar area, a 3-piece bathroom with a jet tub, and 2 cold storage rooms. Excellent in-law suite potential. Recent upgrades include a new garage door (5 years old), Shingles (4 years old) a hot water heater, new insulation in the walls, furnace, and a durable concrete driveway. The property also offers owned satellite, cable, telephone, and internet services. Located close to schools, public transit, the QEW, casinos, Niagara area attractions, and more, this home is a must-see. Book your showing today! (id:60626)
Keller Williams Complete Realty
610 - 4 Lisa Street
Brampton, Ontario
!! Wow, This Is an Absolute Must-See Condo , Priced to Sell Immediately ! This Two (2) Bedrooms One ( 1) Washroom Sundrenched Unit In The Heart Of Brampton !! Step Into A Beautifully Designed Unit That Exudes Elegance And Functionality. The Kitchen Offers Ample Storage Space, Appliances, With Breakfast Area !! An Open Concept Living And Dining Area Creates A Modern And Welcoming Atmosphere Opens To Balcony With Customized Flooring And A Ravine Green View Of Parks And City Landscape . Two Bedrooms Are Spacious Retreat With Closet And Lots Of Light. A Luxurious 4-Piece Bathroom, Ensuring Comfort And Convenience ! The Unit Comes With One Underground Parking And Locker Room For Additional Storage , This Building Offers Ultimate Amenities Including A Fully Equipped Indoor Gym, Ample Visitor Parking, Concierge And A Newly Renovated Laundry Room Conveniently Located On The Main Floor !! Situated Just Steps From Bramalea City Centre, Public Transit, Schools This Location Truly Has It All. With Easy Access To Highways 410, 407, and the GO Station . (id:60626)
RE/MAX Gold Realty Inc.
817 Chatham Street East
Windsor, Ontario
Exceptional investment opportunity just steps from Riverside Drive! This large, well-maintained duplex offers two spacious units, a full basement with a separate entrance, and rear parking for up to six cars. Its prime location near Caesars Windsor, the Riverfront path, downtown Windsor & Festival Plaza makes it highly desirable for tenants. Lower unit has 2 bedrooms, living room, dining room, kitchen, mudroom, in-suite laundry and 4 pcs bathroom. Upper unit was renovated in 2018/2019 with 3 bedrooms, newer kitchen, in-suite laundry, 4 pc bathroom, mudroom and living room. Both units are well maintained. Responsible long term tenants on main floor who are currently month-to-month and would like to stay. The upper unit is vacant. Electric and water separately metered and paid by each tenant. Landlord pays gas. Each unit has their own water tank. Close to bus routes. Please provide 24 hour notice for showings as per LTA. (id:60626)
RE/MAX Preferred Realty Ltd. - 585
817 Chatham Street East
Windsor, Ontario
Exceptional investment opportunity just steps from Riverside Drive! This large, well-maintained duplex offers two spacious units, a full basement with a separate entrance, and rear parking for up to six cars. Its prime location near Caesars Windsor, the Riverfront path, downtown Windsor & Festival Plaza makes it highly desirable for tenants. Lower unit has 2 bedrooms, living room, dining room, kitchen, mudroom, in-suite laundry and 4 pcs bathroom. Upper unit was renovated in 2018/2019 with 3 bedrooms, newer kitchen, in-suite laundry, 4 pc bathroom, mudroom and living room. Both units are well maintained. Responsible long term tenants on main floor who are currently month-to-month and would like to stay. The upper unit is vacant. Electric and water separately metered and paid by each tenant. Landlord pays gas. Each unit has their own water tank. Close to bus routes. Please provide 24 hour notice for all showings as per LTA. (id:60626)
RE/MAX Preferred Realty Ltd. - 585
545 Richmond Street
London East, Ontario
FULLY EQUIPPED & LOCATED ON RICHMOND ROW - LIQUOR LICENCE TOTAL 666 - 371 MAIN, 204 2ND (MEZZANINE), 91 PATIO 7,350 SQ. FT ONLY $10,000.00 / MONTH INCLUSIVE OF TMI !! - INCLUDES 10+ ONSITE PARKING SPOTS PREMIUM SOUND, LED VIDEO WALLS & TVS, LED MOVING LIGHTS, LASER SYSTEMS (id:60626)
Century 21 Regal Realty Inc.
465 Riverdale Avenue
Windsor, Ontario
Newly updated home located in East Windsor, excellent riverside location & only a short walk to the yacht club and marina. This full brick ranch comes with a finished basement offering 6 bedrooms, 2.5 bathrooms with potential rental income from an in-law suite. Hardwood & vinyl flooring throughout the home. Kitchen comes with tons of cabinetry for storage. Conveniently located close to the Wyandotte and Tecumseh Mall & all the amenities such as Walmart, Zehrs, Marshalls, FreshCo, & more! Long driveway & detached garage for convenient parking. Close to the Ganatchio Trail, Sand Point Beach, schools, parks, & all amenities. Minutes away from the Nextstar EV plant in Windsor. Recent updates: Attic insulation (Nov 2022), finished basement (Feb 2023), main floor bathroom (Jan 2022). (id:60626)
RE/MAX Care Realty
223 19935 75a Avenue
Langley, British Columbia
Windsor by award-winning Zenterra Developments in Willoughby Heights! This Beautiful 1-bedroom unit boasts a spacious open-concept layout, laminate flooring, a contemporary kitchen with a perfectly designed island with eating bar and sets of stainless steel appliances, a gas stove, a seperate laundry room with extra stroage space and a spacious balcony overlooking the quite yard with hook-up of gas BBQ and AC. No Noise! Located in Langley's new and rapidly changing area, this property is perfect for first-time home buyers or investors. Closed to shopping and entertainment centers, schools, parks, and major bus routes stops. Josette Dandurand Elementary/ Peter Ewart Middle/RE Mountain Secondary School Catchment. 1 parking with EV charger roughed in, 1 locker, still in 2-5-10 warranty. (id:60626)
Lehomes Realty Premier
204 1458 Blackwood Street
White Rock, British Columbia
Welcome to Champlain Manor. This friendly community is ready to welcome you to its manicured grounds and ideal location in the heart of White Rock. Great value for the square footage in a tastefully updated 2 bedroom, 2 bathroom home with over 1200 square feet of living space. Serves as a fantastic backdrop as a summer home base, but also has enough space for year round residency. Turn key home with updated flooring, paint, crown molding, some appliances and fixtures, that is ready for its new owner. Bonus HUGE 13' x 7' storage room and 1 parking stall with ample public street parking. You are a close walk to all major amenities and activities in the area, and just a short drive to White Rock beach, Hwy 99 and South Surrey Recreation Center. 55+. Sorry no pets. (id:60626)
Homelife Benchmark Realty Corp.
261 King Street E Unit# 202-2b
Stoney Creek, Ontario
Stunning Brand-New 2-Bedroom Condo in Cherry Heights Never Lived In! Welcome to this brand-new, never-lived-in 2-bedroom condo, 1 bathroom comes with 1 surface parking perfectly situated on the 2nd floor in the sought-after community of Cherry Heights, Stoney Creek. Offering the same price as a resale unit, this is a rare opportunity to own a fresh, modern home in a prime location! This stylish unit features an open-concept layout, high-end finishes, and large windows that bathe the space in natural light. The sleek kitchen boasts granite/quartz countertops, stainless steel appliances, and contemporary cabinetry, while the spacious living area is perfect for relaxation. Located at the footsteps of the breathtaking Niagara Escarpment, this condo offers easy access to nature while being close to all essentials. Families will love the proximity to St. Francis Xavier Catholic and South Meadow Elementary School, while shoppers will appreciate being just minutes from Eastgate Square. Commuters will love the quick 10-minute drive to the QEW, ensuring seamless connectivity. (id:60626)
Ipro Realty Ltd.
F2 - 160 Terence Matthews Crescent
Ottawa, Ontario
Ideally located in the sought after Kanata Business Park. Stunning second floor, renovated and fully furnished, this office offers close to 1,400 square feet of extremely efficient space. This suite features 3 private offices (one currently used as a photocopy room), a board room, 2 open office areas, kitchenette, and private washroom. Complete with sleek, high end finishes, large windows allowing bright light and warmth. 4 owned parking spots plus an abundance of visitor parking on site. Access to the 417 is a breeze and in close proximity to shopping and restaurants. (id:60626)
RE/MAX Hallmark Realty Group
354 Horton Point Road
North Shore, Nova Scotia
This exceptional 30-acre oceanfront property, nestled along a private road, offers approximately 2700 feet of stunning ocean frontage, providing an idyllic setting for both personal use or an entrepreneurial venture. The serene landscape includes a charming rustic cottage, perfect for use as a cozy retreat or as the foundation for an Airbnb or cottage rental business. Although currently lacking water, septic, and power infrastructure, the land offers a blank canvas for development, allowing the new owner the freedom to tailor utilities and amenities to their specific vision. With expansive ocean views, tranquil surroundings, and limitless potential for recreational activities, this property promises the perfect balance of peaceful seclusion and exciting opportunity, whether as a private coastal haven or a thriving hospitality venture. Explore the 30 acres at your leisure and, maybe, like the current owners have, you will find rare artifacts from when it was an old Acadian Settlement. (id:60626)
Blinkhorn Real Estate Ltd.
2590 Yonge Street
Toronto, Ontario
Here's your opportunity to own this restaurant in the Toronto's most affluent neighbourhood: Yonge & Lawrence - a neighbourhood coveted by growing families that want to raise their children in a tranquil and accessible area. This highly customized Indian fine-dine restaurant comes with Starline Hexagon Black Tiles made in Spain, Wallpaper made in Europe, Customized Chandelier & Lights, Customized Furniture & Private Party Room for up to 20 people. With a large frontage facing Yonge St, this restaurant comes with a front patio seating of 15 people, side patio seating of 50 people & indoor seating of 55 people along with the LLBO & a beautiful bar. This restaurant features a very well maintained Kitchen equipped with a 14 ft Hood, Walk-In Cooler, All Brand New Appliances, Huge Separate Prep Area & A Separate Dishwashing Area. Whether you wish to continue the existing concept OR bring in a New Brand, Cuisine, OR Franchise, this location has the visibility, setup, & neighbourhood to make your vision a success. (id:60626)
Century 21 Legacy Ltd.
2551 Shoreline Drive Unit# 406
Lake Country, British Columbia
Contemporary and timeless design at Sitara on the Pond's top floor backing onto Pollards Pond. This 2 bed, 2 bath Lake Country condo boasts a cool neutral palette, large windows framing picturesque pond, pool, and mountain views. Featuring newer stainless steel appliances, pantry, cozy gas fireplace, newer vinyl plank flooring and private patio. The primary bedroom features an ensuite and walk-in closet & ample storage. Central heating and cooling provide year-round comfort. Take advantage of amenities like a pool, hot tub, pool table, and relax in the lounge with library and fireplace. Explore nearby walking, hiking, and biking trails while relishing the rural feel with urban conveniences close by. Underground parking, bike storage, storage unit, in-suite laundry and pet-friendly atmosphere provides the perfect blend of serenity and convenience. (id:60626)
2 Percent Realty Interior Inc.
102 5415 Brydon Crescent
Langley, British Columbia
Pet friendly (large dogs allowed) and pristine ground floor home on a path w/ a private entrance from the street! This 2 bed/1 bath has only ONE neighbour, a bright open layout w/ white kitchen, quartz counters, durable laminate throughout, a large laundry space w/ storage, secure underground parking (EV parking currently being installed), plus a beautiful courtyard surrounded by greenbelt where you get sun all day while gardening, BBQ'ing, or lounging by the fire pit while watching the little ones enjoy the playground. Bike storage, guest suite, gym, yoga room & nearby walking trails for fitness enthusiasts. Assumable mortgage offered at 1.9 percent!!! Don't wait. Home is where your Storey Begins! (id:60626)
RE/MAX Treeland Realty
2201 - 395 Bloor Street E
Toronto, Ontario
PRESTIGE AND LUXURY MEETS CONVENIENCE AND LIFESTYLE! BRIGHT AND SPACIOUS 1+1 BEDROOM UNIT AT ROSEDALE ON BLOOR, BREATHTAKING UNOBSTRUCTED VIEWS OF THE CITY, WATERS AND SKYLINE. THIS CONDO FEATURES MODERN KITCHEN CABINETRY WITH SUBWAY TILE BACKSPLASH, SS APPLIANCES, AND GRANITE COUNTERTOPS THROUGHOUT, ENSUITE LAUNDRY, ENGINEERED HARDWOOD FLOORS, GENEROUS BEDROOM AND DEN WITH LARGE FLOOR TO CEILING WINDOWS. AMENITIES INCLUDE 24 HOURS CONCIERGE, FITNESS CENTER, INDOOR POOL, ROOFTOP TERRACE, PARTY/MEETING ROOM AND VIRTU CAFE. 5 MINS WALK TO YONGE/BLOOR, SHERBOURNE AND YORKVILLE SUBWAY STATION. 10 MIN WALK TO U OF T, STEPS AWAY FROM HIGH END BOUTIQUES, RESTAURANTS, SHOPPING AND PUBLIC TRANSIT. (id:60626)
RE/MAX Escarpment Realty Inc.
36 White Bark Way
Centre Wellington, Ontario
Pine Meadows - A Retirement Lifestyle Beyond Your Expectations! This is a Land Lease community at $682.91 per month. The convenience of main floor living is amplified by the accessibility features the builder made standard for this community. A trail to Belwood lake steps from your door and Community centre has indoor pool, library, exercise room, sauna and hot tub, tennis courts/ pickle ball, wood working shop, and so much more! Maintenance fees $600 / month ( includes water/sewer, snow removal from road and driveway, grass cutting and front garden maintenance) . Sit back and relax. Retirement at it Best!! Metz B model 1344 square feet (id:60626)
Ipro Realty Ltd.
395 Bloor Street E Unit# 2201
Toronto, Ontario
PRESTIGE AND LUXURY MEETS CONVENIENCE AND LIFESTYLE! BRIGHT AND SPACIOUS 1+1 BEDROOM UNIT AT ROSEDALE ON BLOOR, BREATHTAKING UNOBSTRUCTED VIEWS OF THE CITY, WATERS AND SKYLINE. THIS CONDO FEATURES MODERN KITCHEN CABINETRY WITH SUBWAY TILE BACKSPLASH, SS APPLIANCES, AND GRANITE COUNTERTOPS THROUGHOUT, ENSUITE LAUNDRY, ENGINEERED HARDWOOD FLOORS, GENEROUS BEDROOM AND DEN WITH LARGE FLOOR TO CEILING WINDOWS. AMENITIES INCLUDE 24 HOURS CONCIERGE, FITNESS CENTER, INDOOR POOL, ROOFTOP TERRACE, PARTY/MEETING ROOM AND VIRTU CAFE. 5 MINS WALK TO YONGE/BLOOR, SHERBOURNE AND YORKVILLE SUBWAY STATION. 10 MIN WALK TO U OF T, STEPS AWAY FROM HIGH END BOUTIQUES, RESTAURANTS, SHOPPING AND PUBLIC TRANSIT. (id:60626)
RE/MAX Escarpment Realty Inc.
348 River Street W
Tweed, Ontario
Looking for the perfect family home, this beautifully updated 5 bedroom, 2 bathroom home situated on a corner lot in the charming village of Tweed could be your next home. Unique open concept main level that boasts a living room with lots of natural light and hardwood flooring (currently being used as an office), ample size dining room with hardwood flooring, kitchen with plenty of maple cabinetry, appliances and walk out to a large deck, generous size primary bedroom with walkout to deck with a hot tub, 4-pc bath and spacious 2nd bedroom. Lower level features a huge family room with cozy woodstove, 3 additional bedrooms, walk-in closet/storage room, 3-pc bath, laundry room and an abundance of storage space. Outside you'll find a detached insulated garage with hydro, partially fenced yard with a large deck for entertaining, and a gazebo with chiminea for just chilling and 2 sheds...one with a loft. Great location, close to all amenities. A must see! (id:60626)
RE/MAX Quinte Ltd.
814 - 20 Richardson Street
Toronto, Ontario
Step into refined urban living where design, culture, and convenience converge welcome to Daniels Waterfront: City of the Arts. This beautifully crafted east-facing residence offers an inspired lifestyle, drenched in natural light with expansive windows and sleek roller shades. The open-concept layout showcases a modern eat-in kitchen with a wide island and integrated appliances, flowing effortlessly into the living area and out to your private balcony the perfect spot to take in glowing sunrise views. Experience unmatched walkability (92/100) and transit connectivity (100/100), with Sugar Beach, George Brown College, the Distillery District, St. Lawrence Market, Union Station, and the Ferry Terminal just steps away. Also nearby are Toronto's top hospitals and universities, including UofT, TMU, Mt. Sinai, SickKids, and Toronto General. Enjoy five-star amenities including 24-hour concierge, accessible design with wider bathroom doors, and curated lobby art that welcomes you home. With the upcoming Ontario Line and transformative Port Lands revitalization underway, this is more than a home its a front-row seat to the future of downtown living. (id:60626)
Century 21 Property Zone Realty Inc.



