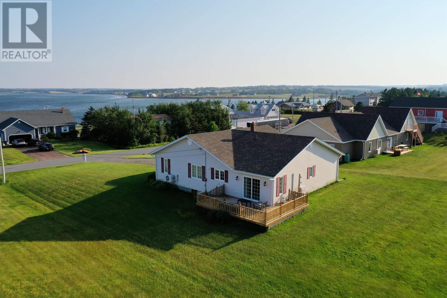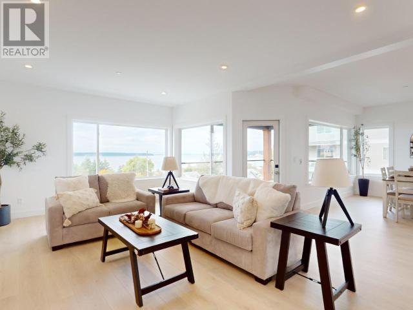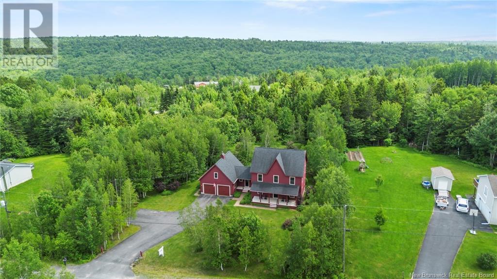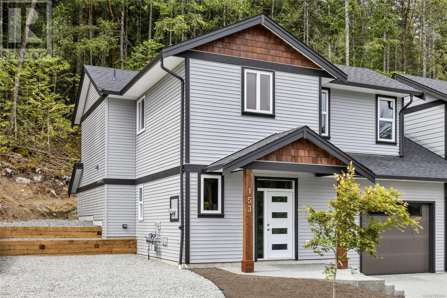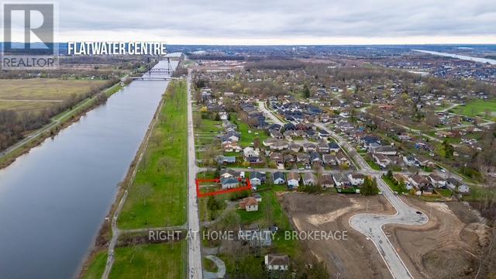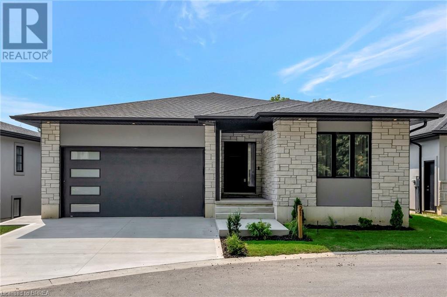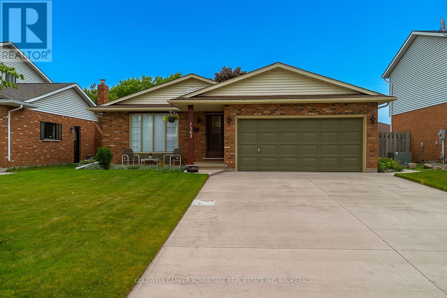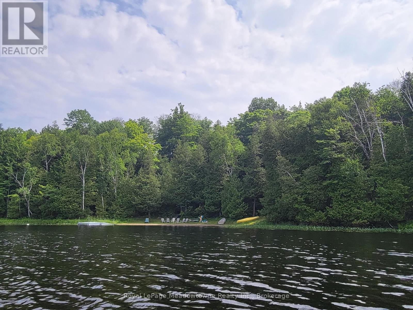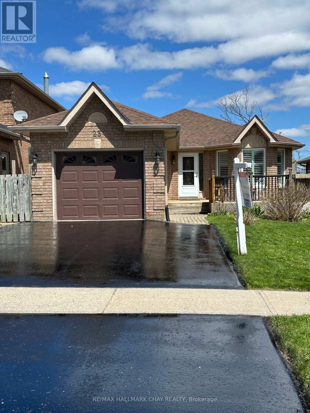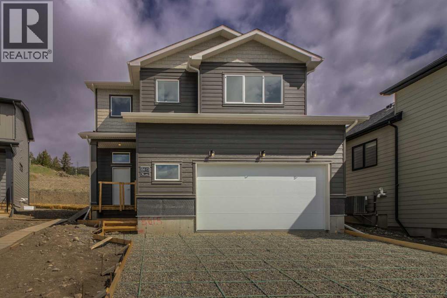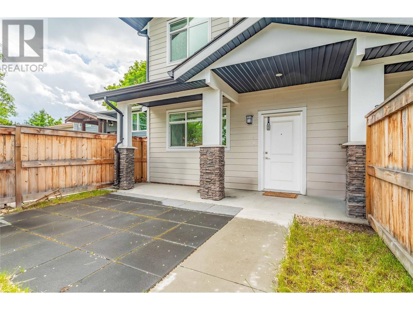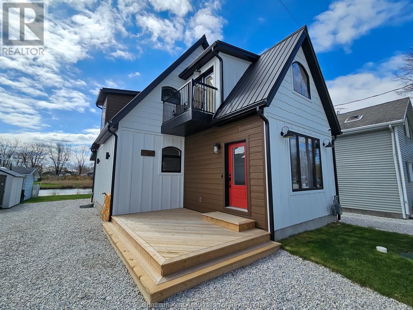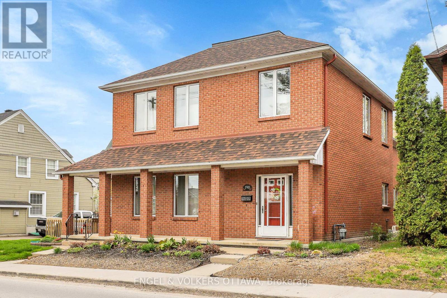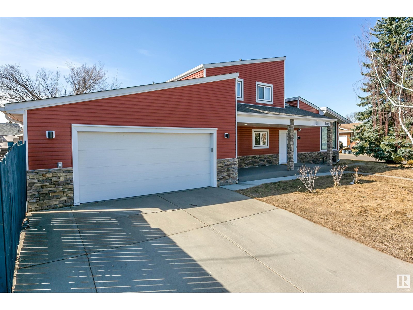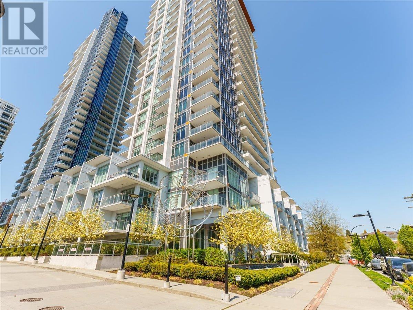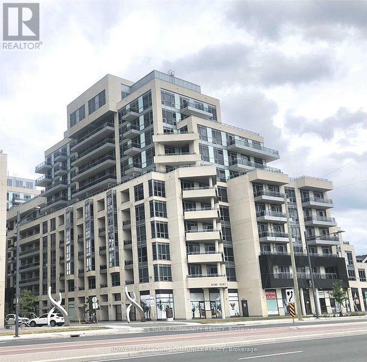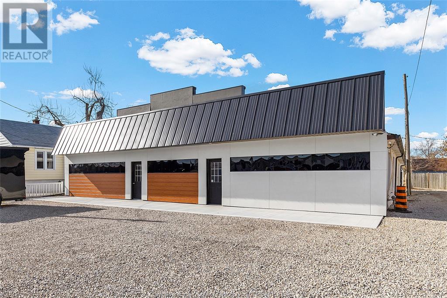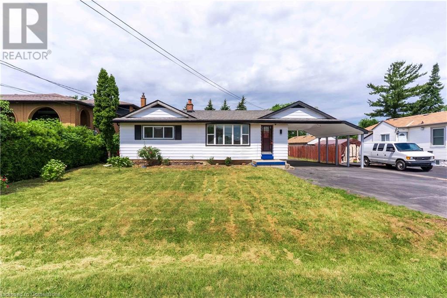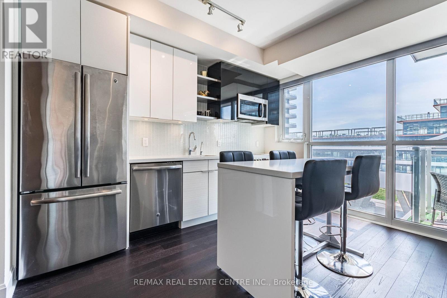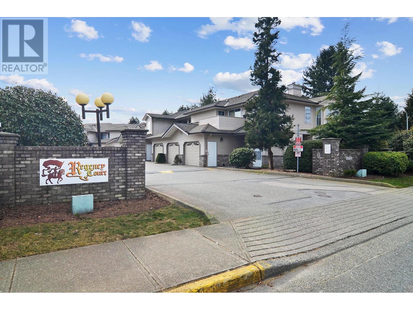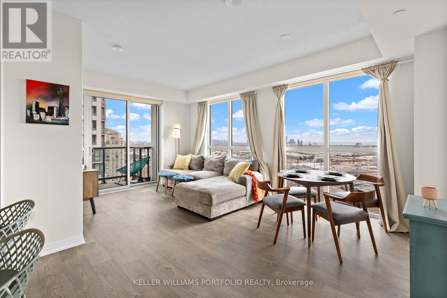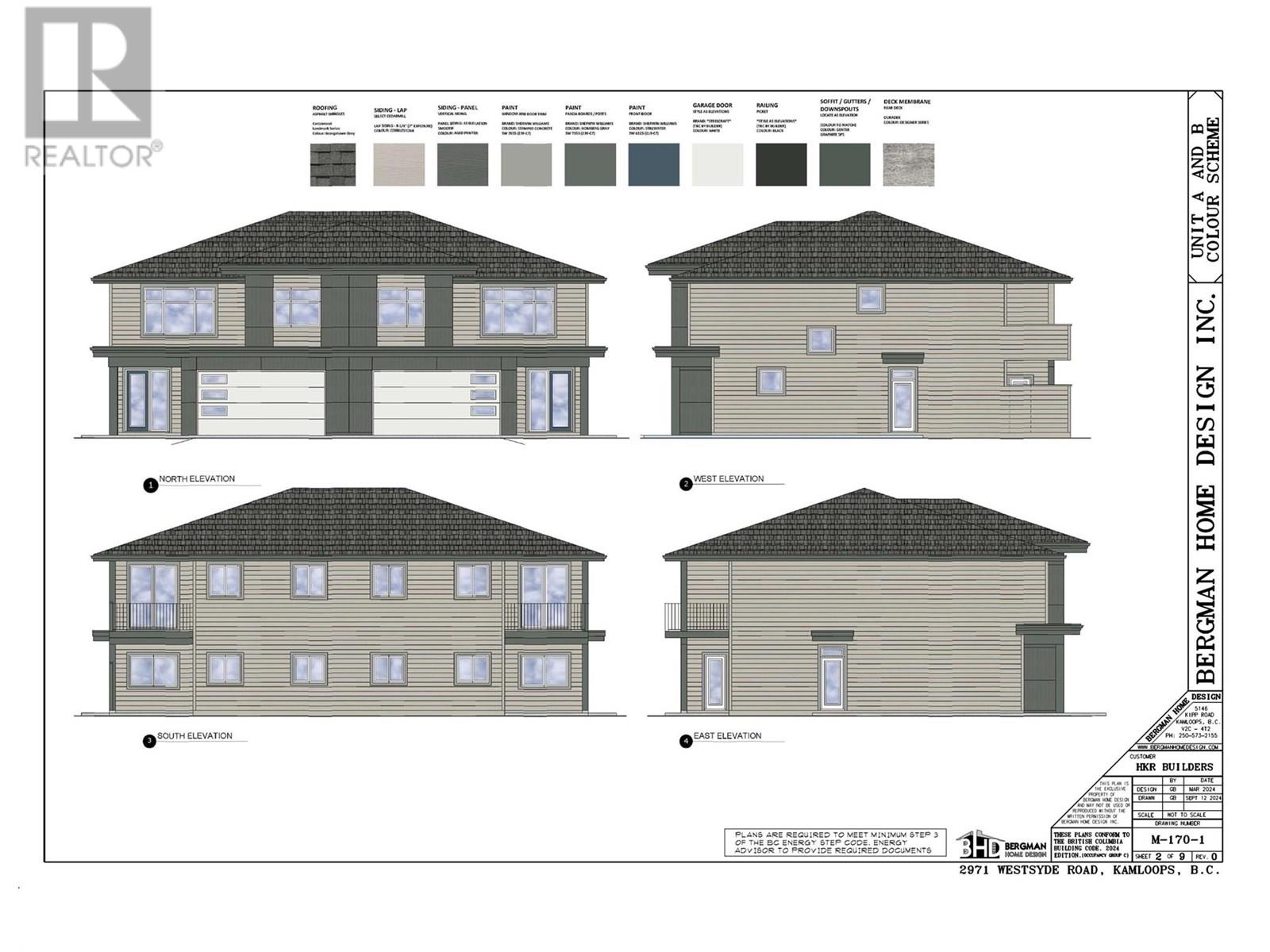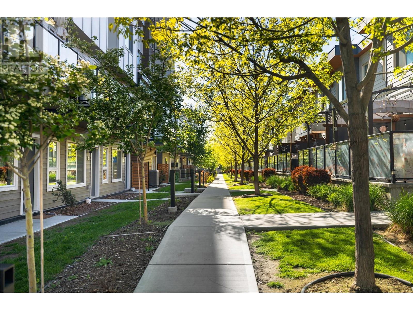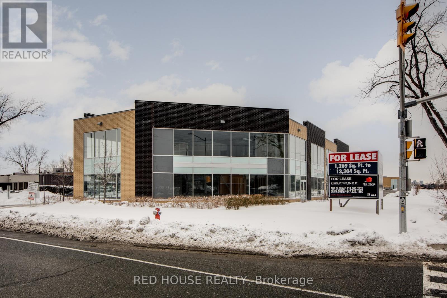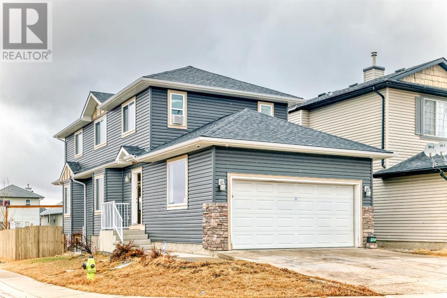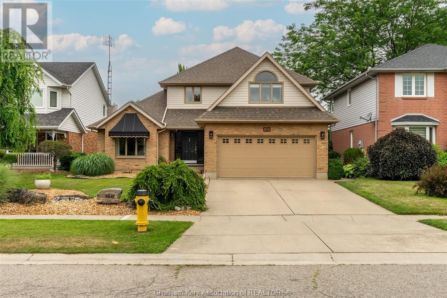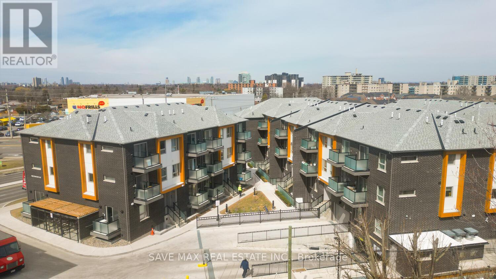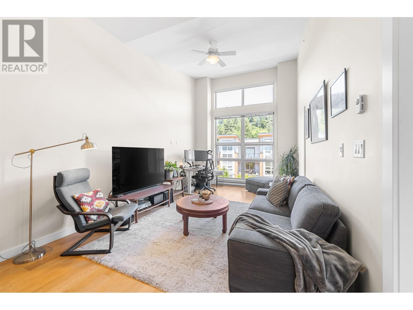45 Lantern Hill Drive
North Rustico, Prince Edward Island
Great opportunity to own this beautiful Water view home on the most desirable areas on PEI. Gorgeous views from this gorgeous home that has everything you need on the main level. An open airy floor plan with the potential of the new owners finishing the full basement for more living spaces, such as a large den or family room. Main level features open concept eat in kitchen and living room plus another large open concept space with large entrance, formal dining room and front sitting area overlooking the Rustico bay! There?s sliding patio doors that take out to wonderful deck and lots of green space for gardening and enjoying the great outdoors. This amazing home also features a primary bedroom with walk in closet and private bathroom plus 2 more guest bedrooms, a full bathroom, laundry room and attached 2 car garage. Here your family and friends can enjoy being only a few steps away from the beach, boardwalk, deep sea fishing, shops, restaurants and all the great things the Town of Rustico has to offer. Here you can live where the views are breathtaking everyday! (id:60626)
Coldwell Banker/parker Realty Hunter River
891 Burwell Street
Fort Erie, Ontario
Welcome to a beautifully upgraded and move-in-ready bungalow, perfect for snowbirds, retirees, or anyone looking for low-maintenance living in a peaceful, well-connected neighborhood. This spacious home features stylish 12x24 tile flooring, granite countertops, a large kitchen island, glass shower doors, and an abundance of pot lighting throughout the open-concept main floor, ideal for entertaining. Enjoy soaring 9-foot ceilings and patio doors from the great room that lead directly to your rear deck, perfect for relaxing or hosting. This thoughtfully designed layout includes 3 full bathrooms - two on the main level and one in the basement. The kitchen offers plenty of counter space, clean white cabinetry, a stainless steel hood fan, and convenient pull-out drawers. Additional features include an attached garage with inside entry and extra storage space, a bright covered porch with a wide foyer, and upgraded stainless steel appliances, as well as a white premium washer/dryer tower. Enjoy added peace of mind with a new air conditioner (3-year warranty remaining), a new garage door opener, and a full EUFY smart home security system with front/rear cameras, a back-deck alarm/LED light, and fingerprint/keypad entry on the front door. Located in a quiet, family-friendly neighborhood near downtown Fort Erie, you're just minutes from the QEW, parks, trails, and local amenities. Full details are in the MLS listing, and don't forget, you've got the best broker nearby to help you make it yours! Schedule your private showing today. (id:60626)
Century 21 Heritage House Ltd
1117 Bronze (Lot 105) Avenue
Clarence-Rockland, Ontario
This beautifully crafted 2-bedroom bungalow with double garage is built by Rematex Construction Ltd, renowned for their exceptional quality and luxury homes throughout Clarence-Rockland. Located in the desirable Morris Village, this 1,357 sq. ft. home showcases stylish, professionally selected finishes and a thoughtfully designed layout. Enjoy engineered hardwood and ceramic flooring throughout the main level and an open-concept kitchen complete with quality cabinetry, stone countertops, and a walk-in pantry. The unfinished basement offers incredible potential with a rough-in for a bathroom and bar/kitchenette, a convenient interior stairway from the garage ideal for future in-law or entertainment space and drywall installed on exterior foundation walls. A hardwood staircase adds a refined touch, while the smart layout makes it easy to envision a seamless extension of living space. Additional highlights include a double-wide paved driveway, stone façade, ENERGY STAR casement windows with Low-E & Argon gas, and fully sodded front and back yards. This is an inventory home with interior finishes professionally curated no modifications permitted. Optional upgrades such as central A/C and a gas fireplace are available at an additional cost. The garage adds 464 sq. ft. of space, as per builders plan. Covered by TARION Warranty for peace of mind. 24-hour irrevocable on all offers. (id:60626)
RE/MAX Hallmark Excellence Group Realty
4601 97th Street Unit# 3
Osoyoos, British Columbia
Resort-inspired oasis at Mojave! Each home offers stunning water and mountain views and boasts over 1900 sq.ft. of luxurious living space (2900+ total sq.ft.), including massive rooftop patios. Enjoy gorgeous wide plank laminate flooring, 9' ceilings, and oversized windows that brighten every room. The island kitchen, with quartz countertops, features a slide-in gas range and open concept design. Each home includes 3-4 bedrooms+ rec room, with the primary bedroom featuring a curbless shower and ensuite, and laundry conveniently located on the bedroom level. The 643 sq.ft. covered rooftop deck is perfect for entertaining, with its lake views, gas BBQ, and kitchen-ready setup. Suite and elevator option with a standard 2-car side-by-side garage that is roughed in for an EV charger. The homes feature hot water on demand, Low-E glass, and roller shades, all built to step 4 code for max efficiency. Exclusive access to the outdoor pool, hot tub, and lounge area. Surrounded with vineyards and orchards, enjoy local wine tastings, festivals, and farmers markets, and savor long luxurious days on the water. Hikers and cyclists thrive in the summer, while skiers and snowboarders take over in the winter. Experience the magic of the Okanagan year-round, with award-winning wineries, world-class dining, and premier golf courses right in your backyard. Option to upgrade to a LEGAL bachelor suite! New Home Warranty with 2025 and 2026 completions available. The best value in the Okanagan. (id:60626)
Royal LePage Kelowna
Royal LePage Desert Oasis Rlty
C-201-6900 Burnaby Street
Powell River, British Columbia
READY FOR OCCUPANCY! Stunning brand-new condos with unobstructed ocean views, secure underground parking and elevator access in the heart of Westview. Bright open plans with high ceilings, spacious covered decks and modern finishes in the exciting third phase of Suncoast Estates. There are two and three bedroom plans, ranging from 1500 - 1750 sqft; secure the central ocean view condo you've been waiting for now! Call for more information. (id:60626)
Exp Realty (Powell River)
460 Realty Powell River
4216 Mountain Street
Lincoln, Ontario
Opportunity awaits on this awesome 65 foot x 150 lot! Buy now and plan your future 4 plex on this lot or build your dream home! Get the family and build a unit for everyone! Cute and tidy century home with 2beds, eat in kitchen, main floor family room, main floor laundry and lots of storage space in laundry room and basement! Lots like this do not come up often! Beamsville Bench is where the wineries are plenty, the activities are endless along the Bruce Trail, tons of parks and events for all ages! Quick hwy access for the commuters, Go Bus pick up at the highway and on demand transit to help you move around! Central location to walk to all amenities including some great restaurant and coffee shops! (id:60626)
RE/MAX Escarpment Realty Inc.
80 Jenkins Drive
Killarney Road, New Brunswick
Welcome to an iconic family home in Frederictons sought-after Lakeside Estates. This charming New England style farmhouse feels like being wrapped in country hospitality while still having modern convenience. The property itself sits flat and dry and is so spectacular that it can (and did!) host a family wedding. Offering easy access to all amenities and zoned for Park Street, Naasis, and Leo Hayes, you'll never be far away from anything you need. From the red cedar shingles to the soft wood floors, every detail in this home has been meticulously maintained. Inside, the mudroom connects to the garage, powder room, and laundry. The kitchen, featuring freshly painted shaker cabinetry and stone backsplash, flows into a large formal dining room. Red pine plank floors run throughout the main level which also includes a large living room and office. Upstairs, find 3 large bedrooms and 2 full bathrooms, including primary with private ensuite (soaker tub, tile shower, and a large vanity). The lower level adds a family room, 2 more bedrooms, and a third bath, with beautifully designed drop ceilings. Outside, enjoy 2 covered porches, and a spacious yard perfect for gatherings and entertaining. A heated workshop in the garage, paved driveway, new electric baseboards, and updated HVAC system complete this home. A beautifully built and exceptionally maintained family home. Approx 2875 finished square feet. (id:60626)
Royal LePage Atlantic
153 Hunter Way
Ladysmith, British Columbia
*NEWSFLASH* GST exemption for qualified first time buyers! You can have it all with this brand new AND affordable home in beautiful Ladysmith BC! Malone Estates is proud to offer this 3 bedroom and 3 bathroom main level entry half duplex built by well respected Kavors Construction. The thoughtful floorplan features no shared walls between living areas, and spacious 9 foot high ceilings on both the main and upper levels. Quality kitchen features include solid wood soft close doors and drawers along with quartz counter tops and stainless steel undermount sink. Bathrooms receive the same fine cabinet work complete with American Standard right height toilets and china basins. Your comfort and efficiency is kept top of mind with a natural gas forced air furnace and tankless hot water heater, low-e argon Thermopane windows, and a heat pump with A/C. Below your feet is premium 72 hour water resistant laminate flooring, and satin nickel accents and light fixtures to cap things off. Malone Estates is one Vancouver Island's newest and most desirable neighbourhoods. Peacefully situated high along the city limits, this master planned community is every family's ideal destination. Voted as one of BC's top 10 towns to live in, Ladysmith offers the quality of life you've been looking for. Top rated schools, amazing beaches, community spirit, and historic old world charm are the hallmarks of this delightful seaside town. Just outside your newly constructed home you'll find miles of hiking and biking trails to places like Heart and Stocking Lakes, and the Kinsmen Park is right around the corner where the kids will enjoy groomed BMX tracks, open fields, and a whole host of awesome playground equipment. With a dedicated RV parking pad, 2/5/10 year new home warranty in place, and no property transfer tax for qualified buyers, this move is sure to be the right move. All data is approximate and to be verified independently. Call Peter today at 250-816-7325 to book your private viewing. (id:60626)
Sutton Group-West Coast Realty (Nan)
234 Riverview Drive
Strathroy-Caradoc, Ontario
Welcome to this bright and spacious raised ranch located in a mature and quiet neighbourhood in Strathroy's desirable North end. This well-maintained home is filled with natural light thanks to large windows throughout. The main level features an open-concept kitchen with a breakfast bar and adjoining dining area, perfect for entertaining. A generous living room provides plenty of space for relaxing or hosting guests. You'll find three comfortable bedrooms on the main floor, along with a full 4-piece bathroom. The spacious foyer offers convenient access to the attached garage and a direct walkout to the backyard. The fully finished lower level adds exceptional living space with two additional bedrooms, a den or office, another full bathroom, and a walkout to the backyard ideal for extended family or guests. Outside, enjoy the lush, private yard with mature trees, a patio for summer BBQs, and a handy garden shed for storage. A wonderful family home in a sought-after neighbourhood this one wont last long! (id:60626)
Sutton Wolf Realty Brokerage
152 Kingsway Street
Welland, Ontario
This beautiful appointed 2 + 1 bedroom gem with an exceptional in-law suite. Unique opportunity to own a slice of heaven. I.5 car garage with loft for extra storage loads of parking. 2-4 pc washrooms. Gorgeous sunsets and breath taking water views of the canal to entertain from the large front deck for your personal use. Beautifully updated and well maintained. Pride of ownership shows everywhere. Show with confidence. Hardwood floors throughout except lower level bedroom. This cozy bright open concept home with eat-in Kitchen has beamed ceilings, wood stove, and main floor laundry room, Finished lower level full kitchen with pantry. Large bright windows. Gas fireplace. Close to the new splash-pad park. Short walk to the flatwater Centre in Dain City to watch world class events such regattas & rowing events. Great walking and riding trails to stay fit. Close to tennis, pickle ball and beach volleyball courts. Gardeners delight with lots of lots of perennials. Located in Dain City. This home has something for every one. Short drive to amenities. Please Note that the lot beside the house is not included with this property. (id:60626)
Right At Home Realty
234 Inglis Street
Ayr, Ontario
WELCOME HOME to this charming family home in the very desirable City of Ayr! Discover over 1,700 sq. ft. of beautifully designed living space in this fantastic 3-bedroom, 1.5-bathroom, with a fully finished basement detached home. Step inside to find a carpet-free main floor with elegant finishes throughout. The main floor boasts a large formal living room, giving you the flexibility to entertain guests or unwind with loved ones, with large picture window letting in tons of light. At the heart of the home is an updated kitchen featuring quartz countertops, additional storage and separate dining area, ideal for the home chef! Upstairs, you will find three bright and spacious bedrooms. The main bath offers a modern barn door offering that little something special. The fully finished basement offers the extra space for the growing family. The fully fenced backyard is a private retreat with a massive covered deck, perfect for summer BBQs, entertaining, or simply relaxing in your own outdoor haven. This move-in-ready gem offers the perfect blend of comfort, function, and style for family living with the opportunity to customize to make it your own! Perfect for first time Homebuyers or Downsizers! Book your appointment today as this home will not last long. (id:60626)
RE/MAX Twin City Realty Inc.
21 - 5 John Pound Road
Tillsonburg, Ontario
Welcome to Unit 21, within the prestigious Millpond Estates, a luxury adult living community. As you step inside, you'll be greeted by a stylish, open-concept interior that is flooded with natural light and offering views of the tranquil waters below. The kitchen features floor-to-ceiling cabinetry, quartz counters, a stunning two-toned island with seating, and sleek black hardware for a modern, high-contrast appeal. Adjacent to the kitchen, the dinette provides seamless access to the raised balcony, perfect for summer outdoor enjoyment, while the inviting great room draws you in with its cozy fireplace for those cold nights. This home offers an abundance of living space, with the upper level featuring a primary bedroom and ensuite complete with a glass shower, with the added convenience of a main floor laundry and a 2-piece powder room. Descend to the finished walk-out basement, where you'll find additional space to spread out, including a spacious rec room that leads to a lower-level covered patio area. Completing the lower level are two bedrooms and a 3-piece bathroom, providing flexibility (id:60626)
Real Broker Ontario Ltd.
5 John Pound Road Unit# 21
Tillsonburg, Ontario
Welcome to Unit 21, within the prestigious Millpond Estates, a luxury adult living community. As you step inside, you'll be greeted by a stylish, open-concept interior that is flooded with natural light and offering views of the tranquil waters below. The kitchen features floor-to-ceiling cabinetry, quartz counters, a stunning two-toned island with seating, and sleek black hardware for a modern, high-contrast appeal. Adjacent to the kitchen, the dinette provides seamless access to the raised balcony, perfect for summer outdoor enjoyment, while the inviting great room draws you in with its cozy fireplace for those cold nights. This home offers an abundance of living space, with the upper level featuring a primary bedroom and ensuite complete with a glass shower, with the added convenience of a main floor laundry and a 2-piece powder room. Descend to the finished walk-out basement, where you'll find additional space to spread out, including a spacious rec room that leads to a lower-level covered patio area. Completing the lower level are two bedrooms and a 3-piece bathroom, providing flexibility for guests or hobbies. Experience the epitome of modern and hassle-free living at Millpond Estates (id:60626)
Real Broker Ontario Ltd
7362 Nathan Crescent
Niagara Falls, Ontario
Are you looking for a quiet cul-de-sac property nestled in a mature and sought-after neighbourhood? YOU'VE FOUND IT!! Welcome to 7362 Nathan Cres. This solid and spacious 4-level backsplit has 3+1 Bedrooms, 2 Fully Updated Bathrooms, is situated on a deep 130-foot fully fenced lot & offers the perfect blend of comfort, space, and tranquility. Step inside to discover gorgeous, updated hardwood flooring throughout the main & upper level, including all bedrooms. Main level consists of a large living room, separate dining room, eat-in kitchen offers ample space for casual dining & provides direct access to your private, professionally landscaped backyard, perfect retreat for relaxing or entertaining.The lower level features a cozy family room w/ fireplace, a 4th bedroom, and a stylish 3-piece bath, ideal for guests, teens, or extended family. The basement level includes a dedicated laundry area, a spacious workshop/storage room, and potential for future living space. Updates include - Hardwood Flooring(2012/21), Bathrooms(2023/25), Roof '15, Concrete Drive '15 , AC '23, and fresh paint from top to bottom! Only minutes to all amenities, Costco, the roar of Niagara Falls, & the future Niagara South Hospital. This property shows pride of ownership throughout & well cared for by the same owner for almost 30 years. Be the next family to appreciate this home and fantastic location! (id:60626)
Coldwell Banker Advantage Real Estate Inc
28424 Highway 7 S
Central Frontenac, Ontario
*Escape to Your Private Cottage Paradise on Kennebec Lake!* Discover the ultimate retreat from the hustle and bustle of everyday life with this stunning3-bedroom bungalow, nestled on over 19 acres of pristine land along the breathtaking shore of Kennebec Lake. With a remarkable 200 feet of private waterfront, this property offers an idyllic sandy beach that beckons you to unwind and soak in nature's beauty. Imagine spending your days swimming in crystal-clear waters, casting a line for fish, or gliding across the lake in your canoe or kayak - both included with this turnkey paradise! Whether your an avid boater or simply enjoy leisurely afternoons by the firepit, this cottage is designed for relaxation and adventure alike, The spacious layout comfortably accommodates up to 10 guests, making it perfect for family gatherings or weekend getaways with friends. This charming bungalow comes fully furnished and ready for you to move right in. From stylish outdoor furniture that invites you to savor sunsets by the water's edge to all essential appliances and cozy window treatments that enhance your living experience - every detail has been thoughtfully curated. The BBQ is perfect for summer cookouts while enjoying the serene surroundings. Currently operating as a three-season cottage, there's potential for year-round enjoyment should you wish to transform it into a four-season haven. Whether you're looking for a personal escape or an investment opportunity with rental potential, this property checks all the boxes! Don't miss out on this rare opportunity to own your slice of paradise on Kennebec Lake! Contact us today to schedule a viewing and start envisioning your new lifestyle surrounded by nature's tranquility. Your dream getaway awaits! (id:60626)
Royal LePage Meadowtowne Realty Inc.
4075 Pettit Avenue
Niagara Falls, Ontario
Solid All-Brick Bungalow with In-Law Potential & Detached Garage. Welcome to this meticulously maintained all-brick bungalow, built in 1968 and thoughtfully updated while preserving its original charm. Tucked away on a quiet street, this home features a detached concrete block garage added in 1974 and offers ideal potential for an in-law suite, with a separate rear entrance providing easy access between the upper and lower levels. Inside, the layout is perfect for extended families or additional rental income, offering two kitchens, two living rooms, and two dining areas. A stunning stone and brick feature wall with a wood-burning fireplace adds warmth and character to the space. Recent updates completed in 2023 include a renovated kitchen and bathroom on the main floor, new flooring, a 100 amp breaker panel, fresh shutters, and a new garage roof bringing modern comfort and peace of mind to this solid, well-built home. With nothing left to do but move in and enjoy, this property is a perfect blend of functionality, flexibility, and timeless appeal. (id:60626)
RE/MAX Niagara Realty Ltd
4856 Turnbuckle Wynd
Delta, British Columbia
Fantastic opportunity to own this large centrally located Townhouse. Updates include kitchen with Hickory Cabinets, disposal, 2 sinks, all appliances, cabinet lighting, updated 5 piece main bathroom & laundry with new cabinets & sink! New laminate flooring and a Huge private fenced patio.Family Room with Murphy Bed for guests & a 1 car garage with workshop! A 9 x7 storage room too. A well run Family oriented complex. Close to downtown Ladner, shopping, Restaurants, and transit. Easy to show don´t miss this one! (id:60626)
Royal LePage Regency Realty
23 Grasett Crescent
Barrie, Ontario
FIRST TIME BUYER OR DOWNSIZING? LOVELY BUNGALOW ON FRIENDLY CRESCENT*Well maintained* Open plan with easy access to relaxing backyard*New shed* Interlock patio*Hardwood floors throughout*Bright Kitchen open to the dining area*Side Walk Out*3 bright Bedrooms on main floor*Main bath has been upgraded and modified for senior safety*Lower level has a large rec room, freshly painted, Laminate flooring and rough in for wet bar*Super large, freshly painted bedroom with ensuite, separate shower with jet tub!*Small office or closet*Laundry, furnace approx. 5 years, owned water softener*The Shingles replaced 2024(two layers removed first)! Driveway newly paved in 2023*New Shed in 2024*Close to parks, farmer field for walking dogs, Sunnidale Park, quick drive to the beach, schools, shopping, rec centre and restaurants, easy drive to 400 and 27. (id:60626)
RE/MAX Hallmark Chay Realty
8615 25 Avenue
Coleman, Alberta
Welcome to the Spruce model by Stranville Living Master Builder! Located in the Coleman, Alberta community of Aurora, this home is perfect for a wide range of buyers, including first-time homeowners, empty-nesters, vacation home buyers, and growing families. Nestled on the northern edge of Coleman, the community of Aurora boasts breath-taking southern views of the Rocky Mountains, including among others, Chinook Peak and Turtle Mountain. The orientation of this home, which faces directly south, provides a stunning landscape view from the primary bedroom and ensuite bathroom. This model includes three bedrooms, 2.5 bathrooms, and a 24' wide attached double-car garage. The kitchen is equipped with Stranville Living's top-tier appliance package, including a seamlessly integrated Fisher & Paykel fridge, paneled dishwasher, induction cooktop, built-in hood fan, and a stainless steel wall oven and microwave combo unit. It is designed with nicely appointed cabinets extended to the ceiling, fully-tiled backsplash, and quartz countertops for the base cabinets and island. Upstairs, you'll find the primary bedroom with ensuite, an additional two bedrooms, a full 3-piece bathroom, and oversized laundry room that connects to the primary bedroom's walk-in closet . Once again, Stranville's award-winning design team has finished this home beautifully inside and out. The James Hardie fiber cement siding and exterior accents really make this home stand out in the backdrop of this mountain setting. High-efficient mechanical equipment, Low E windows, and spray foam in the rim joists help keep your heating and cooling costs in check. Must be seen to be appreciated! Updated exterior photos coming soon. (id:60626)
Real Broker
405 Beresford Crescent
Castlegar, British Columbia
Welcome to this stunning, move-in-ready home nestled on a fully landscaped .21-acre lot in the sought-after community of Blueberry. This spacious residence features 4 bedrooms and 3 bathrooms, offering ample space for family living and entertaining. The main level boasts a gorgeous kitchen with an island and hardwood floors, perfect for cooking and gatherings. Patio doors open to a sun deck, ideal for outdoor relaxation, while a hot tub provides a perfect retreat after a long day. Central AC ensures year-round comfort. Downstairs, you'll find a walk-out basement with a large family room complete with a wet bar—great for movie nights and entertaining guests. The lower level also includes a 4th bedroom, a 3rd bathroom, and a generous laundry/mudroom with plenty of storage space. Additional features include a separate double garage and a carport, providing secure parking and extra convenience. The fully fenced backyard offers privacy and a safe space for kids or pets. This exceptional home combines modern updates with functional spaces in a desirable location—don't miss your chance to make it yours! (id:60626)
Coldwell Banker Executives Realty
782 Coopland Crescent Unit# 1
Kelowna, British Columbia
GREAT LOCATION NEAR OKANAGAN COLLEGE AND THE TRENDY SOUTH PANDOSY VILLAGE! Bright, functional 3 bed/2.5 bath townhome offers an open concept kitchen/dining/living area, w/ powder room and full laundry room on the main level. A spacious primary bedroom with a 3 pce ensuite, two additional bedrooms plus another full bathroom on the upper level. Features include quartz counters, SS appliances, electric fireplace, convenient Navien on-demand hot water, and durable vinyl plank flooring throughout - no carpet! A neutral color palette paired with simple finishes creates a perfect backdrop for you to make this home your own. Enjoy a private garage plus ample street parking. The enclosed patio/courtyard offers space to unwind, or room for a small garden. Set on a quiet street near schools (Kelowna Secondary, Raymer Elementary, KLO Middle and OK College), Okanagan Lake, and just steps to groceries, restaurants, retail, cafes, transit & daily essentials. Ideal for young professionals or small families —offering central, low-maintenance living in the heart of SOPA!! (id:60626)
Century 21 Assurance Realty Ltd
19260 Lakeside Drive
Lighthouse Cove, Ontario
Newly built home in charming Lighthouse Cove. The property backs onto a quiet canal and offers stunning lake views from the front. Steel break wall. The exterior is clad in Hardie board siding, black custom windows and steel roof. Inside you'll find wide plank engineered hardwood flooring. The living room boasts a cozy gas fireplace. The kitchen, laundry, and entry areas have durable ceramic tile. The custom kitchen with quartz counters and a stainless appliances & apron sink with a bridge faucet. A spacious foyer/mudroom at the front entrance. Convenient laundry/powder room combo. The main bath features marble mosaic floor, a walk-in shower with a bench. Two generous bedrooms provide ample space, with the front bedroom offering French doors that open to a balcony. A covered back porch adds to the outdoor living space. option for electric or natural gas line for a barbecue, stove, and dryer. Built in e-vehicle charging point. This property would be a lovely family home or cottage. (id:60626)
Gagner & Associates Excel Realty Services Inc. Brokerage
190 John Street N
Arnprior, Ontario
Welcome to 190 John St, a beautifully maintained 4-bedroom + den, 3-bathroom 2-story century home that offers a spacious layout, timeless character, and smart updates throughout. From the inviting wraparound porch with accessible ramp, you'll enter a 3-season sunroom, perfect for enjoying quiet mornings or long summer evenings. Conveniently located off the sunroom is an entrance to the main floor which features a bedroom with an accessible bathroom, and a staircase to the second floor, which can be a separate den or potential 5th bedroom with full bathroom, making it a great option for multigenerational living or private guest space. The main floor also boats a bright living room, a large formal dining area, and an eat-in kitchen with ample cupboard and counter space, complete with stainless steel appliances, ideal for both everyday living and entertaining. The main-floor laundry also adds convenience with stackable washer and gas dryer. From the front door, another staircase leads upstairs to three generously sized bedrooms, all with ample closet space, and a third full bathroom. Freshly painted throughout, the home blends quality craftsmanship with practical upgrades. Outside, enjoy a large, fenced backyard, a deck perfect for gardening and summer entertaining, and a versatile outbuilding perfect for a garage or storage. Located walking distance to downtown Arnprior, as well as to schools, playgrounds, the Arnprior hospital, Robert Simpson Park, and the beach, and with easy highway access, this home offers charm, space, and an unbeatable location. (id:60626)
Engel & Volkers Ottawa
10503 25 Av Nw
Edmonton, Alberta
FIND YOUR WAY HOME in this beautifully renovated gem in a popular Southwest community, offering a perfect blend of style, comfort, and income potential. Currently operating as a successful Airbnb, this property can be a turnkey opportunity for investors. Nestled on an expansive 8,000+ sq ft corner lot, the home provides ample parking, including an RV pad and an oversized double attached garage with drive-through access to the backyard which includes an updated POOL and PRIVATE OASIS! The open, contemporary floor plan features a modern kitchen that seamlessly flows into a living room with soaring vaulted ceilings. Extensive updates include a new kitchen and bathrooms, vinyl plank and carpet flooring, wide profile baseboards, and new siding. Enjoy the convenience of a high-efficiency furnace and central A/C. Located near schools, shopping, and LRT, this home is a rare find, offering both lifestyle and investment benefits! (id:60626)
Exp Realty
2404 2351 Beta Avenue
Burnaby, British Columbia
Welcome to this bright and modern northeast-facing 2 bed, 2 bath corner home at Starling - Lumina Brentwood. Located on the 24th floor, this 774 square ft residence features an open layout, floor-to-ceiling windows, Bosch appliances, quartz counters, and central A/C. Enjoy sweeping views of the North Shore Mountains from your spacious 108 square ft covered balcony. Includes 1 parking and 1 locker. The building offers concierge service, gym, lounge, BBQ area, outdoor theatre, garden plots, and more. Situated across from the future Brentwood Community Centre (opening 2029) with gym, track, play space, and rooftop park. Next door, Concord Pacific´s upcoming park and masterplan community will add even more green space and retail. Just steps to The Amazing Brentwood, Whole Foods, Costco, SkyTrain, and restaurants. A fantastic opportunity in one of Burnaby´s fastest-growing, transit-friendly communities. OPEN HOUSE SAT JULY 19th 2:30-4:00 (id:60626)
Sutton Group-West Coast Realty
214 Se - 9199 Yonge Street
Richmond Hill, Ontario
Luxury Living At Its Finest. Prime Location. This Very Clean & Sunfilled Unit Offers 2 Bedrooms & 2 Bathrooms. Thousands Spent On Custom Renovated Kitchen With Built-In Pantry, Under Cabinet Lighting And Upgraded S/S Appliances. Granite Countertops With Island And Breakfast Bar, Floor To Ceiling Windows And Hardwood Throughout. Balcony Overlooks Park. Walking Distance To Mall, Restaurants, Grocery Stores & Banks. Transit Right At Your Doorstep. Close To The 407 & Hwy 7. 5 Star Amenities, Concierge, Indoor/Outdoor Pool, Gym, Rooftop Patio, Guest Suites And Much More! (id:60626)
Royal LePage Your Community Realty
230 Middleton Street
Thamesford, Ontario
This newly built bungalow corner end unit is located in the growing community of Thamesford. It offers a comfortable 2-bedroom, 2-bathroom layout with ample natural lighting featuring large windows in the living room and dining room. The open concept living space is designed with neutral colouring throughout, providing a versatile canvas for any style. This spacious basement(walk-up access) is ready for your personal touch, offering additional potential for customization. (id:62611)
Peak Realty Ltd.
24 Allanton Boulevard
Brantford, Ontario
Charming 3- Bedroom Bungalow in Sought-After North End! Welcome to this beautifully maintained carpet-free bungalow located on one of the North End's most desirable neighbourhoods. With 3 spacious bedrooms and 2 full bathrooms, this home is perfect for families, down sizers, or first-time buyers looking for comfort and functionality. The side entrance provides an opportunity for an in-law suite or an income unit. Enjoy a bright, open layout featuring a cozy gas fireplace and a finished basement that offers additional living space and a rec room, office, or guest area. Step outside to a fully fenced backyard complete with a deck, perfect for entertaining or relaxing in your private outdoor retreat. Set in a quiet, established area close to parks, schools, and all amenities, this home offers the perfect blend of charm, location, and low-maintenance living. Don't miss out--- schedule your showing today! (id:60626)
Century 21 Heritage House Ltd
210 Sunflower Place
Welland, Ontario
Welcome to 210 Sunflower Place in Welland, an end unit townhome. The epitome of luxury living! This home has a welcoming main floor with a beautiful, well equipped kitchen and great room with 9ft ceilings! This home features 3 spacious bedrooms plus loft. The Primary Bedroom has a 3 piece en-suite and large walk-in closet. Two more rooms, common 3 piece bath and laundry! The fully finished basement is a perfect space to relax! Lots of potential for an in law suite with a 3 piece bathroom and separate entrance. Extra long driveway with no sidewalk and no neighbors behind! Ideal home that won't last long! 24 hour notice required for showings. (id:60626)
Realbiz Realty Inc.
42 Centre Street West
Harrow, Ontario
This meticulously renovated commercial property offers an ideal blend of functionality, aesthetics, and practical improvements for your business needs. Exterior Improvement include: complete landscape transformation with all grass removed and replaced with low-maintenance gravel throughout the front and rear areas. Newly poured concrete in front of the building, enhancing curb appeal and accessibility. Comprehensive exterior renovation including fresh paint, crack repairs, and professional sealing. Stunning facade upgrade featuring modern stucco finish and sleek plexy windows. New 10' x 10' garage door installed at the rear of the building, providing additional access and loading options. Interior Enhancements: professional-grade epoxy flooring throughout the shop area, offering durability and easy maintenance Custom-built 12' x 10' enclosed office space within the shop area. Upgraded electrical panel to support modern business requirements. And the list can go on! (id:60626)
RE/MAX Preferred Realty Ltd. - 585
269 Cornerstone Passage Ne
Calgary, Alberta
Welcome to this beautifully maintained Jayman Built home in the vibrant community of Cornerstone. Featuring a legal double detached garage, illegal basement suite with separate side entrance, and a fully landscaped yard with large deck. The main floor offers two living areas, a bright front den, dining room, and a U-shaped kitchen with gas stove, chimney hood fan, built-in microwave, and double-door fridge with water dispenser. Upstairs boasts 3 bedrooms and 2 full baths including a 5-piece ensuite in the primary. The basement includes 2 bedrooms, a full bath, full kitchen with brand-new appliances, and a large living area. Close to parks, shopping, and transit. A fantastic home or investment opportunity! (id:60626)
Prep Ultra
93 Corman Avenue
Stoney Creek, Ontario
A Great Opportunity for Investors!! 3+2 bedroom and 2 full washroom bungalow in Stoney Creek. The main floor offers 3 spacious bedrooms and a full washroom. A well sized family room and newly renovated kitchen, laminate floor throughout the main level. Finished basement with 2 bedrooms and full washroom. Must come see!! (id:60626)
Homelife Maple Leaf Realty Ltd
511 - 33 Shore Breeze
Toronto, Ontario
Pristine 746 sq ft 2 BR + 2WR + den. Immaculatate owner occupied, never rented -a must see. Premium location for upscale lifestyle steps from Humber Bay's vibrant waterfront and scenic trails. Enticing mix of bustling restaurants, shops, and transit steps away. Enjoy stunning lake views and amazing sunsets from your serene 112 sq ft balcony upgraded with wood deck tiles. Has Ritz type amenities, ample underground visitor parking - invite friends and family for a BBQ and dip in the affinity pool surrounded by serene loungers to relax and take in the views. This unit is super clean, has in suite security system for safety, upgraded with beautiful laminate floors (no Carpet), beautiful quality finishes on cabinetry, Stainless Steel Appliances, Quartz counter tops, Kitchen island, Beautiful colour scheme with porcelain tiles in bathrooms. Very spacious, flexable floorplan can accomodate many living arrangements. Parking and Locker included in maintenance fees. Pets are restricted up to 49lbs, building has dog washing station to clean up before entering your unit. Building offers guest suites for your out of town guests, has a theatre room, outdoor patio/lounge, pottery studio, sports simulator, outdoor mini golf, Billiard room, darts, kitchen, Change rooms, Saunas, yoga studio, pool/jacuzzi, BBQ's, Fitness Gym, Table Tennis. (id:60626)
Ipro Realty Ltd.
7 19060 Ford Road
Pitt Meadows, British Columbia
Welcome home to Regency Court! Located in the heart of Pitt Meadows, within easy walking distance to shops, services, public library, and Pitt Meadows Recreation Centre. Lovely end-unit townhome. Lots of renovations, updated bathrooms, renovated kitchen, newer flooring, not a thing to do but move in! The main living and Dining room area is spacious and full of natural light. Cozy efficient gas fireplace for the cooler winter evening. Generous primary bedroom with large walk-in closet and ensuite bath. Just minutes to transit, commuter routes and a short walk to the West Coast Express. This home has so much to offer you, what a wonderful place to call home. Make your showing appt today, Contact your REALTOR® right now! Open House Sun, July 13, 2:30-4:30pm, see you there! (id:60626)
Exp Realty
93 Corman Avenue
Hamilton, Ontario
A Great Opportunity for Investors..!! 3+2 bedroom and 2 full washroom bungalow in Stoney Creek. The main floor offers 3 spacious bedrooms and a full washroom. A well sized family room and newly renovated kitchen, Laminated floor throughout the main level. Finished basement with 2 bedrooms and full washroom. Must See..!!house being sold on as is , where is basis . (id:60626)
Homelife Maple Leaf Realty Ltd.
125 Ranchero Rise Nw
Calgary, Alberta
Welcome to this Corner lot Bi-Level in Ranchlands close to schools. 3 Bedrooms upstairs with 2 full bathrooms' and a renovated Upstairs and down stairs . Kitchen white and bright with upgrades and a island in center , Dining space next to Livingroom. Nice porch of dining room. Basement has kitchen with 2 bedrooms legal suite with bathroom. Garage is double detached , fence is new great corner lot with garden. Home is close to schools and bus stop great home for a family with option to rent downstairs. Take a look great location. (id:60626)
RE/MAX House Of Real Estate
240 Elliot Avenue W
Centre Wellington, Ontario
In Amicable neighborhood, a fantastic just 1 year new semi-detached is available for grab. 4 Bedroom and 3 washroom family house in newly built area of Fergus. Beautiful layout on main floor, open concept kitchen and a cozy fireplace in family room to keep your family warmth intact. Many upgrades which make this house outstanding and level up from others. Upgraded Hardwood on mail floor, taller 8" backyard door for uninterrupted sun-lights, Quartz Countertop & LED Lights in kitchen, 2nd walk-in closet in Master BR, 200 Amp Electric Panel, EV Charging cables & outlet up to garage and many more upgrades. Steps from New school in same neighborhood and less than 5 mins from Walmart, FreshCo, Hospital and all other amenities. (id:60626)
Century 21 People's Choice Realty Inc.
1902 - 50 Thomas Riley Road
Toronto, Ontario
Tantalizing Thomas Riley! Swagger meets Sophistication, Function & Flow. Kick off your shoes in the foyer of Suite 1902 as it seamlessly combines comfort & style, with panoramic views of the city, lake, & beyond. Soaked in sunlight through floor-to-ceiling southeast-facing windows, wrapped in warmth, this residence features motorized light-filtering shades, chef-inspired kitchen w/ quartz countertops, designer soft-close cabinetry, new appliances, under-cabinet lighting, and a glass backsplash with a stylish dining bar, ensuring efficient meal prep & execution. Try not to gloat while guests enjoy open-concept living & dining that extends to a private balcony showcasing the exquisite skyline. Retreat to a serene primary bedroom w/ dreamy vistas, Ensuite Bathroom, while guests enjoy comfort in a spacious second bedroom or the soaker tub in the spa-like additional bathroom. Pinnacle at Cypress Etobicoke pampers residents w/ Warm Modern common area aesthetics & friendly staff. Exceptional amenities are in no shortage: 24hr concierge, sprawling rooftop terrace w/ padded kids play area, BBQ's, indoor party and dining rooms, an artists' workspace, co-working hub, theatre/party room & bike lockers. Bright well equipped gym, yoga studio, kids' playroom, ample visitor parking w/ internet access throughout the building & in suite private internet and cable included in the Maintenance fees. Of course owning your own parking and locker gives you piece of mind and ensures a smart investment. Located in vibrant Six Points area, w/ a walk score of 88 and transit score of 93, Kipling Terminal offers a plethora of transit options for all destinations throughout the city. Easy access to as much shopping, groceries, dinning & services you will ever require. W/ much anticipated opening of new parks & green spaces, access to top schools, major highways, Eclectic & Prestigious neighbourhoods & much much more, this is living in the heart of Bountiful Islington City Centre. Welcome home! (id:60626)
Keller Williams Portfolio Realty
2971 Westsyde Road
Kamloops, British Columbia
Located in the heart of Westsyde Kamloops, this 0.33-acre property has an approved development permit for a 4 plex. The landscape development plan is complete and ready to go as well. Developers, investors, and builders, don't miss this turn-key development opportunity. Contact the listing agent with any development questions and additional information. (id:60626)
Royal LePage Westwin Realty
#8 52111 Range Rd 270
Rural Parkland County, Alberta
Prime Development Opportunity in Edmonton Parkland Executive Airport! Seize the chance to own a 0.72-acre lot in the Edmonton Parkland Executive Airport, located on the South side of the development, offering proximity to the runway. With paved taxiways, natural gas and power to the lots this parcel provides an ideal foundation for various hangar or shop configurations to meet your specific needs. Each lot will require an independent septic and cistern system. Zoned AGG, this versatile lot offers flexibility for aviation-related or other commercial developments. (id:60626)
Royal LePage Noralta Real Estate
3630 Mission Springs Drive Unit# 101
Kelowna, British Columbia
This rare end unit townhome offers incredible privacy, natural light, and direct views of green space and community gardens. With both a south-facing sun deck and a ground-level patio, you’ll enjoy seamless indoor-outdoor living. The main level features a bright open-concept layout with wide-plank flooring, oversized windows, and a modern kitchen with stainless steel appliances, quartz counters, and a large island. Sliding doors lead to two outdoor spaces—ideal for morning coffee or evening dining. With four bedrooms, including one on the entry level, there’s space for families, guests, or a home office. Upstairs, the primary suite includes a walk-in closet and ensuite, and the brand-new washer and dryer are conveniently located on the same floor. Extras include two parking stalls (one underground), an oversized private storage locker, secure bike room, full fitness centre, and a landscaped courtyard with playground. The complex is family- and pet-friendly, with a newly appointed, proactive strata council. Stylish, functional, and move-in ready—this is a fantastic opportunity in a well-run community. (id:60626)
RE/MAX Kelowna - Stone Sisters
23 - 2305 Stanfield Road
Mississauga, Ontario
Great Location With Unit Facing Queensway East. This Unit Is Located On The Second Level And Has Never Been Occupied. Lots Of Parking Available. You Are Able To Put 2 Sides Of Signage To Advertise Your Company. Unit Is In Shell Shape So You Can Design And Reno Your Company In Your Own Style. Zoning Allows For Many Uses. Right Off Highway 427. Do Not Miss Out On This Great Opportunity! (id:60626)
Red House Realty
30 Taracove Way Ne
Calgary, Alberta
Back in market due to previous buyer mortgage decline by the lender. Motivated seller ,send reasonable offer.Detached. Hello , welcome to this beautiful 2 story Double attached Garage House on CORNER LOT facing green with back alley .Beautifully maintained home designed for the family, located in an extremely convenient location Close to Elementary, Middle and High School, Bus stop, and shopping center. Main floor of this home is spacious & terrifically laid out fit with a large family room, laundry, a double attached garage, a living room with fireplace, as well as an open concept upgraded Kitchen with Stainless steel appliances , upgraded Granite countertops in Dinning area that leads to the backyard along with a deck. The upper floor is full of Natural day light & features a cozy bonus room, a full bathroom, along with 3 bedrooms which includes a master bedroom with a gorgeous en suite. Two Bedrooms LEGAL Basement Suite with Separate Entrance has 4 Big Windows and own Laundry Room with extra 4pcs Bathroom . The LEGAL RENTED Basement has 2 Good size bedrooms, Living room, Kitchen with eating area, own Laundry Room and Full 4pcs bathroom Don't miss this side Income House, Be the first one to view this House. Hail damage is fixed. New roofing and siding, Book your showing today! (id:60626)
Urban-Realty.ca
270 Legacy Heights Se
Calgary, Alberta
**OPEN HOUSE SAT 1PM - 4PM** Situated just steps away from the tranquil pond and play park in the highly desirable community of Legacy, this exceptional home is a true gem. With a double attached garage and a host of stylish features, this property combines functionality and elegance in perfect harmony. The main floor immediately impresses with its stunning hardwood flooring, freshly painted walls, and soaring 9-foot ceilings. Thoughtfully designed, this level includes a secluded home office, ideal for working from home or quiet study. The open-plan living area boasts a feature fireplace in the spacious living room. The adjoining kitchen has classic dark wood cabinetry, a tiled backsplash, granite countertops, and stainless steel appliances, including a newer gas range and refrigerator. There is a central island with seating and storage plus a walk-in pantry. The dining area leads out to the South-facing backyard, where you’ll discover a large deck, a gas line for the BBQ and beautifully landscaped surroundings, perfect for entertaining or relaxing. Upstairs, the master suite features a custom-built headboard with integrated lighting. The en-suite is luxuriously appointed with a deep soaker tub, His and Hers vanities with ample storage, a spacious walk-in shower, a private WC, and a walk-in closet. The upper floor also includes a bonus room with a striking acoustic feature wall, two additional bedrooms, a family bathroom, and a laundry room with newer washer and dryer. The undeveloped basement offers excellent potential with high ceilings, egress windows, and rough-in plumbing for a bathroom, ready for your personal touch. Nestled in a community renowned for its walking paths and proximity to excellent amenities at Township, Legacy delivers on lifestyle. It provides easy access to MacLeod and Stoney Trail and is home to the new All Saints High School. (id:60626)
Cir Realty
168 Norway Maple Drive
Chatham, Ontario
Welcome to 168 Norway Maple Drive – A Rare Gem in Chatham’s Prestigious Maples Neighbourhood Proudly built by Vandersluis Homes, this two-storey residence is located in one of Chatham’s most exclusive neighbourhoods — known for its quiet streets, mature trees, and sense of community. With 4+1 bedrooms, 2.5 bathrooms, and a stunning backyard oasis, this home delivers on both luxury and functionality. Step inside and you’ll immediately appreciate the thoughtful design and quality craftsmanship throughout. The main level offers multiple gathering spaces, ideal for both entertaining and everyday life. A large kitchen with eat-in dining opens into the living room, while a formal dining area and additional living room provide even more flexibility. Upstairs, the generous primary suite includes a walk-in closet and 4-piece ensuite bathroom with a jacuzzi tub. There is also three additional bedrooms and a full bath to accommodate family or guests. The fully finished basement features a fifth bedroom and additional living space — perfect for a home office or gym. Step outside to your private backyard oasis. The heated saltwater pool, covered patio, bubbling rock, and beautifully landscaped yard makes this the ultimate space for outdoor living. Whether you’re hosting a summer BBQ or enjoying a quiet evening swim, you’ll feel like you’re on vacation every day. The heated double-car garage is a dream come true — offering year-round comfort and plenty of space to store all your outdoor gear, toys, and tools for every season. Located just minutes from parks, schools, and shopping— this is a move-in-ready forever home in one of Chatham’s most desirable locations. (id:60626)
Nest Realty Inc.
335 - 2787 Eglinton Avenue E
Toronto, Ontario
Prime Location & Modern Living!Welcome to the East Station Upper Townhouse (Ombre) by Mattamy a fantastic opportunity to own a home in a master-planned community. This Ombre Upper Model features 3 bedrooms, 3 bathrooms, and thoughtfully designed space, boasting 9 ceilings and an open-concept living and dining area that extends to a private balcony.Located in a highly sought-after neighbourhood , this home is just steps from public transit, including Kennedy Subway Station and Eglinton GO, and offers easy access to Danforth, Eglinton, major highways, shopping, dining, and more. For investors, this is a prime opportunity previously rented for $3,500 per month, making it an excellent income-generating property in a thriving community. Don't miss your chance to own this exceptional townhouse! (id:60626)
Save Max Real Estate Inc.
402 1182 W 16th Street
North Vancouver, British Columbia
Welcome to Penthouse Living at The Drive 2 by Onni. This stunning top-floor 1 bed + den home offers elevated style and functionality in one of North Van's most connected and convenient neighborhoods. Featuring 13' soaring ceilings, rich hardwood floors, and a sleek gourmet kitchen with stainless steel appliances, gas range, and quartz countertops. The open-concept layout flows seamlessly to a large balcony-perfect for summer lounging, BBQs, or enjoying your morning coffee. The spacious bedroom includes an expansive walk-in closet, while the den provides the ideal space for a home office or reading nook. Thoughtful touches like oversized windows and quality finishes make this home stand out. You'll also appreciate 2 secure parking spots and 1 storage locker - a rare find for a one-bedroom! Open House - Saturday, July 12, 1-3pm (id:60626)
Stilhavn Real Estate Services
205 210 Lebleu Street
Coquitlam, British Columbia
Retro Cool Meets Modern Comfort in Maillardville! This Bright 918 sq. ft. Corner Suite is full of personality & style. The showstopper? A custom mirrored dining nook with an old-school restaurant vibe - totally unique & perfect for entertaining. The kitchen also features stainless steel appliances & a breakfast bar for casual meals. Enjoy two separated bedrooms, including a king-sized primary with a double-sink ensuite & custom closets for elevated storage. Step out onto the spacious balcony for morning coffee or evening wine. Includes two large side by side parking, storage locker & a gym in a proactive, pet & rental friendly strata. Unbeatable location near transit, highway access, parks & shops. Not to be missed! (id:60626)
Sutton Group Seafair Realty

