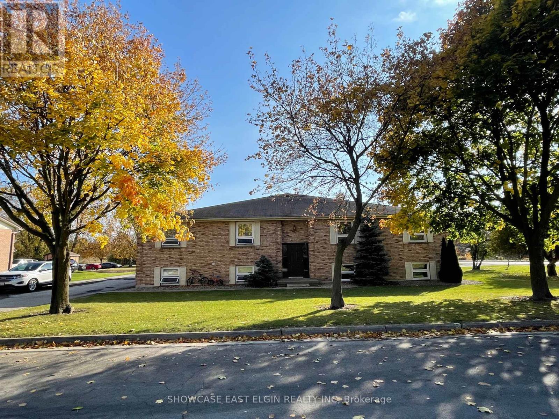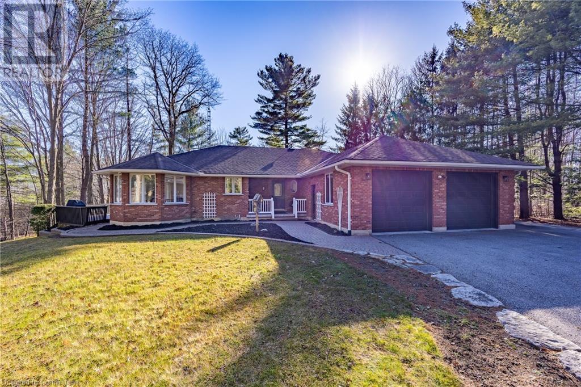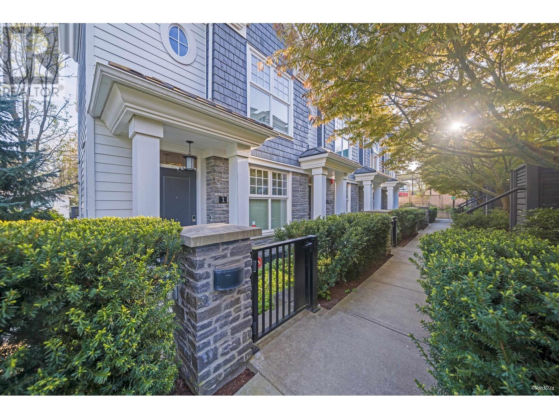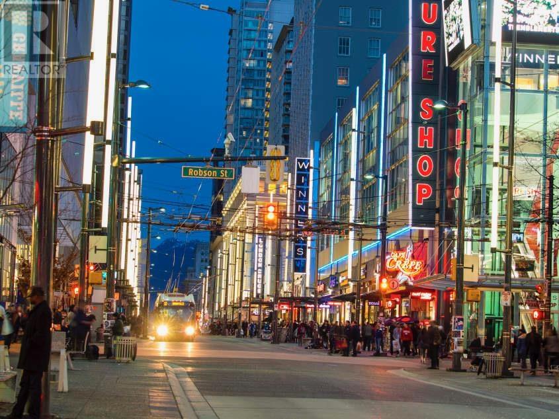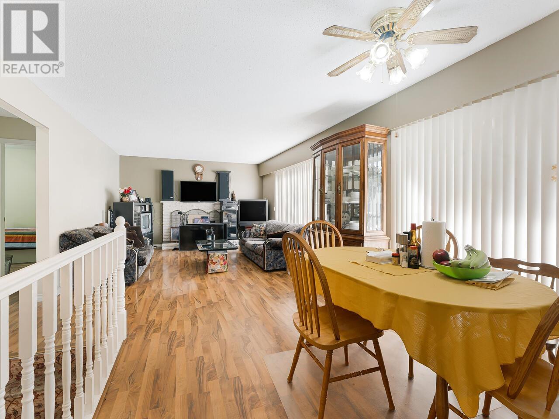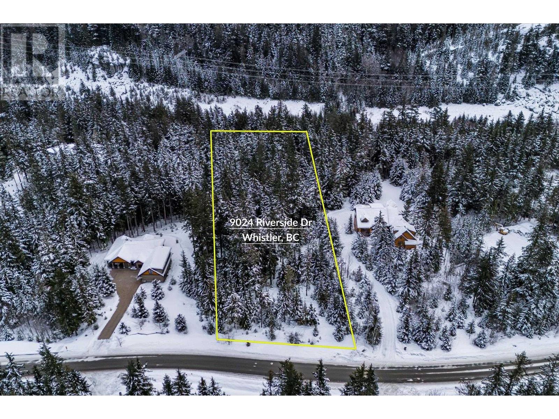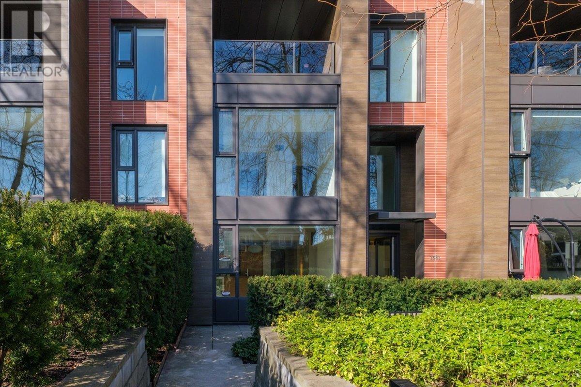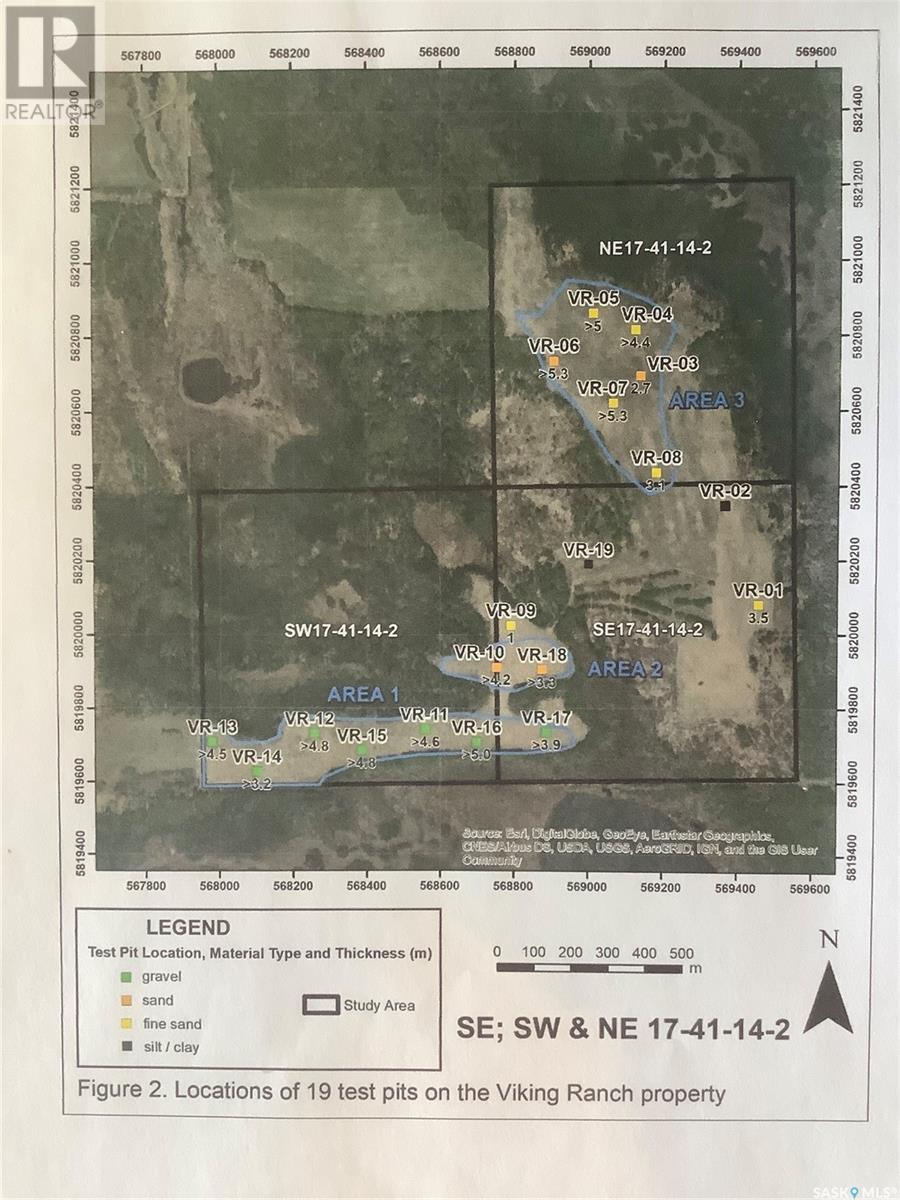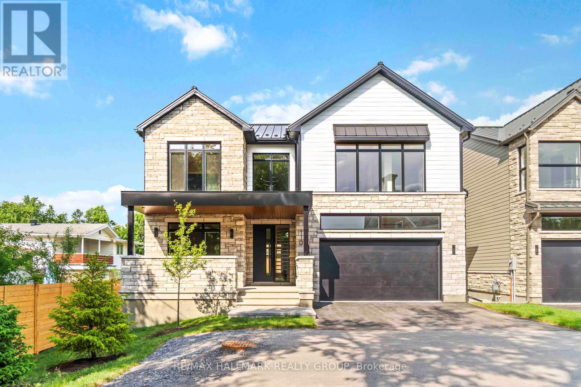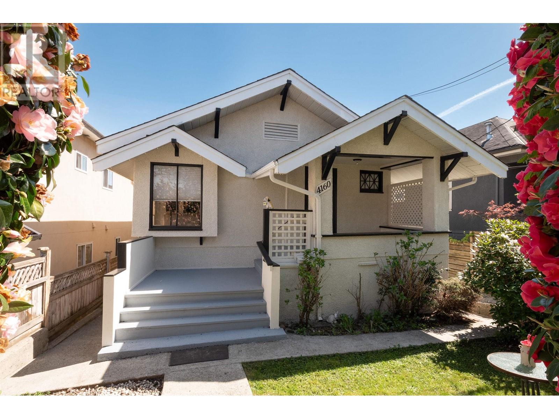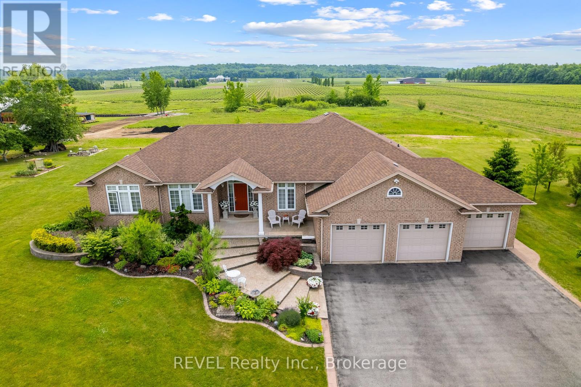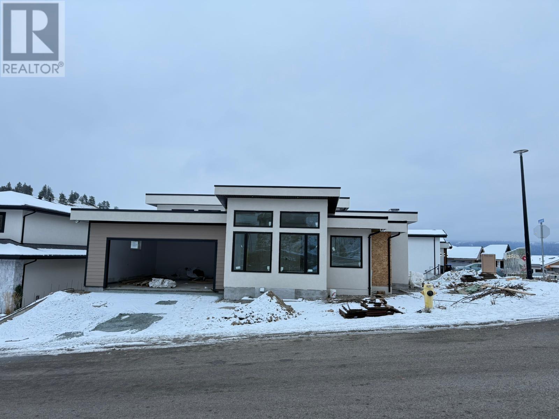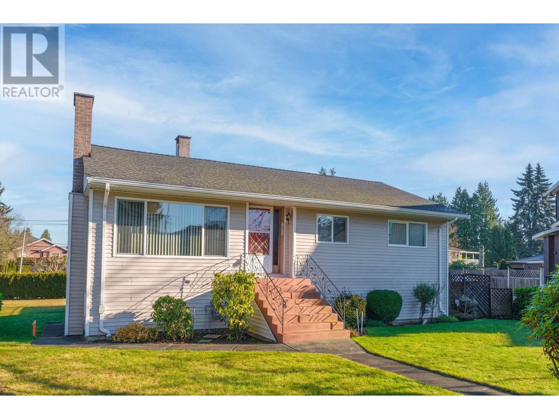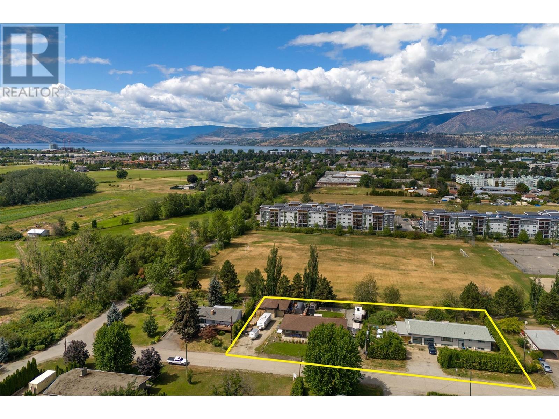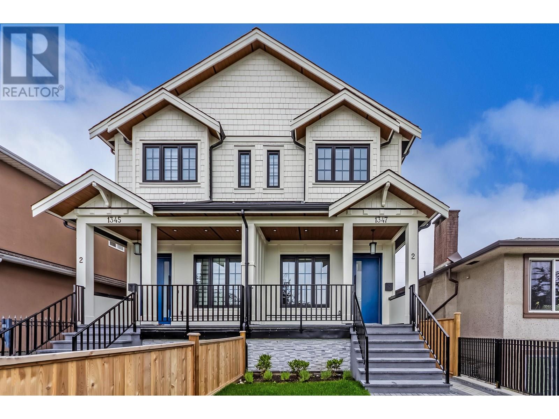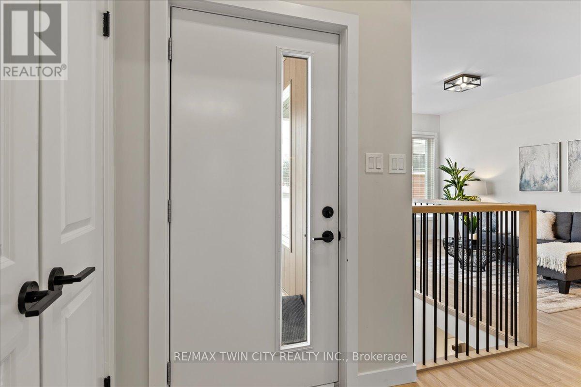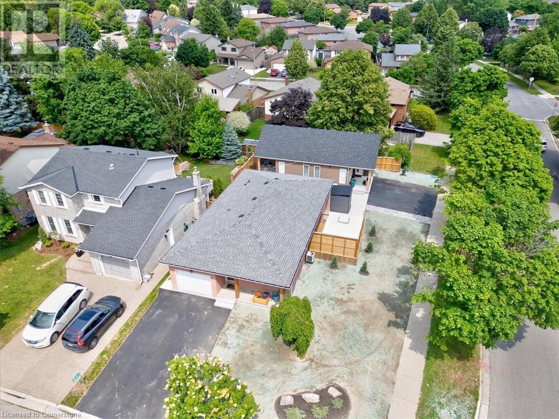106 Forest Street
Aylmer, Ontario
Purpose built 8-plex, first time on the market this property has been exceptionally well maintained. Ideal location close to walking path and parks, Tim Hortons and easy access to downtown or out of town. 8 - 2 bed/1 bath units. Common coin-operated laundry on each floor. Windows replaced in past 6-8 years. Many long term tenants. Window a/c for 7 units owned by landlord. Income $111,152 est for 2025, ins est $4500, utilities for common area and laundry $2940, lawn/snow maintenance $2122, cleaning $2010, 2024 taxes $12876 Pictures from when a unit was vacant (id:60626)
Showcase East Elgin Realty Inc
1902 Highway 3
Delhi, Ontario
Some properties are special, but this one is truly extraordinary. When the owners purchased this land, they dedicated over a year to transforming it into one of the most private, panoramic, and picturesque estates in the area. Now, it’s ready for you to experience its unmatched beauty with approximately 20 acres, ready for family enjoyment. As you wind down the paved driveway, you’ll pass towering pines and lush landscaping, setting the stage for this breathtaking retreat. Take the left fork, and you’ll find a 50' x 30' garage/workshop, then arrive at a rustic log cabin, a former sugar shack, alongside approx 7 - 10 acres of vacant farmland—a perfect space for endless possibilities. Returning to the main drive, you’ll reach the custom brick bungalow, thoughtfully updated to modern standards. The open-concept kitchen features quartz countertops, a designer sink, a spacious center island, and top-of-the-line appliances. Engineered flooring throughout the main level enhances the home’s elegance while ensuring easy maintenance. The expansive living room, with its cozy gas fireplace, is perfect for entertaining. The lower level offers a wet bar, full-size fridge, designer ceiling tiles, and plush carpeting—ideal for hosting. The real showstopper is the panoramic view. Step onto the spacious deck and take in the ravine and meandering stream. Watch deer and wild turkeys roam, or cast a line and catch salmon or trout right on your property. In 45 years of real estate, this is truly one of the most exceptional properties for location, beauty, and tranquility. Don’t miss out—schedule your private viewing today! (id:60626)
RE/MAX Erie Shores Realty Inc. Brokerage
1 274 W 62nd Avenue
Vancouver, British Columbia
Listed at $993/sq.ft, lowest in the area! Intracorp-built CORNER unit 3 bed + large den/entertainment/storage, 2.5 bath with open layout, high ceilings, A/C and wood floors. Gourmet kitchen features a large island, gas stove, new hood fan, Bosch appliances, and generous pantry space, leading to a private backyard for BBQs. Two spacious bedrooms upstairs share a large bathroom; top floor features a primary bedroom with walk-in closet and sun-filled balcony with views. Basement has laundry, drying area, and deep sink. Immaculately kept by proud owners. Direct access to 2 secured parking with EV charger. Steps to Winona Park, JW Sexsmith & Churchill Secondary. Everything you can ask for in a townhouse. Open House July 13 Sun 2-4pm. (id:60626)
Interlink Realty
11531 Confidential Street
Vancouver, British Columbia
Business for sale. More information coming soon. (id:60626)
Exp Realty
2119 Salisbury Avenue
Port Coquitlam, British Columbia
Nestled on a spacious 8,700+ sqft corner lot, this charming property offers endless potential for future development. Ideally located right next to École Kwayhquitlum Middle School, this home is perfect for families and is a true park-lover´s dream, with 4 beautiful parks and a variety of recreational facilities all within a 20-minute walk. Enjoy the peaceful atmosphere of this quiet neighborhood, while still being just a 10-minute drive to Costco and Coquitlam City Centre for all your shopping needs. The expansive, private backyard is a gardener's paradise, offering plenty of room to plant, grow, and create your own oasis. Don't miss out on this rare gem in a prime Coquitlam location! Open house SAT & SUN (Feb 15 &16) 3-5pm. (id:60626)
RE/MAX Heights Realty
9024 Riverside Drive
Whistler, British Columbia
Welcome to WedgeWoods! Build, Live & Play - Just 12 minutes from Whistler Village! This 1.88-acre lot offers the perfect canvas to create your dream home, with up to 4,628 sq. ft. of living space plus a 2,152 sq. ft. auxiliary building-ideal for a guest house, studio or workshop. Enjoy breathtaking mountain views & year-round sunshine in this private, picturesque setting. Neighbourhood amenities include an expansive hiking/biking trail network, community building with exercise pool, children's play area, & an outdoor BBQ/patio area overlooking Green River. All this, nestled halfway between Whistler Village & Pemberton! This is great opportunity for outdoor enthusiasts to build in one of Whistler´s most sought-after communities! No GST! (id:60626)
RE/MAX Crest Realty
1581 W 57th Avenue
Vancouver, British Columbia
Luxurious, contemporary 2 bedroom plus DEN South facing townhouse residence in Shannon Wall Centre Kerrisdale Located in a spectacular 10 acre heritage estate in prestigious South Granville. Features gourmet kitchen with state of the art Gaggeneau appliances including steam oven & wine fridge, high-end Italian Armony Cucine cabinetry, quality H/W floors and A/C throughout, 2 baths with limestone & marble finishing, 309sq.ft private setting patio. 2 parking and a storage. Extensive amenities include heated outdoor pool, fully equipped fitness centre and clubhouse. Close to top private schools, Magee Secondary, Kerrisdale shopping, golf courses, transit; short drive to UBC. Easy to show! (id:60626)
Interlink Realty
Aggregate Farmland - Rm Barrier Valley #397
Barrier Valley Rm No. 397, Saskatchewan
Directions to property: 3.5 mi. north of Archerwill, SK, 3 mi. west, 2 mi. north, 2 mi. west. This property NE, SE & SW 17-41-14-W2 in RM Barrier Valley # 397 includes approximately 479 title acres with good aggregate potential. Consulting Engineers 3 phase report indicates approximately 848,000 cu. yds. of clean, well graded gravel plus approximately 984,000 cu. yds. of fine, clean sand. A total of 19 trackhoe test pits were completed. Complete Consulting Engineers 3 phase evaluation for aggregate resource potential available at listing office for serious inquiries. (id:60626)
Thompson Insurance Services
110 Theberge Private
Ottawa, Ontario
New Construction -Situated in a private luxury enclave, just minutes to downtown and walking to shopping and amenities in St Claire Gardens, this stunning architecturally designed home offers luxurious finishes for an executive family. Offering over 4,200 sq.ft. of living space, it features an open concept main floor, high ceilings, custom designed kitchen, architectural wood and glass staircase, linear fireplace with custom surround and built-ins, Dekton countertops, lower level family room with bar and beverage centre, additional bathroom and bedroom/flexspace, spa-like bathrooms, heated flooring. It also features steel roofing, two car garage, fully fenced rear yard with covered patio, interlock walkway, and comes with a Full Tarion New Home Warranty... An amazing space combined with an excellent location, and is ready for Summer Occupancy! (id:60626)
RE/MAX Hallmark Realty Group
4160 St. Catherines Street
Vancouver, British Columbia
Welcome to 4160 St. Catherines Street, a beautifully maintained home in the vibrant East Vancouver neighbourhood. This 1,776 sq. ft. gem offers a spacious layout with 3 comfortable bedrooms, providing ample space for your family's needs! Substantially renovated in 2011, this property features modern updates that blend seamlessly with its classic charm. One of the standout features is the potential for a separate suite, complete with its own entrance. Step outside to discover an incredible backyard - a perfect private retreat for outdoor entertaining! Convenience is at your doorstep with Fraser Street just a short walk away, where you'll find an array of fantastic restaurants, charming cafes, and local shops. Located in an extremely desirable school catchment with Sir Richard McBride elementary and Sir Charles Tupper high school. Basement can be turned into a great garden-level suite/ mortgage helper - very easily! Includes a separate entrance. OPEN HOUSE Sat 1-3 July 12 1-3pm (id:60626)
Engel & Volkers Vancouver
15598 Roper Avenue
White Rock, British Columbia
**OCEAN VIEW, CORNER LOT** Welcome to this beautifully updated home with no expense spared. New flooring throughout, new washrooms, newly updated kitchen, new lights fixtures, new hot water tank, new railing, new metal fence & much more. New quality Landscaping. This home features a functional layout. 1 Bedroom mortgage helper downstairs. This home is FRESH, CLEAN, & MODERN. Minutes from the hospital, beach, schools, parks, Hwy 99, the US border and transit. Great opportunity for living in or for investment. (id:60626)
Sutton Group-West Coast Realty
925 Queenston Road
Niagara-On-The-Lake, Ontario
Welcome to wine country living in picturesque Niagara-on-the-Lake where you can call this stately 2600 square foot custom bungalow home. Both main floor full bathrooms just received a complete stunning renovation. Boasting over an acre of land with the most captivating vineyard and escarpment views you will enjoy morning coffee with sounds of singing birds and sights of wildlife and an evening glass of wine enjoying the sunsets and panoramic vineyard views from your covered porch. You will want for nothing with city water, natural gas and convenient access to Niagara Falls, St. Catharines, QEW, and USA border just minutes away. Country living with city conveniences. Friends and family will love visiting you and experiencing a taste of wine country living. Surprise your guests by walking through your backyard to the serene winery at Queenston Mile Vineyard only steps away where you can enjoy wine tastings and more. This home offers 3 main floor bedrooms including 2 main floor primary suites at opposite wings of the home for additional privacy. The finished basement is self-contained with walk-up to 3 car garage and separate entrance. Boasting a kitchen, bedroom, full bath. The massive open space in basement could serve well as a home business for workshops or fitness classes. Contact the municipality for more information on permitted home businesses. Basement has large storage room and cold cellar with hydro. There is also a 16x21 storage shed with hydro on the property. There is well over 100 feet of frontage for potential future development such as a detached garage or dwelling (offical plan update would be required for secondary dwelling, currently not as of right). This home could accommodate 3 generations of family living if desired. Many updates have been made to the home such as a new A/C /heat pump, gas furnace (Dec 2023). Enjoy all that Niagara region has to offer including award wining wineries, breweries, and top rated culinary adventures. (id:60626)
Revel Realty Inc.
989 Lochness Street
Kelowna, British Columbia
Welcome to this corner lot custom home built by a reputed builder in the area. This exceptional home has approximately 5029 sqft area on a huge 8720 sq ft lot with 7 bedrooms and 5 full washrooms plus 2 bedroom legal mortgage helper. The home is currently under construction, so there is an opportunity to choose finishes and fixtures of your choice. Call today to make this home on black mountain yours. (id:60626)
Century 21 Aaa Realty Inc.
1105 1455 George Street
White Rock, British Columbia
WOW what a VIEW! AVRA is a 2013 GEORGIE AWARD WINNER for 'Best Multi-family High Rise'! This is a rare opportunity to own a SPECTACULAR 1615 Sq ft, 3 bed (2 Primary bedrooms with walk in closets), 3 FULL BATHROOMS, FULL LAUNDRY room with sink & storage. FLOOR to CEILING WINDOWS in every room providing views of OCEAN & MOUNTAINS from the North to Southwest (225 degree) and everything in between. Sunrises are abundant from everywhere. Covered outdoor balconies (x2) add extra living space & entertaining options. Amenities such as a fitness center, clubhouse, and private outside BBQ area are located on the main floor. This home comes with 2 storage lockers & 2 side by side parking stalls next to the elevator. Walk to EVERYTHING! CHECK OUT THE VIDEO! **OPEN HOUSE JULY 12th 1-3pm** (id:60626)
Royal LePage - Wolstencroft
117 15 Street
Canmore, Alberta
Seize this rare opportunity to invest in a prime redevelopment site in the heart of Teepee Town, one of Canmore’s most dynamic and evolving neighborhoods. Situated on a 6,600 sq. ft. lot, this property is zoned TPT-CR-B, allowing for multi-unit residential development, including apartment buildings, stacked townhouses, or townhouses. With its strategic location and flexible zoning, this site presents an exceptional opportunity for investors and developers looking to capitalize on Canmore’s growing demand for housing.The existing two-story home features a two-bedroom main floor and a two-bedroom illegal suite on the lower level, offering strong rental income potential while planning your redevelopment. A shop and shed are also included on the property, providing additional storage or workspace. This lot is part of a unique opportunity to purchase adjacent properties, allowing for an even larger-scale project.Teepee Town is undergoing significant transformation, making this an ideal location for a new residential development. The property is within walking distance of downtown Canmore, trails, and essential amenities, adding to its long-term appeal. Whether you choose to rent and hold or redevelop right away, this site offers outstanding potential in one of Canmore’s most sought-after redevelopment zones.Asking Price: $1,750,000. Contact us today for more details on this exciting investment opportunity. This property is listed by Commercial Real Estate Services, please contact Shawn Biggings for more information. (id:60626)
RE/MAX Alpine Realty
7031 Bryant Court
Burnaby, British Columbia
Super clean & well-maintained 2080 SF home on a 6944 SF level lot on a quiet cul-de-sac with rare 90' wide back lane access perfect for multiple residential units! New zoning rules allow for 4 residential units. 3 bedrooms on main with 1 bedroom suite below. Huge 22'9 x 14'5 sundeck accessible from the kitchen & eating area. Hardwood floors & gas fireplace on main level; new linoleum & carpet + wood burning fireplace on lower level. Double glazed windows, 2020 hot water tank, downstairs bathroom renovated. Single carport with wide driveway for lots of parking. Blocks to Highgate Village & Edmonds Community Centre, 10 minute drive to either Metrotown or Market Crossing. Close to Deer Lake & Burnaby Lake. Easy access to all major routes. Schools: Morley Elementary & Burnaby Central Secondary (id:60626)
Sutton Group-West Coast Realty
3250 St. Amand Road
Kelowna, British Columbia
LAND ASSEMBLY located down quiet street just off KLO and Gordon. FRONTAGE is 266.44 ft and AREA is .68 acres or 29,620.8 sq ft. Properties on this side of the street DO NOT back onto ALR land! With current MF1 zoning, you could build 6 ground-oriented units per lot (TOTALING 12), to a maximum of 3 storeys or 13.6m. If you rezone to MF2, City of Kelowna could support townhomes up to 3 storeys, with 80% site coverage and a 1.0 FAR, so likely up to 24 units >1750 sq ft with dbl garages! Land is great value at $118/sq ft. Properties are tenant and owner occupied, so notice must be given to walk properties. No interior showings without an Accepted Offer. (id:60626)
Coldwell Banker Horizon Realty
1347 E 64th Avenue
Vancouver, British Columbia
Discover modern luxury in this brand-new family home nestled in the heart of South Vancouver, located on a quiet cul-de-sac. Built with quality craftsmanship, this stunning residence features 5 bedrooms, including a 2-bedroom suite - perfect for mortgage helpers, extended family, or rental income. Enjoy year-round comfort with radiant in-floor heating, air conditioning, and premium finishes throughout. The open-concept main floor flows seamlessly into a gourmet kitchen with high-end appliances and custom cabinetry. Upstairs offers spacious bedrooms with ample storage and natural light. The private backyard is ideal for entertaining or family play. A timeless home offering quality, comfort, and flexibility for today's modern lifestyle. (id:60626)
Srs Westside Realty
39212a, Highway 766
Rural Lacombe County, Alberta
Welcome to the Dark Horse Golf Course! This charming family-owned and operated golf course, located just south of Eckville on Hwy 766, is now available as a turnkey operation. Experience the thrill of teeing off against stunning vistas while navigating challenging holes on this nine-hole, par-36, 2,979-yard course, designed to cater to golfers of all skill levels. It’s the perfect setting for families who love to spend quality time together on the greens.The property features a two-storey home built in 1903 in a beautifully landscaped setting. This home has numerous upgrades including a concrete foundation, siding, shingles, windows, and modern interior decor. There are 4 spacious bedrooms, 1.5 bathrooms, and an office equipped with a murphy bed. It also offers main floor laundry and a double-attached garage. The main floor encompasses 945 sq. ft., with an additional 813 sq. ft. on the second floor.In addition to the home, the property includes essential support structures such as three 10’x12’ buildings for the golf course (counter shed, bathrooms, and storage), two 40-foot sea cans with an 18-foot connecting roof and a 12-foot lean-to. Also, a 20’x30’ tarp-covered shed, a 15’x30’ tarp-covered shed, and an 8’x8’ storage shed. A 12’x24’ greenhouse, a 10’x20’ sauna with a wood-burning stove, and a 40-foot sea can with a 12’x40’ lean-to used for animal shelter and tack room. Additionally, a 55’x180’ outdoor riding arena is included.All necessary equipment to maintain the golf course including a licence to divert and use water from the creek is part of this incredible offering, making it not just a home, but a thriving business opportunity. Surface lease revenue of $8,500 annually. Don’t miss your chance to be your own boss in this enjoyable environment, serving a fun clientele while turning your passion for golf into a rewarding career! (id:60626)
Coldwell Banker Ontrack Realty
1902 Highway 3
Delhi, Ontario
Some properties are special, but this one is truly extraordinary. When the owners purchased this land, they dedicated over a year to transforming it into one of the most private, panoramic, and picturesque estates in the area. Now, it’s ready for you to experience its unmatched beauty with approximately 20 acres, ready for family enjoyment. As you wind down the paved driveway, you’ll pass towering pines and lush landscaping, setting the stage for this breathtaking retreat. Take the left fork, and you’ll find a 50' x 30' garage/workshop, then arrive at a rustic log cabin, a former sugar shack, alongside approx 7 - 10 acres of vacant farmland—a perfect space for endless possibilities. Returning to the main drive, you’ll reach the custom brick bungalow, thoughtfully updated to modern standards. The open-concept kitchen features quartz countertops, a designer sink, a spacious center island, and top-of-the-line appliances. Engineered flooring throughout the main level enhances the home’s elegance while ensuring easy maintenance. The expansive living room, with its cozy gas fireplace, is perfect for entertaining. The lower level offers a wet bar, full-size fridge, designer ceiling tiles, and plush carpeting—ideal for hosting. The real showstopper is the panoramic view. Step onto the spacious deck and take in the ravine and meandering stream. Watch deer and wild turkeys roam, or cast a line and catch a trout right on your property. In 45 years of real estate, this is truly one of the most exceptional properties for location, beauty, and tranquility. Don’t miss out—schedule your private viewing today! (id:60626)
RE/MAX Erie Shores Realty Inc. Brokerage
2 Pipers Green Court
Kitchener, Ontario
Perfect portfolio addition, solid investment with long term minimal maintenance. Recently renovated duplex and newly built additional dwelling units; this property consists of 4 independent units located on one of the nicest streets in Country Hills. The all-brick 1200 square foot bungalow duplex has undergone major renovations including new windows, plumbing, electrical, fixtures, separate services (water and hydro), cabinetry and quartz countertops, light commercial LVP flooring, tile work and sound proofing between floors including Roxul insulation and Sonopan floor and ceiling panels. Main level unit has exclusive and private outdoor side deck use. Oversized double driveway facing Pipers green with a single garage, 3 car parking capacity. Brand new state of the art additional dwelling units side by side; energy efficient and modern compact offering luxury finishes comparable to a custom home, completely separate including electrical services and heat pump systems. At 860 square feet each and offering 2 bedrooms, 1.5 bathrooms, these units come with large main floor windows, 9 ceilings and a wide open layout making for a bright space. Living room, eat in kitchen, and powder room all occupy the main floor with two bedrooms, laundry, and 4 piece bathroom at the basement level. Completely carpet free and includes oak staircase leading to basement. Second driveway off Erinbrook offers three car parking capacity and leads to the shared concrete patio. All four sets of appliances purchased in 2024 and come with extended warranty. Financials available. Beautiful curb appeal with great potential! (id:60626)
RE/MAX Twin City Realty Inc.
25 Shawanaga Landing Road
The Archipelago, Ontario
Classic 1917 built Cottage with two cabins and a Bunkie, a boathouse, a beautiful rock point, a rare sandy beach, on 12.35 acres, with a laneway, driveway to local roads allowing you to drive into your place or to use local marinas, as most others do for this kind of Cottage. Private and quiet area, no boat traffic, amazing northwest & west sunsets and views, relax and enjoy the sound of waves lapping on the shore. The main Cottage has two bedrooms, a large dining room, screen porch, deck, a fireplace, and is so nicely oriented towards the water. The two cabins with metal roofs, one with a screen porch, are nicely situated on the way to the large boathouse with a workshop area. The lot goes beyond that to the beautiful rock outcropping to the west. There is a small Bunkie near the large beach, adding up to sleeping for 10+ people, with most bedrooms having a sink. The drive-to feature allows reduced marina and contractor costs, boat storage, loads of parking, and independence for people to come and go. Hydro is nearby at both neighbors left and right, or you could go with the solar option. There is a septic in place, and a steel pipe quality 45 foot dock. The cottage is ideally located in Pointe au Barils Georgian Bay freshwater granite & pines island community, a short boat ride to the historic Ojibway Club and to the marinas in the station where there is a hardware store, nursing station with ambulance, groceries, LCBO, garbage transfer station and other amenities. (id:60626)
Royal LePage First Contact Realty
Royal LePage Locations North
2 Pipers Green Court
Kitchener, Ontario
Perfect portfolio addition, solid investment with long term minimal maintenance. Recently renovated duplex and newly built additional dwelling units; this property consists of 4 independent units located on one of the nicest streets in Country Hills. The all-brick 1200 square foot bungalow duplex has undergone major renovations including new windows, plumbing, electrical, fixtures, separate services (water and hydro), cabinetry and quartz countertops, light commercial LVP flooring, tile work and sound proofing between floors including Roxul insulation and Sonopan floor and ceiling panels. Main level unit has exclusive and private outdoor side deck use. Oversized double driveway facing Pipers green with a single garage, 3 car parking capacity. Brand new state of the art additional dwelling units side by side; energy efficient and modern compact offering luxury finishes comparable to a custom home, completely separate including electrical services and heat pump systems. At 860 square feet each and offering 2 bedrooms, 1.5 bathrooms, these units come with large main floor windows, 9’ ceilings and a wide open layout making for a bright space. Living room, eat in kitchen, and powder room all occupy the main floor with two bedrooms, laundry, and 4 piece bathroom at the basement level. Completely carpet free and includes oak staircase leading to basement. Second driveway off Erinbrook offers three car parking capacity and leads to the shared concrete patio. All four sets of appliances purchased in 2024 and come with extended warranty. 5.76% CAP RATE, Financials available. Beautiful curb appeal with great potential! (id:60626)
RE/MAX Twin City Realty Inc.
2943a Bloor Street W
Toronto, Ontario
**Prime Investment or Owner-User Opportunity in the Heart of The Kingsway!**Welcome to 2943A Bloor Street West a rare chance to own a freestanding commercial building in one of Etobicokes most desirable and high-traffic neighbourhoods. This well-maintained mixed-use property features approx. 800 sq. ft. of main-level retail storefront, perfect for boutique shops, professional services, or retail ventures. The space is bright, welcoming, and offers fantastic visibility on bustling Bloor Street West.**Bonus: 650 sq. ft. of basement space**ideal for storage, staff use, or future expansion potential. The upper level boasts a 700sq. ft. private office suite, currently leased, generating immediate and stable income.**Additional highlights include**[4 dedicated parking spaces (2 front, 2 rear) ]; [High pedestrian and vehicular exposure]; [Just steps to Royal York Subway Station]; [Minutes from the new Etobicoke Civic Centre & Bloor Street retail corridor];Surrounded by upscale dining, boutique shops, banks, parks, and residential density, this location offers both incredible foot traffic and curb appeal. Zoned for versatility and ready for a wide range of business uses, its perfect for entrepreneurs, investors,and professionals seeking a flagship location.Whether you're expanding your portfolio or launching your business in a prestigious neighbourhood, this property checks every box.**Don't miss this chance to secure a foothold in one of Etobicoke's most established commercial nodes!** (id:60626)
Cityscape Real Estate Ltd.

