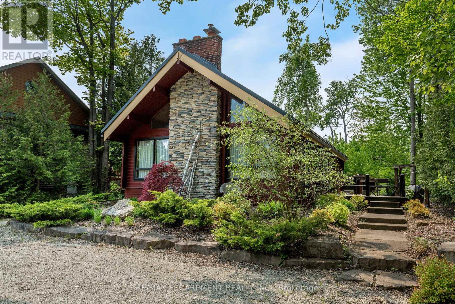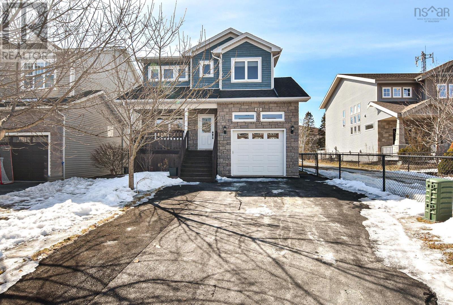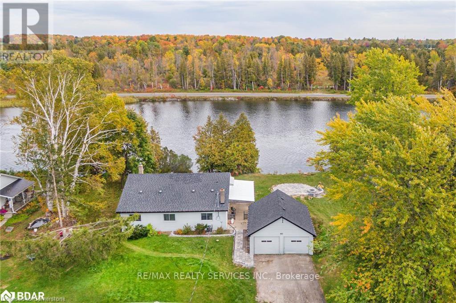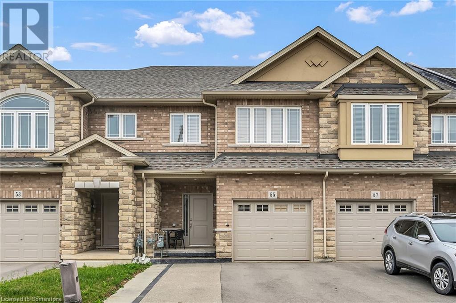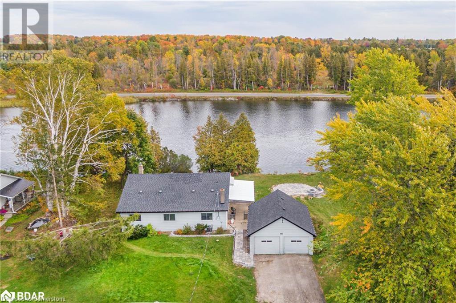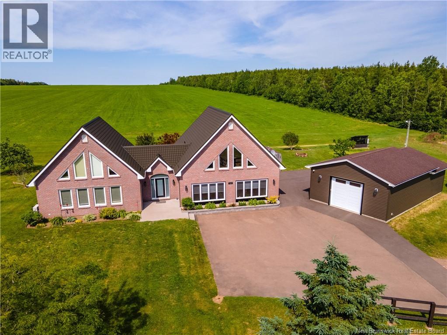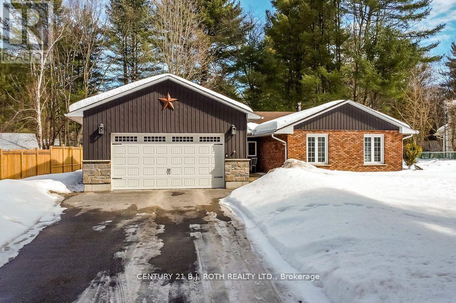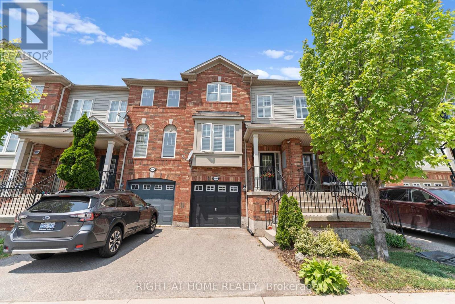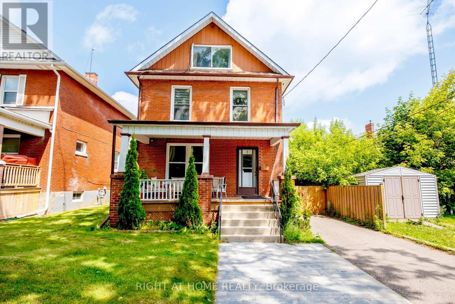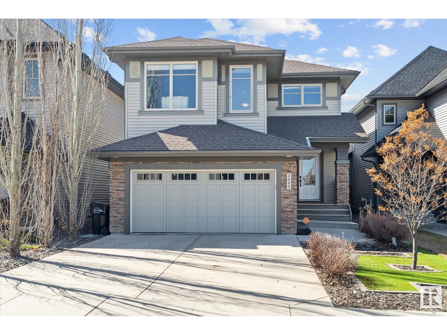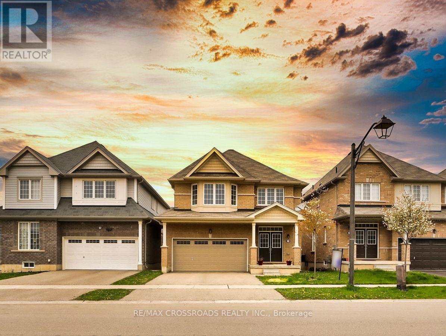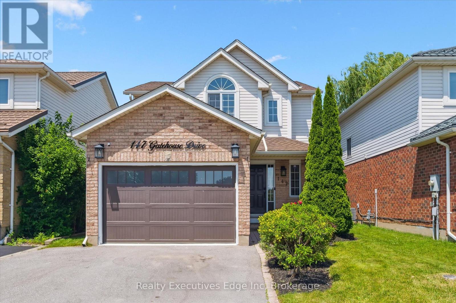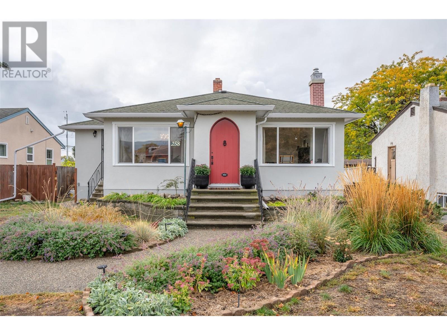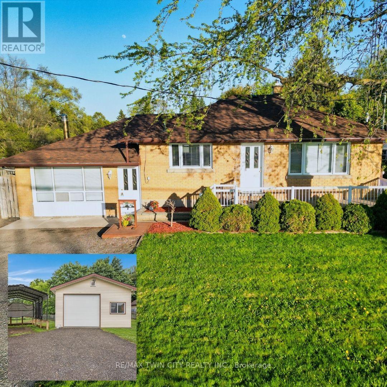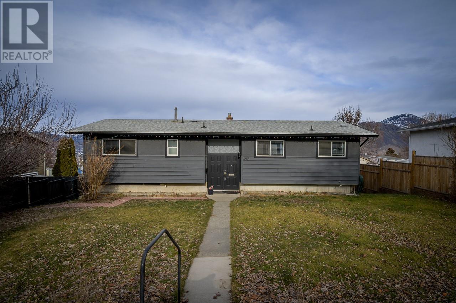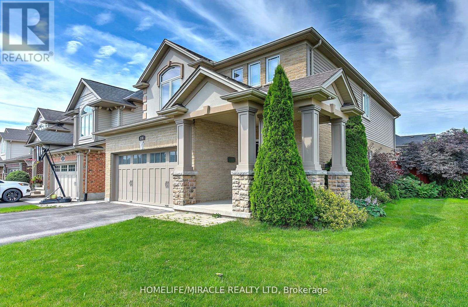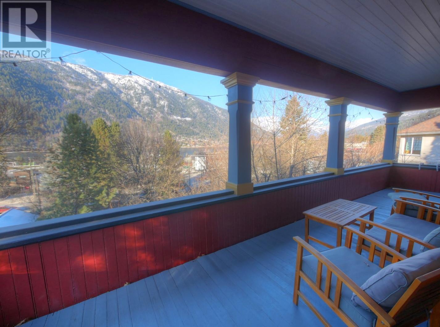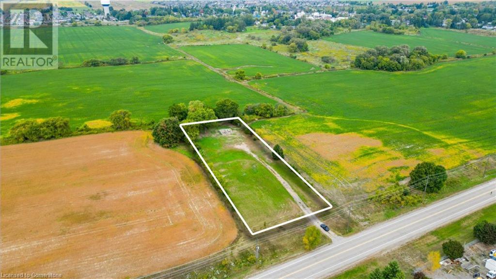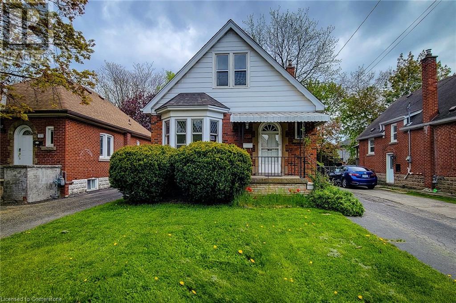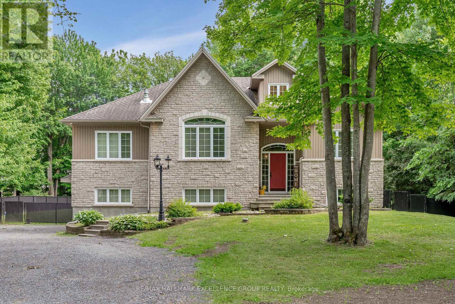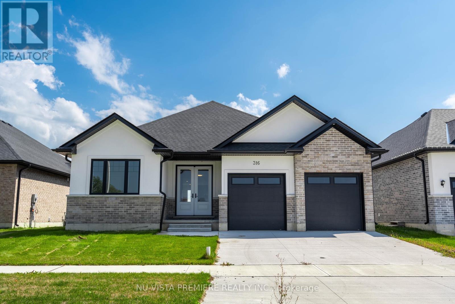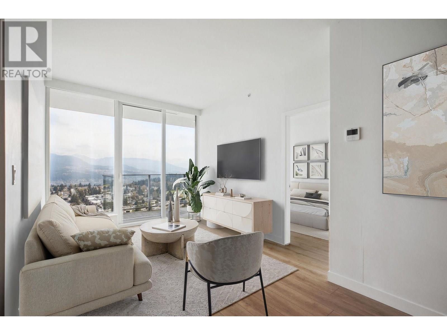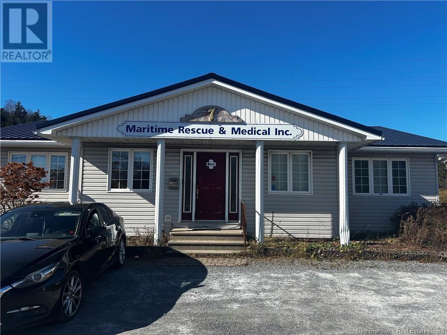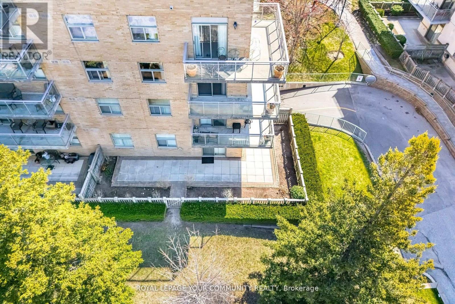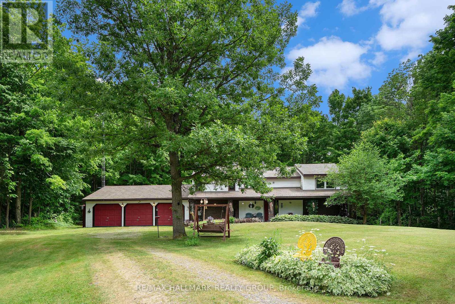124 Eastbourne Avenue
Hamilton, Ontario
Charming Century Home in Desirable St. Clair Area. Step into this stunning 4-bedroom, 2-storeydetached home, blending 1915 character with modern upgrades. This meticulously maintained, carpet-free gem offers sun-drenched interiors, two fully renovated bathrooms (2019), and breathtaking Escarpment views. Recent updates include central air (2014), furnace (2022), roof (2021), backyard patio (2020),driveway (2018), windows (2011), Kitchen drop ceiling removed with the addition of pot lights and new backsplash(not shown in current photos, available upon request), & basement waterproofing(2018). Freshly painted, this home is move-in ready! Nestled in the sought-after St. Clair neighborhood, enjoy proximity to Hamilton's waterfalls, rail trail, Wentworth Steps, trendy shops, restaurants, public transit, and major highways. Don't miss this rare opportunity to own a blend of history, charm, and convenience! (id:60626)
Royal LePage Signature Realty
209850 26 Highway
Blue Mountains, Ontario
Welcome to your dream escape! Nestled on a picturesque property that feels like a world away, this storybook chalet offers the perfect blend of rustic tranquility and modern conveniencejust 6 minutes to the vibrant Blue Mountain Village and 10 minutes to Collingwood, steps to Georgian Bay and Georgian trail. Step inside to a stunning, sun soaked living room where a striking fireplace feature wall creates an inviting focal point for cozy evenings. The spacious, open-concept layout flows into a large dining area, ideal for hosting family gatherings or après-ski dinners. With two comfortable bedrooms plus a versatile den/bunk room, theres plenty of space for family and guests. A bright sunroom invites you to relax and soak in the natural beauty that surrounds you, no matter the season. Relax in a yard that feels blissfully remote with a fire pit and plenty of room for outdoor entertaining. Practical features include metal roof, updated bathroom and new furnace in 2023. Whether youre looking for a weekend getaway or full-time residence, this chalet offers an unbeatable location and the serene lifestyle youve been searching for. (id:60626)
RE/MAX Escarpment Realty Inc.
62 Aspenhill Court
Bedford, Nova Scotia
Nestled on a quiet cul-de-sac in highly sought after West Bedford, this immaculate 4 bedroom, 4 bathroom home offers the perfect blend of modern design and functional living. Upstairs you will find 3 spacious bedrooms, including a luxurious primary suite with 2 walk in closets, another full bath and spacious laundry room. The main level features a bright, open-concept layout with stylish kitchen, dining area, and living room, ideal for entertaining. A dedicated office and a half bath complete this level. Downstairs, the fully finished basement includes a large rec room, additional bedroom with full bath and plenty of storage space. Step outside to enjoy the beautiful fully fenced backyard, spacious deck, and the convenience of a gas hookup for your BBQ. Located close to parks, schools, and all the amenities, this pristine home with attached garage and paved driveway is a rare find. (id:60626)
RE/MAX Nova (Halifax)
20 Ross Crescent
Norfolk, Ontario
Country Living with Modern Comforts and Endless Recreation. With the beautiful 'Stony' Creek winding through the property, this nature lover's retreat offers the best of country living on just over 14 acres. Looking for a place to unwind, have fun, or start a hobby farm? This property is perfect for you. Full of potential, this charming bungalow offers 3 nicely-sized bedrooms and 1 full bathroom. The second bedroom opens onto the backyard deck and easily doubles as a home office or turn it into an additional living space for family and guests to gather. The wood stove provides warmth, making the home feel especially cozy and welcoming during the cooler seasons. Both bunkies are equipped with a loft for sleeping and an inviting space for relaxation, creativity, or work. Ideal as living space for adult kids, a studio, playhouses, or potential rental units, such as Airbnb. Both have heating and air conditioning. Wander down winding trails for a peaceful walk or a good hike and take advantage of all the space to bring your animals, ride horses, or hop on an ATV. There's plenty of room to camp out, find the perfect hunting spot, or kick back and listen to the sounds of nature. And if you love adventure, you can enjoy snowmobiling in the winter or mountain biking when the weather is nice. Enjoy fun and relaxation under the open sky with an above-ground pool and fire pit area. You'll find maple trees on the property that yield fresh syrup. Ideal for hobby farm enthusiasts, gardeners, or anyone seeking the tranquility of rural life. Great location, only 2 minutes from downtown Delhi, which offers all your everyday amenities, like Tim Hortons, shopping, pharmacies, groceries, etc. Living on this cul-de-sac in the countryside offers a unique blend of tranquility and privacy, and a wonderful and strong sense of community here. There is always an open chair around any neighbour's campfire. With no through traffic, this road provides a safe haven for children playing outdoors. (id:60626)
Right At Home Realty
885 Glen Cedar Drive
Selwyn, Ontario
Stunning Renovated Home On The Otanabee River Waterfront! Enjoy 150' Of Waterfront With Direct Access To The Trent-Severn Waterway For Swimming, Fishing, And Boating. This 1,997 Sqft Home Features A Bright Living Room With A Wood-burning Fireplace And a Walkout, A Custom Kitchen With Quartz Countertops, And Oversized Windows Filling The Space With Natural Light. Boasting 4 Spacious Bedrooms And 2 Modern Bathrooms, Including A Primary Suite With An Updated Ensuite, This Home Is Perfect For Families. Situated On A Quiet, Dead-end Street, It Includes A Detached Double-car Garage. A True Gem For Waterfront Living Don't Miss This Must-see Property! (id:60626)
RE/MAX Realty Services Inc.
55 Rockledge Drive
Hannon, Ontario
Immaculate freehold 2 storey townhouse boasting prime south of Rymal Road location offering close proximity to Hamilton Mountain, Upper Stoney Creek & Binbrook’s popular amenities including schools, churches, parks, health centers, shopping centers, eateries/bistros, municipal transit plus easy Linc/Red Hill/QEW access. This 2020 “DeSantis” built home is enhanced with stylish stone/brick frontal facade - conveniently fronting on quiet side street in the fashionable Summit Park subdivision introducing 1783sf of ultra stylish, sophisticated interior, 1014sf unblemished basement level & 241sf attached garage. Covered front porch accesses roomy front foyer leads to stunning open concept kitchen sporting upgraded cabinetry featuring uppers extending to 9ft ceiling, designer island, quartz countertops, matching quartz-style back-splash & hi-end appliances - segues to adjacent dinette enjoying sliding door walk-out to private, tastefully landscaped, fenced rear yard. Impressive living room is augmented with oversized windows & chicly designed tray ceilings completed with 2pc powder room. Gorgeous engineered “hand-scraped style” hardwood floors compliment the warm, inviting neutral main floor decor with an elegant flair. Gleaming custom wood staircase ascends to spacious upper level highlighted with lavish primary suite includes personal 4pc bath with separate soaker tub & walk-in closet - continues with 3 additional bedrooms, 4pc main bath & airy hallway. Looking for more living space - the full basement provides an excellent canvas to create your own finishes - currently housing laundry station & the dwelling’s mechanicals. Noteworthy extras - n/g furnace, AC, HRV, 100 amp hydro (breakers) & double drive comprised of asphalt & exposed aggregate. Redefining “Showroom Condition” - this “Beauty” is “Flawless” (id:60626)
RE/MAX Escarpment Realty Inc.
885 Glen Cedar Drive
Peterborough, Ontario
Stunning Renovated Home On The Otanabee River Waterfront! Enjoy 150' Of Waterfront With Direct Access To The Trent-Severn Waterway For Swimming, Fishing, And Boating. This 1,997 Sqft Home Features A Bright Living Room With A Wood-burning Fireplace And a Walkout, A Custom Kitchen With Quartz Countertops, And Oversized Windows Filling The Space With Natural Light. Boasting 4 Spacious Bedrooms And 2 Modern Bathrooms, Including A Primary Suite With An Updated Ensuite, This Home Is Perfect For Families. Situated On A Quiet, Dead-end Street, It Includes A Detached Double-car Garage. A True Gem For Waterfront Living Don't Miss This Must-see Property! (id:60626)
RE/MAX Realty Services Inc
826 Route 933
Haute-Aboujagane, New Brunswick
Welcome to 826 Rte 933 Haute Aboujagane! When you're looking for it all!! This stunning home offers nearly 4,000 sq. ft. of living space and sits on 2.7 acres of peaceful country setting has HORSE BARN built in 2013 and MAIN LEVEL IN LAW SUITE!! The open-concept main level features a bright living area, a spacious foyer, and a sunroom (built in 2022) that leads to a relaxing HOT TUB retreat perfect for unwinding year-round. Upstairs you'll find a massive primary bedroom with a spa-like ensuite that includes a soaker tub. The main floor also has a 3pc bath and a versatile office area with its own kitchenette, dividing the main home from a spacious attached in-law suite. The main level in-law suite has its own separate entrance and features an open-concept kitchen and living room, a large bedroom, and a 4pc bath with laundry offering both comfort and privacy. Above the garage, there's a separate entrance to a loft space, currently set up as a gym and office, offering beautiful views of the property. The finished basement includes a cozy family room, a craft room, 3pc bath and a utility room. Outside, you'll love the double detached garage (24x38) built in 2021, and for horse lovers a beautiful 60x48 horse barn built in 2013 with 6 stalls, a hay loft, and a wash bay. This property is full of potential for hobbies, home-based business, or multi-generational living. Theres truly so much more to see come explore the lifestyle this unique property has to offer! (id:60626)
Exit Realty Associates
689 Sunnypoint Drive
Newmarket, Ontario
Opportunity knocks in Newmarket! Prime corner lot ! This spacious 3-bedroom semi-detached bungalow offers incredible versatility. Live comfortably upstairs with a beautifully renovated kitchen(2025), new bathroom (2025), hardwood floors, and a private owner's suite featuring a walkout to your own deck. Generate income or accommodate extended family with the legal accessory basement apartment, complete with its own separate entrance. A double car garage and ample parking add to the convenience. Oversized front porch and flagstone walkway. Shingles (2020). Walk to school, parks, and SouthLake Hospital. Don't miss this fantastic property in a desirable Newmarket location! (id:60626)
RE/MAX Hallmark York Group Realty Ltd.
#1428 - 5233 Dundas Street W
Toronto, Ontario
Absolute Gem .Sun Filled. Spacious 2+1 Bedroom With 2 Full Washroom . Corner Unit in a Well Maintained Building. Highly Sought After Area .Functional Layout. Breathtaking Unobstructive View From Bedrooms and Balcony. Decent Size Den Can Be Used for Home Office/Play Room for Kids. No Carpet .Excellent Location 2 Minutes Walk to TTC Subway, Mi Way/ Go Hub Station. Approx. 20Minutes Drive To Toronto Downtown. Primary Bedroom Spacious Enough to Accommodate a King-sized Bed. High Class Amenities Includes 2 Gym One for Cardio Other one for Weight Training, Swimming Pool, Hot Tub, Indoor Virtual Golf And Much More. Close to Sherway Gardens, Pearson Airport and Major Highways and Other Amenities.24/7 Concierge And Security Service. (id:60626)
Century 21 People's Choice Realty Inc.
21 Luella Boulevard
Springwater, Ontario
Popular Anten Mills Location! 4-Level Backsplit On Quiet Street With Large & Private Backyard. Close To Amenities, Skiing, Golf & Easy Access To Commuter Routes. 3 Car Tandem Garage - Portion Of Garage Could Be Used As A Home Office. , 100 Amp Electrical Service, New drilled well and UV water system, fully fenced yard with separate basement entrance, Spacious Kitchen With Walkout, Cathedral Ceiling In Living Room, & Fully Finished Lower Level With Fireplace (id:60626)
Century 21 B.j. Roth Realty Ltd.
2399 Coho Way
Oakville, Ontario
Welcome to this beautifully maintained 3-bedroom, 3-bathroom townhouse nestled in the sought-after Westmount neighbourhood of Oakville. Offering a perfect blend of comfort, style, and convenience, this home is ideal for families, professionals, or anyone looking to enjoy a vibrant and well-connected community. Step inside to discover an inviting open-concept layout featuring hardwood flooring throughout the main and upper levels, adding warmth and elegance to every space. The upgraded kitchen is a chefs dream, complete with quartz countertops, modern cabinetry, and stainless steel appliances perfect for everyday cooking or entertaining guests. The spacious primary bedroom boasts a 4-piece ensuite, providing a private retreat to unwind at the end of the day. Two additional bedrooms and a full bathroom offer plenty of room for family, guests, or a home office. The finished lower level includes a cozy recreation room with a walkout to the private patio, ideal for relaxing or hosting summer BBQs. Enjoy the convenience of being just minutes from top-rated schools, scenic parks, community centres, and the Oakville Trafalgar Memorial Hospital. This home combines comfort and location for a truly exceptional lifestyle. Don't miss your opportunity to own in one of Oakville/s most family-friendly and desirable neighbourhoods! (id:60626)
Right At Home Realty
164 Elgin Street E
Oshawa, Ontario
Welcome to this beautifully and recently fully renovated 2.5-storey single-family home, divided into two self-contained units ideal for extended families or investors. The entire property has been fully remodelled from top to bottom with brand-new materials, updated fixtures, and quality finishes throughout. The main floor unit features a spacious open-concept living, and dining area and an updated kitchen. A large master bedroom with a custom wall-to-wall closet organizer system and two glass doors leading to a private patio overlooking the backyard. A second room currently used as an office, and a stylish 3-piece bathroom with a stand-up shower. The upper unit spans the second and third floors, offering a bright open-concept kitchen and living room with built-in shelving, a spacious second-floor bedroom with a double closet and built-ins, and a beautifully updated 4-piece bathroom. The third floor has two additional bedrooms and an all-tiled bathroom with a glass-enclosed shower. A two-year-old ductless mini-split system provides efficient cooling for the third level during hot summer months. The basement has been professionally waterproofed and includes a sump pump for added protection. The home sits on a large lot with a generously sized backyard and a detached garage currently used for storage. Additional Highlights include two-year-old appliances, and move-in-ready spaces that blend modern comfort with character. Short walk to Costco, major shopping centres, and everyday amenities. Its also conveniently close to schools, Durham College, Ontario Tech University, parks, and public transit making it ideal for families, students, or commuters. (id:60626)
Right At Home Realty
2003 Ainslie Link Li Sw
Edmonton, Alberta
Welcome to refined living in Ambleside, where elegance meets comfort in this 2800+ sq ft executive home. Backing onto a peaceful walking path, this 4-bedroom + den, 3.5 bath beauty offers thoughtful design and top-tier finishings throughout. The open-concept main floor has 9’ ceilings, ceramic tile flooring, and a cozy brick-facing fireplace. A chef’s dream kitchen awaits, featuring quartz counters, stainless appliances, and a gas range. Off the entry: a handy mudroom and stylish 2-piece bath. Upstairs, the primary retreat is a true escape with its own fireplace, a spa-like 5-piece ensuite, and a generous walk-in closet. Two more bedrooms, a large bonus room, and convenient upper-floor laundry complete this level. The fully finished basement delivers a rec room with wet bar, a 4th bedroom, den, full bath with in-floor heat, perfect for guests or entertaining. Enjoy the outdoors with low-maintenance artificial turf, a hot tub, and large composite deck. Close to schools, shops, and Currents of Windermere! (id:60626)
Real Broker
715503 Oxford 4 Road
East Zorra-Tavistock, Ontario
Here it is! Just what you've been looking for! 2 bedroom bungalow set on approximately .70 acre with a30x40 heated, insulated, and air-conditioned shop. 12' ceilings, epoxy floor. The house has beenextensively updated. Just move in and enjoy. Potential access from 16th Line. Highway Commercial zoning.Plan your future here! (id:60626)
Century 21 Heritage House Ltd Brokerage
715503 Oxford County 4 Road
East Zorra-Tavistock, Ontario
Here it is! Just what you've been looking for! 2 bedroom bungalow set on approximately .70 acre with a 30x40 heated, insulated, and air-conditioned shop. 12' ceilings, epoxy floor. The house has been extensively updated. Just move in and enjoy. Potential access from 16th Line. Highway Commercial zoning. Plan your future here! (id:60626)
Century 21 Heritage House Ltd Brokerage
74 Longboat Run W Road
Brantford, Ontario
Welcome To 74 Longboat Run W, Double Car Garage, 4 Bedroom With Family Size Kitchen. Rarely Used By A Small Family, Double Door Entrance Leads To Large Foyer, Open Above new Oak Stairs, new hardwood floor thorough out the house and new paint . Convenient 2nd Floor Laundry, All 4 Bedrooms Are Very Good Size. Primary Bedroom With 5Pc Ensuite And Large Walk In Closet. Large Window In The Family Room Over Looking The Backyard. Close To All Amenities Including New Plaza. (id:60626)
RE/MAX Crossroads Realty Inc.
147 Gatehouse Drive
Cambridge, Ontario
Welcome to the beautiful 147 Gatehouse Drive! This 2 story, 3 bedroom, 3 bathroom home finished top to bottom, updated and move in ready for the new owner! Enjoy the spacious, bright and open concept main floor! The kitchen features stainless steel appliances, backsplash, quartz countertops and a Centre island. Ideal open concept layout for engaging family and entertaining guests. On the second level, escape to your master bedroom oasis which features vaulted ceilings, a walk-in closet and a large window for tones of natural light! 2 other great sized bedrooms to enjoy, as well as a 4 piece bathroom. Basement is fully finished with a 3 pc bath and a large rec room that offers options for kids play area, home theatre system or shilling out with your friends. Basement also offer potential for separate apartment along with a side entrance to the stair landing. Fully fenced backyard comes with a large deck and a gazebo perfect for your summer enjoyment. Not to worry about back neighbors as this home backs onto the lovely Decaro Park! Walking distance to both elementary schools. Ideally located in a family friendly community with easy access to Brantford, Kitchener-waterloo and GTA. Move in before school starts! Recent updates include Insulated Garage Door and Opener-2020, Gutters and Eavestrough -2024, Driveway-2023, Foyer and powder room flooring 2025, Upstairs bathroom upgrade 2025, Basement Finishing 2020-25, Paint -2025 pot lights main floor 2024, Patio Gazebo 2023, Roof 2018. (id:60626)
Realty Executives Edge Inc
258 Windsor Avenue
Penticton, British Columbia
Situated on Penticton's prestigious Windsor Avenue, this charming four bedroom home exudes character and elegance. Featured in the movie ""Drinkwater"", the property boasts hardwood floors, a fully fenced backyard with raised garden boxes, and a large detached double garage with lane access. Enjoy the summer days by the 16 x 32 pool with a new cover, pump, and filter system. Freshly painted inside and out. The main level offers a beautiful primary bedroom with patio doors to the deck, two guest bedrooms, a lovely kitchen, plus a separate dining and living area. The lower level features a spacious bedroom, a rec room, a four-piece bathroom, laundry, and storage. Don't miss this opportunity to own a piece of luxury on Penticton's premier street. Measurements taken from i-Guide. Call listing agent today for a viewing. (id:60626)
RE/MAX Penticton Realty
7393 Longacre Drive
Vernon, British Columbia
Stunning Unobstructed Okanagan Lake View Home – First Time on the Market! Located in one of Vernon's most desirable areas, this spacious 5-bedroom, 3-bathroom home offers over 3,000 sq. ft. of finished living space on a generous and private 0.26-acre lot. Enjoy breathtaking, uninterrupted views of Okanagan Lake from this property. The fully landscaped yard is perfect for families—plenty of space for a trampoline, swing set, or outdoor entertaining. You’ll also find a peaceful garden area, flower beds, a charming fish pond, and underground irrigation. A newer concrete retaining wall adds both style and stability. Recent upgrades include a high-efficiency heat pump for year-round comfort, a cozy gas fireplace in the living room, a brand-new hot water tank, a new lower-level bathroom, and a built-in central vacuum. The lower level features a large workshop/storage area with 220V wiring—ideal for a welder, hobbyist, or electric vehicle charging. Bonus: a fully self-contained 1-bedroom, 1-bathroom basement suite with separate laundry—perfect for extended family, guests, or rental income. This is an ideal home for families or multi-generational living. Located close to schools, shopping, beaches, and recreation—including Marshall Field, with soccer, baseball, tennis, pickleball, and walking paths just minutes away. Homes with this combination of view, space, updates, and location rarely come to market in this price range. Don’t miss your opportunity—this beautiful property must be seen to be truly appreciated. (id:60626)
Royal LePage Downtown Realty
7011 Wellington Rd 124 Road
Guelph/eramosa, Ontario
Welcome to 7011 Wellington Road 124, a beautifully updated bungalow that blends modern comfort with peaceful country living. Situated on a private 0.256-acre lot, this home offers 1,234 sq ft of well designed living space above grade, plus a fully finished walkout basement, perfect for guests, a home office, or extended family. Inside, youre greeted by soaring ceilings and the warmth of a wood burning fireplace. Large windows fill the space with natural light, and a walkout leads to a private deck overlooking the spacious backyard, ideal for morning coffee or entertaining. The main level has been fully updated, including a stunning custom kitchen completed in 2022 with quartz countertops, built-in fridge, high end appliances, and a gas stove. Off the kitchen are two generously sized bedrooms and a beautifully updated 4-piece bathroom. The bright finished basement offers large windows, an additional bedroom, and a 2-piece bathroom with room to add a shower, great as a family room, guest suite, or hobby space. Outdoors, enjoy a 20x25 detached heated garage with hydro and a new roof (2024), plus two sheds (8x10 and 8x14), a 12x20 drive shed, and a garden area. The homes roof was replaced in 2023, and new basement windows installed. Mechanical upgrades include a forced air furnace and central air (2018), reverse osmosis system, a 120-ft well with new submersible pump and bladder (2023), and a 1,000-gallon brick septic tank (2007). Thoughtfully updated and just a short drive to amenities, this move-in ready home offers the best of rural living. (id:60626)
RE/MAX Twin City Realty Inc.
492 Grandview Terrace
Kamloops, British Columbia
Renovated South Kamloops Home with Pool, City Views & In-Law Suite, 3-Bdrm, 2-Bath, and 1-Bdrm In-Law Suite on a large lot located in one of the most desirable central locations. Minutes from TRU, downtown, shopping, dining, and all essential amenities, it’s the ideal spot for those seeking easy access to everything. Inside, the home boasts new vinyl plank flooring throughout, along with updated bathrooms featuring sleek tile, new vanities, and countertops. You’ll also find new light fixtures, a new open-concept kitchen with modern appliances, new doors and new windows. The main floor is designed for open, modern living, with three spacious bedrooms and 1.5 bathrooms. Stunning in-ground pool and city views—perfect for both relaxing and entertaining. The pool has been meticulously maintained, with a 2019 pool liner and 2019 pool pump. For added convenience, RV parking is right beside the house, offering ample space for your vehicles or toys. The property also features a 1-bedroom in-law suite. Quick possession is available. All measurements are approximate. In-law suite tenant, month to month pays $1,500. Don't miss your chance to own a stylish, centrally located home with every feature you’ve been searching for! (id:60626)
RE/MAX Real Estate (Kamloops)
3012 Conrad Drive Nw
Calgary, Alberta
Welcome to a prime location in the heart of Charleswood! This raised bungalow backs onto a walk path & greenspace. Home has views of downtown from the main floor balcony. First time listed on the MLS system. Great opportunity to build your dream home or renovate to your liking. Main floor has 3 bedrooms and 1.5 baths. Front living room has a gas fireplace with beautiful south views of the community. Kitchen has been tastefully updated over the years. Lower level has a bedroom along with a 3 piece bathroom. Also, a large family room where an additional fireplace could be added. Over sized single garage. Wide lot and in a quiet location. Short drive to the Calgary Winter Club and numerous schools in the area. Home won't last long! (id:60626)
RE/MAX Real Estate (Mountain View)
1532 Gingerich Road
Wilmot, Ontario
This exceptional Z1-zoned parcel presents a rare opportunity for a variety of uses. Whether you envision building your dream home, establishing a home-based business, developing a group home, opening a private daycare, or operating a lodging, rooming, or boarding house, this property offers incredible flexibility. It is also perfectly suited for a charming bed and breakfast. Situated in a highly desirable area, the land provides easy access to major roads and essential amenities, making it an excellent choice for both residential and business purposes. With Z1 zoning, the possibilities are vastdont miss this opportunity to bring your vision to life on a property with limitless potential! (id:60626)
Chestnut Park Realty(Southwestern Ontario) Ltd
3181 Bayham Lane
London South, Ontario
Welcome to 3181 Bayham Lane, 4 Bedroom Family Home in the heart of the amazing community of Talbot Village. This Custom Floor Plan built by Reid's Heritage Homes combines style and functionality. Enjoy entertaining in the open concept kitchen & family room or invite friends & family for a barbecue in the quaint, fully-fence backyard. The 2nd floor boasts 4 good-sized bedrooms with spacious closets, a 4 pc bathroom and upper level laundry for your convenience. The 2 car garage has lots of storage space & inside entry. Add your personal touch to the basement which has tons of development potential! Highly sought after location, Mins to Parks, Trails & Hwy 401/402 for easy commuting and minutes down the road from some of the best shopping that London has to offer. Not to mention excellent schools and much more. $$$$$ spent on Recent upgrades including floor & Paint (2024). (id:60626)
Homelife/miracle Realty Ltd
95 High Street
Nelson, British Columbia
Visit REALTOR website for additional information. The home has been lovingly restored without compromising heritage charm. Sitting on 3 CITY LOTTS, this home has seen lovely improvements such as new windows, doors, flooring, roof ceilings, insulation, bathrooms, Elec & wood stove, central vac, side porch, paint, fence and walkway. In 2024, this spacious home was treated to a brand-new custom kitchen w/ St. steel appliances & island. Throughout, this home, heritage wood details have remained and mixed with a contemporary flair to accent this lovely home. Living spaces are generous and there is plenty of room for an active family. Outside, Chatham St Park is at the backyard and the lot is within walking distance to Baker St, Waneta Mall, Lakeside Park & beach and everything in between! This home is move in ready and beautiful! (id:60626)
Pg Direct Realty Ltd.
107 Haddon Avenue S
Hamilton, Ontario
Welcome to this charming 4-bedroom, 2-bathroom home in desirable West Hamilton. The spacious living room features an ornamental fireplace, creating a cozy atmosphere. A separate dining area is perfect for family meals, and the kitchen comes equipped with major appliances, ample cupboard space, and a walk-out to the backyard. Two bedrooms and a 4-piece main bathroom are conveniently located on the main floor. Upstairs, you'll find two generously sized bedrooms with closets for storage. The basement includes a 3-piece bathroom and laundry area. Enjoy a fully fenced backyard with a shed for extra storage. The 4 car driveway provides ample parking. Located within walking distance to McMaster University and close to major amenities, bus routes, and highway access. Ideal for families, students, or investors! (id:60626)
New Era Real Estate
1532 Gingerich Road
Baden, Ontario
This exceptional Z1-zoned parcel presents a rare opportunity for a variety of uses. Whether you envision building your dream home, establishing a home-based business, developing a group home, opening a private daycare, or operating a lodging, rooming, or boarding house, this property offers incredible flexibility. It is also perfectly suited for a charming bed and breakfast. Situated in a highly desirable area, the land provides easy access to major roads and essential amenities, making it an excellent choice for both residential and business purposes. With Z1 zoning, the possibilities are vast—don’t miss this opportunity to bring your vision to life on a property with limitless potential! (id:60626)
Chestnut Park Realty Southwestern Ontario Limited
Chestnut Park Realty Southwestern Ontario Ltd.
107 Haddon Avenue S
Hamilton, Ontario
Welcome to this charming 4-bedroom, 2-bathroom home in desirable West Hamilton. The spacious living room features an ornamental fireplace, creating a cozy atmosphere. A separate dining area is perfect for family meals, and the kitchen comes equipped with major appliances, ample cupboard space, and a walk-out to the backyard. Two bedrooms and a 4-piece main bathroom are conveniently located on the main floor. Upstairs, you'll find two generously sized bedrooms with closets for storage. The basement includes a 3-piece bathroom and laundry area. Enjoy a fully fenced backyard with a shed for extra storage. The 4 car driveway provides ample parking. Located within walking distance to McMaster University and close to major amenities, bus routes, and highway access. Ideal for families, students, or investors! (id:60626)
New Era Real Estate
2709 Dubois Street
Clarence-Rockland, Ontario
Impeccable, custom-Built 4 bedroom, 3 bathroom home in exclusive Rockland enclave. Welcome to this beautifully crafted, Raised bungalow nestled on a quiet, tree-lined street in one of Rockland's most sought-after estate subdivisions. Showcasing timeless curb appeal and premium construction, this 2+2 bedroom home blends elegance, comfort, and energy efficiency.Inside, a bright open-concept layout features vaulted ceilings, crown mouldings, solid Brazilian cherry hardwood and porcelain tile throughout. The gourmet kitchen is a showstopper complete with granite countertops, a massive island, stainless steel appliances, and custom cabinetry ,opening seamlessly into the living and dining areas, and a stunning four-season sunroom overlooking the professionally landscaped backyard.The spacious main-floor primary suite offers a luxurious 5-piece ensuite with dual vanities, a soaker tub, walk-in shower, and his & hers walk-in closets. A second bedroom, main-floor laundry, and another full bath complete the level.The fully finished lower level offers abundant space with a rec room, powder bath ( with room for future shower), two additional bedrooms, storage, and direct access to an oversized, multi-bay garage (28x13 + 21x18)perfect for car enthusiasts, hobbyists or multigenerational living.Built with lasting quality and efficiency in mind: Entirely done with spray foam insulation, Low-E vinyl windows, tankless hot water heater, central A/C, air exchanger, central vacuum, and 30-year architectural shingles.This is a nature lovers dream property for buyers seeking superior craftsmanship, space and peaceful serenity with every detail meticulously planned. A rare opportunity in a prestigious location.Quick closing available but flexible. (id:60626)
RE/MAX Hallmark Excellence Group Realty
216 Colborne Street
Bradford West Gwillimbury, Ontario
Solid Brick, Well Maintained Family Home With 1,400+ Above Grade SqFt Nestled On Large Corner Pie Lot. 2min Walk From Lion's Park! Start Your Day Off Playing Tennis, Basketball, Or Bring The Kids To The Splash Pad & Playground. Beautiful Curb Appeal With Stone Work, Lush Gardens, Mature Trees, & Stone Pathway To Backyard. Open Flowing Layout With Spacious Living Room With Pot Lights, & Large Window For Natural Light To Pour In. Formal Dining Room Is Perfect For Entertaining Conveniently Placed Between Living Room & Kitchen. Recently Updated Eat-In Kitchen Has Stainless Steel Appliances, Tile Flooring, Double Sink, & 2 Fridges. Beautiful Breakfast Area With Large Windows Overlooking Backyard, & Walk-out To Backyard Deck. 3 Spacious Upper Level Bedrooms Each With Closet Space & Updated 4 Piece Bathroom. Partially Finished Basement Awaiting Your Personal Touches With Lower Level Laundry Room, Completed Rec Room, 3 Piece Bathroom, & Additional Bedroom Creating A Great Hangout Space! Fully Fenced Private Backyard With Large Deck Allows You To Unwind After A Busy Day. Beautiful Family Home Awaiting New Memories! 2 Car Garage For Additional Parking Or Storage! Nestled In Great Neighbourhood Close To Schools, Parks, Library, Rec Room, Groceries, Restaurants, GO Station, & Highway 400! (id:60626)
RE/MAX Hallmark Chay Realty
60 Galbraith Drive
Hamilton, Ontario
Situated in one of Hamilton's most desirable neighbourhoods, this captivating 1.5-storey residence seamlessly combines charm, comfort, and practicality. Set on a generous 49 x 99 ft. lot, the home backs onto a tranquil ravine, offering a rare and peaceful natural retreat right in your backyard. Boasting approximately 1,100 square feet of well-appointed living space, this home features 3+1 spacious bedrooms and 2.5 bathrooms ideal for growing families or those who value both functionality and flexibility. The thoughtfully designed layout maximizes every square foot, creating a warm and inviting atmosphere perfect for everyday living and entertaining alike. Enjoy the serenity of nature with stunning ravine views, all while being just moments away from top-rated schools, scenic parks, and a wealth of essential amenities. Whether starting a family, downsizing, or investing in a prime location, this unique property presents an exceptional opportunity in one of Hamilton's most sought-after communities. A true gem that blends natural beauty with urban convenience, don't miss your chance to make it yours. (id:60626)
RE/MAX Escarpment Realty Inc.
316 Stathis Boulevard
Sarnia, Ontario
*50% OF CB COMMISSION WILL WITHHELD IF THE BUYER/ IMMEDIATE FAMILY WAS INTRODUCED BY THE L.A* USE T.B FOR SHOWINGS*Welcome to the stunning home by skyline homes, a paragon of luxury & skill. This splendid home of 1939 sq.ft above ground features main floorof 3 bedrooms & 2 full bathrooms. The primary bedrooms features a 5 pc ensuite with a tub, walk-in shower & huge walk-in closet. Doubleattached garage on your 52x112 lot. Concrete driveway & fully sodded lot. The basement will be finished prior to closing with a recreation room,bedrooms & bathroom. This residence radiates elegance & flair. For the astute homeowner seeking to create cherished moments, this fresh neveroccupied home presents an unmatched fusion of luxury, practically & enduring charm. Hot water tank is a rental. (id:60626)
Nu-Vista Premiere Realty Inc.
37 Thomas Street Nw
Langdon, Alberta
An Entertainer’s Dream in the Heart of Langdon!Set on a generous 0.26-acre lot, this stunning property is built for year-round enjoyment and effortless entertaining. Whether you’re hosting summer BBQs, cozy winter gatherings, or family celebrations, this home has it all.Step inside to an inviting open-concept layout that flows beautifully from the kitchen to the living and dining areas—all overlooking the expansive backyard. Oversized windows flood the home with natural light, creating a warm and welcoming atmosphere throughout. Upstairs, you’ll find a breathtaking bonus room with vaulted ceilings, perfect for movie nights, a play area, or simply unwinding in style.At the heart of the outdoor oasis is a gorgeous, heated pergola featuring four separate heat sources, allowing you to entertain comfortably in every season. The two-tier composite deck overlooks a fully landscaped backyard that offers ample space for guests, games, or just relaxing under the stars. Gardeners will love the raised garden beds, and kids (or kids at heart) will enjoy the fully finished playhouse—insulated, heated, and powered for year-round use.Inside, the home is thoughtfully upgraded for comfort and peace of mind. Safe and Sound insulation in all interior walls ensures privacy and quiet throughout. The oversized double garage features a 9’ door and 12’ ceilings and fully insulated, ideal for storage, a workshop, or recreational vehicles. The roof is rubberized malarkey shingles with a warranty till 2040. There is also a 16,000-watt Generac automatic generator keeps the entire home powered no matter the weather. You truly won’t find another property like this! (id:60626)
Exp Realty
12 Montjoy Crescent
Brampton, Ontario
Renovated home in the sought after 'M' section neighbourhood. Updated and well kept home. Upstairs boast a huge kitchen, a good size living/dining room, renovated washroom and three good size bedrooms. The basement has three additional bedrooms, a good size living room, updated bathroom and a good size kitchen. It's a walk in/walk out basement. Good size lot with a huge backyard with a covered area for your winter/summer bbq's. A must see home! Garage converted into a bedroom. Could easily be converted back into a garage... (id:60626)
Century 21 Paramount Realty Inc.
53 Willow Street N
Halton Hills, Ontario
Built in 1887 and proudly standing for over a century, this iconic character home sits on an impressive in-town lot, spanning over a quarter of an acre, in one of Acton's most walkable, charming downtown locations. With more than 3,000 square feet of living space and six bedrooms, this grand residence offers room to grow, restore, or reimagine. Inside, you'll be captivated by original craftsmanship rarely seen today: solid wood doors, rich trim detail, and stunning stained glass reflecting a bygone era. The bones are strong, the charm is intact, and the potential is endless. Upstairs, one of the six bedrooms is already equipped with a kitchenette, ideal for multigenerational living, in-law potential, or simply an artist's retreat. Outside, the detached garage and workshop offer space for hobbies or storage, with ample parking and a carport with a pulley system to allow a motor home, high 5th wheel or boat on a trailer to accommodate your lifestyle. Whether you're a lover of historic homes, a savvy renovator, or someone with a bold vision for future development, this property checks every box. And location? It doesn't get better. You're just steps from the Acton Farmers Market, local shops, the library, Robert Little School, and only minutes to Fairy Lake, the GO Station, and everything else this vibrant community offers. An incredible opportunity to own a piece of Acton history - with the space and flexibility to shape its future. (id:60626)
Coldwell Banker Elevate Realty
9505 Maas Park Drive
Mount Forest, Ontario
Situated on just under an acre, this well-maintained raised bungalow offers the perfect blend of rural charm and modern comfort. Located only minutes outside of Mount Forest, this 3-bedroom, 2-bathroom home is ideal for families, hobbyists, or anyone seeking peace and space without sacrificing convenience. Step inside to find a bright and functional layout, featuring a spacious living area, kitchen,dining room and three comfortable bedrooms. The lower level offers additional living space perfect for a family room, home office, or guest suite. Outside, the fully fenced yard provides privacy and security, ideal for children, pets, or simply enjoying the outdoors. A large attached garage and two additional storage sheds offer plenty of space for tools, toys, and seasonal items. Whether you're gardening, entertaining, or just relaxing in the fresh country air, this property is ready to welcome you home. Dont miss your chance to own a slice of the countryside with all the amenities you need close by! (id:60626)
Keller Williams Home Group Realty
3804 567 Clarke Road
Coquitlam, British Columbia
567 CLARKE&COMO by MARCON HOMES. Spacious 2 bedroom and den with 2 balconies with sweeping mountain, city and water views! The kitchen features full sized Fisher&Paykel fridge, Bosch cooktop/oven and a large island with quartz counters/backsplash, flowing into the dining/living rooms on designer laminate flooring. Appreciate over-height floor to ceiling windows inviting dramatic views of the region and beyond! Primary suite is equipped with a large walk-through closet and ensuite with double vanity, ample storage and large walk in shower. Appreciate air-conditioning, separated bedrooms for extra privacy and 20,000sf of amenities including concierge, fitness centre, dining room/lounge, sports courts, guest suites, sauna, rooftop deck/dining and more! All of this steps to Burquitlam Station. (id:60626)
Oakwyn Realty Ltd.
214 Mary Street
Hamilton, Ontario
Prime Hamilton Centre Freehold Investment Opportunity is knocking with this fantastic 3-unit freehold investment property in the heart of Hamilton Centre on Mary Street! This turn-key property has been well-maintained with all major items completed. It features two occupied units and one vacant, rare 3-bedroom, 2-level unit, perfect for owner-occupancy or an additional rental opportunity. All units are to be vacant in the next few months. Property Highlights: low-maintenance property, easy for landlords to manage. Gross income of over $71,000. Unfinished basement with a separate entrance, potential to finish or add extra storage for units. New boiler (2019) Back roof replace (2021) New floors/paint unit 2- (2022) Front roof replaced (2023) New paint throughout unit 1/3 (2024) Fire order completed (2021 unit 2)Plumbing stack replace (2021) Cement work back/side of property (2023) Tuckpointing Bricks (2023) New fridge unit 2(2024) Plumbing fixtures replaced unit 2 (2024)Prime location walking distance to Hamilton General Hospital. Rental Income: Unit 1 $1,947/month, Unit 2 $1,550/month, Unit 3 Vacant was rented for $2500/month, (Move in or set your own rent!) A rare high-income property in a sought-after location, perfect for investors or those looking to live in one unit while generating rental income. **note unit 3 is vacant and has been virtually staged. (id:60626)
RE/MAX Escarpment Realty Inc.
7011 Wellington Road 124
Guelph/eramosa, Ontario
Welcome to 7011 Wellington Road 124, a beautifully updated bungalow that blends modern comfort with peaceful country living. Situated on a private 0.256-acre lot, this home offers 1,234 sq ft of well designed living space above grade, plus a fully finished walkout basement, perfect for guests, a home office, or extended family. Inside, you’re greeted by soaring ceilings and the warmth of a wood burning fireplace. Large windows fill the space with natural light, and a walkout leads to a private deck overlooking the spacious backyard, ideal for morning coffee or entertaining. The main level has been fully updated, including a stunning custom kitchen completed in 2022 with quartz countertops, built-in fridge, high end appliances, and a gas stove. Off the kitchen are two generously sized bedrooms and a beautifully updated 4-piece bathroom. The bright finished basement offers large windows, an additional bedroom, and a 2-piece bathroom with room to add a shower, great as a family room, guest suite, or hobby space. Outdoors, enjoy a 20x25 detached heated garage with hydro and a new roof (2024), plus two sheds (8x10 and 8x14), a 12x20 drive shed, and a garden area. The home’s roof was replaced in 2023, and new basement windows installed. Mechanical upgrades include a forced air furnace and central air (2018), reverse osmosis system, a 120-ft well with new submersible pump and bladder (2023), and a 1,000-gallon brick septic tank (2007). Thoughtfully updated and just a short drive to amenities, this move-in ready home offers the best of rural living. (id:60626)
RE/MAX Twin City Realty Inc. Brokerage-2
RE/MAX Twin City Realty Inc.
317 - 543 Timothy Street
Newmarket, Ontario
Welcome to Unit 317 at 543 Timothy St, a stunning loft offering luxury living in the heart of sought-after downtown Newmarket with 3 Parking spaces. This exceptional unit boasts over $100,000 in renovations. Featuring approx 15-foot open ceilings that create a spacious and modern atmosphere.Step inside to discover a completely updated space showcasing brand new bright windows with motorized blinds, new wide plank hardwood floors throughout, beautifully remodelled kitchen with quartz countertops and new stainless steel appliances Incl Induction Stove, making it a chef's delight. The addition of a gorgeous new fireplace adds warmth and ambiance to the living area.This loft also features an all-new bathroom, and a $30,000 custom-made Murphy bed/office, offering versatility and functionality to the space.Convenience is key with 3 parking spaces (2 Underground 1 above ground) provided, ensuring easy access for you and your guests. Additionally, the building amenities are second to none, including a gym, theatre room, party room, rooftop terrace, and meeting room, providing endless entertainment options right at your doorstep.Don't miss the opportunity to call this impressive loft your new home. Experience luxury urban living at its finest at 543 Timothy St. (id:60626)
Main Street Realty Ltd.
64067 Wellandport Road
Wainfleet, Ontario
Hobby and equestrian farm, or homesteader enthusiasts, a10.03 acre property to embrace a rural lifestyle. 30x40 barn with 7 horse stalls (9x10 ea),tack room, concrete walkway. A 50x60 riding arena.(1991), two 12x12 doors. Water for barn (well in garage). 16x24 detached garage, concrete floor & hydro. Multiple paddocks, a pond app. 50 across and 15 deep. 10x12 garden shed, 8x15 shelter, 14x20 deck, pergola, above ground pool (2018).The home main level, kitchen with granite counters, ceramic backsplash, a cooktop, built-in oven and lam. floors. Dining room has lam. floors, covered front porch. Living room with propane fireplace, office/den, updated 4-pc bath, & laundry/util. room. 2nd floor, updated flooring throughout. Master bed, 3-pc ensuite, claw-foot tub, linen and walk-in cl. 2nd and 3rd bed with closets. Most windows and shingles(40 yr) replaced approx 15 yrs ago. Vinyl siding ext. Fieldstone foundation. Double wide driveway, park up to 6 cars. (id:60626)
RE/MAX Escarpment Realty Inc.
7-17 Foster Thurston Drive
Saint John, New Brunswick
Highly visible office buiding and warehouse/garage property with excellent and easy highway access. The office building consists of 5 offices, a boardroom, kitchen area, reception and half bath. The garage is 50x70 with three 14' doors, an office, two half bathrooms, and large storage area upstairs. The yard is mostly fenced-in for additional security and outside storage. HST is applicable on the selling price. (PID #00430538) (id:60626)
Keller Williams Capital Realty
28 Acorn Lane
Bradford West Gwillimbury, Ontario
Absolutely Stunning 3+1 Bedroom, 4 Bath Semi-Detached Home In Highly Accessible Bradford Location! Thousands Spent On Upgrades. This Modern 2-Storey Gem Features A Sleek Open-Concept Main Floor With Tons Of Natural Light, Gas Fireplace In Family Room & Walk-Out To A Fully Fenced Yard Perfect For Entertaining! Stylish Kitchen With Granite Counters, Centre Island & Large Pantry. Almost New Blinds & Hardwood Floors On The Main Flr., Convenient Powder Room & Main Floor Laundry. Upper Level Boasts A Spacious Primary Bedroom With 4-Pc Ensuite & His/Her Closets, Plus 2 Additional Generously Sized Bedrooms & 1 Common Full Bathrm. Professionally Finished Basement Offers Open Concept Layout With 1 Bedroom & 3-Pc Bath. Vacant & Move-In Ready. Park, School Nearby, Walmart, Food Basics & More Around The Corner! Book Your Showing Today! (id:60626)
RE/MAX Real Estate Centre Inc.
112 - 2502 Rutherford Road
Vaughan, Ontario
Welcome To Unit 112, 2502 Rutherford Road - The Perfect Place To Downsize Without the Condo Feel!! *Rarely Offered* And *Highly Desired Main Floor Corner* Unit At Villa Giardino Residence Located In The Heart of Maple. Impressive Open Floorplan Approx 1100 SQ.FT. Features 10 Ft Ceilings And Offers 2 Beds, 2 Full Baths, 1 Parking, 1 Locker, Plus A Private Storage Room/Cantina Right Next To Your Parking!! Five More Reasons To Move Here: #1. Walk-Out To A Massive WRAP-AROUND 780 SQ.FT. Terrace With South & West Exposure Perfect For Entertaining/Light Gardening And Enjoying All-day Sunshine. #2. Appreciate Bungalow-Style Living In This Highly Sought After Main Floor With Natural Light Pouring In All Day. #3. Luxury Of Parking Directly Outside Your Unit With Access Via Patio Door. #4. Spacious and Sun-filled Eat-In Kitchen Has Window Above Sink And Accommodates Your Large Family Gatherings. AND #5. Condo Fees Include ALL Utilities, Cable, Internet And Landline. Live The European Lifestyle By Starting Your Mornings At The Espresso Bar, And Ending Your Days With Card Games & Bingo With Your Many New Found Friends!! Numerous On-Site Amenities Include Grocery Store, Hair Salon, Espresso Bar, Gym, Games Room, Library, Exercise Classes, Weekly Shuttle Service To Shopping, Bocce Ball Court, Summer Farmers Market, Monthly Dinners/Dances, And More!! (id:60626)
Royal LePage Your Community Realty
183 Foster Road
Beckwith, Ontario
Welcome to your country retreat! This charming 2+2 bedroom home offers the perfect blend of comfort, privacy, and natural beauty on a picturesque 3-acre wooded lot in sought-after Ashton. Whether you're looking for a serene place to raise a family, space for outdoor adventures, or simply a quiet escape from the city, this home has it all. Step inside to a bright and spacious country kitchen, where a two-tiered counter and breakfast bar invite slow mornings with coffee, and the view from the sink offers a peaceful glimpse of the front yard as you wash dishes and watch the world go by. The open-concept kitchen and dining area create a welcoming space for gathering, with the dining area overlooking a sunken, cozy living room warmed by a gas fireplace - perfect for relaxing on chilly evenings. Just off the living room, a screened porch opens to a large deck and gazebo - your go-to spot for relaxing with a book or hosting weekend BBQs. The main level features two generously sized bedrooms with beautiful hardwood flooring, including the primary bedroom with its own 3-piece ensuite. A modern main bath with glass-door standing shower adds both function and style. Downstairs, discover two additional bedrooms and a spacious recreation room warmed by a wood-burning fireplace - great for movie nights or gatherings. There's also an exercise room complete with a convenient sink and fridge, a large utility/laundry room, and plenty of storage throughout. Outside, kids and pets alike will love the wide-open spaces, towering trees, and a dedicated firepit area perfect for evening stargazing. A 3-car garage with inside entry ensures room for all your vehicles, tools, and toys, with even more space in the expansive driveway. If you're dreaming of peace and privacy with all the comforts of home, this one checks all the boxes. Come experience country living at its finest. (id:60626)
RE/MAX Hallmark Realty Group
64067 Wellandport Road
Wainfleet, Ontario
Hobby and equestrian farm, or homesteader enthusiasts, this 10.03 acre property is perfect for those looking to embrace a rural lifestyle. Featuring a 30’x40’ barn with 7 horse stalls measuring 9’ x 10’ each, a tack room, and concrete walkway. A 50’x60’ riding arena. (1991), with two 12 x12’ doors. Water for barn available from well in garage. Outbuildings include a 16’x24’ detached garage, concrete floor & hydro.There are several paddocks. There is a large pond approx. 50’ across and 15’ deep.The lovely rear yard has a 10’x12’ garden shed, & 8’x15’ shelter with a screened in front section, a 14’x20’ deck with a pergola as well as above ground pool installed in 2018.The home features a kitchen with granite counters, ceramic backsplash, a cooktop, built-in oven and laminate flooring. Formal dining room has laminate flooring & door to covered front porch. Living room includes a propane fireplace. Office/den on the main level has laminate flooring. Updated main floor 4-piece bath. Laundry and utility room just off the mudroom. 2nd floor has updated flooring throughout. Master bedroom features a 3-piece ensuite bathroom a soaker claw-foot tub, linen closet and walk-in closet. 2nd and 3rd bedrooms have updated flooring and single closets. The majority of windows were replaced approx 15 years ago. Vinyl siding exterior. Shingles approx. 15 years old (40 year shingles). Field stone foundation. Double wide gravel driveway can park up to 6 cars. (id:60626)
RE/MAX Escarpment Realty Inc.
4 Southam Lane
Hamilton, Ontario
Welcome home to 4 Southam Lane, Hamilton. Built in 2023, this oversized end unit is better than new! Ideal West Mountain location with walking distance to Chedoke Stairs and the Escarpment hiking trails. Short drive to 403 and Lincoln M Alexander Parkway. Walking distance to public schools, Twin pad arena, parks, Chedoke trail and stairs, a great way to stay active this summer! Lots of guest parking throughout the neighborhood. Bocce court and putting green too! Inside is bright and inviting, with a bigger square footage than the neighbouring townhomes, this 3 bed and 2.5 bath home is pristine with many builder upgrades. Large foyer and additional living space in the garage if you're looking for a mancave. The open concept living room and kitchen is white and bright, with ample cabinetry and stone counters. 3 beds including gorgeous ensuite and upgraded guest bathroom upstairs. And entertain this summer in style in your fully fenced backyard with brand new covered sitting area for even more privacy. Just move in to this upscale townhome today and enjoy! (id:60626)
RE/MAX Twin City Realty Inc.


