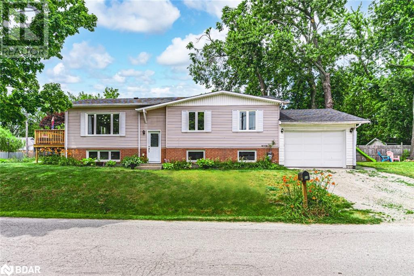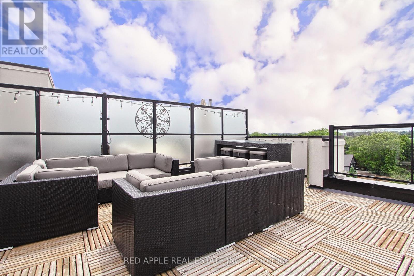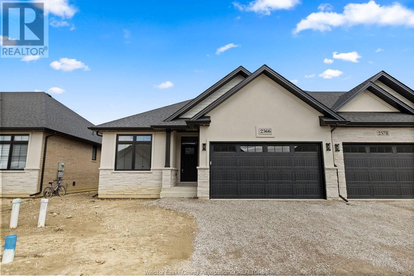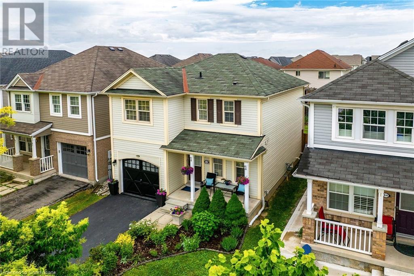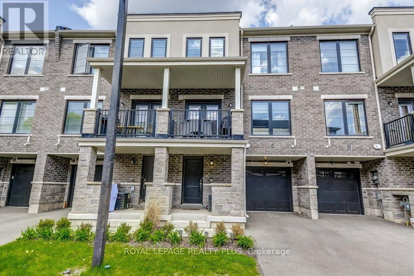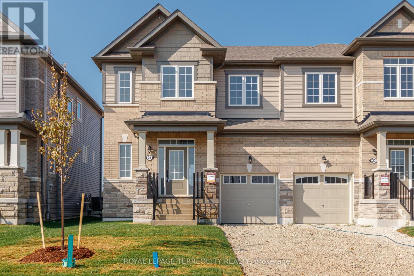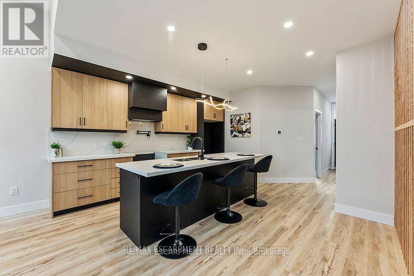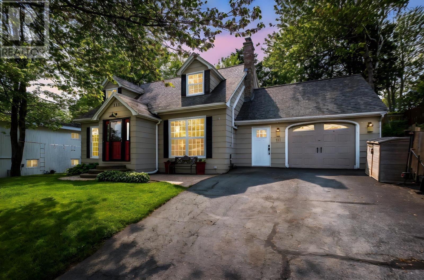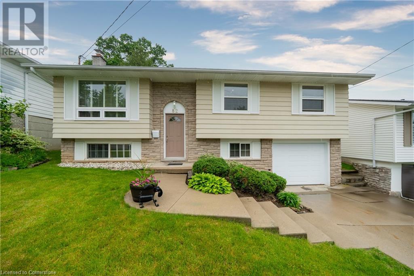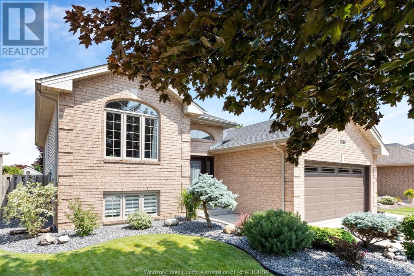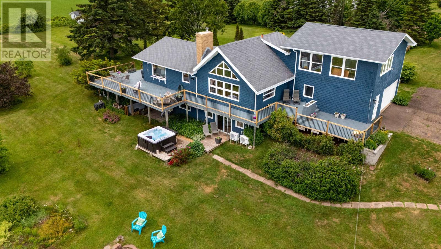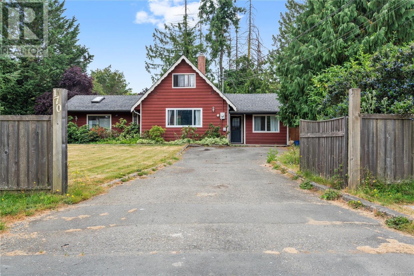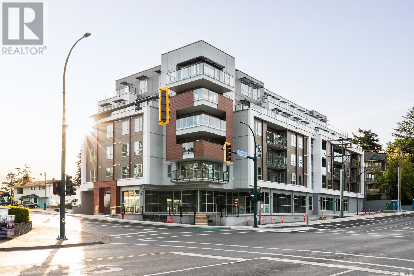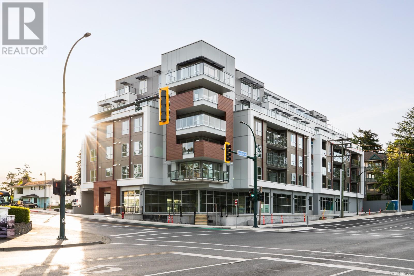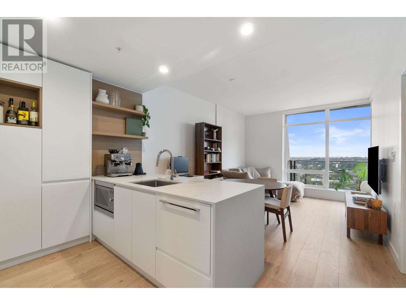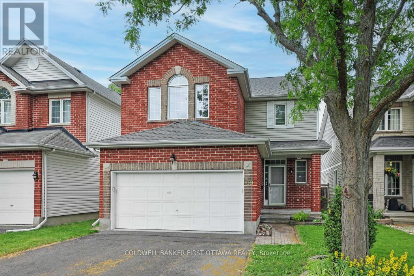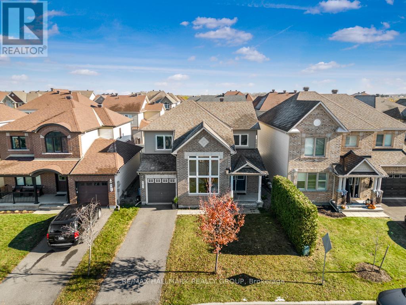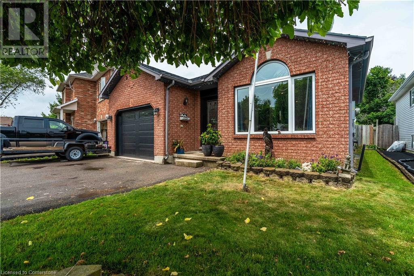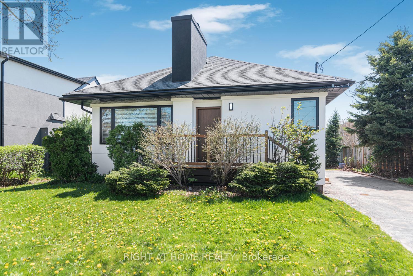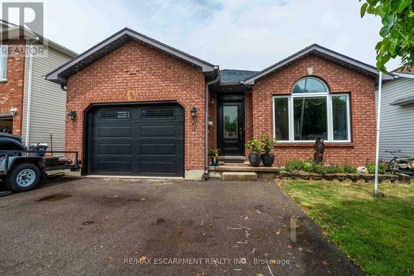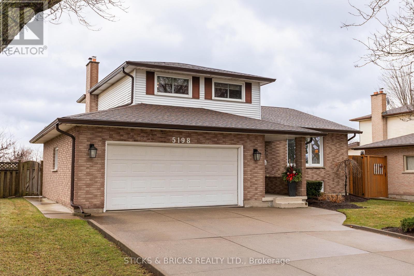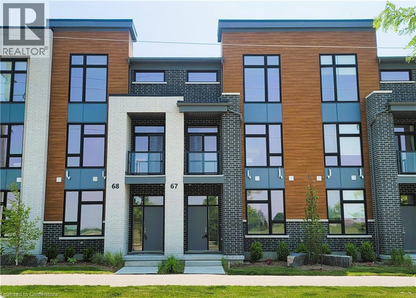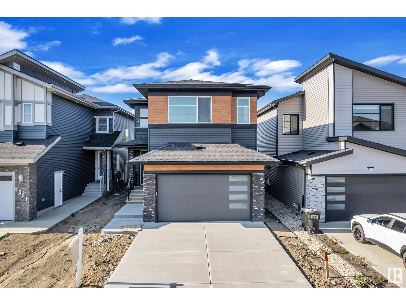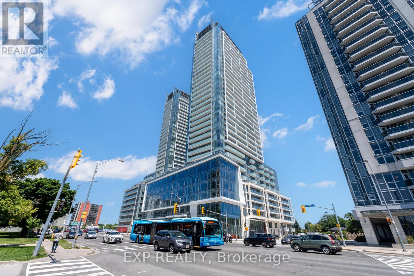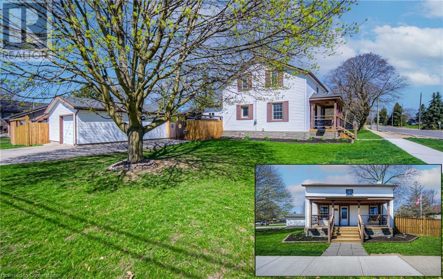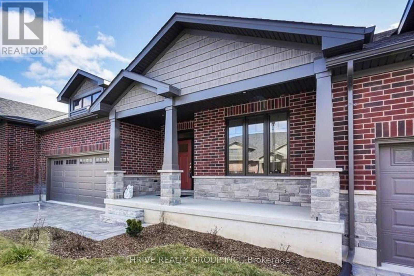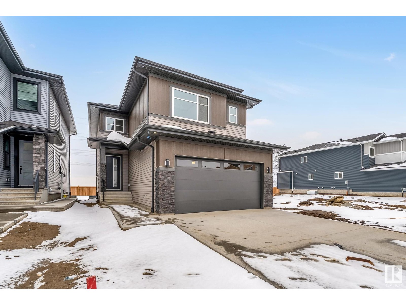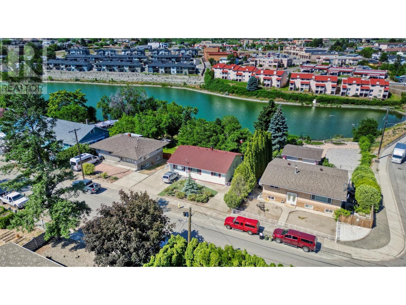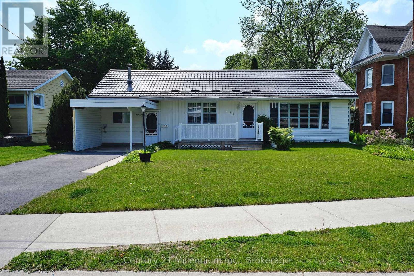82 Bunker Hill Drive
Hamilton, Ontario
Welcome to 82 Bunker Hill - nestled on a quiet, tree-lined street in the sought-after Vincent neighbourhood, this 4-bedroom, 1.5-bath raised bungalow has been the backdrop for birthdays, backyard barbecues, holiday dinners, and now its ready for its next chapter. From the moment you arrive, you'll feel the pride of ownership in every detail. Original hardwood floors stretch across the main level - rich with character and beautifully preserved. The renovated kitchen (2020) offers timeless style and function, with a fridge (featuring ice maker) and dishwasher both approximately only 3 years old. The layout is ideal for families, offering generous open living spaces upstairs and a fully finished lower level thats perfect for guests, extended family, or a potential income suite. Major updates have been taken care of: the roof was replaced in approx. 2010, furnace and A/C in 2012 (serviced annually), and most windows were replaced in 2022. The garage door and opener are brand new (2024), and the 100 AMP electrical panel has been recently updated. The home also features a natural gas line ready for a BBQ hook-up in the yard. This home sits on a peaceful, low-traffic street where neighbours still wave hello. Out back, there's room to relax, garden, and entertain. You're steps from nature trails, waterfalls, great schools, and quick access to the highway - all while enjoying the feel of a quiet, established community. Opportunities on this street are rare for a reason. Come see why 82 Bunker Hill has been so loved - and why it might be your next forever home. (id:60626)
Keller Williams Complete Realty
884 Maplewood Drive
Innisfil, Ontario
A FAMILY RETREAT IN THE HEART OF INNISFIL’S LAKESIDE COMMUNITY - ROOM TO GROW, SPACE TO RELAX, STEPS TO THE WATER! Welcome to this exceptional raised bungalow ideally situated in a peaceful Alcona neighbourhood, just steps from the breathtaking shores of Lake Simcoe. Enjoy easy walking access to Innisfil Beach Road, where you’ll find restaurants, shops, daily conveniences, a vibrant town square with a community splash pad, and the sprawling Innisfil Beach Park. Situated on a premium corner lot with charming landscaping and mature trees, this property features a generous yard and a side deck with partial lake views - perfect for al fresco dining and sunset lounging. With an attached single-car garage, a detached double garage, and two separate driveways, there’s no shortage of space for vehicles and storage. Inside, a bright living room with oversized windows welcomes you, flowing into a spacious kitchen and dining area with a sliding glass walkout to the deck. The main level offers three roomy bedrooms and a stylish 5-piece bathroom with a double vanity and soaker tub, making busy family mornings a breeze. The basement includes an additional bedroom, a full 4-piece bath, a versatile rec room, and plenty of storage, with a separate entrance through the garage creating excellent in-law potential. This #HomeToStay is your chance to live the ultimate lakeside community lifestyle - where serene water views, sunset strolls, and endless outdoor adventures await right outside your door! (id:60626)
RE/MAX Hallmark Peggy Hill Group Realty Brokerage
110 - 600 Alex Gardner Circle
Aurora, Ontario
Discover the epitome of upscale urban living in this luxurious stacked townhouse, perfectly nestled in the vibrant heart of Aurora. This exquisite 2-bedroom, 3-bathroom home offers an open-concept layout, bathed in natural light streaming through expansive windows. The true highlight is the huge private rooftop terrace, providing sensational westerly views ideal for unwinding as the sun dips below Aurora Heights. The primary bedroom is a serene retreat, complete with "his and hers" closets, a 3-piece ensuite, and a walkout to its own private balcony. Enjoy modern comforts like stainless steel appliances, upgraded LED lighting, and the convenience of upper-floor laundry. Beyond the ample storage, this unit includes dedicated underground parking and a locker. Its prime location puts you steps away from every amenity imaginable: renowned restaurants, diverse shopping, the community center, library, GO Train, banks, and beautiful parks. Don't miss the chance to make this sun-drenched sanctuary yours book your showing today! (id:60626)
Red Apple Real Estate Inc.
68 Powell Drive
Hamilton, Ontario
Welcome to Your Dream Family Home in Beautiful Binbrook! Nestled in the heart of scenic community, this charming family home offers the perfect blend of comfort, space, and lifestyle. Binbrook is a peaceful, family-friendly neighborhood ideal for raising children and enjoying a strong sense of community. Step inside and be welcomed by a bright and airy open-concept main floor, where the kitchen, dining, and living areas flow seamlessly, making it perfect for everyday living and effortless entertaining. A conveniently located main floor half bathroom adds to the functionality of this well-designed space. Upstairs, unwind in the spacious master bedroom. Two additional bedrooms and a full bathroom complete the upper level, offering plenty of room for family and guests, Step outside into your expansive backyard oasis, ideal for hosting summer barbecues, relaxing on the deck, or watching the kids play. (id:60626)
RE/MAX Escarpment Realty Inc.
2575 Barkley
Windsor, Ontario
MODEL HOME FOR SALE W/BONUS 5 FREE APPLIANCE CREDIT! WELCOME TO THE VILLAS OF ASPEN LAKE, MODERN/CLASSIC DESIGN BY MASTERCRAFT HOMES. THE SAVANAH MODEL IS A LUXURY END UNIT RANCH TOWNHOUSE DESIGN WHICH FEATURES GORGEOUS CUSTOM CABINETS W/OVERSIZED ISLAND W/QUARTZ, WALK-IN PANTRY & CERAMIC B-SPLASH, OPEN TO GREAT RM W/G. FIREPLACE & SEPARATE DINING AREA W/9FT PATIO DOORS TO LRG COVERED BACK AREA, MBDRM W/COFFERED CEILINGS,LRG WALK-IN CLST, DBL VANITY, CERAMIC/GLASS SHOWER & CONVENIENT MAIN FLR LAUNDRY W/CABINETRY, 9FT CEILINGS, ENGINEERED HRWD FLRS, GARAGE OPENER & GAS LINES(BBQ & KIT) INCL, INTRICATE TRIM & CEILING DETAILS, A TRULY UNIQUE DEVELOPMENT BY A QUALITY BUILDER. DRIVEWAY, SOD & SPRINKLER INCL! PLEASE NOTE: $95.00 PER MTH FOR LAWN MAINTENANCE & SNOW REMOVAL.PLEASE NOTE: PICTURES ARE FROM AN UPGRADED UNIT. CONTACT L/S FOR LIST OF UPGRADES. (id:60626)
Deerbrook Realty Inc.
147 Bell Street
Port Colborne, Ontario
Rare for such a listing to come available. Main Floor owner operating Laundromat. 12 washing machines (2 larger) and 9 Brand new Dryers (installed 2024) with all updates to current code. New commercial water tank installed July 2024. Outside refreshed with new paint & new flooring inside. Pop vending machine and coin/ change machine included. Full basement with high ceilings. Property includes 2 residential apartments. 2 bedroom 1 bathroom and Upper 3 bedroom 1 bath. Both have great tenants at market rents, both month to month. Great cash flow property. Apartments both pay their own gas and hydro. (id:60626)
D.w. Howard Realty Ltd. Brokerage
31 - 2025 Cleaver Avenue
Burlington, Ontario
Welcome to 2025 Cleaver Avenue #31, a charming brick two-storey townhome located in one of Burlington's most desirable family neighbourhoods. This beautifully maintained home offers 3 bedrooms and 4 bathrooms, providing comfort, flexibility and space for the entire family. Step inside to an inviting open-concept layout, where the kitchen flows effortlessly into the living and dining areas, perfect for both everyday living and entertaining. Large windows fill the space with natural light, while thoughtful finishes add a touch of warmth and style. With an attached garage, driveway parking and low-maintenance fees, this home offers convenience and ease in every detail. Upstairs, you'll find a spacious primary bedroom with an ensuite, a second bedroom and another full bathroom. The fully finished basement extends your living space with a third bedroom or cozy rec room, full bathroom and laundry, providing an ideal space for guests, a home office or movie nights. Outside, enjoy your own fenced and private backyard, perfect for morning coffee, evening barbecues or just relaxing in peace. Located just minutes from great schools, beautiful parks, shopping, restaurants and transit, with easy highway access for commuters, this home truly checks all the boxes. Whether you're a first-time buyer, growing family or someone looking to simplify without sacrificing comfort, this welcoming townhome is the perfect place to call home. Book your showing today! (id:60626)
Exp Realty
68 Powell Drive
Binbrook, Ontario
Welcome to Your Dream Family Home in Beautiful Binbrook! Nestled in the heart of scenic community, this charming family home offers the perfect blend of comfort, space, and lifestyle. Binbrook is a peaceful, family-friendly neighborhood ideal for raising children and enjoying a strong sense of community. Step inside and be welcomed by a bright and airy open-concept main floor, where the kitchen, dining, and living areas flow seamlessly, making it perfect for everyday living and effortless entertaining. A conveniently located main floor half bathroom adds to the functionality of this well-designed space. Upstairs, unwind in the spacious master bedroom. Two additional bedrooms and a full bathroom complete the upper level, offering plenty of room for family and guests, Step outside into your expansive backyard oasis, ideal for hosting summer barbecues, relaxing on the deck, or watching the kids play. This is more than just a house, it's a place to call home. Don't miss your chance to make it yours. (id:60626)
RE/MAX Escarpment Realty Inc.
34 - 383 Dundas Street E
Hamilton, Ontario
Step into this chic and stylish 3-storey townhome offering 2 spacious bedrooms and 3 bathrooms. Designed with both comfort and functionality in mind, this home features a bright, open-concept layout with stainless steel appliances, upgraded finishes, and the convenience of upper-level laundry. The primary suite includes a private ensuite, while the versatile family/dining area opens onto a sunlit terrace balcony perfect for morning coffee or evening relaxation. Located just 5 minutes from Highway 407 and a short walk to downtown Waterdown, you'll enjoy both the charm of a growing community and the excitement of future amenities on the horizon. This is your chance to own a thoughtfully upgraded, move-in-ready home in one of Waterdown's most desirable and developing neighbourhoods.Don't miss out (id:60626)
Royal LePage Realty Plus
209 Atherley Road
Orillia, Ontario
This beautifully renovated and fully furnished 4-bedroom open-concept home is sure to impress even the most meticulous buyer! The spacious eat-in kitchen features a center island, stylish backsplash, pot lighting, updated cabinetry, and flows seamlessly into the cozy living room, which is filled with natural light from large windows. The main floor offers a versatile bedroom or den, a full 4-piece bathroom, a convenient mudroom, and a laundry area. Upstairs, you'll find a generous primary bedroom with a 3-piece ensuite, along with two additional bedrooms ideal for a growing family or hosting guests. Renovated top to bottom, this home includes upgraded wall and ceiling insulation, new drywall, plumbing fixtures, updated bathrooms and kitchen, flooring, furnace and A/C, shingles, soffits, fascia, windows, and more. Ample parking and excellent potential for a future large shop or garage. Zoned R3, this property offers incredible development potential, with the possibility to build a 4-plex, perfect for investors or multi-generational living. Located close to shopping, recreation trails, and within walking distance to the lake and downtown Orillia. Comes furnished for a truly turnkey experience! Easy to show and immediate closing available. (id:60626)
RE/MAX Right Move
21 Mission Street
Wasaga Beach, Ontario
This brand-new beautifully upgraded semi-detached home offers over 1,800 sq. ft. of modern and spacious living. Featuring 4 generously sized bedrooms, 2.5 bathrooms, and convenient 3-car parking, this home is perfect for families or those who love to entertain. The open-concept layout boasts a sleek upgraded kitchen with a breakfast area, great room, and a separate dining area, ideal for hosting gatherings. The home showcases modern light finishes and is filled with natural sunlight throughout the day, creating a bright and welcoming atmosphere. The primary suite is a true retreat, featuring a luxurious full ensuite with a stand-up shower and a relaxing soaker tub. Additional features include an upstairs laundry room for convenience and brand-new appliances: washer, dryer, fridge, range, dishwasher, and hood fan. With thousands spent in high end upgrades, this home is move-in ready and offers everything you need to start fresh in style (id:60626)
Royal LePage Terrequity Realty
8 Citadel Drive Nw
Calgary, Alberta
New Price! OPEN HOUSE SATURDAY JULY 19TH 1-3PM. Welcome to your dream home located in the highly sought-after community of Citadel! This beautifully renovated home, completed by professional trades in 2018, is move-in ready and offers over 2,300 square feet of exquisite living space.As you step inside, you'll be greeted by the grandeur of vaulted ceilings and floor-to-ceiling windows, which flood the home with natural light and provide a unique edge to the living space. The home boasts 4 spacious bedrooms and 3 fully updated bathrooms. The primary bedroom is a luxurious retreat featuring an ensuite with a walk-in shower and a soaker tub, perfect for unwinding after a long day. The additional bedrooms are generously sized, providing ample space for family or guests.The lower level is designed for comfort and functionality, offering plenty of storage, a utility room, and a large living area complete with a new gas fireplace—ideal for cozy winter nights. The kitchen is a chef's delight, featuring quartz countertops, a huge island, stainless steel appliances, and a spacious dining area. Modern and high-quality laminate flooring and tile flow throughout the home, complemented by newer windows. All poly b was removed and replaced with pex in 2018 which adds to the value of this home.Step outside to enjoy the home's exceptional curb appeal, with beautiful shrubs and trees enhancing its charm. Spend your summers on the raised balcony or in the private backyard, surrounded by mature, lush trees. For gardening enthusiasts, a greenhouse is included as a delightful bonus!Situated in a desirable area, Citadel offers proximity to the Crowfoot Shopping Centre, walking paths, and excellent schools. This home is perfect for families looking to settle in one of Northwest Calgary's most coveted neighborhoods.Don't miss the opportunity to make this exceptional property your new family home! (id:60626)
Exp Realty
1708 2nd Avenue S
Cranbrook, British Columbia
Set in the sought-after Elizabeth Lake Ridge neighbourhood, this 5-bedroom, 3-bathroom home brings both space and style with over 3,200 sq ft of living area, mountain views from nearly every angle, and an open-concept layout that feels like it actually understands you. The kitchen features antique cream cabinetry, stainless steel appliances, a gas range, and a walk-in pantry made for snack hoarding and culinary ambition. The massive primary suite is a standout, offering two walk-in closets, a spa-style ensuite, and windows that frame the mountains like living artwork. There’s upstairs laundry to save your knees, a cozy gas fireplace, central A/C, and in-floor heating in both the basement and the garage. The unfinished basement is already framed and roughed-in, giving you a head start on whatever wild plans you’ve got in mind. Outside, enjoy a heated driveway, fenced yard, RV parking, a composite deck for entertaining, and garden beds that suggest you’re outdoorsy—even if you’re not. Walking distance to schools, trails, and the kind of nature that looks good on Instagram, this home is equal parts function, flex, and future-ready. Proof you can, in fact, have it all. (id:60626)
The Fogel Agency
5186 Talia
Tecumseh, Ontario
UNDER CONSTRUCTION. HD Development is excited to present their stunning new 2-storey luxury townhomes, located in Tecumseh's newest subdivision, Oldcastle Heights. Nestled near parks, walking trails, premium shopping, and with easy access to the 401, this community offers both convenience and charm. This middle unit boasts a spacious open-concept design, a large kitchen and dining area, and an oversized 2-car garage. Exterior comes fully finished including cement driveway, sodding and irrigation. (id:60626)
Royal LePage Binder Real Estate
5980 Kovachich Drive
North Blackburn, British Columbia
Welcome to this spacious and flexible home, ideal for a multi-generational family. With 6 large bedrooms—including 3 with private ensuites—and 5 bathrooms in total, everyone can enjoy their own space and comfort. The impressive grand foyer leads into a well-designed layout offering both openness and privacy. Sitting on a rare .49-acre lot, the home features multiple sundecks for outdoor living, a double garage plus an additional single garage, and the potential to add an income suite. The expansive yard offers room to garden or simply relax in a private setting. With thoughtful design and plenty of storage, this home is as functional as it is welcoming. A unique opportunity offering space, comfort, and future potential in a desirable location. (id:60626)
Royal LePage Aspire Realty
209 Grenfell Street
Hamilton, Ontario
Welcome to this stunning three-bedroom plus three-bathroom home featuring a separate entrance to the basement for added convenience. This thoughtfully designed home includes a main floor bedroom and washroom, providing ease of access and flexibility - perfect for multi-generational living, guests, or those who prefer to avoid stairs. The open-concept living room flows seamlessly into a beautifully designed two-tone kitchen, complete with elegant quartz countertops throughout. Enjoy the luxury of two dedicated parking spaces at the rear and the warmth of oak stairs that lead you through the home. This property is equipped with a robust 200 amp service. The water heater and furnace are all owned, ensuring peace of mind. An upgraded waterline and gas service complete this exceptional offering. (id:60626)
RE/MAX Escarpment Realty Inc.
111 Bayview Road
Halifax, Nova Scotia
Welcome to 111 Bayview Road a spacious and beautifully updated Cape Cod-style home in the highly desirable community of Clayton Park. With nearly 3,000 sq. ft. of finished living space, this 5-bedroom, 4-bathroom home blends classic charm with thoughtful modern updates, offering both functionality and elegance across three levels. Step into the sunken living room where natural light pours in through the large front window, complementing the cozy wood-burning fireplace and efficient heat pump. Through French doors, a bright formal dining room awaits, perfect for family meals or entertaining. The sleek kitchen is a standout, featuring quartz countertops, custom cabinetry, and stainless steel appliances, flowing seamlessly into a combined laundry and pantry area. At the front of the main floor is a versatile family room with ensuite and walk-in closetideal as a guest suite, home office, or multi-generational space. Upstairs, youll find the primary bedroom plus three additional generously sized bedrooms, all served by a stylish and modern 5-piece bath. The lower level extends the living space even further with an expansive rec room with bar area, a 2-piece bath, a cozy den or office, and a large utility/workshop space, plus 229 sq. ft. of additional unfinished storage. Step outside to discover your own backyard oasis, complete with a multi-level deck, mature trees, and lush landscaping that offers both privacy and tranquility. Your attached 1.5 garage has ample space for your car, yard machines, a workshop and storage. This exceptional home offers the space, layout, and location to meet the needs of growing families, professionals, or those seeking a multi-functional home in a coveted neighbourhood close to schools, shopping, and amenities. (id:60626)
Royal LePage Atlantic (Dartmouth)
82 Bunker Hill Drive
Hamilton, Ontario
Welcome to 82 Bunker Hill - nestled on a quiet, tree-lined street in the sought-after Vincent neighbourhood, this 4-bedroom, 1.5-bath raised bungalow has been the backdrop for birthdays, backyard barbecues, holiday dinners, and now it’s ready for its next chapter. From the moment you arrive, you’ll feel the pride of ownership in every detail. Original hardwood floors stretch across the main level - rich with character and beautifully preserved. The renovated kitchen (2020) offers timeless style and function, with a fridge (featuring ice maker) and dishwasher both approximately only 3 years old. The layout is ideal for families, offering generous open living spaces upstairs and a fully finished lower level that’s perfect for guests, extended family, or a potential income suite. Major updates have been taken care of: the roof was replaced in approx. 2010, furnace and A/C in 2012 (serviced annually), and most windows were replaced in 2022. The garage door and opener are brand new (2024), and the 100 AMP electrical panel has been recently updated. The home also features a natural gas line ready for a BBQ hook-up in the yard. This home sits on a peaceful, low-traffic street where neighbours still wave hello. Out back, there's room to relax, garden, and entertain. You’re steps from nature trails, waterfalls, great schools, and quick access to the highway - all while enjoying the feel of a quiet, established community. Opportunities on this street are rare for a reason. Come see why 82 Bunker Hill has been so loved - and why it might be your next forever home. (id:60626)
Keller Williams Complete Realty
150 Wilson Street W Unit# 308
Ancaster, Ontario
Welcome home to 308-150 Wilson Street West Ancaster. Recently renovated prime corner suite and rarely offered for sale. South and east facing windows fills this residence will natural light. No unit above. Large approx (1600) sq ft 3 bedrooms and 2 full bathrooms. 4 piece ensute with glass shower. Deep soaker tub in 2nd bathroom. No carpet. Living/Dining area overlooks large ultra private east facing balcony. Eat in kitchen with new appliances. Large storage/pantry and laundry room in suite. Also has 2 deeded parking spots in heated underground garage. Perfectly situated in a prime location within the building. Enjoy the ease and peace of mind with 'lock and go' lifestyle unit 308 provides. Well managed and low maintenance community. Bright, stylish and move in ready with spacious principal rooms and thoughtful upgrades. Freshly painted. Walk to shops, bank, dining and trails - this is downtown Ancaster living at its finest. (id:60626)
RE/MAX Escarpment Realty Inc.
830 Revland
Tecumseh, Ontario
Gorgeous, 3 + 2 bedroom, 2 full bath, raised ranch in the heart of Tecumseh. Impressive open concept main floor layout. Features include a fully updated kitchen (2020) with quartz countertops and a large breakfast peninsula, hardwood and ceramic flooring, spacious bedrooms, updated bathrooms, newer furnace, central air, and shingles. The lower level offers a beautiful family room with gas fireplace, 2nd full bath, 2 more bedrooms, and a laundry room. Tastefully decorated with newer window blinds. The lot is professionally landscaped, and the backyard is fully fenced with plenty of room for a pool. (id:60626)
Chris Girard Realty Ltd.
4715 Rte 19
Nine Mile Creek, Prince Edward Island
Welcome to a truly rare and private waterfront opportunity at 4715 Route 19 in scenic Nine Mile Creek. This beautifully designed 3-bedroom, 2-bath seaside home sits on 20 acres of land, boasting approximately 1,500 feet of private walk out shoreline with breathtaking panoramic views stretching from Nine Mile Creek to Point Prim, overlooking Rice Point Wharf and St. Peter's Island. Designed to take full advantage of its coastal surroundings, the home features stunning views from every window, an Island stone fireplace, garden doors off the bedrooms, and a hot tub- perfect for relaxing under the stars. Step outside to enjoy over 900 sq ft of deck space, ideal for entertaining or simply soaking in the oceanfront serenity. In addition to the main home, the property includes a 59' x 24' boat/recreational building with a steel dome roof and a 24' x 32' storage building, providing ample space for your vehicles, watercraft, recreational toys, or even a workshop to run your business. With plenty of room to expand, this property also offers the unique opportunity to build your dream home while keeping the existing house as a separate guest retreat or income property. Whether you're looking for a peaceful year-round residence, a seasonal getaway, or an investment in PEI's coveted waterfront, this one-of-a-kind property delivers space, privacy, and endless potential. Don't miss your chance to own a piece of Prince Edward Island's most spectacular coastline views. HST is applicable on a portion of the land only. House and approx. 2 acres are HST Exempt. All measurements are approximate and should be verified if deemed necessary. (id:60626)
Century 21 Colonial Realty Inc
170 Stanford Ave E
Parksville, British Columbia
Welcome to 170 Stanford Avenue East! This fantastic Parksville property offers a 4 bedroom, 1 bathroom main home plus a self-contained 1 bedroom, 1 bathroom suite—perfect for multigenerational living, guests, or potential rental income. The kitchen in the main home has been updated, and the rest of the space is ready for you to make your own. Whether you're a first-time buyer, investor, or someone looking to build equity with a bit of sweat, this home offers loads of potential. Set on a generous 0.23-acre lot, there’s plenty of outdoor space for gardening, relaxing, or pets. Located just minutes from schools, shopping, Parksville Community Park, and the world-famous beach, you’ll love the lifestyle this area offers. Parksville is known for its vibrant seaside charm, laid-back atmosphere, and some of the best weather in Canada. Don’t miss your chance to get into this welcoming and sought-after community! (id:60626)
Royal LePage Parksville-Qualicum Beach Realty (Pk)
Royal LePage Parksville-Qualicum Beach Realty (Qu)
164 Iris Cres
Thunder Bay, Ontario
NEW LISTING! Backyard Vacation Oasis! Welcome to this architecturally impressive contemporary-style residence, beautifully clad in stone and cedar, situated on an expansive city lot. Designed for both comfort and elegance, this home features soaring vaulted ceilings and gleaming hardwood floors throughout the main level. The spacious gourmet kitchen is a chef’s dream, complete with a central island, built-in appliances, and ample cabinetry, perfect for entertaining or family gatherings. Retreat to the massive primary bedroom, offering a large walk-in closet and a luxurious full ensuite bath for your private comfort. The lower level is fully finished and ideal for relaxation or hosting guests, featuring a generous rec room, an additional bedroom, a 2-piece bath, a sauna, and a separate shower. Step into the sunroom off the dining area and take in views of the beautifully landscaped, fully fenced backyard — your private escape with an 18x36 L-shaped in-ground pool plus bar that transforms the space into a true backyard vacation destination. (id:60626)
RE/MAX First Choice Realty Ltd.
303 258 Helmcken Rd
View Royal, British Columbia
Welcome to The Royale—an exclusive collection of 55 condominium residences redefining modern living. Nestled in a prime location, The Royale seamlessly blends contemporary design w/ timeless elegance. Beautiful two-bedroom condo units, each home is thoughtfully designed w/ high-end finishes, spacious layouts, high ceilings, & private patios. This corner unit gets plenty of natural light, making the space feel even more open & inviting. Premium details include stainless steel Samsung appliances & European-inspired wide plank flooring. Situated in the vibrant community of View Royal, The Royale places you just minutes from parks, beaches, schools, shopping, Victoria General Hospital, & the convenience of a boutique market right on the ground floor. Experience the perfect balance of urban accessibility & the natural beauty of Vancouver Island. Additional highlights include secured parking, w/ specific units including storage, & strata fees covering both heat & air conditioning. Price+GST. (id:60626)
Engel & Volkers Vancouver Island
202 258 Helmcken Rd
View Royal, British Columbia
Welcome to The Royale—an exclusive collection of 55 condominium residences redefining modern living. Nestled in a prime location, The Royale seamlessly blends contemporary design w/ timeless elegance. Beautiful two-bedroom condo units, each home is thoughtfully designed w/ high-end finishes, spacious layouts, high ceilings, & private patios. This corner unit gets plenty of natural light, making the space feel even more open & inviting. Premium details include stainless steel Samsung appliances & European-inspired wide plank flooring. Situated in the vibrant community of View Royal, The Royale places you just minutes from parks, beaches, schools, shopping, Victoria General Hospital, & the convenience of a boutique market right on the ground floor. Experience the perfect balance of urban accessibility & the natural beauty of Vancouver Island. Additional highlights include secured parking, w/ specific units including storage, & strata fees covering both heat & air conditioning. Price+GST. (id:60626)
Engel & Volkers Vancouver Island
2103 2181 Madison Avenue
Burnaby, British Columbia
BEST priced 2 bed at the stunning "Akimbo"! Practically brand new but with no GST. The architecturally stunning AKIMBO stands out amongst the towers in Brentwood & Inside, you'll find a thoughtfully laid-out 2 Bedroom/2 Bedroom unit with 9-foot ceilings, creating a bright open living space. Enjoy beautiful views from every angle & unwind on your spacious balcony with over 100 square ft of outdoor space-ideal for morning coffees or evening sunsets. Home includes 1 parking stall & a storage locker. Plus, enjoy peace of mind with a New Home Warranty. Amenities include Fitness Centre, Guest Suite, Party Lounge, Concierge, Outdoor Garden & BBQ Area. Steps from Brentwood Mall, Gilmore Skytrain Station, Whole foods, Parks & Restaurants. Do not miss out! (id:60626)
Sutton Centre Realty
69 Friendly Crescent
Ottawa, Ontario
Charming 3-Bedroom Detached Home in Family-Friendly Neighbourhood. Welcome to this lovely 2-storey detached home, perfect for families seeking comfort and convenience. Featuring 3 spacious bedrooms and 2.5 bathrooms, this home offers a warm and inviting atmosphere with hardwood flooring on the main level and cozy carpeting upstairs. The main floor boasts a bright living room with a fireplace, a dedicated dining room area for entertaining, and a spacious eat-in kitchen with direct access to a large deck - ideal for summer gatherings. The treed backyard provides both privacy and shade, creating a peaceful outdoor retreat. Located in a family-friendly neighbourhood close to top-rated schools, parks, and amenities, this home combines charm, functionality, and a prime location. Don't miss this fantastic opportunity! (id:60626)
Coldwell Banker First Ottawa Realty
3 Hazel Court
Belleville, Ontario
Welcome to this beautifully maintained all-brick bungalow, ideally situated on a premium corner lot with an expansive private side yard. Nestled in a quiet yet central location, you'll love the easy access to walking and biking paths that connect you to nearby parks, shops, and amenities. Built in 2005 and meticulously cared for since, this home offers timeless curb appeal with mature, manicured gardens and a double-wide driveway with elegant interlock banding and walkways. Inside, you'll find 3 spacious bedrooms and 2 full bathrooms, all set on gleaming hardwood floors. The sun-filled living room features vaulted ceilings and a cozy gas fireplace, while the renovated eat-in kitchen boasts classic white cabinetry, granite counters, a farmhouse-style sink, large island with breakfast bar, gas stove, pantry, and a walkout to a composite deck perfect for entertaining. The primary bedroom is a peaceful retreat, complete with a walk-in closet and stylish 3-piece ensuite featuring a granite vanity and large glass shower. The two additional bedrooms offer generous closet space and share a beautifully appointed 4-piece bathroom. California shutters add elegance to every main level window, and the convenient main floor laundry enhances everyday comfort. The lower level is insulated, wired, and ready for your personal touch, with high ceilings and a completed bathroom rough-in ideal for future living space. Major updates include a top-of-the-line Lennox furnace and owned hot water tank (2021), WiFi-enabled thermostat, new garage door (2020), roof (less than 10 years old), composite deck (2017), updated toilets, and a BBQ gas line hookup on the back deck. This is a rare opportunity to own a lovingly updated home in an unbeatable location - don't miss it! (id:60626)
Royal LePage Proalliance Realty
347 Mirabeau Terrace
Ottawa, Ontario
This beautifully maintained detached home is tucked away on a quiet street, just steps from parks and green spaceperfect for families seeking comfort and convenience. This spacious 3-bedroom home is sure to impress from the moment you arrive.The main level features a modern and functional layout, with soaring vaulted ceilings and oversized windows that flood the living room with natural light. The open-concept eat-in kitchen overlooks the landscaped backyard and deck, seamlessly connecting to the cozy family room complete with a gas fireplace and large windows. Rich hardwood flooring and stylish, contemporary finishes throughout the main floor lend a high-end feel.Upstairs, youll find three generously sized bedrooms, including a primary suite that boasts a walk-in closet, dedicated study area, and a private 4-piece ensuite.The fully finished lower level adds incredible versatility, offering a large additional living space, a fourth bedroom, and a rough-in for a bathroomideal for guests, a home office, or future expansion.Located close to top-rated schools, parks, public transportation, and shopping, this home offers unbeatable convenience in a safe, family-friendly neighborhood. A fantastic opportunity for families looking to settle into a move-in-ready home with space to grow. new dishwasher 2024 ,new washing machine 2025 ** This is a linked property.** (id:60626)
RE/MAX Hallmark Realty Group
30 Glengary Crescent
Caledonia, Ontario
This welcoming 4-bedroom, 2 full bathroom backsplit is the perfect entry point into homeownership for first-time buyers seeking comfort, style, and a move-in-ready experience. Tucked into a quiet and friendly Haldimand County neighbourhood known for its natural beauty and small-town charm, the home offers a warm, inviting atmosphere with generous space to grow. Thoughtful updates over the years bring peace of mind and lasting value—energy-efficient windows (2016), a new roof (2016), furnace and A/C (2016), and a stylish garage door (2023). The recent kitchen renovation adds a touch of luxury, featuring sleek granite countertops, pot lights, and modern finishes that elevate everyday living. Whether you're cooking a weeknight dinner or entertaining guests, the bright, open layout makes every moment feel special. Additional features include central vacuum for easy upkeep, and a new sump pump installed in 2025, helping to ensure the home's long-term durability. Step outside to a private backyard oasis complete with a concrete patio and hot tub (2017)—a perfect space to unwind or host summer gatherings. With a single-car attached garage, functional upgrades, and a serene setting near parks, trails, and Lake Erie, this home is ready to help you begin your next chapter in comfort and confidence (id:60626)
RE/MAX Escarpment Realty Inc.
124 - 180 Mississauga Valley Boulevard
Mississauga, Ontario
This beautiful open concept 3 story condo townhouse owned by the same family for over 20 years tucked away in the Mississauga Valleys boast 4+1 bed, 3 brand new full bathrooms, brand new kitchen, hot water tank and water softener in approx. 1600sq/ft above ground. All brand new windows and doors. Amazing renovations from top to bottom Over $150 in renovations in 2023 and is move in ready. (id:60626)
Homelife/miracle Realty Ltd
10 Norwich Road
Hamilton, Ontario
Welcome to this stunning contemporary home that perfectly combines stylish design with practical living! Nestled in a family-friendly neighborhood, renovated detached residence is thoughtfully designed for todays modern lifestyle. Step into the open-concept main floor, where a full wall of oversized windows fills the spacious living and dining areas with an abundance of natural light. The brand-new kitchen is a chefs dream, featuring quartz countertops, stainless steel appliances, and a layout ideal for both everyday living and entertaining. Set on a premium lot, this home showcases stylish finishes throughout, offering a seamless blend of elegance, comfort, and functionality. Don't miss the opportunity to make this contemporary gem your new home! (id:60626)
Right At Home Realty
38 Harbour Street Unit# 203
Port Dover, Ontario
Welcome Home to the Beautiful Sunrise at Dover Wharf. This custom-built waterfront condo offers an exceptional blend of luxury, comfort, and small-town charm. Designed to impress, The Sunrise features wall-to-wall windows that showcase breathtaking views of the Lynn River as it flows into Lake Erie, filling the home with natural light. This bright and spacious 2-bedroom, 2-bathroom unit boasts an open-concept layout that seamlessly connects the kitchen, living, and dining areas—perfect for both relaxing and entertaining. The primary suite includes a generous walk-in closet and a private ensuite bathroom for your comfort and convenience. Enjoy your morning coffee on the balcony while soaking in the serene waterfront setting, or step outside to explore everything this charming town has to offer. Just a short walk away, you'll find boutique shops, cozy cafés, local restaurants, a theatre, parks, and a beautiful beach. Lovingly maintained, this home also features premium upgrades such as quartz countertops, soft-close cabinetry, and custom built-ins. Experience the warmth, connection, and simplicity of small-town living—paired with the luxury of waterfront views of the Lynn River and Lake Erie. Don’t miss your chance to call this extraordinary condo your new home! (id:60626)
Coldwell Banker Big Creek Realty Ltd. Brokerage
30 Glengary Crescent
Haldimand, Ontario
This welcoming 4-bedroom, 2 full bathroom backsplit is the perfect entry point into homeownership for first-time buyers seeking comfort, style, and a move-in-ready experience. Tucked into a quiet and friendly Haldimand County neighbourhood known for its natural beauty and small-town charm, the home offers a warm, inviting atmosphere with generous space to grow. Thoughtful updates over the years bring peace of mind and lasting value - energy-efficient windows (2016), a new roof (2016), furnace and A/C (2016), and a stylish garage door (2023). The recent kitchen renovation adds a touch of luxury, featuring sleek granite countertops, pot lights, and modern finishes that elevate everyday living. Whether you're cooking a weeknight dinner or entertaining guests, the bright, open layout makes every moment feel special. Additional features include central vacuum for easy upkeep, and a new sump pump installed in 2025, helping to ensure the home's long-term durability. Step outside to a private backyard oasis complete with a concrete patio and hot tub (2017) - a perfect space to unwind or host summer gatherings. With a single-car attached garage, functional upgrades, and a serene setting near parks, trails, and Lake Erie, this home is ready to help you begin your next chapter in comfort and confidence (id:60626)
RE/MAX Escarpment Realty Inc.
10741 150 Avenue
Rural Grande Prairie No. 1, Alberta
Welcome to this beautifully well maintained home in the highly desirable Whispering Ridge community. Immaculate and fully turn-key, this property is packed with features that blend luxury, comfort, and convenience. From the moment you arrive, you’ll appreciate all it has to offer. The main floor boasts a bright, open-concept layout with tall ceilings and elegant hardwood flooring throughout. The kitchen is a chef’s dream, featuring a gas cooktop, farmhouse sink, and a spacious butler’s pantry. A modern fireplace feature adds warmth and style to the open living and dining area. Also on the main level are two well-sized bedrooms and a full bathroom, offering plenty of space for family or guests. Upstairs, the luxurious primary suite includes a walk-in closet and a stunning five-piece ensuite that looks straight out of a magazine. The added convenience of upstairs laundry makes daily living even easier. The fully finished basement continues the high-end feel of the home, offering a large open space, an additional bedroom, and a bathroom—perfect for a home gym, media room, or guest suite. In addition it offers a heated triple-car garage and the low-maintenance curb appeal, thanks to artificial turf in the front yard. The fully fenced and landscaped backyard is perfect for entertaining or relaxing, with a paved patio, fire pit area, and plenty of space to enjoy. Inside, the home features central air conditioning and a hot water on demand system for year-round comfort. Located within walking distance to a K–8 school, scenic walking and biking trails, and a community pond for winter skating, Whispering Ridge is the perfect place to raise a family. This exceptional home truly has it all—style, comfort, and location. A must-see property in one of the area's most sought-after communities. (id:60626)
RE/MAX Grande Prairie
5198 Valley View Crescent
Niagara Falls, Ontario
WELCOME HOME TO THIS BEAUTIFUL ALL BRICK 3 BEDROOM MULTI LEVEL SIDE SPLIT WITH ATTACHED DOUBLE GARAGE IN CENTRAL NIAGARA FALLS ON A QUIET CRESCENT. MAIN FLOOR FEATURES SPACIOUS LAYOUT INCLUDING A FORMAL LIVING ROOM WITH GLEAMING EXOTIC RARE BRAZILIAN CHERRYWOOD FLOORING, DINING ROOM, FAMILY ROOM WITH LARGE WINDOWS, SPACIOUS CHEFS' KITCHEN WITH PATIO DOORS OUT TO REAR YARD, 2 PC BATH AND MAIN FLOOR LAUNDRY! THE SECOND FLOOR CONSISTS OF 3 LARGE SIZED BEDROOMS WITH NEWER HARDWOOD FLOORING AND 4 PC BATH. LOWER LEVEL HAS BEEN TOTALLY RENOVATED IN 2020 TO INCLUDE A SPACIOUS LIVING SPACE, ALONG WITH A PANTRY STYLE PREP KITCHEN, AND MODERN SPA LIKE 3PC BATH. OTHER UPDATES INCLUDE FURNACE (2021), EAVESTROUGHS (2023), ROOF (2017), APPLIANCES IN MAIN FLOOR KITCHEN (2020), WASHER AND DRYER (2021), AND MUCH MORE. THIS HOME IS PERFECT FOR THE GROWING FAMILY AND CLOSE TO HIGHWAY AND ALL AMENITIES. IT HAS BEEN METICULOUSLY MAINTAINED AND THE LARGE YARD HAS BEEN FINISHED OFF WITH PROFESSIONAL LANDSCAPING. THIS HOME IS A MUST SEE BEFORE ITS GONE! (id:60626)
Sticks & Bricks Realty Ltd.
271 Grey Silo Road Unit# 67
Waterloo, Ontario
*** MOVE-IN READY AND get 1 year condo fee credit!!! *** Enjoy countryside living in The Sandalwood, a 1,836 sq. ft. three-storey rear-garage Trailside Townhome. Pull up to your double-car garage located in the back of the home and step inside an open foyer with a ground-floor bedroom and three-piece bathroom. This is the perfect space for a home office or house guest! Upstairs on the second floor, you will be welcomed to an open concept kitchen and living space area with balcony access in the front and back of the home for countryside views. The third floor welcomes you to 3 bedrooms and 2 bathrooms, plus an upstairs laundry room for your convenience. The principal bedroom features a walk-in closet and an ensuite three-piece bathroom for comfortable living. Included finishes such as 9' ceilings on ground and second floors, laminate flooring throughout second floor kitchen, dinette and great room, Quartz countertops in kitchen, main bathroom, ensuite and bathroom 2, steel backed stairs, premium insulated garage door, Duradeck, aluminum and glass railing on the two balconies. Nestled into the countryside at the head of the Walter Bean Trail, the Trailside Towns blends carefree living with neighbouring natural areas. List price reflects all current incentives and promotions. (id:60626)
Coldwell Banker Peter Benninger Realty
8379 Mayday Link Li Sw Sw
Edmonton, Alberta
Welcome to The Orchards! This stunning property boasts 2502 SQFT of living space, featuring herringbone LVP flooring on the main floor, extended kitchen cabinets, and a spice kitchen. The main floor also includes a bedroom and full bathroom, while the second floor has a bonus room, two spacious bedrooms with a 4pc jack & Jill bathroom, and a master bedroom with a custom 5pc ensuite and walk-in closet. Perfectly located, this home backs onto walking trails and is close to two schools, parks, and a community centre. (id:60626)
RE/MAX Excellence
5843 Strathcona St
Port Alberni, British Columbia
Cherry Creek! This 2500+ sq ft home has undergone an extensive remodel and can be beautifully described as mid-century modern revival from its concrete and re-enforced steel construction, sunny, clean exterior to the butterfly architectural details. Living like a rancher, the living area is open with tray vaulted ceiling, cozy gas fireplace and custom kitchen with quartz countertops and eat in island. Step out to the concrete deck with glass atrium style cover and wood railings with glass panels to maximize natural light. A sitting room with floor to ceiling windows and gas fireplace, 3 beds including the primary with ensuite, laundry and 4 pc bath complete the main floor. Downstairs is a large workshop with room for 2 cars and a micro-suite, ideal for guests. The yard is fenced with palm trees, privacy hedges and ample parking including carport. Upgrades include windows, wiring, plumbing, insulation and natural gas furnace. This home is a timeless classic in a quiet neighborhood. All measurements are approximate and must be verified if important. (id:60626)
RE/MAX Of Nanaimo - Dave Koszegi Group
1906 - 8 Olympic Gdn S Drive
Toronto, Ontario
Welcome to this exquisite 2+1 bedroom (Den can be used as a third bedroom), 2 bathroom condo in the heart of North York, where elegance meets modern design. Featuring floor-to-ceiling windows, this unit is drenched in natural light, creating a warm and inviting atmosphere. The open-concept layout is perfect for entertaining, anchored by a spacious kitchen with fully integrated built-in appliances. Enjoy unparalleled amenities crafted by award-winning U31 Design Inc. on the 3rd floor, including a wellness oasis with a 2-storey fitness centre, yoga studio, outdoor terrace, and weight training. Relax in the his-and-hers saunas or let the kids explore the indoor and outdoor play areas. Movie enthusiasts will love the private theatre, while the games room adds to the fun. The 9th-floor terrace offers a resort-like escape with an infinity-edge pool, outdoor lounge, and BBQ area. Host memorable gatherings in two indoor party rooms with a lounge, kitchen, and private dining space. Additional perks include 3 furnished guest suites, a business centre with a boardroom, and bike storage. Situated in the sought-after Yonge/Finch area, this condo comes with 1 parking spot and easy access to transit, dining, and shopping. Discover the pinnacle of luxury living today! **EXTRAS** Internet included in maintenance fees (id:60626)
Exp Realty
150 Woolwich Street S
Breslau, Ontario
150 WOOLWICH STREET SOUTH – IN THE HEART OF BRESLAU, where tree-lined streets meet wide open skies, you’ll find this beautifully updated circa 1870s home—a home with story and soul, creating something truly special. Sitting proudly on a spacious .37-acre corner lot, this property offers room to breathe, room to grow, and a lifestyle that’s increasingly rare to find. From the moment you arrive, the wide asphalt driveway (2016) and the charming, newly rebuilt front porch with a cozy swing (2023) invite you to slow down and stay awhile. Inside, the main floor unfolds with a bright and welcoming layout: a cozy dining area, an inviting living room, a sun-filled kitchen, and an updated 4pc bathroom. At the heart of the home, a sunroom with stunning exposed beams adds warmth, character, and the perfect gathering spot for family and friends. Upstairs, 2 comfortable bedrooms and a 3pc bathroom provide a peaceful retreat from the day. Step outside and discover a backyard designed for living. Fully fenced (new privacy fence added in 2019) and beautifully oversized, this lush green space is ready for summer barbecues, backyard games, gardening dreams, or quiet afternoons under the gazebo. The rebuilt covered deck (2019) makes outdoor living a year-round pleasure. For those who love to create, build, or simply need extra space, the oversized detached 1.5 garage (40AMP) and powered workshop (added in 2022) are ready to bring your projects to life. Additional updates include AC (2024), furnace (2013), and roof (2008). Perfectly located just minutes from Kitchener, Cambridge, and quick 401 access, Breslau offers the best of both worlds—easy commuting and a welcoming, small-town feel that’s becoming harder to find. (id:60626)
RE/MAX Twin City Faisal Susiwala Realty
29 - 1080 Upperpoint Avenue
London South, Ontario
The Douglas Fir offers 1,633 sq. ft. of stylish, open-concept living designed for comfort and convenience. This thoughtfully crafted two-bedroom home features a charming front bedroom with a sloped ceiling, perfect for guests or a home office, alongside a well-appointed main bath. The spacious kitchen flows seamlessly into the oversized dining area and great room, creating an inviting space for entertaining and family gatherings. A private den offers additional versatility, while the primary suite boasts a luxurious en-suite and two walk-in closets. Main floor laundry adds to the ease of one-floor living. Located in the highly desirable west London community of Whispering Pine, this maintenance-free condominium development is designed for an active, carefree lifestyle. Surrounded by scenic forest views and natural trails, residents enjoy easy access to shopping, dining, recreation, and essential services. With its final phase now selling, this is your chance to experience the perfect blend of nature, luxury, and convenience in one of London, Ontarios most sought-after neighborhoods. (id:60626)
Thrive Realty Group Inc.
5033 Lauder Road
Merritt, British Columbia
Whether you're into fishing, hunting, quadding, snowmobiling or just like a good view you can find it here at Glimpse Lake! This quaint cabin on a 2 acre lot offers charm and comfort, ideal for nature enthusiasts. The property features a detached shop for all the toys and a firewood shed. Step inside to find a tastefully curated interior with a welcoming kitchen & dining area. The living room features vaulted ceilings, leading to a massive deck with breathtaking lake views. The main bedroom is well appointed and the loft upstairs offers a landing for an office or additional sleeping space and another bedroom. A separate entrance below reveals a guest suite with a large bedroom, laundry and a 3 pce bathroom, providing privacy and convenience or perhaps an alternate revenue stream. Embrace lakeside living with opportunities for so many activities just outside your door! (id:60626)
Real Broker B.c. Ltd
216 Livingstone Avenue
Toronto, Ontario
Investors, builders, contractors, flippers, or anyone looking to design their own custom home, meet your new renovation project! This 2-story brick house with private driveway, has fantastic bones and is waiting for someone to transform it into the home people dream of. With the potential for an in-law suite and large garage, this home offers endless possibilities for customization and expansion. Located within walking distance to the subway and LRT station, as well as, shops, schools, parks, and being in proximity of Yorkdale Mall, Hwy 401, Allen Rd, and big box stores this property can have it all! (id:60626)
RE/MAX Crossroads Realty Inc.
2904 1 Av Sw
Edmonton, Alberta
**ALCES**SOUTH EDMONTON**PRAYER / OFFICE ROOM UPSTAIRS**MAIN FLOOR BEDROOM AND BATH**beautifully crafted two-Living rooms in the single-family home. Thoughtfully designed for modern families, this residence offers both comfort and convenience in a prime location. Step inside to an impressive open-to-below concept, creating a bright, spacious, and airy ambiance throughout the main living area. The main floor features a versatile bedroom with a full washroom, ideal for guests or multi-generational living. The extended modern kitchen is a chef’s dream, complemented by a separate spice kitchen for added culinary flexibility. A dedicated side entrance to the basement provides endless potential for future development or rental opportunities. Upstairs, you'll find one luxurious master bedrooms,completed with walk-in closets and private en-suite bathrooms, offering a true retreat. An additional two bedroom, a full bathroom, and a spacious bonus room—perfect for kids’ play, a family. (id:60626)
Nationwide Realty Corp
8014 89th Street
Osoyoos, British Columbia
CHARMING WATERFRONT HOME on PEANUT LAKE in Osoyoos!!! If you are looking for a HOME with LARGE BACKYARD, FRUIT TREES and GRAPE VINES, raspberries and blackberries and a SMALL LAKE (Peanut Pond) right at the end of your property, this HOME is for YOU!!! It features two spacious Bedrooms and one Bathroom, kitchen, dining room, and livingroom on main level, one extra Bedroom, one Bathroom, office and recreation room with gas fireplace on the lower level. Other features include newer furnace and AC, newer hot water on demand, central vac, reverse osmosis water system, workshop and 2 garden sheds. Large lot (0.25+acre) featuring grape vines and fruit trees: 3 apple (Honey Crisp), 2 cherry, 2 apricot, 3 peach, 3 walnut trees. Located in downtown Osoyoos, walking distance to all amenities, minutes to Osoyoos Lake and its sandy beaches, and steps to Main Street. (id:60626)
RE/MAX Realty Solutions
Ptlt36 Regional Road 27 Road
Wainfleet, Ontario
42 ACRES OF FIELD AND BUSH. 36 ACRES OF WORKABLE CROP FIELD. SANDY LOAM SOIL. ONCE TILED AND REPAIRED BUT UNKNOWN PRESENT CONDITIONS OF THE DRAINAGE. 2 CULVERTS TO ACCESS THE FIELD. 662FT FRONTAGE. PRESENTLY SOYBEAN CROP, RENTED BY FARMER. OWNER RECEIVES $125 PER ACRE. TAX BREAK AVAILABLE FOR FARMLAND. POSSIBILITY FOR FARM WITH RESIDENCE - WITH OR WITHOUT SECONDARY STRUCTURES; WITH FARM OUTBUILDINGS. BUYER TO SATISFY THEMSELVES WITH ALL PERMITS, ZONING, NPCA REGULATIONS, TOWNSHIP, AND ALL OTHER GOVERNING AUTHORITIES FOR FUTURE USE OF THE PROPERTY. (id:60626)
Coldwell Banker Advantage Real Estate Inc
288 Napier Street
Collingwood, Ontario
Lots of time left to enjoy the summer months in your heated inground pool and large town lot! The pergola next to the pool provides a relaxing area to sit, BBQ and entertain. The pool liner has been replaced within the last 4 years. This cozy 3 bedroom bungalow is located on a quiet, mature street. This home comes complete with a generator back up system which maintains the entire home, central air conditioning, a steel roof and a front and back inground sprinkler system. The main floor offers an updated kitchen with stainless steel appliances, an island, California shutters and lots of cupboard storage. The 5 pc. main floor bath has also been updated with a jet tub, walk-in shower, double sink and lovely tile flooring. Bright and spacious dining room with hardwood floors and California shutters. The livingroom has hardwood floors, a woodburning fireplace and steps leading down to a family room with gas fireplace and overlooking the pool area. The primary bedroom has a beautiful large window that overlooks the pool and yard. The main floor laundry contains a front loading washer and dryer. The unfinished basement has a 2 piece bath, gas fireplace and lots of storage space. Close to shopping, hospital, YMCA, schools, trails, golf and skiing (id:60626)
Century 21 Millennium Inc.


