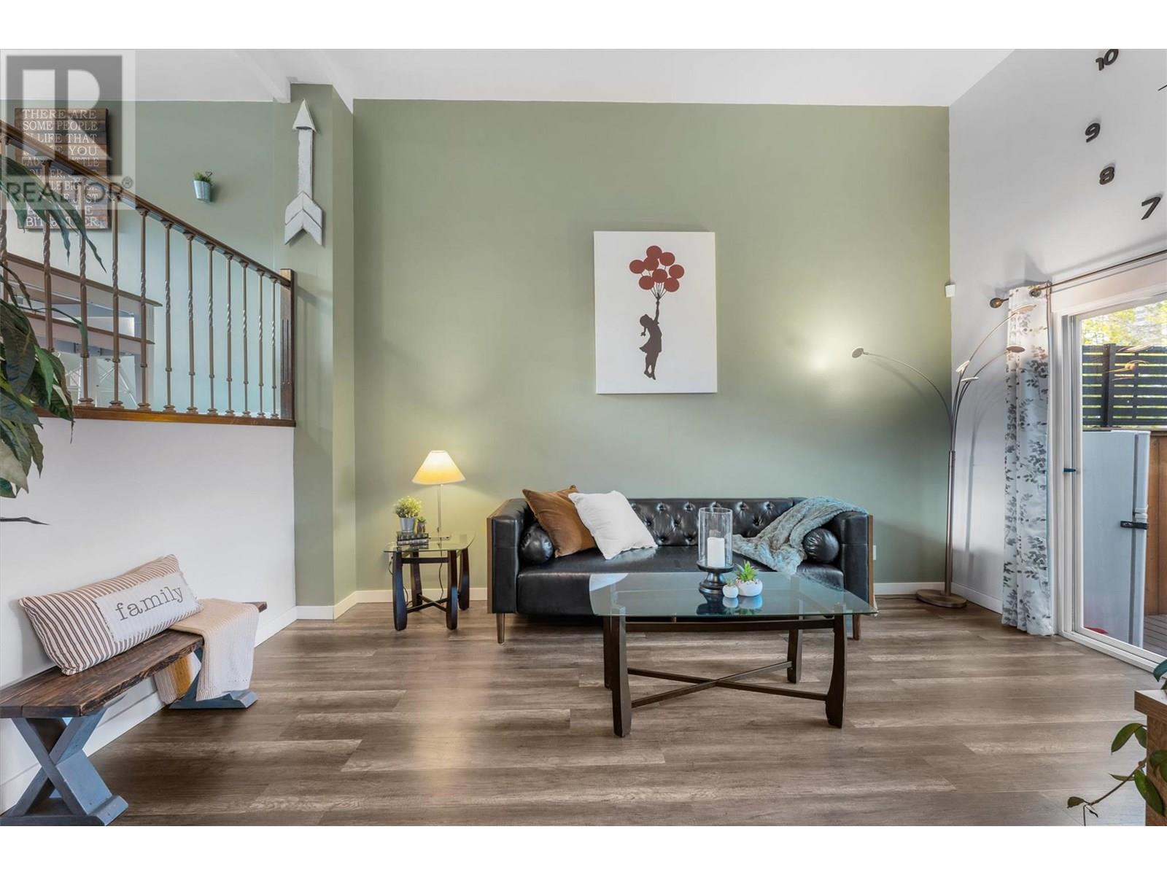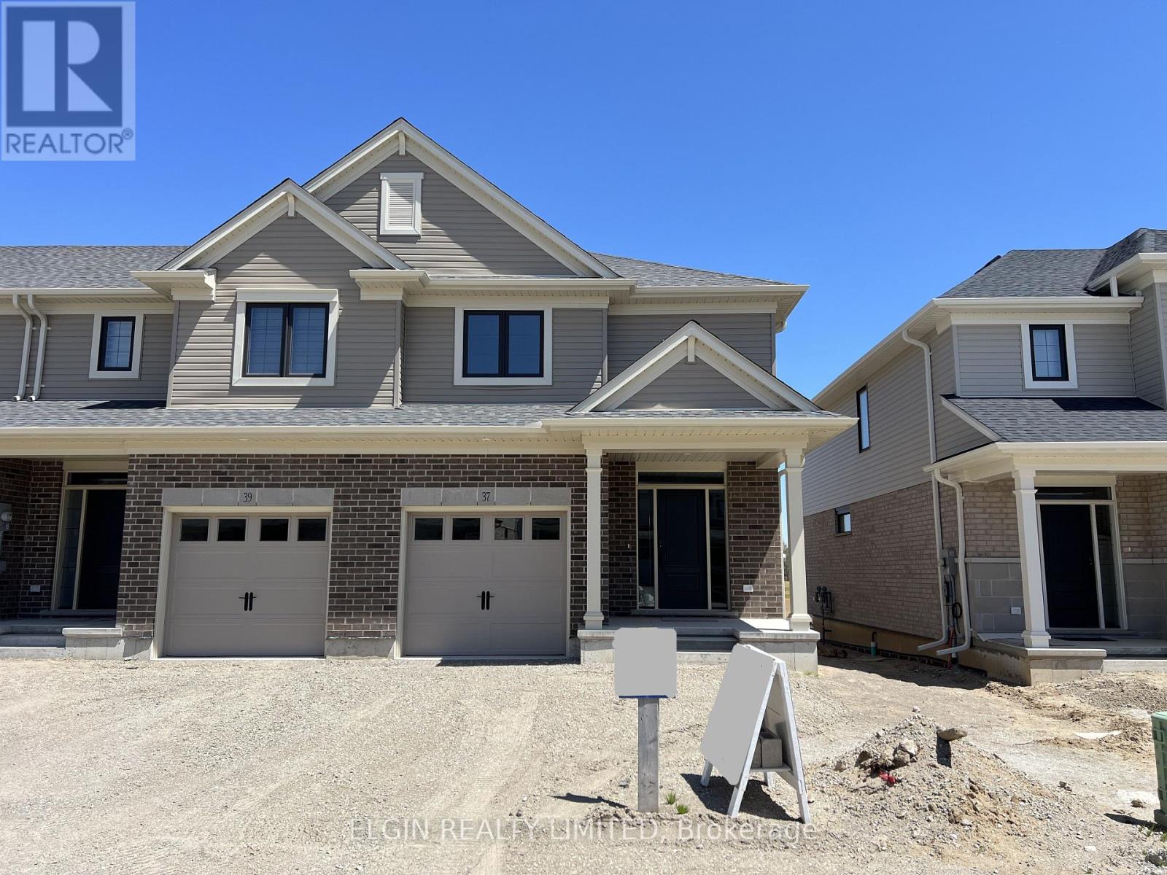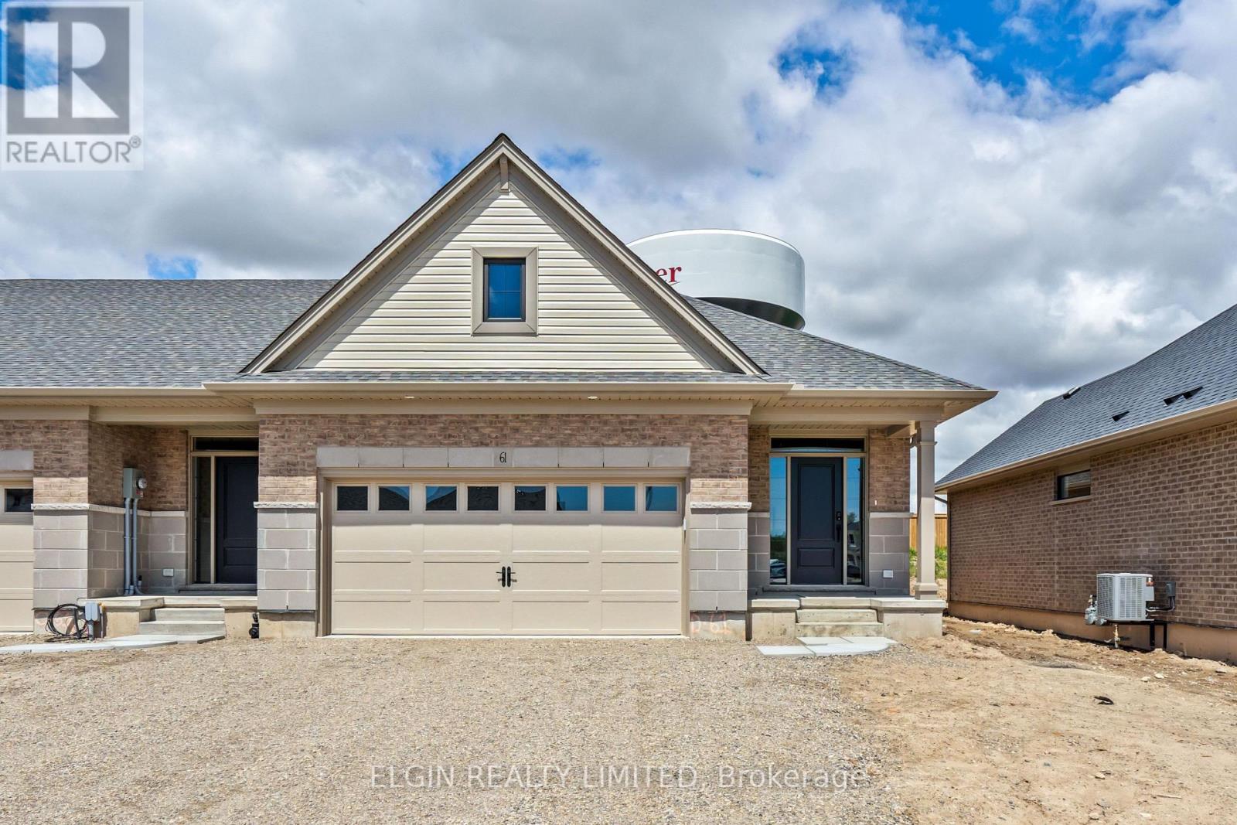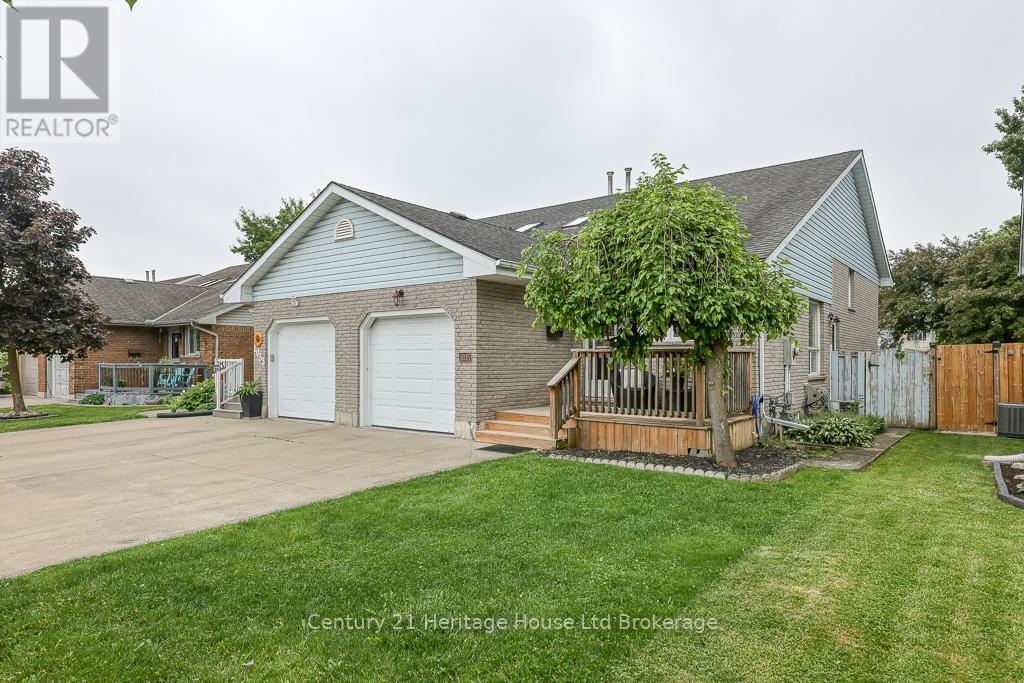1985 Burtch Road Unit# 9
Kelowna, British Columbia
Location, location! This spacious 3-bedroom townhome is centrally situated just minutes from all that Kelowna has to offer. Park in your convenient covered parking stall right at your door and enjoy easy access to your suite. This home boasts one of the largest east-facing deck areas, which has been freshly painted and features a new fence. The deck leads directly to green space and a kids' park. The home also includes a newly renovated kitchen, cabinets, windows, and flooring. A vaulted ceiling featured in the living room. You can call this your new home in one of Kelowna's most desirable locations, close to schools, shopping, golf and transit. Month-to-month rentals are permitted, and there are no age restrictions or pet restrictions. Bonus, the pergola is included. $40,000. Of renovations have been invested in this lovely townhouse within the last three years. (id:60626)
RE/MAX Kelowna
817 - 350 Red Maple Road
Richmond Hill, Ontario
Welcome to Unit 817 at The Vineyards, a bright and stylish 1 bedroom + den condo offering 637 sq ft of thoughtfully designed living space in one of Richmond Hills most desirable gated communities, offering enhanced security and peace of mind.This suite features light-colored laminate flooring throughout, an open-concept layout, and stainless steel appliances. The spacious den is perfect for a home office or nursery. Enjoy a gorgeous, unobstructed north-facing view of the tranquil community park and skyline from your private balcony. One underground parking space, Storage lockerI, n-suite laundry, Premium building amenities:24-hour concierge, Indoor pool & hot tub, Fitness centre & sauna, Party room & games room, Visitor parking, Landscaped gardens & outdoor sitting areas, Location highlights:Gated community for added security, Minutes to Hwy 7, 404 & 407, Steps to YRT/Viva transit, Close to Hillcrest Mall, Walmart, grocery stores, and restaurants, Surrounded by parks, schools, and family-friendly neighborhoods, This well-maintained condo is ideal for first-time buyers, downsizers, or investors looking for value, security, and convenience in a vibrant community. (id:60626)
Right At Home Realty
105 12025 207a Street
Maple Ridge, British Columbia
LARGE, QUIET & SPACIOUS. Discover this immaculately maintained 2-bedroom, 2-bathroom corner unit with 1,140 square feet perfectly positioned to overlook a serene greenbelt with no adjoining walls to other units. Nestled on the quiet side of the building the home features an open-concept layout with lots of windows, has just been painted, gas fireplace, oversized bedrooms and the primary has an ensuite & walk in closet, new washer & dryer, 3 year old Hot Water tank, 2 large patios, secured underground parking, storage locker, new roof in 2018 & the building was painted just last year. Pet friendly building allowing 2 pets. Located just minutes from transit and shopping, this home offers the perfect blend of tranquility and accessibility. (id:60626)
RE/MAX Crest Realty
207 Ponderosa Avenue
Logan Lake, British Columbia
Welcome to 207 Ponderosa in beautiful Logan Lake, just 35 minutes from Kamloops! This spacious 4-bedroom, 3-bathroom home offers approx 2400 sq.ft. of comfortable living space. The main floor features an open-concept layout with a bright kitchen and island, a generous dining area, and a large living room with a cozy gas fireplace—all with access to a covered patio perfect for relaxing or entertaining. The main level also includes a primary bedroom with a 3-piece ensuite, two additional bedrooms, and a full bathroom. Downstairs, you’ll find a spacious family room, a wet bar, a 4th bedroom, an office, and plenty of storage. A separate basement entrance offers great potential for a suite. Recent updates include furnace, central A/C, gas fireplace, and most windows. The fully fenced backyard is beautifully xeroscaped for low maintenance and high enjoyment. You'll love the covered BBQ area, pergola, garden space, and three powered storage sheds—not to mention multiple covered patios for year-round use. Parking is no problem with a 22x20 double carport and lots of extra space. (id:60626)
Exp Realty (Kamloops)
914 3 Street Sw
Redcliff, Alberta
Tucked away on the edge of Redcliff, this truly unique home sits on a beautifully oversized lot backing onto green space, offering beautiful views that change with the seasons. With striking modern curb appeal, this home immediately piques your curiosity—and the interior absolutely delivers. Step inside and you’re instantly wrapped in a warm, welcoming energy that makes the space feel like home. Natural light pours into every room, creating a bright and airy feel throughout. French doors open to a intimate main-floor living area that flows effortlessly into the dining room and stylish kitchen. Here, custom wood beams, rich cabinetry, granite countertops, and curated display spaces come together to create a space that’s both functional and beautiful. Just around the corner, you’ll find a fun and functional pantry, a trendy 3-piece bath, and a main-floor laundry room with a feature wall, wash sink, and a convenient drop zone off the garage—ideal for busy everyday life. A bright main-floor bedroom rounds out this level. Upstairs is where things really start to shine. The second living room is massive—perfect as a media space, office, workout area, or all of the above. A cozy corner gas fireplace with stone surround and a stained wood mantle makes it extra inviting. The spacious primary bedroom offers built-in closet organizers and walk-out access to a private upper deck—your new favourite morning coffee spot with peaceful views and the perfect place to watch the sunset in the evenings. The bathroom on this level is a true retreat, featuring a freestanding clawfoot tub, patterned tile accents, gorgeous flooring, and a window that fills the space with natural light. Separate from the main living areas, two additional bedrooms offer privacy and versatility, along with extra storage space. The undeveloped basement adds even more opportunity to customize this home to your needs—whether you’re dreaming of a rec room, home gym, additional bedroom or guest suite. The incredib le backyard is just as thoughtful, with a raised deck off the kitchen complete with privacy walls that create an inviting outdoor living space. The yard is fully fenced and surrounded by mature trees, with a private hot tub and plenty of space to create your ideal garden, play area, or relaxation zone. This home is not to be missed it's a true gem! (id:60626)
Real Broker
59 Braun Avenue
Tillsonburg, Ontario
Move-in ready! This Freehold (No Condo Fees) 2 Storey Town End unit built by Hayhoe Homes features 3 bedrooms, 2.5 bathrooms, and single car garage. The entrance to this home features covered porch and spacious foyer leading into the open concept main floor including a powder room, designer kitchen with quartz countertops, island and cabinet-style pantry opening onto the eating area and large great room with sliding glass patio doors to the rear deck. The second level features 3 bedrooms including the primary bedroom with large walk-in closet and 3pc ensuite, a 4pc main bathroom, and convenient second floor laundry room. The unfinished basement provides development potential for a future family room, 4th bedroom and bathroom. Other features include, 9' main floor ceilings, Luxury Vinyl plank flooring (as per plan), Tarion New Home Warranty, central air conditioning & HRV, plus many more upgraded features. Located in the Northcrest Estates community just minutes to shopping, restaurants, parks & trails. Taxes to be assessed. (id:60626)
Elgin Realty Limited
37 Braun Avenue
Tillsonburg, Ontario
Move-in ready! This Freehold (No Condo Fees) 2 Storey Town End unit built by Hayhoe Homes features 3 bedrooms, 2.5 bathrooms, and single car garage. The entrance to this home features covered porch and spacious foyer leading into the open concept main floor including a powder room, designer kitchen with quartz countertops, island and cabinet-style pantry opening onto the eating area and large great room with sliding glass patio doors to the rear deck. The second level features 3 bedrooms including the primary bedroom with large walk-in closet and 3pc ensuite, a 4pc main bathroom, and convenient second floor laundry room. The unfinished basement provides development potential for a future family room, 4th bedroom and bathroom. Other features include, 9' main floor ceilings, Luxury Vinyl plank flooring (as per plan), Tarion New Home Warranty, central air conditioning & HRV, plus many more upgraded features. Located in the Northcrest Estates community just minutes to shopping, restaurants, parks & trails. Taxes to be assessed (id:60626)
Elgin Realty Limited
29 Dunning Way
St. Thomas, Ontario
Welcome to 29 Dunning Way, a semi-detached bungalow by Hayhoe Homes offering 1,225 sq. ft. of convenient one-level living in the desirable Orchard Park Meadows community. Perfect for young families or empty nesters, this 2-bedroom, 2-bathroom home features a bright open-concept layout with luxury vinyl plank flooring, 9' ceilings, convenient main-floor laundry, and a single-car garage. The designer kitchen boasts quartz countertops, a central island, and pantry, flowing into a spacious great room with cathedral ceiling and patio door to the rear deck. The primary suite includes a walk-in closet and private 3-piece ensuite. The unfinished basement offers development potential for a family room, 3rd bedroom, and bathroom, plus ample space for storage. Conveniently located in south-east St. Thomas just minutes to shopping, schools, restaurants, parks & trails. A short drive to the beaches of Port Stanley and approximately 25 minutes to London and access to HWY 401. Tarion New Home Warranty Included. Taxes to be assessed. (id:60626)
Elgin Realty Limited
61 Willow Drive
Aylmer, Ontario
Welcome to 61 Willow Drive - featuring 3 bedrooms (1+2), 2.5 bathrooms, and a double-car garage, this beautifully finished end-unit townhome by Hayhoe Homes is ideal for first-time buyers or those looking to downsize. Enjoy the convenience of main-floor living with a spacious primary suite that includes a walk-in closet and private 3-piece ensuite. The open-concept main floor offers 9' ceilings, luxury vinyl plank flooring (as per plan), and a designer kitchen with quartz countertops, tile backsplash, and island, seamlessly flowing into a vaulted great room with fireplace and access to the rear deck. A powder room and laundry room add to the functionality and convenience of the main floor. The finished lower level provides extra living space with two additional bedrooms, a full bathroom, and a large family room. Additional highlights include central air, HRV system, Tarion New Home Warranty, and upgraded finishes throughout. Located in the desirable Willow Run community, just minutes from shopping, restaurants, parks, and trails. Taxes to be assessed. (id:60626)
Elgin Realty Limited
1035 Pearson Drive
Woodstock, Ontario
Welcome to 1035 Pearson Drive - a beautifully updated semi-detached home in a fantastic family-friendly Woodstock neighbourhood. With a smart layout and stylish upgrades throughout, this home is ideal for first-time buyers or anyone looking for extra space to grow with their family. Step into a bright and welcoming main floor featuring a contemporary kitchen with professionally painted cabinets, new hardware, updated countertops, and sleek stainless steel appliances. The adjacent dining room is a showstopper, highlighted by a gorgeous modern light fixture and two oversized skylights that flood the space with natural light, a room that is perfect for family dinners or hosting family and friends. Upstairs, you'll find three spacious bedrooms, a full 4-piece bathroom, and brand-new carpet in the upper hallway. Just a few steps down from the main level is a large rec room with new flooring - an ideal space for a rec area, home office, or fantastic media room for movie nights. This area is also large enough to add a fourth bedroom while still maintaining generous living space. The basement level includes a finished 3-piece bathroom, a laundry area, utility room, and a storage storage room, offering both practicality and flexibility. Outside, enjoy a private back deck - perfect for BBQ's and outside gatherings. The home includes a large single-car garage with lots of room for additional storage. This home is conveniently located just minutes from great schools, shopping, and all amenities along Dundas Street, with quick access to the 401 and 403. Beautifully updated, move-in ready, and situated in a fantastic location, this home is a must-see. (id:60626)
Century 21 Heritage House Ltd Brokerage
204 William Street
Delhi, Ontario
Modern design, clean lines, and move-in ready comfort—204 William Street in Delhi brings it all together. This brand new 3-bedroom, 2.5-bath townhome offers 1,633 sq ft of beautifully finished space across two levels, complete with Tarion Warranty coverage for added peace of mind. Bright and open with a sleek layout, the main floor features engineered hardwood flooring, a stylish kitchen with new stainless steel appliances, a spacious island, and a dining area with walk-out access to the backyard. Upstairs, all three bedrooms offer generous space and natural light, plus second-floor laundry adds that everyday convenience you’ll love. The basement is already wired and insulated—ready for your future rec room, gym, office, or anything else you can dream up. Outside, you’ll find a paved driveway (to be completed), attached single garage, and a partially fenced yard, perfect for pets or kids. Thoughtful finishes, neutral tones, and smart layout make this a standout option for first-time buyers, investors, or anyone looking to enjoy life in a growing community. Nothing to do but move in and enjoy. Don't miss this great opportunity, book your private viewing today! (id:60626)
Coldwell Banker Big Creek Realty Ltd. Brokerage
69 Lyons Avenue
Brantford, Ontario
Charming Detached Brick Bungalow in Prime Location Move-In Ready! Welcome to this beautifully maintained and updated detached brick bungalow, offering comfort, convenience, and versatility. Located in a highly sought-after neighborhood, this home is just steps away from one of the best public schools in the city, as well as grocery stores, restaurants, parks, and a hospitalperfect for families and professionals alike! Featuring two separate entrances, this home provides flexibility for multi-generational living or potential rental income. The main floor boasts a bright living area, a modern kitchen, and two good sized bedrooms, along with a full bathroom. The fully finished basement offers even more living space with a second kitchen, two additional rooms (ideal for an office and den), and another full bathrooma great setup for extended family or a home-based business. Step outside to a good-sized fenced backyard, ideal for summer activities like barbecuing, gardening, or creating a cozy fire pit area for evening gatherings. The inviting front porch is the perfect spot for your morning coffee, relaxing with a book, or decorating seasonally to enhance the homes curb appeal. With a three-car driveway, ample living space, and a prime location, this move-in-ready home is a fantastic opportunity for families or investors. Don't miss your chancebook a showing today! (id:60626)
RE/MAX Twin City Realty Inc














