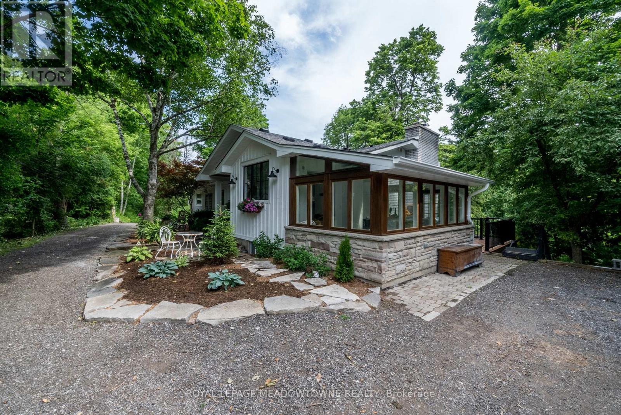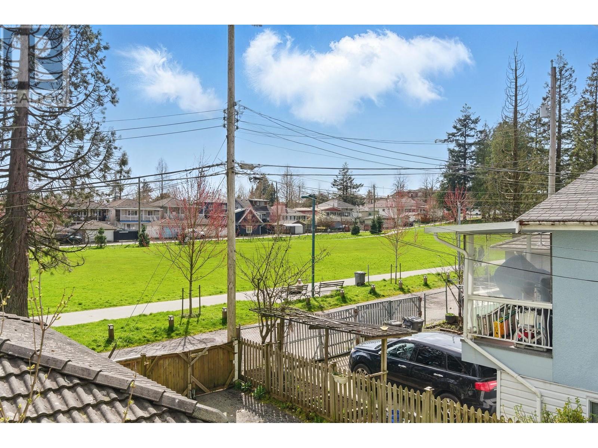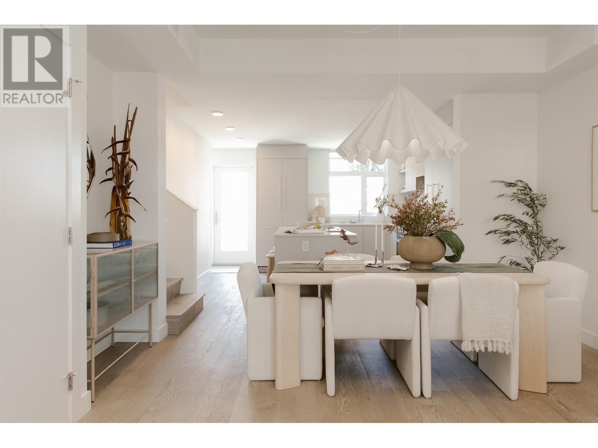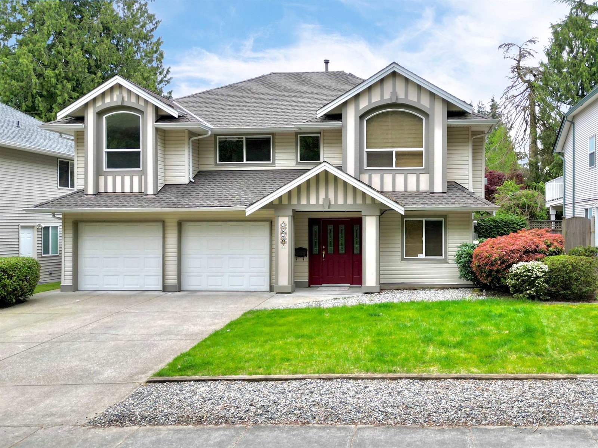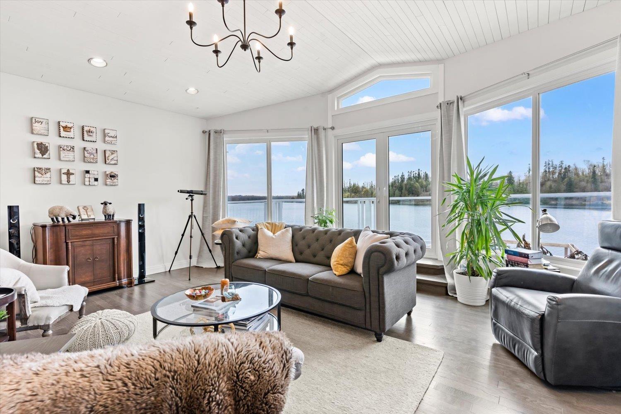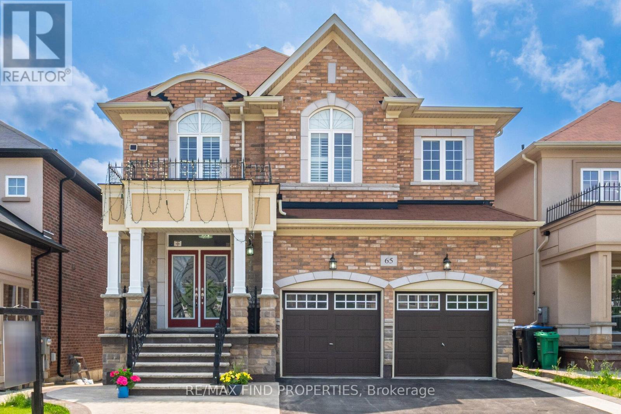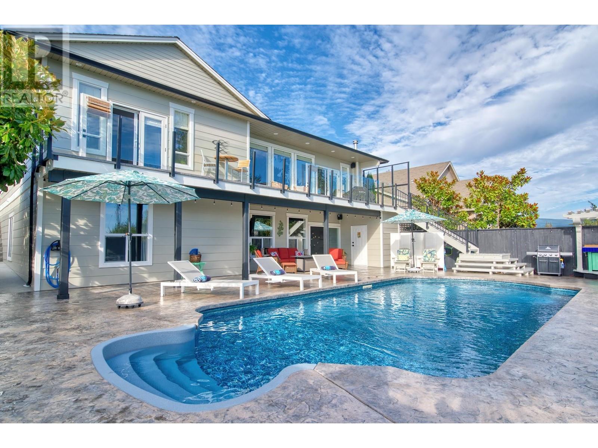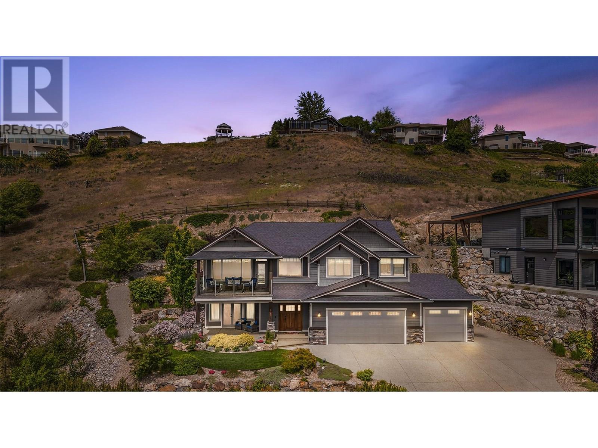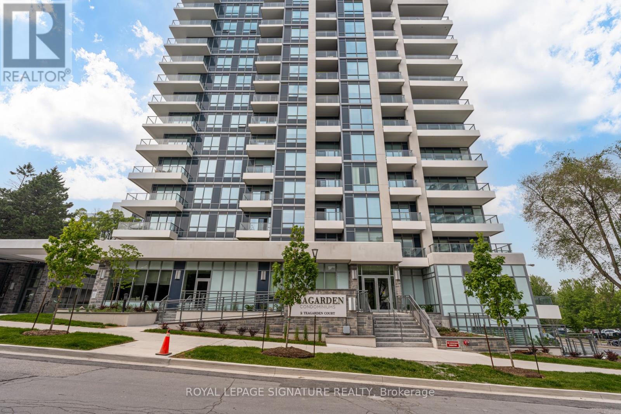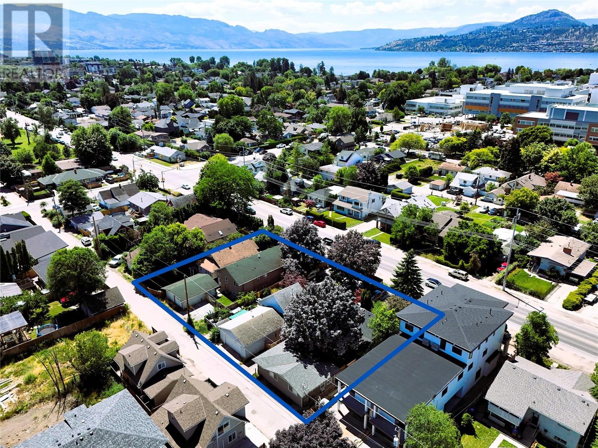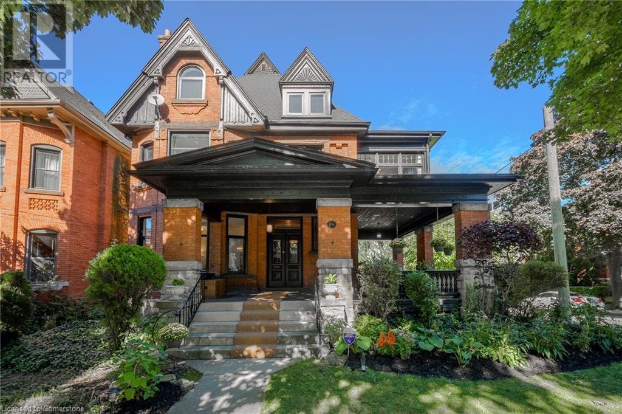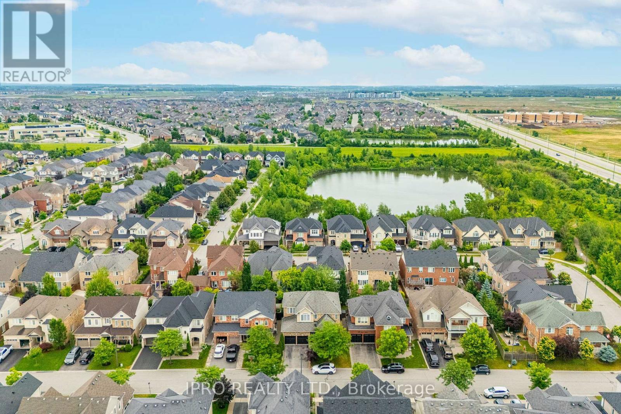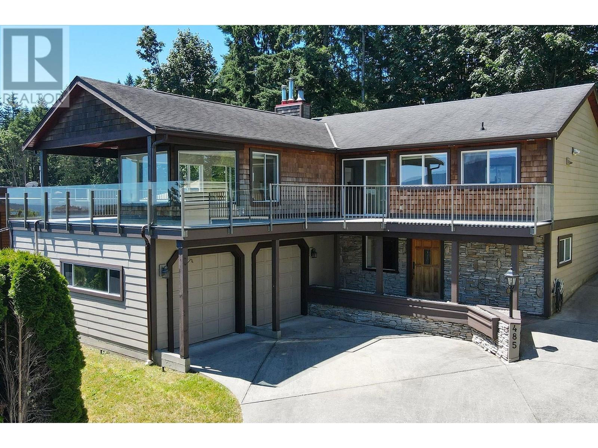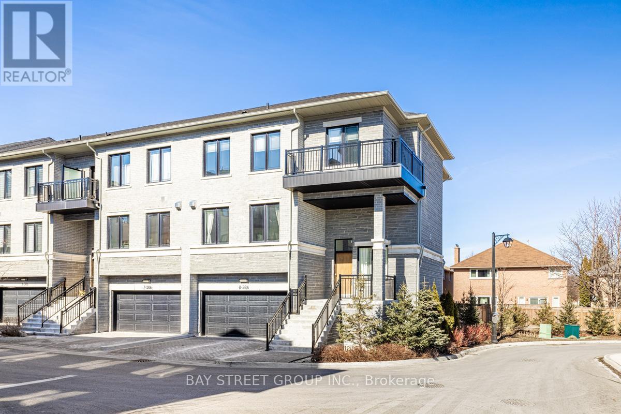504877 Grey 1 Road
Georgian Bluffs, Ontario
If you've been searching for a true waterfront paradise where the views never get old, the peace and quiet never grow tiresome, and every season brings something new to love, this property may be the one. Nestled on Georgian Bay, just 20 minutes from Owen Sound, this meticulously maintained cedar log panabode style home offers over 3,500 sq ft of warm, inviting living space with 200 feet of shoreline on a rare double lot, providing exceptional privacy and a deep connection to nature. Lovingly owned by the same family for over 60 years, the property is rich in history and features beautifully landscaped grounds, extensive gardens, raised vegetable beds, and a charming gazebo with sweeping bay views. A shore well-fed irrigation system keeps everything lush, and a winding driveway meanders down to the waters edge. Inside, vaulted ceilings and oversized windows fill the open-concept living area with natural light and year-round views. A wood-burning fireplace anchors the main space, while the wrap around composite deck invites you to relax, entertain, and soak in the scenery. The kitchen offers Corian countertops, ample storage, and a crisp white-on-wood finish. The main level includes a guest bedroom with four-piece bath, laundry room, and a double-car garage. The spacious primary suite features deck access, a large walk-in closet, and a private ensuite. The lower level adds two more bedrooms, two living areas, a three-piece bath, and walkouts to the backyard all with water views. Wide staircases and doorways throughout add to the home's open, accessible feel. This is a once-in-a-generation chance to own a legacy property in one of Grey Bruce's most stunning waterfront settings. Book your showing today! (id:60626)
Century 21 In-Studio Realty Inc.
27 Tweedle Street
Halton Hills, Ontario
Welcome to this beautifully updated 4-bedroom home, nestled on a quiet gravel lane in the heart of charming Glen Williams. Set on nearly an acre of land with sweeping, year-round views of the Credit River, this exceptional property blends serene natural beauty with modern comfort. Step inside through a spacious sunroom -- an inviting, versatile space perfect for relaxing, working, or welcoming guests. The main floor features elegant white oak flooring and an open-concept layout that seamlessly connects the kitchen, living, and dining areas -- perfect for both everyday living and effortless entertaining. The standout kitchen is a true showstopper, highlighted by an oversized picture window above the sink, abundant cabinetry, and premium Café appliances. Its a space where both function and style shine. The primary suite offers a tranquil retreat, complete with a sleek, contemporary ensuite and ample space to relax and recharge. Glass railings lead you to the finished walkout basement, where the homes airy, open feel continues. This level features luxury vinyl plank flooring throughout, along with an additional bedroom, full bathroom, generous living space, and a flexible workshop area -- ideal for hobbies or potential guest accommodations. Outside, expansive decks provide the perfect setting to take in the peaceful surroundings and breathtaking river views. Whether you're enjoying a quiet morning coffee or entertaining under the stars, the outdoor spaces are designed to elevate your lifestyle. Offering the best of both worlds, this home is a private riverside escape just seven minutes from the Georgetown GO Station -- providing easy access to city amenities while enjoying the beauty and quiet of Glen Williams. (id:60626)
Royal LePage Meadowtowne Realty
1143 Chapelton Place
Oakville, Ontario
Welcome to this exceptional corner-lot home in the prestigious Glen Abbey community, set on a deep 160 ft lot with a generous 9,127.79 sq.ft. of land offering a true pool-sized backyard! With 3,063 sq.ft. of above-ground living space, this beautifully maintained 4-bedroom executive residence is filled with natural light and thoughtfully designed for comfortable family living. The main floor features an inviting open-concept layout with a sunlit living and dining area, a gourmet kitchen equipped with stainless steel appliances, granite countertops, and an oversized centre island ideal for entertaining. A cozy family room with a gas fireplace provides the perfect place to relax, while a separate office/den is perfect for working from home. Upstairs, the spacious primary bedroom includes a luxurious 5-piece ensuite and walk-in closet. Three additional generously sized bedrooms share a well-appointed 4-piece bathroom. The finished basement offers excellent flexibility with a second kitchen, a full 3-piece bathroom, and expansive living space perfect for extended family, a private suite, recreation area, or future rental income potential. Step outside and enjoy the oversized backyard with a large private patio and children's play area ideal for summer fun or future outdoor upgrades such as a pool or cabana. Located within walking distance to the iconic Monastery Bakery and close to top-ranked schools, Glen Abbey Golf Club, beautiful trails and parks, with easy access to major highways and GO Transit, this is an ideal home for families seeking space, comfort, and community. Don't miss this rare opportunity to own a premium lot in one of Oakville's most desirable neighbourhoods! (id:60626)
Royal LePage Real Estate Services Ltd.
1952 E 37th Avenue
Vancouver, British Columbia
Imagine unwinding in your private southern backyard, overlooking the tranquil beauty of Jones Park. Welcome to 1952 E 37th Avenue, it is a location hard to refuse! Features 4 beds & 3 full baths, total 1982 sqft for your family. On Main, a large welcoming foyer, a bright & open living with dining, a spacious family room, a full bath and a well-appointed kitchen featuring a cozy breakfast nook that opens to a large backyard with breathtaking park views. Above, 4 beds & 2 full baths and a super wide covered balcony for your enjoyment. Just steps from the vibrant shops and restaurants on Victoria Drive. Tecumseh Elementary and Gladstone Secondary catchments. (id:60626)
Sutton Centre Realty
93 Alamo Heights Drive
Richmond Hill, Ontario
Welcome to 93 Alamo Heights Dr Move-In Ready Luxury in Prestigious Westbrook!This beautifully upgraded 4+1 bedroom, 5-bathroom detached home is in one of Richmond Hills most desirable communities. Offering over 3,000 sq ft of thoughtfully designed living space above grade, this residence blends timeless charm with modern comfort.Freshly painted throughout, including a newly refinished garage door, upgraded lighting fixtures, and a stunning custom feature wall. The roof and central air conditioningis only 2 years old, providing long-term peace of mind. The main level boasts hardwood flooring, pot lights, and large windows that flood the space with natural light. The gourmet kitchen features granite countertops, stainless steel appliances, and a breakfast area with walkout to a private, fenced backyard ideal for family gatherings or entertaining.The spacious family room , formal dining area, and main-floor office offer flexibility for both everyday living and working from home. Upstairs, the generous bedrooms include a luxurious primary suite with a walk-in closet and a 5-piece ensuite bath.Top Ranked School Zone: Trillium Woods Elementary School, plus Richmond Hill High School and St. Theresa of Lisieux Catholic High School all highly rated and sought-after. Walk to parks, trails, and schools, and enjoy easy access to shopping, transit, and all amenities. A rare opportunity to own a lovingly maintained, turn-key home in an unbeatable location! (id:60626)
Avion Realty Inc.
141 1014 W 47th Avenue
Vancouver, British Columbia
OPEN HOUSE: EVERY SATURDAY & SUNDAY, 2-4PM (id:60626)
Evermark Real Estate Services
4840 196 Street
Langley, British Columbia
Welcome to this stunning, meticulously maintained home featuring a perfect blend of luxury, functionality, and tranquility. Inside you will find 7 spacious bedrooms and 4 full bathrooms, there's ample room for a large family or multi-generational living. The interior is thoughtfully designed with neutral tones and an open, airy layout that floods the home with natural light. Step out from the family room onto a newly built, expansive sundeck, ideal for relaxing or entertaining, while a private, beautifully landscaped backyard with a fully fenced yard offers peace of mind and a safe space for kids or pets. Surrounded by nature and recreation, the location is unbeatable. This is more than a home -- it's a rare opportunity to enjoy comfort, space, and natural beauty all in one. (id:60626)
Rexara Realty Inc.
171, 175 & 179, 5120 47 Street Ne
Calgary, Alberta
Court-appointed/receivership sale !! (Property is being sold in as-is, where-is condition. No warranties or representation from the seller will be made ). Retail space for sale with DC zoning, in one of the busiest retail plazas in Castleridge NE Calgary. and in very close proximity to the Airport. 3025 Sq/ft shell space suitable for your taste of development with business requirement. (Approx. 1,000 sqft each for the 3 units). If you are looking for a smaller space, then you can buy one individual unit which is approx. 1000 sq/ft. All 3 units could be sold separately or jointly. This particular bay is north facing with front and back main door access, along with an overhead door on the back, don't miss out on this great location with lots of exposure, on the corner of 50th Ave and visible from 47th street, NE Very close to communities like Whitehorn, temple, Castleridge and falconridge. (Property tax is estimated for 3 units together) (id:60626)
Royal LePage Metro
5422 Winfield Drive
Port Hope, Ontario
To be built - Custom bungalow by Battaglia Homes in Bauer Estates - an executive home rural subdivision near port hope. Located 15 minutes north of Port Hope, it is easily accessible country living. Beautifully designed bungalow on 1/2 acre lot. This open concept home offers modern living and entertaining with large oversized chef inspired kitchen/dining/living area. Attention to detail and finishings shine throughout with features including solid surface countertops, top of the line cabinetry, flooring and more. This approx. 2,000sq spacious home will easily suit a growing family or retirees in this community of 20 executive homes. Western exposure at back of home overlooking farm fields. Customize your dream home with Battaglia Homes. (id:60626)
Royal LePage Frank Real Estate
9819 Hall Street
Mission, British Columbia
Your new home search stops here! Welcome to your waterfront oasis at Silvermere Lake! This stunningly renovated 2932sqft rancher with basement offers modern comforts and breathtaking panoramic lake views. Inside, an open-concept layout, primary bedroom with ensuite, and 2 additional bedrooms provide comfort and flexibility. Downstairs, a spacious rec room and family room lead to a private deck with a hot tub, perfect for enjoying stunning sunsets over the lake. Bonus 1 bed in-law suite in basement. Experience the beauty of lakeside living with endless recreational opportunities at your doorstep. Don't wait; book your private viewing today! (id:60626)
RE/MAX Lifestyles Realty (Langley)
119 Snively Lane
Waterford, Ontario
Beautiful Custom-Built Home on 1 Acre in Waterford. Located just 10 km north of Waterford and 20 minutes to Brantford and Hwy 403, this stunning 2017-built bungalow offers 4,550 sq. ft. of finished living space on a private 1-acre lot surrounded by open farmland. The landscaped property features a fenced backyard, in-ground irrigation, heated pool, hot tub, and outdoor entertainment area — perfect for relaxing and entertaining. Inside, the open-concept design boasts 9-foot ceilings, crown molding, large windows, and hard surface flooring throughout. The main level includes a spacious foyer, a great room with raised ceiling, and a chef’s eat-in kitchen with island, granite counters, high-end appliances, tile backsplash, under-mount lighting, and walk-in pantry. Walk out to the covered porch, ideal for outdoor gatherings. The main floor also has a laundry room with inside access from the 3-car garage, two guest bedrooms, a 4-piece bathroom, and a primary suite with patio access, walk-in closet, and luxurious 5-piece ensuite. The finished basement features a massive recreation area with a pool table, workout zone, open kitchen/dining area, media control room, professional theatre room with projector, craft room, additional bedroom, and a 3-piece bath — perfect for family fun and hosting guests. Outside, enjoy the resort-style backyard with a pool, hot tub, poolside entertainment space, outdoor kitchen with granite countertops, and a pool house/storage shed. The paved driveway offers ample parking, and the property is equipped with security and home automation systems. This custom home combines luxury, privacy, and convenience—ideal for a large or growing family. Experience the perfect blend of country tranquility and modern comfort in this exceptional Waterford property. (id:60626)
Progressive Realty Group Inc.
65 Monkton Circle
Brampton, Ontario
One-of-a-Kind 5+2 Bedroom Detached Home with 7 Bathrooms! Welcome to 65 Monkton Circle an exceptionally rare layout featuring 5 master-sized bedrooms, each with its own ensuite bath and walk-in closet.Original Owners, Ideal for large or multi-generational families, or investors seeking income potential through the legal 2-bedroom walkout basement apartment. This beautifully maintained home offers over 3,520 sq ft above grade, plus a 1,616 sq ft finished basement, with a separate entrance and 9-ft ceilings. Additional basement space includes a private recreation area and a large storage room for exclusive use. Double door main Entrance-Main floor features a dedicated office space , formal living/dining, spacious family room, and a large open-concept kitchen with granite countertops, backsplash, and a walk-in pantry. Upstairs boasts 5 large bedrooms, each with its own full ensuite and walk-in closet. All bathroom vanities have been upgraded with new quartz countertops. Second-floor laundry room with upper cabinetry adds convenience. Freshly painted and move-in ready. Located in a prestigious detached-only community, just steps from top-rated schools and a brand new park opening in 2025 with splash pad, rink, courts, and more. Legal 2-Bedroom Walkout Basement Apt. Separate Rec Room & Storage Area. Granite Counters. New Quartz Bath Vanities. Fresh Paint. Second Floor Laundry. Walk-In Pantry. High Basement Ceilings. 6 car parking space- Located Near Future Park &Top Schools. Click on 3D Tour to get more information (id:60626)
RE/MAX Find Properties
6369 Jasper Road
Sechelt, British Columbia
This home offers it all-an entertainer´s dream or resort-style living! The attention to detail is evident throughout this impeccably kept ICF-built executive home. The open layout flows seamlessly to the spacious stamped concrete patio, perfect for gatherings, and overlooks the heated pool and lush gardens. An Onkyo multi-zone surround system throughout the home & exterior creates the perfect ambiance. The main level features a luxurious primary bedroom with a spa-inspired ensuite, including a deep soaker tub and custom shower. Elegant bamboo flooring throughout the living area & slate tile in the kitchen and foyer provide easy maintenance. Downstairs, enjoy a custom bar, recreation area with a pool table, media room/gym, and two large bedrooms. The perfect package! Foreign buyers welcome. (id:60626)
Sotheby's International Realty Canada
8780 Braeburn Drive
Coldstream, British Columbia
Searching for stunning scenery, unbeatable privacy, and the perfect location? Welcome to your dream home. This exceptional 4-bedroom, 3- bathroom residence is tucked away on a quiet cul-de-sac, offering breathtaking sights of Kal Lake, lush greenery, and hillside landscapes. The entry level features two spacious bedrooms, a full bathroom, and a bright flex space — ideal for guests, a home office, or creative studio. Upstairs, the open-concept living area is bathed in natural light from expansive windows that frame the hillside and lake. It flows seamlessly onto a balcony with jaw-dropping views — the perfect spot for morning coffee or a glass of wine at sunset. The kitchen is an entertainer’s dream, complete with granite countertops, a large island, pantry, and modern appliances. You’ll also find a third bedroom and a luxurious primary with a walk-in closet and spa-like 5-piece ensuite. Step outside to a low-maintenance backyard framed by a natural rock hillside, featuring a covered patio, hot tub rough-in, and pre-wired lighting — all in a private, serene setting. The oversized 3-bay garage provides a true workspace, with ample room for tools, storage, and all your toys — from boats to bikes and beyond. Extras include central vac, a security system, indoor/outdoor sound system, and walkable access to trails, beach, and more — the ultimate blend of luxury and lifestyle. This home checks every box, don’t miss your chance to make it yours! Drone Video under ""Additional Photos"" (id:60626)
Century 21 Assurance Realty Ltd
90-94 Cambridge Street N
Ottawa, Ontario
Welcome to 90, 92 & 94 Cambridge Street North - a unique chance to acquire a turnkey multi-unit investment portfolio in the heart of one of Ottawa's most vibrant and sought-after neighborhoods. Each of these three attached townhomes is a legal duplex, offering a total of six rental units - a mix of spacious 1-bedroom and 2-bedroom layouts. This is an ideal opportunity for investors looking to expand their portfolio, capitalize on strong rental income, or explore future development potential. The back parking lot features 9 parking spaces. Investment Highlights: 6 total units across three separately deeded duplexes. All units feature generous living space, high ceilings, and an excellent group of reliable tenants. Private balconies on upper-level units. Separately metered electricity and separate water heaters for each unit. Shared furnaces with gas paid by the owner. Updated roof (2019) across all units. Foundation of Unit 90 has been professionally redone. These properties are centrally located just steps from public transit, shopping, parks, restaurants, and everything Centretown has to offer, making them highly desirable for both tenants and investors. Flexible Purchase Options: Buy one, two, or all three townhomes together - perfect for both entry-level investors or seasoned buyers looking to secure a rare, multi-unit holding in a high-demand location. Don't miss this exceptional opportunity to own a solid cash-flowing asset in the core of Ottawa! (id:60626)
Exp Realty
1402 - 2 Teagarden Court
Toronto, Ontario
Timeless Luxury at 2 Teagarden An Exceptional Corner Residence in Bayview Village Discover a new standard of refined living in this exquisite 3-bedroom + den, 2-bathroom corner suite at Teagarden Residences, a sophisticated new development nestled in one of North Yorks most sought-after enclaves. With 1,481 sq.ft. of elegantly curated interior space and an expansive 540 sq.ft. private terrace, this sun-drenched home is perfectly designed for both everyday living and stylish entertaining. Floor-to-ceiling windows showcase sweeping, unobstructed views, while premium features including herringbone wood flooring, integrated appliances, custom window treatments, and a thoughtful, open-concept layout exude timeless luxury and functionality. Situated mere steps from Bayview Village Mall, Bayview Subway Station, the YMCA, verdant parks, and top-ranking schools, this boutique residence offers unparalleled access to the very best of Toronto living. Commuters will appreciate the easy access to Hwy 401 and the DVP, with downtown just minutes away. Exclusive Incentive: Take advantage of 18 months of complimentary livinga rare developer offering that significantly enhances the appeal of this opportunity for both discerning homeowners and savvy investors. A true jewel in the heart of Bayview and Sheppard, this is your chance to secure one of the A true jewel in the heart of Bayview and Sheppard, this is your chance to secure one of the buildings most desirable residences. (id:60626)
Royal LePage Signature Realty
1875 Scott Crescent
West Kelowna, British Columbia
Luxury living redefined in prestigious Diamond View Estates. This exceptional 4-bedroom, 4-bathroom custom residence spans nearly 4,000 sq. ft. & offers a seamless blend of elegance, comfort & jaw-dropping views. Perfectly positioned to capture panoramic lake & mountain vistas, the home’s open-concept main level was designed with entertaining in mind. The chef-inspired kitchen features high-end appliances, an oversized industrial stainless farmhouse sink, an expansive island ideal for gathering & a full butler’s pantry. Floor-to-ceiling accordion doors off the living room create a flawless indoor-outdoor flow, opening to a private covered deck with captivating scenery. A stunning stone fireplace anchors the space with warmth & sophistication. The main level primary suite is a retreat unto itself—complete with a spa-inspired ensuite, large walk-in closet & direct access to the laundry for everyday ease. Rich wood floors flow throughout the home, adding warmth & texture. Downstairs, the fully finished lower level impresses with a large rec room, full home theatre, secondary laundry & three additional bedrooms—including a second primary with its own walk-in closet & ensuite. The triple garage features gleaming epoxy flooring & the low-maintenance front yard is finished with synthetic turf & a charming patio—perfect for lock-and-leave living. This is a showpiece property in one of West Kelowna’s most desirable neighbourhoods, offering the ultimate Okanagan lifestyle. (id:60626)
RE/MAX Kelowna - Stone Sisters
2237 Richter Street
Kelowna, British Columbia
INVESTOR AND DEVELOPER ALERT! MF4 Zoning, in the Transit Oriented Area, on the Transit Corridor. Allows for Commercial Retail Units on the ground level. Future Land Use is C-HTH (Core Area – Health District) designation—part of the 2040 Official Community Plan and reflected in the Zoning Bylaw—allows a mix of institutional, residential, and commercial uses tailored to support the Kelowna General Hospital area. Maximum Base Density is 2.5 FAR, with 0.3 FAR bonus available for purpose built rental or affordable housing. Max Site Coverage 65%. Must be sold in Land Assembly the Cooperating Properties: 2243 Richter St, 2253 Richter St, 2257 Richter St. Conceptual Design and Brochure will be made available shortly. (id:60626)
Realty One Real Estate Ltd
114 Aberdeen Avenue
Hamilton, Ontario
This Expansive updated Victorian home offers six bedrooms and three levels of refined living space boasting 3918 sq. ft. + a partially finished walk-out basement with 8ft ceilings. The home exudes timeless charm, showcasing original stained-glass windows, exquisite fireplaces, intricate woodwork, inlaid hardwood flooring, a sun-drenched enclosed porch, and classic pocket doors. The main floor features formal living and dining rooms, a family room, a spacious foyer, a two-piece powder room, and a bright eat-in kitchen with direct access to a private backyard. The second level comprises four well-appointed bedrooms, two bathrooms, and a laundry room with deck access to the backyard. The third floor presents a luxurious primary retreat, complete with scenic views, a dressing room (or optional sixth bedroom), a kitchenette, a loft space, and an opulent seven-piece ensuite bathroom featuring a three-person quartz slab shower, a soaker tub, and a double marble vanity. The attached garage, currently configured as a workshop, offers direct access to the basement. Ideally located within walking distance to Locke Street, escarpment trails, McMaster University, parks, schools, the GO Train, and downtown amenities, this exceptional residence seamlessly blends historic character with modern comforts. (id:60626)
Purerealty Brokerage
923 Bristol Road W
Mississauga, Ontario
Welcome To this Luxury In Prestigious Bristol community area. Price to sell, Upscale; totally upgraded , Situated on Premium lot, This home truly offers the ultimate in luxury living. Over 4400 sq ft of living space., Magnificent elevation flooding the interiors. natural light throughout. Open Concept layout featuring 10 Ft Ceilings on Main Flr, 9 Ft Ceilings on 2nd Flr. Premium 7.5 inch Engineered Hardwood Floors Throughout the House & Large porcelain Tiles on Main Flr, 3 fireplaces, . Entrance to open foyer greets you , leading to spacious Living and dinning rooms, ideal for both relaxation and entertainment. The heart of the home lies in the brand-new, custom-designed chef's kitchen ,Equipped with brand-new high-end built-in integrated appliances. Family room with windows and built in cabinets. The breakfast area opens to a large deck to extend the living space, The luxury lower level offers even more relaxation and entertainment with a luxury new built-in entertaining backyard with fish pond, Its your own resort in the heart of the city, bedroom, Electric Fireplace, 5pc bathroom and walk-up access to the backyard, This home truly offers the ultimate in luxury living, Convenient location nearby schools, shopping centers, and hospital, transportation and more. All house decorations, Back yard tents and furniture plus decorations excluded from sale (id:60626)
Kingsway Real Estate
501 Cusick Circle
Milton, Ontario
Welcome To This Executive Detached Nestled In Milton's Coveted Community! This Home Boasts Over 3000 Sq Ft Above Grade & Is Situated On A 50-Foot Lot With A 4 Car Driveway. Upon Entry, You'll Be Greeted By 9-Foot Ceilings On Both The Main & Second Levels. Exquisite Architectural Details Including Custom Doors & Rounded Corners. The Main Floor Offers Spacious Formal Living And Dining Rooms, A Generous Family Room, And A Private Office Space with Hardwood Flooring Throughout. The Heart Of The Home Is The Gourmet Kitchen, Featuring S/S Appliances & A Spacious Breakfast Area That Opens To A Backyard Oasis With An In-Ground Heated Pool, Creating An Ideal Space For Relaxation & Entertainment. Upstairs, You'll Find Four Generously Sized Bedrooms with Large Windows. The Primary Bedroom Is Complete With A 4-Piece Ensuite. The Professionally Finished Basement Adds Additional Bedrooms, A 3-Piece Washroom, A Built-In Wet Bar, And Future Potential For An Inlaw Suite. This Home Embodies Pride Of Ownership. Its Location Is Not Only Convenient But Forward-Looking, With Walking Distance To The Future University and Easy Access To The Tremaine/401 On-Ramp. (id:60626)
Ipro Realty Ltd.
416 Meadowridge Court
Mississauga, Ontario
Designer- inspired executive Home in Meadowvale Village Experience refined living in this fully upgraded masterpiece, tucked away on a quiet, family-friendly cul-de-sac in Mississauga's highly sought-neighborhood. Boasting over 3000 sq ft of above-grade elegance plus a finished basement and separate entrance featuring 9ft ceilings, newly installed Kitchen, quartz Countertop and backsplash, hardwood throughout main & 2nd Floor, Bright open- concept layout with 4 spacious bedrooms- most with walk-in closets, full ensuite with custom glass shower--plus a versatile 2nd floor loft/home office that can be used as a bedroom and laundry upstairs. Spa inspired bathrooms with rain showers, motorized blinds & plantation shutters and an irrigation system. Ac/furnace replaced in 2023, All lights fixtures changed in 2021, all Washrooms upgraded in 2021, Basement renovated in 2021, Tesla charger installed, 200 AMP Electric panel Kitchen replaced (2025).Prime location close to Hwy 401/407/410, Costco, Pearson Airport, Top schools, Heartland Town centre, trails & parks. Style. Space. Location. This is the home that has it all. Don't miss your chance to own this gem. (id:60626)
Century 21 Property Zone Realty Inc.
485 Abbs Road
Gibsons, British Columbia
Fabulous location over looking lower Gibsons!This almost 3000sq ft home offers outstanding,panoramic ocean & island views that will take your breath away.This recently renovated 4 bedroom home features open plan living, huge dining area & recently updated new kitchen all bathed in natural light thanks to the wrap around picture windows.Step out onto the large entertaining deck with stunning views of the marina that wraps around and joins a lower deck in the rear landscaped garden complete with hottub and separate heated gym/office.Downstairs is another large living room, 2 beds 1 bath & space for a kitchen if you wanted to add a suite. A large two car garage completes this package!Only steps to lower Gibsons with all the restaurants, breweries, marina and beaches the location is 10/10! (id:60626)
RE/MAX City Realty
Th 8 - 386 Highway 7 E
Richmond Hill, Ontario
Luxuriously Spacious End Unit double car garage! 5 Br + Den & 5.5 Bathroom Layout Townhome W/Elevator For All Levels. Over 4000 sqft of finish living space, crown moulding, 9ft ceiling, hardwood floor, pot lights. South facing, open concept, oak staircase w/ iron balusters and European designer hardware. Oversized quartz kitchen island, Electrolux appliances & gas line in the kitchen and patio for BBQ. 1 Bedroom on ground floor with full-bath for easy access to backyard or garage. Finished basement with separate ensuite washroom. Walk out to your own expansive fenced backyard with 2 decks for outdoor patio enjoyment. Prime location on hwy 7, minutes to 404/407. VIVA bus route, Go transit, YRT, future RH subway line extension. Walk to restaurant, bank, medical office, French immersion elementary, IB School St. Robert HS zone (id:60626)
Bay Street Group Inc.


