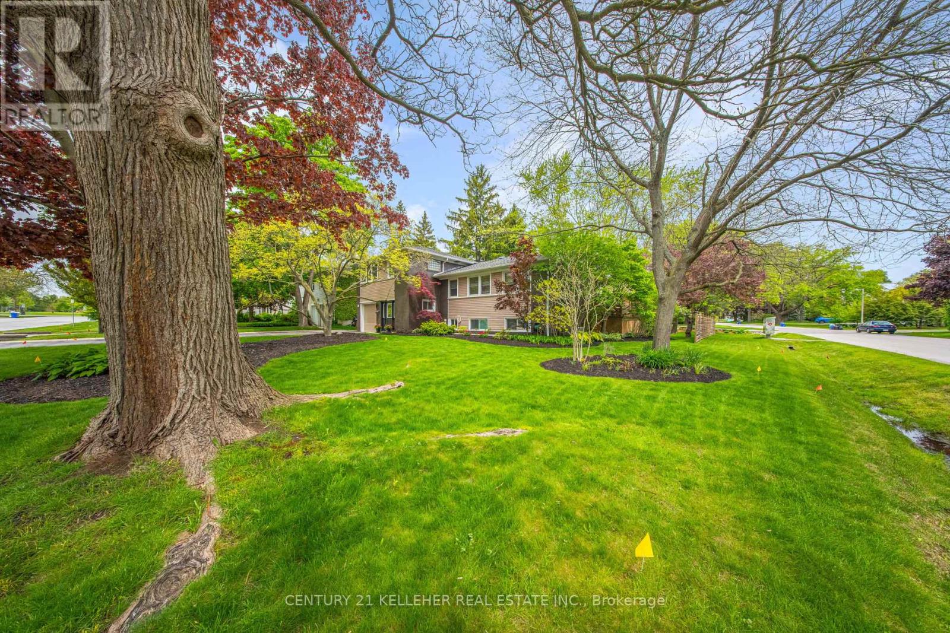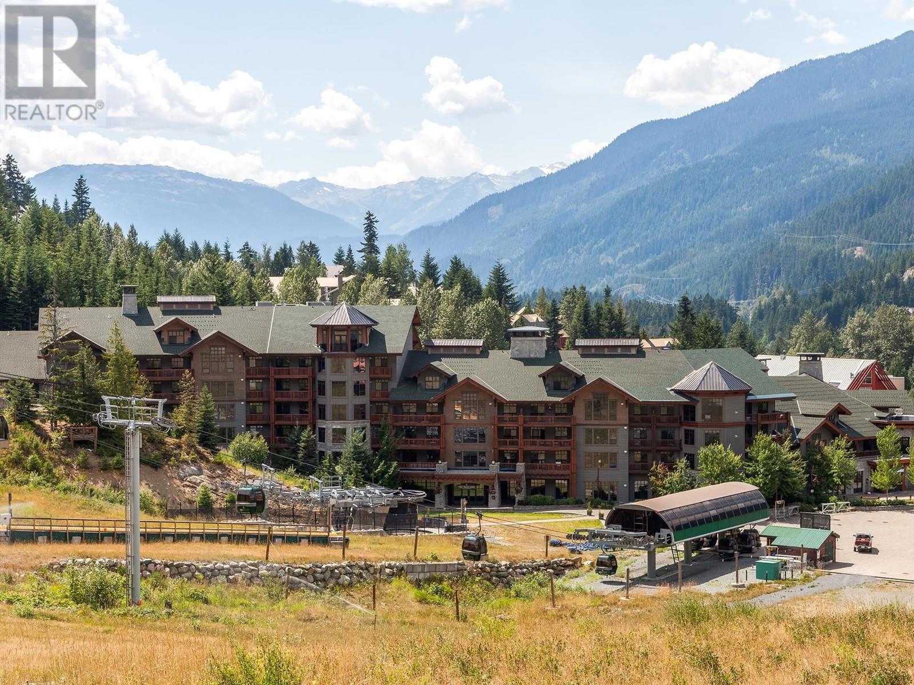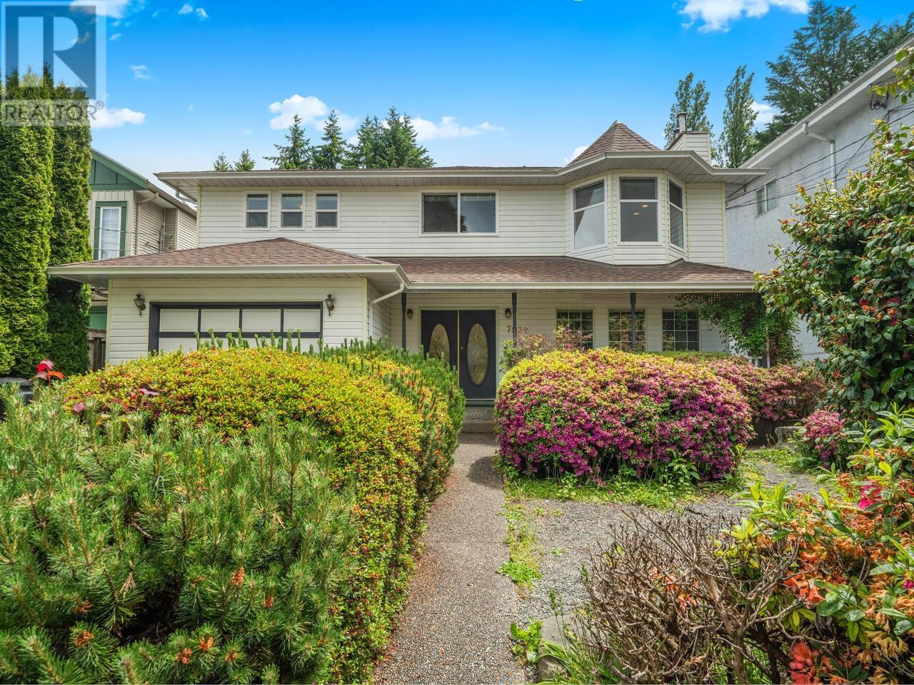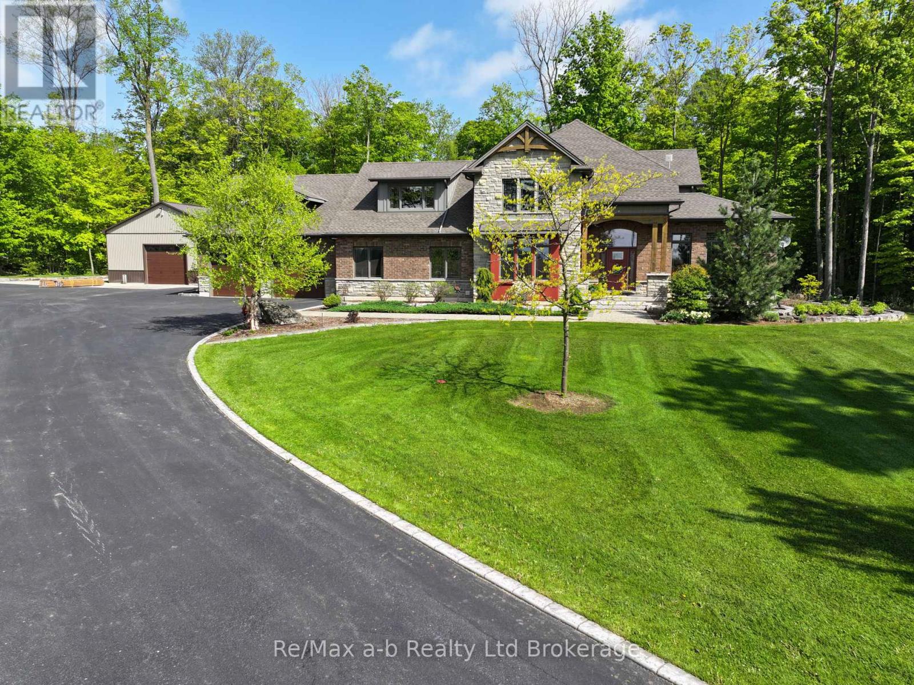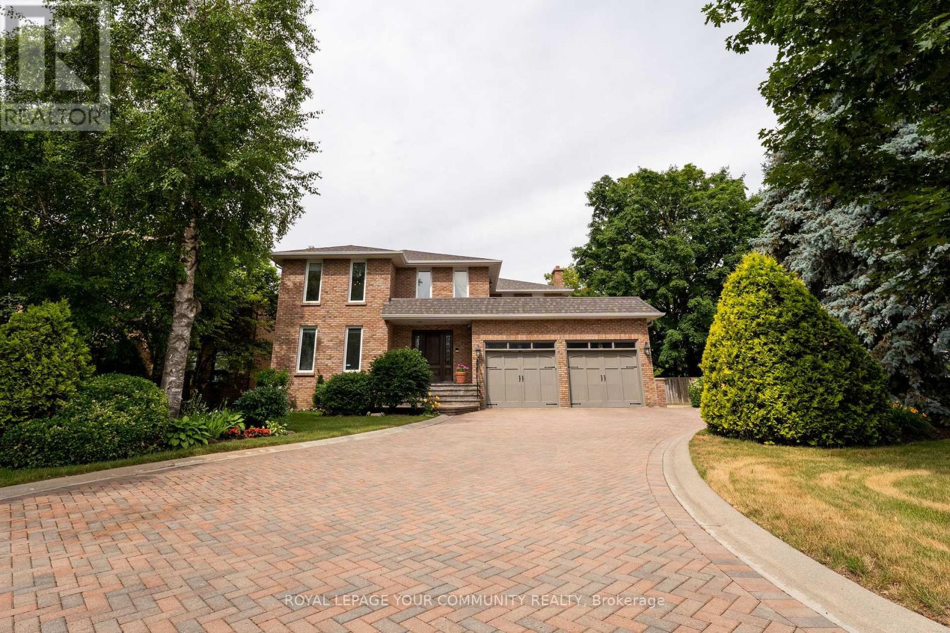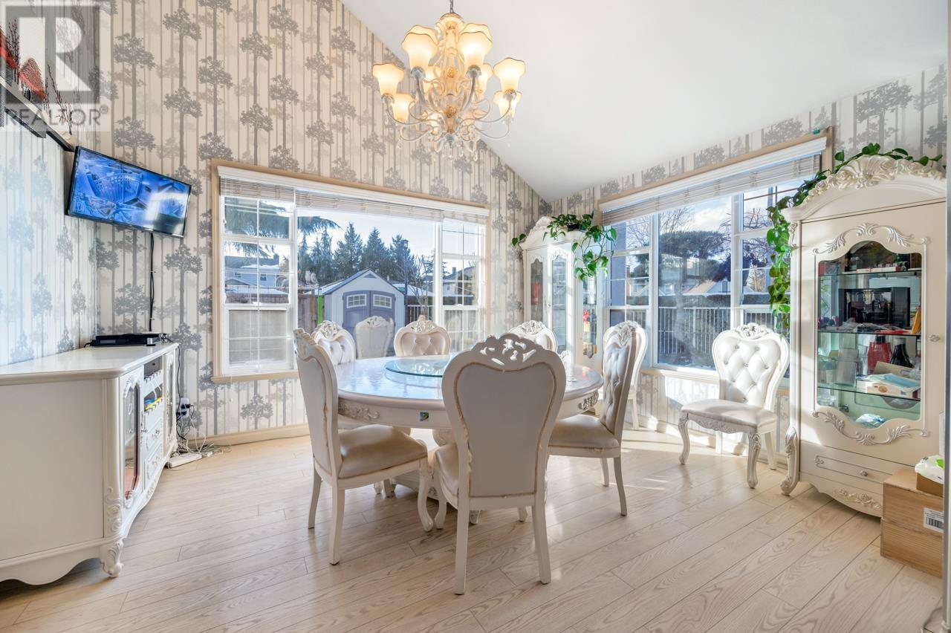318 - 155 Merchants' Wharf
Toronto, Ontario
Experience elevated waterfront living at Aqualuna, the final opportunity to call Bayside Toronto home. This stunning two-bedroom suite is nestled within a 13-acre master-planned community, offering a rare blend of luxury and tranquility by the lake. Designed with striking architecture and thoughtful layouts, the suite features an expansive 270 sq. ft. outdoor terrace perfect for entertaining, BBQing or unwinding with lake views. Aqualuna is a true architectural gem, where every detail complements the beauty of Toronto's vibrant waterfront. Enjoy a connected lifestyle - just Steps away from St. Lawrence market, the distillery district, waterfront restaurants, and scenic trails, offering the best of downtown living. (id:60626)
Del Realty Incorporated
2077 Oakridge Crescent
Abbotsford, British Columbia
Welcome to this stunning 3-storey custom-built home, offering over 5,100 sq ft of luxurious living space on a generous 6,650 sq ft lot. Built in 2022 with exceptional craftsmanship and high-end finishing throughout, this beautifully designed residence features 9 spacious bedrooms and 9 well-appointed bathrooms - perfect for large or extended families. The home includes two self-contained 2-bedroom basement suites, ideal mortgage helpers or in-law accommodations. From the grand entryway to the elegant kitchen and open-concept living areas, every detail has been thoughtfully designed for style and functionality. Don't miss the opportunity to own this exquisite home in a desirable neighborhood - truly a must-see! (id:60626)
Exp Realty Of Canada
183 Westminster Drive
Oakville, Ontario
This stunning 4 level sidesplit is located on a tree lined street in the desirable "Coronation Park" neighbourhood of South-West Oakville. It has been renovated from top to bottom and features an open concept main level with the gourmet custom kitchen open to the living and dining rooms, making it perfect for entertaining. There are 3 bedrooms; 2.5 new bathrooms; a home office; finished lower level; lots of hardwood floors; smooth ceilings throughout; crown moulding; 2 fireplaces and two walkouts to the beautifully landscaped rear yard with bi-level deck. This home is conveniently located just a short distance from the Lake Ontario, Coronation Park, shops, schools and Bronte Village, plus it provides easy access to the highway and Bronte GO station. Just move in and enjoy! (id:60626)
Century 21 Kelleher Real Estate Inc.
2097 Arbourview Drive
Oakville, Ontario
Welcome to this beautifully upgraded, move-in ready Arthur Blakely home in Westmount one of Oakville's most sought-after family neighborhoods. This elegant 2-storey residence offers approximately 4,400 sq ft of finished living space across three levels, thoughtfully designed for modern family living and effortless entertaining. The main level features a warm and inviting layout with distinct yet flowing spaces, including a formal living room, a separate dining room for special gatherings, and a spacious family room with a cozy gas fireplace perfect for relaxed evenings at home. At the heart of the home is a gourmet, eat-in kitchen equipped with granite countertops, stainless steel appliances, ample cabinetry, and a generous breakfast area with views of the backyard. Upstairs, retreat to the luxurious primary suite, a true haven featuring his walk-in closet and her private dressing room, both outfitted with custom closet organizers. The stunning 5-piece ensuite is your personal spa, complete with a soaker tub and an oversized glass steam shower perfect for unwinding after a long day. The upper level also includes three additional well-appointed bedrooms, a shared 4-piece Jack & Jill bath, and a 4-piece main bath, all designed with comfort and style in mind. The fully finished basement extends your living space with multiple zones to enjoy: a cozy seating area by the fireplace, a dedicated games area, a built-in bar, 2 piece bath and your very own wine cellar deal for entertaining or simply enjoying some downtime. Step outside into your private backyard oasis. A large deck with a stylish pergola and a soothing hot tub creates the perfect space to relax or entertain under the stars. Lovingly maintained and truly turnkey, this exceptional home is nestled in a family-friendly community known for top-rated schools, scenic trails, and convenient access to highways, shopping, hospital and parks. (id:60626)
Royal LePage Real Estate Services Ltd.
208 2202 Gondola Way
Whistler, British Columbia
Just steps from Creekside Gondola at the base of Whistler Mountain & the Olympic Downhill run, this luxurious one bedroom & den residence offers a unique floor plan split across two levels, merging convenient mountain access & luxurious living. Natural stone & warm wood finishes accent the open living area, featuring vaulted ceilings & an abundance of windows to relax in, while a large, covered deck provides an ideal spot to entertain any season. Take advantage of the many amenities offered at First Tracks Lodge including concierge, in-suite laundry, heated pool & hot tubs, gym, BBQ area, underground parking & large storage lockers; all within steps to Creekside shops, restaurants & Alpha Lake. Strata fees include hydro, cable, hot water, phone & internet. Nightly rentals permitted. (id:60626)
Whistler Real Estate Company Limited
7932 Rosewood Street
Burnaby, British Columbia
Rare find Burnaby Lake family home conveniently located on a private 50'x207' (10,385 sqft) lot with a large southern backyard. A sizeable bonus workshop is under the deck. The spacious foyer with a grand spiral staircase leads to the main level upstairs. Two large skylight windows bring natural light into the house throughout the day. Master bedroom and two bedrooms on the upper level, along with a good-sized living room, dining room, and family room connected to an outside covered patio perfect for entertaining. All bathrooms and kitchen have granite countertops. Two-bedroom self-contained in-law suite on the ground level with a side entrance. Another one-bedroom potential bachelor suite on the other side, with separate access. Centrally located with easy access to Canada Way and Hwy 1. (id:60626)
Royal Pacific Realty (Kingsway) Ltd.
465653 Curries Road
Norwich, Ontario
A picturesque 4.5 acres parcel on a paved road just minutes from the 401/403. A stunning 4,000 sq. ft. + custom built 2 story home with impressive timber frame accents. This executive quality built home features 4+1 bedrooms & 4 baths. The covered timber frame deck and interlocking patio is a real showpiece! There is a private covered deck off the master suite on the main floor. The attached double oversize garage is clad with white plastic board and features a stairway to the lower level with family rooms, games room, a wet bar that is kitchen sized, and much more. The outdoor living oasis this property offers is second to none featuring a newly built inground pool, hot tub, covered timber frame deck, interlocking patio & bush with a walking trail. You will have no shortage of garage space with the attached oversized two car garage & an absolute dream 36' X 48' heated shop. The shop features a large mezzanine & is heated with a radiant heater. This property offers something for everyone while providing privacy, peace & quiet. Just minutes from Hwy 401 / 403 so commuting is a breeze. This one is the full package and then some. (id:60626)
RE/MAX A-B Realty Ltd Brokerage
6466 Commercial Street
Vancouver, British Columbia
Quality built home in Prime KILLARNEY area! House features 9' ceiling, spacious and open layout, hardwood flooring, High-end appliances with WOLF gas stove, MIELE steamer and oven, SUB ZERO Fridge, HRV, High efficiency heating system, central vacuum, double garage and a huge covered sun deck. Main floor has a large bedroom with a full 4 piece washroom. Basement has 2BR MORTGAGE HELPER SUITE with separate entrance. Walking distance to transits, super markets, Killarney Park and Community Centre. School catchments - Waverley Elementary & David Thompson Secondary. Perfect for a growing family with rental income potential. Must See!! (id:60626)
RE/MAX City Realty
1 Tannery Court
Richmond Hill, Ontario
Executive Residence In Prestigious Mill Pond Community. Close To Trail/Park, School, Hospital Etc. This Magnificent 2-storey Home boasts 5 Spacious Bedrooms, perfect for Accommodating your Family and Guests. Stainless Steel Appliances 3647 Sq ft. of living space plus 1888Sq ft. in basement. The basement is partially finished. Separate entrance to the basement from the Garage. Two wood burning Fire places and one Gas fireplace. ( 3 in total)Large Windows With Stunning Skylight At 34 Feet Height. Full Of Natural Sunlight. **Custom Home** Solid Oak Stairs Extensive Hardwood Floors & Crown Moldings. Professional Landscape Front & Rear Garden Expansive Outdoor Space,Multi-Tier Decks. Very solid built & well maintained property. Renovated Bathroom on second floorSurrounded by top -tier schools. Perfectly situated in a prime location. (id:60626)
Royal LePage Your Community Realty
10320 Craig Court
Richmond, British Columbia
"Prime Location & Spacious Layout" Located in a quiet cul-de-sac, this 8-bed, 6-bath CORNER home is ideal for large families, multi-gen living, or investors seeking strong rental income. Potential earnings of $10,000+ per month make it a cash-flow powerhouse. With over $385,000 in renovations, this home offers modern finishes, top-quality upgrades, and enhanced functionality. Enjoy privacy and convenience with easy access to highways, shopping, parks, schools, and public transit. The floor plan features multiple living areas, and a separate entrance adds flexibility for extended families or additional rental units. (id:60626)
Sutton Centre Realty
7091 Bridge Street
Richmond, British Columbia
Stunning family home in central Richmond with South-East exposure! This beautifully designed and well-maintained property features 6 bedrooms and 4 baths, built to the highest standards. The open-concept main floor boasts 11' high ceilings, quality millwork, and a spacious modern kitchen with high-end cabinetry, top-of-the-line stainless steel appliances, and a large center island. Upstairs, you'll find 5 spacious bedrooms, one of which can be used as an office or game room. Additional features include A/C, radiant heat, an HRV system, built-in vacuum, and a security system with digital monitoring. Perfect for families seeking luxury and comfort! (id:60626)
Nu Stream Realty Inc.
54 Threshing Mill Boulevard
Oakville, Ontario
Located in Fernbrook's Seven Oaks Community on a family friendly Street, the Walton Model is among the largest homes boasting 3539ft2 of finished living space above grade plus an unfinished lower-level waiting to be customized to suit your family's unique lifestyle. This 4-Bedroom 4 Bath home sits on a premium 43Ft wide lot with Double Car Garage. With an attractive stone and stucco exterior. Great open-concept floor plan with 10-Foot Smooth Ceilings throughout the Main level and 9-Foot Ceilings on the second & lower level. Great room with coffered ceiling and cast stone gas fireplace, soft close AYA kitchen cabinetry, large granite island, stainless steel appliance package, quartz vanities, crown molding, wainscoting, Oak staircase with wrought iron pickets, Mudroom, loads of pot lights, spacious Primary bedroom with walk-in, sumptuous 5-piece ensuite & second floor laundry. Irrigated & fenced yard and maintenance free composite deck with glass enclosure completes this wonderful home. Near schools, shopping, parks and major routes. (id:60626)
Century 21 Miller Real Estate Ltd.



