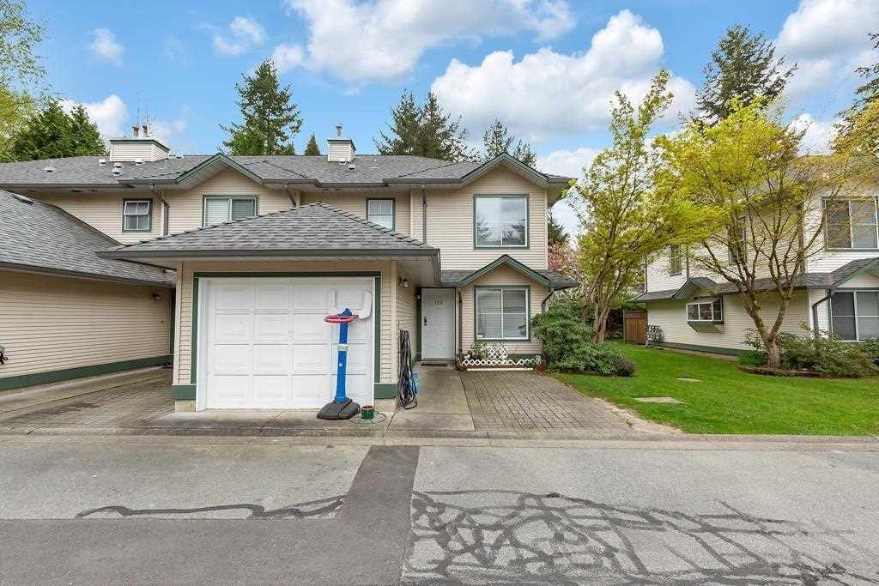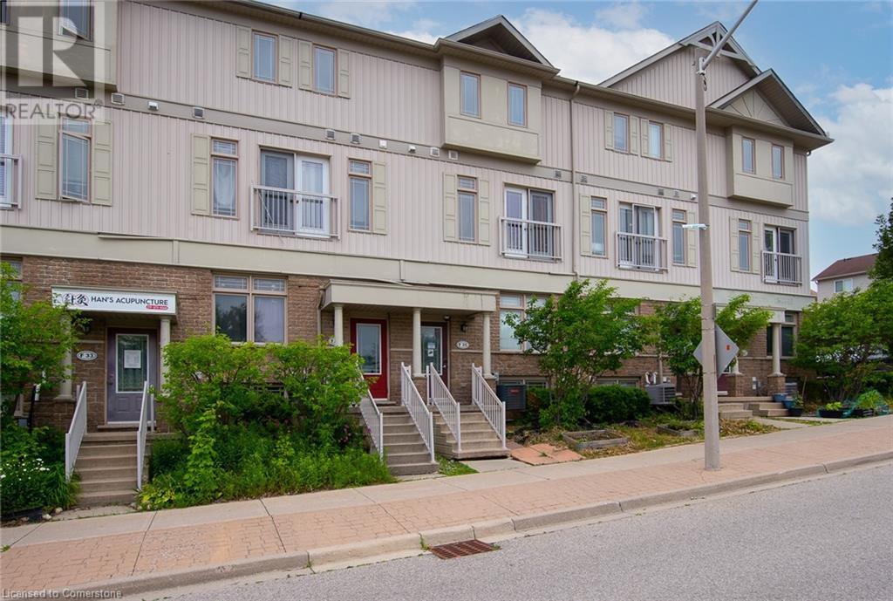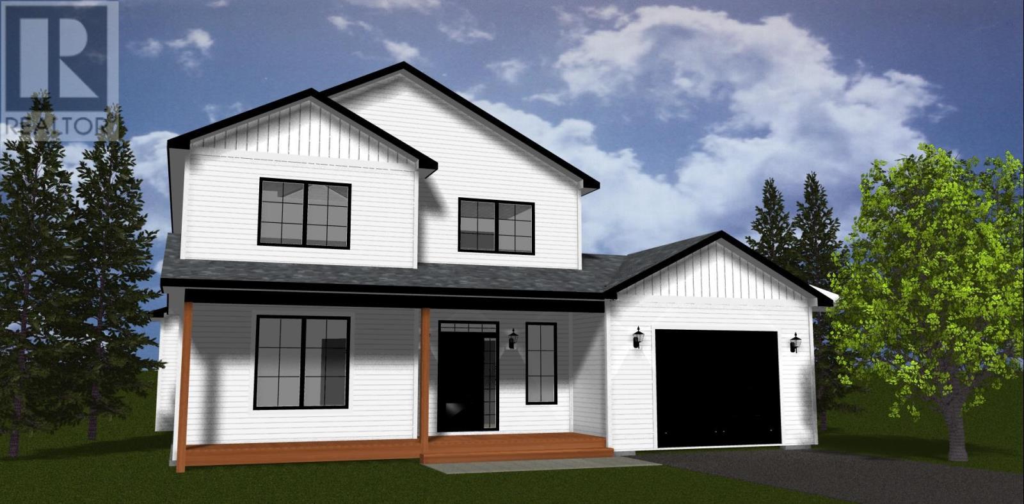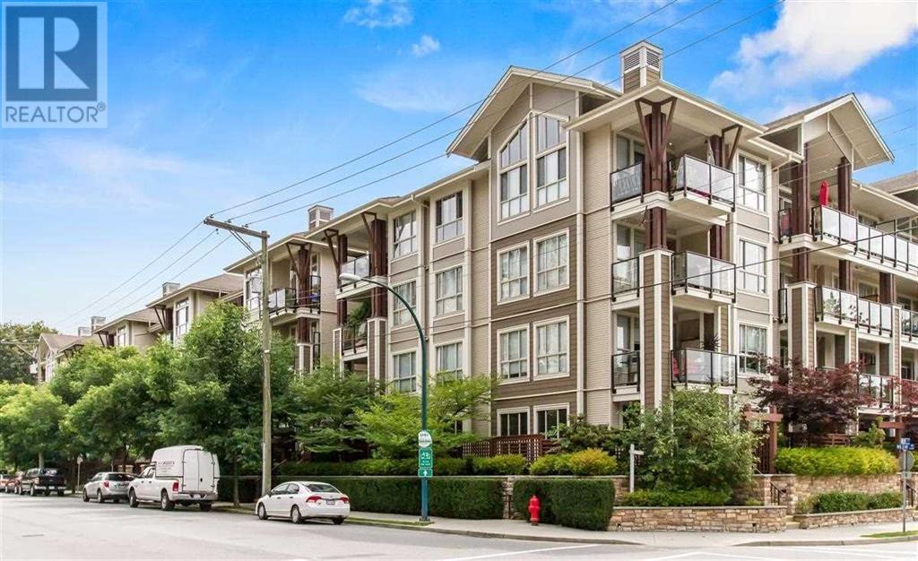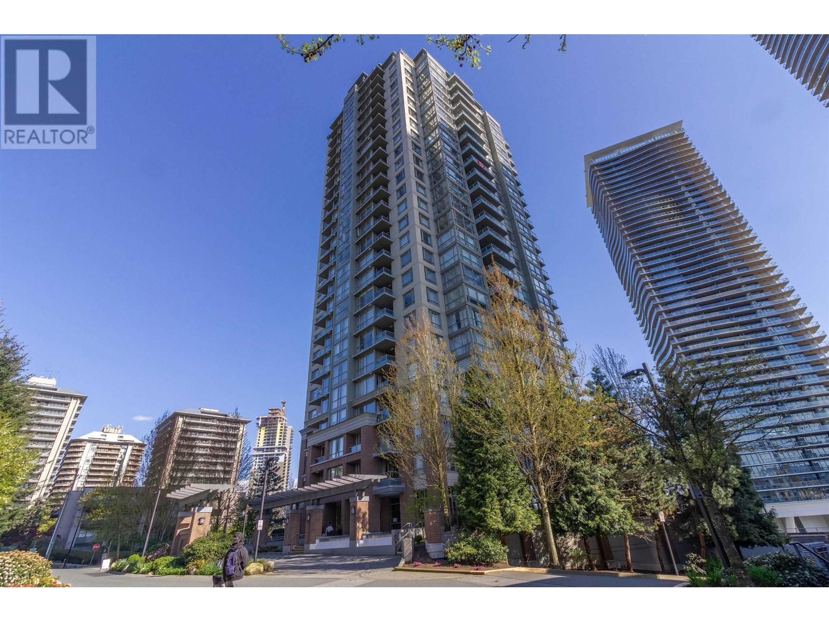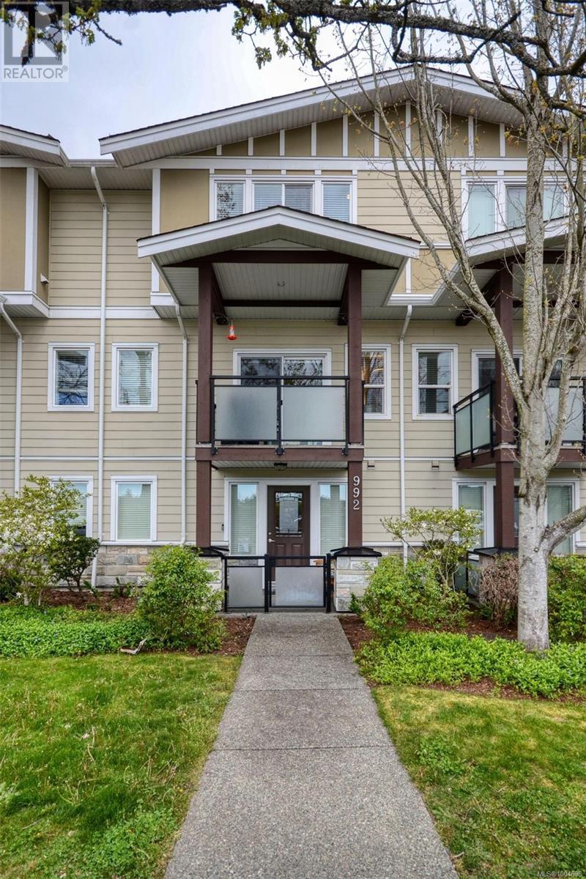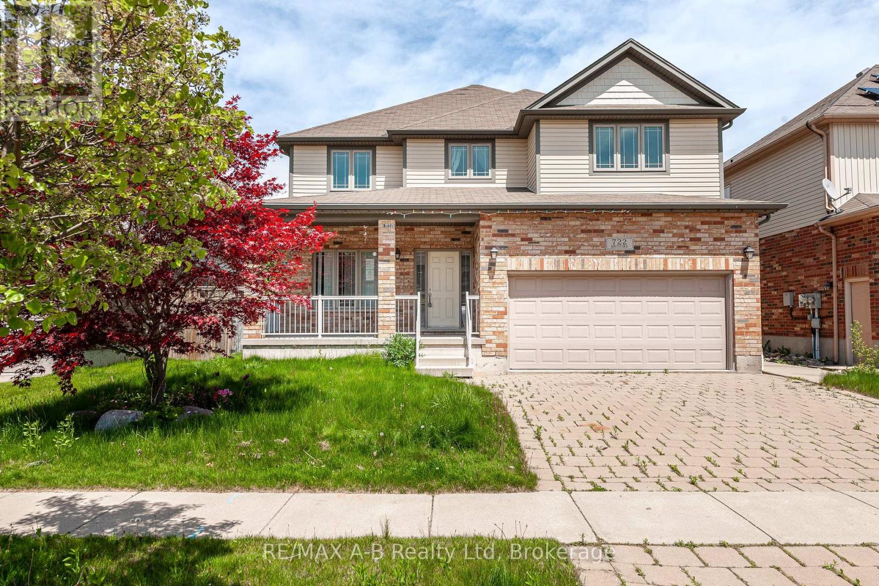128 8655 King George Boulevard
Surrey, British Columbia
Court Order Sale, Creekside Village, 2 level, 3 bedroom corner suite, 3 baths. Ideal for young family Court date Set (id:60626)
RE/MAX City Realty
3112 - 3 Gloucester Street
Toronto, Ontario
Experience elevated urban living at 3 Gloucester Street, Unit 3112a luxurious 1-bedroom + den, 1-bathroom condo offering 500 sq ft of stylish interior space plus a 108 sq ft balcony with stunning 31st-floor city views. Featuring high-end finishes, a sleek kitchen with built-in appliances, a spacious bedroom with ample closet space, and a versatile den perfect for a home office or guest area, this unit combines comfort and sophistication. Enjoy direct access to Wellesley Subway Station and world-class amenities, all just steps from Yorkville, U of T, and Toronto's vibrant downtown core ideal for professionals or savvy investors (id:60626)
Save Max Diamond Realty
619 Wild Ginger Avenue Unit# F34
Waterloo, Ontario
Exceptional Opportunity in Laurelwood – Family-Friendly & Business-Ready! Welcome to this versatile home in the highly desirable Laurelwood neighbourhood—one of Waterloo’s most popular areas for families and professionals alike! Located just steps from Abraham Erb Public School and Laurel Heights Secondary School, this property is perfectly positioned for growing families. But what truly sets it apart is its unique zoning, which allows for a variety of business uses on the main level—making it an exceptional opportunity for entrepreneurs, home-based professionals, or investors. Highlights Include: Prime Laurelwood location in a safe, family-focused community. Zoning flexibility allows for multiple business or professional uses on the main level. (Zoning details available to confirm your use would fit - ask your Representative for the details) Walking distance to top-rated schools, scenic trails, and convenient shopping. Close proximity to public transit, with a short drive to Costco and The Boardwalk shopping, restaurants and movie theatres. Walk-out to a private deck—perfect for BBQs, relaxing, or entertaining. Low condo fees and a thoughtfully designed layout that supports easy, low-maintenance living. This home offers the perfect blend of lifestyle and functionality, whether you're raising a family, running a business, or seeking an investment in a vibrant neighbourhood. Current tenants are willing to stay. Don’t miss your chance to own in Laurelwood—schedule your viewing today! (id:60626)
Keller Williams Innovation Realty
372 Carringvue Place Nw
Calgary, Alberta
A Fantastic Home with a Legal Basement Suite and Double Detached Garage in Carrington!This beautifully built 2-storey home offers a total of 2,347 sq. ft. of living space, including a fully legal basement suite with its own separate entrance.The main floor features a bright, open layout with vinyl plank flooring, modern lighting, and a kitchen equipped with quartz countertops and stainless steel appliances.Upstairs has a practical layout perfect for families, with a primary bedroom that includes a 4-piece ensuite and a walk-in closet. There are two more generously sized bedrooms, a central family room, and convenient upper-floor laundry.Additional features include a high-efficiency furnace, drip humidifier, and excellent insulation—keeping energy costs down and year-round comfort up.The fully developed and permitted legal basement suite is a huge bonus. Whether you’re looking for a mortgage helper or a smart investment opportunity, this home is definitely worth a look.Outside, you’ll find a detached double garage for extra parking and storage, along with a low-maintenance backyard—perfect for relaxing or entertaining.Located in the sought-after community of Carrington, you’re close to parks, schools, shopping, and major roadways, all while enjoying the quiet charm of a newer NW Calgary neighborhood.Book your showing today and come see what this amazing home has to offer! (id:60626)
Real Broker
612 Rowmont Boulevard Nw
Calgary, Alberta
QUICK POSSESSION ALERT | Where elevated design meets everyday ease, this is the home that will transform your routine into a retreat. Nestled in the dynamic and nature-rich community of Rockland Park, this Columbia 18 model by Cedarglen Homes is more than just a layout—it’s a lifestyle. From the first step inside, you’re welcomed by a sense of openness and warmth, as natural light floods the main living space, drawing you toward the expansive great room anchored at the back of the home. The heart of the home is the kitchen—crafted for connection and elevated with light cabinetry, striking quartz countertops, designer hardware, and a statement tile backsplash. Whether you’re brewing coffee at the oversized island or entertaining guests for dinner, the space blends beauty and function seamlessly. Plus, with a $9,000 appliance allowance, your kitchen can be tailored to match your personal style. Need a quiet space to work or play? A main floor flex room tucked at the front of the home offers just that—perfect as a home office, creative nook, or cozy playroom. Upstairs, the central bonus room brings the family together for movie marathons or game nights, while still offering a touch of separation between the bedrooms. The primary suite is your personal haven, spacious enough for king-sized furnishings and styled with a spa-inspired ensuite—complete with double vanities, a tiled walk-in shower, and a generous walk-in closet. Two additional bedrooms, a chic full bathroom, and a dedicated laundry room complete the upper level with both style and practicality. But the true standout? A fully legal 2-bedroom basement suite with its own entrance, kitchen, laundry, living space, and 4-piece bath—ideal for extended family, visitors, or as a smart income opportunity. Out back, a finished deck with built-in gas line sets the stage for effortless outdoor entertaining, and a $1,000 landscaping rebate helps you create the backyard of your dreams. Set within one of Calgary’s most exci ting new NW communities, Rockland Park offers more than curb appeal—it delivers connection. Scenic pathways, playgrounds, parks, and views of the Bow River Valley offer moments of natural beauty, while future schools, shopping, and easy access to major routes ensure convenience is always within reach. This isn’t just a home—it’s the foundation for your next chapter. Book your showing today! (id:60626)
Royal LePage Benchmark
29 Hemlock Crescent
Aylmer, Ontario
Move-in ready 4-bedroom, 2.5-bath home by Hayhoe Homes in Aylmer's Willow Run community. Featuring an open-concept main floor with 9' ceilings, hardwood and ceramic tile flooring, and a designer kitchen with quartz countertops, island, tile backsplash, and pantry flowing seamlessly into the great room with a cathedral ceiling and a bright dining area with patio door leading to the rear deck, complete with a gas BBQ hookup. Upstairs, the spacious primary suite features a walk-in closet and ensuite with shower and separate soaker tub, plus three additional bedrooms and a full bath. The unfinished basement provides development potential for a future family room, 5th bedroom, and bathroom. Additional highlights include a covered front porch, open to above foyer, convenient main floor laundry with garage access, Tarion New Home Warranty, plus many more upgraded finishes throughout. Taxes to be assessed. (id:60626)
Elgin Realty Limited
72 Peggy Dean Drive
Portugal Cove - St. Philips, Newfoundland & Labrador
Nestled in the heart of Portugal Cove-St. Philip’s, this stunning new two-storey home is designed for modern living, offering a thoughtful layout with exceptional use of space. Currently under construction, this home blends functionality and style, making it the perfect place to settle in and make your own. The main floor features a versatile den, ideal for a home office, playroom, or cozy sitting area. The rear of the home boasts a bright and open-concept layout, where the kitchen, dining nook, and spacious living room flow seamlessly together. The kitchen is complete with a large island—perfect for casual dining or entertaining—and a walk-in pantry for added convenience and storage. Upstairs, you'll find a spacious primary suite with a walk-in closet and a beautifully designed ensuite, offering a private retreat at the end of the day. Two additional bright and airy guest bedrooms, a stylish guest bathroom, and a convenient second-floor laundry complete this level, making everyday living effortless. The Basement is ready for your vision with additional plumbing for a bathroom and space for additional bedroom, rec room and storage. Located in the sought-after community of Windsor Gates, just minutes from the city and the international airport, this home offers the perfect blend of modern comfort and natural beauty. Enjoy the nearby trails, ponds, and stunning surroundings, all while being close to essential amenities. Don’t miss the opportunity to make this brand-new home your own! (id:60626)
Century 21 Seller's Choice Inc.
117 Queensway Drive
Brantford, Ontario
The house is situated in the upscale Henderson and Queensway area, just off Highway 403, and is conveniently located near the Brantford Golf Course and Country Club. walking distance of James Hiller Public School, Lansdowne Constain Public School, St. John's College, and Tollgate Technological Skills Centre. Brantford General Hospital . The house is equipped with new appliances. All under extended warranty , a spacious deck with ceiling fans, ample yard space , and natural gas hookups for your BBQ on the deck. This house is situated on a corner lot with plenty of curb appeal and three sides of mature landscaping to showcase. remote Car Garage with up to 6 cars park in the driveway. (id:60626)
RE/MAX Metropolis Realty
216 2484 Wilson Avenue
Port Coquitlam, British Columbia
Within a highly desirable school catchment, just steps away from both the local elementary and secondary schools.Rarely available corner unit featuring a dual primary bedroom layout.This is VERDE, a PET FRIENDLY building situated across from Gates Park and within walking distance to West Coast Express, PoCo Recreation Centre, Shopping, Dog Park, and the scenic Traboulay PoCo Trail! This 2-bedroom, 2-bathroom unit boasts 9-foot ceilings and wide plank laminate flooring. Featuring a MASSIVE covered deck facing south-east, this home offers an airy open-concept layout. Both bedrooms have ensuite bathrooms for added convenience. Cozy up by the fireplace in the living room or host summer BBQs on the large balcony!Close to the popular Gates Park (id:60626)
Nu Stream Realty Inc.
606 4888 Brentwood Drive
Burnaby, British Columbia
Welcome to Fitzgerald at Brentwood Gate by Ledingham McAllister. This extensively updated 2-bed, 2-bath home offers a bright and airy layout with NE and SE exposure, bringing in lush greenery and stunning city views from your balcony. The open-concept living and dining areas create a warm, inviting space perfect for relaxing and entertaining. Modern kitchen features updates cabinetry and a striking waterfall countertop. Thoughtful storage solutions are integrated throughout. Beautiful hardwood flooring extends across living, dining, kitchen and bathrooms. Amenities include a gym, club lounge, bike storage and hot tub. Unbeatable location just steps to The Amazing Brentwood for shopping, dining and entertainment. Steps to Brentwood Skytrain Station for easy access across Vancouver. (id:60626)
RE/MAX Crest Realty
992 Dunford Ave
Langford, British Columbia
Extremely well kept family townhome providing three levels, three bedrooms , three baths and generous room sizes. Move in ready and centrally located in the vibrant and affordable community of Langford. Close to schools, shopping, grocery stores, Langford lake, Westhills arena and sports fields. Also provides easy access to open spaces such as Goldstream Park. Tile flooring in baths and entry way, window coverings, energy efficient vinyl windows, Central vacuum, separate storage room, double garage. Large Primary with walk-in closet and ensuite bath. Rain screen wall system installed when built. This is a very nice family home and well worth your personal visit. Call today to book your showing. (id:60626)
Pemberton Holmes Ltd.
722 Spitfire Street
Woodstock, Ontario
Welcome to this spacious and inviting three-bedroom, three-bathroom family home, ideally situated in desirable North East Woodstock.Located in a friendly, family-oriented neighbourhood, this well-priced two-storey home is close to recreation parks, the Toyota Plant, and offers quick, convenient access to Highway 401.The open-concept main floor features rich hardwood flooring throughout, a bright and generous great room, and a convenient main-floor laundry room for added functionality.The eat-in kitchen is thoughtfully designed with granite countertops, a centre island, tile backsplash, and a granite composite sink perfect for family meals and entertaining alike.Upstairs, youll find three comfortable bedrooms and additional bathrooms, while the unfinished basement provides endless potential for extra living space, a recreation room, or additional bedrooms. Theres also roughed-in plumbing for a large basement bathroom.Outside, enjoy a private yard with a spacious deck, ideal for relaxing or entertaining during warmer months.Additional highlights include a double-car garage with a side door for easy access.Dont miss your chance to make this wonderful family home your own book a showing today! (id:60626)
RE/MAX A-B Realty Ltd

