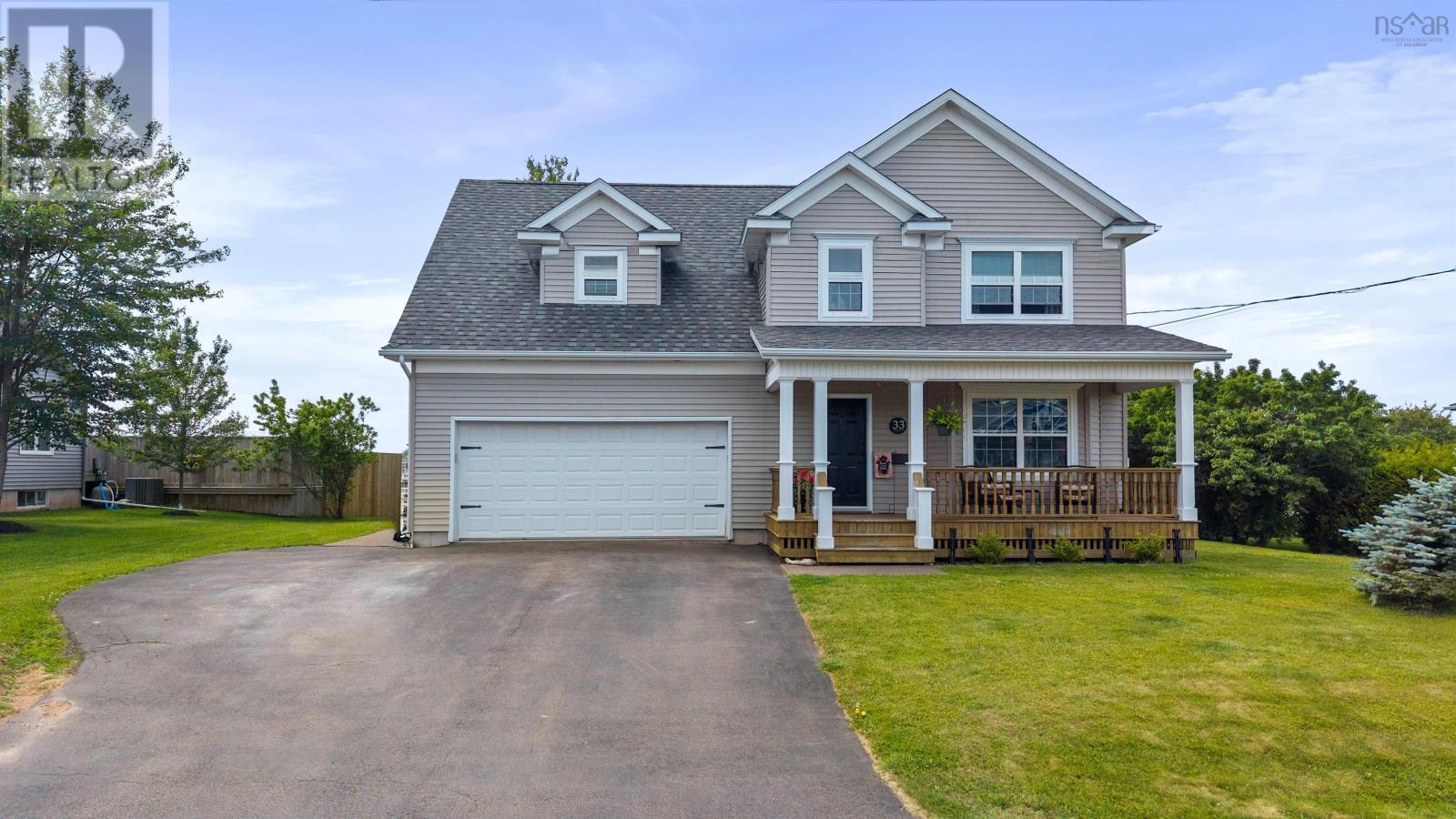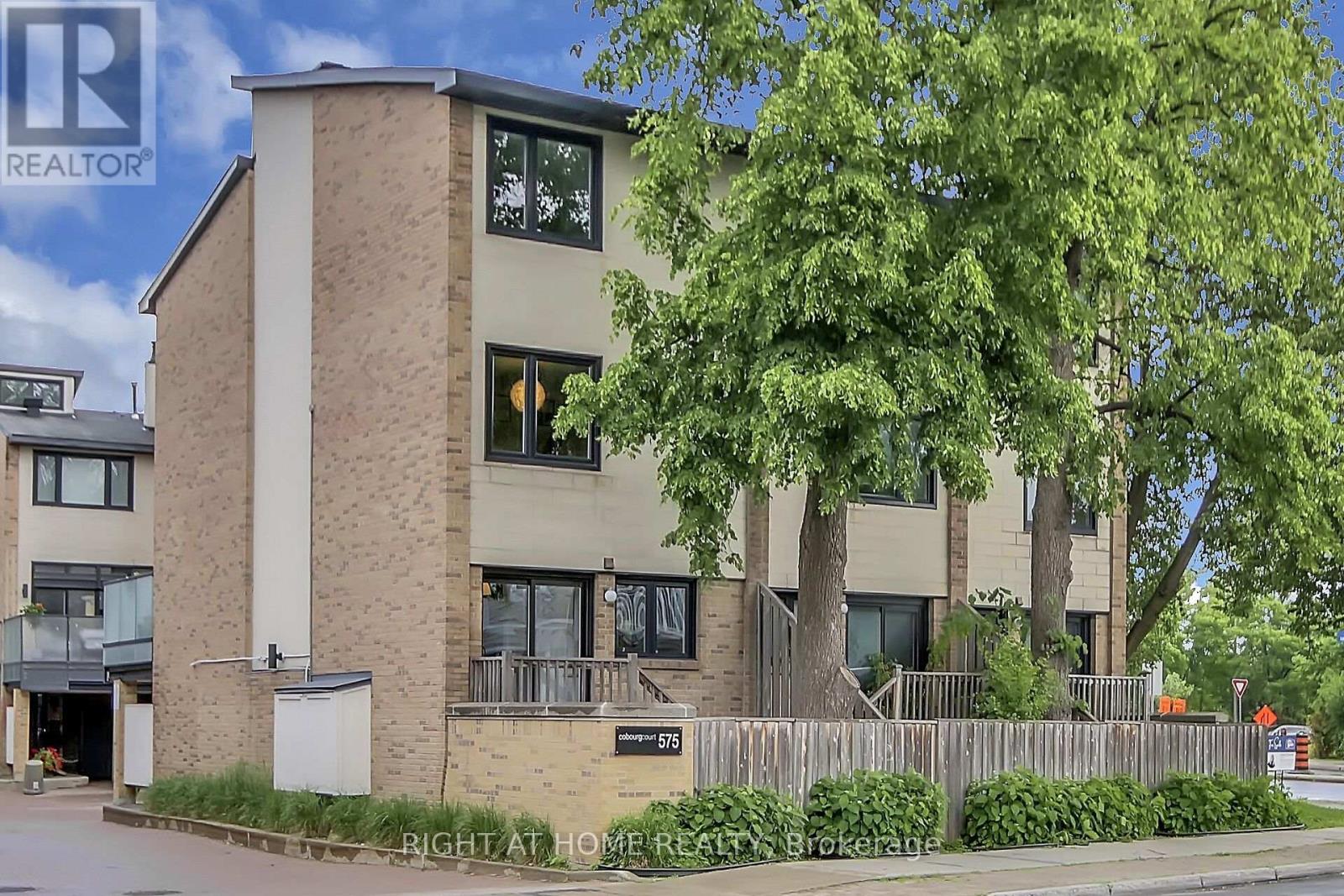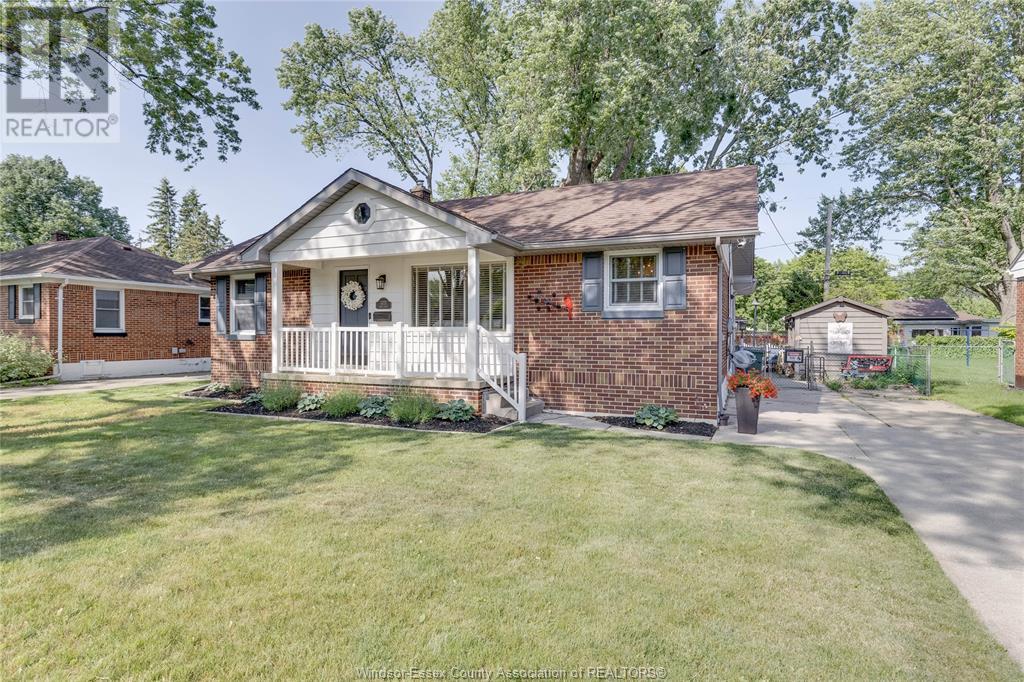133 3500 Pozer Road
Prince George, British Columbia
* PREC - Personal Real Estate Corporation. Looking for a stunning river view and a downsize opportuntiy? Check out this stunning 3 bed 3 bath townhome right on the nechako river! f you are looking for a property that is designed to allow maximum mobility but keep you close to nature then this what you have been waiting for. This property has been very well kept over the years, and features newer appliances, air conditioning, a remote control awning for those sunny days, glass railings to maximize the river view and so much more. There is zero steps to get into this home and laundry is on the main floor so if you have a walker it is no problem, as a bonus this unit is massive and has tons of storage so if you are downsizing and need some space to sort things out this is the property you have been waiting for. (id:60626)
Royal LePage Aspire Realty
33 Abbey Road
Amherst, Nova Scotia
CUSTOM EXECUTIVE HOME IN AMHERST! Welcome to this beautifully designed 3-bedroom, 4-bathroom home in one of Amhersts most sought-after subdivisions. Perfectly located near all levels of schools and just a block from a childrens park, this property offers both convenience and a family-friendly environment. What makes this lot stand out? No rear neighbors enjoy privacy and open views! Step through the front door into a spacious foyer that opens into a bright, inviting living room featuring tall windows and an electric fireplace. The main level boasts a seamless open-concept layout, including a stylish half bath, formal dining area, and a kitchen equipped with custom cabinetry, Corian countertops, and stainless steel appliances. Upstairs youll find: Two generous guest bedrooms, a large primary suite with en-suite bath, A full bath, An incredible bonus family room with a cozy fireplace and private balcony overlooking Amherst perfect for relaxing or converting into a 4th bedroom. The lower level offers even more space with a large rec room, a full bathroom, and a spacious mechanical/storage room. Additional Features: In-floor radiant heating throughout the home and attached 20x24 garage with high ceilings. Built to R2000 standards for maximum energy efficiency. Impeccably maintained and move-in ready. This one-of-a-kind property is a perfect blend of comfort, quality, and location. Dont miss your chance to call this executive home yours! (id:60626)
RE/MAX County Line Realty Ltd.
39 Assinger Avenue
Red Deer, Alberta
Nestled on a tranquil street in highly sought-after Anders Park. This beautifully updated two-storey split boasts modern decor and an array of impressive features that cater to today’s buyer. As you enter, you’ll be greeted by soaring cathedral ceilings that create an inviting and spacious atmosphere. The main floor showcases luxurious vinyl plank flooring and vibrant skylights that flood the space with natural light. The home has been tastefully painted in modern colors, updated in 2020. The heart of the home is the stunning white kitchen, complete with updated cabinets and countertops, a convenient island, corner pantry, and updated stainless steel appliances. Step out onto your private deck, surrounded by a fenced and treed lot, perfect for enjoying sunny mornings and shade for those hot summer afternoons. The lower level offers a cozy family room open to the kitchen, highlighted by large windows and a warm gas fireplace, perfect for family and friends. This level also includes a den/bedroom, a four-piece bath, and a laundry room with convenient access to the double attached garage. On the second floor is a generously sized primary suite complete with a three-piece bath and a walk-in closet. Two additional bedrooms and a four-piece bath complete this level. New shingles in 2021, updated paint and vinyl plank flooring, new toilets and freshly cleaned furnace and ducts, this home is move-in ready and offers peace of mind for years to come. The basement is partially developed, offering potential for further customization to suit your needs. Don’t miss out on the opportunity to own this modern gem in one of the most desirable neighborhoods in town. (id:60626)
RE/MAX Real Estate Central Alberta
102 Royal Street
St. Albert, Alberta
The Baci model welcomes you with a spacious foyer and mudroom, leading into an open-concept kitchen, nook, and living room with soaring ceilings and a striking open-to-above design. A built-in pantry and central island enhance the kitchen's functionality, perfect for everyday living and entertaining. Upstairs features two secondary bedrooms, a laundry closet with sink, and a serene primary suite with double sinks, tiled shower, and a walk-in closet. Backing onto Morgan Park, this home offers privacy and scenic views of the historic grain elevators. (id:60626)
Sterling Real Estate
20 Anna Capri Drive Unit# 4
Hamilton, Ontario
Welcome to 20 Anna Capri, Unit 4 – a beautifully renovated townhome in the prime Templemead neighbourhood on the Hamilton Mountain! This bright and modern home features a stunning new kitchen with quartz countertops and stainless steel appliances, a separate dining room, spacious living room, and a convenient main-floor powder room, all finished with wide-plank vinyl flooring. Upstairs offers three generous bedrooms and a 4-piece bath. The unfinished basement provides plenty of storage or future potential. Steps to all amenities, transit, schools, and parks. Fully finished and ready for you! ** Photos are of the Model Home (id:60626)
Royal LePage Signature Realty
575 - Unit# 1 Old St Patrick Street
Ottawa, Ontario
Welcome to 575 Old St. Patrick Street. A Rare Gem in a Private Enclave! This unique end-unit townhome condo offers a rare opportunity to own in one of Ottawas most sought-after locations. Boasting 2+1 bedroom/den and 1.5 baths, this multi-level home delivers spacious, light-filled living with thoughtful design throughout. Step inside to a welcoming main level entry with a convenient powder room. The second floor features a bright, functional kitchen with patio doors leading to your own private, fenced yard, perfect for summer gatherings, alongside a separate dining area for entertaining. The third level showcases a stunning, sun-soaked living room with soaring ceilings, wood-burning fireplace, and access to a generous balcony.The fourth level offers flexible space ideal for a home office or family room. Upstairs, the top level is home to a large, light-filled primary bedroom with a full wall of closet space, a second bedroom, and a full 4-piece bathroom.A finished lower level includes a versatile bonus room/bedroom/den, ideal as a third bedroom or den, as well as utility and laundry areas. Modern laminate flooring runs throughout, and open-riser staircases with half walls enhance the natural flow of light across every level.Complete with a single carport, this home is perfectly located just steps from parks, scenic trails, the Rideau and Ottawa Rivers, Beechwood Village, and the ByWard Market. Don't miss your chance to live in this rare, architecturally unique home in the heart of the city! (id:60626)
Right At Home Realty
10804 41 Av Nw
Edmonton, Alberta
Welcome to your dream home nestled in the heart of family-friendly Rideau Park! This move-in ready 4-level-split offers the epitome of comfort and convenience. Boasting updated kitchen and bathrooms, along with the luxury of air conditioning, this home invites you to relax and unwind. With a main floor bedroom that could easily transition into a home office, three additional bedrooms, convenient main floor laundry, a spacious living room and a cozy family room complete with a fireplace, this home effortlessly combines practicality with warmth, making it an ideal haven for family living. Enjoy the convenience of living within walking distance to schools of all levels and easy access to Whitemud, Calgary Trail, LRT station, Southgate Mall and many parks. Recent upgrades include shingles, garage door and main floor lighting. Don't miss out on this perfect blend of comfort, convenience and community! (id:60626)
Maxwell Challenge Realty
3222 Curry
Windsor, Ontario
This exceptional ranch has everything your family is looking for. Finished up and down, with three separate rooms for entertaining, including a Florida room off the back with a gas fireplace to keep you comfortable year round. Three bedrooms, two full bathrooms plus an office downstairs. The backyard is fenced in for the kids and pets to enjoy. You will love living in south Windsor, one of the city’s most sought after neighbourhoods. Offers are being viewed as they come. (id:60626)
Deerbrook Realty Inc.
4 - 20 Anna Capri Drive
Hamilton, Ontario
Welcome to 20 Anna Capri, Unit 4 a beautifully renovated townhome in the prime Templemead neighbourhood on the Hamilton Mountain! This bright and modern home features a stunning new kitchen with quartz countertops and stainless steel appliances, a separate dining room,spacious living room, and a convenient main-floor powder room, all finished with wide-plank vinyl flooring. Upstairs offers three generous bedrooms and a 4-piece bath. The unfinished basement provides plenty of storage or future potential. Steps to all amenities, transit,schools, and parks. Fully finished and ready for you! ** Photos are of Model Home. (id:60626)
Royal LePage Signature Realty
1745 Erker Wy Nw
Edmonton, Alberta
Welcome to your perfect beginning in Edgemont—where comfort, style, and peace of mind come together in a home that’s truly move-in ready. Whether you're hosting friends in the sunlit main floor living space or enjoying a quiet morning coffee in your private backyard with no rear neighbours, this home offers a lifestyle of ease and enjoyment. The thoughtfully designed layout provides space to grow, with three inviting bedrooms upstairs, a cozy bonus room perfect for movie nights or a home office, and a fully finished basement with an additional bedroom, full bath, and other major upgrades, such as a water softner. The heart of the home features a bright and functional kitchen with modern finishes and ample space to cook, gather, and connect. From the double attached garage to the fully landscaped yard, every detail has been taken care of—so you can focus on settling in and making memories. (id:60626)
RE/MAX Excellence
3307 13725 George Junction
Surrey, British Columbia
Welcome to Plaza One at King George Hub! This Amazing view that captures the NorthWest Mountains right on your balcony is a bright and modern 1-Bedroom + 1 Bath home features floor-to-ceiling windows, high-end Italian appliances, A/C, and a spacious balcony. Enjoy amazing amenities like rooftop lounges, gym, co-work spaces, and more - all just steps from the SkyTrain, shopping, and dining. Vacant and move-in ready (id:60626)
Exp Realty
557 Route 165
Riceville, New Brunswick
Welcome to this immaculate 3-bedroom, 2-bath bungalow nestled on 4.76 acres of beautifully landscaped property. With fantastic curb appeal, this home is surrounded by meticulously manicured flower beds, stately mature trees, and offers easy access to the river for putting in your watercraft or kayak, complete with a wonderful beach area. Enjoy water activities or walking the trail along the river. Inside the bright and spacious open-concept layout is enhanced by hardwood and ceramic flooring on the main level. The kitchen, dining, and living area flow effortlessly, creating a warm and inviting space perfect for family living and entertaining. Convenient main-floor laundry adds to the thoughtful layout. Downstairs, the partially finished walk-out basement boasts a generous family room, plumbed for a 3rd bathroom and offers an abundance of storage space. The walk-out design makes it easy to access the backyard or bring in furniture and gear. An attached two-car garage provides shelter and convenience year-round, while a separate storage building offers extra space for tools and toys. Recent upgrades include new roof shingles, and the entire home has been lovingly maintainedshowing pride of ownership throughout and feeling just like new. All this, just a short drive to the highway, making commuting a breeze while still enjoying the peace and privacy of a country setting. This is a rare opportunity to own a truly special home with space, style, and water accessdont miss it! (id:60626)
RE/MAX East Coast Elite Realty














