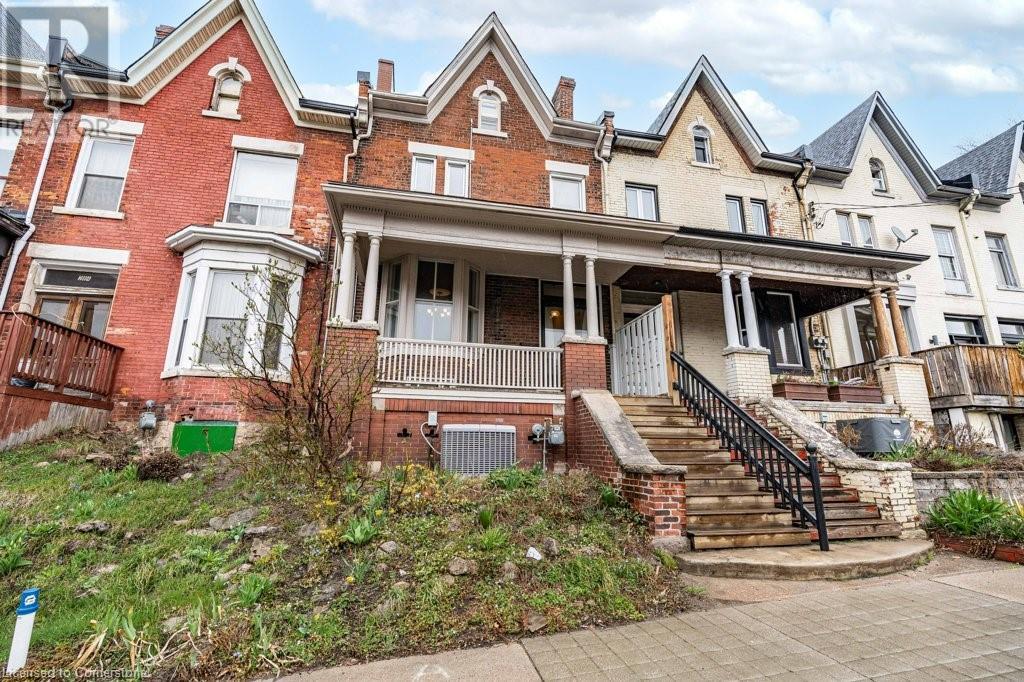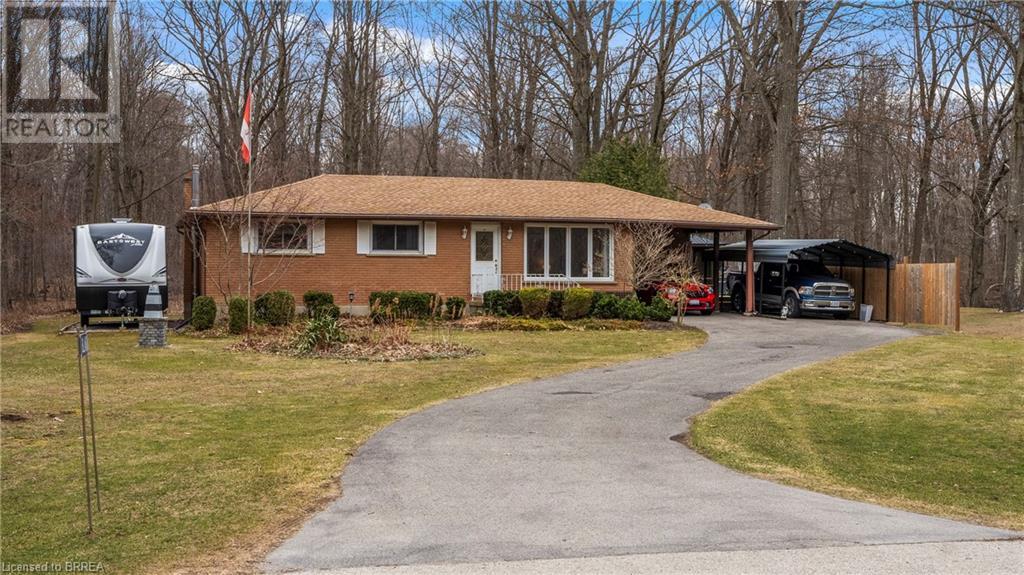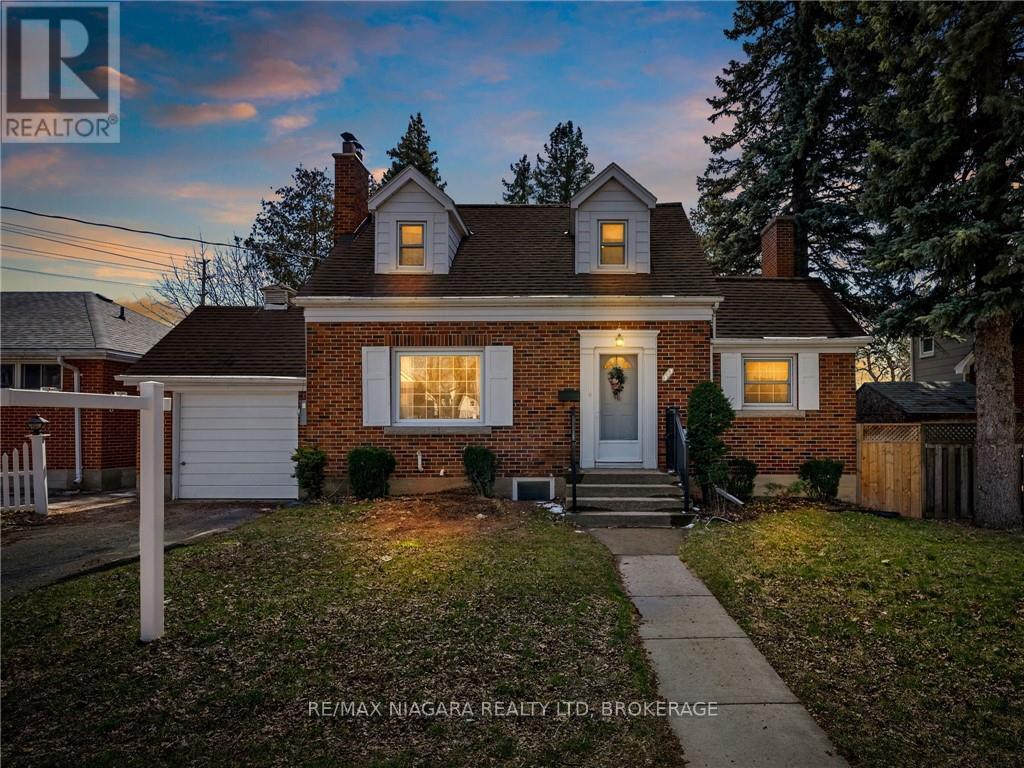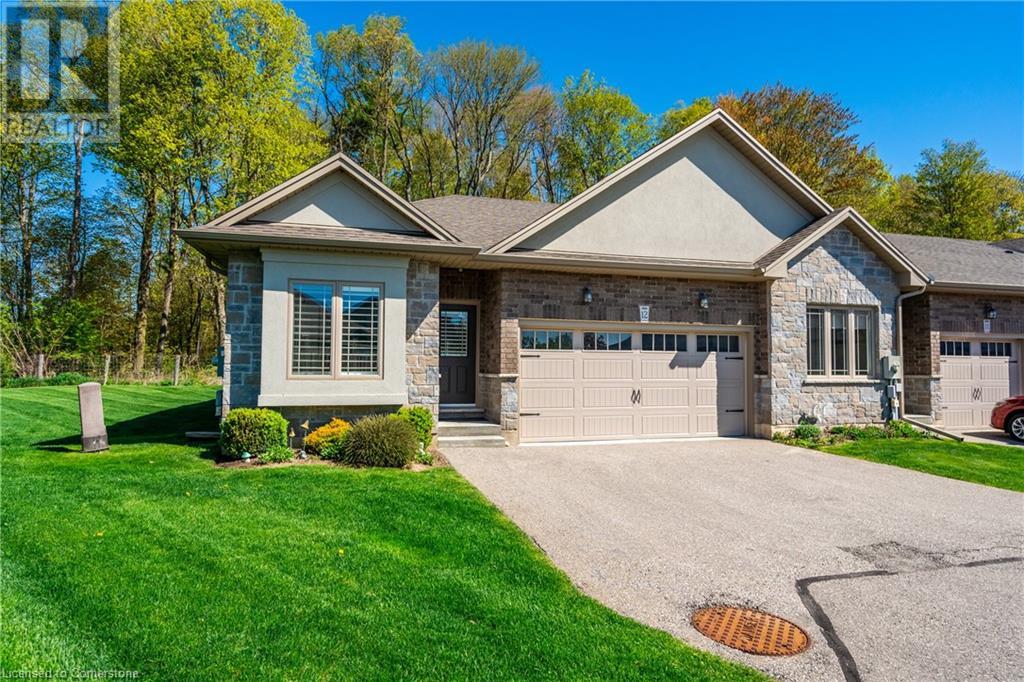2502 Golf Course Drive
Blind Bay, British Columbia
PRIME LOCATION! Located just minutes from Shuswap Lake Golf Course, public beaches, marinas, hiking trails, tennis and pickleball courts, restaurants, and shopping, this 2 bed 2 bath Rancher offers a lifestyle of leisure and convenience. This charming home offers a thoughtfully designed layout perfect for young families, retirees, or those seeking single-level living. Recent renovations include fresh paint and updated flooring that create a warm, inviting atmosphere. The kitchen boasts an updated island, stainless steel appliances, and ample cabinetry, perfect for cooking, entertaining, or gathering with loved ones. The bright, open-concept living area is filled with natural light, while the serene primary suite offers a spacious ensuite bathroom and generous closet space. A two-car garage plus a dedicated golf cart garage provides ample storage for vehicles and recreational gear. Additionally there is a large crawl space that provides even more storage. The expansive flat backyard is ideal for BBQs, family gatherings, gardening, or simply relaxing outdoors. Don’t miss this opportunity—contact your favourite Real Estate Agent to schedule a tour today and start living life in the Shuswap! Measurements were taken with iGUIDE. (id:60626)
Canada Flex Realty Group Ltd.
2167 Bluff View Drive
Williams Lake, British Columbia
Bluff View Drive living! Nestled in the Russet Bluff Estates, this thoughtfully appointed GL Construction home offers modern comforts, in a celebrated community neighbourhood. You'll love the bright, open-concept main floor featuring plank flooring and expansive windows. The spacious chef's kitchen is built for entertaining with gas stove, stainless appliances and an island to gather. Enjoy a direct view of the yard from both the kitchen and dining room, opening onto a covered patio. Wonderful layout with three bedrooms up, including two full baths, WIC, and abundance of storage. Basement has recently been upgraded to fully finished, including a large rec room and another full bath, offering plenty of room for hosting and a growing family. 2025 Home Warranty applies. (id:60626)
Royal LePage Interior Properties
282 Main Street W
Hamilton, Ontario
Charming 1895 Victorian Rowhouse steps from Hess Village. Step back in time while enjoying modern comforts in this character-rich rowhouse. Featuring high ceilings, original hardwood floors, and exquisite trim, this home retains its historic charm while boasting updated mechanics, including plumbing, electrical, furnace, roof, and flashing. The main floor offers a welcoming living room with a gas fireplace, two spacious bedrooms, and a generous eat-in kitchen. This chef’s haven is complete with a double sink, gas stove, skylight, pot lights, and a large window overlooking the backyard. The kitchen also includes a built-in dishwasher and offers convenient access to the fully fenced yard. Two 2pc bathrooms are located on the main floor, with one featuring hook-ups for a tub. Upstairs, the second level features another kitchen (with double sink and built-in dishwasher), a cozy living room, a 3pc bathroom, bedroom, and a bright laundry room. The third level offers an additional two bedrooms. This home presents a fantastic opportunity for investors or homeowners looking for rental income. It can easily be converted back into two units (legal non-conforming)—a 2-bedroom unit with laundry on the main and basement level, and a 3-bedroom unit with laundry on the upper levels. Located in the highly sought-after Hess Village, this property is in a high-demand rental area and is just steps away from trendy shops, restaurants, and entertainment. The backyard is fully fenced, with new sod being added and a shed for extra storage. You’ll enjoy easy access to the main level kitchen, as well as a separate stairway leading to the second level. There’s plenty of street parking available, and the yard could easily be reduced in size to add rear parking. Some of the original features that add unique charm to this property include the restored windows, the original hardware with beveled glass on the front door, and abundant hardwood throughout. Don't miss out on this rare find! (id:60626)
Jim Pauls Real Estate Ltd.
476 White Avenue
Sudbury, Ontario
Welcome to 476 White Avenue—an exceptional investment opportunity nestled in the heart of Sudbury’s west end. This solid brick four unit building is the kind of asset every investor hopes to find: fully tenanted, well-maintained, and located in a high-demand rental zone. This income-generating property features four self-contained units: a spacious 3-bedroom, a 2-bedroom, and two updated 1-bedroom suites, all with separate entrances and strong rental appeal. Generating an exceptional income for any investor, the numbers speak for themselves. With hydro paid by tenants in select units and efficient natural gas boiler heating, operating costs are impressively low, allowing for maximized net returns year over year. Ideal for both seasoned and first-time investors, the property’s combination of turnkey condition and income stability offers peace of mind and predictable performance. Each unit has been thoughtfully updated with modern finishes, while the exterior boasts a detached garage, parking for six, and full municipal services. Located just minutes from downtown, public transit, schools, and shopping, this quiet, established neighbourhood is highly attractive to renters, ensuring long-term demand. Whether you're building a portfolio or securing a single high-performing asset, 476 White Avenue delivers consistent cash flow, strong appreciation potential, and a foothold in one of Northern Ontario’s most stable and reliable real estate markets. (id:60626)
RE/MAX Crown Realty (1989) Inc.
476 White Avenue
Sudbury, Ontario
Welcome to 476 White Avenue—an exceptional investment opportunity nestled in the heart of Sudbury’s west end. This solid brick four unit building is the kind of asset every investor hopes to find: fully tenanted, well-maintained, and located in a high-demand rental zone. This income-generating property features four self-contained units: a spacious 3-bedroom, a 2-bedroom, and two updated 1-bedroom suites, all with separate entrances and strong rental appeal. Generating an exceptional income for any investor, the numbers speak for themselves. With hydro paid by tenants in select units and efficient natural gas boiler heating, operating costs are impressively low, allowing for maximized net returns year over year. Ideal for both seasoned and first-time investors, the property’s combination of turnkey condition and income stability offers peace of mind and predictable performance. Each unit has been thoughtfully updated with modern finishes, while the exterior boasts a detached garage, parking for six, and full municipal services. Located just minutes from downtown, public transit, schools, and shopping, this quiet, established neighbourhood is highly attractive to renters, ensuring long-term demand. Whether you're building a portfolio or securing a single high-performing asset, 476 White Avenue delivers consistent cash flow, strong appreciation potential, and a foothold in one of Northern Ontario’s most stable and reliable real estate markets. (id:60626)
RE/MAX Crown Realty (1989) Inc.
863 Windham 12 Road
Simcoe, Ontario
Welcome to 863 Windham 12 Rd, a beautifully maintained 3-bedroom, 2-bathroom bungalow set on a picturesque ½ acre, tree-lined lot. This private rural retreat offers the perfect balance of peace and convenience—just minutes to Simcoe and all local amenities. Step inside and enjoy plenty of natural light throughout the home, including a cozy sunroom that invites you to relax and take in the views of the surrounding nature. The wrap-around deck is ideal for entertaining or simply enjoying your morning coffee in serenity. The main floor features convenient laundry, a spacious kitchen and dining area, and three well-appointed bedrooms. Downstairs, the expansive basement with a gas fireplace offers incredible in-law suite potential, giving you flexibility for extended family or guests. For the hobbyist or handyman, the detached heated garage/workshop doubles as the ultimate man cave. Plus, you'll find carports for two vehicles, giving you ample covered parking. This is a well-cared-for home and property that delivers comfort, privacy, and space—all in a charming country setting. Rural living with modern convenience—don’t miss your chance to make this property your own! (id:62611)
RE/MAX Twin City Realty Inc
327 Darling Street
Brantford, Ontario
LOCATION, LOCATION. LOCATION! BEAUTIFUL DETACHED HOUSE 5 BEDROOM, 3 BATHROOMS all brick home with fully finished legal basement and attached single car garage. Boasting a spacious and inviting living room with a gas fireplace, a good-sized kitchen, a formal dining room with another gas fireplace, a main floor bedroom, 2 Bathrooms on the main floor, main floor laundry, and a sprawling rear yard. Upstairs are two more bedrooms. The beautiful newly renovated basement with 2 bedrooms, and 1 bathroom with a separate entrance with newer appliances is great for an in-law setup. There are plenty of deep closets and storage space throughout. The paved private driveway accommodates your vehicle and has street parking out front. Centrally located on a mature tree-lined street within walking distance to the College, park, schools, churches, and shopping and with easy Hwy 403 access and much more. The house is currently tenanted but vacant possession is possible. A must-see house which won't last long!!! (id:60626)
RE/MAX Niagara Realty Ltd
16 - 2650 Buroak Drive
London, Ontario
HALF PRICE FINISHED BASEMENTS for a limited time. Introducing Auburn Homes' newest collection of one floor condominiums in desirable north London just off of Sunningdale Road. FOX COURT. Take a look at our furnished model home of "THE STANTON" first at 2668 Buroak at our weekend open house. Then you can buy unit 16 as it is only finished to drywall. You get to meet with Auburn's in-house designer and make all your own choices. Spend more time doing what you love. Ditch the shovel, garden hose, lawnmower and back aches and relish in the carefree lifestyle condo living provides. This well-designed condo has entertaining in mind with a large open kitchen overlooking the dining and great room complete with gas fireplace, vaulted ceiling, custom high-end Cardinal Fine Cabinetry, stunning kitchen, and high end plumbing fixtures throughout. Plenty of windows that flood your home with natural sunlight. 2 bedrooms, 2 baths, main floor laundry, covered front porch, deck off great room and a double car garage. Pictures are of the model home and feature upgrades not included in pricing. (id:60626)
Century 21 First Canadian Steve Kleiman Inc.
24 - 2650 Buroak Drive
London, Ontario
HALF PRICE FINISHED BASEMENTS for a limited time. Introducing Auburn Homes' newest collection of one-floor condominiums in desirable North London just off of Sunningdale Road. FOX COURT. Take a look at our furnished model home of "THE STANTON" first at 2668 Buroak at our weekend open house. Then you can buy unit 24 as it is only finished to drywall. You get to meet with Auburn's in-house designer and make all your own choices. Spend more time doing what you love. Ditch the shovel, garden hose, lawnmower and back aches and relish the carefree lifestyle condo living provides. This well-designed condo has entertaining in mind with a large open kitchen overlooking the dining and great room complete with gas fireplace, vaulted ceiling, custom high-end Cardinal Fine Cabinetry, stunning kitchen, and high end plumbing fixtures throughout. Enjoy abundant natural light from the many windows. 2 bedrooms, 2 baths, main floor laundry, covered front porch, deck off great room and a double car garage. Pictures are of the model home and feature upgrades not included in pricing. (id:60626)
Century 21 First Canadian Steve Kleiman Inc.
194 Donly Drive S Unit# 12
Simcoe, Ontario
Welcome to 194 Donly Drive S, Unit 12 – an exceptional end-unit bungalow condo that combines timeless craftsmanship, luxurious upgrades, and carefree living in a peaceful community just 10 minutes from the shores of Port Dover. This stunning, custom-quality built home is perfect for those looking to downsize without compromising on space, style, or functionality. From the moment you arrive, you’ll notice the attention to detail and thoughtful upgrades throughout. The main level showcases soaring 9-foot ceilings, hand-scraped hardwood floors, elegant crown moulding, a tray ceiling with LED pot lighting in the living room, and beautiful California shutters on all windows. A gas fireplace with full-height custom stonework creates a cozy and elegant focal point in the open-concept living and dining area—perfect for both everyday comfort and entertaining. The chef’s kitchen flows seamlessly into the main living space and features a functional layout with plenty of cabinetry, quality finishes, and direct access to a private back deck overlooking a quiet green space. Being an end unit, the home benefits from added natural light and enhanced privacy. The main floor also features two spacious bedrooms, including a large primary suite complete with a walk-in closet and an ensuite bath featuring upgraded finishes. A conveniently located laundry room offers inside access to the attached double garage and serves as a practical mudroom entry. The fully finished lower level adds impressive versatility with nearly 1000+ sq. ft. of additional living space. Here you’ll find a large recreation room, a dining nook or games area, two oversized guest bedrooms, and a beautifully appointed full bathroom—perfect for visiting family, grandchildren, or long-term guests. Whether you're enjoying the private yard in summer or hosting guests all year round, this home is move-in ready and truly one-of-a-kind. (id:60626)
RE/MAX Escarpment Golfi Realty Inc.
30 Main Street
Paris, Ontario
Investor Alert! Welcome to 30 Main Street, a charming legal duplex located in the heart of beautiful Paris, Ontario. This flexible property offers endless possibilities—whether you're investing, accommodating extended family, or planning a future conversion to a single-family home. Set on a generous lot, the front unit includes 4 generously sized bedrooms and 1 bathroom, currently occupied by reliable tenants who are happy to stay and are already paying market rent. The rear unit is vacant and move-in ready, featuring 3 bedrooms and 2 bathrooms. Recent upgrades include two fully renovated bathrooms, brand-new flooring, fresh paint throughout, and a revamped mudroom just off the main living area—perfect for comfortable living or attracting quality renters. The property is thoughtfully maintained, with separate hydro and water meters for each unit, an upgraded electrical panel, newer furnaces (installed within the last 7 years), a roof under 11 years old, and all-new eavestroughs and downspouts. You'll also find ample parking for 4 or more vehicles—great for multiple tenants or visiting guests. Conveniently located within walking distance to the vibrant downtown core of Paris, enjoy local shops, great dining, riverside trails, and outdoor fun like kayaking or canoeing on the Grand River. With quick access to Highway 403, commuting is a breeze. Whether you're searching for a reliable income property or a home with built-in flexibility, 30 Main Street checks all the boxes in one of Ontario's most sought-after communities. (id:60626)
Peak Realty Ltd.
30 Main Street
Paris, Ontario
Investor Alert! Welcome to 30 Main Street, a charming legal duplex located in the heart of beautiful Paris, Ontario. This flexible property offers endless possibilities—whether you're investing, accommodating extended family, or planning a future conversion to a single-family home. Set on a generous lot, the front unit includes 4 generously sized bedrooms and 1 bathroom, currently occupied by reliable tenants who are happy to stay and are already paying market rent. The rear unit is vacant and move-in ready, featuring 3 bedrooms and 2 bathrooms. Recent upgrades include two fully renovated bathrooms, brand-new flooring, fresh paint throughout, and a revamped mudroom just off the main living area—perfect for comfortable living or attracting quality renters. The property is thoughtfully maintained, with separate hydro and water meters for each unit, an upgraded electrical panel, newer furnaces (installed within the last 7 years), a roof under 11 years old, and all-new eavestroughs and downspouts. You'll also find ample parking for 4 or more vehicles—great for multiple tenants or visiting guests. Conveniently located within walking distance to the vibrant downtown core of Paris, enjoy local shops, great dining, riverside trails, and outdoor fun like kayaking or canoeing on the Grand River. With quick access to Highway 403, commuting is a breeze. Whether you're searching for a reliable income property or a home with built-in flexibility, 30 Main Street checks all the boxes in one of Ontario's most sought-after communities. (id:60626)
Peak Realty Ltd.














