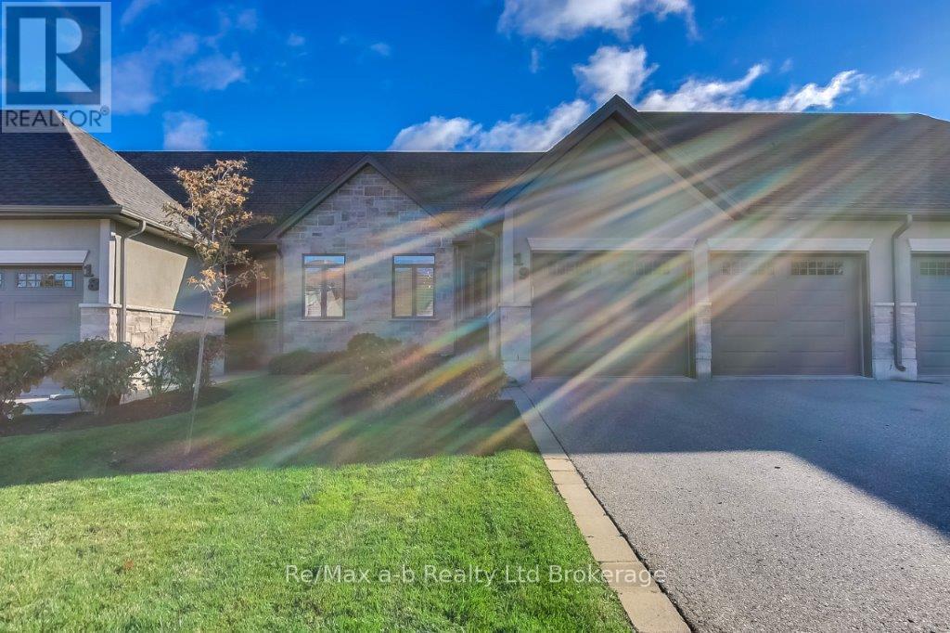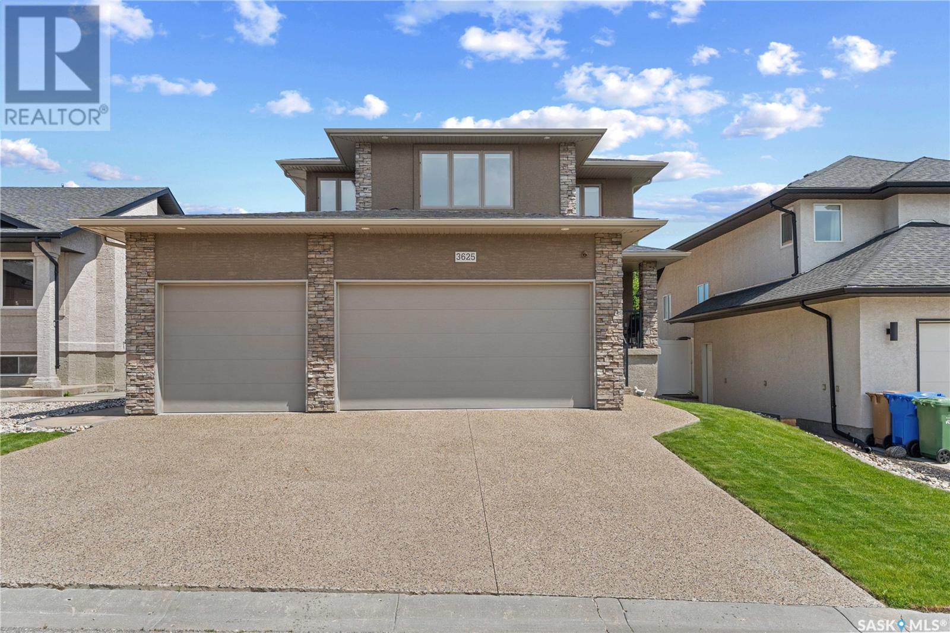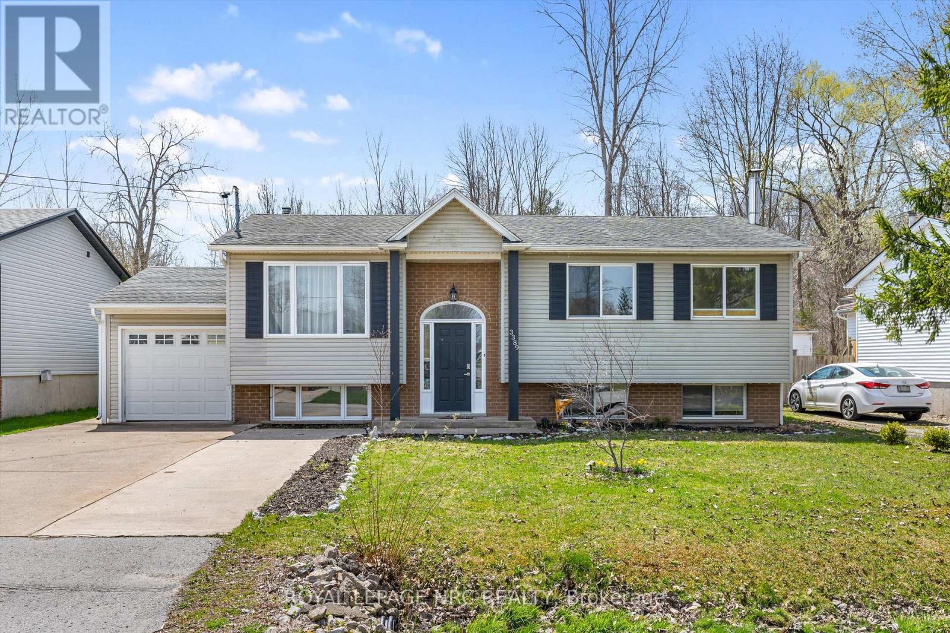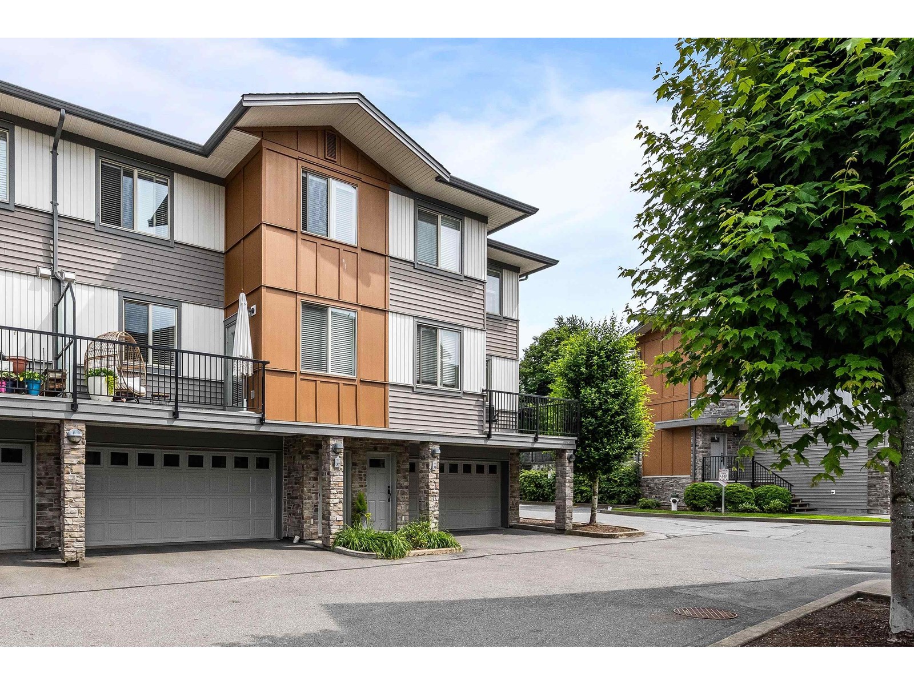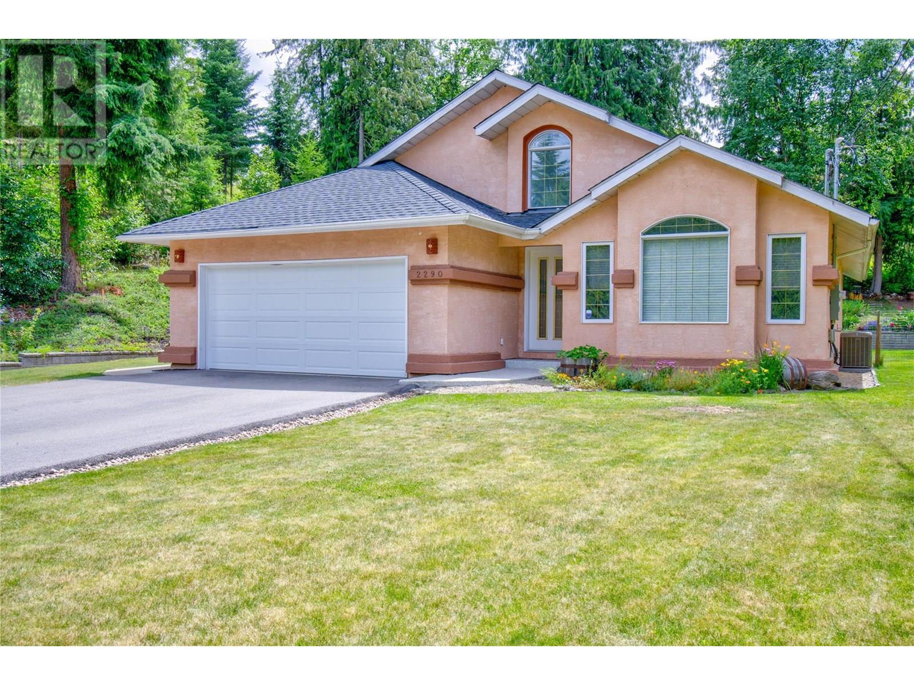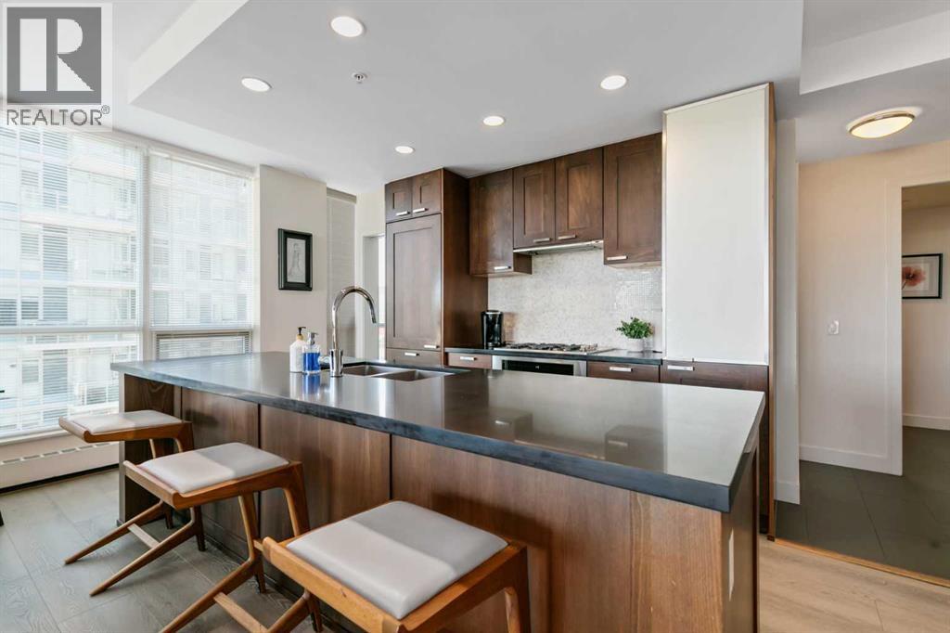19 - 247 Munnoch Boulevard
Woodstock, Ontario
Experience tranquility and convenience in this exquisite Goodman Homes bungalow condo in NE Woodstock. With 2+2 bedrooms and 3 bathrooms and a double car garage, this home exudes modern luxury and spacious living. Step inside to soaring 12-foot cathedral ceilings and transom windows that flood the space with natural light. The great room features a gas fireplace and seamlessly connects to the dining area and living room. The bright eat-in kitchen is a chef's dream, with quartz countertops, an undermount sink, clean white backsplash, under-cabinet lighting, soft-close cabinets, and pot drawers. Retreat to the primary bedroom with its generous walk-in closet and spa-like en-suite, featuring a separate walk-in shower and luxurious soaker tub. Laundry hook ups on main floor and in the lower level offers options to suit your lifestyle. The fully finished basement offers additional bedrooms, ample storage, and an expansive rec room perfect for relaxation or entertainment and spending time with friends. Spend the evenings outdoors on your private deck with an electric awning. Situated near scenic Pittock Lake, you'll have easy access to beautiful walking trails, parks, and recreational facilities. With quick access to highways 401 and 403, this home combines peaceful living with city convenience. The double car garage and private patio complete this exceptional home's appeal. Welcome to modern, hassle-free living. (id:60626)
RE/MAX A-B Realty Ltd Brokerage
131 Terrace Hill Street
Brantford, Ontario
Set on a wide, landscaped lot with a double driveway and rare 72-foot frontage, 131 Terrace Hill Street offers the blend of space, character, and convenience thats hard to find in this price range. This classic two-storey century home welcomes you with tall ceilings, generous principal rooms, and original pine plank floors that run throughout the main level. The layout is both flexible and functional, with a large front foyer, formal living and dining rooms, and a central kitchen featuring butcher block countertops, a centre island, and ample cabinetry. Just off the kitchen, a cozy family room opens to the rear deckperfect for casual living and entertainingwhile the side entrance from the driveway leads into a practical mudroom area with access to a combined 2-piece bath and laundry. Upstairs, youll find three comfortable bedrooms and a 4-piece bathroom ready for your personal touch, all set beneath high ceilings and filled with natural light. Heritage details like stained-glass accents and floor-to-ceiling pocket doors add warmth, while updated mechanicalsincluding a high-efficiency furnace and air conditioneradd confidence. The backyard is a private retreat with perennial gardens, mature trees, and a shed for tools or hobbies. Located just a short walk to Brantford General Hospital, and minutes to VIA/GO Transit, Highway 403, schools, and shopping. Come see what makes this one so special. (id:60626)
Real Broker Ontario Ltd.
131 Terrace Hill Street
Brantford, Ontario
Set on a wide, landscaped lot with a double driveway and rare 72-foot frontage, 131 Terrace Hill Street offers the blend of space, character, and convenience that’s hard to find in this price range. This classic two-storey century home welcomes you with tall ceilings, generous principal rooms, and original pine plank floors that run throughout the main level. The layout is both flexible and functional, with a large front foyer, formal living and dining rooms, and a central kitchen featuring butcher block countertops, a centre island, and ample cabinetry. Just off the kitchen, a cozy family room opens to the rear deck—perfect for casual living and entertaining—while the side entrance from the driveway leads into a practical mudroom area with access to a combined 2-piece bath and laundry. Upstairs, you’ll find three comfortable bedrooms and a 4-piece bathroom ready for your personal touch, all set beneath high ceilings and filled with natural light. Heritage details like stained-glass accents and floor-to-ceiling pocket doors add warmth, while updated mechanicals—including a high-efficiency furnace and air conditioner—add confidence. The backyard is a private retreat with perennial gardens, mature trees, and a shed for tools or hobbies. Located just a short walk to Brantford General Hospital, and minutes to VIA/GO Transit, Highway 403, schools, and shopping. Come see what makes this one so special. (id:60626)
Real Broker Ontario Ltd.
135 Dorset Road
Cambridge, Ontario
Impressive All-Brick Bungalow with In-Law Suite Potential in Prime Location Beautifully updated 1,300 sq ft all-brick bungalow offering bright, functional living space and exceptional versatility. The main floor features 3 spacious bedrooms, hardwood floors, pot lights, and an open-concept living/dining area, perfect for families or entertaining. The spacious kitchen boasts stainless steel appliances, gas stove, and ample cabinetry. The fully finished basement with separate entrance includes a second kitchen, 3-piece bath, large rec room, bonus room, and laundry, ideal for an in-law suite or income-generating rental. Notable Updates: Steel roof (2021), furnace (2018), windows (2018), stone exterior (2018), electrical panel (2019), A/C (2016). Situated on a generous lot with a detached garage (24.5’ x 14’), parking for five, 8x11 shed, and a 20x35 concrete pad—perfect for outdoor entertaining or extra storage. Fantastic location near all amenities, schools and shopping, . A true turn-key opportunity with flexible living options, live in, rent out, or both! (id:60626)
Century 21 People's Choice Realty Inc. Brokerage
3625 Green Water Drive
Regina, Saskatchewan
Welcome to 3625 Green Water Drive - a beautiful 1997 sq ft custom-built home situated on a spacious 5669 sq ft lot in The Greens on Gardiner subdivision. Built in 2012, this two-story home seamlessly blends upgrades & space with family-friendly functionality, offering an impressive lifestyle with no compromises. An open-concept design features timeless tile & hardwood flooring, anchored by a striking stone-accented fireplace that adds warmth to the living space. The kitchen is a true showpiece, boasting granite countertops, a fabulous design with extended cabinetry, a corner pantry, & so many drawers! The dining area is flooded with natural light thanks to expansive east-facing windows, creating a bright & inviting area. Completing the main floor is a large front-facing den, a spacious entry that leads to the triple garage, a 2 pc bathroom, & convenient main-floor laundry. Upstairs, the bonus room is an excellent place for a 2nd home office, a toy room, or more! The 3 bedrooms upstairs are all very good sized with the primary bedroom easily accommodating a king-sized bed & furniture plus a walk-in closet. The ensuite is stunning with a double vanity, a walk-in shower, & tiled flooring. Completing the upper level is a full bath. A developed basement expands the living space with a generous recreation area, another area adjacent perfect for kids & could also be used as a home gym. Completing the lower level is a 3 pc bath, & a hidden utility/storage area behind the bookcase. Step outside through the kitchen to a beautifully landscaped & fully fenced backyard! Enjoy the east facing patio & green grass - perfect for the kids! LOCATION is SUPER with partial park view of one of the finest parks in the area -- just around the corner & you are there! Schools are ~700m away! So close! And with Acre 21 nearby, you can go for dinner, get a few groceries, & stop for a coffee or ice cream treat! This home was thoughtfully designed & must be seen to be fully appreciated! (id:60626)
Century 21 Dome Realty Inc.
3389 Grove Avenue
Fort Erie, Ontario
Welcome to 3389 Grove Ave! This charming 2+1 bedroom, 2-bathroom raised bungalow is located in a quiet Ridgeway neighbourhood, just minutes from Downtown! Inside, you'll find a redone kitchen, fresh paint, new stairs, and a range of thoughtful updates that make this home move-in ready. The lower level offers extra living space with a family room, a second full bathroom and a additional bedroom (which could double as an office). Outside, the fully fenced yard features an inground pool, tasteful landscaping, and a deck creating a great space to relax or entertain. With a single attached garage, 4-car concrete driveway, and easy access to the Friendship Trail, this home combines comfort, functionality, and a great location close to everything Ridgeway has to offer. (id:60626)
Royal LePage NRC Realty
58 Cliff Crescent
Kingston, Ontario
QUICK CLOSING AVAILABLE! Welcome to this exceptional 4+1 bedroom, 2.5 bathroom home, ideally located in the heart of a vibrant, high-demand community just steps from top-rated schools, key government buildings, and public transit. Whether you're looking for a spacious family home or a smart investment property, this versatile residence offers incredible value and potential.Inside, you'll find a thoughtfully designed layout with expansive living areas perfect for family life or rental opportunities. The stylish, well-appointed kitchen features modern appliances, generous counter space, and flows seamlessly into the separate dining area complete with a walkout to the back deck, ideal for entertaining.Each of the five generously sized bedrooms offers space, comfort, and privacy. The fully finished basement includes a bonus room, ideal for a home office, studio, or guest suite. With 2.5 bathrooms throughout, this home ensures both function and convenience.Step outside to your own private retreat complete with an inground pool, hot tub, and large, fenced backyard perfect for outdoor gatherings, relaxing weekends, or quality time with family and friends.Located in a thriving neighbourhood with easy access to transit, schools, and essential amenities, this property is perfect for families and investors alike. Dont miss your opportunity to own a beautifully located, multifunctional home book your private showing today! (id:60626)
Century 21-Lanthorn Real Estate Ltd.
37 34248 King Road
Abbotsford, British Columbia
Welcome to Argyle! This 3-bed, 3-bath townhouse features a bright, open main floor with a walkout patio. Main floor offers a flex space perfect for the home office. Upstairs offers three spacious bedrooms and two full baths, ideal for families. The oversized double garage provides room for two vehicles plus extra space for storage or a home gym. Enjoy modern finishes, large windows, and a central location just minutes from UFV, Highway 1, shops, restaurants, and more. With its blend of convenience and tranquility, this home is perfect for families or investors alike. (id:60626)
Royal LePage Little Oak Realty
2290 Ta Lana Trail
Sorrento, British Columbia
Beautifully Maintained Rancher in Blind Bay! This immaculate 3-bedroom, 2-bathroom home sits on a generous, private lot and offers the perfect blend of comfort and style. The open-concept layout is bright and inviting, with large windows flooding the space with natural light. The modern kitchen features crisp white cabinetry, stainless steel appliances, and seamlessly connects to the spacious dining and living areas overlooking the private back yard. The primary suite offers plenty of space with an ensuite bathroom complete with a relaxing soaker tub, separate shower and walk-in closet. Hardwood and tile flooring run throughout the home, complemented by neutral tones that create a clean, contemporary feel. Step outside to enjoy a thoughtfully designed outdoor space that includes a gazebo-covered fire pit area, raised garden beds, a covered patio wired for a hot tub, and a handy 10’ x 16’ garden shed and convenient RV sani-dump. With a double garage, a large flat driveway, and extra space to park your RV or boat, there’s plenty of room for all your vehicles and toys. This home has seen numerous recent upgrades, including a new roof and garage door (2025), high-efficiency furnace and central A/C (2022), hot water tank (2021), newer appliances, fresh paint throughout, and updated electrical and plumbing with all poly-B replaced (2025). Truly move-in ready—there’s nothing left to do but enjoy! (id:60626)
RE/MAX Shuswap Realty
630 Thacker Avenue, Hope
Hope, British Columbia
Sunny-side Hope living! This 5-bed, 2-bath home offers nearly 2,000 sq ft of updated space with suite potential. Renovated downstairs with new floors, trim, paint, fixtures, bathroom, and laundry room. Fresh updates upstairs too! Enjoy lane access, a single garage, 11'x7'5 workshop/shed, RV parking, and space for toys, a spacious deck overlooking a private, fenced yard with stunning mountain views. This property backs directly onto the elementary school and park. Just minutes to Kawkawa Lake, golf, trails, and walking distance to the rotary trails, and close to all amenities. New furnace, A/C (2025), upgraded appliances"”move-in ready perfect for families and outdoor lovers! (id:60626)
RE/MAX Nyda Realty Inc.
741 Glover Crescent
Strathroy Caradoc, Ontario
Modern updates meet small-town charm in this beautifully renovated 3 bedroom, 2.5 bath home on a rare 70 x 160+ ft lot, located on a quiet crescent beside a park in Mount Brydges. Renovated in 2022, the main and upper levels feature engineered hardwood flooring and a stunning open-concept layout. The custom kitchen includes quartz countertops, a waterfall island with eating bar, marble tile backsplash, and a feature ceiling, flowing into the dining area with patio doors to a huge, fully fenced yard. The bright living room offers a large bay window, electric fireplace, pot lights, and custom built-ins. Upstairs, the oversized primary suite includes a walk-in tile shower with glass doors in the updated ensuite. A second spacious bedroom is also located on the second floor along with a renovated 4pc main bath. The lower level is above grade and includes a walk out to the back yard, a spacious family room with fireplace, a third bedroom and a convenient 2 pc bath. The basement offers evening more living space with a finished office space, a large laundry room, and access to the attached 2 car garage. Unfinished storage area provides added flexibility. The fully fenced backyard includes a new, above ground pool with decking (2023) patio, and a 20 x 8ft workshop on concrete pad with hydro, installed in 2024. Enjoy peaceful views of farmers fields, lush green park and local wildlife, while being just minutes from the community center, school, arena, shops, local restaurants and quick access to Hwy 402. Only 15 minutes to London and 10 minutes to Strathroy. (id:60626)
Century 21 First Canadian Corp
1213, 222 Riverfront Avenue Sw
Calgary, Alberta
Welcome to a large 2 bedroom + den apartment in the heart of Eau Claire market. This upscale high rise unit overlooks the Bow River with views to the North and East. Upon entering the unit the spacious laundry room awaits with ample storage. The kitchen is upper end with a sub zero fridge, gas stove, and SS dishwasher + microwave. Dark quartz counter tops along with darker wood cabinets. The living room has a gas fireplace, is larger in layout and has access to a huge patio. The patio is large for the building and has beautiful views of the downtown and specifically the Bow River. The master bedroom is large with dual cabinets along with a 5 piece ensuite. 2 sinks with quartz countertops plus a walk in shower. There is also a 2nd bedroom and a den that easily can be used as a bedroom. A 2nd 4 piece bathroom with quartz countertops, a tub/shower set up and consistent cabinets. The unit comes with 2 underground parking spots that are side by side and steps from the elevator. The complex has numerous amenities which include a main floor party room which can be reserved for party's. In addition, there is a fitness centre, steam room, and the building has 24hr concierge service. This unit also has its own storage locker which is located on the 5th floor of building A. The complex is steps to the river, bike paths, and the new and developing Eau Claire market with its own Green line stop. Rarely do units this well laid out ever come to market. (id:60626)
RE/MAX Real Estate (Mountain View)

