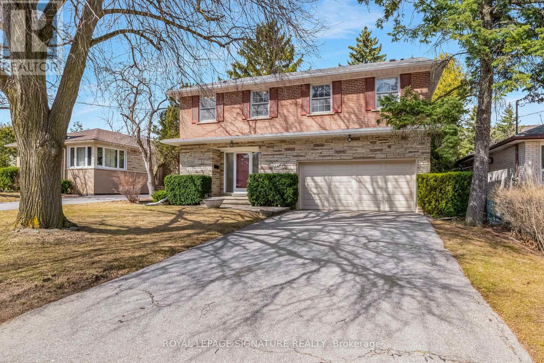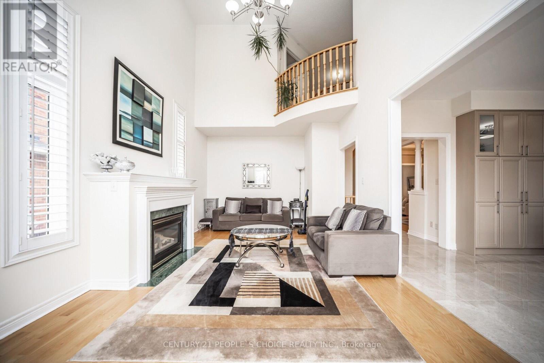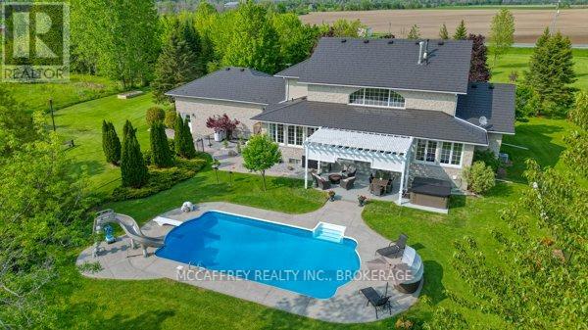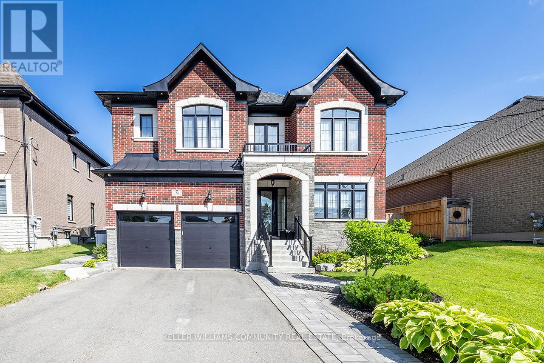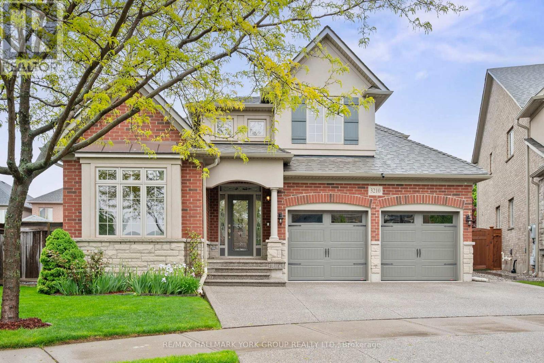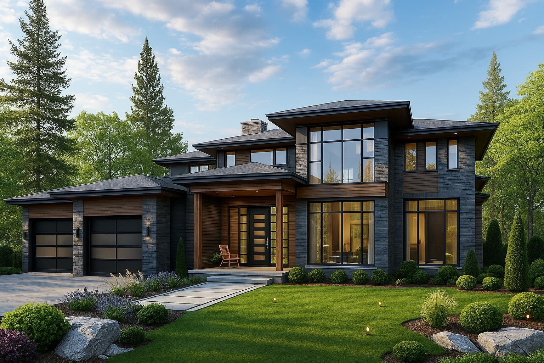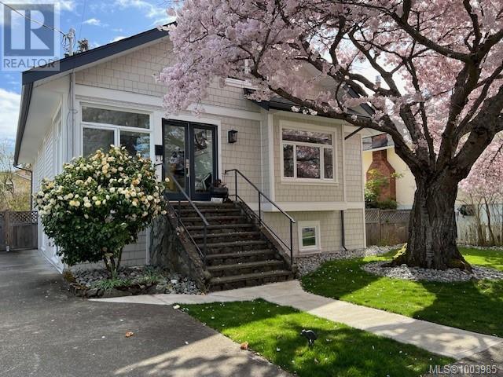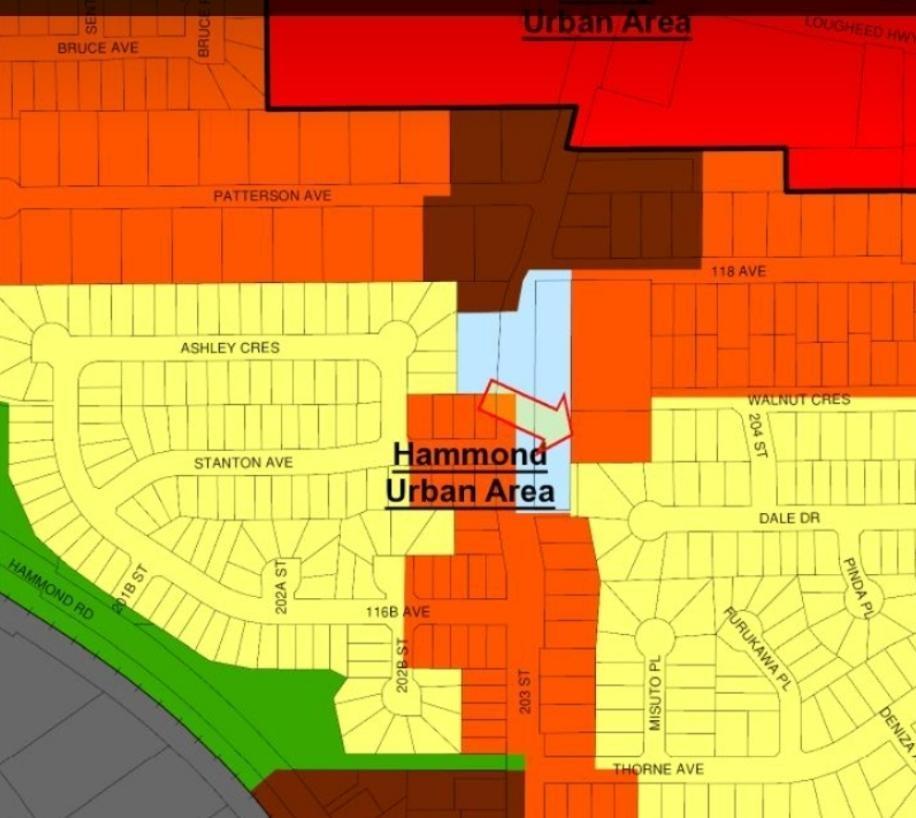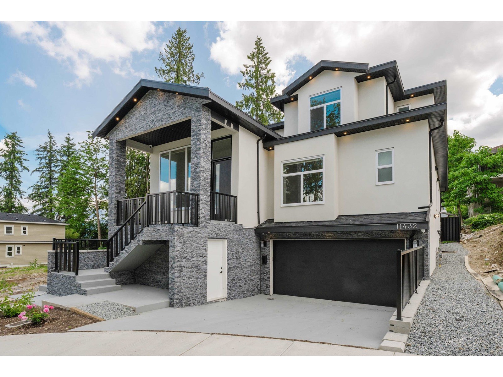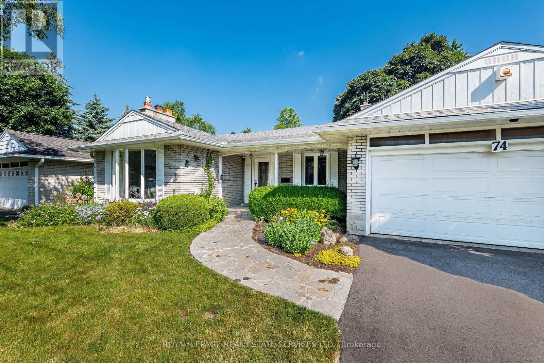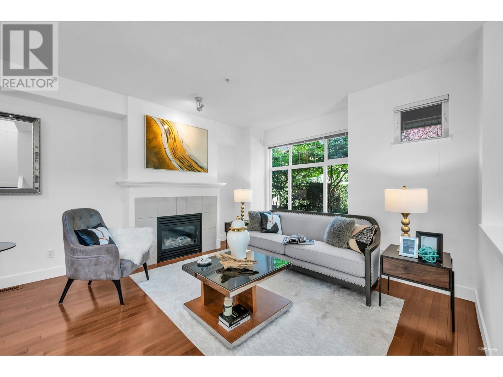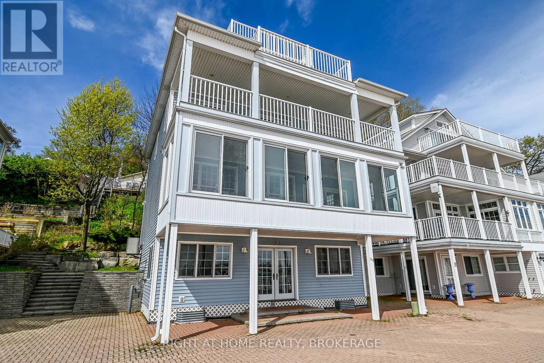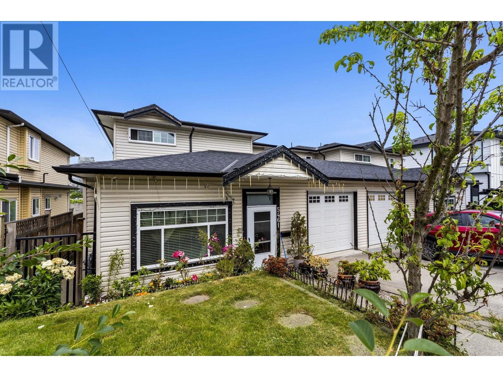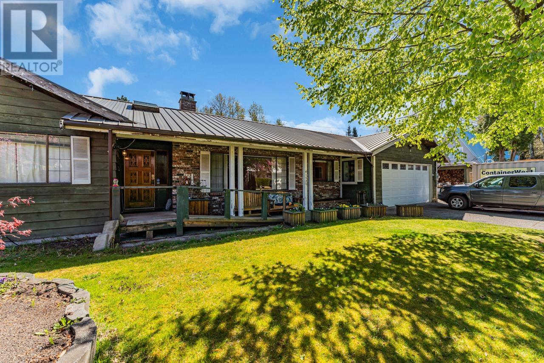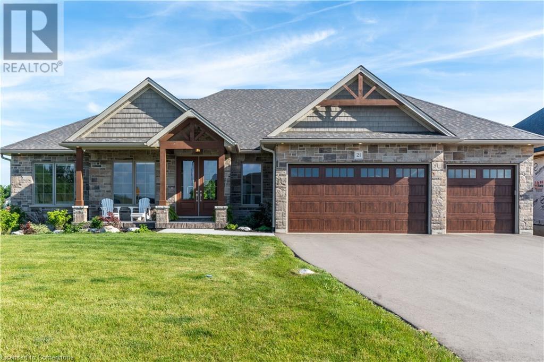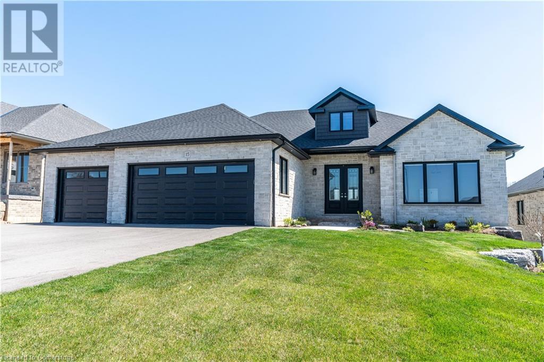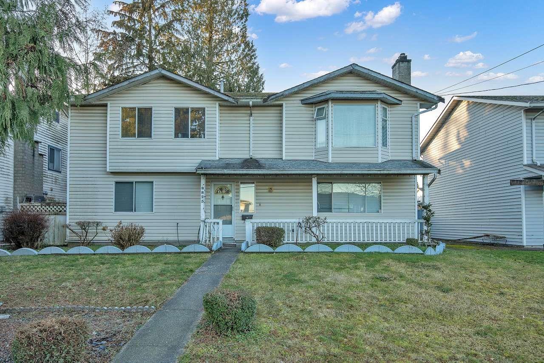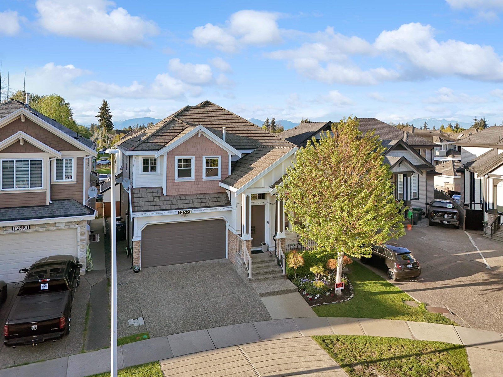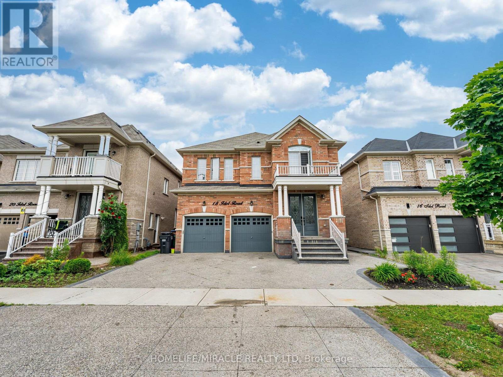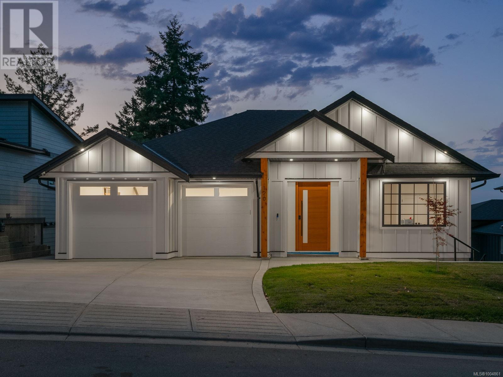545 Westmount Drive
London South, Ontario
Welcome to Westmount Hills!! 1.08 acre parcel is a Rare Find opportunity for infill redevelopment and investment. Property being offered as part of an Estate Sale with value primarily in the land. Located in prime AAA location in London's prestigious West End. Very private very exclusive neighbourhood at the top of the Westmount Hill. This home has been in the same family four generations circa 1860. Estate Trustees are unable to provide warranties or representations; property being sold in AS IS condition and subject to solicitor review. Vacant Possession Quick Closing Preferred. Offers welcomed after 10:00 a.m. July 27, 2025. NOTE: Property has some Heritage significance. (id:60626)
Sutton Group Pawlowski & Company Real Estate Brokerage Inc.
Royal LePage Triland Realty
12 Feldbar Court
Toronto, Ontario
***Wonderful 4 Bedroom Executive Style Home In Prime Willowdale East*** Bright & Spacious, Terrific Flow, Generously Sized Rooms, Hardwood Floors Throughout, Multiple Walk-Outs, Finished Basement, Double Car Garage & Bonus Main Floor Office. Lovingly Maintained By Long Time Owner & In Pristine Condition In Rare Cul De Sac Location. Awaits Your Designers Touch! So Many Options: Move In, Rent Out Or Renovate To Taste. Steps To Parks, Playgrounds, Elementary Schools, Shopping & TTC. Earl Haig School District. (id:60626)
Royal LePage Signature Realty
1985 Regional Road 13 Road
Brock, Ontario
Welcome to The Hideout - The Renovated Farmhouse of Your Dreams. Tucked away just outside Uxbridge & Port Perry, this fully renovated multigenerational home sits on 1.9 acres with sweeping panoramic views. Watch sunrise to sunset with light flooding in through oversized windows, & feel immersed in a private, tranquil retreat especially when the crops rise & The Hideout earns its name. Expertly finished, this 3,620 S.F. home is relaxed, inviting & unpretentious to match the effortless ease of the countryside surrounding it. Enter into a spacious foyer with heated tile floor, attached to a self-contained mudroom/dogroom, perfect for kids cubbies/sports gear/or other multi-use purposes. A versatile, comfortable kitchen combines the perfect balance of classic design & contemporary aesthetics with quartz counters, & a large centre island O/L the casual dining space. At the heart of the home is an open concept 17 ft X 21 ft living room that overlooks the wraparound porch and property including expansive views of the nearby pond, fields, and maple-lined laneway. A cozy den offers flexible use as a family room/library/office/main floor primary suite, with walkout to the fully fenced side-yard. Upstairs, the airy primary offers stunning SE views, a closet, & ensuite with heated tile flooring. All bedrooms are generously sized, each offering its own unique view of the peaceful countryside. A private, self-contained addition serves as a legal accessory dwelling unit (ADU). Ideal for in-laws, young adults starting out, or long term guests - its perfect for those who will enjoy the close, yet separate living quarters. The full basement beneath addition offers untapped potential: expand the main house, enlarge the in-law suite, or create a 3rd self-contained space with a sep entrance. Outside, enjoy the pea gravel patio, rows of peonies, and countless spots to unwind on the expansive 1,000 S.F. wraparound porch. Additional features: 200 Amp (2019), Roof (2015), Windows (2018) (id:60626)
Chestnut Park Real Estate Limited
810 Craig Carrier Court
Mississauga, Ontario
Immaculate Detached in Exclusive Neighborhood ((Huge Premium Ravine Lot))((3069 Sqft as per mpac)) ((4 Bdrm w/ 5 W/R))((Main Floor Office))((2 Bdrm Finished Bsmt w/ Separate Entrance)) Double Door Entry// Lots of Natural Lights// Open to Above//Oak Staircase// 9 Ft Ceilings On Main// Hardwood Flooring on Main Level// Main Floor Light Fixtures Updated 2022// Separate Living & Dining// Bright & Spacious Living Room w/ Crown Molding + Pot Lights// Spacious Dining Room w/ Coffered Ceiling// Large Family Room w/ Gas Fireplace// Porcelain Floor thru-out Kitchen & Foyer 2022// Updated Large Eat-in Kitchen w/ Quartz Countertop +Ceramic Backsplash + Centre Island + Stainless Steel Appliances + Pot Lights + Cabinets painted 2022 + W/O To Deck from Kitchen// Huge Master Bdrm w/ Double Door Entry +5 Pcs En-suite + W/I Closet + Crown Molding// All Good Size Bedroom// Washrooms updated 2022// Access to Garage// 2 Bdrm Finished Basement w/ Separate Entrance// Main Floor Laundry// Water Sprinkler// CAC 2018// HWT 2019// Close To Hwy 401& 407, St Marcellinius Sec School, Mississauga Sec School, Heartland Centre, Grocery, Banks and all other amenities// (id:60626)
Century 21 People's Choice Realty Inc.
888 County Road 8 Road
Greater Napanee, Ontario
Discover an exquisite stone estate nestled on 18 picturesque acres located just minutes from downtown Napanee. Upon entry, marvel at thespacious open-concept kitchen and great room, accentuated by a magnifcent foor-to-ceiling stone freplace and panoramic windows that invitethe outside in, offering breathtaking views of the private landscape. The main foor reveals a primary suite with dual walk-in closets and aspacious en-suite bath. Venture upstairs to discover 3 additional bedrooms, plus a functional ofce and 2 full bathrooms, promising amplespace for family, guests or professional pursuits. The lower level was fully renovated in 2018 and presents a multifaceted space with a rec room,home theatre area, gym, den, full kitchen, and bathroom and walk out to garage. The exterior is equally impressive, boasting an oversized doublecar garage, a paved driveway and a resort-like backyard. This extraordinary outdoor living space is equipped with a fre pit and a heated inground pool with a slide - an impeccable venue for summertime gatherings. A continuous commitment to maintenance and upgrade over thepast 9 years is evident in the new pool heater, elephant pool cover, reliable 11kw generac system, granite countertops throughout, resilient steelroof, elegant stone walkways, striking stone freplace, furnace, a/c and so much more. Five minutes from Napanee, 10 minutes from the 401, aquick 30-minute commute to the Kingston airport, and an approximate 2-hour drive from both Toronto and Ottawa. Come step into a realm ofserene luxury and spacious living, a property where every day feels like a private getaway. This is not just a house - it's a lifestyle, waiting for youto call it home. Don't miss out on this one of a kind executive property (id:60626)
Mccaffrey Realty Inc.
83 Bertmount Avenue
Toronto, Ontario
Welcome to 83 Bertmount Avenue, a truly exceptional residence nestled in the heart of vibrant Leslieville, where no detail has been overlooked. Extensively renovated from top to bottom with over $500,000 in premium upgrades, this 2 +1 bedroom, 3.5 bathroom home blends modern luxury with meticulous craftsmanship. Stripped back to the brick and rebuilt to the highest quality standard, this property features all-new electrical, plumbing, HVAC systems, and spray foam insulation, all completed with proper City of Toronto permits, closed in 2020. The thoughtful reconfiguration includes a spacious open-concept main floor, extended with steel beam support by Larcon Construction, and enhanced with widened custom stairs, luxury finishes, and natural light throughout. The designer kitchen by Wow Kitchens includes high-end KitchenAid appliances, while custom-built-ins maximize storage and style. Upstairs, you'll find two generous bedrooms, including a stunning primary retreat with a glass-enclosed shower ensuite. The fully finished basement includes a separate walkout, bedroom, full bath, and sump pump with internal waterproofing, perfect for guests, a nanny suite, or additional family living. Exterior upgrades include new windows and doors, new soffits and eaves, a gas line for BBQ, front and back decks with pressure-treated wood, and a cedar pergola ideal for outdoor entertaining. Driveway paved in 2020 with parking for one. Located just steps from Queen Street East, this home offers unmatched access to top schools, parks, cafes, transit, and all that Leslieville has to offer. A rare opportunity to own a turn-key home in one of Toronto's most sought-after neighbourhoods. (id:60626)
RE/MAX Plus City Team Inc.
RE/MAX Solutions Barros Group
24 Cemetery Road
Uxbridge, Ontario
Luxury, Space, And Sophistication Come Together In This Exceptional 4-Bedroom, 4-Bathroom Home In The Highly Desirable Williamsburg Estates Community, Right In The Heart Of Uxbridge. With Over 3,000 Sq Ft Of Beautifully Finished Living Space, This Custom-Built Home Blends Timeless Craftsmanship With Modern Convenience Perfect For Families Who Value Quality And Comfort. Inside, You're Welcomed By Soaring 10-Ft Ceilings, Engineered Hardwood Flooring, And Bright, Open Living Spaces Designed For Both Everyday Living And Elegant Entertaining. The Chefs Kitchen Is A True Showpiece, Featuring A Samsung 5.8 Cu. Ft. Chef Collection Pro Gas Range With Dual Convection Ovens, An LG 24 Cu. Ft. French Door Refrigerator, And An Ultra-Quiet Smart Inverter Dishwasher. Granite Countertops, Ample Cabinetry, And A Spacious Dining Area Complete The Space. The Living, Kitchen, And Dining Areas Flow Seamlessly With Large Windows Overlooking The Private, Professionally Landscaped Backyard An Ideal Setting For Relaxing, Entertaining, Or Letting The Kids And Pets Play Freely. Upstairs, Four Generously Sized Bedrooms Offer Comfort And Flexibility. The Luxurious Primary Suite Features Two Walk-In Closets And A Spa-Like Ensuite With Double Sinks, A Deep Soaker Tub, And A Glass-Enclosed Shower. A Full Laundry Room Is Conveniently Located On The Second Floor, Making Daily Routines Easy And Efficient. Direct Access To The Double Garage Is Available Through A Side Hallway Off The Main Level, And The Garage Is Equipped With An EV Charger Perfect For Future-Forward Homeowners. Built Just Five Years Ago And Meticulously Maintained, This Home Also Comes With A Transferable Tarion Warranty For Added Peace Of Mind. It Offers The Rare Combination Of Newer Construction, High-End Finishes, And An Established, Family-Friendly Neighborhood Just Minutes From Schools, Parks, Scenic Trails, And The Vibrant Shops And Restaurants Of Downtown Uxbridge. Your Next Chapter Begins Here. (id:60626)
Keller Williams Community Real Estate
3210 Saltaire Crescent
Oakville, Ontario
Offers Welcome Anytime!! Welcome to 3210 Saltaire Crescent, a beautifully customized Branthaven Carr model Bungaloft in the sought-after Brontë Creek community. This 4-bedroom, 4-full-bath home offers over 2,200 sq ft of well-designed above grade living space on a premium pie-shaped lot with a fully fenced backyard oasis. The professionally landscaped yard features a saltwater inground pool by Pioneer Pools, Arctic Spa hot tub, multiple patios, BBQ gas hookup, and a storage shed, all surrounded by exposed aggregate and patterned concrete. Inside, the open-concept main level features 9-foot ceilings and a vaulted living room with gas fireplace. The kitchen offers granite counters, a breakfast bar, pantry, coffee/wine bar, and ample cabinetry. A formal dining area is perfect for hosting, while the main floor laundry with garage access adds convenience. The primary suite includes his-and-hers closets and a 4-piece ensuite with jet soaker tub and separate glass shower. A second main floor bedroom and full bath offer flexibility for guests or a home office. Upstairs, the loft serves as a bright bonus space and connects to two more spacious bedrooms and a full bath ideal for family or visitors. The unspoiled basement offers 9-foot ceilings, large above-grade windows, a completed 4-piece bath, and a cold cellar ready for future finishing. The double garage includes custom shelving and garage mats, and the exposed aggregate driveway with French curbs allows parking for three additional vehicles. Located near top-rated schools, parks, trails, shopping, hospital, and major highways, this home offers luxury, comfort, and functionality in one of Oakvilles most desirable neighbourhoods! (id:60626)
RE/MAX Hallmark York Group Realty Ltd.
16577 28 Avenue
Surrey, British Columbia
A Great Opportunity to build your Dream Home on this perfect 10,000+ sqft lot with a nearly 100ft frontage in the heart of Grandview Heights. This will be a newly created 7 lot subdivision with the potential to create a 3 level 6,000 to 8,000+ square foot custom homes. This property is walking distance South Ridge Private School, Grandview Secondary, Morgan Creek Golf Course, Grandview Aquatic Centre, Shopping and much more. Please call for more property viewings and details. (id:60626)
Angell
3058 Charles Street
Vancouver, British Columbia
Fantastic Building Opportunity! 33.5 x 127 Level Lot with Lane Access and Stunning Mountain Views from the Front. Enjoy a Sunny South-Facing Backyard on a Quiet, Wide Street in a Family-Friendly Neighborhood. Prime for Development - Build Your Dream Home with a Laneway House or Explore Multi-Unit Potential (Buyer to Verify with City). Attention Builders & Investors! This unbeatable location is steps to 1st Avenue Marketplace, T&T Supermarket, coffee shops, restaurants, and the PNE. Walk to Clinton, Sunrise, and Rupert Parks. Quick access to Hastings, Hwy 1, and only ~15 minutes to Downtown Vancouver. School Catchments: K-7: Wekwanus te Syaqwum (formerly Admiral Seymour) Elementary 8-12: Templeton Secondary Don´t miss out - Call today! (id:60626)
RE/MAX Crest Realty
1803 Davie St
Victoria, British Columbia
This charming 1912 character home is located close to Oak Bay Ave, RJH, Rec Centre, schools & parks.This beautifully renovated 6-bed, 2-bath home offers timeless elegance, modern updates & fab location.Stunning curb appeal & welcoming sunroom leading into hallway & L/R featuring natural gas F/P & large, bright pop-out window, beautiful D/R with leaded glass, delightful updated kit with S/S appl, lots of counter space & direct access to gorgeous deck & landscaped b/yard oasis.Main also offers 2 beds & 4 pce, the upper has 3rd bed & bright family/flexi space.Lower has 4th bed, laundry, storage + renovated 2 bed in-law with great finishings throughout, sep entr & laundry.Tons of updates since 2019-roof, windows, furnace, gas F/P, HW on demand, siding, perimeter drains & more!Fully f/yard features lush garden with mature perennials, trees & stone patio, perfect space for entertaining/relaxation.This home offers incredible flexibility for families, multi-generational living, or much more! (id:60626)
RE/MAX Camosun
11726 203 Street
Maple Ridge, British Columbia
Half acre desginated townhouse land! +-21,780 Sqft lot mostly flat with no creeks. Great location block away from Lougheed Hwy express transit corridor, shopping minutes away, yet very private. 3 Bedroom home, with detached garage and shop, Rented to long term tenant for $1,950 p/m. Great investment, Call Today! (id:60626)
Homelife Benchmark Realty (Langley) Corp.
11432 138a Street
Surrey, British Columbia
SEE VIRTUAL TOUR! Beauty in Bolivar! Welcome to luxury in this brand new 8 bed, 7 bath home in a new subdivision. With just over 4500 sqft of finished living space, 2 primary bedrooms (main and above), and 2 suites (1 bed legal, 2 bed unauthorized) this home is ready for new owners. Additional main floor features: high ceilings, built-ins, bright, open concept designer kitchen with appliance package, spice kitchen, den, 3 pc bath, dining and family rooms. 4 beds up, all with ensuites or jack and jill bathrooms. Tile and Laminate throughout = no carpet! AC, radiant floor heating, fresh air exchange + 2 electric fireplaces complement the home. Security System with a monitor giving you that peace of mind. EV roughed in. (id:60626)
Stonehaus Realty Corp.
74 Prince George Drive
Toronto, Ontario
An updated large family home located in the heart of Toronto's Princess Anne Manor neighbourhood. Perfectly positioned on a tree-filled street and within walking distance to top-rated schools, TTC transit and numerous community parks. Situated on an oversized and landscaped lot (64 x 121) this ranch style bungalow boasts the following outstanding features: Over 1600 sq ft of above grade living space, over 2800 sq ft of total living space, 3 large bedrooms, primary bedroom with updated 3pc ensuite, 3 updated washrooms, updated custom kitchen combined with sun filled family room with walkout to rear yard, large living and dining room, fully finished basement with large family room and separate 4th bedroom, walkout to rear yard and patio, double car garage and excellent mechanicals. An amazing opportunity for anyone looking for a large principal home with enormous potential, located in one of Toronto's premier neighbourhoods. (id:60626)
Royal LePage Real Estate Services Ltd.
980 W 58th Avenue
Vancouver, British Columbia
Newly renovated, bright & spacious 4-bedroom corner townhouse in Churchill Gardens. Direct access from a quiet street to your private gated yard. Side-by-side attached garage. Main floor features 9´ ceilings, open kitchen with new stainless steel appliances, updated cabinets, and hardwood floors. Upstairs includes a large primary bedroom with his-and-her closets, plus two more bedrooms. Lower level has a 4th bedroom with full bath-ideal for guests or in-laws. Fresh paint, new fridge, stove, dishwasher, range hood, and washer. Steps to Laurier Elementary, Churchill Secondary, parks, and new Oakridge-Marpole Community Centre with outdoor pool is under construction. Minutes to Richmond, Airport & Downtown. Move-in ready-just unpack and enjoy! Open House 2-4pm on June 28 & 29! Must See! (id:60626)
Sutton Group - 1st West Realty
Luxmore Realty
54 Promenade Way
Fort Erie, Ontario
Rare BEACHFRONT property with 3765 sq ft of finished living space!! 1 of only 6 magnificent homes with the exclusive privilege of overlooking the private white sand beach & Lake Erie in the sought-after community of Crystal Beach Tennis & Yacht Club. Ready for immediate occupancy, this massive 6 bedroom/4 bathroom, four-level home has been recently painted throughout & enjoys the best of both worlds, water and nature. The hillside lot creates a tranquil space with tiered stonework and towering trees, perfect for roasting marshmallows and connecting with family & friends. This entertainer's dream is set up for fun and relaxation. The entry-level, is where the fun happens, there is a huge bonus room with glorious views of the beach and lake & features a unique ceiling that is open to above, a kitchenette, and a must-have built-in games table with bench seating perfect for family game night. A bedroom and a recently updated 4-piece bathroom round out this level. The 2nd level lake views get even better! This open-concept level features a living room w/access to the backyard, a white chef-size kitchen w/granite counters, a gas stove, a breakfast bar, and a family-size dining room, all w/views of the lake. A walkout to a massive sunroom from the dining room offers a space to waste the day away watching the boats go by while enjoying the lake breezes. The 3rd level features the primary suite with lake views and a w/o to a lakeside covered porch, recently updated primary 5-pce ensuite, two additional bedrooms, and another recently updated 4-piece bathroom. The 4th level has an open loft space w/ roof access and another bedroom that walks out to a sun deck with panoramic views of the bay to enjoy the best sunsets around. The bedroom has bonus access to walk-in attic storage space. Lastly, the basement features a rec room, a bedroom, a recently updated bathroom, laundry and 2 storage rooms. Great short-term rental investment! (id:60626)
Right At Home Realty
5461 Manor Street
Burnaby, British Columbia
Charming and spacious 2-storey half duplex in Central Burnaby with 6 bedrooms, 3.5 bathrooms, 2 kitchens, and over 2,000 square ft of living space. The open-concept main floor features radiant in-floor heating, a gas fireplace, and a well-equipped kitchen with ample cabinetry-perfect for family living and entertaining. Ideal for multi-generational households or investors, with suite and separate entry. Bright, airy, and thoughtfully designed. Located minutes from BCIT, parks, shopping, restaurants, highways, and transit. A rare opportunity in a prime location-don't miss out! Book your showing today! (id:60626)
Stonehaus Realty Corp.
41520 Brennan Road
Squamish, British Columbia
Looking for space, privacy, and potential in Brackendale´s stunning natural beauty? This sprawling 2,800+ sq. ft. rancher is a rare find! Located in a peaceful, welcoming neighbourhood, yet close to Squamish´s outdoor playground, this ¾-acre property offers privacy, space, and incredible potential. A double garage, a 25' x 30' detached workshop, and multiple outbuildings provide room for storage, a creative studio, or workspace. 3 large bedrooms plus the flexible layout allows for a spacious side suite or home office and plenty of indoor entertaining space. Step out your front door to breathtaking mountain views or take a 5-minute walk to Squamish River´s beaches and trails. With plenty of room to host weddings, family reunions, or creative projects, this property offers endless opportunities to create your perfect home in Squamish´s outdoor and arts-focused community. Located just 40 minutes to Whistler, 10 minutes to downtown Squamish and just over an hour to Vancouver. This is a great place to call Home! (id:60626)
Exp Realty
21 Hudson Drive
Brantford, Ontario
Nestled on a quiet cul-de-sac in the luxurious and executive Green Acres development, 21 Hudson Drive boasts over 4600 sqft of custom designed living space, an extensive property, and stunning curb appeal, with close proximity to HWY 403. Muskoka designed gables, and the front spanning covered porch welcomes you into the complete custom, open concept bungalow walkout. Main floor revolves around the 11’ crowned w/ coffered ceiling great room centering at the natural stone fireplace. The custom kitchen includes a 10’ granite island w/ pantry offering a plethora of storage for any chef alike. Kitchen has access to laundry room and custom dog wash and quick access to the dining room w/ access to the large covered deck for any gathering, BBQ, or star watching needs. Primary bedroom includes private 5pc bathroom, large WIC, and 10' coffered ceiling. Extending off the great room includes 2 large bedrooms w/ access to 4 pc main bathroom, an office w/ double French doors, and a 2 pc powder room. Lower recreation room is gigantic w/ separate access from garage, connecting to 2 large bedrooms, 4pc bathroom, and a large workout room that can be converted into an additional bedroom. Recreation room walks out to the lower patio and beautiful backyard space. Extras: Storage room spans 35’ w/ built in shelving, 3 car garage, custom dog shower in garage, storage shelves in garage. Steps to schools, nearby parks, trails, Brant Park Conservation Area, grocery stores, 6 minutes to HWY 403 … quiet neighborhood, star gaze, enjoy family/friend campfires, have it all. View youtube video for virtual walkthrough or the link provided. (id:60626)
Peak Realty Ltd.
15 Hudson Drive
Brantford, Ontario
Welcome to 15 Hudson Drive, an extraordinary executive bungalow nestled in Brantford’s coveted Oakhill neighborhood. This custom-designed walkout home offers over 5,100 square feet of luxurious living space on a rare 256-foot deep lot, blending elegance, comfort, and functionality. The open-concept layout showcases impeccable attention to detail, featuring five spacious bedrooms and three and a half bathrooms, including a stunning five-piece primary ensuite. The heart of the home is the chef-inspired kitchen with a 10-foot island, seamlessly flowing into a grand great room with soaring 12-foot coffered ceilings and a striking stone and board & batten fireplace. Entertain in style in the oversized dining room with its own hearth and fireplace, or find focus in the dedicated office, unwind in the cozy den, and stay active in the private workout room. A thoughtfully designed mudroom/laundry/pantry combination adds everyday convenience, while the three-car garage offers direct access to the lower level—ideal for a potential in-law suite. Storage is abundant throughout the home. Enjoy seamless indoor-outdoor living with a covered patio off the kitchen and a walkout from the lower level to a spacious backyard oasis enclosed with a beautiful wood fence. With Brantford expanding rapidly, properties of this caliber are increasingly rare. 15 Hudson Drive is the complete package—refined, spacious, and ready to impress. Be sure to check out the virtual tour on YouTube to experience it for yourself. (id:60626)
Peak Realty Ltd.
8825 160 Street
Surrey, British Columbia
Located directly on the Skytrain line in Fleetwood Town Centre, this property boasts a strategic location just 5 minutes south of City Centre, offering easy access to major transit and consumer routes. Ideal for developers, the site presents significant potential for a 6-storey residential apartment building with a 2.5 FSR density. The property also includes a spacious 5-bedroom, 3-bathroom home, providing excellent holding potential. Situated near Holy Cross Secondary School, this location offers tremendous growth opportunities in a highly desirable area. (id:60626)
Royal LePage West Real Estate Services
12591 66b Avenue
Surrey, British Columbia
Exceptional Residence in Prime highly desirable Strawberry Hills Location.This meticulously maintained residence offers an unparalleled living experience,Situated within close proximity to top-rated schools,parks,Gurudwara,,KPU ,transit and Cineplex complex,this property presents an exceptional opportunity for discerning buyers.The spacious floor plan encompasses seven well-proportioned bedrooms,six bathrooms,a dedicated Huge den on the main floor providing ample space for elderly and guest.Notable interior features include a practical spice kitchen, a luxurious steam shower on the main level, and a dedicated home theatre in the basement ideal for relaxation and entertainment.Property offers significant income potential with 2+1 self-contained mortgage helper suites with seperate entrance. (id:60626)
RE/MAX 2000 Realty
18 Idol Road
Brampton, Ontario
Welcome to this beautifully upgraded and spacious 6+3 bedroom, 7-bathroom detached home, offering nearly 4,500 sq.ft. of total living space (3,368 sq.ft. above ground finished legal basement). Nestled in the highly sought-after Credit Valley community, this rare gem features a main floor primary bedroom with ensuite a unique find perfect for multigenerational living. Step through elegant double doors into a bright, open layout featuring upgraded hardwood flooring. The heart of the home is a gourmet kitchen with quartz countertops, a modern backsplash, and a sunlit breakfast area that walks out to backyard featuring custom shed, concrete paving, aggregate driveway and 200-amp electrical service. The upper level includes generously sized bedrooms with semi-ensuite bathrooms. The luxurious primary suite upstairs includes a spa-inspired 5-piece ensuite and spacious walk-in closets. The LEGAL 3-bedroom basement apartment with a separate entrance offers excellent rental income potential or an ideal space for extended family. It's complete with a full kitchen, living area, and bathroom, all finished to a high standard. Located within walking distance to top-rated schools, parks, shopping centers, and transit, this home combines luxury, functionality, and unbeatable convenience. Don't miss this rare opportunity to own a move-in-ready home in one of Brampton's most prestigious neighborhoods! (id:60626)
Homelife/miracle Realty Ltd
120 Hawk Point Rd
Nanaimo, British Columbia
Pristine OCEAN VIEW Main Level Entry Home with legal 2-bedroom basement suite in North Nanaimo! Main floor offers 2 bedrooms including the Master with walk-in closet, built in make up vanity with LED mirror, 5 pcs ensuite including soaker tub, and stand-up shower with all customize tile work. All rooms on main floor have built in ceiling speakers. 12 ft high ceiling spacious living room with electric fireplace and customize shelving/cabinets. Spacious built in kitchen with all high-end appliances flowing to the dining room with customized built in hutch. Off the dining room is the very spacious balcony with built in speaker and beautiful views of the ocean/mountain great for entertainment. Lower level offers separate entrance rec room with built in ceiling/wall speaker and dry bar. Also, another bedroom with private ensuite. The 2 bedrooms suite is very spacious with private patio and views of the ocean/mountain. Great location close to all of North Nanaimo amenities. (id:60626)
Century 21 Harbour Realty Ltd.


