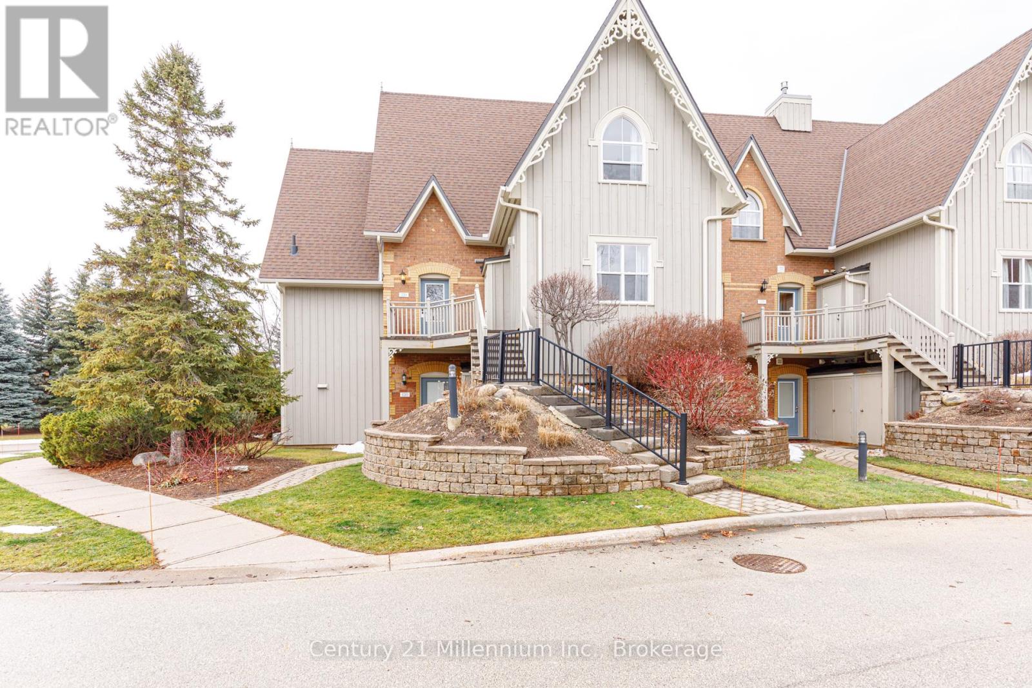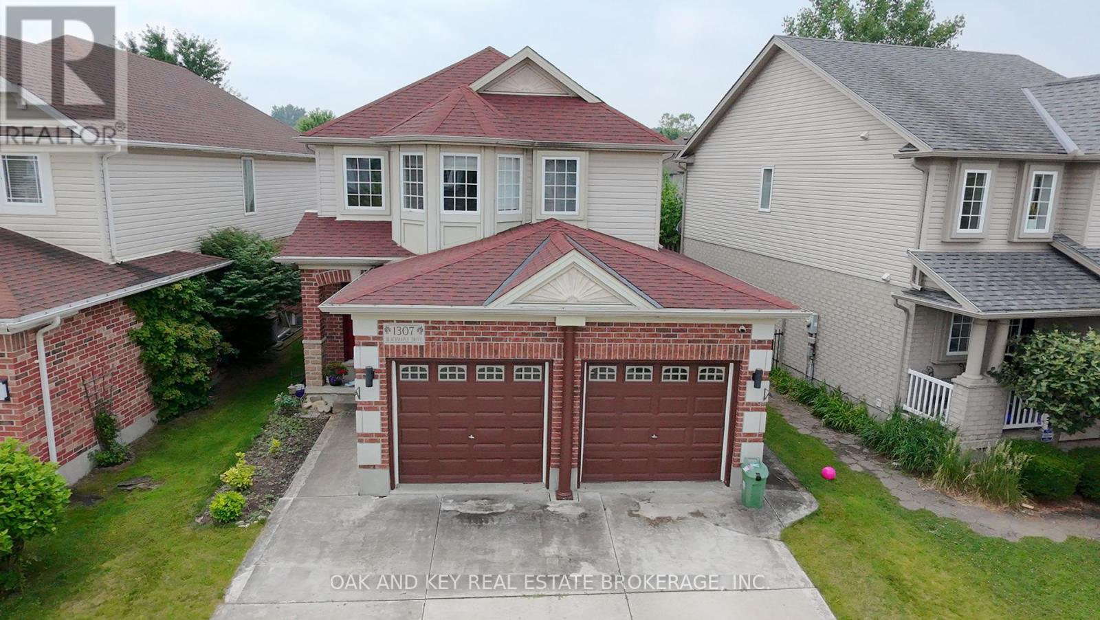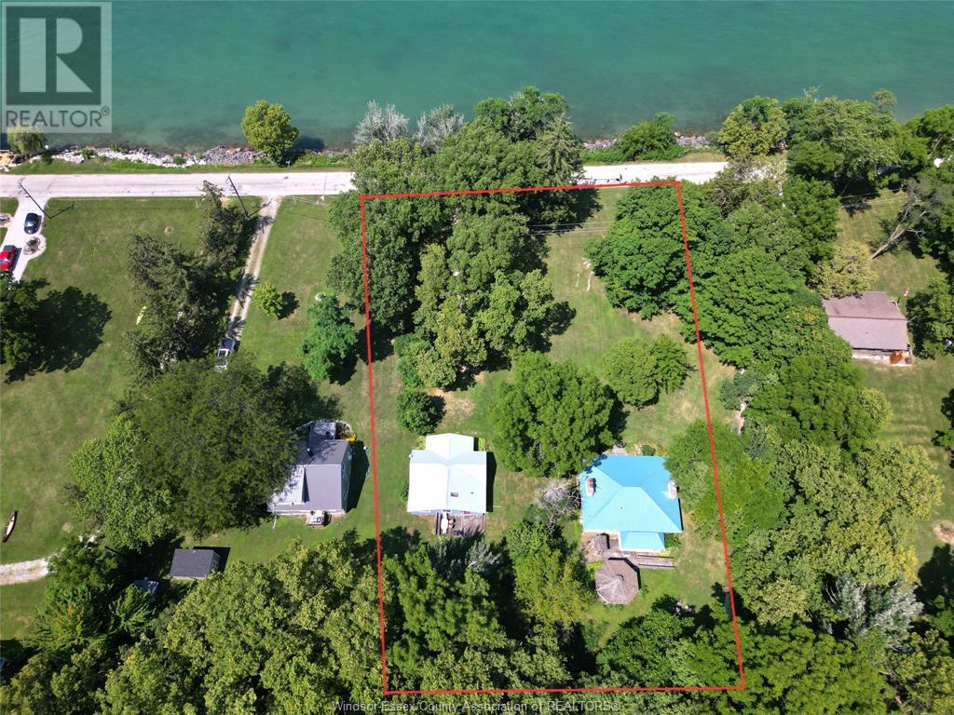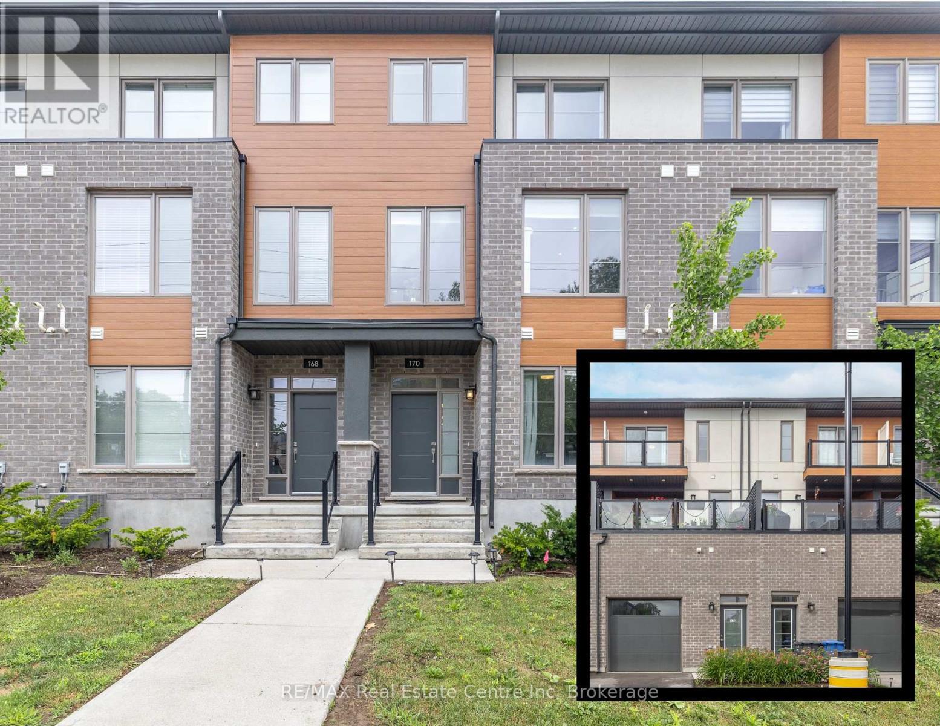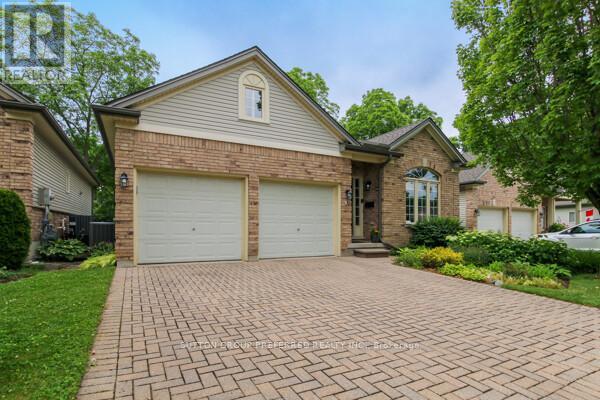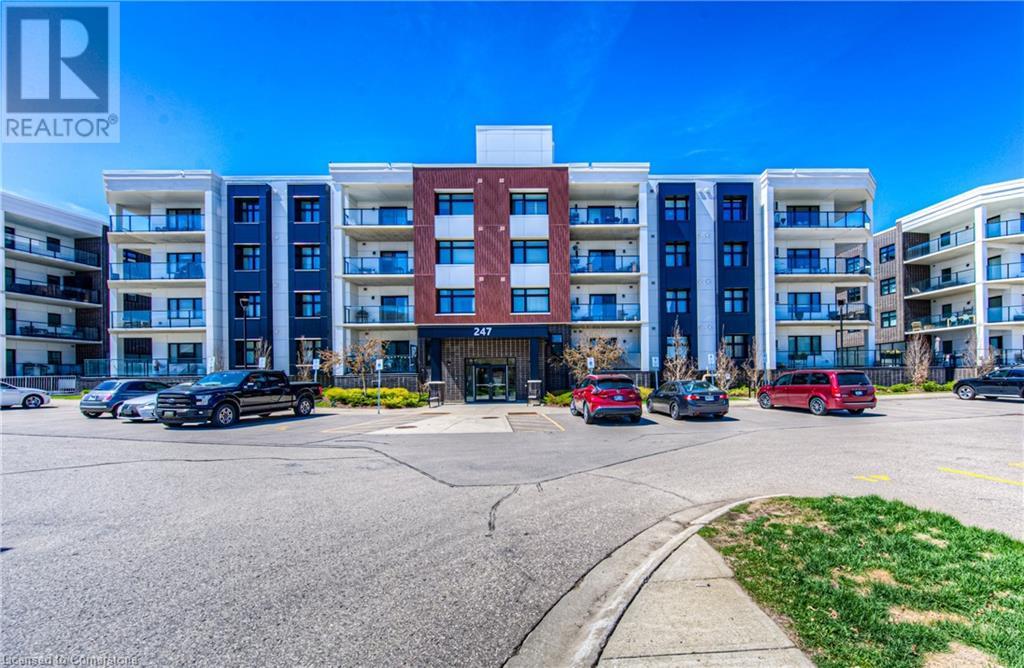10272 County Rd 2 Road
Alnwick/haldimand, Ontario
Stunning 3 + 1 Bedroom 2 Bathroom Detached Bungalow On A Large Lot, In The Outskirts Of Cobourg. Located Close To All Amenities, This House Has Been Fully Renovated Top To Bottom With State Of The Art Appliances And Finishes. Main Floor Has An Open Concept Layout With Direct Access To A Large Deck From The Kitchen. The Main Floor Also Has 3 Spacious Bedrooms And A Newly Renovated 5 Piece Washroom. Primary Bedroom Has Direct Access To Another Large Deck On The Side Of The House. The Basement Has A Separate Entrance, Its Own Kitchen, A 2 Piece Washroom And A Large Living Space, Offering Great Potential For Guest Accommodations. Surrounded By Greenery And Offering A Ton Of Privacy - This House Also Has Plenty Of Space For Outdoor Activities Or If You Simply Want To Relax In The Hot Tub While Taking In A Great View. Backyard Is Equipped With A Shed With Shelving Offering Great Storage Space. There Is Also A Huge Detached And Insulated Double Garage With Shelving Throughout And Ample Space For More Than Just 2 Cars!!! It Doesn't Get Any Better Than This! (id:60626)
Dan Plowman Team Realty Inc.
7639 92 Av Nw
Edmonton, Alberta
Welcome to this beautifully designed 4 bed, 3.5 bath home in the heart of Holyrood. Bright, sunny, and spacious on all levels, this thoughtfully finished modern infill features an open-concept main floor with 9' ceilings, a custom feature wall with fireplace, and a gourmet kitchen with floor-to-ceiling cabinetry, quartz countertops, cooktop, wall oven with microwave combo, beverage cooler, and a 12' island! Perfect for hosting. Upstairs offers 3 bedrooms including a stunning primary suite with walk-in closet and 5-piece ensuite, plus a full bath and laundry room with quartz counters. The fully finished basement includes a large rec room, fourth bedroom, and full bath. Enjoy the fully fenced, landscaped backyard—ideal for summer BBQs. Additional upgrades include triple-pane windows, tankless water heater, and upgraded insulation. Located in one of Edmonton’s most sought-after central neighborhoods near schools & shopping and just minutes away from Mill Creek Ravine & Whyte Avenue!! (id:60626)
RE/MAX River City
102 379 Tyee Rd
Victoria, British Columbia
Welcome to Dockside Green in Vic West. Beautifully maintained and updated, this 2 level 2009 one bedroom plus spacious den, two bathroom townhome is freshly painted and move-in ready. Over 1000 finished square feet, west facing on two levels, an upscale property featuring street level direct entry with living spaces on the main, and bedroom and den areas on the upper level. Pet friendly and rentable, bright, spacious, living room with 9' 8''ceilings and open concept dining room, kitchen, & pantry. Bamboo floors, spacious island, granite counter tops, & stainless steel appliances package including gas stove and built-in microwave. Upstairs is a den workspace-ideal for those working from home-or a TV/hobby room along with laundry, a four piece ensuite, primary bedroom with walkout balcony. Upgraded powered window coverings. One underground parking stall and 1 storage locker included. Walking distance to downtown, close to shopping, pubs and all amenities. (id:60626)
Royal LePage Coast Capital - Westshore
120 - 184 Snowbridge Way
Blue Mountains, Ontario
Discover the ultimate mountain living experience in this remarkable ground floor 2-bedroom, 2-bathroom property located in the highly sought-after Snowbridge community. Boasting a bright prime ground floor, this property offers the unique benefit of allowing short-term rentals, making it an excellent investment opportunity. Steps away from the pool and the nearby bus shuttle for quick access to the ski hills are a game-changer, eliminating the hassles of parking and ensuring a stress-free experience for you and your family. Situated against the stunning backdrop of the Monterra Golf Course, you'll enjoy a tranquil, country-like setting within this community. Snowbridge combines the best of both worlds, with peaceful living and immediate access to the bustling hub of the Blue Mountains. Beyond the boundaries of this idyllic property, you'll find yourself close to the heart of the Village at Blue Mountain, a vibrant center brimming with shops, restaurants, and year-round events. Outdoor enthusiasts can revel in the countless recreational opportunities, from skiing and snowboarding to hiking and golfing. For those who appreciate the beauty of nature, the shores of Georgian Bay and its picturesque beaches are within easy reach. Don't let this opportunity pass you by, make this ground-floor unit in Snowbridge your own, and unlock the potential for unforgettable experiences in the Blue Mountains. Whether you seek a personal retreat, a savvy investment, or a combination, this property offers the perfect blend of comfort, convenience, and four-season adventure. Seize your place in this enchanting mountain community. Your mountain lifestyle begins here. Tankless water heater owned, California shutters, and new appliances. 0.5% BMVA Entry fee on closing, BMVA annual dues of $0.25 per sq. ft. paid quarterly. Residents Association fees for pool and trails -$1,418.40/ yr. HST may be applicable or become a HST registrant and defer the HST. (id:60626)
Century 21 Millennium Inc.
1307 Blackmaple Drive
London East, Ontario
Nestled in a peaceful, family-friendly neighborhood,1307 Blackmaple Drive offers a perfect blend of comfort and convenience living. This open concept home is situated in a sought-after area of London, with easy access to local amenities, top-rated schools, and green spaces, making it an ideal choice for those seeking both tranquility and accessibility. Located in the quiet area of Kilally Meadows, close to the Thames River with kms of hiking/biking trails, and mere minutes from Fanshawe Conservation Area. This home boasts 3 spacious Bedrooms, 2 full baths, 2 half baths, open concept livingroom and kitchen. No carpet throughout the entire house. Fully finished basement with recroom and 2 piece bathroom. Great location for your growing family. Dont miss your chance to make 1307 Blackmaple Drive your new home. Updates: Roof (2017), Furnace (2019), A/C (2019), Front Exterior door (2018). (id:60626)
Oak And Key Real Estate Brokerage
170 North Shore Road
Pelee Island, Ontario
Attention cottagers: Island life is calling! This lakefront property offers two cottages on almost 3.5 acres with 190 feet of waterfront on Pelee Island's North Bay. If charm and tranquility are what you're looking for, you've found it. The stone house was built in the 1840s, and is one of the oldest buildings on Pelee. It has two bedrooms and one bathroom. The second cottage has three bedrooms and one bathroom. Numerous updates include a new UV water system (2019) and well (2022). Both cottages have metal roofs. This turnkey property comes fully furnished, and is the perfect investment or getaway for family and friends. Bonus: the price includes deeded water access across the road with a deck. This sale is subject to HST, and the tax will be in addition to the purchase price. Contact the Listing Agents for more details. (id:60626)
Jump Realty Inc.
170 Huron Street
Guelph, Ontario
Welcome to 170 Huron Street a beautifully designed 3-storey townhouse nestled in a sought-after Guelph neighbourhood, just steps from the GO Train Station, Downtown Guelph, and York Road Park. Built in 2021, this modern home features a thoughtful layout with 3 bedrooms, 4 bathrooms, and a bright open-concept living space perfect for both entertaining and everyday living.The main floor boasts a stylish eat-in kitchen complete with stainless steel appliances, generous cabinetry, and a striking waterfall granite island with breakfast bar ideal for hosting or casual meals. Enhanced by pot lights throughout, the kitchen and living room feel bright and welcoming. The living area opens to a private elevated deck, offering a peaceful retreat for summer evenings, morning coffee, or your thriving plant collection. A convenient 2-piece powder room completes the main level. Upstairs, you'll find two well-appointed bedrooms, including a spacious primary suite with its own private balcony and 3-piece ensuite, plus an additional 3-piece main bathroom. On the entry level, a versatile third bedroom or home office, a second 2-piece powder room, and direct access to the attached 1-car garage provide added flexibility and convenience. With affordable condo fees and a location within walking distance to shops, cafes, restaurants, parks, and the Speed River trails, this home offers the perfect lifestyle for first-time buyers, young professionals, or growing families. (id:60626)
RE/MAX Real Estate Centre Inc
250 Bridgeport Road E
Waterloo, Ontario
1/4 ACRES IN THE CITY! Charming 3-Bedroom, 1.5-Bathroom Home in Waterloo, ON! Situated just minutes from Uptown Waterloo and close to schools, parks, shopping, and Highway 7 access, this beautifully maintained home sits on a spacious, mature lot with a stunning backyard perfect for summer enjoyment. The updated kitchen features stainless steel appliances and opens to a bright, stylish dining area, which flows seamlessly into the spacious living room with a walkout to the backyard. Two bedrooms are conveniently located on the main level, while the generous primary bedroom occupies the upper level, offering a cozy gas fireplace, his-and-her closets, and a private 2-piece ensuite. A perfect blend of comfort, character, and convenience! (id:60626)
RE/MAX Twin City Realty Inc.
3 - 681 Commissioners Road W
London South, Ontario
Gorgeous one floor detached condo in desirable Rosecliffe area. Features include double car attached garage with inside entry. Spacious open concept layout. Hardwood floors with beautiful open concept kitchen with granite countertops. Crown moulding throughout. Kitchen with patio doors to 10 x 35 deck with awning. Spacious main floor bedroom with large window, 3 piece ensuite and walk in closet. Extra insulation in house plus in garage too. 4 piece bathroom in lower level with granite countertop vanity. Gas fireplace in spacious living room. Extra spacious fenced in area in complex backing onto treed ravine. Great place to run dogs or sports or just a family get together. This property has its own well to keep the landscape looking great. Flower gardens in front yard plus rear. Finished family room with gas fireplace. Inground sprinkler system. Jacuzzi bathtub in main bathroom. 3 piece ensuite has heated floor and skylight. New aluminum wrought iron fence is going to be installed at front of complex. Same as wrought iron fence at 665 (next door). Pets are allowed. Extras: granite kitchen counter top, crown moulding, extra insulation in house and garage, rear deck 10 x 35 with awning, 2 gas fireplaces, inground sprinkler system. (id:60626)
Sutton Group Preferred Realty Inc.
1226 Darnley Boulevard
London South, Ontario
Welcome to 1226 Darnley Blvd A breathtaking 2-Storey, 4 bedroom, 3 bathroom home, located in one of Londons most sought after neighbourhoods... otherwise known as Summerside! The curb appeal on this South side beauty will blow you away, with a brand new sealed concrete driveway, perfectly manicured lawn, 1 and a half car garage and a double wide driveway, you'll fall in love before you even step foot inside! As you walk through the front entry way, you're immediately greeted by a warm and inviting atmosphere. The open concept layout flows right through your spacious eat-in kitchen, dining room with ample space to host the entire family, to your living room boasting tons of natural light. Right off of the living space, you'll find access to the fully fenced in backyard, equipped with a stamped concrete pad, gazebo, double sheds for extra storage, and an additional concrete pad for endless outdoor activities! Completing the main level is your 2-piece bathroom perfect for guests, and convenient access to the garage. As you walk upstairs, you'll find 2 generously sized bedrooms, a 4-piece bathroom perfect for children or visitors, as well as your grand primary bedroom complimented by a walk-in closet, additional closet for extra space, and a tastefully renovated 3-piece ensuite bathroom. The amazement of this home doesn't stop there... on the lower level is another perfectly curated layout with a rec room/entertainment space, separate laundry room, tons of storage, and a 3-piece rough in bathroom. Let's not forget to mention the fully finished bonus room which could serve as an additional bedroom or home office! Just a 10 minute drive from the 401 Highway, walking distance to City Wide Sports Park and Meadowlilly Woods Tail, and across the street from Meadowgate Park, you're surrounded by all the amenities you could ever dream of! So what are you waiting for? Don't delay, book your showing today! (id:60626)
Keller Williams Lifestyles
247 Grey Silo Road Unit# 205
Waterloo, Ontario
Upscale Condo Living in Prestigious Carriage Crossing! Welcome to Trailside at Grey Silo Gate, nestled in the sought-after Carriage Crossing neighbourhood of Waterloo. This bright and expansive 2-bedroom, 2-bathroom condo offers over 1,325 sq. ft. of refined living space with exceptional upgrades throughout. The open-concept layout is designed for both comfort and style. A chef’s dream, the gourmet kitchen showcases stainless steel appliances, a large breakfast island, generous pantry, custom cabinetry, tile backsplash, and under-cabinet lighting. The spacious living and dining area flows seamlessly to a private covered balcony—perfect for entertaining or unwinding. Retreat to the serene primary suite, featuring dual closets and a spa-like ensuite with a glass-enclosed shower and premium finishes. A second bedroom or den, insuite laundry and a modern 4-piece bath provide additional comfort and flexibility. Additional highlights include two exclusive parking spaces (one underground, one surface), a dedicated storage locker, and access to well-maintained common areas including rooftop patio with Barbeques and lounge area. Ideally located near RIM Park, the 76-km Walter Bean Grand River Trail, Grey Silo Golf Club, top schools, universities, dining, shopping at Conestoga Mall, and quick access to the expressway—this is upscale condo living at its finest in one of Waterloo’s most coveted communities. (id:60626)
Royal LePage Wolle Realty
70 Pine Street S
Thorold, Ontario
Fully Rented Extra-Large Triplex with Double Garage! An excellent investment opportunity! This spacious triplex is fully rented and features a detached double garage plus six parking spaces. All tenants are currently on month-to-month leases, offering flexibility for future plans. The property includes three generously sized apartments, generating a total gross monthly rent of $4,750. The full, unfinished basement offers potential to add a fourth unit (subject to approvals) or can be used for additional storage. Recent updates include: new stucco on the building and garage (2024), new garage shingles (2022), new garage doors (2020), updated electrical and breaker panel in the upper unit (2018), new flat roof (2017), newer vinyl windows and flooring throughout. Conveniently located on a city bus route with easy highway access, and within walking distance to schools, parks, downtown, and Pine Plaza. (id:60626)
Royal LePage NRC Realty




