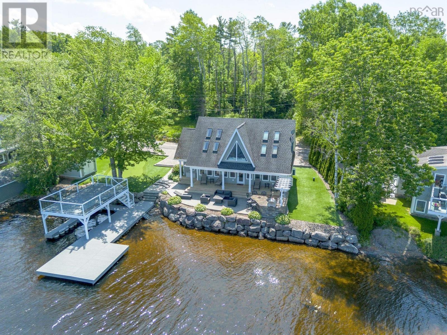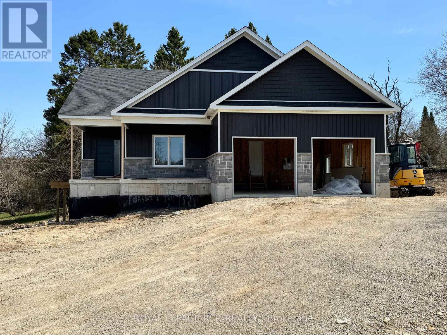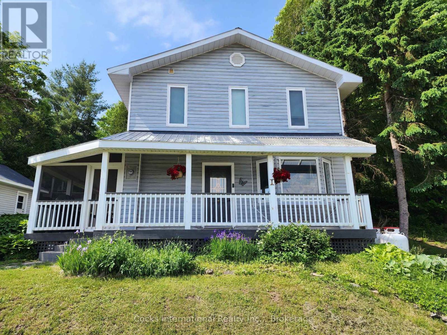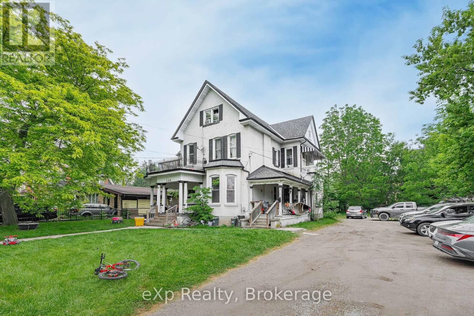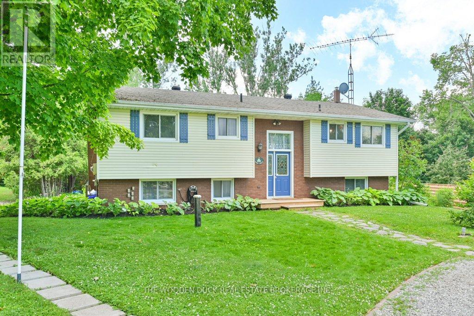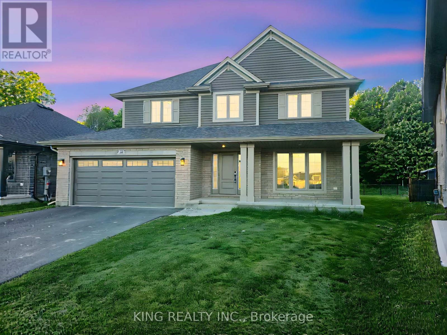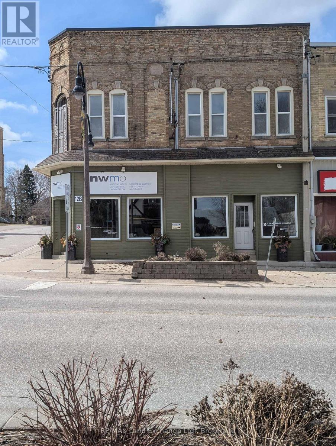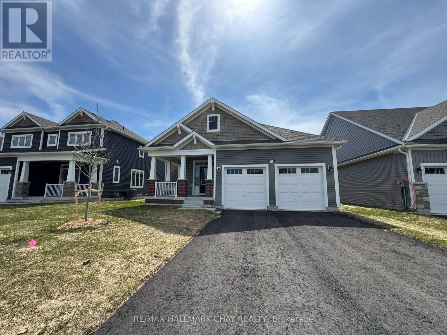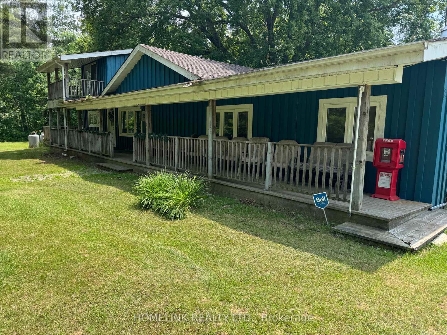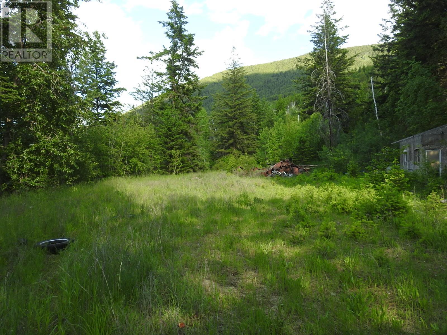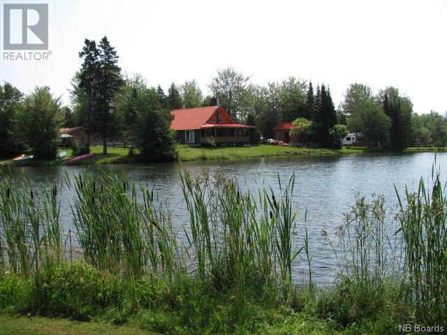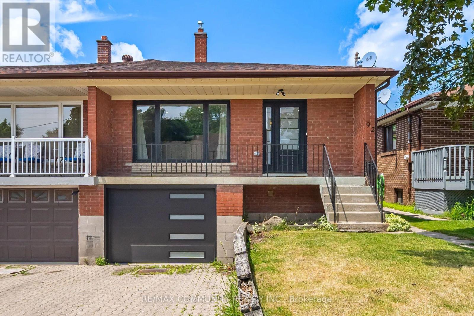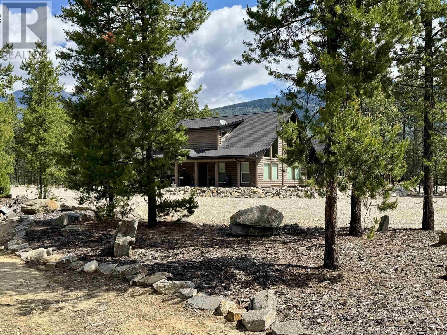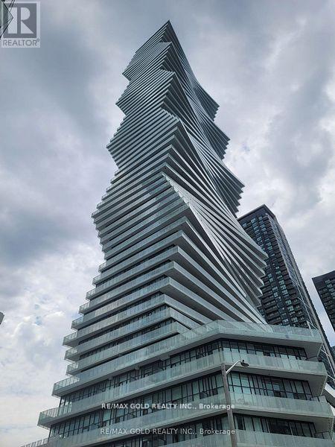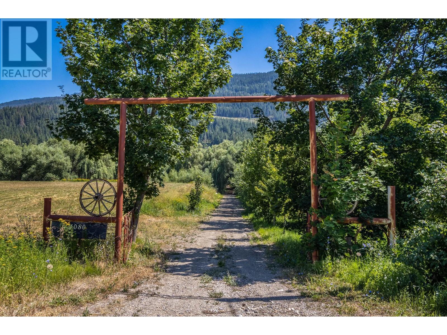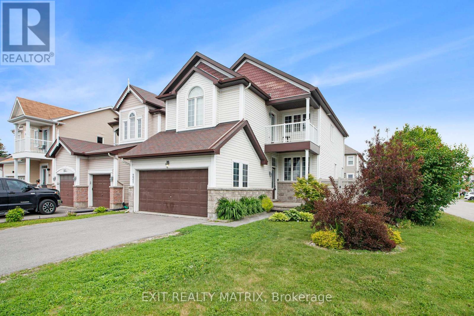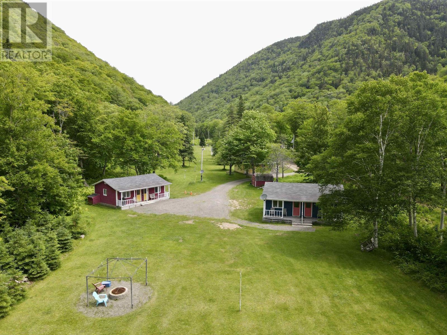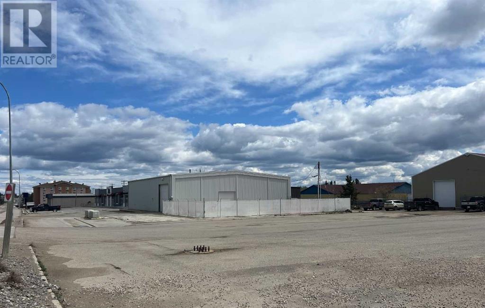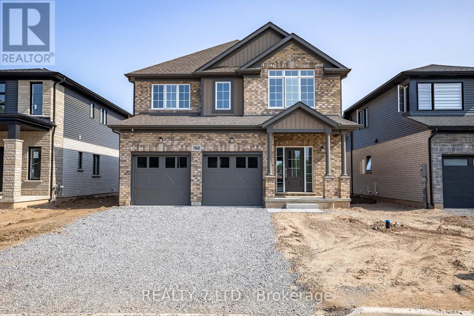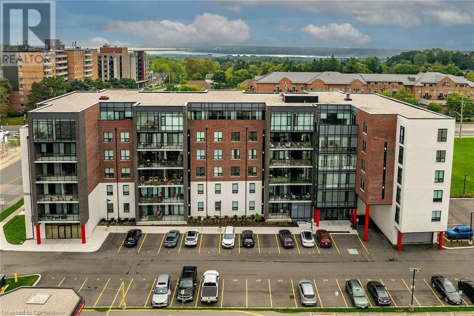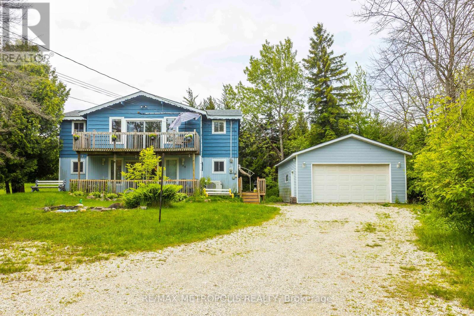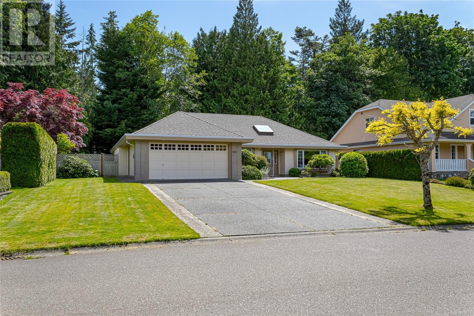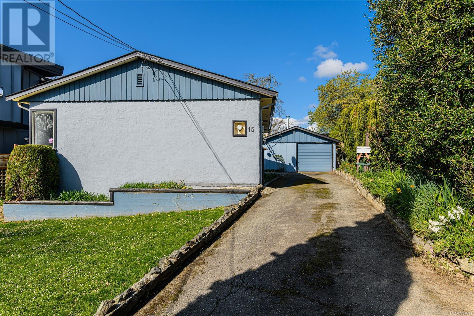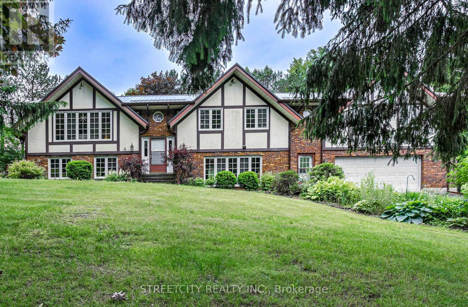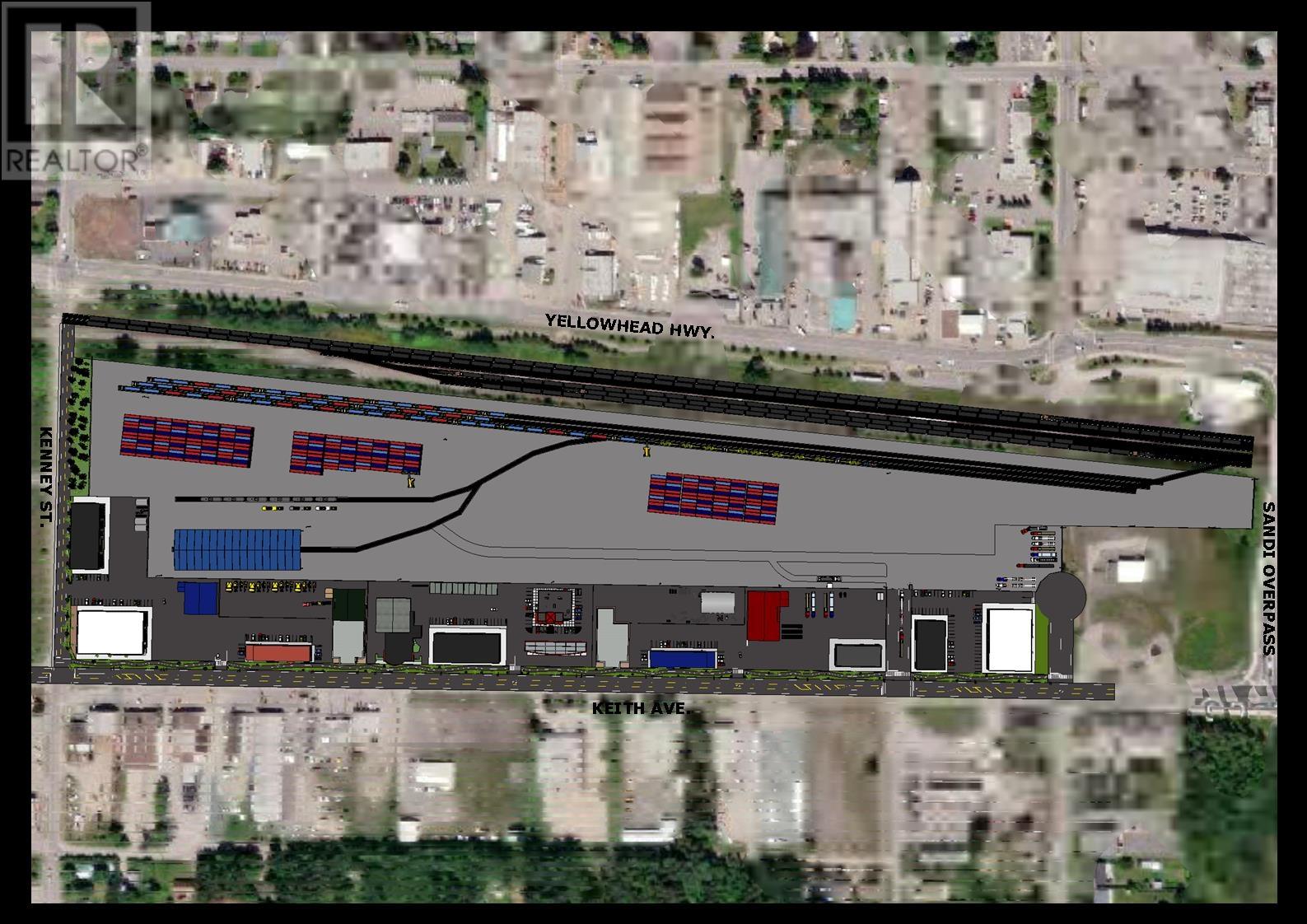34 Q8 Road
Lake George, Nova Scotia
This amazing waterfront property has been meticulously maintained! Its located within 20 minutes to shopping, Hwy # 101 access, CFB Greenwood & more. It offers 110+/- of water frontage. The outdoor kitchen was professionally installed, offering gleaming concrete countertops, a built-in sink, cooktop, bar fridge, BBQ & even a pizza oven. Several people can comfortably sit at the counter. Not a blade of grass is found on this property. The owners have had turf, including a putting green & sand trap professionally installed. The veranda pillars, dock, paver stone parking spaces, stamped concrete walkways & patio, truly make this pristine property a breeze to maintain. Strategically placed fence panels along the property line offer privacy. The 36 covered verandah offers lots of space for seating & shelter on a rainy day. Inside this home, youll find a custom kitchen that is well equipped with many extras, including a 4.5 x 9 island, complete with storage on both sides, a built-in bar fridge & dishwasher and a double sink. The cabinets themselves include many extras. The fridge, stove, OTR microwave, bar fridge & dishwasher all remain. The dining space offers expansive windows looking out over the water. Its currently being used as a sitting area, but could easily accommodate a long harvest table. A full bath with remaining washer & dryer is found on the main living area next to the Primary bedroom. This room is equipped with a walk-in closet. It could also be used as a living room, but the 366 covered verandah is just steps away, expanding your living space. Upstairs youll find an open gathering space, boasting cathedral ceilings. Three more bedrooms and a second bath are also found on this level. This home is equipped with in-floor heat and two heat pumps with four heads. Three of the heads were installed in 2023. The Central vac makes cleanup a breeze. The wonderful yard is great for family BBQs, entertaining & making memories. (id:60626)
Royal LePage Atlantic (New Minas)
2143 Pleasant Dale Road
Blind Bay, British Columbia
Experience peaceful living in beautiful Blind Bay with this exceptional lakeview home, designed for comfort, style, and functionality. A 3-car garage and two spacious driveways offer plenty of room for your vehicles, RV, or boat. Inside, you'll find three generous bedrooms plus a versatile den—ideal for a home office or guest space. The luxurious primary suite includes a spa-like ensuite, perfect for unwinding. An open-concept kitchen with granite countertops, ample cabinetry, and a large dining area flows into an enclosed sunroom for year-round enjoyment. The main level features rich hardwood flooring and a cozy gas fireplace in the living room. Downstairs, the fully finished basement is perfect for entertaining, with a large rec room, second gas fireplace, custom entertainment unit, additional bedroom, full bathroom, laundry room, and plenty of storage. The fenced side and backyard provide privacy and room for outdoor fun. Blending modern convenience with natural beauty, this home is a true gem in the heart of the Shuswap. Don’t miss your chance to own a piece of paradise! (id:60626)
Royal LePage Access Real Estate
1163 Wellington Dr
Qualicum Beach, British Columbia
Welcome to 1163 Wellington Dr, a move-in ready and very desirable Chartwell rancher in beautiful Qualicum Beach. This charming 1703 sq ft, 3-bedroom, 2-bathroom home with family room plus sunroom (included in sq ft) offers a fantastic layout with abundant natural light. The skylit entrance sets the tone for the bright and airy interior, featuring crown molding, recessed lighting, and a lovely bay window. The open-concept living and dining room flows seamlessly into the kitchen and cozy family room. The living room boasts a feature mantel fireplace, adding warmth and charm. The kitchen offers generous cabinetry, a serving/eating bar, and a convenient nook for casual dining. Garden doors lead from the family room to an inviting enclosed sunroom with patio access, perfect for enjoying the garden views year-round. The primary suite is spacious, with a walk-in closet and a 3-piece ensuite with a shower. Two additional bedrooms, and a functional laundry room with storage, a sink, and garage access complete the home. Located in sought-after Chartwell, this home is surrounded by low maintenance, landscaped, and fenced yard offering privacy and ample space. Enjoy nearby community walking trails and easy access to beaches, marinas, golf courses, and the many amenities of both Qualicum Beach and Parksville. Contact us today to schedule your private showing! Measurements are approximate and should be verified if important. (id:60626)
RE/MAX Professionals
170 Elgin St
Grey Highlands, Ontario
New Build on ½ acre lot in Priceville. This 1628 square foot home is situated off the road for some privacy and takes advantage of the landscape for a full walkout lower level. Great room, open kitchen and dining room with walkout to covered porch. Three bedrooms, 2 bathrooms on the main level with plumbing rough-in on the lower level. Pre-finished hardwood floors and ceramic tile throughout. Kitchen: Custom cabinetry, soft-close, quartz countertop. There is still time to choose your finishes. Check back frequently for new photos as the build progresses. Reputable builder will provide New Home Warranty (Tarion). Occupancy February to April. Hst included with rebate to the builder. (id:60626)
Royal LePage Rcr Realty
206 On-141 Highway
Huntsville, Ontario
Welcome to a beautifully updated home offering the perfect blend of comfort, functionality, and Muskoka living. Ideally located 15 minutes from Huntsville and Bracebridge, this spacious 3-bedroom, 2-bathroom home offers over 2600 sq ft of finished living space designed for everyday living and entertaining. Set across multiple levels in a classic backsplit design, the layout provides distinct spaces while maintaining an open and connected feel. The main floor offers a bright, functional kitchen with built-in cabinetry and updated appliances, an open dining area, and a large living room perfect for family gatherings. A WETT-certified woodstove adds cozy, efficient heating. Convenient main floor laundry with chute adds to the practical layout. Upstairs, a cozy family room features a striking floor-to-ceiling stone fireplace with propane insert and vaulted cathedral ceilings. Overlooking this area is a loft ideal for a home office or reading space. Three bedrooms include a spacious primary suite with double walk-in closets. A large games room with a wet bar and pool table provides additional space to relax or entertain. Select areas of the second floor offer radiant in-floor heating for added comfort. The beautifully landscaped yard features perennial gardens, a tranquil pond, hot tub, sheds, and a screened-in Muskoka room and gazebo ideal for outdoor living. A detached two-storey garage/workshop provides excellent space for storage, hobbies, or a home-based business. Additional features include a bar fridge, stove, oven, dishwasher, refrigerator, washer, dryer, and an owned hot water heater. Heating includes propane, radiant systems, and the woodstove, with radiant cooling also available. Located on a municipally maintained road with fibre optic high-speed internet, this property offers space, comfort, and convenience. Schedule your private showing today and experience all this Muskoka home has to offer! (id:60626)
Cocks International Realty Inc.
32 Melmar Street
Brampton, Ontario
3 bedroom 2 washrooms fridge stove washer dryer dish washer. LOT OF UPGRADES (id:60626)
Homelife Superstars Real Estate Limited
138 Chatham Street
Brantford, Ontario
Charming 6-Unit Investment Opportunity !! 138 Chatham Street offers timeless charm and strong investment potential - an excellent addition to any real estate portfolio. This 6-plex consists of four one-bedroom units and two two-bedroom units, ideal for attracting a mix of tenants. Conveniently located close to downtown, the property is within walking distance to a wide range of amenities, making it highly desirable for renters. What truly sets this property apart is the exceptionally large lot, providing ample parking for each unit something rarely found in similar buildings. Each unit is separately metered for hydro, giving tenants control over their utilities and simplifying management. Recent upgrades include a brand-new boiler (2025) and repairs to the flat portion of the roof (2025), offering peace of mind for years to come. Don't miss this opportunity to own a character-filled, income-generating property in a prime location. (id:60626)
Exp Realty
138 Chatham Street
Brantford, Ontario
Charming 6-Unit Investment Opportunity!! 138 Chatham Street offers timeless charm and strong investment potential—an excellent addition to any real estate portfolio. This 6-plex consists of four one-bedroom units and two two-bedroom units, ideal for attracting a mix of tenants. Conveniently located close to downtown, the property is within walking distance to a wide range of amenities, making it highly desirable for renters. What truly sets this property apart is the exceptionally large lot, providing ample parking for each unit—something rarely found in similar buildings. Each unit is separately metered for hydro, giving tenants control over their utilities and simplifying management. Recent upgrades include a brand-new boiler (2025) and repairs to the flat portion of the roof (2025), offering peace of mind for years to come. Don’t miss this opportunity to own a character-filled, income-generating property in a prime location. (id:60626)
Exp Realty (Team Branch)
7 Kerry Circle
Selwyn, Ontario
Welcome to Emerald Isle Living!Nestled in the sought-after community of Emerald Isle in Ennismore, this beautifully updated 3+2 bedroom, 2-bathroom home offers the perfect blend of comfort, functionality, and lifestyle. With deeded access to Buckhorn Lake, shared green spaces throughout the community, and the potential for a boat slip, outdoor enjoyment is right at your doorstep.Step inside to find a freshly renovated interior featuring a new kitchen, updated main floor bathroom, and new flooring throughout the main floor and basement. The open-concept layout includes an eat-in kitchen that flows seamlessly into the dining and living areas. Walk out from the living room to a spacious deck ideal for entertaining or simply taking in the peaceful surroundings.The walk-out basement includes two additional bedrooms, a full bathroom, a large rec room, and a mudroom with a second walk-out. It leads to a generous backyard filled with established perennials, plus a hot tub hookup for future relaxation.Additional updates include a new well, UV light and filter, new septic system, and new hot water tank ensuring peace of mind for years to come.Whether you are looking for a year-round home or a private escape with water access, this Emerald Isle gem checks all the boxes. Large windows next to the patio doors will be replaced in livingroom. (id:60626)
The Wooden Duck Real Estate Brokerage Inc.
15 Dunning Way
St. Thomas, Ontario
Welcome to this stunning move-in ready two-storey home built by Hayhoe Homes, located in the sought-after Orchard Park Meadows community. Backing onto a serene treed lot, this property offers both privacy and comfort in a prime location.Boasting 4 spacious bedrooms and 2.5 bathrooms, this home features a bright, open-concept main floor with 9 ceilings, elegant hardwood and ceramic tile flooring, and a beautifully appointed kitchen complete with quartz counter-tops, tile backsplash, and a generous walk-in pantry. A versatile main floor office can also serve as a fifth bedroom or guest room.Upstairs, you'll find four generously sized bedrooms, including a luxurious primary suite with a 5-piece en-suite and a walk-in closet. The unfinished basement offers ample potential for future development, including space for a family room, an additional bedroom, and a bathroom.Additional highlights include a double-car garage and a private backyard perfect for relaxing or entertaining.Don't miss this incredible opportunity to own a quality-built home in a growing, family-friendly neighbourhood! (id:60626)
King Realty Inc.
Revel Realty Inc.
10651 68 Ave And 6711 107 Street Av Nw
Edmonton, Alberta
Fantastic full side-by-side duplex on a beautiful tree-lined street, perfect for investors or multi-generational living! One side features vinyl plank flooring, a bright and spacious kitchen with a huge pantry, a main floor den, a half bath, and charming built-ins. Upstairs, three bedrooms each have spacious closets and 4-piece ensuites. Tons of natural light throughout, with a fully finished basement space that can be a family room or play space. The other side offers hardwood flooring, a cozy fireplace, a built-in hutch, a bright kitchen with a cooktop and wall oven, a huge primary bedroom with dual closets, main floor laundry, and a 3-pc bath. Upstairs boasts a large loft area, a 3-pc bath, and extra storage. The fully finished basement includes another kitchen, bedroom, living room, and full bath. A detached double garage, wrap-around patio, and mature landscaping complete this unique property! (id:60626)
Royal LePage Prestige Realty
12 Clinton Street S
South Bruce, Ontario
Turn key investment property with large office and 2 big apts above. One with 5 bedrooms, 2 bathrooms (could be a rooming house) and 1 huge 2 bedroom. All updated in past 2 years, new electrical, plumbing, floors, kitchens, bathrooms. (id:60626)
RE/MAX Land Exchange Ltd.
12 Dyer Crescent
Bracebridge, Ontario
Welcome to your next chapter in the heart of Muskoka! This stunning, nearly new bungalow offers over 1,500 sq ft of beautifully finished living space, ideally located in the sought-after White Pines community in Bracebridge. Whether you're looking to retire in style or raise a family surrounded by natural beauty, this home delivers the perfect blend of comfort, community, and convenience. Set within the serene charm of cottage country, you're just a short drive from the Sportsplex, local schools, shopping, and dining, making day-to-day living effortless. Enjoy four-season recreation right outside your door, from snowshoeing and cross-country skiing in the winter to hiking, golfing, boating, and swimming in the warmer months. Bracebridge is alive with seasonal festivals and events, including the Fire and Ice Festival, Antique & Classic Car Show, Indigenous Powwow, Canada Day Fireworks at the Falls, Bandshell Concerts, Prism Theatre in the Park, Fall Fair, and festive celebrations at Santa's Village there's truly something for everyone. From the curb you will be introduced to the beauty of this home with the large, paved driveway and the cozy covered porch accented with decorative trim and brick skirting and the gabled rooflines with cedar style peak siding. Inside, the home is warm and inviting with a thoughtfully designed open-concept layout, featuring two bedrooms, two bathrooms, and upgraded finishes throughout. Over $50,000 in Upgrades which include rich hardwood flooring, an upgraded kitchen with extended cabinetry, a cozy gas fireplace, and a finished open staircase leading to an unspoiled lower level with larger windows and is ready for your personal vision. Whether you're curling up by the fire with a good book or entertaining friends in the bright, spacious living area, this home offers the perfect place to live, love, and grow. Don't miss your chance to experience the Muskoka life style - this home is a must-see! (id:60626)
RE/MAX Hallmark Chay Realty
22 Albery Road
Brampton, Ontario
Welcome to your new home! A true definition of turn-key, this home has everything for family, with room to grow as well. The main floor is completely open concept allow plenty of room for your family to sit down each night for a wonderful meal cooked by your family's favourite chef. On summer nights, head out back to your beautiful deck for a fantastic bbq! Upstairs, 3 full bedrooms await, with a primary bedroom that will be the envy of all your friends, given it's spaciousness, full ensuite and a walk-in closet is big enough for even the largest of wardrobes. A fully finished basement is really 2 rooms in one: a large rec room that can be used as an extra space for your little ones, or maybe even that man cave you've always wanted. Plus a den to the side which could act as an office or even a gym. Once outside you'll enjoy a very quiet street, with little no thru traffic given it's configuration, and fantastic neighbours. You'll make new friends in no time as this is a very close knit group who welcome newcomers with open arms. Given it's location in Northwest Brampton, you are mere minutes from shopping, plazas, banking, as well as Cassie Campbell Community Centre and the Sandalwood Sportsfields. This home is gorgeous and is perfect for any family, big or small. Take a look and you'll see why! (id:60626)
Right At Home Realty
22 Albery Road
Brampton, Ontario
Welcome to your new home! A true definition of turn-key, this home has everything for family, with room to grow as well. The main floor is completely open concept allow plenty of room for your family to sit down each night for a wonderful meal cooked by your family's favourite chef. On summer nights, head out back to your beautiful deck for a fantastic bbq! Upstairs, 3 full bedrooms await, with a primary bedroom that will be the envy of all your friends, given it's spaciousness, full ensuite and a walk-in closet is big enough for even the largest of wardrobes. A fully finished basement is really 2 rooms in one: a large rec room that can be used as an extra space for your little ones, or maybe even that man cave you've always wanted. Plus a den to the side which could act as an office or even a gym. Once outside you'll enjoy a very quiet street, with little no thru traffic given it's configuration, and fantastic neighbours. You'll make new friends in no time as this is a very close knit group who welcome newcomers with open arms. Given it's location in Northwest Brampton, you are mere minutes from shopping, plazas, banking, as well as Cassie Campbell Community Centre and the Sandalwood Sportsfields. This home is gorgeous and is perfect for any family, big or small. Take a look and you'll see why! (id:60626)
Right At Home Realty Brokerage
371 Barcovan Beach Road
Brighton, Ontario
Welcome to your Dream Home! This country gem is approximately 6 acres and boasts a 360 degree fully treed natural fence. This PRIVATE LOT is also located within a quaint, residential community. Tons of space for your enjoyment! Hardwood floors remain under the laminate flooring. Kitchen floors have been updated to tiles. Rec room still boasts this home's original wood flooring. The main home has a total of 5 bedrooms and 2 baths with 2 skylights overtop of the kitchen/dining room area and there are 2 large living rooms for entertaining and includes your own LOFT balcony. Right next door sits the Guest House which consists of 1 bedroom, 1 bathroom including a tub, shower and sink, and also contains a separate living room and kitchen area. The double car garage is also adjacent to the main house which is perfect to store your riding lawn mower. You will find the Lake is just a few walking minutes away. Getting back to Highway 401 is only a 15 minute drive. New Roof 2018, Septic Tile Bed 2012, Enjoy this home all year round! Property This property is registered and has been operating as an AIRBNB and has the potential to to make around 100 to 150 thousand dollars a year. This property also has been cleared wherein you can get the permits to build multiple properties. This 4 season home is also very close to multiple sandy beaches such as Presquile and North Beach and as a reminder it is only about a 7 minute walk to Lake Ontario. Several wineries are also very close by and a huge attraction for most AIRBNB renters. And for all of the race car drivers out there, the Brighton Speedway is only a 3 minute drive away on the main road. Lastly, for families with children, the School Bus stops right in front of your door for easy and safe pick up and transfer.Big Fire Pit for the Barn Fire.So much More. (id:60626)
Homelink Realty Ltd.
4345 Colebank Road
Falkland, British Columbia
160 acres of treed property located at the end of an easement access driveway. Beautiful valley views with a small pond and a couple of open pasture areas which would make good building sites. Hydro service available, power poles are located on the property. Domestic Water Licence from Hoath Brook for 500 G.P. Day. Private location with a quick drive to Vernon or Falkland. * Several derelict cars, RV's and falling down buildings on site. No timber cruise completed. (id:60626)
Royal LePage Downtown Realty
170 Mccluskey Road
Dsl De Grand-Sault/falls, New Brunswick
TURN KEY BUSINESS OPPORTUNITY! Very well established Campground includes over 140 fully and semi serviced RV sites, unserviced and serviced tent sites and also cabin rentals. Property sits on over 50 acres! Only 10 mins from The Town of Grand Falls and just off the Trans Canadian Highway. Lots of services including; coin operated laundry, 2 bathroom/shower houses for guests, 2 spring-fed ponds, in-ground heated pool, children's park, main office/store, and more! (id:60626)
Royal LePage Prestige
92 Archibald Street
Brampton, Ontario
Welcome to this beautifully renovated semi-detached bungalow, nestled on a quiet,family-friendly street. Completely updated from top to bottom, this home boasts new pot lights,sleek modern hardwood flooring, new interior and exterior doors, and two fully upgradedkitchens and bathrooms. The spacious open-concept basement, with its own separate entrance,offers excellent potential for rental income or in-law accommodations. Enjoy a private, fencedbackyard, perfect for relaxing or entertaining. A true blend of style, comfort, andopportunity, dont miss out on this exceptional home! (id:60626)
RE/MAX Community Realty Inc.
41 - 1095 Cooke Boulevard
Burlington, Ontario
Welcome to this stunning, contemporary townhome nestled in Burlington's desirable Aldershot neighbourhood. Unit 41 at 1095 Cooke Blvd offers the perfect blend of style, comfort and convenience - ideal for professionals, young families, or anyone seeking a vibrant urban lifestyle with suburban charm. Step inside to discover an open concept layout filled with natural light, chic finishes and thoughtful design. The spacious living and dining areas are perfect for entertaining, while the modern kitchen boasts sleek cabinetry, stainless steel appliances, and a breakfast bar for casual dining. Retreat to the upper level bedrooms where you'll find generous space, plush comforts and large windows. The primary suite includes ample closet space and a spa-like ensuite, creating a serene escape after a busy day. Enjoy the outdoors from your private balcony or head to the rooftop terrace for panoramic views, ideal for relaxing or hosting guests. The unit also features ensuite laundry, secure underground parking and low maintenance living. Situated just steps from Aldershot GO, highway 403, parks, schools and vibrant shops/restaurants - this location offers unmatched convenience and connectivity. Don't miss this opportunity to own a beautiful home in one of Burlington's fastest growing and most sought-after communities. Highlights: two spacious bedrooms + two modern baths, rooftop terrace w/ scenic views, bright open concept living space, steps from GO transit and major highways, close to shopping, dining and Lake Ontario. (id:60626)
Ipro Realty Ltd.
1292 Fowler Place
Valemount, British Columbia
Gorgeous Vacation Rental! This stunning home just came on the market. This one and a half storey home is just under 2000 sq ft of finished living space with 4 bedrooms and 3 baths. Main floor has an open concept kitchen and living area. Vaulted ceilings with large bright windows letting in tons of natural light. Handy mud/drying room leads into the attached 20' x 20' garage. Upstairs has a bonus loft area overlooking the living rm. Master suite has a walk in closet leading into a private ensuite. Corner lot is half an acre with tons of parking, a firepit area and is totally low maintenance. Massive covered deck is stamped concrete for easy care and gives plenty of room to BBQ or just to relax. Zoning allows vacation rentals and a second dwelling. So many opportunities! (id:60626)
Royal LePage Aspire Realty
18 - 121 Prescott Avenue
Toronto, Ontario
Incredible value for a hard loft! If youve been holding out for the real deal - a true hard loft with character, space, and just the right amount of patina - this nearly 1,100 sq ft unit at 121 Prescott Ave #18 might be it. Housed in The Stockyard Lofts, a former 1890s leather factory turned post-and-beam conversion, this space doesn't imitate authenticity - it IS authentic. Original Douglas fir beams, exposed brick, and remnants of century-old hardwood floors set the tone when you walk in. Originally a 1+1, now a generous one-bedroom floor plan, the light pours through west-facing windows, catching the texture of heritage wood and warming the open-concept layout. The living area flows into a refreshingly un-condo kitchen: full-sized, functional, and built for people who cook. The bedroom offers a sense of separation and space, rare in loft living, while the updated 4-piece bath keeps things practical. The reasonable, all-inclusive maintenance fees are hard to beat, as well as a parking space, oversized locker, and neighbours who still nod hello. Tucked on a quiet, tree-lined street just blocks from the buzz of Corso Italia, Stockyards, and the Junction, this is Toronto with texture - not the kind flattened by glass towers and big box stores. If you've been not-so-patiently waiting for something with soul and space to make your own, its probably time to see it in person. (id:60626)
Bspoke Realty Inc.
45436 Princess Avenue, Chilliwack Proper West
Chilliwack, British Columbia
Exceptional opportunity for builders or home renovators !! Acquire a peaceful and rare lot (77' x 137') ,10700 Sqft lot(.25 Acre)( POTENTIAL TO SUBDIVIDE ) in heart of City Centre .The home boasts a functional floor plan with 2500 Sqft of living space + Garage on 2 levels .The basement is partially finished, offering a great opportunity to customize and complete the space to suit your preferences. House needs some TLC. The serene backyard provides a tranquil escape, perfect for unwinding. Minutes from Chilliwack General Hospital, the cultural center, library, as well as shopping, banking, and dining options. Don't miss this opportunity .. call today!! (id:60626)
Century 21 Coastal Realty Ltd.
512e - 278 Buchanan Drive E
Markham, Ontario
Rarely Offered Brand New 2+1 Luxury Condo In The Unionville. Inner Quiet Suite, Spacious Functional Layout, Two Split Br With Two Full Bath, Den Can Be Converted To 3rd Br, 9' Ceiling, Laminate Thru-Out, Granite Countertop, Large Open Balcony. Mins To Ttc, Hwy 404 & 407, Go Stn. Steps To Unionville H.S., Fitness Centre, Sauna Rm, Indoor Pool, Karaoke & Game Rm, Guest Suite & More. 24Hrs Concierge. (id:60626)
Eastide Realty
1804 - 3900 Confederation Parkway
Mississauga, Ontario
Welcome to elevated living at M City Condos, a corner unit nestled in the heart of Mississauga's vibrant city centre. This bright and spacious home offers two stunning views and is flooded with natural light through expansive floor-to-ceiling windows. Perfectly situated near Square One Shopping Centre, Sheridan College, YMCA, Central Library, and the Living Arts Centre, with seamless access to public transit and major highways. This beautifully designed unit features2bedrooms, 2 bathrooms, and a versatile flex space that can be used as a third bedroom or home office. Enjoy modern finishes throughout, including stainless steel appliances, integrated fridge and dishwasher, stacked washer/dryer, and a dedicated parking spot. M City offers resort-style amenities such as a saltwater pool,24-hourconcierge, event lounge, game room with kids' zone, roof top terrace, bike racks, and a seasonal outdoor skating rink. A perfect blend of luxury, location, and lifestyle this one has it all! (id:60626)
RE/MAX Gold Realty Inc.
4080 50 Street Ne
Salmon Arm, British Columbia
Escape the hustle and bustle of the city and find your own piece of paradise with this beautifully sprawling creekside 19.47-acre parcel. Tucked away behind a wall of trees, this private oasis boasts fields and meadows that are perfect for building your dream home or vacation getaway. The winding creek is the biggest selling feature, offering a serene and tranquil atmosphere that will make you feel like you’re living in your own private paradise. Sub-irrigated and centrally located, would make this a perfect place for growers or a market, don’t miss out on this once-in-a-lifetime opportunity to own a piece of heaven on earth! This property is being sold with all equipment and tools included. The tractor, Ride on mower etc.. (id:60626)
Homelife Salmon Arm Realty.com
1408 - 203 College Street
Toronto, Ontario
Newer Theory Condo In The Core Of The University District in Downtown Toronto. Sun Filled Southeast Corner Unit. Steps From U Of T, The Subway, Queens Park, Kensington Market, Ago, Rom, Walking Distance To T&T Supermarket, Starbucks And Streetcars On The Ground Floor, Close To Hart House Theatre, Mattamy Athletic Centre, Robarts Library, Toronto Public Library, Varsity Centre. And So Much More! With Large Span Windows Giving You No Obstacle Downtown Views, Practical Layouts. Laminate Flooring Throughout. (id:60626)
Homelife New World Realty Inc.
670 Muirfield Crescent
Lyalta, Alberta
Exceptional 6-bedroom plus den, two story walkout backing onto Muirfield Lakes Golf Course – fully finished and feature-rich. Offering almost 3,800 sq ft thoughtfully crafted to support multigenerational living, entertaining, and everyday comfort. The main level features a bright and open layout, highlighted by a spacious bedroom with a full bathroom and a stunning sunroom (which could be the seventh bedroom and perfect for guests, aging family members, or extended stays). The large chef-inspired kitchen is the heart of the home, with a massive island with gas cooktop, stainless steel appliances, walk-in pantry, reverse osmosis system, soft-close drawers and a separate broom closet. The open-concept dining and living areas provide the perfect gathering space with access to the raised deck and incredible views of the golf course and pond. The great room showcases a beautiful electric fireplace surrounded by built-ins. Upstairs, the oversized primary bedroom offers a luxurious retreat with his-and-hers walk-in closets, dual vanities and separate his-and-hers toilets plus a private balcony. This level also features a generous bonus room for a home office or entertainment lounge, large laundry room and a second good sized bedroom with walk in closet. The fully developed, walkout basement features three additional bedrooms (that could be used as a home office), a full bathroom, a spacious living, dining area and a wet bar. There's also extra storage in the large utility room and crawl space under the stairs. Outside, this property truly shines. The professionally landscaped backyard includes fruit trees, raised garden beds bursting with fruits and vegetables, a large gazebo, and a fire pit area—all creating a peaceful, functional oasis. The upper deck and lower patio are both equipped with gas connections, and the patio is already wired for a hot tub. For additional convenience, two large outdoor sheds provide ample extra storage. This home is also a dream for pet lover s. It includes a private dog door leading to a secure fenced dog run, a dedicated dog wash area, and a custom-built cat litter cabinet tucked away for discretion and cleanliness. The mudroom is equally functional, offering an extra shoe closet, a separate coat closet, and abundant cabinetry for day-to-day organization. The oversized garage is extra wide and deep, complete with an EV Level 2-ready 240V plug for your electric vehicle. Throughout the home, upgraded lighting with dimmer switches and ceiling fans enhance comfort in nearly every room. The property also includes A/C, central vac, water softener, brand new roof, garage door, and updated railings. Perfectly positioned just 10 minutes from Strathmore and 30 minutes to Calgary, this home offers luxury, versatility, and modern conveniences in a peaceful golf course setting. With its exceptional layout, abundance of upgrades, and thoughtful design for both family and furry friends. (id:60626)
Royal LePage Benchmark
108 3136 St Johns Street
Port Moody, British Columbia
Welcome to popular Sonrisa! This west-facing, ground-level unit offers a rare separate entry from the street & features 3 spacious bdrms in an open-concept layout. Enjoy 399 square ft of fully fenced, private outdoor space-perfect for relaxing, entertaining, or letting pets roam safely. All 3 bdrms have direct patio access, including the large primary suite with double closets & full ensuite. The seamless indoor-outdoor flow adds brightness, flexibility & comfort. With its private entrance, there's also potential for a live/work setup, ideal for a home office or small business. Tile & engineered h/w flrs throughout, cozy gas fireplace, 2 side-by-side parking stalls & a large storage locker. Amenities incl indoor pool, hot tub, sauna, gym & kids´ playroom. Pet-friendly with no size restrictions! Steps to SkyTrain & West Coast Express, plus a scenic path to Rocky Point Park, Brewers Row & Café Divano. Immediate possession available-Port Moody living at its best! (id:60626)
RE/MAX All Points Realty
404 - 68 Merton Street
Toronto, Ontario
Welcome to 68 Merton Street Midtown living at its best. Nestled in the heart of MountPleasant West, this boutique 13-storey condominium perfectly blends urban convenience with residential charm. Positioned in one of Midtowns most sought-after corridors between the dynamic vibe of Yonge & Eglinton and the refined atmosphere of Yonge & St. Clair commuting is effortless with transit just steps away from Davisville subway station.This thoughtfully designed suite offers 917 sq. ft. of functional living space, featuring two spacious bedrooms and two full bathrooms. Enjoy the bright, south-facing exposure that fills the home with natural light and extends to a sunny balcony complete with a private BBQ perfect for relaxing or entertaining. Parking and locker are included.Residents have access to an impressive array of amenities, including a party room, meeting room, guest suites, concierge, fitness centre, theatre room, games room, a boardroom, and many more. Whether you're hosting friends, working remotely, or enjoying a cozy movie night, this home checks all the boxes.Just moments from shops, cafes, restaurants, the Beltline Trail, parks, the Davisville MedicalDental Centre, and more68 Merton puts you at the centre of it all. Come see it for yourself your next chapter starts here. (id:60626)
Property.ca Inc.
221 Hillpark High Street
Ottawa, Ontario
Welcome to this stunning 2-storey, 5-bedroom, 3-bathroom home, thoughtfully upgraded for modern living. From the moment you step inside, you're greeted by elegant granite flooring in the entryway, setting a luxurious tone that continues throughout. The spacious layout includes engineered wood floors in all bedrooms, providing both durability and warmth. The gourmet kitchen is a chefs dream, featuring granite countertops, an extended eating area, and ample cabinetry perfect for both everyday meals and entertaining. The primary bedroom offers a peaceful retreat, complete with soundproof insulation and a solid-core door for added privacy and quiet. Additional features include a double attached garage, open-concept living and dining areas, and numerous upgrades throughout that elevate both style and comfort. This move-in-ready home is the perfect blend of function and sophistication don't miss your chance to make it yours! (id:60626)
Exit Realty Matrix
20133 Twp Rd 832
St. Isidore, Alberta
Just minutes south of St. Isidore, this beautifully crafted 1.5-storey Knotty Pine Home sits on a sprawling 156-acre property, offering the perfect blend of privacy, charm, and opportunity. Whether you dream of a peaceful rural retreat or the space to start a hobby farm, this property delivers. Step inside to soaring ceilings, a warm rustic aesthetic, and a bright open-concept layout filled with natural light. The spacious living and dining area features large windows and a cozy pellet-burning fireplace, creating an inviting atmosphere year-round. The kitchen is a true showpiece, complete with distressed hickory cabinetry, granite countertops, an eat-up island, and an abundance of cabinet and counter space, perfect for cooking, entertaining, and making memories. Upstairs, the entire level is a dedicated primary retreat featuring a private sitting loft, a full ensuite, and a walk-in closet, your sanctuary to unwind and recharge. The main floor offers two additional bedrooms and another full bathroom, ideal for a family or guests. Step outside and take in the peaceful prairie surroundings from either expansive decks. The covered front porch is the perfect place to enjoy stunning sunsets, while the back deck offers covered and uncovered areas, ideal for entertaining, dining, or simply soaking in the views. The beautifully landscaped yard leads to a 16x24 garage and a 36x48 insulated, wired barn/shop, giving you endless possibilities for storage, hobbies, or animals. As a bonus, the land is currently rented out, bringing in $7,150 annually to help offset property costs. The home is also connected to town water and features backup power with a generator offering extra convenience and peace of mind for rural living. This thoughtfully designed and exceptionally well-maintained home offers unmatched comfort, space, and peace of mind. From its quality craftsmanship to its panoramic prairie views, every detail has been carefully considered to deliver the ultimate country livi ng experience. Don't miss this rare opportunity, book your showing today and discover the perfect blend of serenity, style, and rural charm! (id:60626)
Sutton Group Grande Prairie Professionals
3719 West Big Intervale Road
Margaree Valley, Nova Scotia
Nestled deep in the hills along two-thirds of a mile of the legendary Margaree River, this extraordinary 64-acre property is a well-known destination for salmon anglers, snowmobilers, and wilderness lovers. Operated for decades by the same dedicated owners, the business includes a popular bar and restaurant, year-round accommodations, and a charming owners residenceall set amid a backdrop of protected forest and Crown land. Surrounded by over 100,000 acres of wilderness stretching to Cape Breton Highlands National Park, the property feels remote yet remains fully connected with Fibre Op high-speed internet. Across the river lies the 1,900-acre Sugar Loaf Mountain wilderness area, adding to the appeal for outdoor enthusiasts. Accommodations include three stand-alone cabins, a duplex with two private units under one roof, and two additional two-bedroom units. Each space is self-contained with a kitchenette, bathroom, and living area, all newly constructed between 2021 and 2023. The lodge itself features a striking octagonal post-and-beam bar, a well-regarded restaurant known for its gourmet fare, and a commercial kitchen. The upper level houses a two-bedroom owners suite, and a later addition provides a third bedroom, private seating area, and additional bathroom. Public spaces in the lodge also include two washroom stalls for guests. Significant renovations were completed in 2010, including the addition, upgraded plumbing and electrical systems (with a 200-amp panel), and a new roof, which was further updated in 2018. While the business currently reflects modest financial returns, it has comfortably supported the full-time lifestyle of its owners, who include personal living expenses within the business. This property represents more than just a commercial opportunityits a gateway to a cherished lifestyle in one of Nova Scotias most iconic natural settings. (id:60626)
Engel & Volkers
5625 4 Avenue
Edson, Alberta
Seize the opportunity to own five town lots strategically located along Edson’s busiest highway—Highway 16. This high-visibility location offers exceptional exposure and is surrounded by major retail and service businesses, making it ideal for a wide range of commercial uses. The 5,600 sq ft building, originally constructed in 1977 and updated in 2020, was previously used as a service shop for a Honda dealership and is now well-suited for use as a service shop or storage facility. The property is zoned C2 – Service Commercial and offers prime potential for future development, providing an excellent opportunity for expansion or new construction. Don’t miss this chance to invest in a highly visible, versatile commercial property in a growing and dynamic area. (id:60626)
Century 21 Twin Realty
762 Bradford Avenue
Fort Erie, Ontario
Welcome to 762 Bradford AvenueLocated in Fort Eries highly sought-after Crescent Park, this brand new (2025) 5-bedroom, 2.5-bath detached home offers over 2,400 sq ft of thoughtfully designed living space.The main floor features 9 ceilings and a modern kitchen with a large island, quartz countertops, upgraded cabinetry, pantry, and stylish backsplash. Upstairs, enjoy five spacious bedrooms, including a primary suite with a 4-piece ensuite, a second 3-piece bath, and a full laundry room for added convenience. Notable upgrades include: floating vinyl plank stairs with upgraded railings, enhanced window casements, and extended upper kitchen cabinets. The unfinished basement is ready for your personal touch. Perfect for growing or multi-generational families! (id:60626)
Realty 7 Ltd.
42 Fairmont Park Lane S
Lethbridge, Alberta
Welcome to this gorgeously updated home in the highly desirable Fairmont neighbourhood on the south side of Lethbridge!! Located across the road from a serene pond in a peaceful cul de sac, just moments from Costco, shopping centres, schools, parks, restaurants, and a wide variety of other amenities, this home offers both convenience and tranquility! Surrounded by stunning nature and providing a quiet, family-friendly atmosphere, this home’s location is unbeatable! This home boasts incredible curb appeal, with a large driveway and double attached garage that offer ample off street parking. A mature tree graces the front yard, adding both beauty and privacy to the property! In the backyard, you’ll find several more mature trees, creating a lush and private retreat for you and your family. The gorgeous two-tiered rubberized deck is perfect for both relaxation and entertaining, featuring a new, built-in Beachcomber hot tub, a pergola, and an electric windscreen for added comfort. The fully fenced yard offers plenty of space for kids to play, complete with a playset and expansive grassy areas. For cozy evenings, the fire pit patio area provides the ideal spot to unwind with family and friends. The exterior of the home is also equipped with permanent Christmas lights that can be set to any color, bringing festive cheer to the property year-round. Now, stepping inside, you’ll find a home that has been thoughtfully updated and renovated! The main level offers a spacious and inviting layout with brand new vinyl plank flooring in several areas, a natural gas fireplace in the living room, fresh paint, new light fixtures, and a stylish feature wall with floating shelves in the dining room! The kitchen is a chef’s dream with brand-new appliances, including a fridge, stove, dishwasher, microwave, and hot water dispenser, as well as a new kitchen faucet!! Speaking of new appliances: the home is also equipped with a new furnace, new air conditioning, and a brand new smart washer a nd dryer, ensuring that ALL the “big ticket” items have been taken care of for you!! Upstairs, you’ll find three spacious bedrooms, perfect for a young family. The massive primary bedroom serves as a true retreat, providing plenty of space to relax and unwind. The primary bathroom en suite has been thoughtfully updated with a luxurious new soaker tub, faucets, and toilet. The upstairs area also includes a full bathroom with updated faucets on the double vanity. Downstairs, the family room is generously sized, providing ample space for movie nights and entertaining! The giant wet bar downstairs is also sure to make you unforgettable hosts! Additionally, there is a bedroom and flex room downstairs, (currently set up as a craft room) but could easily be transformed into an office, study, or additional storage space. With a fantastic combination of interior updates, ample space, and stunning outdoor features, this home truly offers everything your family needs!! Call your REALTOR® and book your showing today! (id:60626)
Grassroots Realty Group
205 6a Street
Stirling, Alberta
Welcome to this INCREDIBLE family home in the peaceful community of Stirling, Alberta—offering space, comfort, and thoughtful construction on a sprawling 1.22 acre lot filled with mature trees and endless potential for outdoor living!! Built with ICF (Insulated Concrete Forms) all the way to the roofline, this home offers superior insulation that helps block outside noise and keep utility costs impressively low. Inside, you’ll be greeted by soaring vaulted ceilings that create a grand and airy feel on the main level! The spacious kitchen and dining area are perfect for entertaining or family meals, and they flow seamlessly out to a back deck ideal for BBQs and relaxing evenings. The primary bedroom is a beautiful retreat, complete with a generously sized en suite designed for two. A second bedroom on the main floor offers flexibility—it’s perfect as a guest room, nursery, or home office. Downstairs, the fully finished basement features a massive open family room, three more large bedrooms, and a full bathroom—making it ideal for teens, guests, or additional living space. Outside, the park-like yard offers room for kids to run, basketball to be played, gardens to grow, or family gatherings to host under the shade of mature trees. There are raised garden beds, raspberry canes, canal access, and plenty of space for playsets and trampolines. With its functional layout, high-end construction, triple attached garage, and peaceful rural setting just 20 minutes from the city of Lethbridge, this home is a must-see for families looking to spread out and enjoy all that small-town living has to offer! Call your REALTOR® you don’t want to miss it! (id:60626)
Grassroots Realty Group
3209 6537 Telford Avenue
Burnaby, British Columbia
Welcome to Telford by Intracorp, the center of the universe! This luxurious 2-bedroom, 2-bathroom unit in Metrotown offers stunning ocean, city, and mountain views. Features include high-end Miele appliances, engineered countertops, built-in wardrobes, laminate flooring, LED lighting, air conditioning, 1 parking spot, and 1 locker. Amenities include a concierge, fitness center, yoga and dance room, games room, karaoke room, movie room, ping pong room, party room, dog run and wash, bike repair station, and outdoor BBQ area. Just two minutes from the Metrotown Skytrain, Crystal Mall, Metrotown Mall, shopping, and dining. Walking distance to BONSOR Recreation Center and Central Park, with easy access to BCIT and downtown Vancouver. School catchment is Burnaby South Secondary. (id:60626)
Sutton Group - 1st West Realty
6431 Abbey Rd
Duncan, British Columbia
Look no further for your new family home! This main level entry 4 bed, 3 bath house is well laid out and is located on a fantastic no through road in desirable Maple Bay. Great curb appeal with its wood siding and brick accents and beautifully landscaped private 0.41-acre lot with a large, fenced backyard, garden and compost area, concrete patio, and greenspace. Inside features include a sun-filled formal living room with soaring vaulted ceilings and a cozy fireplace. There is a family room (with woodstove) off the bright spacious kitchen with stainless appliances and access to the outdoor patio. 3 Generous bedrooms upstairs including the primary suite with large 5pc ensuite, walk-in closet and bonus room, and one bedroom down. Close to beautiful beaches, marinas, hiking and biking trails and only 10 minutes to Duncan. Don't miss seeing this one! (id:60626)
Pemberton Holmes Ltd. (Dun)
5 Hamilton Street N Unit# 513
Waterdown, Ontario
Welcome to this bright spacious 1513 square foot Waterdown Condo. This corner unit has East, North and Western exposure. Primary bedroom with 2 windows allows multiple views. 6 piece ensuite with double sinks, tub and separate oversize shower. Plenty of cabinetry and counter space in kitchen that overlooks the 29 foot dining room/living room. Featuring 3 bedrooms, 2.5 bathrooms, in suite laundry plus an oversize walk-in closet/storage space just off the entryway. Condo fee only $554/month. Walking distance to multiple shops, restaurants and local businesses. Exclusive use storage locker, 1 underground parking space plus 1 outside parking space complete the package. Don’t miss out! (id:60626)
Rockhaven Realty Inc.
7540 Russel Fsr Creek Unit# 17
Barriere, British Columbia
Welcome to East Barrier Lake, one of the warmest lakes in BC. With plenty of room to pull out the water toys and paddle, ski, wake board or simple drift about on your houseboat while barbecuing up a summery meal with friends and family. After a day of play, head on back to your gorgeous home perched along the lakeshore. The sheer grandeur upon entrance into the main level with showcased with wall to wall, floor to the vaulted ceiling windows. The deep blue Lake spreads out before you. Quality kitchen cupboards and countertops, tile and wood flooring and a beautiful feature wall provides the backdrop for the wood stove. The upper level is also open to the views. What a way to wake up! The spacious deck provides a gathering place to drink in the surroundings. (id:60626)
Landquest Realty Corp (Northern)
56 Georgian Manor Drive
Collingwood, Ontario
Welcome to 56 Georgian Manor Drive in beautiful Collingwood - an incredible investment opportunity just minutes from Georgian Bay, downtown Collingwood, and only 20 minutes from both Blue Mountain and Wasaga Beach. This recently renovated 2-storey detached home features 5+1 bedrooms and 2 full bathrooms, situated on a spacious 100 x 150 ft lot in a quiet, family-friendly neighborhood. Ideal for seasonal rentals or full-time living, it offers excellent cashflow potential with year-round demand. Inside, the home showcases a beautifully redone kitchen with stone countertops, tile flooring, and stainless steel appliances, along with new hardwood flooring throughout and multiple AC units for comfort. The home also benefits from updated windows, upgraded wall insulation, and a 200 AMP electrical service panel. Outdoor living is a dream with three patio areas including a main floor front patio, a second-floor balcony patio, and a large 16'x18' back deck - perfect for entertaining. The fully fenced backyard includes an outdoor fireplace, a children's play area with swings and slides, and a private pond in the front yard. The insulated 21'x26' detached garage is a standout feature, offering a power door, oil furnace, separate 100 AMP electrical service, a workbench, and convenient side door entry - plus an EV charging outlet for electric vehicles (level 2). Additional features include recent side-entry decking and a 10'x12' storage shed. Whether you're seeking an income-generating property, a weekend getaway, or a full-time residence near Collingwood's four-season attractions, this home offers outstanding lifestyle and investment value. (id:60626)
RE/MAX Metropolis Realty
91 Franklin Street
Newmarket, Ontario
Picture Perfect Century Home With Character ++ on Quiet Child friendly St In Unique Pocket, Short Walk to Revitalized Historic Downtown Main St With Restaurants, Boutique 'Postmark' Hotel, Walking Trails, Fairy Lake And Amenities. Great for Commuting within Walking Distance to Go-Train and Public Transit. Bright Spacious Home Large Great Room Addition With Cozy Woodstove and Large Windows allows for an abundance of Natural Light. Skylights in Kitchen and Upper Hallway. Updates Over the years include BathroomRenovation (2021), Bay Window and Exterior Cladding In Great room ('21), Front Door, Storm Doors and Patio in 2017, Shingles 2014, Side and Storm Door 2013, Some windows, Landscaped lot With Flower Beds, Firepit in Backyard. Huge 66X 186 ft Deep lot. Parking on Both sides of house! Functional Well on property for watering lawn etc. (id:60626)
Keller Williams Realty Centres
544 Willow Rd
Qualicum Beach, British Columbia
Welcome to this well-looked-after, one-owner rancher tucked into a quiet cul-de-sac on one of the nicest streets in Qualicum Beach. Located just a short stroll from the beach, walking trails, and the vibrant town center, this 2-bed, 2-bath home offers an ideal blend of comfort, privacy, and convenience. Inside, you’re welcomed by large skylights, oversized windows, and a soothing neutral palette that enhances the home’s bright and airy feel. The open-concept living and dining room features a cozy fireplace with a classic mantle—perfect for relaxed evenings or entertaining friends. The kitchen offers generous storage, a pantry, and flows into a family room with a bay window overlooking the beautifully landscaped backyard. Step outside to a private rear patio and enjoy the quiet, sunny yard, a peaceful space for gardening, lounging, or dining al fresco. The spacious primary bedroom includes a large ensuite with a walk-in shower, while the second bedroom and full guest bath offer flexibility for visitors, hobbies, or a home office. A full laundry room and double garage add to the practical layout. Set on a manageable .18-acre lot and framed by mature landscaping and tall trees, this lovingly maintained home is ready to welcome its next chapter. Enjoy the mild climate, nearby golf courses, marinas, and all that central Vancouver Island has to offer. 544 Willow Rd is a Qualicum Beach gem. Measurements are approximate and should be verified if important. (id:60626)
RE/MAX Professionals
15 Eaton Ave
View Royal, British Columbia
Welcome to this charming 2-bedroom, 1-bathroom home, perfectly designed for cozy living with endless possibilities. Nestled in a peaceful neighborhood, this inviting house offers the perfect blend of comfort and future potential. The well-maintained interior is flooded with natural light and features a spacious living area that creates a warm and welcoming atmosphere, ideal for relaxing or entertaining. The two cozy bedrooms provide a restful retreat, while the bright, functional kitchen is ready for your personal touch. Outside, you'll find a large, detached garage—an incredible bonus for extra storage, a workshop, or converting into a creative space for your hobbies! This home is brimming with opportunities to customize and expand, whether you're looking to update the interior, create a garden oasis, or explore future additions. With its perfect combination of charm and potential, this home is ready to become your personal sanctuary. Don't miss out on the chance to make this cozy gem your own! (id:60626)
Oakwyn Realty Ltd.
42549 Sparta Line W
Central Elgin, Ontario
Welcome to this spacious and private raise ranch country home, perfectly situated on a generous 1.97-acre lot just minutes from the sandy shores of Port Stanley and steps from Union Golf Club. Built in 1985, this well-maintained home offers over 2,500 SQFT of finished living space, ideal for families, multi-generational living, or anyone looking to enjoy peaceful rural life with easy assess to town amenities. The main floor is carpet-free and features a bright and welcoming layout, include a large living room and a bonus family room, perfect for entertaining or relaxing. The heart of the home is the oversized kitchen, complete with ample cabinetry, great counter space, and a sliding glass door that opens directly to the backyard--ideal for summer BBQs and enjoying the country breeze. There are three bedrooms on the main floor, including a spacious primary suite with a private suite bathroom, plus a full main bath. The lower level is equally impression with an additional bedroom, another half bathroom, and plenty of natural light, offering flexible space for guests, teens, home offices, or future in-law potential. Like the main level, the lower level is completely carpet-free for easy maintenance and modern appeal. This property also features a 1.5-car attached garage and parking for at least 11 vehicles, making it ideal for storing trailers, RVs, or hosting gatherings. The metal roof offers peace of mind, and the newly poured concrete front sidewalk adds fresh curb appeal. A greenhouse on-site is perfect for garden enthusiasts, and expansive yard provides room to roam, grow, and relax in privacy. Don't miss your chance to own a rare, spacious property in a prime location--quiet country living with beaches, golf, and convenience just minutes away! (id:60626)
Streetcity Realty Inc.
8212 Rowland Rd Nw
Edmonton, Alberta
LOCATION, location, location. RIVER VALLEY views & the downtown skyline. Located in the desirable community of Forest Heights on Rowland Road, this 5 bedroom 3.5 bathroom home is sure to please. This home has two decks that look onto the river valley & two staircases inside one on each end of the home. The main floor has a kitchen nook, a galley kitchen, a bedroom/office, a large dining room, & a living room with a spectacular VIEW. The upstairs has a family room with more great views, 2 good sized bedrooms, a large primary bedroom with a walk in closet & a 2 piece bathroom. The basement has another bedroom, recreational space, laundry area & storage. The oversized garage has lots of storage space 11'.2 x 23'.10 Minutes to downtown, shopping, schools, transportation, golf, walking trails of the river valley. Don't miss out on this fabulous opportunity. (id:60626)
Now Real Estate Group
4810 Keith Avenue
Terrace, British Columbia
New Light Industrial lots now available in the heart of Terrace. Located along Keith Ave these are highly desirable lots to the region. Lots have both high visibility and excellent access, with the NSD Inland Port located behind the lot and Highway 16 only feet away. Lot 3 is 1.97 acres. Build to suit by the seller is also an option. This lot has excellent access and great visibility. * PREC - Personal Real Estate Corporation (id:60626)
Royal LePage Aspire Realty

