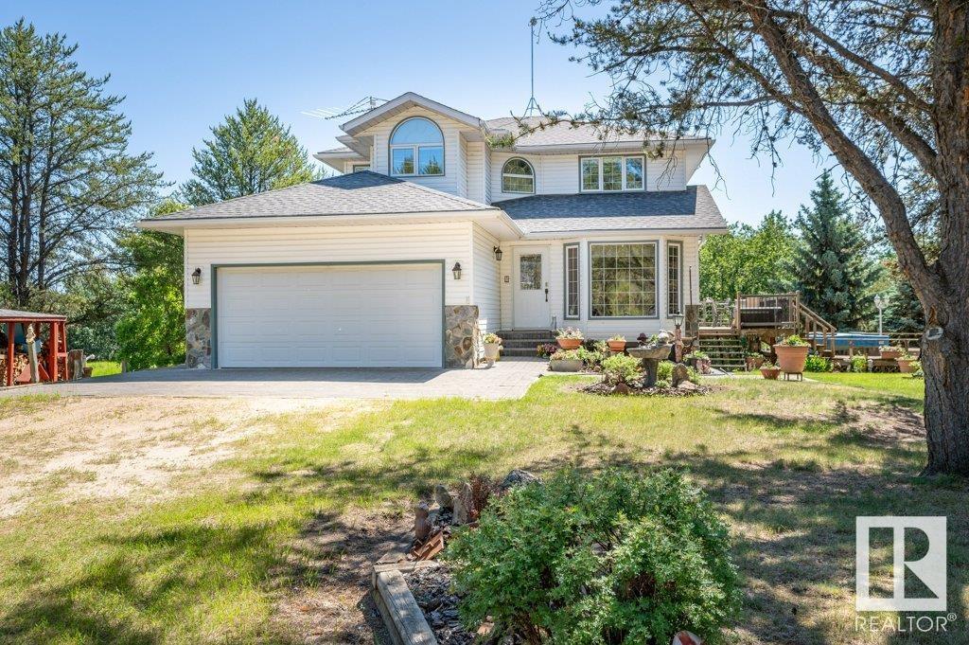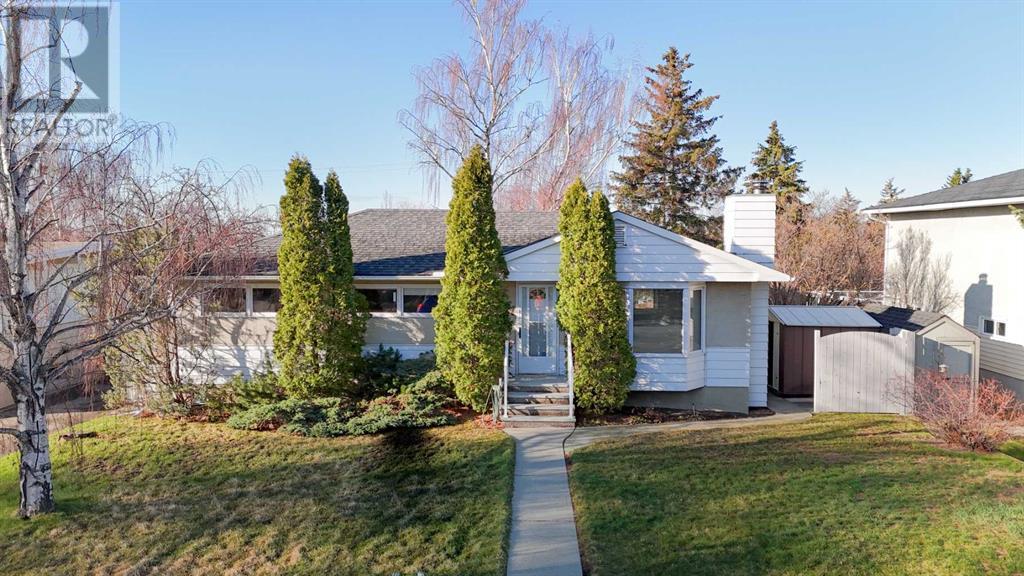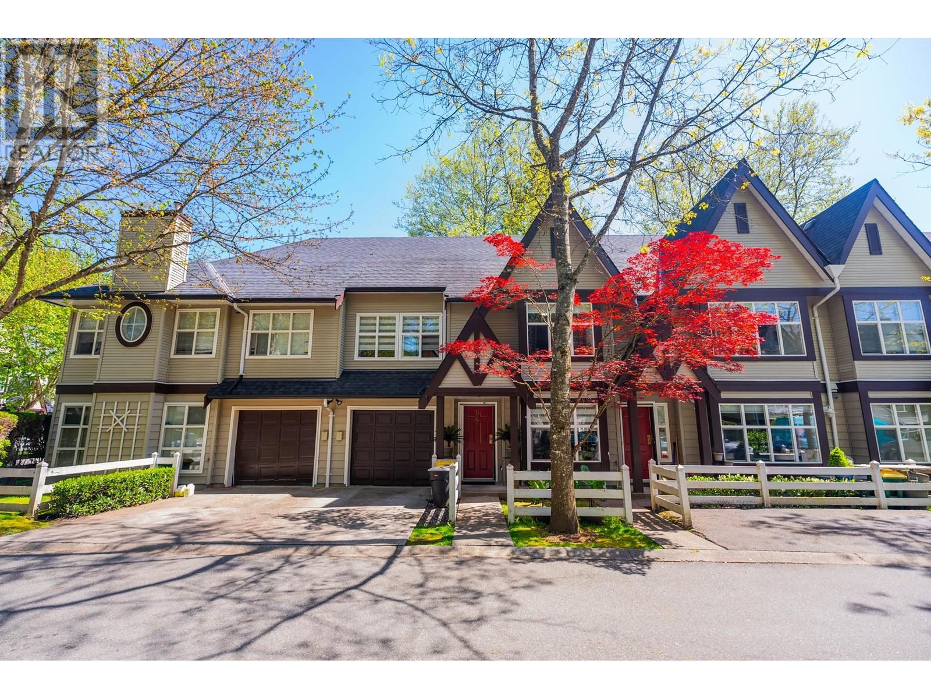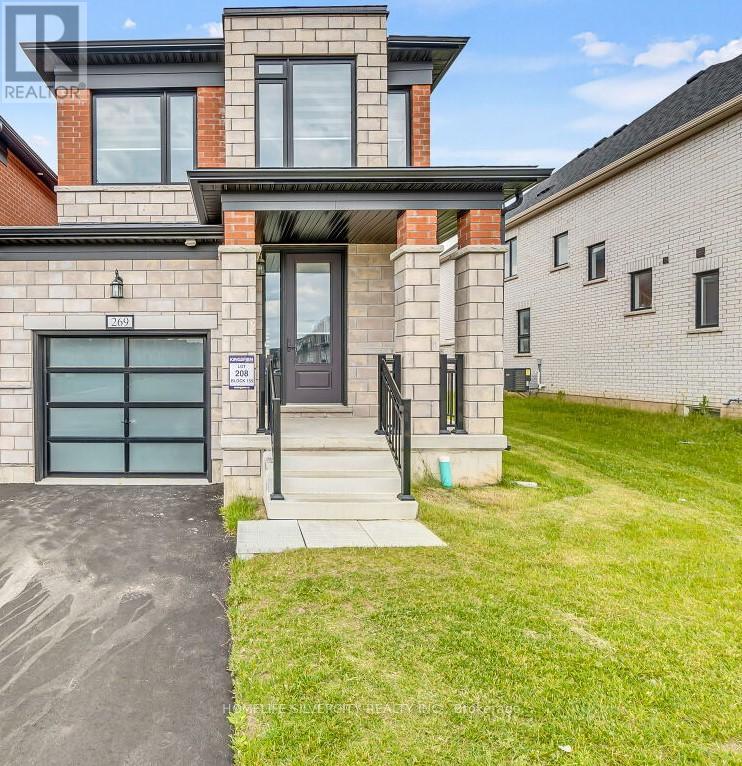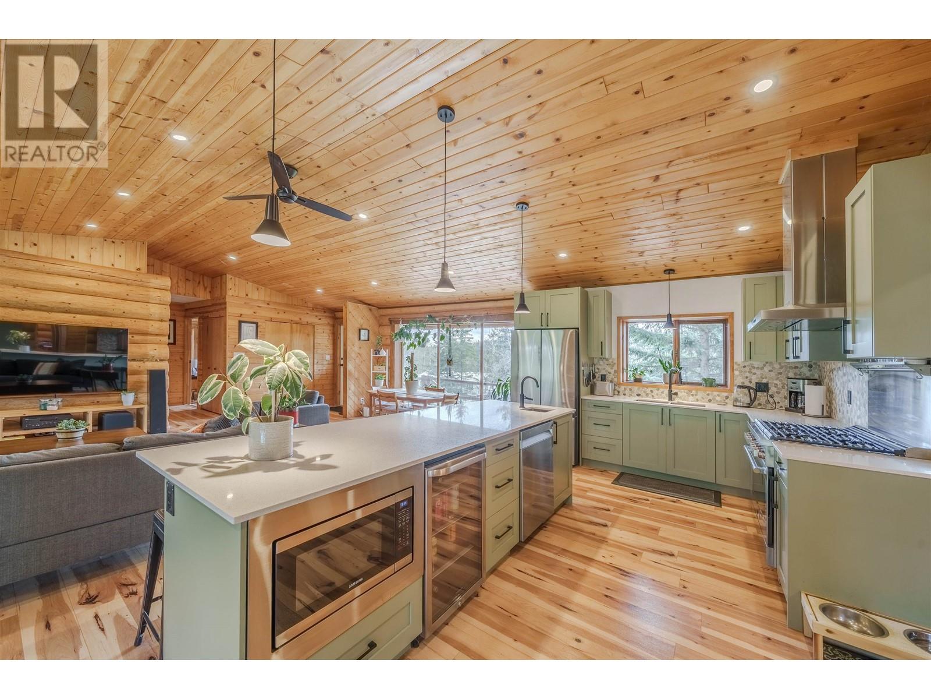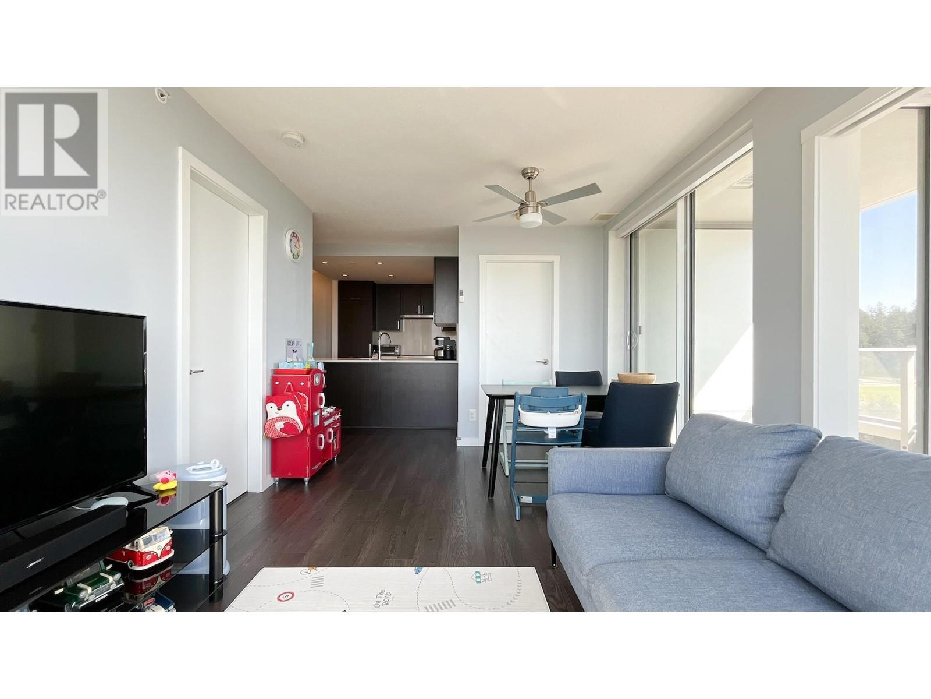16264 Township 600
Rural Smoky Lake County, Alberta
This custom 2,100 sqft two-storey sits on 135 private acres only minutes from Smoky Lake and Mons Lake. The main floor offers a bright living room, formal dining, an oak-cabinet kitchen with new counters, a breakfast nook that opens to a sun-soaked solarium and deck, a family room with fireplace, a 2-pc bath, and main-floor laundry. Upstairs, the roomy primary suite includes a walk-in closet and 4-pc ensuite, joined by two more bedrooms and a second 4-pc bath. The walk-out basement is made for gatherings with a huge rec room, fireplace, wet bar, hot-tub area, a fourth bedroom, 3-pc bath, and storage. Outside, landscaped grounds feature multi-level decks, a fire-pit circle, and garden plot. A double attached garage plus a heated 44×30 shop handle vehicles and projects. Rolling terrain invites hiking, quadding, or hobby farming—an ideal country retreat close to town and the lake. (id:60626)
RE/MAX Edge Realty
18 Dowdall Crescent
Ottawa, Ontario
Look no further! Affordable well-maintained single-family home is nestled in the heart of the family-oriented neighborhood of Fringewood. Featuring 3+2 bedrooms and two beautifully updated bathrooms, including a stylish main floor bath renovated in 2025 with ceramic tile and double sinks, and a modern 3-piece bathroom on the lower level with walk-in shower also completed in 2025.The main floor offers a bright and spacious living room and a generously sized dining room and kitchen with ample cabinetry, stainless steel appliances, perfect for everyday living and entertaining. Primary bedroom with cheater door access to main bathroom. Fully finished lower level includes a large family room with built in cabinetry, two additional bedrooms, a generous size laundry and storage. Step outside to enjoy the private, fully fenced mature lot complete with a spacious deck ideal for summer gatherings. A natural gas BBQ hookup and a convenient storage shed add to the homes outdoor appeal. Recent Updates Include: New siding (23) Updated roof (19) New eavestroughs (25) Main floor windows (21) Front door replaced (23) Freshly painted throughout (25) Updated interior doors. Fully renovated bathrooms (25). This move-in-ready home is a perfect choice for growing families seeking comfort, space, and a welcoming neighborhood atmosphere. (id:60626)
Royal LePage Team Realty
250 Bridgeport Road E
Kitchener, Ontario
1/4 ACRES IN THE CITY! Charming 3-Bedroom, 1.5-Bathroom Home in Waterloo, ON! Situated just minutes from Uptown Waterloo and close to schools, parks, shopping, and Highway 7 access, this beautifully maintained home sits on a spacious, mature lot with a stunning backyard—perfect for summer enjoyment. The updated kitchen features stainless steel appliances and opens to a bright, stylish dining area, which flows seamlessly into the spacious living room with a walkout to the backyard. Two bedrooms are conveniently located on the main level, while the generous primary bedroom occupies the upper level, offering a cozy gas fireplace, his-and-her closets, and a private 2-piece ensuite. A perfect blend of comfort, character, and convenience! Book your private showing today and see all that 250 Bridgeport has to offer. (id:60626)
RE/MAX Twin City Realty Inc. Brokerage-2
43 Canyon Drive Nw
Calgary, Alberta
INVESTORS! This is an incredible investment opportunity. Located on a quiet street in the sought-after neighborhood of Collingwood. This property offers the perfect canvas for builders, renovators, or homeowners seeking to create their dream home in a prime location. Previous owners have obtained an approved development permit for two detached dwellings, a process that typically takes up to 6 months to complete, saving builders valuable time and money. The value between approved development permits and holding costs is roughly $40,000. With stunning city views, this lot is surrounded by some of the best amenities Calgary has to offer. Just minutes away from Nose Hill Park, Confederation Park, and the renowned Confederation Golf Course, this location is perfect for those who enjoy outdoor activities. You'll also find tennis courts, dog parks, West Confederation bike track, and multiple schools nearby. Whether you are an outdoor enthusiast or seeking convenience, everything you need is just around the corner. The property is ideally situated just a 5 minute drive to both SAIT and the University of Calgary, making it a fantastic choice for students, faculty, or anyone looking for easy access to these educational institutions. A quick 10 minute drive will take you to the vibrant Kensington area, where you will find an array of shops, restaurants, and entertainment options. This is a fantastic opportunity for builders or renovators to create something truly special in one of Calgary's most desirable neighborhoods. Don't miss out! (id:60626)
RE/MAX Realty Professionals
4582 Thompson Clarke Dr E
Bowser, British Columbia
Experience the charm of country living in this 3-bedroom rancher with a den and bonus room, tucked away on a private and peaceful 0.6-acre lot surrounded by trees. Located in a quiet, friendly neighbourhood just a short walk from Buccaneer Beach, this home blends warmth, character, and functionality for those seeking space, tranquility, and a closer connection to nature. Inside, the home features a cozy, efficient layout with 1.5 bathrooms and a woodstove to help keep your heating costs low year-round. The bonus room and den offer flexibility for growing families, home-based work, or creative hobbies. Step outside onto the large, private back patio—perfect for entertaining, barbecuing, or simply unwinding while taking in the natural surroundings. The fully fenced backyard is a true gardener’s dream, with a garden shed, mature landscaping, and vibrant perennials throughout. Whether you’re planting vegetables, sipping your morning coffee among the blooms, or watching the birds flit through the trees, you’ll feel grounded and inspired in this lush outdoor space. There’s ample parking, including room for an RV or boat. One of the standout features of this property is the 747 sq ft fully insulated and wired Quonset building—a rare and versatile bonus space ideal for a workshop, studio, home-based business, or serious storage. With power in place and a durable structure, it’s ready to adapt to whatever projects or passions you have in mind. Forest trails at your doorstep lead into the charming village of Bowser, where daily essentials like groceries, the post office, hardware store, garden center, café, and library are all within easy reach. Deep Bay Marina is just a five-minute drive away. (id:60626)
Pemberton Holmes Ltd. (Pkvl)
4713 Charles Bay Sw
Edmonton, Alberta
Situated in a quiet cul-de-sac, this spacious 2-storey home stands out with its layout & rare pie-shaped lot. The large backyard provides room for kids, pets, or entertaining. Inside, the main floor offers 2 separate living areas, allowing flexibility for both relaxation and entertaining. A full bathroom and a den for a home office or 4th bedroom make the main level versatile. The main kitchen is equipped with a cooktop, wall oven, built-in microwave, and full-sized fridge/freezer. A fully enclosed spice kitchen w/ gas stove adds convenience for meal prep or specialty cooking. Upstairs you’ll find 3 large bedrooms including a primary suite with walk-in closet & en-suite w/ soaker tub, dual vanities, & tiled shower. Bonus room & upper laundry w/ sink & storage. Basement is partially finished, with a side entrance & framing for 2 bedrooms and a full bath. Double attached garage w/ side door, A/C. With a functional layout, ample space, and flexibility to grow with your needs, this home is the perfect choice. (id:60626)
RE/MAX River City
54 11757 236 Street
Maple Ridge, British Columbia
Welcome to Your Dream Home! This stunning home redefines luxury living with 3 bed and 2 bath, offering over 1,400sqft of indulgent space. Featuring a culinary haven, the kitchen boasts an oversized island, sleek quartz countertops & extended height cabinets ensuring ample storage. With New Paint, Flooring, Appliances and Sun-drenched interiors are bathed in natural light, enhancing bright & airy ambiance. Additional highlights include a MASSIVE BACKYARD on the main level to Host your SUMMER PARTIES Book your private showing today !! (id:60626)
RE/MAX Performance Realty
269 Harwood Avenue
Woodstock, Ontario
Stunning 4-Bedroom End Unit Townhouse | 2024 Build | 2,118 Sq. Ft.-William B1 Elevation. A rare find in one of Woodstock's most desirable communities! This freehold end-unit townhouse (only attached at the garage) offers a blend of modern design, spacious living, and exceptional functionality- ideal for first-time buyers, families, professionals, and investors.Enjoy sun-filled living with large windows throughout and 9-foot ceilings on the main floor,creating a bright and open feel. The modern kitchen features stainless steel appliances and a spacious center island-perfect for cooking and hosting. Upper-level laundry adds convenience to everyday life. Deck in back patio. 200 amp power.Easy Commuting & Lifestyle: Quick access to Highway 401 & 403, connecting you to London, Kitchener, and the GTA with ease. Steps away from Woodstock Gurughar, Why You'll Love It: End Unit with Extra Privacy.4 Spacious Bedrooms - Room for Everyone! 2.5 Modern Bathrooms.Open-Concept Kitchen with Stainless Steel Appliances. Attached Garage & Ample Parking.Walking Distance to Plaza & Parks. Still under remaining Tarion Warranty.This is the perfect blend of location, layout, and style-a true move-in-ready home with quality finishes throughout. (id:60626)
Homelife Silvercity Realty Inc.
125 Cole Terrace Terrace
Woodstock, Ontario
Beautiful single garage house, only linked to left side from garage. 4 bed rooms with 1 bedroom walkouts to Balcony. Master Bedroom with in suite bathroom. Bathroom has standing shower and tub both. laundry is on 2nd floor for added convenience. Main level has 9 ft ceiling, Coffee corner, Gas Fireplace, Quartz countertop and good size kitchen with luxury finishes. A lot of sun light with huge windows and Patio Door. A gas line in back yard for summer Barbeques. All that in Very desirable North end of Woodstock (id:60626)
Homelife Miracle Realty Mississauga
5172 Kallum Drive
108 Mile Ranch, British Columbia
This stunning 3000 sqft log home is nestled on 1.3 sunny acres in the desirable 108 Ranch! The newly renovated open-concept gourmet kitchen is designed for entertaining, featuring a impressive 10-foot island, a professional-grade six-burner gas stove, quartz countertops and a cozy ambiance provided by the new Regency Gas Fireplace. Designed for convenient single-story living, the partially finished basement presents an excellent opportunity for an in-law suite or additional living space. Outside you will find the detached garage, established fruit trees, and access to the Walker Valley across the street. With recent upgrades including a new furnace, water treatment system, hot water on demand, plumbing & electrical, this home is truly move-in ready. With zoning for horses, don't miss out! (id:60626)
Exp Realty (100 Mile)
1809 5665 Boundary Road
Vancouver, British Columbia
2 PARKING! Bright 2 bed + DEN corner unit at Wall Centre Central Park with panoramic views of Downtown, the water, and Vancouver Island. South & west-facing on the quiet side, filled with natural light. Den with 3 windows can be a 3rd bedroom or office! Open layout with spacious living/dining, separated bedrooms, and a private balcony. Features stone counters, gas range, in-suite laundry, roller blinds. Resort-style amenities: 60-ft pool, hot tub, gym, rooftop gardens, meeting rooms, live-in caretaker. Includes 2 side-by-side parking & 2 large storage lockers. Steps to SkyTrain, shopping, parks. Minutes to downtown! BOOK YOUR PRIVATE SHOWING TODAY! (id:60626)
Sutton Group Seafair Realty
2505 6540 Burlington Avenue
Burnaby, British Columbia
This renovated sub-penthouse delivers stunning 270° views stretching from the North Shore Mountains and Downtown Vancouver to the Fraser Valley and Mount Baker. With 2 bedrooms and 1 spa-inspired bath, this bright corner unit features a sleek modern kitchen with quartz counters, stainless steel appliances, and an oversized island perfect for cooking and entertaining. Expansive window panels fill the open-concept living and dining area with natural light, complemented by warm-toned laminate flooring throughout. Relax in the deep soaker tub and enjoy the convenience of in-suite laundry and generous storage. Situated in a well-managed concrete high-rise with outstanding amenities: a full fitness centre, squash court, basketball court, and secure entry. Steps to Metrotown, Crystal Mall, SkyTrain, Bonsor Rec Centre, shopping, and dining. Includes 1 parking and 1 storage locker. Pet- and rental-friendly-ideal for both homeowners and investors. (id:60626)
Coldwell Banker Prestige Realty

