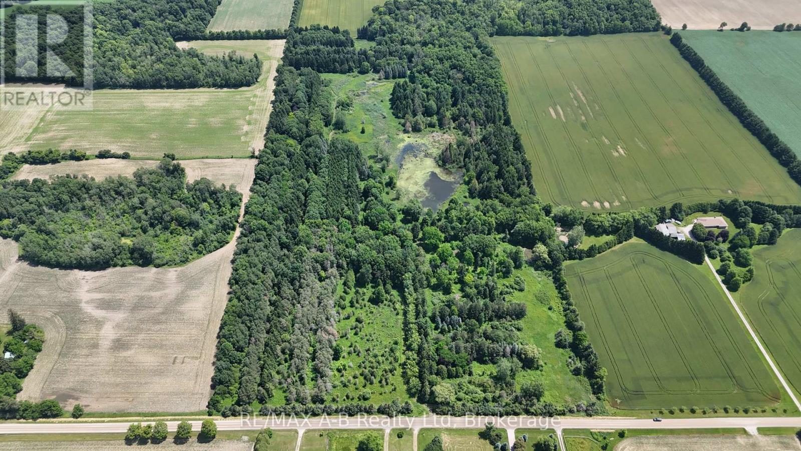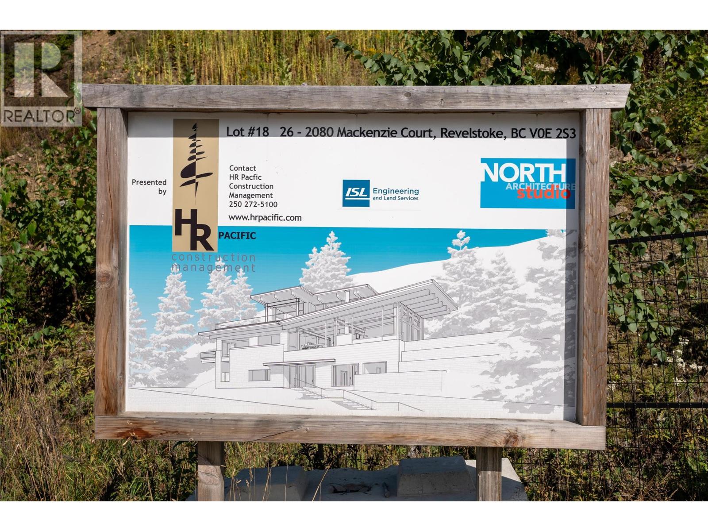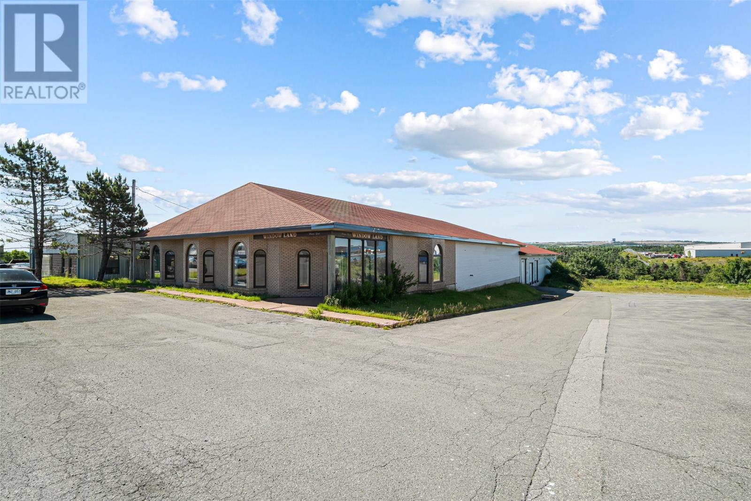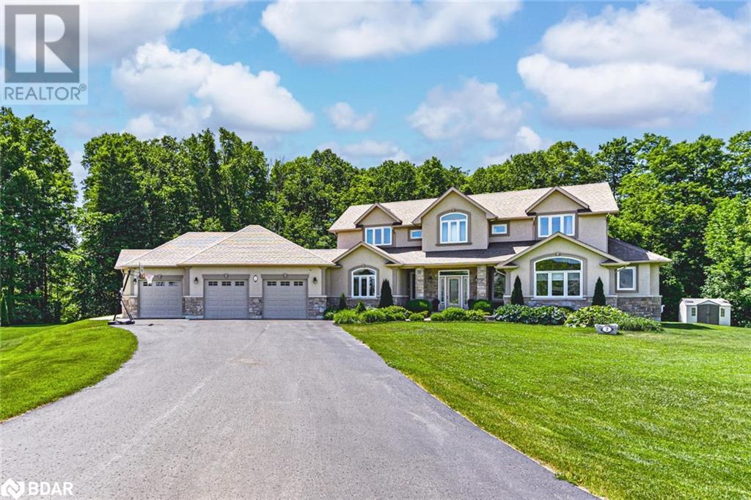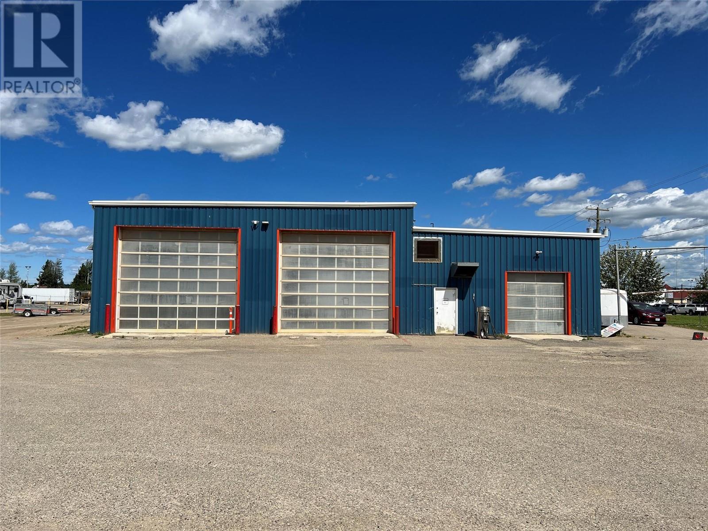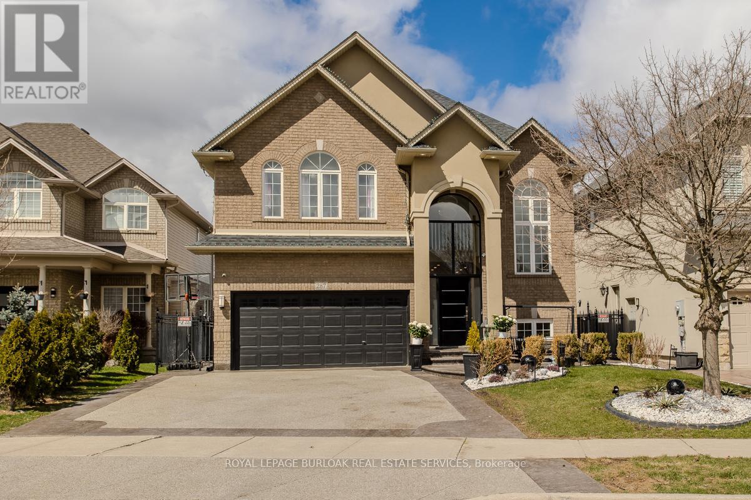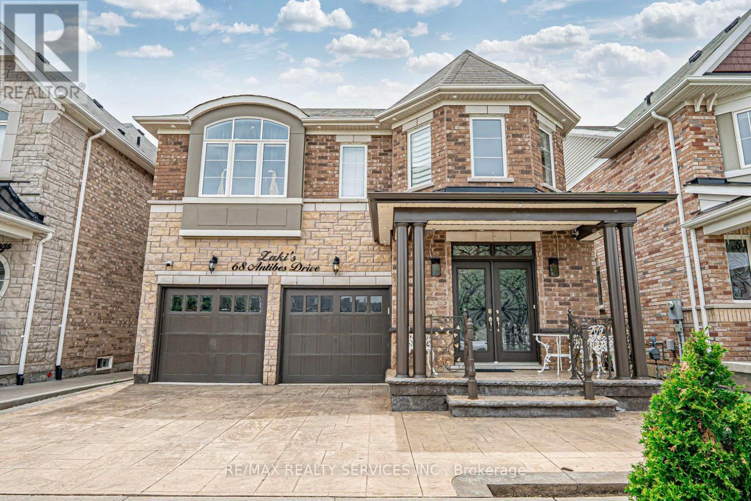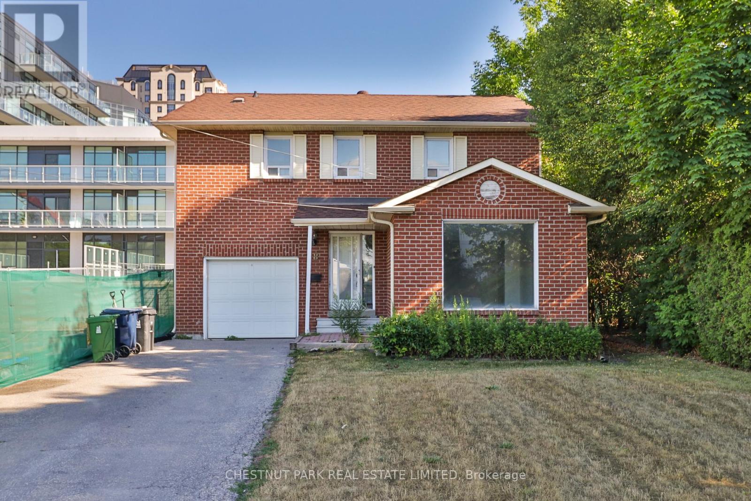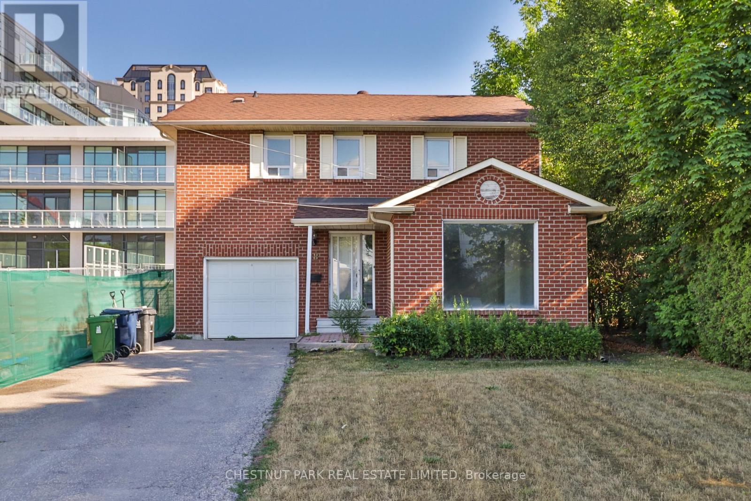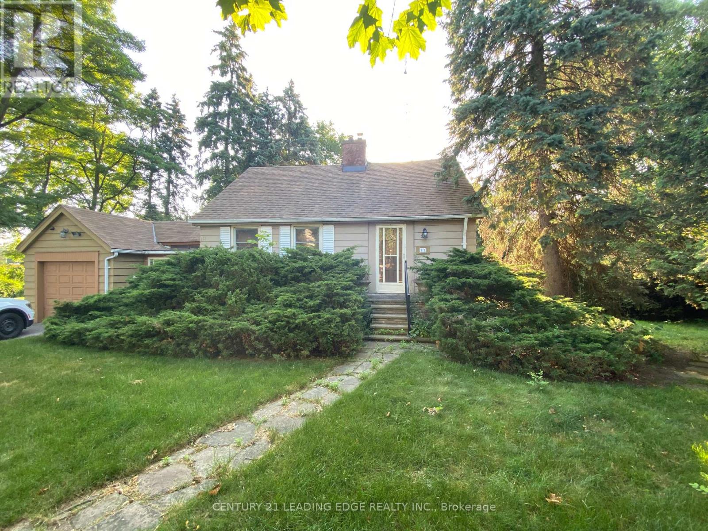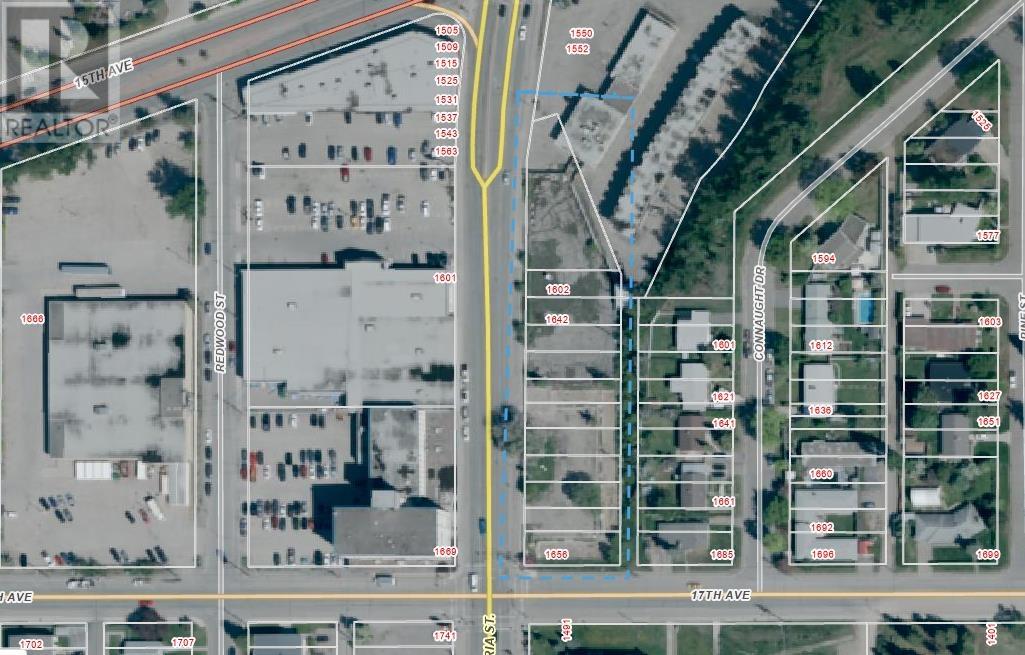20975 Cherry Hill Road
Thames Centre, Ontario
Rare opportunity to own a beautiful 50-acre parcel of land. Filled with mature trees, the property also features two ponds and scenic trails, creating a serene and private setting, perfect for a dream home or peaceful country retreat. Ideally situated between London, Thorndale, and Thamesford, you'll enjoy the convenience of nearby amenities while having your own natural sanctuary. Be sure to explore the photos, then contact your REALTOR to book a private tour of this truly special property. (id:60626)
RE/MAX A-B Realty Ltd
2080 Mackenzie Court Unit# 26
Revelstoke, British Columbia
One of the last magnificent estate lots remaining on Mackenzie Court, this lot is a larger 1.0 acre with superb views of the majestic mountain ranges, including our iconic Mt. Begbie. South views on the Columbia River and the future Cabot Fairways. This lot is right at the base of Mt. Mackenzie, your opportunity to have a place to call your own with world-class skiing in the winter at Revelstoke Mountain Resorts and world-class golfing in the summer at Cabot Golf Course, scheduled for a soft opening in 2026. Call for more details, this lot is building-ready. (id:60626)
RE/MAX Revelstoke Realty
25 Cavan St
Nanaimo, British Columbia
For Sale: 25 Cavan Street Situated on the southeast corner of Cavan Street and Albert Street, this property is currently home to Doane Grant Thornton LLP. Built in 1949 by the Provincial Government, the building is a notable example of Streamline Moderne architecture and holds Heritage designation. Located within walking distance of downtown Nanaimo, public transit, and the revitalized waterfront, the property enjoys a highly accessible setting. Zoned DT9 (Old City Central), the area supports a broad mix of commercial uses and encourages the adaptive reuse of heritage-style buildings to serve the broader community. To learn more, please reach out directly. (id:60626)
RE/MAX Camosun
1171 Topsail Road
Mount Pearl, Newfoundland & Labrador
Great Opportunity for a Commercial Building with Excellent Traffic exposure. with 11400 sqf Warehouse Space and 2400 Sqf of Retail Office Space. The Warehouse space consists of a section approxiately 60x50 at 16 feet height and and 60-120 at 13 feet height. 2 Doc level doors and grade level door. Formerly used for Manufacturing of windows and Currently operating as Water Bottling plant, assets of the Business are available for sale should a potential buyer be interested. Available for Lease As well. (id:60626)
Keller Williams Platinum Realty
2354 E 33rd Avenue
Vancouver, British Columbia
Two side-by-side lots in prime Collingwood location-each 32.5´ x 115´, totaling 7,475 sq.ft. Zoned RM-7 with redevelopment potential for Multifamily projects. One lot has a rentable bungalow; the other features a classic Vancouver Special in original condition with deferred maintenance-ideal for renovation, holding, or assembly. Area developments suggest higher potential density, with additional assembly of neighbours possibly enhancing scale. Excellent opportunity for builders, investors, or families seeking long-term upside. Shown by appointment only. (id:60626)
RE/MAX Real Estate Services
2 Sumach Court
Wasaga Beach, Ontario
PRESTIGIOUS 2 + ACRE ESTATE WITH OVER 5,200 SQ FT, RESORT-STYLE BACKYARD & A PRIME CUL-DE-SAC SETTING! This extraordinary residence is situated in the highly coveted Wasaga Sands Estates on a private 2.12-acre estate lot with no homes directly behind, backing onto McIntyre Creek and the former Wasaga Sands Golf Course. Nestled at the end of a quiet cul-de-sac, it offers a peaceful setting just minutes from shopping, dining and daily essentials. Curb appeal presents a stone and stucco exterior, a three-car garage, manicured landscaping and a commanding architectural presence. Outdoor living is exceptional, with a heated 18 x 36 ft saltwater pool, a stone interlock patio, a pool house with a bathroom and outdoor shower, and a covered entertaining area. A composite back deck with a hot tub overlooks a private treed yard, while a fire pit, invisible pet fence, and garden shed add further charm. Over 5,200 sq ft of beautifully finished living space includes a gourmet kitchen showcasing white cabinetry, granite countertops, a centre island with a second sink, a pantry, a breakfast bar and stainless steel appliances. The open-concept dining room leads to the great room boasting expansive windows, a gas fireplace and a soaring vaulted ceiling. The main floor primary bedroom features dual walk-in closets, a walkout to the backyard and a spa-like ensuite with a soaker tub and glass shower. An elegant office with built-ins and a vaulted shiplap ceiling, a laundry room with cabinets and sink, and a mudroom with built-in bench, hooks and storage enhance main floor functionality. Upstairs, a sitting area overlooks the great room and connects to three generously sized bedrooms and a well-appointed bathroom. The finished basement, accessible via a separate entrance, adds even more space with a large rec room, two bedrooms, bonus room, and full bathroom. Designed for refined living in a tranquil setting, this remarkable #HomeToStay brings together space, comfort and elegance! (id:60626)
RE/MAX Hallmark Peggy Hill Group Realty Brokerage
3 373 E 33rd Avenue
Vancouver, British Columbia
ELLO is a boutique community unlike any other located in the highly desirable Riley Park of Main St. Each unit is meticulously crafted by award winning Vandwell Developments, featuring 12 unique homes ranging from 1,270 to 2,300 sF, 3+ den to 4 bedrooms and a suite. All units offer distinctive and efficient floor plans/homes on 2 & 3 levels, vaulted ceilings up to 12 ft, custom luxury finishes and careful consideration to storage and ease of living. Extended indoor-outdoor living blends heritage charm with modern convenience, each home is backed by a 2-5-10 warranty and must be seen to be appreciated. Only steps to the city's best restaurants, coffee shops, schools and renowned Queen Elizabeth Park. Rental and pet friendly. Live in one of Vancouver´s most sought-after neighbourhoods. Move-In Ready! (id:60626)
Oakwyn Realty Ltd.
22924 88 Avenue
Langley, British Columbia
Charming Fort Langley Gem with Detached Shop and In-law suite! Welcome home. An exceptional opportunity to own a beautifully maintained and upgraded home just a short stroll to the heart of historic Fort Langley. This warm and inviting residence offers the perfect blend of character, function and flexibility for multi generational living. Out back you overlook beautiful farmland and you have a large detached shop with 240 amp power and lots of parking. Book your showing today! (id:60626)
Oakwyn Realty Ltd.
900 Adams Road
Dawson Creek, British Columbia
Well established truck/car wash business on DGR bypass highway in Dawson Creek. 2 - 100 foot drive thru bays with four wash bays designed for large vehicles. 1 - drive thru laser wash for passenger vehicles. Built in 2000 this 6,500 sq ft steel frame building is situated on 1.77 acre of prime real-estate with approximately 20,000 sq ft of pavement. Current U-Haul license in operation. (id:60626)
RE/MAX Dawson Creek Realty
215012 Rr 254
Rural Vulcan County, Alberta
PRICE REDUCTION!! Mechanics & Truckers – This One’s for You!Only 40 minutes from Calgary, this incredible 27-acre property is the perfect blend of rugged utility and rustic charm. Featuring a stunning 4-bedroom, 3-bath log home with over 1,800 sq ft of sun-soaked living space and breathtaking Bow River Valley views, this is a rare opportunity for those seeking both comfort and functionality.Step inside to find a warm, open-concept layout with rich natural wood finishes and a cozy wood-burning stove that gives this home a true cabin retreat feel. The spacious master loft offers his-and-hers walk-in closets, a luxurious ensuite with steam shower and double vanities, a private balcony, and even a two-person hot tub for ultimate relaxation.Enjoy morning coffee or evening sunsets on the wrap-around porch, or entertain guests in the gourmet kitchen featuring a live-edge island centerpiece.But what truly sets this property apart is the exceptional 5,100 sq ft shop – an absolute dream for mechanics, truckers, or entrepreneurs! Fully equipped with:Floor drainage3 overhead cranes (1 x 3-ton, 2 x 1-ton)Car/truck hoistsRadiant heat16x12 walk-in coolerOn-site bathroom & laundry3,500-gallon diesel storage tank1,900 sq ft man-cave/office spaceIllegal suite for additional income or staff accommodationWhether you're running a business or simply need the space for your lifestyle, this one-of-a-kind property delivers it all.Don't miss your chance to own this versatile, top-tier setup – book your private tour today! (id:60626)
Sotheby's International Realty Canada
287 Cloverleaf Drive
Hamilton, Ontario
Nestled on a quiet, court-like street surrounded by scenic trails, this fully renovated luxury residence blends modern elegance with refined living boasting over 3700 sqft of finished living space. No expense was spared in its transformation, offering a turnkey opportunity. The impressive façade, framed by professional landscaping, welcomes you into a two-storey foyer with a stunning designer chandelier. Inside, the sun-drenched home features wide-plank engineered hardwood, custom inlays, and elevated wall paneling for effortless flow and elegance. The formal dining room opens to a chefs kitchen with an oversized quartz island, premium stainless-steel appliances (gas cooktop, double wall ovens, beverage cooler), and ample cabinetry. French doors lead to a fully fenced backyard with mature trees, a concrete patio, and gazebo. The living room features a custom media wall with a gas fireplace and expansive windows that bring the outdoors inside. Upstairs, the primary suite with double door entry offers a custom walk-in closet and a spa-like ensuite with a freestanding soaking tub, frameless glass rain shower, dual vanities with quartz counters, and designer fixtures. Three additional bedrooms share a beautifully appointed 4-piece bath. The finished lower level includes a recreation room with a modern fireplace, a flexible-use room (perfect for a home office or studio), a chic 3-piece bath, cold cellar, ample storage, and a stylish laundry room with granite counters and custom cabinetry. Located minutes from shopping, commuter routes, and amenities, this home offers upscale living with plenty of space and no wasted square footage. (id:60626)
Royal LePage Burloak Real Estate Services
505 5033 Cambie Street
Vancouver, British Columbia
Welcome to this Luxury Contemporary style Concrete Building sits across from the beautiful QE Park at the Cambie corridor. Walking distance to the beautiful QE Park and its tennis court, Skytrain and the Oakridge Mall & more. This stunning 3-bedroom and 3 Bath in 35 Park West. Enjoy breathtaking sunsets from the comfort of your large peaceful west facing balcony. Wood flooring, 10 foot high ceilings. The open and spacious living and dining areas are perfect for entertaining. 2 parking spaces & 1 locker included. Don't miss the opportunity to make this exceptional property your own. (id:60626)
Planet Group Realty Inc.
2-24 Main Street Se
Falher, Alberta
Exceptional Multi-Tenant Commercial Investment located in Falher, AB. This is an outstanding opportunity to acquire a well-established commercial property in the heart of Falher. This ±21,506 sq. ft. multi-tenant building is prominently located on Main Street, offering excellent visibility, steady foot traffic, and convenient access for tenants and customers. As a staple asset within the community, this property has a proven track record of stability and long-term occupancy, making it a low-risk, high-reward investment. The building is fully leased to a diverse mix of five long-term tenants, including ATB Financial, Falher Foods, Canada Post, a Barber, and BrokerLink. These well-established businesses contribute to the property’s reliability and long-term income security. The leases are structured as triple net agreements, ensuring minimal operational expenses for the owner while providing a stable 9% capitalization rate. This asset offers investors a consistent and predictable revenue stream. The property has been well maintained and features a large paved parking area, enhancing accessibility for both tenants and customers. Its prime Main Street location ensures high exposure, further strengthening tenant retention and long-term value appreciation. This is an exceptional opportunity to acquire a turnkey, income-generating commercial property with secure long-term revenue, minimal management responsibilities, and strong financial performance. This asset provides immediate and sustainable returns, whether as a portfolio addition or a stand-alone investment. Book your showing today! (id:60626)
Sutton Group Grande Prairie Professionals
1330 Cimarron Drive
Coquitlam, British Columbia
Beautifully maintained 3-bed, 3-bath home on a quiet cul-de-sac in Coquitlam, backing onto a beautiful ravine-no rear neighbors. With 2005 square ft of comfortable living space, this 1988-built features a lush, shaded backyard oasis perfect for relaxing or entertaining. Located near shops, cafes, and transit, with catchment to top-rated SD43 schools: Panorama Heights Elementary, Summit Middle, and Gleneagle Secondary. A rare blend of privacy, nature and convenience in a peaceful neighbourhood. **OPEN HOUSE SUNDAY JULY 13, 2:00 TO 4:00 PM*** (id:60626)
RE/MAX Crest Realty
49 Kerrigan Crescent
Markham, Ontario
Welcome to 49 Kerrigan Crescent, a spacious detached home in one of Markhams most coveted neighbourhoods. With 3,299 square feet above-grade living space (as per MPAC), 4 generously sized bedrooms, 3 bathrooms, a double garage, and a driveway that fits 4 additional cars, this property offers the space and layout to become something truly special. For families, this is a rare opportunity to plant roots in a community known for its top-ranked schools, family-friendly parks, vibrant dining, and easy access to Highways 404 and 407. For renovators and flippers, a golden opportunity - solid bones, a premium lot, and a location that commands attention. Whether you're dreaming of a forever home to make your own, or envisioning a high-return transformation in a high-demand market, 49 Kerrigan Crescent offers both charm and incredible upside. Come see it before it's gone! (id:60626)
Century 21 Atria Realty Inc.
21156 77a Avenue
Langley, British Columbia
Discover this stunning 3-level CUSTOM home nestled in the heart of the highly sought-after Yorkson neighborhood. Situated on a large 4748 sq ft CORNER LOT, this gorgeous 6bed/5bath home offers 3673 sqft of living space! The open floor plan on the main boasts up to 12 ft ceilings, stunning finishings and an expansive chef's dream kitchen with granite countertops, S/S appliances and a huge island. Doule Doors w/ Extra-large windows throughout bring tons of nature light! A/C keeps this home cool in the summer and an extended covered deck provides a perfect entertaining space. The basement features your dedicated media room PLUS a spacious 2 BED LEGAL suite with private entrance. BONUS: EV Charger, expanded driveway, in floor radiant heat! Only steps to school, parks and shops! (id:60626)
Royal Pacific Realty Corp.
68 Antibes Drive
Brampton, Ontario
Executive detached home located in the heart of Credit Valley, offering over 3,360 sq ft above grade on a premium ravine lot with a walkout basement. This 5+2 bedroom beauty features a double-door entry, an open-to-above foyer, and a functional layout with separate living, dining, family, and breakfast areas. The spacious kitchen includes a centre island and gas cooktop, perfect for everyday living and entertaining. Upstairs, you'll find five generously sized bedrooms and three full bathrooms. The fully finished walkout basement is a showstopper with two large bedrooms, a separate laundry, and its own entrance ideal for extended family or rental potential. Additionally, there is a private basement area for the owner's use, complete with a 3-piece bathroom. Enjoy outdoor living with a beautiful patio, private walkout, and serene ravine viewstruly a must-see home! (id:60626)
RE/MAX Realty Services Inc.
5 Perth Street
Brampton, Ontario
Absolutely stunning and expansive two-storey detached home in Snelgrove, full of upgrades and space for a large or extended family. This 2013-built home is a standout in the older neighbourhood and wows with curb appeal featuring a classic combination of brick, stone and stucco exterior, a two-car garage and covered porch with double-door entry. Inside you are greeted by immaculate large-format porcelain tile floor and nine-foot ceilings. This nearly 3,800-sq. ft. home exudes luxury and elegance with spacious dedicated rooms, complete with hardwood floors and California shutters throughout the entire home. The living room at the front of the house makes for a great office or library. The dining room features coffered ceiling and convenient access to the stunning, eat-in chefs kitchen complete with centre island and breakfast bar, Jenn-Air appliances and granite countertops. The large breakfast area offers a built-in desk and walk-out to backyard. The family room is the central place for the whole family to come together comfortably by the fireplace. Upstairs, four of the five massive bedrooms have their own ensuites. The primary suite features a five-piece bathroom as well as a sizeable walk-in closet with organizers. The unspoiled basement is ready for your ideas and features a convenient side entry. You have to see this luxurious home for yourself. Close to schools, parks, all shopping, public transit and highway 410. (id:60626)
RE/MAX Realty Services Inc.
288145 160 Avenue W
Rural Foothills County, Alberta
***OPEN HOUSE THIS SATURDAY, JULY 12TH FROM 1-4 PM & SUNDAY, JULY 13TH, FROM 2-5 PM*** Nestled in the trees on 4.3 acres in Priddis, this bungalow property offers extraordinary privacy and panoramic, million-dollar mountain and hillside views to the West. Inside, you’re welcomed by cathedral ceilings and large windows that flood the space with natural light. The main level offers over 2,200 sq ft of living space with three bedrooms and two bathrooms. The front sitting room is a highlight of the property, positioned to maximize views of the Rocky Mountains through a dramatic wall of West-facing windows. A gas fireplace anchors the living room, creating a warm and inviting central space. Solid core doors throughout the home add to the sense of quality and craftsmanship. The kitchen is both functional and bright, with white cabinetry, a Bosch gas cooktop, a built-in Dacor oven, a Miele dishwasher, and ample counter space. The dining area is surrounded by windows and finished in hardwood flooring, as is the hallway and kitchen. The new carpet offers softness in the bedrooms and living areas. The laundry room, complete with Miele washer and dryer, is conveniently located on the main floor along with a 4-piece bathroom. The 5-piece ensuite in the primary bedroom features new tile flooring, a deep jetted tub, double vanities, and a separate shower. The suite also includes a walk-in closet with built-in shelving and dual hanging space, offering both functionality and organization. Descend downstairs to the fully developed walkout basement that adds another 2,117 sq ft of living space. With three additional bedrooms, a 3-piece bathroom, and a large family room centred around a wood-burning fireplace with gas starter, built-in shelving, and expansive windows that bring function and light into the lower level. This space is kept comfortable year-round with in-floor heating. The triple-car garage features in-floor heat and provides space for vehicles, equipment, and storage. Ex terior access from the garage leads directly into the home through 2 separate doors. One door leads to the main floor and another to the basement. One of the true highlights of this property is the private walking path that encircles the neighbor hood. The trail loops through a mix of trees and open spaces, offering mountain views, forest shade, and a quiet place for walking or jogging. With benches nestled along the trail, this path offers a rare opportunity to immerse yourself in nature every day. This property offers a rare combination of natural beauty, privacy, and functional living space—ideal for families, multi-generational living, or those seeking a quiet lifestyle just west of Calgary. (id:60626)
Royal LePage Benchmark
2215 Herrgott Road
St. Clements, Ontario
Beautiful Scenic 3.99-Acre Property Just Minutes from Waterloo. Welcome to your own private retreat! This stunning 4-bedroom, all-brick bungalow is nestled on a partly wooded 3.99 acre lot, featuring your very own private pond with massive exposed aggregate pad and built in firepit, perfect for a relaxing evening by the fire with friends and family. This property also offers two large shops-ideal for car enthusiasts or all your toys, hobbies, or extra storage needs. Step inside to a bright, skylit kitchen that boasts an oversized island, granite countertops, and plenty of space for entertaining. The spacious family room features large lookout windows that frame peaceful views of the natural surroundings-perfect for relaxing or hosting guests. Enjoy the convenience of main floor laundry, a dedicated home office, and a well-designed layout that combines function with comfort. The walk-out basement adds even more living space with 2 additional bedrooms, a full bath, and a massive finished rec room-ideal for a home theatre, gym, or games room. This rare country gem offers the tranquility of nature with the convenience of being just minutes from Waterloo. Don't miss your chance to own this slice of paradise! (id:60626)
RE/MAX Solid Gold Realty (Ii) Ltd.
18 Dervock Crescent
Toronto, Ontario
Incredible opportunity in prestigious Bayview Village! This well-maintained 3-bedroom, 4-bathroom family home offers a functional layout with an attached garage and private drive. The main floor features a spacious family room, an eat-in kitchen with a walkout to a stone patio and fenced backyardperfect for entertaining. The large primary bedroom includes a 5-piece ensuite, and the finished lower level provides additional living space.Set on a generous lot, this property presents an exceptional opportunity for end-users, investors, or developerszoning permits multi-family residential development (buyer to verify). Buyer must conduct their own due diligence; seller makes no representations or warranties.Unbeatable location just steps to the subway, a 10-minute walk to Bayview Village, close to Rean Park and Talara Park, with easy access to the 401 and a quick drive to Fairview Mall and the Shops at Don Mills. (id:60626)
Chestnut Park Real Estate Limited
18 Dervock Crescent
Toronto, Ontario
Incredible opportunity in prestigious Bayview Village! This well-maintained 3-bedroom, 4-bathroom family home offers a functional layout with an attached garage and private drive. The main floor features a spacious family room, an eat-in kitchen with a walkout to a stone patio and fenced backyard perfect for entertaining. The large primary bedroom includes a 5-piece ensuite, and the finished lower level provides additional living space. Set on a generous lot, this property presents an exceptional opportunity for end-users, investors, or developers. Zoning permits multi-family residential development (buyer to verify). Buyer must conduct their own due diligence; seller makes no representations or warranties. Unbeatable location just steps to the subway, a 10-minute walk to Bayview Village, close to Rean Park and Talara Park, with easy access to the 401 and a quick drive to Fairview Mall and the Shops at Don Mills. (id:60626)
Chestnut Park Real Estate Limited
21 Faircroft Boulevard
Toronto, Ontario
Prime Cliffcrest detached 1 1/2 storey on a premium half acre lot located in the highly esteemed Bluffs community. Limitless potential for end users, investors or builders alike. Functional layout, open concept living & dining with wood fireplace and separate side entrance to breezeway attached to garage. Large back and side yards ideal for entertaining & summer bbq's or a laneway home. Excellent opportunity to put your own personal touches on the property or build your dream home. Close to lake views, nature trails, marina, beaches, great schools including St.Agatha CS, Fairmount PS, Cardinal Newman Catholic HS, R.H King Academy HS, Ttc, Go, shop & more! (id:60626)
Century 21 Leading Edge Realty Inc.
1602-1656 Victoria Street
Prince George, British Columbia
1.12 Acres on Victoria Street. This property has 12 titles & 12 PID's. The opportunities are endless for this zoned C5 & C6 (Highway Commercial & mixed use) lot. Current zoning allowances are office buildings, restaurants, recreation, retail, education, and so much more. Located across the street from a large medical office building, pharmacy and two blocks away from the downtown Parkwood shopping mall. Mixed residential and commercial neighborhood. Victoria Street is the main thoroughfare to downtown Prince George. City services are at the lot line. Opportunity awaits. * PREC - Personal Real Estate Corporation (id:60626)
RE/MAX Core Realty

