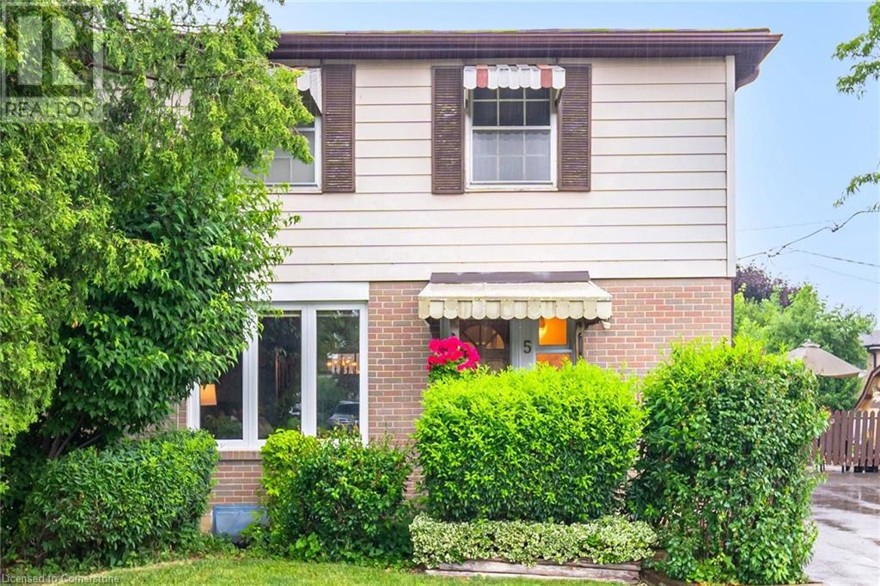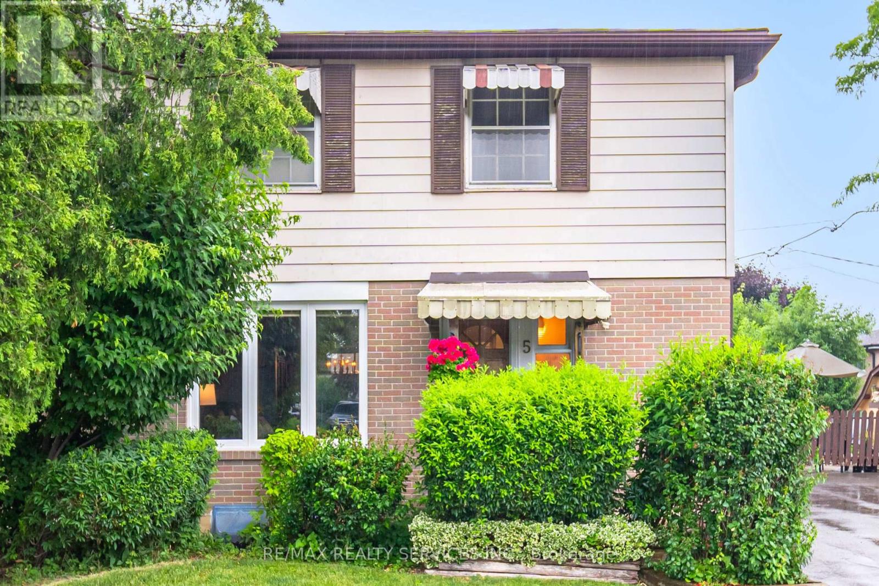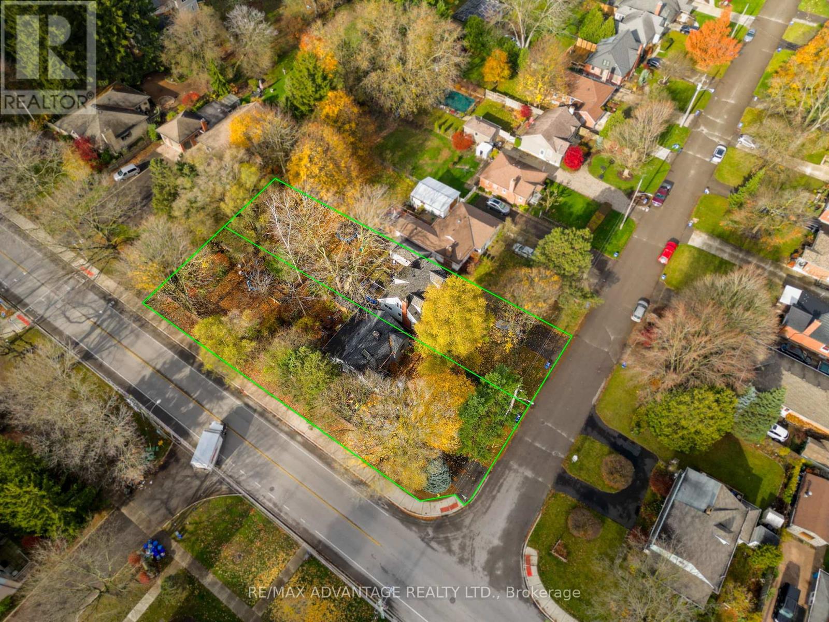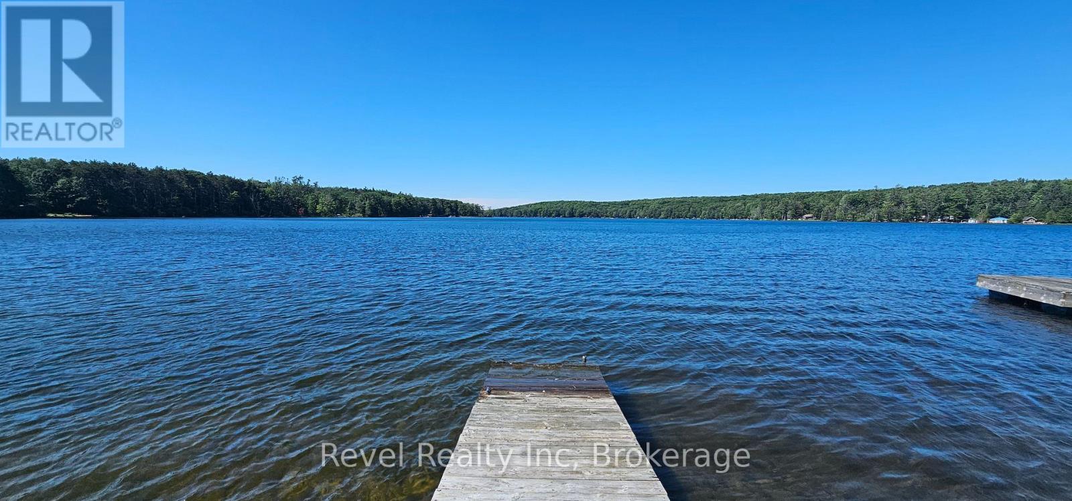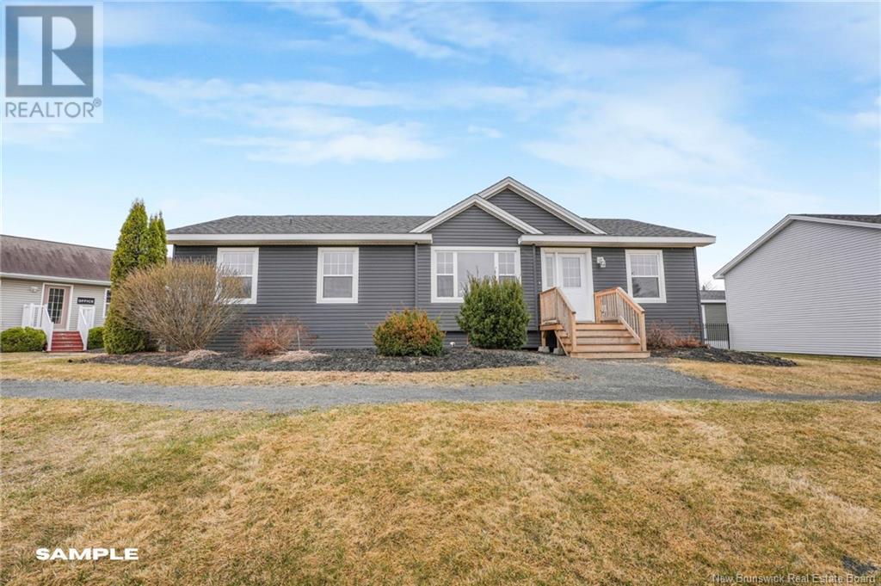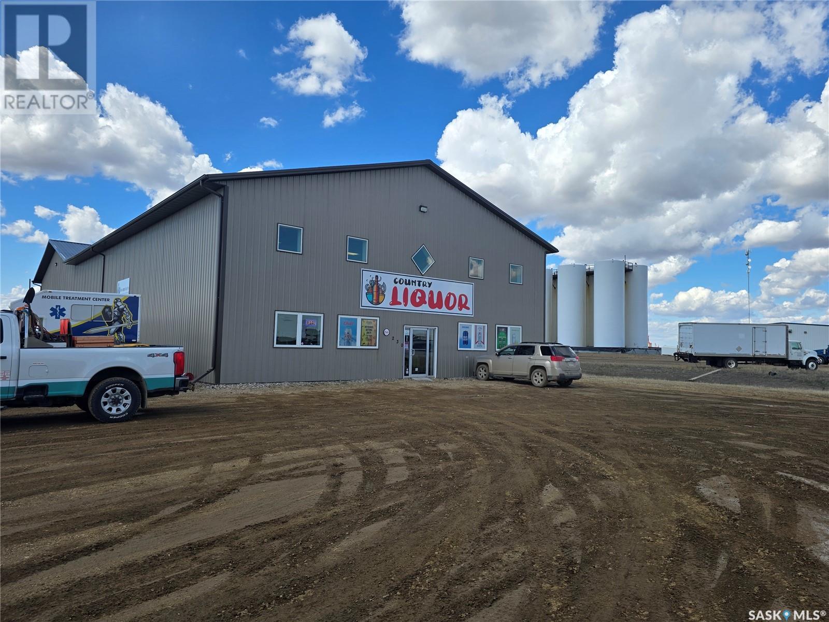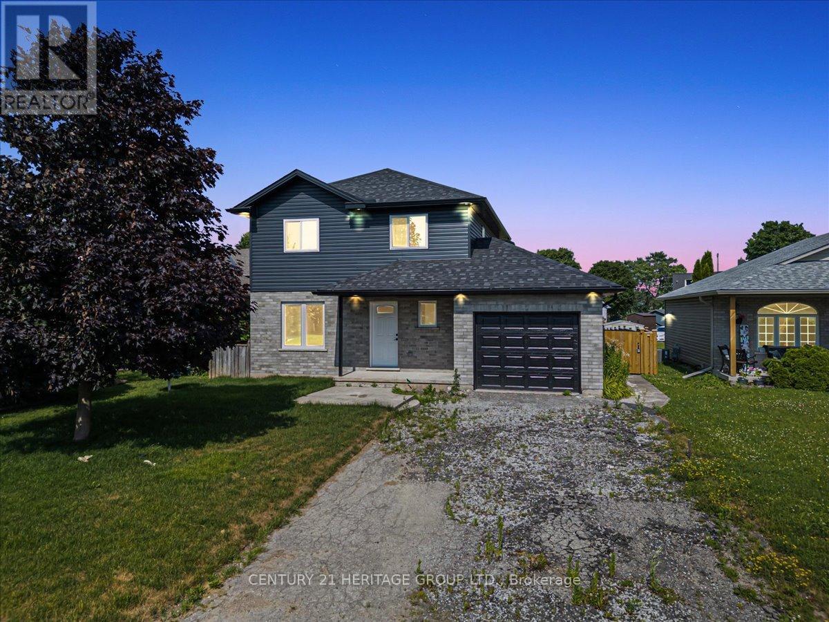1160 Bernard Avenue Unit# 508
Kelowna, British Columbia
Have you been looking for an updated and spacious 2 bedroom + den condo with 2 underground parking spaces and within walking distance to downtown Kelowna? Unit 508 in Centuria Urban Village might just be the one for you! This unit is move-in ready and was refreshed in 2023 with beachy wide plank luxury vinyl floors, modern black fixtures, and a soft, calming creamy palette. A new heat pump was added in 2019 for year-round comfort. To top it off, the furniture package which was purchased brand new in 2023 is negotiable to make moving a breeze. With over 1,400 sqft of living space, 10-foot ceilings, and a wraparound covered deck, this home feels airy and inviting. The kitchen features stainless steel appliances including a gas range, granite countertops, and a generous island with bar seating, perfect for casual hangouts or entertaining. The primary bedroom includes a walk-in closet and a private ensuite with his & her sinks and the 2nd bedroom is on the other side of the condo for ultimate privacy. You’ll also love having two secured underground parking stalls, a storage locker, and access to the resort-style amenities: an outdoor pool, hot tub, sauna, and fitness centre. Centuria Urban Village is located only minutes from downtown, close to beaches, shops, and restaurants, with a grocery store and services right downstairs for ultimate convenience. Once you visit this one, you won't want to leave! (id:60626)
Real Broker B.c. Ltd
5 Danesbury Crescent
Brampton, Ontario
Welcome to 5 Danesbury Cres located in South Bramalea and minutes to GO train Station at Bramalea & Steeles for those who commute. Covered front porch, replaced front doors, engineered hardwood floors throughout main & 2nd floors. The large living room is combined with the dining room so gives you lots of space for a large family or to entertain. The Kitchen is eat-in, bright & has a side entrance to the patio & backyard. Over 1450 SQ FT on main floor & upper floor, this semi-detached home was a 4 bedroom converted to a 3 so now you get a huge primary bedroom with a walk in closet & a regular closet too. The bedrooms are a good size & the main bathroom was renovated by bath fitters plus 2 pce also renovated. Basement has a dry bar area & good size rec room with brick wall with mantle & a wood burning fireplace with doors. TWO storage areas plus utility room for furnace & laundry. This neighborhood has lots to offer: a park with bike trails all the way to Professor's Lake, Earnscliffe Rec Centre, Schools are within walking distance and so is shopping. Inclusions: Driveway paved 2 yrs ago, portable dishwasher, all light fixtures, all curtain rods, drapery & blinds. (except 2nd bedroom belong to stager) Garden shed, most windows replaced (except basement & 2 upper front), series 800 doors, roof, shingles-8 yrs , Furnace 2011, C/Air (serviced yearly), Breaker Panel Box (3 years) Eaves 201 (id:60626)
RE/MAX Realty Services Inc M
128 Glengarry Road
Kawartha Lakes, Ontario
Discover your perfect blend of adventure and tranquility in this charming century home nestled in the heart of Bethany. Step outside your door to endless outdoor adventures. Hiking trails, ATV paths, charming local shops, and a welcoming community park are all at your fingertips. When it's time to unwind, retreat to your beautifully updated 2+1 bedroom, 2 bathroom sanctuary set on a generous landscaped lot. Inside, original hardwood floors tell the story of this home's rich character while complementing the thoughtfully designed open-concept living space. The seamless flow between kitchen, dining, and living areas creates the perfect backdrop for both everyday moments and entertaining friends. The real magic happens when you step into the bright addition that opens directly to your private backyard oasis. Here, you'll find your own gardening paradise and a professionally designed fire pit area ideal for evening gatherings under the stars or quiet morning coffee moments. This isn't just a house; it's your gateway to the lifestyle you've been dreaming of. UPDATES: 2021: Dug Well. 2022: Tankless HWT, Upstairs windows, metal roof, ac units, duct work, fireplace, main level bath, laundry, fence, backyard landscaping, siding and eaves, Gas bbq, fridge, dishwasher, outside plug, shed, well pump. 2023: Main bed closet, upstairs trim and paint, gas stove and exhaust, sump pump, garden. 2024: Upstairs bathroom, side door & kitchen window (warranty), porch roof, washer and dryer. 2025: Floors refinished, septic pumped (id:60626)
Century 21 Infinity Realty Inc.
5 Danesbury Crescent
Brampton, Ontario
Welcome to 5 Danesbury Cres located in South Bramalea and minutes to GO train Station at Bramalea & Steeles for those who commute. Covered front porch, replaced front doors, engineered hardwood floors throughout main & 2nd floors. The large living room is combined with the dining room so gives you lots of space for a large family or to entertain. The Kitchen is eat-in, bright & has a side entrance to the patio & backyard. Over 1450 SQ FT on main floor & upper floor, this semi-detached home was a 4 bedroom converted to a 3 so now you get a huge primary bedroom with a walk in closet & a regular closet too. The bedrooms are a good size & the main bathroom was renovated by bath fitters plus 2 pce also renovated. Basement has a dry bar area & good size rec room with brick wall with mantle & a wood burning fireplace with doors. TWO storage areas plus utility room for furnace & laundry. This neighbourhood has lots to offer: a park with bike trails all the way to Professor's Lake, Earnscliffe Rec Centre, Schools are within walking distance and so is shopping. (id:60626)
RE/MAX Realty Services Inc.
417 Byron Boulevard
London South, Ontario
This is being sold as part of a land assembly with 419 Byron Blvd. (id:60626)
RE/MAX Advantage Realty Ltd.
120 Andrew Drive
Tiny, Ontario
Renovate or build on this amazing waterfront property. 100 feet of frontage on calm Farlain Lake with sandy shoreline . Wonderful area of seasonal and permanent residence and short drive to town, Marinas, Shopping and Georgian Bay . Great opportunity to have a waterfront home or a cottage at more affordable prices and taxes. (id:60626)
Revel Realty Inc
Lot Menzies Drive
Hanwell, New Brunswick
Welcome to your future dream home, tucked away at the end of a serene cul-de-sac on sought-after Menzies Drive. Set on 2+ acres of private, tree-lined land, this to-be-built 3-bed, 2-bath bungalow combines modern design with the comfort and functionality families crave. Step inside the open-concept main floor, where natural light floods a spacious living area - perfect for relaxing or entertaining. The chef-inspired kitchen features sleek countertops, a large island, and an impressive walk-in pantry to keep everything organized and within reach. Retreat to the primary suite, complete with a private ensuite, while two additional bedrooms offer flexible space for family, guests, or a home office. The full, unfinished basement opens the door to endless possibilities-add more bedrooms, a third bathroom, or create a rec room that fits your lifestyle. Best of all? You can personalize finishes to reflect your unique taste and preferences. Located in one of Hanwells most desirable neighborhoods, this property is just minutes from the Hanwell trail system and zoned for the brand-new Hanwell Park Academy (K-8). Enjoy the perks of lower property taxes, no road association fees, and a publicly maintained road-all while living in a peaceful, family-friendly community. Dont miss your chance to build in this high-demand area with limited availability. More building plans are available-reach out today to explore the possibilities! HST incl. in price, HST rebate to the builder. (id:60626)
Keller Williams Capital Realty
204 2421 Sidney Ave
Sidney, British Columbia
Welcome to The Sands! This 1,332 sq ft corner condo offers the best of downtown Sidney living! Enjoy natural light all day long in this beautifully updated home featuring a modern kitchen with stainless steel appliances, quartz counters, and a large kitchen island—perfect for entertaining. The open layout includes two generously sized bedrooms, two bathrooms, and ample closet space. Relax on not one, but two private balconies—ideal for morning coffee or evening unwinding. Located in the heart of Sidney by the Sea, you’re just steps from shops, restaurants, and the waterfront. Includes a parking stall. A rare opportunity to own a bright, stylish, and spacious condo in an unbeatable location! (id:60626)
Dfh Real Estate Ltd.
Dfh Real Estate - Sidney
703 960 Yates St
Victoria, British Columbia
Welcome to this stunning southwest corner suite in The Legato—a spacious 2-bedroom, 2-bathroom home offering 950 sq.ft. of modern living with breathtaking mountain, ocean, and city views. Flooded with natural light through floor-to-ceiling windows, this open-concept layout features pristine laminate floors and a gourmet kitchen with quartz countertops, stainless steel appliances, slow-close drawers, a separate wall oven, and an island that flows into the great room. Enjoy sun-drenched days and evening barbecues on the large patio. The primary bedroom offers panoramic views, double walk-through closets, and a luxurious 4-piece ensuite. A second bedroom, tucked privately away, is steps from a full bath with a deep soaker tub. Built in 2018, The Legato includes secured parking and storage, a gym, social lounge, and outdoor courtyard with communal BBQ. With no rental restrictions and pet-friendly policies, this home offers style, comfort, and flexibility in the heart of the city. (id:60626)
Nai Commercial (Victoria) Inc.
230 Pierce Drive
Weyburn Rm No. 67, Saskatchewan
Wow, check out this shop. Located at 230 Pierce Drive, this 7776 sq ft shop sits on 2.33acres. The front of the building features a 1600sq ft retail area, with a 32 x 52 mezzanine. The back of the building consists of approximately 2000 sq ft of office space, and 3600 sq ft of shop space. The shop has a huge 26x18 overhead door, and two 10 x 14 overhead doors. Although the whole building is heated with in-floor heat, there is also an overhead heater unit in the shop to help with heat recovery. This is a great building with ample yard space at a price at a fraction that you could build for. There are tenants in place in both sides (id:60626)
RE/MAX Weyburn Realty 2011
5002 Jepson Street
Niagara Falls, Ontario
Welcome to 5002 Jepson! Many recent upgrades done to the property. A kitchen added for to the basement, a new A/C installed to the house. Enormous house with this 6 bedroom, 3 bath home and its endless potential, located within walking distance to Niagara Falls. Offering over2300sqft of above ground living space and over 3800sqft in total, with 3 separate entrances and ample space for 3 units, this home is ideal for anyone looking to generate additional rental income. Also perfect for a growing family, generational living or an investment opportunity. Aside from the lovely sunroom, cozy living room with fireplace, den, formal dining area, and updated kitchen on the main floor, this home also offers a large 660sqft main floor addition featuring a self-contained unit at the rear. Complete with a bedroom, living room, kitchenette, 4-pc bath and separate entrance to a covered porch, this is an ideal space for income potential, or an owner occupied bnb. A great opportunity to have some of your mortgage paid while still utilizing the entire original home! Tremendous opportunity lies in this versatile home, easily used as a duplex or triplex. On the second storey of the home are 4 generously sized bedrooms, a 4-pc bath and 2 linen closets. Don't miss the door that leads up to the 2nd half storey! This area could be used as a great kids room, flex space, office or storage. The basement has its own separate entrance and large hallway/mudroom along with a workshop, laundry and utility room with kitchen, 3-pc bath, and bedroom. An additional storage room and extremely large unfinished basement complete this level. With its close proximity to Niagara Falls, Clifton Hill, Casinos, Golf Courses, and The Niagara Wine Country, this home holds tremendous value for income potential given all the tourism close by. The possibilities are endless. Buyer to verify the measurements (id:60626)
Ipro Realty Ltd.
5 Vera Street
Haldimand, Ontario
Discover the charm of Jarvis, a growing town that perfectly blends rural tranquility with the convenience of nearby amenities. Nestled in a serene location, this home offers a short commute to Hamilton, making it an ideal spot for those who seek both peace and accessibility. Situated on a huge lot, this fully renovated property boasts modern living with an open concept design. Featured 3 spacious bedrooms and 3.5 luxurious bathrooms, this home is perfect for families. The primary suite includes an ensuite bath, providing a private oasis for relaxation. The expansive living area flows seamlessly into the dining and kitchen spaces creating a warm and inviting atmosphere for entertaining and every day living. Step outside to your fully fenced backyard, a secure haven for kids and pets to play freely. The large yard also offers ample space for gardening, outdoor activities, and future expansions. Enjoy the best of both worlds with this stunning home in Jarvis. Rural charm with easy access to city life. (id:60626)
Century 21 Heritage Group Ltd.


