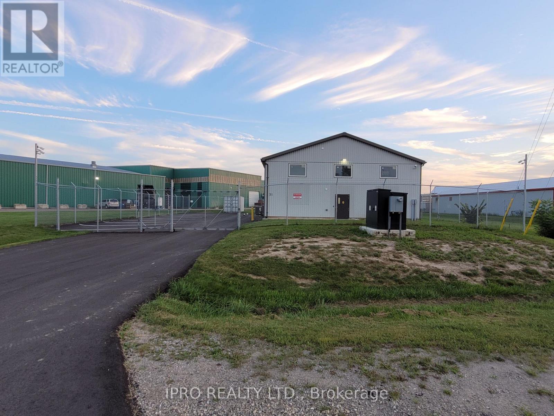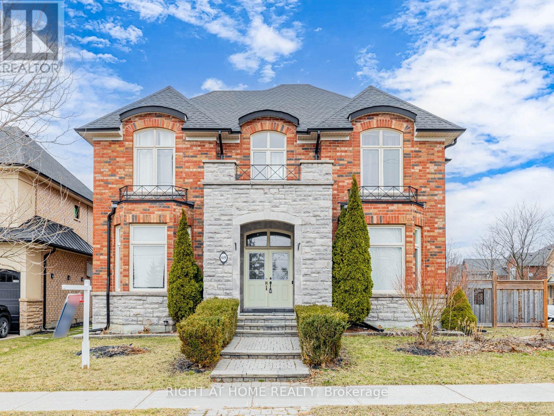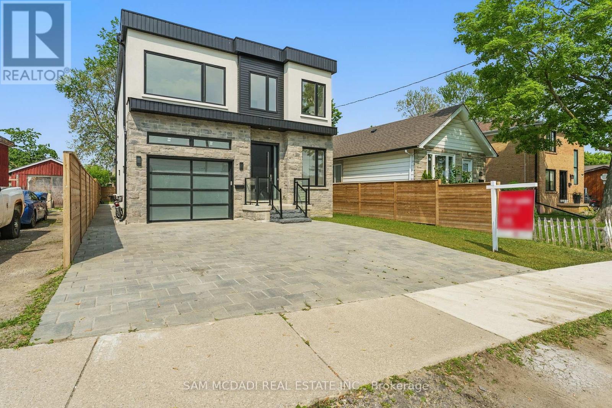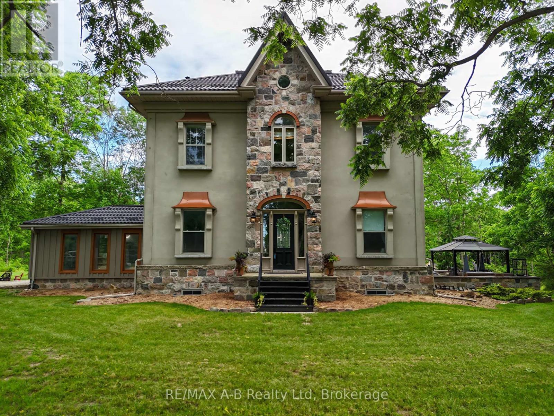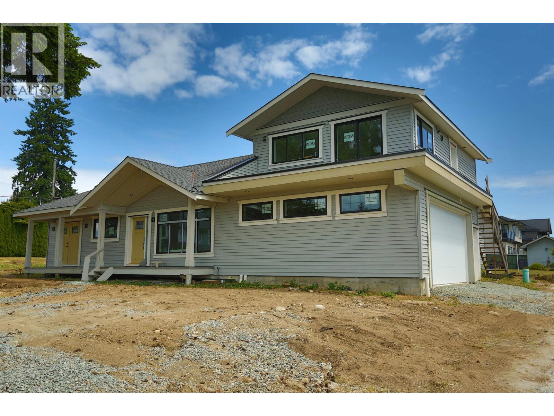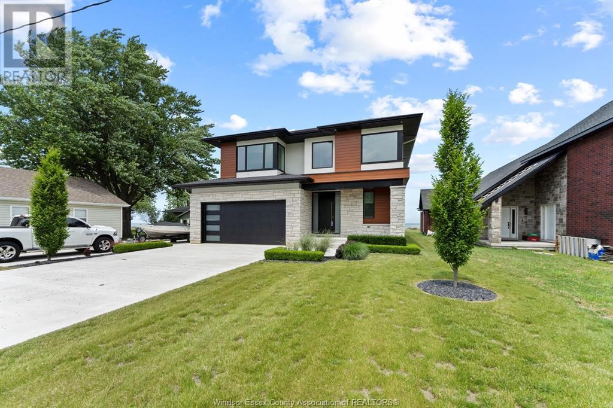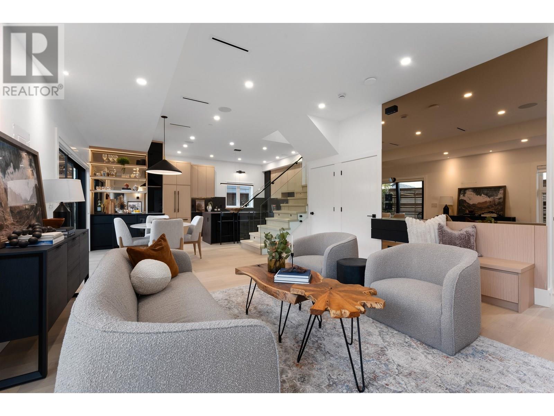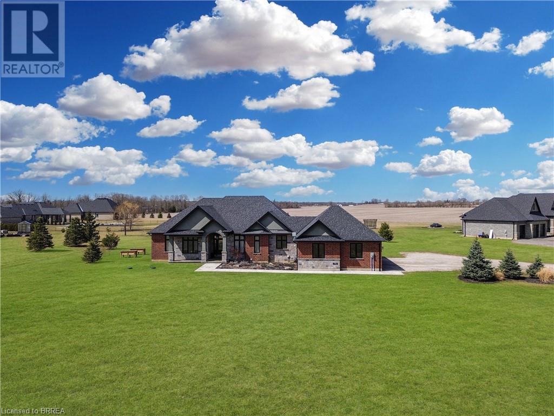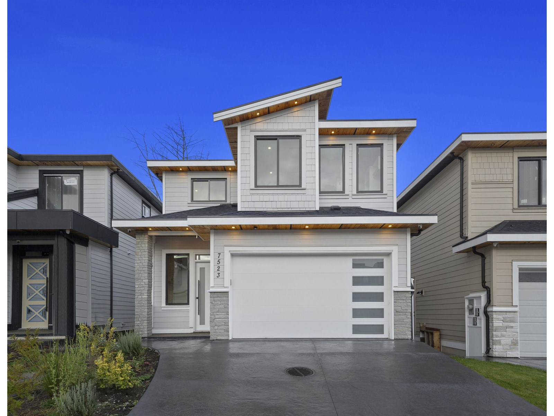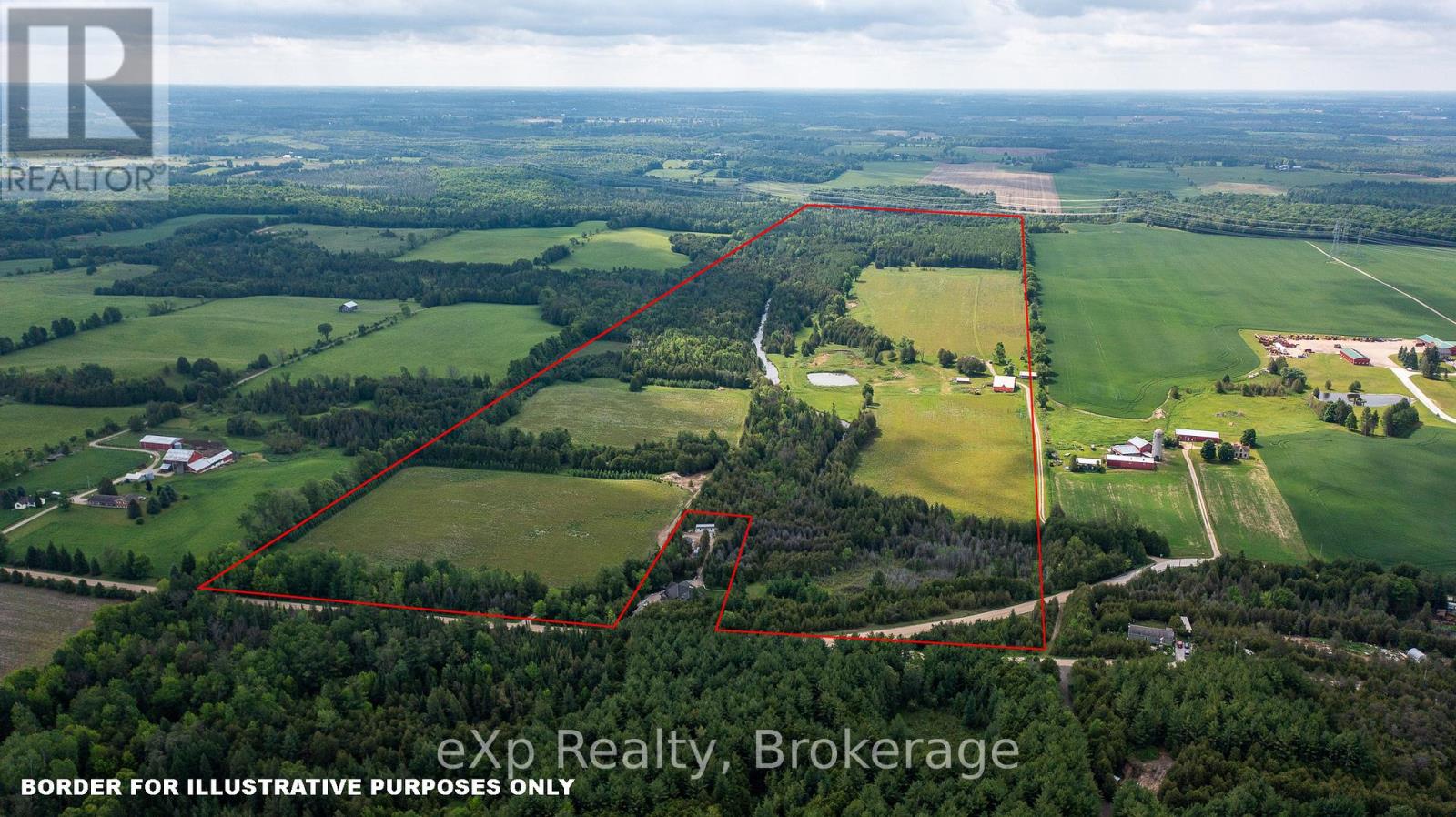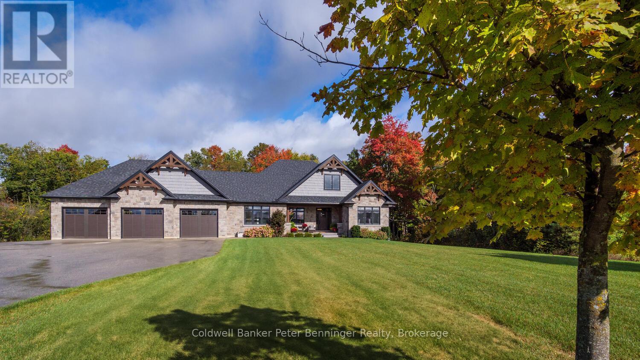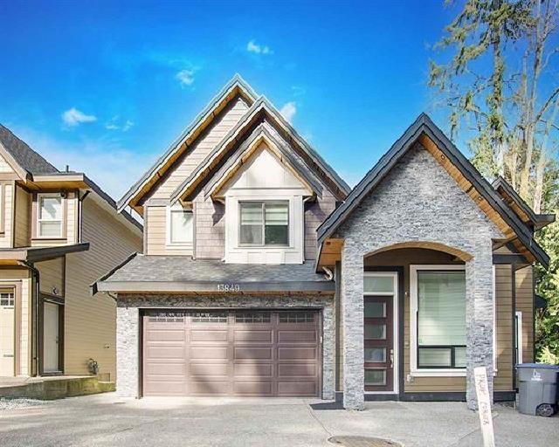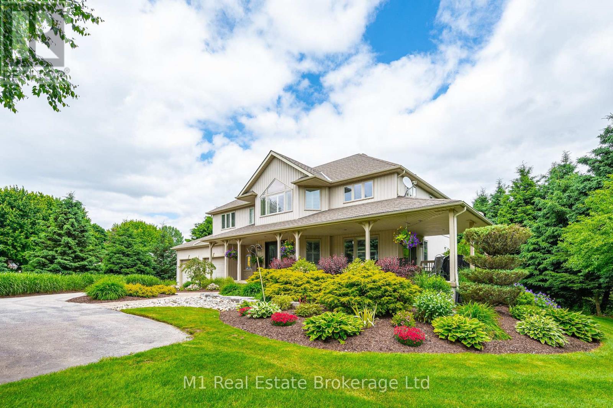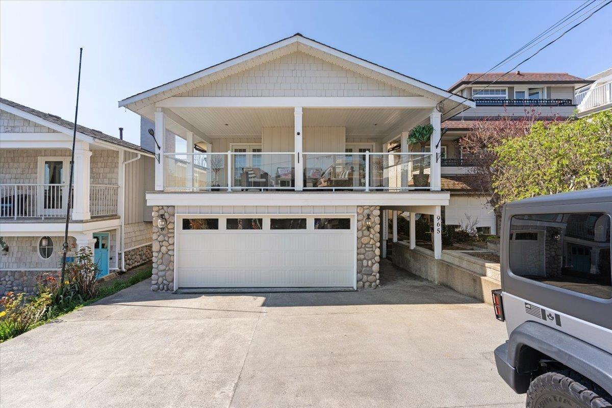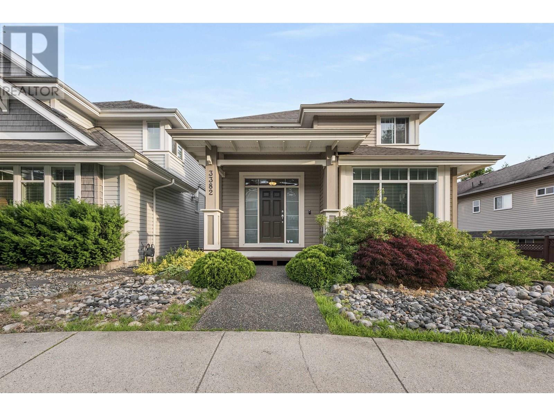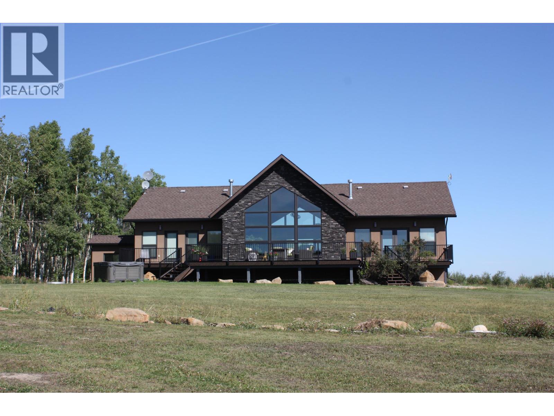31 Clearview Drive
Tillsonburg, Ontario
Carefree Investment Offering Over $100,000 Net Income Per Year Over The Next 4+ Years Plus A 5 Year Option. Strong Tenant Covenant Secures A Piece Of Mind Investment Property To Start Or Add To A Real Estate Portfolio. Building Totally Renovated In 2022 Including: 400 Amp / 600 Volt Upgraded Service, Fenced/ Gated Perimeter, Advanced Security System With Multiple Camaras Including Exterior Infrared Camaras, Expoxy Floors And PVC Walls & Ceilings Throughout Main Floor. 800 Sq. Ft. Mezzanine Hosting; Office, Security Room, Lunch Room, 2nd Washroom And Additional Storage. No Expense Was Spared Building This State Of The Art Health Canada Approved Facility. Situated On A 0.54 Acre Fully Serviced Reverse Pie Lot With A Frontage Of 180 Ft. And Depths Of 321 Ft & 216 Ft. Building Can Also Be Expanded To Cover 70% Of Lot Area As Per Zoning. (id:60626)
Ipro Realty Ltd.
1421 E 62nd Avenue
Vancouver, British Columbia
Introducing the all-new side-by-side duplex nestled in the dynamic neighborhood of East Vancouver! This impressive three-story duplex seamlessly blends modern luxury with convenience. Boasting four generously sized bedrooms and four bathrooms, it offers ample space for comfortable living. Encompassing over 1800 square feet, every detail of this duplex has been meticulously crafted to optimize both functionality and style. The basement suite adds versatility, perfect for hosting guests or as a potential rental income opportunity. Notable among its features is the covered parking spot, ensuring your vehicle remains sheltered from the elements. Additionally, the rear lane access provides extra parking convenience, eliminating any parking concerns. (id:60626)
Sutton Premier Realty
3673 Hoskins Road
North Vancouver, British Columbia
Modern Family Home in Beautiful Lynn Valley Immaculate 5-bedroom home thoughtfully updated with quality finishes & modern design. Custom kitchen with granite counters, sleek cabinetry & stainless appliances. Durable German laminate floors, designer lighting & fresh paint throughout. Newer roof, windows, sunny backyard ideal for entertaining & spacious front balcony for morning coffee or relaxing. Updated Furnace and Hot Water on Demand system. Flexible layout offers excellent potential for a mortgage helper or comfortable multi-generational living. Steps to Lynn Canyon trails, suspension bridge & End of the Line Café. Close to parks, schools, shopping & all Lynn Valley has to offer. Contact the listing agent for further details or to arrange your private showing. (id:60626)
Oakwyn Realty Ltd.
69 Morland Crescent
Aurora, Ontario
Elegant Luxury Living in Prestigious Aurora Welcome to this exquisite luxury home located in one of Auroras most desirable neighborhoods. Offering approximately 3,500 sq. ft. of refined living space above grade, this residence impresses with 10-ft ceilings and a spacious, thoughtfully designed layout making it one of the largest homes in the area. The main floor features a sunlit office or library, ideal for working from home, which can easily be converted into an additional bedroom to suit your needs. Enjoy premium finishes throughout, including rich dark hardwood floors, a grand wedding-style staircase, and an open concept kitchen complete with granite countertops. The fully finished basement offers incredible versatility, featuring two additional rooms, a large 4-piece bathroom, and an expansive recreation room that provides ample space for entertainment or relaxation. Highlights Include: Four generously sized bedrooms, each with its own ensuite bathroom, Main floor laundry and kitchen with walk-out to the backyard, Spacious interlock driveway, Garage door (2020) with two remotes, Professionally finished epoxy garage floor(2020), New fencing (2021), New roof and eavestroughs (2020) Set on a quiet, child-friendly crescent, this home is ideally situated close to shopping plazas, top-rated schools, and an array of parks and recreational facilities. With convenient access to public transit and Highway 404, commuting is both quick and effortless. Included with the Home: All Elfs, refrigerator, brand-new stove, dishwasher, washer & dryer, and central air conditioning. * Don't Miss the Virtual Tour! * (id:60626)
Right At Home Realty
1037 Meredith Avenue
Mississauga, Ontario
Nestled in one of Mississauga's vibrant enclaves, this residence offers the perfect fusion of modern aesthetic and prime location. Just minutes from Lake Ontario, Port Credit Marina, and the future Lakeview Village, this home places you at the heart of it all. Step inside to over 3,300 sq ft of total living space, meticulously crafted with upscale finishes, and thoughtful attention to detail. The chef-inspired kitchen features premium built-in appliances, sleek cabinetry, and opulent finishes, designed to impress, along with a walkout to the spacious backyard. The main floor boasts an airy, open-concept layout with a dedicated private office, ideal for professionals or entrepreneurs. A combined dining and living area is anchored by a cozy fireplace that warms the main level with style and comfort. Ascend above, you'll find four generous bedrooms, including a serene owners suite complete with a 4-piece ensuite featuring pristine finishes and a freestanding tub. The additional bedrooms each offer walk-in closets and either access to a 3-piece bathroom or their own private ensuite. A finished basement with a separate entrance offers a full kitchen, two bedrooms, and a full bathroom, ideal for in-laws, guests, or potential rental income. It's a true bonus that completes this exceptional home. Located within walking distance to top-rated schools, scenic waterfront parks, golf courses, and Port Credits trendy cafés and shops, you'll love the blend of quiet community charm and city-convenient access. Whether you're raising a family, investing, or simply elevating your lifestyle, this Lakeview gem checks all the boxes. (id:60626)
Sam Mcdadi Real Estate Inc.
12096 Gale Road
North Middlesex, Ontario
Ideally located just 20 minutes from Hyde Park and only 30 minutes to Grand Bend and Strathroy, this remarkable 5-bedroom, 4-bathroom custom-built home offers the comforts of country living without sacrificing access to work and shopping. Set on 20.5 peaceful acres (5.5 of which are workable) it is a rare blend of natural beauty, timeless design, and meaningful detail. Its over 2,700 sq ft of living space is filled with character and craftsmanship. Soaring 12-foot ceilings on the main level and 10-foot ceilings upstairs create a grand sense of space and light. Black walnut floors, milled from trees harvested right on the property, ground the home in its surroundings. Structural exposed beams salvaged from heritage barns and homes across Southwestern Ontario add both strength and rustic elegance. Antique architectural details have been lovingly integrated throughout; stair posts from a historic London home, spindles from a Toronto mansion, brass light fixtures from a Stratford church, and a statement chandelier from a church in Chatham. The primary bedroom features floors reclaimed from the original homestead that once stood on the land. The kitchen is a standout. Any chef would love preparing food for their family and guests in this thoughtfully designed space. Outdoors, enjoy a 16'x20' composite deck and a seperate concrete patio with footings already in place for a future addition. A freshwater creek winds through the property, home to lake trout and fall salmon, offering natural beauty year-round. Additionally is a charming converted carriage house with its own kitchenette, bathroom and laundry hook-up. This bonus space would be ideal for guests, extended family, or a home-based business. This is more than a home, it's a handcrafted living legacy built with heart, history, and an eye for enduring quality. This is a must see! Call for a private viewing today. (id:60626)
RE/MAX A-B Realty Ltd
201 Finnigan Street
Coquitlam, British Columbia
An exciting opportunity to own a brand-new home in a quiet, established neighbourhood. Currently under construction, this thoughtfully designed residence will feature spacious living areas and a self-contained mortgage helper suite with private entrance. Conveniently located near schools, parks, shopping, and major transit routes. Don´t miss your chance to secure a home in one of Coquitlam´s most desirable, family-friendly communities. Contact us today for details! (id:60626)
Hugh & Mckinnon Realty Ltd.
49 Pagoda Drive
Richmond Hill, Ontario
Welcome to "The Highgrove", a beautifully maintained 4-bedroom home in the prestigious Mattamy Homes community. With 2,935 sq ft of elegant above-ground space and walkout basement. This home offers both luxury and comfort in one of Richmond Hills most desirable neighborhoods.Step inside to 9 ceilings, gleaming hardwood floors, and a flowing open-concept layout perfect for family living and entertaining. The heart of the home is the custom built kitchen complete with a large island, additional added pantries, upgraded ceramic floor and views of the lush backyard and tranquil ponds. Relax by the fireplace in the great room or enjoy summer evenings in your private garden oasis surrounded by nature. Motorized retractable awning above sundeck (Rolltec May 2022) and newly installed Trex flooring and metal railing (May 2024). Upstairs, the spacious primary retreat features walk-in closets, a 5-piece ensuite with double sinks, and serene pond views. Additional bedrooms are bright and spacious with shared semi-ensuite and a bonus bedroom for optional second-floor laundry for added convenience. Direct access to garage. Located just steps from Lake Wilcox and the Oak Ridges Community Centre, this home puts you close to top-rated schools, parks, trails, golf, transit, and everyday amenities. Commuters will love the easy access to Highways 404, 400, and the GO station.This is more than a homeits where your next chapter begins. Peaceful, family-friendly, and move-in ready. (id:60626)
Century 21 Heritage Group Ltd.
1252 Shoreline
Lakeshore, Ontario
Welcome to Lakeshore waterfront living. New 4-bed,4-bath custom built by T. MacFarlane This home is completely finished on all 3 levels. Bright Open concept living spaces with stunning views of Lake St Clair. Chefs kitchen with Thermador built-in appliances & wine cooler. Custom cabinetry in kitchen and bathrooms. Cambria quartz countertops with expansive seamless Island. Nothing has been overlooked. This home is unmatched in quality and craftsmanship. A home to be proud of. Make your waterfront dreams come true. (id:60626)
RE/MAX Preferred Realty Ltd. - 585
6 371 E 33rd Avenue
Vancouver, British Columbia
ELLO is a boutique community unlike any other located in the highly desirable Riley Park of Main St. Each unit is meticulously crafted by award winning Vandwell Developments, featuring 12 unique homes ranging from 1,270 to 2,300 sF, 3+ den to 4 bedrooms and a suite. All units offer distinctive and efficient floor plans/homes on 2 & 3 levels, vaulted ceilings up to 12 ft, custom luxury finishes and careful consideration to storage and ease of living. Extended indoor-outdoor living blends heritage charm with modern convenience, each home is backed by a 2-5-10 warranty and must be seen to be appreciated. Only steps to the city's best restaurants, coffee shops, schools and renowned Queen Elizabeth Park. Rental and pet friendly. Live in one of Vancouver´s most sought-after neighbourhoods. Move-In Ready! (id:60626)
Oakwyn Realty Ltd.
98 Mill Street
Burford, Ontario
This stunning custom-built brick and stone ranch sits on 1.7 acres in the prestigious Royal Highland Estates. Built just five years ago, this home offers nearly 4,000 sq. ft. of beautifully finished space, including a fully finished basement with a walk-up to the garage—perfect for a potential in-law suite. The open-concept main floor features 4+2 bedrooms and 3.5 bathrooms. The chef’s kitchen boasts ample cabinetry, granite countertops, recessed lighting, and a sprawling island that flows into the living area. A cathedral ceiling and cozy gas fireplace make the living room a warm gathering space, with direct access to a covered deck from both the living room and primary suite. The private primary suite includes a spa-like ensuite with a walk-in shower and a massive walk-in closet. On the opposite side, three additional bedrooms, a full and half bath, and a well-designed laundry room with a walk-in closet complete the main level. With soaring 10-foot ceilings and transom windows, the home is filled with natural light. The lower level features a spacious rec room with large windows, a second gas fireplace, an office/den, two bedrooms, a full bath, and two large storage rooms. The walk-up to the triple-car garage makes this space highly functional. Enjoy peaceful country living with no rear neighbors, scenic farmland views, and stunning sunsets. This quiet, family-friendly area is minutes from Apps Mill, Whiteman’s Creek, and Brantford’s amenities. (id:60626)
Real Broker Ontario Ltd
7523 205 Street
Langley, British Columbia
The Finest Offering in Willoughby Heights! This Elegant home features 7 bedrooms and 6 baths, bathed in natural light with open-concept spaces, designer lighting, oak cabinetry, premium hardwood flooring, and impressive finishes-perfect for a lifestyle of exquisite comfort. The seamless floor plan includes a custom chef's kitchen with a spice kitchen, ideal for entertaining. The upper level boasts a spacious master bedroom with a walk-in closet and spa-like ensuite with a soaker tub, plus 3 additional bedroom suites. A media room or potential for 1-bed suite, along with a 2 bedroom legal suite on the lower level.This luxury build spares no expense-- radiant heating and A/C. Centrally located near top-rated schools, shopping, recreation, highways, +more.OPEN HOUSE: July 6 | Sunday 2-4pm (id:60626)
Keller Williams Ocean Realty
302350 Concession 2 Side Road
West Grey, Ontario
Welcome to your own private retreat 162 acres of breathtaking countryside designed for adventure, relaxation, and reconnection with nature. Located just over an hour from the city and conveniently close to Kitchener and Guelph, this expansive property offers the perfect blend of peace, privacy, and accessibility. With approximately 45 acres of workable land, a large pond, the meandering Camp River, mature bush, and scenic mulch trails, this landscape is both functional and awe-inspiring. Snowmobiling, ATVing, hunting, hiking, and stargazing are just a few of the countless ways to enjoy the outdoors. Wildlife is abundant, with deer and natural beauty surrounding you at every turn. Whether you're looking for a recreational property, a weekend escape, or a peaceful place to build your future, this land invites you to slow down and truly unwind. Picture cozy campfires, quiet mornings by the pond, and starlit nights far from city lights, this is where lasting memories are made. Perched above the fields and water, the yellow brick farmhouse offers warm, everyday comfort, featuring heated floors in both the home and attached garage. Move-in ready with potential for personal touches, its a cozy home base while you take full advantage of everything the land has to offer. One of the standout features is a fully winterized, converted chicken coop, now a charming year-round cabin with in-floor heating, full kitchen, bathroom, and bedroom. Its perfect as a guest house, rental income opportunity (approx. $100/night), or a place to live while renovating the main home. Additional highlights include a traditional wood driveshed and a historic bank barn with foundation work complete, offering room for future use or storage. This isn't just a property, its a lifestyle. A rare opportunity to own a truly special piece of the countryside, just a short drive from Kitchener, Guelph, Durham, and Hanover. (id:60626)
Exp Realty
2381 Grand Oak Trail
Oakville, Ontario
Nestled In The Heart Of West Oak Trails, One Of Oakvilles Most Sought-After Neighborhoods, 2381 Grand Oak Trail Offers The Perfect Blend Of Modern Living, Family-Friendly Charm, And Unbeatable Convenience. This Beautifully Maintained Home Is A True Gem, Boasting Timeless Curb Appeal, Thoughtful Upgrades, And A Spacious Layout Designed To Fit Todays Lifestyle. From The Moment You Step Through The Front Door, You're Welcomed Into A Warm And Inviting Space Filled With Natural Light, Stylish Finishes, And A Seamless Flow Thats Perfect For Both Everyday Living And Entertaining. The Open-Concept Kitchen Features Stainless Steel Appliances, Sleek Cabinetry, And A Generous IslandIdeal For Casual Meals Or Hosting Family And Friends. Upstairs, The Generously Sized Bedrooms Offer Peace And Privacy, While The Primary Suite Includes A Walk-In Closet And A Spa-Like Ensuite BathYour Personal Retreat After A Long Day. The Fully Finished Basement Provides Even More Versatile Living Space, Perfect For A Home Office, Media Room, Or Guest Suite. Enjoy Summer Evenings In The Private, Landscaped Backyard, Complete With A Deck And Space For Outdoor Dining. Surrounded By Parks, Top-Rated Schools, Walking Trails, And Just Minutes From Shopping, Highways, And The Oakville Hospital, This Location Truly Has It All. Whether You're A Growing Family Or A Savvy Investor, 2381 Grand Oak Trail Is A Rare Opportunity To Own A Turn-Key Property In A Prime Oakville Location. Dont Miss Your Chance To Call This Stunning House Your Home. (id:60626)
RE/MAX Dynamics Realty
132 Marshall Heights Road
West Grey, Ontario
Discover your dream home in the desirable Marshall Heights Estate subdivision, just minutes from downtown Durham. This stunning over 4,400 square foot custom residence sits on a picturesque 1.6 acre lot, featuring a serene wooded area that offers a tranquil, rural feel. Built by Candue Homes, renowned for their commitment to quality and craftsmanship, this home embodies a vision of light and airy spaces blended with rustic farmhouse charm. Designed for both entertaining and cozy living, the efficient layout flows seamlessly throughout, allowing for easy movement between spaces. Enjoy the convenience of a main floor primary suite, laundry, and office, which enhance daily life. The entertainer's kitchen, adjoined by a butler's pantry just steps from the garage, features custom cabinets and stone counters, complemented by a large island and open area perfect for gatherings. Ideal for family visits, the spacious lower level includes two bedrooms with en suite baths, a gym, and a large casual sitting area with a bar and game zones. Elegant design details abound, including an abundance of leaded windows, hand-hewn beams in the soaring living room ceiling, and transom windows that elevate the farmhouse aesthetic. Each room showcases the work of skilled artisans, with custom closets and unique live edge features that add character. . This residence is not just a home; it's a testament to thoughtful design and quality construction. Don't miss this rare opportunity to own a beautifully crafted home in a fantastic location schedule a showing today! (id:60626)
Coldwell Banker Peter Benninger Realty
13849 60a Avenue
Surrey, British Columbia
Luxurious Custom Built Home in Prestigious Sullivan Station. This stunning 3 story home sits on an impressive 4723 sq ft lot and offers 7 bedrooms and 7 bathrooms. Top floor with 4 bedrooms and 4 full bath. Sophisticated design: vaulted ceiling, radiant heat, granite counter tops, maple kitchen cabinets, elegant tile flooring create a home thats as stylish as it is practical. Enjoy modern amenities like air conditioning, an alarm system, hrv system, walk in closets, and luxurious jacuzzies in the master bedroom. Fully equipped theatre room with its own bathroom waits your movie nights and gatherings. A 2 bedroom Legal Suite with private laundry and easily convertible to a 3 bedroom suite. This home is Nestled against a tranquil green belt for unmatched privacy (id:60626)
Sutton Group-West Coast Realty (Surrey/120)
16 Black Bear Drive
Kawartha Lakes, Ontario
Fully renovated home offering breathtaking water views and luxurious living. The main floor features an open-concept layout with floor-to-ceiling windows, a full-length terrace, a modern kitchen with stainless steel appliances, pot lights throughout, and a spacious primary bedroom with a stunning ensuite and direct walkout to the terrace. The ground-level lower floor offers a full walkout, floor-to-ceiling windows, a sauna, a cozy fireplace, and a large den that can easily be converted into a fourth bedroom. The front yard includes a two car garage, a private driveway accommodating 1016 vehicles, and an additional workshop with potential to convert into a summer house. The backyard is large, private, and surrounded by mature trees, creating a peaceful retreat. Conveniently located near Highway 407 and top-rated schools, this property combines elegance, privacy, and accessibility in a highly sought-after setting. (id:60626)
Royal LePage Realty Plus
487 Anderson Street S
Centre Wellington, Ontario
Welcome to 487 Anderson St. S in Fergus. Set on a private 1.5-acre lot surrounded by mature trees and landscaped gardens, this updated 6-bedroom, 4-bathroom home offers both space and privacy in a sought-after neighbourhood. The main floor features a bright great room with vaulted ceilings and large windows, along with a renovated custom kitchen with new appliances. Upstairs, youll find four spacious bedrooms, including a primary suite with a walk-in closet and ensuite. The finished basement adds two additional bedrooms, a recreation room, a 4-piece bathroom, and extra storage. An attached heated workshop and a large two-car garage provide plenty of space for projects, vehicles, and storage. Located just minutes from Downtown Fergus, John Black Public School, the Grand River, Pierpoint Fly Fishing and Nature Reserve, and the Cataract Trail, with easy access to the soon-to-be-updated Belwood Golf Course. (id:60626)
M1 Real Estate Brokerage Ltd
965 Keil Street
White Rock, British Columbia
Come and experience White Rock East Beach living at its finest! This completely renovated and well kept 4 bedroom, 3 bathroom home boasts impressive views of Semiahmoo bay and Mount Baker, from its main floor and its spectacular rooftop deck! Walk into a modern open floorplan on the main, the immaculately remodeled kitchen, perfect for entertaining and family gatherings, has brand new appliances, a large island, a wine room, and customizable LED lighting. Other great features include a built in storage room, a backyard made for bbqs, a bright interior and open exterior areas, a flex/gym area, and a 1 bedroom ground floor suite below. And did we mention, you are a 5 minute walk from White Rock Beach! Do not miss out on this hidden gem! (id:60626)
Macdonald Realty (Surrey/152)
3382 Darwin Avenue
Coquitlam, British Columbia
Welcome to 3382 Darwin Ave in sought-after Burke Mountain! This stunning 6 bed + den + office, 3.5 bath home offers 3,269 sq.ft. of comfortable living. The chef´s kitchen features granite counters, a large island & sleek chimney hood fan. The open-concept main floor boasts a spacious family room with a cozy gas fireplace, perfect for relaxing or entertaining. Upstairs includes 4 bedrooms, a luxurious primary suite with a spa-like ensuite & walk-in closet. Downstairs offers flexible space with a separate entrance - ideal for extended family or guests. Complete with a garage, carport, and ample outdoor patio areas. A true gem in a family-friendly community! (id:60626)
RE/MAX Crest Realty
14154 Smith Road
Fort St. John, British Columbia
* PREC - Personal Real Estate Corporation. Executive estate with two residences nestled upon 156 acres with stunning 360 views of the surrounding beauty. Travel up the treed, private drive to arrive at the stunning main residence. The 4500 sq ft main home boasts 5 bedrooms, 3 baths, cathedral ceilings, gleaming hardwood floors, and a gas fireplace with custom mantle. The true chef's kitchen blends seamlessly into the main living area, and features beautiful built-in granite counters, a gas grill/stove, and island seating. The primary retreat has a spa-like ensuite and walk-in closet. The 2nd home is 2200 sq ft with 2 bed and 1 bath. Luxurious living, with residences, complete with a private airstrip, airplane/RV hangar, and a 32'x36' shop make executive home a must see!!!! (id:60626)
Century 21 Energy Realty
3588 13 Line N
Oro-Medonte, Ontario
MUST BE SEEN: BRAND NEW CUSTOM BUILD! Exquisite 5500+ square foot luxury modern farmhouse home with panoramic country views. This home is filled with thoughtful details and offers a feeling that needs to be experienced in person. Top features: Private moonroof patio wired for hot tub, gas line for fire table, and panoramic views, two master bedroom suites including main-floor primary suite with gas fireplace, two- storey genuine limestone wood-burning fireplace with live-edge mantel, massive kitchen with 10 ft showstopper island showcasing waterfall-tiered quartz countertops and gas range, stunning natural hickory hardwood flooring, extra deep 3-car garage, and a large loft space with separate entrance with excellent potential for a studio, home office, or guest suite. This must see, brand new home comes with a Tarion warranty. Don't miss the opportunity to make this exceptional property your own! (List price does not include HST: List Price + HST is $2,090,387) (id:60626)
Right At Home Realty
275119 Range Road 275
Rural Rocky View County, Alberta
IMAGINE coming home to this impeccable, custom-made home offering over 6000 sq ft of unparalleled craftsmanship and remarkable attention to detail in design and functionality. Pulling up through the winding driveway, you are greeted by a stunning oversized 4 car garage and a sleek 2 storey home with terrace balconies, floor to ceiling windows and dazzling stone detailing. The elegant main level is flooded with natural light and has vaulted ceilings, hardwood through out and an open concept layout flowing from the office of your dreams to the formal dining area, opening up into the living room and chef’s kitchen that is right out of a magazine with doors taking you out to the massive back deck for the perfect entertaining set up. Step into your luxurious kitchen outfitted with modern SS appliances, granite countertops, shaker style cabinetry and a butler’s pantry complete with a 2nd fridge. On the upper level you will find a bright and spacious family room, a flex area, laundry room, 4 bedrooms, 2 ensuite bathrooms with walk-in closets and in floor heating, an additional guest bath and front terraces off 2 of the bedrooms. The primary is an area of complete solitude with a lavishly appointed 5-pc ensuite, granite countertops, a soaker tub, steam shower and walk-in closet. The lower level offers a completely custom-made wet bar, a 3-pc bath and a fully outfitted media room for those cozy movie nights with the family. Sectioned off completely from the rest of the house, there are TWO practically appointed legal, secondary suites. The legal suites both have their own walk out entrance. The first offers 2 bedrooms, 1 bathroom, a laundry room and storage area. Light pours in from the above ground windows and the kitchen has been beautifully finished with stainless steel appliances, granite countertops and a generous island. The second is a studio with a bar style kitchen and full bath. The oversized garage will not disappoint with plenty of built-ins for storage and funct ionality and enough space to fit 10 cars plus high ceilings that allow for future hoist installation if desired. Sure to suit any car lover's needs. The mudroom leading off from the garage is perfect for families of any size with considerable space and storage. And let’s not forget about the hot tub room, already fitted with your very own luxury hot tub! The opportunities are endless for your expansive outdoor space that’s ready to be finished with that sports court you’ve always dreamed of, the pool you’ve long coveted, and of course an outdoor kitchen and entertainment area ready for those summer gatherings. Every detail was taken into consideration with this custom home from the surround sound speakers throughout, 2 energy efficient water tanks and furnaces, and security cameras already installed for your family’s safety and peace of mind. All of this is situated on almost 2 acres of land in the heart of Rockyview county with quick access to Deerfoot Trail, Highway 1 and the Stoney Trail ring road. (id:60626)
Real Broker
35 Grange Drive
Richmond Hill, Ontario
This Rare Magnificent 4 Bedroom Bungalow-loft Home Backs onto A Ravine. Both Master Bedroom And Secondary Bedroom Are Conveniently Located On The main Level Of The Home. The Main Floor Features 9 Feet Smooth Ceilings Throughout, And The Family Room Boasts 17 Feet Crown Molding And A Built-in Gas Fireplace. There Are 2 Additional Rooms And A 4 Pieces Bathroom On The Second Floor. Hardwood Floors Throughout The House. The Modern Kitchen Features Granite Countertops And Top-Of-The-Line Cabinetry. This Stunning Home Offers Approximately 4000 Sf Of Total Living Space. The Exceptional Professional Finished Walk-out Basement Fully Insulated With A Kitchen, 2 Bedrooms And 2 Modern Bathrooms. Steps To Yonge Street/transit, Trails And Parks. Minutes To Top Rated Schools Including Richmond Hill High School. (id:60626)
Master's Trust Realty Inc.

