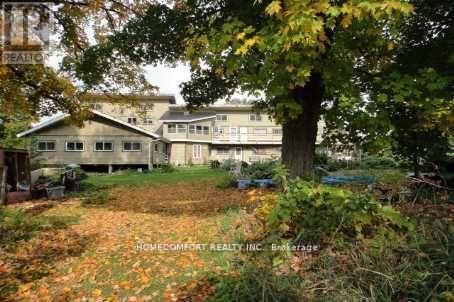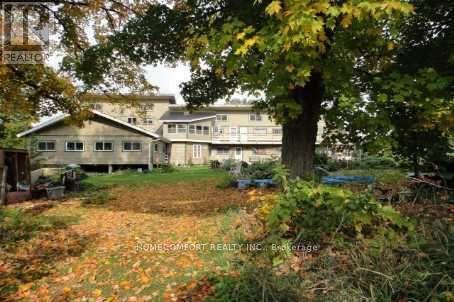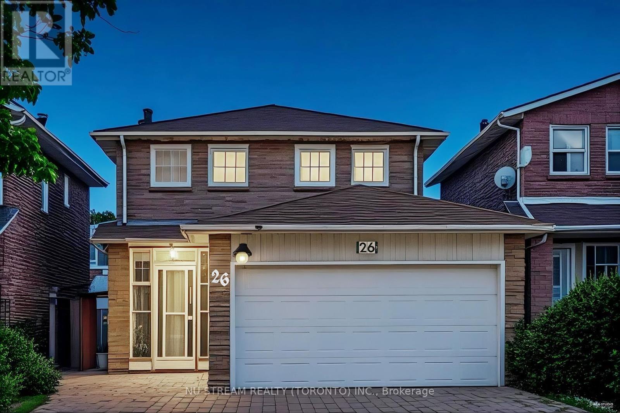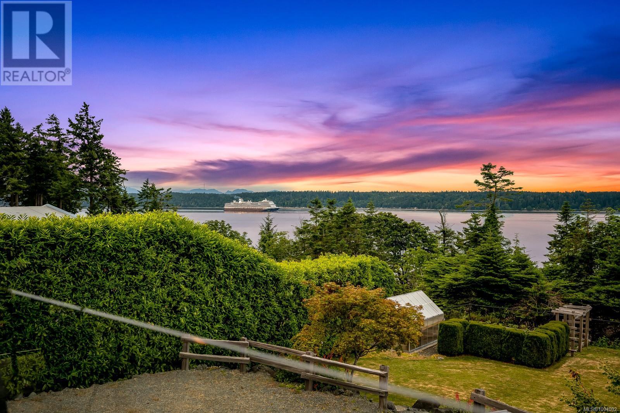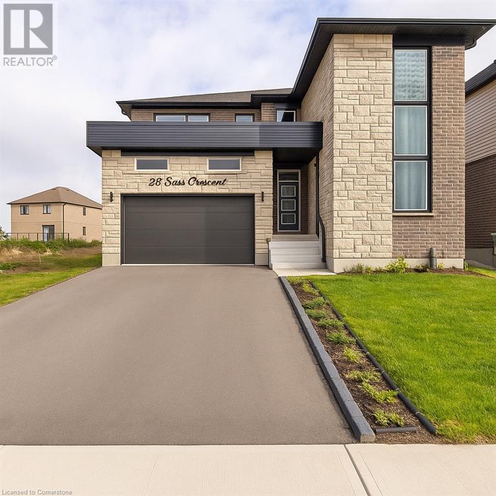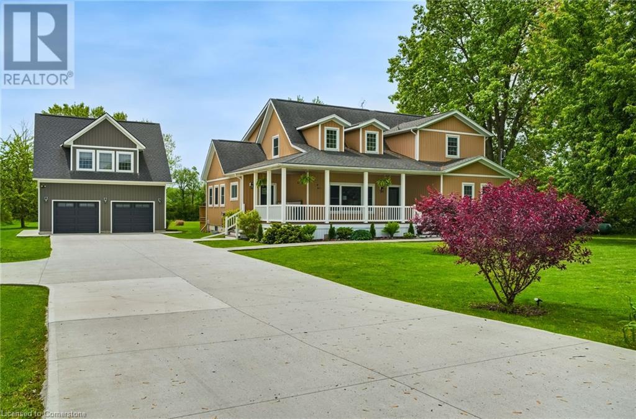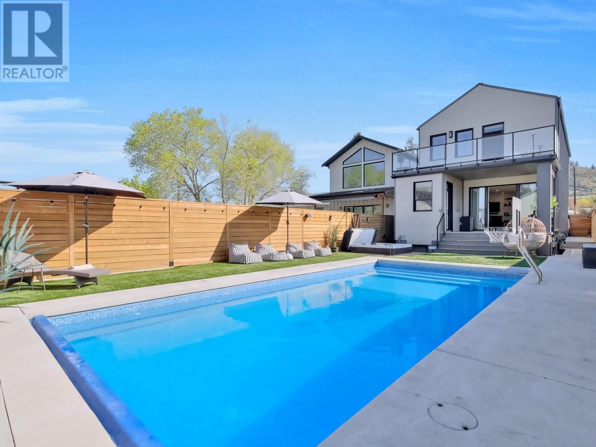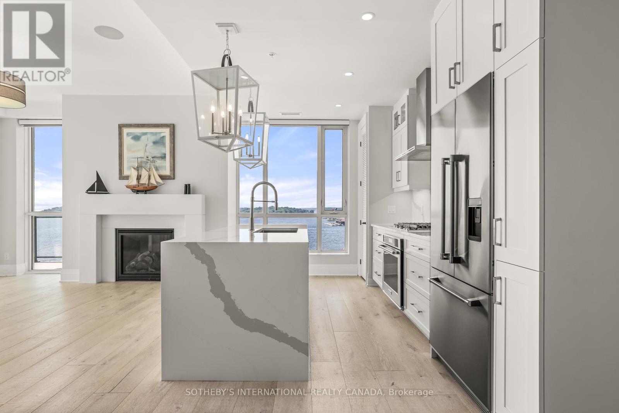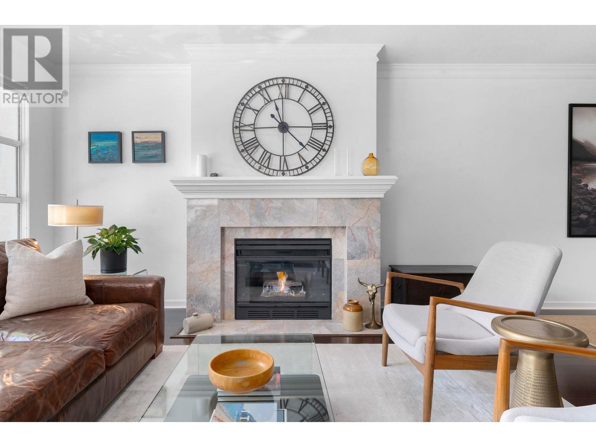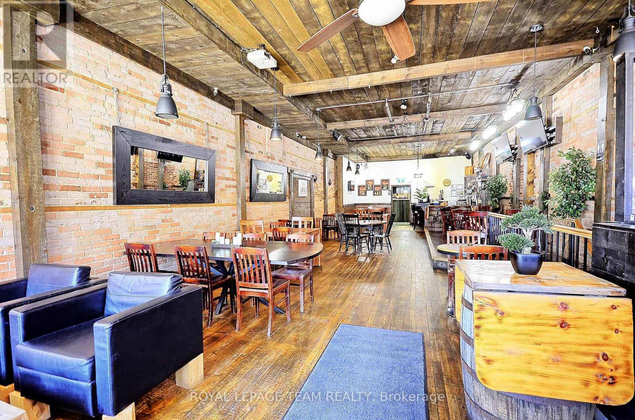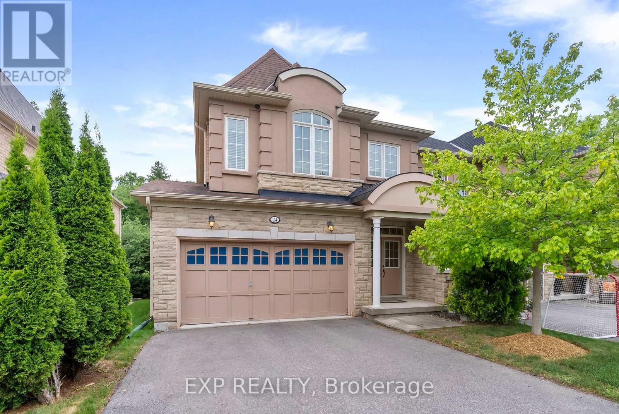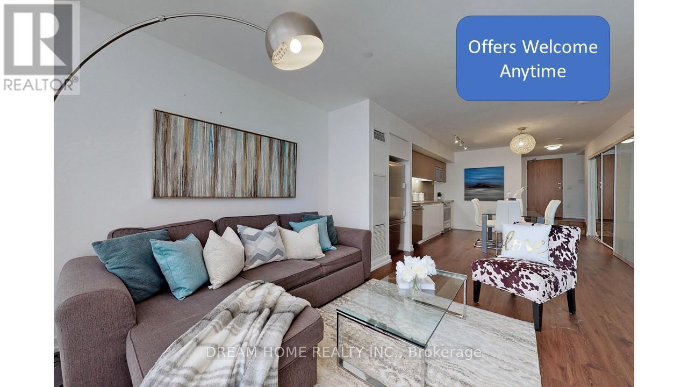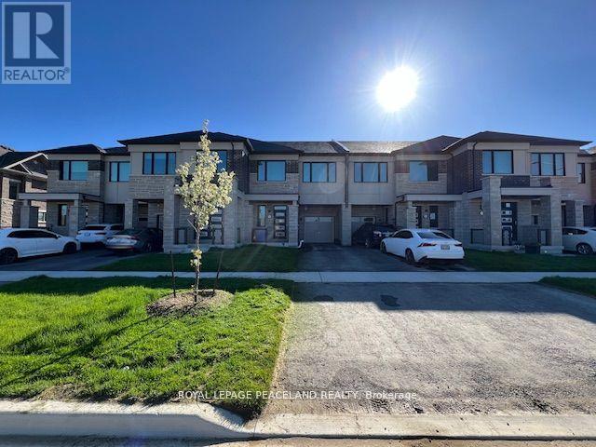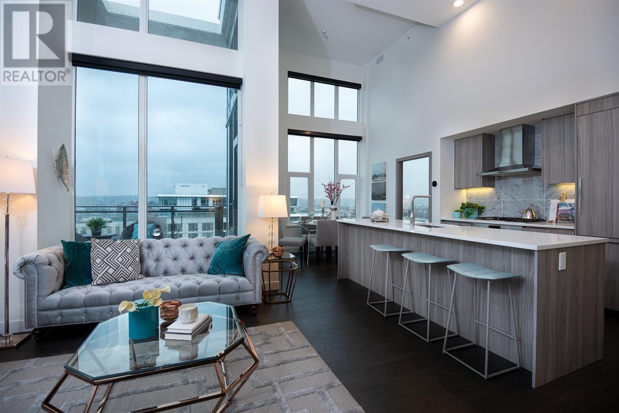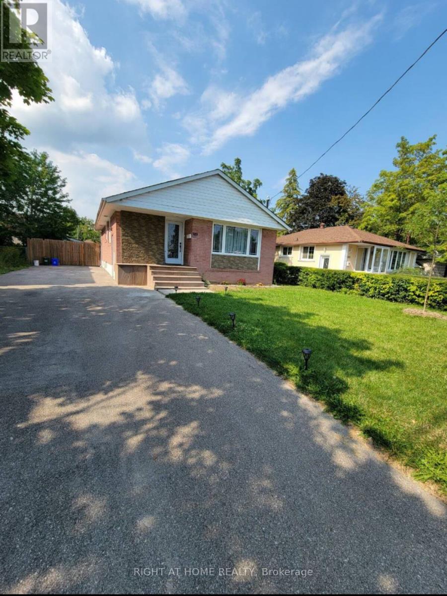807 Shorewood Dr
Parksville, British Columbia
RARELY AVAILABLE LOCATION in Parksville's sought after neighbourhood of San Pareil. Backing on to the Englishman River Estuary this spacious 3,238 sqft rancher exudes style and personality both inside & out. The chef's style kitchen features granite counters, custom cabinets and built in stainless appliances. Prepare to be amazed at the family room with its circular shape, wrap around windows & 14 ft vaulted ceilings. The living & dining room area will also impress with its soaring 17 ft vaulted ceilings. Next up is the spacious primary bedroom, large walk-in closet and opulent 6 piece ensuite bathroom. Outside, the .41 acre property will impress with stunning landscaping, multiple sitting areas and west facing backyard to help enjoy year round sunsets. A 1047 sqft detached & plumbed shop provides plenty of space for the handy person. This unique home & property is waiting for the right owners, could that be you? (id:60626)
RE/MAX First Realty (Pk)
4008 & 4088 Moneymore Road
Tweed, Ontario
Attention: Developers, Investors, Renovators, Nature Lovers. This Is A Fantastic Opportunity! Property includes lake frontage. 340 Acres Estate Includes 5+ Acres Zoning RI-4(RI: Rural Industrial), Approximately 30 Acres Zoning RC-2-h(RC: Rural Commercial), 2+ km Private Waterfront(Lime Lake), 2+ km Scenic Trails in Conservation Area! The Main Building Featured 6717 Sqft, Used to Contain 9 Large Units for Yoga Retreat. The Grand Hall Can Easily be Turned Into a Ceremony/Wedding/Gathering Setting. Tree house guest suite off the main house, Used to have open concept kitchen dining and 3 piece bath with loft sleeping area. The large barn could be a club house! The Property Once Had a 9-hole Golf Course and a Dock on Lime Lake. Building Needs Renovation. Sold As Is! Property Legal Descriptions: PT LT 33-34 CON 2 HUNGERFORD PT 1 21R18475; TWEED ; COUNTY OF HASTINGS; PART LOTS 32, 33 & 34 CON 1 HUNGERFORD & WATER LOT IN FRONT THEREOF BEING PART OF THE BED OF LIME LAKE, PARTS 2, 3 & 4 21R18475; EXCEPT MINING RIGHTS OF WATER LOT AS IN HT228385 SUBJECT TO AN EASEMENT OVER PART LOTS 33 & 34 CON 1 HUNGERFORD BEING PART 3 21R18475 AS IN HF5817 MUNICIPALITY OF TWEED; PT LT 33 CON 2 HUNGERFORD PT 1 21R12632; TWEED ; COUNTY OF HASTINGS **EXTRAS** Property included 3 roll numbers: 12-31-328-025-05600-0000; 12-31-328-025-02400-0000; 12-31-328-025-05575-0000 (id:60626)
Homecomfort Realty Inc.
4008 & 4088 Moneymore Road
Tweed, Ontario
Attention: Developers, Investors, Renovators, Nature Lovers. This Is A Fantastic Opportunity! Property includes lake frontage. 340 Acres Estate Includes 5+ Acres Zoning RI-4(RI: Rural Industrial), Approximately 30 Acres Zoning RC-2-h(RC: Rural Commercial), 2+ km Private Waterfront(Lime Lake), 2+ km Scenic Trails in Conservation Area! The Main Building Featured 6717 Sqft, Used to Contain 9 Large Units for Yoga Retreat. The Grand Hall Can Easily be Turned Into a Ceremony/Wedding/Gathering Setting. Tree house guest suite off the main house, Used to have open concept kitchen dining and 3 piece bath with loft sleeping area. The large barn could be a club house! The Property Once Had a 9-hole Golf Course and a Dock on Lime Lake. Building Needs Renovation. Sold As Is! Property Legal Descriptions: PT LT 33-34 CON 2 HUNGERFORD PT 1 21R18475; TWEED ; COUNTY OF HASTINGS; PART LOTS 32, 33 & 34 CON 1 HUNGERFORD & WATER LOT IN FRONT THEREOF BEING PART OF THE BED OF LIME LAKE, PARTS 2, 3 & 4 21R18475; EXCEPT MINING RIGHTS OF WATER LOT AS IN HT228385 SUBJECT TO AN EASEMENT OVER PART LOTS 33 & 34 CON 1 HUNGERFORD BEING PART 3 21R18475 AS IN HF5817 MUNICIPALITY OF TWEED; PT LT 33 CON 2 HUNGERFORD PT 1 21R12632; TWEED ; COUNTY OF HASTINGS; **EXTRAS** Property included 3 roll numbers: 12-31-328-025-05600-0000; 12-31-328-025-02400-0000; 12-31-328-025-05575-0000 (id:60626)
Homecomfort Realty Inc.
26 Silbury Drive
Toronto, Ontario
This beautifully renovated 2-storey detached home with a double garage is located in the highly demanding Agincourt neighborhood in Scarborough. Ideally situated, it offers convenient access to the GO Train Station, Highway 401, and Scarborough Town Centre.Nestled in a well-established community that seamlessly combines top-rated schools, parks, diverse dining, shopping, entertainment, and employment opportunities, this home is perfect for families seeking both comfort and convenience.Featuring 4+2 bedrooms and separate entrances, the property offers two fully self-contained living units, with a total living space of approximately 2,700 sq. ft. Whether you need room for an extended family or want to generate additional rental income, this home provides the flexibility to do bothhelping reduce mortgage pressure without compromising your quality of life.With move-in ready condition and no need for further upgrades, this is truly an exceptional opportunity offering outstanding value! (id:60626)
Nu Stream Realty (Toronto) Inc.
3745 Cedar Drive
Port Coquitlam, British Columbia
MAJOR PRICE IMPROVEMENT - This Port Coquitlam home has 3 bedrooms up with brand new carpets up and a Bachelor suite down. It has a 10,552 SQFT lot with lane access with a possible carriage home. 1 car enclosed garage, tons of additional parking of additional parking, plus covered RV parking and a RV Sanitary Dump in the Large RV A Frame, separate workshop. Ideal investment property for possible small-scale, multi-unit housing. Examples of small scale, multi-unit house include secondary family dwellings, garden suites or laneway homes, triplexes, townhomes etc. Check with the City of Port Coquitlam as to what the potential uses are with this 10552 SQFT property. All levels of schools, transit, parks and recreation are just steps away! Open house Sat June 14 1-3pm Sun June 15 2-4pm (id:60626)
Exp Realty
189 Brookview Drive
Bradford West Gwillimbury, Ontario
Absolutely stunning builders model home, beautifully finished from top to bottom and designed for modern living. This spacious detached home features four bedrooms plus a main-floor office, and five washrooms. The open-concept layout boasts soaring ceilings, a two-way gas fireplace, an upgraded kitchen with stainless steel appliances, and a built-in speaker system throughout. A fully finished walk-out basement adds extra space and versatility, complete with pot lights and a large storage room. The driveway and backyard have been elegantly finished with stamping and deck offers the perfect outdoor space for relaxing. This property is located near the Highway 400, schools, parks, and more. This home is a MUST-SEE! Schedule your private viewing today. (id:60626)
RE/MAX President Realty
321 Carnegie St
Campbell River, British Columbia
Perched on a ½-acre lot, this exceptional ridge home offers breathtaking ocean and mountain views. The open-concept design floods the interior with natural light through a wall of windows, creating a warm, inviting atmosphere. The gourmet kitchen is a chef’s dream, featuring stainless steel appliances, granite countertops, custom cabinetry, and a large peninsula—perfect for entertaining. Enjoy year-round outdoor living on the 600 sq ft covered deck or unwind in the hot tub surrounded by nature. The private, low-maintenance yard is ideal for gardening enthusiasts. This home is equipped with energy-efficient windows, a gas fireplace, on-demand hot water, a garage, RV parking, and a generous 600 sq ft attached workshop—ideal for hobbies, storage, or creative pursuits. The walk-out basement offers additional living space for family or guests, including a large flex area, excellent suite or in-law suite potential. A must-see property that blends luxury, comfort, and functionality. (id:60626)
RE/MAX Check Realty
28 Sass Crescent
Paris, Ontario
If you’re looking for something that feels fresh and new—but still familiar—welcome to 28 Sass Crescent. Tucked into Arlington Meadows, one of Paris’ most desirable communities for young couples and families of all sizes, this home offers the space, flow, and comfort you’ve been waiting for. From the moment you enter, you’ll feel the difference—10 ft ceilings, soft natural light, and an open-concept layout that gives every room its own place. The formal living, dining, and family rooms flow effortlessly together, anchored by a chef-inspired kitchen with stone counters, extended cabinetry, a pantry, and a custom backsplash that adds warmth to the modern lines. Just off the main hallway, a private office or den offers flexibility and easily converts into a main-floor bedroom. With a separate side entrance through both the garage and exterior, the home is perfectly suited for multigenerational living or a future in-law suite. Upstairs, the thoughtful layout continues. You’ll find four generous bedrooms and three full baths, including two private ensuites and a Jack & Jill between the other two. Every room includes walk in closets, 2 w/ custom closet organizers, keeping daily life clutter-free. Second-floor laundry adds extra convenience. A second den upstairs offers a perfect space for a study nook, playroom, or creative retreat. Downstairs, the 9 ft basement is full of possibility—ideal for a gym, theatre, suite, or studio. Outside, a fully fenced backyard with pot lights offers a private, peaceful setting you’ll actually use—day or night. Every finish, fixture, and feature has been carefully selected—bringing a polished, cohesive feel to every room from top to bottom. The double garage and extended driveway offer ample parking. And with parks, trails, schools, and Highway 403 access just minutes away, the lifestyle matches the home. This isn’t just a new build in an established community—it’s a place where life fits better. (id:60626)
Condo Culture Inc. - Brokerage 2
364 Sumbler Road
Pelham, Ontario
From the moment you step inside, this home just feels like home. Nestled on a scenic 1.005-acre lot on the edge of Pelham, Fenwick, and Welland, this 2,700 sq. ft. bungaloft offers the perfect mix of country charm and everyday convenience. The bright, open-concept main floor is warm and welcoming, featuring two generously sized bedrooms, a full 4-piece bath, and a dedicated laundry room—making main floor living effortless. The spacious kitchen, dining, and living area is perfect for entertaining or relaxing, complete with a cozy pellet stove for those cooler nights. A large, closed-off mudroom adds function and storage. Upstairs, the loft offers two more bedrooms, two full baths, and a flexible space ideal for a home office, reading nook, or teen retreat. The partially finished basement includes a rec room and rough-in for an additional bathroom. Outside, you’ll find a full concrete driveway and an oversized detached garage with in-floor heating and a 750 sq. ft. 1-bedroom apartment above—great for in-laws, guests, or rental income. The private backyard features a tranquil pond for swimming, fishing, or skating. A truly special property where comfort, space, and lifestyle meet. (id:60626)
RE/MAX Escarpment Golfi Realty Inc.
1273 Edgewood Drive
Penticton, British Columbia
Welcome to 1273 Edgewood Drive – a truly exceptional property in the heart of Penticton, just steps from the Penticton Creek path and close to large fields and recreation areas. This unique offering includes a spacious 5-bedroom, 5-bathroom home (with 3 en-suites), plus a charming 1-bedroom carriage house above a single-car garage. Between the two, enjoy your own private outdoor retreat with a saltwater pool, in-ground hot tub, and low-maintenance synthetic lawn – perfect for soaking up the Okanagan sunshine. Inside the main home, the entertainer’s kitchen features a double oven, stainless steel appliances, 2 dishwashers, and an induction stovetop with built-in air fryer – seamlessly connected to the open living space, ideal for hosting and family life. Downstairs offers a versatile lower level with room for a home gym, movie area, and a built-in wet bar for ultimate relaxation. Upstairs, the primary suite is a peaceful escape with a private deck – perfect for morning coffee or an evening glass of wine. The carriage house adds flexibility and income potential with a bright 1-bedroom suite, private entrance, full bathroom, and an additional separate room with a second bath – great as a home office or to expand the suite’s living area. It's been a popular option for Airbnb, guests, or long-term rental income. This incredible package has it all – including a mortgage helper – right in the heart of Penticton. Come experience it for yourself! (id:60626)
Chamberlain Property Group
305 4800 Spearhead Drive
Whistler, British Columbia
Best of the best! This upper floor condo has wonderful natural light and peak-a-boo views of both Whistler & Blackcomb ski areas. It's been beautifully renovated to a high standard and overlooks one of Whistler's best outdoor pool areas! Features include a comfortable living area with gas fireplace, a covered deck with BBQ, and a king-sized bedroom with air conditioning. The owners updated all the furnishings and equipment and are offering the property turn-key for your family's immediate use or rental. The Aspens has many amenities and an enviable ski-in/out location on Blackcomb Mountain, walking distance to Village restaurants and shops. Come have a look! (id:60626)
Whistler Real Estate Company Limited
606 - 129a South Street
Gananoque, Ontario
Luxury Penthouse Condo with Endless Boating Adventures in the Heart of the Thousand Islands. Step into this exquisitely appointed 2-bedroom, 2-bath penthouse and be transported to a world of tranquility, with breathtaking 270-degree panoramic views of the iconic Thousand Islands and St. Lawrence River. Soaring ceilings and large windows walls flood the space with natural light, framing unobstructed, postcard-perfect vistas stretching from the marina to the open river and beyond. This exclusive residence is a dream come true for boaters. Your private boat slip offers direct access to unparalleled adventures. Cruise eastward to the Atlantic Ocean or navigate north through the historic lock system from Kingston to Ottawa. With endless boating possibilities at your doorstep, this home is the perfect launch point for every journey. Step outside onto your very private wraparound patio to watch the boats drift by or prepare dinner for family and friends with the built-in gas BBQ connection. Inside, refined finishes abound: a cozy gas fireplace, built-in speakers, electric blinds, and an open-concept living space that flows into a chefs kitchen featuring high-end appliances, designer cabinets and a striking waterfall island. Ample storage includes two lockers, one of the largest on the floor plus a dedicated parking space. This is more than a residence, its your front-row seat to waterfront luxury and boundless nautical freedom in the heart of the Thousand Islands. (id:60626)
Sotheby's International Realty Canada
192 Mill Street
Essa, Ontario
This ICF Construction 6 Plex Is Simply Stunning And Built Only 11 Years Ago making this a rare find! Units Are Separately Metered For Hydro/ Gas Plus 2 Units Are Designed For Wheelchair Accessibility! This Shows As Impressive Inside As It Does Out. Situated in the growing community Of Angus - Home Of Canadian Forces Training Centre (CFB Borden). Across From Mcdonalds, Shoppers Drug Mart, Sobey's, Lcbo and just 15 Minutes West Of Barrie And 20 Minutes North To Wasaga Beach.Situated On The Main Road Across From Popular Strip Mall On A Lot That Is .38 Acres. Simply No Improvements Can Be Made To This! This property is beside 190 Mill Street and 8 Summerset is behind it which are also available for sale making it even more interesting for future development considerations. **EXTRAS** lot measurements 82.59 ft x 158.60 ft x 99.81 ft x 167.28 ft (id:60626)
Century 21 B.j. Roth Realty Ltd.
204 3151 Woodbine Drive
North Vancouver, British Columbia
Edgemont living just steps off the Boulevard! Enter off the breezeway to be greeted by a lush, private patio, soaked in afternoon light. Step inside to find turnkey, single level living at it's best. The updated kitchen features an eating area with outdoor access, the bathrooms have been tastefully updated and both bedrooms are of generous size and on either end of the home for added privacy. The living and dining rooms are well proportioned and easily accommodate 'house sized' furnishings. Enjoy a green outlook through the large windows. The gas fireplace adds comfort, and a pleasant East facing deck rounds off this beautiful home. Unique layout with windows on both ends of the suite allows for extra light and a comfy breeze when needed. Bonus 2 parking! Easy living - just lock and leave. (id:60626)
Royal LePage Sussex
119 Albert Street
Whitchurch-Stouffville, Ontario
Charming and fully renovated, this 3-bedroom, 2-bathroom home sits on a premium 78 x 100 ft double lot in the heart of Downtown Stouffville. Set on a quiet, tree-lined street, it blends original character with modern updates for a warm, inviting feel throughout. The open-concept living and dining area is bright and welcoming, with a large picture window and seamless flow into the beautifully updated kitchen featuring quartz counters, a WOLF gas stove, island seating, and views of the poolside backyard. The private layout offers a separate primary wing, two additional bedrooms, and a stylish 4-piece bath with double sinks. The finished basement adds a spacious rec room with fireplace, an extra bedroom, 3-piece bath, office/gym space, and laundry. Enjoy the vibrant gardens, ample parking, and unbeatable location steps to Main Street, Memorial Park, schools, shops, and the GO Station. A true gem in a walkable, family-friendly neighbourhood. (id:60626)
RE/MAX All-Stars Realty Inc.
204 Rue Cheval Noir
Kamloops, British Columbia
Welcome to 204 Rue Cheval Noir, a custom-built rancher with breathtaking views of the golf course and a glimpse of Kamloops Lake. This spacious, open-concept home features floor-to-ceiling windows with large sliders that blend indoor and outdoor living onto the covered sundeck from the living room. A bright den off the entry offers a great home office with French doors to a private patio. The chef’s kitchen is complete with an expansive island, breakfast bar, and a butler’s pantry with additional sink and ample storage. Finishing off the main floor is the laundry room with access to the triple garage, a powder room and the Primary Suite. Overlooking the golf course and surrounding mountains, the main bedroom includes a walk-in closet with custom built-ins and luxurious five piece ensuite; double vanity, soaker tub and shower. The fully finished basement is flooded with natural light and boasts the three remaining bedrooms, a three piece bathroom with shower, large family room and additional flex space ideal for at-home gym, games room or large office area. Enjoy the resort lifestyle with nearby school bus pick-up, a full-service marina, and easy access to backcountry adventures—just 20 minutes from Kamloops and steps from the world-class Tobiano Golf Course. All meas are approx., buyer to confirm if important. Book your private viewing today! (id:60626)
Exp Realty (Kamloops)
1067 Roxboro Pl
Nanaimo, British Columbia
Custom home with breathtaking views in an exclusive neighborhood, near Westwood Lake. This 1-owner home sits on a level lot at the end of a quiet cul-de-sac, offering spectacular vistas of the Coastal Mountains, the Salish Sea, Downtown Nanaimo, & Vancouver. The versatile layout functions as a rancher with all primary living on the main floor, including a spacious kitchen, and laundry. The main level showcases an open-plan living and dining area with an expansive deck, perfect for taking in the views. The primary suite impresses with a massive ensuite and dual walk-in closets. Two additional bedrooms and a bathroom complete this floor. Downstairs, find an additional living room, bedroom, bathroom, wine cellar, built-in sauna, & huge workshop. Ocean views are enjoyed from both floors. The exterior boasts a level driveway, a two-car garage, and a beautiful entryway with a built-in fountain. Don't miss this opportunity to own a slice of paradise in one of Nanaimo's most coveted locations. (id:60626)
Exp Realty (Na)
26 Elgin Street W
Arnprior, Ontario
Welcome to 26 Elgin Street West, an exceptional opportunity to own a fully renovated, turnkey commercial building offering immediate income potential and lifestyle appeal. This unique property features a well-established, licensed restaurant on the main floor with seating for over 70 guests. The cozy steakhouse ambiance, paired with live music and premium food offerings, makes it a standout in the local dining scene. The main floor boasts 2,000 sq. ft. of fully equipped restaurant and bar space, including an accessible washroom. Below, the full-height basement offers another 2,000 sq. ft. with two washrooms and abundant storage perfect for operational ease and future sales growth. Above the restaurant, discover a one-of-a-kind New York style residence. This spacious 1-bedroom apartment spans 2,000 sq. ft. featuring high-end finishes and thoughtful design throughout, ideal for an owner-operator or premium rental. This commercial property over the three floors offers flexibility for retail, hospitality, or mixed use, and has been renovated to the studs. Rear parking and ample street parking enhance accessibility to this fancy spot. Whether you're a restaurateur ready to hit the ground running, or a savvy investor looking for a high-yield, mixed-use building in a growing community, this property checks every box. (id:60626)
Royal LePage Team Realty
24 - 450 Worthington Avenue
Richmond Hill, Ontario
Welcome to this prestigious luxury home tucked away on a quiet cul-de-sac in the highly sought-after Fontainbleu community! Situated on a premium ravine lot, this rare end-unit link home combines elegant living with peaceful nature views and exceptional privacy.The main floor boasts 9' ceilings, rich hardwood floors, elegant wainscoting, and pot lights throughout, creating a warm and refined ambiance. The gourmet kitchen is a chefs dream with extended granite countertops, custom cabinetry, stainless steel appliances, mirror backsplash, valance lighting, and a walkout to a spacious wood deck with stunning ravine views perfect for entertaining or serene mornings.The oversized primary bedroom is a true retreat, featuring a huge walk-in closet and a spa-like 5-piece ensuite with a soaker tub, separate shower, and double sinks. The upper level also includes convenient second-floor laundry and generously sized bedrooms for the whole family.The fully finished walkout basement includes a full bedroom suite, 3-piece bathroom, kitchen, and separate entrance, offering excellent income suite potential or the perfect setup for extended family living. Walk out directly to a private backyard surrounded by lush ravine views.Enjoy a spacious double car garage and easy access to all the amenities you could need: Lake Wilcox Park, Oak Ridges Community Centre, VIVA Transit on Yonge, Bloomington GO Station, Highway 404, and multiple nearby golf courses.A rare opportunity to own a beautiful, versatile home in one of Richmond Hills most prestigious neighborhoods luxury, comfort, and convenience all in one. (id:60626)
Exp Realty
Th01 - 62 Dan Leckie Way
Toronto, Ontario
Bright And Spacious Executive Live/Work End Unit Townhouse Only Minutes Away From The Lake And Gateway To Billy Bishop Island Airport. Only Steps To Loblaws, LCBO And Surrounding Shops And Restaurants In The Thriving Waterfront Community. Directly Across From Canoe Landing Park And Community Center. Main Floor zoned for commercial and Condo Management Allows For Certain Types Of Businesses On Main Floor. Unit is currently tenanted and running a daycare business. Buyer must assume tenant until May 20, 2026. Includes 2 Parking Spots And 1 Locker. Shared Building Amenities Include Rooftop Terrace, Pool, Exercise/Yoga Room, Pet Spa, Gym, Theatre, Sauna, Massage Room, Party/Meeting Rooms And Internet Lounge. (id:60626)
Dream Home Realty Inc.
175 Beaverbrae Drive
Markham, Ontario
A Must-See Upgraded Freehold Townhome in Prestigious Victoria Manor-Jennings Gate, Markham! Bright and spacious, this Mattamy-built townhome is just 2 years old and loaded with thoughtful upgrades: *Carpet-free with elegant hardwood flooring, *Stylish kitchen boasting a modern backsplash, *Primary bedroom featuring a tray ceiling, walk-in closet, and spa-inspired ensuite with double sinks and bath oasis, *Basement ready to finish: insulated, with rough-in for a future washroom and rec room layout, *Extra cold cellar for additional storage, *Over 9 smooth ceilings & smart home tech, *Eco-friendly GeoExchange heating & cooling system -more efficient and greener than traditional gas systems, with comparable operating costs. *School Eligibility Confirmed Located in the Victoria Manor-Jennings Gate school catchment. **Sir Wilfrid Laurier Public School (Grades 38, French Immersion) serves the area. **Nearby top-ranking secondary schools include Richmond Green, Pierre Elliott Trudeau, and St. Augustine Catholic High School.** Sir Wilfrid Laurier recently achieved high EQAO results 97% in English and 79% in Math (20222023).Buyer and agent to verify school zones and eligibility with the relevant school boards. ***Perfect for families seeking a move-in-ready, energy-efficient home in a highly sought-after school zone. Located just minutes from Angus Glen Golf Course, parks, shopping, schools, and Hwy404. (id:60626)
Royal LePage Peaceland Realty
1807 3300 Ketcheson Road
Richmond, British Columbia
Penthouse - CONCORD GARDENS. Spacious 1,053sq ft living space with 15'3 ceiling height in living, dining, and 3 bedrooms + Den with spectacular mountain and city views, 2 parking stalls (Garage is a gated side by side parking room for storage), Laminate floor throughout, Central heating and cooling system. The World-class "Diamond Club" amenities with over 18,000 sq.ft, including a basketball/badminton court, indoor sauna & swimming pool, fitness, billiard, bowling alley, table tennis, golf simulator, playground, study room, and library. Walking distance to transits, restaurants and supermarkets. School Catchment: Talmey Elementary & MacNeill Secondary. Easy to Show! (id:60626)
RE/MAX Westcoast
389 Taylor Mills Drive N
Richmond Hill, Ontario
Fully Renovated Gem in Prime Richmond Hill! Welcome to 389 Taylor Mills Dr N a beautifully upgraded inside and outside 3-bedroom bungalow on a premium 50x100 ft lot in the heart of Crosby, one of the city's most sought-after neighborhoods. Doors, Windows, Kitchen, Cabinets, Ceramic Tiles, Bathrooms Driveway Asphalt, Furnace, Shingles, Pot Lights And Many More Upgrades. Great Private Backyard, Tree And Fenced Backyard. Huge Driveway For Many Cars. This move-in ready home features a brand new kitchen with large island, new stainless steel appliances, modern laminate flooring throughout, and three fully updated bathrooms. Whether you're a family looking for a turn-key home near top-ranked schools, an investor seeking rental income potential (with separate basement access), or a builder planning your next custom project this property offers endless possibilities. Located just steps from parks, transit, shopping, and Bayview Secondary. Live in, rent out, or build your dream home the choice is yours! (id:60626)
Right At Home Realty
37 Autumn Drive
Caledon, Ontario
Outstanding Property In Caledon Village! Cape Cod Mature Estate Lot Shy Of 1 Acre, Lots Of Privacy Trees + Backyard Oasis With Huge Composite Decking (2021), Gazebo, Recessed Lighting, Fabulous Pool Built Into Deck, Constant Depth Meaning No Deep End! (15x29FT) Saltwater & Gas Heated. Hot Tub! The Front Of The Property Features A Stone Walkway + Composite Front Deck + Screened In Porch. The Interior Has Been Totally Renovated, Gorgeous Strip Hardwood Flooring On Main Level, LG Foyer With Ceramics, Open Concept Kitchen + Family Rms. Across The Back With W/O To Fenced Yard Around Pool. All 3 Bathrooms Renovated! New Gas FP With Custom Mantle, Crown Moulding, Freshly Painted, New Furnace, A/C, Water Heater Owned (2021). Pls Note 2 Master Size Bedrooms With Unique Loft! Primary Walk-In Shower 3Pc Ensuite. Warm + Inviting Home, Quiet + Shows Amazing! (id:60626)
RE/MAX West Realty Inc.


