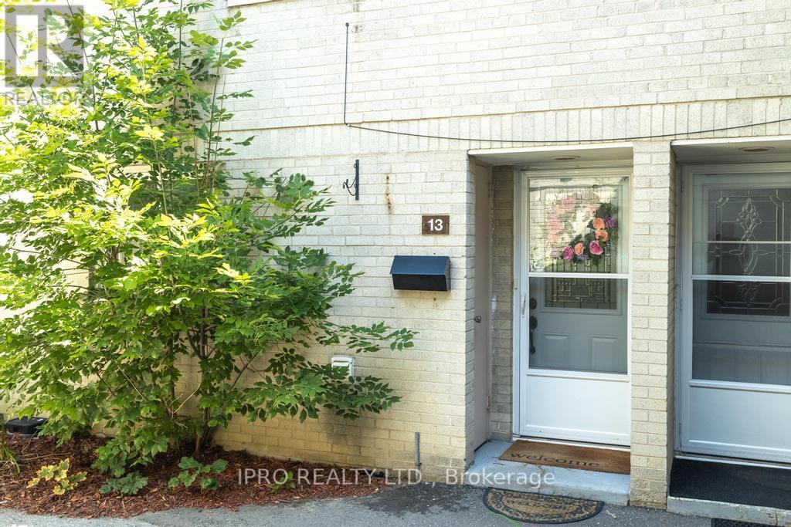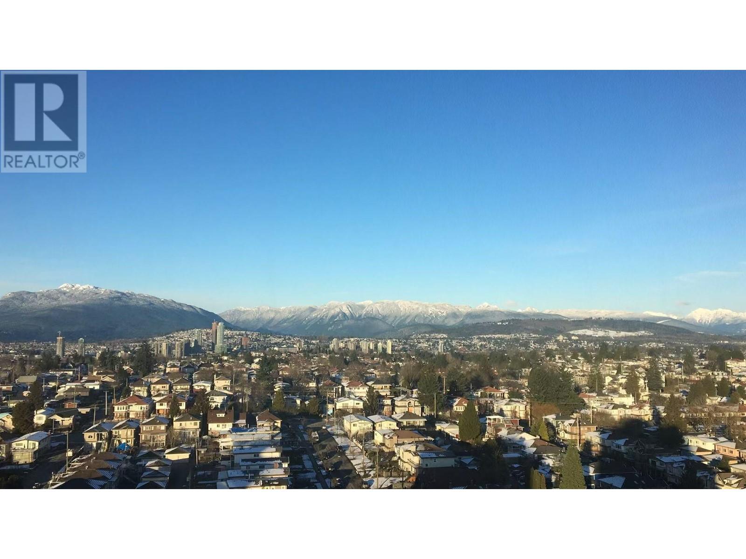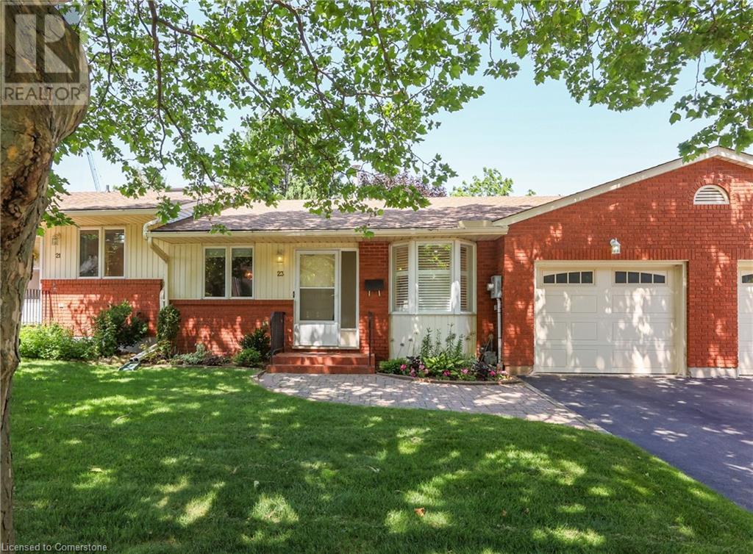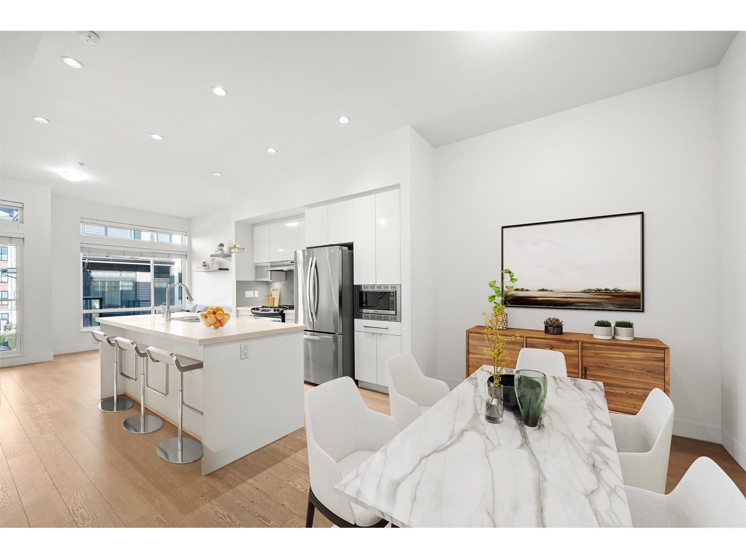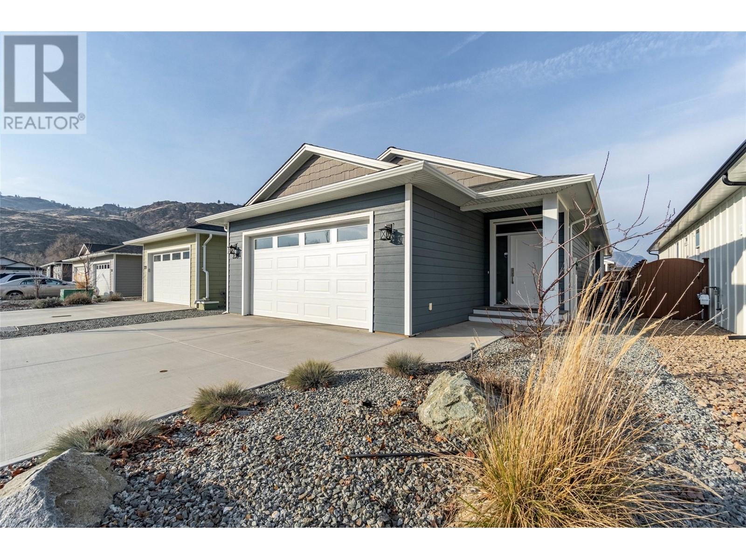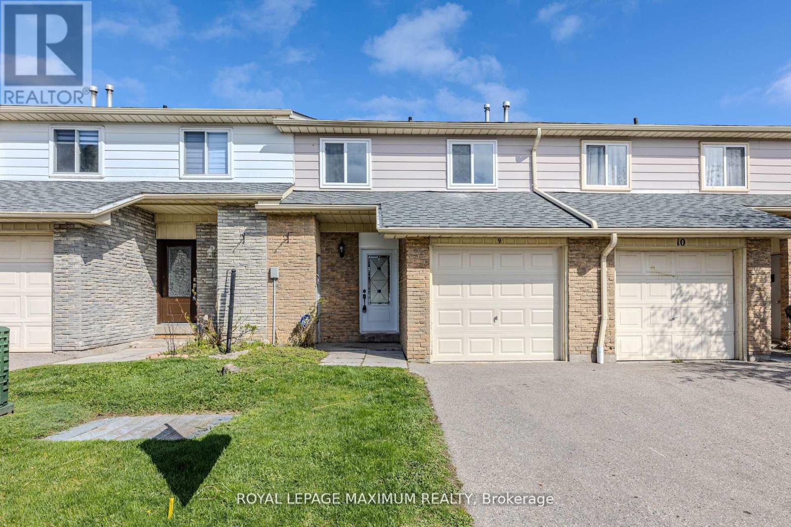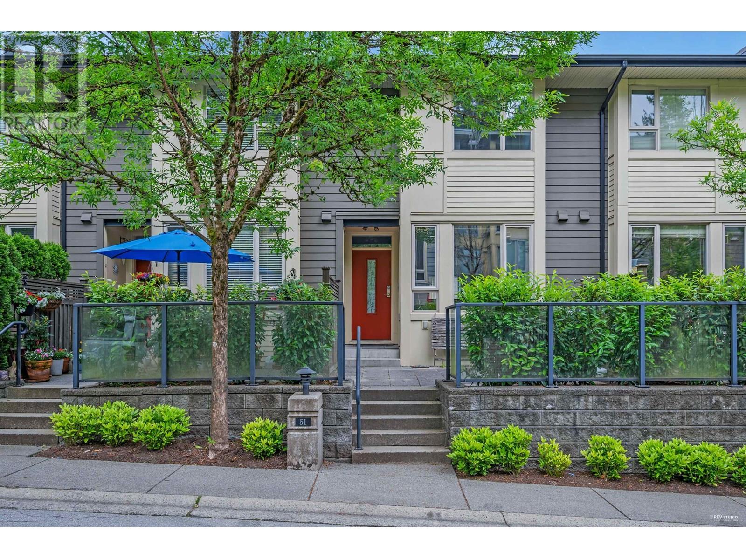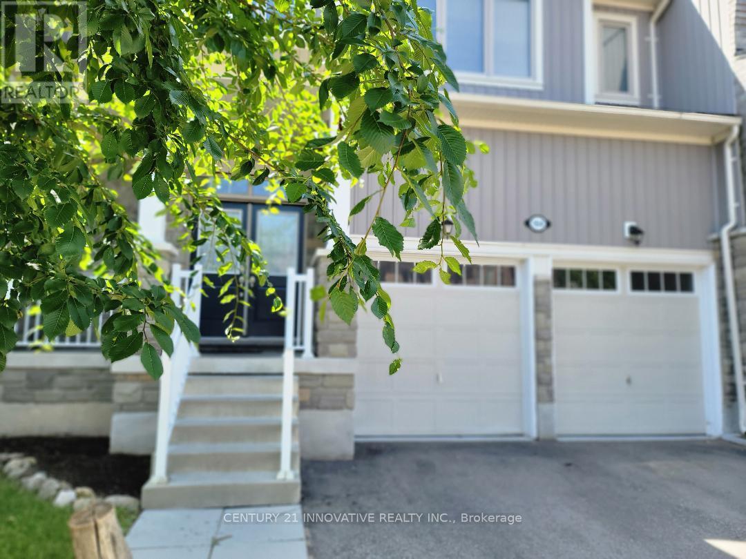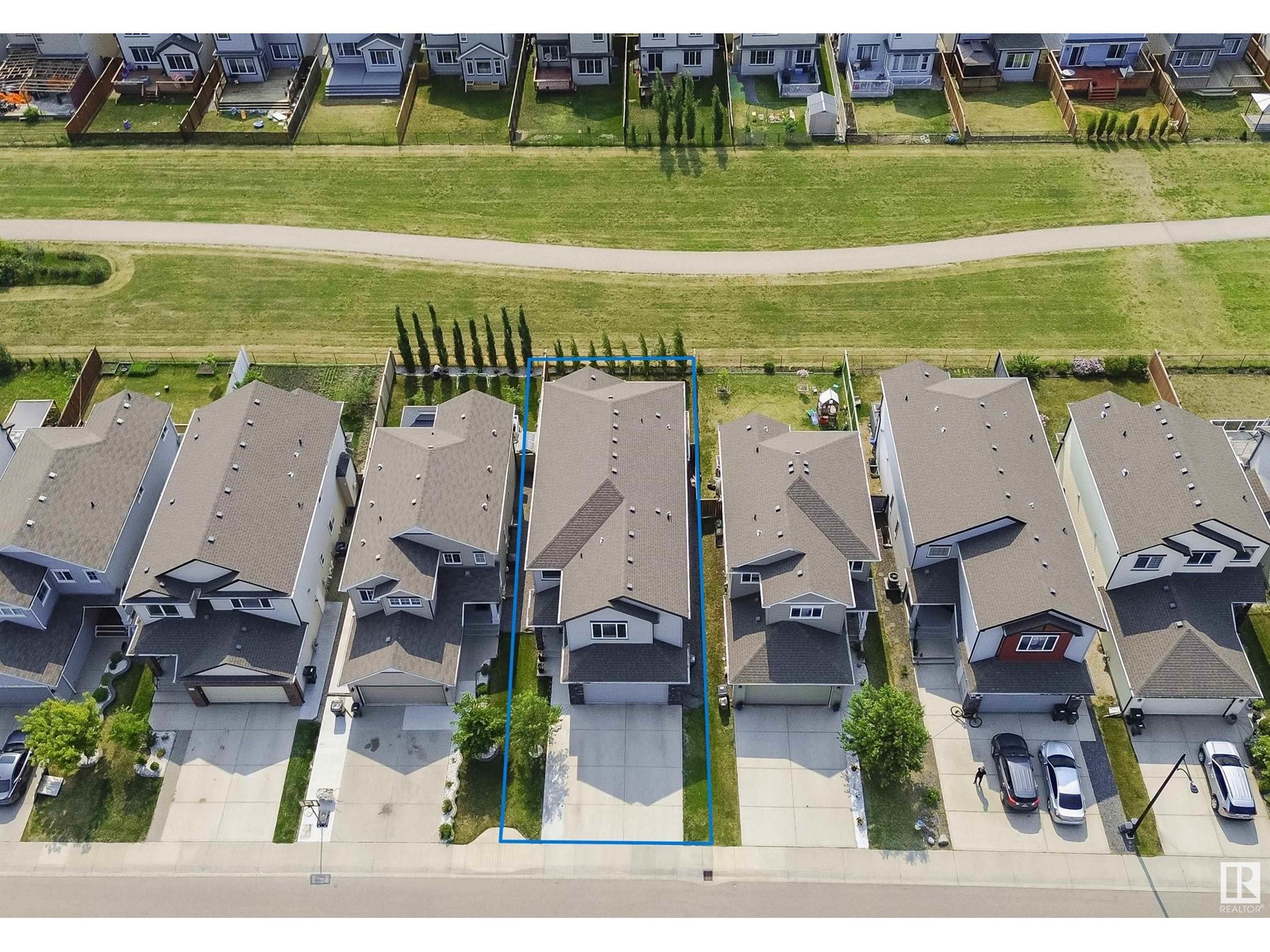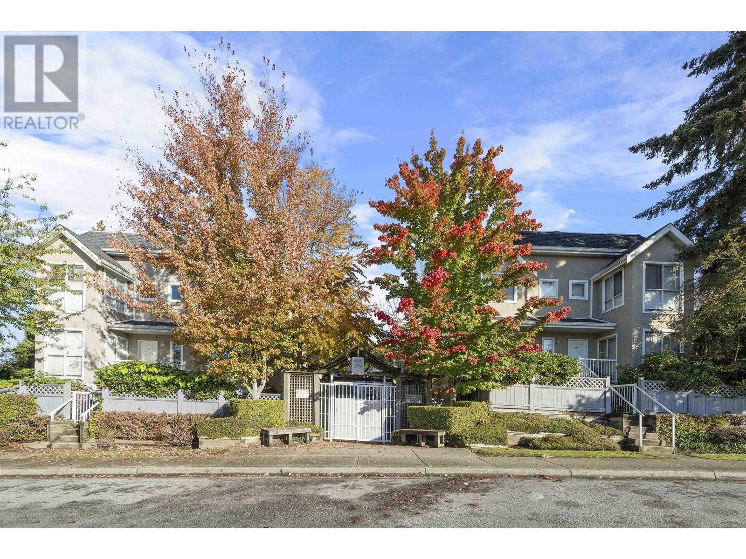13 - 23 Four Winds Drive
Toronto, Ontario
Location! Maintenance fees Includes Utilities, Ultrafast Bell Fibe Internet/Cable Tv, & Gym Membership! Perfect rent alternative for Families, students, or investors. Very quiet safe community. 8-Minute Walk To York or TTC Finch West Subway Stop. Close To Hwys 400/401/407! Well Maintained 3 Bdrs, Finished Basement, W/Private Backyard Patio with kids clubhouse & terrace. Living room is bright with over a dozen potlights! (id:60626)
Ipro Realty Ltd.
2007 5189 Gaston Street
Vancouver, British Columbia
This is a must see penthouse apartment with breathtaking city views and mountain scenery. All bedrooms and the living room offer unobstructed views of the North Shore and Downtown Vancouver, making you feel like the entire world is at your feet. This 2 bed 2 bath with small office nook home has 779 Sqft offers a functional & open concept layout with a gourmet kitchen & ample storage, quartz countertop & generously-sized bedrooms. A central location with easy access to Highway 1, Metrotown and steps to Expo Line Sky Train and Gaston park. (id:60626)
Nu Stream Realty Inc.
23 Robinson Street N
Grimsby, Ontario
HIDDEN GEM JUST STEPS TO DOWNTOWN GRIMSBY … Welcome to 23 Robinson St N, a rare gem nestled in one of Grimsby’s most sought-after neighbourhoods, where the beauty of mature trees & charm of downtown living come together in perfect harmony. This 2+1 bedRm, FULLY FINISHED FREEHOLD bungalow townhome is ideal for those seeking comfort & convenience - all just minutes to everything you need. Step into the updated eat-in kitchen, complete w/abundant cabinetry, ample counter space & cozy BREAKFAST NOOK - perfect spot for sipping your coffee as sunlight streams in. Separate dining room, featuring BUILT-IN CABINETS, flows seamlessly into a spacious living room w/WALKOUT to balcony & serene views of the private, treed backyard. Spacious primary suite w/double closets & built-in vanity, generous second bedroom ideal for guests or a home office, and 4-pc bathroom complete the main level. Downstairs, you’ll be amazed by the bright & spacious WALK OUT lower level. Enjoy a large family room with a corner gas fireplace, bar sink, and direct access to the maintenance-free deck - perfect for summer evenings. Walk out to the rear deck and feel immediately at peace in this tranquil outdoor retreat under the canopy of mature trees. The oversized third bedroom offers incredible flexibility: whether you envision a guest suite, hobby space, or games room, it’s ready to adapt. A 3-pc bathroom with WALK-IN SHOWER, dedicated laundry room, utility space/WORKSHOP, and ample storage complete this level. Additional UPDATES include: Roof (2024), Hot Water Tank (2023), and an updated garage door. With inside entry to the single-car garage, and true bungalow-style living, this home checks every box for those who value both lifestyle and location. Don't miss the opportunity to live steps to everything downtown Grimsby has to offer - cafés, boutiques, parks, schools, quick highway access, and more. CLICK ON MULTIMEDIA for virtual tour, drone photos, & floor plans. (id:60626)
RE/MAX Escarpment Realty Inc.
57 7811 209 Street
Langley, British Columbia
Located in the heart of Willoughby, this 2 bed, 2 bath townhouse features an incredible 500 SF private rooftop patio with gas and TV hookups-perfect for entertaining, relaxing, or soaking up the sun! It offers a bright open concept layout, stainless steel appliances, a spacious kitchen with ample storage, and large windows for great natural light. The primary bedroom includes a walk-in closet and private ensuite. Both bedrooms are generously sized. Single car garage plus covered carport-2 parking total. One of the best locations in the complex with no neighbour in front. Close to schools, Willoughby Town Centre, Costco, T&T, restaurants, and Hwy 1. **Some photos virtually staged. (id:60626)
Oakwyn Realty Ltd.
238 Bentgrass Avenue
Oliver, British Columbia
This beautiful 1600+ sq ft. 3-bedroom, 2-bathroom rancher, offers modern design and thoughtful upgrades throughout. The home is meticulously maintained by its original owner, this home features an open-concept layout with 9ft ceilings, designer-selected colors, and durable vinyl flooring throughout. The stunning kitchen boasts stainless steel appliances, beautiful upgraded countertops, two large pantry closets, and ample storage with shelving in all closets. Stay cozy with a gas fireplace for added warmth in the cooler months and enjoy central air to keep you comfortable during warm summers. The home also includes a double-car garage and a fully fenced yard, perfect for privacy and pets. Nestled in a peaceful, sought-after location, this home is a must-see! All measurements are approximate. (id:60626)
RE/MAX Wine Capital Realty
9 - 50 Blackwell Avenue
Toronto, Ontario
Location! Location! Location! We're presenting a remarkable opportunity in Toronto's coveted neighborhood: a beautifully upgraded 4-bed, 2-bathroom Townhouse. The kitchen has been thoughtfully upgraded with Chic white high-end sleek fixtures, Quartz Countertops, under mount S.S sink and S/S appliances with brand new flooring, making it a Chef's delight. Nestled in a highly demanded area, this property offers the perfect blend of modern luxury and convenience with Meticulous upgrades including new bathrooms with Quartz countertops New Toilets, the Main bathroom boasts elegant Quartz shower tiles and counter tops, LED mirror, new flooring and sleek finishes. Two spacious closets on the main floor and 1 large closet on the second floor provides ample storage space. Hardwood flooring on both main and second floors, New closet doors throughout and many new crystal light fixtures for the beautiful ambience. The basement is a blank canvas for your creativity. This home has a Spacious backyard ideal for entertaining all your guests or simply enjoy a peaceful BBQ. Beyond the walls, you'll enjoy easy access to Hwy 401, Top schools, Parks, Shopping, Malls and Transportation hubs. This townhouse not only promises an exceptional lifestyle but also strong investment potential in Toronto's thriving real estate market. Your dream home awaits in this vibrant community. It's being sold under A POWER OF SALE. This property presents an opportunity for buyers to own a renovated home in a spectacular price point. Some pictures are virtually staged. (id:60626)
Royal LePage Maximum Realty
6857 Madrid Way Unit# 336
Kelowna, British Columbia
BRAND NEW Beautiful La Casa Cottage. 3 bed, 3 bath with LARGE COVERED DECK plus basement patio (roughed in for hot tub). Overlooking tennis courts & pool with Okanagan Lake beyond. La Casa has a very strong VACATION RENTAL market & is EXEMPT from AIR BnB restrictions. HIGH CEILINGS throughout. Beautiful high quality Kitchen. Stone countertops throughout. Access to walk through from guest parking area. Amazing Primary En-suite with double vanity & large shower. Second en-suite off large second bedroom. Large walk in closets in both basement bedrooms. Main floor has Den/3rd Bedroom plus half bath. Access to the Bear Creek ATV Trail System. NO SPECULATION TAX applicable at La Casa. La Casa Resort Amenities: Beaches, sundecks, Marina with 100 slips & boat launch, 2 Swimming Pools & 3 Hot tubs, 3 Aqua Parks, Mini golf course, Playground, 2 Tennis courts & Pickleball Courts, Volleyball, Fire Pits, Dog Beach, Upper View point Park and Beach area Fully Gated & Private Security, Owners Lounge, Owners Fitness/Gym Facility. Grocery/liquor store on site plus Restaurant. Boat taxi also picks up nearby. (id:60626)
Coldwell Banker Executives Realty
51 9229 University Crescent
Burnaby, British Columbia
Visit REALTOR® website for additional information.Live at Natures Edge at Serenity by Polygon. Located just steps from walking and bike trails, Serenity is UniverCity's most family friendly complex and is located just 1 block away from the Elementary School and Childcare Center. This spacious 2 bedroom garden level townhouse features an Open Concept Living Space with large windows and lots of natural light. The Kitchen features an island with extra storage, Stainless Steel Appliances and a Gas Range. On the upper level is the Master Bedroom with a walk-in-closet & ensuite and a large second bedroom. A Private Patio is perfect for barbequing. Beautiful unit and very easy to show. (id:60626)
Pg Direct Realty Ltd.
164 Allegra Drive
Wasaga Beach, Ontario
Welcome to 164 Allegra Dr just minutes from Ontarios largest freshwater beach. Surrounded by nature and offering beautiful scenery through the summer and fall seasons. This 2018 Built Two Storey Freehold Townhouse with a 2-car attached garage (with inside entry) in a desirable West End Wasaga Beach subdivision. Fully serviced by municipal water, sewer, and natural gas, Featuring Large Foyer, High Cellings, Large Open concept main floor Filled with sunshine. Large Kitchen with Dining area Perfect for Family Gatherings. Good size Backyard. Upstairs, you'll find three spacious bedrooms, including a serene Master Bedroom with a 4-piece ensuite featuring a frameless-glass shower, a stand-alone fiberglass bathtub, and a walk-in closet. A second full bathroom and a convenient Laundry Room complete this level. The full, unfinished basement provides ample potential for additional living space, tailored to your needs. Located in a quiet neighborhood with easy access in and out of town, this home is perfect for families or anyone seeking a modern, low-maintenance lifestyle close to amenities and nature. Dont miss this opportunity to own a stunning, move-in-ready home! Located near local schools, scenic hiking trails, and just a short drive to the world-class Blue Mountain Resort, this home offers the ultimate four-season lifestyle. Don't miss your chance to own a beautifully upgraded home in one of Wasaga Beach's most desirable neighbourhood. (id:60626)
Century 21 Innovative Realty Inc.
35 Christopher Court
London, Ontario
ELIGIBLE BUYERS MAY QUALIFY FOR AN INTEREST- FREE LOAN UP TO $100,000 FOR 10 YEARS TOWARD THEIR DOWNPAYMENT . CONDITIONS APPLY. READY TO MOVE IN -NEW CONSTRUCTION! The Montana functional design offering 1654 sq ft of living space. This impressive home features 3 bedrooms, 2.5 baths, and the potential for a future basement development (WALK OUT) with a 1.5 car garage. Ironclad Pricing Guarantee ensures you get: 9 main floor ceilings Ceramic tile in foyer, kitchen, finished laundry & baths Engineered hardwood floors throughout the great room Carpet in main floor bedroom, stairs to upper floors, upper areas, upper hallway(s), & bedrooms Hard surface kitchen countertops Laminate countertops in powder & bathrooms with tiled shower or 3/4 acrylic shower in each ensuite Stone paved driveway Visit our Sales Office/Model Homes at 999 Deveron Crescent for viewings Saturdays and Sundays from 12 PM to 4 PM. Pictures shown are of the model home. This house is ready to move in! (id:60626)
RE/MAX Twin City Realty Inc.
5227 18 Av Sw
Edmonton, Alberta
Backing onto a serene green space! This stunning custom-built 2,682 sq/ft home offers 4 spacious bedrooms, 3 full bathrooms, and a main floor versatile den. The main floor features a grand entrance, open concept living room, elegant dining area, bright family room, full bath, and a dream kitchen with granite countertops, island, pantry, and premium stainless-steel appliances. Loaded with all the upgrades and modern finishings throughout. Upstairs, the spacious primary suite includes a spa-like ensuite with jetted tub, separate shower, dual sinks, granite, and a large walk-in closet. A bright bonus room that overlooks the living room and the front entrance ready for the family to enjoy, along with 3 more bedrooms and a full bathroom. Enjoy the fully landscaped and fenced backyard with a large deck—perfect for BBQs. Located in a quiet, family-friendly neighborhood close to all amenities. Perfect family home in the perfect neighborhood. (id:60626)
Liv Real Estate
108 3683 Wellington Avenue
Vancouver, British Columbia
Welcome to Your New Home in the Heart of Collingwood!This spacious 2-bedroom + den/solarium townhouse offers an excellent and functional layout with absolutely no wasted space! Perfectly designed for modern living, this home provides convenience and comfort in one of the most sought-after neighborhoods. Comes with 2 parking stall included, with plenty of additional street parking available for guests. Centrally located, just a 2-minute walk to the bus stop and a 10-minute stroll to the SkyTrain, making commuting a breeze and connecting you easily to the rest of the city. Open House Saturday and Sunday, November 2 and 3, 2024. 2-4Pm (id:60626)
Royal Pacific Realty (Kingsway) Ltd.

