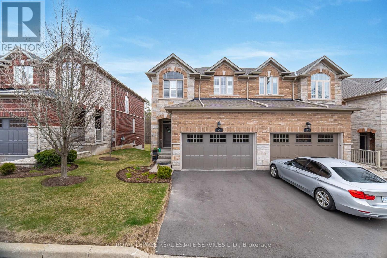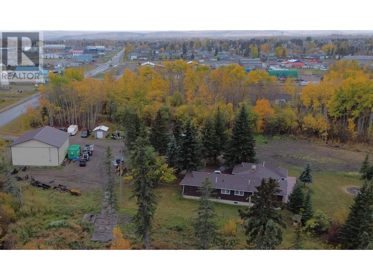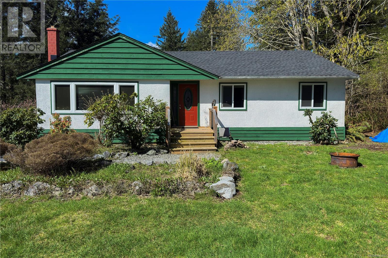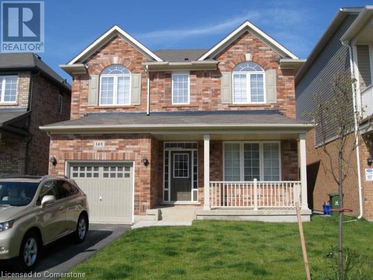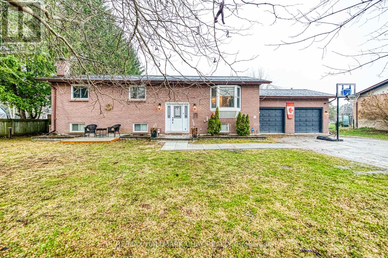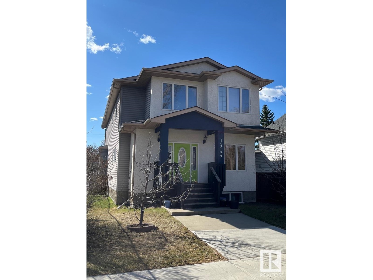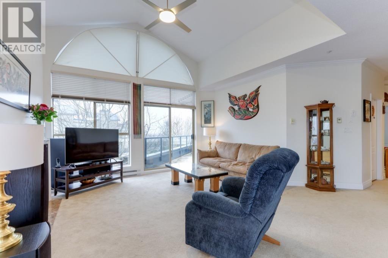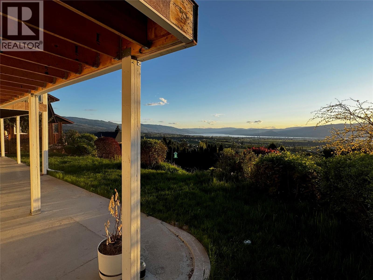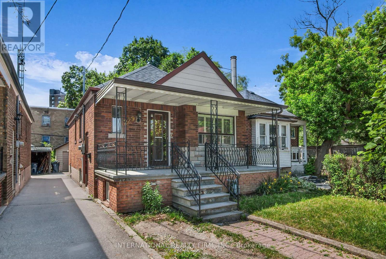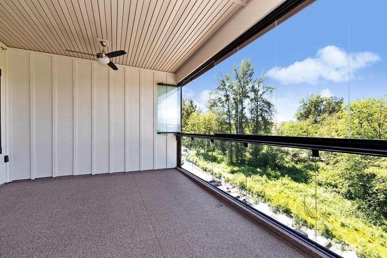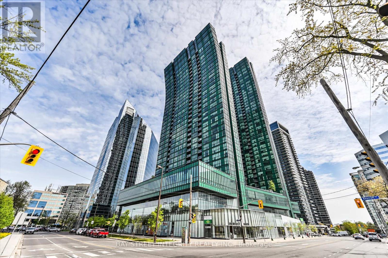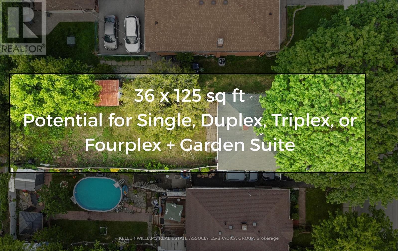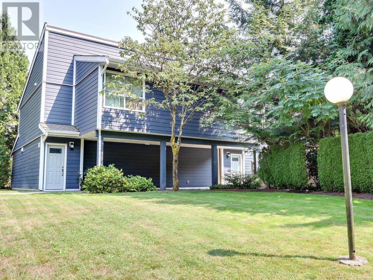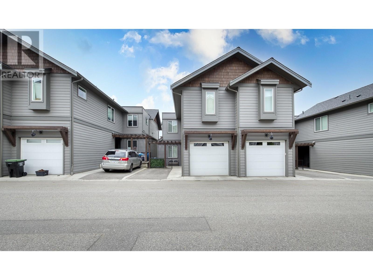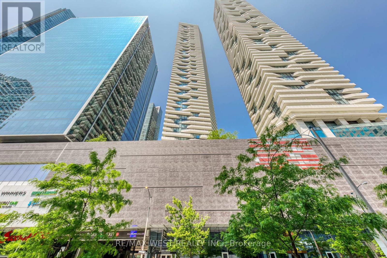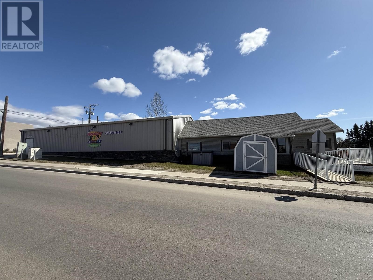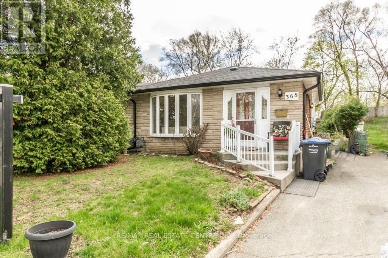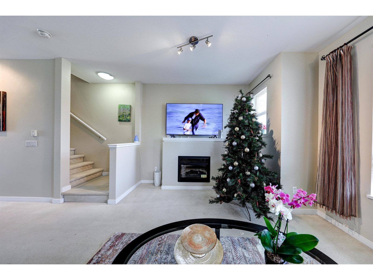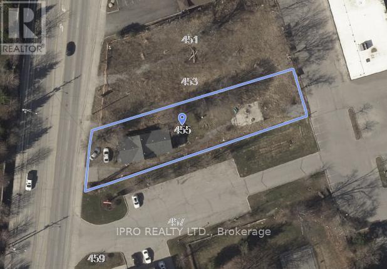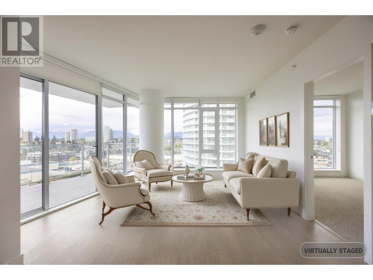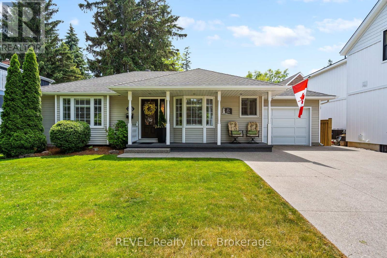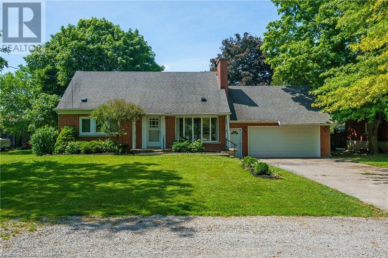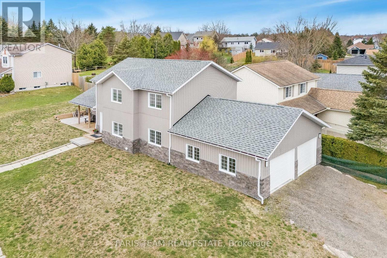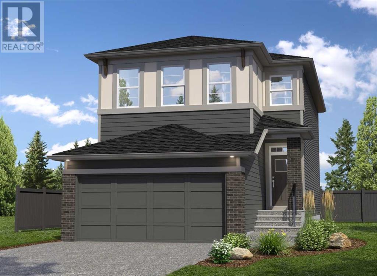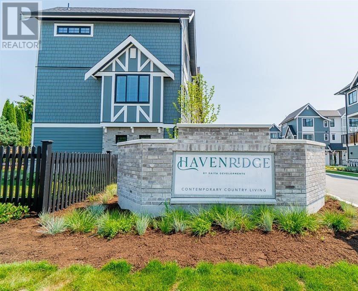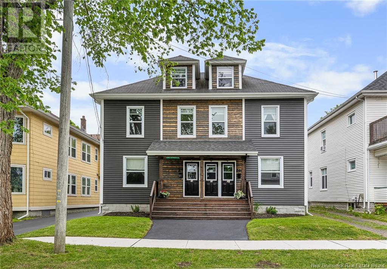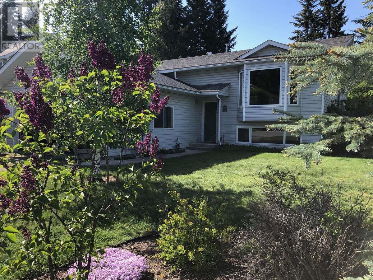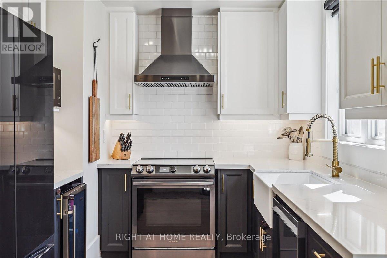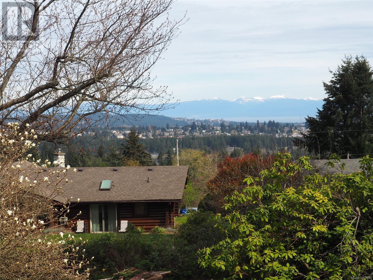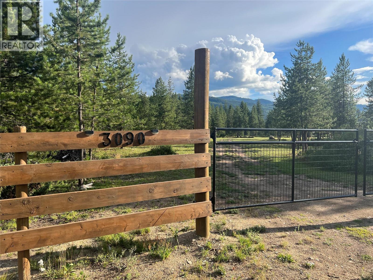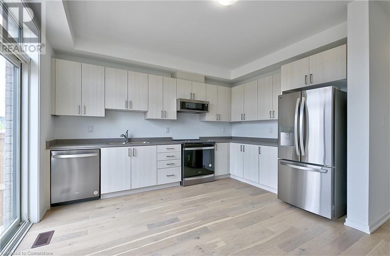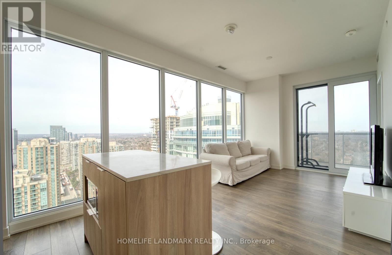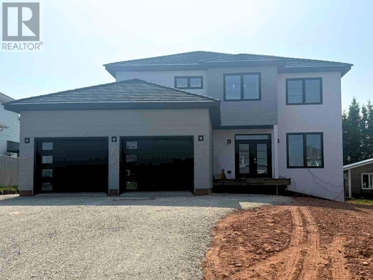54 Oakhaven Place
Hamilton, Ontario
Welcome to 54 Oakhaven Place, a bright and spacious 3-bedrooms semi-detached home backing onto greenspace! Located in the highly sought-after Meadowlands in Ancaster with quick ease of highway access and shopping. This beautiful and spacious home is almost 1700 square foot and is tastefully renovated with modern décor, well maintained and ready to move into and enjoy. You can relax on the rear deck that is featured with automated awning as you watch the sunrise, deer and wildlife pass by. This home if perfect for any family with its open concept main floor kitchen island, modern appliances, hardwood flooring, main floor laundry room, 1.5 garage, driveway parking for 2 vehicles, and walkout basement that is fully finished with partial kitchen, dining room and family room. Some of the upgrades/ updates includes; new water heater ( 2-3 years), granite counter top, California shutters on all windows including basement, new microwave purchased in 2024, new stove induction purchased in 2024, garage shelving and work bench, and new garage door & new entrance pad that was installed in 2024. (id:60626)
Royal LePage Real Estate Services Ltd.
10412 Northern Lights Drive
Fort St. John, British Columbia
A perfect place to live and run your business from, featuring a newer 2000 sq ft shop for your home based business with a great location. Located near hospital on the bypass road with nearly 5 acres partially treed with large evergreens as well as large parking areas. Huge potential to create your dream home with some updating with over 3600 sq ft (1849 sq ft up and another 1849 down in a concrete basement). There are 3 bedrooms plus a den up with 2 full bathrooms and 1 half. Extra large living room with brick fireplace a good sized kitchen with eating area plus a dining room & a large wrap around sundeck. There is so much room to store things in the attached 25' X 28' garage but the best part is the 40' X 50' heated shop. Also on Residential see MLS# R2998139 * PREC - Personal Real Estate Corporation (id:60626)
Century 21 Energy Realty
353 Rutherford Road N
Brampton, Ontario
Gorgeous 3+1 Br Detached home, with finished basement offers a harmonious blend of comfort & functionality, making it an ideal choice for families and/or professionals. Impressive front entrance with closed porch enclosure. An open-concept living room adorned with a bay window, allowing ample natural light and a luxurious ambience.Hardwood staircase, Carpet free house.Upgraded Kitchen with double door fridge, Cooktop stove & Built-in Microwave. Seamlessly connects to a beautifully landscaped, expansive backyard featuring a covered stone patio, perfect for evening relaxation. Fully finished basement with potential for a separate entrance through the backyard, offers versatility for extended family or rental opportunities. Backyard shed is equipped with electricity, air conditioning, and heating, making it suitable as a home office or creative studi. Garage entrance with closed porch. Extended driveway can accomodate 4 cars. Walking distance to public schools, park, shopping and mins to Hwy 410. (id:60626)
Ipro Realty Ltd.
181 Joyce Rd
Quadra Island, British Columbia
Experience the tranquillity of Quadra Island with this inviting 3-bedroom rancher set on 4.85 acres of level, usable land. The residence features beautifully restored hardwood floors, a new roof, and a modern heat pump for year-round comfort. The kitchen is equipped with a new fridge and cook stove, ready for your culinary adventures. The property offers dual road frontages, a reliable 7 GPM drilled well, and an unfinished carriage house awaiting your personal touch. Embrace the serene island lifestyle in this exceptional property. (id:60626)
RE/MAX Check Realty
4973 Old Brock Road
Pickering, Ontario
This very unique property is being sold under Power of Sale. Fabulous investment property. Renovated older home on huge corner lot that may have severance potential in the future. Home has newer windows, kitchen doors, flooring, plumbing, electrical, drywall, high eff gas furnace, 9 ft ceilings on main floor. Wrap around porch and large back deck with trellis. Master with double door entry, 3 pc bath. 2nd floor laundry closet, hardwood on stairs, White kitchen w/Centre Island & Pantry, Drilled well on property and septic age is unknown. This property is zoned commercial C2 with an exception which allows for a residential dwelling. Therefore you can add onto the home or build brand new. Add garages/workshops or outbuildings etc. Check with town for C2 zoning which allows for a multitude of commercial uses and businesses. Again this is a very special property priced to sell immediately under POS. Agents/Buyers must do their own Due Diligence. City of Pickering requires 3 issues are to be dealt with before anything more can be done to the property. See listing agent comments. (id:60626)
Sutton Group-Heritage Realty Inc.
148 Montreal Circle
Hamilton, Ontario
Unique opportunity to own a Detached Home in Sought after Fifty Road Lakefront Community. 2.5 Bathroom (1,800 Sq. Ft approx) Boasts a welcoming Foyer and spacious Living & Dining Areas. Bright & Spacious - Open concept Main Floor family Room next to Kitchen. Stainless Steel appliances, Tall Wooden cabinets, Backsplash and Second Floor Features spacious Master Bedroom having 4 Pc Ensuite with Soaker Tub and Walk-in His/Her Closets. Great Second Floor Plan with 2 Additional Bedrooms and a Laundry area for your convenience. Unfinished large Basement can be used for additional storage or recreation Room. Easy access QEW, Schools, Shopping, stoney creek COSTCO and more. Offered at a vey low price for a quick sale! *For Additional Property Details Click The Brochure Icon Below* (id:60626)
Ici Source Real Asset Services Inc
20 Howard Avenue
Brock, Ontario
Top Reasons You Will Fall In Love With This Detached Raised Bungalow! Located On 1/2 Acre Lot On A Peaceful Street, This Home Features 3 Spacious Bedrooms And A Bright, Open-Concept Living Area. A Newly Renovated Kitchen With A Walk-In Pantry And Quartz Countertops, Backsplash, Extended Cabinets, A Large Island Ideal For Entertaining, Gas Stove, Pot Filler, Built-in Wine Fridge And Microwave. Lower Level With 2 Additional Bedrooms, 2 Washrooms And A Kitchenette With A Walk-In Pantry. A Generous Family Room Perfect For Potential In-Law Suite. Fully Fenced Yard. Recent Updates Include A 200 AMP Electrical Panel, Lenox Furnace (2022), A/C (2022), Stainless Steal Appliances (2022). Double Car Garage With Direct Access To The Basement And A Long Driveway With Parking For Up To 6 Vehicles. Close Proximity To Beautiful Outdoor Spaces Including Thorah Centennial Park and Beaverton Harbour Park And Enjoy The Beach, Marina, Picnic Areas, Playground. Scenic Nature Trails Like The Beaver River Wetland Trail and MacLeod Park Trail. Close To The Brock Community Centre, Local Schools And All Amenities. (id:60626)
RE/MAX Hallmark Chay Realty
107 6030 142 Street
Surrey, British Columbia
Fall in love with this bright & beautifully maintained 4-bed, 3-bath corner unit with beautiful mountain views in the highly sought-after Blackberry Walk 3. This home features a functional open layout with 9 ft ceilings, large windows & abundant natural light. Modern kitchen shines with quartz countertops, stainless steel appliances, modern light fixtures and opens to a private patio. Main floor includes a spacious living area & convenient powder room. Upstairs offers 3 bedrooms, including a vaulted-ceiling primary suite with walk-in closet and double-sink ensuite. Smart baseboard heating. Bonus: a versatile 4th bedroom on the main floor, perfect for guests or a home office. Enjoy a side-by-side double garage with Level 2 EV charging roughed in O/H rescheduled to July 5 & July 6: 2pm-4pm (id:60626)
Real Broker
Oakwyn Realty Ltd.
12944 119 St Nw
Edmonton, Alberta
Expansive multi-generational home with 4200sqof dev. living area, designed for large families. Features 9 bedrooms & 6 baths, offers privacy & communal living? Top Floor Highlights 4 beds, 3 ensuites & walk-in closets. Primary suite includes a 4-piece ensuite with deep tub, separate shower, walk-in closet suitable for a nursery. A loft area over the front foyer? Main Floor Features open-concept kitchen equipped with corner pantry, bar-height counter, & space for a wide fridge, in the dining & living areas with tray ceilings & a natural gas fireplace. 2 additional bedrooms, full bath, laundry, & a front office (possible 10th bedroom. Basement includes a full kitchen & bath, 3 beds, & potential for an in-law suite. Additional Features:Double-glazed PVC windows, High Eff. Furnace & HT, central vac. & extra-wide stairs connecting all levels. double garage, driveway parking for 3 vehicles. Fenced backyard, patio & fire pit, deck, covered porch & apple trees. Flooring includes hardwood, carpet & laminate. (id:60626)
RE/MAX Real Estate
307 4743 W River Road
Delta, British Columbia
RARE OPPORTUNITY! Discover this spacious updated penthouse featuring 2 bedrooms plus a den, designed with an open-concept layout and soaring vaulted ceilings. Enjoy breathtaking interior and exterior views from two decks, showcasing Mt. Baker, Vancouver Island, the marina, and freighters navigating the Fraser River. As an end corner suite, it boasts additional windows that flood the space with natural light, creating a warm and inviting atmosphere. (id:60626)
Sutton Group Seafair Realty
61 Locky Lane
Middlesex Centre, Ontario
Welcome to modern living in the heart of Kilworth! Built in 2020, this beautifully maintained 3-bedroom, 2.4 bathroom home is located in one of the area's most exciting, up-and-coming communities. Step inside to a stunning two-storey entryway and enjoy 9-foot ceilings and an abundance of natural light that flows throughout the open-concept main floor. The bright, spacious layout is perfect for everyday living and entertaining. Upstairs, you'll find three generously sized bedrooms, including a serene primary suite. Expand into the unfinished basement with your personal touches. Outside, the yard offers plenty of space for kids, pets or summer BBQs. With contemporary finishes, a thoughtful layout, and a vibrant neighbourhood vibe this home is the perfect blend of comfort and style, Don't miss your chance to get into Kilworth while you can! (id:60626)
Century 21 First Canadian Corp
1270 Toovey Road
Kelowna, British Columbia
STUNNING VIEW OF LAKE, CITY AND VALLEY all the way from WESTBANK to the AIRPORT! Easy access Level Entry Rancher with full finished Walkout basement with 1 Bed SUITE on a tiered .22 Acre Pool sized lot - offers incredible opportunity to make your dream happen! Formal Living room off entry with large floor to ceiling Wood Burning Brick Fireplace. Eat in Kitchen with stainless steel appliances, peninsula bar, and window over sink to enjoy the spectacular view up and down the Valley. Huge Lovely covered tile floor deck off of the kitchen with tons of room for BBQing, lounging, and entertaining. What a place to enjoy morning coffee, lunch and dinner taking in the spectacular Views and picturesque Sunsets. 3 Bedrooms up plus 1 Full bathroom. Big Primary bedroom with double glass doors leading to the deck and View, plus a semi updated 2 piece Ensuite. Downstairs has a massive games/family room down with a Center Brick setting with wood stove. Bonus self contained 1 bedroom/ 1 bathroom Suite in walk out basement with maple shaker kitchen and stainless steel appliances. Shared laundry. Terraced back yard has real potential for some amazing gardens, grass and play areas. Large Concrete bunker under carport for extra storage and your potential workshop ideas. Hot tub is ""as is"". Single attached carport with extra open parking, and bricked patio area off of the front entry. Lots of potential here! Quick possession possible. (id:60626)
Royal LePage Kelowna
229 Livingstone Avenue
Toronto, Ontario
Move-in ready two bedroom raised bungalow with two parking spots and two separate entrances to basement apartment. This is an ideal home for young families starting out, or a great condo alternative with basement income potential. Open concept living space with stainless steel appliances and hardwood flooring. Prime location in one of midtown Toronto's most popular and convenient neighbourhoods, steps from the new Fairbank Eglinton West Crosstown LRT, Kay Gardner beltline trail ideal for cycling and running, charming shops and restaurants, 401/Allen Expressway & Yorkdale Mall. The detached garage and oversized shed provides ample amount of storage. One parking space in the garage and one parking space on the driveway. (id:60626)
International Realty Firm
595 Yates Road Unit# 404
Kelowna, British Columbia
First Time on the Market – Custom-Built & Meticulously Maintained! Proudly offered for the first time, this one-owner, custom-built home is a rare opportunity in the coveted 55+ community of SandPointe—known for its prime Glenmore location and exceptional amenities. Perfectly positioned on a tranquil lot backing onto a peaceful water feature, the outdoor setting is incredibly private and ideal for morning coffee, evening cocktails, or entertaining guests. Inside, the home impresses with soaring vaulted ceilings, expansive windows framing Dilworth Mountain views, and a classic white kitchen featuring stone countertops and quality appliances. The layout is thoughtfully designed with spacious rooms, great flow, and recent mechanical updates including a newer furnace, A/C, hot water tank, and washer/dryer for added peace of mind. This is downsizing done right—offering comfort, privacy, and a lock-and-leave lifestyle without compromise. Residents of SandPointe enjoy a beautifully maintained, gated community with resort-style amenities: indoor and outdoor pools, a well-equipped fitness centre, games room, walking trails, and a welcoming clubhouse. All just minutes to shopping, dining, and transit. A truly special home in one of Kelowna’s most desirable adult communities. (id:60626)
RE/MAX Kelowna - Stone Sisters
612 8558 202b Street
Langley, British Columbia
Welcome to the PENTHOUSE at Yorkson Park West by reputable builder Quadra Homes, located in one of Willoughby's most sought-after locations! This TOP FLOOR offers 2 Bedrooms + DEN (can be used as a 3rd bedroom) + Storage, along with 2 Parking Stalls, a roll-up storage locker with EV charging, A/C, natural gas BBQ hookup, and 12-20 ft ceilings. The gourmet kitchen features S/S appliances, a 5-burner gas stove, and high-end LED lighting. Bathrooms include heated floors and fog-free mirrors. Enjoy year-round living in your large private Solarium with retractable glass panels and stunning tree and mountain views. The Primary bedroom boasts a walk-in closet and a 5-piece ensuite. Steps from Carvolth Exchange, shops, and the #555 express bus to Lougheed SkyTrain. Book your appointment today! (id:60626)
Sutton Group - 1st West Realty
217 Waverly Street N
Oshawa, Ontario
This spacious corner all brick house nestled in a prime sought after McLaughlin Community, this double garage property comes with practical layout, main floor offers good size living room , family room and an office room, around 2100sqft above the ground, Newly upgraded kitchen, ceramic floors, powder room and laundry room, Pie shape corner lot offers huge space for driveway parking and the potential dream backyard; 4 spacious bedrooms upstairs with two 4pc washroom, Fully Finished basement adds extra living space, you'll discover convenient features like main floor laundry, garage with side door access., is conveniently surrounded by parks, shops, restaurants, schools, public transit and so much more. Look no further! (id:60626)
Smart Sold Realty
906 - 18 Parkview Avenue
Toronto, Ontario
Bright and spacious 3 BR corner unit, S/E exposure, new laminate floor, freshly painted, large renovated eat-in kitchen with S/S appliances, Front loaded washer/dryer, window coverings, ELFS, prime North York location close to TTC, subway, restaurants, Library & Parks. 3D Tour available (id:60626)
Right At Home Realty
2007 - 11 Bogert Avenue
Toronto, Ontario
Welcome To 11 Bogert Ave Unit 2007, Iconic Emerald Park Condo! A Prime Location In The Heart Of Yonge & Sheppard, North York! This Beautiful 2+1 Beds, 2 Baths Corner Unit Features Floor To Ceiling Windows With City View, Impressive 9 Ft Ceilings. Spacious Living Combined With Dining Area And An Open Concept Kitchen With A Quartz Counter Top And Centre Island, Equipped With Integrated Miele Appliances. Primary Bedroom Boasts 4 Pc Ensuite And Floor To Ceiling Windows. Experience Top-Tier Amenities, Including Indoor Pool, Gym, Sauna, Whirlpool, Rooftop Patio & Garden, Media & Party Room, Guest Suites, Games Room, And 24/7 Concierge. This Vibrant Neighborhood Offers Unparalleled Convenience, With Everything You Need Just Steps Away. Direct Indoor Access To Sheppard-Yonge Subway, Just Steps To Whole Foods Supermarket And Groceries, Cafe/Restaurants, Entertainment & Cinemas, Educational Institutions, Medical, Legal & Bank Services, And Magnificent Office Towers. Only 3 Mins Drive To Hwy 401 And Quick Access To Hwy 404 And DVP. (id:60626)
Bay Street Integrity Realty Inc.
62 Elder Avenue
Toronto, Ontario
A rare opportunity in the heart of Long Branch - 62 Elder Ave offers the perfect blend of lifestyle and long-term potential, appealing to both new homebuyers and savvy investors. This detached bungalow sits on a wide and deep 36 ft x 125 ft lot, making it an ideal choice for first-time buyers looking to settle in a vibrant lakeside neighbourhood with room to grow. Located on a peaceful, tree-lined street just a short walk from the waterfront, parks, beaches, and the cafes and shops of Lake Shore Boulevard, this home offers a relaxed, walkable lifestyle with excellent transit access via Long Branch GO Station and quick connections to major highways. For developers, builders, or investors, the upside is significant. As-of-right zoning under Toronto's new EHON program allows for up to four residential units plus a garden suite, with $0 development charges for up to five units, saving hundreds of thousands. The lot is primed to maximize density while keeping costs down. Eligible builds may also qualify for CMHC's MLI Select program, offering up to 95% loan-to-cost financing, lower interest rates, and 50-year amortizations (details available at CMHC.ca). A detailed development report is available upon request. Whether you're envisioning your first home with future growth potential or seeking a high-performing investment in one of Toronto's most evolving communities, 62 Elder Ave delivers unmatched flexibility and value. (id:60626)
Royal LePage Real Estate Associates
3 9151 Forest Grove Drive
Burnaby, British Columbia
Updated and well kept 3 bedroom, 1.5 bathroom unit at the sought - after Rossmoor complex! Over 1200 sqft, this 2 level unit in North Burnaby boasts excellent, functional floor plan that feels more like a single family home. Lots of updates here with newer kitchen cabinet, countertops, laminate flooring on main, tile flooring, bathroom vanity and bathtub. Large open living and dining on main with 3 good sized bedrooms up. Great outdoor space for the kids including outdoor pool. Close to everything including SFU, transit, HWY 1, all levels of schools, parks and trails. Pleasure to show. (id:60626)
Sutton Group - 1st West Realty
12840 Stillwater Court Unit# 5
Lake Country, British Columbia
This modern semi-detached Live/Work unit with nearly 3000 square feet of finished space is the perfect spot for you to call home and run your business from. Located in the Village at Stillwater in Lake Country, you will find 2 levels of contemporary living space and a lower level commercial unit on the street level with separate walk-in entrance to operate your business or use as additional living space. Ample natural light flood the main level and provides an open concept layout complete with kitchen, living & dining mom, powder room, an office/den and a walk-out to the partial covered deck/balcony. The kitchen features dual tone cabinetry, upgraded appliances, a spacious quartz countertop island, pantry and designer finishes. The floor to ceiling tiled electric fireplace in the living room is inviting yet stylish. Upstairs is complete with 3 beds, 2 baths, laundry room, loft space/secondary living area perfect for kids or guests. The Primary bedroom has a beautifully finished oversized ensuite, walk-in closet with custom cabinetry and ample bedroom space. The Live/Work element on the lower level is very unique offering 2 separate offices with sliding barn doors, a meeting space, supply room and additional room for guests, full 4 piece bathroom and 2 large storage rooms. Move-in ready today or put your preferred touches on this space to start your Live/Work journey in this amazing neighborhood! (id:60626)
Faithwilson Christies International Real Estate
2004 - 100 Harbour Street
Toronto, Ontario
Luxury Living In Harbour Plaza Residences By Menkes. Wake Up Every Morning To The Breathtaking View Of CN Tower, Lake Ontario And Toronto's Iconic Downtown Skyline. Enjoy Your Coffee In The Wrap-Around Terrance With Amazing City and Lake View. This Exquisite 2 Split Bedrooms Corner Suite Is Designed With Attention To Detail And High-Quality Finishes With Upgraded & Customized Throughout. Floor-To-Ceiling Windows Surround And 9 Feet High Level EXCLUSIVE Smooth Celling Creating A Sun Drenched Living Space. Hardwood Flooring Throughout. Modern Kitchen With Integrated Appliances. The Residence Offers Private Access To World Class Amenities Including A 24-Hour Concierge, State Of The Art Wellness & Fitness Facility, Indoor Pool And More. Located In Prime Location And Direct Access To Underground P.A.T.H, Minutes To Union Station, Go Transit, CN Tower, Harbour Front, Scotiabank Arena, Rogers Centre, Shopping Centre And More Without Stepping Outdoor. B/I Fridge, Stove, Dishwasher. Microwave, Washer & Dryer, Window Coverings & Light Fixtures. 2 Pure Fitness Memberships Included In The Maintenance Fee. (id:60626)
RE/MAX West Realty Inc.
9903 102 Street
Fort St. John, British Columbia
Fully Leased Investment Property / Long-Term Triple Net Lease / 10.35% Cap Rate/ An excellent opportunity to acquire a fully leased commercial investment property with a secure, long-term tenant in place. This 4,260 sq. ft. building has been built for licensed daycare operations and is now secured under a brand new 10-year Triple Net (NNN) lease beginning in 2024. With an asking price like this, this asset offers an attractive initial cap rate of 10.35%, with upside as rents escalate in the second half of the lease. The tenant has demonstrated strong operational performance in the daycare sector, ensuring long-term value and low vacancy risk. * PREC - Personal Real Estate Corporation (id:60626)
Century 21 Energy Realty
368 Lara Woods
Mississauga, Ontario
Bright & spacious home in Prime Mississauga Location! Renovated bright eat in kitchen with granite counters, stainless steel appliances, tile backsplash and pot lights. Functional open concept layout with combined living and dining with beautiful strip hardwood flooring and pot lights. Generously sized bedrooms all with windows that bring in tons of natural sunlight. Primary Bedroom with semi-ensuite for added comfort and convenience. Cozy lower level family room ideal for hosting or relaxing as well as an additional versatile room that works perfectly as a fourth bedroom or a home office. Large crawl space for plenty of extra storage! Spacious backyard surrounded by mature trees and tall cedars, offering excellent privacy. Centrally located in the heart of Mississauga, minutes away from all key amenities, including shopping centres, public transit, schools, and major roads and highways for easy city access. Nestled on a quiet crescent in a welcoming, family-oriented neighbourhood. (id:60626)
RE/MAX Real Estate Centre Inc.
180 2729 158 Street
Surrey, British Columbia
Kaleden in Morgan Heights built by Polygon. End unit, bright and spacious 1,638 sq.ft. unit offers 4 bedrooms and 3 full baths with features inc 9' ceilings on the main level, beautiful kitchen w/ stainless & integrated appliances, granite counters. Excellent clubhouse w/ outdoor pool, hot tub, theatre room, guest suite, exercise room and more. Steps to Southridge School (K-12) and Sunnyside Elementary School. Close to all the shops and amenities at Morgan Crossing.. (id:60626)
Homelife Benchmark Realty Corp.
455 The Queensway S
Georgina, Ontario
Attention builders, developers & investors: prime development lot in the heart of Keswick with 68 feet of frontage along The Queensway South. Approx. 14,736 sq.ft. lot! 5 minutes from Highway 404, walking distance to Lake Simcoe, Cook's Bay, Youngs Harbour, Keswick Marina, steps to grocery store, shopping, schools & parks. Buyer & buyer's agent to conduct own due diligence regarding Zoning, Development, Local By-Laws, Restrictions, Potential Uses, Etc. Picture of property boundaries are from GeoWarehouse. (id:60626)
Ipro Realty Ltd.
360 Strayhorse Road Unit# L-13
Apex Mountain, British Columbia
Welcome to Apex Mountain Ski Resort’s premier guest lodge, recently updated and brimming with potential for your seasonal or year-round business. This exceptional offering includes the second and third floors, comprised of 10 hotel-style guest suites, a caretaker suite, convenient ski lockers, as well as a large group kitchen and Games & Social room on the main floor. Complete with all furnishings, this is a package presenting incredible value. This property offers flexibility to maintain it as a hotel or group lodge, or convert it into multiple full apartments. Located in the heart of Apex Village, the lodge provides ski-in/ski-out access, with restaurants and shops just steps away, and parking for up to twelve vehicles, including two EV outlets. All measurements are approximate. For more details or to schedule a private viewing, please contact the listing REALTOR®; or your agent. Contingent upon subdivision. (id:60626)
Engel & Volkers South Okanagan
1203 7683 Park Crescent
Burnaby, British Columbia
Live above it all at Azure in Southgate City! This stunning 2 Bed+Den, 2 Bath cocorner home offers breathtaking mountain views, floor-to-ceiling windows, and nearly 900 sqft of bright, open living. Enjoy a sleek kitchen with gas cooktop, full-size stainless appliances. The primary suite features double vanities and a spa-style shower. Soak up the sun on your oversized balcony, perfect for entertaining. Built by renowned Ledingham McAllister, this beautiful high-rise offers resort-style amenities.Steps to SkyTrain, shops, parks, and a 2 mins walk to world-class Rosemary Brown Recreation Centre and top-rated schools. A nearby Safeway and TD Bank are set to open. (id:60626)
Nu Stream Realty Inc.
15 Cryderman Court
Faraday, Ontario
**Spectacular Waterfront Property on Paudash Lake!**Discover one of the most desirable point lots on the lake, offering stunning views from every room. This well-maintained home features 4 spacious bedrooms and 2 baths, along with a large living room and dining area perfect for entertaining. Cozy up in the family room, complete with a propane fireplace for those chilly evenings. Enjoy the convenience of a newly built wet-slip boathouse and a 1 car garage. The level lot boasts 239 feet of pristine sandy waterfront, just steps away from the Paudash Lake sandbar. Don't miss this incredible opportunity to own your dream lakeside retreat! (id:60626)
Century 21 Granite Realty Group Inc.
29 A Brock Street
St. Catharines, Ontario
Nestled on a quiet dead-end street, this charming bungalow in the heart of Port Dalhousie offers beautiful lake views. This move-in ready home features numerous updates, a finished basement, and a private backyard perfect for entertaining. Offering 1 +1 bed, 2 bath, open concept main floor, lower level family room and loads of storage. Enjoy your morning coffee on the welcoming front porch and watch the boats go by or take a short walk to the beach, pier, coffee shops, restaurants, historical carousel and all the vibrant amenities this lakeside community has to offer. This home is truly move-in ready and ideal for anyone seeking relaxed coastal living with modern comfort. Whether you're downsizing, investing, or looking for a weekend retreat, this gem offers it all. Here's your opportunity to live in one of Niagara's most sought-after lakeside communities!!! (id:60626)
Revel Realty Inc.
37 Oleander Crescent
Brampton, Ontario
Beautiful Detached Home, Very well Updated and Maintained by its Owners, Efficient Layout, Bright and Lively, 3 Generous Size Bedrooms, Nicely Finished Basement Apartment with Seperated Entrance, Great Income Potential, Good Schools Area, Steps to Park, School, Plaza and Public Transit. Top Notch Appliances that include Samsung Top of the Line 4 Door Fridge and Stove, All-in-One Washer & Ventless Heat Pump Dryer Combo Unit, 2 year old Heat Pump, A Nice Place to Call Home!! (id:60626)
Homelife/bayview Realty Inc.
401 928 Homer Street
Vancouver, British Columbia
Your chance to own arguably the largest private deck in Vancouver without having to be on the 40th floor. Well appointed 2 bed(opposite sides of unit for privacy) 2 bath & work from home den, located at the coveted Yaletown Park in Tower 1. Brand new flooring and modern finishes throughout. Walk to everywhere from this central location with one of the highest walkscores in Vancouver. Great suite for investors or end users. Easy to rent and awesome to live in. Did we mention the deck- fully furnished? SW deck with HUGE potential to make your oasis in the CITY. Building has 3 elevators, 24/7 concierge and security, modern gym, secure parking & storage locker, library. meeting rooms, party rooms, guest suite & EV storage in public parking area. Welcome to Yaletown Park. (id:60626)
Royal LePage West Real Estate Services
679 Boulder Road
South River, Ontario
Your private 1+1 bedroom oasis awaits and sits on 15 acres of undeveloped land in the unorganized township of Laurier. This beautiful property features mature trees throughout the majority of the property with some trails throughout. This home is built with quality and comfort in mind. Walk in the front door and you'll be in awe of the open concept design with cathedral ceiling lined with custom stained pine imported from British Columbia. A beautiful gas fireplace exudes ambiance and is hand built with granite from Manitoulin Island. Gently slide a beautiful barn door open and a large pantry/bar is unveiled just off the huge kitchen and dining room combination with solid maple cabinetry, custom stainless appliances and quartz countertops. Sit comfortably in the great room with huge sliding glass doors and stare out at the awe and beauty of your land which is often grazed by moose and deer. The south western exposure out the patio door offers amazing sunsets or you can lower the automatic blinds all at once or separately by window and enjoy the cool breeze of the central air conditioning in the warm summer months. In the colder months the triple pane windows and ICF walls help keep the house warm and cozy. The large oversized bedroom on the main floor with walkout to multiple decks also features a walk-in closet and one of the entrances to a custom bathroom you're dreaming about. The loft upstairs offers additional living space/bedroom for overnight guests or use it as an office space. The main floor laundry is large and functional and the utility room offers easy access to the hot water on demand/in floor heating system or the forced air propane furnace. You choose the system best for your needs. Outside there's a Generac automatic generator system for any power outages and a screened in porch area with full length, floor to ceiling automatic screens when they're needed. This home is truly a must see. (id:60626)
Royal LePage Lakes Of Muskoka Realty
9115 Airport Road
Glanbrook, Ontario
Welcome to 9115 Airport Road. Charming 'Country-style' living with all the amenities close by in the City! Enjoy a rural like space just minutes from Upper James St. Walk to Mount Hope Elementary School. This is a cozy traditional home which would perfectly suit those who prefer a main floor office or a combined family, having 2 bedrooms on the main level and 2 bedrooms upstairs, each level having a 4 piece bathroom. Large garage with a double width driveway + a turnaround provides parking for 12 vehicles. A seasonal sunroom is perfect to enjoy views of the backyard which has a spectacular tree house for the children. (id:60626)
Keller Williams Edge Realty
1605 8199 Capstan Way
Richmond, British Columbia
Waterfront Community ViewStar Tower C! Southeast facing, this 2 bed, 2 bath 870sf corner unit offers modern luxury with A/C, Miele appliances, google nest smart home system, high-end European style kitchen cabinets, engineered hardwood flooring.Top-tier amenities: indoor swimming pool, party room, study lounge, rooftop gardens, gyms,etc.Steps to the Capstan skytrain,Canadian Tire, dyke trails,Yaohan Centre. A must see! (id:60626)
Regent Park Fairchild Realty Inc.
15 Lankin Avenue
Bracebridge, Ontario
Top 5 Reasons You Will Love This Home: 1) Completed in 2023, this thoughtfully designed, energy-efficient home begins in the heart of it all, a warm and welcoming kitchen where conversations flow as easily and every meal feels like a special gathering 2) Established within the quiet charm of the Covered Bridge community in Bracebridge, you're just around the corner from the fairways of Muskoka Highlands Golf Links and the beauty of cottage country 3) The oversized double garage isn't just for parking, it's a storage haven with space for two large vehicles, bikes, and tools 4) Downstairs, a bright and open basement is your blank canvas, ready to become the ultimate family movie zone, home gym, extra bedrooms, or a fun hangout for kids and guests 5) Built with smart energy-saving features like R60 ceiling insulation, LED lighting, and insulated concrete forms, delivering long-term comfort. 2,099 above grade sq.ft. plus 941 sq.ft. finished basement. Visit our website for more detailed information. *Please note some images have been virtually staged to show the potential of the home. (id:60626)
Faris Team Real Estate Brokerage
Faris Team Real Estate
23 Eagle Trace Drive
Brampton, Ontario
Welcome to this beautifully upgraded, freshly painted townhouse, featuring a legal finished basement and a private backyard with stunning ravine views. This spacious home offers a thoughtfully designed layout with separate living and family rooms perfect for both entertaining and relaxing. The modern kitchen boasts quartz countertops, stainless steel appliances, an elegant backsplash, and an eat-in area with walkout access to the backyard oasis. Pot lights enhance the home throughout (interior & exterior). Upstairs, you'll find three generously sized bedrooms, upgraded baseboards.The primary bedroom offers a luxurious 5-piece ensuite and overlooks the ravine for a serene start and end to your day. Convenient second-floor laundry adds everyday ease and functionality. fully legal basement adds incredible versatility, with a bedroom, spacious recreation area, and a full washroom ideal for extended family & guests. No sidewalk, extended driveway. Located close to all major amenities, schools, parks, and highways, this home combines modern living with unbeatable convenience. This is a must-see property that blends comfort, functionality, and a premium ravine setting. (id:60626)
Royal LePage Flower City Realty
137 Legacy Reach Crescent Se
Calgary, Alberta
Welcome to 137 Legacy Reach Crescent, a beautifully designed home backing onto a peaceful environmental reserve with breathtaking views of downtown and the Bow River—and no neighbours behind for added privacy. This home offers thoughtful touches throughout, including a main floor flex room—perfect for a home office. The stylish kitchen features quartz countertops, a built-in microwave, and a chimney-style hood fan for a sleek, modern look.Upstairs, enjoy a large bonus room, two spacious secondary bedrooms, and a relaxing owner’s bedroom with a 5-piece ensuite.A separate side entrance leads to a 2-bedroom basement legal suite. With amazing views, flexible living spaces, and smart upgrades, this home offers something for everyone. Photos are representative. (id:60626)
Bode Platform Inc.
6 12018 237 Street
Maple Ridge, British Columbia
Welcome to this amazing unit. Approx 2 years old. Central location, close to all amenities. Vaulted ceiling in primary bedroom. Side by side garage. Yard is fully fenced for privacy. Come check it out! (id:60626)
Maple Supreme Realty Inc.
24-26 West
Moncton, New Brunswick
A rare opportunity to own this fully renovated and uniquely updated triplex, where historic charm meets modern flair! Featuring high-end custom finishes throughout, this property has been thoughtfully restored with character details repurposed and brought back to life. Major upgrades include new plumbing, updated electrical, spray-foamed basement, new siding, new decks, a new asphalt driveway (2023), and a beautiful pergola for added outdoor living. Unit 24: Spacious 3-bedroom + office, 2 full bathrooms, kitchen, dining, living room, and a finished loft bedroom. Unit 26: Upper-level 2-bedroom with eat-in kitchen, bathroom, and finished loft. Unit 26 ½: Cozy 1-bedroom with eat-in kitchen and bathroom. Each unit has its own propane stove, mini split heat pump, laundry, and separate electrical panels. Interiors have been extensively redonenew kitchens, new bathrooms, new flooring, fresh paint, and most interior walls stripped, rebuilt, and reinsulated. Ample parking outside, with stunning Jones Lake in your backyard and Monctons vibrant downtown just a short walk away. This is a prime opportunity for an Airbnb, income property, or live-in investment with two rentals to offset your mortgage. Book your private showing today with your REALTOR® this ones a must-see! (id:60626)
Exp Realty
1510 Cedar Street
Golden, British Columbia
For more information, please click Brochure button. Welcome to 1510 Cedar Street — a bright, spacious home in an incredible location! This 2,506 sq ft split-level residence offers comfort, space, and stunning mountain views, all nestled in a quiet, family-friendly neighborhood. With 5 bedrooms and 3 bathrooms, the main level features 3 bedrooms and 2 bathrooms, while the lower daylight basement level includes an additional 2 bedrooms and 1 bathroom (see floor plans for layout). Step outside to enjoy the expansive 214 sq ft L-shaped deck off the kitchen — perfect for entertaining or simply relaxing. The home sits on a 0.17-acre lot with a fully fenced side and backyard, ideal for families or pets. An attached double garage adds convenience and extra storage. The location is unbeatable, just steps away from the disc golf course, Rotary trails, Mount 7 biking trails, sports fields, a playground, and upcoming tennis and pickleball courts set to open in 2025. Recent upgrades include a new furnace and water heater (2023), a roof replacement in 2013, and updated windows in 2006. (id:60626)
Easy List Realty
14 - 105 Kayla Crescent
Vaughan, Ontario
Discover this Newly Renovated Home, Situated in One of the Most Desirable Neighborhoods in Maple. $$$ Spent On This Beautiful Renovation Project. Engineered Hardwood Floors and 9 Foot Ceilings with Pot Lights Throughout. The Open-concept Layout is Perfect For Entertaining With a Balcony that Extends Your Living Space Outdoors. The Trendy Modern Kitchen is Complete with a Farmhouse Sink, Premium Appliances, and Quartz Countertops. Motorized Blinds for Convenience on all Windows and Doors. Upstairs, the Spacious Primary Bedroom Offers Another Private Balcony and Walk-in Closet. Enjoy Walking Distance to All Amenities, Schools, Parks, Transit, Canada's Wonderland, and Hospital! Close Proximity to Major Highways and the GO Station. This Home Combines Comfort and Style Making it the Perfect Place to Call Home! (id:60626)
Right At Home Realty
2331 Panorama View Dr
Nanaimo, British Columbia
Discover rustic elegance and sweeping views in this charming 3-bedroom, 2-bathroom log home, perched on a peaceful 0.39-acre hillside lot in Nanaimo’s desirable South Jinglepot area. Blending timeless character with modern comforts, this 1,788 sq.ft. residence offers a warm and inviting retreat just minutes from city amenities. Step inside to find soaring wood-beamed ceilings, rich log construction, and sunlit living spaces that capture the home’s natural beauty. The bright sunroom is a standout feature, ideal for morning coffee or relaxing with a book while enjoying panoramic views of the ocean and city skyline. Two gas fireplaces add cozy ambiance for cooler evenings, and the open-concept layout ensures an easy flow between rooms. Each of the three bedrooms offers its own charm, including one with a unique loft that makes a perfect hideaway for kids, a creative nook, or added storage. The functional layout provides flexibility for families, remote work, or guest space. Outside, the nearly half-acre lot is a private, park-like escape with mature trees, established garden beds, and space to entertain or unwind. Whether you're hosting summer get-togethers or stargazing by night, this outdoor setting offers serenity and seclusion. A covered carport provides sheltered parking and extra storage. Despite its quiet setting, the home is conveniently located just minutes from schools, shopping, highway access, and Westwood Lake Park. For outdoor lovers, trails, lakes, and green spaces are right around the corner. This is more than just a home, it’s a lifestyle. Experience the unique blend of rustic charm, natural beauty, and modern convenience in this South Jinglepot gem. Homes with this kind of character and setting rarely come available. Don’t miss your chance to make it yours. (id:60626)
Royal LePage Nanaimo Realty (Nanishwyn)
3090 Buffalo Springs Road
Barriere, British Columbia
Could this be your perfect horse property? This hard to find flat acreage with fantastic water (60 GPM's) is just under 10 acres & offers so much potential to help create the dream you've been waiting for, with plenty of space & great land to work with. The home is practically new (with occupancy permit issued 2023) & features 2,592 sq ft of living space on the main & bsmnt levels. The main floor, at 1,296 sq ft, is completely finished & features a custom covered porch entrance, welcoming foyer & very nice open concept living/dining/kitchen area & huge island. Also 2 large bedrooms, 4 pc ensuite & main bath all complete the main floor with another 1,296 sq bsmnt, partly finished with 2 additional bedrooms, framed/drywalled & just waiting for your finishing ideas, also plumbed for 3rd bathroom. There's plenty of space to finish with a nice family room or games room, or create an inlaw suite with separate access if desired. The property is definitely large enough to build your dream shop, accommodate an arena & much more. This is a nature lovers paradise with short walking distance to the Barriere River & beach for those hot summer days & close proximity to both East & North Barriere Lakes. (id:60626)
Exp Realty (Kamloops)
219 Monarch Avenue
Ajax, Ontario
Beautiful freehold townhome offering a rare Live/Work zoning allowing you to run your business from the main floor while enjoying the comfort of home upstairs. This spacious 1,922 sq ft residence is loaded with over $34K in premium upgrades. Designed for modern living and effortless entertaining, the home boasts 9 ft ceilings, expansive windows that bring in tons of natural light, and stylish finishes throughout including laminate flooring, LED lighting, and a natural oak finish staircase and railings. The sleek, open-concept kitchen with stainless steel appliances flows out to a private deck, while the primary bedroom offers a 3-piece ensuite and full-width vanity mirror. Enjoy all the conveniences of city living just minutes from Hwy 401, Ajax GO Station, the waterfront, parks, and top amenities. 7-Year Tarion New Home warranty, Don't miss your chance to own this upgraded, versatile, and fully freehold gem! (id:60626)
Right At Home Realty Brokerage
392 Peirson Avenue
Saugeen Shores, Ontario
This beautifully maintained 2016 custom built raised bungalow offers the perfect balance of style, comfort, and convenience. The home features a bright and spacious layout with 2 bedrooms on the upper level and 2 additional bedrooms on the lower level, providing ample space for family living or guests. The upper level provides an open-concept design with abundant natural light, creating a warm and inviting atmosphere. The up to date kitchen design is equipped with high-quality finishes, stainless steel appliances, coffee bar and plenty of storage space. The large living and dining areas are ideal for entertaining, while the primary bedroom offers a private ensuite bathroom with a stand alone glass shower. A second full bathroom on the main level adds convenience for family and guests. The fully finished lower level is just as impressive, with two generously sized bedrooms and another full bathroom. The space feels airy and open, with large windows that let in plenty of light. The home is thoughtfully designed with a stone and vinyl exterior, offering both style and low maintenance. A charming front porch and deck area provides a lovely spot to relax, while the fully fenced yard is perfect for outdoor gatherings or privacy. Located on a quiet, family-friendly street, this home is just a short distance from the beach, walking trails, downtown, and shopping. With its modern finishes, thoughtful layout, and proximity to local amenities, this home is a rare find that offers both comfort and convenience. (id:60626)
Century 21 In-Studio Realty Inc.
2808 - 15 Holmes Avenue
Toronto, Ontario
Well-Cared 2 Bedroom 2 Bath Unit in Azura Condo Located In The Heart Of Willowdale At Yonge And Finch. This Well-Appointed Suite Features A Modern Kitchen With An Island, A Paneled Fridge & Dishwasher, Stainless Steel Oven And Under-Counter Microwave, And Cooktop. Steps To Subway, Schools, Supermarkets, Library & Restaurants. Great Amenities Including Gym, Yoga Studio, Golf Simulator, Party/Meeting Room. (id:60626)
Homelife Landmark Realty Inc.
7 Maple Leaf Row
Stratford, Prince Edward Island
Own a brand-new luxury home in Stratford's highly sought-after Foxwoods subdivision, just steps from Fox Meadow Golf Course and Kinlock Beach! This stunning residence, currently under construction, offers over 3,500 square feet of meticulously designed space with modern style, upscale finishes, and innovative technology. This home features a total of 4+2 bedrooms and 3.5 baths, providing ample living space. A separate staircase leads to a fully equipped lower-level suite, complete with its own kitchen and private entrance?ideal for guests or extended family. Built with advanced, cutting-edge construction materials for exceptional quality. Durable and stylish metal roof for lasting protection. Pure aluminum integrated insulation panels for superior thermal performance. Carbon crystal interior wall panels offer modern aesthetics and enhanced comfort. The main floor features spacious living areas seamlessly connected to nature through an 8x14-foot outdoor deck, offering picturesque views of the open park space behind the property. At the heart of the home is the bright and airy White Shaker Kitchen, featuring premium quartz countertops and an open-concept layout perfect for entertaining. This exceptional property represents contemporary living at its finest-don't miss this opportunity! (id:60626)
Royal LePage Prince Edward Realty

