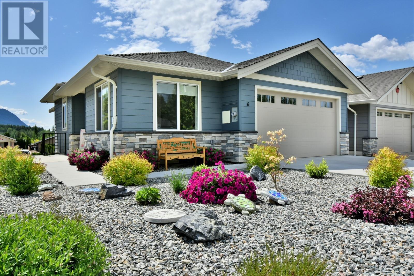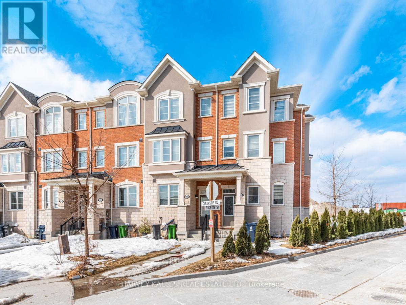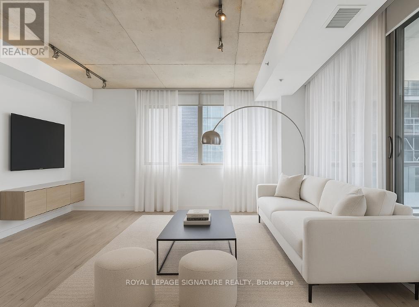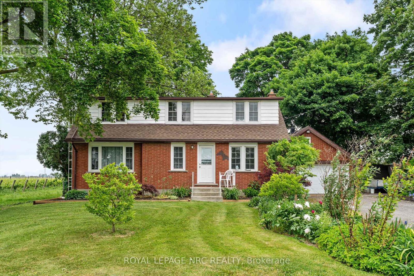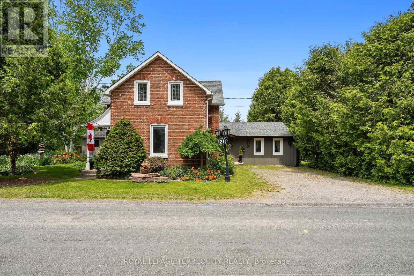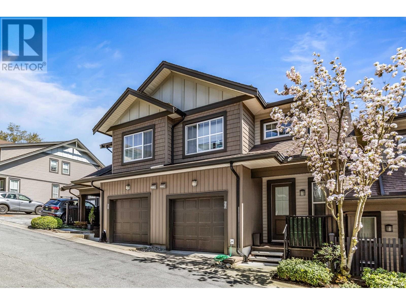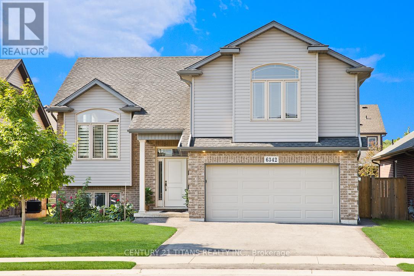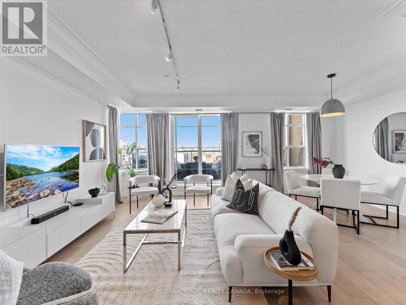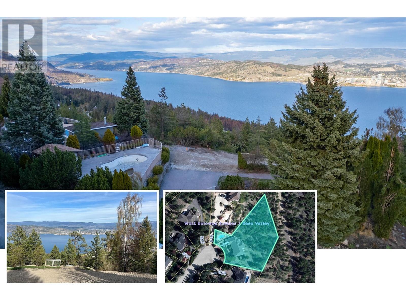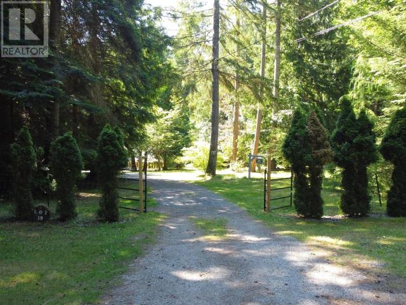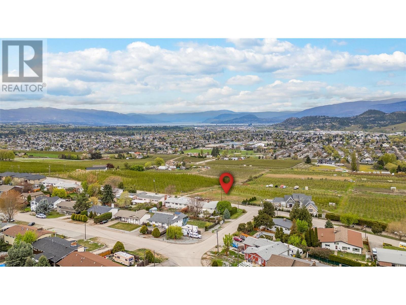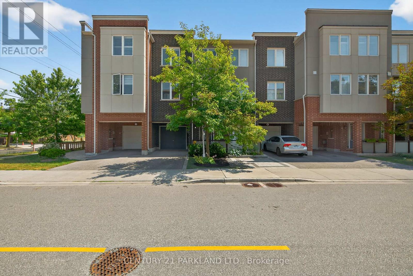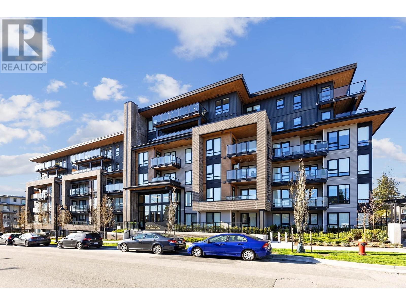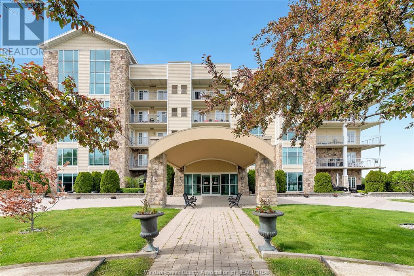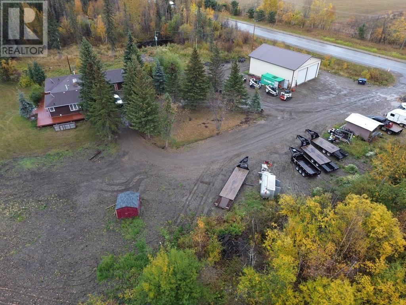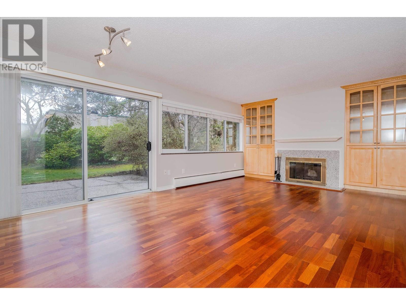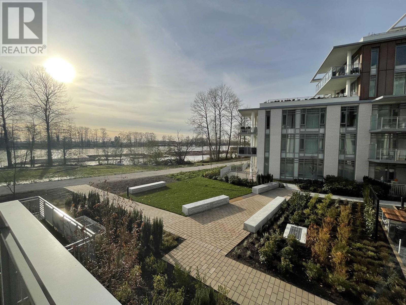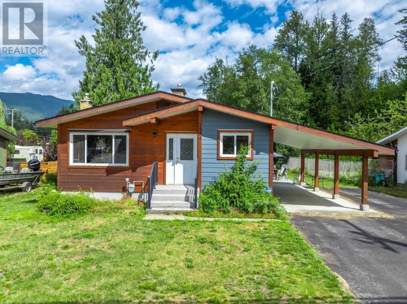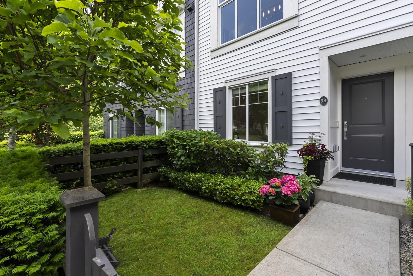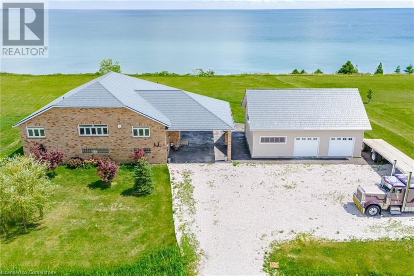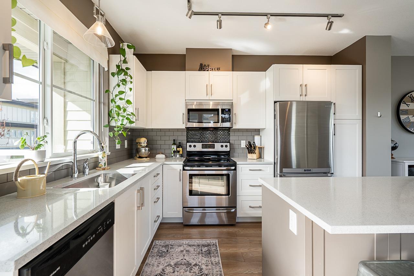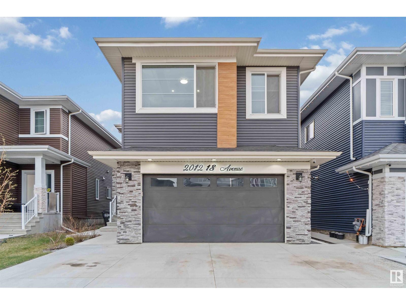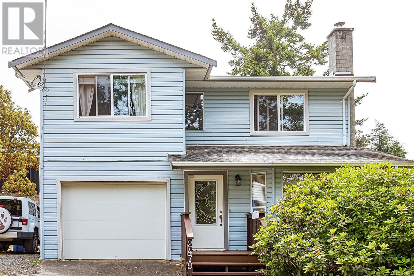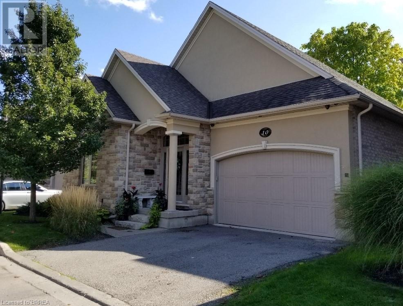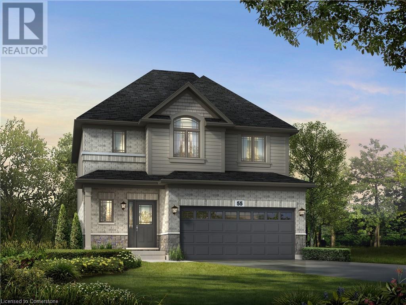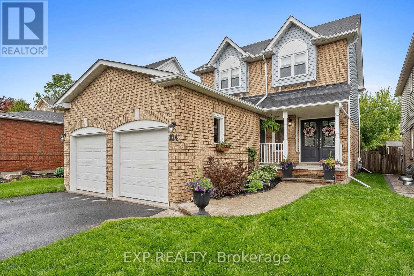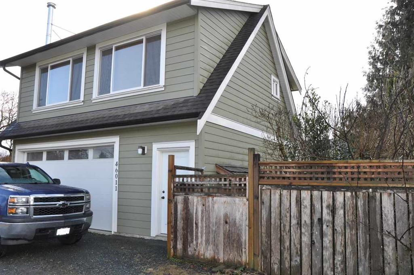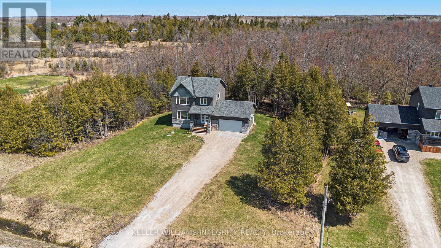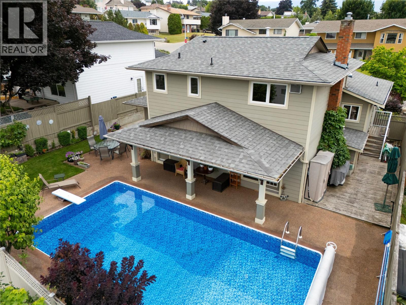140 Meridian Way
Parksville, British Columbia
A lovely, clean rancher in a fantastic neighborhood. This well maintained 3 bedroom and 2 bathroom Rancher shows exceptionally clean and well cared for. About 1608 sq ft of living space featuring a relatively open and popular floor plan, covered front porch and covered rear patio for relaxing in any weather, gas fireplace & vaulted ceilings in living room, island eating bar in kitchen as well as a nook & family room with vaulted ceiling. A nice low maintenance and private fenced rear yard with covered patio. Located in a quiet neighborhood just an easy stroll to town and the beach, not to mention the lovely walking trails throughout the area (id:60626)
RE/MAX First Realty (Pk)
94 Plum Tree Way
Toronto, Ontario
Welcome to 94 Plum Tree Way. This spacious open concept 3 bedroom detached house is conveniently located near shops, malls, schools, hospital and public transit. Its a perfect home for first time homebuyers with a growing family, renovators or investors. Minutes to 401, steps to TTC & YRT Bus stop. (id:60626)
RE/MAX West Realty Inc.
835 - 39 Queens Quay E
Toronto, Ontario
Welcome to this beautifully customized 1 Bedroom + Den, 2 full bath suite at Toronto's iconic Pier 27. With breathtaking southwest views of Lake Ontario, enjoy spectacular sunsets from your private balcony not directly facing another building, offering a sense of openness and privacy.This thoughtfully upgraded suite features soaring 10 foot ceilings, an open concept layout filled with natural light, and high end touches throughout. Recent updates include stylish light fixtures, modern door hardware, custom closet organizers, Hunter Douglas blinds, and updated wood flooring on the balcony. The primary bedroom features double closets with built in organizers and a 4 piece ensuite with heated floors for added comfort. The spacious den offers flexible use as a home office or guest space. A parking spot and locker add to the convenience. Pier 27 is renowned for its resort style amenities: gym, indoor and outdoor pools, spa, steam rooms, theatre room, guest suites, valet service, 24/7 concierge, parcel delivery system, and more. Residents enjoy a friendly and engaged community with frequent events and a peaceful atmosphere steps from the lake. All this just moments from Toronto's top restaurants, shopping - Loblaws, Farm Boy & LCBO right across the street, entertainment, transit, and the Gardiner Expressway. Live the downtown lifestyle without compromise. (id:60626)
Keller Williams Co-Elevation Realty
236 Magnolia Heath Se
Calgary, Alberta
Exceptional 4-Bedroom Family Home with Legal Suite and Solar Panels in Mahogany Lake Community!Welcome to your dream family home! This stunning 4-bedroom, 3.5-bathroom property is situated in the award-winning Mahogany Lake community, offering over 3,237 square feet of beautifully developed space. The thoughtfully designed open floor plan seamlessly blends style and energy efficiency. Includes double oversized attached garage and security cameras for piece of mind.At the heart of the home is a gourmet kitchen, perfect for daily living and entertaining. Equipped with high-end appliances, elegant stone counters, and generous storage in a separate pantry, this kitchen is a culinary enthusiast’s paradise. The open layout flows effortlessly into the inviting living and dining areas, ideal for hosting gatherings. Step through the full-wall patio doors to your deck and enjoy the spacious backyard, designed for entertaining with an indoor-outdoor vibe.The fully finished legal basement suite provides versatile options for extended family, guests, or income generation, offering endless possibilities. Upstairs, the luxurious primary suite features his-and-her ensuite baths and a convenient walk-through laundry. A spacious central bonus room separates the additional bedrooms, ensuring comfort and privacy for family members or guests.The outdoor space is an entertainer’s dream, perfect for summer barbecues, gardening, or relaxing in the fresh air. Plus, with solar panels installed, you’ll benefit from lower energy costs!Located in a vibrant lake community, you’ll have access to serene walking trails, recreational facilities, and excellent schools. This home perfectly combines modern amenities, outdoor living, and a family-friendly atmosphere. Don’t miss this incredible opportunity—schedule your showing today. (id:60626)
RE/MAX Realty Professionals
1415 Renfrew Road
Kelowna, British Columbia
CENTRAL LOCATION! Located on a quiet street close to schools, parks and shopping, this 4 bedroom family home sits on a very private 0.21 acre lot with underground irrigation and a fenced back yard—perfect for kids & pets! Featuring a bright, bi-level floor plan, the main floor living area of this home has approximately 1,392 sqft with 2 bedrooms & 1 bathroom up, plus 1 bedroom in the basement. The main living area of the home is move-in ready and has been tastefully renovated. Enjoy a vibrant open living space with modern finishings, extensive laminate flooring, a cozy living room with a fireplace, a laundry closet and an updated kitchen with stainless steel appliances. Step outside to a covered back balcony—ideal for relaxing with friends and family—with stairs leading down to the spacious backyard! On the lower level, you'll find a 1 bedroom, 1 bathroom in-law suite that is tenant occupied. Retaining its original decor, this area of the basement will need some updating to match the quality of the finishings upstairs. This home features a forced air furnace, central A/C, a 1-car garage, and plenty of parking! Located approximately 300m from Springvalley Middle School and less than 1km to City Transit, Mission Creek Regional Park and the Greenway. Just a short drive to big box stores and Orchard Park Shopping Centre! The perfect starter home close to recreation and all the local amenities! (id:60626)
Macdonald Realty Interior
2715 Golf Course Drive Unit# 6
Blind Bay, British Columbia
Enjoy the quiet, yet premier lifestyle that Shuswap Lake Estates provides you! Whether it's the Golf life or Lake life living that you desire, this home has the best of both worlds. Immaculate 2022 welcomes you to luxury living in the heart of Shuswap Lake Estates right on Golf Course Drive! This beautifully crafted 2022 construction home is nestled in a sought-after 55+ community, just 2 minutes from the Shuswap Lake Golf & Country Club and 5 minutes to clean sparking waters of Shuswap Lake, with access to 3 public beaches and 2 marinas and several restaurant's. Step inside to discover a thoughtfully designed interior featuring premium vinyl plank flooring, quartz countertops throughout, stunning custom all natural maple kitchen cabinets with under-cabinet lighting, a large pantry with pullouts, and an kitchen island with a built-in pull-out for mixer/air fryer. The spacious primary bedroom suite offers a serene retreat with heated bathroom floors, a Jacuzzi tub, blackout blinds, and a spa-inspired. The fully finished walkout basement includes a sauna for ultimate relaxation. Outside, enjoy a fully landscaped and fenced backyard with low-maintenance artificial turf. The home has a EV-ready garage, power blinds on the main floor, Hardie Plank exterior, and modern finishes throughout elevate convenience and style. This is an exceptional opportunity to enjoy comfort, quality, and just moments from a natural 4 season outdoor recreation. Please check out our walk through Video. (id:60626)
Century 21 Lakeside Realty Ltd
148 Cleanside Road
Toronto, Ontario
Looking For Great Space, Great Value and A Great Family Friendly Neighbourhood .... Well Then You Have Come To The Right House!!! 148 Cleanside Road Is An Incredible Freehold Townhouse Near Warden Subway Station and The New LRT. This Is Another Great Project by Mattamy Homes. Almost 1700 Square Feet Of Fabulous Living Space Inclusive Of 4 Bedrooms, 3 Bathrooms, Huge Kitchen With Stainless Steel Appliances And An Entertaining Living Room And Dining Room. The Backyard With Upgraded Deck Is Great For Get Togethers, Bbqs Or Just A Place For The Kids To Play. Direct Access To 1 Car Garage. Close to All Amenities, School, TTC, Park, Shopping, Plazas and Grocery Stores. Fantastic Kids Playground Just A Few Steps Away. Best Value In The Area!!!! Don't Delay! (id:60626)
Harvey Kalles Real Estate Ltd.
213 - 8 Gladstone Avenue
Toronto, Ontario
Live in the heart of Torontos iconic Queen West neighbourhood in this fabulous, loft-style, 8-storey boutique building at 8 Gladstone. This bright and spacious suite features 9 ft exposed concrete ceilings, floor-to-ceiling windows, brand new hardwood floors throughout, and freshly painted walls. The primary bedroom offers a walk-in closet and ensuite bath, while the large enclosed den with sliding doors makes for the perfect home office or guest room. Enjoy a modern kitchen with sleek finishes and in-suite laundry. Building amenities include a fully equipped gym, stylish party/media room, bike storage, and even a pet grooming station. TTC at your doorstep and just steps to Metro grocery, LCBO, The Drake, The Gladstone, cafes, bars, galleries, and some of the citys best restaurants. Boutique living with everything Queen West has to offer, right outside your door. (id:60626)
Royal LePage Signature Realty
42 - 4111 Arbour Green Drive
Mississauga, Ontario
End Unit in a Quiet, Family-Friendly Complex in Desirable Erin Mills! This warm and welcoming3-bedroom, 3.5-bath home offers comfort, style, and thoughtful upgrades throughout. The well-maintained kitchen features new pot lights, a new over-the-range microwave, and a stainless steel stove and fridge-both less than one year old. The second-floor bathrooms have been updated with brand new vanities and modern light fixtures. Beautifully refinished hardwood floors span the main and second levels, adding elegance and warmth. Unwind in the spacious primary bedroom, complete with a 3-piece ensuite and his-and-hers closets. The open-concept living and dining area is perfect for entertaining, with a walkout to a private backyard-ideal for summer BBQs. The finished basement includes a large rec room with an ensuite bath, providing flexible space for guests or a home office. Freshly painted in neutral tones and move-in ready-this is a home you'll love to live in! (id:60626)
Royal LePage Real Estate Services Ltd.
1604 Concession 1 Road
Niagara-On-The-Lake, Ontario
World class sunsets and million dollar views! Completely surrounded by vineyards and no immediate neighbours on a quiet rural road. Just a short bike ride to the scenic Niagara River Parkway and a few minutes drive to the charming towns of Niagara-on-the-Lake and Virgil, this home places you in the heart of it all . Directly across the road, the historic Heritage Trail is a favourite among cyclists, horseback riders, and nature lovers alike. Set on a beautifully landscaped one-acre lot, the property offers exceptional potential. The home is well laid out with ample living space on the main floor and a den that leads to a recently painted deck. Perfect for watching the sun set! The full basement has a large family room with a gas fireplace, a utility room, laundry and cellar room. All with high ceilings. Whether you're envisioning a peaceful country retreat or a year-round family home, there is ample space to add an inground pool or create expansive gardens. There is a well secured chicken coop complete with indoor/outdoor living for the hens and an additional shed for garden equipment. Located just minutes from world-renowned wineries, boutique shopping, acclaimed restaurants, and scenic trails for hiking and cycling, this is a rare opportunity to own a part of Niagara paradise. Step inside this well-built home and imagine the possibilities. Recent upgrades include a new roof (2024), furnace (2023), and stove (2022). The property is protected by the Greenbelt so it cannot be severed. (id:60626)
Royal LePage NRC Realty
21 Concession Street E
Trent Hills, Ontario
This property is a true show stopper! A charming century home set on a stunning acre lot backing onto the peaceful Mill Creek, all within walking distance to the heart of the village. With mature trees, expansive lawns, and tranquil gardens, it truly feels like your own private park. Step inside to a spacious, sun-filled great room with a striking stone fireplace and views of the lush yard and pond. The warm maple kitchen flows into a formal dining room, while a main floor library, laundry room, and 3-piece bath offer everyday convenience. The main floor primary suite is a standout, offering direct walkout access to the incredible yard and creek perfect for morning coffee or evening sunsets. Upstairs, you'll find two inviting bedrooms and a spa-like 4-piece bath featuring a separate shower and freestanding soaker tub. Adding even more value is the 148 sq ft outdoor bunkie fully equipped with electricity, heating, pot lights, and a fireplace hookup. With beautiful cedar walls and ceiling, plus scenic views of the yard and creek, its a versatile space ideal for a home office, creative studio, or cozy guest retreat. (id:60626)
Royal LePage Terrequity Realty
721 7 Avenue Ne
Calgary, Alberta
Click brochure link for more details. Rare City View Lot. South Exposure. Overlooking Bridgeland and Downtown. Backs onto hilled greenspace.Lot Size: 12.2m x 33.46m / 40ft x 110ftZoning: R-C2, fee simple, no known restrictionsBack lane.Walking distance to downtown, schools and restaurants. (id:60626)
Honestdoor Inc.
27 11176 Gilker Hill Road
Maple Ridge, British Columbia
This stunning south-facing 4-bedroom, 4-bathroom townhouse offers breathtaking views of Kanaka Creek Park and Thornhill combining spacious living with natural beauty. Step into a bright, open-concept floor plan filled with natural light from oversized windows. Whether you're hosting or unwinding, the private patios overlooking serene park views is the perfect backdrop. The top floor features 3 generous bedrooms and 2 full bathrooms, including a luxurious 5-piece ensuite and walk-in closet. Downstairs, discover soaring ceilings, an additional bedroom, and a full bath...perfect for a media room, guest suite, or home office. Located just steps from scenic walking trails and Kanaka Creek Elementary. (id:60626)
RE/MAX Lifestyles Realty
6342 Sam Iorfida Drive
Niagara Falls, Ontario
This exceptional Bungalow Loft home offering over 2400 SQFT of living space, finished by the builder. Built in 2017, features 3+2 bedrooms and 3 washrooms. Built with a Finished basement and separate convenient access from the Garage. High Vaulted ceilings and a modern maple kitchen with Gas stove, Quartz counter top, backsplash and under-mount lighting. A cozy 10 x 10 deck. The master bedroom comes with a private Ensuite. Large basement windows provide plenty of natural light, and the space can easily be transformed into a basement apartment. Located in a family neighbourhood, close to parks, schools shopping and restaurants. minutes away from attractions of Niagara Falls, wineries and Casinos. (id:60626)
Century 21 Titans Realty Inc.
1406 - 438 Richmond Street W
Toronto, Ontario
The Morgan is an elegant, art deco-inspired building that blends the charm of old Manhattan with the vibrant energy of King West. Steps away from the best of King West, Queen West, the entertainment district, and the financial core, this location boasts a perfect walk score of 100. Toronto living doesn't get more convenient! Fully renovated in 2019, this suite was originally a two-bedroom condo, reimagined into a spacious, open-concept design ideal for entertaining. The expansive living area seamlessly connects to a private northwest-facing terrace, flooding the space with natural light all day long.The large primary suite features a walk-in closet and ensuite bath, complemented by engineered hardwood flooring, and custom closet storage throughout. With included parking and a locker, this one-of-a-kind condo stands out from the ordinary, definitely not your typical condo! (id:60626)
Sotheby's International Realty Canada
911 Guest Road
West Kelowna, British Columbia
Design your dream home around the pool and existing driveway, or remove it all and start from scratch! This premier 1.123-acre building lot features STUNNING LAKE VIEWS and is located in the serene neighborhood of West Kelowna, perfectly situated at the end of a quiet cul-de-sac. Offering an exclusive opportunity to construct the home of your dreams, this property features breathtaking, gently sloped terrain that backs onto pristine nature, providing privacy and a tranquil setting. Previously home to a spectacular 5,000 sq.ft residence, which showcased floor-to-ceiling windows and expansive decks that embraced stunning views of Okanagan Lake, the City of Kelowna, and the Yacht Club. Although the original home was lost in the 2023 Kelowna fires, this lot is now primed for a new beginning, inviting you to reimagine your future residence on this remarkable canvas. The lot retains a charming kidney-shaped pool and a cozy pool cabana, which you can choose to integrate into your new home design or replace it all and just start from scratch according to your preference. Essential utilities such as sewer, gas, and water are all available at the lot line, simplifying construction logistics. Embrace the lifestyle that this location offers, surrounded by scenic trails, lush parks, within walking distance to Rose Valley Elementary School and a mere 10-minute drive to Downtown Kelowna. (id:60626)
Coldwell Banker Horizon Realty
3138 Regal Place
Powell River, British Columbia
Charming rancher with blend of luxury, low maintenance lifestyle and space on a 2.239 acre parcel. Towering trees provide the right amount of shade and natural privacy. Step inside to find refreshed new flooring, leading you from the entry into a spacious living room. Flow seamlessly into the dining and family room, complete with woodstove and French doors that open onto a patio and expansive greenspace. Mature gardens throughout, and a greenhouse structure awaits your finishing touches (siding provided!). The large kitchen is bathed in natural light, offering ample space for culinary needs. The hallway leads to three comfortable bedrooms and a 4 piece bathroom. Your private primary bedroom suite features a walk in closet and 4pc ensuite with soaker tub and a large window to enjoy views while relaxing. A laundry/entry connects to spacious double garage. Added conveniences include a well maintained septic and well. Strata fees cover road maintenance, snow removal, and common grounds (id:60626)
RE/MAX Powell River
1080 Gibson Road
Kelowna, British Columbia
Build your estate home on this wonderful half-acre lot with exceptional views over orchards and farms, towards Kelowna and Okanagan lake. Views are over ALR land so they are unlikely to change. Enjoy the peace and solitude of rural living only minutes away from all the amenities the Okanagan has to offer! Views are over Agricultural Land Reserve property. Sewer and water are on the lot and other utilities are at the road. Lot is sloped ideally for a rancher/walkout home. Centrally located only 10 minutes to Kelowna International Airport. Several golf courses are only minutes away, including Tower Ranch, Sunset Ranch, Kelowna Springs, Shadow Ridge, The Quail and Bear and Black Mountain. Schools, shopping, parks and recreation venues are all within a 10-minute drive. Big White and Silver Star winter sports areas are less than an hour away. 20 minutes to downtown beaches. (id:60626)
Century 21 Assurance Realty Ltd
4 Heron Park Place
Toronto, Ontario
Absolutely stunning and intelligently designed. A truly rarely offered upgraded freehold townhome that seldom comes to market and is priced to sell. Built by Mattamy Homes in 2017 this townhome combines elegance with modern functionality. Featuring 3 spacious bedrooms and 3 bathrooms; 4 Heron Park Pl features an open-concept layout with 9 ceilings, wide-plank laminate floors, and an oversized great room. This stunning kitchen is a masterclass in design and functionality. Kitchen features custom quartz countertops with a dramatic waterfall edge. The space is elevated by a full-height, wall-to-wall backsplash that adds sophistication and style. Built-in Sharp microwave drawer (valued at $3,000), oversized Fridge, Bosch Dishwasher are seamlessly integrated into custom cabinetry, including a deep cabinet above the fridge for added storage. The fridge is equipped with a cold water line, enhancing convenience and modern living. Every detail has been thoughtfully curated, from the premium finishes to the layout that maximizes both beauty and utility perfect for culinary enthusiasts. The upper level boasts two generous bedrooms and a primary suite with a custom walk-in closet and 3-piece ensuite. The ground level includes a welcoming foyer/office with access to an extended-length garage and a versatile flex space with a walkout to a private yard & PUTTING GREEN! This is a true smart home, featuring EV Charging($2000), Lutron motorized shades and Lutron Caseta smart switches, allowing full control of lighting and window coverings via Amazon Alexa, Google Assistant, Apple Home, or Apple Watch. Thoughtfully upgraded for both comfort and efficiency, this residence offers seamless indoor-outdoor living with 2 walkouts and superior convenience. Ideally located near the University of Toronto, top schools, shopping, GO Station, TTC, and major highways. A perfect fusion of luxury, technology, and location. . ***OPEN HOUSE JULY 13 2-4pm*** (id:60626)
Century 21 Parkland Ltd.
2809 - 2200 Lake Shore Boulevard
Toronto, Ontario
Breathtaking Panoramic Views Of Lake Ontario, 2+1 Corner Unit W/Wrap Around Balcony, Very Bright, Floor-To-Ceiling Windows To Enjoy The Views Of The Waterfront.Freshly Paint T/O, Open Concept, 9' Ceilings, Laminate Floor Thru-Out. Ttc, Go Station, Metro, Starbucks, Td Banks, Lcbo, Shoppers Drug Mart, Waterfront Trail And Humber Bay Park Are At Doorstep. Close To Qew And Major Highway, 10 Mins Drive To Downtown, CNE, 24 Hr Concierge. Building Amenitie including Gym,indoor Pool, Sauna, Party Rm, Theatre Rm, Yoga Studio, Bbq Area, rooftop garden, visitor parking. (id:60626)
Century 21 King's Quay Real Estate Inc.
404 615 Cottonwood Avenue
Coquitlam, British Columbia
. (id:60626)
Amex Broadway West Realty
34 Boblo Island Boulevard Unit# 507
Amherstburg, Ontario
Stunning 2-story penthouse condo on exclusive Boblo Island with over 2,100 sq ft of luxury living. This 2+1 bedroom suite features expansive windows, 4 private balconies including a spacious rooftop patio with panoramic views of the Amherstburg Channel, waterfront, and passing ships. Soak in breathtaking sunrises and sunsets from every angle. The open-concept main floor includes a gourmet kitchen and bright living area, with a loft-style second level above. High-end finishes throughout, plus in-unit laundry and ample storage. Enjoy resort-style amenities: exercise room, party room, walking trails, beaches, and marina access. Just a quick 3-minute ferry ride to historic Amherstburg. A rare opportunity to experience luxury island living with ever-changing waterfront views! (id:60626)
RE/MAX Preferred Realty Ltd. - 586
10412 Northern Lights Drive
Fort St. John, British Columbia
* PREC - Personal Real Estate Corporation. A perfect place to live and run your business from featuring a newer 2000 sq ft shop for your home based business with a great location. Located near hospital on the bypass road with nearly 5 acres partially treed with large evergreens as well as large parking areas. Huge potential to create your dream home with some updating with over 3600 sq ft (1849 sqft up and another 1849 down in a concrete basement). There are 3 bedrooms plus a den up with 2 full bathrooms and 1 half. Extra large living room with brick fireplace a good sized kitchen with eating area plus a dining room & a large wrap around sundeck. There is so much room to store things in the attached 25' X 28' garage but the best part is the 40' X 50' heated shop. Also on Commercial see MLS# C8068887. (id:60626)
Century 21 Energy Realty
937 Westview Crescent
North Vancouver, British Columbia
Location! Fresh New Paint! This is an updated 3bed, 3bath two-level townhome featuring 1362SF of living space & two patio! South Exposure, this home is facing the inner court yard with extra privacy in a quiet setting. Wood flooring, newer washer, dryer & dishwasher. All the bedrooms are very spacious. Lots of storage space including custom made cabinets in the living room, kitchen, storage closet & an outdoor shed. Next to the Westview Shopping Centre, Safeway & steps from Edgemont Village, Delbrook Community Centre & more! Monthly Strata fee ($755.55) includes heat & property taxes. Rental & Pets allowed. 1 Parking. School Catchment: Larson Elementary & Carson Graham Secondary. Great Re-Development Potential. Quick Possession, Move in Ready. (id:60626)
RE/MAX Crest Realty
209 3198 Riverwalk Avenue
Vancouver, British Columbia
Enjoy stunning river views from this 933 sq ft, 2-bed + den, 2-bath suite at WATERS EDGE by POLYGON, a boutique concrete building in the RIVER DISTRICT. This home features a designer light scheme, open floor plan, and oversized chef´s kitchen with plenty of cabinets, marble accents, stone countertops, and high-end Bosch appliances. The spa-inspired master bath has a double vanity, and the floorplan offers excellent privacy. Take in views of the Fraser River and park from the balcony and living room, with west-facing evening sun. Amenities include a gym, rooftop deck, children's play area, and access to riverside trails. Minutes from shops, restaurants, and services at River District Centre. (id:60626)
RE/MAX City Realty
1924 Laforme Boulevard
Revelstoke, British Columbia
Welcome to your 1924 Laforme Blvd! This adorable 3-4 bedroom, 2.5 bathroom residence offers the perfect combination of charm, comfort, and versatility. Centrally located in a great neighborhood, this home offers a newer furnace, hot water tank, central air conditioning and updated electrical and plumbing. Step into the bright living area filled with natural light. Enjoy the views of Revelstoke Iconic Mountain Peaks from the large windows. Adjacent to the living area is the original third bedroom that was opened to the living area and can be used as a formal dining room, or den. If you prefer to have a third bedroom on the main floor, adding the wall back would be an easy fix. The kitchen, updated in 2014 offers stainless steel appliances, and ample built-in storage space. The primary bedroom includes a 2 piece half-bath and built-in closets. Downstairs, you’ll find a partially finished basement that is full of potential. The Carport entrance could become a second private entry making the possibility of a secondary suite attainable. There is a large recreation room, bedroom, bathroom and multiple storage rooms alongside the unfinished utility room. Outside, the level landscaped yard offers a serene space for relaxation and outdoor gatherings. RV Parking is a breeze with the oversized extended driveway. Located close to the Revelstoke Golf Club, parks, schools, and just minutes away from RMR, this home truly has it all. Don’t miss the opportunity to make it yours! (id:60626)
RE/MAX Revelstoke Realty
Th7 9456 134 Street
Surrey, British Columbia
Welcome to your new and stunning 3-bedroom, 3-bathroom corner unit and experience modern elegance at its finest. With premium appliances, a thoughtfully designed layout, and exclusive dual access-enter from inside the building or through your private balcony-this home offers both convenience and style. Enjoy an open-concept living space flooded with natural light from northwest-facing windows, perfect for seamless indoor-outdoor living. Located in a prime spot, you're just minutes from Surrey Memorial Hospital, the King George SkyTrain Station, parks, top-rated schools, and shopping. The building features top-tier amenities, including a fully equipped gym and an amenities room for entertaining. Includes one underground parking stall and a storage locker for added convenience. (id:60626)
1ne Collective Realty Inc.
98 8130 136a Street
Surrey, British Columbia
Immaculate 4BR 3.5BTH Dawson + Sawyer Townhome. Welcoming you home is an open concept space w/ laminate flooring beneath airy 9' ceilings illuminated by oversized windows in the sunken living room. The gourmet kitchen features stainless steel appl. gleaming against rich cabinets, crisp quartz counters & an expansive island leading to a spacious formal dining area & powder room. The upper level hosts 3 naturally well-lit rooms w/ the primary offering a double-sinked ensuite, walk-through closet & a northern view of the mountains. A private bedroom, full bathroom & double garage completes the lower level, offering versatile living options. King's Landing is steps to Schools, Bus Stops, Superstore, Costco & a quick drive to Surrey Memorial Hospital. ON QUIET, GREEN BACK SIDE OF COMPLEX! (id:60626)
Exp Realty Of Canada Inc.
Exp Realty Of Canada
436 Dansbury Drive
Waterloo, Ontario
Bright and Spacious Open Concept Layout . Perfect for Entertaining or Relaxing With Family. In Addition to All of the Amazing Indoor Space, Enjoy a Very Private Yard With Lovely Low Maintenance Landscaping for Your Outdoor Enjoyment. Entertain Your Own Forest and Relaxing Area in Your Backyard. This East Bridge Home Offers a Modern Living Space in the Amazing Waterloo Neighborhood that is Close to Everything , Including Public and Separate Schools. The Unspoiled Basement has a Rough In Bath and Awaits Your Design Finishes. All the Measurements were taken at the widest points. (id:60626)
Right At Home Realty
4750 Talbot Trail
Merlin, Ontario
Welcome To 4750 Talbot Trail. 3 Bedroom, 3 Bath Raised Bungalow Ranch Style Home Situated On 200 Ft Of Lakefront Property On Lake Erie. The All-Brick Exterior, With A Three-Car Detached Garage & Carport, Almost An 2 Acres Of Land. Entering Into The Open To Above Foyer, A Split Staircase Leads You To The Upper Level, & To The Lower Level. Open Concept Upper Level Offers Huge Upgraded Eat In Kitchen With Granite Countertops, Stainless Steel Appliances, Backsplash, Pantry & Huge Island With Breakfast Bar, Open Concept Living & Dining Room, Primary Bedroom With 5 Pc Ensuite (Oval Tub + Sep Standing Shower)& Dual Sinks, Walk-In Closet & Fireplace, 2nd Bedroom, Laundry Room With Sink & Closet & 3 Pc Shared Bath. Open Concept Games/Family Room In-Between Upper Level & Lower Level With Beautiful View of Lake Erie& Fireplace. Lower Level Offers A Massive Rec Room & 3rd Bedroom With 3pc Ensuite & Impressive Utility Room. This Property Truly Has It All. Just Move In & Enjoy. A Must See Home!!. Attached Carport With Paved A Detached Triple Garage/Shop with concrete Floor. A Huge Gravel Drive Offers Tons Of Parking. The Home Has A Mental Roof, Backup Gas Generator, 200 Amp Service, Municipal Water, Central Vac. On Demand Water Heater Owned. (id:60626)
Royal LePage Flower City Realty
85 19477 72a Avenue
Surrey, British Columbia
Welcome to SUN AT 72! This contemporary duplex-style townhome built by award-winning Solterra offers the perfect blend of modern design and curb appeal. Bright, open concept living with stylish kitchen boasts ample cabinetry, eating bar, Quartz countertops, undermount sink and S/S appliances. Large sunny deck off the kitchen ideal for entertaining and BBQs. 3 bedrooms upstairs with soaring vaulted ceiling in primary bedroom plus double sinks in the ensuite. Versatile den or 4th bedroom downstairs. Fully fenced front yard. Double side by side garage with durable epoxy flooring and parking for 2 vehicles on the driveway. Fantastic neighbourhood centrally located near schools, shopping and transit. Open House Sunday July 13, 2-4pm. (id:60626)
Macdonald Realty (Surrey/152)
2012 18 Av Nw
Edmonton, Alberta
Step into luxury with this beautifully crafted, modern home designed for both style and comfort, offering 6 spacious bedrooms and 5 full bathrooms, including 2 private ensuites for enhanced comfort and privacy. A grand open-to-above entrance with sleek glass railings sets an elegant tone throughout. The main floor is perfect for multi-generational living, featuring a full bedroom and bathroom for elderly family members, along with a stylish living room, formal dining area, open-concept kitchen, cozy family room with an electric fireplace, and a fully equipped spice kitchen. Upstairs, discover 4 generous bedrooms—2 with private ensuites—plus a shared full bathroom and a spacious bonus room for relaxation or work-from-home needs. The fully finished basement adds even more versatility with a full bathroom, a recreation area, a dedicated theatre room, and a custom-designed bar—perfect for entertaining. This stunning home blends elegance, functionality, and comfort. (id:60626)
Century 21 Smart Realty
19738 Doonan Road
South Glengarry, Ontario
Discover Your Nature Lovers Paradise in Williamstown, Ontario! Escape to tranquillity in this stunning 3-bedroom, 2-bathroom home nestled on an expansive 57.62 acres of lush, wooded land. This property offers a perfect blend of modern comfort and rustic charm, highlighted by its log cabin feel and striking cathedral ceilings. Enjoy the open-concept main living area, bathed in natural light, making it a welcoming space for family gatherings or quiet evenings at home. A beautiful spiral staircase leads you to a spacious second-story loft, where the primary bedroom awaits, complete with an ensuite bathroom for your comfort and privacy. Step outside to experience the ultimate outdoor retreat. Explore over 2 kilometres of groomed trails winding through the property, or cool off in the refreshing inground pool. Relax in the charming gazebo or the extra-large screened-in, 3-season porch, where you can savour the beauty of your surroundings without pesky bugs. The property features the Williamson Drain Creek gently running through, adding to the serene ambiance. For the hobbyist or those in need of ample storage, a large 20 x 50 garage awaits, complete with a games room/mancave and a whole second-story loft area. This is not just a home; it's a lifestyle. Embrace nature, enjoy privacy, and create lasting memories in this idyllic setting. Don't miss the opportunity to make this unique property your own! Reach out today for a private showing and step into your dream home! Please follow the multimedia link to view a video tour of the exterior and additional photos. (id:60626)
RE/MAX Affiliates Marquis Ltd.
22 19631 55a Avenue
Langley, British Columbia
Discover this sleek 3-bed, 3-bath townhouse in Langley, offering 1600+ sq.ft. of stylish living. Enjoy upscale features like R/I A/C, gas forced air heating, and a gas range. The kitchen boasts quartz countertops, shaker cabinets, and stainless steel appliances. Unwind on engineered laminate floors or in the frameless glass showers. Outdoor living shines with a balcony and private rooftop patio with breathtaking views. EV owners will love the built-in charger. Surrounded by top-tier amenities, this home delivers luxury and convenience in one! (id:60626)
Royal LePage Global Force Realty
2479 Skedans Rd
Langford, British Columbia
Step into comfort at 2479 Skedans Road. This 3 bedroom 3 bath home is located on .27 acres at the end of a friendly cul-de-sac. Conveniently located near Millstream Village, you are walking distance to transit, shopping, restaurants and more! Watch a beautiful sunset while sipping a warm beverage on the newly updated deck. Enjoy the outdoors in a spacious 2-level, south-facing backyard. Cook up a culinary masterpiece in the large, open-concept and fully updated kitchen with beautiful new laminate flooring. Relax in front of the wood-burning fire place. Whether you are a first-time buyer or a family unit, the blue house at the end of the street is the perfect space for your home. (id:60626)
Team 3000 Realty Ltd
2509 Dolly Varden Rd
Campbell River, British Columbia
This one owner home and property is absolutely meticulous inside & out! Many valuable updates over the years include deck 4 yrs ago, fiberglass roof 7 yrs, gas furnace and hot water in 2010. The interior has been updating over the years with flooring and paint and shows so well, plus there's convenience of BI Vac, full yard sprinkler system and more. The large 0.33 acre lot has an asphalt driveway to the 12x24 overheight shop and 8x24 of additional covered storage for wood and equipment. It is gated at the side access (metal gate) with lots of parking and there's vegetable gardens, flower gardens and lawns that compare with those at the golf course. You really have to see it to appreciate it! (id:60626)
Royal LePage Advance Realty
68 Fairview Drive Unit# 10
Brantford, Ontario
This gorgeous bungalow of Vittoria Terrace awaits!! This home is a custom built with top notch quality and is for the perfectionists who appreciate quality throughout, enjoy one of the best designs in craftsmanship and comfort. This Tuscan model offers 3 full bathrooms 2 plus 2 bedrooms master bedroom with stunning ensuite and custom cherry wood built in closets main floor laundry room. Upgraded features includes solid Walnut staircase with rod iron, hardwood flooring, porcelain floors in foyer , 10ft ceilings, solid wood California shutters and trim. neutral color throughout. The kitchen and great room boast beautiful oversized windows that allow for a beautiful private view. Oversized crown moldings, this home is truly beautiful . Energy Star rated home from an award winning builder. This impressive home has been done from top to bottom. (id:62611)
Revel Realty Inc.
9 - 1080 Upperpoint Avenue
London, Ontario
The Redwood 1,571 sq. ft. Sifton condominium designed with versatility and modern living in mind. At the front of the home, choose between a formal dining room or create a private den for a home office, offering flexibility to cater to your unique needs. The kitchen is equipped with a walk-in pantry and seamlessly connecting to an inviting eat-in cafe, leading into the great room adorned with a tray ceiling, gas fireplace, and access to the rear deck. The bedrooms are strategically tucked away for privacy, with the primary retreat boasting a tray ceiling, large walk-in closet, and a fabulous ensuite. Express your style by choosing finishes, and with a minimum 120-day turnaround, you can soon enjoy a home that truly reflects your vision. Whispering Pine provides maintenance-free, one-floor living within a brand-new, dynamic lifestyle community. Thesecondominiums not only prioritize energy efficiency but also offer the peace of mind that comes with Sifton-built homes you can trust. (id:60626)
Thrive Realty Group Inc.
56 Ralph Newbrooke Circle
Paris, Ontario
Exceptional New home to be built in Riverbank Estates nestled within the Nith Peninsula, this stunning Kingsforest model 2-story home features 1956 sqft and is a rare opportunity surrounded by the Barker's Bush scenic walking trails. Step inside to a thoughtfully designed main floor with 9' ceilings and 8' doors that create a sense of openness and elegance. The flexible open concept layout features a generous kitchen with island, breakfast area that opens onto the spacious great room. The open concept is perfect for entertaining to stay connected to guests, as there's plenty of space to gather. The kitchen features quartz countertops, extended-height cabinetry, a large island and walk-in pantry. Head out to the backyard which is conveniently accessed by the large sliding door off the breakfast area, making BBQ a breeze. Onto the 2nd level where you'll find a large Primary bedroom with an ensuite which also includes a spacious walk in closet. There are an additional 2 bedrooms, 4pc bathroom, and second floor laundry room for everyday convenience. This home is ready for you to make it your own by customizing your flooring, cabinetry, and countertops with the guidance of our design consultant, ensuring your home reflects your style perfectly. Don't miss this opportunity to live in an exclusive neighbourhood where nature meets luxury – this is the place to be in Paris! (id:60626)
Royal LePage Macro Realty
98 Golf Links Road
Bedford, Nova Scotia
Welcome to 98 Golf Links Road, Bedford a beautifully crafted and impeccably maintained two-storey home nestled in the prestigious Shore Drive neighbourhood. Situated on a generous, landscaped lot and just moments from parks, library, playgrounds, and shopping. This home is warm and inviting from the moment you step inside. The main and upper levels showcase gleaming carpet-free floors, crown mouldings, and soaring 9 cathedral ceilings that enhance the sense of space and light. The open-concept living and dining areas flow effortlessly into the gourmet kitchen, complete with granite countertops, stainless steel appliances, and long elegant windows for abundant natural light. Enjoy seamless indoor-outdoor living with a double sundeck and a private, west-facing backyard enhanced by exterior pot lighting. Upstairs features four spacious bedrooms, including a stunning primary suite with a sitting area, walk-in closet, and a spa-inspired ensuite. The fully finished walk-out basement offers even more space including a fifth bedroom, full bath, wet bar/kitchenette, and bright pre-engineered hardwood floors ideal for extended family or guests. Freshly painted and move-in ready, this exceptional home is a rare find in one of Bedfords most desirable areas. Come see why 98 Golf Links Rd could be your next forever home. (id:60626)
Royal LePage Atlantic
104 Apple Blossom Boulevard
Clarington, Ontario
Set on a quiet, tree-lined street in a well-established neighbourhood, this beautifully maintained home offers more than curb appeal it provides a true sense of community. Surrounded by friendly neighbours and walking distance to schools, parks, trails, transit, and downtown amenities, its the perfect place to raise a family. A 2 car garage with man door, and the charming south-facing porch welcome you home as you step into an inviting foyer with ceramic tile and a convenient closet. The heart of the home is the custom Rocpal kitchen (2018), complete with quartz countertops, ample cabinetry, and stainless steel stove and dishwasher, overlooking a bright dining area with French doors that lead to a private patio and fully fenced backyard. The living room features hardwood floors and crown moulding, and a stylish 2-pc powder room completes the main level. Upstairs offers a spacious primary bedroom with a sunny bay window and an updated 4-pc ensuite (2025), plus two additional bedrooms with hardwood floors and generous closets, serviced by a second 4-pc bath. The hardwood continues through the upper hallway for a seamless finish. The finished basement adds valuable living space with a bonus bedroom, cozy rec room, and dedicated laundry and utility rooms. Brand-new carpet throughout the basement and stairs provides warmth and comfort. This home blends charm, function, and location to support your family for years to come. (id:60626)
Exp Realty
46011 Riverside Drive, Chilliwack Proper East
Chilliwack, British Columbia
Investor Alert! Two home on property Carriage home & Classy rancher 2 bedrooms could be 3. Master suite with built-ins and soaker tub. Large kitchen. The formal dining room and gracious front room, hardwood flooring gas fireplace, and lots of character. Tremendous curb appeal with circular driveway and beautiful front garden. Coach home was built in 2013 has 625 sq. ft. of garage/workshop and a charming cozy 1 bedroom in-law suite above. Coach house has been built so the property could be made into two properties and the house keep the coach house. All this opportunity and many options on desirable Riverside Drive. (id:60626)
Planet Group Realty Inc.
922 Leslie Crain Drive
Drummond/north Elmsley, Ontario
Welcome to Fellinger's Mill Estates. This prestigious neighborhood offers a rare blend of luxury living and a thriving community with a taste of country. You are surrounded by gorgeous homes that are beautifully landscaped making this a desirable area to live in. Conveniently located minutes to amenities & dining and apprx., a 40 minute commute to Ottawa. The area also features natural gas. This sophisticated community is perfect for raising a family, retiring or for the working executives to call home. This gorgeous 3 bedroom home invites you in from the foyer to the well appointed powder room to the gleaming hardwood floors in the open concept living/dining areas, stunning custom kitchen with walk-in pantry & granite countertops. From the dining area you have access to the 2 tiered deck that leads to the heated pool and backyard - perfect for entertaining. The gleaming hardwood floors continue up the stairs & throughout most of the second level. The spacious master suite boasts a feeling of relaxation with a 4 pc ensuite and generous walk-in closet. The laundry is on this level as well making it convenient. In addition there are 2 other bedrooms that are a great size. You also have a 4 pc bath to utilize for these 2 bedrooms. On the lower level you have a home office that could also be used as a 4th bedroom. The larger scale family room offers plenty of space for children to play and movie nights with family & friends. You also have a large storage room and utility room on this level and rough-in for a 4th pc bath. Come home to your dream home in this wonderful community and you won't want to leave! (id:60626)
Royal LePage Integrity Realty
Lot 562 Quail Ridge
Beaver Bank, Nova Scotia
Marchand Homes presents "The Aspen" surrounded by nature on 3.3 acres in Lost Creek Village. Each Marchand home comes with a 10 year Atlantic New Home Warranty, main level ductless heat pump, Energy Efficient and Energy Star Certified Low E & Argon windows, white shaker style kitchen, soft cabinet closures, deluxe trim package and 40 year LLT shingles. This 2 story has 3 bedrooms on the 2nd level with an oversized walk in closet and bright laundry room. The kitchen is an open concept to the dining and family room. Main level also includes an office with a tall ceiling. There's access to a 12x17 deck from the dining. Built in Garage is 21x23. The basement is unfinished. Enjoy your coffee as you look over your 3.3 acres of peace and listen to the sounds of nature. Lost Creek Village is a wonderful place to call home. Spend time at the Community Center, playground, walking trails or try for a hole in one at The Lost Creek Golf Course! Expected closing date January 2026. (id:60626)
RE/MAX Nova
8809 148 St Nw
Edmonton, Alberta
Timeless built home in Parkview with over 2,700 sq ft of smart, functional living. Engineered hardwood, quartz counters, black stainless appliances, and custom maple cabinetry set a clean, modern tone. Open main floor with fireplace, plus built-in cubbies and a 2-piece bath. Window coverings already installed on main and upper levels. Upstairs has 3 bedrooms, full bath, laundry, and a primary suite with custom wardrobes and a spa-style ensuite. Third floor bonus room with wet bar, half bath, and rooftop patio with gas hookup. Basement is fully finished with 4th bed, bath, and rec space. Extras include smart home wiring with iPad control, on-demand hot water, water softener, radon mitigation, LED lighting, and garage attic storage. Fully fenced and landscaped. Walkable to parks, schools, and Bon Ton Bakery. This one’s built right! (id:60626)
RE/MAX Elite
196 Maurice
Dieppe, New Brunswick
*** PRIVATE TREED BACKYARD WITH CREEK // NATURAL GAS // WOOD FIREPLACE // TOP FLOOR HAS 4 BEDROOMS PLUS LOFT // WALKOUT BASEMENT // TRIPLE CAR GARAGE *** Welcome to 196 Maurice, this CUSTOM DESIGNED AND BUILT, original owner home in the desirable Fox Creek Golf Community features a spacious main floor, 4 bedrooms plus loft on the second floor and a partially finished walkout basement. The main floor boasts hardwood and ceramic throughout, BUILT-IN CEILING SPEAKERS, welcoming entry, kitchen with ISLAND, CORIAN-EDGE ON COUNTERS, NATURAL GAS COOKTOP, and NICE APPLIANCES, living room featuring a WOOD-BURNING FIREPLACE, nice dining area, CONVENIENT OFFICE, 2pc bath, and mudroom with laundry off the garage entrance. The top level offers primary suite with WALK-IN CLOSET and 4pc ENSUITE with sunken soaker tub, 3 additional bedrooms, HUGE LOFT, and 2 MORE 4pc BATHROOMS!! The WALKOUT BASEMENT is not completely finished but is drywalled and painted (no floor and no ceiling), and has a nice layout with family room, 5th egress bedroom, finished 4pc bathroom, and storage/mechanical room. IN-FLOOR HEATING in basement, garage, and all tiled areas except main floor 2pc bath. Outside, enjoy a LARGE DECK, NATURAL GAS BBQ, WOODED BACKYARD with CREEK, treehouse, and RV PARKING WITH PLUG. A triple attached garage (double door but 3rd bay), central vacuum, wired internet throughout, air exchanger, and efficient and updated 3-ZONE HEAT PUMP with NATURAL GAS FURNACE round out this exceptional home. (id:60626)
Creativ Realty
49235 Blair Drive
Malahide, Ontario
Welcome to 49235 Blair Drive in the Waneeta Beach community, Port Bruce! This property boasts one of the most expansive and breathtaking panoramic views Lake Erie has to offer where you can enjoy both the sunrise and sunset from your own home. The serenity of this unique oasis includes several spa amenities: a hot tub, cedar sauna, and outdoor shower. Your senses will enjoy the peace and tranquility that this small community offers. The landscape of this property is a nature lovers paradise. Outside highlights include: an oversized back deck, wraparound front porch, expansive cliffside fire pit, large grassy side yard, mature gardens and hammock perches scattered throughout the yard with breathtaking views. Take your personal staircase to the road that leads to your right-of-way beach access found at the corner of Waneeta Drive. Once you step inside, you will be greeted with open concept living and a chefs dream kitchen featuring a large island for entertaining, built-in appliances and an oversized walkout patio to lure you closer to the water. Two fireplaces bring warmth and charm to your home, two bathrooms for your convenience, and two southwest facing bedrooms with multiple windows offer the perfect view while the waves will loll you to sleep at night. You won't want to miss this opportunity for your perfect year-round home, cottage or a rental property which has, in the past brought in up to $350/night! Book your showing today! (id:60626)
Sutton Group Preferred Realty Inc.
1203 41 Avenue
Vernon, British Columbia
Welcome to your private oasis at 1203 41 Avenue in Vernon's highly sought-after Sterling Estates! This stunning 5-bed, 3-bath split-level home, boasting 2377 sq ft, is an absolute gem in the popular East Hill area. Enjoy exceptional value at $859,900! Step inside to discover a freshly painted main living area with custom hardwood and tile flooring. You'll find ample space for everyone with a cozy living room featuring a gas fireplace, plus an additional family room perfect for gatherings or kids' play. The magnificent island kitchen is a chef's dream, featuring a gas range, a built-in oven, and a huge walk-in pantry. New (2023) skylights and abundant windows flood the space with natural light, making it bright and cheerful. With radiant heat, comfort is assured. The resort-like backyard is an entertainer's dream, offering a pristine swimming pool (new liner/pump 2022), gorgeous landscaping with irrigation, and ultimate privacy. Imagine endless summer days feeling like you're on vacation at home! Recent upgrades include a new roof (2024). This family-friendly location is steps from great schools, a dog park, Lakeview Park, and just minutes from downtown Vernon. Don't miss out – this exceptional home won't last long! (id:60626)
Royal LePage Downtown Realty






