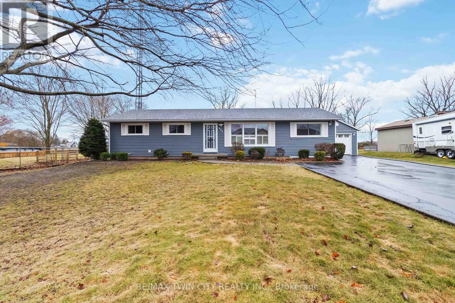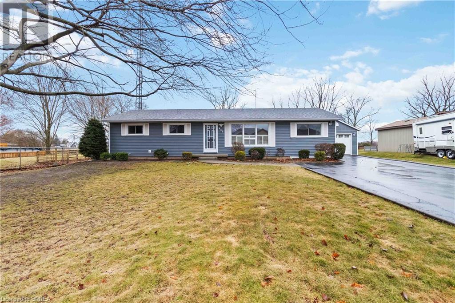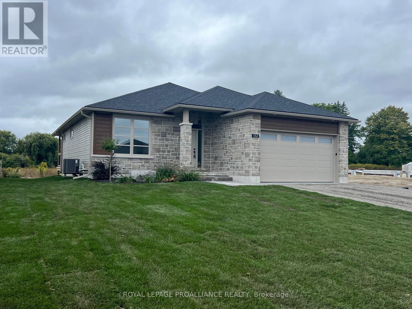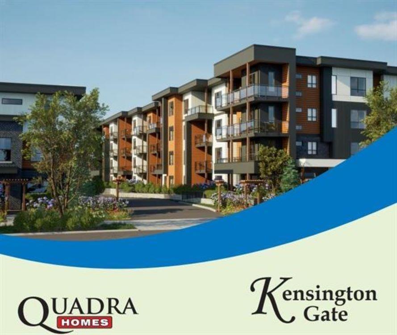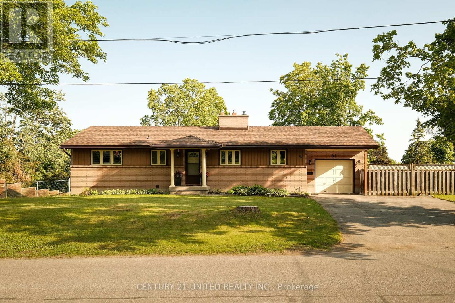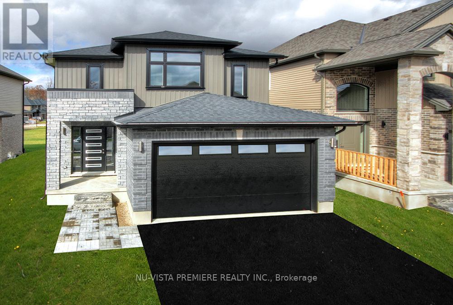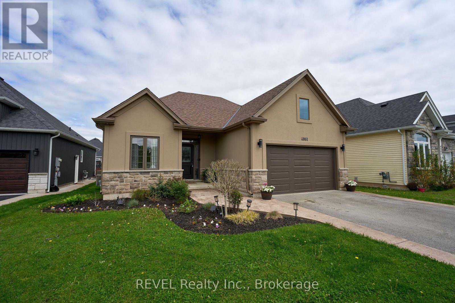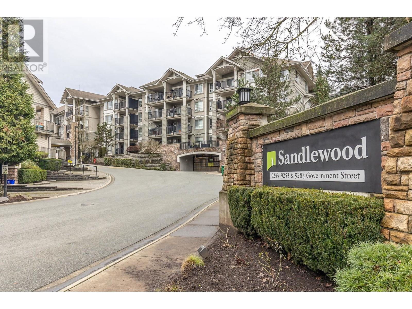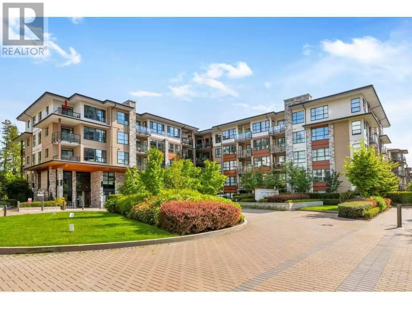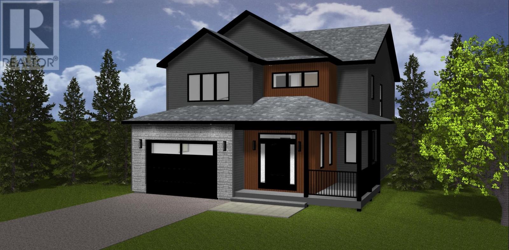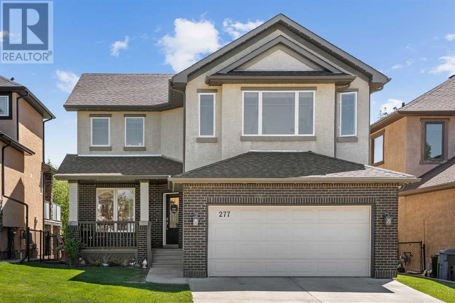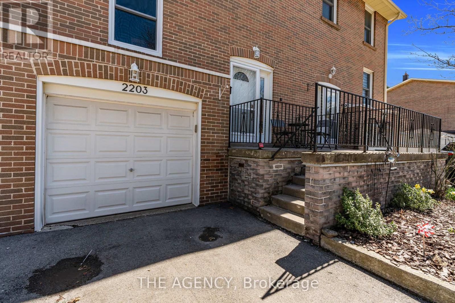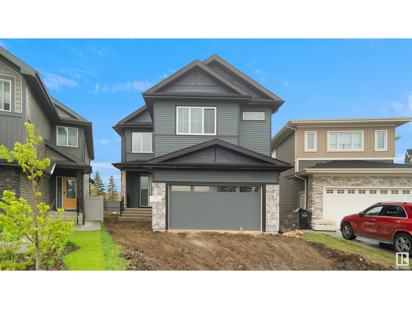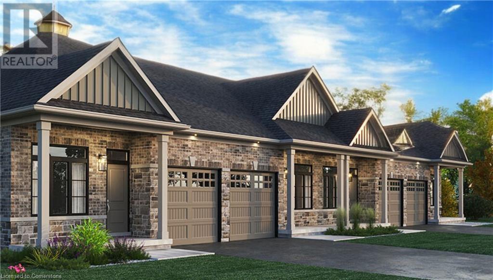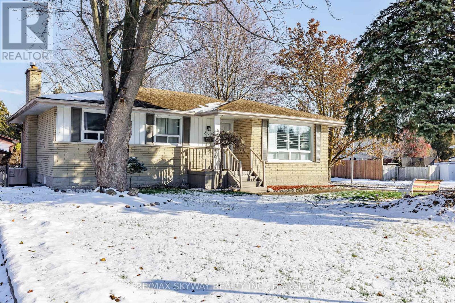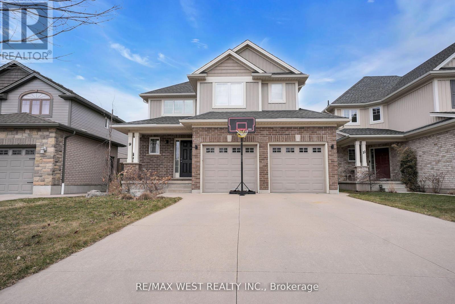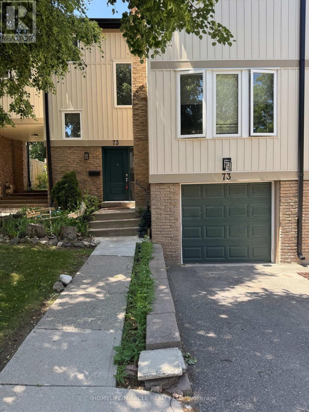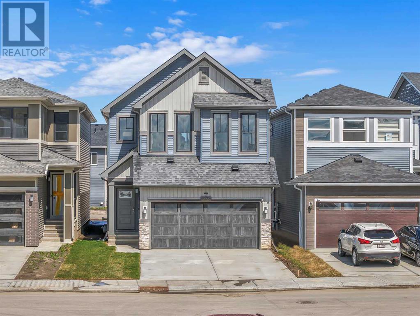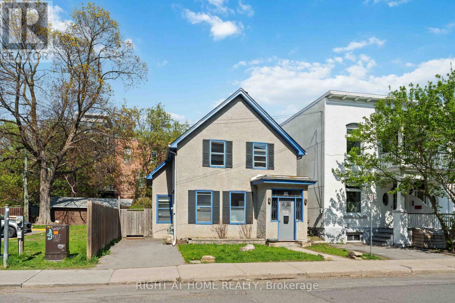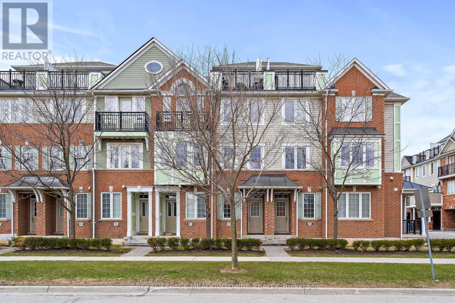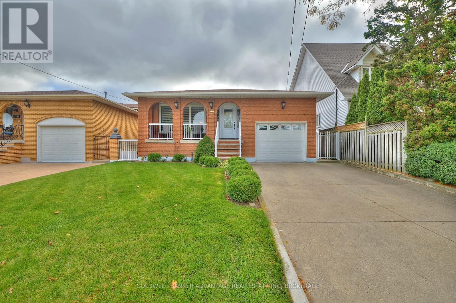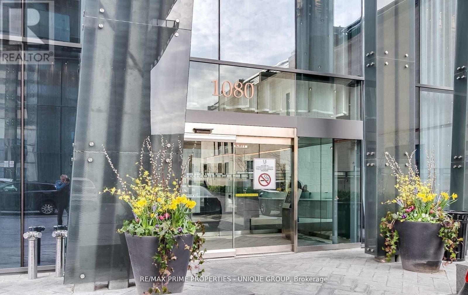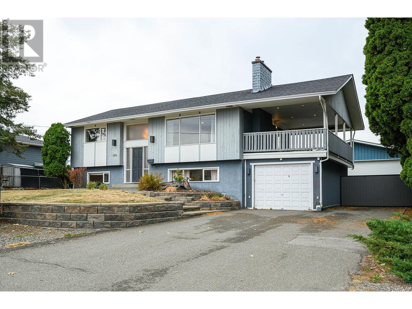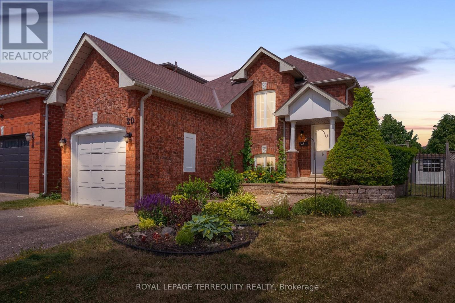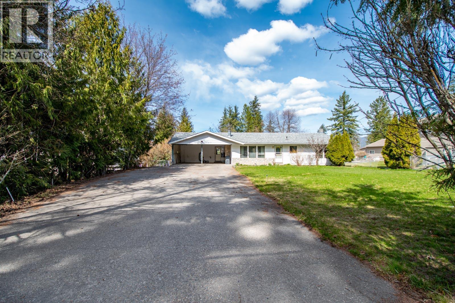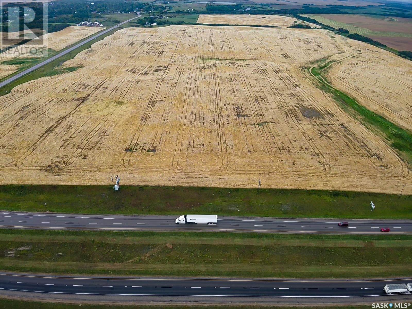611 Lucas Boulevard Nw
Calgary, Alberta
Lacated in the new north community Livingston, facing future school and green space, this stunning 2-storey home on a daylight lot features a builder finished 2 bedrooms legal suite basement with a separate side entrance. 2593 total living space. main floor with open concept, feature main floor bedroom and 4pc bath, huge kitchen island with quartz countertop, buiuld-in microwave. west facing backyard with big window filled with natural light. heading to upstairs, a good size master bedroom with 4 pc ensuite, second floor laundry, 4 pc bath, 2 additional bedrooms with mountain view. fully finished legal suite basement with 2 bedroom and full bath with separate entance. this home will not last, book your showing today (id:60626)
Homecare Realty Ltd.
631 Mount Pleasant Road
Brant, Ontario
Welcome to this charming 5-bedroom, 2-bathroom bungalow, nestled in the heart of the picturesque town of Mount Pleasant, Ontario. Boasting fantastic curb appeal, a spacious layout, and a host of desirable features, this property perfectly balances comfort with untapped potential. As you step inside, you're welcomed by a bright and inviting living room, highlighted by large windows that flood the space with natural light. The open-concept design effortlessly flows into the dining area, offering an ideal space for family gatherings or entertaining guests. The kitchen is both functional and stylish, featuring generous counter space, modern appliances, and an efficient layout that makes meal prep a breeze. This bungalow offers five thoughtfully designed bedrooms, each serving as a peaceful retreat, complete with ample closet space for added convenience. The detached garage provides secure parking for your vehicles, along with extra storage options. A spacious driveway ensures plenty of room for guest parking, making hosting easy and hassle-free. The expansive backyard is a blank canvas, waiting for you to create your dream outdoor space. Whether you envision a lush garden, a cozy seating area, or a play zone for children, the possibilities are endless. Located in the charming town of Mount Pleasant, this property offers the perfect blend of peaceful suburban living with convenient access to local shops, schools, parks, and community amenities. Don't miss the opportunity to turn this bungalow into your dream home! Property is sold in " where as" "as is" condition (id:60626)
RE/MAX Twin City Realty Inc.
631 Mount Pleasant Road
Mount Pleasant, Ontario
Welcome to this charming 5-bedroom, 2-bathroom bungalow, nestled in the heart of the picturesque town of Mount Pleasant, Ontario. Boasting fantastic curb appeal, a spacious layout, and a host of desirable features, this property perfectly balances comfort with untapped potential. As you step inside, you're welcomed by a bright and inviting living room, highlighted by large windows that flood the space with natural light. The open-concept design effortlessly flows into the dining area, offering an ideal space for family gatherings or entertaining guests. The kitchen is both functional and stylish, featuring generous counter space, modern appliances, and an efficient layout that makes meal prep a breeze. This bungalow offers five thoughtfully designed bedrooms, each serving as a peaceful retreat, complete with ample closet space for added convenience. The detached garage provides secure parking for your vehicles, along with extra storage options. A spacious driveway ensures plenty of room for guest parking, making hosting easy and hassle-free. The expansive backyard is a blank canvas, waiting for you to create your dream outdoor space. Whether you envision a lush garden, a cozy seating area, or a play zone for children, the possibilities are endless. Located in the charming town of Mount Pleasant, this property offers the perfect blend of peaceful suburban living with convenient access to local shops, schools, parks, and community amenities. Don’t miss the opportunity to turn this bungalow into your dream home! Property is sold in where as as is condition (id:60626)
RE/MAX Twin City Realty Inc
152 Sienna Avenue
Belleville, Ontario
When quality matters buy a VanHuizen Home! this 2 bed, 2 bath home is filled with the high end finishes and attention to detail this builder is known for. The homes 1556 sq ft contains engineered hardwood throughout, a custom kitchen by William Design with quartz counters and a tiled backsplash, custom electric fireplace, upgraded doors and trim, covered back deck with gas line, all landscaping is completed, etc. Built on a lovely large lot in Potters Creek this home is a short drive from all that Hastings and Prince Edward County of to offer! Come see why everyone is moving to Belleville. This home is competed and ready for a quick closing. (id:60626)
Royal LePage Proalliance Realty
309 20932 83 Avenue
Langley, British Columbia
Excellent central location. Welcome to Kensington Gate by Quadra Homes! The best Condo builders around. Very Spacious Corner unit has 2 bedrooms, 2 Full baths. Primary bedroom has 4 pc. ens. & W/I closet. Gourmet kitchen stocked with stainless steel high end appliances include a 5 burner gas cooktop, convection oven, quartz countertops and white. shaker cabinets. Heated tile floors in the bathroom, 9 ft ceilings, oversize windows & Blinds. High quality finishing and A/C included !! The 9'9 x 9' Sundeck includes gas hook up for BBQ. Secured Underground parking space with access for electric car charger. Bike storage. Walking distance to restaurants, shopping & future Sky train station. Don't miss out. Let's make a deal. Great for rental. Call me for more details. (id:60626)
Century 21 Coastal Realty Ltd.
85 Earlwood Drive
Peterborough West, Ontario
BEAUTIFULLY FINISHED 3+1 BEDROOM 2 BATHROOM BUNGALOW IN PRIME WEST END LOCATION. THIS WELL MAINTAINED BRICK HOME IS SITUATED ON A MASSIVE PREMIUM WEST END LOT AND OFFERS BOTH A LOWER LEVEL REAR WALK OUT AND SIDE ENTRANCE. THE LAYOUT IS BRIGHT, SPACIOUS, AND FEATURES A LIST OF UPGRADES. THE MAIN FLOOR OFFERS A FOYER ENTRY, UPDATED KITCHEN, LIVING ROOM WITH GAS FIREPLACE, PRIMARY BEDROOM, 4PC BATHROOM, AND TWO ADDITIONAL BEDROOMS. THE LOWER LEVEL OFFERS A SPACIOUS REC ROOM, BEDROOM, FULL BATHROOM, LAUNDRY UTILITY ROOM, WORKSHOP SPACE, AND A WALKOUT TO REAR YARD. THE PROPERTY IS PRIVATE, QUIET, LANDSCAPED AND OFFERS GREAT FUTURE POTENTIAL. TURN KEY LIVING IN THIS PRIME WEST END LOCATION JUST MINUTES TO THE HOSPITAL, HWY 115, AND ALL WEST END AMENITITES. (id:60626)
Century 21 United Realty Inc.
202 Shannon Hill Sw
Calgary, Alberta
Stunning Upgraded Home in PRIME Shawnessy LOCATION.Welcome to your new, BEAUTIFULLY UPDATED HOME nestled on a QUIET, mature street just minutes from transit, shopping, and schools. Featuring a fully REMODELLED kitchen with NEW gleaming QUARTZ countertops, NEW tile backsplash, fresh white cabinetry, and stainless-steel appliances—including a NEW GAS STOVE with DOUBLE-OVENS—this kitchen is a dream for any home chef. Enjoy the separate coffee area, a perfect way to start your day. The main floor offers versatile living spaces, including a SPACIOUS living room with HARDWOOD floors, a wood-burning FIREPLACE with gas igniter, and oversized windows that fill the home with natural light. There's also a bright family room and a formal dining room with built-in cabinetry—perfect for entertaining or easily converted into a home office. A convenient 2-piece bathroom and main floor laundry add to the functionality.Upstairs, the expansive PRIMARY Bedroom features DUAL walk-in closets and a renovated LUXURIOUS 5-piece Ensuite complete with HEATED-FLOORS, a deep soaking tub, and a CUSTOM-TILED shower. Two additional well-sized bedrooms and a beautifully renovated 3-piece bathroom complete the upper level.Downstairs offers a fully finished basement, complete with a full kitchen, 3-piece bath, spacious bedroom, and large living area, plus generous storage -ideal as a mortgage helper or space for your growing or extended family. Enjoy the outdoors in your PRIVATE, landscaped backyard with a deck, concrete patio, pergola, outdoor fire pit area and sprinkler system designed for hanging baskets, which is on a timer. The LIFETIME slate TILE ROOF, Newer AC, Newer Furnace, Newer TANKLESS Hot Water System, and Newer water softener ensure COMFORT and EFFICIENCY year-round. A double front-attached garage adds convenience.All of this, just a 15-minute walk to the LRT and a quick drive to Shawnessy Shopping Plaza. Potential to legalize the basement suite, subject to approval and permi tting by the city/municipality. Don't miss this RARE GEM—MOVE-IN ready and PACKED with UPGRADES! (id:60626)
Power Properties
Lot 51 Hawtrey Road
Norfolk, Ontario
Welcome to a stunning new residence, offering approximately 1,800 square feet of thoughtfully designed living space, to be built in the highly sought-after Big Creek Estates, located just off Hawtrey Rd. This stunning residence promises to offer an unparalleled living experience, where every detail has been carefully designed with luxury in mind. The heart of the home features a beautiful, soft-close kitchen adorned with sleek quartz countertops, perfect for culinary creations and family gatherings. Gorgeous hardwood floors flow seamlessly throughout the main level and upper hallway, complemented by elegant hardwood stairs that lead to the upper level. Indulge in the luxurious ensuite, complete with a standalone tub for ultimate relaxation, a glass-enclosed shower with a tiled base, and a soft-close double sink vanity with quartz counters, elevating your everyday routine to a spa-like experience. Throughout the home, high-quality Moen faucets offer both functionality and style, backed by a lifetime warranty for peace of mind. Additionally, this home is available in a stunning 4-bedroom upper layout perfect for growing families or those seeking extra space. If you've been dreaming of a home that exudes elegance, comfort, and style, this is the one. (id:60626)
Nu-Vista Premiere Realty Inc.
4061 Village Creek Drive
Fort Erie, Ontario
Stunning Bungalow in the desired Village Creek Estates in the quaint town of Stevensville. This 1100+sq ft BUNGALOW boasts a main floor primary bedroom, walk in closet with ensuite, main floor laundry and walk out patio off the kitchen. Stylish quartz kitchen island and counter tops with porcelain tile backsplash and soft close cabinetry. This OPEN CONCEPT design is perfect for entertaining and everyday comfort including a large pantry and sitting room complete with additional cabinetry and bar fridge. Upgraded Natural Stone Veneer Fireplace sets the ambiance of the family room. FULLY FINISHED BASEMENT with 2 additional bedrooms, cozy family room, storage room and additional bonus room! ATTACHED GARAGE with mud room entry, paved driveway with stamped concrete edging and professionally landscaped front yard. A close walk to shops, Stevensville Conservation Area and nature trails. Conveniently located with easy access to the QEW, golf courses, Lake Erie beaches and a short distance to the new upcoming Niagara Hospital. (id:60626)
Revel Realty Inc.
408 9233 Government Street
Burnaby, British Columbia
Top Floor! 2 Parking Spots! This 2 bed and 2 bath condo is hitting the market for the first time! Built by Polygon to meet accessibility standards; extra wide doors, high toilets, reinforced seat in the stand up shower, extra wide and best parking spot in the underground and more! Situated on the Top Floor right by the elevator, this condo has a nice sized deck with that is covered and faces south to allow for amazing sun light through out the day. Lots of amenities in the complex include; outdoor pool, playground, indoor putting green, workout facility and more. Located close Lougheed Mall, Walmart, Costco, great restaurants, Lougheed Skytrain station, elementary schools, secondary schools & SFU, BCIT & Douglas College. Must See! (id:60626)
Homelife Advantage Realty (Central Valley) Ltd.
114 1152 Windsor Mews
Coquitlam, British Columbia
Quality-built by Polygon in the quiet and friendly neighborhood-WINDSOR MEWS! This well kept 2 Bed 2 Bath South-Facing Ground Floor corner unit has everything:Town house felling with your own yard! Gourmet kitchen, complete with breakfast bar, gas stove & range, granite counters & oak cabinetry. Spacious dining, living & bdrm areas look out on the green court yard. Lovely private gardens with walkout covered patio. Master bedroom has a huge walk-in closet and spa-inspired bathroom. Second bedroom has a deep soaker tub and shower. Enjoy exclusive access to 1800 sf of NAKOMA CLUB-resort style amenities incl. Guest Suites, Sport courts, Swimming Pool, Jacuzzi Hot Tub, Gym & much more! Close to Everything: Mins to Glen Park, Skytrain & Coquitlam Center Mall.Open House, July 19th, Saturday, 2pm-4p (id:60626)
Team 3000 Realty Ltd.
18 Matthew Court
Kitchener, Ontario
$$$ Spent. Peaceful and Private Family Home in Grand River North! Nestled on a quiet court, this charming 4-level backsplit offers 3+2 bedrooms and backs onto serene greenspace, providing the perfect retreat from the bustle of the city. The home has been thoughtfully updated in the past years, featuring almost new windows and doors, laminate flooring, quartz countertops in the kitchen, as well as a modernized furnace, A/C, and bathroom renovations. The cozy family room boasts a gas fireplace and a walk-out to the private yard, where you'll enjoy no rear neighbors. Move-in ready and just waiting for you to call it home! (id:60626)
RE/MAX Skyway Realty Inc.
Lot 404 345 Everwood Avenue
Hammonds Plains, Nova Scotia
Ramar Homes is excited to introduce The Oasis, a stunning bungalow located in the newest phase of Everwood Avenues development. This thoughtfully designed home offers single-level, open-concept living, featuring a chef-inspired kitchen, spacious dining area, great room, 3 bedrooms, and 2 full baths all on the main floor. Perfectly suited for any lifestyle, whether you are downsizing or a growing family, this home is customizable to your needs. Premium features include a ductless heat pump, quartz countertops, a spa-like ensuite, and a kitchen pantry. Enjoy the best of both worlds with peaceful country living just 30 minutes from Halifax and shops and restaurants only 10 minutes away. With the added peace of mind of a 10-year Atlantic Home Warranty and a 1-year builders warranty starting at closing, this home is sure to sell quickly. (id:60626)
Engel & Volkers
57 Peggy Dean Drive
Portugal Cove - St. Philips, Newfoundland & Labrador
Welcome to this stunning family home in the picturesque community of Portugal Cove-St. Philips. Perfect for a growing family, this spacious 3-bedroom residence offers everything you need and more. The upper level features 3 generously sized bedrooms, including a luxurious master suite with a walk-in closet and a five-piece ensuite with a soaker tub, all overlooking the serene rear gardens. Don't forget a convenient walk-in laundry room. The main floor boasts an open-concept layout, ideal for both entertaining and daily living. The gourmet kitchen is a chef’s dream, with a large island that seats four and a corner pantry for added convenience. The spacious living room, complete with a propane fireplace, provides the perfect space to relax and enjoy the views of the rear garden. Step out onto the back deck and soak in the evening sun, with plenty of natural light streaming through the home thanks to the large walk-out design. Enjoy green space in the backyard overlooking the natural wetlands. The welcoming foyer offers ample storage. An additional flexible space on the main floor can serve as a playroom, home office, or den, depending on your needs. Situated on an oversized lot, this home also offers excellent potential for a future garage or additional storage. Don’t miss the opportunity to make this beautiful home your own! (id:60626)
Century 21 Seller's Choice Inc.
596 Windbrook Heights Sw
Airdrie, Alberta
Discover exceptional value in this beautifully maintained home, perfectly situated on a massive, pie-shaped lot offering privacy and plenty of room to enjoy the outdoors. High 9 feet ceiling for both main and upper floor. Step inside to find a bright and welcoming interior, flooded with natural light thanks to an abundance of large windows throughout. The main level features an open-concept layout complemented by a warm, neutral colour palette, ideal for both everyday living and entertaining. The spacious living room is anchored by a cozy gas fireplace decorated with stone, while the gourmet kitchen impresses with granite countertops, stainless steel appliances, a large central island, pantry and ample cabinetry for storage. The adjacent dining area easily accommodates family gatherings and opens directly onto a deck overlooking the expansive backyard—perfect for summer barbecues and outdoor fun. Also on the main floor is a versatile den/flex room, ideal for a home office or playroom, along with a convenient powder room. Upstairs, you'll find a huge bonus room perfect for gatherings and entertainment. The elegant primary bedroom is your personal retreat, complete with a luxurious 5-piece ensuite featuring a soaker tub, separate tiled shower and dual vanities. Three additional, generously sized bedrooms, a full bathroom and a laundry area perfectly completes the upper floor. The featured wall through-out house enhances the beauty of each room. The unfinished basement has its own separate entrance and offers a blank canvas with endless potential to develop additional living space, a home gym or a secondary suite (subject to approval and permits). A double attached garage provides secure parking and additional storage. This home is ideally located close to parks, schools, shopping, and major roadways. Overall, this home offers the perfect blend of space, style, and functionality. Don’t miss your chance to own this exceptional property with no rear neighbours. Check 3D virtual tour and come visit this lovely home that could be your place to start a new life. (id:60626)
RE/MAX House Of Real Estate
277 Crystal Shores Drive
Okotoks, Alberta
Looking for a gorgeous, Updated, Air conditioned, Lake community home that backs onto greenspace? Look no further! This immaculate updated and upgraded home features 3 bedrooms, a main floor office and a bonus room with mountain views! As you enter the home you will be impressed with the abundance of natural light and the neutral colors. On the main floor you will find a great office/playroom with built in units and desks. Relax in the spacious living room which has a feature wall and a lovely fireplace with brick accents, whilst overlooking your rear yard and greenspace beyond. The modern kitchen has white cabinets, granite counters, built in oven, gas cooktop, large island and an awesome butlers pantry - a fabulous kitchen to prepare family meals! Entertain in the large dining area or step outside onto the deck for a BBQ whilst enjoying the beautiful yard. Completing the main level is half bath. Did I mention the updated light fixtures and the LVP flooring? Upstairs are 3 good sized bedrooms, the primary bedroom has a lovely feature wall, walk in closet with built ins and benefits from having a lovely ensuite with corner soaker tub, oversized shower and a large vanity. There is an updated 3 piece family bathroom with tiled shower. The fabulous bonus room has a corner gas fireplace, a lovely feature wall and has mountain views! Completing this level is a laundry room. The stairs are finished to the basement which is waiting for your ideas! The backyard is a beautiful oasis with a seating area, trees and a pebble bed feature which overlooks the greenspace beyond the fence - a wonderful place to sit and enjoy the outdoors. The lake is just a quick walk and is a great amenity to enjoy all year round! View 3D/Multi Media/Virtual Tour! (id:60626)
RE/MAX First
128 Scotts Drive
Lucan Biddulph, Ontario
Welcome to 128 Scotts Drive, nestled in Lucan's newest neighborhood, Ausable Fields. This stunning "Cole" plan bungalow, constructed in 2023 by the Van Geel Building Co, features 1,471 sq ft of finished space on the main floor, along with an additional 1,166 sq ft in the basement.This bungalow showcases impressive curb appeal with a charming blend of stone and black Hardie board, complemented by a concrete driveway that accommodates four vehicles.Step through the front door to discover elegant engineered hardwood floors that flow throughout the main level, highlighted by 9' ceilings. To the right of the main hallway, you'll find a laundry room equipped with a custom dog wash. The open-concept kitchen boasts beautiful oak and white cabinetry along the walls, a striking black island, and gorgeous white quartz countertops. The kitchen is complete with high-end Cafe brand appliances and a spacious pantry. Adjacent to the kitchen, the eat-in dinette and living room feature a dramatic 12.8' vaulted ceiling and a gas fireplace with a live edge mantel. From the living room, step out onto the large 18.5 x 12' covered back porch.The main floor also includes a spacious primary bedroom with an ensuite that has been enlarged from the original design to incorporate a large tiled walk-in shower. The second bedroom features a cheater door leading to the main 4-piece bathroom.The finished basement boasts a massive family room with 8.8' ceilings and large windows that create a sense of spaciousness uncommon in standard basements. There are two sizable bedrooms and a 3-piece main bathroom, with the family room also having rough-ins for a future wet bar.Ausable Fields is conveniently accessible from both William St and Elizabeth St, situated just steps away from the Lucan Community Centre, which features soccer fields, two baseball diamonds, a 800m track, an off-leash dog park, a playground, the community gardens, as well as the Lucan Arena, Community Centre Gym and the Public Pool. (id:60626)
Century 21 First Canadian Corp
2203 Mountain Grove Avenue
Burlington, Ontario
Welcome home to this spacious townhome nestled in a quiet, inclusive & family-friendly complex in the highly desirable Brant Hills neighbourhood of Burlington. Thoughtfully designed & carpet-free, this home offers the perfect balance of space, storage and comfort with 4 bedrooms and 2 bathrooms, ideal for growing families or those in need of a home office or guest room. The main floor features a bright, open-concept layout that seamlessly integrates the kitchen, dining area, and a generously sized family room perfect for entertaining or quality family time. Large windows fill the home with natural light and offer serene views of the private, landscaped fully fenced backyard for added privacy. Upstairs, all four bedrooms are well-sized and thoughtfully laid out, offering flexibility and functionality for modern living. The finished walk-out basement adds valuable living space and direct access to the yard, making it perfect for relaxing. Enjoy the rare direct garage access for added convenience and spacious storage throughout. Just steps from the front door, enjoy access to the community swimming pool and the nearby Champlain Park, a perfect spot for walking the dog or enjoying outdoor play with the family. Conveniently located close to groceries, restaurants, schools, and all major amenities, with easy access to highways. Low maintenance fees round out the ease of living in this well-kept and inviting home. (id:60626)
The Agency
6187 Carr Rd Nw
Edmonton, Alberta
Prepare to be impressed by this stunning Efficient Quality Homes built custom 2 Story. Once you enter you're greeted by 9 Foot ceilings on the main floor, creating an bright and open space. Designed for modern living for a larger family the open-concept layout is highlighted by a chef's kitchen with sleek quartz counters and tons of cabinets. Adjacent to the kitchen, the generous dining area perfect for family gatherings. Enjoy the massive living room with tons of natural light. The main floor also features a main floor bedroom /Den and a full bathroom. The second level features the primary bedroom with spa-like ensuite, a soaker tub, glass-tiled shower, & double sinks. Two additional spacious bedrooms & a large centered flexible bonus space provide comfort and also perfect for entertaining. Located close to all amenities this home is perfect for all walks of life! (id:60626)
Royal LePage Arteam Realty
804 Garden Court Crescent
Woodstock, Ontario
Welcome to Garden Ridge, a vibrant 55+ active adult lifestyle community nestled in the sought-after Sally Creek neighborhood. This stunning freehold bungalow walk-out unit offers 1,100 square feet of beautifully finished living space, thoughtfully designed to provide comfort and convenience, all on a single level. The home boasts impressive 10-foot ceilings on the main floor and 9-foot ceilings on the lower level, creating a sense of spaciousness. Large, transom-enhanced windows flood the interior with natural light, highlighting the exquisite details throughout. The kitchen features 45-inch cabinets with elegant crown molding, quartz countertops, and high-end finishes that reflect a perfect blend of functionality and style. Luxury continues with engineered hardwood flooring, sleek 1x2 ceramic tiles, and custom design touches. The unit includes two full bathrooms, an oak staircase adomed with wrought iron spindles, and recessed pot lighting. Residents of Garden Ridge enjoy exclusive access to the Sally Creek Recreation Centre, a hub of activity and relaxation. The center features a party room with a kitchen for entertaining, a fitness area to stay active, games and crafts rooms for hobbies, a library for quiet moments, and a cozy lounge with a bar for social gatherings. Meticulously designed, these homes offer a unique opportunity to join a wane, welcoming community that embraces an active and engaging lifestyle. (id:62611)
RE/MAX Escarpment Realty Inc.
806 Garden Court Crescent
Woodstock, Ontario
Welcome to Garden Ridge, a vibrant 55+ active adult lifestyle community nestled in the sought-after Sally Creek neighborhood. This stunning freehold bungalow walk-out unit offers 1,100 square feet of beautifully finished living space, thoughtfully designed to provide comfort and convenience, all on a single level. The home boasts impressive 10-foot ceilings on the main floor and 9-foot ceilings on the lower level, creating a sense of spaciousness. Large, transom-enhanced windows flood the interior with natural light, highlighting the exquisite details throughout. The kitchen features 45-inch cabinets with elegant crown molding, quartz countertops, and high-end finishes that reflect a perfect blend of functionality and style. Luxury continues with engineered hardwood flooring, sleek 1x2 ceramic tiles, and custom design touches. The unit includes two full bathrooms, an oak staircase adorned with wrought iron spindles, and recessed pot lighting. Residents of Garden Ridge enjoy exclusive access to the Sally Creek Recreation Centre, a hub of activity and relaxation. The center features a party room with a kitchen for entertaining, a fitness area to stay active, games and crafts rooms for hobbies, a library for quiet moments, and a cozy lounge with a bar for social gatherings. Meticulously designed, these homes offer a unique opportunity to join a warm, welcoming community that embraces an active and engaging lifestyle. (id:60626)
RE/MAX Escarpment Realty Inc.
804 Garden Court Crescent
Woodstock, Ontario
Welcome to Garden Ridge, a vibrant 55+ active adult lifestyle community nestled in the sought-after Sally Creek neighborhood. This stunning freehold bungalow walk-out unit offers 1,100 square feet of beautifully finished living space, thoughtfully designed to provide comfort and convenience, all on a single level. The home boasts impressive 10-foot ceilings on the main floor and 9-foot ceilings on the lower level, creating a sense of spaciousness. Large, transom-enhanced windows flood the interior with natural light, highlighting the exquisite details throughout. The kitchen features 45-inch cabinets with elegant crown molding, quartz countertops, and high-end finishes that reflect a perfect blend of functionality and style. Luxury continues with engineered hardwood flooring, sleek 1x2 ceramic tiles, and custom design touches. The unit includes two full bathrooms, an oak staircase adorned with wrought iron spindles, and recessed pot lighting. Its exterior design, a striking combination of stone and brick, adds sophistication and curb appeal. Residents of Garden Ridge enjoy exclusive access to the Sally Creek Recreation Centre, a hub of activity and relaxation. The center features a party room with a kitchen for entertaining, a fitness area to stay active, games and crafts rooms for hobbies, a library for quiet moments, and a cozy lounge with a bar for social gatherings. Meticulously designed, these homes offer a unique opportunity to join a warm, welcoming community that embraces an active and engaging lifestyle. (id:60626)
RE/MAX Escarpment Realty Inc.
806 Garden Court Crescent
Woodstock, Ontario
Welcome to Garden Ridge, a vibrant 55+ active adult lifestyle community nestled in the sought-after Sally Creek neighborhood. This stunning freehold bungalow walk-out unit offers 1,100 square feet of beautifully finished living space, thoughtfully designed to provide comfort and convenience, all on a single level. The home boasts impressive 10-foot ceilings on the main floor and 9-foot ceilings on the lower level, creating a sense of spaciousness. Large, transom-enhanced windows flood the interior with natural light, highlighting the exquisite details throughout. The kitchen features 45-inch cabinets with elegant crown molding, quartz countertops, and high-end finishes that reflect a perfect blend of functionality and style. Luxury continues with engineered hardwood flooring, sleek 1x2 ceramic tiles, and custom design touches. The unit includes two full bathrooms, an oak staircase adorned with wrought iron spindles, and recessed pot lighting. Residents of Garden Ridge enjoy exclusive access to the Sally Creek Recreation Centre, a hub of activity and relaxation. The center features a party room with a kitchen for entertaining, a fitness area to stay active, games and crafts rooms for hobbies, a library for quiet moments, and a cozy lounge with a bar for social gatherings. Meticulously designed, these homes offer a unique opportunity to join a warm, welcoming community that embraces an active and engaging lifestyle. (id:60626)
RE/MAX Escarpment Realty Inc.
349 - 2075 King Road
King, Ontario
King Terraces by Zancor Homes offers everything you've been looking for and more whether its the spacious open floor plan, the stunning natural light that fills each room, or the serene courtyard perfect for relaxing or entertaining. This exquisite southeast-facing 1-bedroom + den, suite defines luxury, featuring soaring 9-foot ceilings and a sleek modern interior with premium decor upgrades. Thoughtfully selected upgrades include upgraded appliances, a panel-ready fridge and dishwasher, a quartz slab backsplash, an extended kitchen island, and a frameless glass shower in the primary ensuite. Enjoy seamless indoor-outdoor living with a private 203 sq. ft. terrace and balcony, perfect for morning coffee or unwinding after a long day. Located in the highly desirable neighborhood of King City, this home boasts impressive curb appeal, modern finishes, and thoughtful touches that make it truly special. The gourmet kitchen is a chefs dream, while the luxurious primary suite offers a private retreat. With top-rated schools, parks, shopping, and dining just minutes away, everything you need is right at your doorstep. King Terraces is a welcoming community, ideal for families, young professionals, or anyone seeking a peaceful yet vibrant atmosphere. This is where you can create memories, build your future, and truly live your best life.** OPEN HOUSE **- Zancor Sales Centre - 1700 King Rd, King City ** (id:60626)
Intercity Realty Inc.
368 Blair Road
Cambridge, Ontario
Welcome to this spacious and well-maintained 3-bedroom bungalow on a premium corner lot in one of Cambridges most desirable neighborhoods, West Galt. This home features a bright, carpet- free interior with pot lights throughout and a functional layout perfect for families. The fully finished lower level offers a 2-bedroom in-law suite with its own private entrance ideal for extended family, guests, or as a potential mortgage helper. Enjoy a fully fenced backyard, ample parking, and a peaceful setting close to nature. Located just 5 minutes from Conestoga College and close to walking trails, the Grand River, parks, schools, and charming Downtown Galt. This is a fantastic opportunity for first-time buyers, multigenerational families, or investors! (id:60626)
RE/MAX Skyway Realty Inc.
9 Noble Lane
St. Thomas, Ontario
This stunning, fully finished two-storey home is perfectly situated on a peaceful cul-de-sac, just a short walk from Mitchell Hepburn School. Featuring three spacious bedrooms and 2.5 bathrooms, including a gorgeous 3-piece ensuite, this home offers both comfort and style. The beautifully designed kitchen boasts quartz countertops, ample cupboard space, and a walk-in pantry, while the inviting living area is highlighted by an elegant electric fireplace. Hardwood and ceramic flooring extend throughout, and the convenience of second-level laundry adds to the homes thoughtful design. The lower level features a large 'L'-shaped family room, perfect for additional living space. Outside, enjoy a double-wide concrete driveway, a fenced backyard with a Wagler mini barn storage shed, a covered sundeck with a charming wood gazebo, and a relaxing hot tub. (id:60626)
RE/MAX West Realty Inc.
82 Brightonwoods Green Se
Calgary, Alberta
Welcome to this beautifully appointed, fully developed home offering over 3,000 sq. ft. of refined living space, ideally situated on a massive pie-shaped lot just steps from lush green space and the picturesque pond. Perfectly nestled between an elementary and middle school, this property is a dream for growing families seeking comfort, space, and convenience. Step inside to discover a thoughtfully designed main floor featuring 9-ft ceilings, rich hardwood floors and a private front den ideal for working from home. The cozy living room centers around a striking stone gas fireplace, perfect for relaxing evenings. A formal dining room with soaring ceilings and wall-to-wall windows bathes the space in natural light, creating a stunning setting for entertaining. The chef’s kitchen is as functional as it is stylish, boasting granite countertops, stainless steel appliances, a corner pantry, extended-height cabinetry and a large central island complete with a built-in wine rack. A main floor laundry room with newer washer and dryer adds everyday ease. Upstairs, you’ll find newer carpeting with upgraded underlay, four spacious bedrooms, and a luxurious primary retreat featuring a second gas fireplace, a 5-piece ensuite with dual sinks, a walk-in closet, and spa-inspired finishes. An additional 4-piece bathroom completes this level. The fully finished basement offers versatile living with a large recreation room, full bathroom, bonus den, and room to add a future 5th bedroom—ideal for guests or extended family. Step into your private backyard oasis with a pergola-covered deck, children’s playset, and low-maintenance landscaping bordered by mature privacy trees—an ideal spot for outdoor enjoyment. This home is loaded with upgrades, including air conditioning, a brand new furnace, brand new premium tankless water heater and water softener, built-in speakers as well as a Nest thermostat and doorbell camera. The roof was also updated in 2020. With unmatched location, generous s pace and premium features throughout, this is a rare opportunity to own a truly exceptional home in one of Calgary’s most family-friendly communities. (id:60626)
Charles
111 Masters Rise Se
Calgary, Alberta
Welcome to 111 Masters Rise SE, a beautifully maintained detached home in the vibrant lake community of Mahogany offering over 2,000 sqft of above-grade living space. Step inside to a bright open-concept main floor featuring a spacious living room, stylish kitchen with eating area, and dedicated dining space—perfect for entertaining. Upstairs, you'll find three generously sized bedrooms, including a luxurious primary suite with a 5-piece ensuite, along with a large bonus room, upper laundry, and two additional bathrooms for added convenience. Enjoy warm summer evenings on the stunning backyard deck complete with a pergola, built-in lighting, and firepit area—ideal for outdoor gatherings. The oversized double attached garage and beautifully landscaped front and back yards add to the home’s impressive curb appeal. Located just minutes from Mahogany’s lake access, schools, shopping, and walking paths, this home is a must-see. Schedule your viewing today! (id:60626)
RE/MAX First
73 - 7080 Copenhagen Road
Mississauga, Ontario
Welcome to Executive Style , Bright and Spacious A rare find 4 bedrooms and 4washrooms with finished basement. This amazing condo Townhouse is in meticulously maintained complex in very high demand area of Meadowvale Mississauga. Close to go station Hwy401,Hwy407,Hwy403,Community center, Parks, Shopping, Trails, Family oriented complex. W/O to private fenced yard from kitchen. Finished Bsmnt Access to Garage a must see! (id:60626)
Homelife/miracle Realty Ltd
312 - 25 Ritchie Avenue
Toronto, Ontario
Welcome to this end corner unit in the sought-after Roncesvalles Lofts, a boutique building with only 56 units. This one-bedroom + den offers a functional layout with pot lights, quartz countertops, a large kitchen island, and full-size stainless steel appliances. The oversized windows provide plenty of natural light, and the bathroom is sleek and spacious, offering a modern, open feel. The private patio includes a gas line hookup for a small BBQ. Make this place yours- schedule a showing and see it in person. (id:60626)
Century 21 Regal Realty Inc.
252 Maines Road
Tweed, Ontario
If you're looking for a farm or hobby farm, this unique custom built 3 bedroom home with 2240sq ft of living space, a large barn and 20 acres could be the one! The homes main level boasts a living/dining room with vaulted ceiling for lots of natural light, gorgeous hardwood floors, and a cozy pellet stove. Kitchen with plenty of cabinetry, appliances, center island, and walkout to deck for entertaining. Spacious main floor bedroom and a 2-piece bathroom. Second floor features a primary bedroom with walkout to deck overlooking the acreage, a guest bedroom, and an updated 4-piece bathroom. The lower level has its own entrance from the garage with a lovely rec room with a stone fireplace, extra space for a 4th bedroom, office or a workshop. Some updates include heat pump, sauna, some new flooring, range hood etc. Outside you'll find a large barn with hydro, water by barn, paddocks, some outbuildings, 3 pasture fields that are fenced for your animals, a creek and trails throughout the property. Whether relaxing on your deck, enjoying a sauna or riding the trails, this private and peaceful property has it all and could be your next farm! (id:60626)
RE/MAX Quinte Ltd.
277 Homestead Crescent Ne
Calgary, Alberta
Step into opportunity at 277 Homestead Crescent NE—where thoughtful design, premium upgrades, and future-forward community planning come together to create a home that delivers on every level. This stunning 5-bedroom home is perfectly positioned in Calgary’s fast-rising northeast community of Homestead, and offers over $40,000 in carefully curated upgrades. Inside, you're met with a bright, functional layout ideal for growing families or multi-generational living. The main floor includes a full bedroom and bath, along with a beautifully appointed spice kitchen, perfect for culinary enthusiasts who love to entertain. The finishes are modern and upscale, blending style and practicality at every turn. One of this home’s most valuable features is its separate side entrance, creating multiple options for future basement development, rental income potential, or extended family living. Upstairs, the spacious layout continues with four additional bedrooms, including a generous primary suite that offers both comfort and privacy. Every detail has been chosen to enhance everyday living. Beyond the home itself, the community of Homestead is growing fast and smart—with major future amenities already approved, including two brand-new schools, a cricket pitch, a 3-acre community association site, a soccer field, pickleball and basketball courts, plus parks, ponds, and a 19-acre environmental wetland complete with a sheltered gazebo and over 4 kms of connected walking paths. This is a neighbourhood built with lifestyle, recreation, and long-term value in mind—making it one of Calgary’s most exciting and well-planned new developments. This is more than a home—it’s a long-term investment in one of Calgary’s most promising, family-focused communities. (id:60626)
Exp Realty
183 Augusta Street
Ottawa, Ontario
Welcome to 183 August Street - prime location! This detached century home blending timeless character with modern convenience, nestled on a quiet, tree-lined street in one of Ottawas most historic and walkable neighbourhoods.This spacious 4-bedroom, 2-bathroom residence has high ceilings, original hardwood floors, and elegant detailing throughout. The grand front foyer showcases a stunning maple banister. The formal living room features a decorative wood-burning fireplace, perfect for cozy evenings. Enjoy a good size kitchen with stainless steel appliances, generous counter space, and a bright eat-in area leading to a sunny rear sunroom ideal for a morning coffee. The main floor also offers a bathroom and convenient laundry room.Upstairs, youll find a large primary bedroom with a full wall of closets, two well-sized secondary bedrooms (including one with a walk-in closet/dressing room), a versatile fourth bedroom, and a 4-piece bathroom. Private laneway parking for two vehicles included and a private landscaped yard. Just steps to the University of Ottawa, Rideau River trails, Strathcona Park, grocery stores, cafes, and downtown. Ideal for professionals, university faculty, or families seeking a home in a central location. (id:60626)
Right At Home Realty
42 - 2614 Dashwood Drive
Oakville, Ontario
Located in the family-friendly community of West Oak Trails. This meticulously maintained 2 bedroom 2.5 bathroom condo townhouse is filled with warm natural light, creating an inviting and airy space. Thoughtfully designed open-concept living, ideal for both relaxing and entertaining. Offering a large primary bedroom with a spacious walk-in closet, ensuite and juliette balcony. Convenient garage access from the foyer. This townhouse features a private rooftop terrace with gas hookup, the perfect spot to enjoy the sunshine, unwind or host. Located just minutes from Oakville Memorial Hospital, schools, parks, trails, restaurants, groceries & more. This home is a must-see! (id:60626)
Royal LePage Meadowtowne Realty
208 Capstone Crescent
Bedford West, Nova Scotia
Step into this beautifully designed home and be instantly impressed by the bright and spacious open-concept main floor, bathed in natural light. The main level features a stylish kitchen complete with granite countertops, a large island with breakfast bar, walk-in pantry with prep sink, and elegant hardwood floors throughout. A dedicated office/den adds function and flexibility to the layout, while the neutral color palette offers a modern and inviting feel. Enjoy your morning coffee or host summer BBQs on the rear deck overlooking the private backyard. Upstairs, the spacious primary suite offers a true retreat with a luxurious walk-in closet, double vanity, custom walk-in shower, and freestanding soaker tub. Two additional bedrooms, a full bathroom, and a conveniently located laundry room complete this level. The lower level offers the perfect space for teens, guests, or extended family, with a large rec room, walk-out patio doors, a fourth bedroom, and a full bathroom. Located in the highly desirable Parks of West Bedford, this home is just minutes from top-rated schools (walking distance to the new one!), parks, playgrounds, walking trails, and all amenities. Dont miss the opportunity to live in one of HRMs most sought-after communities. (id:60626)
Royal LePage Atlantic
27 Quinn Avenue
Hamilton, Ontario
This beautifully maintained home has been lovingly cared for by its original owners for just under 50 years. Pride of ownership is evident from the pristine, manicured gardens, supported by a convenient sprinkler system, to the well-preserved original features. Located on a quiet street in Hamilton's East Mountain, 27 Quinn Avenue offers over 2,400 sq. ft. of living space, perfect for a growing family. With 3 bedrooms, 2 full bathrooms, and a single-car garage, this spacious home features a bright living and dining area. A newer front door (installed May 2024) welcomes you into the home. On the lower level, you'll find a home office and a cozy family room with a gas-burning fireplace, ideal for relaxation. Enjoy the benefits of a peaceful, family-friendly community close to schools, parks, and amenities this home is a true gem! (id:60626)
Coldwell Banker Advantage Real Estate Inc
3001 - 1080 Bay Street
Toronto, Ontario
Downtown luxury condo. Large one bedroom unit, 542 sq. Ft.+ 120 sq ft balcony, steps to yorkville, ttc subway and buses, u of t government offices, hospitals and cafes, 9 ft ceilings, beautiful Nice East View, Large Breakfast counter tops in the kitchen, pre-finished engineered wood flooring, European style kitchen with integrated energy-star appliances. (id:60626)
RE/MAX Prime Properties - Unique Group
1074 Ollek Street
Kamloops, British Columbia
Well maintained home on a 0.23ac flat lot with detached shop, additional garage & plenty of extra parking. This home offers a spacious main level featuring 2 bedrooms & bathroom with an open concept kitchen, accented with stainless appliances, that leads into the dining & bright living room. Access to the covered sun deck off main floor. The lower level has separate exterior access & offers 2 more bedrooms, bathroom, family room & laundry. Updates include brand new carpet throughout, hot water on demand (approx. 6yrs old), furnace & A/C (approx. 6yrs old), & roof (approx 3yrs old). Detached 28’x30’ shop with 11’ ceiling is insulated & heated. Fully fenced back yard offers privacy & nice lawn area. This home is a must see! Quick possession possible! (id:60626)
Royal LePage Westwin Realty
140 Pressed Brick Drive
Brampton, Ontario
Wow, This Is An Absolute Showstopper And A Must-See! Priced To Sell Immediately, Featuring Fully Luxury High-Quality Upgrades Throughout Home (Approx. $100,000 Spent)! This Stunning End Unit Home (Feels Like Semi-Detached) Offers 3+1 Bedrooms With A Rare *****Bonus Solar Room***** In The Backyard, And Backs Onto A Beautiful Ravine Pond Lot Offering Privacy And Incredible Curb Appeal! Boasting Approx. 2,000 Sqft Of Living Space, This Home Perfectly Combines Elegance And Functionality! The Main Floor Features Combined Living And Dining Rooms, Offering Ample Space For Entertaining Or Relaxing. Gleaming Hardwood Floors Extend Throughout The Main Level And Second-Floor Hallways, Complemented By A Stunning Piano Hardwood Staircase That Adds A Touch Of Sophistication. The Designer Kitchen Showcases Premium Quartz Countertops, Stylish Backsplash, Extended Pantry, And High-End Stainless Steel Appliances, Perfect For Modern Living. Walk Out From The Main Floor To A Private Deck Overlooking The Tranquil Ravine And Embrace The Beauty Of Nature Year-Round! The Second Floor Offers Three Spacious Bedrooms, Including A Primary Bedroom With A Large Closet, And Each Bedroom Provides Ample Space And Natural Light, Ensuring Comfort For The Entire Family. The Finished Basement Adds Even More Living Space With A Recreation Room And A Full 4 Piece Washroom, Ideal For A Home Office, Gym, Or Guest Suite! Additional Features Include Owned Hot Water Tank, Newer Furnace (1 Year), Newer Central Air (6 Years), And Newer Roof (3 Years), Offering Peace Of Mind. Conveniently Located Near Parks, Schools, Shopping, Transit, And Major Highways, This Home Provides The Perfect Blend Of Luxury, Privacy, And Accessibility! With Premium Finishes Throughout, A Rare Ravine Lot, A Bonus Solar Room, And An Incredible Location, This Home Is A Rare Find Perfect For Families Or Investors Alike. Do Not Miss Out Book Your Private Viewing Today! (id:60626)
RE/MAX Gold Realty Inc.
145 Norfolk Street S
Simcoe, Ontario
Prime Investment Opportunity in Downtown Simcoe!. Discover the perfect blend of modern living and investment potential with this exceptional 6-Plex property in the heart of Simcoe. Nestled in a highly desirable downtown location, this multi-residential gem offers easy access to charming shops, essential services, and the scenic walking trails along the Lynn River. Property Highlights: 6 Units: A balanced mix of updated and well-maintained units, with 4 recently renovated to meet the demands of today’s renters; Parking: Ample parking options with both street and onsite availability, ensuring convenience for tenants. Prime Location: Steps away from everything downtown Simcoe has to offer, making it a magnet for prospective tenants seeking lifestyle and convenience. This property isn’t just about its current appeal—it’s a gateway to the thriving multi-residential market. As demand for quality rental units continues to rise in Simcoe, this 6-plex offers a stable and growing income stream. With four units already upgraded, the heavy lifting is done, allowing you to focus on maximizing returns. The mix of updated units ensures strong rental rates, while the unbeatable location guarantees high occupancy and low turnover. Capitalize on the increasing value of multi-residential properties in this vibrant community. Whether you’re a seasoned investor or looking to expand your portfolio, this 6-plex is a strategic addition that promises long-term growth and stability. Don’t miss out on this rare opportunity to secure a property with excellent potential in one of Simcoe’s most sought-after areas. (id:60626)
RE/MAX Erie Shores Realty Inc. Brokerage
20 Abernethy Crescent
Clarington, Ontario
Welcome to 20 Abernethy Crescent - Stunning All Brick Raised Bungalow On Premium Corner Lot In Mature Neighborhood In Bowmanville. This Bright and Spacious 2 +1 Bed Home Is Ideal For First Time Buyers Or Those Looking To Downsize. . The Finished Basement With a Separate Entrance And Above Grade Windows Provides Incredible Potential For An In-Law Suite, Potential Rental Income, Or Extended Family Living. Featuring Large Rec Room , 3rd Bedroom With En-Suite Bath. Laundry Room With Lots of Storage. Fenced Lot With Walk-Out To Patio. No Sidewalk. Parking For 4 Cars is A Bonus. Furnace (2025) Air Conditioner (2025) Roof (2021). Located Just Minutes From Schools, Parks, Shopping, Transit And Highway 401. A must-see opportunity! ** This is a linked property.** (id:60626)
Royal LePage Terrequity Realty
302 - 701 Sheppard Avenue W
Toronto, Ontario
Welcome to this bright and spacious 2-bedroom + enclosed den, 2-bathroom suite at the well-regarded Portrait Condos. With nearly 1,100 sq. ft. of thoughtfully laid-out interior space and a full-length, 185 sq. ft. south-facing balcony, this home offers everyday comfort, practical design, and a peaceful garden view. Natural light pours into the open-concept living and dining area, which connects seamlessly to the kitchenrenovated in fall 2022featuring stainless steel appliances, granite counters, a touch-less faucet, tile backsplash, and a centre island thats great for cooking, working, or catching up over a glass of wine. The den has a proper door, making it a great option for a home office, reading nook, or guest space. The primary bedroom includes a walk-in closet and a 4-piece ensuite, while the second bedroom is generously sized and filled with light. Freshly painted and well maintained, the unit also includes remote-controlled custom blinds and a premium oversized parking space with direct access to a private locker rooman uncommon and very handy feature. The building is also 100% smoke-free and known for its quiet, well-managed environment. Amenities include a 24-hour concierge, gym, rooftop terrace, party room, and ample visitor parking. You're steps from everyday essentials like Tim Hortons, Metro, and Starbucks, and a quick walk to Sheppard West Station. Easy access to Allen Road, the 401, and Yorkdale makes getting around the city a breeze. If you're looking for a well-cared-for condo in a location that truly works, this one checks all the boxes. (id:60626)
Real Estate Homeward
96 Lake Louise Drive
Brampton, Ontario
Cute and Cozy 3 Bedroom, 2 Bath, All Brick Semi Detached Home on a 108 Deep Lot. Clean, Well Maintained, Carpet Free and Newly Painted Home for Move In Ready Buyers. Renovated Kitchen with Crown Moulding, Stainless Steel Appliances and Backsplash. Open Concept living and Dining with Hardwood Floors, Crown Moulding, Pot lights, California Shutters and Wall to Wall Stone Feature Wall. Walk out to Outdoor Living Space with Generous Deck and Premium and Oversized Fully Fenced Lot. 3 Car Parking: 1 Built in Garage and 2 Driveway Spaces. Walking Distance To Public Transit including Mount Pleasant GO Station. Family friendly neighbourhood close to Schools, Park, Library, and Shops, Restaurants. (id:60626)
RE/MAX Professionals Inc.
3402 Lockhart Drive
Spallumcheen, British Columbia
Welcome to this beautiful 6 bedroom family home with a fantastic private suite potential. Located in a peaceful natural setting in the sought-after Mcleod Subdivision less than 20 minutes from Vernon, this 0.39 acre private property with a wonderful fenced backyard has an extra-large driveway for your cars, RV and boat. A workshop with separate entrance in the lower level brings you to the potential suite that already has 2 bedrooms, a kitchen area, living room (or theatre room), new carpet and bathroom with new walk-in shower. The main level has 4 bedrooms, 2 bathrooms, a bright kitchen & dining room, hardwood floors and stone fireplace in the living room. There are many upgrades including a new furnace and air conditioner, new soffits, facia and eavestroughs, new refrigerator, stove & dishwasher, new washer & dryer, new carpeting and a new backyard gate. You'll love this home with the benefits of the city close by! Book your appointment to view today. (id:60626)
Coldwell Banker Executives Realty
1883 Water Street Unit# 209
Kelowna, British Columbia
**LUXURIOUS 3-bed, 2-bath, 3-CAR condo for Sale!** Discover this bright corner unit in MAGALA PALCE which offers a bright lovely, open floor plan & living areas, high ceilings, FP & a fantastic outdoor area --PLUS an EXTRAORDINARY, RARE OPPORTUNITY to own 3-DEDICATED SIDE-BY-SIDE UNDERGROUND PARKING STALLS in downtown Kelowna (market value approx 50k each). The beautiful kitchen has a gas stove for the family chef, ample storage, a huge sit-up counter & stunning quartz countertops. Designed for both comfort & entertaining, the large spacious indoor space flows seamlessly with great outdoor living. A feature of corner units in Magala Place, the double-sized deck has ample room for separate sitting & dining areas plus a gas-BBQ hookup. UNBEATABLE LOCATION on the renowned Abbott Heritage District only 1 block to the lake, sandy beaches, the Abbott recreation corridor & the vibrant downtown cultural district. Do you work at the hospital? It is conveniently located 10 blocks away. This home is perfect for professionals, downsizers & active living for all ages. Pet lovers can have 2 dogs/cats. (Bylaws say dog height of 14” at shoulder, but several large dogs live here, so it’s worth checking with strata). Amenities include a great guest suite ($65/night), visitor parking, a gym, a large common-area deck & secured bike storage. Private storage locker. 4+ years remain on the BC New Home Warranty. Easy to show. Quick possession available. CHECK OUT THIS FABULOUS OPPORTUNITY TODAY! (id:60626)
RE/MAX Kelowna
29 Swan Lake Road
Hazelton, British Columbia
* PREC - Personal Real Estate Corporation. This beautiful 160-acre farm in the scenic Kispiox Valley offers a rare opportunity to own mostly flat pastureland that was previously in hay. The property is fully fenced & cross-fenced, making it ideal for livestock or rotational grazing. At the heart of the property is a spacious, open-concept 5-bedroom home, perfect for a large family or hosting guests. Designed with comfort and functionality in mind and surrounded by natural beauty. It comes with everything needed to start or expand your agricultural operation, including barn, round pen, a tack shed with hay storage and stalls, chicken house, and a machine shed. This turn-key farm is ready for your vision, whether you're looking to build a self-sufficient lifestyle or grow your existing farm. (id:60626)
RE/MAX Bulkley Valley
361 Robinson Road
Brant, Ontario
Best kept secret right here ... should be called "Country Club Road" ... this elite neighbourhood has matured with many newer custom builds to something spectacular and this parcel is well worthy of your consideration, your opportunity to become a part of it lies right here in this beautiful approx 1.75 acre parcel with amazing four season views to enjoy all year round, nature abounds and so do the sunsets, lush trials entry access only couple minutes walk and location only 10 minutes off 403 at Rest Acres Road exit, shopping close by (Sobeys etc within 10 minutes) not to mention Downtown Paris with its riverside boutiques and bistros the best! Showing with Realtor only at pre-booked confirmed appointment time. Property taxes are currently discounted farm taxes. Tenant farmer has right to remove 2024 crop. Plan of Survey Available Dated Jan 13/21. Note the lot line is not entire corn field as drone shows here. It is Westerly portion measuring 159' frontage, 480' deep West side, 157' North boundary, 494' East side. **EXTRAS** From 403 exit at Rest Acres Road, go south to Robinson road, then west. Xplornet fibre at road (not cable) and Rogers fibre coming. (id:60626)
Royal LePage Real Estate Services Ltd.
Hwy#1 198.38 Acres, Rm South Qu'appelle
South Qu'appelle Rm No. 157, Saskatchewan
Here is a unique opportunity to acquire 198.38 acres of prime land in the Rm of South Qu'appelle. There are approximately 190 acres of cultivated land, buyers are encouraged to do their own due diligence on the amount of cultivated acres. The soil class is F and G and the total ag assessment is $269,500. This parcel is strategically located with half a mile of frontage on highway #1 and bordering the town of Qu'Appelle. The North portion closest to the town has been subdivided into 17 residential lots that range in size from .45 acres to ¾ of an acre. There are 140 acres of land that border the #1 highway and #35 highway entering Qu'Appelle that would work well for commercial/industrial use like a Co/op or Tim Hortons. This farmland makes a great investment as there is a quality tenant currently farming the land that would like to continue doing so and is renting the land for $100 dollars per acre. The land is available for the 2026 growing season. (id:60626)
Sutton Group - Results Realty


