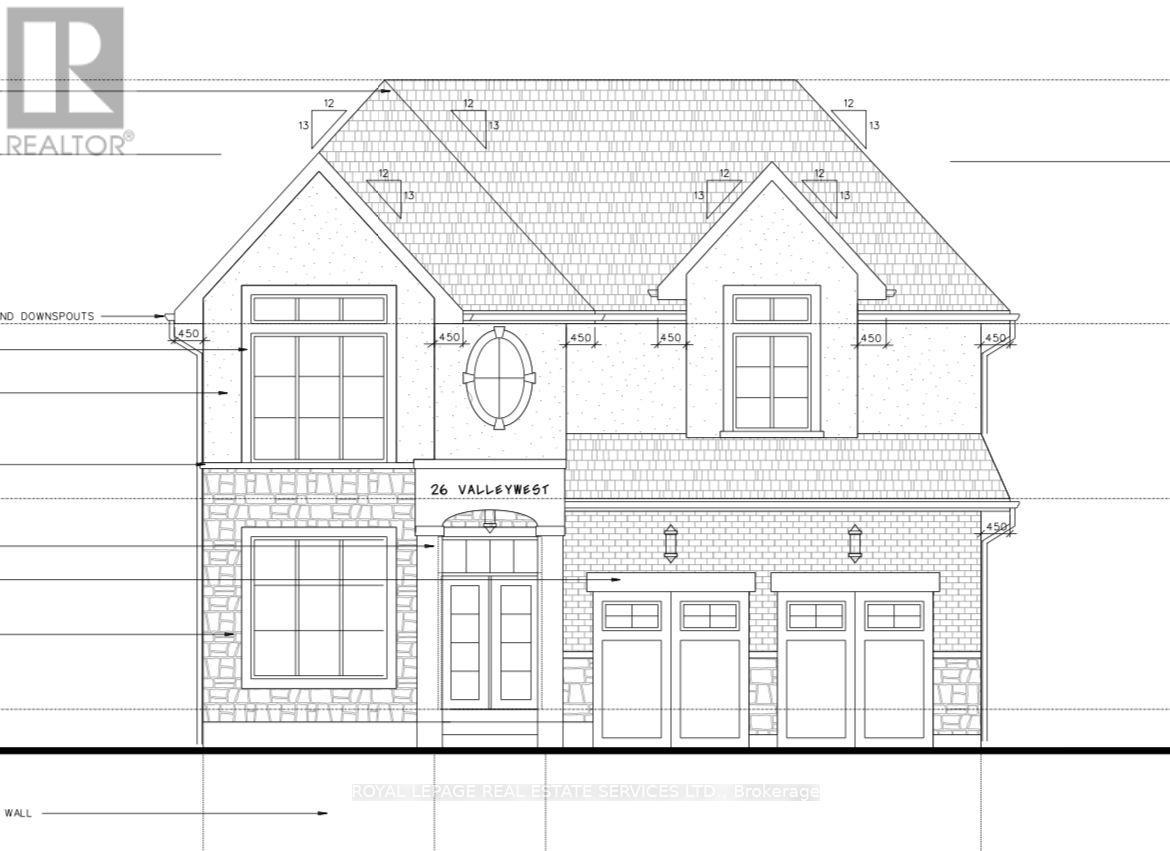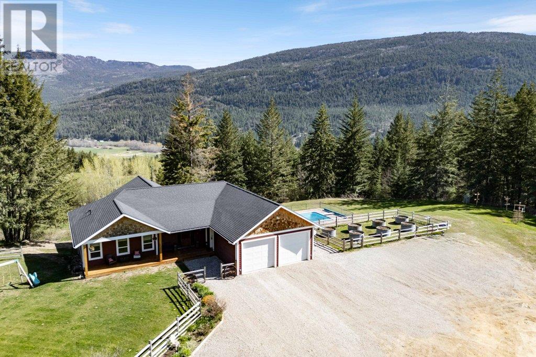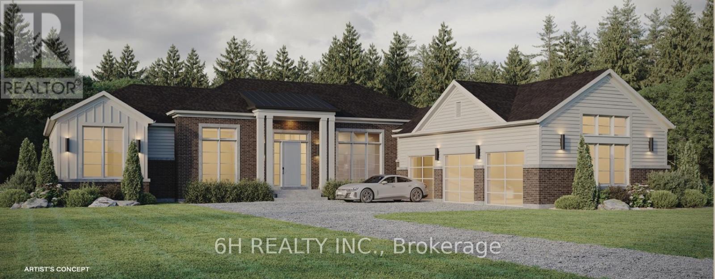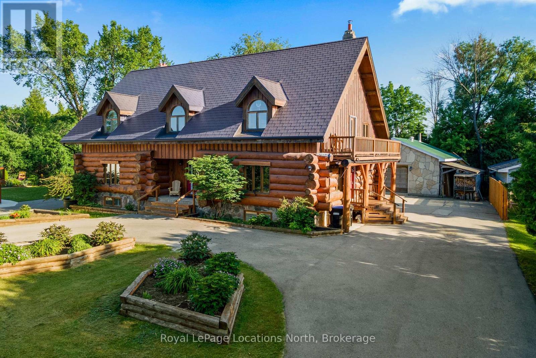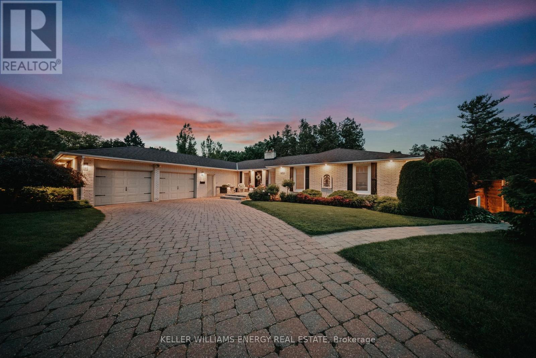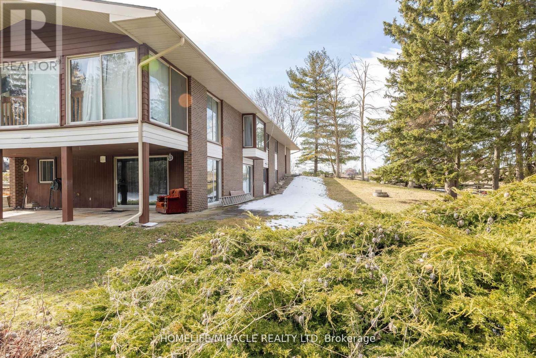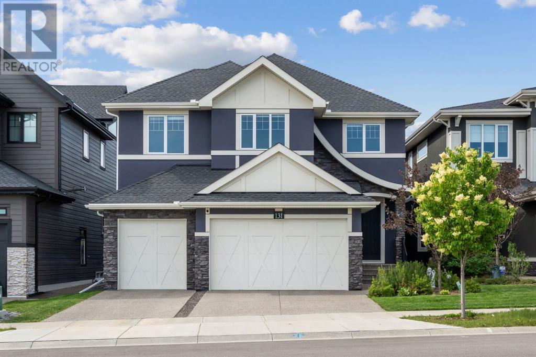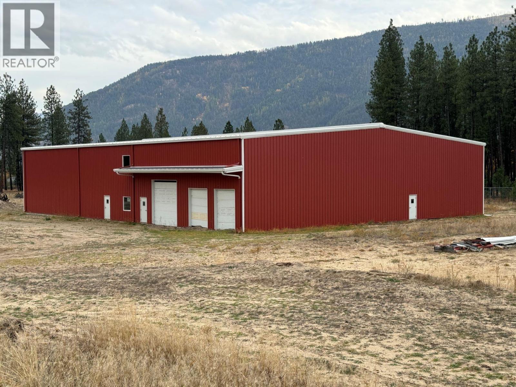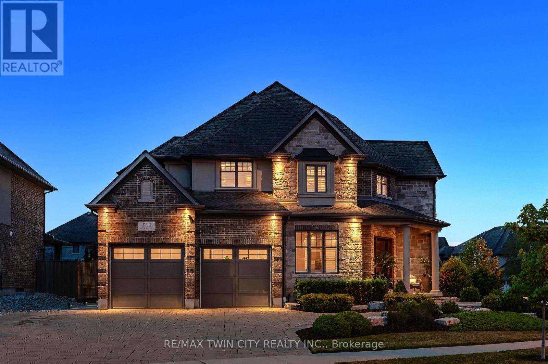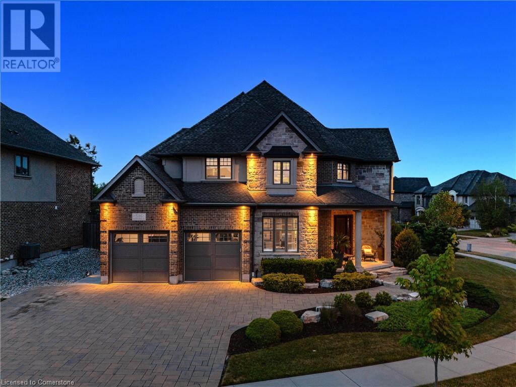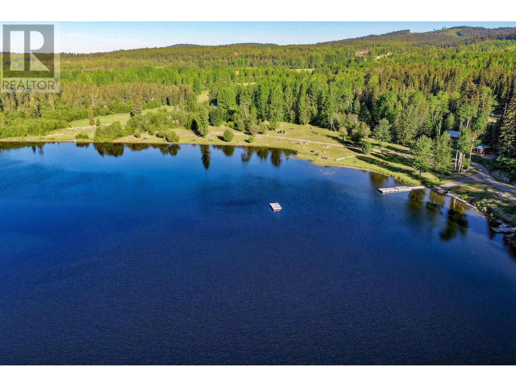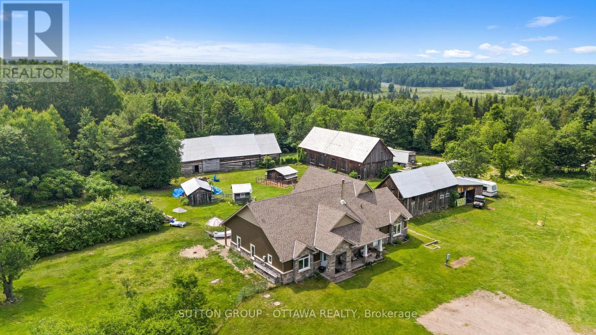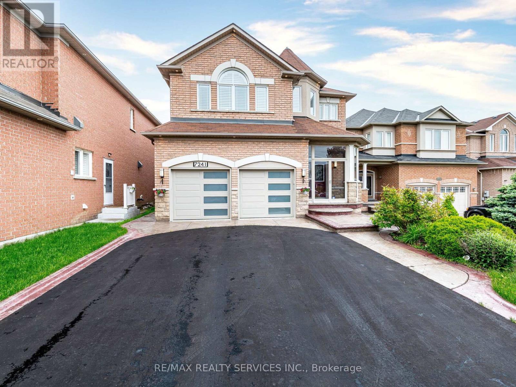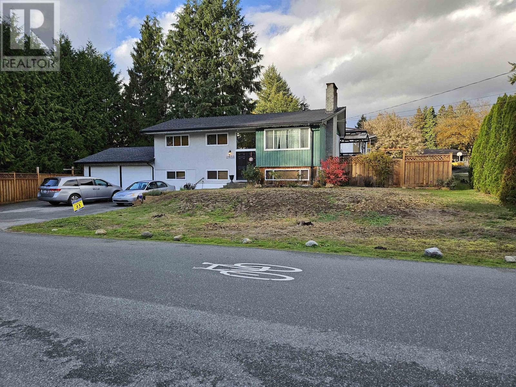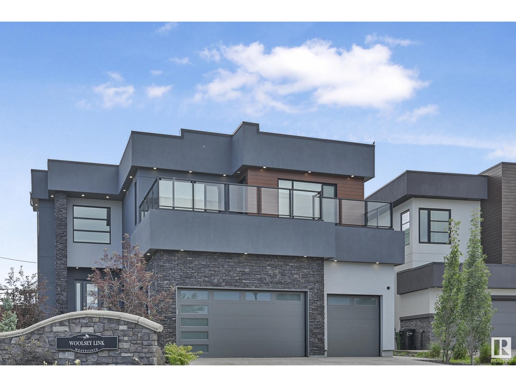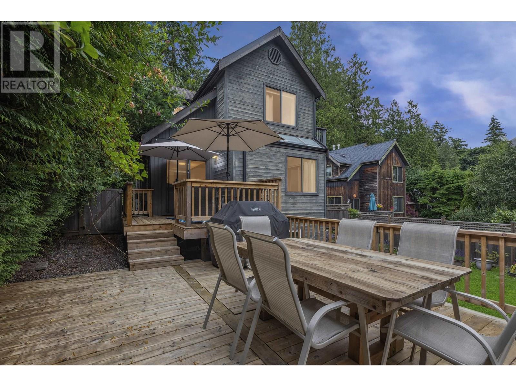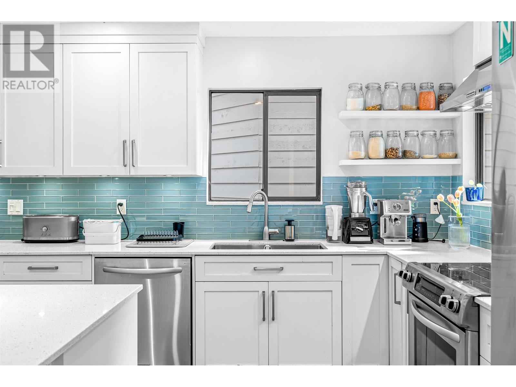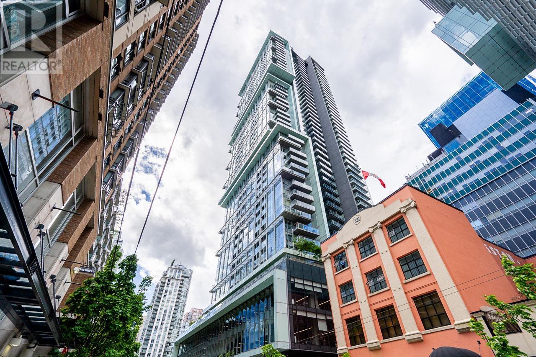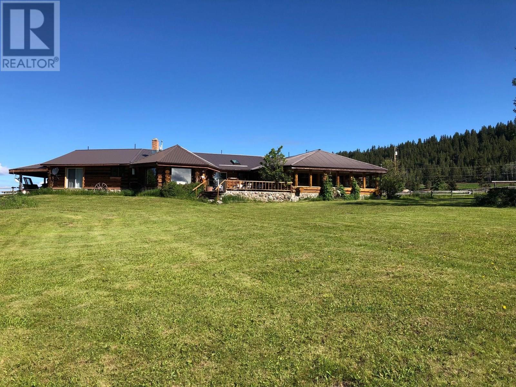26 Valleywest Road
Brampton, Ontario
*Spectacular Brand New Home To Be Built on 53 Ft Lot *Opportunity To Customize Your Dream Home *2862 sqft + 1290 sqft Unfinished Basement = Total 4152 sqft (Basement With Approximately 8 Foot Ceilings Can Be Custom Finished At An Additional Cost) *Spacious, Bright Home With A Great Layout & Design *Tarion New Home Warranty Program Coverage *Superior Construction Features *8 Foot Front Door(s), Energy Efficient Windows, Home Automation System, Security Features & Much More *Upgraded Features & Finishes Include 10 Foot Ceiling On Main Floor, 9 Foot Ceiling On Second Level, Coffered Ceilings As Per Plan, Smooth Ceilings Throughout, Open Concept Great Room W/Optional Gas Fireplace, Formal Dining, Gourmet Kitchen, Luxury Baths, Luxurious Primary Bedroom, All Bedroom W/Ensuite Baths *Upgraded Tiles & Hardwood Flooring Throughout *Floor Plan and Complete List of Features & Finishes For This Fine New Home Attached To Listing *Floor Plan and List of Features & Finishes Attached (id:60626)
Royal LePage Real Estate Services Ltd.
1410 Yankee Flats Road
Salmon Arm, British Columbia
INCREDIBLE 150 ACRE PROPERTY BACKING ONTO CROWN LAND - Spectacular setting for this large acreage with a 2011 custom built rancher with walk out basement, large double garage, inground pool and detached shop with covered storage area. The home offers 6 bedrooms and 3 bathrooms with a spacious open and bright main living area with vaulted ceilings, hickory kitchen and island with seating. Full walkout basement with additional bedrooms and bathroom. Approximately 60 acres in hay fields and pastures with the balance of the property treed with some timber value. Irrigation system in place. This is a quiet, peaceful setting 20 minutes from Salmon Arm offering privacy, trails, plentiful water and backing onto crown land - perfect for quadding, horseback riding or sledding. Come check out your little piece of paradise today. (id:60626)
Exp Realty
291 Reach Street
Scugog, Ontario
Get ready to fall in love with Springwinds, an exclusive new community in Epsom that's truly a hidden treasure. Picture luxurious estate homes tucked away in a private setting, surrounded by nature, yet just a quick drive to downtown Port Perry.We're thrilled to introduce the magnificent Sandbar, a 2690 sqft bungalow that redefines spacious living. With 4 bedrooms and 4 bathrooms, this home is a masterclass in design, where every single space is beautifully planned for comfort and flow.Inside, you'll find top-tier finishes like luxury designer kitchens featuring generous islands and plenty of quartz counter space perfect for hosting! Plus, there's hardwood flooring, quartz countertops, all complemented by a convenient 3-car garage.The best part? You have the unique opportunity to personalize your home by selecting your own upgrades and colours directly with the Builder. Make it truly yours!These exceptional homes are proudly offered by TwelveStone and Wentworth Homes. (id:60626)
6h Realty Inc.
24 Oliver Crescent
Collingwood, Ontario
Welcome to 24 Oliver Crescent, a charming log home nestled on a spacious 120 x 225 lot backing onto the tranquil Pretty River. This unique property offers the warmth and character of log construction combined with modern comfort, including efficient geothermal heating, Pine floors, Aluminum roof and modern finishes throughout. The spacious main floor provides lots of space to entertain with a large living room (19'10X29ft) and a kitchen you can spend hours in with Island and spacious Dining area for the entire family to enjoy. With 3 spacious bedrooms upstairs including a large ensuite with walk-in glass shower and 2 additional bedrooms in the lower level, there is room for the whole family or the potential for multi generational living with a completely separate side entrance into the lower level. The basement features its own kitchen area, making it ideal as an in-law suite or guest space. Enjoy the cozy ambiance of three wood-burning fireplaces throughout the home, located in the kitchen, living room, and lower-level family room. Surrounded by nature and just steps to Georgian Bay and minutes to downtown Collingwood and area trails, this is a rare opportunity to own a peaceful retreat with all the conveniences of town nearby. Other bonus features include the large paved driveway, detached shop, sun room out back, private backyard and the furnace was replaced in 2021. This home is ready for you. (id:60626)
Royal LePage Locations North
833 Glenmanor Drive
Oshawa, Ontario
A private retreat tucked into one of The Glens most picturesque ravine lots, this 6-bedroom bungalow offers the perfect blend of space, serenity and sophistication. Wrapped in lush gardens, a tranquil zen pond and breathtaking ravine views, this home offers the ultimate in privacy and peace. This home combines timeless charm with breathtaking views featuring a traditional layout thats perfect for a growing family. Thoughtfully designed with pride of ownership throughout, it features an interlock driveway, walk-out basement, and a luxury swim spa from Hydropool perfect for relaxing or entertaining. Large foyer leading to stunning sunken living room with ravine views. Kitchen features granite counters, double oven, gas stove and breakfast bar. Enjoy over 4,400 square feet of beautifully designed living space offering room to grow, entertain, and create lasting memories.The massive 2-bedroom in-law suite is bright, beautifully finished, and ideal for multi-generational living. With space to breathe and views that inspire, this is more than a home it is a lifestyle. (id:60626)
Keller Williams Energy Real Estate
12201 Torbram Road
Caledon, Ontario
Invest! Invest! Invest! Welcome to this Custom Built Bungalow; 3650 Sq Ft Of Living Area. Fully Finished Lower Level Boasting 4 Walkouts To Patios; 11 Foot Vaulted Ceilings On Main Level; 2 Massive Wood Burning Fireplaces With 5 Ft Hearths. 3+5 Bedrooms, 4 Full Bathrooms. Magnificent Treed Ravine Near Acre Lot. Rare Opportunity For Rural Lifestyle. Close To Mayfield Rd And Torbram. (id:60626)
Homelife/miracle Realty Ltd
131 Aspen Summit Boulevard Sw
Calgary, Alberta
Welcome to this stunning estate home in coveted Aspen Estates, offering over 4,300 square feet of beautifully designed living space. Built in 2019 and facing a tranquil green space, this home combines timeless elegance with modern luxury!Step inside to soaring vaulted ceilings and an open main floor layout, featuring a spacious dining room, a grand living room with dramatic high ceilings and a chef-inspired kitchen complete with top of the line appliances; the perfect setting for family gatherings and entertaining. A versatile den on the main floor provides the ideal space for a home office or playroom.Upstairs, you’ll find three generous bedrooms, including a luxurious primary retreat with a spa-inspired ensuite and double sided fireplace. The two additional bedrooms are thoughtfully sized, and a cozy bonus room offers the perfect spot to unwind.The fully developed basement extends your living space with a large recreation area, a dedicated gym, an additional bedroom, a sleek wet bar, and a professional, temperature-controlled wine cellar for the discerning collector.Step outside to your professionally landscaped backyard oasis, complete with plentiful trees, lush grass, and a beautiful pergola with built-in seating and a gas line for effortless outdoor entertaining. The triple attached garage offers ample space for vehicles and storage.This is your opportunity to own an exceptional home in Aspen Estates, combining comfort, functionality, and sophistication in one of Calgary’s most desirable communities. (id:60626)
RE/MAX House Of Real Estate
105 60th Avenue
Grand Forks, British Columbia
12,000 sq ft, pre-engineered steel building with metal roof and cladding taken to lock up! 20? ceilings too! Plans in place for a phased adaptable development. Power close by! Over 6 acres! Prime location! Airport Industrial Zoning! With plenty of space for future development and a layout ready for your designs, this presents an excellent opportunity for your businesses! Contact your Realtor today for more details and to schedule a private tour! (id:60626)
Royal LePage Little Oak Realty
198 Bankview Place
Penticton, British Columbia
RARE DIAMOND in the rough with WATER VIEW VIEW VIEWS in one of Penticton's PREMIER neighbourhoods awaits its next owner. Open the front door and be instantly WOWED you guessed it by the VIEW! This charming home features an OVERSIZED FOYER with high ceilings, SUPER SIZED dining room with a 180 degree view of Okanagan Lake and the city, living room, family room, functional kitchen with oak cabinets, 3 bedrooms including a LARGE primary, and 2 bathrooms. The unfinished 1400 sq ft basement with walkout access gives you SUITE POTENTIAL. The generously sized BACKYARD features a viewing deck, PATIO, and garden area with a LILY POND. Just imagine having your private view of the Canada Day fireworks right from your HOT TUB, deck or dining room! This lovely home has a great walking score with close proximity to the Penticton Farmers Market, OKANAGAN BEACH, and ALL the amenities in the city while feeling like your living in your own charming country side retreat. Option two...R4 ZONING may allow you to build multiple units, live in one and sell the others to offset the cost of your build. Endless options here...call today to book your showing. Opportunity knocks! Check out the video at https://youtu.be/NQukT11Pevk (id:60626)
Skaha Realty Group Inc.
4516 Duart Rd
Saanich, British Columbia
Welcome Home to Coastal Elegance – nestled on a beautiful (over 17,000sqft) lot! Step into this timelessly renovated home, designed by renowned Jenny Martin Design. Just mins from the beach, this gorgeous home provides for a single level living lifestyle with an open-concept layout that flows seamlessly onto a large deck overlooking your gorgeous yard & Views of Mt. Doug, the ocean down to Sidney & Cordova Bay. With a gourmet kitchen you'll be cooking all the time, high end appliances, ample cabinetry, large island & a wall of windows overlooking the lovely landscaped yard, ideal for garden enthusiasts or playing w/kids. Take in the morning sun on your large, private courtyard w/stunning Rhodos, wisteria & more. Downstairs, discover a versatile suite w/private access, offering potential for guests, extended family, or additional income. Don't miss this opportunity to make this home yours, and enjoy an all that this an amazing neighbourhood has to offer. (id:60626)
Macdonald Realty Victoria
Dl 1570 Dixon Creek Road
Barriere, British Columbia
Development Opportunity! This exceptional property, located within minutes of the town of Barriere, offers convenient access to Highway 5, is just 50 minutes from both Sun Peaks Ski Resort and Kamloops, 2.5 hours from Valemount, and 6 hours from Jasper, making it a prime location for development. The total property encompasses 302 acres and is divided into two phases along with agricultural parkland. The portion of the lot 1, now zoned Residential (R) encompasses the first phase of the subdivision as proposed most recently which would contain 34 minimum 1 ac./4,000sq.m. lots with a central road access and is approximately 45ac or a little over 18ha in size. The lot configurations are only a first draft proposed by the developer and have not been approved.. The rest includes all the ALR lands (approx 168ac/68ha) and the rest of the non-ALR lands (approx 89ac/36ha) all of which remain in the SH Zone. The zoning amendment (attached) and proposed layout was approved in principle and included a dedication of the ALR lands to the District of Barriere. Roads access a vast majority of the property that have been stripped, cleared and grubbed, with and estimate of $800K worth of clearing and earthworks construction back in 2022. Hydro lines pass directly through the portion of lot 1. (id:60626)
Coldwell Banker Executives Realty
Royal LePage Westwin (Barriere)
317278 3 Line
Meaford, Ontario
Welcome to your private dream retreat, nestled between Thornbury and Meaford on 94 acres of rolling countryside. Built in 2022, this modern full ICF home blends contemporary comfort with the tranquility of nature, set down a long private lane and tucked into the hillside to maximize privacy and panoramic views. Step inside and be captivated by cathedral ceilings and walls of windows that flood the open-concept main living space with natural light. The engineered hardwood flooring throughout the main floor adds warmth and sophistication, while a wood-burning fireplace offers cozy charm. The kitchen is an entertainers dream, featuring an expansive island with seating for four-plus, and a seamless flow to the dining area with walk-out access to the deck - perfect for al fresco dining and quiet country evenings. The spacious primary bedroom boasts seasonal water views, a double closet, and a serene 4-piece ensuite. Two additional bedrooms share a stunning 5-piece modern bathroom, and main-floor laundry adds everyday convenience. The lower level offers endless possibilities. With 10-foot ceilings, two walkouts, and 1,800 sq ft of unfinished space, you can customize it to suit your lifestyle - whether it's a family rec room, guest suite, or home gym. Outdoors, 65 acres are workable farmland, complemented by pasture, fruit trees, hardwood bush, winding trails, and a newly dug 20 deep pond with hydro and new bunkie (2025) - ready for future potential. Only 5 minutes to both Thornbury and Meaford, this exceptional property puts you within easy reach of Georgian Bay beaches, golf courses, private ski clubs, and Blue Mountain. Peaceful. Private. Perfectly located. *HST In Addition To On The Land Only* (id:60626)
Royal LePage Locations North
546 Manor Ridge Crescent
Waterloo, Ontario
Luxury Living w/ Accessory Apartment in Carriage Crossing! This spectacular, custom Klondike-built executive home is nestled on a premium corner lot in Waterloo's prestigious Carriage Crossing. Loaded w/ luxurious upgrades, & offering 5,100+ SF of beautifully finished living space, this 5 bed, 5 bath home includes a full accessory apartment/in-law suite w/ private walk-up, ideal for extended family, guests, or added income. Step inside to a grand foyer that opens to a front office/living rm & a formal dining rm w/ tray ceiling, seamlessly connected to the servery & butler's pantry. At the heart of the home is the designer kitchen, featuring granite counters, premium appls, under-cab lighting, lrg centre island, & a bright breakfast area w/ walkout to the bkyard. The adjoining great rm features coffered ceilings, a gas FP, & custom built-ins. A powder rm & mudrm w/ built-ins complete the main flr. Upstairs, the primary suite offers tray ceiling detail, walk-in closet, & a spa-like 5-pc ensuite w/ soaker tub, tiled glass shower, dual vanity. 3 additional bedrms all have walk-in closets & bathrm accessone w/ a 3-pc ensuite, & 2 sharing a 4-pc Jack & Jill bath. Convenient 2nd-flr laundry. The finished walk-up basement functions as a full accessory apt w/ oversized windows, modern kitchen, spacious family rm w/ electric FP, 5-pc bath, lrg bedrm w/ walk-in closet, & ample storage. Throughout: 10' main flr ceilings, hrdwd flrs, porcelain tile, crown moulding, ceiling treatments, California shutters, potlights, upgraded lighting, & granite/quartz counters. Exterior features interlock driveway (parking for 7), manicured landscaping, covered patio, private/partially fenced yard w/ shed. Prime location: top rated schools, RIM Park, Grey Silo Golf Club, Farmers Market, trails, parks, & major employers. Quick HWY access, universities, & amenities. A rare opportunity to own a move-in-ready luxury home w/ unmatched versatility in one of Waterloo's most desirable neighbourhoods! (id:60626)
RE/MAX Twin City Realty Inc.
546 Manor Ridge Crescent
Waterloo, Ontario
Luxury Living w/ Accessory Apartment in Carriage Crossing! This spectacular, custom Klondike-built executive home is nestled on a premium corner lot in Waterloo’s prestigious Carriage Crossing. Loaded w/ luxurious upgrades, & offering 5,100+ SF of beautifully finished living space, this 5 bed, 5 bath home includes a full accessory apartment/in-law suite w/ private walk-up—ideal for extended family, guests, or added income. Step inside to a grand foyer that opens to a front office/living rm & a formal dining rm w/ tray ceiling, seamlessly connected to the servery & butler’s pantry. At the heart of the home is the designer kitchen, featuring granite counters, premium appls, under-cab lighting, lrg centre island, & a bright breakfast area w/ walkout to the bkyard. The adjoining great rm features coffered ceilings, a gas FP, & custom built-ins. A powder rm & mudrm w/ built-ins complete the main flr. Upstairs, the primary suite offers tray ceiling detail, walk-in closet, & a spa-like 5-pc ensuite w/ soaker tub, tiled glass shower, dual vanity. 3 additional bedrms all have walk-in closets & bathrm access—one w/ a 3-pc ensuite, & 2 sharing a 4-pc Jack & Jill bath. Convenient 2nd-flr laundry. The finished walk-up basement functions as a full accessory apt w/ oversized windows, modern kitchen, spacious family rm w/ electric FP, 5-pc bath, lrg bedrm w/ walk-in closet, & ample storage. Throughout: 10' main flr ceilings, hrdwd flrs, porcelain tile, crown moulding, ceiling treatments, California shutters, potlights, upgraded lighting, & granite/quartz counters. Exterior features interlock driveway (parking for 7), manicured landscaping, covered patio, private/partially fenced yard w/ shed. Prime location: top rated schools, RIM Park, Grey Silo Golf Club, Farmer’s Market, trails, parks, & major employers. Quick HWY access, universities, & amenities. A rare opportunity to own a move-in ready luxury home w/ unmatched versatility in one of Waterloo’s most desirable neighbourhoods! (id:60626)
RE/MAX Twin City Realty Inc.
5538 Northwood Road
Lac La Hache, British Columbia
By Appointment Only. Northwood Lodge and Resort is a 45-acre waterfront property located on the western shore of Timothy Lake, just outside Lac La Hache. This well-established resort offers a main lodge, nine rustic cabins, camping areas, waterfront RV sites, and over 1,200 feet of low-bank lake frontage. Additional site improvements complement the property's recreational use. Although currently operated on a limited basis, the resort has a strong history of popularity for family gatherings, reunions, weddings, and similar events, with a high rate of annual repeat visitors. The property presents significant potential for redevelopment or subdivision. Zoned Tourist Commercial, the site could be updated to enhance the resort operations or be subdivided into waterfront residential lots. The zoning allows for the option to retain a resort component on a separate title while selling the subdivided parcels individually. A small portion of the property is in the Agricultural Land Reserve. * PREC - Personal Real Estate Corporation (id:60626)
Landquest Realty Corp (Northern)
Landquest Realty Corp. (Interior)
1448 Woito Station Road
Laurentian Valley, Ontario
Discover this extraordinary property in the highly sought-after Laurentian Valley/Pembroke. This stunning, custom 4-bedroom home with huge bonus room is complemented by three well-maintained, established barns on 202 acres of diverse land. The property features a mix of productive farm fields, cedar and pine plantations, a spring-fed pond and creek, and extensive trails perfect for hunting, hiking, biking, snowmobiling, and horseback riding. With 1,500 feet of road frontage and the potential for severances, the opportunities here are boundless. This remarkable estate has been in the family for over a century and is the former host of the renowned Sab Stock music festival. Owning this property is truly a once-in-a-lifetime opportunity and a MUST SEE. Whether you're looking to start a homested, a farm, wedding venue, open a retreat centre, glamping resort, concert venue this property offers endless possibilities (id:60626)
Sutton Group - Ottawa Realty
1448 Woito Station Road
Laurentian Valley, Ontario
Discover this extraordinary property in the highly sought-after Laurentian Valley. This stunning, custom 4-bedroom home with huge bonus room is complemented by three well-maintained, established barns on 202 acres of diverse land. The property features a mix of productive farm fields, cedar and pine plantations, a spring-fed pond and creek, and extensive trails perfect for hunting, hiking, biking, snowmobiling, and horseback riding. With 1,500 feet of road frontage and the potential for severances, the opportunities here are boundless. This remarkable estate has been in the family for over a century and is the former host of the renowned Sab Stock music festival. Owning this property is truly a once-in-a-lifetime opportunity and a MUST SEE. Whether you're a dreamer, outdoor enthusiast, farmer, cowboy, yogi, musician, or looking for a homestead, this property offers endless possibilities. (id:60626)
Sutton Group - Ottawa Realty
7241 Milano Court
Mississauga, Ontario
Discover luxury living in this stunning 4-beds & 5-baths upgraded home nestled on a large lot on a quiet court. This 3387 sqft (above grade per MPAC) home is the largest home on the street with high ceilings, hardwood floors throughout brand new on 2nd floor, porcelain tiles, exquisite light fixtures, pot lights, granite counters, spiral staircase, 2nd floor laundry and more. The master bdrm is a true retreat with his and hers closets & a 5-piece ensuite. Newer LG kit. appliances and washer/dryer, high efficiency Lennox furnace and A/C, owned Rinnai tankless water heater. Prof. finished basement featuring 2 bdrms, a wet bar + full bath. Fully fenced and landscaped with patterned concrete around the entire house and patio area with a new shed. 2-car garage with new garage doors & a driveway that fits up to 10 cars, parking is never an issue. Don't look any further, this home will check all your boxes and is an absolute showstopper. It has convenient access to schools, transit, and highways. Shows 10+++. (id:60626)
RE/MAX Realty Services Inc.
21633 Donovan Avenue
Maple Ridge, British Columbia
Nice family home 5 bedrooms & 3 bathroom. Lower floor: 2 bedrooms. 2 Bathrooms & kitchen. Double garage and ample parking for RV & car buffs. Large gated 10,127 sq. ft. fenced grassy lot for kids to play. Enjoy spacious living area to accommodate large family gathering. Yard storage shed. Quiet location. Also land use for up to 6 story Multi-family Apt. building in the Lougheed Transit Corridor Neighborhood proposal. More land. Or Prov. Gov. new rule for increasing house supply without public hearing, pot. for 4 units. These rules should be worth looked at. Big monthly income for home ownership and appreciation & increasing value for development site. Easy access to Dewdney Trunk Rd. and Highway 7. (id:60626)
Sutton Group-West Coast Realty (Surrey/120)
5121 Woolsey Link Li Nw
Edmonton, Alberta
Gorgeous fully finished estate home in Westpointe of Windermere. Nearly 5500sf of luxury finishes complete with 5 bedrooms +2 flex rooms, 6 bathrooms, 3 living areas, 2 kitchens +wet bar & triple garage. 20' foyer & an open tread glass railing staircase welcomes you through a naturally lit, contemporary home with numerous upgrades throughout. Great room with modern 6' linear fireplace feature wall. Sleek chef's kitchen with ample storage, quartz counters, extended cabinetry wall, upgraded appliances & secondary prep kitchen. Full dining nook with direct access to covered deck for evening bbq's. Convenient main floor den/bedroom with ensuite. Upper level bonus, open to below, 4 generous sized bedrooms, each with access to their own ensuites & upper laundry room. Primary bedroom will accommodate any furniture arrangement & features a covered balcony, spa 5pc ensuite & walk-in dressing room. Basement highlights multiple recreation areas, wetbar, 5th bedroom, exercise room & 3pc bathroom. Shows a 10! (id:60626)
RE/MAX Elite
6820 Hycroft Road
West Vancouver, British Columbia
Welcome to this charming 5-bedroom, 3.5 bath home in West Vancouver's Whytecliff neighborhood. Enjoy beautiful mountainscapes, peek-a-boo water views, a peaceful garden setting, which is ideal for children and pets, and updated kitchen and baths. The primary bedroom suite features a view balcony and deep soaker tub. Private and tranquil, this home boasts great natural light and architectural interest. Located in Rockridge and Gleneagles catchment areas, it's just a short walk to majestic Whytecliff Park and nearby beaches. This home is perfect for those seeking a serene retreat in a beautiful coastal community. (id:60626)
Sotheby's International Realty Canada
5709 Owl Court
North Vancouver, British Columbia
Welcome to Spyglass Hill! This stunning 3,338 sq ft, 5-bed, 5-bath, south-facing townhome offers incredible space and flexibility. Spanning three bright levels, it features vaulted ceilings, large windows, and skylights that fill every room with natural light. Perfect for any family, this home boasts primary bedrooms with ensuites on both the main and upper floor, plus three additional bedrooms. The versatile, above-ground lower level is ideal for multi-family living, a gym or bedrooms. Enjoy the outdoors on the south-facing decks, or let kids play safely in the quiet cul-de-sac. This property includes a double garage, and welcomes pets. Located in the desirable Handsworth catchment, its a truly exceptional find. Attached living with the space of a detached home. (id:60626)
Rennie & Associates Realty Ltd.
4805 777 Richards Street
Vancouver, British Columbia
Breathtaking views from Telus Gardens in the heart of Downtown Vancouver! NORTH WEST residence perched high above the 48th floor! Bright corner unit 3 bdrm, 2 bath+ Flex space offering a flawless floor plan. Over 1400 SF of indoor/outdoor living inclusive of a 265SF WRAP AROUND SUNDECK offering SPECTACULAR CITY-SKYLINE, OCEAN, MTNS, ENGLISH BAY SUNSET views. The layout creates abundance of natural light, open concept with gourmet kitchen, Miele appliances, gorgeous spa-like bathroom, full size separated bedrooms, hardwood flooring main areas and air conditioning. The building includes superb 5th floor amenities including outdoor pool/hot tub, fully equipped gym, infrared sauna, and lounge. The 6th floor has a kids playground and dog park .Extremely central Includes 2 SXS PKG.A must see! (id:60626)
Exp Realty
7806 N North Bonaparte Road
Bridge Lake, British Columbia
Amongst the rolling hills of British Columbia's Cariboo Chilcotin, on the shores of Crystal Lake you will find this spectacular property located on 17.9 beautiful acres. Operated as a Guest Ranch until recently and features a beautiful family home along with 7 guest cottages, RV sites, dry sauna, hot tub, trampoline, outdoor BBQ area with kids play area. The amazing waterfront is perfect for swimming, boating, fishing or whatever your heart desires. The acreage is fenced and cross fenced and is ready for horses. Located approx. 45 min from 100 Mile House and 4 hours from the Lower Mainland, getting here is quick and easy; for the aviation enthusiast, you can land and tie up your float plane right at the dock. This is a one of a kind property and must be seen. (id:60626)
RE/MAX Kelowna

