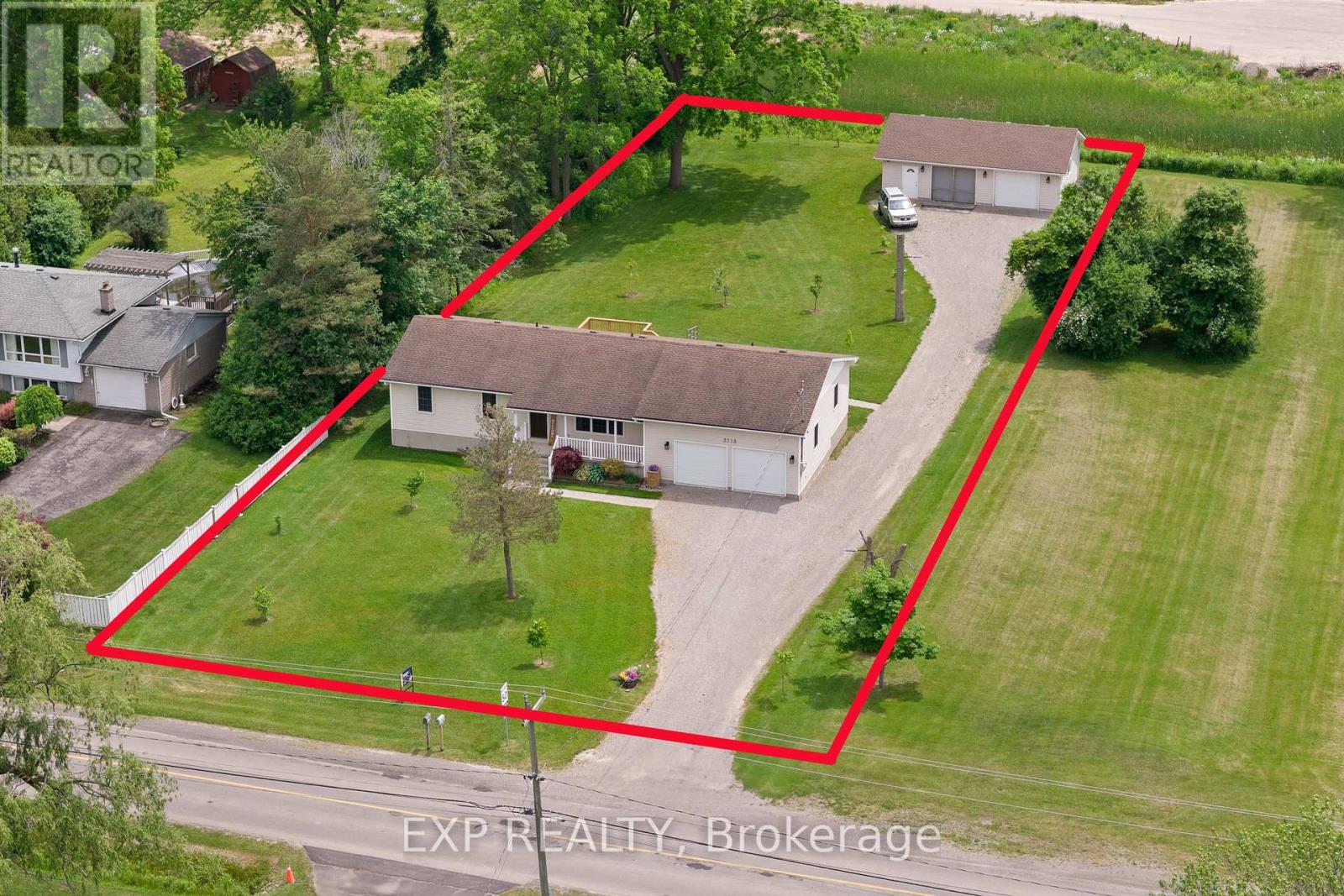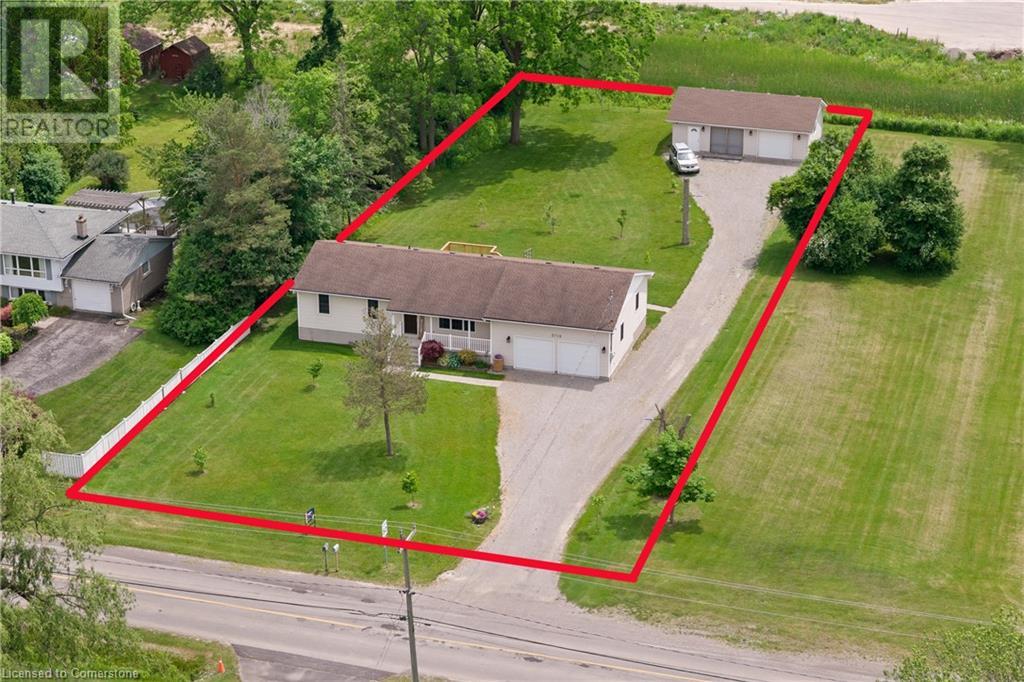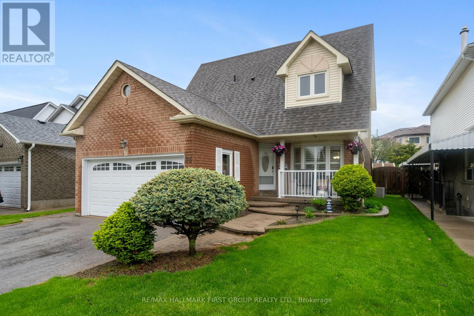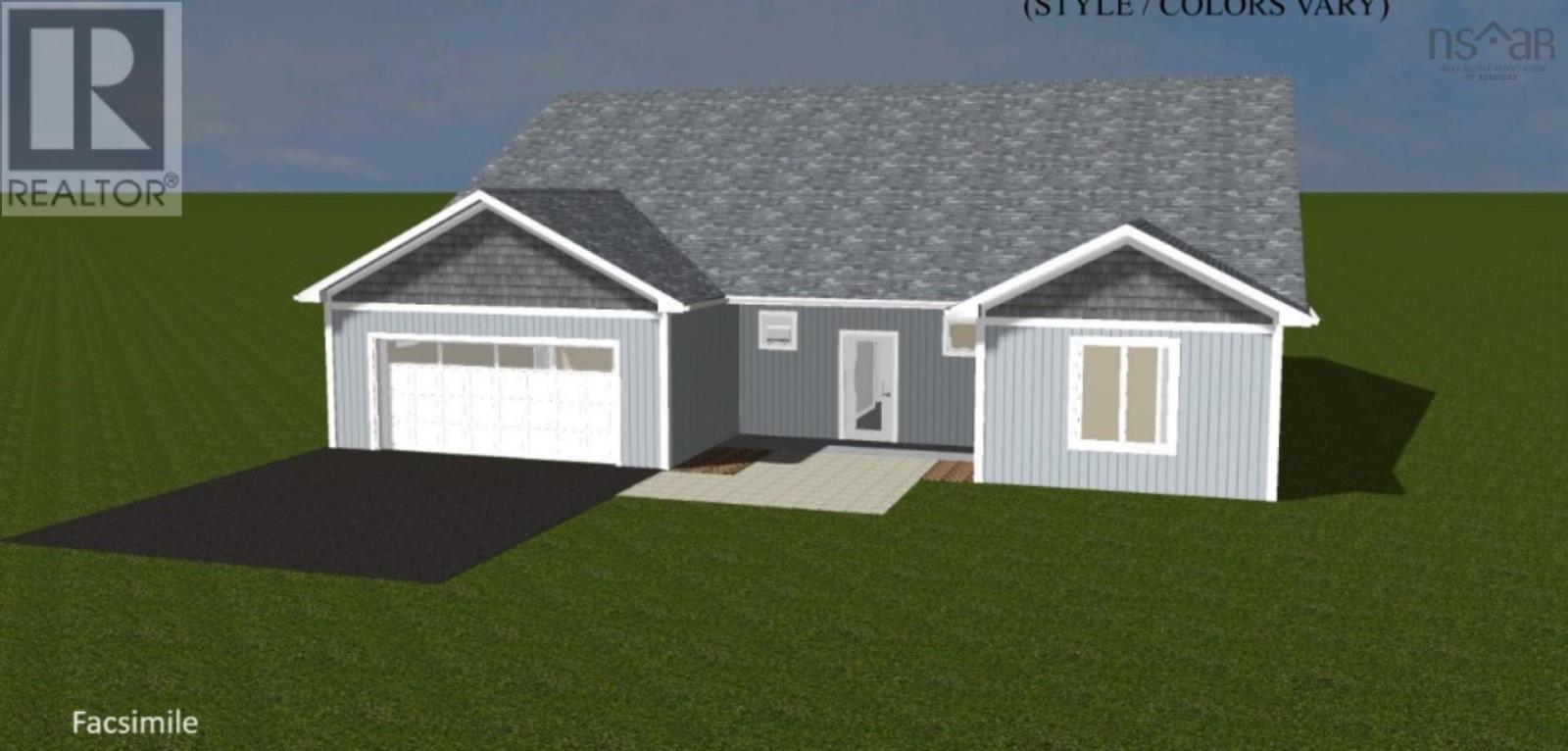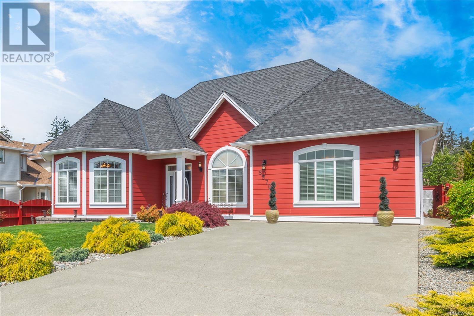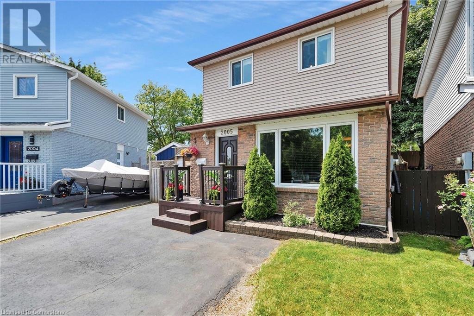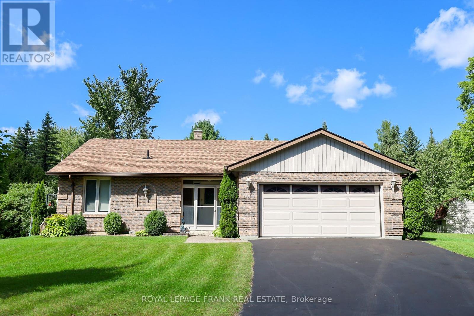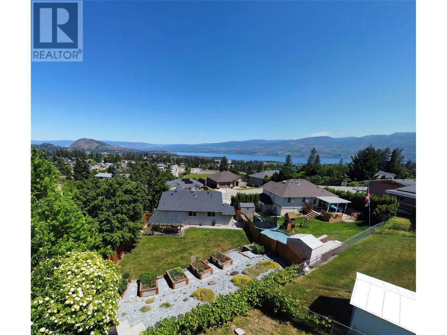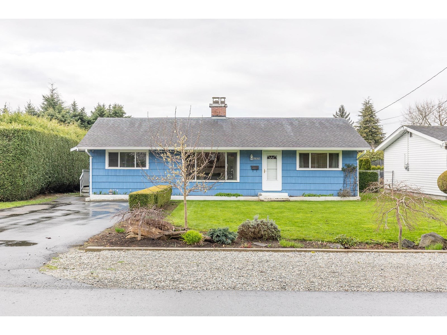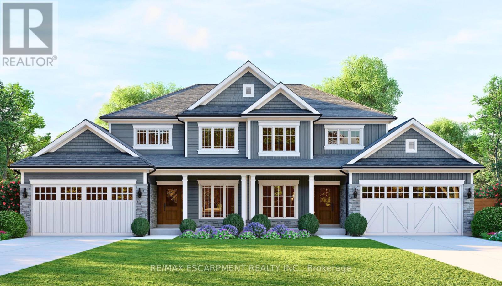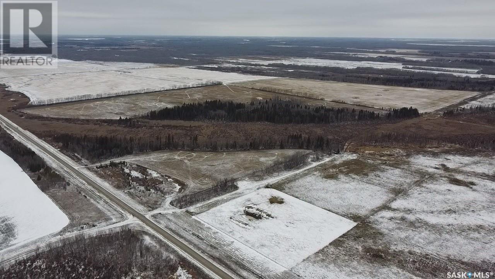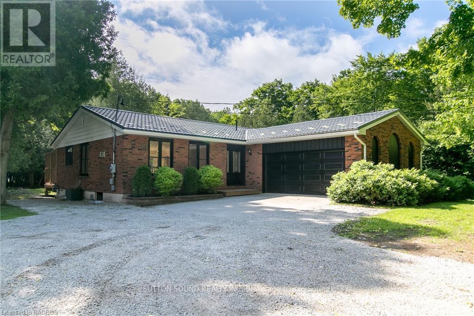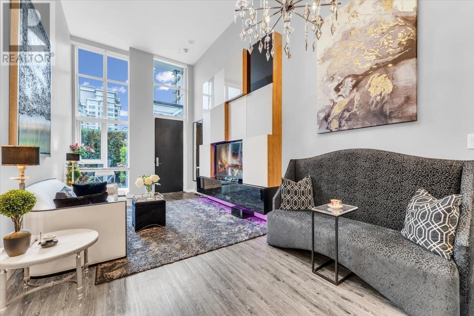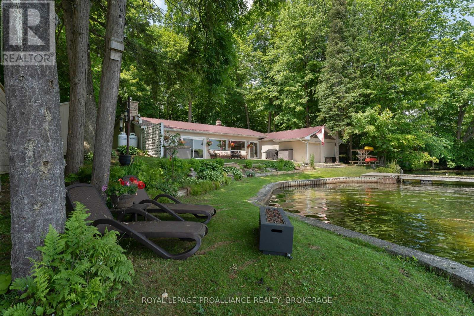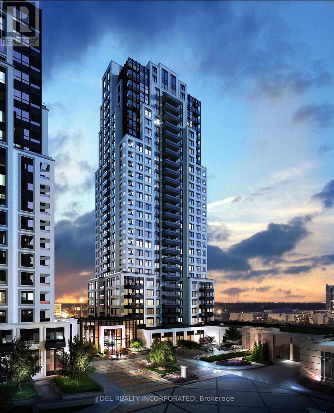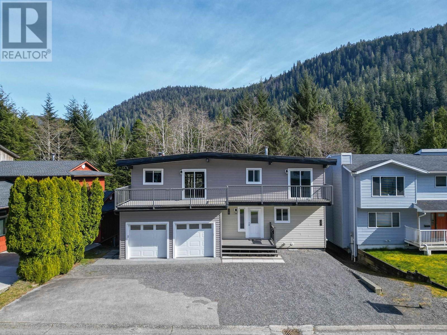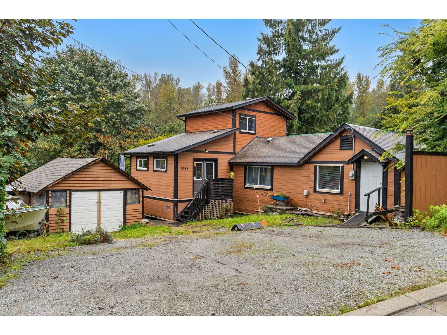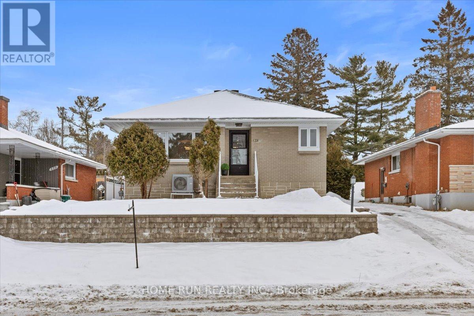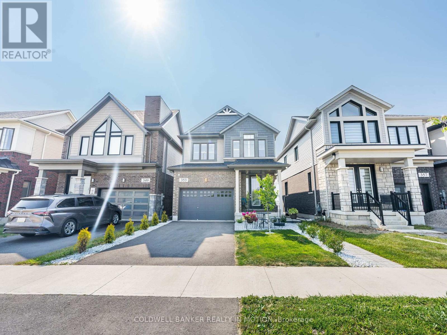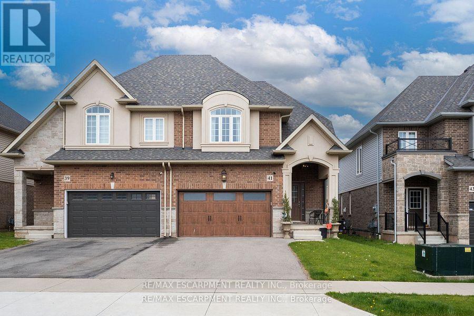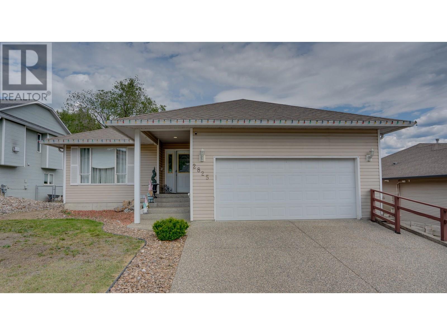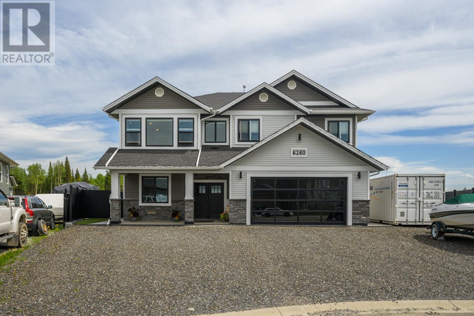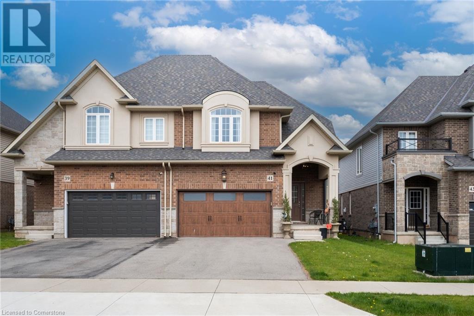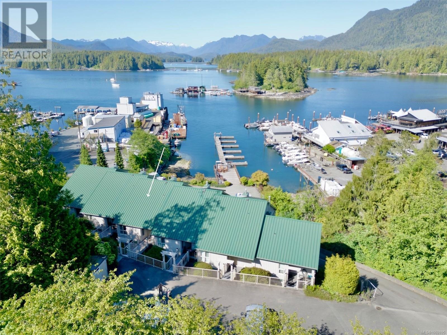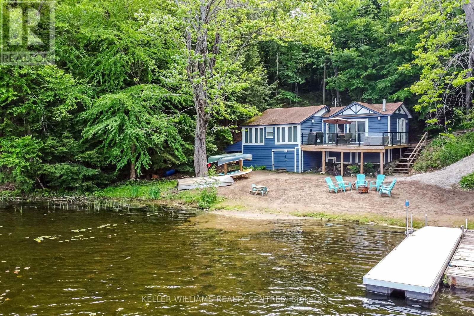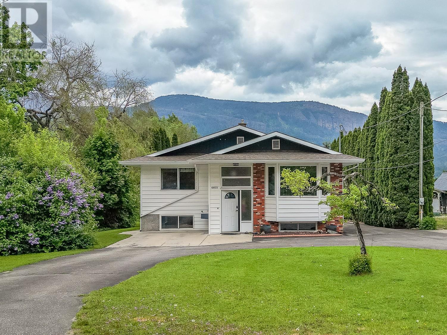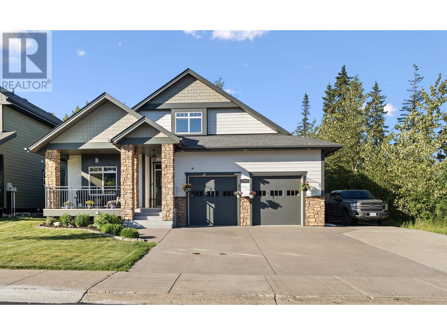3725 Nigh Road
Fort Erie, Ontario
Welcome to this beautifully maintained, custom-built 4-bed, 2.5-bath bungalow (1996) on a peaceful 96 x 265 ft lot (0.59 acres) in a quiet, country-style setting with full municipal services offering space, privacy & pride of ownership. Thoughtfully updated throughout, this home offers privacy, versatility & impressive garage/workshop space perfect for car lovers, hobbyists, or anyone seeking one-level living with room to grow. Inside features stunning engineered white oak hardwood in the LR, hallway & all Bedrooms, plus new luxury vinyl tile in both main & ensuite baths. All trim, baseboards & casings are new, w/ fresh Benjamin Moore paint throughout. Baths also include granite vanities, Moen faucets & updated lighting. Kitchen has newer appliances incl. fridge, gas stove (wired for electric), dishwasher & washer/dryer. Both entry doors & patio door replaced in 2023. An electric FP adds warmth, & dusk-to-dawn lighting adds convenience & charm. The full basement has excellent potential w/ layout for 2 Bedrooms, rec room, 2nd kitchen & roughed-in bath. Also includes a cold room, new sump pump (2025), owned HWT, & High-Eff Carrier 2-stage furnace (approx. 3 yrs old).The attached front garage offers 200 amp service, transfer panel linked to Champion generator (11,250W peak), hot/cold taps, 2024 Wi-Fi GDO w/ battery backup & camera, & insulated doors are 8 x 7. At the rear of the property, a bonus detached 23 x 35 heated garage/workshop sits on a monolithic slab w/ 100 amp service, 2 welding plugs, LED lights, attic storage, gas furnace, 2 Wi-Fi-enabled GDOs, oversized insulated doors (9 x 7.5), 50 HD TV & workbench included & roof redone in 2024. A 4 underground conduit connects to the house. Outside, enjoy mature trees, new landscaping, updated 2-tier deck off kitchen & back porch deck, perfect for relaxing or entertaining. With tons of parking & garage space, municipal water/sewer, upgraded systems & evident care throughout, this turn-key property is a rare find! (id:60626)
Exp Realty
3725 Nigh Road
Ridgeway, Ontario
Welcome to this beautifully maintained, custom-built 4-bed, 2.5-bath bungalow (1996) on a peaceful 96 x 265 ft lot (0.59 acres) in a quiet, country-style setting with full municipal services offering space, privacy & pride of ownership. Thoughtfully updated throughout, this home offers privacy, versatility & impressive garage/workshop space perfect for car lovers, hobbyists, or anyone seeking one-level living with room to grow. Inside features stunning engineered white oak hardwood in the LR, hallway & all Bedrooms, plus new luxury vinyl tile in both main & ensuite baths. All trim, baseboards & casings are new, w/ fresh Benjamin Moore paint throughout. Baths also include granite vanities, Moen faucets & updated lighting. Kitchen has newer appliances incl. fridge, gas stove (wired for electric), dishwasher & washer/dryer. Both entry doors & patio door replaced in 2023. An electric FP adds warmth, & dusk-to-dawn lighting adds convenience & charm. The full basement has excellent potential w/ layout for 2 Bedrooms, rec room, 2nd kitchen & roughed-in bath. Also includes a cold room, new sump pump (2025), owned HWT, & High-Eff Carrier 2-stage furnace (approx. 3 yrs old).The attached front garage offers 200 amp service, transfer panel linked to Champion generator (11,250W peak), hot/cold taps, 2024 Wi-Fi GDO w/ battery backup & camera, & insulated doors are 8 x 7. At the rear of the property, a bonus detached 23 x 35 heated garage/workshop sits on a monolithic slab w/ 100 amp service, 2 welding plugs, LED lights, attic storage, gas furnace, 2 Wi-Fi-enabled GDOs, oversized insulated doors (9 x 7.5), 50 HD TV & workbench included & roof redone in 2024. A 4 underground conduit connects to the house. Outside, enjoy mature trees, new landscaping, updated 2-tier deck off kitchen & back porch deck, perfect for relaxing or entertaining. With tons of parking & garage space, municipal water/sewer, upgraded systems & evident care throughout, this turn-key property is a rare find! (id:60626)
Exp Realty (Team Branch)
14 Claret Road
Clarington, Ontario
Welcome To This Stylish 1800SqFt, 3+1 Bedroom, 4-Bathroom Home In One Of Courtice's Most Desirable, Family-Friendly Neighbourhoods - Perfect For First-Time Buyers Or Families Craving A Bit More Space. Thoughtfully Renovated With Modern Style And Functionality In Mind, This Home Balances Comfort And Cool In All The Right Ways! The Open-Concept Kitchen Is A Total Showstopper & A Culinary Enthusiast's Dream With Quartz Counters, Custom Backsplash, Stainless Steel Appliances, And A Designer Island With Built-In Bar Fridge - Perfect For Everything From Family Dinners To Weekend Entertaining! It Flows Seamlessly Into A Sunken Family Room With Oversized Windows And A Cozy Gas Fireplace. Luxury Vinyl Flooring Spans The Main Floor, Which Also Features A Bright And Spacious Living & Dining And Convenient Main Floor Laundry w/Access To The Backyard. Upstairs, The Massive Primary Suite Features A Large Walk-In Closet And 4-Piece Ensuite, Two More Generously Sized Bedrooms w/Ample Closet Space And A Recently Renovated Stylish Main Bath Just Down The Hall! The Professionally Finished Basement Adds Serious Bonus Space - Complete With A Custom Wet Bar, A Large Rec Area, 4th Bedroom With Double Closet, And Fabulous Storage Solutions. Outside, You'll Be The Envy Of The Neighbourhood With A Lawn So Green It's Practically Golf Course-Ready! The Private Backyard Retreat Includes A Large Deck, Gazebo, And New Shed - Perfect For Summer BBQs Or Quiet Nights Under The Stars. And The Front Porch? The Ideal Spot To Cozy Up And Watch The World Go By! Located On A Quiet Street Just Steps From Parks, Schools, Transit, And Every Amenity You Could Ask For! Don't Miss This One! (id:60626)
RE/MAX Hallmark First Group Realty Ltd.
Lot 2 93 Sugarwood Court
Porters Lake, Nova Scotia
Welcome to the extremely popular Nature Ridge subdivision in beautiful Porters Lake where we are proud to bring you the quality and custom craftmanship youve grown accustomed to at a very affordable price. One level living at its finest, this functional layout features 3 generously sized bedrooms all with direct access to the main living area and a primary bedroom that features a huge walk-in closet and 5PC ensuite. The two secondary bedrooms are conveniently located next to a spacious 4PC bathroom. A sprawling kitchen with huge centre island overlooks the living room making this design an entertainers dream. A wraparound covered porch is nestled just off the kitchen extending the dining area and entertaining space regardless of the weather. This model features an attached double car garage with large utility room which provides access to the home through a large mud room/ laundry room with two closets for added storage. The front covered porch provides a cozy entrance to the front of the home coupled with exceptional curb appeal. With over 2100 square feet of living space the at home professional has the added benefit of a home office as well. Dont miss out on exceptional quality new construction in a hugely desirable area with a 10 Year Atlantic New Home Warranty to ease your mind. (id:60626)
Royal LePage Atlantic
5570 Woodland Cres
Port Alberni, British Columbia
Located in the peaceful West Alberni neighbourhood, this thoughtfully designed rancher offers comfort, quality, and an exceptional bonus: an 804 sq ft detached workshop. Fully equipped with 100-amp power, its own furnace, 3-piece bathroom, new tankless water heater, and upper-level storage, it’s the ideal space for projects, hobbies, or serious work. Sharp curb appeal sets the tone, with bold red HardiePlank siding, a covered entryway, and professionally landscaped front yard, complete with an irrigation system to keep things thriving with minimal effort. Inside, the home is warm and welcoming. A natural gas fireplace with tile surround and custom mantle anchors the living room, while crown moulding and recessed lighting add a refined finish. The kitchen features stainless appliances, quartz countertops, and rich wood cabinetry, plus built-in bench seating in the dining area — a smart, cozy touch for everyday meals. Step through to a covered backyard patio designed for relaxed indoor-outdoor living. Fire up the grill, host friends, or enjoy a quiet dinner near the firepit looking over the beautifully landscaped yard as the evening settles in. The spacious primary suite offers private backyard access, a walk-through closet, and a spa-like ensuite with dual quartz vanity, freestanding tub, open walk-in shower, and ceramic tile flooring. Two additional bedrooms and a full bathroom with built-in storage complete the layout. Additional features include 9' ceilings throughout, 36'' wide doors, a heat pump, on-demand hot water, and additional storage shed in the backyard — delivering everyday ease with lasting value. This home supports your lifestyle, and the shop expands it. Step inside and see what’s possible. Call to arrange your private viewing. (id:60626)
Royal LePage Pacific Rim Realty - The Fenton Group
1310 Sycamore Drive
Burlington, Ontario
Opulent backsplit in Burlington's sought-after Palmer Neighbourhood. This 3-bed, 3-bath home offers a thoughtfully designed living space across three finished levels. The open-concept main floor showcases a full-size kitchen with granite counters, updated appliances, a large working peninsula, and hardwood floors that flow through the living and dining areas, anchored by a cozy gas fireplace. Upstairs, you’ll find three spacious bedrooms and a 4-pc bathroom. The lower level features a separate entrance, large above-grade windows, a fully updated 4-pc bath, and an expansive family room perfect for relaxing or entertaining. Step outside to an oversized 50x100 ft lot with lush landscaping, a fully fenced backyard, and a patio oasis ideal for summer gatherings. Tucked away on a quiet, family-friendly street close to schools, parks, shopping, and transit. Move-in ready and full of charm! this is the one you've been waiting for! (id:60626)
RE/MAX Escarpment Golfi Realty Inc.
2005 Canning Court
Burlington, Ontario
GORGEOUS FREEHOLD DETACHED set on a QUIET COURT in BRANT HILLS! Pulling up, the CURB APPEAL is evident. TASTEFUL LANDSCAPING, a WELCOMING FRONT PORCH & MASSIVE 4 CAR DRIVEWAY frame this BEAUTIFUL HOME. Step inside & drop your bags...because this home is MOVE IN READY! Natural light pours through LARGE WINDOWS illuminating a terrific layout comprised of an OPEN CONCEPT LIVING & DINING ROOM (set on GLEAMING HARDWOODS) flowing seamlessly into a BRIGHT CLEAN KITCHEN with SLIDERS leading to a PRIVATE BACKYARD OASIS with patio, tiered gardens & pergola (perfect for RELAXING & BACKYARD BBQs) and NO REAR NEIGHBOURS! Not only that, there is HEAPS of STORAGE with an OVERSIZED OUTBUILDING! Back inside, a CONVENIENT MAIN FLOOR POWDER rounds out the main level. Upstairs finds three GENEROUS BEDROOMS including a MASSIVE PRIMARY + a FULL 4 PC BATHROOM! But wait...there's MORE...A FULLY FINISHED BASEMENT (easily accessed by a SEPARATE SIDE ENTRANCE...) accords TONNES MORE LIVING SPACE with a REC ROOM, OFFICE (potential 4th BEDROOM) UTILITY & LAUNDRY! All this & its set close to PARKS, SHOPPING, SCHOOLS, BURLINGTON GO, the REC CENTRE & easy access to MAJOR HIGHWAYS! It's the PERFECT HOME in the PERFECT LOCATION! So don't delay, make it yours today! (id:60626)
Promove Realty Brokerage Inc.
15 - 145 Long Branch Avenue
Toronto, Ontario
Gorgeous Townhome at Long Branch Ave & Lakeshore Blvd. Nestled in a prime location just minutes from the Long Branch Go Station this modern townhome offers the best of both convenience and luxury. Step into the bright, open-concept main floor, where you'll find a spacious combined living and dining area. The gourmet kitchen is a chefs dream, featuring upgraded appliances, a gas line, a custom waterfall island, quartz countertops, and a stunning backsplash. Additional highlights include 9-foot smooth ceilings, pot lights, oak staircases, California shutters, and double-pane windows in the bedrooms for enhanced comfort. Enjoy outdoor living with a massive rooftop terrace equipped with a BBQ gas line. Just a short walk away, you will find a variety of restaurants, family parks and greenspaces along with the beautiful waterfront. With a quick commute to downtown Toronto, and TTC steps away, this home is the perfect balance of suburban serenity and city connectivity. (id:60626)
Sutton Group Quantum Realty Inc.
808 7303 Noble Lane
Burnaby, British Columbia
Kings Crossing 3! Built by famous "Cressey". This 2 bedroom 2 bathroom unit boasts over 856 sqft of living space. Southeast exposure with lots of natural lights and unobstructed city and Mount Baker view. This concrete condo features A/C, high ceilings and wide plank flooring. Well known Cressey kitchen with quartz countertops, 5 Burner gas cooktop, stainless steel microwave. Very Conveniently located with only walking distance to shopping, groceries, restaurants, and transit. Don't miss out! 1 parking and 1 storage included. Amenities includes Club House, Exercise Centre, Recreation Center and Concierge. (id:60626)
Sutton Group - 1st West Realty
37 Nightjar Drive
Brampton, Ontario
Welcome to this immaculate 1,847 sq. ft. 2-storey freehold townhome, for the price of Semi Detached, featuring 3 bedrooms and 3 bathrooms. This beautifully maintained home offers a spacious, open-concept layout with 9-ft ceilings and abundant natural light throughout. Upgraded with hardwood flooring on the main level and hardwood stairs with custom railing. The modern kitchen includes a raised breakfast bar and servery area, perfect for entertaining or everyday family living. The luxurious primary suite features a raised ceiling, freestanding tub, double vanity, and a glass-enclosed shower for a true spa-like experience. Enjoy the added bonus of a sunroom with walk-out to a private courtyard, plus a double car garage with convenient rear entry. Premium builder upgrades throughout. Located near Mt. Pleasant GO, top-rated schools, parks, shopping, and amenities. A rare opportunity to own a stylish, move-in-ready home in a family-friendly, transit-accessible neighborhood. (id:60626)
Right At Home Realty
3173 Bass Lake Side Road E
Orillia, Ontario
Welcome to this rare opportunity inside city limits! Nestled on a mature, tree-lined street, this beautifully maintained home offers the perfect blend of classic charm and modern amenities. Step inside to discover an open floorplan that seamlessly connects the living, dining, and kitchen area is ideal for both entertaining and comfortable everyday living. The upper-level features four spacious bedrooms, providing plenty of room for a growing family or multigenerational living. The finished basement, complete with a walkout and an extra bedroom, adds versatile living space that can serve as a guest suite, home office, or recreation room. Outside, enjoy the expansive, defining backyard that includes a large deck, perfect for hosting barbecues, relaxing with a book, or enjoying a quiet evening under the stars. Additional highlights include a rare 3-car garage and parking for up to 7 vehicles, ensuring ample space for your family, cars, and guests. Conveniently located near Home Depot, Costco, grocery stores, and schools, this home offers both comfort and practicality in a desirable location. Lovingly maintained and thoughtfully updated, this property is ready to welcome you home. Book your showing today and experience the perfect combination of space, style, and location! (id:60626)
Real Broker Ontario Ltd.
41 Pirates Glen Drive
Trent Lakes, Ontario
Discover the charm of lakeside living with this all-brick bungalow nestled in the desirable Pirates Glen neighborhood. Set on a lagoon setting with direct access to Pigeon Lake part of the Trent Severn Waterway this home is a boater paradise, offering access to five connected lakes without using a single lock. This thoughtfully maintained home features three spacious bedrooms and two updated bathrooms. At its heart is a custom-designed kitchen, offering generous cupboard and counter space ideal for entertaining or everyday living. Just off the kitchen, a three-season sunroom opens to a deck, creating the perfect setting for relaxing and entertaining. Situated on a private lot, the property includes a paved driveway, an attached double-car garage with convenient interior access, and two garden sheds for added outdoor storage. Whether you're an avid angler or simply enjoy the waterfront lifestyle, you'll appreciate having your own dock and quick boat access to Pigeon Lake. Enjoy additional perks such as the association owned beach park just across the street, proximity to ATV and snowmobile trails, and being located on a school bus route all just minutes from the vibrant Village of Bobcaygeon. Don't miss your chance to enjoy waterfront living at its finest. Schedule your private showing today! (id:60626)
Royal LePage Frank Real Estate
3656 Walnut Glen Drive
West Kelowna, British Columbia
This bright and welcoming 4-bedroom, 3-bathroom home sits on a quiet cul-de-sac in one of West Kelowna’s most desirable neighborhoods. With stunning 180-degree views of Okanagan Lake and the surrounding mountains, this is the kind of place where you’ll want to soak in every sunrise and sunset. Perfect for families or anyone who loves to entertain, the home features a spacious, functional layout, a covered patio for year-round outdoor living, and a beautifully maintained yard with multiple new garden boxes —ideal for your summer veggies or flower beds. The brand new underground irrigation system keeps everything lush with minimal effort. You’ll also find RV parking, a central vac system, and excellent proximity to schools, parks, and local amenities, making daily life as easy as it is enjoyable. This home truly offers the full Okanagan lifestyle—views, space, and convenience all in one. Come take a look. You might not want to leave. (id:60626)
Royal LePage Kelowna
35042 Henry Avenue
Mission, British Columbia
Welcome to this beautifully updated 3-bed, 1-bath rancher in the highly sought-after Hatzic Bench! Step inside to a bright and inviting living space that flows seamlessly into the updated kitchen. Thoughtfully renovated with newer windows, furnace, and flooring, this home offers comfort and efficiency year-round. Situated on a large, flat lot, you'll love the covered back deck just off the kitchen-perfect for outdoor dining and relaxation. There's plenty of room for gardening, entertaining, or even future expansion. Enjoy the peaceful surroundings of Hatzic, with schools, parks, and scenic trails just moments away. Whether you're a first-time buyer, downsizer, or investor, this move-in-ready home is a fantastic opportunity. Don't miss out-schedule your viewing today! (id:60626)
Homelife Advantage Realty (Central Valley) Ltd.
15 Hillborn Street
Blandford-Blenheim, Ontario
Welcome to Plattsville Estates by Sally Creek Lifestyle Homes, a modern and charming semi-detached two-story home located just 25 minutes from Kitchener/Waterloo. Offering the perfect balance of small-town tranquility and urban convenience, this home is partially built and available for quick occupancy within six months. Step inside to find a thoughtfully designed main level with engineered hardwood flooring and 1x2 quality ceramic tiles. The 9 ceilings on both the main and lower levels create a bright and spacious atmosphere. A beautiful oak staircase with iron spindles adds a touch of sophistication, leading to the heart of the home. The kitchen is both stylish and functional, featuring quartz countertops, extended-height cabinets with crown moulding, and a layout perfect for everyday living and entertaining. The upper level is highlighted by a relaxing and generously sized primary bedroom retreat, complete with a large walk-in closet and a spa-like en-suite bathroom featuring a glass-enclosed shower. With ample space for storage or hobbies, the oversized single-car garage (17'8" x 21'6") offers additional convenience and practicality. Plattsville is the ideal location for those seeking a peaceful retreat while staying connected to the amenities of Kitchener/Waterloo. This welcoming community allows you to enjoy the charm of small-town living without compromising on accessibility to schools, shopping, dining, and more. This home is to be built, offering you the chance to add personal touches and make it uniquely yours. Take advantage of the special builder offer of $5,000 in design dollars to enhance your living space and create the home of your dreams. (id:60626)
RE/MAX Escarpment Realty Inc.
15 Hillborn Street
Plattsville, Ontario
Special Offer: $5,000 in Design Dollars! Welcome to Plattsville Estates by Sally Creek Lifestyle Homes, just 25 minutes from Kitchener/Waterloo. This modem semi-detached home offers small-town charm with urban convenience. Designed for quick occupancy, it features 9' ceilings on the main and lower levels, engineered hardwood flooring, 1'x2' ceramic files, oak staircase with iron spindles, & quartz in the kitchen/bathroom. Primary bedroom is generously sized with a big walk-in doset and en-suite. The oversized garage offers ample storage and space for hobbies. Plattsville provides a peaceful retreat while keeping city amenities within easy reach. This home is to be built, with occupancy available within six months. Don't miss this opportunity to own a stylish, comfortable home and take advantage of the $5,000 design dollar offer! (id:60626)
RE/MAX Escarpment Realty Inc.
604 - 5 Lakeview Avenue
Toronto, Ontario
Welcome to 1200 Dundas St W a sleek, 8-storey boutique condo nestled in one of Toronto's most vibrant and sought-after neighborhoods, at Dundas & Ossington. This architecturally modern residence offers the ultimate urban lifestyle with a near-perfect Walk Score of 98 and a Transit Score of 100, placing you steps from Trinity Bellwoods Park and the city's trendiest bars, restaurants, cafes, and shops. Enjoy effortless access to the Ossington subway station and all the cultural charm of Little Portugal. Inside, the 2 Bedrooms suite features 418 sf large terrace with South View, built-in appliances, wide plank laminate flooring, a spacious open-concept layout, and a frameless glass shower for a clean, contemporary finish. Residents also enjoy top-tier building amenities, including a fully equipped fitness center, rooftop terrace, party room, bike storage, and a ground-floor wet bar perfect for entertaining or relaxing. Urban design, unbeatable location, and curated amenities make this condo a standout opportunity for stylish city living. (id:60626)
Homelife Landmark Realty Inc.
211 Leitch Street
Dutton, Ontario
This beautifully newly built 4-bedroom, 3-bathroom home offers modern design and quality finishes in a peaceful setting. The carpet-free interior features stylish engineered hardwood flooring throughout, an open-concept layout, and a range of upgrades that add both comfort and value. The spacious kitchen flows seamlessly into the living and dining areas, perfect for everyday living or entertaining guests. Desirable location in new Highland Estates subdivision located just 2 minutes from Highway 401, with the Lake Erie shoreline only approximately 15 minutes away, you’ll enjoy easy access to both commuting routes and nature. With the charm of a close-knit community and the luxury of contemporary living, this home is the perfect place to settle in and enjoy the best of both worlds. Please see attached a list of features and upgrades. (id:60626)
Century 21 Grand Realty Inc.
2966 Elderberry Cres
Courtenay, British Columbia
Value, location, and quality come together in this lovingly maintained 3 bed, 2 bath home in a quiet East Courtenay crescent. This 2004 built Crossman Home is just steps from schools, North Island College, Crown Isle Golf, shopping, Walking trails and more. Inside, you'll find a bright, open-concept layout with a cozy gas fireplace, modern kitchen with pantry and eating bar, and a spacious dining area perfect for family gatherings. Upstairs offers three generous bedrooms, a 4-piece bath with double sinks, and a walk-in closet in the primary suite. Outside, enjoy a fully fenced backyard “Pet Friendly” with an oversized patio, garden shed, and new hot tub—perfect for summer BBQs and relaxing evenings. With low-maintenance landscaping and RV/boat parking, this move-in-ready home checks all the boxes for families & retirees. Enjoy $80,000 in fresh renovations & new appliances. Don’t miss your chance to live in one of Courtenay’s most convenient and sought-after neighbourhoods! (id:60626)
RE/MAX Ocean Pacific Realty (Crtny)
143 Saddlestone Park Ne
Calgary, Alberta
Welcome to this one of a kind, 3 storey house, nestled in the newest developed pocket of the preferred community of Saddlestone, located at walking distance to schools, parks, shopping and clinics, offering over 3200 square feet of developed space, a legal basement suite with separate entrance, a total of 7 bedrooms (5+2), 6 full bathrooms (5+1) and a front balcony on 3rd floor to enjoy the sun and vast natural views. As you enter the house you will find a perfect combination of tiles and engineered hardwood flooring leading to a cozy main floor bedroom on the right as well as a 4 piece bathroom. Proceeding further you are welcomed to a bright and open living cum dining area offering a natural gas fireplace for those cozy and warm evenings while you enjoy leisure time with your family. Main kitchen comes with plenty of storage and a fully functional kitchen island with Quartz Countertops throughout, Gas Range and all SS Appliances. Additionally you will appreciate the spice or prep kitchen nestled adjacent to the main kitchen where you can prep or cook those delicacies with intense flavors and keep the main kitchen cleaner and fresher. Looking North into the backyard the ARTIFICIAL TURF gives you the luxury of no maintenance but still having a fully enjoyable outer space. The huge deck adjoining the living area is fully covered under a HARD TOP GAZEBO offering all weather privacy curtains. Going up to the 2nd level you will find a total of 4 bedrooms, 3 full bathrooms(2 ensuite)and a bonus/ family room. Convenient 2nd floor laundry is spacious, located adjacent to a common 4 piece bath. Going further up to the 3rd floor you will have an advantage over most other similar properties as you arrive into an extra large master bedroom with spacious walk-in-closet and 4 piece bathroom. Cherry on the top is a generous Front Balcony on 3rd floor to enjoy the vast open views across the Stoney Trail. Fully developed legal basement suite with separate entrance, is bright du e to large windows and may serve as an additional income asset, offering 2 bedrooms, a large size kitchen, generous living cum dining area, and 4 piece bathroom. The Saddletowne YMCA, Gensis Center, LRT and Freshco is just few minutes away while you live at only 15 minutes to the Calgary International Airport. This property checks all the boxes of a cozy home or a smart investment rental property with a potential of $4500 in total gross rental income due to its great and unique layout. Book your private viewing with your favorite realtor today. (id:60626)
Urban-Realty.ca
32539 7 Avenue
Mission, British Columbia
A Little Slice of Paradise. Designer-finished and perfectly positioned on a 10,400 sq ft lot with lane access and future development potential (OCP: "Attached Multi-Unit Residential") this home offers elevated living in every detail. Step into a bright, airy haven featuring a sleek modern kitchen, spa-inspired baths, hardwood floors, heated tile, A/C, custom closets & more. With two bedrooms up and a private primary sanctuary below, it's expertly tailored for comfort and opportunity. Outside, your backyard retreat awaits-perfect for peaceful mornings & unforgettable evenings. Soak in the swim spa, host gatherings on the entertainers' deck, gather by the firepit and let the kids roam free. This home has something for the whole family. (id:60626)
Royal LePage - Wolstencroft
2613 - 108 Peter Street N
Toronto, Ontario
Live Above It All at 108 Peter St Suite 2613, Step into style and sophistication in this upgraded, never-lived-in 2 Bedroom + Den, 2 Bathroom end unit in the heart of Toronto's vibrant Entertainment District. Perched high on the 26th floor, this sleek corner suite boasts panoramic northwestern views through floor-to-ceiling windows, flooding the 746 sq ft interior with natural light. Enjoy contemporary finishes throughout, including wide plank laminate flooring, 9 ft smooth ceilings, and a modern designer kitchen featuring quartz countertops, matching backsplash, and built-in appliances. The open-concept living area showcases a stylish accent wall and decorative column, adding character and charm that complements any modern décor. Both bedrooms offer privacy and function, with a spacious primary suite and a flexible den that can serve as a home office or reading nook. Step out onto your private balcony and soak in the stunning, unobstructed skyline views. A generous walk-in laundry closet adds to the convenience of this well-designed layout. Live in luxury with resort-style amenities: 24-hr Concierge Outdoor Pool & Lounge Indoor & Outdoor Fitness Centre Infrared Sauna & Treatment Rooms Business Centre & Co-working Spaces Yoga/Movement Studio Games Room & Party Room Outdoor Dining & BBQ Area Located steps from the city's top restaurants, nightlife, transit, and cultural attractions this is downtown living at its finest. Don't miss your chance to own this standout suite in a premier downtown location! (id:60626)
Century 21 Percy Fulton Ltd.
505 Chief David Road
Baynes Lake, British Columbia
Welcome to country living at its finest! Set on a flat, fully fenced 6.99-acre lot, this property is perfect for those seeking space, privacy, and a true rural lifestyle. Ideal for horse enthusiasts, it features multiple outbuildings, including a solid barn offering shelter for animals or extra storage and a brand-new shop perfect for projects, equipment, or hobbies. All outbuildings are easily accessible thanks to the flat layout, making daily chores simple and efficient. A fully fenced garden is ready for growing your own fruits and vegetables. The charming home offers just over 1,100 sq ft of comfortable living space, with 3 bedrooms and 1 bathroom. On the main floor, you'll find a bright living room, dining area, kitchen, two bedrooms, a full bathroom with laundry, and a spacious entryway warmed by a cozy woodstove. Upstairs, the loft offers a third bedroom along with additional storage space. Extensively updated, the home boasts a full interior and exterior renovation, including a new roof, windows, siding, deck, covered porch, and electrical upgrades—allowing you to move in and enjoy with peace of mind. Located in the friendly rural community of Baynes Lake, you’re just 30 minutes from Fernie and 45 minutes from Cranbrook, offering the perfect balance of quiet country living with city amenities within easy reach. A rare opportunity — book your showing today! (id:60626)
Century 21 Mountain Lifestyles Inc.
25 Belmont Green Sw
Calgary, Alberta
"Two bedroom Legal Basement Suite — perfect as a mortgage helper or rental income! Nestled in the highly sought-after community of Belmont, this exquisite home is a true masterpiece, showcasing an abundance of exceptional upgrades. Spanning nearly 2,900 square feet of thoughtfully designed living space, it boasts an open-concept layout that is both modern and inviting. Bathed in natural light from an abundance of windows, this residence features five generously sized bedrooms, four luxurious bathrooms, and a double attached garage, offering ample room for the entire family.The chef-inspired kitchen is a true highlight, featuring expansive quartz countertops, elegant white cabinetry, a stylish chimney-style hood fan, a spacious pantry and top-tier stainless steel appliances. Throughout the home, you’ll find durable luxury vinyl plank flooring, complemented by an electric fireplace to create a cozy atmosphere. The grand backyard is perfect for entertaining, complete with a deck, new fence and a gas line for your BBQ. Additionally, the insulated garage comes equipped with an electric charger.The fully legal basement suite offers its own private side entry, two comfortable bedrooms, a full bathroom, and separate laundry facilities—ideal for extended family or as a potential rental opportunity. Whether you're an investor seeking a promising property or a family looking for a mortgage helper, this home is the perfect fit.Further adding to its appeal, this home is protected by both the builder’s and Alberta New Home Warranty, ensuring peace of mind for years to come.Perfectly located just moments from shopping, public transit, the Somerset C-Train station, dining, and so much more, this home effortlessly blends convenience with luxury. (id:60626)
Cir Realty
Naylor Quarters
Barrier Valley Rm No. 397, Saskatchewan
Great opportunity to own 3 quarters of land all touching in the RM's of Barrier Valley and Kelvington. Two of the quarters have game fencing, all have a combination of timber, sand, gravel, hay-crop-pastureland, water(well or dugout), and one has power and a septic tank so ready for an acreage. Option to purchase all three or separately. Potential to clear timber and convert the land back to arable acres. There is proven sand and gravel deposits, reports and samples are available upon request. Do not hesitate to view this land. Call today and we can help you out. (id:60626)
Royal LePage Renaud Realty
318743 Grey Road 1 Road
Georgian Bluffs, Ontario
This Sounds like a fantastic property! The spacious 2880 sq. ft bungalow, located on Grey Road 1 just outside of Owen Sound.\r\nOffers great proximity to both the Legacy Ridge Golf Course & Cobble Beach Gold Links, as well as the Georgian Bluffs boat launch. Its modern upgrades, including a new kitchen with stainless steel appliances, maple hardwood floors, and a walk in pantry, make it perfect for comfortable living. The main floor laundry is a convenient feature, and the large entertainment deck adds the the appeal, making it ideal for hosting or enjoying the outdoors. With a triple wide driveway and a private landscaped lot measuring 80 x 250 ft, there's ample space for parking and privacy. The municipal water supply is also a bonus for ease of living.\r\nWould you like more details about this property, or are you considering a visit? (id:60626)
Sutton-Sound Realty
370 Stone Street S
Gananoque, Ontario
A great opportunity to own a Century Home in the coveted South Ward with two minute boat access to the St. Lawrence and the Thousand Islands. Are you dreaming of spending your days on the water but your partner prefers the bustle of a vibrant resort community? This bright and sunny 2 storey home could be your perfect compromise. It has many modern upgrades with lovely hardwood floors on the open concept main level and the laminate flooring upper level holds two spacious bedrooms and a 5 piece bath. The lower level has a private side entrance to a one bedroom guest suite that would perfectly suit someone working remotely (formerly used as a lucrative short term rental). The intimate patio off this level has stunning sunset views and a hot tub. The two private docks will safely harbour even a very large boat! And the stairs down to the water are sturdy and maintenance free. Dont miss out on this rare opportunity to own your very own piece of the rivers edge. (id:60626)
Bickerton Brokers Real Estate Limited
Lumsden Acreage
Lumsden Rm No. 189, Saskatchewan
Welcome to this beautiful 72.7 acre property nestled in the valley just minutes from Lumsden! You are treated to a sprawling 2 storey farmhouse with suite, city water, indoor pool and hot tub, greenhouse, ponds, off grid tenting spots along groomed valley hiking trails, and your own slice of heaven carved into the gorgeous landscape that this area offers. The house features open concept living with large living room with wood fireplace, dining room with patio doors to lead you to the patio with stunning view of the valley, and kitchen with plenty of cupboard and counter space. There is a ton of storage, such as a walk in pantry, utility room that could be a sewing room or craft room, and many closets. The pool and hot tub room are an added bonus to this property. Upstairs, there is a separate two bedroom living area perfectly suited to be an income suite, nanny suite, or a grandparent suite. The bonus room is features vaulted ceilings, upper deck, and amazing views. The Primary bedroom holds a large walk through closet area with vanity and sink, leading you to the ensuite where you can relax in the soaker tub after a long day. There is also a bedroom that is currently being used as an office, to offer a close bedroom to the primary bedroom for your growing family. There is so much garage space - a double attached garage, and a single attached garage with a large heated entranceway that boasts ample storage room with floor to ceiling closets. Outside you are treated to wide open spaces, a heated detached garage with office space (that could be used as a separate business area such as an art studio, gym or hair/lash/nail studio), a storage quonset, small barn and 4 livestock shelters for the new owners to enjoy. Seasonal creek fills two large ponds which attract waterfowl and wildlife and owner's canoeing activities and occasionally skating in the winter. Imagine this property as a very cool bed and breakfast, hobby farm, as well as a magnificent home for your family. (id:60626)
Century 21 Hometown
130 6030 142 Street
Surrey, British Columbia
Welcome to Blackberry Walk 3-a contemporary craftsman-style corner unit townhome offering 3 bedrooms, 2.5 baths, massive backyard and a side-by-side double garage. This stylish home features an open-concept layout with Samsung stainless steel appliances, quartz countertops, 9 ft ceilings, and large windows that fill the space with natural light. The primary bedroom boasts a vaulted ceiling, walk-in closet, and a spa-inspired ensuite with double sinks. Enjoy outdoor living with a private deck with mountain views, lower patio, and an over-extended fenced backyard to enjoy those summer days. Steps from schools, parks, YMCA, Bell Performing Arts Centre, and transit. Easy to show on a 12 hour notice, call to book your showing! (id:60626)
Real Broker
Century 21 Coastal Realty Ltd.
2943 Piva Road
Kamloops, British Columbia
Welcome to 2943 Piva Road in the peaceful community of Pinantan! This 3-bed 2-bath log home on a tranquil 2-acre lot is the one you have been looking for! Rustic luxury meets modern charm. Central Woodstove with stone mantle in living room, vaulted ceilings, and beautiful craftsmanship throughout. Expansive wrap-around deck with hot tub area for relaxation. Main floor master suite with en-suite bathroom. Upstairs: 2 bedrooms, 1 full bathroom, lofted family room with stunning vistas. Downstairs: mudroom, large indoor crawlspace for storage. CR1 Zoning allows large livestock - bring your horses, ride to the store! Chicken coop for fresh eggs. Garden area with greenhouse. 200 AMP Power. New HWT and Sump pump 2025. Lots of storage and outbuildings. Detached 24'x24' shop with power and heat. 30 min to Kamloops, enjoy rural seclusion while still being close to town! Community store and elementary school just over 1 km away. Pinantan Lake and lots of recreation opportunity nearby. Contact your favorite REALTOR to book your showing today! **Measurements taken from floorplans are approximate. (id:60626)
Exp Realty (Kamloops)
1762 Ontario Street
Vancouver, British Columbia
Stunning concrete townhome with a private entrance at Proximity, the latest development by Bastion. This 1-bedroom + den home boasts soaring 14 ft ceilings and a spacious 108 sq.ft. patio. Enjoy premium finishes, including Caesarstone countertops, full-size Fisher Paykel, Bosch, and GE appliances, as well as Hydrocork flooring. The spa-inspired bathroom and space-saving built-in California closets add a touch of luxury. Located in the heart of it all-next to Olympic Village, steps from the Seawall, shopping, dining, recreation, and the Canada Line. The building offers fantastic amenities like a Club House, communal garden plots, and a shared rooftop deck. Includes 1 parking & 2 storage lockers (id:60626)
Engel & Volkers Vancouver
1506 450 Westview Street
Coquitlam, British Columbia
Welcome to this bright 2 bed 2 bath SE facing home at Hensley by Cressey! Air Conditioning! Open floorplan with 8'5 ceiling; walnut laminate thruout; famous Cressey Kitchen TM with lots of storage incl pantry & double Blomberg fridges, Jennair convection oven + 5 burner gas cooktop; quartz c/top & porcelain slab backsplash. Spacious balcony to soak up sunshine! Primary accomodates king bed; ensuite with double sinks set in marble c/top. Superb amenities - concierge; outdoor pool, hot tub, sun deck; steam/sauna; gym; entire penthouse flr offering party room with baby grand piano; games room; multiple lounges; bar area; wraparound terraces offering views in every direction. Central location by Lougheed Mall & SkyTrain, highway, Vancouver Golf Club, Brookmere Park & trails to Burnaby Lake. 1 pkg with adjacent storage rm. (id:60626)
Oakwyn Realty Ltd.
4268 Melody Lodge Lane
Frontenac, Ontario
Welcome to this lovely open concept bi-level bungalow nestled along the shores of Cranberry Lake, offering nearly 100 feet of pristine waterfront and surrounded by mature trees that ensure ultimate privacy. Ideally positioned, the property provides seamless access to Dog Lake to the west and the highly sought after Rideau Canal System to the east - connecting you to Ottawa, the St. Lawrence River and Lake Ontario. Whether you are an avid boater or simply enjoy peaceful days at home, you'll love fishing, swimming, kayaking or unwinding lakeside with a good book. Built in 1970 this slab on grade home features a stucco and brick veneer exterior with metal roof. Kitchen, dining area and living room have been opened up and renovated in the last 3 years to offer an updated kitchen with a wood fireplace, quality vinyl plank flooring and exceptional panoramic south facing lake views. The huge principal bedroom has great closet space and access to the 6 piece cheater ensuite and its heated floors. The second bedroom offers hardwood flooring, and a large walk-in closet. The third bedroom is off the kitchen and houses the laundry area. From the kitchen a back door provides access to the garage, storage area and waterfront. Enjoy waterfront living with a short 35 minute commute to Kingston. (id:60626)
Royal LePage Proalliance Realty
307 - 10 Eva Road
Toronto, Ontario
Brand new 28 storey tower ready for move-in. Located minutes to Hwy 401, QEW and Gardiner Expressway, close to airport, transit and area amenities including schools, parks and grocery. Approx: 1127 sf as per Builder's Plans: One Parking included in the Purchase Price. 8' ceilings. Brand new model suite with pre-selected finishes. (id:60626)
Del Realty Incorporated
1789-1791 Sloan Avenue
Prince Rupert, British Columbia
3 UNITS!! 1 AMAZING PROPERTY!! This multi-family property, spread across three levels, is located in a desirable family neighbourhood, just minutes from an elementary school, hospital, and downtown. The upper unit boasts 3 bedrooms and 2 bathrooms, including a master bedroom with a full ensuite bathroom. It features an open-concept kitchen that flows seamlessly into an oversized sun deck—perfect for grilling and gatherings. The middle unit offers 2 bedrooms and 1 bathroom, along with a separate, spacious deck overlooking the backyard. The lower unit also provides 2 bedrooms and 1 bathroom, offering a comfortable and spacious living space across all three levels. Recent renovations have enhanced the property with new windows, siding, doors, garage doors, kitchen, flooring, and more. Additionally, the spacious backyard provides plenty of room for outdoor activities and relaxation. (id:60626)
Realty One Real Estate Ltd
33861 Prentis Avenue
Mission, British Columbia
Welcome to this delightful 2 Bedroom & 1 Bathroom home nestled on a 13,500 Sq Ft lot in the heart of Mission in a developing area! The cozy home features a functional layout with plenty of natural sunlight, making it an inviting space to call home. Open living room, dining room, large kitchen adjoined to the flex room and bedroom on the main. Primary loft Bedroom on the upper floor. The property boasts a heated detached shop ideal for the craftsman & hobbyist. The expansive lot offers endless possibilities-whether you're looking to garden or simply enjoy the extra space and listen to the serene sounds of the rear creek. With easy access to all schools, parks, & shopping, this property combines the best of both worlds. Peaceful country style living with urban convenience just minutes away! City water and sewer at lot line (for builds and redevelopment). (id:60626)
Exp Realty Of Canada
841 Iroquois Road
Ottawa, Ontario
New renovated beautiful 3 +1 bedrooms 3 full baths bungalow located in Glabar park area. New roof(2024), new basement windows (2024), new floor (2024), new kitchen (2024), new laundry set, new dishwasher, new refregiator, new microwave, etc. Easy to access highways, other transit, schools, parks, Civic Hospital and other amenities. A few minutes walking distance to Carlingwood Mall. You could enjoy every summer on the beautiful deck(2024) with your family and friends. A house to be your warm home waiting for you! (id:60626)
Home Run Realty Inc.
353 Provident Way
Hamilton, Ontario
Upgrades: Back splash, excellent quality hood, pot lights on grounds floor and basement, Land scaped matured front and backyard garden. Water softener, tankless water heater, zebra curtains on ground floor with remote control. Kitchen back splash, laundry organizer on 2nd floor, basement cold room, and kitchenette with back splash in basement. Storage, 9 feet ceiling, spacious master bedroom with walk-in closet and ensuite bathroom. All home closets with organizers, natural wood floor on ground floor, engineered wood floor on basement. 5-piece home cameras with modem connected directly to electricity power, Cameras are connected to DVR with 24 HR recording system. Alarm cable installed. Wide single garage with auto garage opener. All New Appliances. (id:60626)
Coldwell Banker Realty In Motion
41 Foothills Lane
Hamilton, Ontario
Home Sweet Home. Family friendly neighbourhood close to the HWY & Confederation Go Station. Close proximity to shopping centre featuring grocerues and much more. Within walking distance to school, Daycare, Park and a short drive to the Conservation area. Welcome to Foothills of Winona, this immaculate semi-detached home offers 3 bedrooms 2.5 baths with high end finished throughout. Upgraded cabinetry, pot lights galore, upgraded hardwood flooring & stairs, high end lighting, custom blinds with remotes, newly fenced and much more. (id:60626)
RE/MAX Escarpment Realty Inc.
2825 Richfield Drive
Vernon, British Columbia
Perfect family home in a quiet, sought after neighbourhood! This well-maintained rancher features 3 bedrooms and 2 full baths on the main floor. Downstairs offers a 4th bedroom with walk-in closet, plus a convenient half bath. Bonus: a bright 1-bed plus den in-law suite with full bath, walk-in closet, its own laundry, private entrance, garden boxes, and patio area. The 4th bedroom could be used for the suite with minor modifications making it a 2 bedroom and 1.5 bath suite. Enjoy the large covered deck overlooking a fully landscaped, fenced backyard with garden shed. There's also room for an RV or boat with 30 amp/115V service plus double garage. Plenty of upgrades and awesome features throughout including appliances, gas fireplace and the main bathroom plus more. Ideal home in a great neighbourhood with this move-in ready home with flexible living options! (id:60626)
Coldwell Banker Executives Realty
6260 Orbin Place
Prince George, British Columbia
Exceptional Family Home with Mortgage Helper — a beautifully designed 6-bedroom, 3-bathroom home offering 3,315 sq ft of functional living space with an expansive open-concept main floor. Downstairs, you'll find a 4th bedroom for the main living area plus a fully self-contained 2-bedroom mortgage helper with its own private walkout entrance. The exterior is as impressive as the interior. There's ample RV parking and a low-maintenance, fully finished yard complete with astro-turf surfaces, a hot tub, and high-end aluminum fencing . This is a rare opportunity to own a move-in-ready home that offers space, style, and income potential. (id:60626)
Exp Realty
41 Foothills Lane
Stoney Creek, Ontario
Home Sweet Home. Family friendly neighbourhood close to the HWY & Confederation Go Station. Close proximity to the Winona Crossing shopping centre featuring Costco, LCBO and much more. Within walking distance to St Gabriel school, Daycare, Winona Park and a short drive to the Fifty Point Conservation area. Welcome to Foothills of Winona, this immaculate semi-detached home offers 3 bedrooms 2.5 baths with high end finished throughout. Upgraded cabinetry, pot lights galore, upgraded hardwood flooring & stairs, high end lighting, custom blinds with remotes, newly fenced and much more. This home shows AAA+ (id:60626)
RE/MAX Escarpment Realty Inc.
6 624 Campbell St
Tofino, British Columbia
Exclusive top-floor unit in the Kingfisher, Tofino's only residential complex with a private marina. This 2 bed, 2 bath waterfront condo boasts views of Tofino Harbour, Meares Island & the mountains beyond. Bright & airy, the open-concept living space features vaulted ceilings, generous windows & a private patio to take in the hubbub of the harbour & spectacular westcoast landscape. Propane fireplace & natural wood floors enhance the home’s coastal vibe. A rare & highly valuable feature is the private marina with moorage for owners at no extra cost, perfect for fishing & enjoying life on the water. Located just steps from the bustling shops & restaurants of downtown Tofino, this charming, well-managed building includes secure storage, boat/trailer parking & a welcoming, coastal-oriented strata. One of only six top-level units, this is an exceptional opportunity to immerse yourself in a true recreational lifestyle without sacrificing location. No rentals permitted. (id:60626)
RE/MAX Mid-Island Realty (Tfno)
6 Currie Lane
Georgian Bay, Ontario
Welcome to your new waterfront retreat off of Gloucester Pool. Completely renovated inside and out and ready for you to enjoy for the summer! Open concept kitchen and living space offering views of the water everywhere you look. Three bedrooms, large 4 piece bathroom, kitchen and dining combined and a spacious living room to enjoy water views, cozy up by the fireplace, watch a movie or read a book. Recharge in nature on the large back deck and soak in the peace & quiet and beautiful wildlife this resort like cottage has to offer. Private dock for your boat and the waterfront is perfect for lounging and watching little kids swim & play. (id:60626)
Keller Williams Realty Centres
6601 97a Highway
Enderby, British Columbia
Spacious and updated, this 5-bedroom, 2-bathroom family home offers room to grow inside and out! Situated on a generous, flat 0.61-acre lot bordered by a tranquil creek on one side, and a giant cedar hedge on the other, this property features a huge 23x29 foot heated shop/garage with side carport. The shop has huge windows that let in tons of natural light, and is wired for a welder, ideal for a carpenter, mechanic, or hobbyist. The home boasts a renovated basement with laminate floors, 2 bedrooms, 1 bathroom, and a large family room, while the upper level includes a sunken living room, updated kitchen, large family dining room, 3 bedrooms and a beautifully updated bathroom. Enjoy outdoor living on the large covered deck overlooking the expansive backyard, complete with a garden shed for your tools and storage needs, and RV parking. Major updates include a new roof in 2022 and a furnace with central A/C installed in 2015. Conveniently located just 5 minutes to downtown Enderby and only 15 minutes to Salmon Arm, this property offers the perfect blend of country charm and town proximity. A must-see for families, hobbyists, or anyone seeking space and functionality! (id:60626)
Coldwell Banker Executives (Enderby)
56506 Rge Road 34
Rural Lac Ste. Anne County, Alberta
Discover the perfect blend of privacy, functionality, and modern living on this stunning 160-acre property. With 100 acres of harvestable land, this is an excellent opportunity for farming, homesteading, or investment. Nestled on a dead-end road, you’ll enjoy absolute tranquility with no through traffic. The property features two homes: A modular home with 3 bed and 2 bath, with a breeze way to a 950 sq ft heated shop. The second, a new build in 2021, 3 bed, 2 bath, vaulted ceiling, new appliances, wood stove, is elevated on pilings with two spacious lofts, offering modern amenities and breathtaking views of the surrounding landscape, providing additional living space for extended family, rental potential, or farmhands. This acreage is fully fenced with a dugout. Whether you're looking for a private getaway, a working farm, or an income-generating property, this rare find offers endless possibilities. Experience the peace and potential this land has to offer! (id:60626)
Royal LePage Noralta Real Estate
1 13328 96 Avenue
Surrey, British Columbia
Modern and spacious 4 bed, 2.5 bath corner unit townhome offering 1,667 sq ft of stylish living in the heart of Surrey. Built in 2018, this home features a wide kitchen with soft grey cabinets, white subway tile backsplash, and sleek stainless steel appliances. Enjoy the privacy of a corner unit and the convenience of a double side-by-side garage. Located just minutes from Surrey Memorial Hospital, King George SkyTrain, Holland Park, and Central City Mall. Why pay more for a small condo when you can own a full-size townhome for under $550 per sq ft? Plus, the asking price is $60,000 below the current BC Assessment-an incredible value in a prime location! Ideal for families and professionals seeking comfort, space, and long-term value. (id:60626)
Royal LePage Global Force Realty
2578 Maurice Drive
Prince George, British Columbia
A rare opportunity in prestigious University Heights! This high-quality custom home showcases timeless design, exceptional craftsmanship, and attention to detail. Main floor offers a grand primary suite plus large bedroom, perfect for stair-free living. Elegant open-concept with discreet staircase ensures privacy upstairs. Fully finished basement features spacious rec room, great room & additional bedrooms, ideal for family and guests. Heated bathroom floors, expansive living spaces, premium finishes & brand new appliances. Private deck with hot tub, mature trees, RV, boat & oversized garage parking. Surrounded by nature yet close to amenities, this is a home that radiates pride, warmth, and refined living! Come experience it and make it yours. (id:60626)
Team Powerhouse Realty

