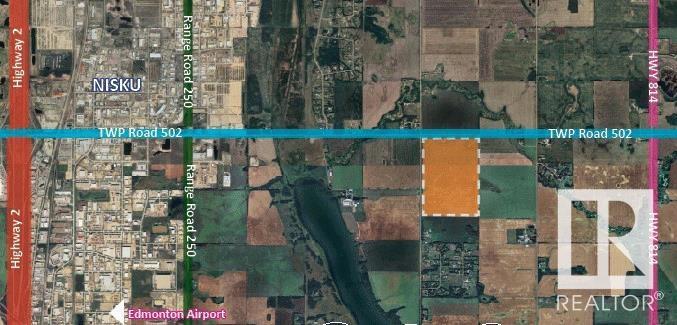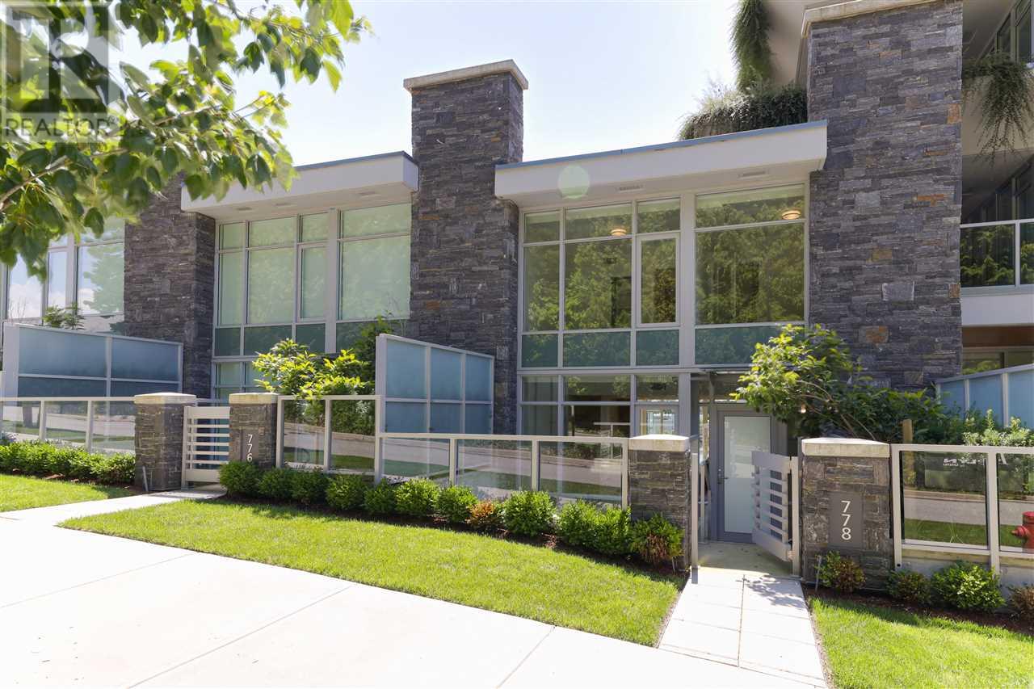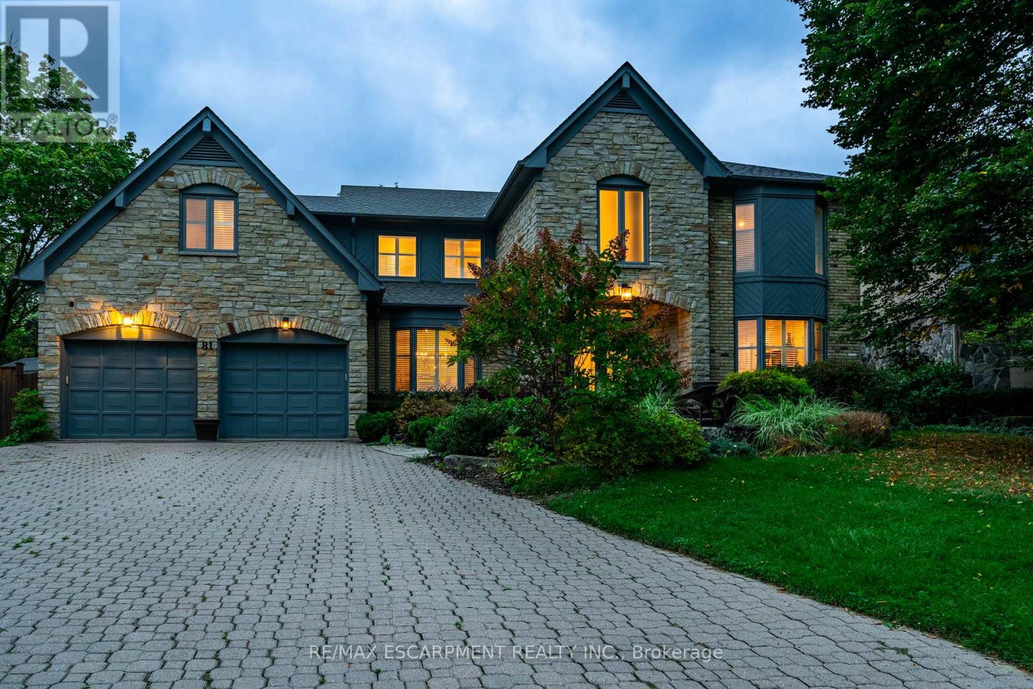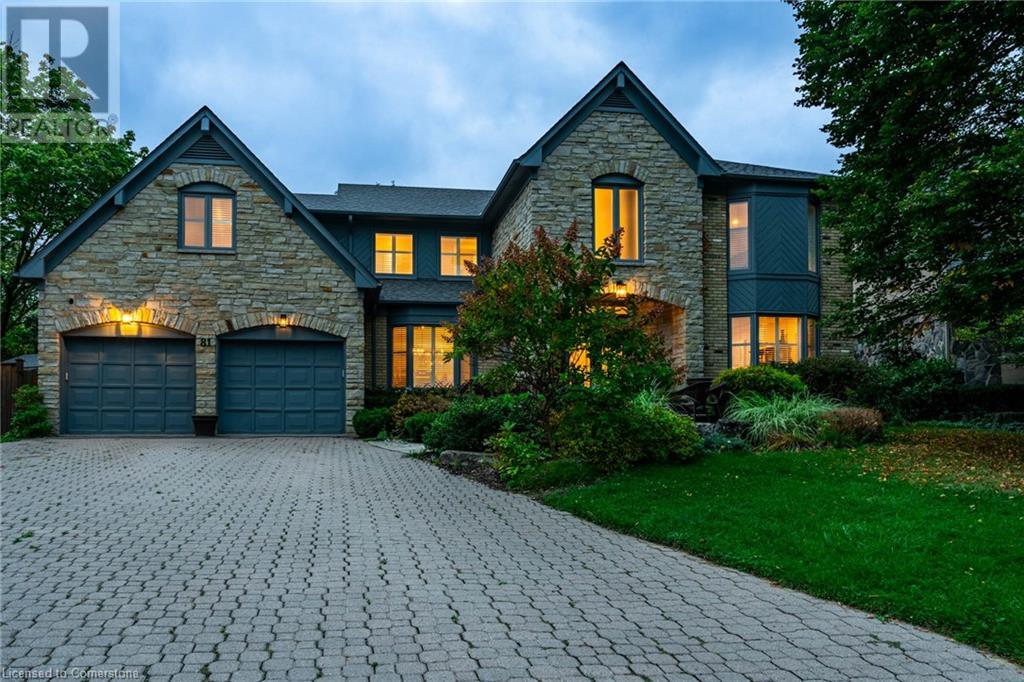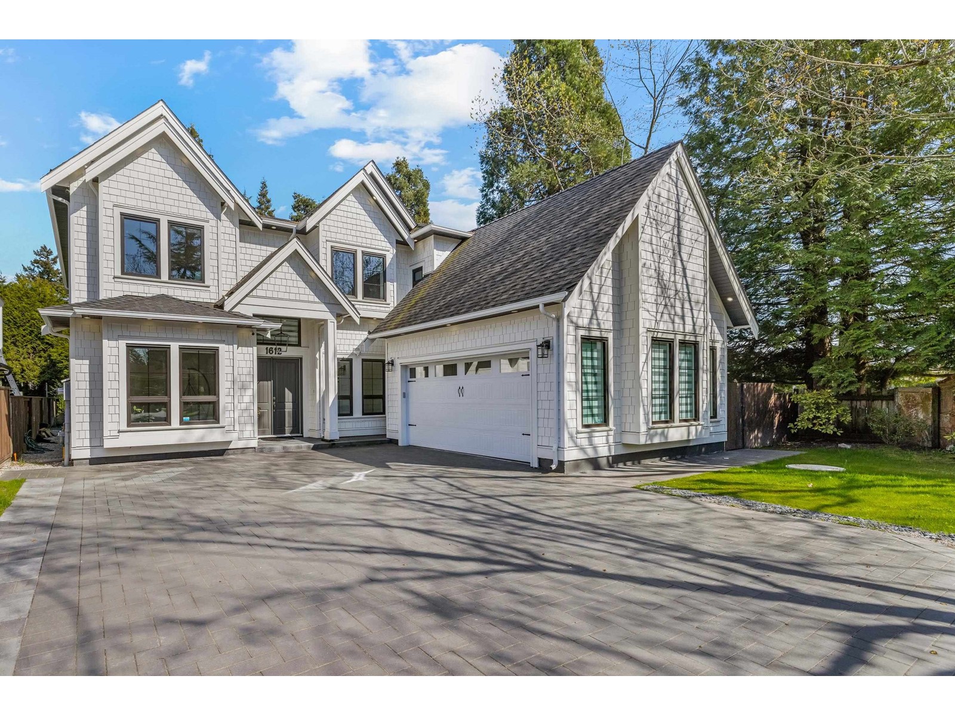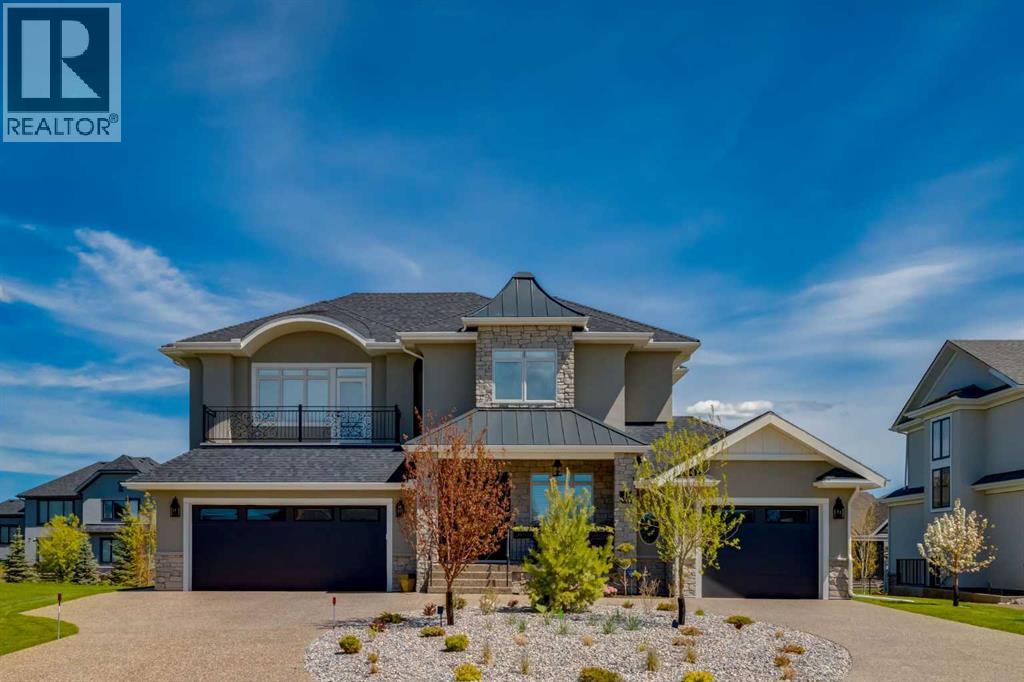89 Warwick Avenue
Burnaby, British Columbia
Quiet Capitol Hill area, nestled on the east side of the hill. This property is on the higher side of the street! Boasting four bedrooms & four bathrooms, this stunning residence spans over 2400 sq.ft. Spacious living areas with large windows and plenty of sunlight. Big kitchen finished with modern cabinets, Huge island & wok kitchen. High end metallic finish appliances. Includes HRV and air conditioned for your comforts. A legal one bedroom suite in the basement with separate entry. Broad street with Sidewalks. Blocks away to the Trail. Only One Block to Capitol Hill Elementary School and Daycare, and walk distance to Burnaby North Secondary School. Enjoy proximity to Brentwood Mall, parks, dining, and shopping, plus convenient transit links to Vancouver Downtown or SFU. A rare offering! (id:60626)
RE/MAX Crest Realty
50099 Rr 244
Rural Leduc County, Alberta
Prime Land for Sale – Build or Invest This beautiful parcel is up for grabs—buy it on its own or combine it with the adjoining 1/4 section. Located just 2 km east of Nisku on Airport Road, it sits perfectly between Beaumont and Leduc. The land currently brings in $80/acre in annual income and offers excellent development potential: build up to 4 houses. Hard-to-beat location with quick access to EIA, QE2, Leduc, Nisku, Beaumont, and South Edmonton. (id:60626)
RE/MAX Professionals
50099 Rr 244
Rural Leduc County, Alberta
Prime Land for Sale – Build or Invest This beautiful parcel is up for grabs—buy it on its own or combine it with the adjoining 1/4 section. Located just 2 km east of Nisku on Airport Road, it sits perfectly between Beaumont and Leduc. The land currently brings in $80/acre in annual income and offers excellent development potential: build up to 4 houses. Hard-to-beat location with quick access to EIA, QE2, Leduc, Nisku, Beaumont, and South Edmonton. (id:60626)
RE/MAX Professionals
30 King's Cross Avenue
Richmond Hill, Ontario
Enduring Elegance 4-bdrm & 5-Bathroom Home Located In Prestigious Bayview Hill. Recently Spent Over $300k For Renovation With High End Finishes And Appliances: New Paint, New Morden Lights And Lots Pot lights, Newer Garage Doors And Windows, Hardwood Floor, Tiles, Newer Kitchen & Bathroom, Newer Ac And Furnace, Newer Roof. Large 2 Skylights, Separate Entrance.The Details Of The Interior Design Reflect A Refined Taste. This Executive Home Has 2 Separate Staircases To Finished Basement Which Consists Of Huge Rec, 2 Pc Bathroom And 5th Bedroom With 3 Pc Ensuite. The Prime Location on a Quiet Street Offers Privacy and Serenity.This Home Presents An Excellent Opportunity For Families Seeking Top-Tier Education For Their Children. Top-Ranking School Zone, Including Bayview Hill Elementary School and Bayview SS. Close To plaza, Park, School, Community Center And Resturant. Minutes To Go Train And 404. (id:60626)
Homelife Landmark Realty Inc.
2779 161 Street
Surrey, British Columbia
This exceptional custom-built home in Morgan Heights offers over 6,000 sq. ft. of land and is nestled on a private lot backing onto a greenbelt, ensuring ultimate privacy. The 6-bed, 5-bath home spans 4,450 sq.ft., with over $400K in high-end renovations that reflect quality and style throughout. The spacious, well-appointed gourmet kitchen flows into a vaulted family room, which leads out to a spectacular covered deck overlooking greenspace-perfect for entertaining or relaxing. Upstairs, find two generous bedrooms and a grand master suite with an elegant en-suite. The lower level features a media room, a bright bar room, and a one-bedroom suite with a separate entrance. Just minutes from top-tier education: Southridge school, Sunnyside Elementary, and Grandview Heights Secondary. (id:60626)
RE/MAX Crest Realty
778 Arthur Erickson Place
West Vancouver, British Columbia
Welcome to the highly sought after Evelyn by Onni, luxury living in West Vancouver. A spacious, brand new 2 bedroom + den townhouse, could be used as a 3 bedroom There are three bathrooms and a gated walk through patio front door, and a great south-facing balcony. A rare, limited collection 2 level, with a private garage. Bright and open-plan, the unit has a gourmet kitchen, huge custom pantry, gas Miele cooktop and stone countertops. The primary bedroom has a walk-in closet & luxurious ensuite. Additional features include; automated lighting & roller blinds, built-in speakers, engineered oak hardwood flooring, an excellent location steps to Park Royal Mall, Transit, Ambleside Beach, beautiful West Coast parks & trails, minutes to the seawall, restaurants, shops, grocery stores & more. (id:60626)
Engel & Volkers Vancouver
358 Front Street
Kawartha Lakes, Ontario
Discover An Exquisite Lakeside Resort On Sturgeon Lake, Featuring A Stunning Main Home, Five Charming Cottages (All Connected To City Sewers And Water), A Dedicated Games Room, A Private Beach, And Boating Access All Just Five Minutes From Downtown Bobcaygeon And Its Amenities. The Main Home Offers Elegant Living With High Ceilings, Expansive Windows, And Breathtaking Lake Views. With Four Bedrooms, Luxurious Bathrooms, A Gourmet Kitchen, And Inviting Common Areas, The Property Effortlessly Combines Comfort And Style. Impeccable Craftsmanship And Upscale Finishes Create A Timeless Atmosphere. Five Delightful Cottages Provide Private Retreats For Guests Or Potential Rental Income, Each Showcasing Unique Character And Picturesque Lake Views For An Enchanting Getaway Experience. The Games Room Serves As An Entertainment Hub, Featuring Billiards, Table Tennis, And More, Offering Endless Opportunities For Fun-Filled Gatherings Or Relaxation. Embrace Lakeside Living With Private Beach Access And Boating Facilities Perfect For Enjoying Sunny Days, Water Activities, And The Tranquility Of The Lake. The Crystal-Clear Waters Of Sturgeon Lake Are Ideal For Fishing And Boating Adventures. Located Close To The Vibrant Town Of Bobcaygeon, This Resort Provides Easy Access To Shopping, Dining, And Entertainment Options. Known For Its Charming Atmosphere And Renowned Lock System, Bobcaygeon Is A Highly Sought-After Destination For Both Residents And Visitors. This Lakeside Resort Is A Rare Opportunity To Own A Breathtaking Property In Bobcaygeon. With Its Grand Main Home, Charming Cottages, Games Room, Private Beach, Boating Access, And Proximity To Town, It Epitomizes Lakeside Luxury. Don't Miss Your Chance To Experience The Perfect Blend Of Natural Beauty And Convenient Living Contact Us Now For A Private Viewing And Make This Remarkable Lakeside Oasis Your Own. (id:60626)
Sotheby's International Realty
81 Flanders Drive
Hamilton, Ontario
Fabulous four-bed, four-bath home with over 4700 sq/ft of finished space. Step inside & the bright and open main floor greets you with an iron & glass staircase & spacious dining room perfect for hosting the largest gatherings. The custom kitchen is a chefs dream featuring a large island w/ breakfast bar seating, Kitchen Aid appliances, quartz counters & marble backsplash. The sunroom offers serene views of the backyard & pool area, ideal for morning coffee. The main floor also has a cozy family room w/ gas fireplace & barn doors that lead to a bright office & living room. The main floor is completed with a 2pc powder room & mudroom with inside access to the 2 car garage. Upstairs, the impressive primary suite awaits, complete w/ sitting area, show stopping dressing room w/ custom built-ins & luxurious 5-pc ensuite featuring stand-alone tub & glass rain shower. 3 additional spacious bedrooms, 5-pc main bathroom & bedroom-level laundry room provide ample space for a growing family. The finished basement is an entertainer's delight offering a large open space perfect for a media room, kids area & additional room for a gym, separate games room & 3-pc bathroom. Step outside to the backyard oasis where you can relax on the stone patio, take a dip in the pool or unwind in the gazebo while enjoying a movie or game. End the night by the firepit in this private & quiet retreat. One of Waterdown's most exclusive streets, this home is minutes from downtown shops, restaurants, amenities, parks, schools, waterfalls & the Bruce Trail. With easy access to Aldershot GO, QEW/403 & Dundas St, this impressive home offers the perfect blend of luxury & convenience for the most discerning buyer. RSA. (id:60626)
RE/MAX Escarpment Realty Inc.
81 Flanders Drive
Waterdown, Ontario
Fabulous four-bed, four-bath home with over 4700 sq/ft of finished space. Step inside & the bright and open main floor greets you with an iron & glass staircase & spacious dining room perfect for hosting the largest gatherings. The custom kitchen is a chefs dream featuring a large island w/ breakfast bar seating, Kitchen Aid appliances, quartz counters & marble backsplash. The sunroom offers serene views of the backyard & pool area, ideal for morning coffee. The main floor also has a cozy family room w/ gas fireplace & barn doors that lead to a bright office & living room. The main floor is completed with a 2pc powder room & mudroom with inside access to the 2 car garage. Upstairs, the impressive primary suite awaits, complete w/ sitting area, show stopping dressing room w/ custom built-ins & luxurious 5-pc ensuite featuring stand-alone tub & glass rain shower. 3 additional spacious bedrooms, 5-pc main bathroom & bedroom-level laundry room provide ample space for a growing family. The finished basement is an entertainer's delight offering a large open space perfect for a media room, kids area & additional room for a gym, separate games room & 3-pc bathroom. Step outside to the backyard oasis where you can relax on the stone patio, take a dip in the pool or unwind in the gazebo while enjoying a movie or game. End the night by the firepit in this private & quiet retreat. One of Waterdown's most exclusive streets, this home is minutes from downtown shops, restaurants, amenities, parks, schools, waterfalls & the Bruce Trail. With easy access to Aldershot GO, QEW/403 & Dundas St, this impressive home offers the perfect blend of luxury & convenience for the most discerning buyer. Don’t be TOO LATE*! *REG TM. RSA (id:60626)
RE/MAX Escarpment Realty Inc.
1612 142 Street
Surrey, British Columbia
Discover refined living in this custom-built, 6-bed, 5-bath home in prestigious Ocean Bluff, South Surrey. Just 1 block from Bayridge Elementary and in the Semiahmoo Secondary catchment (IB program), it's a 15-minute walk to White Rock Beach. Soaring 12' ceilings enhance the open layout, with two gourmet kitchens on the main-perfect for family and entertaining-and a third in the 2-bed legal suite, generating $2,200/month. High-efficiency furnace and AC ensure year-round comfort. Double garage plus parking for 6 more. Steps to trails, parks, schools, rec centres, and more. Luxury, location, and lifestyle-all in one. OPEN HOUSE SUN MAY 4TH 2 TO 4 PM (id:60626)
RE/MAX Blueprint
70 Governors Road E
Paris, Ontario
This incredible 57+-acre slice of paradise is more than just a property—it's a retreat into nature’s beauty. Rolling hills and valleys are interwoven with trails, offering a true paradise for outdoor enthusiasts. Fairchild Creek winds its way through the land, offering an idyllic setting for relaxation and recreation. Explore the landscape on foot, hunt, ride ATVS or off-road vehicles, or simply enjoy the peace and serenity. Step onto the deck to greet magical sunrises and unwind with breathtaking sunsets. With ample space and privacy, this property is ideal for large or extended families seeking room to grow and enjoy life together. The move-in ready home features over 3,800 sq. ft. of finished living space, incl 5 spacious bedrooms, office space, and 3 full baths. The open-concept kitchen and main living area are perfect for modern living. The primary bedroom boasts an oversized walk-in closet and a 4-piece ensuite. Wood stoves at each end of the home add a cozy touch of country charm, complemented by a geothermal heating and cooling system for efficient, sustainable warmth and comfort year-round. A finished walk-out lower level adds even more versatile living space. An oversized 3-car garage offers extra storage and ample parking. Need space for hobbies or projects? The 3,200 sq. ft. insulated and heated workshop is a dream come true. Featuring 3 oversized garage doors, 14-foot ceilings, and a built-in loft, this space is perfect for collectors, fabricators, or anyone needing a large, organized workspace. There’s room for vehicles, tractors & all your toys. Adding to its appeal, approximately 25 acres of woodlot include around 1,200 blue spruce and 150 oak trees, showcasing a commitment to sustainability and natural beauty. Whether seeking a private retreat, recreational playground, or family paradise, this property offers peace, adventure, and endless possibilities. Centrally located just minutes from St. George, Paris, Brantford, and Ancaster (id:60626)
Royal LePage Burloak Real Estate Services
41 Damkar Drive
Rural Rocky View County, Alberta
Masterfully executed in a transitional design style, this exquisite Family Home showcases nearly 5,500 sf of impeccable luxury defined by unparalleled craftsmanship and the highest quality of finishes throughout, including an ELEVATOR for easy accessibility to all three floors. The exterior architecture exudes a timeless appeal from the peaked rooflines to the "eyebrow" detailing to the rich stone accents, incredible window designs, a front veranda & upper balcony, and a striking "piece de resistance" front door. The beautifully landscaped front and back gardens impress with perfectly manicured flower beds, and a textural mélange of shrubs and trees. The home's layout is outstanding, while the interior design elements leave a lasting impression on the most discerning "eye for design". The main floor boasts soaring ceiling heights with coffered detailing, impressive, large windows flooding the interior with streams of natural light, custom millwork designs, beautiful, wide-plank hardwood floors, timeless floor and backsplash tile designs, and last but not least, exquisite "Schonbek" chandeliers. The grand, light-filled great room features a magnificent fireplace. It is open to the decadent kitchen and an elegant dining room perfectly suited to hosting dinner parties for family and friends. The front study offers complete privacy and leads to a unique "plant sunroom". The custom-designed kitchen is a chef's dream featuring high-end appliances, ample storage with pullout units, a gigantic center island, timeless quartz countertops, a coveted "Hammersmith" range hood, and last but not least, an impressive chevron pattern backsplash design executed with the utmost precision. Beautifully custom-designed stairs ascend to the upper level complete with three bedrooms and a bonus room, perfectly suited for the children's play area, a TV/games room, or a study room. The master suite is a luxurious retreat complete with wool carpeting, a showpiece chandelier, its own West-facin g balcony and a lavish spa-like ensuite and "dressing room" - a fashionista's dream. Each of the children's bedrooms offers its own chic ensuite bath. The lower level is a true "entertaining haven" featuring a family/TV room that opens onto a private patio area, a wet bar complete with custom furniture-piece units, a wine room, three additional bedrooms, one of which being designated as an exercise room, a full bathroom and a large storage/cold room area. The double and single garage spaces are heated. The single garage is complete with 220 V wiring to allow for an EV charging station. The monthly HOA fees include front yard maintenance, including weekly mowing/trimming; weekly curbside garbage/recycling pickup; snow removal on the streets, sidewalks, pathways & the central plaza; maintenance of the central plaza, cascading ponds, outdoor kitchen, and playgrounds. Please refer to the community website for a wealth of information. MUST BE SEEN! (id:60626)
Coldwell Banker Mountain Central


